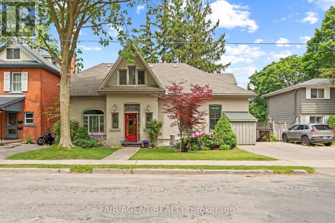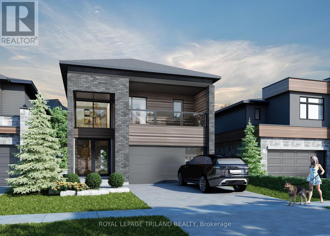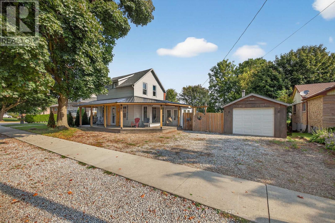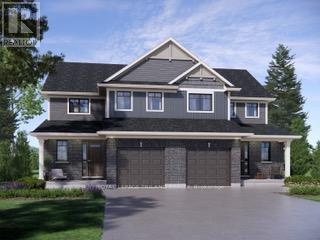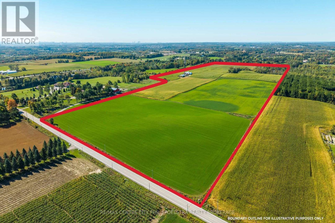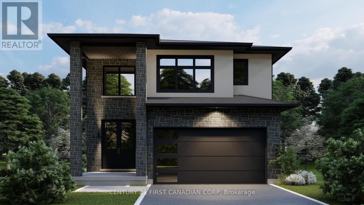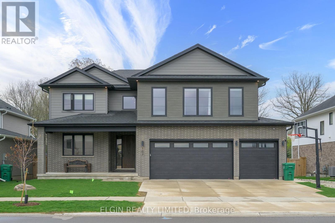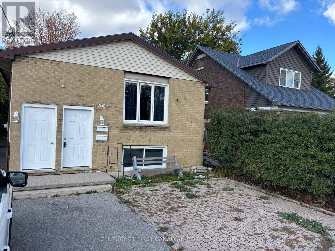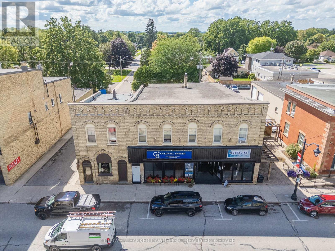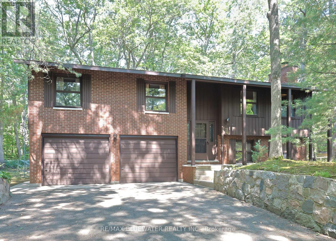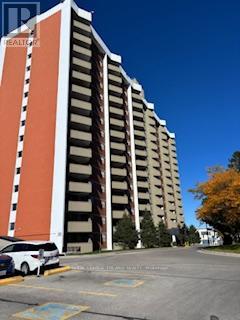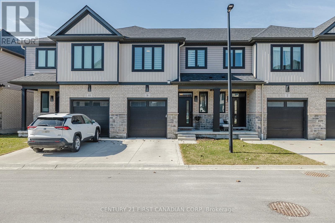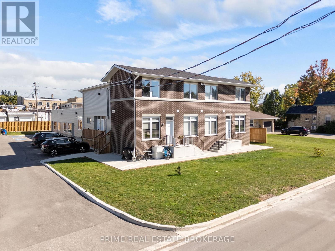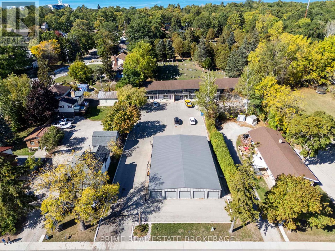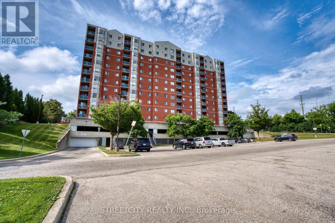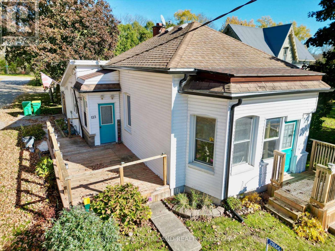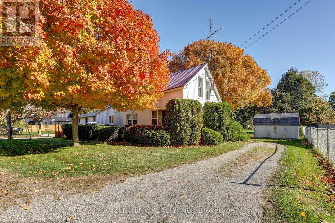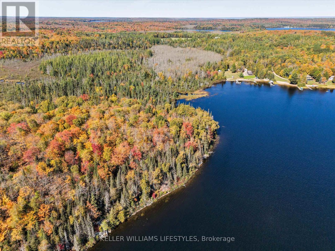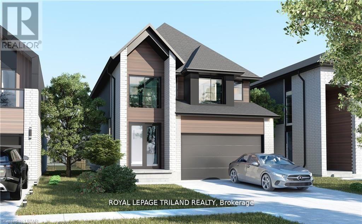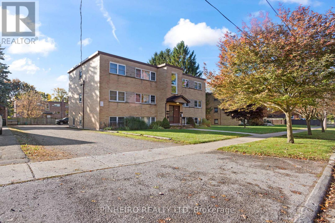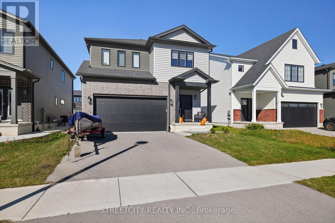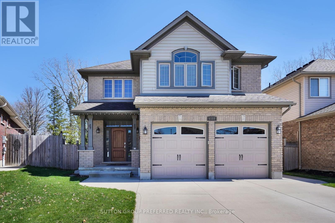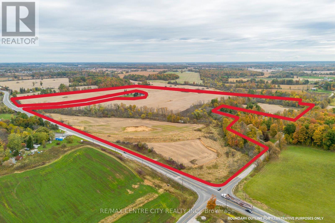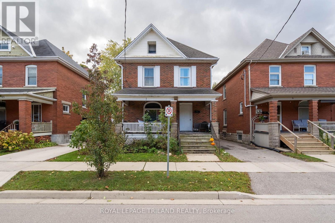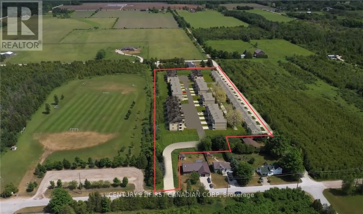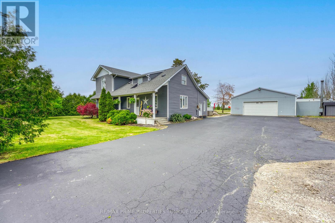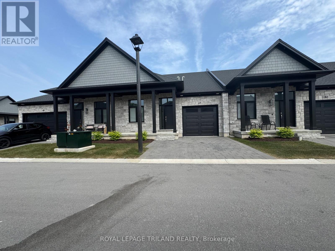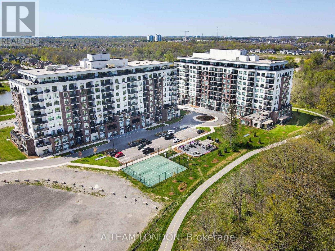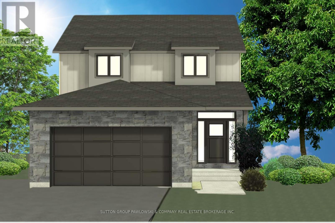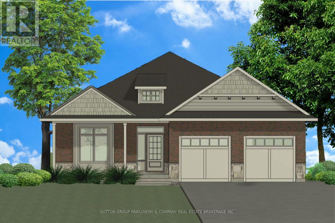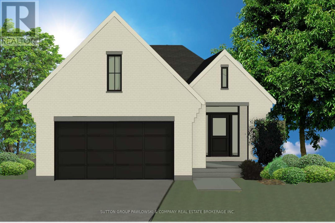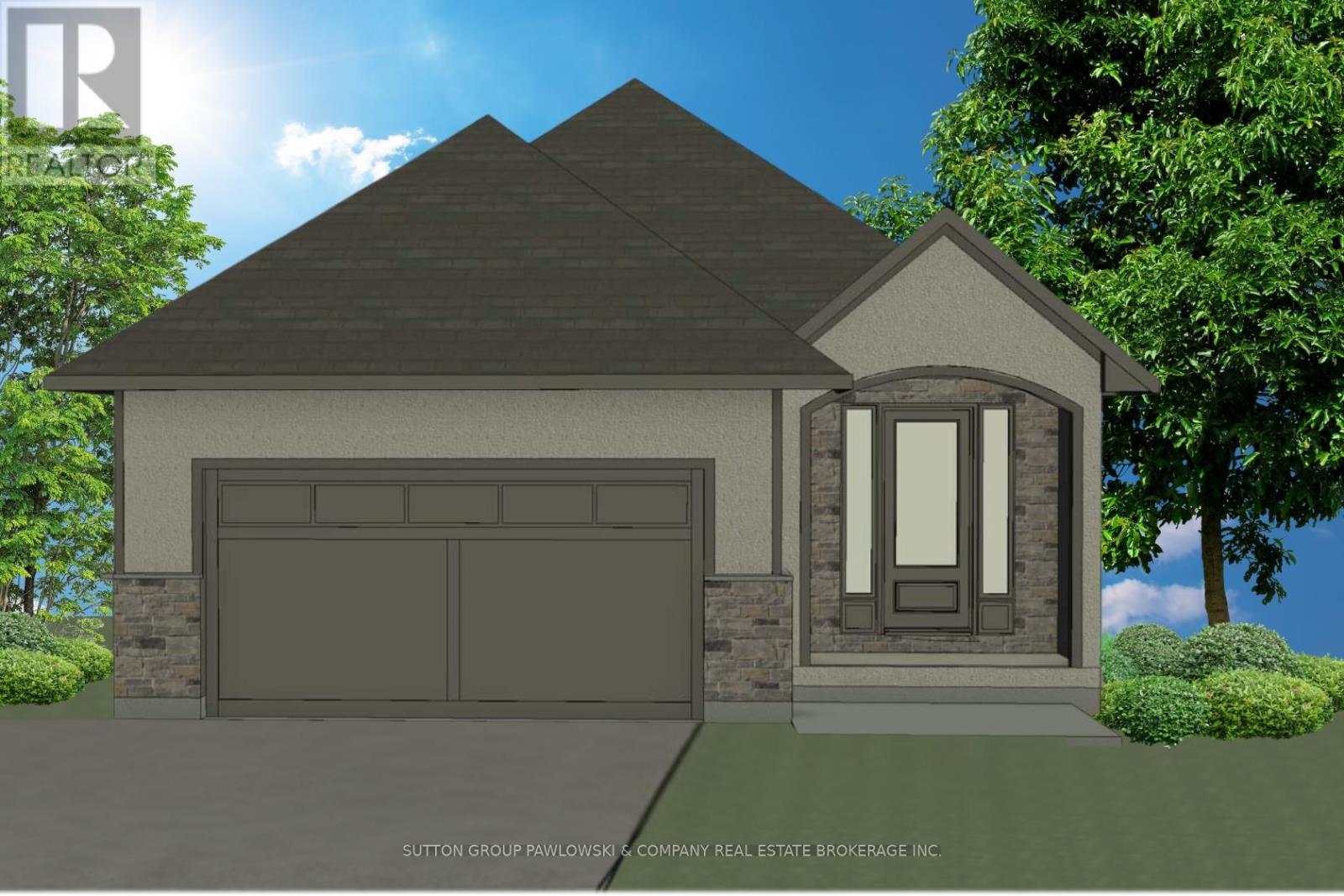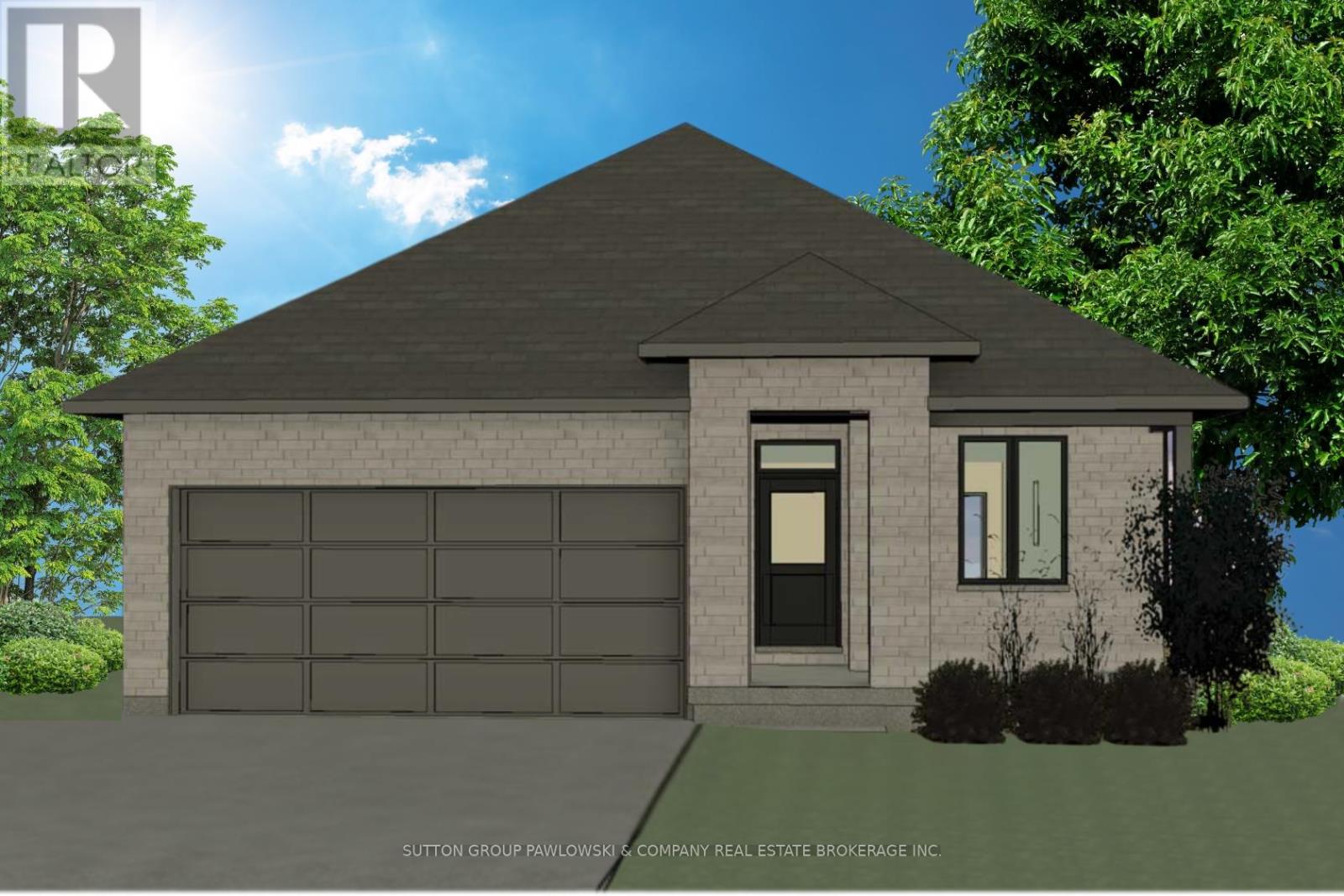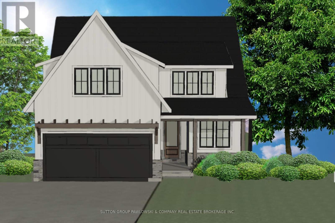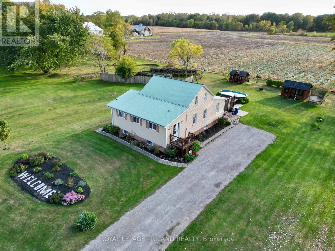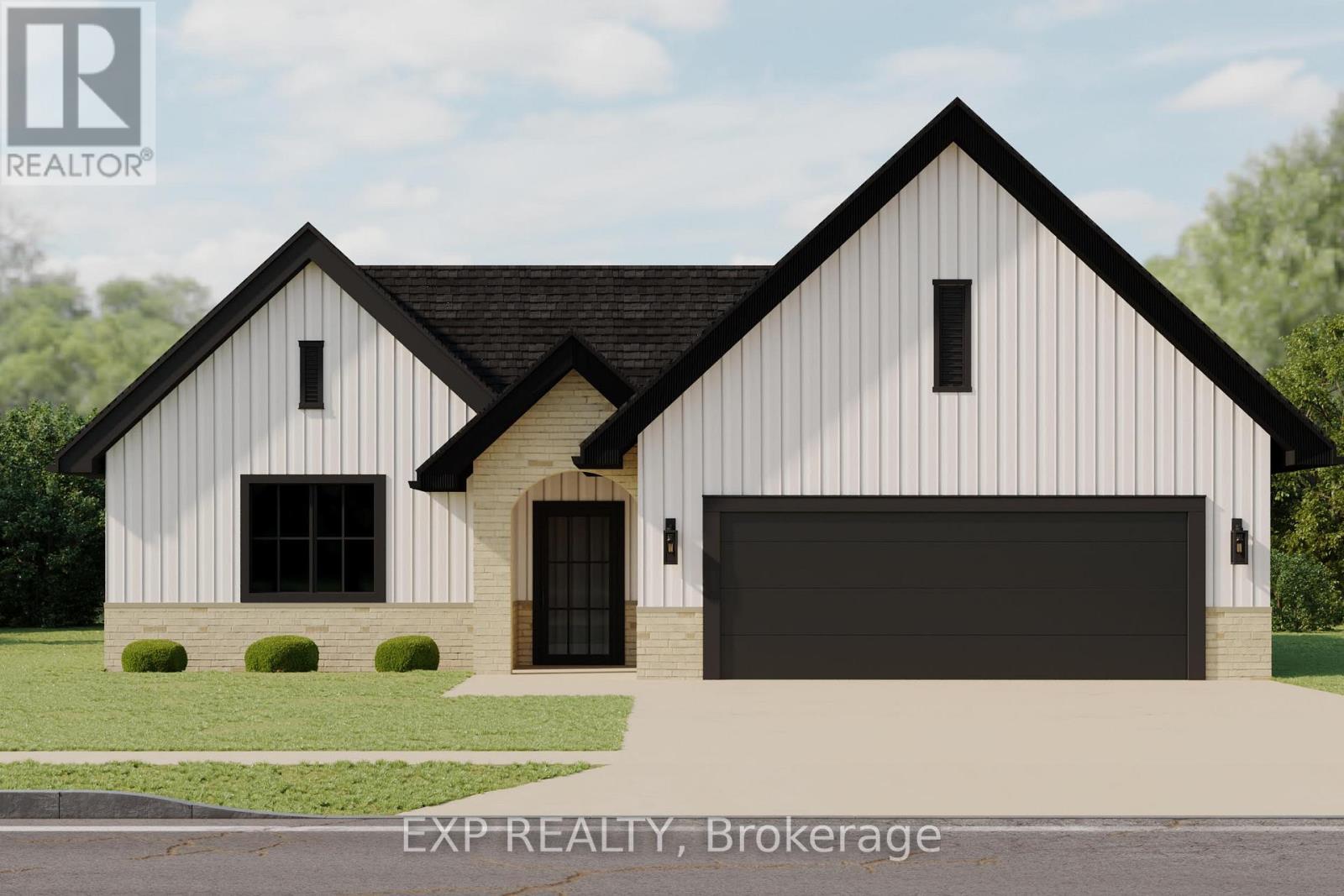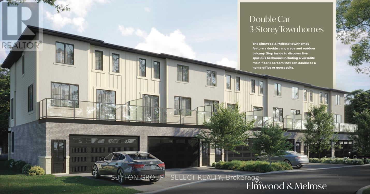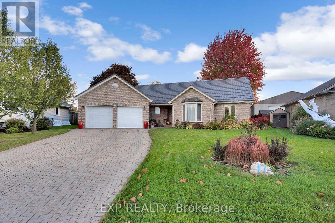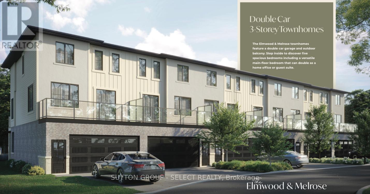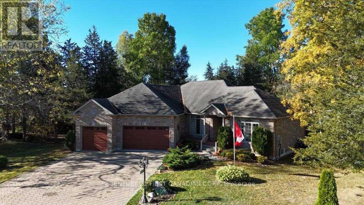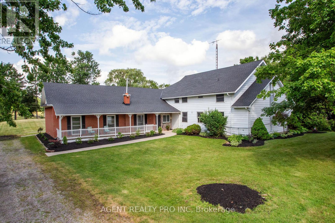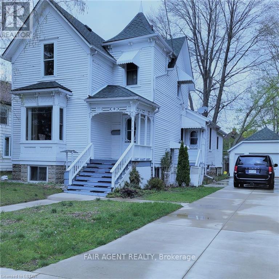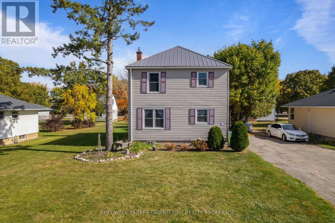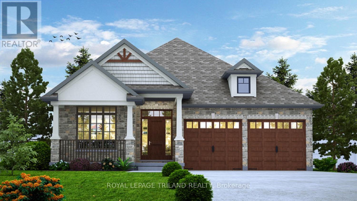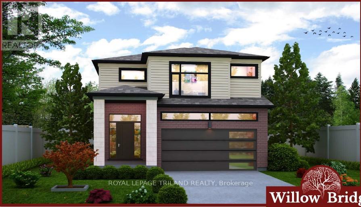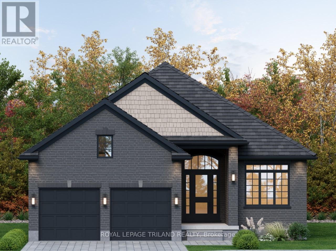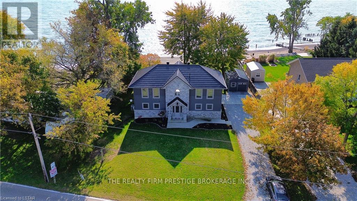Listings
26 Daly Avenue
Stratford, Ontario
Motivated seller, furnishings available. This distinguished Stratford home blends refined historic charm with thoughtful modern upgrades, delivering over 3,000 square feet of beautifully finished living space. Located on a quiet, tree-lined street within walking distance to downtown, the TJ Dolan Trail, Stratford Intermediate School, and the hospital, it offers both tranquility and convenience. Inside, you're welcomed by soaring 11-foot ceilings, original stained-glass transoms, rich crown mouldings, and wide baseboards, all preserved with care. The formal living and dining rooms feature elegant French doors with beveled glass, allowing for easy entertaining or relaxed evenings by the fire. Throughout the main level, curated finishes, fresh paint, designer lighting, and bold colour choices add vibrancy while honouring the homes architectural pedigree. The kitchen has been expertly renovated with custom cabinetry, butcher block counters, a farmhouse sink, and integrated seating, blending style and function. A powder room with adjacent closets opens into a convenient main-floor laundry area. With four bedrooms, three upstairs and one down, and two full bathrooms featuring heated floors and a classic clawfoot tub beneath twin windows overlooking the treetops. The finished lower level is a flexible extension of the living space, fully finished, gas fireplace, heated bathroom, and walkout to a covered deck. Ideal for guests, remote work, or multigenerational living, this area enhances the homes livability without sacrificing charm. Outside, the landscaped, fenced yard is a seasonal showcase with Japanese maples, fruit trees, and garden beds. A two-tiered deck provides sun and shade, perfect for morning coffee or summer gatherings. Recent updates include top-quality carpeting upstairs, a renovated bathroom, roman blinds, and basement waterproofing with lifetime warranty. A rare opportunity in one of Stratford's most cherished neighbourhoods. (id:53015)
Fair Agent Realty
3915 Big Leaf Trail
London South, Ontario
Springfield Homes is proud to present to you the "MAYFAIR" Model. A model where Elegance meets Tranquillity. As a local London Builder; Springfield takes pride in crafting every corner with passion and precision. Located in south London's premier new neighbourhood, and located within minutes of all amenities, shopping centres, Boler mountain and much more! The subdivision is also located within minutes to major highways 402/401. The "MAYFAIR" model is a thing of beauty. The house offers 4 Bedrooms above grade with a functional main floor layout and tons of potential upgrade options. The main floor offers you an elegant layout with a walkout to your own backyard! The second floor features tons of living space with 4 bedrooms, 2 full washrooms and a laundry room for your convenience. Clients will have a chance to select the upgrade package of your choice! For a limited time only! Certain upgrade packages will provide clients with a complete Appliance Package (6 Appliances). (id:53015)
Royal LePage Triland Realty
247 Ridout Street
West Elgin, Ontario
247 Ridout Street, Rodney, ON Perfect for first-time buyers! This structurally sound 1-storey home offers 3 bedrooms, a bright eat-in kitchen, dining room, cozy living room, and updated bathroom, with 2 additional bedrooms upstairs. The large backyard features a deck, patio, and above-ground poolideal for entertaining! Additional highlights include a detached single-car garage, outside basement entry, and a brand-new wrap-around front porch with a 50-year steel roof and new bay window for extra entrance space, plus a new concrete sidewalk. While in need of some cosmetic updates, this home is full of potential. Conveniently located within walking distance to the Recreation Center, pool, library, and shops, and just 10 minutes to Port Glasgow Marina and Lake Erie. Easy Hwy 401 access for commuting. Dont miss this opportunitybook your showing today! (id:53015)
Century 21 First Canadian Corp
137 Styles Drive
St. Thomas, Ontario
Located in Millers Pond, close to walking trails & Parish Park, is the Kensington model. This Doug Tarry home (Energy Star Certified & Net Zero Ready) is currently under construction with a completion date of January 30th, 2026. The 2-storey semi detached has a welcoming Foyer, 2pc Bath, & open concept Kitchen, Dining Area & Great Room that occupy the main floor. The second floor features 3 large Bedrooms & 4pc Bathroom. Other Notables: Luxury Vinyl Plank & Carpet Flooring, Kitchen with Tiled Backsplash and Quartz countertops & attached single car Garage. Doug Tarry is making it even easier to own your home! Reach out for more information regarding HOME BUYER'S PROMOTIONS!!! The perfect starter home, all that is left to do is move in and Enjoy! Welcome Home! (id:53015)
Royal LePage Triland Realty
13992 Kennedy Road
Whitchurch-Stouffville, Ontario
Located just west of Stouffville and a short drive into Toronto, this outstanding 89-acre farm offers a rare combination of income, investment potential, and natural beauty. With 78 acres of fully workable farmland and a commercial cell tower generating steady annual income through a long-term, inflation-adjusted contract, this property is ideal for investors, farmers, or those looking to build a custom home in a scenic, strategic location. Surrounded by rolling hills, premier golf courses, and boasting views of the Toronto skyline, the land offers both tranquility and quick access to major highways. Whether expanding a farm operation, securing a high-potential asset, or creating a private estate, this property delivers exceptional value in one of Ontarios most desirable rural corridors. (id:53015)
RE/MAX Centre City Phil Spoelstra Realty Brokerage
RE/MAX Centre City Realty Inc.
2669 Heardcreek Trail
London North, Ontario
To Be Built, Creekside Luxury Living - SHBUILDERS Inc is proud to present this stunning two-storey home - fully customizable to your own taste and style and will be built on a premium lookout lot backing onto the creek, offering the perfect balance of modern design, functionality, and natural beauty. The exterior showcases timeless curb appeal with a stone and stucco front, complemented by brick and vinyl siding on the sides and back, along with a 10x10 pressure-treated deck to enjoy the peaceful views. Inside, the main floor features 9 ft ceilings with 8 ft doors, hardwood flooring throughout the living areas, and tile in all wet zones and showers. Premium finishes throughout the home further elevate the style and comfort. A welcoming foyer with double doors and open-to-above ceiling leads into the spacious great room, bright dining room with deck access, and a modern kitchen complete with island and walk-in pantry. A mudroom with closet, 2-piece bath, and garage access complete this level. Upstairs, the primary suite impresses with a spa-inspired ensuite offering a tile shower, soaker tub, double vanity, and dual walk-in closets. A second bedroom enjoys its own ensuite, while two additional bedrooms share a Jack & Jill bath. Convenient upstairs laundry adds to the thoughtful layout. The lower level has a separate entrance and provides excellent potential with a large unfinished rec room, rough-ins for a kitchenette and 3-piece bath, a future bedroom, utility/storage space, and an additional laundry hook-up Making it perfect for an in-law suite or the potential for renting out for supplemental income. Basement can be finished through the builder for an additional cost. Designed for todays lifestyle, this home offers the perfect combination of comfort, elegance, and creekside living. (id:53015)
Century 21 First Canadian Corp
107 Optimist Drive
Southwold, Ontario
Welcome to your dream home stunning 5-bedroom, 6-bathroom masterpiece offering 4,300 square feet of meticulously designed living space, situated on a spacious approximately 1/3 of an acre lot. Every inch of this home showcases high-end finishes and exceptional craftsmanship, making it a true standout in today's market. Step inside to find rich hardwood floors flowing throughout the open-concept main level, complemented by sleek hard surface countertops in every bathroom and the gourmet kitchen. The kitchen is a chef's paradise with a butler's pantry, premium appliances, abundant cabinetry, and a generous island perfect for entertaining. The home features three luxurious en-suite bedrooms, providing comfort and privacy for family and guests. Spa-inspired master ensuite includes glass-tiled shower and upscale fixtures, creating a serene retreat after a long day. A dedicated office provides the perfect space for working from home. Outdoors, enjoy resort-style living with a sparkling pool and hot tub, all set within a beautifully landscaped yard. The covered back porch is ideal for year-round entertaining or quiet evenings overlooking your private oasis. Additional highlights include a spacious 3-car garage, ample storage throughout, and a layout that effortlessly balances open-concept living with functional private spaces. Don't miss this rare opportunity to own a one-of-a-kind property that blends elegance, comfort, and lifestyle. SOME OTHER GREAT FEATURES OF THIS HOME ARE ITS UPGRADED WINDOWS, 9-FOOT MAIN FLOOR CEILINGS WITH 8-FOOT DOORS, A 2-PIECE WASHROOM IN THE POOL HOUSE, SALT WATER POOL AND A FULLY FENCED YARD WITH SOLAR LIGHTING. (id:53015)
Elgin Realty Limited
708 Oxford Street E
London East, Ontario
Welcome to your next prime real estate opportunity at 708 Oxford Road East, perfectly located in one of London's most convenient and desirable areas. This fully vacant duplex offers outstanding flexibility and value ideal for investors, multi-generational families, or owner-occupiers seeking strong rental income. Each of the two spacious units feature an identical, functional layout with a bright kitchen, dining area, living room, full bathroom, and well-sized bedrooms. Large windows fill both levels with natural light, creating warm and inviting spaces that appeal to tenants and homeowners alike. The property is completely carpet-free, offering a clean, modern, and low-maintenance lifestyle. Each unit is separately metered, ensuring independent utilities and simple management. There are no rental items, including hot water tanks, providing full ownership and piece of mind. Major updates include a new roof in 2019 and a recently renovated upper-level bathroom, reducing maintenance costs and adding contemporary appeal. Outside, enjoy a spacious backyard perfect for gardening, recreation, or entertaining. The property's central location offers quick access to shopping, schools, parks, and public transit, making commuting to Western University and Fanshawe College effortless. With both units currently vacant, you have complete flexibility live in one unit and rent out the other, lease both for strong returns, or accommodate extended family. Recent rental rates: Upper unit- $2,500/month + Utilities, Lower unit- $2,200 + Utilities. Don't miss this exceptional opportunity to own a turnkey duplex that combines comfort, convenience, and strong income potential. Whether you're expanding your portfolio or seeking a smart home investment, 708 Oxford Road East delivers lasting value and long-term growth. (id:53015)
Century 21 First Canadian Corp
3 - 383 Main Street S
South Huron, Ontario
Welcome to Unit 3 at 383 Main Street in Exeter where we have an updated two-bedroom apartment located on the second floor of a mixed-use office building. This bright and functional unit offers a four-piece bathroom and an open-concept layout combining the kitchen, dining, and living areas for a comfortable and modern living experience.The apartment is equipped with electric baseboard heating and includes a window air conditioning unit for seasonal comfort. Appliances include a fridge and stove, and the apartment can come fully furnished if requested. One rear parking space is included for tenant use. Available for immediate possession. Please note that hydro, TV, and internet are in addition to the lease price. (id:53015)
Coldwell Banker Dawnflight Realty Brokerage
10346 Pines Parkway
Lambton Shores, Ontario
SOUTHCOTT PINES YEAR ROUND HOME JUST STEPS FROM DEEDED ACCESS TO PRIVATE SUN BEACH & SHORT WALK TO GRAND BEND AMENITIES! Welcome to 10346 Pines Parkway, Grand Bend in the highly desirable Southcott Pines subdivision nestled amongst the vast and beautiful Carolinian forest. Great curb appeal with double wide asphalt driveway leading up to 21x25 double attached garage and front covered entrance. This raised bungalow with its rustic charm offers a main floor of 1,242 sq. ft. Living room with a stone surround feature wall with wood fireplace insert. Spacious dining room allowing for ample room to enjoy dinner with friends and family. Kitchen with sliding door access to back raised deck. The 10x20 back deck was recently upgraded with composite boards and railing. Main floor offers an oversized primary bedroom with three piece ensuite and another two guest bedrooms that get to use the four piece bathroom with solar tube light. Lots of natural light throughout main floor! The fully finished lower level offers another 625 sq. ft. totaling 1,867 of finished square footage in the home. The lower level landing offers access to attached double garage, three piece bathroom, laundry room and spacious rec room. With the raised bungalow floorplan and the topography of the lot it allows for lots of natural light and a walkout sliding door from the rec room. This home has been an incredible place for this families two generations to create core memories that have lasted a lifetime. Now it is your family's turn to start creating those core memories today in Southcott Pines just steps from the shores of Lake Huron in Grand Bend today! Southcott Pines is an incredible lakeside subdivision with deeded Lake Huron beach access, long beach walks, incredible sunsets, clubhouse, community, kayaking, great walking/biking opportunities and so much more. Southcott Pines annual dues are $465 +HST. (id:53015)
RE/MAX Bluewater Realty Inc.
1204 - 1103 Jalna Boulevard
London South, Ontario
This immaculate, fully updated one-bedroom unit on the 12th floor is truly stunning. Facing west, it offers beautiful sunset views that you can enjoy while having an evening coffee of barbecuing on the balcony. The entire condo has been professionally renovated. The brand-new white kitchen features quartz countertops and all new appliances. The bathroom now includes a Schluter walk-in shower with glass doors, a modern vanity, mirror, lighting and toilet. In the living room, a built-in wall unit neatly holds your TV and electronics. Large closets throughout the condo have new mirrored sliding doors, including a spacious storage closet. All flooring, trim and doors have been replaced, custom-made window blinds and stunning light fixtures add a finishing touch. The neighbourhood provides every amenity you could want - shopping malls, schools (including a Fanshawe campus), restaurants, parks, a community centre and the new Bus Rapid Transport system that is currently under construction. Located just five minutes from HWY 401 and ten minutes from the hospital. The Unit includes one assigned underground parking spot with self service car wash with surface parking available for your guests or an extra vehicle. Heat, hydro and water are included in your condo fee. This is a well-run condo complex with an onsite office and security. (id:53015)
Royal LePage Triland Realty
9 - 601 Lions Park Drive
Strathroy-Caradoc, Ontario
Nestled in the charming community of Mt Brydges, this immaculate condo attracts those seeking both comfort and convenience. The meticulously finished 2 storey unit boasts 3 generously sized bedrooms and 3.5 bathrooms, including an expansive primary suite, which features a walk-in closet and a breathtaking full ensuite bathroom. The kitchen is finished with elegant quartz countertops, a spacious central island, and soft-close cabinetry and a timeless subway tile backsplash. Additional amenities include a fully finished basement with additional living space and another full bathroom. The home also consists of a single-car garage with ample visitor parking, all conveniently located just steps away from the Lion's Park Community Centre, the arena, and the 402. This unit has been impeccably maintained, ensuring a pristine and welcoming atmosphere for its next fortunate owner. (id:53015)
Century 21 First Canadian Corp
370 William Street
South Huron, Ontario
Situated in a prime central location in Exeter, this fully renovated 10 units with a management suite apartment building offers a turnkey investment opportunity in a thriving Southwestern Ontario community. The property features a mix of one and two bedroom units, each thoughtfully updated with modern finishes and functional layouts that appeal to today's tenants. With ample on-site parking, and updated mechanicals, this asset provides investors with a stable and efficient operation from day one. Within walking distance to downtown shops, restaurants, schools, and amenities, the building benefits from strong local rental demand and consistent occupancy. Exeter continues to attract both residents and businesses with its small-town charm, proximity to London, and convenient access to Lake Huron's beaches. Combining quality renovations, a desirable unit mix, and a prime in-town location, this property stands out as a secure, income-producing investment with long-term upside in a steadily expanding market. Exeter continues to demonstrate strong fundamentals. Its central location attracts both long-term residents and commuters working in nearby centres like London and Stratford, creating steady rental demand and low vacancy rates. The local economy is diversified, supported by agriculture, healthcare, education, and growing retail and service sectors. Infrastructure improvements and continued population growth across Huron County further contribute to long-term property appreciation. Exeter offers the rare combination of affordability, consistent returns, and community growth potential. (id:53015)
Prime Real Estate Brokerage
47 Ontario Street N
Lambton Shores, Ontario
Positioned in the heart of Grand Bend, this mixed-use property presents a rare opportunity to acquire a versatile income-producing asset in one of Southwestern Ontario's most desirable beach towns. The site features a strong mix of income streams, including two commercial units, eight residential apartments, and a series of self-storage units, each contributing to a balanced and dependable revenue profile. Set in a prime, high-visibility location within walking distance to the beach, shops, and amenities, this property benefits from both steady local demand and the area's expanding year-round population. The residential units are well-sized and functional, while the commercial spaces cater to a variety of retail or service-based tenants. The self-storage component adds a low-maintenance income layer and further diversifies the property's cashflow. With Grand Bend continuing to see strong growth in tourism, residential development, and local business activity, this asset is strategically positioned for long-term appreciation. Well-maintained, efficiently operated, and fully tenanted, it's a compelling option for investors seeking stability, income diversity, and upside in a thriving lakeside community. Located on the shores of Lake Huron, Grand Bend isa highly regarded and fast-growing community within Lambton Shores, recognized for its strong tourism economy and expanding year-round population base. Long established as one of Ontario's premier beach destinations, Grand Bend has evolved into a balanced local market with stable residential demand and a diverse commercial environment that supports hospitality, retail, and professional services. (id:53015)
Prime Real Estate Brokerage
710 - 30 Chapman Court
London North, Ontario
Enjoy the perfect blend of comfort and convenience in this bright, southwest-facing unit, located just a short bus ride to Western University. Ideally situated close to transit routes, Costco, T&T Supermarket, restaurants, and a wide range of other amenities. Step inside to an open-concept living and dining area filled with natural light. This spacious unit features two bedrooms and two full bathrooms, including a primary suite with an ensuite bath and a large walk-in closet, plus in-suite laundry for your convenience. Enjoy forced-air gas heating and central air conditioning for year-round comfort. The building offers excellent amenities, including a fitness room and sauna. (id:53015)
Streetcity Realty Inc.
21866 Hagerty Road
Southwest Middlesex, Ontario
Charming Bungalow in Wardsville Village Welcome to this cute and cozy bungalow located in the peaceful village of Wardsville, just 10 minutes from the 401 exit at Rodney. This lovely home features 2 bedrooms, a 4-piece bath, and a covered patio - perfect for relaxing or entertaining. Enjoy the convenience of an attached single-car garage and backyard shed for extra storage. Recent upgrades include: newer kitchen with quartz countertop, double sink, pantry, Insulated walls and attic with vapour barrier and new drywall (2023), New flooring throughout (2023),Newer furnace, Updated electrical panel. Situated on a small, easy-to-maintain lot near the Thames River, this home is within walking distance to a church, restaurant, and variety store, and only a few minutes to Four Counties Health Services and emergency clinic. This delightful home offers comfortable living in a friendly community - ideal for downsizers, first-time buyers, or anyone seeking peaceful village life close to amenities. (id:53015)
Royal LePage Triland Realty
24 Chatham Street
Bayham, Ontario
Welcome to this 3-bedroom, 1-bath home located on the west side of Port Burwell. The main floor offers a good-sized eat-in kitchen, separate dining room, and living area. The four-piece bath is also located on the main level. The exterior is featured with vinyl siding and a long lasting metal roof. This property has a good-sized yard, ideal for outdoor activities or gardening. Located within walking distance to the provincial park and west beach, this home provides a great opportunity for first-time buyers or anyone looking for an affordable home in a lakeside community. (id:53015)
Janzen-Tenk Realty Inc.
0 Cedar Crescent
Nipissing, Ontario
Escape to the peace and privacy of Ruth Lake with this newly severed 23 acre waterfront property, featuring approximately 1,500 feet of untouched shoreline and sun drenched southeastern exposure. The possibilities are as inspiring as the setting itself. With three approved building envelopes, you'll have exceptional flexibility to design your ideal retreat. Choose from two lakefront sites offering stunning year round views, or build along Alsace Road, a municipally maintained year round road, and stroll down to your dock by the water's edge. The property also includes deeded access via Balsam Lane and Cedar Crescent, two scenic private roads leading to a newly approved Right of Way (lane to be built by buyer) that provides full access to the 23 acres and shoreline. Explore wooded trails perfect for hiking, snowshoeing, or cross-country skiing, with snowmobile trails conveniently located nearby. Just 15 minutes from Powassan, Ruth Lake is a spring fed lake with no public access, offering unmatched privacy and clear, pristine waters. Nestled in the quiet northwest bay, where only a handful of cottages/homes exist, it's an ideal setting for fishing, kayaking, swimming, and all your favorite water activities. Enjoy the beautiful shoreline and the crystal-clear water, the perfect combination of seclusion and natural beauty. Own a rare stretch of north and west bay frontage on this serene lake, an exceptional opportunity for outdoor enthusiasts and nature lovers alike, just an hour north of Huntsville. Offers to be conditional upon completion of severance. (id:53015)
Keller Williams Lifestyles
3909 Big Leaf Trail
London South, Ontario
Springfield homes is proud to present to you the "ISLEWORTH" Model. As a local London builder; Springfield takes pride in crafting every corner with passion and precision. Located in South London's premier new neighborhood. Located within minutes of all amenities , shopping centers, Boler mountain and much more! The subdivision is also located within minutes to major highways402/401. The "ISLEWORTH" model is a thing of beauty. The house offers 4-bedrooms above grade with a functional main floor layout and tons of potential upgrade options. The main floor offers you an elegant layout with a walkout to your own backyard! The second floor features tons of living space; with 4 Bedrooms; 2 full washrooms and a laundry room for your convenience! You will have the chance to select the upgrade package of your choice. (id:53015)
Royal LePage Triland Realty
1803 Park Avenue
London East, Ontario
Wonderful long term investment opportunity in east London on Park Ave. Solid all brick, purpose built 6 unit building on a street where the vast majority of homes are single family. 4 - spacious 2 bedroom units above grade and 2 - 1 bedroom units in the lower level along with storage lockers for each tenant, full laundry room w/coin-op washer & dryer and dedicated mechanical room. All units are separately metered for hydro along with a common meter and hot water baseboard heating. Front and back stairwells for tenant convenience. Lots of parking behind the building along with a sizeable storage shed. Building has all newer vinyl windows, updated 98 gallon hot water tank 2024, hydro panels replaced in all units to breakers 2022, exterior concrete work approx. 2015, building sewer replaced in 2003. This is a very well cared for building w/ mature mostly longer term tenants. Lots of upside potential here as units turn over. Please contact listing agent for more info and showings. (id:53015)
Pinheiro Realty Ltd
1408 Twilite Boulevard
London North, Ontario
Welcome to 1408 Twilite Blvd, a spacious, modern family home nestled in one of London's most desirable newer communities. This well-maintained two-storey property offers over 2,900 sq ft of total living space and the ideal layout for growing families, multigenerational living, or savvy investors.Upstairs, you'll find four generous bedrooms, including a primary suite with a walk-in closet and private ensuite featuring a soaker tub and separate shower. A thoughtfully designed cheater ensuite connects to one of the secondary bedrooms and serves the remaining two bedrooms as well, offering shared access without compromising privacy. A second-floor laundry room adds extra convenience where it's needed most.The main floor is open concept, filled with natural light and ideal for entertaining. The kitchen features crisp white cabinetry, a stylish backsplash, and an island overlooking the spacious dining and living areas. A powder room near the front entry is perfect for guests, and the functional layout flows seamlessly throughout.A standout feature is the shared mudroom that connects both the garage and basement staircase, offering convenient but indirect access to the lower level. The unfinished basement provides incredible potential for future development, whether you're planning a rec room, home gym, or a secondary suite (buyer to verify zoning and approvals).Located close to schools, parks, shopping, and major commuter routes, this is a rare opportunity to own a well-designed home in a growing neighbourhood.Don't miss your chance. Book your private tour today! (id:53015)
Streetcity Realty Inc.
6517 Beattie Street
London South, Ontario
Spectacular Lambeth Court location with pie lot. Stunning curb appeal. This former Artisan model home comes fully finished. Gracious Open foyer welcomes you inside, Enjoy the 9ft ceilings throughout main, main floor laundry, custom kitchen with granite counters overlooking family room with gas fireplace, dining room, and eating area with terrace doors to 2-tiered deck with gazebo. Fully fenced yard, very private. 3 large bedrooms upstairs with primary bedroom with walk-in closet and private 5-piece ensuite bath, also Jack & Jill 4-piece bath between the 2 other bedrooms. Lower-level games room and rec-room, plus bedroom and 4-piece bath, wired for 5.1 surround sound. All standing cabinets included in basement hallway. Wrought iron railings, transom windows. (id:53015)
Sutton Group Preferred Realty Inc.
5300 Hwy 6
Haldimand, Ontario
Located just a mile south of the growing town of Caledonia on HWY 6, we are offering this fertile farm parcel of 104 acres total with 78+ acres workable. With easy road access from both HWY 6 and 5th Line, making it convenient to get large equipment in and out. The land here is made up of a few soil types, all of which provide healthy yields.The McKenzie Creek graces through this property attracting wildlife such as ducks, turkey, coyote, deer and fish. This resource could potentially be a source for irrigation as well.If you are looking to start building a land base, or looking to add to your portfolio, or perhaps you have a dream to own your own hunting land with some cash flow, this is it! (id:53015)
RE/MAX Centre City Realty Inc.
RE/MAX Centre City Phil Spoelstra Realty Brokerage
93 Myrtle Street
St. Thomas, Ontario
Presenting 93 Myrtle St a well-constructed, architecturally distinctive 2.5-story all-brick legal duplex, commanding a presence in a highly desirable, established neighbourhood in St Thomas. This property is an exceptional, revenue-generating asset defined by its impeccable maintenance and abundant inherent character throughout. The building is configured into two distinct, self-contained dwellings, with the main floor rented for $1595 plus a $50 flat fee for gas, and the upper rented for $1595 plus a $50 flat fee for gas. The spacious upper unit offers three generously sized bedrooms, while the comfortable lower unit features two dedicated bedrooms. Both residences benefit from their own separate kitchens and baths and laundry, ensuring maximum privacy and tenant appeal. A key advantage for ownership and tenancy management is the complete independence of utilities, including separate furnaces and hydro meters. This turnkey investment has been recently enhanced with significant capital improvements, including a newer roof , many newer windows, and dedicated upper and lower patios, providing private, desirable outdoor spaces for each unit. With its robust construction, essential utility separation, and prime location, this duplex represents a superior opportunity for an investor seeking a stable, high-quality addition to their portfolio. (id:53015)
Royal LePage Triland Realty
16 Spence Street
Saugeen Shores, Ontario
Draft plan is approved. The development agreement has been drafted by the municipality and the site is ready to service. Close now and save by servicing the property yourself. Servicing capacity has been verified. This site is fully approved for 58 condo units (22 Street Towns and 36 Stacked Towns) and 15 Single Family homes. The single family lots are 50' and the condos are spaced such that it will actually allow for bungalow and accessible units. (id:53015)
Century 21 First Canadian Corp
Century 21 First Canadian - Kingwell Realty Inc
2274 Jackson Road
Sarnia, Ontario
WELCOME TO 2274 JACKSON RD., SARNIA - YOUR COUNTRY ESCAPE CLOSE TO THE CITY! DISCOVER THE PERFECT BLEND OF PEACEFUL COUNTRY LIVING AND MODERN COMFORT ON THIS BEAUTIFUL 2-ACRE PROPERTY, JUST MINUTES FROM SARNIA'S CITY CONVENIENCES, HIGHWAY 402, AND THE BLUEWATER BRIDGE.INSIDE, THIS WARM AND INVITING HOME OFFERS OVER 2,200 SQ. FT. OF LIVING SPACE WITH 2 SPACIOUS BEDROOMS AND 2 FULL BATHROOMS. THE PRIMARY SUITE FEATURES A WALK-IN CLOSET, WHILE THE SPA-INSPIRED BATHROOM INCLUDES A JET SOAKER TUB AND SEPARATE SHOWER - IDEAL FOR RELAXING AFTER A LONG DAY. THE OPEN, LIGHT-FILLED LAYOUT MAKES IT EASY TO ENTERTAIN FRIENDS OR UNWIND WITH FAMILY. STEP OUTSIDE TO YOUR OWN PRIVATE OASIS. ENJOY MORNING COFFEE ON THE COVERED FRONT PORCH OR HOST SUMMER BBQS ON THE BACK DECK. THE FLAGSTONE PATIO AND FIREPIT AREA SET THE STAGE FOR COZY EVENINGS UNDER THE STARS. KIDS WILL LOVE THE PLAYHOUSE AND TRAMPOLINE, AND THERE'S ENDLESS ROOM TO EXPLORE AND PLAY IN THE BEAUTIFULLY LANDSCAPED YARD. COOL OFF IN THE ABOVE-GROUND POOL, OR RELAX IN THE HYDRO SPA TUB FOR THE ULTIMATE AT-HOME RETREAT. THE IMPRESSIVE 36' X 30' HEATED DETACHED GARAGE/WORKSHOP IS PERFECT FOR CAR ENTHUSIASTS, HOBBYISTS, OR ANYONE DREAMING OF A HOME-BASED BUSINESS. WHETHER YOU'RE A YOUNG FAMILY LOOKING FOR SPACE TO GROW OR A SINGLE PROFESSIONAL CRAVING PEACE, PRIVACY, AND ROOM FOR YOUR TOYS, 2274 JACKSON RD. OFFERS IT ALL - COUNTRY SERENITY WITH CITY CONVENIENCE (id:53015)
RE/MAX Prime Properties - Unique Group
49 - 63 Compass Trail
Central Elgin, Ontario
Welcome to this beautifully maintained 3-year-old condo in the heart of Port Stanley! Featuring a stunning stone front and inviting front porch, this home offers the perfect blend of comfort and coastal charm. Inside, you'll find 2 spacious bedrooms and 2 full bathrooms, including a bright, open-concept living space thats ideal for entertaining. The kitchen and living room flow seamlessly under soaring vaulted ceilings, anchored by warm hardwood flooring and a cozy gas fireplace. Tile flooring in the foyer and bathrooms adds a touch of durability and elegance. Step out onto the private back patio for peaceful outdoor living. This unit also includes a single-car garage and access to the complexs beautifully maintained outdoor pool perfect for summer relaxation. Located within walking distance to Little Beach, the village shops and restaurants, and close to scenic walking trails and a nearby park, this is Port Stanley living at its best. Available for lease don't miss this opportunity to live in one of Port Stanleys most desirable communities! (id:53015)
Royal LePage Triland Realty
102 - 460 Callaway Road
London North, Ontario
Experience elevated condo living in one of Londons most desirable communities NorthLink by TRICAR, perfectly located off Sunningdale and near the London Golf Club. This stunning accessible 2-bedroom, 2-bathroom condo is only three years young and move-in ready, offering modern elegance with thoughtful design throughout. Featuring lower light switches, wider doorways, and a barrier-free tub and shower, this home combines comfort, style, and accessibility. High ceilings, engineered hardwood floors, and sleek pot lights create a bright, contemporary feel. The open-concept living area boasts a stylish electric fireplace and a defined dining space, ideal for entertaining. The kitchen impresses with fine cabinetry, quartz countertops, a tile backsplash, and a convenient pantry. A floor-to-ceiling door fills the space with natural light and opens to a spacious balcony overlooking scenic trails the perfect place to unwind. Enjoy the convenience of in-suite laundry, stainless steel appliances, window coverings, two underground parking spots, and a storage locker. Building amenities include a fitness room, golf simulator, resident lounge, guest suite, and secure entry. Step outside to enjoy the exclusive sports court or outdoor patio overlooking Medway Valley. The building is pre-wired with fibre internet and CAT 5E data lines, and features energy-efficient heating and cooling with programmable thermostats. Condo fees include all utilities except hydro for added peace of mind. Conveniently located near Masonville Mall, University Hospital, and Western University, NorthLink offers the perfect balance of luxury, location, and lifestyle. Book your private showing today and discover the ease of accessible luxury living. (id:53015)
A Team London
Lot#102 - 52 Allister Drive
Middlesex Centre, Ontario
Welcome to Kilworth Heights West; Love Where You Live!! Situated in the heart of Middlesex Centre and just minutes from West London's desirable Riverbend area, this master-planned community offers the perfect balance of small-town charm and modern convenience. Enjoy quick access to Highway 402, nearby shopping, dining, recreation facilities, golf courses, and scenic provincial parks. Families will appreciate excellent schools, walkable streets, and the welcoming atmosphere that make Kilworth one of the area's most sought-after places to call home.TO BE BUILT by Melchers Developments Inc., an award-winning, family-run builder celebrated for timeless design, exceptional craftsmanship, and personalized service. Phase III homesites are now available with both one-floor and two-storey designs. Choose from existing floor plans or collaborate with the Melchers team to create a fully customized home designed around your lifestyle. Every residence showcases superior quality and attention to detail, featuring high ceilings, hardwood flooring, pot lighting, oversized windows and doors, custom millwork and cabinetry, and an impressive list of upgraded finishes included as standard. Homeowners enjoy in-house architectural design and professional décor consultation, ensuring each home reflects their vision and the builder's legacy of excellence. With 40' and 45' lots available and full Tarion Warranty coverage, now is the perfect time to build your dream home in a community where legacy and lifestyle come together. Visit our Model Homes at 44 Benner Boulevard, Kilworth, and 110 Timberwalk Trail, Ilderton. Open House most Saturdays and Sundays 2-4 PM. Register now for builder incentives and beat the 2026 price increases - reserve your lot today! Photos shown are of similar model homes and may include optional upgrades not included in the base price. (id:53015)
Sutton Group Pawlowski & Company Real Estate Brokerage Inc.
Exp Realty
Lot#88 - 140 Locky Lane
Middlesex Centre, Ontario
Welcome to Kilworth Heights West; Love Where You Live!! Situated in the heart of Middlesex Centre and just minutes from West London's desirable Riverbend area, this master-planned community offers the perfect balance of small-town charm and modern convenience. Enjoy quick access to Highway 402, nearby shopping, dining, recreation facilities, golf courses, and scenic provincial parks. Families will appreciate excellent schools, walkable streets, and the welcoming atmosphere that make Kilworth one of the area's most sought-after places to call home.TO BE BUILT by Melchers Developments Inc., an award-winning, family-run builder celebrated for timeless design, exceptional craftsmanship, and personalized service. Phase III homesites are now available with both one-floor and two-storey designs. Choose from existing floor plans or collaborate with the Melchers team to create a fully customized home designed around your lifestyle. Every residence showcases superior quality and attention to detail, featuring high ceilings, hardwood flooring, pot lighting, oversized windows and doors, custom millwork and cabinetry, and an impressive list of upgraded finishes included as standard. Homeowners enjoy in-house architectural design and professional décor consultation, ensuring each home reflects their vision and the builder's legacy of excellence. With 40' and 45' lots available and full Tarion Warranty coverage, now is the perfect time to build your dream home in a community where legacy and lifestyle come together. Visit our Model Homes at 44 Benner Boulevard, Kilworth, and 110 Timberwalk Trail, Ilderton. Open House most Saturdays and Sundays 2-4 PM. Register now for builder incentives and beat the 2026 price increases - reserve your lot today! Photos shown are of similar model homes and may include optional upgrades not included in the base price. (id:53015)
Sutton Group Pawlowski & Company Real Estate Brokerage Inc.
Exp Realty
Lot#100 - 60 Allister Drive
Middlesex Centre, Ontario
Welcome to Kilworth Heights West; Love Where You Live!! Situated in the heart of Middlesex Centre and just minutes from West London's desirable Riverbend area, this master-planned community offers the perfect balance of small-town charm and modern convenience. Enjoy quick access to Highway 402, nearby shopping, dining, recreation facilities, golf courses, and scenic provincial parks. Families will appreciate excellent schools, walkable streets, and the welcoming atmosphere that make Kilworth one of the area's most sought-after places to call home.TO BE BUILT by Melchers Developments Inc., an award-winning, family-run builder celebrated for timeless design, exceptional craftsmanship, and personalized service. Phase III homesites are now available with both one-floor and two-storey designs. Choose from existing floor plans or collaborate with the Melchers team to create a fully customized home designed around your lifestyle. Every residence showcases superior quality and attention to detail, featuring high ceilings, hardwood flooring, pot lighting, oversized windows and doors, custom millwork and cabinetry, and an impressive list of upgraded finishes included as standard. Homeowners enjoy in-house architectural design and professional décor consultation, ensuring each home reflects their vision and the builder's legacy of excellence. With 40' and 45' lots available and full Tarion Warranty coverage, now is the perfect time to build your dream home in a community where legacy and lifestyle come together. Visit our Model Homes at 44 Benner Boulevard, Kilworth, and 110 Timberwalk Trail, Ilderton. Open House most Saturdays and Sundays 2-4 PM. Register now for builder incentives and beat the 2026 price increases - reserve your lot today! Photos shown are of similar model homes and may include optional upgrades not included in the base price. (id:53015)
Sutton Group Pawlowski & Company Real Estate Brokerage Inc.
Exp Realty
Lot#101 - 56 Allister Drive
Middlesex Centre, Ontario
Welcome to Kilworth Heights West; Love Where You Live!! Situated in the heart of Middlesex Centre and just minutes from West London's desirable Riverbend area, this master-planned community offers the perfect balance of small-town charm and modern convenience. Enjoy quick access to Highway 402, nearby shopping, dining, recreation facilities, golf courses, and scenic provincial parks. Families will appreciate excellent schools, walkable streets, and the welcoming atmosphere that make Kilworth one of the area's most sought-after places to call home.TO BE BUILT by Melchers Developments Inc., an award-winning, family-run builder celebrated for timeless design, exceptional craftsmanship, and personalized service. Phase III homesites are now available with both one-floor and two-storey designs. Choose from existing floor plans or collaborate with the Melchers team to create a fully customized home designed around your lifestyle. Every residence showcases superior quality and attention to detail, featuring high ceilings, hardwood flooring, pot lighting, oversized windows and doors, custom millwork and cabinetry, and an impressive list of upgraded finishes included as standard. Homeowners enjoy in-house architectural design and professional décor consultation, ensuring each home reflects their vision and the builder's legacy of excellence. With 40' and 45' lots available and full Tarion Warranty coverage, now is the perfect time to build your dream home in a community where legacy and lifestyle come together. Visit our Model Homes at 44 Benner Boulevard, Kilworth, and 110 Timberwalk Trail, Ilderton. Open House most Saturdays and Sundays 2-4 PM. Register now for builder incentives and beat the 2026 price increases - reserve your lot today! Photos shown are of similar model homes and may include optional upgrades not included in the base price. (id:53015)
Sutton Group Pawlowski & Company Real Estate Brokerage Inc.
Exp Realty
Lot #23 - 91 Allister Drive
Middlesex Centre, Ontario
Welcome to Kilworth Heights West; Love Where You Live!! Situated in the Heart of Middlesex Centre and a short commute from West London's Riverbend. Quick access to Hwy#402, North & South London with tons of Amenities, Recreation Facilities, Provincial Parks and Great Schools. Award winning Melchers Developments now offering phase III Homesites. TO BE BUILT One Floor and Two storey designs; our plans or yours, built to suit and personalized for your lifestyle. 40 & 45 homesites to choose from in this growing community!! High Quality Finishes and Attention to Detail; tons of Standard Upgrades high ceilings, hardwood flooring, pot lighting, custom millwork and cabinetry, oversized windows and doors & MORE. Architectural in house design & decor services included with every New Home. Full Tarion warranty included. Visit our Model Home at 44 Benner Boulevard in Kilworth & 110 Timberwalk Trial in Ilderton. NOTE: Photos shown of similar model home for reference purposes only & may show upgrades not included in price. (id:53015)
Sutton Group Pawlowski & Company Real Estate Brokerage Inc.
Exp Realty
Lot #22 - 87 Allister Drive
Middlesex Centre, Ontario
Welcome to Kilworth Heights West; Love Where You Live!! Situated in the heart of Middlesex Centre and just minutes from West London's desirable Riverbend area, this master-planned community offers the perfect balance of small-town charm and modern convenience. Enjoy quick access to Highway 402, nearby shopping, dining, recreation facilities, golf courses, and scenic provincial parks. Families will appreciate excellent schools, walkable streets, and the welcoming atmosphere that make Kilworth one of the area's most sought-after places to call home.TO BE BUILT by Melchers Developments Inc., an award-winning, family-run builder celebrated for timeless design, exceptional craftsmanship, and personalized service. Phase III homesites are now available with both one-floor and two-storey designs. Choose from existing floor plans or collaborate with the Melchers team to create a fully customized home designed around your lifestyle. Every residence showcases superior quality and attention to detail, featuring high ceilings, hardwood flooring, pot lighting, oversized windows and doors, custom millwork and cabinetry, and an impressive list of upgraded finishes included as standard. Homeowners enjoy in-house architectural design and professional décor consultation, ensuring each home reflects their vision and the builder's legacy of excellence. With 40' and 45' lots available and full Tarion Warranty coverage, now is the perfect time to build your dream home in a community where legacy and lifestyle come together. Visit our Model Homes at 44 Benner Boulevard, Kilworth, and 110 Timberwalk Trail, Ilderton. Open House most Saturdays and Sundays 2-4 PM. Register now for builder incentives and beat the 2026 price increases - reserve your lot today! Photos shown are of similar model homes and may include optional upgrades not included in the base price. (id:53015)
Sutton Group Pawlowski & Company Real Estate Brokerage Inc.
Exp Realty
37 Broadway Street
Newbury, Ontario
Welcome to 37 Broadway Street in the charming town of Newbury-a home where pride of ownership shines through every detail. This beautifully maintained and professionally decorated property sits on a stunning landscaped lot, featuring a spacious rear deck that leads to an above-ground pool, a cozy gazebo, and a 2025 generator for peace of mind. The layout includes a main floor bedroom, two additional bedrooms on the second level, and a large master retreat in the fully finished basement. Recent upgrades include newer doors and storm doors (2020/2021), front and rear decks (2021/2020), central air (2021), and a refreshed kitchen (2016) with updated backsplash and sparkling grout (2021). The upper bedrooms feature charming ceiling décor (2021), carpet and the main floor bathroom boasts modern finishes including a new shower and vinyl flooring (2021). A clever addition of a pantry under the stairs enhances functionality. The lower level offers a separate entrance from the deck, leading into a beautifully renovated family room with built-in bookcases and entertainment unit, vinyl tile flooring, a luxurious3-piece bath 2025 with a walk-in jetted tub, floating vanity, illuminated mirror, and ample storage, including a large walk-in closet and laundry area. Two storage sheds: 10' x 14' with solar lighting inside and 10' x 8' with motion light outside. LED exterior lighting on the house provides ambience and functionality (2024).Pool (2023), pool cleaning tools, pump and cover included. Document attached to listing of more inclusions and negotiable items. Please note: No showings from Friday 8PM to Saturday 8 PM. (id:53015)
Royal LePage Triland Realty
206 Merritt Court
North Middlesex, Ontario
Introducing the newest bungalow by XO Homes, offering 1,318 sq. ft. of thoughtfully designed main-floor living. This home combines comfort, convenience, and contemporary style - perfect for anyone looking to simplify without compromise.Step inside to find an inviting open-concept layout that flows seamlessly from the kitchen to the dining area and great room. The kitchen features a centre island, walk-in pantry, and direct access to the mudroom and double car garage - a practical touch for unloading groceries with ease.The primary bedroom is tucked privately at the back of the home and includes a spacious 3-piece ensuite with a walk-in shower, double vanity, and linen closet for added storage. A second bedroom sits at the front of the home, offering the perfect space for guests or a bright home office with a view. Another full bathroom completes this well-designed layout.Built with XO Homes' signature quality and attention to detail, this bungalow perfectly balances functionality and style - a home you'll love for years to come. A limited number of ravine lots remain, offering added privacy and natural views. Please note, some lots are subject to premiums based on location and size. (id:53015)
Exp Realty
12 - 233 Upper Queen Street
Thames Centre, Ontario
3 STOREY TOWNHOMES IN A FAMILY COMMUNITY. Welcome to THE OAKS on Upper Queen where nature, community, and modern living come together. Currently BEING BUILT. Nestled in the heart of Thorndale, this collection of spacious parkside vacant land condo townhomes offers the perfect blend of comfort and convenience for growing families. With 4 and 5 bedroom designs and expansive layouts with over 2,000 sqft, these homes are designed to grow with you. These beautiful homes will be Move in Ready with all 5 appliances and garage door opener included. The interiors are adorned with beautiful Vinyl plank flooring on all levels including bedrooms and tile flooring in bathrooms, complemented by stunning quartz countertops in the kitchen and bathrooms. Step outside and enjoy direct access to a sprawling park, complete with baseball diamonds, a dedicated walking path, and endless green space for outdoor adventures. Rooted in community and inspired by nature, The Oaks on Upper Queen is where your family's future begins. Local shops, schools, and essential services are just minutes from home, while London is a short drive away, offering a full range of shopping, dining, and entertainment options. At The Oaks, life here is all about balance. Safe, friendly, and full of opportunity, Thorndale is the perfect place to plant your roots. *** This Home Features 2188 sqft (above grade) , 4+1 Bedrooms, 4+1 Bath, 2 Car Garage, A/C, 5 appliances, garage door opener and a Finished Basement (an extra 298 sqft that includes a bedroom, family room and 4pc bath) . note: pictures are from an artist rendering. (id:53015)
Sutton Group - Select Realty
17 Abbey Lane
South Huron, Ontario
With over 3,400 sq. ft. of finished living space, this all-brick bungalow offers a rare combination of space, quality and location. Set on a pie-shaped lot in desirable Stoney Ridge Estates, it features an open-concept main floor with a gas fireplace, a split-bedroom layout with 4 spacious bedrooms (4th bedroom is front den currently being used as a bedroom but is also ideal as home office) and 2 full baths upstairs.The lower level extends the living space with a large recreation room, wet bar, two additional spacious bedrooms, full bath and plenty of room for family or guests. Additional highlights include a main-floor laundry/mudroom, steel roof (2016) and ample outdoor storage. (id:53015)
Exp Realty
14 - 233 Upper Queen Street
Thames Centre, Ontario
3 STOREY TOWNHOMES IN A FAMILY COMMUNITY. Welcome to THE OAKS on Upper Queen where nature, community, and modern living come together. Currently BEING BUILT. Nestled in the heart of Thorndale, this collection of spacious vacant land condo townhomes offers the perfect blend of comfort and convenience for growing families. With 4 and 5 bedroom designs and expansive layouts with over 2,000 sqft, these homes are designed to grow with you. These beautiful homes will be Move in Ready with all 5 appliances and garage door opener included. The interiors are adorned with beautiful Vinyl plank flooring on all levels including bedrooms and tile flooring in bathrooms, complemented by stunning quartz countertops in the kitchen and bathrooms. Step outside and enjoy direct access to a sprawling park, complete with baseball diamonds, a dedicated walking path, and endless green space for outdoor adventures. Rooted in community and inspired by nature, The Oaks on Upper Queen is where your family's future begins. Local shops, schools, and essential services are just minutes from home, while London is a short drive away, offering a full range of shopping, dining, and entertainment options. At The Oaks, life here is all about balance. Safe, friendly, and full of opportunity, Thorndale is the perfect place to plant your roots. *** This Home Features 2200 sqft (above grade), 4+1 Bedrooms, 4+1 Bath, 2 Car Garage, A/C, 5 appliances, garage door opener and a Finished Basement (an extra 303 sqft that includes a bedroom, family room and 4pc bath) . note: pictures are from an artist rendering. (id:53015)
Sutton Group - Select Realty
10145 Merrywood Drive
Lambton Shores, Ontario
Experience the height of elegance and craftsmanship in this stunning 4,689 sq. ft. executive home, perfectly situated in an exclusive private neighborhood. Designed for those who appreciate both sophistication and function, this residence showcases exceptional quality, modern comfort, and timeless design throughout.A locking block driveway with parking for up to nine vehicles leads to a triple car garage, setting the tone for the grandeur within. Step through the impressive front entrance into a bright, open-concept main floor featuring 10-foot ceilings, extra-wide hallways, and elegant architectural details at every turn.The living room is an entertainer's dream with its coffered ceiling and gas insert fireplace, seamlessly connecting to the gourmet kitchen bathed in natural light. The kitchen features a center island with breakfast bar, vallis and crown lighting accenting the custom cabinetry, and a design that beautifully balances form and function.This home offers 2 spacious bedrooms, including a luxurious primary suite complete with a bedroom-sized walk-in closet - a true dressing retreat with endless possibilities for customization.The lower level adds even more versatility with a fully finished, functional beauty salon, ideal for a home business or conversion to additional living or recreation space.A tiled front porch, smart thermostat, and premium finishes throughout enhance this property's blend of modern innovation and classic luxury.This extraordinary home delivers the ultimate in privacy, prestige, and comfort - a rare opportunity in one of the area's most coveted enclaves.Upgrades include smart thermostat, 22 kilowatt back up generator(2023), furnace and AC unit(2024), extra gravel under foundation, double Big O drainage tile, new tiled porch. This property can be bought with the vacant builders lot located right next door. (id:53015)
Century 21 First Canadian Corp
16 Woodward Avenue
London North, Ontario
Welcome to 16 Woodward Avenue, located in the highly sought-after Oxford Park neighbourhood of London, Ontario. This well-maintained duplex offers two self-contained units, each featuring two bedrooms, one bathroom, and separate laundry. It is an excellent opportunity for investors, multi-generational families, or those looking to live in one unit and rent out the other. The main floor unit includes two spacious bedrooms, a four-piece bathroom, a bright living and dining area, and a bonus den or family room that provides extra space for a home office or entertainment area. The unfinished basement offers additional storage and includes private laundry facilities. From the main level, step out onto a large deck that overlooks the fully fenced backyard with a storage shed, perfect for enjoying the outdoors or hosting gatherings.The upper unit features two comfortable bedrooms, an updated kitchen, a three-piece bathroom, and its own laundry area for added convenience. Tenants or owners can relax on the covered balcony overlooking the backyard, offering a private retreat in the city. With close proximity to Western University, University Hospital, and Fanshawe College's Downtown Campus, this property is ideal for student rentals or those seeking easy access to key amenities. Major bus routes, shopping, and Downtown London are just minutes away, providing convenience and strong rental potential. Whether you are an investor looking for a turnkey income property or a homeowner ready to house hack and build equity, 16 Woodward Avenue offers exceptional versatility and value in a central location. (id:53015)
Century 21 First Canadian Corp
24264 Coldstream Road
Middlesex Centre, Ontario
FANTASTIC BUSINESS OPPRTUNITY! Excellent income potential! 5360 sq. ft. living space overlooking quiet countryside. This is one of a kind, fabulous country property that operated as a RETIREMENT/RESPITE HOME for 20 years. Consisting of 14 BEDROOMS, living room, recreational room, 4 full bathrooms and several 2-pc ensuite washrooms, storage rm, laundry rm, mechanical room and a beauty salon. The building is situated on the northerly side of Coldstream Rd, just 1.5 km east of the community of Coldstream and approximately 20 km to London downtown. The community of Coldstream is comprised of several residential neighbourhoods, a community centre, church, park and some rural businesses oriented to nearby Hwy 22 which is one of the county's main east-west rural hwy routes between London and hwy 402, just a few km to Strathroy and Ilderton. A1 zoning with many uses including retirement home group home, bed & breakfast and more. Great potential for inter-generational home in peaceful country setting yet near major centres. All measurement approximate and to be verified by theBuyer. (id:53015)
Agent Realty Pro Inc
318 Nelson Street
Chatham-Kent, Ontario
Welcome to 318 Nelson Street, a well cared-for two-story home in the heart of Wallaceburg. This charming property blends original hardwood floors and trim with modern updates. Recent improvements since 2021 include a new roof on the two-story section, Leaf Filter gutter protection with a lifetime warranty, Victorian-style storm and screen doors, Whirlpool dishwasher, updated kitchen sink and faucet, fresh paint inside and out, a 2025 Reliance-rented water heater, and rebuilt central air system. Zoned for up to three units, with three entrances, a 1.5-car garage, and large basement with extra living potential. Enjoy the screened-in porch, private backyard with pond, and walkable access to shops, dining, and amenities. (id:53015)
Fair Agent Realty
106 Kensington Crescent
South Huron, Ontario
This 2 storey home has seen plenty of updates over the years and provides space for the entire family. The main level provides you with a kitchen, a dining area, and a good sized living room. Upstairs you will find three bedrooms and a three piece bathroom with an updated vanity. There are some original hardwood floors on both levels that could be refinished, or you could continue to update the flooring throughout the house. The laneway can easily fit four cars, and the side entrance gives you the option to enter the full basement, which could be finished to your liking. Some of the updates include furnace, central air, eavestroughs in 2021, and the steel roof in 2020. The interior of the home was just freshly painted. This home is situated on leased land, although there might be a potential to purchase the land in the future. Buyers are to do their own due diligence in regards to financing and the potential lot purchase. (id:53015)
Coldwell Banker Dawnflight Realty Brokerage
Lot 70 Fallingbrook Road
London South, Ontario
"NOW SELLING"- HEATHWOODS PHASE 4 - Located in LOVELY LAMBETH! TO BE BUILT -Excellent ONE Floor Home (known as the WESTHAVEN)1603 Sq Ft of Quality finishes throughout. **Please Note** - 2 Options for the Main level layout as seen on floor plan are available - Option A & Option B ( BOTH SAME price )Choice of Granite or Quartz Countertops- Customized Kitchen with Premium Cabinetry Hardwood Floors throughout Main Level-Lower Level Unfinished- attached on the floor plan is showing "an Optional 1142 Sq ft layout" Great SOUTH Location!!- Close to Several Popular Amenities! Easy Access to the 401 & 402! Experience the Difference and Quality Built by: WILLOW BRIDGE HOMES (id:53015)
Royal LePage Triland Realty
Lot 76 Liberty Crossing
London South, Ontario
London's Fabulous "LIBERTY CROSSING" SUBDIVISION Located in the Coveted SOUTH! TO BE BUILT -This Fabulous 4 bedroom , 2 Storey Home ( known as the DEER RIDGE 11 ) Features 2026 Sq Ft of Quality Finishes Throughout! 9 Foot Ceilings on Main Floor! Choice of Granite or Quartz Countertops- Customized Kitchen with Premium Cabinetry-Hardwood Floors throughout Main Level & Second Level Hallway- - Convenient 2nd Level Laundry .Great SOUTH Location!!- Close to Several Popular Amenities! Easy Access to the 401 & 402! Experience the Difference and Quality Built by: WILLOW BRIDGE HOMES (id:53015)
Royal LePage Triland Realty
Lot 32 Heathwoods Avenue
London South, Ontario
"NOW SELLING"- HEATHWOODS PHASE 4 - Located in LOVELY LAMBETH!TO BE BUILT -FABULOUS ONE Floor Design known as the ( modified WOODHAVEN ) -Featuring 1724 Sq Ft on Main Floor + 17 Sq Ft (open to below) PLUS an ADDITIONAL 844 Sq Ft Finished in the Lower Level- Quality Finishes Throughout! Separate Open Concept Dining Room- 2nd Bedroom can also be a DEN- Spacious Great Room with Cozy Gas Fireplace- Choice of Granite or Quartz Countertops- Customized Kitchen with Premium Cabinetry-Hardwood Floors throughout Main Level-Great SOUTH Location!!- Close to Several Popular Amenities! Easy Access to the 401 & 402! Experience the Difference and Quality Built by: WILLOW BRIDGE HOMES (id:53015)
Royal LePage Triland Realty
18574 Erie Shore Drive
Chatham-Kent, Ontario
Paradise! Have you been looking for a little slice of heaven on the water in southern Ontario? A place where you can walk out of your back door and into the shore in less than 30 seconds? A place where you can watch the sun rise from your breakfast table while enjoying your morning coffee? Well this is it! This over 2300 sq ft, 3 large bedrooms, 2 full bathroom home is oozing charm and is in one of Ontario's best waterfront locations. Just an 8 minute drive to Erieau, 10 minutes to Blenheim and on route to some of the best wineries Ontario has to offer, 18574 Erie Shores Dr has all amenities within minutes.The perfect mix of cottage getaway and dream home, you will be in awe at what this home has to offer. (id:53015)
The Realty Firm Prestige Brokerage Inc.
Contact me
Resources
About me
Nicole Bartlett, Sales Representative, Coldwell Banker Star Real Estate, Brokerage
© 2023 Nicole Bartlett- All rights reserved | Made with ❤️ by Jet Branding
