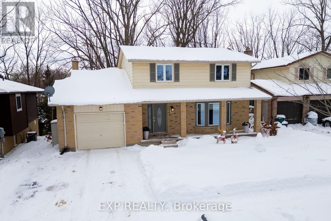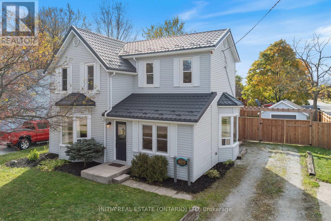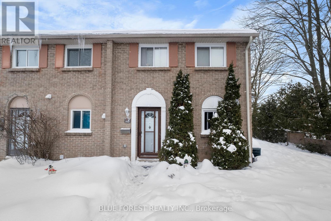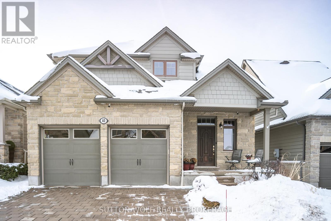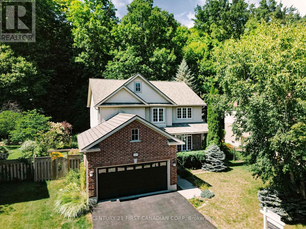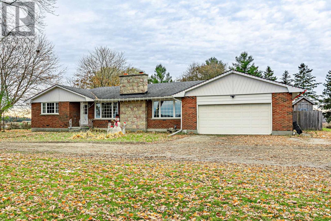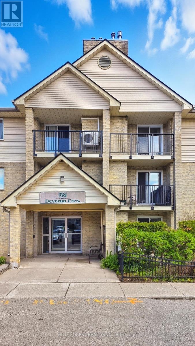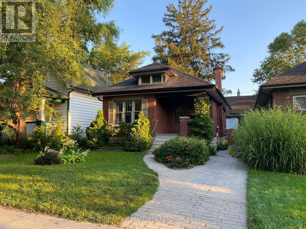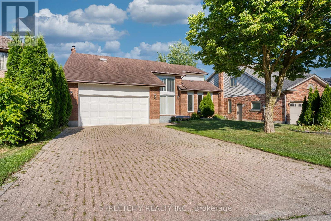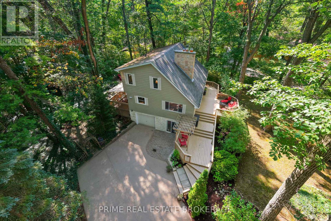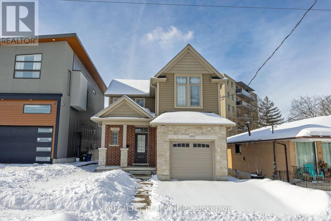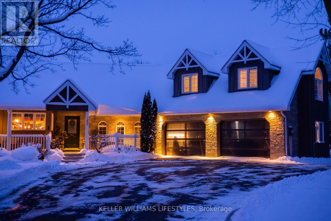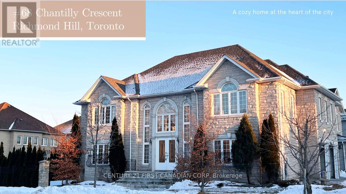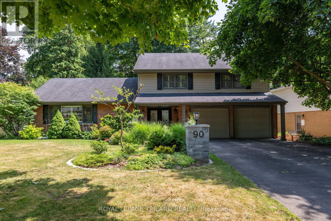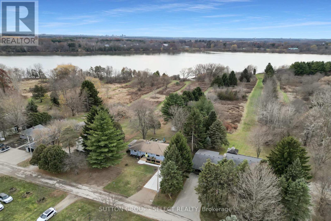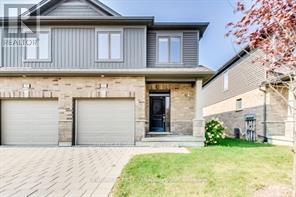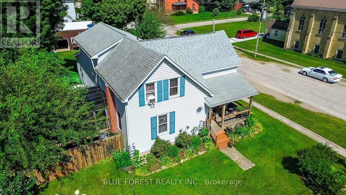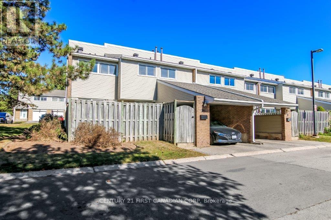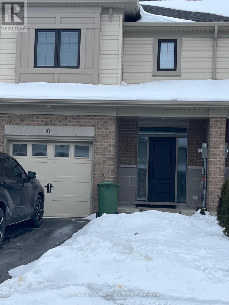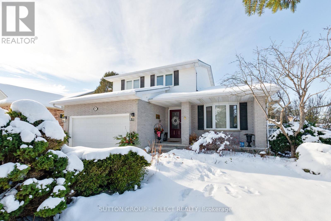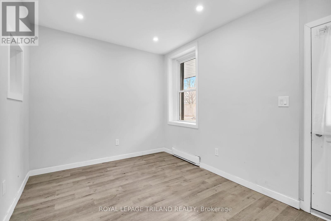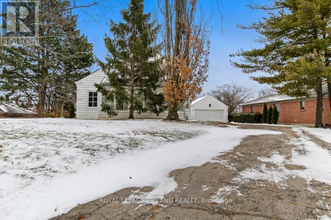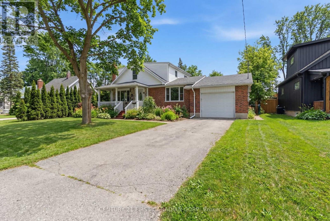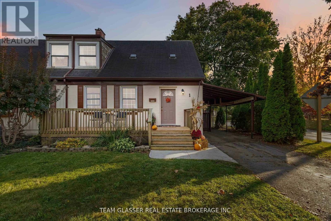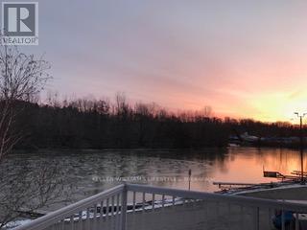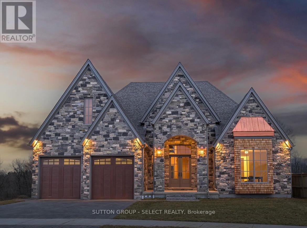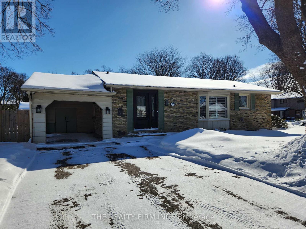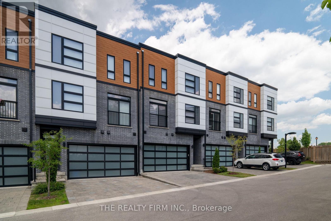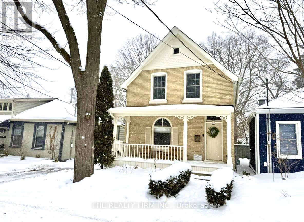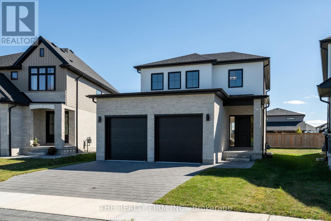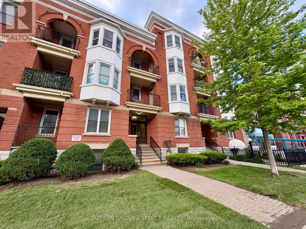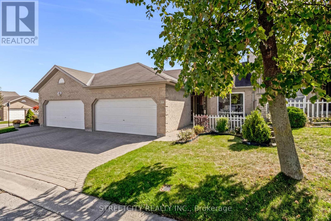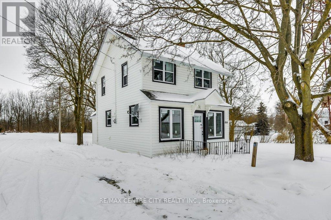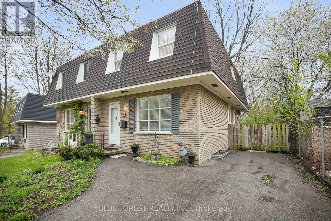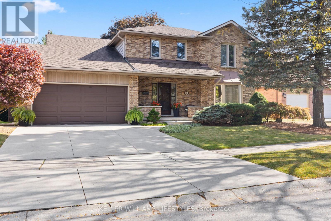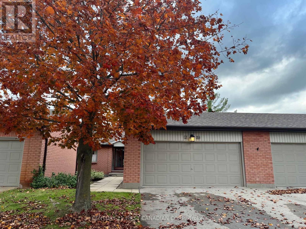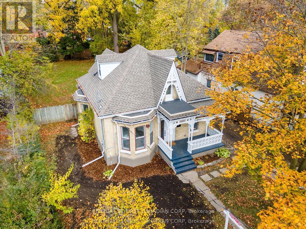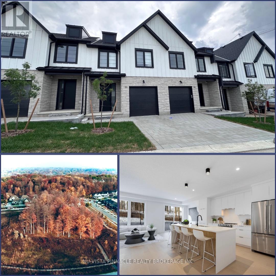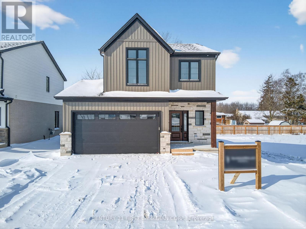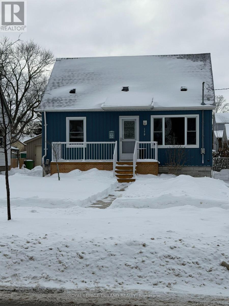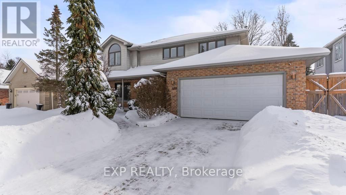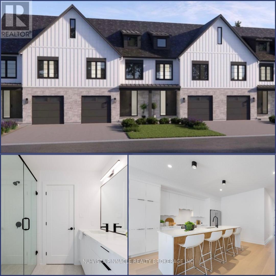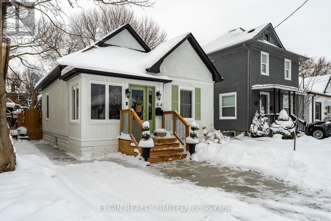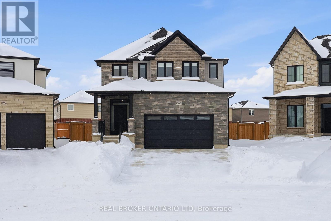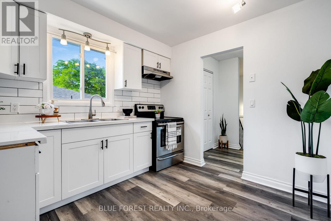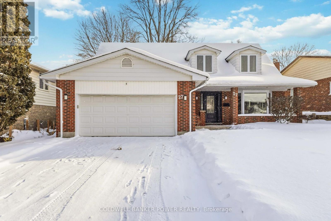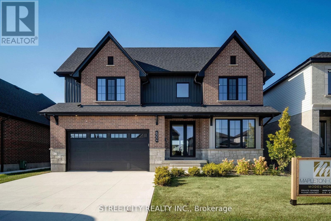Listings
16 Acorn Crescent
London North, Ontario
Welcome to 16 Acorn Crescent, ideally located on a quiet crescent backing onto the scenic Medway Valley with beautiful ravine and creek views. This well-maintained North-West London home offers three spacious bedrooms on the upper level, complete with a convenient cheater ensuite.The main floor features a functional kitchen with eat-in island, a bright great room highlighted by a WETT-certified wood-burning brick fireplace and bay window that captures west-facing sunlight and serene ravine views. Additional living space includes a formal dining room, a secondary living room, and a practical mudroom with laundry and direct access to an oversized back deck-perfect for entertaining.The lower level offers two bonus rooms with walk-out access to the backyard, providing flexible space for a home office, gym, or playroom. Set on a rare west-facing ravine lot, this home is ideal for a growing family, a dog's dream and offers a peaceful natural setting rarely found in the city. A must-see property! (id:53015)
Exp Realty
4109 Glenview Road
Petrolia, Ontario
Welcome home to this bright and inviting home nestled on a generous corner lot in the heart of Petrolia. From the moment you step inside the soaring ceilings and natural light make everything feel open, airy, and comfortable - a place where mornings flow easily and evenings feel relaxed. The main floor offers an open kitchen that keeps everyone connected, a full bathroom, and a cozy family room with patio doors that lead you straight to outdoor living. Enjoy summer BBQs, morning coffee, or quiet evenings on the spacious 20' x 16' deck overlooking your fully fenced backyard - a wonderful spot for kids, pets, and gatherings. The detached garage adds extra storage or a perfect hobby space. Upstairs, the home continues to shine with three well-sized bedrooms, including a large primary complete with its own 2-piece ensuite. The second-floor laundry makes day-to-day life a breeze. Pride of ownership is evident throughout, with thoughtful updates and well-kept spaces - steel roof in 2023 (50-year warranty), eaves (2024), and back deck (2025), you can simply move in and enjoy. All of this within walking distance to schools, parks, golf, and Petrolia's charming amenities - a community known for its friendly pace and small-town warmth (id:53015)
Initia Real Estate (Ontario) Ltd
18 - 166 Southdale Road W
London South, Ontario
READY FOR MOVE-IN! This modern, end-unit family home is the perfect place for anyone, whether you're a young professional, small family, or looking to downsize! It is in perfect proximity to schools, grocery stores, restaurants, malls, and activity facilities. Recently renovated on the inside, in addition to having a new roof, and new washer and dryer, it is also one of the only units available that has forced air heating and central AC. The private, fully fenced in backyard gives you another area to relax in, or book the private party room to host bigger events! This low maintenance condo (water included) is ready for its new occupants, so book a private showing today! (id:53015)
Blue Forest Realty Inc.
40 - 1630 Shore Road
London South, Ontario
Welcome to 40-1630 Shore Road. This upscale detached freehold vacant land condo in Hunt Club West location in a private enclave of 45 homes with its own private park. This impressive 2 storey 3+1 bedroom, 3.5 bathrooms, with main floor laundry, freshly painted throughout, upgrade R60 insulation in attic and spray walls in basement walls. Front foyer open to second floor, kitchen dining and living all open with large windows overlooking back yard with terrace door to covered porch and 12' x 18' awning. Primary bedroom with 4 piece ensuite, soaker tub and walk-in closet. Lower level with finished family room, 4th bedroom, 3 piece bathroom, with lots of extra storage. Double car garage and guest parking. Home is located near walking trails, restaurants, lots of shopping and golf courses. Common element fee of $145.00 monthly covers snow removal on private road and maintenance of shared gardens. Call today for viewing. (id:53015)
Sutton Wolf Realty Brokerage
327 Richmeadow Road
London North, Ontario
Welcome to 327 Richmeadow Rd., a stunning custom-built 4-bedroom, 4-bathroom home situated on a premium lot backing onto protected green space for ultimate privacy. Thoughtfully designed and beautifully updated, this home offers over 3,000 sq. ft. of exceptional living space. The main floor features elegant crown molding, hardwood flooring, and an inviting open layout with integrated speakers. A front office provides the perfect work-from-home setup and can easily be converted into a 5th bedroom or flex space. The kitchen is equipped with quartz countertops and plenty of workspace for the home chef. Upstairs, you'll find 3 oversized bedrooms, including a luxurious primary retreat with a massive walk-in closet and a spa-like ensuite (2023) featuring quartz counters, soft-close cabinetry, heated flooring, a soaker tub, and a shower with 2 shower heads that doubles as a full steam room! Laundry is conveniently located on the upper level, with custom cabinets and a built-in drain for peace of mind. The lower level adds a 4th bedroom, full bathroom, and additional living space perfect for guests or extended family. Enjoy outdoor living in your secluded backyard with a hot tub (new motor 2023), pond, shed, and playhouse, both equipped with hydro. Additional updates and features include: steel roof (2011), new downspouts, eavestroughs & gutter guards (2024), A/C compressor (2020), hardwood in the primary suite, and carpet in the 2 upstairs bedrooms (2019). The oversized heated & insulated garage offers a 220V heater. This property combines timeless finishes with modern upgrades in a highly desirable location, truly a rare opportunity. (id:53015)
Century 21 First Canadian Corp
195989 19th Line
Zorra, Ontario
Welcome to country living! This 1768 sq ft bungalow sits on 1.5 acres with a heated in-ground pool, separate fenced area for kids and dogs to play plus room for a large future shop or plot for the avid gardener. Main floor has 3 BR's, 1.5 bath, huge living room with room for formal dining room, large eat-in kitchen with island and updated cupboards with patio doors to the fenced area for easy outside dog access. Main floor laundry with laundry tub right off the pool and garage makes laundry a breeze and the 2 pc bath is easy access right off the pool area. Backyard has a gas bbq hook up, stell gazebo, firepit area plus a pergola at the rear of the property- perfect to just enjoy nature or sit quietly and read a book while sipping your coffee or tea. Basement offers an in-law suite with door access at the top of the stairs straight outside or into the garage off the mud room- just add a door into the kitchen for extra privacy. Basement is fully finished with a family room, 2 BR's, 4 pc bath and eat-in kitchen and separate access to the storage rooms at the bottom of the stairs. Plenty of updates: 200 amp breaker panel, furnace 20', well pump 21', pool pump 23', pool cover 25', pool heater 23', pool fence 24', garage heater 22', fenced play area 19', kitchen cupboards 20', lower suite 22', sump pumps replaced and raised lid access to the septic tanks added too. Property is located just north of Kintore and is central to London, St. Mary's, Stratford, Woodstock and Ingersoll. Community offers local church, AJ Baker Public School and a quick drive to Embro Conservation area on Rd 84 or Fanshawe Conservation area just west of Thorndale. (id:53015)
Century 21 First Canadian Corp.
Century 21 First Canadian Corp
308 - 731 Deveron Crescent
London South, Ontario
Bright and spacious 2-bedroom condo in a prime location. Freshly painted and move-in ready with laminate flooring throughout (no carpet), pot lights, and a gas fireplace. Open-concept living and dining area with walk-out to a private balcony. Updated kitchen with newer appliances and in-suite laundry. Two generously sized bedrooms. Well-maintained building offering amenities including an outdoor swimming pool and gym. Conveniently located close to shopping, schools, parks, restaurants, and with easy access to major highways. Ideal for first-time buyers, downsizers, or investors. (id:53015)
Blue Forest Realty Inc.
18 Tecumseh Avenue E
London South, Ontario
18 Tecumseh Ave E | Old South Charm Meets Modern Peace of Mind. Experience the perfect blend of 1928 character and significant modern upgrades in the heart of London's sought-after Old South. Located on a quiet, tree-lined street just minutes from the shops and cafes of Wortley Village, this 2+1-bedroom, 2-bathroom home is move-in ready, with all the heavy lifting already done. The Highlights: The main floor retains its original soul with pristine natural wood trim, hardwood flooring, and a cozy gas fireplace. The layout is functional and bright, anchored by a relaxing front verandah perfect for morning coffee. Major Mechanical Upgrades: Stop worrying about "big ticket" maintenance. This home has been meticulously updated for efficiency and longevity: Roof: Fully replaced (December 2024); HVAC: New Furnace (2025) and A/C (2024); Water Heater: Owned (no monthly rental contracts)! Income or In-Law Potential: The lower level is professionally finished as a self-contained suite, ideal for multi-generational living or as an income generator to offset your mortgage. The property includes two sets of appliances (2 stoves, 2 fridges, 1 washer & dryer) and a generator to back up the sump pump! Outdoor Living & Parking: Enjoy a private rear-fenced retreat with stamped concrete and a dedicated patio. While the current parking accommodates one vehicle, the driveway can be widened to accommodate two. Don't miss your chance to own a turn-key piece of Old South. Schedule your private showing today! (id:53015)
Sutton Group Preferred Realty Inc.
26 Grasmere Crescent
London North, Ontario
Located in Masonville, one of North London most sought-after communities, this exceptional home sits on a quiet, desirable crescent with no sidewalk offering driveway parking for up to four vehicles. Step inside to a welcoming foyer full of charm and character. The main floor features a private office, a formal dining room, a cozy family room with a brick fireplace, and a bright breakfast area with direct access to the backyard. The newly renovated kitchen is a standout, showcasing quartz countertops, a new ventilation system, a brand-new stove, and a new dishwasher. Upstairs, you'll find a spacious primary bedroom along with three additional large bedrooms. The beautifully updated ensuite includes both a bathtub and a shower, while the renovated main bathroom boasts a large walk-in shower and dual sinks. The fully finished basement offers a generous games room, a guest bedroom, and a full bathroom--ideal for entertaining or extended family stays. Additional highlights include: new engineered hardwood flooring on the main and second floors, brand-new windows for the whole house plus windows on the main floor with aluminum cladding, new Anti-Slip tile flooring in wet areas, fresh paint throughout using premium Benjamin Moore paints. Located just steps from a beautiful park and minutes from Masonville Public School, Masonville Place, Western University, University Hospital, and many other amenities. Don't miss this move-in-ready gem! (id:53015)
Streetcity Realty Inc.
10257 Woodpark Court
Lambton Shores, Ontario
Attention cottagers, investors, downsizers, upsizers - this 3-level, 4-bed, 3-bath, 2,454 sf home is a short 10-min stroll to multiple private, deeded beaches, where soft sand, clear waters & world-famous sunsets await. Welcome to a fully furnished Muskoka-inspired retreat, located on a cul-de-sac in Grand Bend's desirable Southcott Pines, and steps from Southcott's river trail & Brewster Park, great for kids. The home is beautifully nestled beneath a canopy of old-growth Oaks on a desirable corner lot with no neighbors on 2 sides. Timeless curb appeal sets the stage with a stamped concrete driveway framed by stone light pillars. Inside, a lodge-style 2-story great room takes centre stage with a soaring fieldstone fireplace (new gas insert!), a pine cathedral ceiling & rich pine flooring. The spacious kitchen features a granite island, stainless steel appliances, warm timber cabinetry, a built-in beverage fridge, prep counter & glass sliding doors that open to a dining deck for seamless indoor, outdoor entertaining. The main floor offers a primary bedroom retreat with glass sliding doors & 3-peice bath. A second level elevated catwalk overlooks the great room and leads to 2 more bedrooms & 5-piece bath. The fully finished walkout basement has a 2nd gas fireplace, 4th bedroom with glass sliding doors & 4-piece bath. This property is designed for year-round entertaining with multiple large decks, custom firepit, several entertainment zones & 5 entry points, allowing guests to flow through the home and property with comfort & ease. The home is heated by 2 gas fireplaces with backup baseboard & 2 ductless air conditioning units cool the whole house. This turnkey home is within walking distance of beaches, downtown Grand Bend, trails, amenities & comes with a special pass for deeded beach access - map in photos shows deeded beach locations. Autumn & winter are also equally as spectacular as summer in Southcott! Vacant possession & flexible close, comes fully furnished! (id:53015)
Sutton Group - Select Realty
490 Phyllis Street
London South, Ontario
This 7-year-old home is located in the Southcrest community, with Route 7 providing direct access to downtown, Westmount Mall, and Argyle Mall. This custom-built property features 3 bedrooms, 1.5 bathrooms, an attached garage, and a fully fenced yard. The exterior showcases a stylish combination of stone, brick, and siding. Inside, the open-concept main floor boasts elegant hardwood and ceramic flooring. The modern kitchen includes a granite-topped island and comes equipped with three stainless steel appliances. Unfinished basement with a rough-in bathroom, ready for the new owner's personal touch. (id:53015)
Streetcity Realty Inc.
33992 Moore Court
Bluewater, Ontario
An Exceptional Home in One of Lake Huron's Most Sought-After Communities! Located in the prestigious St. Joseph Shores subdivision along the shores of Lake Huron, this highly desirable community offers deeded beach access, communal tennis courts, hiking trails, a playground, and a true sense of community. Set on 1.5 acres of mature greenery, this custom-built Oke Woodsmith 3-bedroom home offers approximately 3,000 sq ft of thoughtfully designed living space.The welcoming foyer leads to a sunken living room featuring a striking floor-to-ceiling gas fireplace. Overlooking the space is a spacious dining area with large patio doors opening to a stamped concrete patio-ideal for indoor-outdoor entertaining. The gourmet kitchen includes a gas stove, built-in oven and microwave, and a large stone island perfect for hosting. The open-concept family room offers hardwood floors, a wood-burning fireplace, and oversized patio doors with peaceful backyard views.The main-floor primary suite features a 5-piece ensuite, walk-in closet, office or fitness space, and direct access to a bright three-season sunroom with skylights. Two additional bedrooms and a guest bath are privately positioned and include access to a balcony overlooking the rear yard.The lower level includes a finished laundry area with ample storage, a versatile den or games room, and a large utility/storage area. The attached 2.5-car heated garage adds year-round convenience. The expansive driveway provides parking for up to six vehicles, with additional space in the rear yard for an RV, boat, or trailer. Updates include 40-year shingles with a completed roof inspection, along with a furnace and central air system replaced in 2020-offering comfort and peace of mind. (id:53015)
Keller Williams Lifestyles
68 Chantilly Crescent
Richmond Hill, Ontario
Stunning executive luxury property in the area of Richmond Hill. Triple-car garage, spacious living and dinning area. Spacious bedrooms one of such is a primary ensuite with walk in closet and 6 pieces bath. Lots of windows, lots of natural lights. Hugh kitchen and breakfast area. Extended fully finished basement for friends and family gatherings. All equipment owned by Landlord. York Region Schoolboard - Richmond Hill HS, Alexander Mackenzie HS(IB), Langstaff SS(French Immersion).Beverley Acres PS(French Immersion). Michalle Jean PS Grades 1-3(French Immersion). Silver Pines PS Grades:JK-08. p.s. Rug requested on the 6-piece ensuite to avoid water stain on granite floor. (id:53015)
Century 21 First Canadian Corp
90 Georgia Road
London North, Ontario
Welcome to this beautifully updated 3-bedroom, 3-bathroom, two-storey home located in the sought-after Hazelden Community. Thoughtfully renovated inside and out, this property offers both style and comfort in a serene, private setting. Step inside to discover a bright and inviting interior with large windows that fill the home with natural light. The spacious layout is perfect for both everyday living and entertaining with modern finishes and upgrades throughout. Outdoors, enjoy your own private oasis featuring an oversized, in-ground heated saltwater pool - ideal for relaxing or hosting summer gatherings. The large poured concrete patio provides the perfect space for outdoor dining or play, complete with a basketball net for added fun. The fully landscaped yard offers exceptional privacy and curb appeal, while the oversized two-car garage offers plenty of storage and convenience, rounding out this move-in-ready home. Don't miss your chance to own this move-in-ready gem in one of the area's most charming neighbourhoods! (id:53015)
Royal LePage Triland Realty
21069 Riverview Drive
Thames Centre, Ontario
W A T E R F R O N T ! Don't miss your chance to live at this charming lakefront property on the tranquil shores of Fanshawe Lake! Tucked in a beautiful conservation park, this home offers a serene retreat from the daily grind of everyday life. Enjoy the advantage of affordable land lease and lower taxes. This solid 3-bedroom bungalow has been updated throughout, featuring an attached garage (2023), formal entryway, and open concept main floor complete with a stunning stone fireplace. The wall of windows (2022) brings in natural light while providing captivating views of the lake and backyard sanctuary. The modern kitchen, remodeled in 2022 with new appliances, is both stylish and functional, boasting an inviting island for added convenience. Step outside onto your private back deck to relish nature and the lakefront - ideal for paddling, canoeing, kayaking, or leisurely strolls along scenic nature trails. Additional upgrades include: new siding (2023), furnace/AC (2020), electrical (2021), upgraded insulation (2020), and a new concrete driveway (2025). This exceptional property could be the answer to your dream lifestyle! (id:53015)
Sutton Group - Select Realty
76 - 1375 Whetherfield Street
London North, Ontario
Welcome to this remarkable END UNIT 3-bedroom condo townhouse, nestled in a highly sought-after family-friendly community in NORTH LONDON. Open-concept main floor living boasts hardwood floors, large window filled with sunlight. A spacious kitchen with a walk-out slide door to backyard patio. Retreat to the master bedroom complete with a 3-piece ensuite bath and walk-in closets. The upper level offers other 2 spacious bedrooms, a 4-piece bathroom, ample closet space, and a convenient laundry room. A large finished basement with a 3-piece bathroom awaiting your personal touch,Conveniently situated near amenities and schools, including Costco, T&T supermarket, Gym, Restaurants. Short drive to UWO and Shopping Malls! Looking for A+ family tenant !This Unit is available to move in after May 10, 2026. (id:53015)
Century 21 First Canadian Corp
183 Nancy Street
Dutton/dunwich, Ontario
Welcome to your dream home in the charming, growing town of Dutton, just minutes from the 401 and a short drive to London or St. Thomas! You will be amazed with the amount of room your family will have! This spacious 1.5-storey gem offers 4 generous bedrooms, including a large primary suite with ample closet space and modern comforts. Enjoy both a living room and a family room on the main floor, an eat-in kitchen as well as a formal dining room. This home boasts the convenience of 2 bathrooms and stylish upgrades throughout, featuring contemporary Quartz kitchen countertops, updated windows(2021) and refreshed flooring. Heat and air conditioning provided by a Gas Forced air furnace as well as a recently installed heat pump(2023) for added efficiency. This home even has finished space in the basement that is currently used as a home gym. Step outside into your private backyard oasis, fully fenced and perfect for relaxation and entertaining guests. The expansive 20' x 40' shop, built in 2021, it is an absolute standout feature! Stash the toys using the 8' x 8' Overhead door. It is fully spray foamed for optimal insulation. Serviced with heat and hydro, this mechanics dream includes concrete floors and a versatile 12 x 20 mezzanine for additional storage or workspace. Additional highlights include a concrete driveway leading to an attached garage, ensuring security for your vehicle, ease of access into the house on those rainy days and extra storage. This property combines modern amenities with tranquil, private outdoor living, all within close proximity to major routes and within walking distance of the elementary school in the vibrant community of Dutton. The photos don't do justice to the size of the home. Come see for yourself and don't miss this opportunity to make this exceptional property your own! (id:53015)
Blue Forest Realty Inc.
12 - 590 Millbank Drive
London South, Ontario
Welcome to this spacious and bright END UNIT townhouse ! This home has ample space for the family with 3 bedrooms, 1 and half bathrooms and a partially finished basement. Upstairs the primary bedroom has a 2-piece ensuite and walk-in-closet, 2 additional great size bedrooms and a full 4-piece bathroom. The main floor has a great size kitchen and dining room and a very large family room with patio door which opens to your private patio. The basement has a large great room for the kids to play and the laundry room. This well run and established condo corporation and enjoy low-maintenance condo living where your water is included in your monthly condo fee! Excellent location close to London Health Sciences, Westminster Ponds, schools, shopping and access to the 401, this property would make a terrific home or income property. (id:53015)
Century 21 First Canadian Corp
107 Cortland Terrace
St. Thomas, Ontario
Welcome to 107 Cortland Terrace in St. Thomas! This beautiful Hay Hoe Home features the builder's signature 9' ceilings and offers a bright and airy atmosphere throughout. The open-concept main floor is perfect for cooking, entertaining, and enjoying everyday living. The spacious primary bedroom includes a luxurious ensuite and a generous walk-in closet. Two additional well-sized bedrooms provide plenty of room for family or guests. The conveniently located second-floor laundry adds to the home's functional design. With ample storage space in the basement and additional room in the garage, there's plenty of room for all your needs. You'll love every moment spent in this exceptional home! (id:53015)
RE/MAX Advantage Realty Ltd.
97 Tiner Avenue
Thames Centre, Ontario
Welcome to 97 Tiner Ave. This classic 2 storey, brick stunner in Dorchester has plenty to offer. Main floor entry through the stained glass front door, or via the 2 car attached garage. Hardwood floors, and a newly updated staircase greet you. Off the foyer enter into the timeless living room dining room combination, with French doors and new paint, leading to the eat-in kitchen with stainless steel, granite counter tops, and a sliding door to the oversized covered deck, and hot tub to enjoy in the back yard. The laundry room is located off the garage, and a two piece bath finishes off main level. The second floor is equipped with three generous bedrooms, a four piece main bath, and an en suite with a walk in shower, appointed with custom tile, glass and heated floors. In the basement Buyers can enjoy the spacious, yet cozy rec room with gas burning fireplace. A second fridge in the utility room can be used to store your basement beverages. The property is a three minute walk to Dorchester's famous Mill Pond, and a short drive to all of the town Centre amenities. Book a viewing now and move in during the Spring Season! This one is value priced, and ready to view today. (id:53015)
Sutton Group - Select Realty
11 Scott Street
St. Thomas, Ontario
This beautifully maintained townhome blends charm with modern comfort, featuring three bright bedrooms, a versatile den, a stylish four-piece washroom, and stainless steel appliances. In-suite laundry adds everyday convenience, while the shared backyard offers a relaxing outdoor space. Ideally located just 15 minutes from London and 17 minutes from Port Stanley, residents can enjoy the best of both city amenities and natural escapes. Nearby, you'll find local restaurants, pharmacies, shopping, schools, and scenic trails, with downtown St. Thomas and Highway 401 only minutes away. Please note that utilities are not included and parking is available on the street only. (id:53015)
Royal LePage Triland Realty
1965 Highland Heights
London South, Ontario
This unique home was built in 1937 and has retained all of the original charm while being totally renovated. Hidden away in the heart of the city in desirable Old South and only steps away from the Private Highland Country Club and close to Wortley Village. Close to the hospital, the 401 and excellent schools. Approximate 3500 square feet of living space. The main floor includes a beautifully designed kitchen with an island, quartz counter top and high-end appliances. The spacious light filled dining room features a bay window. The entertaining sized living room features a fireplace and built-in bookshelves. The family room could be converted into the second bedroom on the main floor. The primary bedroom on the main floor has 2 other rooms extending from the primary bedroom that could be designed for an ensuite bath and walk-in closet plus the other room would be nice for a sitting room, study or nursery. The huge 3 season sunroom is ideal for garden lovers and for those large family gatherings. The second floor includes 2 spacious bedrooms and and a modern bath. Lots of closets space. The unfinished attic is approximately 48'x 14' and that would be ideal for storage of larger items. The lower level features a large rec room with a wood burning fireplace, a laundry room, plus another storage area and a modern bath. This property is truly one of a kind and is waiting for you to make it your dream home. (id:53015)
Royal LePage Triland Realty
Props Realty Inc.
59 Cliftonvale Avenue
London South, Ontario
Fall in love with this beautifully upgraded Southcrest gem! Tucked away on a quiet dead-end street, this exceptional family home offers the perfect blend of tranquility, convenience, and modern comfort. Located just two doors from the recently upgraded Murray Park and steps from Coves Park, you'll enjoy immediate access to walking trails, outdoor activities, and lush green spaces. A short stroll brings you to the charm of Wortley Village, with quick access to downtown-making this peaceful neighborhood ideal for both nature lovers and urban commuters alike. Extensively renovated and truly move-in ready, the home features a functional and spacious layout. The main floor offers two bedrooms and a 4-piece bathroom, along with a large eat-in kitchen complete with double built-in ovens (regular and convection) and an additional bank of cabinetry to meet all your storage needs. Upstairs, you'll find three more generously sized bedrooms and a second 4-piece bathroom. Lower level features a large recreation room where you can set up a kids play area, home theatre, gym, a snooker table or even a gaming station. The possibilities are endless. Outside, enjoy a fully fenced, park-like backyard, an extra-deep garage, and a double private driveway. All big ticket items have already been taken care of. Hot Water Tank (2025), Air Conditioner (2021), Air Furnace (2020), Roof (approx. 8 years old). Don't miss the opportunity to make this extraordinary property-where comfort, location, and lifestyle come together seamlessly. (id:53015)
Century 21 First Canadian Corp
1 Cypress Street
St. Thomas, Ontario
Welcome to 1 Cypress St, a charming semi-detached 1 1/2 storey home located in one of South-West St. Thomas' most quiet and family-friendly neighbourhoods, just minutes from Pinafore Park. This well-maintained home offers 3 bedrooms and 1 bathroom, with a fully finished basement that provides valuable additional living space-perfect for a rec room, home office, or gym. The functional layout makes excellent use of space, ideal for growing families or first-time buyers looking for comfort and versatility. Step outside to a fully fenced backyard, great for kids, pets, or summer entertaining, while the carport adds convenient covered parking year-round. Situated on a peaceful street in a safe, established area close to parks, schools, and amenities, 1 Cypress St is an excellent opportunity for first-time home buyers or anyone looking to get into the market with confidence. (id:53015)
Team Glasser Real Estate Brokerage Inc.
41 - 301 Carlow Road
Central Elgin, Ontario
Beautifully updated, move-in ready and with condo fees paid for 6 months! This Port Stanley condo is nestled within a prime spot in a complex with a serene, natural setting. In 2025 it was professionally renovated with modern, neutral finishes, stylish fixtures, and thoughtful details throughout. Every inch of space has been refreshed, from the baseboards and light fixtures to the door handles, vent covers, and window coverings. The brand-new kitchen impresses with soft-close cabinetry, granite sink, modern lighting, ceiling fan, and energy-efficient GE Profile appliances. It is bright, open and features a dining area with a patio door leading to a large deck with peaceful views of green space and an inground pool. Enjoy the abundant natural light from three skylights, one in the upper stairway and two in the living room, replaced in 2023 when the new metal roof was installed. The living room also boasts a gas fireplace and patio doors to a private rooftop deck overlooking the water. The spacious primary bedroom offers a walk-in closet, ceiling fan, and large window with water views. The second bedroom also has a ceiling fan, along with ample space for a full bedroom set and desk area. The finished lower level adds valuable living space, perfect for a den, office, gym, or guest room. Central air (2018) and energy efficient furnace (2024). The garage offers extra ceiling insulation, automatic opener, and room for your vehicle plus kayaks, bikes, and tools.This complex has seen many improvements recently with more to come following the transition to full-time property management and a new Board of Directors. Some improvements include new metal roofs, entry way paving stones, laneway planters, pool equipment, and entryway retaining walls.You'll love coming home to this exceptionally bright home situated along Kettle Creek, adjacent to a golf course and a short scenic walk to Port Stanley's shops, restaurants, art galleries, and sandy beaches. (id:53015)
Keller Williams Lifestyles
597 Creekview Chase
London North, Ontario
Nestled on a premium ravine lot overlooking the Medway Valley Heritage Forest this exquisite property combines nature & lux lifestyle. Striking natural stone w/ copper, stucco & cedar detailing creates a captivating facade. Lush forest at back & protected green space to the west wrap the property in beauty & privacy. Steps away walking paths meander over a creek & through the woods. The interior offers a masterpiece of architectural sophistication: w/ arches, soaring ceilings & built-in cabinetry. Alluring foyer views draw you in. Dramatic lighting guides you to the great room w/ 16-ft ceiling, floor-to-ceiling fireplace surround, massive windows offer spectacular views & natural light. The covered balcony provides a shaded escape. The kitchen is a designer's dream, w/ a 4-seat natural walnut island, ceiling-height cabinetry in deep juniper tones & an elongated walnut range hood. Built-ins, 6-burner gas stove, integrated fridge & a walk-in pantry complete this culinary haven. White Oak hardwood flooring stretches across the principal rooms. The primary suite boasts a cathedral ceiling, romantic fireplace & beautiful views. The 5-piece ensuite offers a fresh, spa experience w/ walnut vanity, penny tile floors & a zero-entry shower w/ artisanal tile feature walls in shades of fresh eucalyptus. Wide hallways make this a perfect home to age in place. Additional features include main floor office, 2nd bedroom w/ shared 5-piece ensuite & main floor laundry. The loft adds a comfortable guest suite. The finished lower-level walkout opts as a separate 2-bedroom residence, or as an extension of principal living featuring a 2nd kitchen, spacious media room, cheater ensuite, staircase to garage & bonus room w/ garage door to yard ideal for gym or flexible entertaining space. This property transcends the ordinary, offering a lifestyle of refined luxury in harmony with nature, each detail thoughtfully crafted to create a home that is as exquisite as its surroundings. (id:53015)
Sutton Group - Select Realty
72 Toulon Crescent
London East, Ontario
Attractive and well-maintained brick bungalow on a spacious corner lot, available for lease. Located on a quiet crescent, this home features many updates, including: shingles, most windows, both bathrooms, furnace, central air. There's lots of parking available with the long double driveway and carport. Main level offers a large & welcoming foyer, formal dining room, updated kitchen (with a side entrance), living room with gas fireplace, 2 bedrooms and 4 piece bath. Lower level features a big recroom, 3 piece bath, laundry room and a large bedroom. No smokers please. Available for $2700 per month plus utilities. (id:53015)
The Realty Firm Inc.
20 - 231 Callaway Road
London North, Ontario
Impeccably designed townhouse showcases top-of-the line features and finishes, exuding luxury at every turn. This spacious home is one of an exclusive collection of 12 urban townhouses nestled in a quaint community backing onto North London's Village Walk Commons Park. An entertainers dream kitchen featuring, two-tone custom cabinetry, quartz countertops, oversized island, sleek stainless steel appliances. An impressive custom walk-in pantry is designed with the same finishes as the kitchen making it a seamless extension of the space, offering an abundance of storage and additional countertop space. Spacious dining area, perfect for large gatherings. The living room features a stunning fireplace, custom built-in floating shelving. Prepare to be surprised by this unexpected gem, a generously sized terrace on the upper level boasting serene green space park views. With 4 levels, this townhome is the epitome of flexibility - 3 bedrooms + Den/office, 4 bathrooms and a basement. If home office space options are what you need, this well thought-out layout provides multiple options, ensuring everyone can comfortably work from home on different levels. A total of 4 bathrooms, all with high quality finishes, custom cabinets, quartz countertops, tub with tile surround, ensuite bathroom in the primary bedroom features a custom tiled shower with frameless glass & double sinks. The unfinished basement offers endless possibilities, whether you envision a home gym, recreation room, or an additional bedroom, its ready for your personal touch. Stylish exterior and inviting curb appeal, double wide paver stone driveway, double car garage with contemporary doors, smart garage door opener - wifi capable through phone app, rough-in for future electric car charger. Exceptional design, exceptional finishes, exceptional location - this stunning townhome with park views in is right here waiting for you. (id:53015)
The Realty Firm Inc.
62 Palace Street
London East, Ontario
This charming yellow brick two-storey in the heart of Woodfield blends timeless character with thoughtful updates throughout. The home offers two upstairs bedrooms, a main-floor den (or 3rd bedroom), and 1.5 bathrooms, providing a flexible layout for modern living. The main floor features a formal living room at the front of the home, with an adjacent family room or traditional dining space leading into a bright eat-in kitchen with pantry, breakfast nook, and two skylights. A versatile main-floor den, currently used as a home office, and a convenient two-piece bath complete this level. Upstairs are two bedrooms and a four-piece family bath, including a generous primary bedroom that was previously two smaller bedrooms and could be reconfigured if desired. Original details such as stained glass, vintage heat vents, and wood floors highlight the home's heritage, while numerous updates offer peace of mind. Outside, enjoy a fully fenced, beautifully landscaped backyard with a tranquil fish pond and multi-level deck, ideal for relaxing or entertaining. Updates include roof shingles (2014), furnace and A/C (2019), kitchen remodel (2013), rebuilt porch, skylights, windows, fencing, appliances, full interior paint, custom blinds, updated lighting, tiled entryway, wool sisal stair runner, exterior painting (2024), basement improvements, and a fully rebuilt back deck (2025). (id:53015)
The Realty Firm Inc.
2172 Saddlerock Avenue
London North, Ontario
Situated across from a peaceful wooded forest park, 2172 Saddlerock Ave invites you to a lifestyle immersed in nature on a quiet street. Enjoy a leisurely stroll through the park, watch the kids at the playground or watch them having fun at the half basketball court, all from the comfort of your front porch. Showcasing beautiful natural-toned engineered hardwood flooring throughout the main level, staircase and upper hallway, complemented by 9 ft ceilings, a soothing colour palette and thoughtfully selected finishes enhance the feel of this home. The kitchen features quartz countertops, two-toned maple cabinetry in crisp white and natural tones, under-cabinet lighting, an extra-wide kitchen island, stainless steel appliances, and a walk-in pantry with a freezer that can convert to fridge mode. Bright and airy open-concept living and dining area showcase impressive 8 ft 8 ft windows and 8 ft 8 ft patio doors, creating a seamless indoor outdoor connection to the premium pie-shaped yard. A powder room and inside entry from the garage add functional ease. Upstairs, discover 3 spacious bedrooms. The primary suite offers double doors, a large walk-in closet, and a 4-piece ensuite with double vanity, quartz countertops, and a luxurious tiled shower. A main 4-piece bathroom, convenient upper-level laundry, and linen closet complete the upper level. The unfinished basement offers plenty of storage and potential for additional living space. Inviting curb appeal, paver stone driveway, double car garage with insulated doors, garage door openers and a handy exterior side door for convenience. Families will love the proximity to new schools, including Northwest Public Elementary (with childcare), and St. Gabriel Catholic Elementary, just minutes away. This nearly new home has $30,000 + in upgrades and just under 6 years remaining on the transferable Tarion warranty. Enjoy the perfect blend of nature and a park just steps away, ideal for family fun and making lasting memories. (id:53015)
The Realty Firm Inc.
103 - 440 Wellington Street
London East, Ontario
Your next home could be in the heart of Downtown London, in this exquisite 2 bed condo that is just steps away from parks, shopping, fine dining and the core of the city. This immaculate unit has been updated with new quartz countertops, new lighting throughout and freshly painted. Ensuite laundry and an additional storage locker unit is included for your convenience. There's plenty of space in the generously sized bedrooms, and the open concept kitchen looking over your spacious living and dining area is perfect for hosting. Enjoy the ornamental fireplace and stunning sun sets off your private south/west facing balcony that is surrounded by some of London's finest architecture. The unit is equipped with 2 entry doors, both with secure double-entry foyers, and a gated outdoor courtyard. Book your private showing today! (id:53015)
Sutton Group - Select Realty
34 - 861 Shelborne Street
London South, Ontario
Effortless Luxury in South River Estates!Discover refined living in this beautifully maintained 2-bedroom, 3-bath bungalow townhome, perfectly situated in a coveted South London community. Designed for stylish main-floor living, this residence welcomes you with a charming covered porch and private court yard ideal for morning coffee or evening relaxation. Inside, soaring cathedral ceilings, gleaming hardwood floors, and a warm gas fireplace create an inviting, upscale atmosphere. The spacious primary suite easily accommodates a king bed and features dual closets and a private ensuite. The freshly updated main bath (2025) showcases new tile and flooring, while a conveniently placed laundry closet adds everyday ease. The fully finished lower level impresses with a huge family room with a second fireplace, an oversized den/office, a third full bath, and generous storage perfect for entertaining or guests. Enjoy a double garage, interlocking brick driveway, and low condo fees that cover exterior maintenance, lawn care, and snow removal. Recent updates include new roofs, eavestroughs and rebricked driveways to come. A perfect blend of elegance, comfort, and care-free living awaits! (id:53015)
Streetcity Realty Inc.
188 Furnival Road
West Elgin, Ontario
OPEN HOUSE TODAY!!!!! Welcome to 188 Furnival Road in Rodney. An updated 2 storey, 2 bedroom, 2 bathroom home in this rural setting is the latest in country homes to hit the market. Situated on the main road in town, the property has a new kitchen with new dishwasher, new windows, new front door and lot's of room for storage, common living space and utility. The main bedroom upstairs is bright and offers a suite-like feel while the lower bedroom offers high ceilings and large windows letting in loads of natural light. The property is built on grade with a driveway, back yard shed and laundry on the main floor. Enjoy quiet living just minutes to West Lorne and 45 minutes to St Thomas and London. Great access to the 401. (id:53015)
RE/MAX Centre City Realty Inc.
9 Ardsley Road
London North, Ontario
Don't miss your chance! This is one of the most affordable homes in the Northwest London neighbourhood of White Hills. This 3 bedroom, 1.5 bath Semi-Detached home, with no condo fees, is a rare find for first-time buyers looking to step into home ownership with confidence, Western University students or a smart addition to any investors portfolio. The main floor features a bright and welcoming living space with large windows that allow natural light to flood in. The updated kitchen (new LVP floors just installed) offers ample storage and is open to the dining room perfect for casual family dinners or hosting friends. There's also a 2-piece bath for added convenience. Upstairs, you'll find three generous bedrooms, including a spacious primary suite with plenty of closet space. The 3-piece family bath is clean, modern, and recently updated. The finished lower level provides additional living space with a cozy rec room ideal for movie nights, a kids' play area, home gym, or even a home office setup. Step outside to your private, fully fenced backyard a rare feature in this price range! Bonus: Furnace and A/C replaced in 2019, upgrades for 2020: both bathrooms with vanities, tile floors, lower level carpeting and stairs. This home offers excellent value and location, all with no condo fees to worry about! Schedule a visit today! (id:53015)
Blue Forest Realty Inc.
114 Monte Vista Crescent
London South, Ontario
Meticulous care and attention are evident throughout this beautifully maintained 4 bedroom, 3 bath 2-storey home in the heart of Westmount. Beginning with the inviting covered front porch, to the open foyer and throughout every detail has been designed with family living and entertaining in mind. The main floor features a large foyer leading to a formal dining room, the updated Casey's custom kitchen is truly the heart of this home with timeless style, elegance and functionality. Spacious sunken family room with gas fireplace, garden doors, with mini blinds between the glass, open to an amazing deck with retractable electric awning which extends the living space outdoors to a private backyard backing onto Jesse Davidson park, ideal for family & friend gatherings whatever the occasion. Upstairs the primary suite offers an ensuite & walk-in closet, 3 more bedrooms & full 4 pce bath completes this level. The lower level provides extra space with a family room & den or workout space as well as a rough in for a 2 pc bathroom, & convenient storage. Location is everything and this beauty is close to all the daily amenities, shopping, schools, parks, restaurants, places of worship and so much more. Perfect balance and location ideal for relaxing at home or hosting friends and family. Recent updates include GAF lifetime HD timberline 50 year roof shingles 2016, Concrete drive 2015, Furnace 2009, AC 2020, Ensuite renovation 2017, Eaves and downspouts 2016 and Garage door 2016 as well as all windows have been replace. (id:53015)
Keller Williams Lifestyles
2 - 55 Fiddlers Green Road
London North, Ontario
WONDERFUL 1 FLOOR LARGE CONDO IN THE HEART OF OAKRIDGE. YOU CAN LITERALLY SEE THE BYRON BOG FROM YOUR DRIVEWAY OFFERING MILES OF WALKING TRAILS AND VIEWS THAT MOST NEVER SEE. ALL OAKRIDGE AMENITIES JUST SECONDS AWAY. GREAT WALK SCORE ON THIS FANTASTIC TOWNHOME CONDO. VERY QUIET UPSCALE AREA. WONDERFUL SCHOOLS AND COMMUNITY. (id:53015)
Century 21 First Canadian Corp
14 Euclid Avenue
London South, Ontario
Welcome to 14 Euclid Avenue, a yellow brick heritage home in Wortley Village, beautifully revived for modern living while preserving its timeless charm. Sitting proudly on a rare 60' x 180' lot (0.248 acres), this home offers the perfect blend of historic character, space, and contemporary comfort-a true gem in one of London's most beloved neighbourhoods. Step inside and be greeted by exceptionally high ceilings and 1,900 sq. ft. of brand-new finishes throughout. The home features 4 spacious bedrooms, 2 full bathrooms, and a bonus office/laundry room with side entrance-ideal for work-from-home or multi-functional family living. Every inch has been thoughtfully reimagined to deliver both style and functionality, from the sun-filled living spaces to the designer kitchen and updated mechanicals. Outside, enjoy a backyard that feels like a private retreat-rarely found in the city-perfect for outdoor entertaining, gardening, or future expansion. Located steps from the vibrant shops, cafes, and parks of Wortley Village, this property offers the perfect balance of community charm and modern convenience. (id:53015)
Century 21 First Canadian Corp
62 - 1175 Riverbend Road
London South, Ontario
LAST 3+1 BEDROOM UNIT AVAILABLE | BACKING ONTO PROTECTED FOREST | Appliances and Window Coverings Included | Move-In Ready | Welcome home to Warbler Woods, one of West London's most desirable new communities. Built by award-winning Lux Homes Design & Build Inc., proudly named 2025 Builder of the Year (Small Volume) by the London HBA, these freehold vacant land condo townhomes offer the perfect blend of modern design and everyday comfort. Step inside to a bright, open-concept main floor designed for effortless living and entertaining. Oversized windows flood the space with natural light, while the chef-inspired kitchen features sleek cabinetry, quartz countertops, upgraded lighting, and included appliances and window coverings- ideal for hosting or relaxing at home. What truly sets this home apart is the private backyard backing onto protected forest. Complete with a large deck, this creates your own outdoor retreat -perfect for summer evenings surrounded by nature. A rare and remarkable feature... WOW. Upstairs, enjoy three spacious bedrooms plus a den, two stylish bathrooms, and convenient upper-level laundry. The primary suite is a true retreat with a walk-in closet and a luxurious 4-piece ensuite. Additional highlights include 9' ceilings on the main floor, black plumbing fixtures, and neutral, modern finishes throughout. Ideally located just minutes from highways, shopping, restaurants, West 5, the YMCA, parks, trails, golf courses, and top-rated schools, Warbler Woods offers the perfect balance of tranquility and convenience. Move in today - this is the last unit available with picturesque views! Photos are of a similar unit in the same subdivision. Price reflects eligible, qualified first-time home buyer pricing after the applicable 5% rebate. Rebate-adjusted purchase price: $690,000. (id:53015)
Nu-Vista Pinnacle Realty Brokerage Inc
9 Twynstra Street
North Middlesex, Ontario
MOVE IN READY! Welcome to the Payton II by VanderMolen Homes. This thoughtfully designed two-storey home features an open-concept layout ideal for both everyday living and entertaining. Blending classic appeal with modern functionality, the Payton II offers over 1,600 sq. ft. of well-planned living space. The main floor offers 9-ft ceilings, highlighted by a vaulted ceiling in the bright and spacious family room. The open layout flows seamlessly into the dinette and kitchen, with direct access to a covered 10'X20' rear patio and deck ideal for outdoor living. A convenient two-piece powder room and a main-floor laundry room add to the home's functionality. Upstairs, the primary suite offers a private retreat with vaulted ceilings, a walk-in closet, and a stylish 4-piece ensuite featuring a relaxing soaker tub.. Two additional bedrooms and a full main bath complete the upper level, providing comfort for the whole family. Additional features include: high-efficiency mechanical systems, a 200-amp electrical panel, sump pump, concrete driveway, fully sodded lot, covered rear patio (an approx. 10'X20' deck is included), separate basement entrance from the garage, and rough-ins for a future basement kitchenette and bathroom. Taxes & Assessed Value yet to be determined. (id:53015)
Century 21 First Canadian Corp.
118 Timberwalk Trail
Middlesex Centre, Ontario
Welcome to The Tara by Saratoga Homes, a beautifully designed 2,537 sq. ft. modern two-storey home with a sleek brick and stucco exterior. The main floor offers a bright and open layout, ideal for both family living and entertaining. The spacious kitchen, dinette, and great room flow together seamlessly, anchored by a cozy gas fireplace. A flexible space on this level can be used as a study, dining room, or living room tailored to your needs. Additionally, the large laundry/mud room off the garage entrance adds a practical touch, providing ample storage and organization space.Upstairs, you'll find four generously sized bedrooms, including a bathroom that adds both convenience and privacy for family members or guests. The thoughtful layout of the second floor ensures comfort and functionality for everyone.The Tara perfectly balances modern design and family-friendly features, making it the ideal home for today's lifestyle. (id:53015)
Sutton Group - Select Realty
179 Forest Avenue
St. Thomas, Ontario
WELCOME TO 179 FOREST AVE. This lovely 2 + 1 bedroom, 2 bath home is located in a beautiful South St. Thomas location walking distance to all the amenities you could ask for. It has been lovingly maintained and tastefully decorated throughout. Offering a main floor bedroom, updated kitchen and baths, new flooring throughout, concrete driveway and a fully landscaped backyard oasis for summertime enjoyment. Upgraded Internal weeping tile with backflow valve to keep your basement nice and dry, fully insulated, newer appliances included. This property is move in ready! (id:53015)
Royal LePage Triland Realty
488 Sunnyside Crescent
London North, Ontario
Welcome to 488 Sunnyside Crescent, a spacious two-storey home in a quiet, family-friendly North London neighbourhood. This beautiful home offers a 2-car garage, double driveway, and abundant natural light throughout. The main floor features a formal living room, a separate dining room, a den open to a beautiful breakfast area that flows into a large kitchen with granite countertops and Hutton Bielmann custom cabinetry, a family room with a fireplace, an office, a powder room, and a combined laundry/mudroom with sink and garage and exterior access. A rear expansion completed by previous owners added a stunning 2 story atrium to this home that is open to the breakfast area, kitchen and the 2nd floor, and a spacious enclosed three-season sunroom/back porch. Upstairs, the primary suite offers a 5-piece ensuite with jetted soaker tub, separate shower, large walk-in closet, and interior balcony/den overlooking the atrium. Four additional bedrooms and another 5-piece bathroom with a skylight completes the 2nd level. All second-floor bedrooms feature ceiling fans and California shutters. The spacious basement adds even more living and functional space with a large recreation room featuring a gas fireplace, a servery, a bedroom, a full bathroom, cold storage, a separate storage room, and a utility room with a workshop-perfect for additional family space or as a guest/in-law area. Additional conveniences include a central vacuum system & water filtration system in the home. The fully fenced backyard is a private retreat with a relaxing hand-cut stone patio, garden shed, in-ground lighting, mature gardens, a summer waterfall feature, & an irrigation system for the garden beds. Recent updates include a new shingles in 2024. Ideally located just minutes from Masonville Mall, grocery stores, restaurants, banks, the library, Western University, & top schools including Stoneybrook Public School & A.B. Lucas Secondary this stunning property is ready to welcome its next family home! (id:53015)
Exp Realty
72 - 1175 Riverbend Road
London South, Ontario
LIMITED RELEASE | MODERN TOWNHOMES IN WEST LONDON | Appliances Included | Spring 2026 Closing - Now under construction - secure your place in Warbler Woods, one of West London's most sought-after new communities. Built by award-winning Lux Homes Design & Build Inc., proudly named 2025 Builder of the Year (Small Volume) by the London HBA, these freehold vacant land condo townhomes blend modern design with everyday comfort. Step inside to a bright, open-concept main floor designed for real life and effortless entertaining. Oversized windows flood the space with natural light, while the chef-inspired kitchen impresses with sleek cabinetry, quartz countertops, upgraded lighting, and included appliances - perfect for hosting or unwinding at home. Yo u will love your backyard deck, giving you the perfect spot to enjoy summer evenings surrounded by nature. Upstairs, you'll find 3 spacious bedrooms and two stylish bathrooms. The primary suite is a true retreat, featuring a walk-in closet and a luxurious 4-piece ensuite. Convenient upper-level laundry, 9' ceilings on the main floor, black plumbing fixtures, and neutral modern finishes elevate the home's sophisticated feel. Located minutes from highways, shopping, restaurants, West 5, YMCA, parks, trails, golf courses, and top-rated schools, Warbler Woods offers the perfect balance of tranquility and convenience. Limited units available - reserve now. Spring 2026 closing available. *Photos are of a similar unit in the same subdivision. ***Price reflects eligible, qualified first-time home buyers price after the applicable 5% rebate. Rebate-adjusted purchase price: $629,000.** (id:53015)
Nu-Vista Pinnacle Realty Brokerage Inc
84 Pleasant Avenue
St. Catharines, Ontario
Don't miss this super nice starter OR condo alternative professionally renovated inside and out and NO condo fees! This gorgeous home has beautifully intertwined original charm and character with classic details and modern flair. A lovely Master Bedroom now features a glamorous ensuite, a 2nd bedroom/office and 2nd renovated 4 piece bathroom with claw foot tub, all on the mainfloor. Over 9' ceilings, luxury vinyl plank flooring throughout, curved ceilings, striking trim work and lighting (including many dimmer switches), modern, sleek electric fireplace with TV mount above mantel. The farmhouse kitchen features tall cabinetry with pretty glass door accents, fresh and clean tiled backsplashes, stainless appliances and access to the private, fully fenced backyard with convenient, separately fenced dog courtyard (great for wet weather), 16'x16' deck, garden shed and attractive landscaping with an abundance of easy maintenance perennials. Vinyl windows, replaced exterior doors, freshly painted exterior, cement front drive, inviting front steps, lots of basement storage space, gas heat, c/air and owned water treatment system--the work here has been done-move in and enjoy.... (id:53015)
Elgin Realty Limited
1600 Medway Park Drive
London North, Ontario
This home delivers where it matters most: layout. Set on a premium corner lot, it offers 2,818 sq ft of finished living space with a standout design featuring four bedrooms and three ensuites, paired with functional planning and elevated selections throughout. The home makes an immediate statement with its distinctive facade, full concrete driveway, and sculpted concrete steps and porch, while the oversized garage fits a full-size pickup and comes wired and ready for an EV charger. Inside, 9 ft ceilings and 8 ft doors throughout create scale and flow from the moment you enter, with large south-facing stairwell windows carrying natural light through the entry, up to the second level, and down toward the basement. The kitchen anchors the main floor with clean lines and timeless design, featuring quartz countertops with a full countertop backsplash, stainless Fisher & Paykel appliances, custom cabinetry, walk-in pantry, and a large island with bar seating. Overlooking the kitchen, the great room is filled with natural light and grounded by a sleek gas fireplace, custom detailing, and wired sound throughout, while a custom red oak staircase leads to the second level. Upstairs, the primary suite features custom wall treatments, a walk-in closet with built-in storage, and a five-piece ensuite with double quartz vanity, glass shower, and soaker tub. The remaining three bedrooms are generously sized, two with their own ensuite and walk-in closet, creating a highly functional upper level. An upper-level laundry room completes the floor. The exterior is equally dialled in with a fully fenced yard and covered deck with overhang. Additional upgrades include a wired security system, built-in 5.1 speaker system, hide-a-hose central vacuum, extensive trim and carpentry, and a tucked-away TV and media system located in the front closet. A turnkey home with quality construction, elevated design, and a layout that stands apart. 1600 Medway Park Drive is ready for your next move. (id:53015)
Real Broker Ontario Ltd
69 Bridlepath Road
Chatham-Kent, Ontario
Welcome to 69 Bridle Path, a bright and beautifully updated 3+1 bedroom, 1 bathroom semi-detached ranch-the perfect move-in-ready home for first-time buyers or investors seeking value and comfort. Step inside to a warm, inviting main floor featuring brand new flooring, fresh paint, and a modern updated kitchen with clean white cabinetry and contemporary finishes. The spacious living and dining areas are filled with natural light, creating the perfect backdrop for holiday gatherings and cozy winter evenings.The finished basement is a true standout, offering excellent ceiling height and above-grade windows that make the space feel bright and open-far from your typical basement. With direct backyard access, this level is both functional and flexible. It's the ideal setup for an awesome rec room, complete with space for movie nights, gaming, or a home gym. The additional bedroom makes it perfect for a teenager's retreat, craft room, guest space, or a quiet home office. Outside, enjoy a fully fenced backyard, great for pets, kids, or year-round outdoor enjoyment. The property sits in a neighbourhood known for its lovely, welcoming neighbours, adding to the comfort and sense of community. Located just steps from downtown and the Sydenham River, you'll have quick access to parks, trails, restaurants, and amenities-while still enjoying the peace of a quiet residential street. Parking for three vehicles adds even more convenience. All of this for just $249,000 - an incredible opportunity to own a stylish, turn-key home at a fantastic price point. (id:53015)
Blue Forest Realty Inc.
27 Foxcroft Crescent
London South, Ontario
Much sought after MATURE BYRON NEIGHBOURHOOD. This 4+1 bedroom is situated on a fully fenced 150 foot lot. Spacious oversized floor plan with separate living room, formal dining room, main floor family room with wood burning fireplace, large eat-in kitchen, and main floor laundry as well as open concept finished lower level. Huge primary bedroom with spacious closet space and full ensuite bath. Professionally painted throughout, updates to bathrooms, massive 64 foot deck in rear yard, new fencing in 2021, all windows and doors have been replaced at various times except for manual garage door, Newer luxury vinyl flooring, newer carpeting. Most appliances newer and include Fridge, stove, dishwasher, washer, dryer, and microwave. Rare opportunity.... and just minutes to excellent schools, sports complex, shopping and walking trails. (id:53015)
Coldwell Banker Power Realty
6354 Old Garrison Boulevard
London South, Ontario
Available Now. The Beaumont Model Home by Mapleton Homes is where modern elegance meets comfort, this showcase model is now available for purchase. Featuring a DISCOUNT of approximately $120,000 in builder upgrades, plus high-end built-in appliances included, this home delivers exceptional value from the moment you step inside. Situated on a 52.5-foot pool sized lot (Backing on to green space) in desirable Talbot Village (Southwest London), this meticulously crafted residence offers 4 bedrooms and 3.5 bathrooms, providing generous space for family and guests. Inside, enjoy a carpet-free, open-concept layout with rich hardwood floors, exceptional trim work, and large, energy-efficient German-made tilt-and-turn windows that fill the home with natural light. The gourmet kitchen boasts custom cabinetry, a spacious island, and premium built-ins perfect for entertaining or everyday meals. A dedicated home office with abundant sunlight makes working or studying from home effortless. Set in the heart of Talbot Village, residents enjoy nearby parks, walking trails, and recreation, with shopping, excellent schools, dining, gyms, and entertainment only minutes away. This is a rare opportunity to own Mapleton Homes beautifully appointed model home. Book your private showing or visit one of our open houses The Beaumont could soon be your new home! Flexible closing available. (id:53015)
Streetcity Realty Inc.
Contact me
Resources
About me
Nicole Bartlett, Sales Representative, Coldwell Banker Star Real Estate, Brokerage
© 2023 Nicole Bartlett- All rights reserved | Made with ❤️ by Jet Branding
