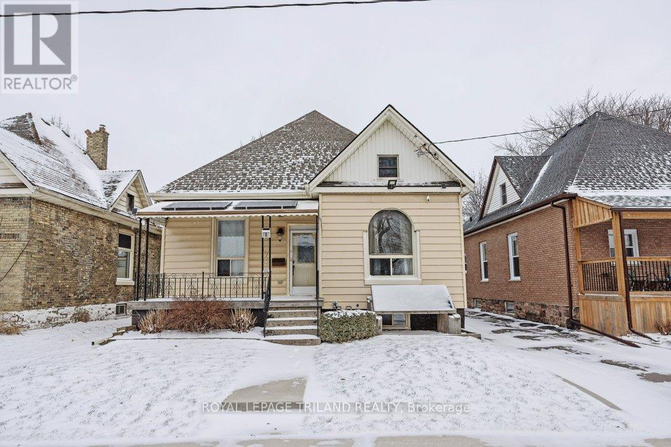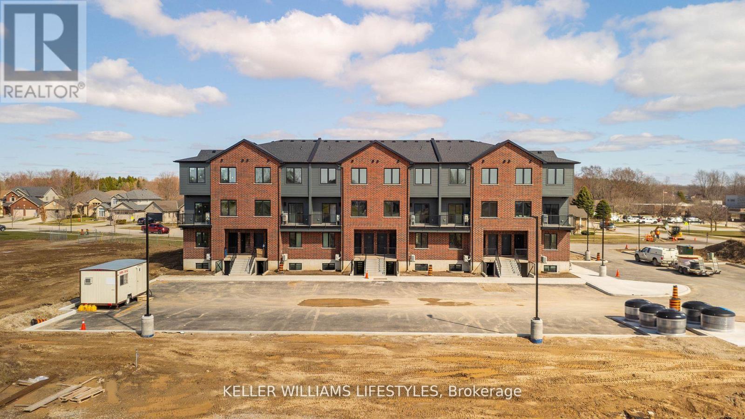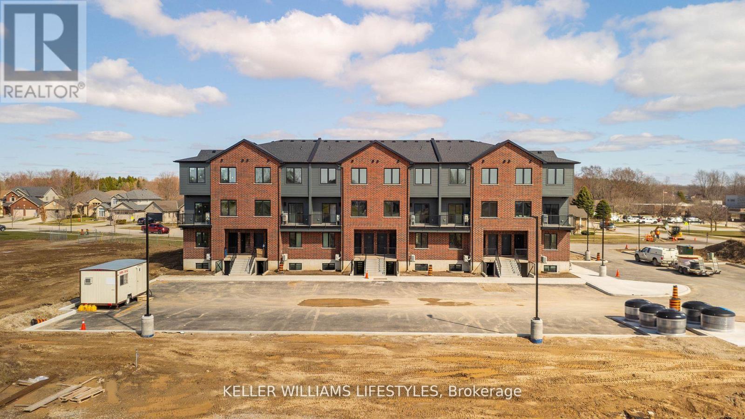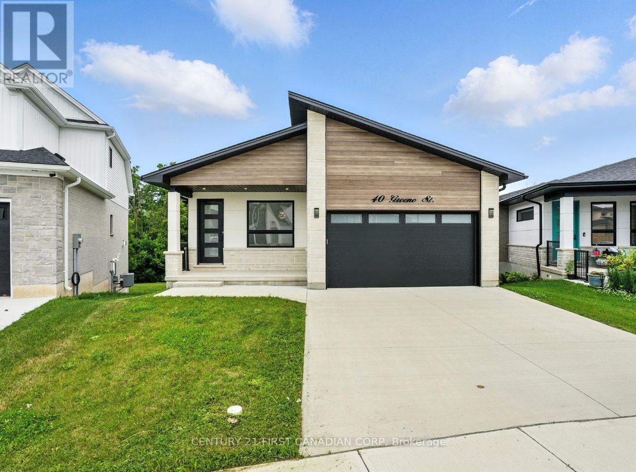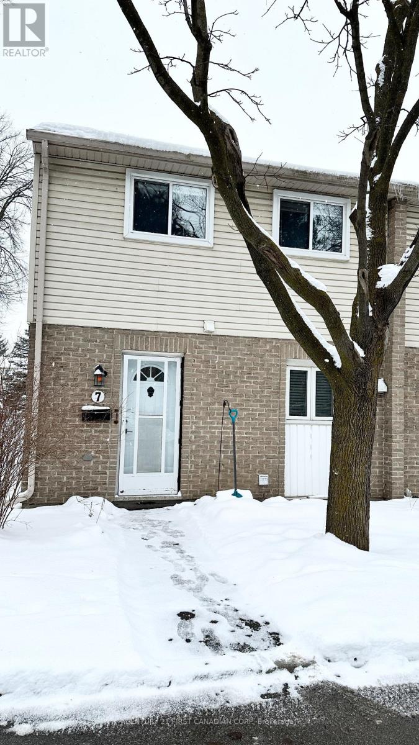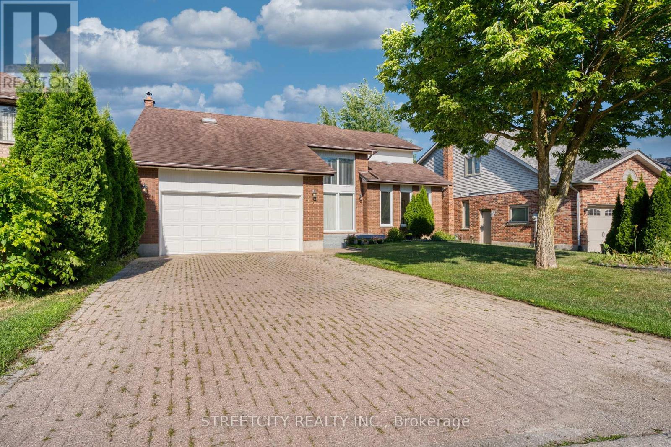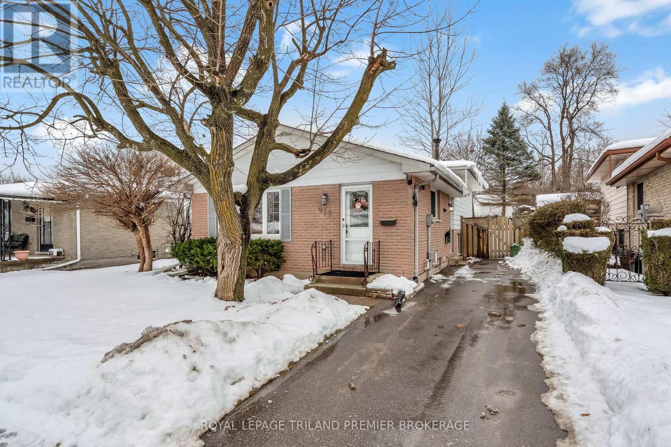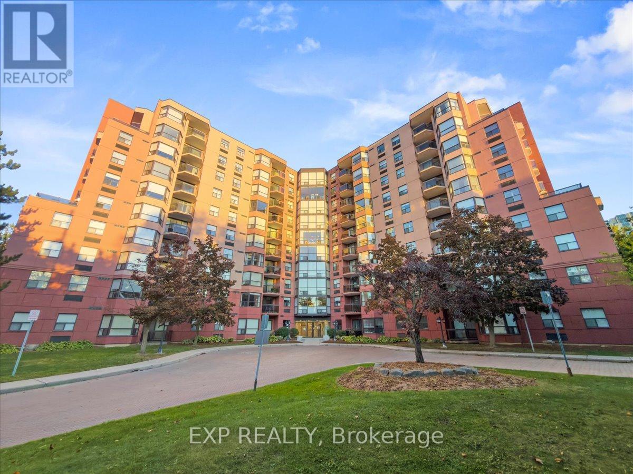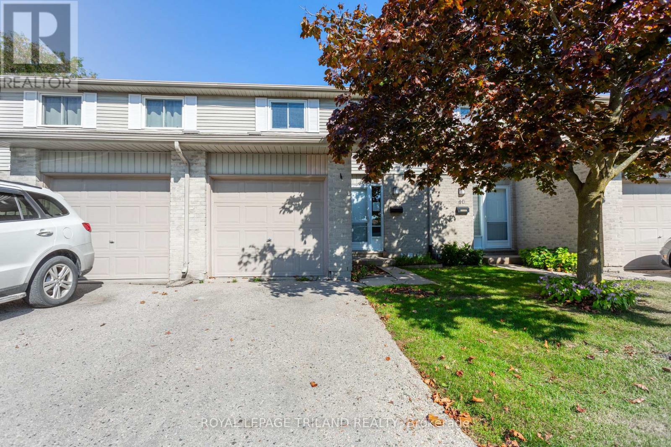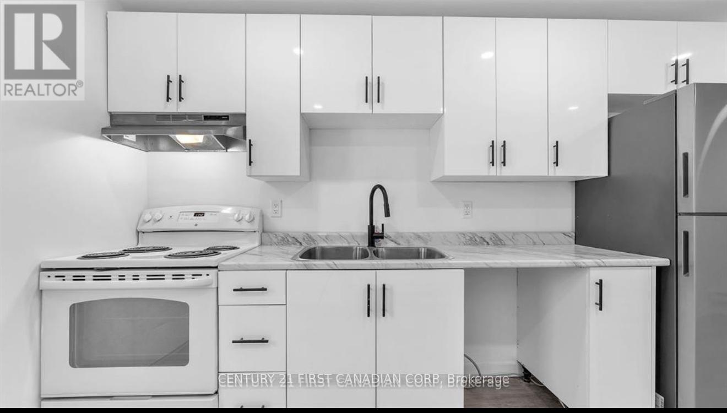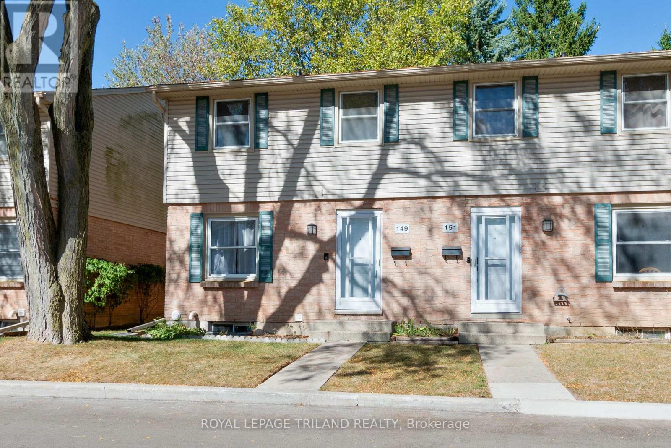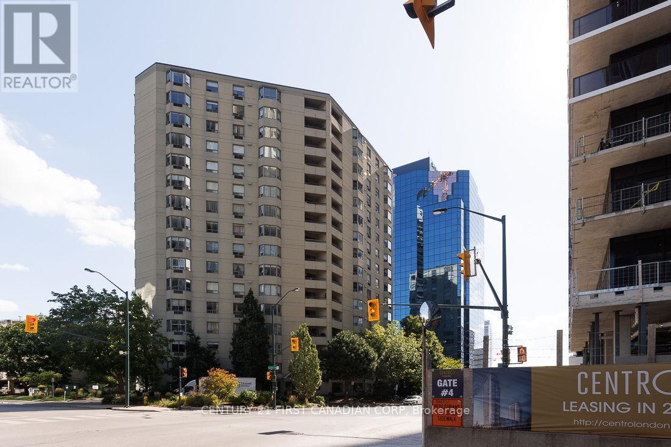Listings
8 Weldon Avenue
St. Thomas, Ontario
Welcome to 8 Weldon Avenue. St. Thomas. Located minutes from Walmart and the Super Centre. This home is ideal starter or retirement home. The main level offers 3 bedrooms, 4 pc bath, eat-in kitchen and a large living room area. The walk-up to the attic offers lots of storage or could be finished to have more living space. The lower level is not finished and the laundry is located here and there is more storage. There is access from the kitchen area to the rear yard which is fully fenced. One bedroom on the main floor needs some finishing touches. Solar panels on front awning (non-functioning) stay and ground level solar panel excluded (at front of the house). The dishwasher is non-functioning. Don't miss this great opportunity to own a home. (id:53015)
Royal LePage Triland Realty
68 - 470 Darcy Drive
Strathroy-Caradoc, Ontario
Discover efficient and comfortable living in The Sydenham, a modern one-bedroom, one-bathroom home within the Darcy Commons community. This unit provides a private exterior entrance located just 8 steps from grade, offering convenient access without shared interior common areas. The functional layout features an open-concept living space and a contemporary kitchen with an island, quartz countertops, and luxury flooring. Enjoy your own personal balcony and the convenience of in-suite laundry and some additional in-unit storage. Located at 470 Darcy Drive, this prime Strathroy location puts you near essential amenities, nature trails, and highway access. Starting at $1,900/month (id:53015)
Keller Williams Lifestyles
66 - 470 Darcy Drive
Strathroy-Caradoc, Ontario
Experience modern, maintenance-free living at Darcy Commons in The Alexander, a thoughtfully designed lower-level home featuring two bedrooms and one bathroom. This unit offers a private exterior entrance via a personal terrace located just 10 steps below grade, ensuring there are no shared hallways or common interior spaces for maximum privacy. The interior boasts a bright, open-concept kitchen with a peninsula, quartz countertops, stainless steel appliances, luxury flooring, and in-suite laundry. Situated in a prime Strathroy location at 470 Darcy Drive, residents enjoy small-town charm with easy access to city amenities, including nearby schools, recreation, and major highways. This stylish home also includes a dedicated in-unit mechanical and storage room. Starting at $2,100/month (id:53015)
Keller Williams Lifestyles
40 Greene Street
South Huron, Ontario
Welcome to this beautifully designed 1921 sq ft bungalow that is situated on a walk out lot, backing onto green space, expertly built and covered by full Tarion warranty, offering quality and peace of mind. This home combines elegant style with practical living, ideal for families or anyone looking for one-floor living with room to grow. From the moment you step inside, you'll appreciate the open concept layout, highlighted by 9 ft ceilings throughout and a stunning 10 ft tray ceiling in the living room. The space is warm and inviting with a modern electric fireplace and direct access to a private, pressure-treated deck perfect for outdoor enjoyment. The kitchen is a true showstopper, featuring quartz countertops, matching quartz backsplash slabs, and sleek modern finishes that will impress any home chef. The primary bedroom offers a private retreat with a spacious walk-in closet and a 4-piece ensuite that includes a luxurious soaker tub. Two additional generously sized bedrooms and a well-appointed 4-piece main bathroom complete the main floor. Enjoy the convenience of main floor laundry, a double car garage, and the durability of a concrete driveway. The walk-out basement provides fantastic potential to expand your living space with room to add two more bedrooms, a full bath, and an oversized rec room to suit your families needs. With hardwood flooring throughout the main level and premium finishes in every room, this home is the perfect blend of style and function This is your chance to own a brand-new, thoughtfully built home thats ready to welcome you. Contact us today to learn more! (id:53015)
Century 21 First Canadian Corp
7 - 166 Southdale Road W
London South, Ontario
Discover comfort and convenience with this end unit, 3-bedroom townhome, located at 7-166 Southdale Road, in Norton Estates.Step inside to find a large living room bathed in natural light. The galley kitchen, equipped with sleek stainless-steel appliances, flows seamlessly into the adjacent dining area. The main floor features durable laminate wood flooring. Each room in this home, including the 3 good sized bedrooms, are framed by large windows. Embrace time outdoors in your private patio. The partially finished basement has a large rec room and lots of storage, a plus a separate laundry area. Location is everything and living here means being part of a community prized for its top-rated schools, vast shopping options, and various parks. Ease of access to major highways and all the amenities of southwest London further enhances this prime location. **photos were taken before current tenants took possession (id:53015)
Century 21 First Canadian Corp
26 Grasmere Crescent
London North, Ontario
Located in Masonville, one of North London most sought-after communities, this exceptional home sits on a quiet, desirable crescent with no sidewalk offering driveway parking for up to four vehicles. Step inside to a welcoming foyer full of charm and character. The main floor features a private office, a formal dining room, a cozy family room with a brick fireplace, and a bright breakfast area with direct access to the backyard. The newly renovated kitchen is a standout, showcasing quartz countertops, a new ventilation system, a brand-new stove, and a new dishwasher. Upstairs, you'll find a spacious primary bedroom along with three additional large bedrooms. The beautifully updated ensuite includes both a bathtub and a shower, while the renovated main bathroom boasts a large walk-in shower and dual sinks. The fully finished basement offers a generous games room, a guest bedroom, and a full bathroom--ideal for entertaining or extended family stays. Additional highlights include: new engineered hardwood flooring on the main and second floors, brand-new windows for the whole house plus windows on the main floor with aluminum cladding, new Anti-Slip tile flooring in wet areas, fresh paint throughout using premium Benjamin Moore paints. Located just steps from a beautiful park and minutes from Masonville Public School, Masonville Place, Western University, University Hospital, and many other amenities. Don't miss this move-in-ready gem! (id:53015)
Streetcity Realty Inc.
412 Ferndale Avenue
London South, Ontario
Welcome to this charming detached backsplit in sought-after South London. The inviting main level showcases a beautifully updated kitchen (2024) with direct access to the backyard, flowing seamlessly into the bright open living/dining area, with large front window and hardwood flooring - perfect for both relaxed family living and elegant entertaining. On the Upper level, you'll find three generously sized bedrooms and a stylish 4-piece main bathroom recently updated approximately 2 years ago. The lower level offers a bright and comfortable family room, an additional bedroom, and a convenient 2-piece bathroom. The unfinished basement provides abundant storage, laundry and exciting potential for future customization, making this home as versatile as it is welcoming. Enjoy the serene fully fenced backyard with patio. Furnace, sump pump and hot water heater all replaced approx. 2 years ago. Fabulous location close to transit, shopping, parks, 401 access and more! (id:53015)
Royal LePage Triland Premier Brokerage
704 - 600 Talbot Street
London East, Ontario
Welcome home to unit 704! This one-bedroom condo is perfect for first-time homebuyers, young professionals, or downsizers. Enjoy the recently renovated kitchen, stunning city views and a bright modern living space that's move-in ready. This building is in the final stages of extensive renovations including refreshed elevators, new lighting, flooring, carpeting, updated common rooms, new doors with doorbells and redesigned bright hallways. Amenities for condo lifestyle include; indoor pool, hot tub, sauna, fitness room, outdoor patio/BBQ area, landscaped gardens which includes a butterfly garden with a water feature and ample visitor parking. Located walking distance to downtown, restaurants, theatre and near the Thames River and trails. Move in and enjoy! (id:53015)
Exp Realty
39 - 30 Clarendon Crescent
London South, Ontario
Step into this beautifully renovated home and prepare to be impressed - every detail has been thoughtfully updated from top to bottom with no expense spared. Featuring brand new flooring and elegant crown moulding throughout, a new furnace and AC, and not one but two stunning kitchens, this home is truly move-in ready. The main level welcomes you with a stylish powder room, a spacious foyer, and a dream kitchen perfect for creating memorable meals, which can be enjoyed in the cozy dining area or the comfortable family room with direct access to a private backyard. Upstairs, you will find three generously sized bedrooms and a full, modern bathroom. The fully finished basement offers a fantastic additional living space, a two-piece bath, a rec room with plenty of seating. Nestled in a quiet, family-friendly neighborhood and conveniently located near all amenities, this property is a must-see and sure to leave a lasting impression. (id:53015)
Royal LePage Triland Realty
413 Main St Street S
South Huron, Ontario
Welcome to 413 Main Street a prime mixed-use building located in the historic core of downtown Exeter, Ontario. Showcasing for lease unit 2 with 1 bedroom, 1 bathroom. Fully renovated and move in ready. $1500 a month, all inclusive unit. (id:53015)
Century 21 First Canadian Corp
149 - 1247 Huron Street
London East, Ontario
Calling all first-time buyers, investors, and growing families - Welcome to 1247 Huron Street Unit 149! This spacious end-unit condo offers one of the largest layouts in the complex, featuring 3 bedrooms and 2 full bathrooms with updates and style throughout. Step inside to find ceramic tile flooring through the front entry and kitchen, while hardwood floors flow seamlessly through the living and dining areas. The homes south facing orientation floods the space with natural light from both the front and back, creating a bright and inviting atmosphere. The eat-in kitchen is a standout, showcasing an industrial inspired design with a full metal backsplash, industrial range hood, and large center island, perfect for meal prep or entertaining. Stainless steel appliances are included, and the kitchen opens directly to a fully fenced backyard patio complete with a storage shed for added convenience. Upstairs, you'll find three generous bedrooms, all with gleaming hardwood, and a beautifully renovated 5-piece bathroom featuring double sinks, a glass tub enclosure, and floor-to-ceiling tile. The fully finished lower level adds even more living space, offering a recreation room with new luxury vinyl plank flooring, a 3-piece bathroom with stand-up shower, laundry area, and ample storage. This well managed complex has been recently updated with new shingles and attic insulation topped up in 2024, giving peace of mind for years to come. Located in a prime North East London location, you're minutes from Fanshawe College, Western University, shopping, restaurants, public transit, and major amenities. Whether you're looking for your first home or a solid investment, this move-in-ready condo checks all the boxes! (id:53015)
Royal LePage Triland Realty
503 - 500 Talbot Street
London East, Ontario
Welcome to 500 Talbot in the heart of the city! Walking distance to many restaurants and entertainment venues such as the Grand Theatre and Canada Life Place, Victoria Park and so much more. This carpet free unit has been beautifully maintained over the years. Over 1200 sq. ft. of a well designed interior floor plan offering spacious rooms, a private balcony with retractable awning and in-suite laundry, walk-in pantry for added convenience. 2 Full bathrooms, ensuite features a walk-in bathtub. Underground parking and additional storage is also included. The quaint outdoor common patio area offers a tranquil respite to enjoy the outdoors and barbequing. Other amenities this building offers are: gym, entertaining room, sauna. Take a look and be impressed with the value offered in this unit! (id:53015)
Century 21 First Canadian Corp
Contact me
Resources
About me
Nicole Bartlett, Sales Representative, Coldwell Banker Star Real Estate, Brokerage
© 2023 Nicole Bartlett- All rights reserved | Made with ❤️ by Jet Branding
