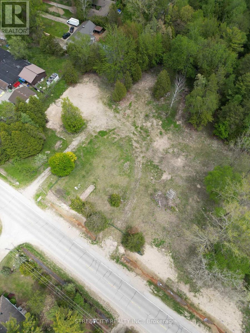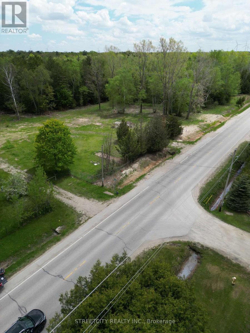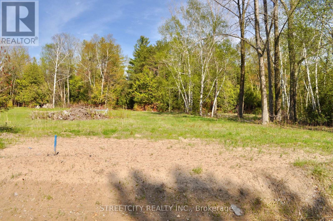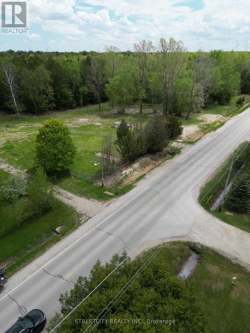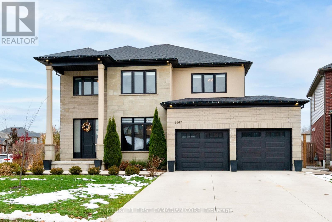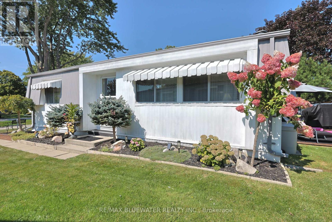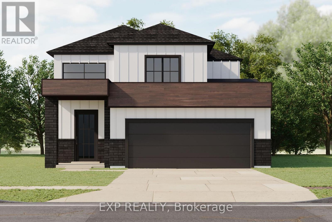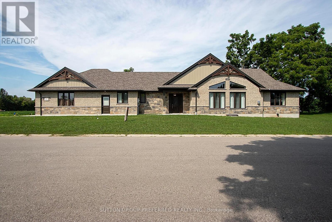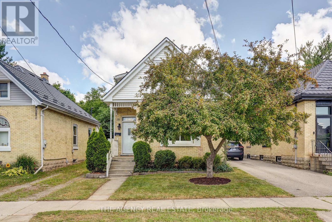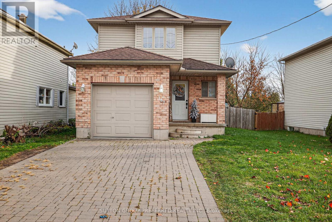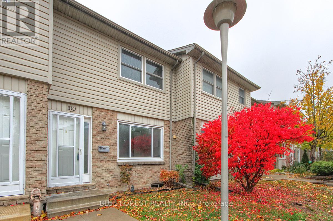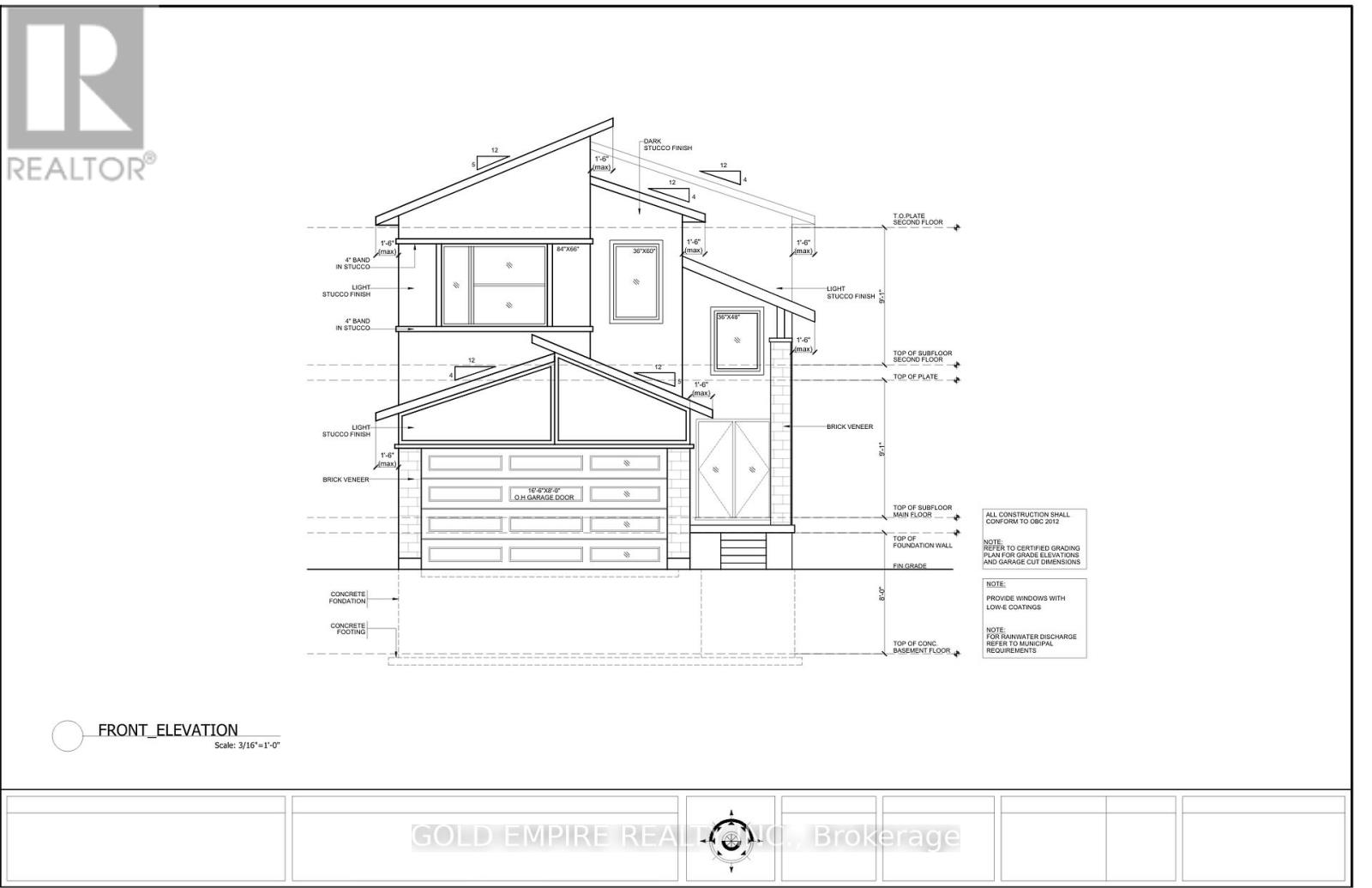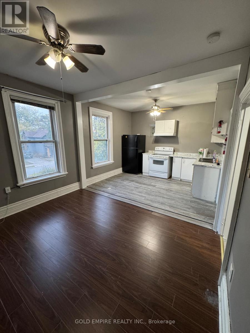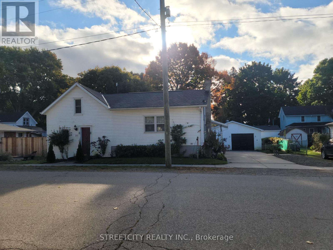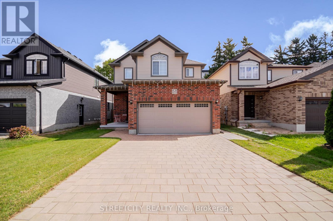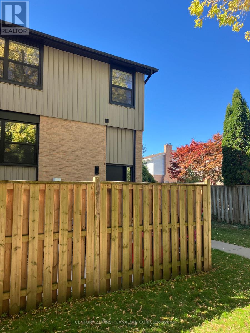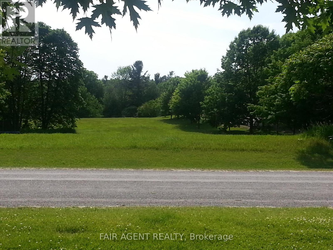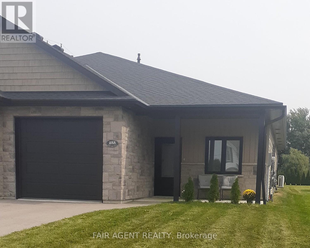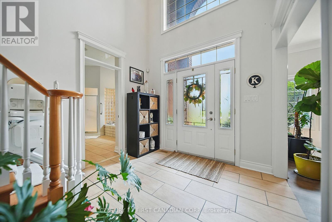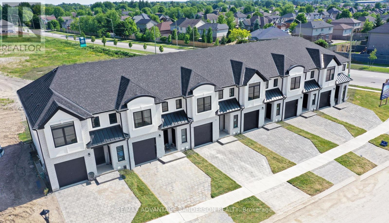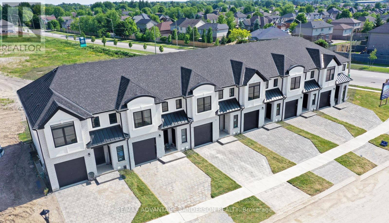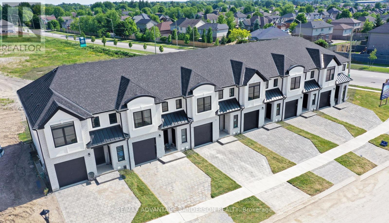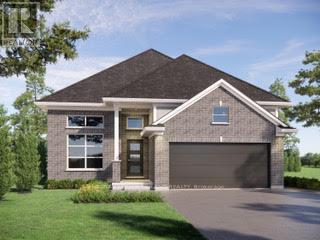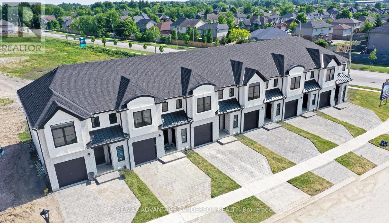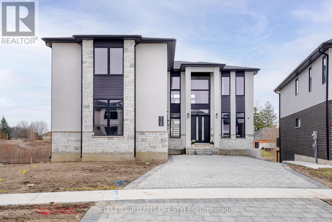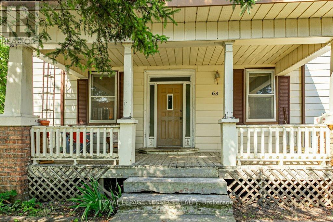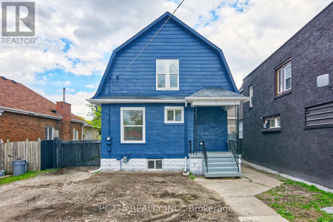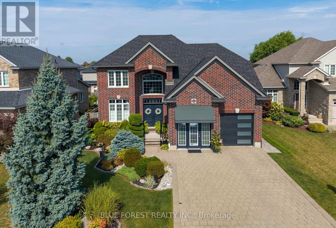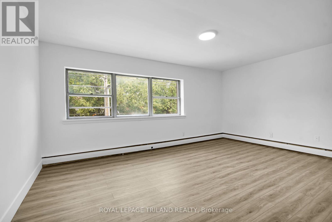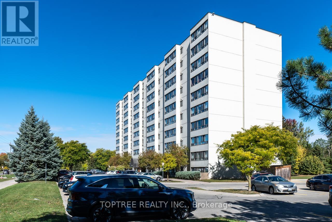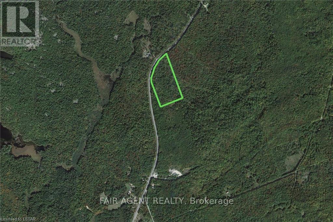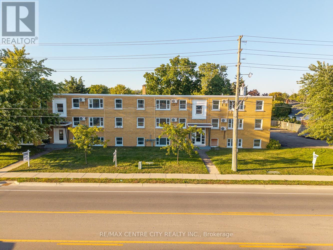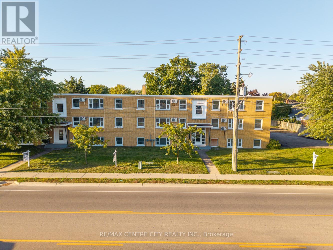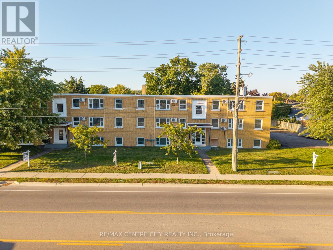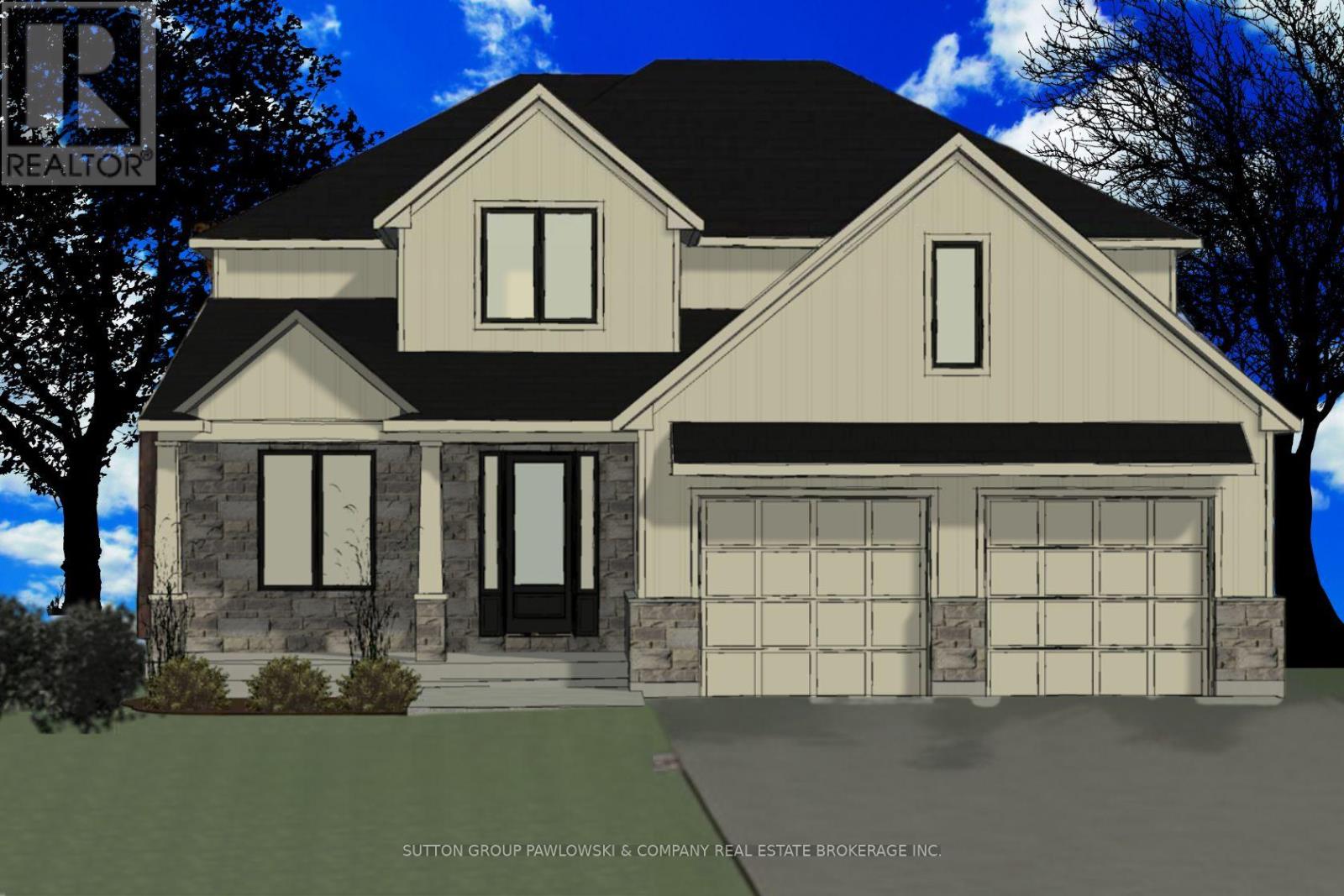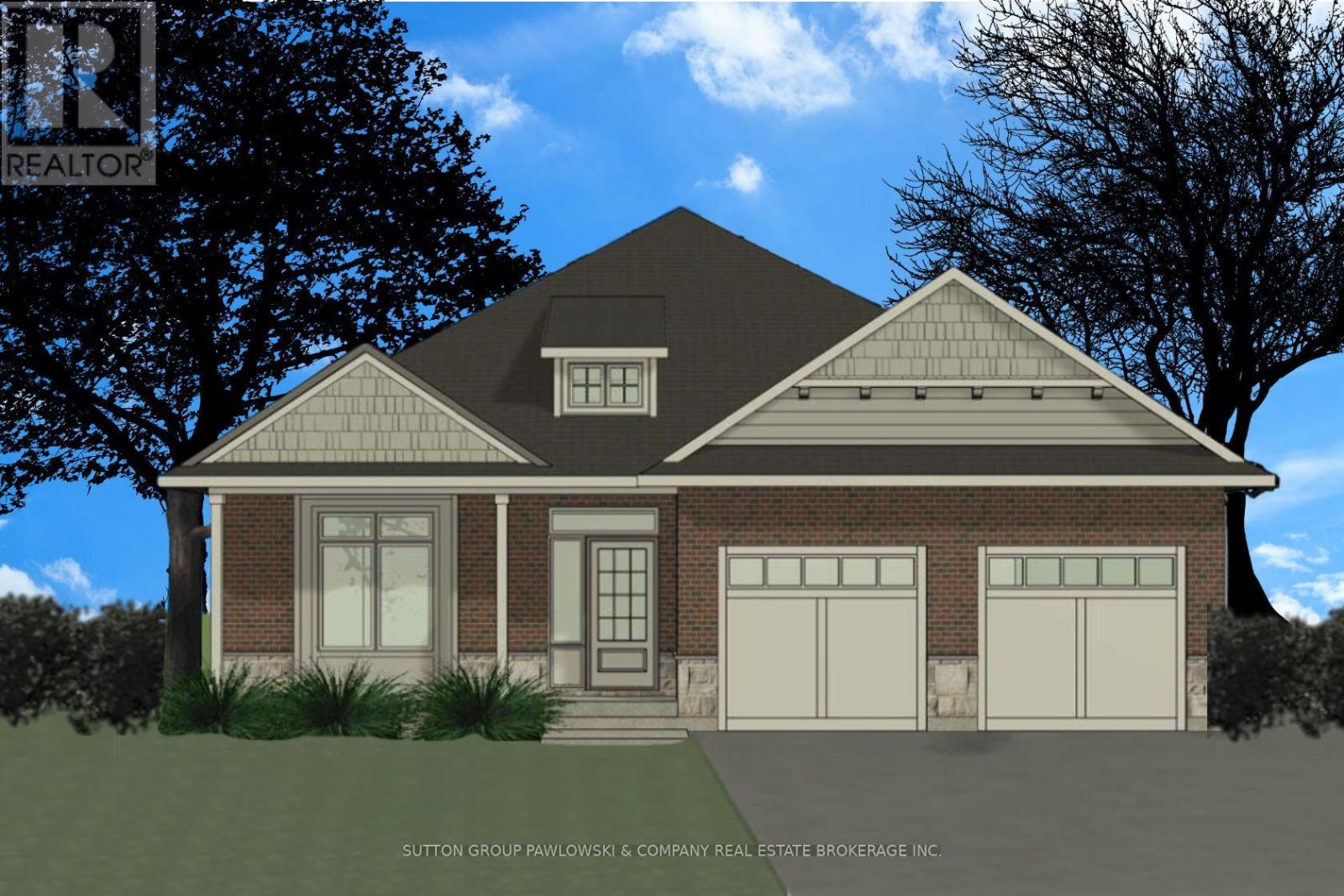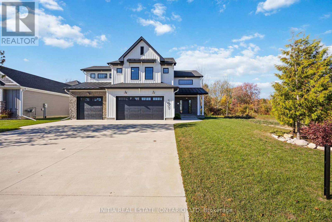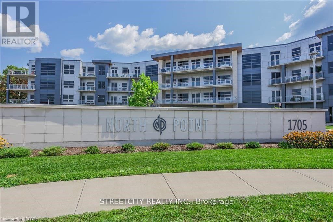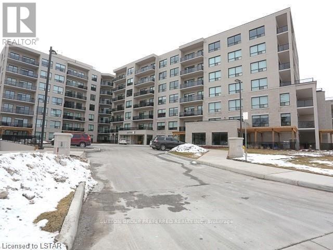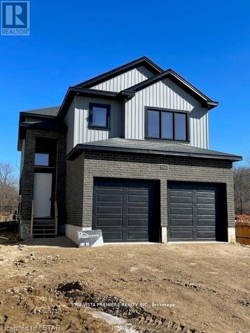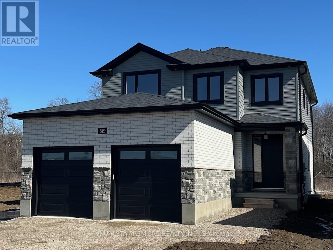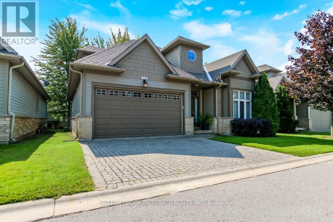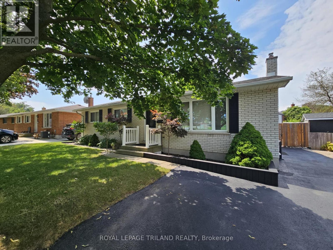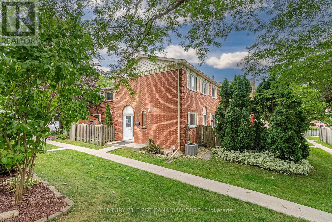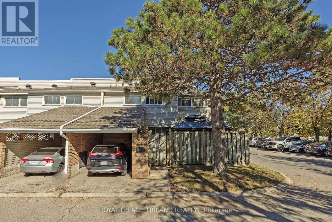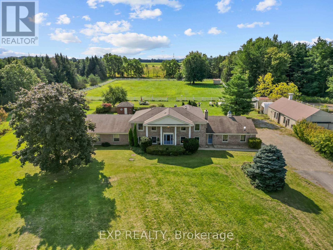Listings
Part 3 W. Ipperwash Road
Lambton Shores, Ontario
Vacant Building Lot Steps to Sandy Shores in Ipperwash. Opportunity awaits with this vacant residential lot just a short walk from Lake Hurons sandy beaches. Set in the friendly lakeside community of Ipperwash and backing onto protected green space, this lot offers the perfect setting for your future cottage or year-round home. Development prep is already complete, including: Site grading and stormwater management, Hydrogeological and geotechnical studies, Septic system plans, Water connections established and Environmental impact assessment. Survey Available. Taxes to be determined. Development agreement will be registered on title. Don't wait to make your dream of lakeside living a reality! (id:53015)
Streetcity Realty Inc.
Part 2 W. Ipperwash Road
Lambton Shores, Ontario
Vacant Residential Lot Steps from Lake Huron in Ipperwash. Don't miss this rare opportunity to own a vacant residential building lot just a short walk from the stunning shores of Lake Huron. Whether you envision a year-round home or a seasonal cottage retreat, this lot offers the perfect canvas for your beachside dream. Located in beautiful Ipperwash, the property backs onto a peaceful conservation area, providing a natural, serene setting. Extensive groundwork has already been completed to support future development, including: Grading plan, Stormwater management plan, Hydrogeological and geotechnical study report,Septic system design, Water connections established at each lot and Environmental impact study. Taxes are not yet assessed. A development agreement is still to be registered on title. Let your imagination take the lead - start planning your build today in this sought-after lakeside community. (id:53015)
Streetcity Realty Inc.
Part 4 W. Ipperwash Road
Lambton Shores, Ontario
Steps from Lake Huron Build Your Dream Cottage or Home! Here's your chance to secure a vacant residential building lot just moments from the pristine beaches of Lake Huron. Nestled in the charming lakeside community of Ipperwash, this lot backs onto a protected conservation area - ideal for those seeking tranquility and nature. Extensive pre-construction work has already been completed, including:Grading and stormwater management plans, Hydrogeological and geotechnical studies, Environmental impact study, Septic design, Water services connected at the lot line, Survey available. Property taxes have not yet been assessed. Development agreement to be registered on title.Create your perfect escape in this peaceful lakeside setting! (id:53015)
Streetcity Realty Inc.
Part 5 W. Ipperwash Road
Lambton Shores, Ontario
Vacant Residential Lot Steps from Lake Huron in Ipperwash. Don't miss this rare opportunity to own a vacant residential building lot just a short walk from the stunning shores of Lake Huron. Whether you envision a year-round home or a seasonal cottage retreat, this lot offers the perfect canvas for your beachside dream. Located in beautiful Ipperwash, the property backs onto a peaceful conservation area, providing a natural, serene setting. Extensive groundwork has already been completed to support future development, including: Grading plan, Stormwater management plan, Hydrogeological and geotechnical study report,Septic system design, Water connections established at each lot and Environmental impact study. Taxes are not yet assessed. A development agreement is still to be registered on title. Let your imagination take the lead - start planning your build today in this sought-after lakeside community. (id:53015)
Streetcity Realty Inc.
2347 Yellowbirch Court
London North, Ontario
Welcome to this stunning custom Everleigh Homes Inc. built 2-storey home offering over 4,250 sq. ft. of complete finished living space on a quite cul-de-sac designed with families in mind, this property features 4 spacious bedrooms and 3.5 full bathrooms, blending luxury, comfort, and functionality. The main level showcases a breathtaking great room with 20-foot ceilings, bright, oversized windows, and a floor-to-ceiling ceramic tile fireplace that creates a dramatic yet inviting centre piece. The open-concept kitchen offers modern finishes and plenty of space for entertaining. Upstairs, a large second floor laundry room is adjacent to the primary suite which features a spa-inspired ensuite and walk-in closet, while the fully finished basement includes a large Rec-room and a full bathroom-perfect for guests or a home gym. Sitting on a massive corner lot, the home boasts a large backyard ideal for kids and family gatherings. Located within the new St. Gabriel's school district and walking distance to Sir Arthur Currie Public School, this property offers the best in location, space, and quality craftsmanship. Experience luxury living in one of north London's most desirable neighbourhoods-this home truly has it all! (id:53015)
Century 21 First Canadian Corp
208 Biltmore Drive
South Huron, Ontario
Welcome to 208 Biltmore Drive, Grand Bend in the 55+ leased land adult community of Grand Cove Estates! Situated on a private cul-de-sac offering beautifully landscaped gardens. Deck offers privacy and space to relax outside with room for lots of patio furniture. This Pinery Model allows for lots of natural light throughout and updated laminate flooring throughout living space. Kitchen is just off the dining area and offers door to back deck for easy access for BBQ season. Living room with wood fireplace makes for a cozy feeling even during the colder months. This floorplan allows for spacious primary bedroom, second bedroom/den/office and full four piece bathroom with jetted tub! Grand Cove Estates is a 55+ land lease community located in the heart of Grand Bend. Grand Cove has activities for everybody from the heated saltwater pool, tennis courts, woodworking shop, garden plots, lawn bowling, dog park, green space, nature trails and so much more. All this and you are only a short walk to downtown Grand Bend and the sandy beaches of Lake Huron with the world-famous sunsets. Monthly land lease fee of $865.52 includes land lease, access to all amenities and taxes. (id:53015)
RE/MAX Bluewater Realty Inc.
208 Merritt Court
North Middlesex, Ontario
Discover the Xpo model in Merritt Estates-an inviting family home tucked on a quiet court backing onto a beautiful conservation area. This thoughtfully designed two-storey offers 1,606 sq. ft. of bright, modern living space and a functional layout ideal for today's lifestyle.Step into a welcoming foyer with soaring second-storey ceilings before moving into the open-concept main floor. The kitchen features an island with a built-in sink, offering plenty of prep and gathering space, while large rear windows and a sliding door fill the home with natural light and views of the greenspace behind. A mudroom off the double car garage includes convenient laundry and a powder room, keeping everyday life organized.There is also the option to add a separate entrance to the basement-perfect for those considering a future granny suite or multi-generational living.Upstairs, you'll find three comfortable bedrooms and two full bathrooms. The primary suite includes a walk-in closet and a private ensuite with double sinks and a walk-in shower.A beautiful blend of comfort, flexibility, and modern design-welcome to life in Merritt Estates. XO Homes is a custom builder offering flexibility, personalization, and a range of lots to choose from within Merritt Estates-making it easy to build the home that truly fits your lifestyle. (id:53015)
Exp Realty
114 Barons Court
Central Elgin, Ontario
BETTER THAN NEW!!! SPRAWLING 2+2 BEDROOM RANCH STYLE CUSTOM BUILT HOME FEATURES COURT LOCATION IN BELMONT. 3.5 BATHROOMS, OVER SIZED DOUBLE CAR GARAGE WITH AMPLE PARKING BACKING ONTO FARMERS FIELD. APPROXIMATELY 4000 SQ FT OF FINISHED LIVING SPACE. BUILT FOR TODAY'S MODERN FAMILY DYNAMICS, FEATURING UNIVERSAL ACCESSIBILITY IN MIND. NEW SCHOOL IS UNDER CONSTRUCTION AND COMING SOON. THE POSSIBILITIES ARE ENDLESS. MAIN FLOOR OPEN CONCEPT, SOARING VAULTED CEILINGS WITH WOOD BEAMS IN KITCHEN, QUARTZ ISLAND, WALK IN PANTRY, STAINLESS APPLIANCES INCLUDED. QUALITY HARDWOOD FLOORS THROUGHOUT MAIN. KITCHEN EATING AREA HAS EXIT LEADING TO COVERED PORCH SO YOU CAN WATCH THOSE BEAUTIFUL SUNSETS. COZY LIVING ROOM AREA, WITH GAS FIREPLACE FOR THOSE COOLER NIGHTS. BOTH BEDROOMS ON MAIN WITH THEIR OWN ENSUITE PRIVILEGES. ONE BEDROOM W/ENSUITE FULLY EQUIPPED WITH WHEELCHAIR ACCESSIBILITY, HAS EXTRA SUPPORT IN CEILING FOR HOIST IF REQUIRED. 2ND MASTER BEDROOM IS COMPLETE WITH 3 PC BATH, WALK IN SHOWER WITH GLASS DOORS & WALK IN CLOSET. A 2PC BATH FOR GUESTS, MAIN FLOOR LAUNDRY AND AN OPEN WOOD STAIRCASE TO LOWER COMPLETE THIS LEVEL. WIDE DOOR WAYS AND CONVENIENT ACCESS THROUGH FRONT DOOR AND GARAGE. NO RAMP REQUIRED. GREAT FOR YOUNG FAMILIES OR RETIREES. BASEMENT ENTRY IN GARAGE TO LOWER LEVEL. EASILY CONVERTED TO APARTMENT/ IN-LAW SUITE. LOWER LEVEL COMPLETE WITH 2 FINISHED BEDROOMS, 3PC BATH, FAMILY ROOM. KITCHEN ROUGH IN, WITH LAUNDRY ROOM AND LARGE WALK IN CLOSET. IN FLOOR HEAT THROUGHOUT LOWER LEVEL. LARGE SIDE YARD, NEXT TO CHILDREN'S PLAY GROUND. NOTE* MAIN FLOOR IS VIRTUALLY STAGED. EASY ACCESS TO 401 AND LOCAL TOWNS. THIS HOME IS A PLEASURE TO SHOW AND WAITING FOR YOUR PERSONAL TOUCHES. THIS IS A RE-SALE HOME, NEVER LIVED IN. (id:53015)
Sutton Group Preferred Realty Inc.
18 May Street
London East, Ontario
BRAND NEW ROOF (Nov 2025)!!! Tucked away on an ultra-quiet street in the east end, this charming 3-bedroom, 2-bathroom yellow brick home feels like a peaceful cottage escape right in the city. Surrounded by dead-end roads and minimal traffic, the only sounds you'll hear are crickets at night and birdsong in the morning. Step inside to find a bright and inviting layout, ideal for first-time home buyers, young professionals, or families looking for a calm place to call home. With two full bathrooms and a generous living space, there's room to grow, relax, and entertain! Outdoor lovers will appreciate the short walk to the Thames Valley Parkway - perfect for long strolls, scenic runs, or weekend cycling adventures!! Enjoy the benefits of city living while being immersed in nature, with tree-lined streets and the peaceful rhythm of a quiet neighbourhood.This is more than just a home it's a lifestyle. A rare opportunity to live in a truly tranquil setting without leaving the convenience of the city behind. Upstairs bathroom plumbing (2020), Pot lights (2020), Furnace (2024), Main floor shower (2022). (id:53015)
The Agency Real Estate
187 Victoria Street
Ingersoll, Ontario
Welcome to this well-maintained two-storey home ideally situated in Ingersoll, close to Highway 401-perfect for commuters! The main floor features a bright, open layout with a spacious living room, dining area, and a kitchen offering plenty of storage and workspace. A convenient 2-piece bath completes the main level. Upstairs, you'll find a generous primary bedroom with a walk-in closet, two additional bedrooms, and a full family bathroom. The finished basement adds valuable living space with a cozy rec room, laundry area, and an additional 2-piece bath. Enjoy the outdoors in your expansive backyard with patio - ideal for kids, pets, and entertaining. With a single attached garage and a double-wide driveway, parking is never an issue. This move-in-ready home offers comfort, space, and convenience-book your showing today! (id:53015)
Sutton Group Preferred Realty Inc.
100 - 690 Little Grey Street
London East, Ontario
Welcome to your new home! This beautifully updated three-bedroom condominium offers modern comfort and style throughout. Renovations completed in November 2025, the extensive updates include a fully redesigned kitchen, new two-piece and four-piece bathrooms, all-new flooring, new stair carpeting, and brand-new appliances-dishwasher, microwave, refrigerator, stove, and dryer. The washing machine is relatively new as well. Basement has a finished recreation room, separate laundry room and a storage room that can easily be turned into a 3rd bathroom. This move-in-ready property is an exceptional opportunity for first-time homebuyers and investors alike. Schedule your showing today! (id:53015)
Blue Forest Realty Inc.
Lot 141 - 1156 Honeywood Dr. Drive
London South, Ontario
Welcome to this exceptional custom-built home by The Signature Homes, situated in the prestigious Jackson Meadows community in Southeast London. Featuring over 2,700 sq. ft. of elegant living space, this modern flagship model offers 4 spacious bedrooms, 4 bathrooms, and the option of a fully finished lower level with a separate side entrance - perfect for extended family or rental potential. The open-concept layout includes a stunning chef's kitchen with quartz countertops and backsplash, soft-close cabinetry, stainless steel appliances, and a large pantry. With sleek glass railings and high-end finishes throughout, this pre-construction opportunity combines style, comfort, and functionality in one of London's most sought-after neighborhoods, just minutes from Highway 401, parks, schools, shopping, and other major amenities. SEPARATE ENTRANCE COMES BY DEFAULT WITH ALL UNITS EXCEPT WHERE THE GRADE DOES NOT PERMITS. PICTURES ARE FROM THE PREVIOUS MODEL HOME AND SHOWN FOR ILLUSTRATION PURPOSES ONLY. (id:53015)
Gold Empire Realty Inc.
Upper Unit - 777 Little Grey Street
London East, Ontario
Beautiful Top Floor - 2 Bedroom Unit available for lease near downtown London! Close to Bus Stops & All amenities. Open concept Living and Kitchen area. Newly Renovated Floors & Brand New Standing Shower! Why live in a Basement when you can enjoy the bright and spacious second story apartment with large windows and natural light! (id:53015)
Gold Empire Realty Inc.
156 Maple Street
West Elgin, Ontario
Beautifully landscaped two bedroom home situated on a quiet street in Rodney. Close to park and swimming pool for easy access and convenience. Eight minute drive to Port Glasgow. All appliance and window coverings plus some furniture included. Large heated double car garage with hydro and urinal makes for a great workshop or man cave. Large 25 x 7 ft shed with hydro for your storage needs. Fully fenced in backyard with large patio to relax on while enjoying your backyard oasis. (id:53015)
Streetcity Realty Inc.
1253 Howlett Circle
London North, Ontario
Welcome to 1253 Howlett Circle - Lower Level! This fully furnished and freshly renovated basement apartment is move-in ready and designed for comfort. Featuring a private entrance, this home offers both convenience and privacy. Laundry is shared with the main floor. Ideally located near shopping, restaurants, parks, top schools, and major transit routes, it provides everything you need right at your doorstep.Please note: there is no assigned parking space for this unit.Tenant pays 30% of utility costs. (id:53015)
Streetcity Realty Inc.
36 - 105 Andover Drive
London South, Ontario
Welcome to this stunning 2-storey corner-unit townhouse condo in the highly desirable Westmount area! This beautifully updated 2+1 bedroom, 2-bath home offers a bright and modern main floor filled with natural light. The open-concept layout provides seamless sightlines from the living room to the dining area and kitchen perfect for entertaining. The stylish kitchen features soft-close cabinetry, stainless steel appliances, and a central island.The spacious living room boasts a statement fireplace and a large window overlooking the private patio. Upstairs, you'll find a generous primary bedroom with a walk-in closet and ensuite, along with a well-sized second bedroom.The fully finished lower level includes a 3-piece bathroom and a versatile flex space that can serve as a third bedroom (with a walk-in closet), home office, or cozy den. Additional features include a second full bathroom, in-unit laundry, and ample storage.Located close to public transit, parks, and a wide range of amenities, this home offers a peaceful, family-friendly setting ideal for first-time buyers or those seeking low-maintenance living with affordable condo fees. (id:53015)
Century 21 First Canadian Corp
Lt8p444 Clitheroe Road
Alnwick/haldimand, Ontario
A unique opportunity for your future dream home, next project or investment by an astute investor, builder, contractor. This property is zoned Hamlet Residential, permitting many uses. Approximately 2.42 acre vacant lot located just east of Cobourg in Grafton, situated in a safe, residential, family-oriented cul-de-sac street, paved and maintained by the town with all available town services available. Easily access to 401 and #2 highways for commuting convenience. Only 35min. drive from GTA. It backs onto ravine providing ample privacy and room for your toys and hobbies. It is within close proximity to many conveniences. All amenities are within a short walk or short drive away, within minutes to shopping, hospital, schools, Provincial Park, beach, places of worship, sports arena, and many outdoor activities. Buy today and build any time you are ready or simply hold as investment. Seller to be present for all viewings. (id:53015)
Fair Agent Realty
2 - 255 Albert Street
Huron East, Ontario
Built in 2022, this stylish and low-maintenance semi-detached bungalow in Brussels offers thoughtful design and modern finishes throughout. With approximately 1,350 square feet of living space, two bedrooms, and two full bathrooms, the home is a great fit for anyone seeking one-floor living in a quiet, friendly community. The open-concept layout features a kitchen designed for real use, with quartz counters, a breakfast-bar island, and soft-close cabinetry that actually has space for everything. A walk-in pantry adds even more storage and includes an upright freezer, right where you need it.Nine-foot ceilings and large windows give the main living space a bright, open feel without losing warmth. The primary bedroom includes a walk-through closet with laundry, keeping things functional without taking up extra space. Both bathrooms are full-sized and well laid out, with a second bedroom adding versatility for guests or as an office. Comfort is covered year-round with in-floor heating throughout and a wall-mounted unit that provides both heating and air conditioning. Covered patios at both the front and back give you options for sitting out, rain or shine. Attached garage with interior entrance, separate utility room, partial fence, central air, and no basement to worry about, this home was built with low-maintenance living in mind. (id:53015)
Fair Agent Realty
42580 Roberts Line
Central Elgin, Ontario
NEW PRICE!!! This beautiful 1.4 acre country estate is located 5 minutes from the Port Stanley Beach and all amenities with a quick commute to St. Thomas and easy drive to London. Many improvements done to this well built custom brick 3 bedroom, 2.5 bathroom home that features a circular paved driveway, professionally landscaped and over-sized insulated 2-car garage with separate entrance to the basement. The main floor boasts an impressive open concept design with new engineered HW flooring (2022) in the living room & family room separated by a double-sided gas fireplace. Also there is a formal dining room, a kitchen with granite counter tops, back-splash, under-cabinet lighting, stainless steel appliances (2022), an island that seats 4, breakfast nook, pantry closet & accent lighting. Ideally located next to the kitchen is a separate entrance with ceramic tile floors, a coat closet and 2-piece bathroom with new washer and dryer (2022). The family room has sliding doors that lead to a newly constructed covered patio (2023) with lights, fans, heater and speakers that is a great area for entertaining. The primary bedroom is also conveniently located on the main floor that includes a 5 piece ensuite with heated ceramic tile flooring, jetted tub, tiled shower, walk-in closet and access to the covered patio. Heading up to the second level, you will find a newly added stair lift (2023), a loft for an office space and 2 more large bedrooms with new engineered HW flooring (2022) and a Jack 'n Jill 4-piece bathroom. The lower level with separate garage backdoor walk up has been drywalled with electrical and flooring done (2025) creating a granny/in-law suite that potentially includes 3 bedrooms, recreation room, 3 piece washroom and kitchen creating exceptional value. In addition to a gazebo with hydro, there is a custom built fire-pit in the backyard (2023). The home comes with a Generac generator & water filtration system! (id:53015)
Century 21 First Canadian Corp
195 Bowman Drive
Middlesex Centre, Ontario
Incentive: $10,000 in free upgrades or cashback on closing (Block C and D interior units only) AND Free second separate entrance to lower level. (This is Lot 15) Brand new release Block C (units 13-18). PRE-CONSTRUCTION PRICING! The Breeze is a freehold townhome development by Marquis Developments situated in Clear Skies phase III in sought after Ilderton and just a short drive from Londons Hyde Park, Masonville shopping centres, Western and University Hospital. Clear Skies promises more for you and your family. Escape from the hustle and bustle of the city with nearby ponds, parks and nature trails. The Breeze interior units start at $594,900 and end units $624,900 and feature 3 spacious bedrooms and 2.5 bathrooms. These units are very well appointed with beautiful finishings in and out. These are freehold units without condo fees. Optional second front entrance for lower level one bedroom suite! Call quickly to obtain introductory pricing! Note these units are currently under construction with February 2026 closings. Note: There is approx 1635sf finished above grade and optional finished basement can be chosen with another 600sf for a total of 2235sf finished (Note: the above quoted square footages are only approximate and not to be relied upon). Model home at 191 Bowman Drive is under construction. You may request a detailed builder package by email from the LA. Pricing is subject to change. Note* The interior photos and 3D tour are of 229 Bowman Drive. (id:53015)
RE/MAX Advantage Sanderson Realty
191 Bowman Drive
Middlesex Centre, Ontario
Incentive: $10,000 in free upgrades or cashback on closing (Block C and D interior units only) AND Free second separate entrance to lower level. MODEL HOME UNDER CONSTRUCTION! (This is unit 17) Brand new release Block C (units 13-18). PRE-CONSTRUCTION PRICING! The Breeze is a freehold townhome development by Marquis Developments situated in Clear Skies phase III in sought after Ilderton and just a short drive from Londons Hyde Park, Masonville shopping centres, Western and University Hospital. Clear Skies promises more for you and your family. Escape from the hustle and bustle of the city with nearby ponds, parks and nature trails. The Breeze interior units start at $594,900 and end units $624,900 and feature 3 spacious bedrooms and 2.5 bathrooms. These units are very well appointed with beautiful finishings in and out. These are freehold units without condo fees. Optional second front entrance for lower level one bedroom suite! Call quickly to obtain introductory pricing! Note these units are currently under construction with February 2026 closings. Note: There is approx 1635sf finished above grade and optional finished basement can be chosen with another 600sf for a total of 2235sf finished (Note: the above quoted square footages are only approximate and not to be relied upon). You may request a detailed builder package by email from the LA. Pricing is subject to change. Note* The interior photos and 3D tour are of 229 Bowman Drive. (id:53015)
RE/MAX Advantage Sanderson Realty
193 Bowman Drive
Middlesex Centre, Ontario
Incentive: $10,000 in free upgrades or cashback on closing (Block C and D interior units only) AND Free second separate entrance to lower level. (This is Lot 16) Brand new release Block C (units 13-18). PRE-CONSTRUCTION PRICING! The Breeze is a freehold townhome development by Marquis Developments situated in Clear Skies phase III in sought after Ilderton and just a short drive from Londons Hyde Park, Masonville shopping centres, Western and University Hospital. Clear Skies promises more for you and your family. Escape from the hustle and bustle of the city with nearby ponds, parks and nature trails. The Breeze interior units start at $594,900 and end units $624,900 and feature 3 spacious bedrooms and 2.5 bathrooms. These units are very well appointed with beautiful finishings in and out. These are freehold units without condo fees. Optional second front entrance for lower level one bedroom suite! Call quickly to obtain introductory pricing! Note these units are currently under construction with February 2026 closings. Note: There is approx 1635sf finished above grade and optional finished basement can be chosen with another 600sf for a total of 2235sf finished (Note: the above quoted square footages are only approximate and not to be relied upon). Model home at 191 Bowman Drive is under construction. You may request a detailed builder package by email from the LA. Pricing is subject to change. Note* The interior photos and 3D tour are of 229 Bowman Drive. (id:53015)
RE/MAX Advantage Sanderson Realty
102 Styles Drive
St. Thomas, Ontario
To be built: Available Summer 2026! Located in Miller's Pond close to trails and Parish Park is the stunning Danbridge model. This Doug Tarry built home features soaring 12 foot ceilings throughout the main floor, EnergyStar & Net Zero Ready ratings & 2,144 square feet of finished living space with further development potential in the 4th level. A large window in the great room creates a sense of grandeur. The kitchen with a spacious island, quartz countertops, pantry, and tons of cupboard space, dining area with large window complete the first level. The upper level features a primary bedroom with a walk-in closet and a 4pc ensuite, 2 more bedrooms and a 4-piece main bathroom complete this level. The lower level offers an enormous rec room, a 4th bedroom, and a 3pc bathroom (with linen closet). The home continues to the 4th level where you will find a laundry room (with laundry tub). There is plenty of storage available in the unfinished area, providing endless possibilities for future expansion or if needed another bedroom with its egressible window. This is an incredible opportunity to personalize your layout, style and finishes, creating a home that's uniquely yours. With plenty of time before construction begins, you can choose your own selections to make this space truly reflective of your taste. Welcome home. (id:53015)
Royal LePage Triland Realty
197 Bowman Drive
Middlesex Centre, Ontario
Incentive: $10,000 in free upgrades or cashback on closing (Block C and D interior units only) AND Free second separate entrance to lower level. (This is Lot 14) Brand new release Block C (units 13-18). PRE-CONSTRUCTION PRICING! The Breeze is a freehold townhome development by Marquis Developments situated in Clear Skies phase III in sought after Ilderton and just a short drive from Londons Hyde Park, Masonville shopping centres, Western and University Hospital. Clear Skies promises more for you and your family. Escape from the hustle and bustle of the city with nearby ponds, parks and nature trails. The Breeze interior units start at $594,900 and end units $624,900 and feature 3 spacious bedrooms and 2.5 bathrooms. These units are very well appointed with beautiful finishings in and out. These are freehold units without condo fees. Optional second front entrance for lower level one bedroom suite! Call quickly to obtain introductory pricing! Note these units are currently under construction with February 2026 closings. Note: There is approx 1635sf finished above grade and optional finished basement can be chosen with another 600sf for a total of 2235sf finished (Note: the above quoted square footages are only approximate and not to be relied upon). Model home at 191 Bowman Drive is under construction. You may request a detailed builder package by email from the LA. Pricing is subject to change. Note* The interior photos and 3D tour are of 229 Bowman Drive. (id:53015)
RE/MAX Advantage Sanderson Realty
7128 Silver Creek Circle
London South, Ontario
Welcome to this striking contemporary home offering over 3,800 sq. ft. of above-grade living plus a walk-out lower levelperfectly set on a premium lot backing onto a scenic stream and protected green space. Designed with dramatic architectural features, the home boasts soaring ceilings, oversized windows, a floating staircase, and high-end finishes throughout.The chefs kitchen features upscale Forno appliances, a waterfall island, full fridge/freezer, and a hidden pantry/prep area with a second dishwasher. The open-concept great room is anchored by a linear fireplace and built-in shelving, with direct access to a full-width deck overlooking the private backyard.Five spacious bedrooms include a luxurious primary retreat with a sitting area, walk-in dressing room, and spa-like ensuite. The lower level is an entertainers dream with a wet bar, wine storage, home theatre, gym, and bonus flex spaceall with walk-out access to a covered patio.Located minutes from trails, shopping, schools, and Hwy 401 access, this is modern luxury at its finest. Contact us today to learn more. (id:53015)
Keller Williams Lifestyles
63 Shakespeare Street
Bayham, Ontario
Family sized home in a lake side community. Featuring 4 bedrooms, 2 baths, detached garage, 2 driveways plus a double lot! This lot measuring 156 x 166. Port Burwell offers great fishing and recreational opportunities for your family. Check it out today! (id:53015)
Royal LePage Results Realty
272 Vidal Street S
Sarnia, Ontario
Beautifully Renovated Duplex Turnkey Investment or Perfect Owner-Occupant Opportunity. This fully renovated duplex offers modern living. Each spacious unit features 2 bedrooms and 1 bathroom, thoughtfully updated with contemporary finishes. You'll find brand-new kitchens with stainless steel appliances, along with updated bathrooms, new flooring throughout, and fresh exterior and interior paint. This property also features brand new windows, furnace and AC. Each unit has its own laundry and private entrance ensuring convenience and flexibility for owners and tenants alike. Fully fenced backyard with two car garage. Whether you're looking for a solid investment property or a home with income potential, this turnkey duplex is ready to go. Don't miss your chance to own this exceptional, move-in-ready property! (id:53015)
Pc275 Realty Inc.
4 - 232 Elm Street
St. Thomas, Ontario
Welcome to The Elm by Koko Moa Living - where modern living meets natural light.This bright second-floor corner suite at 232 Elm Street, St. Thomas offers an ideal blend of privacy, style, and everyday convenience. With windows on two sides, this newly renovated 1-bedroom apartment feels open and airy, perfectly suited for hospital staff, professionals, or retirees seeking a peaceful retreat just steps from St. Thomas Elgin General Hospital. Now under new ownership and professional management, The Elm showcases thoughtfully updated suites featuring in-suite laundry, individually controlled heating and air conditioning, and fibre-optic internet available with no setup fees or equipment rentals. Gas heat included; water and hydro extra. Enjoy a pet-friendly community with secure keyless entry, camera security, one included parking space, raised garden beds, and a BBQ gazebo area for outdoor relaxation. Conveniently located near shopping, dining, and schools, and within walking distance to Pinafore Park and Lake Margaret's scenic trails-only 10 minutes to Port Stanley Beach. Discover bright, elevated comfort and effortless convenience in this corner second-floor suite at The Elm by Koko Moa Living. (id:53015)
RE/MAX Centre City Realty Inc.
11 - 232 Elm Street
St. Thomas, Ontario
Welcome to The Elm by Koko Moa Living - where modern style meets everyday comfort.Unit 16 is a newly renovated 1-bedroom suite on the second floor, offering a quiet retreat directly across from St. Thomas Elgin General Hospital. Perfect for professionals, hospital staff, or retirees, this suite combines convenience, comfort, and value in a prime St. Thomas location. Under new ownership and professional management, The Elm features bright, contemporary suites with in-suite laundry, individually controlled heating and air conditioning, and fibre-optic internet available with no setup fees or equipment rentals. Gas heat included; water and hydro extra .Enjoy a pet-friendly community with secure keyless entry, camera security, one included parking space, raised garden beds, and a BBQ gazebo area for outdoor relaxation. Close to shopping, restaurants, and schools, and within walking distance to Pinafore Park and Lake Margaret's trails-only 10 minutes to Port Stanley Beach. Experience modern, low-maintenance living with new ownership and a focus on comfort and convenience at The Elm by Koko Moa Living. (id:53015)
RE/MAX Centre City Realty Inc.
2641 Tucker Court
London North, Ontario
Modern and sleek - simply put this home is gorgeous! Single owner and the pride of ownership shows. Wide open living space; spacious kitchen with quartz countertops, ample cabinet and cupboard space, stainless steel appliances and breakfast bar island. Tray ceiling in the living room, with a gas fireplace and feature wall. Main floor office is perfect for those that work from home. Convenient main floor laundry. Master bedroom with 3pc ensuite and walk-in closet, 2 spacious bedrooms and a 4pc bathroom complete the second floor. The lower level features a finished family room and doubles as a 4th bedroom with a 3 pc bath. Lots of potential with the large unfinished space for a 5th bedroom, recroom, or both. Many updates throughout the years including roof 2024. Meticulously landscaped front to back! Step outside to the backyard oasis with lush vegetation featuring a multi-tiered partially covered deck, koi pond, fire pit, above ground pool, and shed. Located on a very quiet family friendly court, close to several amenities including Western University, Masonville Mall, and more! (id:53015)
Blue Forest Realty Inc.
8 - 20 Craig Street
London South, Ontario
Located in the heart of charming Wortley Village, this unit offers a fantastic opportunity to live in one of London's most sought-after neighbourhoods. This unit features two spacious bedrooms, a modern four-piece bathroom, and a kitchen equipped with stainless steel appliances. Enjoy the convenience of on-site coin laundry and available parking for $50 per month per spot. Tenants are responsible for electricity, while water and heating are included in the rent. Ideally situated within walking distance to shopping, restaurants, parks, trails, and transit, with quick access to Victoria Hospital (7 mins), Western University (9 mins), and Highway 401 (10 mins). Photos are of a similar unit. (id:53015)
Royal LePage Triland Realty
610 - 1600 Adelaide Street N
London North, Ontario
Updated 2-bedroom condo in North London, featuring numerous upgrades such as crown moldings, French doors, ceramic floors, and an energy-efficient toilet. Tastefully decorated, this unit includes six appliances, in-suite laundry with storage, spacious bedrooms, and a full bathroom. With no carpets, it's easy to maintain and ideal for modern living.Conveniently located just steps from shopping, with easy access to Masonville Mall and Highbury Ave for commuters. The property is within the Stoney Creek Elementary School district-one of London's top-rated elementary schools-with school bus service available. It also falls within the A.B. Lucas Secondary School catchment, ranked among the top 25% of public high schools in Ontario.Only minutes away from London's largest YMCA, offering a fitness centre, swimming pool, multi-sport gymnasium, and library-perfect for active families.Currently occupied by a reliable family tenant, leased at $2,050/month until August 1, 2026.A great investment opportunity in a prime North London location-easy to view and a pleasure to show. (id:53015)
Toptree Realty Inc.
3339 Highway 534
Nipissing, Ontario
Discover a world of possibilities with this expansive 19.5-acre woodland retreat in Nipissing, Ontario. Whether you're envisioning an off-grid haven or a home with urban amenities, this property offers the flexibility with hydro available at the road. Explore diverse terrains perfect for hunting or navigate the 4WD tracks that meander through the property. Access to pristine waters is a breeze with multiple boat launches nearby and the allure of Wolfe Lake just a brief buggy jaunt away. Ruth Lake's serenity also lies in close proximity. With a plethora of prime building spots, this land invites you to craft your dream home amidst nature's embrace. (id:53015)
Fair Agent Realty
3 - 232 Elm Street
St. Thomas, Ontario
Discover The Elm by Koko Moa Living - where modern renovation meets comfort and accessibility in the heart of St. Thomas.This bright ground-floor 1-bedroom suite at 232 Elm Street offers easy access, open living space, and contemporary finishes. Designed for professionals, hospital staff, or retirees, it's a perfect blend of practicality and style.Located directly across from St. Thomas Elgin General Hospital, The Elm places you within walking distance to shopping, restaurants, and schools, as well as Pinafore Park and Lake Margaret's scenic trails. Port Stanley Beach is just a short drive away.Now under new ownership and professional management, residents enjoy a pet-friendly community with secure keyless entry, camera security, raised garden beds, and a BBQ gazebo area for outdoor enjoyment.Each suite includes in-suite laundry, individually controlled heating and air conditioning, and generous closet space.Rent includes gas heating, building-wide fibre internet (Wi-Fi), and one parking space. Water and hydro are extra.Experience modern comfort main-floor convenience at The Elm by Koko Moa Living. (id:53015)
RE/MAX Centre City Realty Inc.
10 - 232 Elm Street
St. Thomas, Ontario
Find your calm at The Elm by Koko Moa Living - where modern comfort rises above the rest.This beautifully renovated top-floor 1-bedroom suite at 232 Elm Street, St. Thomas offers the perfect blend of peace, privacy, and modern style. With no neighbours above and a bright, open layout, this suite provides a quiet retreat just steps from St. Thomas Elgin General Hospital - ideal for professionals, hospital staff, or retirees.Now under new ownership and professional management, The Elm combines thoughtful design with everyday convenience. Enjoy in-suite laundry, individually controlled heating and air conditioning, and fibre-optic internet available with no setup fees or equipment rentals. Gas heat included; water and hydro extra.Residents enjoy a pet-friendly community with secure keyless entry, camera security, one included parking space, raised garden beds, and a BBQ gazebo area perfect for relaxing outdoors.Located near shopping, dining, and schools, and within walking distance to Pinafore Park and Lake Margaret's scenic trails-only 10 minutes to Port Stanley Beach Experience the quiet luxury and elevated comfort of top-floor living at The Elm by Koko Moa Living. (id:53015)
RE/MAX Centre City Realty Inc.
5 - 232 Elm Street
St. Thomas, Ontario
Welcome to The Elm by Koko Moa Living - where modern living meets natural light.This bright second-floor corner suite at 232 Elm Street, St. Thomas offers an ideal blend of privacy, style, and everyday convenience. With windows on two sides, this newly renovated 1-bedroom apartment feels open and airy, perfectly suited for hospital staff, professionals, or retirees seeking a peaceful retreat just steps from St. Thomas Elgin General Hospital.Now under new ownership and professional management, The Elm showcases thoughtfully updated suites featuring in-suite laundry, individually controlled heating and air conditioning, and fibre-optic internet available with no setup fees or equipment rentals. Gas heat included; water and hydro extra.Enjoy a pet-friendly community with secure keyless entry, camera security, one included parking space, raised garden beds, and a BBQ gazebo area for outdoor relaxation.Conveniently located near shopping, dining, and schools, and within walking distance to Pinafore Park and Lake Margaret's scenic trails-only 10 minutes to Port Stanley Beach.Discover bright, elevated comfort and effortless convenience in this corner second-floor suite at The Elm by Koko Moa Living. (id:53015)
RE/MAX Centre City Realty Inc.
Lot #16 - 190 Timberwalk Trail
Middlesex Centre, Ontario
Welcome to Timberwalk in Ilderton - Love Where You Live! TO BE BUILT by Melchers Developments Inc., a trusted, family-run builder celebrated for craftsmanship, timeless design, and a legacy of building in London and surrounding communities since 1987. Timberwalk offers the perfect balance of small-town charm and modern convenience-just minutes north of London. Choose from a stunning collection of custom-designed homes showcasing exceptional attention to detail, open-concept layouts, and premium finishes throughout. Each floor plan is thoughtfully designed with today's families in mind, featuring bright, functional living spaces, generous kitchens with quartz countertops, custom cabinetry, and large islands overlooking spacious great rooms-ideal for entertaining or relaxing. Personalize your home with Melchers' in-house design team to create a space that reflects your lifestyle. Nestled in the heart of Ilderton, Timberwalk offers a peaceful, family-friendly atmosphere surrounded by parks, walking trails, and green space. Enjoy the relaxed pace of small-town living without sacrificing proximity to schools, shopping, golf courses, and all the amenities of London just a short drive away. Discover why families have trusted Melchers Developments Inc. for generations. Register now for builder incentives and reserve today before 2026 price increases.Visit our model homes at 110 Timberwalk Trail in Ilderton and 44 Benner Blvd in Kilworth Heights West, open most Saturdays and Sundays 2-4 p.m. Note: Photos are from a model home and may show upgrades not included in the prices and are for reference only. (id:53015)
Sutton Group Pawlowski & Company Real Estate Brokerage Inc.
Exp Realty
Lot #23 - 1 Timberwalk Close
Middlesex Centre, Ontario
Welcome to Timberwalk in Ilderton - Love Where You Live! TO BE BUILT by Melchers Developments Inc., a trusted, family-run builder celebrated for craftsmanship, timeless design, and a legacy of building in London and surrounding communities since 1987. Timberwalk offers the perfect balance of small-town charm and modern convenience-just minutes north of London. Choose from a stunning collection of custom-designed homes showcasing exceptional attention to detail, open-concept layouts, and premium finishes throughout. Each floor plan is thoughtfully designed with today's families in mind, featuring bright, functional living spaces, generous kitchens with quartz countertops, custom cabinetry, and large islands overlooking spacious great rooms-ideal for entertaining or relaxing. Personalize your home with Melchers' in-house design team to create a space that reflects your lifestyle. Nestled in the heart of Ilderton, Timberwalk offers a peaceful, family-friendly atmosphere surrounded by parks, walking trails, and green space. Enjoy the relaxed pace of small-town living without sacrificing proximity to schools, shopping, golf courses, and all the amenities of London just a short drive away. Discover why families have trusted Melchers Developments Inc. for generations. Register now for builder incentives and reserve today before 2026 price increases.Visit our model homes at 110 Timberwalk Trail in Ilderton and 44 Benner Blvd in Kilworth Heights West, open most Saturdays and Sundays 2-4 p.m. Note: Photos are from a model home and may show upgrades not included in the prices and are for reference only. (id:53015)
Sutton Group Pawlowski & Company Real Estate Brokerage Inc.
Exp Realty
7007 Blue Coast Heights
Plympton-Wyoming, Ontario
WELCOME TO 7007 BLUE COAST HEIGHTS - WHERE MODERN LUXURY MEETS MINDFUL LIVING. NESTLED ON AMATURE LOT IN THE SOUGHT-AFTER COMMUNITY OF CAMLACHIE, THIS EXCEPTIONAL FARM-STYLE INSPIRED HOME IS PART OF AN EXCLUSIVE ENCLAVE OF JUST THIRTY PROPERTIES THAT ENJOY PRIVATE PARKLAND USEAND DEEDED ACCESS TO THE PRISTINE SHORES OF LAKE HURON. PROUDLY AWARDED PLATINUM CERTIFICATION BY BUILT GREEN CANADA, THIS RESIDENCE REPRESENTS THE HIGHEST STANDARD IN SUSTAINABLE,HIGH-PERFORMANCE DESIGN - COMBINING ENERGY EFFICIENCY, HEALTHIER INDOOR AIR QUALITY, AND ENDURING VALUE WITH MODERN STYLE AND COMFORT. STEP INTO THE GRAND FOYER WHERE A SOARING CEILING AND BRIGHT NATURAL LIGHT CREATE AN IMMEDIATE SENSE OF SPACE AND SOPHISTICATION. THE OPEN-CONCEPT MAIN LEVEL FEATURES A GREAT ROOM HIGHLIGHTED BY A SLEEK FIREPLACE, TRIPLE-PANE WINDOWS, OVERLOOKING THE LANAI AND REAR YARD. THE CHEF'S KITCHEN SERVES AS THE HEART OF THE HOME, COMPLETE WITH PREMIUM, ENERGY-EFFICIENT APPLIANCES, CUSTOM CABINETRY, AND A LARGE ISLAND THAT INVITES GATHERING AND CONNECTION. A LARGE DINING ROOM WITH FOUR WINDOWS THAT PERFECTLY FRAME A BEAUTIFUL MATURE MAPLE TREE - CREATING A PICTURE-PERFECT SETTING FOR FAMILY DINNERS OR INTIMATE EVENINGS WITH FRIENDS.UPSTAIRS OFFERS A UNIQUE BARREL CEILING GATHERING ROOM - AN IDEAL SPACE FOR RELAXATION,ENTERTAINING, OR FAMILY MOVIE NIGHTS. YOU'LL ALSO FIND A PRIVATE OFFICE, A LUXURIOUS PRIMARY SUITE WITH A SPA-INSPIRED ENSUITE, AND A SECOND-FLOOR DECK THAT INVITES YOU TO UNWIND AND ENJOY THE OUTDOORS IN TOTAL COMFORT.THE FULLY FENCED BACKYARD PROVIDES EXCELLENT PRIVACY AND A PEACEFUL RETREAT FOR OUTDOOR DINING OR QUIET EVENINGS UNDER THE STARS. JUST A SHORT STROLL AWAY, YOUR DEEDED BEACH ACCESS AWAITS -THE PERFECT SPOT TO ENJOY SUNSETS AND SUMMER DAYS ON THE SHORES OF LAKE HURON.A PERFECT BLEND OF ECO-CONSCIOUS DESIGN, MODERN ELEGANCE, AND LAKESIDE LIVING - THIS HOME TRULY NEEDS TO BE SEEN TO BE APPRECIATED. (id:53015)
Initia Real Estate (Ontario) Ltd
400 - 1705 Fiddlehead Place
London North, Ontario
**TOP FLOOR UNIT** Executive designer inspired condo located at prestigious North Point! This oversized 1bedroom, 2 bathroom unit boasts 12 foot ceilings, floor to ceiling wrap around windows, quartz countertops, engineered hardwood flooring & in suite laundry. Enjoy the warmth of the stunning fireplace while entertaining friends & sipping your favourite drink in the spacious Great Room! Relax & take in the marvelous skyline views on your private 140 sq. ft. balcony! Stay secure with the built-in Mircom security system & controlled access to the underground parking garage & locker storage area. Great North end location with many amenities nearby, including many restaurants & eateries, Masonville Shopping Centre, grocery stores, University Hospital, Western University & Sunningdale Gold Course. The unit comes with 1 oversized underground parking spot and a large storage locker.*BONUS* - Need additional parking? The Seller is offering a second exterior covered parking spot available FREE for 1 year, please call to find out more! Book your showing now to view this beautiful unit or call for more details! (id:53015)
Streetcity Realty Inc.
111 - 1200 Commissioners Road W
London South, Ontario
STUNNING GOUND FLOOR UNIT. ONE BEDROOM PLUS A DEN. INCLUSIVE OF 0NE PARKING SPOT AND STORAGE. 3 PC ENSUITE BATH WITH OVERSIZED SHOWER PLUS ONE ADDED 2 PC BATH FOR GUESTS. BEAUTIFUL BREAKFAST BAR WITH STONE COUNTERS, WIDE PLANK FLOORING. THIS BUILDING ALSO OFFERS GREAT COMMON AREAS SUCH AS A GOLF SIMULATOR, GAMES AREA, PARTY ROOM WITH FIREPLACE AND A GUEST SUITE THATCAN BE BOOKED FOR YOUR OVERNITE GUESTS. OUTSIDE THERE IS A COMMON AREA THAT IS SECOND TO NONE AT THE BACK OFFERING A TRAQUIL SITTING SPOT. (id:53015)
Sutton Group Preferred Realty Inc.
1185 Honeywood Drive
London South, Ontario
RAVINE WOODED LOT with walkout basement! Very rare and just a handful available! JACKSON MEADOWS southeast London's newest area. The STERLING MODEL with 2016 sq ft and 3.5 bathrooms. Quality built by Vander Wielen Design & Build Inc. and packed with luxury features! Choice of granite or quartz tops, Oak hardwood on the main floor and upper hallway, Oak stairs, 9 ft ceilings on the main, deluxe "island" style kitchen, 5 pc luxury ensuite with tempered glass shower as well as a full tub and a 2nd primary bedroom with 3 pc ensuite. The kitchen features a separate pantry and a massive 6 foot centre island! Open concept great room with fireplace! Jackson Meadows boasts landscaped parks, walking trails, tranquil ponds making it an ideal place to call home! Many lots available and plans ranging from 1655 sq ft to 3100 sq ft.. Front photo is of another home, this property is TO BE BUILT. NEW $28.2 million state of the art public school just announced for Jackson Meadows with 655 seats and will include a 5 room childcare centre for 2026 year . SPECIAL BONUS: 5 pc appliance package valued at $7500. Included in all homes purchased before December 15th. See listing agent for details. (id:53015)
Nu-Vista Premiere Realty Inc.
828 Gatestone Road
London South, Ontario
POND LOT! The WHITEPINE model with1906 sq ft of Luxury finished area BACKING onto pond. Very rare and just a handful available! JACKSON MEADOWS, southeast London's newest area. This home features a grand two storey foyer and spit staircase. Quality built by Vander Wielen Design & Build Inc, and packed with luxury features! Choice of granite or quartz tops, hardwood floor on the main floor and upper hallway, Oak stairs, 9 ft ceilings on the main, deluxe "Island" style kitchen, 2 full baths upstairs including a 5 pc luxury ensuite with tempered glass shower and soaker tub and main laundry. The kitchen features a massive centre island and looks out on to a tranquil pond, making it an ideal place to call home. Large lot 39.19 ft x 107.34 ft lot backing onto pond and across the street from protected woods. NEW $28.2 million state of the art public school just announced for Jackson Meadows with 655 seats and will include a 5 room childcare for 2026 school year! This home is to be built and photo is of similar model. SPECIAL BONUS: 5 pc appliance package valued at $7500. Included in all homes purchased before December 15th. See listing agent for details. (id:53015)
Nu-Vista Premiere Realty Inc.
23 - 124 North Centre Road
London North, Ontario
This premium executive detached private condo comes fully finished with approximately 3,000 sq/ft. Built by custom homes Domus Developments. Enjoy the private chef's kitchen with granite countertops & island with all appliances included. Vaulted eating area. Gracious open foyer with hardwood floors leading to vaulted living/family room with hardwood floors, gas fireplace. Master bedroom on main level with custom organized walk-in closet and ensuite with Jacuzzi tub. Enjoy the private loft with office area, 2nd bedroom with extra storage space + 3 piece bathroom. Lower level recreation room with big windows, gas fireplace, bedroom/gym, walk-in closet, plus 3 piece bath, plus tons of storage area + cold room. Terrace doors from family room to 24x14 deck. Interlock double driveway. Main floor laundry with high custom trim and doors throughout. Upgraded sink taps. Includes all California shutters + blinds. Steps to GoodLife Fitness, Masonville Mall, UWO, University Hospital, and all restaurant nightlife. (id:53015)
Sutton Group Preferred Realty Inc.
34 Confederation Drive
St. Thomas, Ontario
Do you need a garage/shop? Perhaps a studio or maybe a man cave or she shed? This beautiful bungalow home just may be what you have been waiting for. Featuring 3 bedrooms, 2 baths and a huge finished lower level with 2nd bath, this home has enough room for the whole family. Patio doors lead from the dining area to the large backyard with 12 x 8 Tiki bar, gas bbq hook up, 12 x12 shed and covered patio. The 15 x 36, 540 sq ft insulated garage (built 2016) with steel roof offers 100 amp service, 220 V A/C/Heat wall system, slab on grade foundation and insulated floor. Perfect for a workshop, teenager hangout, artist studio, yoga studio or a car enthusiasts dream garage. Updates include: roof 2013,gutter guard 2023, Furnace and AC 2022, owned water softener and newer appliances. (id:53015)
Royal LePage Triland Realty
360 Homestead Court
London North, Ontario
Move-In Ready in Northwest London! Welcome to 360 Homestead Crescent a stylish townhome in one of the areas most desirable communities. Featuring 3 spacious bedrooms, 2 updated bathrooms, and a fully finished basement, this home is ready for you to move right in. Enjoy a refreshed kitchen with quartz countertops, new vinyl flooring, and fresh paint, plus recent upgrades including a new stove and dishwasher (2025), new side door and windows (2025), and updated front bedroom windows (2021).The finished lower level is perfect for a rec room, home office, or guest suite, while the private enclosed stone patio offers a peaceful outdoor escape. With 2 parking spaces and a location just minutes from Western University, shopping, parks, and transit, this property is a smart choice for first-time buyers, investors, or parents of students. Low-maintenance condo living meets comfort, convenience, and value all in a prime London location. (id:53015)
Century 21 First Canadian Corp
2 - 590 Millbank Drive
London South, Ontario
Discover stylish, low-maintenance living at 590 Millbank Unit 2 - a bright 3-bedroom, 3-bathroom corner townhouse with a finished basement and covered carport. This beautifully maintained home features sun-filled open-concept living, a modern kitchen, and spacious bedrooms - including a primary suite with ensuite bath. The finished basement offers bonus living space perfect for a family room, home gym, or office. Enjoy outdoor relaxation on your private patio and the peace of mind of a quiet, well-kept community. Conveniently located near parks, schools, shopping, and transit, this move-in-ready home combines comfort, style, and unbeatable value. (id:53015)
Royal LePage Triland Realty
8101 Decker Drive
Middlesex Centre, Ontario
Welcome to a rare 10-acre country retreat for horse lovers just minutes from London, Lambeth, and Highways 401 & 402. This raised ranch offers 5 bedrooms, 3 full bathrooms, and a layout designed for both family living and equestrian enthusiasts. The kitchen, complete with a butlers pantry and main floor laundry, overlooks the back paddocks, while the front living room captures peaceful views of horses out front. The walk-out lower level opens to a pool, hot tub, and indoor sauna, creating a true resort feel. A show-stopping feature is the expansive room with cathedral ceilings that opens directly to the pool area. This versatile space could easily become a private granny suite or serve as an entertainment hub, with a separate basement nearby thats ideal for a games room or extra storage.Horse lovers will appreciate the extensive upgrades including two oversized stalls with horse mattresses, water access, a new tack room, secure flex fencing, fire extinguishers, French drains, and a run-in. The paddocks, dry lot, round pen, and stable connect seamlessly, allowing horses to roam from the front to the back of the property, with pathways and woodland potential for riding trails. A 25x25 metal drive shed provides hay storage, while open space offers room for gardens, a chicken coop, or solar panels. The land also includes apple and pear trees along with 100 black walnut trees that can be harvested in the coming years for potential profit.Recent updates include a new furnace, electrical panel, EV charger, stove, and washer (all 2025), air conditioner (2022), hot tub (2020), pool liner and pump (2018), and 25-year shingles installed in 2014. A triple car garage and updated shop with space for woodworking, welding, or hobbies add even more flexibility. Private and peaceful yet incredibly convenient, this property is more than a home it's a lifestyle, offering the very best of both worlds. (id:53015)
Exp Realty
Contact me
Resources
About me
Nicole Bartlett, Sales Representative, Coldwell Banker Star Real Estate, Brokerage
© 2023 Nicole Bartlett- All rights reserved | Made with ❤️ by Jet Branding
