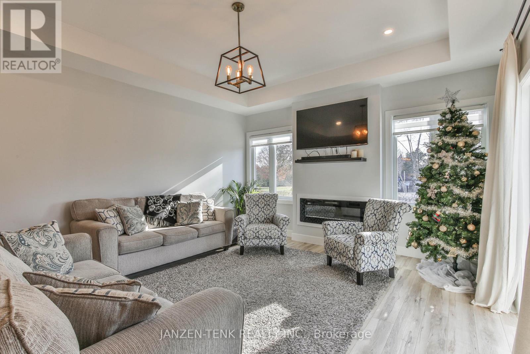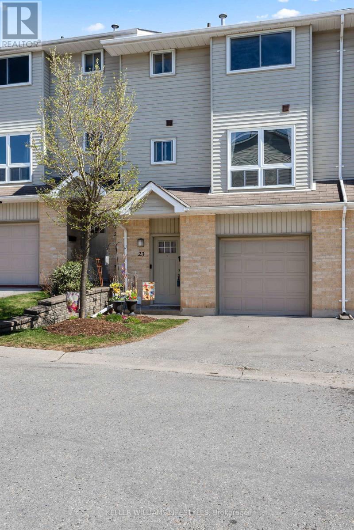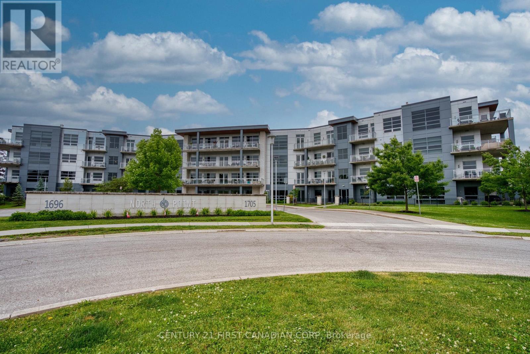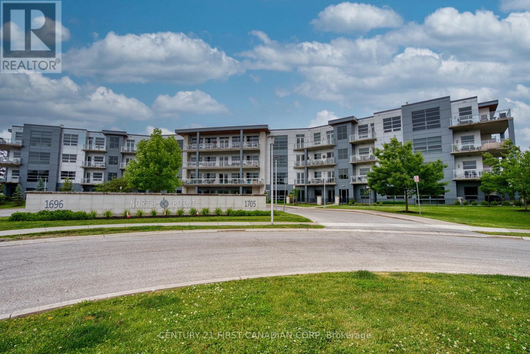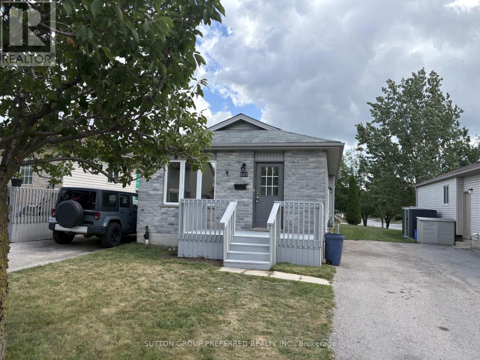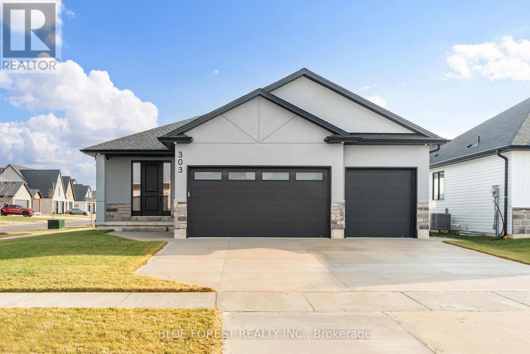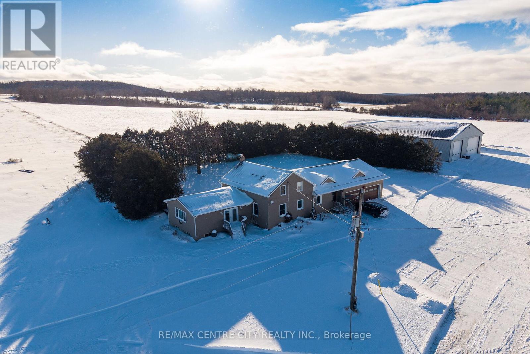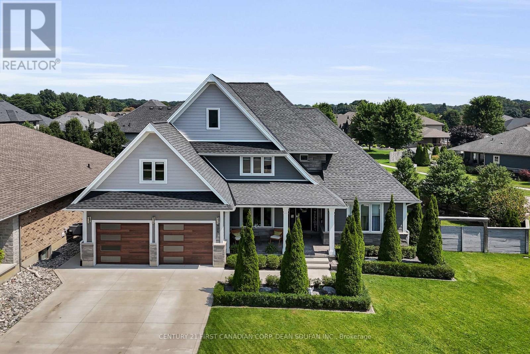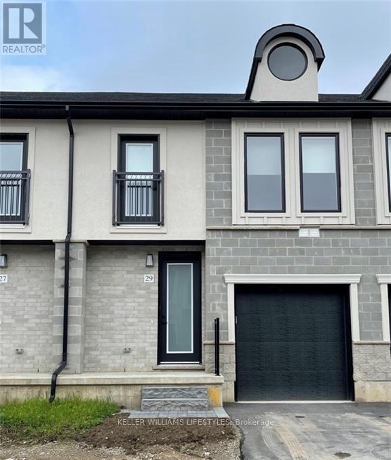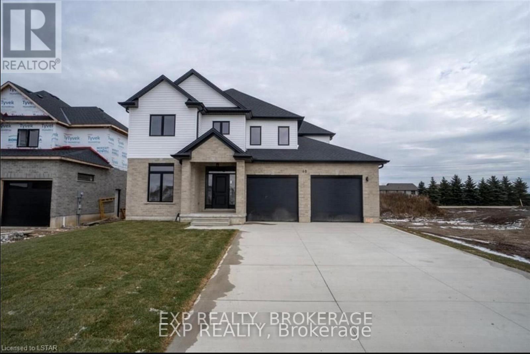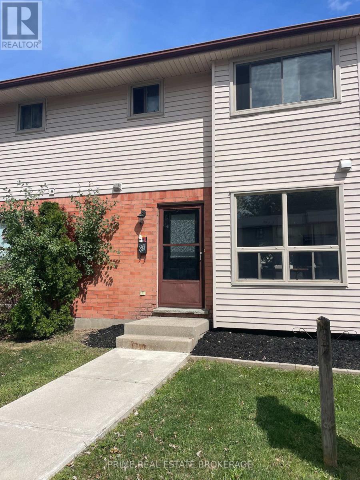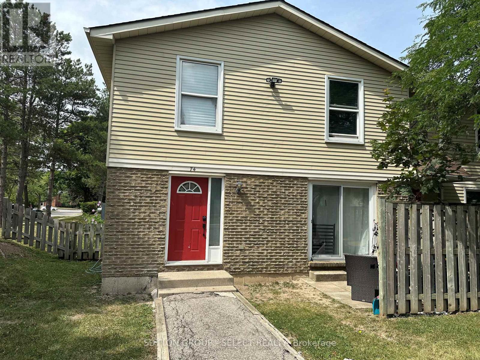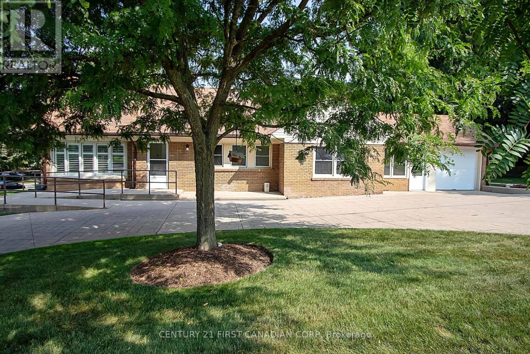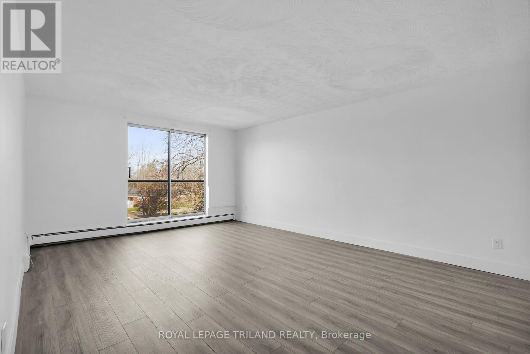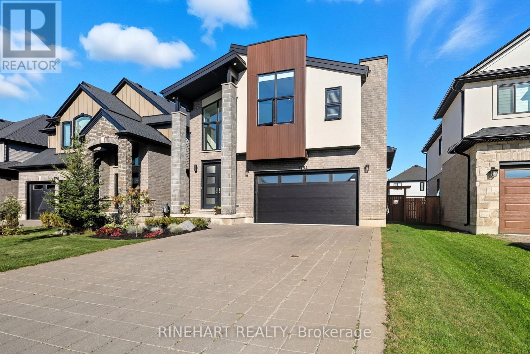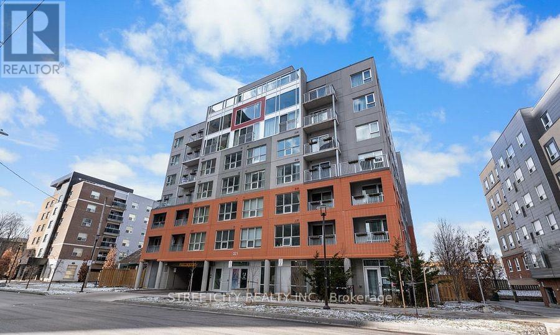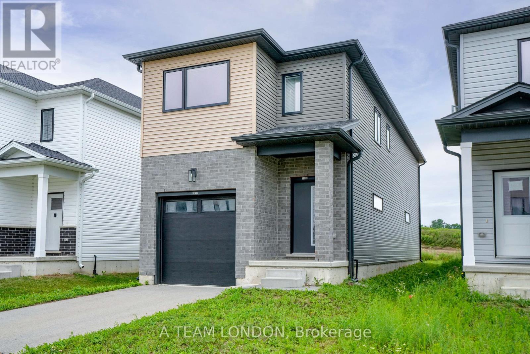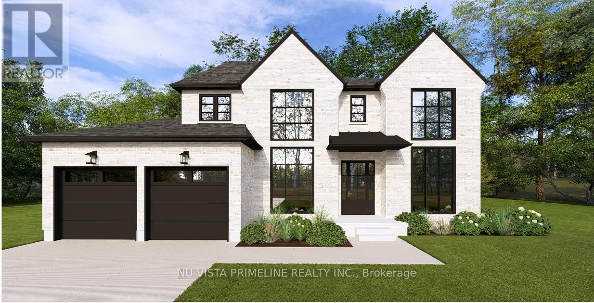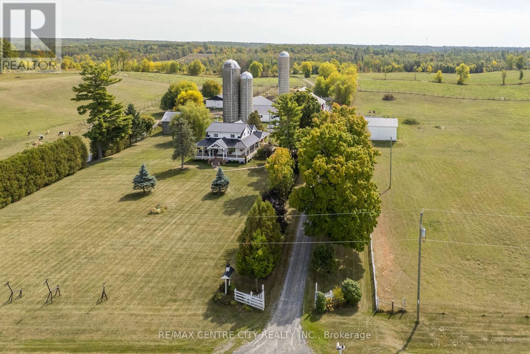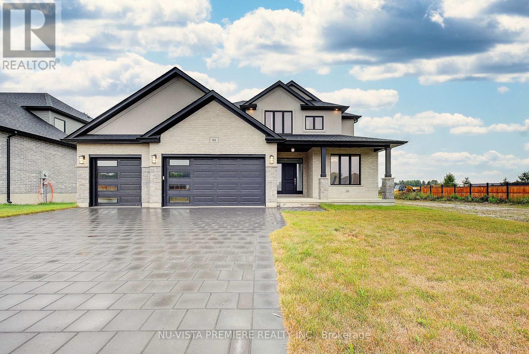Listings
8 Charles Court
Bayham, Ontario
Stunning 1-year-old 4-bedroom, 3-bath bungalow offering over 3,000 sq. ft. of finished living space. Exterior finished in Hardie board and stone. Features 9 ft ceilings throughout, large open-concept living area with electric fireplace, and walk-out to a private rear deck. Chef's kitchen includes quartz countertops, large island, walk-in pantry, and quality finishes.Primary bedroom features a 5 pc ensuite with glass shower, soaker tub, and walk-in closet. Main floor laundry and attached garage with double-wide concrete driveway for added convenience. Home is equipped with rough-ins for future hot tub and Generac generator. Spacious, modern, and move-in ready. Located within a short walking distance to a large public beach, restaurants, grocery store, gas bar and convenience, as well as a marina for your boat launch. Book your showing today! (id:53015)
Janzen-Tenk Realty Inc.
23 - 536 Third Street
London East, Ontario
Nature at your door! 3 bedroom, 1.5 bath townhouse condo located in a quiet, well-managed complex offering a thoughtfully designed multi-level layout backing onto green space. The main floor includes a bright living room with a gas fireplace, dining area and eat-in kitchen. The upper level features three comfortable sized bedrooms and a renovated 4 piece bath. The lower level provides inside access to the single car garage, additional storage, and a family room with walkout to a private patio overlooking greenery. Updated windows approx. 2012. Conveniently situated near parks, schools, shopping, public transit, Fanshawe College, and with quick access to Highway 401. (id:53015)
Keller Williams Lifestyles
E - 143 Wellesley Crescent
London East, Ontario
Welcome to Unit E at 143 Wellesley Crescent. This spacious 2-bedroom, 1-bath home offers over 1,300 square feet of finished living space. With open living and dining areas, the layout provides comfort for daily living and hosting friends and family. The kitchen is bright and functional, with plenty of counter and cupboard space. The full bathroom features modern finishes, and water is included in the rent, making monthly budgeting easier. Set in a quiet, well-maintained complex, the home is close to parks, schools, shopping, and transit, offering both convenience and peace of mind. The landlord is seeking tenants who value stability and long-term occupancy. A 12-month lease is preferred. Applicants will be asked to provide rental references, proof of income, a credit report, and tenant insurance. This is a great opportunity to lease a bright and comfortable home in a family-friendly neighbourhood. Immediate occupancy available - Contact us today to book your showing. (id:53015)
Nu-Vista Pinnacle Realty Brokerage Inc
1 - 22790 Amiens Road
Middlesex Centre, Ontario
Live the resort lifestyle year-round in Unit #1 at Oriole Park Resort--a rare gem in Komoka just 10 minutes west of London. This vibrant four-season retirement community offers a peaceful, cottage-like setting and this 3-bedroom, 2-bathroom modular home is packed with features that make everyday living feel like a getaway. Inside, enjoy hand-scraped laminate floors, an open-concept living, dining, and kitchen area filled with natural light, plus generous closet space at the entrance. The kitchen features stainless steel appliances, tile backsplash, and ample cabinetry. Off the dining area, step onto a private back deck with patio space and a nearby propane hook-up--perfect for summer BBQs.The main 4-piece bathroom is equipped with built-in storage and a convenient stacked washer/dryer. All bedrooms are bright and spacious, with great closet space. One room functions beautifully as a sunroom, an office or third bedroom--your choice! From there, sliding doors lead to a cozy enclosed deck for even more outdoor enjoyment. The primary suite features vaulted ceilings, generous closet space, and 3-piece ensuite. Enjoy unobstructed outdoor views with a neighbouring lot that will remain vacant--offering extra privacy and serenity. A storage shed adds practical outdoor space for tools and gear and two parking spaces is a bonus! But what truly sets this home apart is the unmatched lifestyle Oriole Park offers: clubhouse amenities like a salon and spa, golf simulator, dog grooming station, fitness centre, pickleball court, event space, library, and a fully licensed bistro/bar with a pool table and darts. Stroll the beautifully landscaped grounds, complete with koi ponds, shuffleboard, an off-leash dog park, saltwater pool, community fire pit and garden, and BBQ areas.If you're ready to downsize without compromise, Unit #1 is your ticket to affordable, stylish, and social living in one of the regions most unique communities. (id:53015)
The Realty Firm Inc.
303 - 1705 Fiddlehead Place
London North, Ontario
Welcome to 1705 Fiddlehead , One of the most prestigious locations in the heart of North London , Suite 303 is a luxry bright spacious loft style apartment offering 1,700 square feet of elegant living space.This 2-bedroom , 3-bathroom suite features 10 ft' soaring ceilings, oversized windows that flood the space with natural light. The gourmet kitchen is a chef's dream, complete with natural gas cook top, built-in Microwave and Oven, a large kitchen island and quartz countertops for entertaining. The open-concept living and dining area offers a seamless flow, highlighted by a linear fireplace, pot lights throughout, large double French doors with openings to this corner unit's oversized balcony overlooking the stunning views of North London. The large master bedroom features en-suite bath with walk in glass shower ,double sinks and a walk-in closet. The second bedroom features a large window, an en-suite full tiled bath and walk in closet. Other features including engineered hardwood floor in foyer, living and dining room; sleek porcelain tiles in Bathrooms & mechanical room; 8 foot doors; 7 inch baseboards, gas line to the patio. Walking distance to Masonville Mall, Park, and Top rated schools (A. B. Lucas SS, Masonville PS, St. Catherine, St. André Bessette) . A must-see apartment home combining modern luxury, family-friendly living, and an unbeatable location! (id:53015)
Century 21 First Canadian Corp
303 - 1705 Fiddlehead Place
London North, Ontario
Unbeatable location 2-bedroom luxury apartment for Lease! Walking distance to Masonville Mall, Parks, and Top rated schools ((A. B. Lucas SS, Masonville PS, St. Catherine, St. André Bessette) Minutes drive to UWO, Close by Restaurants , Grocery stores, Hospitals and Everything you need is just around the corner! This Stunning 2- Bedroom & 3- Bath Unit Of 1700 Sqft, Features 10 ft' soaring ceilings, oversized windows that flood the space with natural light. The gourmet kitchen is completed with natural gas cook top, built-in Microwave and Oven, a large kitchen island and quartz countertops for entertaining. The open-concept living and dining area offers a seamless flow, highlighted by a linear fireplace, pot lights throughout, large double French doors with openings to this corner unit's oversized balcony .The large master bedroom features en-suite bath with walk in glass shower ,double sinks and a walk-in closet. The second bedroom features a large window, an en-suite full tiled bath and walk in closet. Other features including engineered hardwood floor in foyer, living and dining room; sleek porcelain tiles in Bathrooms & mechanical room; 8 foot doors; 7 inch baseboards, gas line to the patio. This apartment blends modern design with urban convenience, making it the perfect home for professionals, couples, or small families. Don't miss your chance to live in this exceptional apartment in the heart of North London! (id:53015)
Century 21 First Canadian Corp
331 Simpson Crescent
London East, Ontario
Welcome to 331 Simpson Crescent, located on a low-traffic and peaceful Crescent in Bonaventure Meadows. This 3-bedroom, 1 full 4-piece bathroom, single-storey home is conveniently located near shopping, restaurants, public transit, schools, churches, Bonaventure Meadows Park which includes splash pad, sports fields and green space for family picnics and/or walks, quick access to Dundas Street for trips east/west, Highbury Avenue and Veterans Memorial Parkway for city trips north/south and quick access to the 401. This home would be great for all aspects of living; single living, growing families, first-time home buyers, retirement and/or investors. The main floor features a very spacious eat-in kitchen, bright living room, freshly painted and new carpet. Outside features a front porch and private drive. Don't miss out, this home is a must-see! (id:53015)
Sutton Group Preferred Realty Inc.
303 Nancy Street
Dutton/dunwich, Ontario
Welcome to 303 Nancy Street - a stunning 3+2 bedroom, 3,225 sq.ft. bungalow tucked away in the quiet Lila North neighbourhood of Dutton. This bright, open-concept home features 9 foot ceilings, 8 foot doors, large windows, pot lights galore, and numerous upgrades. The gourmet kitchen is sure to please the chef of the family, offering quartz countertops, floor to ceiling soft close cabinetry, a bonus pantry, ample counter and cupboard space, a large island with breakfast bar seating for four, and a stylish backsplash. The spacious primary bedroom includes a walk-in closet and a luxurious ensuite with his/her sinks, a freestanding tub, and a walk-in glass shower. Custom millwork is showcased throughout the home, including a fireplace feature wall and coffered ceiling in the living room, plus feature walls in each main floor bedroom. Two additional generously sized bedrooms, a 4-piece bathroom, 2-piece powder room, and a laundry room with a custom mudroom area complete the main floor. Engineered hardwood and ceramic tile run throughout - no carpet here! FULLY FINISHED BASEMENT IN LAW SUITE with a separate entrance from the garage! Ideal for multigenerational living, visiting family, work space, rental income, man cave or extra space for the kids. The lower level includes a full kitchen, large open rec room, two spacious bedrooms, a 4-piece bathroom, and a separate laundry room. The space is bright and welcoming with it's tall ceilings, large windows, tons of potlights, and plenty of storage. Upgraded owned on-demand water heater. 3-car insulated garage designed so the third bay can be separated for the in-law suite. Low-maintenance concrete driveway. The large corner lot offers excellent flexibility and easy access for a future pool. Located just minutes from local amenities including groceries, restaurants, and the Dutton Community Centre, this home is only 3 minutes from Hwy 401 and 25 minutes to London. (id:53015)
Blue Forest Realty Inc.
197166 Grey Road 7
Meaford, Ontario
Welcome to Grey County & near Georgian Bay, where this property comprises 137 acres, with 70 acres currently in production. The dairy operation includes 79.68 KG of saleable quota and a robust herd management system, with young stock raised offsite. Facilities feature a 66-tie stall barn, a 4,900-litre milk tank, six Boumatic Companion auto takeoff milkers, and comprehensive manure storage solutions. Feeding infrastructure includes a stationary Val Metal mixer and three silos, the newest built in 2017. Calves are housed on-site until six months of age before relocation. Outbuildings include a newly constructed 60' x 100' shed (2022) with insulated space and in-floor heating ready for hook up, and an older 28' x 40' shed for bale storage. The residence offers five bedrooms, 1.5 baths, a half-finished basement, and a significant 2017 addition with modern amenities and a two-car garage. Additional rental land totaling 107 workable acres is available from neighboring farms. This property presents an exceptional opportunity for producers seeking a well-established, productive dairy operation with quality infrastructure and expansion potential in a desirable location. (id:53015)
RE/MAX Centre City Realty Inc.
RE/MAX Centre City Phil Spoelstra Realty Brokerage
405 Darcy Drive
Strathroy-Caradoc, Ontario
Welcome to 405 Darcy Drive! Situated on a premium corner lot, this show-stopping home is more than just a place to live, it's a lifestyle, a sanctuary, and the crown jewel of the neighbourhood. Featuring 6 spacious bedrooms, 4 designer bathrooms, and thoughtful upgrades throughout, this residence seamlessly blends timeless design with modern elegance. From the moment you arrive, the extra-wide front porch, mature trees, and professionally landscaped gardens set the stage. Inside, a grand double-height foyer with custom built-ins welcomes you into a space where every detail has been carefully curated. Off the entrance, a stylish office/den with deep blue feature wall and large windows offers a perfect place to work or create. The main living area is breathtaking, with soaring ceilings, massive windows, and a striking gas fireplace wall that anchors the space with warmth and sophistication. Flowing into the dining room and chef's kitchen, the open-concept layout is ideal for entertaining. The kitchen shines with quartz countertops, central island, premium cabinetry, and high-end finishes throughout. The main-floor primary suite is a true retreat with tray ceiling lighting, generous space, and a spa-like ensuite with heated floors. A well-designed mudroom/laundry combo with access to heated garage and a chic powder room with a custom wood and glass bowl sink adds convenience and style. Upstairs, an extra wide hallway leads to four bedrooms, three with walk-in closets, and a beautifully appointed bathroom. The fully finished basement adds another level of luxury with a 6th bedroom, spacious great room with wet bar, recreation/games room, and a sleek 3-piece bath. Step outside to your private backyard oasis complete with deck, pergola, green turf, wood fire pit, electrified shed/bar, mature gardens, and a borewell fed sprinkler system. A perfect blend of tranquility and function. Don't miss your chance to call this exceptional property home. Book your private tour today! (id:53015)
Century 21 First Canadian Corp. Dean Soufan Inc.
Century 21 First Canadian Corp
24 Harrow Lane
St. Thomas, Ontario
Welcome to 24 Harrow Lane! This 1,520 sq. ft. semi-detached two-storey home with a 1.5-car garage is perfectly crafted for comfortable family living. The Elmwood model greets you with a spacious front foyer, a convenient main-floor powder room, and an open-concept layout that seamlessly connects the kitchen, dining area, and great room, ideal for both everyday living and entertaining. The main level is finished with luxury vinyl plank flooring, while the kitchen shines with granite countertops and a modern tiled backsplash. Upstairs, you'll find three generously sized, carpeted bedrooms and a sleek 4-piece main bath. The primary bedroom features a walk-in closet and its own private 3-piece ensuite.The unfinished basement offers plenty of future potential, with a rough-in for a 4-piece bathroom, laundry area, and enough space to add a rec room or even a fourth bedroom. Located in southeast St. Thomas within the desirable Mitchell Hepburn School District, this home is just minutes from parks, walking trails, and schools. Why choose Doug Tarry? Not only are all their homes Energy Star Certified and Net Zero Ready but Doug Tarry is making it easier to own a home. Reach out for more information on the current Doug Tarry Home Buyer Promo! Don't hesitate - Make 24 Harrow Lane your new home today! (id:53015)
Royal LePage Triland Realty
29 - 1870 Aldersbrook Gate
London North, Ontario
Welcome to this 3-bedroom, 2.5-bathroom townhome located in the desirable Fox Hollow area of North West London, just off Aldersbrook and Fanshawe Park Road. Offering a full home for rent with modern finishes throughout, this property provides a functional layout and comfortable living space ideal for families or professionals.The main level features an open-concept design with a bright living and dining area that flows seamlessly into a contemporary kitchen complete with quartz countertops, stainless steel appliances, a centre island, and soft-close cabinetry. Upstairs, the spacious primary bedroom includes large windows, a walk-in closet, and a private ensuite, while two additional bedrooms offer generous space and natural light. Convenient second-floor laundry adds to the home's practicality, and durable laminate flooring runs throughout for a clean, modern look. Situated in a growing and well-connected neighbourhood, this home is close to shopping, schools, transit, walking trails, and everyday amenities, with quick access to Hyde Park, Masonville, and Western University. Two parking spaces are included. Available for a February 15th move-in, this modern townhome offers a turnkey opportunity in one of London's sought-after north west communities. (id:53015)
Keller Williams Lifestyles
40 Kelly Drive
Zorra, Ontario
4 Bedroom Home in Executive Neighbourhood for Rent. Beautiful finishes and great layout with main floor office, Great Room with Gas fireplace Open to Kitchen. Garage entry to Mudroom/Laundry with rear access. Upper Floor features Large Primary Bedroom Retreat with walk-in Closet and 5pc Ensuite. Additional 3 Bedroom and 5pc Bathroom. Double Car Garage + parking for 4. Rental application with Credit Report required. (id:53015)
Exp Realty
67 - 135 Belmont Drive
London South, Ontario
This bright and inviting 3-bedroom, 1.5-bathroom townhome is ready for you to call home. Featuring a crisp white kitchen with stainless steel appliances, the main floor offers a spacious layout with an eat-in kitchen, powder room, and combined living/dining area perfect for entertaining. Upstairs, you'll find three comfortable bedrooms and a full bathroom. The finished lower level adds valuable living space, ideal for a home office, rec room, or gym, plus convenient laundry and storage areas. Enjoy your own private patio out back and dedicated parking right out front. Located in a desirable South London neighbourhood, close to schools, shopping, and transit. (id:53015)
Prime Real Estate Brokerage
74 - 70 Fiddlers Green Road
London North, Ontario
Welcome to 70 Fiddlers Green desirable end unit in the highly sought-after Oakridge Park condominiums, located in one of London's most prime neighbourhoods. This well-designed two-bedroom, one-bathroom home offers the perfect balance of comfort and convenience, making it an excellent choice for first-time buyers, downsizers, or investors looking to expand their portfolio. Just steps from Oakridge High School, Real Canadian Superstore, a variety of restaurants, and so much more. Enjoy the beauty of nearby parks, the serene Sifton Bog, scenic walking trails, all within walking distance. (id:53015)
Sutton Group - Select Realty
459 Riverside Drive
London North, Ontario
Located close to all amenities available in the West end of London- Springbank Park, the River Thames, multiple shopping choices- this 1 1/2 storey property contains 6 bedrooms, 2 baths and a full unfinished basement. The main level has 3 bedrooms, 1 bath, living room, dining room and kitchen; the upper level has 3 bedrooms. Total sq footage 1500 approximately. Furnace installed 2010, roof 2008. Lot is 150 feet across the front and is 60 feet at the deepest point. Covered in breezeway between the house and garage (attached). Wheelchair ramp to front door, single car garage with a minimum of 6 parking spots at front of property. (id:53015)
Century 21 First Canadian Corp
309 - 294 Saulsbury Street
Strathroy-Caradoc, Ontario
Experience refined living and exceptional convenience in this beautifully updated third floor, one bedroom unit, perfectly situated in the heart of Strathroy. The space features one generous bedroom, a contemporary four piece bathroom, and a sleek, modern kitchen complete with stainless steel appliances that blend style with everyday functionality. Step outside onto your private balcony, an inviting place to unwind and enjoy the outdoors. On site coin laundry adds to the convenience, and parking is available for $50 per month per spot. Water and heating are included in the rent, with electricity extra. Ideally located just moments from Strathroy Hospital, as well as shopping, restaurants, parks, and scenic walking trails, this unit offers the charm of small town living with effortless access to local amenities and Highway 402. (id:53015)
Royal LePage Triland Realty
1754 Brayford Avenue
London South, Ontario
Welcome to 1754 Brayford Avenue, a stunning contemporary home in the sought-after Wickerson community, just steps from the ski hills and year-round activities at Boler Mountain. Designed with modern family living in mind, this 4+1 bedroom, 5 bathroom home blends luxury, comfort, and thoughtful detail throughout. Step inside to an open-concept main floor where natural light pours through large picture windows with motorized blinds. Custom accent walls, hardwood flooring, and black interior windows create a sophisticated atmosphere. The designer kitchen is a showpiece, featuring Fisher & Paykel appliances, quartz island, ample storage, and a custom floor-to-ceiling wine wall. The adjoining dining space and breakfast area flow seamlessly to a cozy covered deck with in-ceiling speakers, perfect for entertaining. The living room impresses with a gas fireplace framed in floor-to-ceiling tile and views of the beautifully landscaped, fully fenced yard. A convenient laundry and mudroom complete this level. Upstairs, the primary suite offers a true retreat with vaulted ceilings, walk-in closet, and a spa-inspired ensuite boasting heated floors, freestanding tub, double vanity, and glass shower. Two bedrooms are joined by a Jack & Jill bath with heated flooring, while a fourth bedroom enjoys its own private bath across the hall. The finished lower level provides a large family rec room, a fifth bedroom currently used as a home gym, and a cheater 3-piece ensuite, offering flexibility for guests or hobbies. Set in a safe, family-oriented Byron neighbourhood, this home offers the best of contemporary living with thoughtful upgrades throughout. Additional highlights include in-ceiling speakers, a sprinkler system roughed-in, and the included fridge, stove, washer, and dryer. With its blend of contemporary design and functional space, this property delivers a lifestyle as impressive as its location. Don't miss out and book a showing today! (id:53015)
Rinehart Realty
315 - 321 Spruce Street
Waterloo, Ontario
Experience luxury and convenience in this bright 1+1 bedroom condo in the heart of Waterloo, just steps from University of Waterloo, Wilfrid Laurier University, and Conestoga College. Featuring high-end finishes, stainless steel appliances, quartz countertops, and floor-to-ceiling windows, this fully furnished unit offers a spacious den that can serve as a second bedroom or office, in-suite laundry, and included high-speed internet and weekly housekeeping. Residents enjoy concierge service, an exercise/recreation room, a rooftop patio, and guest suites in this well-maintained, modern building. Available from Jan 1 -book your viewing today! (id:53015)
Streetcity Realty Inc.
1612 Capri Crescent
London North, Ontario
Opportunity to get into a desirable subdivision in North West London. This detached house offers 3-bedroom, 2.5-bathrooms and an attached garage. The open-concept layout flows seamlessly from the well-appointed kitchen to the living and dining areas. Upstairs, you'll find three bedrooms, including a primary suite with ensuite bathroom and large closets. The basement is unfinished and waiting to be finished to suite your families needs. Conveniently located in close proximity to shopping and schools this property is a rare find. (id:53015)
A Team London
Lot 13 Buroak Drive E
London North, Ontario
SUNNINGDALE CROSSING by Legacy Homes. This 2964 sq ft home on a 60 by 110 lot is a 2 story, 4 bed that will be starting to built in Mid February 2026 with quality thru out. This stunning home has 9 ft main floor ceilings, loads of windows, beautiful large kitchen with walk-in pantry 15 ft by 5 ft, quarts counters with a large centre island open to large family room with gas fire place, optional covered rear deck/porch off kitchen, hard wood and ceramic thru out main floor with hard wood stairs going to upper floor. Main floor mud room off garage has walk-in closet 6.9 ft by 5 ft. There is a bar area between the kitchen and formal dining room. Main floor office with double double doors. The upper bedroom are all large and loads of closet space for the growing family. The primary room has a stunning ensuite with glass shower, stand alone tub, double sinks ,quarts counter and a large walk-in closet 9.11 ft by 9.6 ft. There is a second story laundry. The basement has extra Hight ceilings for future development, large egress windows as well. Legacy homes has many other lots to chose from including wooded lots. Please feel free to reach out to discuss. (id:53015)
Nu-Vista Primeline Realty Inc.
19152 County Road 25
South Glengarry, Ontario
Welcome to Split Rock Alpacas, one of the most picturesque farms in South Glengarry, featured in CTV's 2024 season of the Amazing Race! This 137.5 acre farm is privately set on a paved road in between Alexandria & Cornwall, just over an hour to both Ottawa and Montreal. Featuring a well maintained 3 bedroom, 2 bathroom Century home with a beautiful wrap-around porch, a heated shop, a large barn complex with silos and 2 storage buildings, this farm would make for a great spot to move your family, livestock and/or business to! The large land base is made up of ~45 cleared acres that are made up of a productive Eamer Loam and which feature ~20 acres that are professionally fenced and suitable for many types of livestock, from the resident Alpacas, to sheep, to goats, to horses to cows etc! And with ~25 acres that are in hay you will be set up to grow your own hay for the winter! East of the barn complex you will find a small fruit orchard with a pond and cabin. There is also a large (~85+ acres) mixed forest that features a system of trails, a second pond and a 25' x 50' steel storage building. The ~10,000 sqft barn complex and accompanying 30' x 40' hay storage building are set up with yards & gates to make it easy to handle your livestock. The barn also features a small section with heated floors that was used as an on-farm store! The 65' x 30' shop with heated section and storage section is great to work on your vehicles/equipment or for additional storage needs. The bright and spacious farmhouse has seen many updates over the years; steel roof, windows, upstairs bathroom with heated floors & soaker tub. The main floor features an open concept living/dining/kitchen area, a family room that has a fireplace and vaulted ceilings, and a 3pc bathroom. The upstairs has 3 large bedrooms, including the master bedroom with walk-in closet, and a 4 pc bathroom. The possibilities on this farm are endless, this farm has something for everyone, come and see it for yourself! (id:53015)
RE/MAX Centre City Realty Inc.
214 - 9 Jacksway Crescent
London North, Ontario
Laundry is available 24/7 at no extra cost and is located on the same floor as the unit. A $200 damage deposit is required upon signing lease and will be returned to tenant at end of lease if no damage to unit occurs. Gym is located in condo complex and open for tenant use at no extra cost. Please note a tenant application is required which includes a credit check and employment verification. (id:53015)
Thrive Realty Group Inc.
161 Mcleod Street
North Middlesex, Ontario
$773,900 ! THOUSAND BELOW REPLACEMENT! Located in prestigious Westwood Estates in Parkhill on a quiet street just a short walk to Public School and downtown shopping! This executive 4 bedroom home is just one year young and features 2138 sq ft of living area, as well as an oversized three car garage ! Check out the huge 72.24 ft x 118.56 ft estate lot! Special features include a spacious kitchen with large centre island and quartz counters, Built in oven and microwave, deluxe built in cook top and refrigerator, open concept great room with gas fireplace, large primary bedroom with walk in closet and 5 pc luxury ensuite. Just a short drive to the beach in Grand Bend as well easy Highway 402 access for quick trips to London, Strathroy or Sarnia. This home is priced well below reconstruction cost! Call today for a private viewing. (id:53015)
Nu-Vista Premiere Realty Inc.
Nu-Vista Primeline Realty Inc.
Contact me
Resources
About me
Nicole Bartlett, Sales Representative, Coldwell Banker Star Real Estate, Brokerage
© 2023 Nicole Bartlett- All rights reserved | Made with ❤️ by Jet Branding
