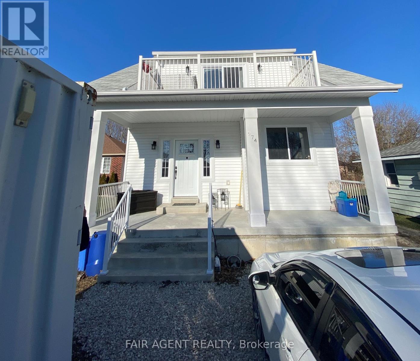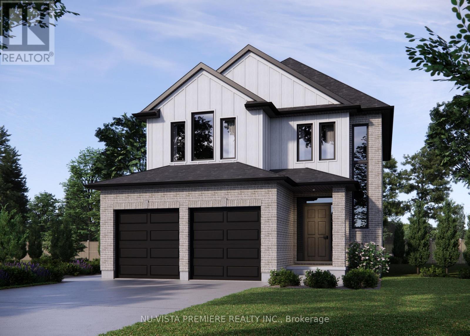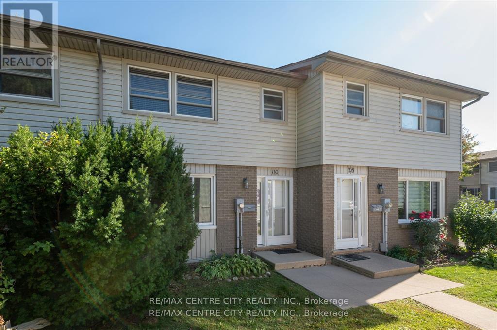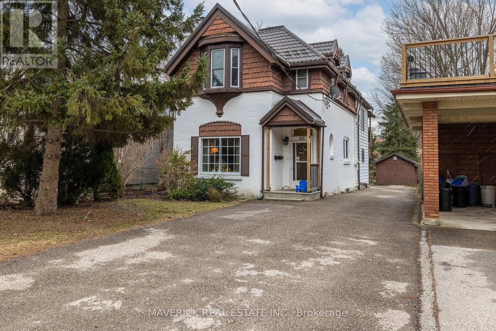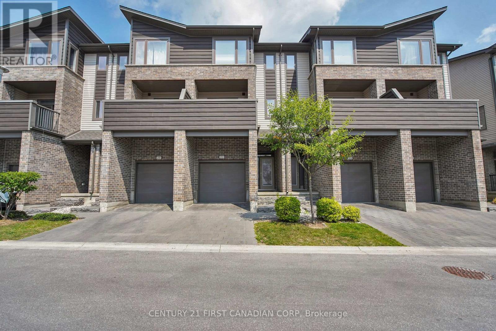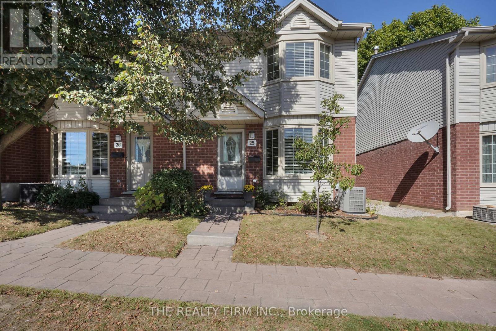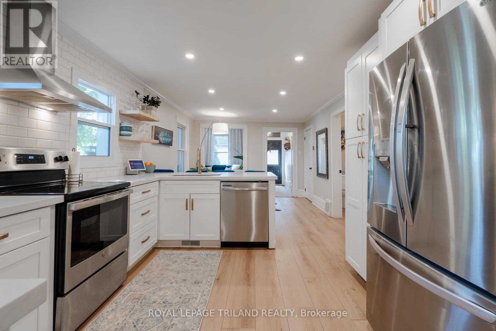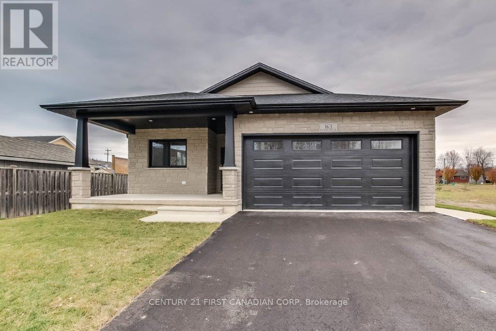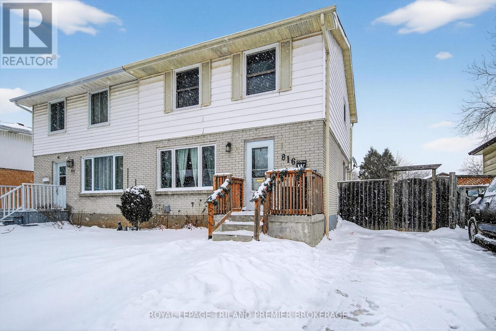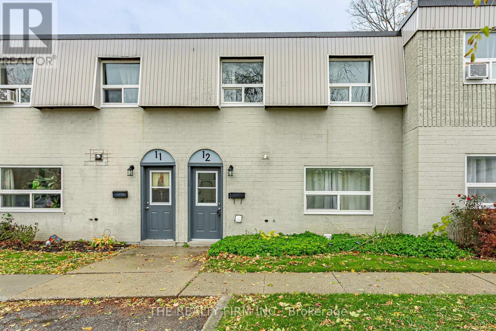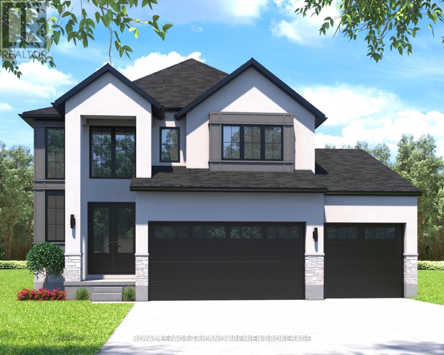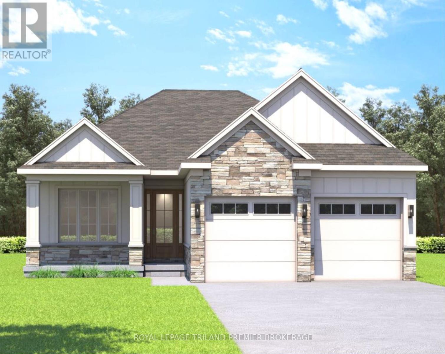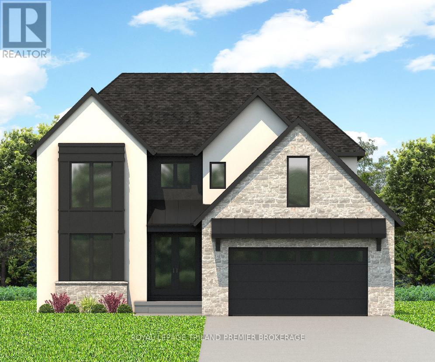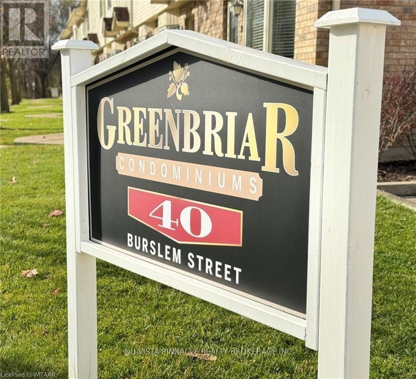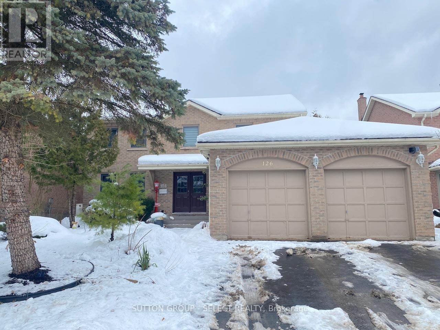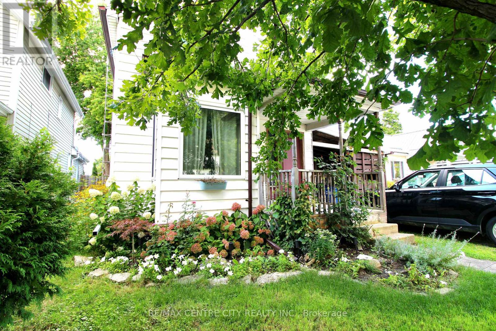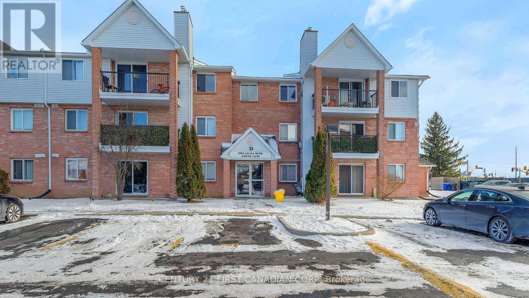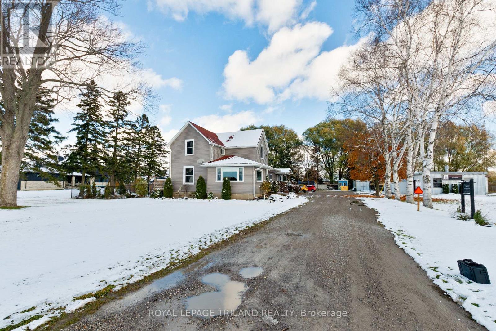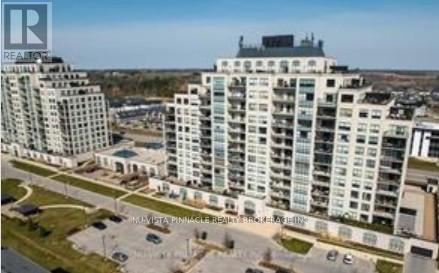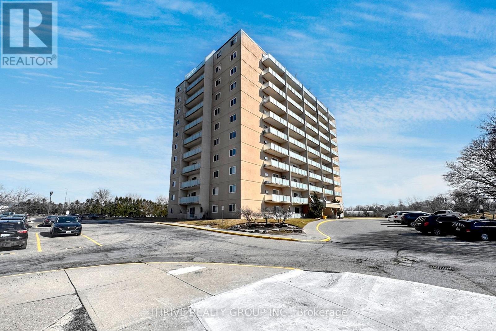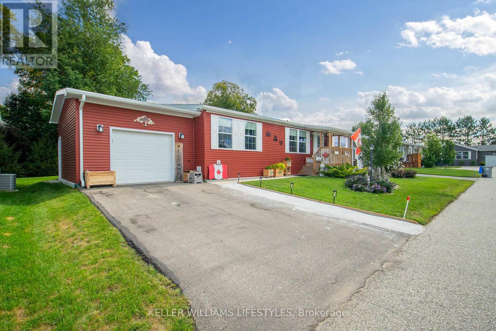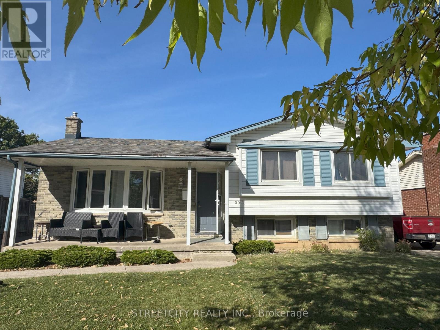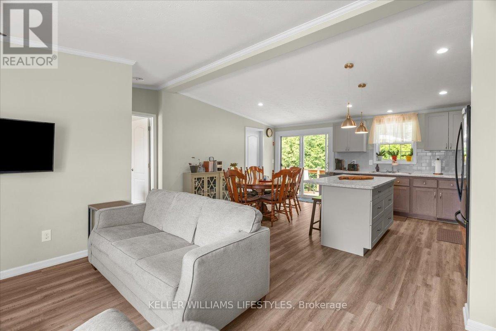Listings
974 Waters Beach Drive
Essex, Ontario
This well-maintained legal duplex offers a solid investment opportunity just 15 minutes from Essex. Set directly across from the lake, the home features two fully self-contained units with private entrances, separate driveways, and separately metered utilities. The upper unit is a bright 3-bedroom, 1.5-bath space currently leased for $2,300/month plus utilities, with a reliable tenant. The lower 1-bedroom, 1-bath unit is currently vacant, presenting the perfect chance to set your own rent or move in while offsetting costs with income from above (previously rented for $1,100/month).Built in 2021 and thoughtfully designed, the home offers 5 parking spaces, a spacious layout with modern finishes, and efficient systems including a tankless water heater, central air, and gas forced-air heating. The upper level boasts a large eat-in kitchen with walk-in pantry, in-suite laundry, and a gas fireplace in the living room. The lower level also includes its own kitchen, living room, laundry, and private bedroom, ideal for extended family or tenants. Whether you're an investor or a homeowner looking for added flexibility, this duplex blends lifestyle and income potential in a scenic and growing area of Essex County. (id:53015)
Fair Agent Realty
1189 Honeywood Drive
London South, Ontario
RAVINE WOODED WALKOUT LOT! New model home under construction. Faster closing date available. The AZALEA model with 2131 sq feet of Luxury finished area with full walk out basement backing onto protected treed area. Very rare and just a handful available! JACKSON MEADOWS, southeast London's newest area. This home comes standard walk out basement with full sized windows and door, ideal for future basement development. Quality built by Vander Wielen Design & Build Inc. and packed with luxury features! Choice of granite or quartz tops, hardwood on the main floor and upper hallway, hardwood stairs, 9ft ceilings on the main, deluxe "island" style kitchen, 3 full baths upstairs including a 5 pc luxury ensuite with tempered glass shower and soaker tub and an impressive two storey open foyer. The kitchen features a massive centre island and looks out to the wooded ravine! Open concept great room with fireplace! Jackson Meadows boasts landscaped parks, walking trails, tranquil ponds making it an ideal place to call home. Many lots available and plans ranging from 1655 sq ft to 3100 sq ft. NEW $28.2 million state of the art public school just announced for Jackson Meadows with 655 seats and will include a 5 room childcare centre for 2026 year! SPECIAL BONUS: 5 pc appliance package valued at $7500. Included in all homes purchased before February 28th. See listing agent for details. (id:53015)
Nu-Vista Premiere Realty Inc.
110 - 690 Little Grey Street E
London East, Ontario
Welcome to Chelsea Green. Step into this well maintained townhome, tucked inside one of London's most connected neighbourhoods. With a smart layout, fresh updates, a warm cottage feel and a lifestyle that blends convenience with comfort, this home is the perfect fit for first-time buyers, growing families, investors, or anyone looking for low-maintenance living minutes from downtown. Inside you'll love: Bright, open main floor that flows seamlessly from living to dining A stylish, functional kitchen with plenty of prep space Generously sized bedrooms upstairs, perfect for family or home office Private patio/backyard space ideal for BBQs or morning coffee Dedicated parking plus visitor spots for friends and family The lifestyle: Here, you're steps to Thompson Road Park, playgrounds, and the neighbourhood elementary school. Hop on transit or take a quick drive and you'll reach downtown offices, Victoria Hospital, shopping along Hamilton Road, and a full lineup of restaurants and cafés. Everything you need is close - yet your street feels calm and community-oriented. Why buyers choose Chelsea Green: Affordable entry point into London's market Strong rental demand for investors Parks, schools, and green space right outside your door A true "lock-and-leave" home for busy professionals and downsizers (id:53015)
RE/MAX Centre City Realty Inc.
125 St James Street
London East, Ontario
Secure a premier piece of Old North real estate with this exceptional, legally licensed solid brick DUPLEX located at 125 St. James St. This purpose-built property offers a rare "AAA" location just steps from the University of Western Ontario, St. Joseph's Hospital, and the vibrant atmosphere of Richmond Row and Victoria Park. For outdoor enthusiasts, the immediate proximity to Gibbons Park and its scenic trail system provides an unparalleled lifestyle right at your doorstep. This is more than just an investment; it is a strategic opportunity for an owner-occupier or a parent looking to provide high-quality housing for their student while the upper unit serves as a substantial mortgage helper to offset living costs. The upcoming vacancy of the main floor two-bedroom unit on February 1st provides incredible flexibility (currently rented at $2,095 plus gas/ hydro), allowing you to move in yourself or reset the unit to current market rates. This front-and-back design ensures maximum privacy, with both the main 2 bedroom unit and the spacious 3 bedroom upper unit functioning as independent homes. Each unit features its own basement, private laundry facilities, and dedicated furnace, air conditioning, and water heater. The financial profile of the property is highly attractive, featuring separate gas and hydro meters so tenants pay their own usage. Recent upgrades further enhance the long-term value and ease of ownership, including a durable metal roof and a massive double-wide driveway that accommodates up to six vehicles- a significant rarity for the Old North area. The upper three-bedroom unit provides reliable, immediate cash flow, increasing to $2,257 plus gas/hydro April 1st. Whether you are a seasoned investor looking for a high-demand asset in a low-vacancy hub or a family seeking a premium home with a built-in income stream, this duplex represents a sound and versatile venture in London's most sought-after neighborhood (id:53015)
Maverick Real Estate Inc.
212 - 1960 Dalmagarry Road
London North, Ontario
Welcome to this beautifully maintained 4-bedroom, 2.5-bathroom townhouse for lease. It offers the perfect blend of style, comfort, and convenience. Boasting a spacious open plan living and dining area, the home is filled with natural light and finished with modern touches throughout. The gourmet kitchen features sleek countertops, stainless steel appliances, and ample storage, perfect for both everyday living and entertaining. Upstairs, you'll find three generous bedrooms, including a master suite with a walk-in closet and ensuite bathroom. Enjoy outdoor living with 2 private patios and a low-maintenance yard, ideal for relaxing or hosting friends. Additional features include parking, air conditioning, in-unit laundry, and plenty of storage space. Located in a sought-after neighborhood close to shopping, dining, schools, andpublic transport, this townhouse combines lifestyle and location in one great package. (id:53015)
Century 21 First Canadian Corp
25 - 70 Chapman Court
London North, Ontario
Welcome to this beautifully renovated carpet-free 3-bedroom, 2.5-bathroom end-unit condo townhouse in desirable Northwest London. With low monthly condo fees, this move-in ready home is ideal for first-time buyers, families, or investors. This home has been thoughtfully updated to provide comfort and style throughout. The main floor features a new kitchen (2025) with quartz countertops, vinyl plank flooring, and a new stove (2025). The bright living and dining area offers an inviting space for everyday living and entertaining, along with an updated 2-piece bathroom with all new finishes and fixtures. Upstairs, you'll find three spacious bedrooms with updated flooring and a fully renovated 4pcs bathroom (2021) with all new finishes and fixtures. The lower level includes a finished basement with newer vinyl flooring (2024), adding valuable extra living space. Major mechanicals have been taken care of, including an upgraded furnace and air conditioning system (2022) with10 years warranty and owned gas water heater. The windows, front door, patio door (2025), and deck (2024) were also replaced by the condo corporation. Enjoy the convenience of two dedicated parking spots and plenty of visitor parking. Ideally located near Western University, shopping, schools, parks, and transit, this home offers a blend of modern updates and everyday convenience. Move-in ready and waiting for you! (id:53015)
The Realty Firm Inc.
3 Henry Street
London East, Ontario
Welcome to 3 Henry St. This fully renovated 2-bedroom, 2-bathroom home blends modern comfort with timeless character, perfectly situated on a quiet, unique street just steps from downtown, parks, and amenities. Inside, you'll love the 10-foot ceilings in the living room and primary bedroom, paired with heritage-style trim and newer flooring throughout. The main bathroom showcases a double vanity and a beautifully tiled tub/shower, while a convenient main-floor office/den offers the ideal work-from-home setup. A newer washer and dryer, also on the main level, make laundry a breeze. The spacious, open-concept kitchen is designed to impress with quartz countertops, white shaker cabinetry, full-height tile backsplash, open wood shelving, and stainless steel appliances. The large peninsula flows seamlessly into the dining area, creating the perfect space to entertain. Thoughtful upgrades provide peace of mind, including: Complete electrical rewire, all plumbing replaced, Furnace with Humidistat (2022), A/C (2022), newer attic insulation, fully fenced back yard with patio. Move-in ready with a fresh, modern feel, this home is the perfect mix of style, comfort, and convenience. (id:53015)
Royal LePage Triland Realty
163 Elgin Avenue E
Goderich, Ontario
This Fabulous NEW Home inCoveted GODERICH is now ready to move in. Heykoop Construction with their quality craftsmanship has built you and your family, 1340 sq. ft., 3 bedroom 2 bath with an legally approved permit for a separate entrance basement unit with 2 bedrooms, bath and kitchen with lots of income potential. Finished to the highest standard, this perfect property is located in the heart of Goderich. Luxury finishes come as standard including sleek quartz countertops, vinyl plank flooring, exterior finish with Dover stone and brick, pot lights, and more. This home is going to be Move in ready in the end of November. No detail has been overlooked, from the 'everything-on-one-level' friendly design, high-end finishes and stunning chef's kitchen to the 9' ceilings. It is perfectly situated close to Downtown Goderich with bars, breweries, and fine dining with plenty of events and festivals, parks and hiking trails for the family. Call today to learn more about your new home. Book showings through Broker Bay or contact LA before going to the property. Tax amount to be decided. Unfinished basement- 1220 sq ft, Garage- 486 sq ft. (id:53015)
Century 21 First Canadian Corp
816 Dundalk Drive
London South, Ontario
Lovely semi-detached home in desirable South London. The spacious main level offers a bright, front-facing living room highlighted by a large picture window, an eat-in kitchen with dedicated dining area and direct access to the backyard, plus a convenient main-floor 2-piece bathroom. Upstairs, you'll find three generous bedrooms and a full bathroom. The lower level is unfinished and ready for your vision, offering endless potential for additional living space. Enjoy your morning coffee in the quiet, fully fenced backyard with deck. This family-friendly neighbourhood is close to schools, parks, shopping, restaurants, LTC, 401 access and more. (id:53015)
Royal LePage Triland Premier Brokerage
12 - 271 Thames Street N
Ingersoll, Ontario
Welcome to 271 Thames Street North in Ingersoll. This well-maintained two-storey townhouse condo is available for lease at $2,100/month plus utilities and offers comfort and convenience in a desirable location. The upper level features three spacious bedrooms and a full four-piece bathroom. The bright main floor includes an open-concept living and dining area, functional kitchen with patio access, main-floor laundry, and a one piece powder room. Enjoy outdoor space through the patio doors, ideal for relaxing or morning coffee. Includes one assigned parking space plus shared visitor parking. Located in a quiet, family-friendly community close to parks, schools, shopping, restaurants, and with easy access to Hwy 401 for commuters to London and Woodstock. (id:53015)
The Realty Firm Inc.
56 - 135 Belmont Drive
London South, Ontario
Fully renovated end unit townhouse is available for lease as of February 15th 2026. This beautiful home features 3 generous sized bedrooms, a 4pc bath upstairs and an additional 2pc conveniently located on the main level. The kitchen has been updated with high end white cabinetry, newer stainless steel appliances and quartz countertops. Family/living room and a dining area. The lower level has an additional living space and a large laundry/storage room. Walking to shops, restaurants, public transit and a short drive to LHSC, all amenities and more. Don't miss your chance to call this place home! (id:53015)
RE/MAX Advantage Realty Ltd.
79 Dearing Drive
South Huron, Ontario
TO BE BUILT: Welcome to Grand Bend's newest subdivision, Sol Haven! Just steps to bustling Grand Bend main strip featuring shopping, dining and beach access to picturesque Lake Huron! Hazzard Homes presents The Cashel II, featuring 2868 sq ft of expertly designed, premium living space in desirable Sol Haven. Enter through the double front doors into the double height foyer through to the bright and spacious open concept main floor featuring Hardwood flooring throughout the main level; staircase with black metal spindles; generous mudroom, kitchen with custom cabinetry, quartz/granite countertops, island with breakfast bar, and butlers pantry with cabinetry, quartz/granite counters and bar sink; spacious den; expansive bright great room with 7' windows/patio slider across the back; 2-piece powder room; and convenient mud room. The upper level boasts 4 generous bedrooms and three full bathrooms, including two bedrooms sharing a "jack and Jill" bathroom, primary suite with 5- piece ensuite (tiled shower with glass enclosure, stand alone tub, quartz countertops, double sinks) and walk in closet; and bonus second primary suite with its own ensuite and walk in closet. Convenient upper level laundry room and triple car garage. Other standard features include: Hardwood flooring throughout main level, 9' ceilings on main level, poplar railing with black metal spindles, under-mount sinks, 10 pot lights and $1500 lighting allowance, rough-ins for security system, rough-in bathroom in basement, A/C, paver stone driveway and path to front door and more! Other lots and plans to choose from. Lots of amenities nearby including golf, shopping, LCBO, grocery, speedway, beach and marina. (id:53015)
Royal LePage Triland Premier Brokerage
78 Dearing Drive
South Huron, Ontario
TO BE BUILT: Welcome to Grand Bend's newest subdivision, Sol Haven! Just steps to bustling Grand Bend main strip featuring shopping, dining and beach access to picturesque Lake Huron! Hazzard Homes presents The Murlough, 1656 sq ft of expertly designed, premium living space in desirable Sol Haven. Enter through the front door into the spacious foyer through to the bright and spacious open concept main floor featuring Hardwood flooring throughout the main level (excluding bedrooms); generous mudroom/laundry room, kitchen with custom cabinetry, quartz/granite countertops and island with breakfast bar; expansive bright great room with 7' tall windows/slider; dinette; den/flex room with large window overlooking the front porch; main bathroom and 2 bedrooms including primary suite with 4- piece ensuite (tiled shower with glass enclosure, double sinks and quartz countertops) and walk in closet. Other standard features include: Hardwood flooring throughout main level (excluding bedrooms), 9' ceilings on main level, under- mount sinks, 10 pot lights and $1500 lighting allowance, rough-ins for security system, rough-in bathroom in basement, A/C, paver stone driveway and path to front door and more! Other lots and plans to choose from. Lots of amenities nearby including golf, shopping, LCBO, grocery, speedway, beach and marina. (id:53015)
Royal LePage Triland Premier Brokerage
4001 Campbell Street N
London South, Ontario
To be built: Hazzard Homes presents The Saddlerock, featuring 2811 sq ft of expertly designed, premium living space in desirable Heathwoods. Enter into the front door into the spacious foyer through to the bright and open concept main floor featuring Hardwood flooring throughout the main level; staircase with black metal spindles; generous mudroom, kitchen with custom cabinetry, quartz/granite countertops, island with breakfast bar, and butlers pantry with cabinetry and granite/quartz counters; expansive bright great room with 7' windows/patio slider across the back; and bright main floor den/office. The upper level boasts 4 generous bedrooms and three full bathrooms, including two bedrooms sharing a "jack and Jill" bathroom, primary suite with 5- piece ensuite (tiled shower with glass enclosure, stand alone tub, quartz countertops, double sinks) and walk in closet; and bonus second primary suite with its own ensuite and walk in closet. Convenient upper level laundry room and 3 car garage. Other standard features include: stainless steel chimney style range hood, pot lights, lighting allowance and more. Separate basement entry shown on plan is an upgrade for an additional cost. (id:53015)
Royal LePage Triland Premier Brokerage
7 - 40 Burslem Street
London East, Ontario
Welcome to Unit 7 at 40 Burslem Street. Ideal for investors or first-time buyers. The main floor features a bright living and dining area, a functional kitchen, and a 2-piece bath. Upstairs offers three bedrooms and a full 4-piece bath, while the finished lower level has a cozy family room with fireplace. You're just a 2-minute walk to a bus stop for Route 2, with Routes 7 and 10 also within about 8-10 minutes, making it easy to get downtown, to malls, or across the city. Located near restaurants, cafés, fitness centers, and grocery stores, this home is move-in ready or perfect for your rental portfolio. Book your private showing today as this one will not last!! (id:53015)
Nu-Vista Pinnacle Realty Brokerage Inc
Lower - 126 St Bees Court
London North, Ontario
Just minutes from Western University(UWO) Lower Unit Available for Rent ,North London-Spacious and 1 bedrooms lower unit featuring a full washroom and a private separate entrance for added convenience and privacy. This well-located unit is perfect for students, or professionals looking for comfort and accessibility. Utilities included in the rent. Situated in the best spot of north London, the home is within walking distance to Western University (UWO), Masonville Mall, and University Hospital, providing everyday convenience at your doorstep. Enjoy a safe, family-friendly neighborhood with easy access to public transit, major roadways, and all essential amenities. (id:53015)
Sutton Group - Select Realty
124 Joseph Street
Chatham-Kent, Ontario
Welcome to 124 Joseph Street - updated and move-in ready! This 2+1 bedroom, 2 bathroom home has been transformed with thoughtful upgrades that make everyday living a breeze. The laundry has been relocated to the main floor right in the foyer, while the former front office now serves as a flexible bedroom perfect for family or guests or den. The open-concept living and dining room create a bright, welcoming space, and upstairs you'll find a freshly added three-piece bathroom that brings modern convenience to the heart of the home. With new flooring throughout most of the house, every step feels fresh and inviting. Step outside to enjoy your private backyard and detached garage, which conveniently opens onto the rear lane for extra parking or workshop possibilities. Topped with both asphalt shingle and steel roofing, this home is built for comfort, style and long-lasting peace of mind. 124 Joseph Street is more than a house- it's a ready-to-enjoy home where updates, function, and charm all come together. (id:53015)
RE/MAX Centre City Realty Inc.
87 - 1096 Jalna Boulevard
London South, Ontario
This spacious 3-bedroom, 1.5-bath condo places you just steps from everything you need-movie theatre, White Oaks Mall, grocery stores, and public transit. With 1,073 sq. ft. of living space, this unit offers comfort and room to grow. As you enter through the foyer, you'll find a large storage closet and a convenient 2-piece bathroom. All three bedrooms are generous in size and offer ample closet space. The cozy living room features a gas fireplace, perfect for additional warmth during cooler months. Flowing from the living room is the dining area and an extended galley-style kitchen, complete with a large pantry and in-suite laundry for added convenience. Enjoy your morning coffee on the recently renovated covered balcony. The community also offers an in-ground pool-ideal for family fun during the summer. Condo fees include water and one assigned parking spot. (id:53015)
Century 21 First Canadian Corp
9664 Belmont Road
Central Elgin, Ontario
New Year, New Potential: The Ultimate Multi-Generational Estate at 9664 Belmont Rd. Start 2026 with the space, freedom, and flexibility you've been dreaming of. Situated on a sprawling 1.4-acres in the charming community of New Sarum, this property is more than just a home-it's a total lifestyle reset for the modern family. Whether your resolution involves bringing family closer together, finally launching a home business, or finding a quiet sanctuary to call your own, this estate provides the canvas for your next chapter. The main residence welcomes you with a classic 3 bedroom floor plan designed for connection. The heart of the home features a formal diningroom perfect for hosting winter dinner parties, while the large bathroom offers a retreat from the cold. Every room feels refreshed & ready for a new season, offering plenty of space for both quiet mornings and lively family gatherings. For those seeking a truly multi-gen setup, the self-contained secondary suite is a rare find. This private 1bedroom, 1bathroom suite features its own laundry, providing total autonomy & comfort for grandparents/adult children. It's the perfect solution for families who want to be close without sacrificing independence, allowing everyone to start the year with dedicated space. Beyond the residence, the property features a massive professional-grade shop that serves as a launchpad for 2026 goals. This isn't just a garage; it's a fully functional workspace equipped with multiple bays, its own bathroom, and dedicated studio. With separate hydro, gas, + a high-speed internet (free accounts due to tower on property), it is the ideal setup. Outside, the 1.4-acres unfolds into dreamy outdoor spaces that offers privacy & peace. While the landscape is beautiful in winter, it promises a spectacular spring & summer of gardening + entertaining. Why wait for spring market when you can secure this versatile estate now? Make your move this & spend the new year exactly how you've always wanted. (id:53015)
Royal LePage Triland Realty
813 - 240 Villagewalk Boulevard
London North, Ontario
1111 sqft, PREMIUM MODEL located in North London. Features include 1+1 (den). Primary bedroom with a fire place, a walk-in closet, and a bedroom sized den. Open concept, Kitchen island completed with a breakfast bar, granite counter top and stainless-steel appliances. Living room with a fire place, gorgeous north view balcony and separate laundry room/storage space. The unit includes one underground parking spot. Heating and air-conditioning are included in condo fee except individual hydro. Full of amenities for the residents: indoor heated pool, exercise facility, party room, billiards room, video room, outdoor patio with a barbeque area and guest suites. Close to golf, UWO, Masonville Mall, University Hospital. Walk to your favorite Sushi place or coffee shop. (id:53015)
Nu-Vista Premiere Realty Inc.
1111 - 573 Mornington Avenue
London East, Ontario
This beautifully renovated 1-bedroom condo, located on the top floor in northeast London, offers stunning panoramic views from a spacious 23' covered balcony. Featuring a modern kitchen with plenty of storage, open shelving, and sleek appliances, this unit is perfect for easy living. Enjoy the convenience of on-site laundry. Parking included. $150/Month for Utilities (Water, Heat & Electricity), plus easy access to shopping, transit, and Fanshawe College, this is a must-see! Available ASAP with plenty of visitor parking. (id:53015)
Thrive Realty Group Inc.
21 Kellestine Drive
Strathroy-Caradoc, Ontario
Welcome to 21 Kellestine Drive, Strathroy. Nestled in Twin Elm Estates, a highly sought-after rent-controlled adult-lifestyle community, this charming home combines comfort, convenience, and peace of mind. Ideally located, you're just a short walk to shopping centres, including Walmart, dining, and Caradoc Sands Golf Club, offering both daily essentials and leisure right at your doorstep. Inside, this 2-bedroom bungalow is thoughtfully designed. The primary bedroom features an ensuite with a walk-in shower, while the second bedroom offers a spacious closet for added storage. The kitchen showcases quartz countertops, and the cozy gas fireplace provides warmth and ambiance during the cooler months. For added peace of mind, the home is equipped with a full-house generator, ensuring uninterrupted comfort regardless of the weather, and leaf guards along back eavestroughs. Step into the 3 seasonal sunroom with luxury vinyl flooring and outside you'll find a private backyard with two storage sheds, perfect for yard tools and seasonal items. Living in Twin Elm means more than just a home; it's a lifestyle. Residents enjoy access to a well-equipped clubhouse featuring a hall, kitchen, weight room, darts, billiards, shuffleboard, and a calendar full of resident-organized events. For those with extra recreational vehicles, on-site RV and boat storage is available for an additional fee. (id:53015)
Keller Williams Lifestyles
993 Osgoode Drive
London South, Ontario
Located in the sought-after neighborhood of South London, this charming 3-bedroom, 2-bathroom side-split home with single garage is ready for you to make it your own. Backing onto Nichols Wilson Public School, the property offers a private and spacious backyard with a patio, perfect for relaxing or entertaining. The extra-long driveway leads to a detached single-car garage, providing ample parking. Inside, the main floor is bathed in natural light and features a spacious, open-concept kitchen and living area. The lower level with side entrance includes an additional family room, a second bathroom, and flexible space that can be tailored to your needs. Conveniently located near numerous amenities and offering quick access to Highway 401, this home is an excellent opportunity for families or investors alike. Don't miss your chance to own in this highly desirable area of South London. (id:53015)
Streetcity Realty Inc.
13 Kellestine Drive
Strathroy-Caradoc, Ontario
Welcome to the newest home in Twin Elm, a private, rent-controlled, adult-lifestyle land-lease community just a short walk to shopping and Caradoc Sands Golf Club.This 4-year-old, energy-efficient Titan Home sits on a clean, dry slab foundation crawlspace and includes a whole-home surge protector, 10kW Generac generator, and gutter leaf guards on all eavestroughs for low-maintenance living. Step in from the covered porch to a bright, open-concept layout with luxury vinyl plank flooring. The living room features a freestanding natural gas Valour fireplace, while the kitchen offers Whirlpool appliances, ceramic backsplash, pantry with pullouts, island with seating, and pot drawers. Convenient laundry/mechanical room with extra pantry space nearby. The primary bedroom includes a walk-in closet and ensuite with double sinks and a large shower. Two additional bedrooms and a 4-piece main bath are thoughtfully separated from the primary suite. The oversized R-12 insulated garage/workshop features a workbench and cupboards. A new sliding patio door leads to a large deck with built-in seating, BBQ pad, privacy-screened patio with retractable awning, and a fully fenced backyard-ideal for pets and entertaining. Enjoy the 8x8 pine shed, sandpoint well for irrigation, perennial gardens, and cedar-sided raised vegetable bed. The community clubhouse offers a hall, kitchen, gym, darts, billiards, shuffleboard, and weekly events. On-site RV/boat storage is available for an additional fee. Don't miss this opportunity to enjoy modern living, peace of mind, and a vibrant community lifestyle in Twin Elm Estates. (id:53015)
Keller Williams Lifestyles
Contact me
Resources
About me
Nicole Bartlett, Sales Representative, Coldwell Banker Star Real Estate, Brokerage
© 2023 Nicole Bartlett- All rights reserved | Made with ❤️ by Jet Branding
