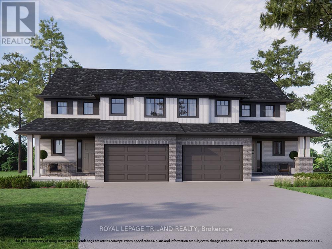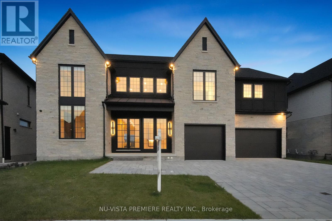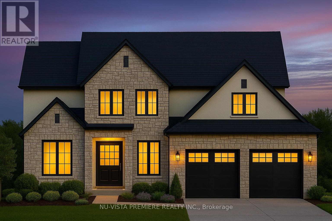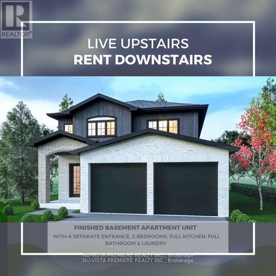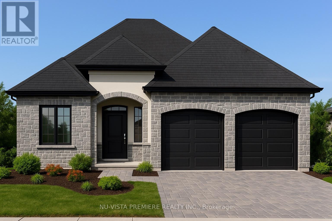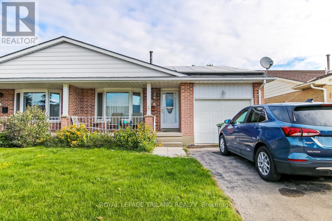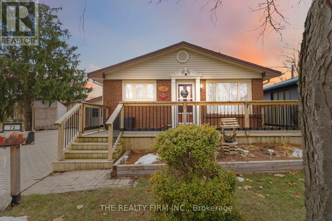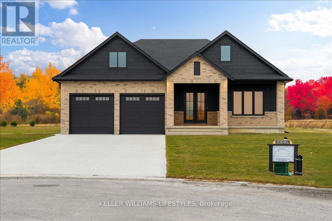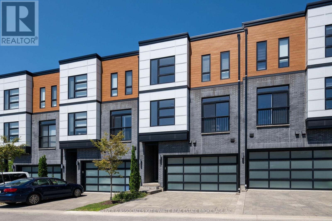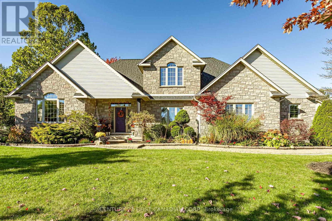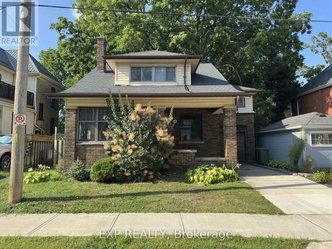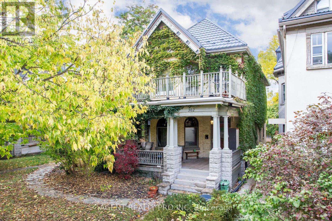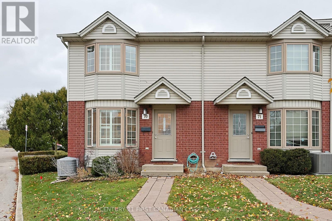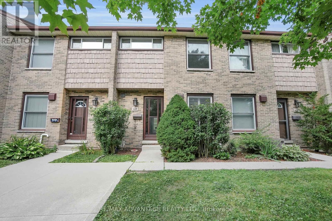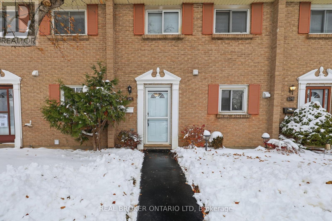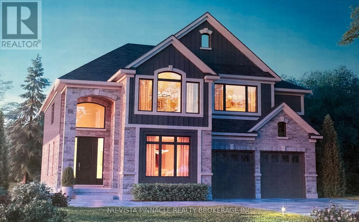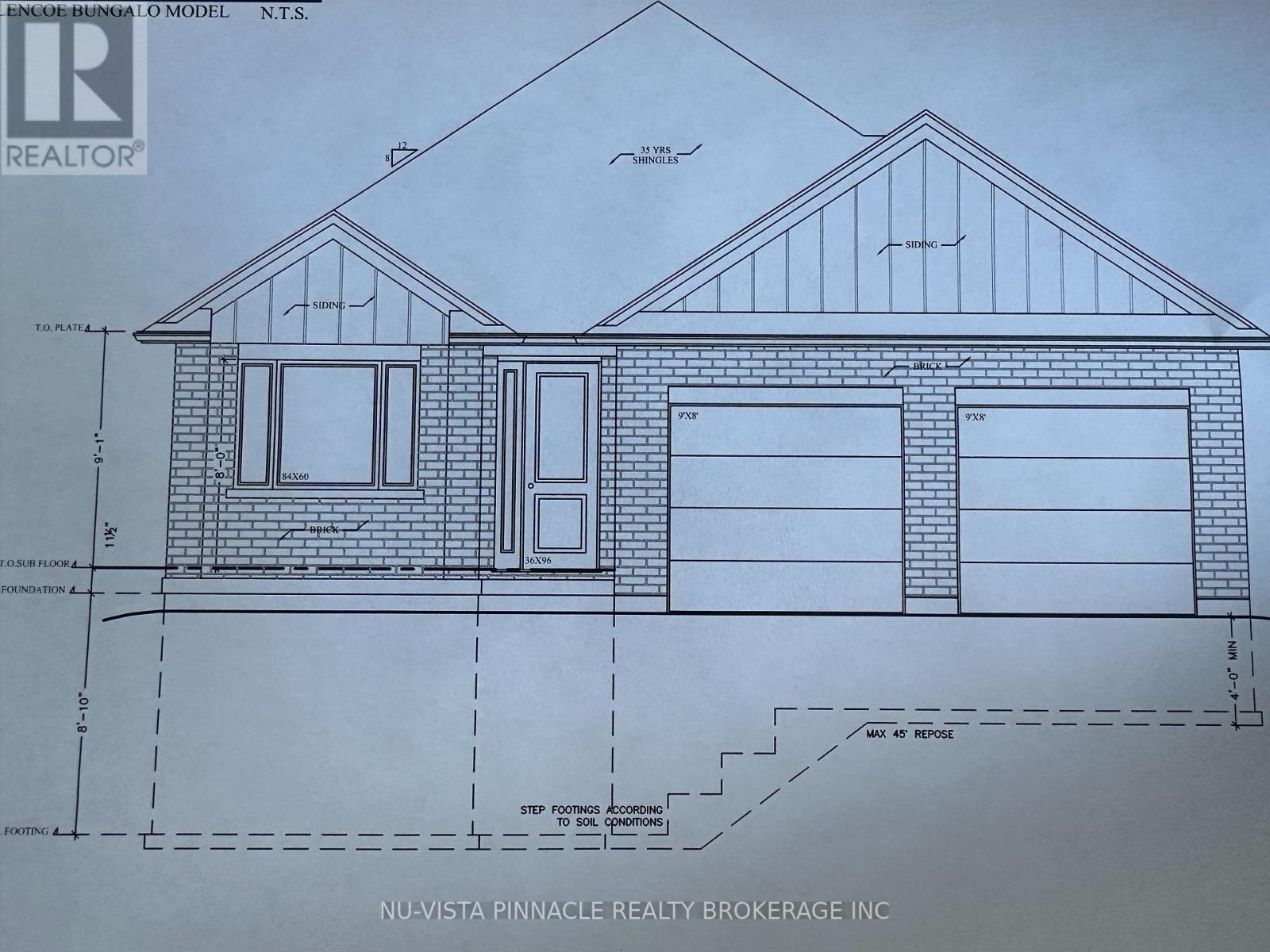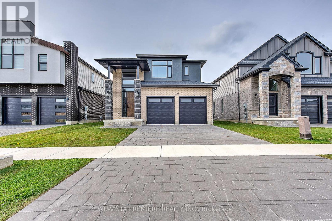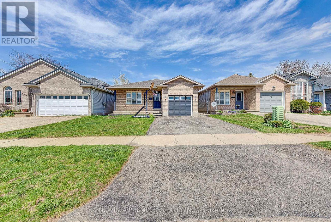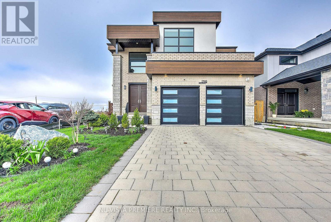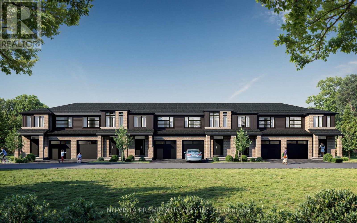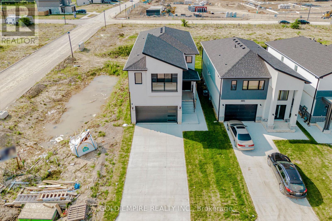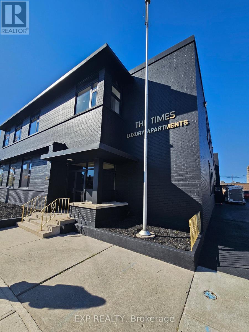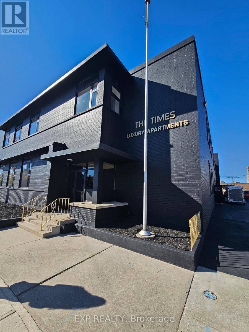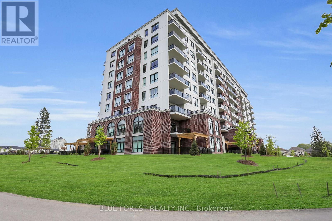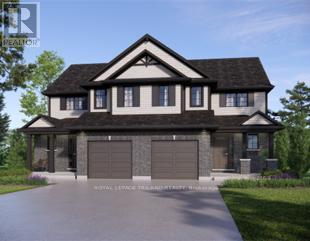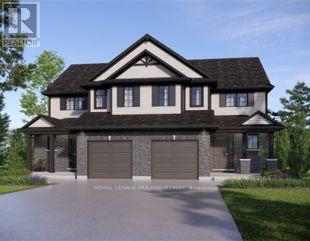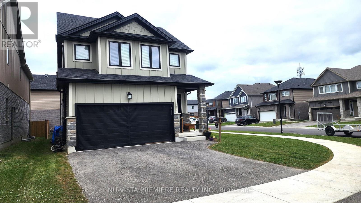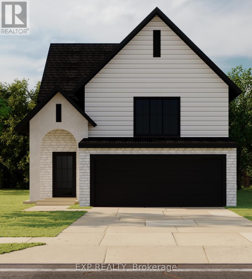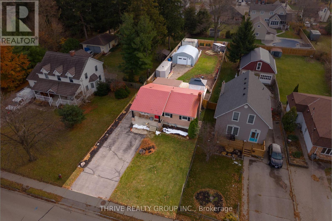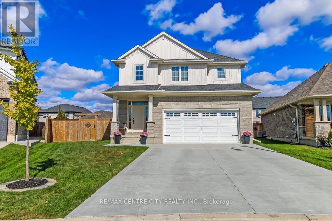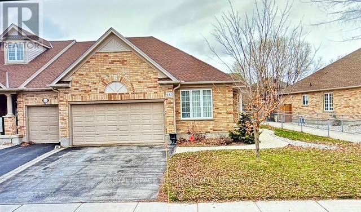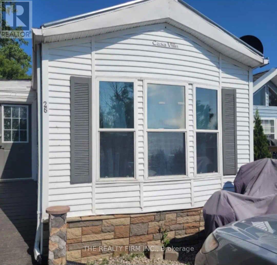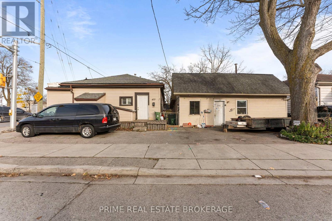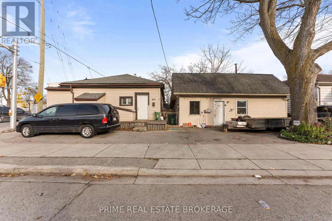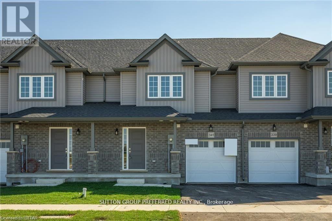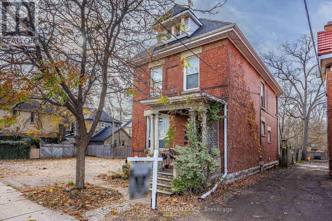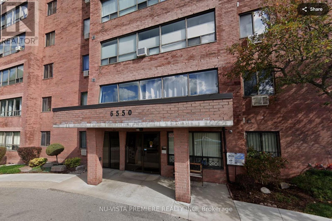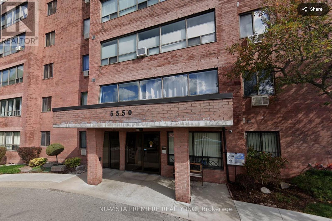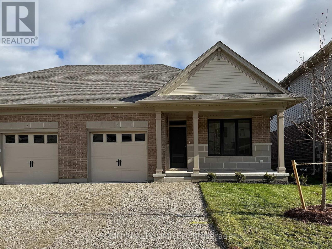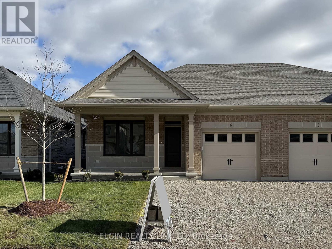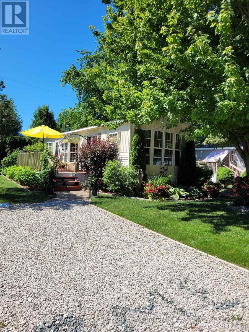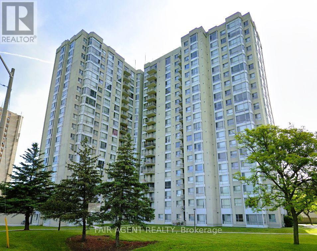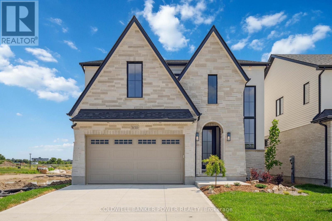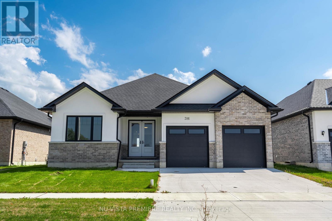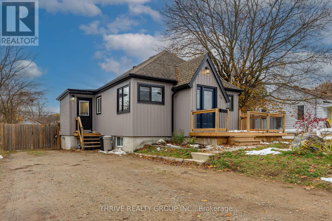Listings
65 Harrow Lane
St. Thomas, Ontario
Welcome to the Elmwood model located in Harvest Run. This Doug Tarry built, fully finished 2-storey semi detached is the perfect starter home. A Kitchen, Dining Area, Great Room & Powder Room occupy the main level. The second level features 3 spacious Bedrooms including the Primary Bedroom (complete with 3pc Ensuite & Walk-in Closet) as well as a 4pc main Bathroom. The lower level is complete with a 4th Bedroom, cozy Recroom, 4pc Bathroom, Laundry hookups & Laundry tub. Notable Features: Luxury Vinyl Plank & Carpet Flooring, Tiled Backsplash & Quartz countertops in Kitchen, Covered Front Porch & 1.5 Car Attached Garage. This High Performance Doug Tarry Home is both Energy Star and Net Zero Ready. A fantastic location with walking trails and park. Doug Tarry is making it even easier to own your home! Reach out for more information regarding HOME BUYER'S PROMOTIONS!!! All that is left to do is move in, get comfortable & enjoy. Welcome Home! (id:53015)
Royal LePage Triland Realty
4075 Fallingbrook Road
London South, Ontario
Welcome to "The Elm," a stunning home that offers a perfect blend of elegance, space, and modern conveniences. With 2,707 square feet of thoughtfully designed living space, this home is ideal for those seeking both luxury and functionality. As you step inside, you're greeted by an open and airy layout that flows seamlessly throughout. The heart of the home includes a spacious great room, perfect for gathering and relaxation. The kitchen boasts ample counter space with an island and premium finishes.The Elm features four generously sized bedrooms, each offering ample closet space and natural light. The luxurious primary bedroom is truly a retreat, complete with a large ensuite bathroom thats designed for ultimate relaxation. Pamper yourself in the beautifully appointed 5-piece ensuite. Three additional large bedrooms ensure everyone has their own private space.With 3 and a half bathrooms, there's no shortage of convenience in this home. The upper level is complete with an ultra-convenient laundry room, keeping chores simple and organized.Need extra space? The full basement offers rough-ins for future living space, providing the perfect opportunity to customize and expand the home to your needs.The Elms exterior features a stunning brick facade, ensuring both curb appeal and durability. A two-car garage provides ample parking and storage space, with easy access to the home.Whether youre hosting family gatherings, enjoying quiet evenings, or expanding the space for future needs, "The Elm" offers everything you need and more. Contact us today and discover the endless possibilities in this exceptional home. (id:53015)
Thrive Realty Group Inc.
7301 Silver Creek Circle
London South, Ontario
| TO BE BUILT | by Bridlewood Homes. Welcome to 7301 Silvercreek Circle, nestled in the highly exclusive community of Silverleaf - a prestigious enclave known for its expansive lots, architectural beauty, and serene surroundings. This brand-new 3,800 sq. ft. executive two-storey home sits on a premium lot backing onto the creek and offers a fully finished walkout lower level - a true showcase of craftsmanship and modern design.The main floor impresses with 10-ft ceilings, a grand two-storey great room with a wall of windows, and a striking fireplace feature wall that anchors the open-concept living space. The designer kitchen features ceiling-height custom cabinetry, a waterfall island, pot filler, and top-tier finishes - perfect for hosting and entertaining in style.Upstairs, discover 4 spacious bedrooms and 3.5 bathrooms, offering ample space and comfort for family living. The primary suite is a retreat of its own, with tray ceilings, a spacious walk-in closet, and a spa-like 5-piece ensuite.The walkout lower level adds versatility with a separate entrance through the garage, ideal for a future in-law suite or private guest quarters. Lower level includes a rec room and a bathroom for additional convenience! The home's exterior showcases timeless curb appeal with a triple garage, professional landscaping, and a covered deck overlooking the creek - complemented by a paver-stone patio and green space, perfect for outdoor gatherings and quiet evenings at sunset.Situated just minutes from parks, trails, shopping, dining, top schools, and highway access, this property combines luxury, location, and lifestyle.Experience refined living - welcome home to Silverleaf. SIMILAR HOME AVAILABLE TO VIEW NEARBY!! Please contact listing agents for additional information! (id:53015)
Nu-Vista Pinnacle Realty Brokerage Inc
4146 Fallingbrook Road
London South, Ontario
BACKING ONTO A POND IN PRESTIGIOUS LAMBETH! Bridlewood Homes proudly presents this custom-built 2,865 SQ FT, 4-bedroom, 3.5-bathroom residence in one of Lambeth's most desirable communities. Showcasing elegant curb appeal with a timeless exterior, large windows, and covered front entry, this home exemplifies luxury craftsmanship and attention to detail. Inside, the open-concept main floor features a spacious great room, formal dining area, and front office-perfect for today's modern lifestyle. The gourmet kitchen includes a large island, walk-in pantry, and seamless flow to the living and dining spaces. Upstairs, the primary suite offers a spa-inspired ensuite and walk-in closet, complemented by three additional bedrooms-one with its own ensuite and two sharing a Jack-and-Jill bath. Enjoy both a covered deck and sundeck overlooking the tranquil pond-ideal for outdoor entertaining and everyday relaxation. Premium finishes and quality craftsmanship throughout reflect Bridlewood's trusted reputation for building beautiful, lasting homes. Other lots and floor plans available, Contact listing agents for more information! (id:53015)
Nu-Vista Pinnacle Realty Brokerage Inc
6497 Heathwoods Avenue
London South, Ontario
TO BE BUILT: Finished Basement with Separate Entrance INCLUDED!The Kent Model by Bridlewood Homes is now available in the highly sought-after Magnolia Fields community! Set on an impressive 36'x189' lot, this home stands out as one of the most prestigious locations in the area. The spacious main floor offers an open and inviting layout, with living, kitchen, and dining areas designed for modern living. Upstairs, you'll find four generously sized bedrooms and two full bathrooms. The basement layout can be customized to your needs. making this home ideal for families who value both comfort and affordability.Located close to shopping, major amenities, and everything Lambeth has to offer, this home provides the perfect blend of convenience and luxury. Plus, the finished basement with a separate entrance offers endless possibilities, from a private guest suite to a multi-generational living space.Contact us today for more information! **EXTRAS** Custom Layouts Available. Contact for additional floor plans (id:53015)
Nu-Vista Pinnacle Realty Brokerage Inc
673 Valleystream Walk
London North, Ontario
Some homes simply check boxes. Others tell a story of craftsmanship, community, and the life you've been waiting to build. Welcome to Valley stream Walk, where timeless design meets one of Londons most sought-after neighbourhoods: Sunningdale Court. | Built by award-winning Bridlewood Homes, this residence is a showcase of refined craftsmanship and thoughtful planning. With 4 bedrooms, 3 bathrooms, and over 4,100 sq. ft. of finished living space, including a games room, home gym, rec room, and full bar, its a home designed not just for living but for living well. | Set in the heart of North London, you'll find yourself steps from nature trails, nestled among tree-lined streets, and surrounded by the city's best-rated schools including Jack Chambers P.S. and Masonville P.S., with Western University just minutes away. Here, prestige meets practicality in a setting thats both tranquil and connected.This is more than a home its a rare opportunity to join a community where pride of ownership runs deep and every detail matters.Dont miss your chance to make Sunningdale Court your forever address. Custom designs available. please contact listing agents for more information! (id:53015)
Nu-Vista Pinnacle Realty Brokerage Inc
306 Highview Drive
St. Thomas, Ontario
Welcome Home to this perfectly located, Doug Tarry built, 2+1 Bedroom, 2 Bathroom, Brick Bungalow Semi boasting an Attached Garage with Automatic Opener, Main Floor Laundry hookups and Fully Finished Basement. Front Garden beds full of Perennials nicely frame the Covered Front Porch which leads inside to the spacious Hardwood Floor Living Room, Formal Dining Area and Bright Kitchen with views of the Fully Fenced Backyard with Deck and Shed. There is a convenient hook up area for Main Floor Laundry directly outside the spacious Primary Bedroom and 2nd Bedroom, each with their own closet. The 4 Piece Bathroom has a Skylight and highly Accessible Tub with Walk in Door. In the Lower Level, there is the 3rd Bedroom, a Large Rec Room with Gas Fireplace, the 2nd very spacious 4 Piece Bathroom with Jacuzzi Style tub, Workspace and Cold Room. Many updates include Furnace/Heat Pump in 2023, Owned Hot Water Tank in 2023, and 40 Year Shingles in 2014, as a Bonus, there is a transferable Solar Panel contract in place that Generates yearly income for the Owner. Conveniently located walking distance to Elgin Centre Mall and its Clinic, Food Court and Restaurant, Gym, Shopping, Groceries, Theatre, Parking and more. (id:53015)
Royal LePage Triland Realty
72 Metcalfe Crescent
London South, Ontario
Welcome to 72 Metcalfe Crescent, a beautifully maintained 4 level backsplit nestled on a quiet, family-friendly street. This property blends comfort, functionality, and modern style-perfect for growing families, first-time buyers, or anyone seeking a move-in-ready home in a prime location. Step up onto the newly built front porch (2023) and inside to discover a bright, inviting layout featuring spacious principal rooms, updated finishes, and excellent natural light throughout. The main living area offers a warm and welcoming atmosphere, ideal for both everyday living and entertaining. The kitchen provides ample storage, generous counter space, and a practical layout for home cooks. The insulated sunroom provides great added living space with endless possibilities. Outside, the fully fenced backyard is a private retreat with room for gardening, play, or summer gatherings. Also enjoy the recently added (2022) above ground, heated salt water pool!! This home has had many improvements including the kitchen, bathrooms, trim, a new furnace and AC (2022), tankless water heater (2024) and much more! There is also a great potential to convert the lower level into a in-law suite if desired. Located minutes from parks, schools, shopping, and transit, this home offers unmatched convenience in a great welcoming community. (id:53015)
The Realty Firm Inc.
126 Fraser Crescent
Lambton Shores, Ontario
Welcome to 126 Fraser Crescent, a stunning home built by Wellington Builders, tucked away in the desirable Woodside Estates on one of the largest pie-shaped lots in the neighbourhood. This exceptional property is a true reflection of craftsmanship, care, and quiet luxury. With over 3,300 sq. ft. of finished living space, every detail has been thoughtfully designed and beautifully balanced to create a timeless, comfortable home. At the heart of the home is a stunning kitchen, featuring elegant finishes and an open layout that makes it the perfect gathering place for family and friends. Airy, light-filled spaces flow effortlessly throughout, offering both functionality and warmth. With 5 bedrooms and 3 full bathrooms, this home offers the ideal blend of sophistication, comfort, and elevated living. The finished basement offers an inviting space for entertaining, movie nights, or relaxing weekends. Every corner of this home showcases attention to detail and a sense of refined luxury. 126 Fraser Crescent truly combines modern design with timeless style - a perfect place to call home. (id:53015)
Keller Williams Lifestyles
6 - 231 Callaway Road
London North, Ontario
Luxury townhome nestled in an exclusive enclave in the Upland's neighbourhood. Contemporary design and modern finishes throughout. Very spacious floor plan with tons of living space. The main level has inside entry from the double car garage, welcoming entrance foyer, bedroom (perfect for a home office) and guest bathroom. The second floor offers an open concept living space perfect for entertaining. Sparkling kitchen with island and breakfast bar that overlooks the dining area and great room with fireplace and sliding doors to balcony. Bonus separate den/small bedroom. Upper level features 2 generously-size bedrooms with large windows with beautiful views. Primary Suite that has a walk-in closet with built-in shelving, and ensuite bath with spacious glass walk-in shower and dual sink vanity. Convenient upper level laundry and access to private terrace. Finished basement area that offers an additional full bathroom. Snow removal and ground maintenance included in low monthly condo fee. Prime location near shopping centres, parks, walking trails, schools and golf course. Move-in-ready with quick possession available. (id:53015)
Oliver & Associates Katie White Real Estate Brokerage Inc.
643179 Road 64 Road
Zorra, Ontario
First time offered for sale! Stunning 3224 custom built 2 storey home sits on 1.195 acres. Main floor offers soaring 2 storey ceilings in the foyer, living room and dining room with views of the countryside. Dining room has room for a large harvest table- perfect for hosting family and friend holidays and get togethers. Kitchen offers plenty of room for the avid chef with plenty of cupboards, wall pantry and movable island. Cupboards are beechwood with crown moulding, updated backsplash and tile floors. Main floor primary bedroom has large walk-in closet and 4 pc ensuite with separate corner tub. Laundry room is on the main floor for easy access. Upstairs has a loft area open to the main floor, 2 bedrooms and 4 pc bath and a second primary bedroom that's 26.6x21.4 ft that has custom wood walls and room for a sitting/reading nook plus your bedroom suite. The 1972 sq ft unfinished basement offers plenty of opportunities: basement walk up to garage can be future in-law suite. The rough-in in floor heat will make future heating a breeze. Outside has so many options for friends and family to enjoy: large patio, flagstone fire pit area plus the 29x27 detached shop has a large covered porch for the shade on hot summer days. Detached shop has in-floor heating, water, floor drain, with an 8' high x10 ft wide door. Attached garage is 30.6x27.7 ft (705 sq ft). Roof was replaced in 20', furnace 19'. Owned water heater and water softener. 200 amp panel plus a 220 option available. Central to London, Woodstock, Ingersoll, St. Mary's and Stratford and mins from the 401 for quick access to KW and Brantford. (id:53015)
Century 21 First Canadian Corp.
Century 21 First Canadian Corp
15 St Anne's Place
St. Thomas, Ontario
Welcome to 15 St. Anne's Place, a hidden gem tucked away in the heart of St. Thomas' most sought-after neighbourhood. Just steps from the historic Old Courthouse, this 2-storey, 3-bedroom, 2-bathroom home perfectly blends traditional character with everyday comfort. As you step inside, you are greeted by a warm and inviting layout featuring a dedicated den-perfect for a home office or quiet reading nook. The heart of the home is the cozy living area anchored by a fireplace, ideal for those chilly Ontario evenings. But the real highlight is the bright and airy sunroom; flooded with natural light, it offers a peaceful retreat to enjoy your morning coffee while overlooking the property. Upstairs, you'll find three bedrooms. Outside, the single-car garage and private lot provide convenience and space. Beyond the front door, you are buying into a lifestyle. Enjoy evening strolls past the stunning architecture of the Courthouse area, or walk to the nearby St. Anne's Centre for community events. You are just minutes from the unique shops and cafes of downtown Talbot Street, and a short drive to the sprawling trails of Pinafore Park. This is more than a home; it's your entry into a vibrant, historic community. (id:53015)
Exp Realty
302 Central Avenue
London East, Ontario
Welcome to this 5 unit downtown building located on Central street right in the middle of everything. Just steps to Victoria park, Richmond Row, shops, restaurants, bars, schools and everything Downtown London has to offer. Short 5-10 minute walk to city hall, centennial hall, Canada Life building, transit hubs and bus stops Western University and Fanshawe College. This large building offers a great split of units with 3 -1 bedroom units and 2 - 2 bedroom units and up to 8 parking spots downtown. Hardwood floors throughout most of the spaces, beautiful original moldings , high ceilings, large windows that shower the spacious rooms with tons of sunlight. With a large lot downtown at 44 feet wide by 144 feet deep, each unit has either a outside deck area or patio space. Two 1 bedroom units are leased month to month at $850 and $950 with lots of room of upside on turn over, 3 units have been left vacant for the new owner to decide how to proceed with the building. This type of opportunity rarely becomes available with the building with this square footage and in this location. This building can become something extremely special. The right buyer here can turn this building into something extremely special and a life changing investment. Call now to see how this could be the premiere property in your portfolio, or an incredible home downtown. (id:53015)
Agent Realty Pro Inc
70 - 70 Chapman Court
London North, Ontario
FURNISHED 3 bedroom, 1.5 bath townhome for rent. All furnishings, furniture is included in the rent. This home is renovated top to bottom with high end finishes, Engineered hardwood floors throughout the home,New kitchen, pot lights, patio doors, Both bathrooms are updated with state of the art showers, sinks and plumbing fixtures. End unit is quite bright and airy. The home is ready to move in for an Executive, MedicalResident, or Mature Adults. High credit scores, income statement/Employment letter preferred. Easy to view. Conveniently located near UWO, University Hospital, Costco, Masonville Mall and major shopping areas. (id:53015)
Century 21 First Canadian Corp
60 - 634 Wonderland Road S
London South, Ontario
Looking for your first home or the perfect place to downsize? Don't miss this sweet, move-in ready condo tucked away in a quiet enclave of Westmount. Offering both comfort and convenience, this well-kept 2-bedroom, 1.5-bath home is designed for easy living. Step inside to find a welcoming bright eat-in kitchen, and open concept combined living/dining room with California shutters that opens onto your private backyard patio perfect for relaxing or entertaining. The finished lower level offers flexibility with a workout space, office/den, and laundry/storage/workshop area. Set in a park-like community where snow removal and lawn care are taken care of, you will enjoy low-maintenance living with easy access to shopping, public transit, all the essentials and a lovely community feel. Affordable. Accessible. Move-in ready. Don't delay to book your private showing today! (id:53015)
RE/MAX Advantage Realty Ltd.
25 - 166 Southdale Road W
London South, Ontario
Move-in-ready living in a connected Southwest London community. Welcome to Unit 25 at 166 Southdale Road West, a bright and modern centre unit offering comfort, convenience, and value for today's buyer. Perfect for first-time homeowners, young families, or those looking to right-size, this updated home delivers practical living in a great location. Inside, you'll find a fresh, functional layout with a spacious main floor, an updated kitchen and dining area, and a finished lower level ideal for a rec room, gym, or home office. Upstairs, three comfortable bedrooms and a full bath provide plenty of flexibility for family or guests. Enjoy the private, fully fenced backyard that opens onto peaceful green space and a walking path leading directly to local schools-a rare bonus in this price range. The complex is well managed with low condo fees (including water) and offers loads of green space, plenty of parking and access to the private party room for larger gatherings. Located in a safe, family-friendly neighbourhood, you're just minutes from Sir Isaac Brock Public School, Wonderland Shopping Centre, grocery stores, parks, and public transit. Offering move-in-ready comfort for roughly a third of the price of a Toronto condo, this home is a smart step toward ownership and long-term value. Unit 25 - 166 Southdale. Smart, affordable, and ready to move in. (id:53015)
Real Broker Ontario Ltd
Lot 91 Street D Road
Southwest Middlesex, Ontario
Welcome to luxury living in the heart of Glencoe, Ontario. This stunning 5-bedroom, 4.5-bath executive home offers an unmatched blend of craftsmanship, elegance, and modern comfort. From the moment you step inside, you'll experience high-end finishes throughout, including premium flooring, custom millwork, designer lighting, and an open-concept layout built for both entertaining and everyday living. The gourmet chef's kitchen features , quartz countertops, a large island, and custom cabinetry-perfect for family gatherings or hosting guests. The adjoining dining and living areas showcase oversized windows that flood the space with natural light and frame beautiful views of the property .Upstairs, the luxurious primary suite boasts a spa-inspired ensuite, walk-in closet, and refined finishes that create a true retreat. Additional bedrooms are generously sized, with access to beautifully appointed bathrooms offering comfort and privacy for family or guests. The property includes a two-car garage, sodded grounds, and an inviting outdoor space perfect for relaxing or entertaining. A rare opportunity to own a home of this calibre in Glencoe-modern luxury, timeless style, and exceptional quality throughout. This home is to be built. (id:53015)
Nu-Vista Pinnacle Realty Brokerage Inc
Lot 81 Street D Road
Southwest Middlesex, Ontario
Introducing an exquisite opportunity to own a brand-new, custom-built home that will exceed your expectations. This beautiful to-be-built bungalow, with 1,609 square feet of thoughtfully designed living space, is a true gem. Upon entry, the elegant hardwood flooring throughout the main living areas sets a refined tone, seamlessly blending with the open-concept design. The gourmet kitchen, featuring a large quartz island, offers a luxurious space for both cooking and entertaining. Boasting two spacious bedrooms and two beautifully designed bathrooms, this home is ideal for those seeking the ease of one-level living. With 1,400 square feet of unfinished basement space, you have the perfect opportunity to develop the space as you see fit, whether its a stylish entertainment room or extra bedrooms to accommodate your family's needs. With quality craftsmanship and exceptional upgrades included, this home presents an extraordinary opportunity to own a truly special property. (id:53015)
Nu-Vista Pinnacle Realty Brokerage Inc
1689 Brayford Avenue
London South, Ontario
Stunning Newly built home in Wickerson Hills Byron. Great 4 bedroom 3.5 bath home in a great family neighborhood in Byron one of London's top school zones . The builder has done a great job with modern finishes that are sure to impress such as wide plank hardwoods and quartz counters. The kitchen comes with new stainless appliances. This one is ready for your family today. (id:53015)
Nu-Vista Pinnacle Realty Brokerage Inc
8 Hartland Circle
St. Thomas, Ontario
The 'Sharpton' bungalow by Hayhoe Homes is move-in ready and features 2 bedrooms, 2 bathrooms, and a bright open-concept layout with 9' ceilings, hardwood and ceramic flooring, and a great room with cathedral ceiling and gas fireplace. The designer kitchen includes quartz countertops, a tile backsplash, and island, with easy access to a covered rear deck with gas BBQ hookup. The primary suite includes a spacious walk-in closet and ensuite with double sinks and shower. The partially finished basement includes a spacious family room for extra living space and excellent development potential for additional bedrooms and bathroom. Additional highlights include, convenient main floor laundry, double garage, covered front porch, Tarion warranty, plus many upgraded features throughout. Located on a cul-de-sac in the desirable Harvest Run community in southeast St. Thomas, just minutes to the beaches of Port Stanley and approximately 25 minutes to London. Taxes to be assessed. (id:53015)
Elgin Realty Limited
494 Exmouth Circle
London East, Ontario
Welcome to the lifestyle you've been dreaming of in the heart of Trafalgar Heights. This beautifully maintained, move-in-ready home offers the perfect blend of space, style, and everyday comfort - designed for families ready to elevate their way of living.With 3+1 spacious bedrooms, 2 full bathrooms, and two separate family rooms, theres room for everyone to relax, recharge, and enjoy life to the fullest. Whether you're working from home, staying active, or need extra space for guests, the versatile office/gym room and fully finished lower level offer flexibility to suit your lifestyle.The open-concept main floor is filled with natural light and flows effortlessly into a generous kitchen and airy living area - ideal for everything from cozy weeknights to weekend entertaining. Upstairs, unwind in three bright, well-sized bedrooms. Downstairs, discover an inviting bonus bedroom, full bath, and a second family room perfect for movie nights or teen hangouts. Step outside to your own private escape: a fenced backyard with a spacious deck, perfect for summer BBQs, morning coffee, or quiet evenings under the stars.Located just minutes from top-rated schools, parks, shopping, and convenient highway access, this home offers not just a place to live, but a place to love, grow, and create lasting memories. Don't miss your chance to make this exceptional family home your own -book your private showing today! (id:53015)
Nu-Vista Pinnacle Realty Brokerage Inc
1795 Brayford Avenue
London South, Ontario
Every day feels like a retreat in this beautifully maintained 4-bedroom, 5-bathroom home, nestled in the sought-after, family-friendly community of Wickerson Hills. Located on a quiet, temporary dead-end street with no through traffic, it's the perfect environment for children to play safely and families to grow. From the moment you arrive, pride of ownership is clear - from the meticulously landscaped front lawn to the sun-filled, open-concept interior, offering over 2,800 sq. ft. of finished living space above ground.The main floor features a private home office, spacious family room with decorative waffle ceilings and a cozy fireplace, and a show-stopping kitchen with a large island, perfect for entertaining or creating everyday family meals. With two full dining areas, there's space for intimate dinners or large holiday gatherings.Upstairs, you'll find four generously sized bedrooms, including a tranquil primary suite with a spa-inspired ensuite and large walk-in closet. The partially finished basement adds flexibility, with room for a second office, gym, or future rec room - plus plenty of storage. Step outside to your fully landscaped backyard oasis designed for enjoyment in every season. The 14-ft INFINITY POOL offers year-round aquatic fitness and relaxation, with swim jets, therapy seats, and a wide swim lane. The covered deck, gazebo, and expansive patio space are perfect for BBQs, birthday parties, or quiet evenings under the stars - rain or shine. MAXXMAR designer blinds add both style and function throughout the home. Located just minutes from top-rated schools, parks, shopping, and major highways, this home offers the perfect blend of luxury, function, and location.This isn't just a home, it's a lifestyle. Welcome to your forever home in Wickerson Hills. Come experience it for yourself!! (id:53015)
Nu-Vista Pinnacle Realty Brokerage Inc
Lot 94 Ontario Street
Warwick, Ontario
To Be BUILT!! Immaculate 3-bedroom, 2.5-bath freehold townhome ( no Fees ) in the heart of Watford 1795 sq feet finished with hard floors through out except the stairs. Bright open-concept main floor with modern kitchen with Island and quartz counters. Dining area and Great room, convenient powder room and single-car garage with inside entry. Upper level features a master with ensuite, double sink quartz counters plus two generous bedrooms and main bath with Quartz counters. Private Deck and low-maintenance yard. Ideal for first-time buyers, professionals or downsizers - close to schools, parks and local amenities. Developer incentives available for a limited time. First time home buyers and investors may be eligible for full HST rebate through the federal and provincial government. (id:53015)
Nu-Vista Pinnacle Realty Brokerage Inc
Lot 156 - 1143 Hobbs Drive
London South, Ontario
Luxurious 4-Bedroom Home with Finished Basement Nearly 3,500 Sq Ft of Elegant Living Space! Featuring Premium Upgrades Throughout for a Truly Upscale Lifestyle stunning home offers an impressive 2-car garage and concrete driveway with no sidewalk, providing 6 car parking. The upgraded exterior elevation features brick, stucco, and siding finished with stucco, offering a sleek and modern curb appeal. Double door entry with a multipoint locking system into a grand open-to-above foyer, enhanced with accent walls on both the main and second floors. The home boasts with engineered hardwood tiles in wet area, complemented by 9 ft ceilings and 8 ft doors with modern black hardware on the main floor. Designer touches such as elegant light fixtures, pot lights throughout, a spacious family room with an electric fireplace, and built-in speakers perfect for entertaining. The chefs dream kitchen features an oversized island with waterfall quartz countertops, upgraded sink and fixtures, built-in appliances, gas cooktop, soft-close drawers, and a walk-in pantry for optimal storage. The upgraded powder room and a large mudroom provide convenience and functionality. Step out to your 12x8 ft covered deck, ideal for year-round outdoor enjoyment. Upstairs, the luxurious primary suite includes a 5-piece upgraded ensuite with a glass shower, large walk-in closet, and a 10x6 ft balcony with glass railing and aluminum siding. Two generously sized bedrooms share a 5-piece Jack & Jill bath, while a second master bedroom offers its own 4-piece ensuite and walk-in closet. The laundry room is conveniently located on the upper level and includes a tub and linen closet. The finished lookout basement features a separate side entrance, 5 large egress windows, and a 4-piece bathroom and large open living space. Additionally200 AMP electrical panel, Security system with 2 exterior cameras . This home seamlessly combines function, style, and comfort, with no detail overlooked. A must see!! (id:53015)
Gold Empire Realty Inc.
9 - 16 Hincks Street
St. Thomas, Ontario
Spacious and bright 2-bedroom apartment offering approximately 1,025 sq. ft. of upgraded living space in the iconic former St. Thomas Times-Journal building. This beautifully renovated top-floor unit features high ceilings, large windows for exceptional natural light, modern finishes, in-suite laundry, and two parking spots. The oversized open-concept kitchen flows into a generous living and dining area, creating an ideal space for everyday living or entertaining. Both bedrooms are well-sized, and the updated 4-piece bathroom offers a clean and contemporary feel. This unique 16-unit, two-storey complex blends historic charm with modern convenience. Tenants are responsible for utilities. Some listing photos have been virtually staged using AI and are of a very similar unit within the building. (id:53015)
Exp Realty
6 - 16 Hincks Street
St. Thomas, Ontario
This beautifully finished 1-bedroom unit offers modern style, bright living spaces, and thoughtful design throughout. The open living and dining area is filled with natural light and features sleek flooring, recessed lighting, and a spacious layout perfect for everyday living or entertaining. The kitchen includes contemporary black cabinetry, gold hardware, stainless-steel appliances, and a clean, streamlined aesthetic. The 4-piece bathroom combines modern finishes with functional storage, showcasing a full tub/shower, stacked shelving, a wide vanity with black cabinetry, and stylish lighting. The bedroom is generous in size and features a large closet, neutral finishes, and room for full bedroom furniture. With in-suite laundry, a well-planned floor plan, and fresh contemporary finishes, Unit #6 offers a move-in-ready option in a convenient St. Thomas location close to shops, parks, and transit. (id:53015)
Exp Realty
107 - 460 Callaway Road
London North, Ontario
This main-floor 1-bedroom condo is located in highly desirable Tricars Northlink Luxury Highrise! , just minutes from Masonville and Western University. The open-concept kitchen features a spacious peninsula with breakfast bar, while the bathroom offers heated floors and quartz countertops. This unit includes wider doors. Residents enjoy state-of-the-art amenities on the main floor, including a fitness room, lounge, dining room, golf simulator, sport court, guest suite, and much more. TWO underground parking spaces are included, and condo fees cover heat and water, keeping monthly expenses low. Set in a premium location with views of forested trails, the building is also in the catchment for top-rated schools. (id:53015)
Blue Forest Realty Inc.
121 Styles Drive
St. Thomas, Ontario
Located in Millers Pond and close to trails and park, is the Kensington model. This Doug Tarry home is both Energy Star Certified & Net Zero Ready. This 2-storey semi detached home has a welcoming Foyer, 2pc Bath, & open concept Kitchen, Dining area & Great room that occupy the main floor. The second floor features 3 large Bedrooms & 4pc Bath. Plenty of potential in the unfinished basement. Other Notables: Luxury Vinyl Plank & Carpet Flooring, Kitchen with Tiled Backsplash and Quartz countertops & attached single car Garage. Doug Tarry is making it even easier to own your home! Reach out for more information regarding HOME BUYER'S PROMOTIONS!!! The perfect starter home, all that is left to do is move in and Enjoy! Welcome Home! (id:53015)
Royal LePage Triland Realty
119 Styles Drive
St. Thomas, Ontario
Located in Millers Pond and close to trails and park, is the Kensington model. This Doug Tarry home is both Energy Star Certified & Net Zero Ready. This 2-storey semi detached home has a welcoming Foyer, 2pc Bath, & open concept Kitchen, Dining area & Great room that occupy the main floor. The second floor features 3 large Bedrooms & 4pc Bath. Plenty of potential in the unfinished basement. Other Notables: Luxury Vinyl Plank & Carpet Flooring, Kitchen with Tiled Backsplash and Quartz countertops & attached single car Garage. Doug Tarry is making it even easier to own your home! Reach out for more information regarding HOME BUYER'S PROMOTIONS!!! The perfect starter home, all that is left to do is move in and Enjoy! Welcome Home! (id:53015)
Royal LePage Triland Realty
3074 Turner Crescent
London South, Ontario
Welcome to 3074 Turner Crescent. This beautifully built custom home, offering approximately 2,270 square feet of living space, is located in the desirable Summerside community of South London. It features three bedrooms, three bathrooms, and a main-floor office that's perfect for working from home. Inside, you'll find modern finishes, including laminate flooring, granite countertops, and high-end fixtures throughout. The second floor includes a workstation area, ideal for studying or working remotely. The primary suite features his and her walk-in closets and a spa-style ensuite bath. Additional bedrooms are generously sized, and the unfinished basement provides flexibility for future use. The neighbourhood combines a quiet residential setting with everyday convenience. You're only minutes from White Oaks Mall, grocery stores, restaurants, and major amenities. Commuting is easy with quick access to Highway 401 and main routes across the city. Families will also appreciate being close to Summerside Public School, which opened in 2022 and serves the growing community. This modern home offers comfort, quality, and convenience in a thriving South London neighbourhood. Schedule your private showing today. (id:53015)
Nu-Vista Pinnacle Realty Brokerage Inc
301 Hastings Street
North Middlesex, Ontario
Welcome to the Xclaim, a beautifully crafted two-storey home designed for modern living and everyday comfort. This 3-bedroom layout offers thoughtful features throughout, starting with a bright, open-concept main floor that brings everyone together. The kitchen overlooks the living space and includes an island with a sink, a full wall of counter space with room for your fridge and stove, and a generous walk-in pantry-everything you need to cook, gather, and stay organized. Upstairs, you'll find 3 bedrooms and two full bathrooms, including a stunning 5-piece ensuite in the primary suite with a double vanity, walk-in shower, and stand-alone tub. The primary bedroom also features a spacious walk-in closet, while the second full bath serves the additional two bedrooms. A mudroom off the double-car garage adds convenience to your daily routine, and the covered front porch offers a warm welcome home. With a selection of lots still available-including options backing onto a peaceful ravine in this quiet court-there's still time to choose the perfect setting for your next build. (id:53015)
Exp Realty
42 South Street W
Aylmer, Ontario
Discover the perfect blend of character, space, and meaningful updates at 42 South Street West in Aylmer. Set on an impressive 48' x 208' lot, this home offers unbeatable access to schools, parks, and the amenities of downtown while still giving you the privacy and yard size everyone wants. Inside, the home welcomes you with bright, comfortable living spaces, generously sized bedrooms, and a versatile sunroom just off the kitchen. The finished basement-complete with a bar adds even more usable space and gives amble space for entertaining guest. Thoughtful improvements make this property truly stand out: a new gas line and furnace, a brand new detached garage on a reinforced concrete slab, and a new deck ready for summer gatherings. A durable metal roof, inviting front porch, and a deep backyard retreat round out the package.This is a home where updates, location, and lot size come together beautifully. Don't miss your chance to make it yours. (id:53015)
Thrive Realty Group Inc.
8 Redhaven Lane
St. Thomas, Ontario
Welcome to 8 Redhaven Lane, St. Thomas! Nestled on a quiet cul-de-sac in the highly sought-after Harvest Run subdivision and Mitchell Hepburn school, this stunning 2-storey home offers the perfect blend of style, comfort, and modern luxury. Built in 2021 with exceptional attention to detail, this property showcases premium builder upgrades and elegant finishes, and plenty of storage throughout. Situated on a spacious corner lot, the curb appeal is undeniable with a concrete double driveway, attached double-car garage, and a charming front porch. The backyard provides ample space for outdoor enjoyment, featuring a covered patio, cozy fire pit area, and storage shed-a perfect setting for relaxing evenings or weekend entertaining. Step inside to an impressive foyer with soaring ceilings and a stunning maple staircase that immediately catches the eye. The main floor showcases an open-concept design with a spacious living room featuring a gas fireplace and large windows that fill the space with natural light. The dining area includes French doors leading to the covered patio, while the expansive kitchen boasts an 8.5-foot island, quartz countertops, floor-to-ceiling cabinetry, and a convenient breakfast bar. A 2-piece powder room and mud/laundry room with direct garage access complete the main level. Upstairs, the spacious primary suite offers a walk-in closet and a luxurious 5-piece ensuite with tiled shower and jetted tub. Two additional generous-sized bedrooms and a 4-piece main bath provide plenty of space for family or guests. The finished lower level extends the living space with a large rec room, perfect for a games area, home gym, or movie nights, along with a 3-piece bath and an additional bedroom or office. This impressive home is move-in ready and perfectly located close to parks, schools, shopping, and all amenities. A true gem in one of St. Thomas's most desirable neighbourhoods-don't miss your chance to make 8 Redhaven Lane your new home! (id:53015)
RE/MAX Centre City Realty Inc.
837 Silversmith Street
London North, Ontario
Spacious one-floor brick ranch in desirable Oakridge Crossing in west London. Offering 1,579 sq. ft. on the main level, this home features vaulted ceilings and an open-concept living and dining area. The kitchen includes a raised dishwasher for easy access and sliding doors leading to a 27' x 14' deck overlooking a private, fully fenced yard. Hardwood flooring enhances the hallway, and main-floor laundry provides convenient inside entry from the two-car garage. There are two bedrooms, including a generous primary suite with double closets and a private ensuite featuring a shower and deep soaker tub. The lower level adds impressive extra space with a large rec-room, games room, a full 3-piece bath with a walk-in shower, and abundant storage including a fruit cellar. Pre-wired for a security system. This home is linked only by one wall in the garage area. A great condo alternative-no condo fees. Close to parks, shopping, and West London amenities. (id:53015)
Royal LePage Triland Realty
26 - 79681 Bluewater Highway
Central Huron, Ontario
Welcome to 26 Birch Street, located within the Bluewater Village community at 79681 Bluewater Highway in beautiful Goderich, Ontario. This charming 2-bedroom, 1-bath home sits on a quiet dead-end street and offers peaceful views of Lake Huron, making it an ideal spot for year-round living or a relaxing getaway. Inside, the home features a comfortable, easy-to-maintain layout with plenty of natural light. The property also includes a versatile bunkie, perfect for additional living space, hosting guests, or enjoying a cozy heated workshop. With parking for two vehicles, low leased-land fees, and close proximity to all the conveniences of Goderich, this property delivers excellent value and a laid-back lakeside lifestyle. Affordable, inviting, and steps from the water-this is your chance to enjoy the best of the Lake Huron coast. (id:53015)
The Realty Firm Inc.
477 Horton Street
London East, Ontario
Attention investors! This rare offering includes five doors across two properties: 477 Horton Street, featuring four one-bedroom units, and 234 Maitland Street, a standalone one-bedroom unit. Sold together, these properties present an exciting fixer-upper project in an up-and-coming area of London.With plenty of long-term development potential and located in a neighborhood seeing consistent growth, this package is ideal for savvy investors looking to add value and maximize returns. Don't miss this opportunity to acquire a total of five units with endless possibilities. (id:53015)
Prime Real Estate Brokerage
234 Maitland Street
London East, Ontario
Attention investors! This rare offering includes five doors across two properties: 477 Horton Street, featuring four one-bedroom units, and 234 Maitland Street, a standalone one-bedroom unit. Sold together, these properties present an exciting fixer-upper project in an up-and-coming area of London.With plenty of long-term development potential and located in a neighborhood seeing consistent growth, this package is ideal for savvy investors looking to add value and maximize returns. Don't miss this opportunity to acquire a total of five units with endless possibilities. (id:53015)
Prime Real Estate Brokerage
3958 Mia Avenue
London South, Ontario
This Two Story 1582 Sq Ft Freehold Row Townhome has NO Condo Fees! Welcome Home to the Rockport model this 3 bed, 2.5 bath townhome is an interior unit with open concept main floor living plan that is highly sought after. At the front entry you have a coat closet and a 2 piece guest bath, enclosed laundry room set up for side by side pair, then a few steps into the heart of the home. A larger table will fit in the Dinette for family meals or sit up at the Kitchen breakfast bar, the Great Room upgraded to include laminate flooring, is bright with 2 windows & a large patio door facing south rear-yard. Upstairs Master retreat offers a north view of the street, a large walk-in closet and private 3pc bath with a 5' shower. Upstairs hall has good sized linen closet, a 4 pc bath shared between bedrooms 2 & 3 each fairly equal in size with south facing windows. This basement is roughed-in for a future 3 pc bath, & has a large egress window for future development. Utilities, laundry sink, water heater, furnace are all neatly organized in one area close to rough-in. Entry door from the private 10x20' garage into the main floor hall as well a rear man-door to access the backyard breezeway shared for your back-lawn maintenance. These townhomes have natural gas heat, are located in desirable south-west London Close to all amenities and quick access to the highway south of the city. (id:53015)
Sutton Group Preferred Realty Inc.
551 Adelaide Street N
London East, Ontario
551 Adelaide Street North presents a rare chance to own a well-maintained, solid brick fully tenanted triplex with versatile Arterial Commercial (AC2(4)) zoning in a prime, high-visibility location. This charming century property shows pride of ownership throughout, with major updates completed: shingles (2010), furnace (2016), windows (2007 and 2013), three electrical panels, and three owned hot water tanks.The building is fully rented to long-term, reliable tenants. Each unit includes its own washer and dryer, ensuring strong tenant satisfaction and consistent rental demand. The upper unit is a spacious 2-bedroom, 2 full-bathroom loft-style apartment with two private entrances, rented at $1,448.43/month inclusive. The main floor features a 1-bedroom plus den unit rented at $1,250/month inclusive, and the lower 1-bedroom unit is rented at $1,127.50/month inclusive.Situated on a deep 34x127 ft lot, the property offers flexibility for practical enhancements such as additional parking or storage solutions. Investors will appreciate the strong structure, stable income, and the potential to enhance returns through rent optimization, cosmetic updates, and operational efficiencies with utilities or insurance. Located on a major transit corridor and close to pharmacies, grocery stores, and the downtown core, this triplex is an excellent option for investors seeking reliable income in a desirable, commercially zoned location. A must-see for those looking to secure a versatile, income-producing asset. Full Financial Summary & Rent Roll Available. (id:53015)
Century 21 First Canadian Corp
B1 - 650 Cheapside Street
London East, Ontario
Rare opportunity to lease a main-floor condo apartment with its own private entrance-one of only two units in the entire building with this unique feature, allowing you to skip the lobby entirely. This bright and inviting unit offers 2 bedrooms, 1 bathroom, and a spacious living room with a cozy fireplace. Enjoy abundant natural light throughout, plus the convenience of 2 parking spots. This unit comes fully furnished, making it the perfect turnkey option for students, professionals, or anyone seeking stress-free living. Located between Western University and Fanshawe College, it's an ideal spot with excellent rental appeal. Close to shopping, restaurants, transit, and all amenities. Recent upgrades include a brand new A/C, washer & dryer, and dishwasher. Just move in and enjoy! (id:53015)
Nu-Vista Pinnacle Realty Brokerage Inc
B1 - 650 Cheapside Street
London East, Ontario
Rare opportunity to own a main-floor condo apartment with its own private entrance one of only two units in the entire building with this feature, eliminating the need to go through the lobby. This bright and inviting unit offers 2 bedrooms, 1 bathroom, and a spacious living room complete with a cozy fireplace. Enjoy abundant natural sunlight throughout, plus the convenience of 2 parking spots. Perfect for investors this unit has excellent cash flow potential even in todays market, and its prime location between Western University and Fanshawe College makes it highly desirable and easy to rent. Close to shopping, restaurants, and all amenities. BRAND NEW AC, WASHER & DRYER, DISHWASHER (id:53015)
Nu-Vista Pinnacle Realty Brokerage Inc
8 Hemlock Crescent
Aylmer, Ontario
Move-in ready! Built by Hayhoe Homes, this semi-detached bungalow offers open concept one-floor living with 3 bedrooms (2+1), 3 bathrooms including a private 3pc ensuite. The kitchen features quartz countertops, tile backsplash, island and pantry, and opens to a spacious great room with cathedral ceiling, cozy fireplace, and patio door leading to the rear deck. Enjoy the convenience of main-floor laundry and a single-car garage with inside access. The finished basement adds a large family room, third bedroom, full bathroom, and ample space for storage. Other features include: 9' main floor ceilings, luxury vinyl plank flooring throughout the main floor, central air & HRV, Tarion New Home Warranty, plus many more upgraded features throughout. Located in the charming town of Aylmer, close to schools, parks, shopping, and restaurants. Taxes to be assessed. (id:53015)
Elgin Realty Limited
6 Hemlock Crescent
Aylmer, Ontario
Move-in ready! Built by Hayhoe Homes, this semi-detached bungalow offers open concept one-floor living with 3 bedrooms (2+1), 3 bathrooms including a private 3pc ensuite. The kitchen features quartz countertops, tile backsplash, island and pantry, and opens to a spacious great room with cathedral ceiling, cozy fireplace, and patio door leading to the rear deck. Enjoy the convenience of main-floor laundry and a single-car garage with inside access. The finished basement adds a large family room, third bedroom, full bathroom, and ample space for storage. Other features include: 9' main floor ceilings, luxury vinyl plank flooring throughout the main floor, central air & HRV, Tarion New Home Warranty, plus many more upgraded features throughout. Located in the charming town of Aylmer, close to schools, parks, shopping, and restaurants. Taxes to be assessed. (id:53015)
Elgin Realty Limited
9 - 77307 Bluewater Highway
Bluewater, Ontario
Immaculate, 45 ft. park model home in a beautiful, 55+ community right on Lake Huron, just north of Bayfield. One bedroom with convertible den that provides a second bedroom. This home has been tastefully updated with new flooring, trim, paint, etc. Outside you will find a 40'X20' deck, 20'X20' patio, gazebo and two sheds. A generator is also included. All appliances, including a combination washer/dryer, fridge, stove, built-in microwave, counter top dishwasher and furniture are included. Enjoy affordable, lakeside living for less than the cost of renting. Park features a swimming pool, newer recreation centre, and parkette overlooking the water to enjoy those famous Lake Huron sunsets. (id:53015)
RE/MAX Icon Realty
1708 - 3077 Weston Road
Toronto, Ontario
This bright and well-kept 2-bedroom 2 bathroom condo offers peaceful, elevated views over the Humber River and surrounding green space, with stunning southwest exposure that captures the glow of nightly sunsets. Located just minutes north of Highway 401 in the Humberlea-Pelmo Park area, this home provides both convenience and calm in the city. The spacious open balcony is the perfect spot to relax while enjoying the park and river scenery below. Inside, the suite is clean and cared for, with over 900 square feet of living space, laminate floors throughout, and in-suite laundry. The kitchen features ceramic flooring and a functional layout, while the living room opens directly to the balcony for seamless indoor-outdoor living. One owned underground parking spot and a locker are included. Building amenities include an indoor pool, sauna, squash and racquet courts, and tennis court. Maintenance fees cover all utilities, heat, hydro, water, central air, and property taxes. A comfortable condo with an unbeatable view and a location that makes getting around easy. (id:53015)
Fair Agent Realty
3147 Gillespie Trail
London South, Ontario
Welcome to 3147 Gillespie Trail, MCR Homes newest subdivision in Phase 7 of Talbot Village, a vibrant, family-friendly community with parks, trails, and the brand-new White Pine Public School opening Fall 2025 just steps away. This 4 bedroom, 3.5 bathroom home showcases MCR Homes unmatched standard finishes and thoughtful design, beginning with its striking elevation. Step into the impressive two-storey foyer and you'll immediately notice the craftsmanship: custom trim work, feature walls, 8-foot doors & oak staircase that come standard in every MCR home. On the main floor, a dedicated home office with double glass doors sits off the foyer. The family room features coffered ceilings, a gas fireplace flanked by custom built-ins, and flows seamlessly into the chefs kitchen by Cardinal Cabinetry, with an adjacent dinette perfect for family meals. You'll also find a separate pantry complete with cabinetry and a covered rear porch perfect for outdoor entertaining. Upstairs, 9-foot ceilings and oversized windows bring light to all four bedrooms, each having their own ensuite access. The primary suite offers a private entry, and an ensuite with floating tub, niche shower, and a large walk-in closet. The lower level provides a separate side entry, perfect for extended family or a mortgage helper. MCR Homes offers an exclusive 1.99% 3-year fixed mortgage rate, saving you tens of thousands compared to todays typical rates making your dream home/build more attainable. MCR Homes has additional lots and plans available, with custom designs to fit your lifestyle. Whether you're building new or exploring options, this home is a must-see. Contact today to view and learn more about available lots, plans, and the 1.99% mortgage promotion. (id:53015)
Coldwell Banker Power Realty
316 Stathis Boulevard
Sarnia, Ontario
Welcome to this stunning residence by Skyline Homes a true showcase of luxury and craftsmanship. With 1,939 sq. ft. above grade, this never occupied home offers a thoughtfully designed main floor with 3 spacious bedrooms and 2 full bathrooms. The primary suite features a spa-inspired 5-piece ensuite with soaker tub, walk-in shower, and expansive walk-in closet.Set on a 52 x 112 lot, the property includes double attached garage, concrete driveway, and fully sodded yard. The lower level offers endless possibilities, with potential for a recreation area, 2 additional bedrooms, and a 3-piece bathroom.From its attention to detail in finishes to exceptional construction quality, this home radiates elegance and sophistication. For the discerning buyer, this never-occupied residence offers the perfect blend of luxury, functionality, and timeless appeal. Hot water tank is rental. (id:53015)
Nu-Vista Pinnacle Realty Brokerage Inc
75 Lyman Street
London East, Ontario
Welcome to this beautifully renovated 3+1 bedroom, 2 bathroom home tucked away in a quiet, family-friendly neighbourhood in London. From top to bottom, this property has been thoughtfully updated to offer modern comfort and style.The main floor features three bright bedrooms, a modern 3-piece bathroom, and an inviting open-concept living space. The kitchen offers plenty of cabinetry, great prep space, and direct access through the patio doors to a private deck-perfect for morning coffee or outdoor gatherings.The fully finished lower level adds exceptional versatility with a spacious family room and an additional fourth bedroom, ideal for guests, extended family, or a comfortable home office. Outsides you will find an oversized driveway which offers parking for 6 vehicles, a large backyard with a garden house. Located steps from schools, parks, shopping, and transit, this move-in-ready home is the perfect fit for a growing family or anyone seeking a quiet, convenient lifestyle. Book your private showing today! (id:53015)
Thrive Realty Group Inc.
Contact me
Resources
About me
Nicole Bartlett, Sales Representative, Coldwell Banker Star Real Estate, Brokerage
© 2023 Nicole Bartlett- All rights reserved | Made with ❤️ by Jet Branding
