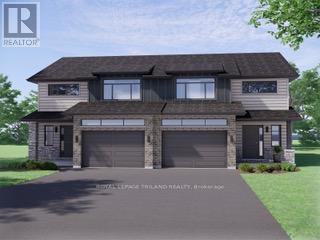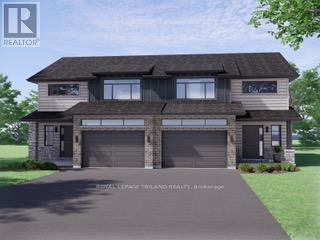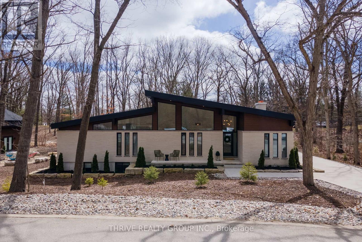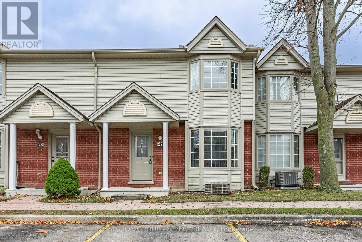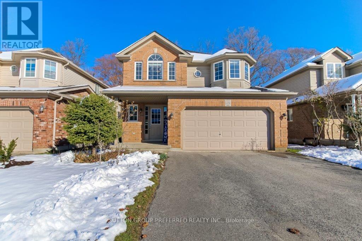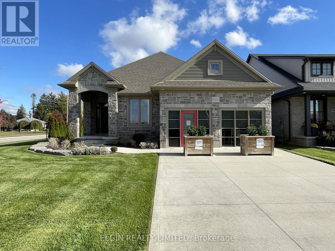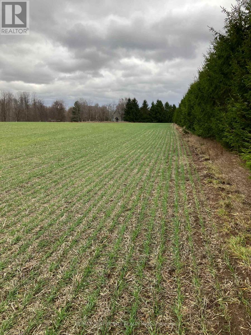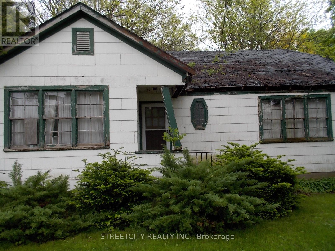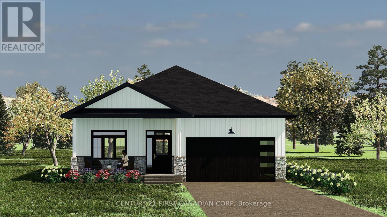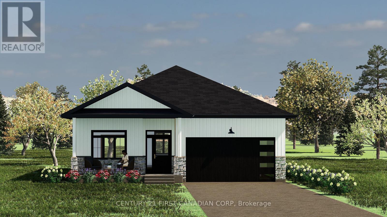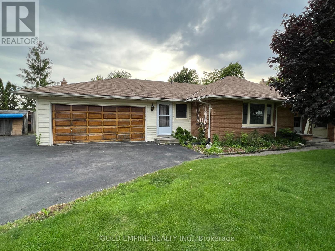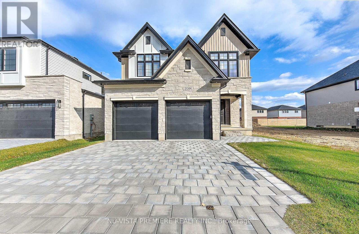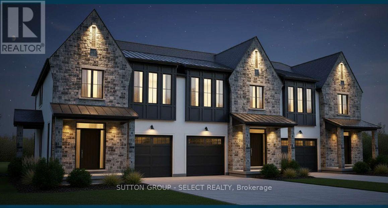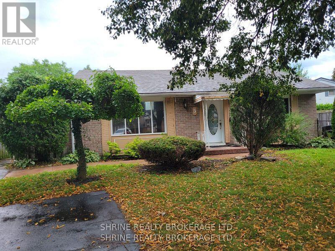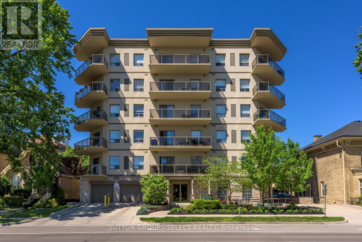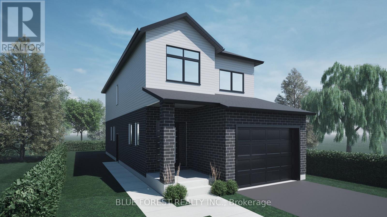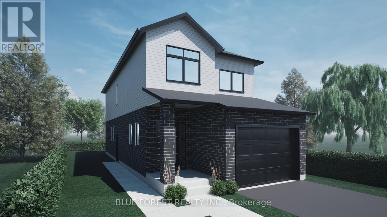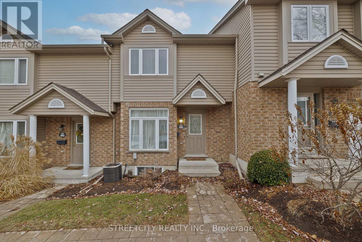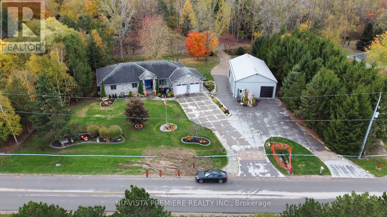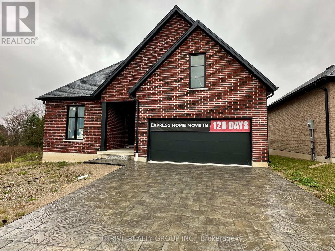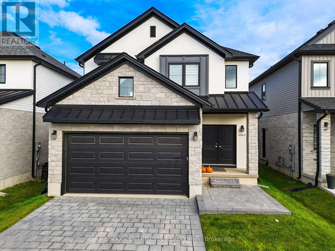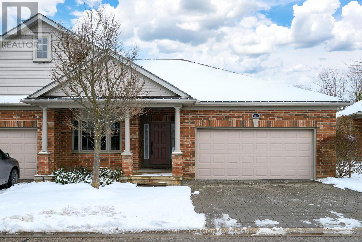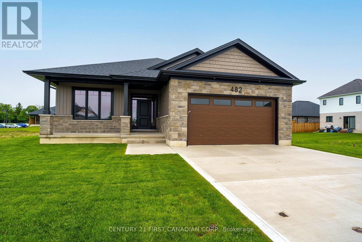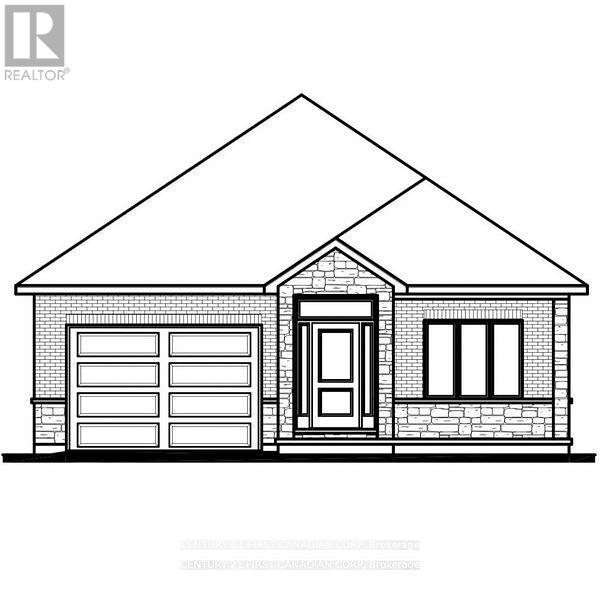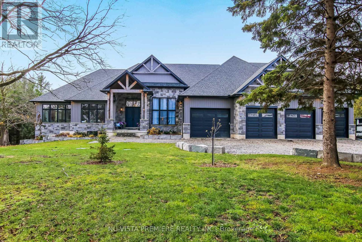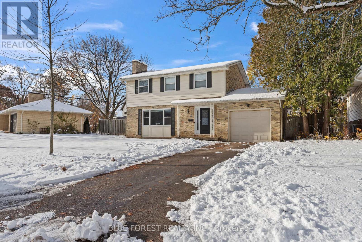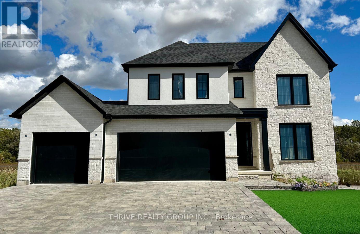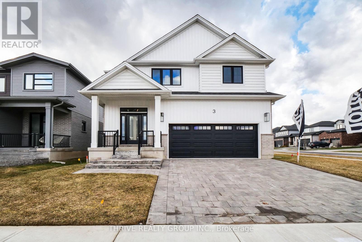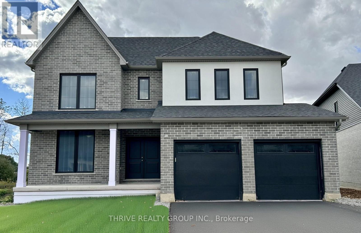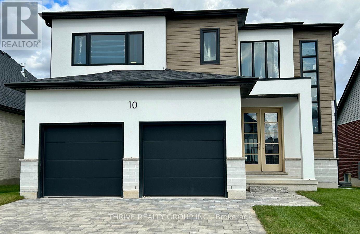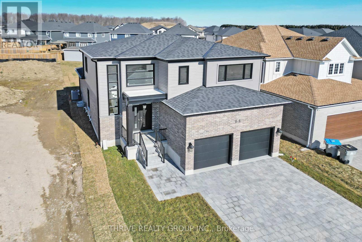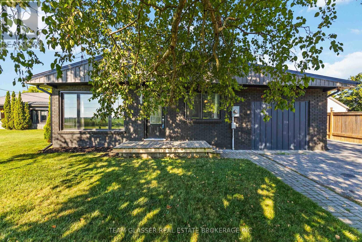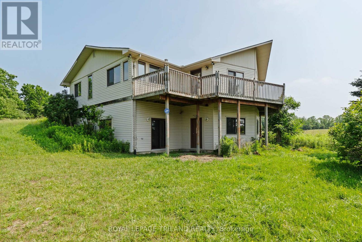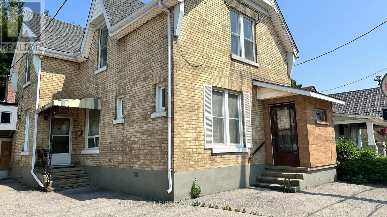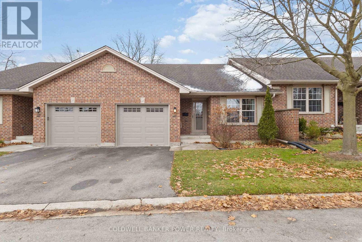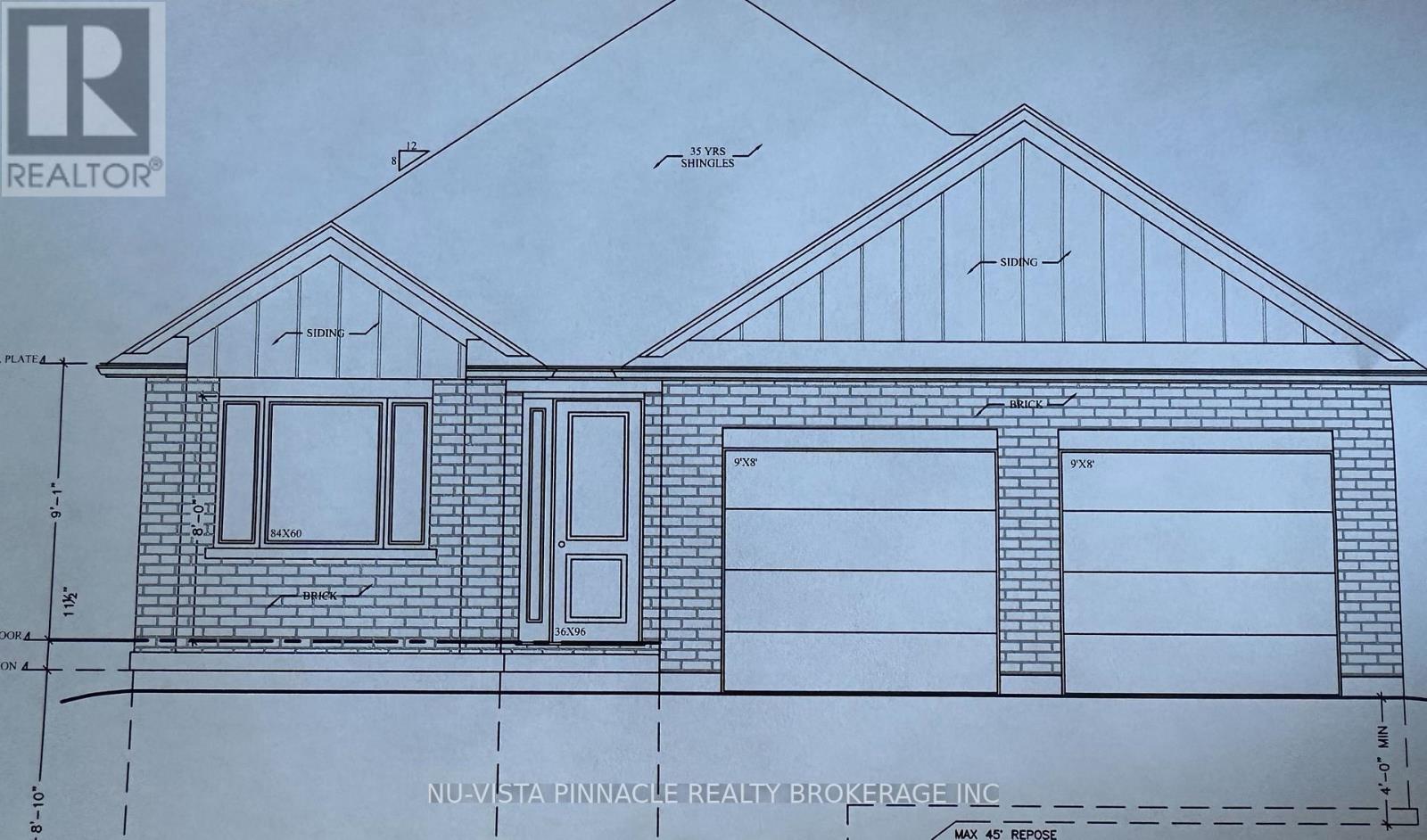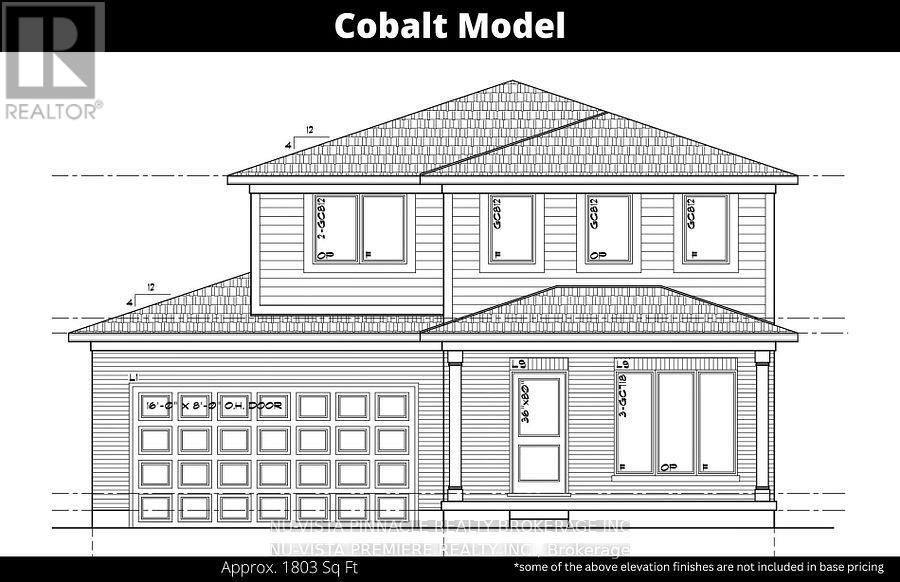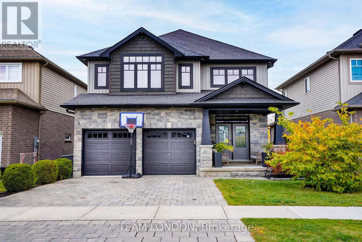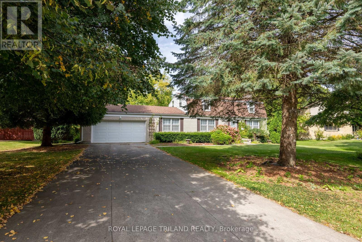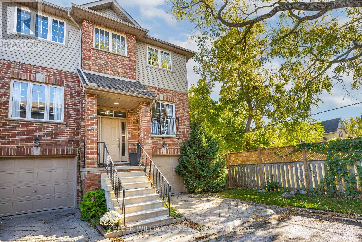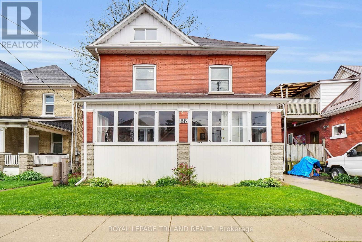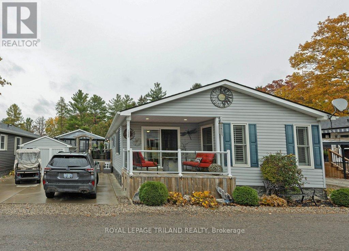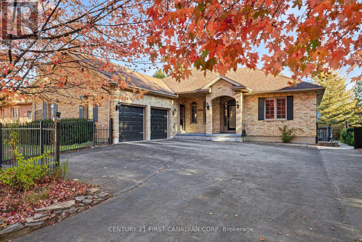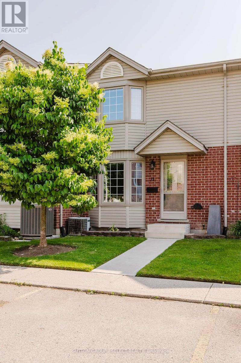Listings
120 Styles Drive
St. Thomas, Ontario
Located in Millers Pond near park & trails is the Sedona B model. This Doug Tarry built, semi detached 2 storey home has 1,845 square feet on two levels of incredible living space! A welcoming Foyer leads to an open-concept living space including a 2pc Bathroom, Kitchen, Dining Room, Great Room & Mudroom (with walk-in pantry) occupy the main level. The 2nd level features a total of 3 spacious Bedrooms, 4pc Bathroom, Primary Bedroom (with a large walk-in closet and 3pc ensuite) & Laundry Room (with laundry tub). The lower level is unfinished but has potential for future rec room, bedroom and 3pc bathroom. Attached 1.5 car garage, beautiful Luxury Vinyl Plank flooring in the main living spaces, a tile backsplash & quartz counters in the kitchen, & cozy carpet in the bedrooms are just a few items of note. Doug Tarry Homes are both Energy Star & Net Zero Ready certified. This property is currently UNDER CONSTRUCTION and will be ready March 9th, 2026. All that is left to do is move in, get comfortable, & Enjoy! Welcome Home! (id:53015)
Royal LePage Triland Realty
122 Styles Drive
St. Thomas, Ontario
Located in Millers Pond near park & trails is the Sedona B model. This Doug Tarry built, semi detached 2 storey home has 1845 square feet on two levels of incredible living space! A welcoming foyer leads to an open-concept living space including a 2pc Bathroom, Kitchen, Dining Room, Great Room & Mudroom with large walk-in pantry occupy the main level. The 2nd level features a total of 3 spacious Bedrooms, 4pc Bathroom, Primary Bedroom (with a large walk-in closet and 3pc ensuite) & Laundry Room (with laundry tub). The lower level is unfinished but has potential for future recroom, bedroom and 3pc bathroom. Attached 1.5 car garage, beautiful Luxury Vinyl Plank flooring in the main living spaces, a tile backsplash & quartz counters in the kitchen, & cozy carpet in the bedrooms are just a few items of note. Doug Tarry Homes are both Energy Star & Net Zero Ready certified. This property is currently UNDER CONSTRUCTION and will be ready March 6th, 2026. All that is left to do is move in, get comfortable & Enjoy! Welcome Home! (id:53015)
Royal LePage Triland Realty
10107 Pinery Bluffs Road
Lambton Shores, Ontario
10107 Pinery Bluffs Road in Grand Bend is a luxurious residence in the midst of Lottery Dream Homes that seamlessly blends modern design with the tranquility of its natural surroundings. This newly constructed home offers a unique opportunity to own a contemporary home in one of Grand Bends most sought-after neighborhoods, combining upscale living with the natural beauty of Ontarios landscapes. The property offers a spacious layout featuring three bedrooms on the main level plus a 460-square-foot private guest suite, gym or home office complete with its own Heat/Cool pump, fridge & sink. The interior showcases high-end finishes and appliances with an open-concept design, creating an inviting atmosphere ideal for both relaxation and entertaining. Step out back through the sliding glass wall of doors to an impressive private courtyard with a large covered terrace perfect for your summer enjoyment. This property also offers a tandem 4 car garage complete with hot/cold water connections, roughed-in gas furnace hookup and a 100amp electrical sub panel. Situated in the prestigious Pinery Bluffs community, this property provides direct access to the serene landscapes of the adjacent Pinery Provincial Park. Residents can also enjoy a variety of outdoor activities, including hiking, biking, bird-watching and observing Award Wining Sunsets all within steps of their front door. The homes proximity to the shores of Lake Huron further enhances its appeal, offering opportunities for beach outings and water sports. *** May be purchased fully furnished*** (id:53015)
Thrive Realty Group Inc.
27 - 50 Chapman Court
London North, Ontario
Welcome to 50 Chapman Court, a 3-bedroom, 2.5-bathroom townhome located in the highly desirable Orchard Park / Sherwood Forest neighborhood of Northwest London - including new flooring, fresh paint! This unit is close to all major amenities including Costco, T&T Supermarket, restaurants, gyms, and more. Main floor features an eat-in kitchen with plenty counterspace, a bright living area, powder room, and walkout to a private deck. Upstairs offers 3 spacious bedrooms, partially finished basement with large family room, full bathroom, laundry, and storage. (id:53015)
Sutton Group - Select Realty
1051 Foxcreek Road
London North, Ontario
The original owners have taken great care of this spacious two-storey home featuring a formal living and dining area, gourmet kitchen with separate eating area, master bedroom with luxury ensuite, sundeck, and all appliances are included. To top it off, this lovely home backs onto a partially wooded area. Possession date can be flexible. (id:53015)
Sutton Group Preferred Realty Inc.
Home Standards Brickstone Realty
1 Huntley Avenue
Tillsonburg, Ontario
Discover this exceptionally crafted former Hayhoe Model Home bungalow, located in Tillsonburg's desirable Northcrest Estates, offering 4 bedrooms (2+2) and 3 bathrooms, blending luxury with functionality. The open-concept main floor features a welcoming foyer with soaring 9-foot main floor ceilings, hardwood and ceramic tile flooring, and a designer kitchen, complete with quartz countertops, a stylish backsplash, a large island, and a walk-in pantry, seamlessly flowing into the dining area and great room with a cozy gas fireplace. The luxurious primary suite boasts a walk-in closet and a spa-like ensuite with a soaker tub and custom shower. The finished basement adds valuable living space, featuring a spacious family room, two additional bedrooms, and bathroom. Enjoy premium outdoor living with a partially covered rear deck, BBQ gas line, lawn sprinkler system, professionally landscaped front yard, and double concrete driveway. Additional features include a double-car garage, convenient main floor laundry with bench seat and garage access, Tarion New Home Warranty, and numerous upgrades throughout. This home is ideally located close to shopping, dining, schools, parks, and trails, with easy access to Hwy 401. Please Note: The sales office in the garage will be converted back to a standard garage. (id:53015)
Elgin Realty Limited
Ptlot26 Prince William Street
Lucan Biddulph, Ontario
Build your dream home on this spectacular 2.03 acre rural vacant land located 20 mins North of London and 5 mins from Lucan on a paved road. This property has 852 ft of frontage and backs onto farm fields and trees. You will always enjoy a beautiful sunset, nature, and privacy from the busy city. Perfect size property for an executive size home with lots of room for out buildings and your favourite outdoor activities. Access to Lucan Conservation Area to enjoy a picnic, go fishing or walk your dog. Fiber optic available. All visits must be through a real estate agent. Please do not drive on the field, crop is planted. (id:53015)
RE/MAX Centre City Realty Inc.
384 Metcalfe Street E
Strathroy-Caradoc, Ontario
This properties building structures are CONDEMNED, NO ENTRY. DO NOT ENTER. The property being SOLD as is, where is. The buildings are NOT safe to enter. The value is in the LAND as development land. (id:53015)
Streetcity Realty Inc.
4 - 430 Head Street N
Strathroy-Caradoc, Ontario
Looking to downsize? These pre-construction new builds in Strathroy are just for you. Located just off of Head Street, everything you need is within walking distance. If you are looking for quality, that is all you find in all of Wes Baker and Sons homes with a 200 amp panel, high efficiency furnace, central air, and an open concept print! This print is still customizable and ready to fit you or your clients needs. (id:53015)
Century 21 First Canadian Corp
40 - 430 Head Street N
Strathroy-Caradoc, Ontario
Looking to downsize? These pre-construction new builds in Strathroy are just for you. Located just off of Head Street, everything you need is within walking distance. If you are looking for quality, that is all you find in all of Wes Baker and Sons homes with a 200 amp panel, high efficiency furnace, central air, and an open concept print! This print is still customizable and ready to fit you or your clients needs. (id:53015)
Century 21 First Canadian Corp
11635 Sunset Road
Southwold, Ontario
Nestled in the picturesque countryside, this charming bungalow offers a serene escape, perfectly located just opposite the Amazon facility and a quick 5-minute drive from HWY 401. ft., this home features a double-car garage with seamless access to the laundry and Livingroom. Sun-drenched interiors define the separate Living and Family rooms, creating an inviting ambiance. The well-equipped kitchen flows seamlessly into a separate dining area, ideal for entertaining. Retreat to the primary bedroom oasis, complete with dual closets and a luxurious 4-piece en-suite. Additional luxuries include a sauna and an expansive patio deck overlooking the vast backyard, perfect for hosting BBQ gatherings. With schools, parks, churches, and shopping nearby, this residence offers a tranquil lifestyle. Don't miss out on the opportunity to own this dreamy haven. schedule your showing today and embrace the comfort and beauty of country living at its finest. (id:53015)
Gold Empire Realty Inc.
1333 Shields Place
London North, Ontario
UNDER CONSTRUCTION, CUL D-SAC . This home is Finished From Top To Bottom 2398 SQFT above grade , With Main Floor Office. This Home Is Located In The Desirable And Premium Neighbourhood Of North London. The Main Floor Shines With Its Welcoming Entryway and Home Office/Den, That Flows Into A Spacious Open-Concept Living Space Which Is Perfect For Entertaining. Walk Out From The Dining Room To Your Backyard! But Wait, There's More,A Main Floor Den Or Toy Room, Tucked Away On The Side Of This Main Floor! So Much Space For All! You Will Fall In Love With The Spacious Kitchen Which Boasts Beautiful Custom Cabinetry, Upgraded Lighting Fixtures, And Plenty Of Natural Light. There Is Enough Space In This Home To Entertain And Host With Comfort. Get Ready To Be Wowed By The Space On The Upper Floor. 4 Generously Sized Bedrooms In Total On The Second Floor Complete With 3 Additional Bathrooms. Wow! The Master Bedroom Boasts A Large Walk-In Closet and 5 pc Ensuite with Large Size windows. Upstair Laundry is added Feature. Moving to basement, Separate Entrance to basement has potential to future Granny Suite. Future Fifth Bedroom in basement with 3 pc bath and a large size Rec room has Developement Potentials. (id:53015)
Nu-Vista Pinnacle Realty Brokerage Inc
2625 Barn Swallow Place
London South, Ontario
Welcome to The Manors on Barn Swallow, A stunning new townhouse community where modern luxury meets timeless design. This impressive 1,905 sq. ft. end unit offers 4 bedrooms and 2.5 bathrooms, crafted with comfort, function, and style at the forefront. Designed for versatility, the home features lower levels with separate side entrances - perfect for multigenerational living or investment potential. The basement is also roughed-in for a kitchenette, offering even greater flexibility for future use. These are freehold townhouses with no condo fees - giving you complete ownership and long-term value. Step inside to an inviting open-concept main floor highlighted by 9' ceilings, oversized windows, and a luxury 8' patio door that fills the space with natural light. The custom kitchen shines with quartz countertops, designer-selected lighting, and LVP flooring that flows seamlessly through the main and upper levels. The primary suite is a serene retreat, complete with a walk-in closet and a spa-inspired ensuite featuring a glass-enclosed tiled shower. Upstairs, a spacious second-floor laundry room with custom cabinetry, sink, and tile flooring adds everyday convenience. Every detail has been elevated, including a stained staircase with black aluminum spindles, Benjamin Moore premium paint, and 8' ceilings on the upper level. The exterior blends James Hardie siding, Aristocrat stone, and stucco accents, complemented by black windows, soffits, fascia, and eavestroughs for bold curb appeal. Outside, enjoy a large backyard, concrete driveway and walkway, fully sodded lot, and architectural shingles with a limited lifetime warranty. An oversized single-car garage with a door opener adds even more value. With 8' basement ceilings, there's flexibility for future finishing and personalization.The Manors on Barn Swallow is a luxurious yet welcoming place to call home.Vara Homes Model located at 50 Royal Crescent, Talbotville. Contact Jessica Dermo for a full sales package! (id:53015)
Sutton Group - Select Realty
5 Caprice Crescent
London East, Ontario
Nestled in the mature and sought-after Bonaventure Meadows community, this charming bungalow offers exceptional convenience and comfort. Within an easy stroll, you'll find Bonaventure Meadows Public School (JK8), parks, and green spaces perfect for families. The home enjoys quick access to Dundas Street East and Veterans Memorial Parkway, making daily commutes to Western University, Fanshawe College, and London International Airport effortless. Local shopping, transit routes, and neighbourhood amenities are all nearby, blending quiet suburban living with modern accessibility. A rare opportunity to own in a welcoming, well-connected neighbourhood. (id:53015)
Shrine Realty Brokerage Ltd.
601 - 435 Colborne Street
London East, Ontario
Top floor of a quiet building with views to the south and east - bright and sunny! Walk to Victoria Park and Richmond Row in 5 minutes! Located in the heart of downtown London, this newer condo building has everything you're looking for! Quality, updated finishes throughout, stainless steel appliances: fridge, stove, dishwasher, bar fridge as well as washer\\dryer all included! Large balcony, walk-in closet, 2 large bedrooms, ensuite bathroom, and 2nd full bathroom. 1 underground parking space included. Call today to book your private viewing! (id:53015)
Sutton Group - Select Realty
Lot 76 Beer Crescent
Strathroy-Caradoc, Ontario
Step into this beautifully designed 4-bedroom, 3-bath new build offering just over 2,000 sqft. above grade and a layout crafted for modern family living. The main floor features an open and inviting flow with a bright family room, a dedicated dining area, and a stylish kitchen that keeps everyone connected. A convenient mudroom with garage access and a main-floor powder room adds everyday practicality. Upstairs, you'll find four spacious bedrooms, including a comfortable primary suite with a walk-in closet and private 4-pc ensuite. A full laundry room on the second floor means no more carrying baskets up and down stairs. The basement offers incredible potential-ask about having it finished and converted into a legal secondary unit. With room for a bedroom, full bath, kitchen, and living space, it's the perfect mortgage helper or multi-generational setup. Located in a growing community with quality finishes throughout, this home delivers space, functionality, and future income potential-everything today's buyers are looking for. TO BE BUILT! Other lots and designs are available. Price based on base lot, premiums extra. Check out more plans at BUCHANANCROSSINGS.COM ** This is a linked property.** (id:53015)
Blue Forest Realty Inc.
Lot 77 Beer Crescent
Strathroy-Caradoc, Ontario
Step into this beautifully designed 4-bedroom, 3-bath new build offering just over 2,000 sqft. above grade and a layout crafted for modern family living. The main floor features an open and inviting flow with a bright family room, a dedicated dining area, and a stylish kitchen that keeps everyone connected. A convenient mudroom with garage access and a main-floor powder room adds everyday practicality. Upstairs, you'll find four spacious bedrooms, including a comfortable primary suite with a walk-in closet and private 4-pc ensuite. A full laundry room on the second floor means no more carrying baskets up and down stairs. The finished basement offers even more with a secondary 1-bedroom unit. The perfect mortgage helper or multi-generational setup. Located in a growing community with quality finishes throughout, this home delivers space, functionality, and future income potential-everything today's buyers are looking for. TO BE BUILT! Other lots and designs are available. Price based on base lot, premiums extra. Check out more plans at BUCHANANCROSSINGS.COM ** This is a linked property.** (id:53015)
Blue Forest Realty Inc.
88 - 1320 Savannah Drive
London North, Ontario
Bright and well kept 3 bedroom townhouse in a quiet North London community. The main floor offers a welcoming living room with large window and hardwood floors. The kitchen and dining area include white cabinetry, generous counter space, and direct access to the private backyard deck. Upstairs, the oversized primary bedroom comfortably fits a king bed with room to spare, accompanied by two additional bedrooms and a full bath. The finished basement provides a versatile rec room or home office, highlighted by a large window that brings in plenty of natural light, plus extra storage. Parking included. Prime location close to schools, parks, shopping, transit, and highway access. Move in ready and well maintained. (id:53015)
Streetcity Realty Inc.
36273 Gore Road
South Huron, Ontario
GRAND BEND ! Located on a quiet paved road just minutes north of town and close to the beach! This custom built ranch style home is situated on 3.593 acres offering the ultimate in privacy. The yard is like a park with walkways and park benches throughout the treed and grassed areas. The HEATED SHOP ( 32'6" x 56') features high ceilings, in floor heating, fully insulated, hot and cold water and is serviced by a fresh concrete driveway and stone retaining wall. Ideal for car enthusiasts , handy man or a home business . This 3 +1 bedroom house plan is 2133 square feet on the main floor with an additional 1323 square feet of finished area in the basement. Special features include a huge main floor laundry/ sewing room, an updated kitchen( 2021) with separate dinette overlooking the rear yard as well as a full formal dining room. The great room has 10 foot tray ceilings and a gas fireplace. The spa like 5 pc bathroom with ensuite privileges was updated in 2024 along with the main floor 3 pc bathroom. The lower level is bright and open with high ceilings and lots of windows. Open concept family room and games room is 58 feet wide! The lower level floors feature luxurious in-floor heating! This home has been meticulously maintained and updated thought ! A short list of special features included: central vacuum system, owned hot water heater and water softener in 2024, Phantom screens in the doors , Huge sundeck refinished 2025 , high speed fibre optic internet and much, much more! All of this, and you're still just minutes to the beaches, grocery store & just a stones throw from the playhouse & winery! Contact listing agent for complete list of extras and upgrades. (id:53015)
Nu-Vista Premiere Realty Inc.
Nu-Vista Primeline Realty Inc.
59 Basil Crescent
Middlesex Centre, Ontario
Discover the charm of Clear Skies living with The Chestnut, built by Sifton. This delightful two-bedroom, 2 bath haven is nestled in the heart of Ilderton. This cozy residence, spanning 1759 square feet, offers a warm and inviting interior design that beckons you to call it home. The private primary retreat, strategically positioned at the back of the house, boasts an ensuite bathroom and a spacious walk-in closet, ensuring a tranquil escape. Delight in the versatility of a den, overlooking the front of the home, with the option to elevate the space with a tray ceiling. The Chestnut's open concept kitchen and cafe create the perfect backdrop for culinary adventures, offering a seamless view of the backyard. This express home is awaiting you to custom pick your finishes and can be completed as quickly as 120 days. Clear Skies, just minutes north of London, presents a family-friendly community with single-family homes. (id:53015)
Thrive Realty Group Inc.
1362 Bush Hill Link
London North, Ontario
Like Brand New ,Just One Year Old HydePark Gem expertly designed, premium living space in desirable Foxfield. Enter through the double front doors into foyer through to the bright open concept main floor featuring Hardwood flooring throughout the main level; staircase with black metal spindles; generous mudroom; kitchen with custom cabinetry, quartz/granite countertops, island with breakfast bar, pantry with cabinetry and expansive bright great room with 7' high windows/patio slider across the back. The upper level boasts 4 generous bedrooms and three full bathrooms, including two bedrooms sharing a "jack and Jill" bathroom, bedroom with full ensuite and primary suite with 5-piece ensuite (tiled shower with glass enclosure, stand alone tub, quartz countertops, double sinks) and walk in closet; and convenient upper level laundry room. Unfinished Basement with a Separate Entrance Ready for your personal touch No Sidewalk (id:53015)
RE/MAX Centre City Realty Inc.
2409 Marlene Stewart Street
London South, Ontario
Beautifully maintained one-floor home nestled in Riverbend's highly sought-after 50+ gated golf community. This 2+2 bedroom, 3-bathroom residence offers the perfect blend of comfort, space, and low-maintenance living. Step inside to a bright, open-concept main floor featuring a spacious living and dining area with a cozy gas fireplace, hardwood flooring, and walkout access to a large, covered porch - perfect for morning coffee or evening relaxation. The kitchen includes hardwood floors and ample cabinetry for all your storage needs. The primary bedroom features a walk-in closet and 3-piece ensuite. A generous second bedroom (or den) is located near the second full bathroom. Main floor laundry, which includes convenient pocket doors and built-in storage.The finished lower level offers additional living space, including two more bedrooms, full bathroom, large family room, and plenty of storage space. Ideal location within the community with only a short walk to the clubhouse. Monthly fees: land lease $303.88 and maintenance fee $608.61 (includes 24 hr concierge at gate, lawn maintenance, snow removal and clubhouse privileges). Reserve fund contribution: $500/year. Enjoy a peaceful lifestyle close to shopping, restaurants, golf, and scenic walking trails. An ideal opportunity in a secure and vibrant adult community! (id:53015)
Oliver & Associates Katie White Real Estate Brokerage Inc.
482 Julianna Court
Plympton-Wyoming, Ontario
MOVE IN READY! Welcome to Silver Springs subdivision in Plympton-Wyoming. Nestled on the prestigious Julianna Court, the Somerset plan by VanderMolen Homes is sure to impress. This 3+1 bedroom home is a beautifully designed one-floor home offers the perfect blend of comfort and convenience, featuring three spacious bedrooms on the main level and one bedroom in the thoughtfully finished basement. With over 1,600 square feet on the main floor, this home boasts a functional layout ideal for families, downsizers, or anyone seeking one-floor living without sacrificing space. The bright and open living area flows seamlessly into the kitchen and dining spaces, perfect for entertaining or everyday life. The basement also includes a generous living room with gas fireplace and oversized hallway, perfect for a reading nook or office area. There is also a potential for you to add two more bedrooms, or home office, or gym. This home is carpet free within the living spaces. Step outside to a stunning pie-shaped lot nestled on a quiet court, offering privacy, room to play, and space to relax. The double-car garage provides plenty of storage and parking. Situated in a prime location, this home offers easy access to major transportation routes, being just 5 minutes from the 402 highway, making an easy commuting while still enjoying the charm and community feel of Wyoming. Some interior photos have been Virtually Staged - as indicated on the photo. Taxes & Assessed value yet to be determined. (id:53015)
Century 21 First Canadian Corp.
4365 Green Bend Road
London South, Ontario
Welcome to this beautifully designed bungalow by Castell Homes, located in the vibrant Liberty Crossing community near Lambeth, offering easy access to the 402 and all nearby amenities. This thoughtfully crafted home features an open-concept layout with a modern kitchen and center island that flows into the dinette and great room with an electric fireplace, and optional access to a covered deck, ideal for everyday living or entertaining. The main floor includes a spacious primary suite with a five-piece ensuite featuring a soaker tub, walk-in shower, and walk-in closet, along with a second bedroom, a four-piece main bath, and a convenient mudroom with laundry and direct entry to the attached one-car garage. The lower level offers an unfinished basement with excellent potential for future customization. Don't miss the opportunity to own this stylish and functional home in one of London's most desirable new communities. (id:53015)
Century 21 First Canadian Corp
5233 Line 2 Line
Perth South, Ontario
Welcome to this remarkable 24.5 acre country estate featuring two homes, complete privacy, and luxury craftsmanship. A 1,000' driveway leads you into a secluded retreat surrounded by mature forest, over 2 km of trails, and your own private riverside park. Built in 2022, the main home offers 6,486 sq ft with stunning views throughout. The grand foyer opens to a spectacular great room with a full wall of windows and a wood-burning stone fireplace accented by a reclaimed 200+ year-old barn beam. The chef's kitchen includes dual 10' islands, six appliances, custom cabinetry, a large walk-in pantry with dishwasher, and a beautiful wine cellar connecting to the massive dining room. Patio doors lead to a covered porch with a gas fireplace.The main level features a front office, guest room, powder room, and an impressive primary suite with balcony, walk-in closet, and dream ensuite. A custom mudroom/laundry connects to the heated 2,393 sq ft 6+ car garage with a upper loft.The walk-out lower level includes a gym, man cave, movie theatre room, bar with electric fireplace, additional living room with electric fireplace, two bedrooms with walk-in closets and a shared 5-piece bath, a 3-piece bath, storage room, and access to a covered patio. In-floor heat runs through the basement and garage. Smart features include Lennox mechanicals, smart integration, built-in speakers, and central vac.The second home offers 1,345 sq ft with two bedrooms, walk-in closet, beautiful bathroom, open concept kitchen,dining, and living room with electric fireplace, mudroom/laundry, a two-car garage, and a large deck. A separate exterior stairway leads to a finished 625 sq ft loft with a two-piece bath.Outdoor features include a powered pavilion, large firepit area, your own park with river running through and trails throughout the property. An unparalleled blend of luxury, nature, and privacy. Too many features to list. Serious buyers only. (id:53015)
Nu-Vista Premiere Realty Inc.
1486 Mickleborough Drive
London North, Ontario
ATTENTION FOR Western University STUDENTS & professionals. If you like it family friendly neighborhood for building a successful career, yes. This is the best option- Well minted- Spacious 2 story home in North West London close to university. 5+den bedrooms, 4 bathrooms,2kitchen, Carpet free. The main floor offers a large living room, dining room, and 2 family room. Lovely kitchen with raised breakfast bar and plenty of counter space. The stainless steel dishwasher, fridge and gas stove. Main floor laundry. The second level has 4 bedrooms and 2bathrooms. Master bedroom with ensuite bathroom. fenced backyard with concert patio and side walkway. Close to Costco, Hyde Park Walmart shopping Center, and Forest Sherwood Mall. Bus route nearby directly to Western University. PROPERTY AVILABLE FROM 01st May 2026. (id:53015)
Streetcity Realty Inc.
6 Gretna Green
London North, Ontario
Welcome to 6 Gretna Green! Located in the highly sought-after Orchard Park neighbourhood, this beautifully updated two-storey home is perfect for those looking for a great neighbourhood to raise their family. Enjoy nearby parks, top-rated schools, scenic Medway Valley trails and other everyday amenities. Inside, you'll love the modern, spacious kitchen (2018) with quartz countertops and newer appliances (2025), overlooking the dining room - ideal for entertaining with patio doors leading to the backyard, perfect for BBQs and outdoor dining. The bright living room features a large picture window and a show-stopping fireplace as the centrepiece. Upstairs offers four sizeable bedrooms and an updated 5-piece bathroom. The living space continues in the finished basement, offering incredible versatility with a rec. room or an at-home office space, oversized laundry room with new washer and dryer (2025), and plenty of storage. Move-in ready with all of the costly maintenance completed, such as roof (2018), furnace (2018), all vinyl windows (2018) and AC unit (2021). Family-friendly and set in one of London's most desirable areas - 6 Gretna Green is the perfect place to call home! (id:53015)
Blue Forest Realty Inc.
1 High Street
London South, Ontario
Waterfront investment properties are a rare find in the city! Tenants love the location; central to bus routes including the new rapid transit, Thames Valley Parkway and all that downtown has to offer. Plenty of green space, a large parking lot with a space for every unit and then some, and a scenic view of the Thames River! The property consists of two buildings with 10-units total (one 6-unit building and one 4-unit building); in total there are five 1-bedroom 1-bathroom units, four 2-bedroom 1-bathroom units and one bachelor unit. All tenants pay promptly the first of every month and laundry machines are owned with one set in each building. One of the two bedroom units was just given a complete renovation and some of the roof has been redone. Plenty of opportunity to add value with some units paying below market rent (all units separately metered). Don't miss a great opportunity to invest in London! (id:53015)
Blue Forest Realty Inc.
4 - 1272 Gramercy Park Place
London East, Ontario
ocated on dead-end street. This newly renovated 2-bedroom unit has a lot to offer: carpet-free, pot lights in the living room, brand new kitchen with quartz countertop with soft-close doors & drawers. All new stainless-steel appliances. 4-pc full bathroom, all high-end faucets and shower fixtures. Rent $1600 plus personal Hydro (water and heat are included) with one parking spot. Serious Inquiry only. Proof of income, credit report, landlord reference required. (id:53015)
Streetcity Realty Inc.
91 Aspen Circle
Thames Centre, Ontario
This brand-new 4-bedroom, 2.5-bathroom home by Sifton Properties offers 2,746 sq. ft. (-/+) of beautifully designed living space on a premium partial look-out lot backing onto green space. The stunning Shouldice brick and stone exterior is complemented by a custom 8 front door with a matte black grip-set and matte black house numbers, creating a sophisticated first impression. A third bay added to the garage provides extra parking or storage space, while 8 interior doors throughout the main floor enhance the home's open and airy feel. Additional 4 pot lights and rough-ins for under-cabinet lighting allow for a bright and modern atmosphere, while front exterior light fixtures add a stylish touch. Enjoy seamless indoor-outdoor living with 8 patio doors leading to the rear deck, perfect for entertaining or taking in the natural surroundings. As a Quick Closing Home, this property offers the ideal balance of convenience and customization, allowing you to personalize key finishes like flooring, cabinetry, and countertops. Located in Rosewood, Thorndale's premier new community, you'll appreciate the spacious lots, fresh open air, and easy access to schools, shopping, and recreation. Secure your spot in this growing neighbourhood today! Minimum 120-day closing required. (id:53015)
Thrive Realty Group Inc.
3 Basil Crescent
Middlesex Centre, Ontario
Embark on an exciting journey to your dream home in Clear Skies, an idyllic family haven just minutes North of London in Ilderton. Sifton Homes introduces the captivating "Black Alder Traditional," a 2,138 sq. ft. masterpiece tailored for contemporary living available with a quick closing. The main floor effortlessly connects the great room, kitchen, and dining area, boasting a chic kitchen with a walk-in pantry for seamless functionality. Upstairs, discover three bedrooms, a luxurious primary ensuite, and revel in the convenience of an upper-level laundry closet and a spacious open loft area. Clear Skies seamlessly blends suburban tranquility with immediate access to city amenities, creating the ultimate canvas for a dynamic family lifestyle. This haven isn't just a house; it's a gateway to a lifestyle that artfully blends quality living with modern convenience. (id:53015)
Thrive Realty Group Inc.
23 Aspen Circle
Thames Centre, Ontario
This stunning 4-bedroom, 2.5-bathroom home offers 2,864 sq. ft. (-/+) of thoughtfully designed living space, situated on a premium lot backing onto green space. Brand new built by Sifton Properties, this home features an upgraded double front door, an extended covered front porch, and sleek matte black house numbers, adding to its modern curb appeal. Inside, an additional 77 sq. ft. expands the living area, while a walk-in pantry off the kitchen provides extra storage. The basement ceiling height has been increased by 6, making the lower level feel even more spacious and open. As a Quick Closing Home, this property allows you to move in sooner while still customizing key finishes like flooring, cabinetry, and countertops. Located in Rosewood, a growing community in Thorndale, Ontario, residents enjoy spacious lots, fresh open air, and convenient access to schools, shopping, and recreation. Dont miss this opportunity to own a beautifully upgraded home in a welcoming neighbourhood! Minimum 120-day closing required. (id:53015)
Thrive Realty Group Inc.
10 Aspen Circle
Thames Centre, Ontario
Welcome to 2354 sq. ft. (+/-) of modern elegance in the growing Rosewood community of Thorndale! Built by Sifton Properties, this stunning brand new 4-bedroom, 2.5-bathroom home is designed for both comfort and style. The striking White Linen stucco exterior and custom double 8 walnut-stained front door create a grand first impression. Inside, you'll find 8 interior doors on the main floor, 4 pot lights throughout, and rough-ins for under-cabinet lighting, allowing for a seamless blend of sophistication and functionality. As an Express Quick Closing Home, this property offers the best of both worlds move in faster while still personalizing key finishes like flooring, cabinetry, and countertops to suit your style. Located in the charming town of Thorndale, Ontario, Rosewood is a vibrant new neighbourhood with spacious lots, fresh open air, and convenient access to schools, shopping, and recreation. Call this home today and experience the Sifton built difference. (id:53015)
Thrive Realty Group Inc.
64 Basil Crescent
Middlesex Centre, Ontario
Welcome to Sifton Properties, The Hazel, a splendid 2,390 sq/ft residence offering a perfect blend of comfort and functionality. The main floor welcomes you with a spacious great room featuring large windows that frame picturesque views of the backyard. The well-designed kitchen layout, complete with a walk-in pantry and cafe, ensures a delightful culinary experience. Additionally, the main floor presents a versatile flex room, catering to various needs such as a den, library, or a quiet space tailored to your lifestyle. Upstairs, the home accommodates the whole family with four generously sized bedrooms. Clear Skies, the community that is a haven of single-family homes, situated just minutes north of London. Clear Skies offers an array of reasons to make it your home. A mere 10-minute drive connects you to all major amenities in North London, ensuring that convenience is always within reach. (id:53015)
Thrive Realty Group Inc.
11241 Imperial Road
Malahide, Ontario
Completely renovated top to bottom, up and down, inside and out, 3 bedroom home with office in the country but close enough to the city to shop, this lovely home offers a comfortable living space, covered deck and fully fenced with a massive yard reaching back 290 feet! Lots of room to play, build a pool, barn or garage. You could have an accessory apartment with its own entrance OR convert this room back to an attached garage. Lots of opportunity here at an affordable price, so call the listing agent today for all of the details and your private showing! (id:53015)
Team Glasser Real Estate Brokerage Inc.
9 Sycamore Street
London East, Ontario
Welcome to 9 Sycamore Street, a spacious and stylish yellow brick home that beautifully blends timeless character with thoughtful modern upgrades. With 3 bedrooms, 1.5 baths, and an inviting layout, this two-storey gem offers both comfort and versatility.Step through the classic wooden front door into a bright main level featuring high ceilings, elegant trim, and updated flooring and light fixtures throughout. Just off the foyer, a stunning stained-glass window casts warm light into a flexible front room ideal as a formal dining space, cozy office, or reading nook. French doors lead into the adjoining living room, which impresses with rich coffered wood ceilings and an airy layout perfect for both everyday living and entertaining. At the heart of the home, the modern kitchen showcases custom cabinetry, quartz countertops, a sleek backsplash, stainless steel appliances, and a charming breakfast nook with views of the backyard. A stylish two-piece bath and convenient main-floor laundry area complete the main level, which opens directly onto a brand-new backyard deck, perfect for outdoor dining and summer gatherings. The fully fenced yard offers privacy, space to garden or play, and is already equipped for a hot tub. Upstairs, you'll find three comfortable bedrooms and a full 4-piece bathroom. The clean basement provides generous storage and potential for a workshop, hobby space, or future living area. Located just steps from Silverwood Park & Pool and close to major routes, schools, and everyday amenities, this move-in-ready home is an ideal fit for first-time buyers or families looking for charm, convenience, and lasting value. (id:53015)
Nu-Vista Premiere Realty Inc.
25090 Dundonald Road
Southwest Middlesex, Ontario
Unfinished Farmhouse on approx. 25 acres with Spring-Fed Pond and Farmland Potential an Incredible Opportunity to own a piece of countryside! This 29-year-old unfinished farmhouse with 3+2 bedrooms, 1+1 kitchen and lots of space, 1,928 sq ft on each floor to re-customize your own dream home, sits on approximately 25 acres of scenic, tree-lined land featuring a spring-fed pond and unmatched privacy. This structure offers a solid start for those looking to design your custom home. A 16x16 outbuilding on the property also provides extra room for storage, tools or hobby use. Approximately 15 acres of cleared, workable land make this property ideal for hobby farming, crop production, or establishing a self-sustaining homestead. The remaining acreage is beautifully wooded, providing a serene setting with potential for trails, recreation or simply enjoying nature. Whether you're a builder, investor, or dreamer looking to create you own rural retreat, this property offers the perfect canvas. Please call for your showing, you won't want to miss this opportunity. (id:53015)
Royal LePage Triland Realty
Main - 116 Adelaide Street N
London East, Ontario
SHORT TERM, MONTH TO MONTH RENTAL AVAILABLE FOR FEBRUARY 1 OCCUPANCY!! Introducing this charming rental property located at 116 Adelaide St N, London, Ontario! This apartment offers two well-sized bedrooms and two bathrooms plus a finished basement, including laundry, ideal for students of anyone looking for a place to call home short term. Tenants will benefit from a convenient public transit stop right in front of the property or the 2 parking spaces available if you require parking. One of the standout features of this location is its proximity to Fanshawe College - Downtown Campus, Fanshawe College Main Campus and Western University. **Lease term is month to month and tenant must be prepared to vacate with appropriate notice from the landlord as the buildings will be torn down and redeveloped** (id:53015)
Century 21 First Canadian Corp
23 - 680 Commissioners Road W
London South, Ontario
Westmount ONE FLOOR BUNGALOW CONDO offering great value and just minutes to all major shopping, restaurants, churches, coffee shops, highways and more. Very desirable location at rear of complex backing to single family homes...very private. Open concept design with vaulted ceilings and skylight. Large bright white kitchen with full breakfast bar, hardwood floors through most of main floor, large rear sundeck (new in 2025) off great room. Spacious primary bedroom with walk-in closet and full ensuite bath. Main floor laundry. Single car garage with automatic opener and inside entry. 5 appliances included. (id:53015)
Coldwell Banker Power Realty
Lot 28 Watts Drive
Lucan Biddulph, Ontario
Introducing an exquisite opportunity to own a brand-new, custom-built home that will exceed your expectations. This beautiful to-be-built bungalow, with 1,609 square feet of thoughtfully designed living space, is a true gem. Upon entry, the elegant hardwood flooring throughout the main living areas sets a refined tone, seamlessly blending with the open-concept design. The gourmet kitchen, featuring a large quartz island, offers a luxurious space for both cooking and entertaining. Boasting two spacious bedrooms and two beautifully designed bathrooms, this home is ideal for those seeking the ease of one-level living. With 1,400 square feet of unfinished basement space, you have the perfect opportunity to develop the space as you see fit, whether its a stylish entertainment room or extra bedrooms to accommodate your family's needs. With quality craftsmanship and exceptional upgrades included, this home presents an extraordinary opportunity to own a truly special property. (id:53015)
Nu-Vista Pinnacle Realty Brokerage Inc
Lot 27 Watts Drive
Lucan Biddulph, Ontario
Discover the perfect opportunity to own a stunning, to-be-built home in the highly sought-after Olde Clover Village. This thoughtfully designed residence boasts 1,803 square feet of living space, combining timeless elegance with modern convenience. The spacious kitchen will be adorned with beautiful 36 upper cabinets and luxurious quartz countertops, creating a space that's both functional and stylish. Rich hardwood flooring will flow seamlessly throughout the main level, enhancing the home's warm, inviting atmosphere. Retreat to the exquisite master suite, where a spa-like ensuite awaits, complete with quartz countertops and all the luxury finishes you've come to expect. The attention to detail in every room is evident, ensuring a home that is as beautiful as it is practical. Nestled within a community that is renowned for its excellent schools and an abundance of amenities, this home is just a short drive to Masonville Mall in London, offering both peace and convenience. (id:53015)
Nu-Vista Pinnacle Realty Brokerage Inc
2479 Seven Oaks Ridge
London South, Ontario
Welcome to 2479 Seven Oaks Ridge, a beautiful two-story family home designed for today's modern lifestyle. Featuring 4+2 bedrooms and 3+1 bathrooms, this property offers flexibility for the whole family. The walk-out basement is a showstopper with a stunning 2-bedroom apartment-ideal for multi-generational living or excellent income potential to help offset your mortgage. Inside, you'll find an open concept main level with seamless flow between the living, dining, and kitchen areas. Stay warm by the natural gas fireplace in a large living room surrounded by beautiful windows bringing in plenty of natural light. Step outside to enjoy two levels of backyard decking, perfect for summer entertaining. Nestled in a quiet, family-friendly neighbourhood, you're just minutes from the 401, golf courses, hiking trails, and shopping. A truly impressive home that blends comfort, convenience, and opportunity. (id:53015)
A Team London
769 Haighton Road
London South, Ontario
***Attention custom builders, contractors and those wishing to renovate to their dream home on a picture-perfect paradise***Located in prestigious Westmount in an area of multi-million dollar homes, this 105.38' x 175.48' property offers almost 1/2 acre of mature beauty and privacy on a quiet dead-end street, near parks , shopping and recreation. The well-cared for home features a great layout with spacious primary rooms, making it ideal to renovate to your personal style for the ideal family home, with its huge main level family room, large kitchen and living/dining rooms (with strip hardwood under the carpets). The upper level offers four bedrooms with the charm of angled ceilings and a master ensuite. The layout also offers the possibility to combine two bedrooms to form a true primary wing or to extend over the garage and build a huge primary suite. The lower level is unfinished, awaiting your personalized touches. The oversized back deck is perfect to enjoy the beauty of Nature, with towering trees and lush lawns. Whether as a renovator's ideal project or as the perfect location and property size for a buyer wishing to build their own estate home, opportunity abounds with this well-loved home. (id:53015)
Royal LePage Triland Realty
6 - 624 William Street
London East, Ontario
Welcome to 6-624 William Street, a charming end-unit home in the heart of London's desirable Woodfield neighbourhood. Offering 1,709 square feet of finished living space, this 3-bedroom property combines character, comfort, and convenience-perfect for investors or young professionals alike. The main level features a spacious family room with a walkout to a private patio, ideal for relaxing or entertaining. The second level boasts the large kitchen with a dining room and the living room opens to a second deck, adding another inviting outdoor space. The upper level includes 3 generous bedrooms with a 4-piece bathroom. The attached garage and private drive provide two parking spaces in total. Located just steps from downtown, beautiful parks, and a wide range of amenities, this home offers the perfect blend of urban living and historic charm. (id:53015)
Keller Williams Lifestyles
86 Kains Street
St. Thomas, Ontario
Don't miss the opportunity to own this beautifully updated, turnkey home in the heart of downtown St. Thomas. Offering five spacious bedrooms, one and a half bathrooms, and an additional convenient washroom in the basement. This home provides plenty of space for both family and guests. A perfect blend of original charm and modern updates, the home showcases stunning features like a classic wood staircase, high ceilings, and traditional trim. Renovated in 2020, it includes a new kitchen, a stylish main-floor powder room, a striking stone fireplace, updated flooring throughout, and a fully redone upstairs bathroom. Additional updates include a certified 100-amp electrical panel, some new plumbing, new windows, a side entrance, and a concrete driveway. Please note, the fireplace is being sold as is and will require WETT certification. Recent improvements to the neighborhood include completed roadwork with fresh pavement, new sidewalks, and curbs. The driveway curb has also been extended to allow for extra parking on the front lawn. Winter overnight street parking is available by permit. This home is truly move-in ready. Just settle in and enjoy! (id:53015)
Royal LePage Triland Realty
130 - 22790 Amiens Road
Middlesex Centre, Ontario
Welcome to unit #130 - this has to be one of the best units in the park! Original owners bought this unit in 2017. Foyer is spacious and bright with laminate wood flooring. Kitchen was just renno in 2024 and it is a dream space to work in. It's a mixture of white with black accents (farm sink). White subway tile backsplash and quartz countertops. Under cabinet lighting. Island. Appliances 2024. Eating area has patio doors leading to covered porch with propane fire table (included). Spacious great room has propane fireplace and lots of windows for natural light. Laundry has tons of storage. Dryer is propane. Primary is oversized with king bed and lots of built in furniture (included). Walk through closet and three piece en-suite with built ins. Second bedroom is awesome use of space with Murphy bed (included) that becomes a desk when not in use. Lots of room for a reading room or office when not entertaining guests. Main bath 4 piece with quartz countertop and backsplash (2024). The best part is the extra large deck (approx 400 square feet) with 3 season gazebo that is approx 12 ft x 17 ft. Adds so much space to unit and great to watch the game or a cozy summer movie. Electric fireplace and TV included on gazebo. Golf cart included. Propane BBQ included. Shed. Storage under the house. Double driveway. (id:53015)
Royal LePage Triland Realty
2616 Emerson Street
Strathroy-Caradoc, Ontario
QUAINT COMMUNITY! DESIRABLE NEIGHBOURHOOD!! Meticulously maintained bungalow nestled on a quiet tree lined street in the heart of Mount Brydges, offering the perfect blend of comfort, convenience and character. This bright and spacious 2+2 bedroom, 3 bathroom family home offers premium quality across its 2,911 sq. ft. of finished living space. Boasting an open concept design, the generous living area is filled with natural light and gas fireplace with Oak mantle, creating a warm and inviting atmosphere. Functional kitchen flows seamlessly into the dining area, offering a wonderful space to create many meals and memories. Oversized master retreat complimented by fireplace, walk-in closet and spa-like ensuite. Lower level offers a self contained apartment with separate entrance, ideal for potential extra income or additional family members. A bright and airy living space complete with an open concept family room featuring double sided fireplace leading to a full kitchen with dining area. An additional 2 bedrooms, bathroom and storage area completes the space. Convenient main floor laundry. Relax on the private, spacious sundeck; perfect for entertaining or family gatherings. The magnificently manicured gardens are a serene, carefully designed outdoor space that blends nature, art, and functionality; creating an inviting and tranquil environment filled with a variety of plants, from vibrant flowers to tall trees and shrubs, creating layers of texture and colour. Relax on the adorable front porch, perfect for enjoying that morning cup of coffee or evening glass of wine. Attached OVERSIZED double car garage, is a hobbyist's dream. Located close to all amenities including restaurants, great schools, playgrounds, splash pad, major highways and Mount Brydges Community Centre. Just a short 15 minute drive to Strathroy and 30 minutes to London, come experience what this tight knit community has to offer. Act fast, homes that are this well maintained rarely become available! (id:53015)
Century 21 First Canadian Corp
11 - 151 Martinet Avenue
London East, Ontario
Welcome to this charming low maintenance townhouse condo, perfectly nestled in a quiet neighborhood. Step inside to a bright and spacious living room, featuring a large bay window that fills the space with natural light. Enjoy meals at the cozy dinette off the kitchen that opens up to a patio leading to a private deck to complete the main level. Upstairs, you'll find a generous front primary bedroom along with two additional bedrooms perfect for a growing family or guests. The main bathroom offers plenty of counter space and storage to keep everything organized. Head down to the basement and discover even more living space! A rec room, and dedicated laundry area offer bonus functionality that adapts to your needs movie nights, hobbies, or work-from home potential. Come see it for yourself your next chapter starts here. (id:53015)
Sutton Group - Select Realty
Contact me
Resources
About me
Nicole Bartlett, Sales Representative, Coldwell Banker Star Real Estate, Brokerage
© 2023 Nicole Bartlett- All rights reserved | Made with ❤️ by Jet Branding
