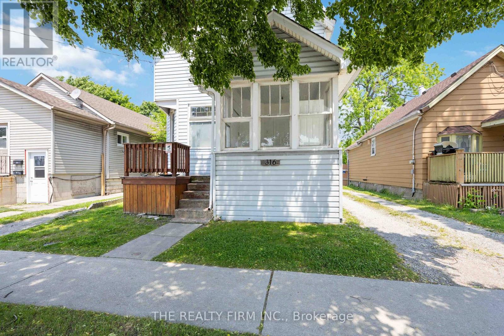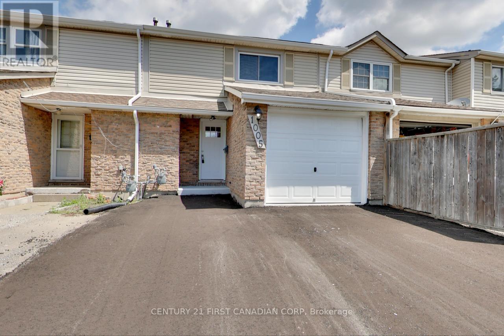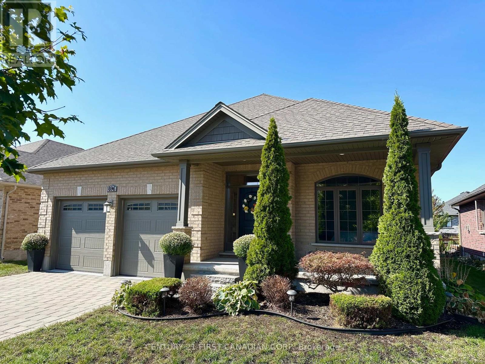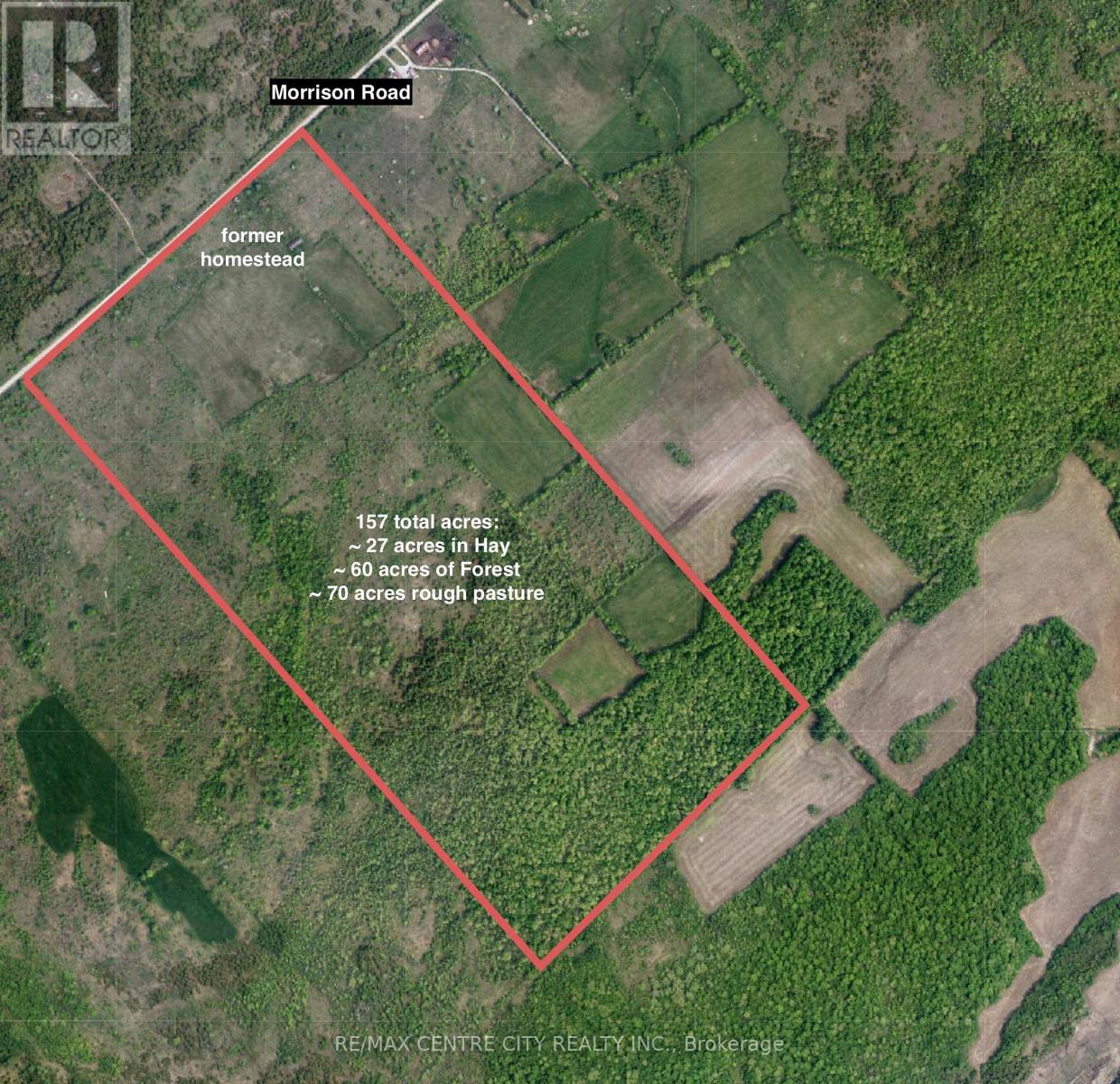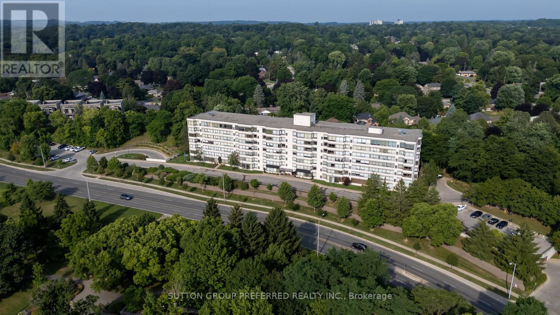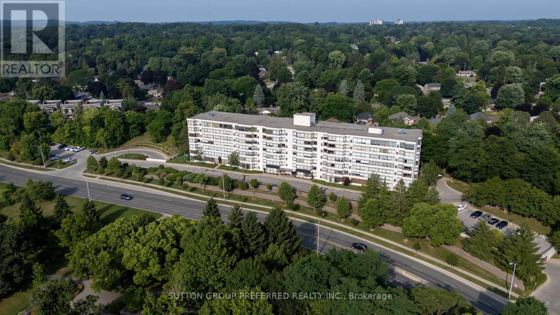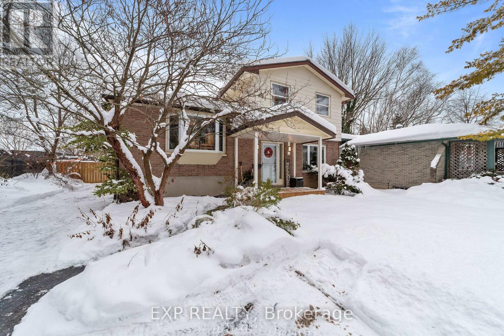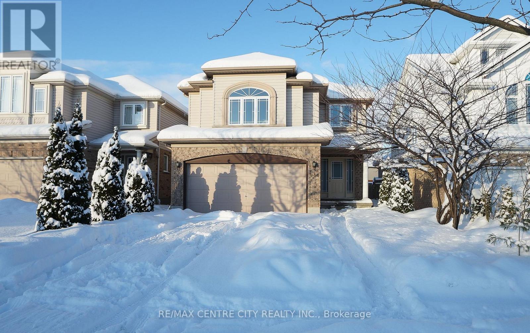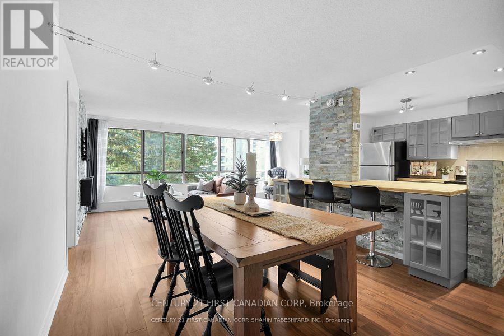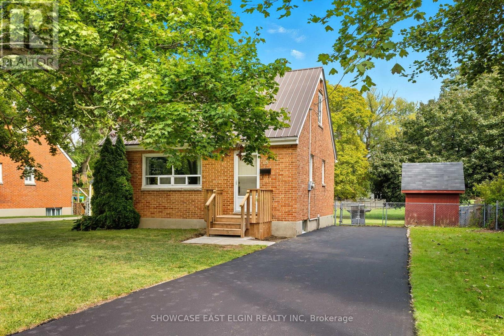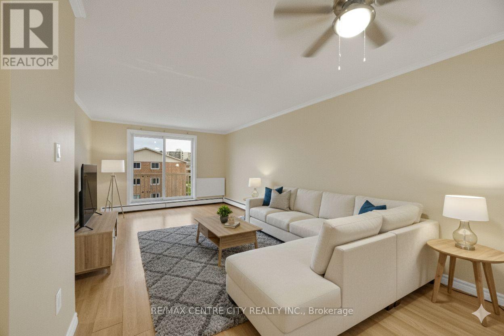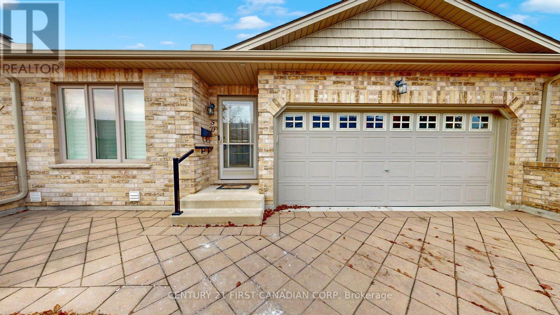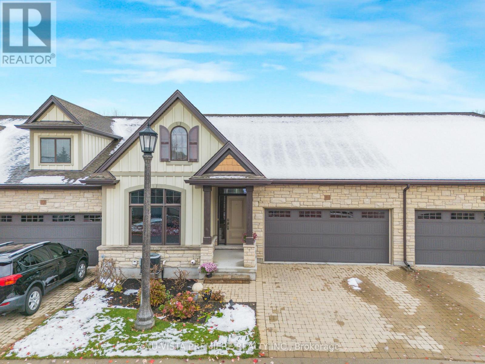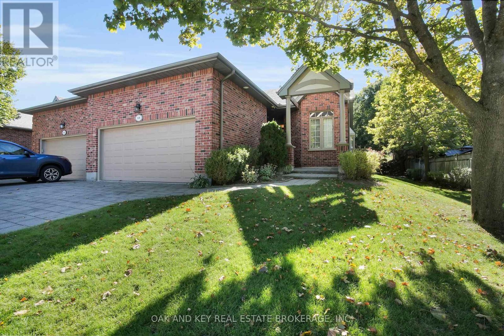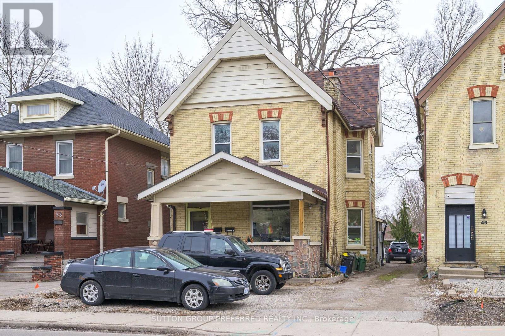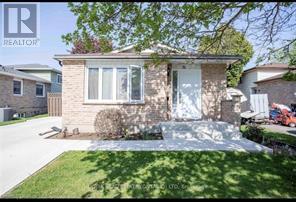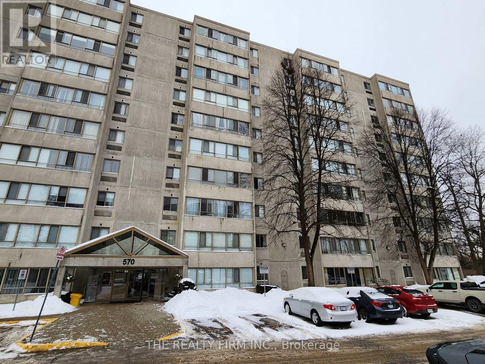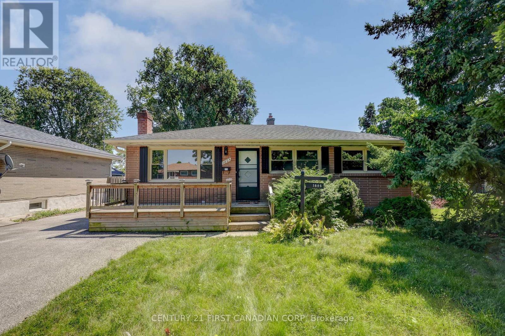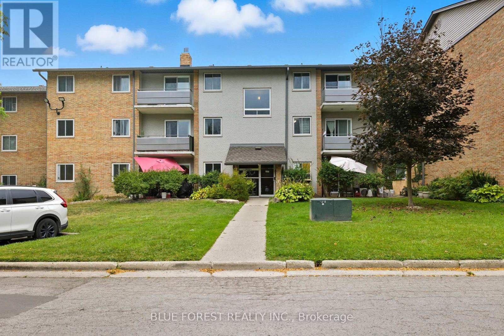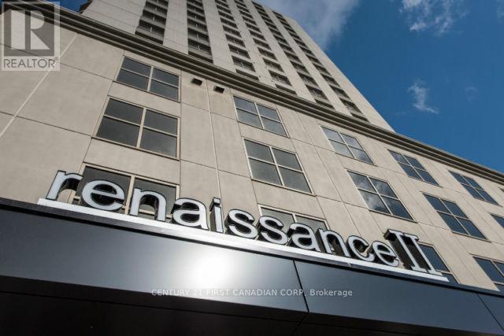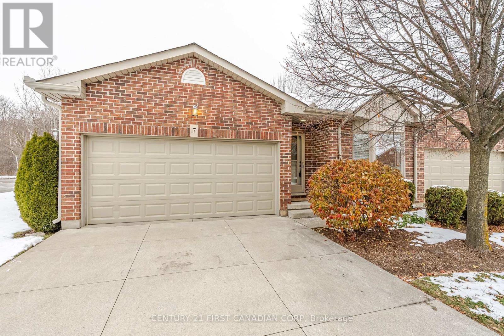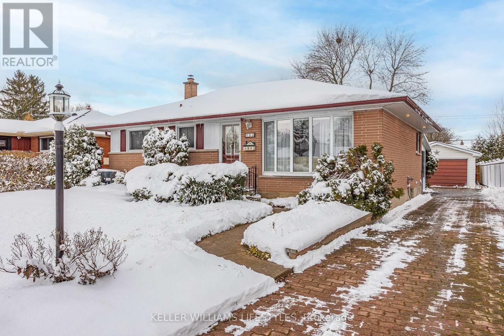Listings
316 Confederation Street
Sarnia, Ontario
ATTENTION INVESTORS & SAVVY FIRST TIME HOME BUYERS! THIS LEGAL DUPLEX IS FULL OF IT'S ORIGINAL CHARACTER AND IS LOCATED ON A BUS ROUTE & IS MINUTES TO SARNIA'S DOWNTOWN WATERFRONT. THE UPPER UNIT IS RENTED AT MARKET VALUE & A BUYER WILL HAVE THE OPPORTUNITY TO CHOOSE A NEW TENANT FOR THE MAIN FLOOR OR THEY CAN MOVE IN & HAVE MOST OF THEIR HOUSING EXPENSES COVERED! LOTS OF PARKING IS AVAILABLE AT THE BACK OF THE PROPERTY. (id:53015)
The Realty Firm Inc.
1005 Lanark Place
Sarnia, Ontario
This Semi Townhouse has been completely rebuilt throughout inside and out. 2 storey Semi townhome , 3 bed, 2 Bathroom. Just move in and enjoy the new updates. Close to Lambton College, shopping, restaurants, & easy highway access. New kitchen, appliances(5), fresh paint thruoutand Carpet on stairs. Sarnia Realtors call 519-852-8749 to show (id:53015)
Century 21 First Canadian Corp
696 Bennett Crescent
Strathroy-Caradoc, Ontario
Incredible Value!!! This Former Model ideal Ranch style residence is just 10-15 minutes between London and Strathroy. Impeccably maintained all-brick offers over 1,670 sq ft of luxury living on the main floor. The home features a spacious, open-concept layout with 10-ft tray ceilings, an inviting gas fireplace, and oversized windows that flood the space with natural light. The custom kitchen is a chefs dream - complete with granite countertops, stylish backsplash, under-cabinet lighting, and a large walk-in pantry. The well-appointed 2+1 bedrooms and 3 full bathrooms include a spacious primary suite with a walk-in closet and private ensuite. The professionally finished lower level adds (1135 sq ft) incredible living space with a full bedroom, full bathroom, large windows, and excellent lighting perfect for guests or extended family. Enjoy fully landscaped grounds, a fully fenced backyard, and fantastic outdoor living space including a covered front porch, a large deck, and a custom-built shed. Located in a quiet, family-friendly neighbourhood just minutes from the 402, schools, parks, and local amenities. This move-in-ready home offers exceptional value - don't miss this opportunity! One call and you're in! ** Note: Low property taxes ** (id:53015)
Century 21 First Canadian Corp
Pt Lt 9 Concession 9 Road
Elizabethtown-Kitley, Ontario
If you are looking for a quiet spot to build a home, your very own hunting & outdoor recreation grounds, or if you are just looking to invest in land, look no further. 157 acre parcel of land located on a quiet road west of Frankville about 25 minutes North-West of Brockville and offering approximately 27 acres of fields. ~60 acres of forest and ~70 acres of rough pasture. This property has an old house and barn with no value. The property has rural zoning, buyers are to verify what they can build on the property (id:53015)
RE/MAX Centre City Realty Inc.
609 - 521 Riverside Drive
London North, Ontario
One of the best views in the building. Overlooks the Thames River to the downtown skyline. Updated and well maintained. 2 bedrooms. 1 1/2 bathrooms. Large/living dining room with wall to wall windows. Large master bedroom with ample closet space. Good sized second bedroom. Large storage room. Insuite laundry. Condo fees include water. Underground parking. Extra parking available and lots of visitor parking. Electric charges available. Well maintained building - offers party/meeting room, exercise room, controlled entry. Close to Springbank Park, grocery stores, Costco, restaurants, public transit, and minutes to Downtown. Possession flexible. (id:53015)
Sutton Group Preferred Realty Inc.
447 Woodman Avenue
London East, Ontario
OLD EAST BEAUTY! Updated spacious 3 bedroom and 1.5 bathroom 2 storey home. Large eat-in kitchen. Good sized living room. Separate family room area. Hardwood flooring in living/dining room. Lower level laundry, outside access to the lower level, workshop area, lots of storage space, 200 amp panel, Furnace and c/air approx 10 years old, roof approx 12 years old. Windows updated. Sewer lines updated to the street. Detached garage has been turned into an amazing man cave set up with a bar - easily used as a garage/workshop again. Great side/rear deck and patio. Large shed. Great home - close to Western Fair market, The Factory, restaurants, Old East Village, bus routes and easy access to Downtown London. (id:53015)
Sutton Group Preferred Realty Inc.
609 - 521 Riverside Drive
London North, Ontario
One of the best views in the building. Overlooks the Thames River to the downtown skyline. Updated and well maintained. 2 bedrooms. 1 1/2 bathrooms. Large/living dining room with wall to wall windows. Large master bedroom with ample closet space. Good sized second bedroom. Large storage room. In suite laundry. Condo fees include water. Underground parking. Extra parking available and lots of visitor parking. Electric charges available. Well maintained building - offers party/meeting room, exercise room, controlled entry. Close to Springbank Park, grocery stores, Costco, restaurants, public transit, and minutes to Downtown. Possession flexible. (id:53015)
Sutton Group Preferred Realty Inc.
667 Eden Avenue
London South, Ontario
Spacious and exceptionally versatile, this five-level split home offers approximately 2,500 sq ft of total finished living space, providing far more room than its exterior suggests. With a possible five bedrooms, 3 full bathrooms and 2 kitchens, the layout is ideal for multi-generational living, extended family arrangements, or in-law accommodation. Located at the end of a quiet no-exit street, the home sits on a large and private 53 x 164 ft lot surrounded by mature trees, offering a peaceful setting while remaining centrally located near shopping, commuter routes, Highway 401, and the upcoming BRT corridor. The lot is generous enough to allow for 8+ parking spaces on the driveway which is double wide at the front. The interior features large principal rooms, multiple family and living areas across the split levels, an in-law suite with its own covered walk-up entrance, separate laundry, and two fireplaces that add warmth and functionality. Recent improvements include shingles (2019), a new boiler (2025) including on-demand add on, two updated bathrooms, updated flooring, front porch/deck improvements, water purification and select appliance upgrades. Not to be outdone the backyard gets as much use as the house with it's hot tub, large covered deck and 28' x 24' detached heated and insulated garage/workshop, providing excellent space for hobbyists, storage or additional flexibility. Even with the deck and shop the backyard still provides tons of extra space for kids play, hockey and backyard fires. The seller has also explored future ADU potential, with plans and approvals available to review, offering added long-term value for buyers seeking flexibility or expansion opportunities. A rare opportunity to secure a large, flexible home on an oversized private lot in a quiet yet highly convenient part of South London. (id:53015)
Exp Realty
946 Whetherfield Street W
London North, Ontario
Prime location, excellent quality and over 2422 sq ft above grade everything needed for your large family. This beautiful two-storey home equipped with double car garage, double driveway and premium pie-shaped lot. As you enter from through front door, you will enjoy the spacious foyer and the great room(the formal dining and living room) with hardwood flooring. The large kitchen with stainless steel appliances and plenty of sunlight is open to the family room and dinette with access to the backyard perfect for entertaining! The second floor with 4 great sized bedrooms, large public bath and bright master bedroom with huge walk in closet(8.7x8.7) and ensuite with jet tub and stand-alone shower (5P). The lower level has been professionally finished. a huge bedroom with 3p ensuite. and has large game room! The laundry room is in utility room. The backyard are a breeze to enjoy with large deck, gazebo, storage shed and fully fenced lot! Updates include: Freshly painted Kitchen(2025), newer shingles(2019). new hardwood floor in upper(2025). new kitchen and bathroom top-counters (2025). it's move-in condition. (id:53015)
RE/MAX Centre City Realty Inc.
407 - 570 Proudfoot Lane
London North, Ontario
Welcome to #407 - 570 Proudfoot Lane, ideally located just minutes from downtown London and UWO. This lovely, fully renovated suite offers one spacious bedroom and an elegant 4pc bathroom, in-suite laundry and desirable open concept living, with a contemporary upgraded kitchen; including stainless steel appliances and convenient breakfast bar, as well as a cozy living/dining space with large windows featuring picturesque views of mature trees and allowing loads of nature light. Great access to public transportation and walking distance to many great amenities-- including grocery stores, shopping plazas, restaurants and coffee shoppes. (id:53015)
Century 21 First Canadian Corp
Century 21 First Canadian Corp. Shahin Tabeshfard Inc.
68 Dunkirk Drive
St. Thomas, Ontario
Welcome to this affordable and well-maintained home in a desirable southwest St. Thomas neighbourhood, backing onto Homedale Park with no rear neighbours for added privacy. Step inside and enjoy a bright, updated interior with a functional layout. The kitchen was fully renovated in 2018 with modern cabinetry and a more open footprint, perfect for everyday living and entertaining. Recent improvements also include a new front step and laneway, central air installed in 2019, vinyl windows, and a long-lasting metal roof; giving you peace of mind for years to come. The lower level remains unspoiled, offering excellent potential to create additional living space to suit your needs. Whether you are a first-time buyer looking for a solid starter home or ready to downsize with comfort and convenience, this property is a great opportunity in a central location. (id:53015)
Showcase East Elgin Realty Inc
301 - 1584 Ernest Avenue
London South, Ontario
Discover incredible value with this beautifully updated and highly affordable 2-bedroom, 1-bathroom apartment-perfect for first-time buyers, downsizers, or investors! Located in one of the most convenient areas of the city, this spacious unit places you just minutes from school, park, shopping centers , the public library, White Oaks Mall, and quick access to Highway 401-making daily life effortless. Step inside to an inviting open-concept layout featuring updated flooring, fresh paint, and a bright, modern feel throughout. The kitchen comes equipped with included appliances, giving you a move-in-ready experience from day one. Both bedrooms are generously sized, offering comfort and functionality for families, professionals, or anyone needing extra space. The well-kept bathroom completes the home with clean, practical design. Even better-your condo fees cover Building Insurance, Common Elements, Heat, Parking, and Water, providing peace of mind and exceptional affordability every month. Whether you're looking for a comfortable place to call home or a reliable investment opportunity, this unit checks all the boxes. Don't miss this chance to own an affordable, updated, and well-located apartment in a highly desirable neighborhood! (id:53015)
RE/MAX Centre City Realty Inc.
50 - 620 Thistlewood Drive
London North, Ontario
Welcome to this fabulous home centrally located in the Stoney Creek Grove community. This very desirable Auburn Sheffield model offers an open concept design perfect for entertaining and a modern lifestyle. Gorgeous gourmet kitchen perfect for hosting friends and family with a spacious eat-in area and cozy family room with fireplace all bathed in natural light. Step out to your private deck. The primary bedroom is extremely large with its luxury ensuite and walk in closet. The lower level features a family room complete with a cozy fireplace, a third bedroom, a 3 piece bath and lots of storage space in a a very large unfinished area which could easily be finished for even more space! This home shows like a model with attention to detail and is definitely move-in ready. Dont miss out on this one. Its clean as a whip! (id:53015)
Century 21 First Canadian Corp
10 - 19 Hillside Drive E
Niagara-On-The-Lake, Ontario
Welcome to this elegant bungalow townhome located in the prestigious Harvest Creek community in the charming town of St. David's. Nestled among mature trees and just minutes from world-class wineries, breweries, scenic walking trails, boutique shopping, tennis courts, playgrounds, schools, and the historic Old Town of Niagara-on-the-Lake, this residence offers the perfect blend of tranquility and convenience with easy access to the QEW and U.S. border. Inside, the home features an open-concept layout with soaring cathedral ceilings, gleaming hardwood and tile floors, and a spacious great room highlighted by a cozy gas fireplace. The gourmet kitchen with granite countertops flows seamlessly into the dining and living areas, while the main floor also includes two generous bedrooms. The luxurious primary suite boasts a tray ceiling, walk-in closet, and spa-inspired ensuite with a glass and tile shower, creating a private retreat. The fully finished walkout basement is a true extension of the living space, complete with heated cement floors, large windows that flood the area with natural light, an additional bedroom and bathroom, and ample storage throughout. Sliding doors lead to a beautifully tiled wood and cement patio overlooking a serene wooded area and stream, while a composite deck and covered terrace provide year-round enjoyment. Additional highlights include a spacious double-car garage, central vac, a partially finished furnace and storage room, and premium finishes throughout. Whether you are downsizing, investing, or simply seeking a peaceful lifestyle, this home is a rare gem in one of Niagara's most desirable locations. (id:53015)
Nu-Vista Pinnacle Realty Brokerage Inc
38 Quinella Place
London South, Ontario
Welcome to 38 Quinella Place, a beautifully maintained bungalow townhouse tucked away on a quiet, tree-lined street in one of London's most desirable communities. Nestled in sought-after Rosecliffe Park, this 3-bedroom, 3-bath residence offers effortless one-floor living with a bright, open layout designed for comfort and convenience. The spacious living and dining area features vaulted ceilings, a cozy gas fireplace, and French doors that open to a private deck surrounded by mature trees, perfect for morning coffee or evening relaxation. The kitchen is filled with natural light and offers abundant cabinetry, counter space, and a clean, functional design. The primary suite includes a large walk-in closet and a beautifully updated ensuite with a walk-in shower. A second bedroom and convenient 2-piece bath complete the main floor, along with laundry and ample storage. The finished lower level adds tremendous value with a generous recreation area, third bedroom, full bath, and plenty of additional storage ideal for guests or extended family. Outside, enjoy a serene and low-maintenance setting with a freshly built deck and landscaped surroundings. The double-car garage offers ample parking and storage with easy access from the driveway. Located just minutes from Springbank Park, Byron Village, shopping, dining, hospitals, and walking trails, this home perfectly blends quiet suburban living with unmatched access to everyday amenities rare opportunity to enjoy one-floor living in a prestigious and peaceful neighbourhood. Come and see why 38 Quinella Place feels like home. (id:53015)
Oak And Key Real Estate Brokerage
51 Stanley Street
London South, Ontario
Attention Investors - Multi family - Fourplex on Stanley Street. Consists of 4 one bedroom apartments - 2 on the main and 2 upper units - all with living room, kitchen, bathroom and one bedroom. Includes fridge and stove in each unit - washer and dryer on the lower level. Separate hydro meters. Rental income Main level Apt 1 approx 527 Sq Ft with income of $930 + hydro. Main level Apt 2 approx 560 sq ft with income of $885 + hydro. Second Level Apt 3 approx 525 Sq Ft with income of $1300 + hydro. Second level Apartment 4 approx 340 Sq Ft with income of $703 includes hydro. 24 hours for showings please. Parking available at the front and rear of the home. Close to the amenities of downtown London and Wortley Village! (id:53015)
Sutton Group Preferred Realty Inc.
78 Lysanda Court
London South, Ontario
Welcome to this well-maintained three bedroom split-level brick home, ideally located on a quiet court and close to shopping, schools, parks, and other amenities. The property features three generously sized bedrooms, 1.5 bathrooms, and two spacious living rooms, offering a functional and flexible layout ideal for families or professionals. Lovingly cared for, the home provides comfortable living spaces suitable for both everyday living and entertaining. Enjoy a large backyard backing onto greenspace, offering added privacy and a peaceful setting. Easy highway access ensures a convenient commute, while the generous concrete driveway provides ample parking. Situated in a quiet, family-friendly neighborhood, this home offers an excellent rental opportunity combining space, privacy, and convenience. (id:53015)
Initia Real Estate (Ontario) Ltd
309 - 570 Proudfoot Lane
London North, Ontario
2 bedroom, 1.5 bathroom end-unit apartment available for lease in excellent West London location! This spacious condo offers West and North views, in-unit laundry, an attractive & updated neutral decor (freshly painted), and an ensuite! The well maintained building is smoke-free, has controlled entry, and is on bus route. Located walking distance to shopping, amenities, restaurants, and just minutes to Downtown and University. Apartment comes with 1 assigned parking spot, and there is ample visitor parking. In addition, dishwasher and rangehood are new. No pets preferred. (id:53015)
The Realty Firm Inc.
1805 Whitehall Drive
London East, Ontario
Beautiful solid brick 3-bedroom main floor level is available for lease in the charming, mature tree-lined neighborhood of Argyle. This main level features 3 generously sized bedrooms, a 4-piece bath, and a spacious eat-in kitchen. The bright and airy living space has been freshly painted and boasts new wood laminate flooring throughout the main level. Appliances include a refrigerator, stove, dishwasher, with washer and dry on the main level. Enjoy the fully fenced rear yard with a large back deck. Conveniently close to amenities, schools, parks, and Fanshawe College. First and last month's rent plus a 1-year lease are required. $2,300 month + partial utilities. (id:53015)
Century 21 First Canadian Corp
4 - 665 Wonderland Road S
London South, Ontario
Welcome home. Looking to downsize or looking for your first home, here it is Located in Westmount area , close to all amenities. This unit is in the rear of the complex in a very quiet area. Unit has been updated with Brand new carpet and flooring and freshly painted all you need to do is move in and you are home. This condo is very easy to view, book your showing today. (id:53015)
Blue Forest Realty Inc.
1602 - 330 Ridout Street N
London East, Ontario
Bright Premium 16th Floor Executive North Facing 2 Bedroom, 2 Bathroom Condo at the Renaissance II with 1 Indoor Parking Spot (P3-5). Open Design is Perfect for Entertaining. Large Kitchen with Plenty of Cabinetry and Breakfast Bar. Modern Flooring Throughout. Large Private Master Bedroom with Ensuite Bathroom Complete with Walk-In Shower. The Balcony is Perfect for Enjoying the Sun, BBQ, and Great City Views. Walk to Everything! Stainless Steel Appliances Complete with Granite Counter Tops and In-Suite Laundry. Building Facilities include Large Professional Exercise Centre, Party Area w/Pool Table, Theatre Room, Outdoor Terraces includes Gas Fireplace, BBQs, Putting Green, Loads of Patio Furniture & 2 Guest Suites! Lease Include Heat, Air Conditioning and Hot/Cold Water (Personal Hydro approximately $40/mth). Great Access to All Hospitals & UWO. (id:53015)
Century 21 First Canadian Corp
81 - 1220 Riverbend Road
London South, Ontario
Live where nature, calm, and community come together. Welcome to Riverbend, one of London's most desirable newer neighbourhoods, known for its peaceful, low-traffic streets and highly walkable lifestyle. This bright 3-bedroom townhouse features a sun-filled, open-concept main floor with a modern kitchen offering generous counter space, a centre island, stainless steel appliances, and a dishwasher, along with a welcoming family room filled with natural light. Upstairs, enjoy a spacious primary suite with ensuite, two additional well-sized bedrooms, a full bathroom, and convenient second-floor laundry. The unfinished open-concept basement provides excellent space for recreation, storage, or future development. Experience the best of Riverbend living-walk to cafés, restaurants, shops, and local services, or drive less than 10 minutes to Byron Plaza, Real Canadian Superstore, Shoppers Drug Mart, and Remark. Just minutes from Springbank Park, one of London's most scenic green spaces, this community offers an ideal balance of convenience and connection to nature. Enjoy nearby Kains Woods trails, local running clubs, and everyday conveniences. Located directly across from the vibrant WEST 5 community, offering restaurants, fitness studios, shops, summer movies, farmers' markets, and yoga, along with highly regarded schools nearby.A rare opportunity to enjoy refined living in a truly peaceful, nature-connected community. (id:53015)
RE/MAX Advantage Realty Ltd.
17 - 95 Capulet Lane
London North, Ontario
Thinking about downsizing but still want a home that feels open, bright, and truly comfortable? Welcome to 95 Capulet Lane, Unit 17-a beautifully maintained all-brick end-unit condo in a well-kept, quiet complex, offering effortless main-floor living and thoughtful updates throughout. With just under 1,100 sq. ft., the main level features an airy open-concept layout where the kitchen, dining area, and living room flow together under vaulted ceilings. Hardwood flooring, big windows, and California shutters create a warm, light-filled atmosphere. The dining area opens directly onto the 2024 deck equipped with a BBQ gas line, perfect for easy outdoor dining and relaxation. The kitchen offers ample cabinetry and a peninsula ideal for casual seating. Two bedrooms complete the main floor, including a primary suite with a 3-piece ensuite and spacious walk-in closet. The front bedroom serves beautifully as a guest room or versatile den. A 4-piece main bath with convenient laundry adds to the ease of single-level living. The partially finished lower level offers impressive flexibility: a generous recreation room with egress window, a third bedroom, and a full 3-piece bathroom, making it perfect for guests or extended family. A large unfinished storage area provides endless potential-seasonal storage, home gym, studio, or workshop. With furnace & AC replaced in 2017, plenty of closets, and true move-in-ready condition, this home is designed for comfortable, low-maintenance living. All of this in a prime location near Costco, grocery stores, parks, trails, restaurants, medical centres, and transit to Western and Fanshawe. Perfect for anyone seeking a simpler lifestyle without compromising space or quality. (id:53015)
Century 21 First Canadian Corp
153 Mark Street
London East, Ontario
Welcome to 153 Mark Street, a well cared for 3-bedroom bungalow located in a quiet and friendly neighbourhood in London. This solid home offers comfortable main-floor living along with excellent additional space and functionality. The main level features a bright living area and a four-season sunroom that leads to a private backyard patio, creating an inviting extension of your living space. The basement includes a wet bar, a dedicated workshop area, and plenty of storage, making it ideal for hobbies or entertaining. Outside, the detached garage is equipped with a 70-amp panel, and the large driveway provides generous parking options. Situated close to Fanshawe College, parks, shopping, and a variety of amenities, this property offers convenience in a peaceful setting. A wonderful opportunity for first-time buyers, downsizers, or investors. (id:53015)
Keller Williams Lifestyles
Contact me
Resources
About me
Nicole Bartlett, Sales Representative, Coldwell Banker Star Real Estate, Brokerage
© 2023 Nicole Bartlett- All rights reserved | Made with ❤️ by Jet Branding
