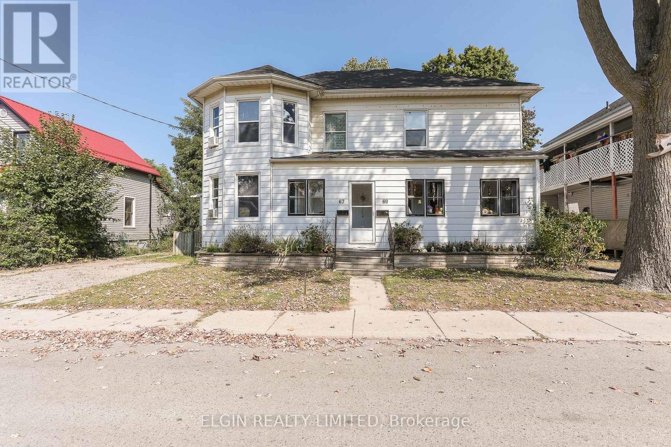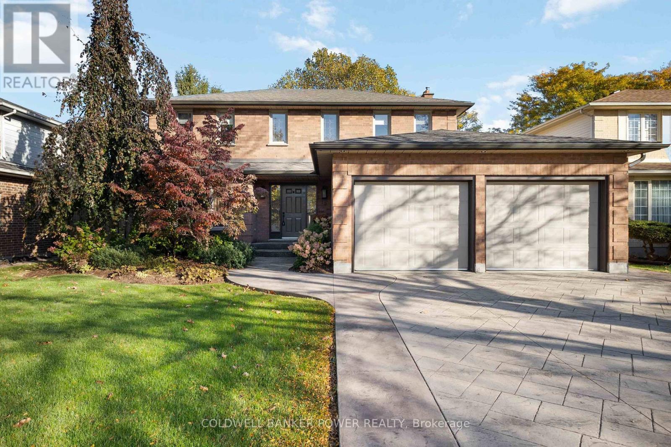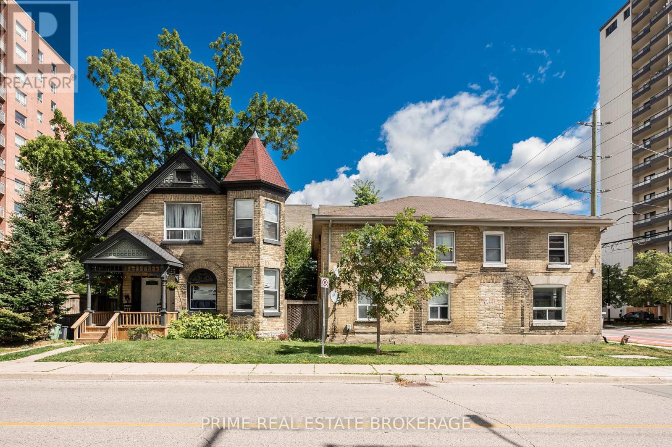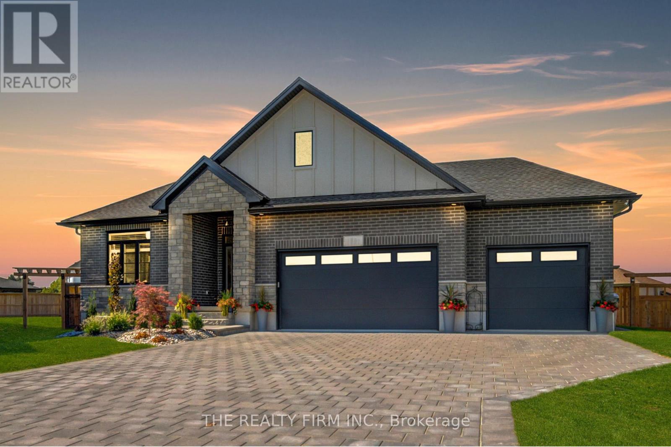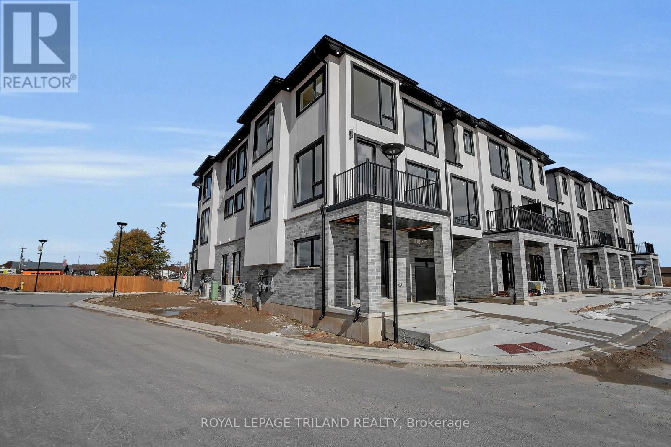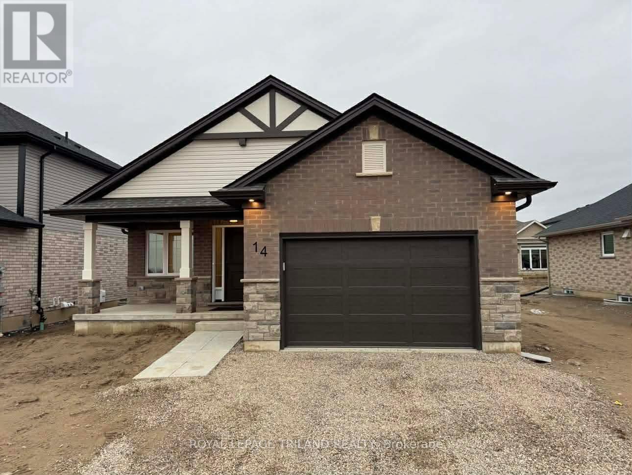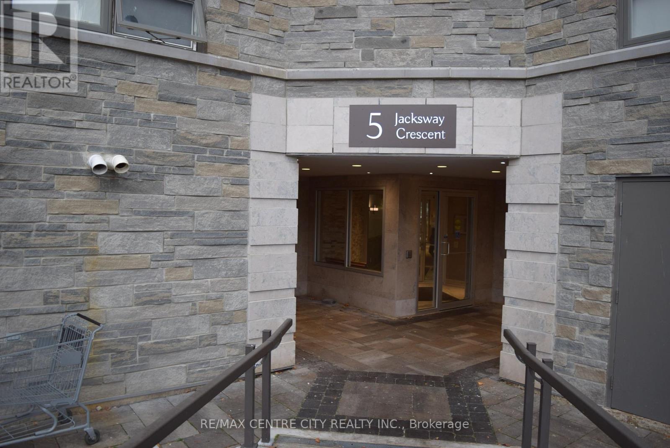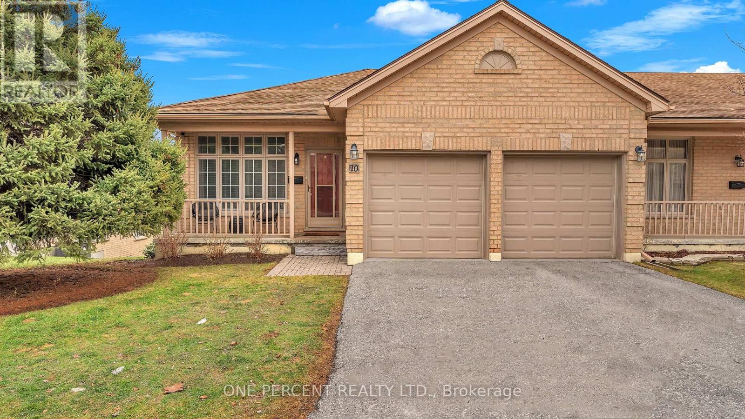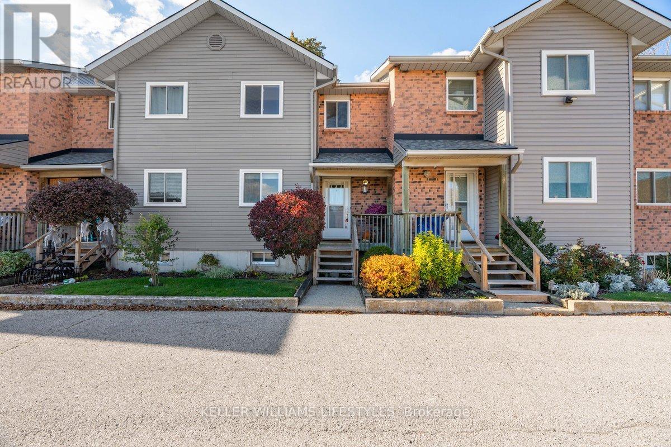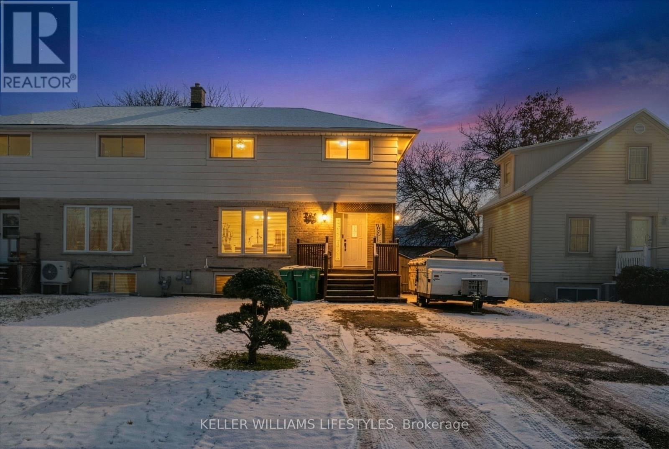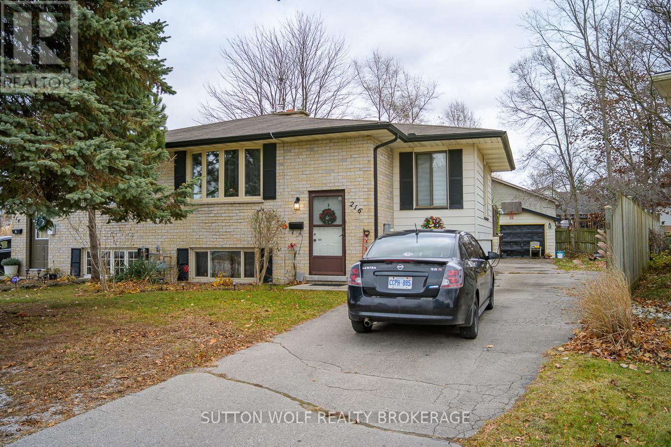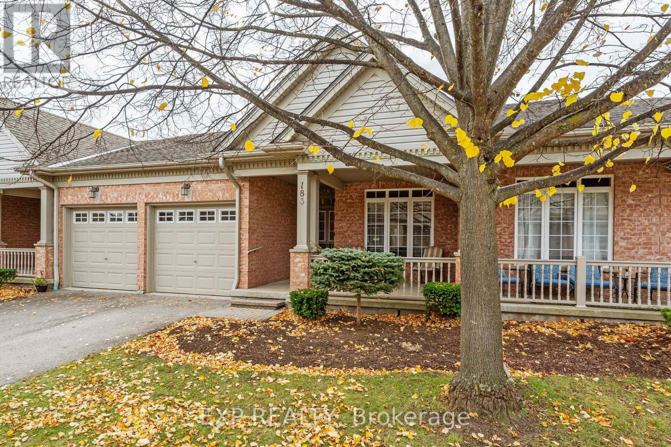Listings
67-69 Elizabeth Street
St. Thomas, Ontario
Two semi detached homes under one ownership! Welcome to 67-69 Elizabeth Street located in the lovely city of St. Thomas! Fully tenanted and with a cap rate of just under 6%, this property pays for itself and makes it the perfect opportunity for investors to grow your portfolio. 67 Elizabeth features plenty of natural light with an open concept on the main level, 3 bedrooms, 1.5 baths and an attic space which could be used as an additional loft when finished. 69 Elizabeth features 3 bedrooms, 1 bath and is home to long term tenants who manage both the landscaping and snow removal! This home is located near downtown St. Thomas, has easy access to the highway, shopping, restaurants, parks, the new Amazon Distribution Centre, and the upcoming VW Plant! With monthly rental income of $3,000, $1,800 plus gas and electricity from unit 67 and $1,250 plus gas and electricity from unit 69, this property pays for itself. Don't miss the chance to add to your investment portfolio! Recent work has been done: Sump Pump Installation with 1/2 HP Back-Up Sump Pump, Sump Pit/Cover and Internal Water Management System with (approx.) 32 feet. Internal Drainage System, Weepers connected to new Sump and Air Gap Drainage Membrane installed (id:53015)
Elgin Realty Limited
15 Monte Vista Crescent
London South, Ontario
Don't miss this gem.....beautifully appointed and renovated Westmount home in quiet 'Cul de Sac' location. Just move in and enjoy with this extensive list of upgrades: 2018-Entire kitchen redesign by Hutton Bielmann Design including opening up wall to family room and installing Hutton Bielmann custom cabinetry in main floor family room as well as new gas fireplace, new light fixtures, pot lights, new doors including custom designed French doors from foyer to front living/dining room, new flooring, hardware and trim and all freshly painted, extensive updates to all bathrooms, 2018 staircase fully updated, 2018 new central air conditioning, 2024-updated lower level with huge custom pantry closet, new flooring, trim, and paint, main floor laundry updated in 2025 with new flooring, trim, cabinetry and professionally painted, beautiful hardwood floors, new doors and trim throughout upper floor as well as potlights added in primary bedroom, lower level family room/exercise room/flex room. Stamped concrete driveway, walkway and rear patio with fully fenced yard and professionally landscaped. 6 appliances included...Fridge, Washer, Dryer all new in 2025 with extended warranties. You won't be disappointed...it's all been professionally updated throughout! (id:53015)
Coldwell Banker Power Realty
376 Burwell Street
London East, Ontario
Presenting an opportunity to acquire a 7-unit multifamily property package in the heart of downtown London. This offering includes both a triplex and a fourplex, providing immediate cash flow with long-term value-add potential. The unit mix consists of four 2-bedroom units and three 1-bedroom units, appealing to a broad tenant base. Four units have been fully renovated with modern upgrades, delivering strong rental appeal and reduced near-term maintenance, while the remaining three units offer clear upside through cosmetic and functional improvements. Currently operating at a 6.9% cap rate, the property provides solid in-place returns with additional income growth potential as rents are brought to market and value-add improvements are completed. Shared on-site laundry adds tenant convenience while generating supplemental income. Ideally located just steps from London's downtown core, tenants benefit from close proximity to transit, shopping, dining, employment hubs, and post-secondary institutions-factors that support consistent rental demand and low vacancy. For investors seeking a balance of stability and upside, this asset offers a compelling opportunity to acquire a partially renovated multifamily property with multiple pathways to grow both equity and cash flow at a STEAL of a price! (id:53015)
Prime Real Estate Brokerage
283 Elizabeth Street
Southwest Middlesex, Ontario
Welcome to Glen Meadows Estates! Located in the heart of Glencoe, a growing family-friendly community just 20 minutes from Strathroy and 40 minutes from London. Developed by Turner Homes, a reputable and seasoned builder with a legacy dating back to 1973, we proudly present 38 distinctive lots, each offering an opportunity to craft your ideal living space. The Langley III, a signature creation of Turner Homes, takes the spotlight in Glen Meadows Estates. This one-storey, 2 bedroom, 2 bathroom home with 1,695 SF above grade showcases a captivating brick, stone and hardie board exterior that effortlessly blends with the natural surroundings, hinting at the comfort and luxury within. The open concept main floor plan features a grand foyer, main floor laundry, gourmet kitchen with stone countertops, plenty of cabinets, large island and walk- in pantry. The spacious mudroom, hardwood/ceramic flooring, detailed trim work, and sizeable living room complete the main floor. The generously sized principal bedroom features a 5-piece ensuite and an expansive walk-in closet, perfect for your everyday needs. The lower level offers untapped potential in the form of a full unfinished basement, inviting your personal touch to create a space tailored to your preferences and needs. The oversized triple car garage with rear overhead door is perfect for so many reasons; whether you have multiple vehicles, a boat, jet skis, or you'd like an area for a gym, workshop or anything you can imagine, this space is incredibly generous and sure to please. Crafted to cater to those seeking a downsizing option without compromising on quality or comfort, this opportunity should not escape your grasp. Act now to ensure you don't miss the chance to transform your dreams into reality. Please note: Photos are from a previously built, upgraded model and are for illustrative purposes only. (id:53015)
The Realty Firm Inc.
10 - 3103 Petty Road
London South, Ontario
MODEL HOME OPEN! TAKE ADVANTAGE OF THE POTENTIAL HST REBATE PROPOSED BY THE GOVERNMENT. WELCOME HOME TO WHITEROCK PROMENADE, LONDON'S NEWEST LUXURY ENCLAVE OF AFFORDABLE TOWNHOMES. LOCATED IN THE HEART OF SOUTH LONDON, THESE CONTEMPORARY STYLED HOMES ARE THE EPITOME OF URBAN LIFESTYLE AND DESIGN. BEAUTIFUL FINISHES THROUGHOUT. OPEN PLAN LAYOUT. MULTI PURPOSE SPACES. THOUGHTFUL DESIGN. EXTRA LARGE CALIFORNIA STYLE WINDOWS TO LET IN THE MOST NATURAL LIGHT. TALL CEILING HEIGHTS. QUARTZ COUNTER TOPS THROUGHOUT. UPGRADED CONSTRUCTION MATERIALS. 3 AND 4 BEDROOM DESIGNS AVAILABLE. EASY ACCESS TO BIG BOX SHOPPING, GROCERY, REGIONAL MALLS, SCHOOLS, PLACES OF WORSHIP, ENTERTAINMENT, DINING, GYMS, PARKS AND TRAILS, PLUS SO MUCH MORE. CONVENIENT TO HWY 401/402. SHORT DISTANCE TO WESTERN AND DOWNTOWN LONDON, OR TO SUBURBAN INDUSTRIAL CENTRES. NOW SELLING PHASE 1 AND RESERVING PHASE 2. PHOTOS ARE OF THE MODEL HOME FOR THE PURPOSES OF ILLUSTRATING FINISHES AND FEATURES. UNIT PRICES MAY VARY. CALL TODAY. SEE YOU SOON. (id:53015)
Royal LePage Triland Realty
Sutton Group Preferred Realty Inc.
14 Harrow Lane
St. Thomas, Ontario
This charming bungalow is located in Harvest Run, a fantastic location with walking trails and park. The Mayfair model offers 1232 square feet of thoughtfully designed living space, perfect for those looking to downsize or a great condo alternative. As you enter you'll be welcomed by a cozy covered porch, an inviting space for morning coffee or evening relaxation. Enjoy entertaining your friends and family in the great room & kitchen (with pantry & quartz countertops). Off the kitchen is access to a covered area (with a gas line for your bbq). There are two bedrooms on the main level, including the Primary bedroom with a walk-in closet and a 3pc bathroom (with quartz counter & linen closet), as well as an additional 2pc bathroom. The lower level is unfinished with the potential to add 2 more bedrooms, a rec room, and a 3pc bathroom. This High Performance Doug Tarry Home is both Energy Star and Net Zero Ready. Other Notables: Luxury Vinyl Plank throughout main floor, convenient laundry closet on main floor & 1.5 car garage. Doug Tarry is making it even easier to own your home! Reach out for more information regarding Home Buyers Promotions! Welcome Home. (id:53015)
Royal LePage Triland Realty
207 - 5 Jacksway Crescent
London North, Ontario
Exciting Opportunity in the Heart of Masonville! Why keep renting when you can own in one of the city's most desirable neighborhoods? This bright and spacious 2-bedroom, 2-bathroom condo is move-in ready, with quick closing available to get you settled fast! Enjoy incredible value with condo fees that cover water, gas and fireplace use, 24-hour laundry access at no extra cost, parking, a fitness room, snow removal, secure building entry, and full maintenance of the building and common areas. The location truly cant be beat just steps to Masonville Mall, Western University, University Hospital, Loblaws, restaurants, transit, and so much more. Whether you're a student, professional, downsizer, or investor, this is a fantastic chance to get into a thriving community. Don't miss out! (id:53015)
RE/MAX Centre City Realty Inc.
10 - 9 Cadeau Terrace
London South, Ontario
Move-in ready 1+2 bedroom, 3 full bath end-unit condo located in a highly sought-after West London complex. This bright home offers an open-concept living and dining area, along with a space-saving kitchen featuring an eat-in area and patio doors leading to a deck with awning-perfect for summer enjoyment. The kitchen opens to a cozy family room with fireplace. The spacious primary bedroom includes a private ensuite, while main-floor laundry and a 4-piece bath complete the main level. The fully finished lower level boasts a large family room, two additional bedrooms, a 4-piece bath, and walk-out access to the backyard. Additional highlights include crown molding, neutral decor throughout, carpet-free living, a double garage, and a prime location close to shopping, parks, schools, and walking trails. (id:53015)
One Percent Realty Ltd.
4 - 18 Sauble River Road
Lambton Shores, Ontario
Located in gorgeous Grand Bend, this beautifully updated townhome offers the perfect blend of comfort, convenience, and charm. Nestled on a quiet dead-end street surrounded by stunning homes, this property boasts views of the river and a prime location within walking distance to restaurants, shops, the public school, and the main strip of Grand Bend. Enjoy easy access to the beach and everything this vibrant lakeside community has to offer. Inside, you'll find a beautiful custom kitchen completely redone in 2020, along with an updated main floor powder room, modern flooring, and newer windows throughout. Upstairs features two spacious bedrooms, with the potential to add a third in the lower level for extra space or guests. Whether you're a first-time home buyer, retiree, or someone looking for a low-maintenance lifestyle in one of Ontario's most desirable beach towns, this home is an incredible opportunity. Move in and start enjoying the Grand Bend lifestyle today! (id:53015)
Keller Williams Lifestyles
141 Graham Street
Southwest Middlesex, Ontario
Welcome to 141 Graham Street, a well kept 3 bedroom semi detached home nestled in the heart of beautiful Glencoe, a warm, welcoming community known for its friendly neighbours, walkable amenities, and true small town comfort. Enjoy peaceful living while staying conveniently close to Strathroy, London, and other surrounding urban centres, making commuting and day to day errands a breeze. This home offers an open, functional layout with an updated kitchen featuring a breakfast bar, newer appliances, and refreshed flooring. The main floor feels bright and inviting, with easy flow for family life or entertaining. Upstairs, you'll find three comfortable bedrooms and a 4 piece bathroom. The lower level provides excellent bonus space, including a rec room, 3 piece bathroom with walk in shower, and laundry. Step into the backyard to a fully fenced yard offering privacy and room to enjoy the outdoors, whether you're gardening, relaxing, or hosting. With it's cozy atmosphere, thoughtful updates, and convenient location, this home is an ideal fit for a growing family, first time buyers, downsizers, or investors looking to enter the market. A wonderful opportunity to enjoy affordable living without sacrificing comfort or convenience. Come experience the charm of small town living, book your showing today! (id:53015)
Keller Williams Lifestyles
216 Spence Drive
Strathroy-Caradoc, Ontario
Attention investors, this spacious 2 + 1 bedroom semi detached home has 2 separate apartments upper unit has an eat-in kitchen, sun room area with patio doors to a deck. 4 pc bathroom, 2 bedrooms, plus office and laundry room area. Lower level has 1 bedroom, spacious eat-in kitchen and living room, laundry room and 3 pc bathroom. Both units have their own entrance. Pie-shaped lot with a double detached garage with a new roof in 2023. The lower level will be vacant in December. (id:53015)
Sutton Wolf Realty Brokerage
183 - 2025 Meadowgate Boulevard
London South, Ontario
Beautiful gated condo complex near the 401 features double attached garage, 2+1 bedrooms with finished basement. Main floor includes a living room, full 4-piece bath, 2 bedrooms including a spacious primary bedroom with walk in closet and 3 piece ensuite, laundry/mud room. Lower level has a large rec room, third bedroom, 2-piece bath, oversized windows, and room to finish more. Furnace appx 5 years. (id:53015)
Exp Realty
Contact me
Resources
About me
Nicole Bartlett, Sales Representative, Coldwell Banker Star Real Estate, Brokerage
© 2023 Nicole Bartlett- All rights reserved | Made with ❤️ by Jet Branding
