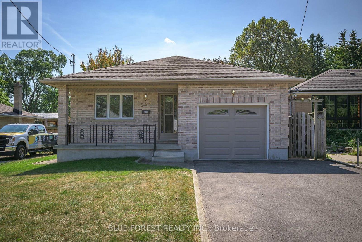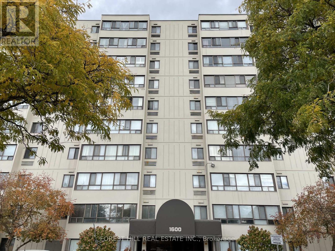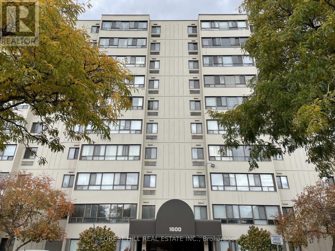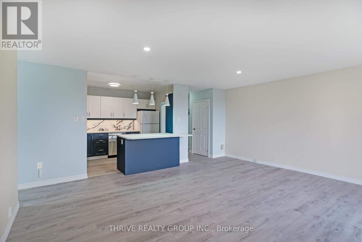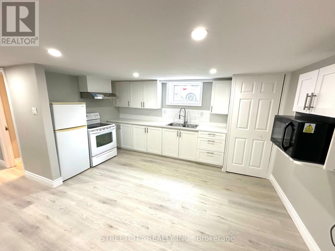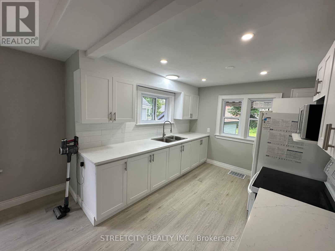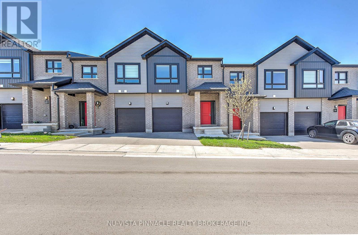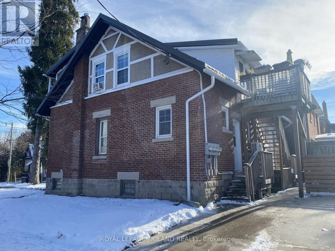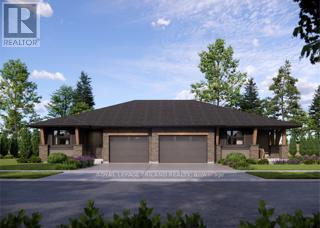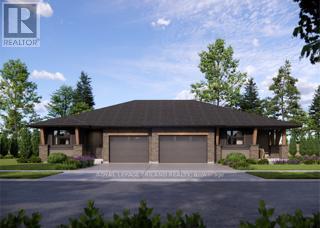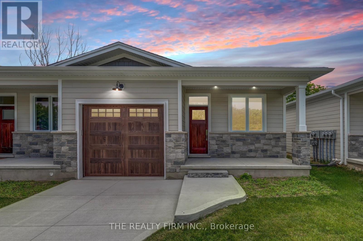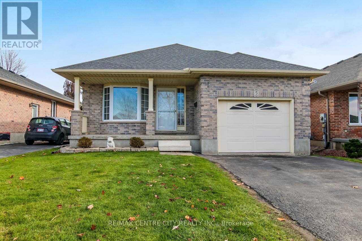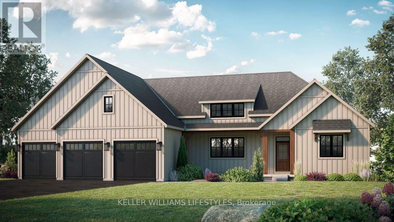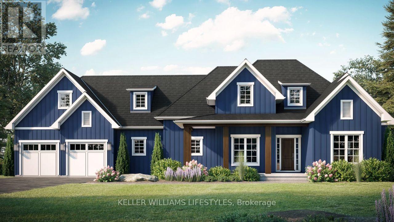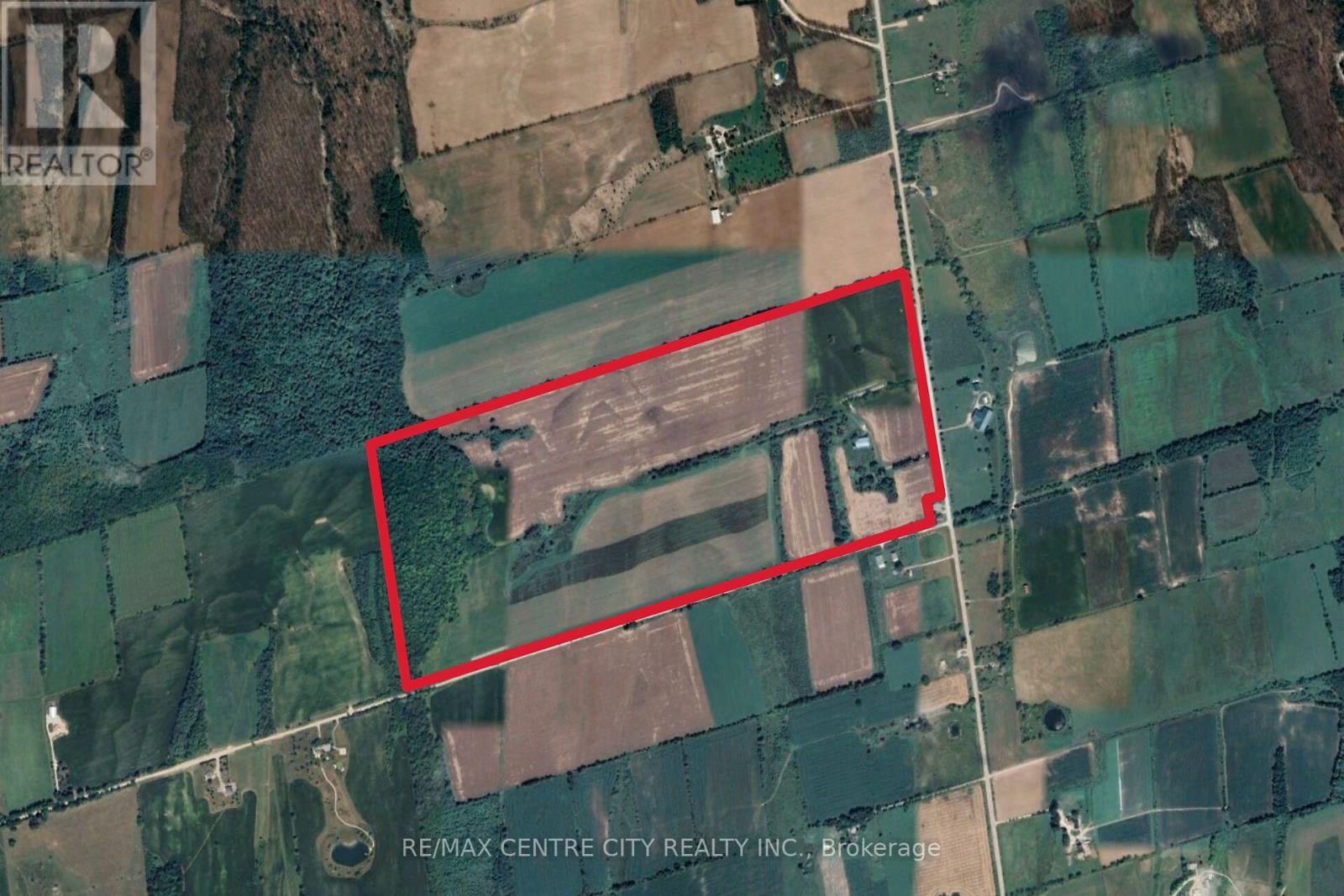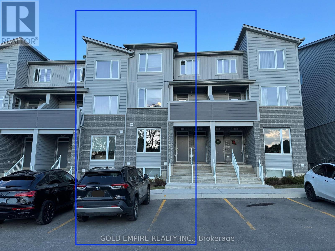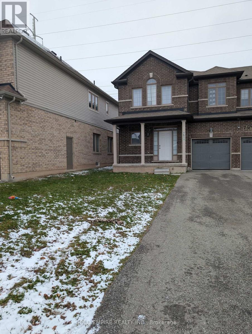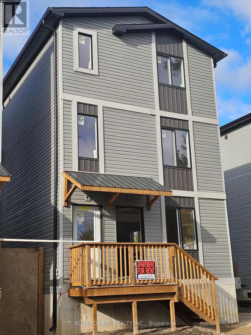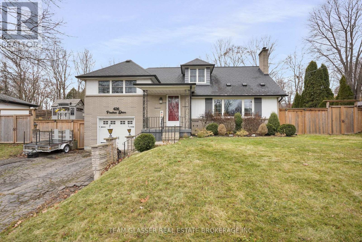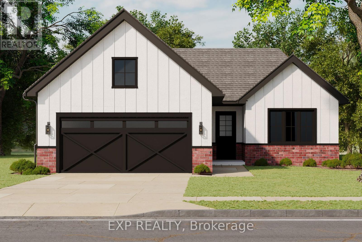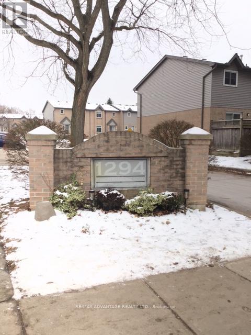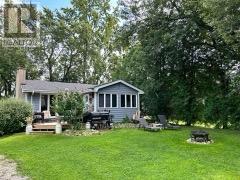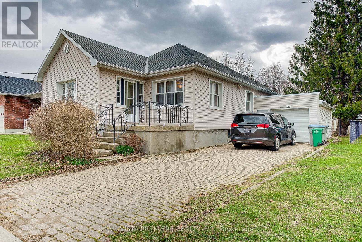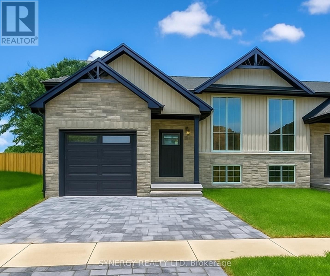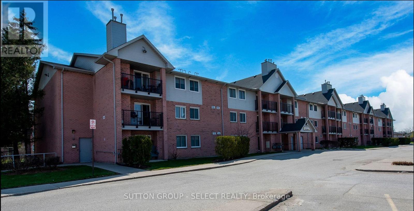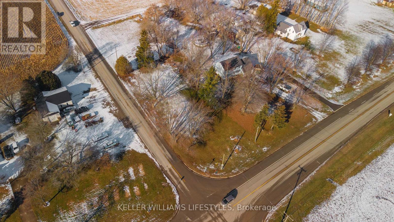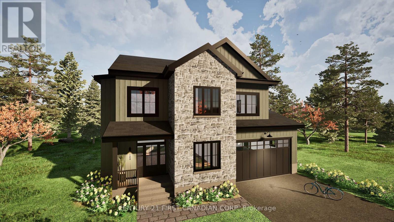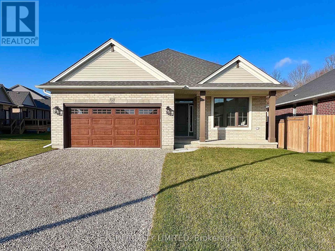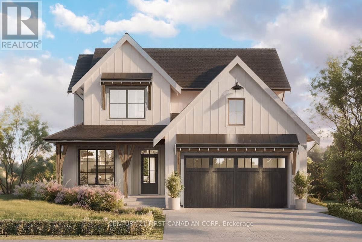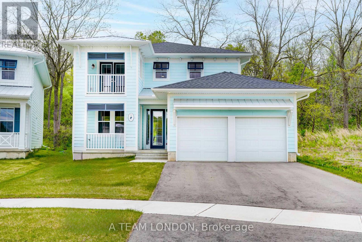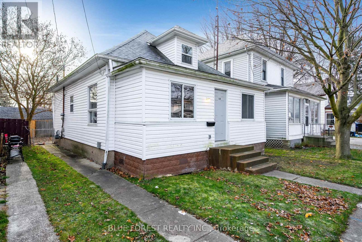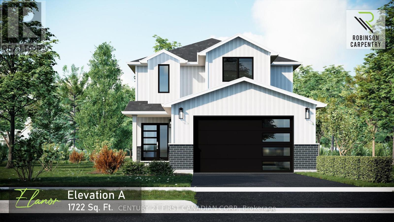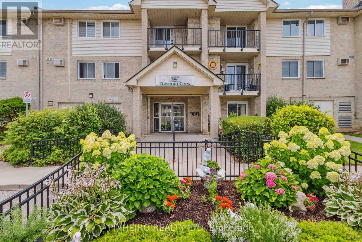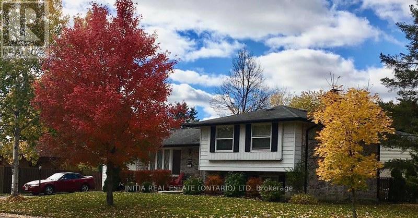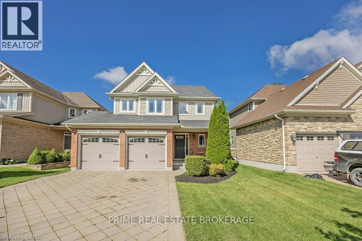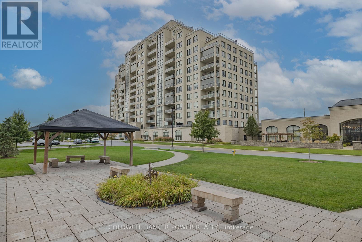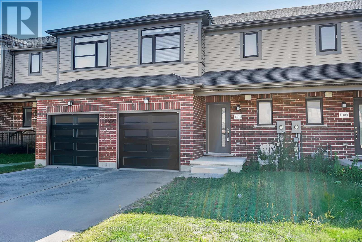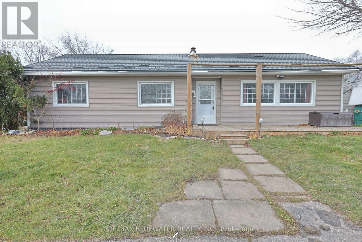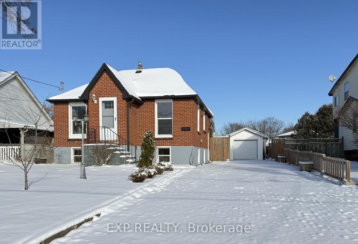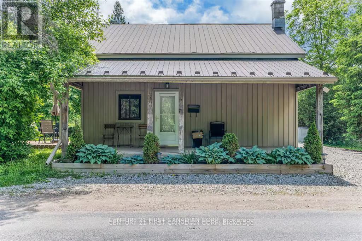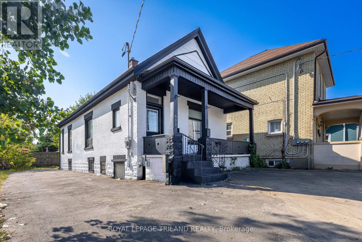Listings
547 Creston Avenue
London South, Ontario
Single owner and pride of ownership shows in the all brick, 3 bedroom bungalow! Great opportunity with this EXTRA LONG LOT to take advantage of Londons secondary dwelling unit bylaw, where you can build a secondary unit for extended family or extra income! Huge eat-in kitchen with lots of cabinet & countertop space, formal dining room, 3 spacious bedrooms with walk-in-closet in the master, and convenient main floor laundry! Unfinished basement is mostly framed and has a bathroom roughed-in; easily finished to provide even more living space or as a separate basement unit! Newer roof, central vac, cold room, bbq gas hookup, shed with hydro. Double wide driveway for up to 4 cars and located on a quiet street. Quick access to HWY 401, Victoria Hospital, Westmount, downtown, parks and more. (id:53015)
Blue Forest Realty Inc.
403 - 1600 Adelaide Street N
London North, Ontario
Carefree Condo Living in North London. Experience the ease of a carefree, low-maintenance lifestyle in this beautifully renovated two-bedroom condo, ideally located in Stoneybrook - one of North London's most desirable areas. This unit enjoys peaceful, tree-lined views from the back of the building - not facing Adelaide St - offering a tranquil setting. Step inside to discover a bright, modern interior with new flooring (carpet-free), fresh paint, and brand-new kitchen appliances. The functional galley kitchen features a cozy breakfast nook, while the adjoining dining area flows into a spacious living room filled with natural light. The unit also includes in-suite laundry, storage, and an exclusive parking space. Enjoy the turnkey convenience of condo living with amenities that include an exercise room, party room, and secure entry. With water included and a low-maintenance lifestyle, all that's left to do is move in and relax. Perfectly positioned just minutes from Masonville Mall, Western University, University Hospital, Fanshawe College, and everyday essentials such as Sobeys, Rexall, and Home Depot-this location truly offers the best of urban convenience and modern comfort. Don't wait - this North London gem won't last long! (id:53015)
Forest Hill Real Estate Inc.
501 - 1600 Adelaide Street N
London North, Ontario
Carefree Condo Living in North London. Experience the ease of a carefree, low-maintenance lifestyle in this beautifully renovated two-bedroom condo, ideally located in Stoneybrook - one of North London's most desirable areas. This end unit enjoys peaceful, tree-lined views from the back of the building - not facing Adelaide St - offering a quiet, private setting both. Step inside to discover a bright, modern interior with new flooring (carpet-free), fresh paint, and brand-new kitchen appliances. The functional galley kitchen features a cozy breakfast nook, while the adjoining dining area flows into a spacious living room filled with natural light. The unit also includes in-suite laundry, storage, and an exclusive parking space (#55). Enjoy the turnkey convenience of condo living with amenities that include an exercise room, party room, and secure entry. With water included and a low-maintenance lifestyle, all that's left to do is move in and relax. Perfectly positioned just minutes from Masonville Mall, Western University, University Hospital, Fanshawe College, and everyday essentials such as Sobeys, Rexall, and Home Depot-this location truly offers the best of urban convenience and modern comfort. Don't wait - this North London gem won't last long! (id:53015)
Forest Hill Real Estate Inc.
610 - 563 Mornington Avenue
London East, Ontario
Freshly renovated two-bedroom condo on the sixth floor. This bright, modern space offers an open-concept kitchen, living, and dining area that's great for entertaining or cooking while keeping an eye on the kids. The kitchen has been completely updated with new cabinets, countertops, tiled backsplash, sink, faucet, stove, and dishwasher. A built-in bar with pantry adds both function and style.The bathroom has been refreshed with tiled walls and floors, a new vanity, sink, faucet, and mirror. You'll also appreciate the all-new LED lighting with living-room pot lights, updated interior doors and hardware, and a newer wall A/C unit.This move-in-ready condo is a fantastic chance to get into the market and enjoy a clean, stylish, low-maintenance place to call home. (id:53015)
Thrive Realty Group Inc.
Lower - 437 Charlotte Street
London East, Ontario
Welcome to this bright and well-maintained 1-bedroom basement unit located in a desirable neighborhood close to amenities, parks, transit, and the Western Fair District. Recently updated with modern finishes, vinyl flooring throughout, and a functional open layout, this unit offers comfortable and affordable living. The unit features a spacious family room, a full kitchen, a dedicated dining space, a large bedroom, and a full 4-piece bathroom. Heat is included in the rent, and tenants only pay for hydro and any personal utilities. Shared laundry is conveniently located in the common area. An excellent bonus is the exclusive parking space included with the unit-rare for basement rentals and ideal for professionals or students needing reliable parking. Located within walking distance to Tim Hortons, Hard Rock Hotel & amenities, Western Fair, and quick access to bus routes, this rental provides both convenience and value. Perfect for a quiet, responsible tenant looking for a clean, efficient unit in a great location. (id:53015)
Streetcity Realty Inc.
Upper - 437 Charlotte Street
London East, Ontario
Welcome to this beautifully renovated main-floor unit offering modern, comfortable living in a highly desirable neighborhood. Updated in 2024, the home features new flooring, North Star windows, a newer kitchen with quartz countertops, updated bathroom finishes, and refreshed doors, and trims, throughout creating a bright and inviting space. This main level includes 2 full bedrooms, a spacious living area with a cozy fireplace, a bright upgraded kitchen, and a modern full bathroom. Tenants will also have access to a shared laundry area located on the lower level, offering convenience without compromising privacy. A standout feature is the exceptional parking: 4 driveway spaces included plus 1 garage space, providing rare flexibility for families, working professionals, or anyone needing multiple parking options. Located within walking distance to the Hard Rock Hotel, Tim Hortons, the Western Fair District, parks, schools, and public transit, this unit offers both comfort and convenience. Tenants are responsible for their own utilities. Perfect for responsible tenants seeking a clean, updated home in a great location. (id:53015)
Streetcity Realty Inc.
92 - 1820 Canvas Way
London North, Ontario
Welcome to this charming 3-bedroom, 2.5-bathroom Freehold vacant Land townhome, offering a perfect blend of modern living and convenience. The open-concept main floor features bright, airy living and dining spaces, ideal for both entertaining and daily life. The well-designed kitchen is equipped with sleek quartz countertops Stainless Appliances and ample cabinetry, creating a stylish and functional cooking space. Upstairs, the spacious primary bedroom is a true retreat, complete with a walk-in closet and a luxurious ensuite bathroom featuring a glass-tiled shower and double sinks. Two additional well-sized bedrooms share a full bathroom complete with elegant quartz countertops. The laundry room with Washer and Dryer adds an extra layer of convenience to your daily routine making chores a breeze. A main floor powder room is perfect for guests. The property also includes a spacious unfinished basement, offering incredible potential to create additional living space. This home offers added privacy and extra natural light. Ideally located in a desirable neighborhood, this townhome offers a great combination of modern features, potential for future expansion, and a comfortable living space with a stunning view of the storm water pond from your back yard. (id:53015)
Nu-Vista Pinnacle Realty Brokerage Inc
Unit 2 - 181 Ridout Street S
London South, Ontario
Want to call Wortley Village home? Here is an excellent opportunity to get yourself into the village in a beautiful 1-bedroom main-floor unit with an updated kitchen and bathroom, perfect for a young professional. Enjoy the warm weather on a covered front porch, or warm up by the fireplace, and relax in the large living room with gorgeous hardwood and tons of natural light. The landlord pays for heat and water, and the tenant pays for their personal hydro. 24-hour notice for all showings. (id:53015)
Royal LePage Triland Realty
173 Styles Drive
St. Thomas, Ontario
This charming, semi-detached bungalow located in Miller's Pond, is perfect for those looking to downsize or seeking a cozy condo alternative. Enter through the covered porch into the main level, which includes a den ideal for a Home Office, a spectacular Kitchen (with island, quartz counters & butler pantry) which provides additional storage and workspace for entertaining, the great room, and primary bedroom (with a 4pc ensuite & walk-in closet). The main floor also offers a convenient Powder Room (with linen closet) and a Mudroom (with laundry & sink). The lower level provides a second Bedroom with a spacious walk-in closet, 3pc Bathroom, and Recroom. Luxury vinyl plank flooring throughout the main living areas and cozy carpets in the bedrooms, along with a 1.5 car garage for added convenience. This High Performance Doug Tarry Home is both Energy Star and Net Zero Ready. A fantastic location with walking trails and park. Doug Tarry is making it even easier to own your home! Reach out for more information regarding HOME BUYER'S PROMOTIONS!!! Welcome Home. (id:53015)
Royal LePage Triland Realty
171 Styles Drive
St. Thomas, Ontario
Welcome to the Valleybrook model located in Millers Pond. This Doug Tarry built, fully finished semi detached bungalow is an ideal fit for a variety of buyers. The main level with open concept living includes 2 Bedrooms including a Primary Bedroom (with a Walk-in Closet), 4pc Main Bathroom, a Kitchen (with Island & Pantry), Dining Room, Great Room & Laundry Closet. The lower level is complete with 2 Bedrooms, cozy Rec Room & 3pc Bathroom. Other features: Luxury Vinyl Plank & Carpet Flooring, Kitchen Tiled Backsplash & Quartz Countertops. This High Performance Doug Tarry Home is both Energy Star and Net Zero Ready. A fantastic location with walking trails and a park. Whether you are looking for your first home or a great condo alternative, this home may be just what you are looking for. Doug Tarry is making it even easier to own your home! Reach out for more information regarding HOME BUYER'S PROMOTIONS!!! All that is left to do is move in, get comfortable & Enjoy! Welcome Home! (id:53015)
Royal LePage Triland Realty
9 - 85 Forest Street
Aylmer, Ontario
Escape the hustle and bustle of the city and discover affordable luxury in Aylmer. Welcome to North Forest Village, brought to you by the award-winning home builder, Halcyon Homes. Nestled at the end of a quiet street, these stunning, brand-new condominiums offer main floor living with exceptional design throughout. Featuring a stone frontage complemented by Hardie board siding, shake, and trim these homes offer quick occupancy with a choice of beautifully designed finishing packages. Each package includes options for hardwood flooring, quartz countertops, tile, and high-quality plumbing and lighting fixtures. All homes offer 2 bedrooms and 2 full bathrooms with eat-in kitchen space as well as main floor laundry. When the day is done, unwind on the your own private deck, complete with privacy wall to enjoy your own space. Enjoy walking proximity to parks, bakeries, shopping, and more. With a short drive to Highway 401, St. Thomas, or the beach at Port Stanley, this is a perfect opportunity to find peace without compromising on luxury. All photos are of Model Home-Unit 6- Call today to book your private tour. NOTE: Finished Basement Option available. (id:53015)
The Realty Firm Inc.
70 - 9 Ailsa Place
London South, Ontario
If you're looking for space that actually works, this 3-bedroom, 2.5-bath townhome in Pond Mills is a solid find. This is a home that makes everyday life easier. Three real bedrooms. Multiple bathrooms. An attached garage so you're not clearing snow off your car at dawn. Enough room to live without feeling stacked on top of one another. Inside, you'll find comfortable living space with a layout that gives you separation between living, working, and sleeping areas. The lower level offers flexibility-home office, workout area, or extra storage. The kitchen and main living areas are practical and easy to maintain. Nothing fussy. Nothing wasteful. Located close to the 401, shopping, schools, and transit, it's a smart option for professionals, families, or roommates who want convenience without downtown congestion. Available January 1,2026 If you want a place that's simple, functional, and reliable, this one checks the right boxes. (id:53015)
Century 21 First Canadian Corp
5 Faith Boulevard
St. Thomas, Ontario
Welcome to 5 Faith Blvd., a warm and inviting brick bungalow tucked into a quiet south-side St. Thomas neighbourhood-just steps from St. Joseph's Secondary School and the Fanshawe College campus. From the moment you arrive, the covered front porch and tidy curb appeal set the tone for a home that's been truly cared for and enjoyed. Inside, cathedral ceilings and a bright open-concept layout create an immediate sense of space. Sunlight pours through the large bay window, filling the living and dining area with natural warmth, while the gas fireplace adds cozy charm. The kitchen overlooks it all-perfect for staying connected while cooking-and features a breakfast bar and pantry for added convenience. The main floor offers a spacious primary bedroom, a versatile second bedroom or office, a 3-piece bath, and easy inside access to the attached 1-car garage. Downstairs, the fully finished lower level expands your living space with a generous family room ideal for movie nights or gatherings, a third bedroom, a den perfect for a home office or hobby space, and another 3-piece bath. A combined laundry and utility area adds convenience, with ample storage found throughout the home. Step into the fully fenced backyard and discover your private retreat: a recently updated covered deck with a gas BBQ hookup, perfect for outdoor dining, a garden shed for additional organization, and a relaxing hot tub to unwind under the night sky. Fresh paint and updated lighting throughout make this home truly move-in ready. Ideal for first-time buyers, downsizers, or anyone seeking a comfortable, well-maintained home in a fantastic location. (id:53015)
RE/MAX Centre City Realty Inc.
52 East Glen Drive
Lambton Shores, Ontario
Welcome to the Marquis, an exquisite 2,378 sqft bungalow in Crossfield Estates, designed for luxurious, functional living. This stunning home features 3 spacious bedrooms, 2.5 baths, and an open-concept layout that blends comfort and style. The great room, anchored by a gas fireplace, flows into the gourmet kitchen with quartz countertops, a walk-in pantry, and a large island. The primary suite is a true retreat, with a spa-inspired ensuite offering a soaker tub, glass shower, and walk-in closet. Two additional bedrooms share a well-appointed bath. A dedicated office, mudroom/laundry, and an oversized three-car garage add convenience. Enjoy outdoor living on the covered porches. Built with high-end finishes like engineered hardwood, tile flooring, and a high-efficiency HVAC system, the Marquis blends elegance and modern functionality. Other models and lots available. Price includes HST. Property tax & assessment not set. Hot water tank is a rental. To be built, sold from floor plans. (id:53015)
Keller Williams Lifestyles
54 East Glen Drive
Lambton Shores, Ontario
Step into the Rivera, a 2,462 sqft bungalow in Crossfield Estates that combines modern elegance with everyday comfort. Designed for functionality & style, this home offers 4 beds, including a flexible space for a home office, and 2.5 baths. The heart of the home is the expansive great room, featuring soaring ceilings, custom built-ins, and a cozy gas fireplace. The gourmet kitchen is a chefs dream, with quartz countertops, a walk-in pantry, and a breakfast bar. Retreat to the luxurious primary suite with a spa-inspired ensuite featuring a freestanding tub, glass shower, and walk-in closet. Thoughtful details like a laundry/mudroom and oversized garage add to its practicality. Outdoor living is easy with covered porches, ideal for relaxing or entertaining. With high-end finishes, the Rivera offers sophistication and everyday ease. Other models and lots available. Price includes HST. Property tax & assessment not set. Hot water tank is a rental. To be built, being sold from floor plans. (id:53015)
Keller Williams Lifestyles
39 East Glen Drive
Lambton Shores, Ontario
Welcome to Crossfield Estates by Banman Developments! This newly completed home showcases exceptional quality, craftsmanship, and upscale finishes throughout. Offering 1,808 sq ft, this thoughtfully designed 3-bedroom, 2-bathroom bungalow features custom cabinetry, quartz countertops, stunning hardwood floors, and a cozy gas fireplace. A full unspoiled basement leaves endless possibilities for additional finished space should you desire. The attention to detail continues outside with beautiful exterior architecture, including stone skirting and board and batten siding, poured concrete driveway and walkway for a refined and sophisticated look. Set on an generous sized lot, the home is located in a quiet community this is approx. 30 minutes from both London and Sarnia and only 20 minutes to Lake Huron that offers some of the best crystal clear water and sand beaches in all of Ontario. With 29 generously sized estate lots, many backing onto Arkona Fairways Golf Course, this is a rare opportunity to live in luxury surrounded by nature. A variety of floor plans and lots are available to suit your lifestyle. Come explore the possibilities today! (id:53015)
Keller Williams Lifestyles
25 Alexander Gate
Lambton Shores, Ontario
Experience luxury living in the Burke Model at Crossfield Estates, offering 1,975 sqft. of expertly designed space. This stunning 3-bed,2.5-bath home is crafted for comfort and functionality. The heart of the home is an open-concept great room with a cozy gas fireplace and vaulted ceilings, seamlessly flowing into a modern kitchen with quartz countertops, soft-close cabinetry & a spacious island. The master suite is a private retreat with sloped ceilings, a freestanding tub & a glass-enclosed shower. Two additional bedrooms offer ample space and share a well-appointed bathroom. A covered deck & porch provide year-round outdoor enjoyment. Additional conveniences include a laundry room & mudroom with optional bench and cubbies. Energy-efficient features include a high-efficiency gas furnace, central air, and a tankless water heater. Other models and lots available. Price includes HST. Property tax & assessment not set. Hot water tank is a rental. To be built, being sold from floor plans. (id:53015)
Keller Williams Lifestyles
28 Alexander Gate
Lambton Shores, Ontario
Step into the Ashbrook Model at Crossfield Estates, offering 1,878 sqft of carefully crafted living space. This beautiful 2-bedroom, 2-bath home showcases a bright, open floor plan. The great room features vaulted ceilings and an electric fireplace, creating a warm & inviting space. The kitchen includes sleek quartz countertops, soft-close cabinetry, a walk-in pantry & an island with a breakfast bar for casual dining or entertaining. The primary suite is a tranquil oasis with a walk-in closet & luxurious ensuite, complete with a freestanding tub and glass-enclosed shower. A second bedroom provides flexibility for guests or a home office. Enjoy outdoor relaxation on the covered porch with access through sliding patio doors. Energy-saving amenities include a high-efficiency gas furnace, central air, and a tankless hot water heater. Other models and lots available. Price includes HST. Property tax & assessment not set. Hot water tank is a rental. To be built, being sold from floor plans. (id:53015)
Keller Williams Lifestyles
50 East Glen Drive
Lambton Shores, Ontario
Welcome to the Laurent, a stunning 1,923 sq. ft. home in Crossfield Estates, designed for modern living with timeless charm. This beautifully crafted bungalow features 3 bedrooms, 2.5 baths, and an open-concept layout perfect for families and entertainers alike. The vaulted ceilings in the great room and primary suite create a bright, airy ambiance, while the thoughtfully designed kitchen boasts quartz countertops, a spacious island, and soft-close cabinetry. Enjoy seamless indoor-outdoor living with covered front and rear porches. The primary suite offers a spa-inspired ensuite with a freestanding tub, glass shower, and walk-in closet. A dedicated office space, main-floor laundry, and an oversized double garage with a workbench add convenience. Built with quality in mind, this home includes premium engineered hardwood, tile flooring, and a high-efficiency gas furnace with central air. Experience luxury, comfort, and functionality in the Laurentyour dream home awaits! Other models and lots available.Price includes HST. Property tax & assessment not set. Hot water tank i (id:53015)
Keller Williams Lifestyles
137204 Grey Road 12
Meaford, Ontario
Prime 200 acre farm on Scotch Mountain!Discover an exceptional agricultural opportunity with this expansive 200-acre farm, featuring 155 acres of workable acres, farmed beans/corn in the 2025 growing season. The soil type is harkaway loam. The property includes an older bank barn in solid, usable condition, offering ample space for livestock or storage. With frontage on two roads this property provides convenient access for field work.The farmhouse is a classic fixer-upper, ready for your vision to transform it into a charming country retreat. Beautiful views of rolling hills and escarpment can be seen from many vantage points.Perfect for farmers or investors, looking to expand their land portfolio or get started with a sizable land base. This property combines size, versatility, and location-making it a rare find in today's market. (id:53015)
RE/MAX Centre City Realty Inc.
RE/MAX Centre City Phil Spoelstra Realty Brokerage
45 - 990 Deveron Crescent
London South, Ontario
Welcome to 990 Deveron Crescent Unit 45, an exceptional stacked townhouse, LESS THAN ONE YEAR OLD, offering modern design and functional living in a desirable location. Featuring 3 spacious bedrooms, 3 bathrooms, and nearly new appliances, this home boasts an open-concept kitchen that seamlessly connects to the dining and living areas, a lower-level primary suite with a walk-in closet and en-suite, plus convenient in-unit laundry. Outdoor living is enhanced with a Juliette balcony at the front and a private deck backing onto a serene ravine for added privacy. Complete with one parking space, this property offers flexible occupancy and excellent value. Ideally located with easy access to Hwy 401/402, White Oaks Mall, Victoria Hospital, Meadowlily Woods Trails, and top-rated schools, including Wilton Grove Public and Sir Wilfrid Laurier Secondary, this home is perfect for families, professionals, or investors seeking a contemporary move-in ready lifestyle. (id:53015)
Gold Empire Realty Inc.
7511 Marpin Court
Niagara Falls, Ontario
Welcome to 7511 Marpin Court, a well-kept 4-bedroom, 3-bath home located on a quiet crescent in a desirable Niagara Falls neighbourhood, offering great privacy, plenty of parking, and access to excellent nearby schools. This home features a practical layout with one bedroom conveniently located on the main floor-ideal for seniors, guests, or anyone who prefers to avoid stairs. Surrounded by a friendly community and just minutes from the world-famous Niagara Falls, you can enjoy beautiful views, parks, shopping, restaurants, and all the attractions the city has to offer. This property is perfect for families or anyone looking for comfort, convenience, and a wonderful place to call home. (id:53015)
Gold Empire Realty Inc.
A - 339 Spruce Street
London East, Ontario
Perfect for a Families and Students! Brand-new purpose-built apartments available at 339 Spruce Street in a convenient location near Fanshawe College. These modern units offer open-concept layouts with bright living areas, contemporary kitchens, and in-suite laundry. Heat pump system provides both heating and air conditioning for year-round comfort. Some units are estimated to be ready for occupancy starting December 15, 2025. Tenant is responsible for hydro and water. Please note that layouts and finishes may vary between units. 339 Spruce Rent: $1850/month lower A, C units Rent: $2100/month upper B, D units-All measurements are approximate-depending on individual Unit. Units may differ from drawings or sample photos. (id:53015)
Blue Forest Realty Inc.
A - 337 Spruce Street
London East, Ontario
Perfect for a Families and Students! Brand-new purpose-built apartments available at 337 Spruce Street in a convenient location near Fanshawe College. These modern units offer open-concept layouts with bright living areas, contemporary kitchens, and in-suite laundry. Heat pump system provides both heating and air conditioning for year-round comfort. Some units are estimated to be ready for occupancy starting December 15, 2025. Tenant is responsible for hydro and water. Please note that layouts and finishes may vary between units. 337 Spruce Rent: $1850/month lower A, C units - Rent: $2100/month upper B, D units-All measurements are approximate-depending on individual Unit. Units may differ from drawings or sample photos. (id:53015)
Blue Forest Realty Inc.
426 Pinetree Drive
London North, Ontario
Looking for a unique home in Oakridge Acres? here it is, with 5 Levels there's room for everyone! Main floor boasts with space, Livingroom with fireplace , Dinning area , kitchen and oversized familyroom with gas fireplace and a walkout to your summer oasis, fully fenced rear private yard with heated inground pool to enjoy year round if you wish, and fenced side yard with playset for the little ones, 5 bedrooms , master bedtoom on the 3rd level with walkin closet , 4 piece ensuite and patio doors overlooking the back yard, and patio awaiting your finishing touches .Ground level also has a walkout to the pool! lower level boasts with family room and tons of storage space ! all in a fantastic neighbourhood, New 50 year shingles 10 years ago with transferable warranty available . why wait come and take a look and see what this home has to offer. (id:53015)
Team Glasser Real Estate Brokerage Inc.
London Living Real Estate Ltd.
205 Merritt Court
North Middlesex, Ontario
Introducing the Xception by XO Homes a modern bungalow that blends comfort, function, and flexibility. With two specifications available, the X Specs provide an affordable option with quality finishes, while the O Specs deliver a more luxurious upgrade for those seeking extra elegance. Offering 1,500 sq. ft. on the main floor, this home includes 3 bedrooms and an open-concept design that connects the kitchen, dining, and living spaces perfect for entertaining or relaxing with family. The primary suite features a walk-in closet and private ensuite, while two additional bedrooms provide plenty of room for family, guests, or a home office.Everyday convenience is built in with a separate laundry room and a functional mudroom that connects directly to the garage and to the lower staircase a smart detail for anyone considering an in-law suite or secondary living space in the basement.Designed with thoughtful layouts, quality craftsmanship, and the option to personalize with either X or O Specs, the Xception is a home that adapts to your lifestyle today and for years to come. Contact us for more information on available lots, models, and our full builder package. Come fall in love with Merritt Estates and build the home you've always dreamed of! Also keep in mind you can customize these models. **EXTRAS** To be built. Taxes not assessed. (id:53015)
Exp Realty
4 - 1294 Byron Baseline Road W
London South, Ontario
Welcome to this 3-bedroom townhome located in the highly sought-after community of Byron. Perfectly situated close to all amenities-including shopping, parks, schools, and transit-this home offers both convenience and potential. The spacious floor plan provides an inviting main living area, generous bedrooms, and a partially finished lower level that adds flexible space for a rec room, home gym, or storage.In need of some TLC, this property is priced accordingly, offering a fantastic opportunity for buyers looking to add their own personal touches and build equity. With its prime location and solid layout, this townhome is full of promise-don't miss your chance to make it your own! (id:53015)
RE/MAX Advantage Realty Ltd.
71454 Shoreline Drive
Bluewater, Ontario
Welcome to 71454 Shoreline Drive in Dashwood, a charming 2-bedroom, 1-bath home offering true year-round living just steps from the water. With beach access directly across the road, you'll enjoy one of the area's most beautiful stretches of shoreline, perfectly positioned near all the amenities and attractions of Grand Bend. Whether you're looking for a cozy full-time residence or a relaxing getaway, this property delivers the ideal blend of comfort, convenience, and an unbeatable beachside lifestyle. (id:53015)
Keller Williams Lifestyles
161 South Street S
Goderich, Ontario
(For Lease - Upper Unit Only) Welcome to this charming legal duplex in Goderich, offering a beautifully maintained upper-level two-bedroom unit available for lease with two large spaces for sitting, an office, and a three-piece bath. This bright and spacious apartment features wooden flooring, an inviting eat-in kitchen, a dining area perfect for family gatherings, and in-suite laundry for your convenience. Step outside to enjoy the private deck and generous backyard, ideal for relaxing or entertaining. The lower-level unit is separately occupied by another tenant, ensuring privacy for both households. The garage and attached paved parking are reserved exclusively for the upper floor tenant, while the basement tenants have their own separate parking area. Utilities are shared equally (50/50) with the lower-level tenants. The upper-unit tenant is responsible for snow removal from their designated parking area or may choose to have it professionally maintained for approximately $300 per season. Located close to beautiful beaches, shopping, schools, dining, and parks, this lovely home offers comfort, convenience, and a great lifestyle in one of Goderich's most desirable neighborhoods. (id:53015)
Nu-Vista Premiere Realty Inc.
7 Haddon Lane
Strathroy-Caradoc, Ontario
Welcome to this stunning brand-new semi-detached raised ranch home, designed for contemporary living. This spacious residence features 2 bedrooms on the main floor and 2 additional bedrooms in the lower level, offering ample space for family and guests, along with 3 full bathrooms for convenience. The full lower level is a standout feature, showcasing 9-foot ceilings and large windows that create a bright and inviting family room perfect for relaxation and entertaining. The single attached garage provides direct access to the foyer, while the beautifully designed interlock brick driveway enhances the homes curb appeal. At the heart of the home, you'll find a stylish kitchen complete with quartz countertops, abundant cabinetry, and an island that seamlessly connects to the living room, making it ideal for gatherings and everyday living. Retreat to the primary bedroom, which boasts its own ensuite with a luxurious tile shower and a spacious walk-in closet, ensuring comfort and privacy. Conveniently located near amenities, this home also comes with a Tarion home warranty for your peace of mind. Don't miss the opportunity to make this exceptional property your new home! (id:53015)
Synergy Realty Ltd
147 - 130 Conway Drive
London South, Ontario
Fantastic Opportunity for Low-Maintenance Living or Investment!This bright and inviting 2-bedroom, 1-bathroom condo offers exceptional value on the second floor of a well-maintained building with elevator access. Situated on the second floor, the unit enjoys added privacy and a quiet, comfortable setting.The spacious living room features large patio doors leading to a private balcony, along with a cozy gas fireplace that creates a warm and welcoming atmosphere. The separate dining area enhances the functional layout, while both bedrooms offer generous closet space. Additional conveniences include in-suite stackable laundry and an extra storage area.The building provides free parking, visitor parking, and access to a community pool-a fantastic bonus during the summer months. Condo fees include water, building insurance, grounds maintenance, pool upkeep, and all common areas, such as hallways, elevator, and the main entrance, ensuring simple, low-maintenance living.Located in a highly convenient South London neighbourhood, this condo is just minutes from White Oaks Mall, Fanshawe College (South Campus), medical facilities, restaurants, community centers, parks, transit, and major routes like Wellington Rd. and Bradley Ave., offering excellent commuting access and everyday convenience.Whether you're a first-time buyer, downsizer, or investor, this is an opportunity you won't want to miss! (id:53015)
Sutton Group - Select Realty
872 Lovett Street
London East, Ontario
Welcome to 872 Lovett Street in London, Ontario, a charming, nearly century-old bungalow situated on a quiet corner in a family-friendly pocket, close to parks, schools, shopping, transit, and easy access to the 401. Built in 1926, this thoughtfully cared-for home blends cozy curb appeal with smart, modern updates, making it ideal for young couples seeking their first home or investors looking for a turn-key addition to their portfolio. With 3+1 bedrooms and 2 full bathrooms, this property offers both space and functionality for today's buyers. Inside, you will find a bright and welcoming living room alongside three comfortable bedrooms, all recently refreshed for a timeless and modern feel. The heart of the home, the kitchen, and the full bathroom were completely updated in 2022 with new countertops, sink, flooring, and fixtures, creating a space designed for both style and practicality. That same year, the basement was renovated and includes a versatile fourth bedroom, making the lower level perfect for cozy gatherings, a home office, or a guest space, featuring its own separate entrance. In 2023, further essential upgrades were completed, including a brand-new 200-amp electrical panel, new appliances, backyard fence replacement, and the installation of a damp-proof membrane to ensure long-term comfort and peace of mind. 872 Lovett Street seamlessly combines classic charm with modern efficiency, all within a peaceful and well-connected London location. Whether you are launching into homeownership or expanding your rental portfolio, this property offers dependable comfort, strong investment potential, and the perfect balance of character and convenience. (id:53015)
Century 21 First Canadian Corp
21938 Pratt Siding Road
Southwest Middlesex, Ontario
Opportunity to develop! This A1 zoned lot offers a generous footprint measuring approximately 215 ft x 74 ft, with a septic tank, weeping bed and well already in place (not in use). A great chance to secure a well sized parcel in a convenient location, with space to bring your rural minded plans to life. Hydro, municipal water, gas, and fiber optics available at lot line. Buyer to verify permitted uses, setbacks, and building requirements with the Municipality. (id:53015)
Keller Williams Lifestyles
44 Briscoe Crescent
Strathroy-Caradoc, Ontario
PRE-CONSTRUCTION! Wes Baker & Sons Construction Home TO BE BUILT! This print is still customizable and ready to fit you or your clients needs. Price may vary depending on the print you choose and finishes, whether it is a bungalow or a two-story! If you are looking for quality, that is all you find in all of Wes Baker and Sons homes. Located in Strathroy's north end with easy access to the 402. Mechanically you will have a 200 amp panel, high efficiency furnace, central air, and garage door openers. This home is ready to be built so jump on it now and create a house to fit your needs! (id:53015)
Century 21 First Canadian Corp
25 Dunning Way
St. Thomas, Ontario
Move-in ready! The Hamilton bungalow by Hayhoe Homes offers convenient, single-level living with 3 bedrooms and 2 bathrooms, including a private 3-piece ensuite in the primary bedroom. The open-concept layout features a designer eat-in kitchen with quartz countertops, tile backsplash, and pantry, flowing into a spacious great room with cathedral ceilings, a gas fireplace, and patio doors that open to a rear deck with yard overlooking the trees. The unfinished basement offers excellent development potential for a future family room, 4th bedroom, and additional bathroom. Other highlights include 9' main floor ceilings, luxury vinyl plank flooring (as per plan), convenient main floor laundry, BBQ gas line, two-car garage, Tarion New Home Warranty, plus many upgraded features throughout. Located in Southeast St. Thomas, just minutes to the beaches of Port Stanley and approximately 25 minutes to London. Taxes to be assessed. (id:53015)
Elgin Realty Limited
42 Briscoe Crescent
Strathroy-Caradoc, Ontario
PRE-CONSTRUCTION! Wes Baker & Sons Construction Home TO BE BUILT! This print is still customizable and ready to fit you or your clients needs. Price may vary depending on the print you choose and finishes, whether it is a bungalow or a two-story! If you are looking for quality, that is all you find in all of Wes Baker and Sons homes. Located in Strathroy's north end with easy access to the 402. Mechanically you will have a 200 amp panel, high efficiency furnace, central air, and garage door openers. This home is ready to be built so jump on it now and create a house to fit your needs! (id:53015)
Century 21 First Canadian Corp
72 The Promenade
Central Elgin, Ontario
The Sun Model comprises 2,085 square feet which includes 4 bedrooms, 2.5 baths and laundry on the upper level. This home backs onto woods and green space allowing for ultimate privacy and the feeling of being in nature. The main floor features a flex room as well as a large living space. Many upgrades in this home, including but not limited to, luxury vinyl plank flooring on main level. Quartz countertops in the main living area as well as bathrooms of the home are just some of the many standard options included here. Kokomo Beach Club, a vibrant new community by the beaches of Port Stanley has coastal architecture like pastel exterior colour options and Bahama window shutters. Homeowners are members of a private Beach Club, which includes a large pool, fitness centre, and an owner's lounge. The community also offers 12 acres of forest with hiking trail, pickleball courts, playground, and more. ** This is a linked property.** (id:53015)
A Team London
128 Gray Street
Chatham-Kent, Ontario
Fully Renovated Home with updates to HVAC, electrical and plumbing. As you walk in you'll notice an oversized foyer/mudroom which can also be used as an added storage area! The main floor boasts extensive renovations such as NEW flooring, trim, painting and a brand new kitchen with plenty of cabinets and peninsula island overlooking the living room. Newer large windows allow for plenty of natural light to fill the open concept living areas. Pot lights put in through the home as well. Two additional rooms are located on this floor which can be used as bedrooms or an office and a new 4pc bath. At the the back, notice the laundry room has been brought up to the main floor from the basement furnace room for your convenience! The upper level is the primary retreat complete with its own 3pc ensuite and walk in closet. The backyard is fully fenced with brand new deck perfect for summer BBQs! Step down into the furnace room access from the backyard. Conveniently located close to all shopping, groceries, Dollarama, Tim Hortons, Canadian Tire, Sobeys and minutes to the highway makes your commute a breeze. Book your showing today! (id:53015)
Blue Forest Realty Inc.
29 Sheldabren Street
North Middlesex, Ontario
Welcome to Ausable Bluffs, a master-planned community in the beautiful small town of Ailsa Craig, located just 20 minutes north of London. This growing neighbourhood combines small-town charm with modern living, making it the ideal place to call home. The Elanor model by Robinson Carpentry offers 1,722 sq. ft. of thoughtfully designed living space. The main floor features an open-concept layout with a bright dining area, spacious living room, and a modern kitchen with island. A convenient mudroom, powder room, and a spacious garage add to the functionality. Upstairs, you will find a private primary suite with walk-in closet and ensuite, along with two additional bedrooms, a full main bath, and a handy second-floor laundry. This home also comes equipped with an owned on-demand hot water tank giving you energy efficiency and one less monthly payment to worry about. With its modern farmhouse-inspired curb appeal, quality finishes, and a welcoming community setting, The Elanor at Ausable Bluffs is a home designed to grow with your family. Includes Tarion warranty. Fully graded and sodded lot. Rendition is for illustration purposes only, & construction materials may be changed. Taxes & Assessed Value yet to be determined. (id:53015)
Century 21 First Canadian Corp.
309 - 727 Deveron Crescent
London South, Ontario
Welcome to this bright and spacious 2-bedroom condo located on the top floor of a desirable corner unit on Deveron Crescent. This well-maintained home features convenient in-suite laundry, a cozy gas fireplace, and two dedicated parking spaces. Enjoy access to fantastic amenities, including an outdoor pool and ample visitor parking. Perfect for first-time buyers, downsizers, or investors alike, don't miss this opportunity to own in a well-managed complex close to all essentials. (id:53015)
Pinheiro Realty Ltd
15 Balcarres Road
London North, Ontario
Welcome home to 15 Balcarres Rd. This oversized 4 level side split with attached garage sits on a large fully fenced lot on a quiet tree lined street in North London. The main floor boasts hardwood in the living & dining room. Patio doors in the dining room lead out to a lovely deck with a screened in gazebo. The kitchen has ceramic tile floor, plenty of counter space and stainless appliances. 3 bedrooms with new carpet and full bath upstairs. Fully finished lower level has a huge family room with newer laminate floor possible 4th bedroom or office and a full bath. Next level down is also finished on one side with laundry, storage and utilities on the other. The 12' x 16' shed with hydro has many possibilities. An above ground pool with a deck at one end was installed 2 summers ago. This can be removed prior to closing if requested. The yard is beautifully landscaped and is perfect for entertaining. Roof 2022. Close to all amenities, great schools, UH, UWO, parks, trails, with easy access to Veterans Memorial Highway. This home in lovely Stoney Creek/ Grenfell Village has many possibilities and is waiting for a new family to make it their own. (id:53015)
Initia Real Estate (Ontario) Ltd
6 Peach Tree Boulevard
St. Thomas, Ontario
Welcome to this thoughtfully designed single-family detached home, offering the perfect combination of space, comfort, and functionality. The second floor features three generously sized bedrooms and the convenience of a dedicated laundry room, providing both privacy and ease for busy households. On the main floor, the bright kitchen and dining area open onto a large deck overlooking the fully fenced backyard, creating an ideal space for entertaining or relaxing outdoors.The finished basement includes a complete in-law suite, offering flexibility for extended family, guests, or additional living arrangements, along with extra storage space. A double car garage and ample parking add to the practicality of this home, while modern finishes and large windows fill the space with natural light throughout.This property delivers a perfect balance of sophistication and everyday convenience, located close to schools, amenities, and transit. Available now, this is an excellent opportunity to lease a move-in ready home in a desirable location. (id:53015)
Prime Real Estate Brokerage
1103 - 260 Villagewalk Boulevard
London North, Ontario
Stunning Executive Penthouse in Northwest London. Welcome to this fully renovated, luxurious penthouse condo offering over 3,200 sq. ft. of exquisite living space in Northwest London. This spacious 2-bedroom, 2-bathroom residence includes a versatile office/den, making it perfect for modern living and working. Boasting panoramic views from every angle, this home is designed for those who appreciate the finer things in life. The open-concept kitchen and living area span an impressive 41 x 21 feet, ideal for entertaining. The chefs kitchen features a striking 14' x 4' waterfall island, custom cabinetry, ample storage and a spacious pantry with built-in shelving, creating a sophisticated space for cooking and hosting. Enjoy the comfort and luxury of your primary bedroom with a fireplace, 5-piece ensuite, large walk-in closets and custom window coverings throughout the condo. With two premium side-by-side parking spaces equipped with EV charging, convenience is key. The building offers first-class amenities, including an indoor pool, gym, golf simulator, theatre room, and a party/meeting room all designed to enhance your lifestyle. Experience executive living at its finest in this truly unique penthouse, where luxury, style, and convenience come together in perfect harmony. Please book your private showing today. (id:53015)
Coldwell Banker Power Realty
1310 Michael Circle
London East, Ontario
Fantastic Investment or Family Home near Fanshawe College, Don't miss this rare opportunity to own a spacious 4-bedroom, 4-bathroom freehold property just minutes from Fanshawe College. With no condo fees and plenty of parking including a private garage and two driveway spaces this home offers both convenience and value. Inside, you'll find modern finishes throughout, with room for personal touches to truly make it your own. Built just 7 years ago, all major systems still have plenty of life left, giving you peace of mind. Whether you're looking for a great investment property or a place to call home, this one checks all the boxes. (id:53015)
Royal LePage Triland Realty
39 St Andrews Place
South Huron, Ontario
VALUE ALERT THAT HAS GREAT POTENTIAL WITH THE RIGHT DESIGNING/RENOVATING MINDSET FOR $159,900! Welcome to 39 St Andrews Place, Grand Bend situated in the 55+ Adult Community of Grand Cove Estates! This home offers lots of potential for the perfect buyer. One of the larger models featured in the community with 1,056 sq ft which includes two bedrooms and two bathrooms! Exterior has been updated over the years with vinyl siding, metal roof approximately 2012, new roof pitch and vinyl windows. Interior is where you need to use your skills bringing it back to life and make it something special! Spacious principal rooms and lots of windows for natural light. Sliding door off of dining area to expansive 28'x17' back deck. Galley kitchen with pantry and space for laundry. Primary suite with walk-through closet to two piece ensuite. Floorplan allows for another bedroom, storage and full bathroom. Gas furnace with central air for efficient heating and cooling. Owned gas hot water heater. Grand Cove Estates is a 55+ land lease community located in the heart of Grand Bend. Grand Cove has activities for everybody from the heated saltwater pool, tennis courts, woodworking shop, garden plots, lawn bowling, dog park, green space, nature trails and so much more. All this and you are only a short walk to downtown Grand Bend and the sandy beaches of Lake Huron with the world-famous sunsets. Monthly land lease fee of $891.64 includes land lease, access to all amenities and taxes. (id:53015)
RE/MAX Bluewater Realty Inc.
1000 Hamilton Road
London East, Ontario
Very cute ready to move in home in Fairmont neighborhood. Huge and oversize lot with 50 foot frontage and over 170 foot deep. Detached single car garage combined with double wide brick interlock parking drive way that can fit up to 10 cars. Extremely close and easy access to Highway 401. Near great schools, coffee shops, grocery stores, community centers and restaurants. This 3 Bedrooms, 1 Bathroom home has been upgrade top to bottom. Featuring granite kitchen counter top. Brand new floors and doors. This home is designed to take in lots of natural lights. Three separate entrances at front, side and back entrance. Walking out of the back entrance you are welcomed on to covered wooden deck overlooking back yard with apple fruit trees. This home has lots more surprises in store. Book a private Showing today! (id:53015)
Exp Realty
Unit A - 705 Conservation Drive
Waterloo, Ontario
Enjoy cottage living in the city with this unique two-storey, loft-style fully furnished apartment, located on a quiet rural road just outside Waterloo. This front-unit rental offers two bedrooms, two bathrooms (one 4-piece and one 2-piece), and sits on a spacious 1.35-acre lot with a private yard ideal for garden enthusiasts to grow their own vegetables. A vehicle is recommended, as the property is only a 10-minute drive to the University of Waterloo, Wilfrid Laurier University, St. Jacobs, the Farmers Market, The Boardwalk, Conestoga Mall, RIM Park, and Laurel Creek Conservation Area. The back unit is occupied by a professional family with one child and a dog. Utilities will be shared based on occupancy and divided according to the number of people living in each unit. If the lease term is longer than 24 months, the landlord can remove the furniture upon request. The landlord is seeking a long-term family tenant with stable income and strong credit history. (id:53015)
Century 21 First Canadian Corp
633 Hamilton Road
London East, Ontario
*Separate Entrance With Granny Suite!*Nestled in the heart of the mature and desirable Hamilton Road neighborhood, this beautifully renovated bungalow is the perfect blend of classic character and contemporary style. Completely updated from top to bottom (in 2023),this home is move-in ready and ideal for families of all sizes. Inside, you'll find a smart and spacious layout featuring 4 generous bedrooms and 2 luxurious full bathrooms, each complete with elegant freestanding tubs. The main level boasts a tasteful, modern design while preserving the home's original charm. The fully finished basement offers incredible versatility with a convenient kitchenette perfect for a potential in-law suite, guest space, or even an income-generating rental. Plus, the attic offers huge potential to be converted into aloft or an additional bedroom, giving you room to grow. Enjoy peace of mind with numerous recent upgrades, including a new roof, A/C, 200 amp electrical panel, furnace, eavestroughs, and modern appliances ensuring the home is as functional as it is beautiful. Located just minutes from schools, shopping, restaurants, and all essential amenities, 633 Hamilton Road is truly a rare gem in a fantastic location. Don't miss your chance to own this one-of-a-kind home schedule your viewing today! (id:53015)
Royal LePage Triland Realty
Contact me
Resources
About me
Nicole Bartlett, Sales Representative, Coldwell Banker Star Real Estate, Brokerage
© 2023 Nicole Bartlett- All rights reserved | Made with ❤️ by Jet Branding
