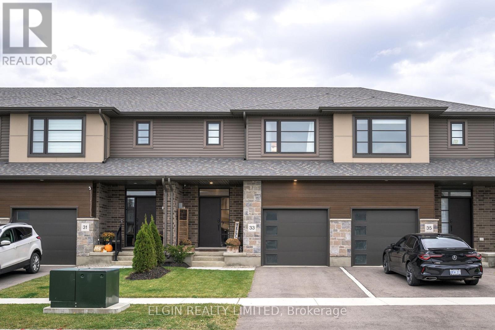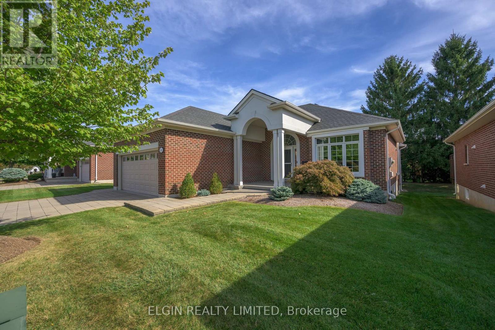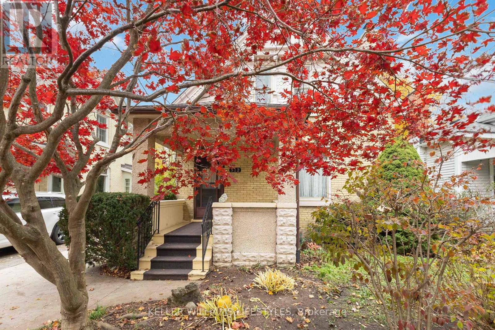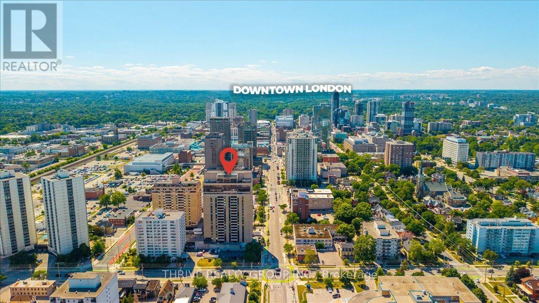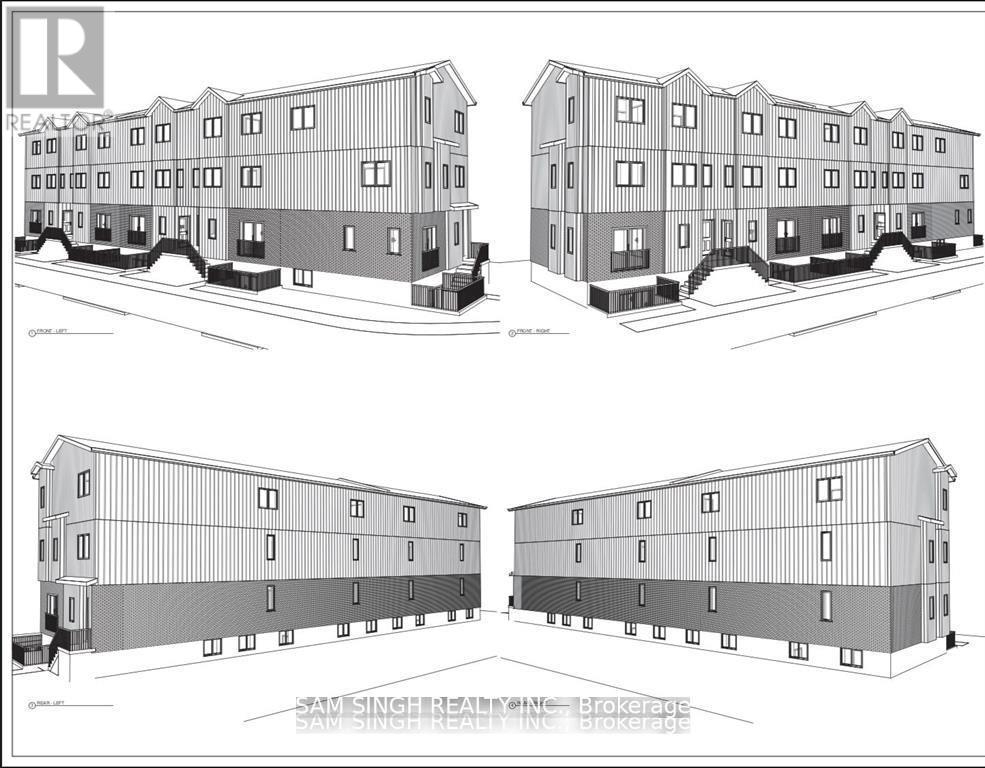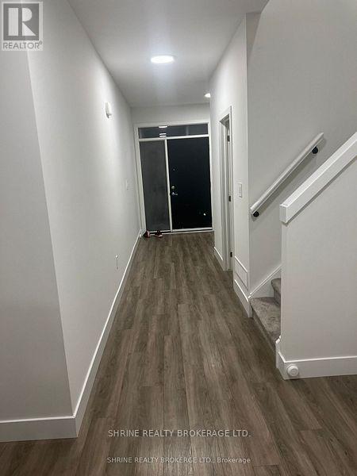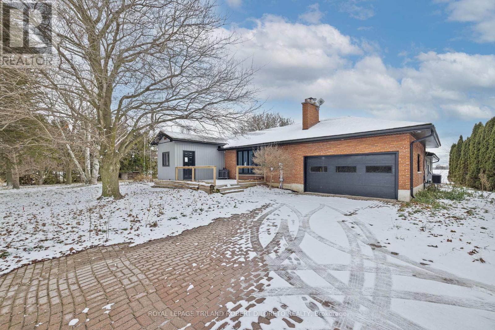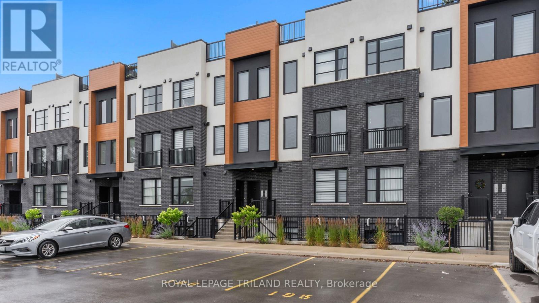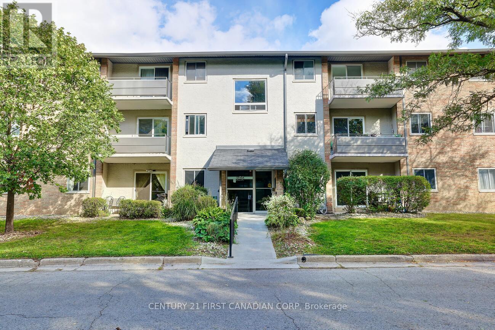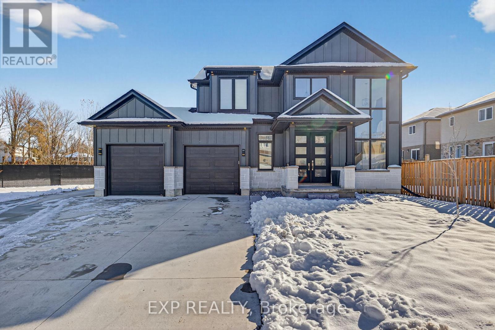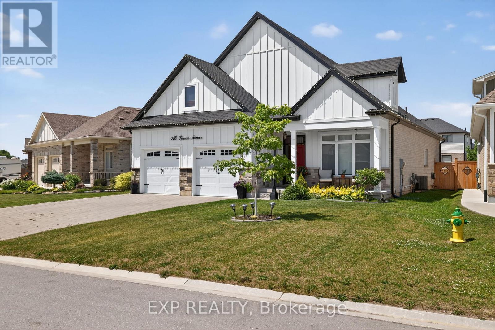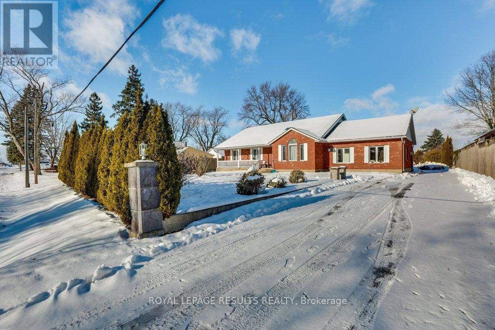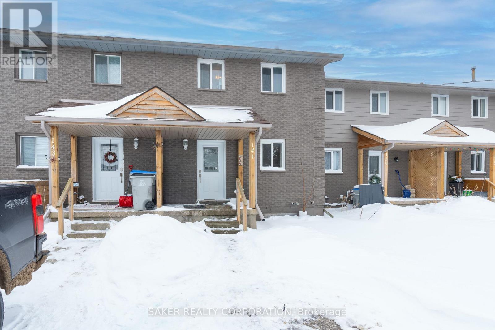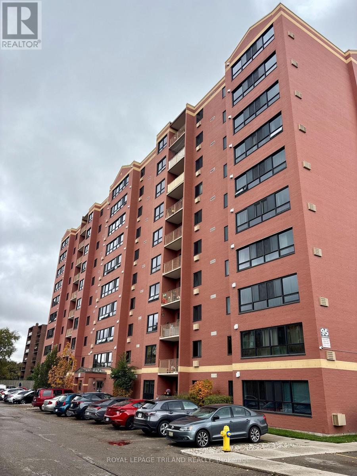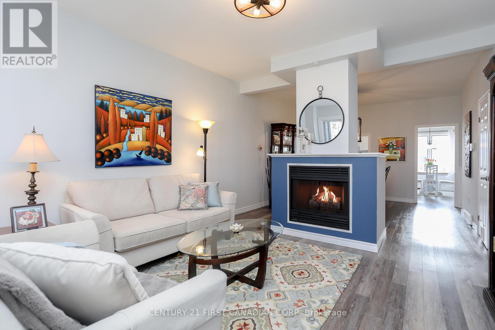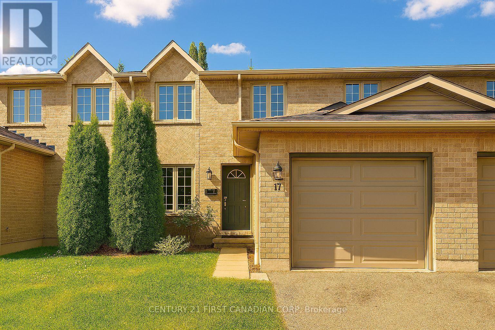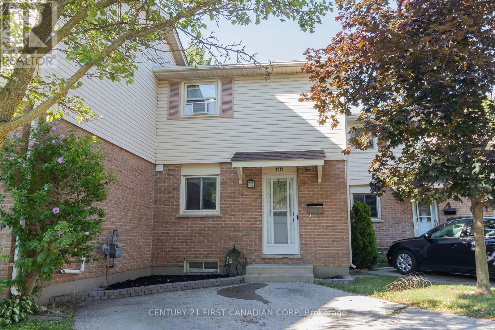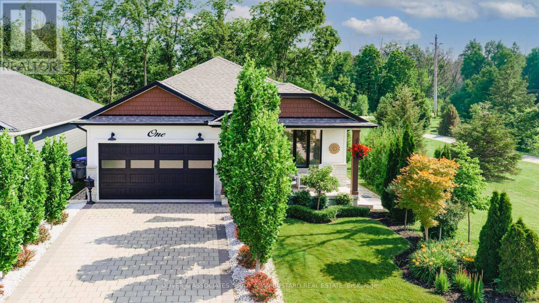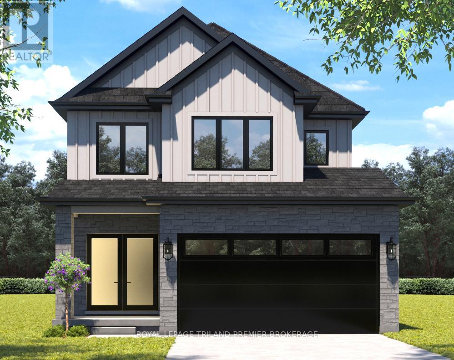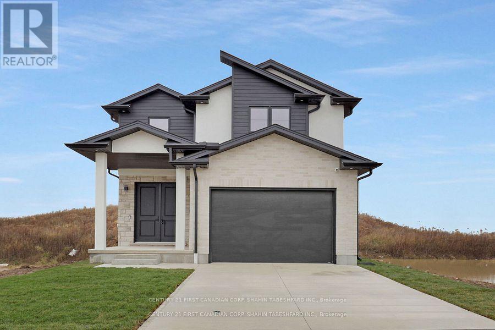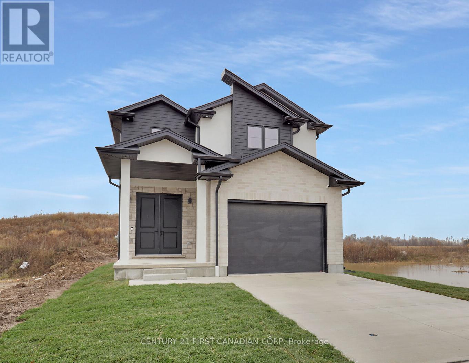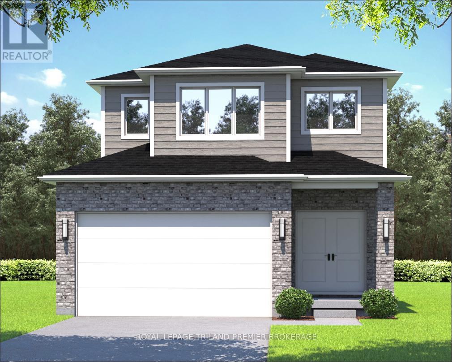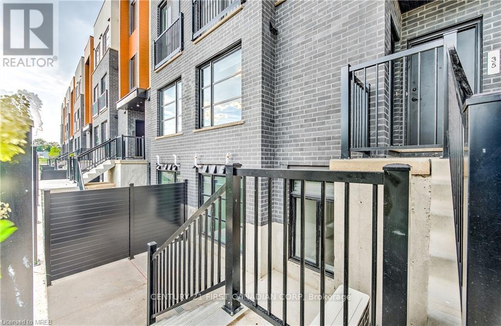Listings
33 Evylean Court
St. Thomas, Ontario
Welcome to 33 Evylean Court! This modern freehold townhome by Hayhoe Homes (2023) is located in the desirable Orchard Park Meadows community. Move-in ready, this stylish 2-storey townhome offers 3 bedrooms, 2.5 bathrooms, and a single-car garage equipped for and EV charger. Step inside to a bright, open-concept main floor featuring 9' ceilings, luxury vinyl plank flooring, and a designer kitchen with quartz countertops, island, and pantry. The spacious great room includes sliding doors leading to a private rear deck with BBQ gas hookup - perfect for entertaining. Upstairs, you'll find a generous primary suite with a walk-in closet and ensuite, along with two additional bedrooms, a 4-piece bath, and convenient second-floor laundry. The unfinished basement is ready for your personal touch - with a bathroom already roughed in and pre-framed walls for easy finishing. Additional features include central air, HRV, and numerous upgraded finishes throughout. Enjoy freehold living with no condo fees in a prime southeast St. Thomas location - close to the hospital, parks, schools, trails, shopping, and restaurants. Only 25 minutes to London and a short drive to Port Stanley beaches. Don't miss your chance to call 33 Evylean Court home! (id:53015)
Elgin Realty Limited
45 - 101 Southgate Parkway
St. Thomas, Ontario
Welcome to Unit 45 - 101 Southgate Parkway, a beautifully maintained bungalow-style condo in the sought-after Wyndfield Ridge community of St. Thomas. As one of the largest units in the complex, this 3-bedroom, 2.5-bathroom home offers spacious, low-maintenance living in a quiet, well-kept neighbourhood. The main floor features an open-concept layout with vaulted ceilings and a gas fireplace in the living room. The kitchen flows into a semi-formal dining area, with patio doors leading to a private covered deck perfect for outdoor relaxation. You'll also find main floor laundry, a 2-car garage with epoxy floor with inside entry, and a primary bedroom with a private ensuite. The finished lower level adds a large family room with a second gas fireplace, a third bedroom, full bath, and a versatile den for hobbies or a home office. Enjoy easy access to parks, trails, shopping, and all nearby amenities in this desirable neighbourhood. Don't miss this opportunity schedule your private showing today! (id:53015)
Elgin Realty Limited
512 St James Street
London East, Ontario
A rare opportunity to own a classic yellow brick century home in the heart of Old North, cherished by the same family for over 45 years. Located on a tree-lined street in one of London's most sought-after neighbourhoods, this home is ideally situated near Western University, hospitals, and excellent schools.Built in 1901, this charming residence blends timeless character with thoughtful updates. The main floor offers a formal living room with a decorative fireplace, an elegant dining room, and a traditional parlour providing flexible living space. A main-floor bedroom-currently used as an office-along with a convenient 2-piece bath adds versatility for guests or work-from-home needs.The beautifully designed kitchen renovation and addition completed in 2017 by Kitchen's Alive expands the living area and includes a bright breakfast nook with built-in desk and shelving-ideal for organization, homework, or creative pursuits. An adjoining den overlooks the private backyard, creating a warm and inviting everyday living space.Step outside to a large covered back deck with built-in benches, perfect for entertaining or relaxing, surrounded by mature perennial gardens. The deep lot also features a spacious shed/workshop with electrical service, previously used for a pottery kiln and ideal for hobbyists or extra storage.Upstairs you'll find three generously sized bedrooms and a 4-piece bath. The primary bedroom features a custom built-in armoire and a unique walk-around closet with a tucked-away sink, offering potential for a future ensuite.The basement provides laundry and abundant storage across three large rooms, including a full-sized addition from the 2017 renovation. This versatile space could be finished as a workshop, gym, studio, or additional living area.This home offers a wonderful blend of history, warmth, and opportunity-move in and enjoy, or update over time to make it your own. (id:53015)
Keller Williams Lifestyles
4453 Lismer Lane
London South, Ontario
Welcome to 4453 Lismer Lane, a 2 storey home built in 2016 by Waverly homes! This stunning home offers the perfect blend of comfort, space, and scenic beauty. Step outside to a beautiful backyard overlooking a pond that views the most stunning sunrises, beautifully framed by a finished fence that offers privacy. Conveniently, this home is located to many amenities such as schools, shopping centres, parks, major highways and other advantages. On the main floor, it offers an open concept with 9 foot ceilings, a pantry in the kitchen and a large island. Going to the upper floor, looking over a beautiful high ceiling with a chandelier is your 4 bedrooms and 2 bathrooms. The primary bedroom overlooks the gorgeous views of the pond, having a large 4 piece bathroom and a walk in closet. The three other bedrooms are genius sized spaces and one of them also has a walk in closet. The fully finished basement adds valuable living space as it offers a fifth bedroom and fourth bathroom, perfect for guests, in-laws, or additional living flexibility. Don't miss the chance and book your showing today! (id:53015)
Streetcity Realty Inc.
1601 - 389 Dundas Street
London East, Ontario
Welcome to all-inclusive living in the heart of London! This spacious 3-bedroom, 2 full bath condo has been beautifully updated and offers everything you need for comfort and convenience. Enter through a large double-door entry that opens into an oversized living space with direct access to your private balcony and stunning east-facing views - ideal for morning sunrises without the hot afternoon glare. The open-concept kitchen features newer appliances, endless storage, a built-in desk, and flows seamlessly into the dining and living areas. Down the hall, you'll find an upgraded full 4-piece guest bathroom, two bedrooms (both with closet organizers), and the primary suite, complete with its own balcony, dual closets with organizers, and a modern 3-piece ensuite. An added convenience and bonus to this unit comes with in-suite laundry (washer/dryer combo). With upgraded floors, kitchen, bathrooms, custom automatic blinds, and other bonuses - this home is truly move-in ready. Your condo fee includes everything - heat, hydro, water, Rogers VIP cable package with 100+ channels, 1GB unlimited internet, one premium underground parking spot, and full use of outstanding amenities. These amenities include a year-round indoor saltwater pool, upgraded fitness & wellness rooms, a party room, library with TV and table for games, three landscaped patios with cozy seating, and even a community herb garden. Plus, a convenience store is open 7 days a week on the main floor. This unit is truly unforgettable, with even more enhancements planned for the building (see attached documents for more details). With its central location, this condo offers unmatched value and lifestyle. Homes like this rarely come available, so don't miss your opportunity to live effortlessly in this stunning unit! (id:53015)
Keller Williams Lifestyles
341 Southdale Road E
London South, Ontario
341 Southdale Road East Land For Sale | Approved 10-Unit Stacked Townhouse | CMHC MLI Select Potential Land for sale with approvals for a purpose-built, energy efficient 10unit stacked townhouse development in London's Southdale corridor. Seller can provide a detailed pro forma and assist with structuring for CMHC MLI Select insured takeout on stabilization, including high LTV potential and extended amortization, subject to program criteria and DSCR. Ideal build to hold opportunity with modern layouts, surface parking, and strong rental fundamentals. Contact LA for the full pro forma, architectural set, and CMHC MLI Select guidance. Highlights: Approved 10unit stacked townhouse, 3 stories, family sized floorplans Energy efficient design targeting lower operating costs and stronger underwriting CMHC MLI Select pathway: up to 40year amortization and high leverage potential (subject to DSCR and program scoring) Strong rental fundamentals: South London family demand, proximity to schools, parks, retail, and transit Site plan approvals in hand; streamlined path to start Ideal for build to hold investors, family offices, and LP/GP structures Why investors like it: Modern, low maintenance product with durable tenant demand Institutional grade financing options via CMHC MLI Select can enhance long term cash ow and reduce equity friction at takeout. Attractive hold thesis with inflation resilient rents and favorable debt profile Contact LA for the full investor package, architectural drawings, pro forma, and details on CMHC MLI Select positioning. Appointment required before walking the site. (id:53015)
Sam Singh Realty Inc.
6 - 3635 Southbridge Avenue
London South, Ontario
Welcome to this stunning 3-bedroom, 2.5-bathroom, 2-story townhouse, where modern elegance meets everyday convenience. The open-concept main floor, with soaring 9' ceilings, creates an inviting space perfect for entertaining or relaxing, while the 8' ceilings upstairs add a cozy yet airy ambiance. At the heart of the home is a gourmet kitchen featuring sleek quartz countertops, soft-close designer cabinetry, a stainless steel range hood, and premium finishes, making it as functional as it is stylish. Central air conditioning ensures year-round comfort, complemented by high-quality flooring throughout, which enhances the refined atmosphere. With a low $150/month maintenance fee, this vacant land property combines the privacy of homeownership with easy upkeep. The unfinished basement offers endless potential for customization, and the home is move-in ready, showing like new. Perfect for growing families or savvy investors, this townhouse delivers the ideal blend of modern design and practicality. (id:53015)
Shrine Realty Brokerage Ltd.
9755 Longwoods Road
Middlesex Centre, Ontario
Over 2 ACRES of country living on paved road just west of London! Very spacious 3+2 bedroom, 3 bath bungalow with updates, finished lower level and main floor family room conversion. Carpet free; neutral decor; open concept main floor living areas include kitchen with white cabinets and island open to living and dining areas; 3 main floor bedrooms; family room with 5pc bath and storage; large lower level; Loads of potential and fast possession available. Easy access to London, Delaware and HWY 401 & 402! More details available. (id:53015)
Royal LePage Triland Robert Diloreto Realty
129 - 3900 Savoy Street
London South, Ontario
Welcome home to this beautifully designed 2 bedroom, 3 bathroom townhome, with modern finishes in London's desirable Lambeth neighbourhood. Entering the front door into the open concept living room area, you notice plenty of natural light coming in from the large windows. Looking into the kitchen, you see all new stainless-steel appliances, including the gas range. Just adjacent to the kitchen is the main floor 2-piece power room. The lower-level features 2 bedrooms, with the primary having a walk in closet and 3-piece ensuite bathroom. There is also a 4-piece bathroom and laundry located on this level. Outside there is a lovely lower level terrace, ideal for a play area or relaxing seating area. Close to major highways, amenities and London Transit, this home is well situated in the southwest part of the city and still close to nature and sought after schools. Condo fees: $179/month. (id:53015)
Royal LePage Triland Realty
8 - 675 Wonderland Road S
London South, Ontario
Welcome to 675 Wonderland Rd S in London's desirable southwest end. This well-maintained 2-bedroom, 1-bathroom apartment features an updated kitchen, dining, and living area with a bright, functional layout and access to a private balcony. The unit includes a 4-piece bathroom, two generously sized bedrooms, one assigned outdoor parking space, and convenient on-site laundry located on the main floor. The building offers secure entry, visitor parking, and well-kept common areas. Ideally located just minutes from London Health Sciences Centre, Highway 401, Westwood Power Centre, public transit, parks, schools, and everyday amenities, this property offers excellent value and accessibility for first-time buyers, investors, or downsizers. Asking price is all inclusive (except internet). (id:53015)
Century 21 First Canadian Corp
11 Hayes Street
London South, Ontario
Stunning 3 Bedroom + 2 Bedroom IN-LAW SUITE Premium 2021 built home located in the heart of London! This 110' fronting triangle shaped lot backs right onto the Brookside Park allowing for 6 full sized car concreate driveway with seperate entrance for the basement IN-LAW SUITE. Walking in the 2 storey foyer you're greeted by large floor to celing windows showcasing the staircase to the second level. The cozy living room is highlighted by a 72'' electric tiled fireplace. The home has oversized windows along the back of the home bathing the kitchen and dinning room in loads of natural light. The laundry mudroom features a built in bench and plenty of closet space connecting to the double car garge that has east facing windows. Going upstairs the primary bedroom features lots of windows for natural light, walk-in closet, large en-suite including a soaker tub, his and her sinks, walk in tiled shower and loads of cabinetry. Bedroom 2 and 3 are generously sized with a connecting Jack and Jill 4-peice bathroom. The basement suite contains its own entrance, kitchen, laundry, 4-peice bathroom, 2 bedrooms and a living room. Down the front basement stairs the owners have private access to the utility room and extra storage. Located minutes away from Downtown, Victoria Hospital, Chelsea park, Thames Valley Parkway, and major bus routes its the perfect central location to get around. Ideal for families wanting a seperate unit, home buyers looking to house hack, or investors to house hospital employees. In-law suite will be vacant on closing. ** This is a linked property.** (id:53015)
Exp Realty
116 Spencer Avenue
Lucan Biddulph, Ontario
Welcome to this one-of-a-kind 1.5 story Bungalow located in the desirable community of Lucan, just a short 15-minute drive to London. Offering over 3,400 sq. ft. of total finished living space, this home perfectly blends luxury, function, and design. Step into a sun-filled living room featuring soaring 22-ft cathedral ceilings and a dramatic 10-ft fireplace wall. The heart of the home is a stunning chef's open-concept kitchen with High-end Appliances, upgraded cabinets, countertops, and a large island, complete with a walk-in pantry, perfect for entertaining and everyday living. The main level includes a spacious primary bedroom with a luxurious ensuite featuring a jetted tub, glass shower, and a large walk-in closet. A second generously sized bedroom (Presently used as a Den/Office space) with its own walk-in closet and a full 3-piece bathroom is also located on this level. Upstairs, you'll find two additional bedrooms, each with walk-in closets, along with another full bathroom, making this layout perfect for families or multi-generational living. The fully finished basement (2022) adds incredible value, featuring a large family room, a rec area with all-over Pot lights, 2 additional bedrooms, and another full bathroom. Extras - Water heater and water softener owned. Built-in Gas stove, Gas Dryer for low electricity cost. Gas line outlet in the backyard for the BBQ, Window coverings, Wet Bar rough-in in the basement, Central vacuum and equipment. Located on a quiet street in a family-friendly neighborhood, this rare opportunity is not to be missed! (id:53015)
Exp Realty
54132 Best Line
Bayham, Ontario
Spacious and versatile family home located in a quiet hamlet setting. This impressive property offers approximately 3200 sq ft of living space, 7 bedrooms, 2 full baths plus a private ensuite in the primary bedroom, ideal for large or multi-generational families. The partially fenced yard features a large deck for entertaining and a charming covered front porch to enjoy peaceful surroundings. Inside, you'll find generously sized rooms throughout, excellent storage including a cold room with extensive shelving, and the convenience of two kitchens, making the basement well suited for a potential in-law suite. Additional highlights include a double car garage with a loft above for you to create your own room (games room or for entertaining) and ample parking for up to 12 vehicles, perfect for guests, home-based businesses, or extended family. A rare opportunity to own a substantial home with flexibility, space, and small-town charm. (id:53015)
Royal LePage Results Realty
141 Simcoe Street
South Huron, Ontario
Step into this well-maintained 3-bedroom, 2-bathroom townhome with NO condo fees - a great opportunity whether you're looking for a place to live or a strong rental property. Located in Exeter, about 25 minutes North of London, which hosts many restaurants, grocery shopping, downtown and additional amenities all in town! This home sits on an impressive 200-ft deep lot featuring a long 2-car driveway and generous backyard with a deck off the back patio door. Renovated in recent years inside and out, the home offers excellent curb appeal with a newer front door, covered porch, and updated windows. Inside, you'll find a bright kitchen with plenty of cabinetry, stainless steel appliances, and newer vinyl flooring. The main, upper, and lower levels feature hardwood-style laminate flooring throughout. Both bathrooms have been refreshed with newer vanities and toilets, and the upper bath includes a tiled tub surround. Additional updates include modern interior doors and hardware, a nicely finished lower level, and a new A/C unit (2021).One of the highlights of this property is the peaceful setting - enjoy the charming view of the nearby horse farm right from your front porch.The property is currently tenanted at $2,140/month + utilities, and the tenants are willing to stay or vacate, offering flexibility for both investors and end-users.Don't miss your chance to own a move-in-ready home in this desirable complex - schedule your showing today. (id:53015)
Saker Realty Corporation
507 - 95 Baseline Road W
London South, Ontario
I wanted to share details about a fantastic 2-bedroom, 2-bathroom condominium that's now available. It has been freshly painted throughout, features new flooring, a walk-in closet, and a private balcony. The building is well-maintained and offers an exercise room, ample parking, and a sauna. Its location is incredibly convenient, being within walking distance to restaurants, a grocery store, banks, and a pharmacy. There is also easy access to public transit and the 401. (id:53015)
Royal LePage Triland Realty
10 - 374 Front Street
Central Elgin, Ontario
TURN-KEY & PRICED TO SELL! Even more affordable now! And the Seller is very motivated to sell! This is YOUR OPPORTUNITY to get in before the higher Spring market! Offering peaceful lake views and serene forest views. It's the best of both worlds living here! Welcome to care-free, Beach Town living! Gorgeous renovated 3 bdrm, 2 full bath unit with beautiful finishes and the best of both lake and forest views! Both levels completely carpet-free with many upgrades as of 2020 including NEW: kitchen quartz countertops incl quartz waterfall; sink, faucet, custom B/I coffee & wine bar with Quartz counter, shelves, and B/I wine fridge; 5 appliances + mini fridge, with a 3pc bathroom completely & beautifully renovated (Nov 2024); upper bath has 4pcs incl a new tub surround. Luxury vinyl plank flooring throughout and on both levels. Comes with newly installed contemporary stairs/railings. Main floor features smooth ceilings (popcorn ceiling removed), with new ceiling fixtures & new door & cabinet hardware along with new patio doors, new upper windows, newly stained front deck & upper back deck and a new Carport as of 2024. Full height basement with a large family room that could easily be finished, and an adjacent laundry/utility room. Enjoy a heated inground pool overlooking the lake open in May until end of Sept. Enjoy a visit with friends @ the Muskoka chairs on the common elements grounds overlooking the main beach, these are available to all unit owners year-round. Then short walks to Blue Flag beaches and all that Port Stanley has to offer including many harbourfront shops and world-class restaurants. Book your showing today! This condo townhouse unit has just been greatly reduced for a quick sale!! This lakefront community offers many conveniences for modern living! Come see for yourself how this unit will meet all of your needs! (id:53015)
Century 21 First Canadian Corp
17 - 340 Ambleside Drive
London North, Ontario
Sunny and spacious, this well laid-out townhouse is located in a lovely North London neighbourhood. The home offers 3 good-sized bedrooms and 2.5 bathrooms across the main living levels, with a partially finished basement that adds valuable extra living space for a playroom, home office, or media area. Large windows throughout allow for plenty of natural light, creating a warm and welcoming atmosphere. Additional highlights include an attached one-car garage and ample storage, making everyday living both comfortable and convenient. Set on quiet, family-friendly streets close to parks, schools, and amenities, this property is well maintained and ready for your personal touches. A great opportunity to enjoy relaxed living in one of North London's most desirable areas. (id:53015)
Century 21 First Canadian Corp
66 - 230 Clarke Road
London East, Ontario
Experience stylish, move-in-ready living in this beautifully updated 2-storey condo townhouse perfectly located close to schools, parks, shopping, public transit, and quick highway access. This inviting home offers three spacious bedrooms, two full bathrooms, and a main-floor powder room, thoughtfully updated for modern comfort and convenience. The open-concept main floor features a bright living and dining area that flows seamlessly into a renovated kitchen with sleek finishes, ample storage, and generous counter space ideal for both everyday meals and entertaining. Step outside to your private, "court-like" fenced patio with a charming vegetable garden, offering a peaceful and low-maintenance outdoor retreat. Upstairs, you'll find three well-appointed bedrooms, including a generous primary, along with a refreshed full bathroom. The fully finished basement is a true bonus, featuring a spacious recreation room, a newly added full bathroom with modern fixtures, and a separate flex space perfect for a home office, gym, or hobby room. Enjoy the convenience of two private parking spaces, water included in your condo fees, and ample visitor parking. Whether you're relaxing indoors or enjoying your private outdoor space, this property offers a lifestyle you'll love coming home to. (id:53015)
Century 21 First Canadian Corp
1 Creek Side Place
Lambton Shores, Ontario
Immaculate Former Show Home in Creek Side Place This stunning 4-bedroom, 3-bathroom bungalow once the Medway Homes model offers 1,541 sq. ft. on the main level plus 1,278 sq. ft. of beautifully finished lower-level living space with large storage room. Ideally located beside open green space and a tranquil pond, this home blends luxury, privacy, and smart design in one exceptional package. Thoughtfully upgraded with over $200,000 in premium features, including an extended kitchen with added cabinetry, built-in coffee maker, microwave, and two-drawer fridge, recirculating pump, roughed in central vacuum. The bright sunroom with two-sided fireplace, tray ceilings, and oversized windows creates a warm, inviting atmosphere. Interior highlights also include Toto toilets, custom blinds, and a smartly designed laundry room that connects to the primary walk-in closet for seamless functionality. Step outside to a show stopping composite deck with pergola, three-sided privacy blinds, and a dog door for pet-friendly convenience. The fully fenced, professionally landscaped lot features a fire pit, outdoor shower, Generac generator, gutter guards, and a full irrigation system with 10 drip lines ideal for lawn, gardens, and hanging baskets. Shed has electricity. 30 amp breaker for RV. A rare bonus: the adjacent municipal lot is maintained and enhanced with mature trees planted (with approval) for maximum privacy and scenic enjoyment. This home is a true gem in Creek Side Place move-in ready, meticulously maintained, and built for indoor comfort and outdoor enjoyment. Quick access to downtown and beach is a foot bridge at the end of Creek Side that brings you out at Tim Horton's. (id:53015)
Oliver & Associates Trudy & Ian Bustard Real Estate
2825 Buroak Drive
London North, Ontario
TO BE BUILT! Hazzard Homes presents The Kenny, featuring 1731 sq ft of expertly designed, premium living space in desirable Foxfield. Enter through the double front doors into the double height foyer through to the bright open concept main floor featuring Hardwood flooring throughout the main level; staircase with black metal spindles; generous mudroom/pantry, kitchen with custom cabinetry, quartz/granite countertops, island with breakfast bar and expansive bright great room with large 7' tall windows and slider. The upper level boasts 3 generous bedrooms and two full bathrooms including primary suite with walk in closet and 4- piece ensuite (tiled shower with glass enclosure, quartz countertops, double sinks) and convenient upper level laundry. Unfinished basement is ready for your personal touch/development. Other features include: pot lights, rough in bathroom in basement, paver-stone driveway and more. *exterior on main level is brick, stone is an upgrade* (id:53015)
Royal LePage Triland Premier Brokerage
Lot 210 Hobbs Drive
London South, Ontario
Available for immediate occupancy in Jackson Meadows; southeast London's newest up and coming neighbourhood. This home boasts 1,750sqft of living space with 4 bedrooms and 2.5 bathrooms, as well as a separate entrance to the basement, providing endless opportunities for multi generational living or future rental income. Featuring 9ft ceilings on the main floor and a desirable open concept living, kitchen and dining space; with engineered hardwood flooring and elegant tile options. Complete with modern amenities and the convenience of main floor laundry. The upper level features 2 full baths, including an elegant 3pc ensuite and spacious primary retreat with a large walk-in closet; as well as 3 additional bedrooms. Ideally located with easy access to the 401 and many other great amenities; lush parks, scenic walking trails, convenient shopping centres, restaurants, grocery stores and schools. (id:53015)
Century 21 First Canadian Corp. Shahin Tabeshfard Inc.
Century 21 First Canadian Corp
Lot 207 Hobbs Drive
London South, Ontario
To be built in Jackson Meadows; southeast London's newest up and coming neighbourhood. This home boasts 1,750sqft of living space with 4 bedrooms and 2.5 bathrooms, as well as an option for separate entrance to the basement, providing endless opportunities for multi generational living or future rental income. Featuring 9ft ceilings on the main floor and a desirable open concept living, kitchen and dining space; with engineered hardwood flooring and elegant tile options. Complete with modern amenities and the convenience of main floor laundry. The upper level features 2 full baths, including an elegant 3pc ensuite and spacious primary retreat with a large walk-in closet; as well as 3 additional bedrooms. Ideally located with easy access to the 401 and many other great amenities; lush parks, scenic walking trails, convenient shopping centres, restaurants, grocery stores and schools. Closings available in to Fall 2026. (id:53015)
Century 21 First Canadian Corp
Century 21 First Canadian Corp. Shahin Tabeshfard Inc.
2809 Buroak Drive
London North, Ontario
TO BE BUILT: Hazzard Homes presents The Kenny 2, featuring 1613 sq ft of expertly designed, premium living space in desirable Foxfield. Enter through the double front doors into the spacious foyer through to the bright open concept main floor featuring Hardwood flooring throughout the main level; staircase with black metal spindles; generous mudroom/pantry, kitchen with custom cabinetry, quartz/granite countertops, and island with breakfast bar; expansive bright great room; and convenient 2-piece powder room. The upper level boasts 3 generous bedrooms and two full bathrooms, including primary suite with 4- piece ensuite (tiled shower with glass enclosure, quartz countertops, double sinks) and walk in closet; and convenient upper level laundry room. Other standard features include: Hardwood flooring throughout main level, 9' ceilings on main level, poplar railing with black metal spindles, under-mount sinks, 10 pot lights and $1500 lighting allowance, rough-ins for security system, rough-in bathroom in basement, A/C, paver stone driveway and path to front door and more! Other lots and plans to choose from. (id:53015)
Royal LePage Triland Premier Brokerage
33 - 3900 Savoy Street
London South, Ontario
Welcome to this beautifully designed, newly built 2-bedroom, 2.5-bath stacked townhouse located in the Most Vibrant community of Lambeth. Just steps from scenic walking trails and only minutes from top-ranked Lambeth Public School, this home also offers quick access to Highways 401 and 402, Close to Victoria Hospital, Amazon Fulfillment Centre and Maple Leaf Foods Processing Plant. The main floor features a bright and spacious family room with oversized windows, along with a modern eat-in kitchen complete with white cabinetry, a designer backsplash, a centre island, abundant storage, and brand-new stainless steel appliances. On the lower level, the primary suite boasts a walk-in closet and a luxurious ensuite with a granite vanity and glass/tile shower, while the second bedroom also includes a walk-in closet and a private 3-piece ensuite with a soaking tub. Occupancy is available starting 1st March 2026, making this the perfect opportunity to move into one of London's most desirable and growing neighbourhoods. (id:53015)
Century 21 First Canadian Corp
Contact me
Resources
About me
Nicole Bartlett, Sales Representative, Coldwell Banker Star Real Estate, Brokerage
© 2023 Nicole Bartlett- All rights reserved | Made with ❤️ by Jet Branding
