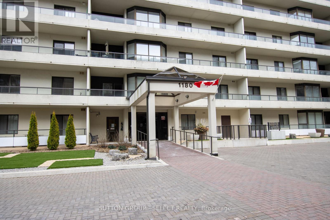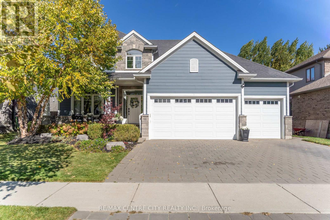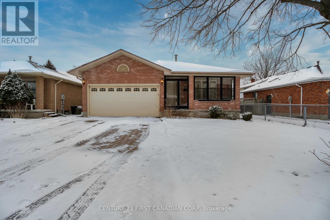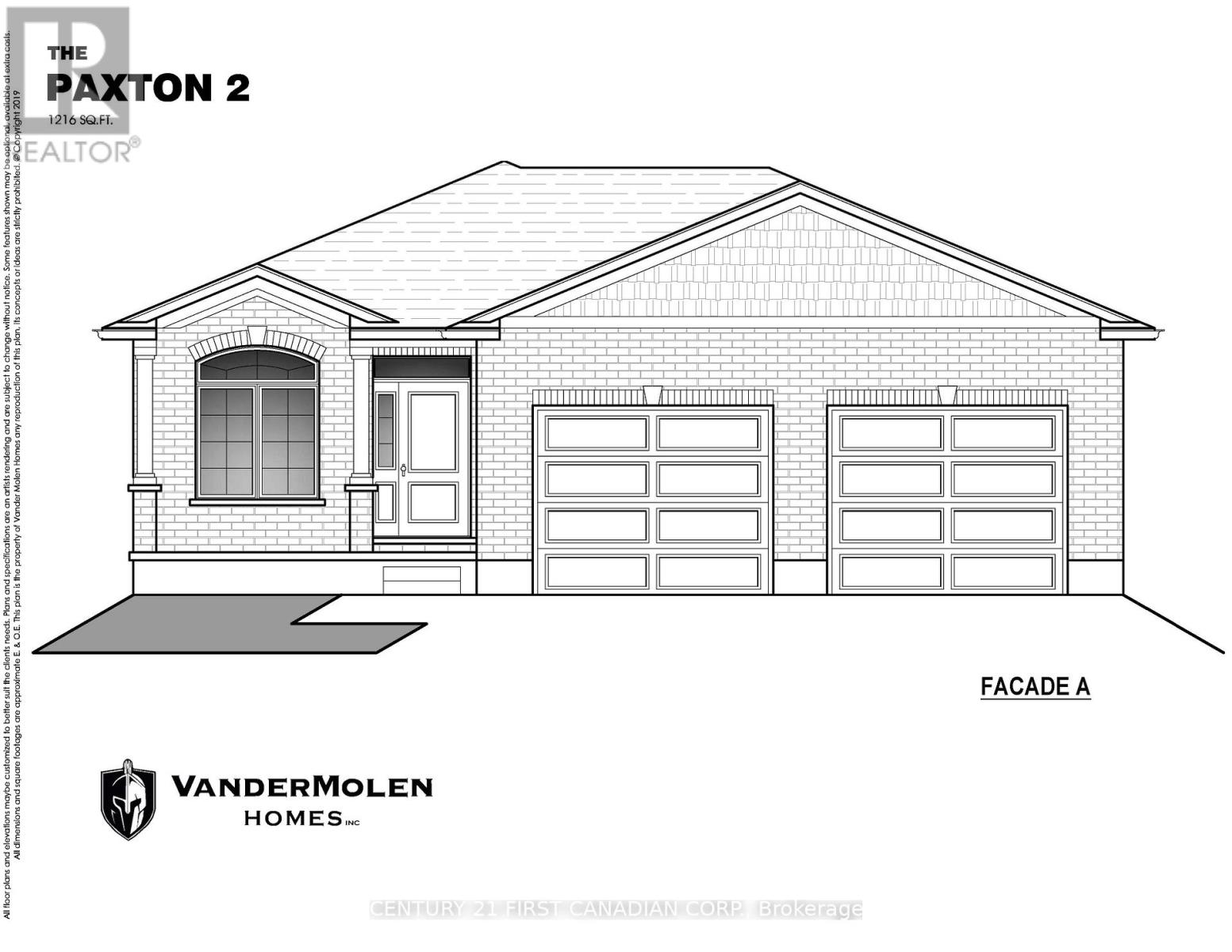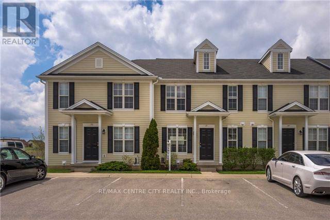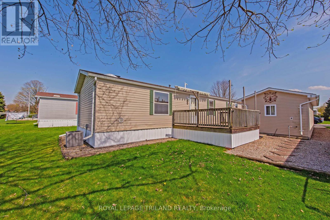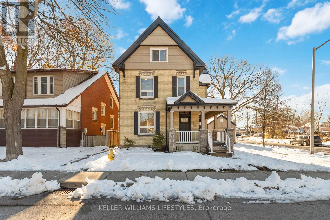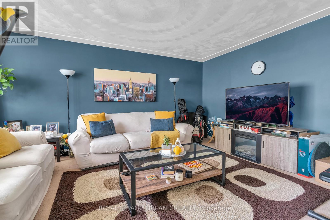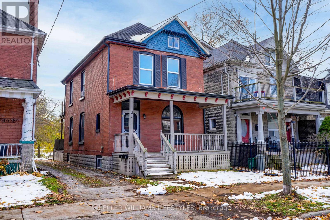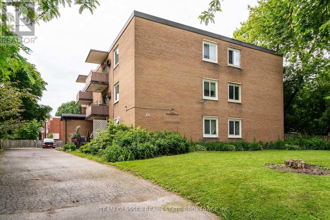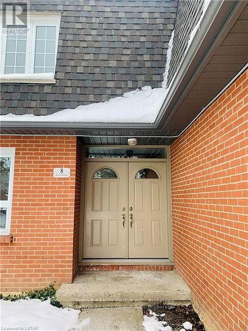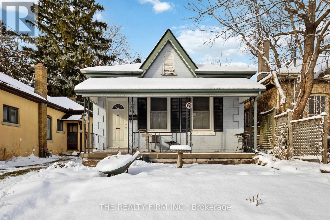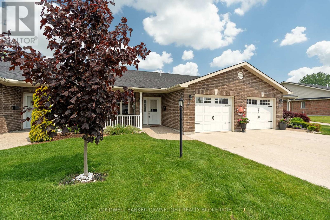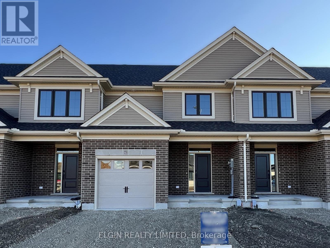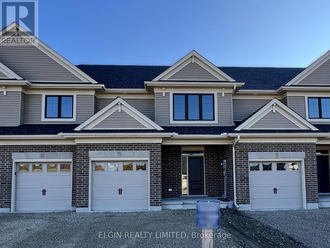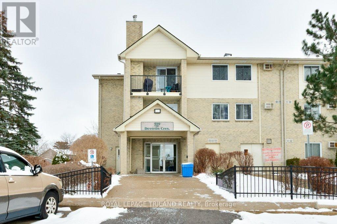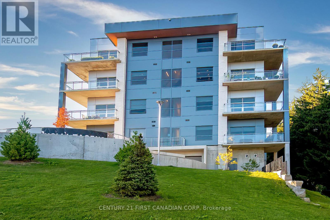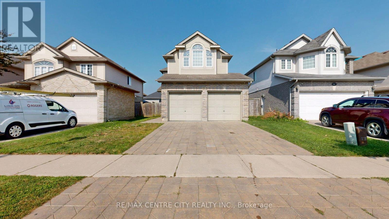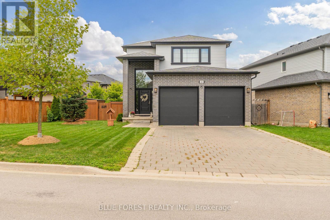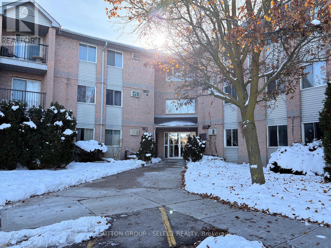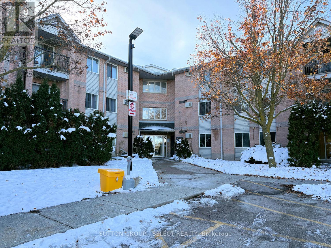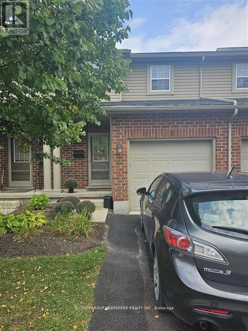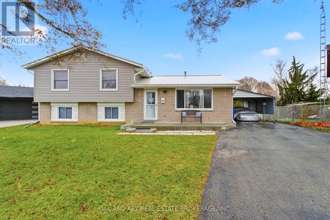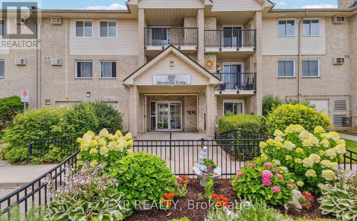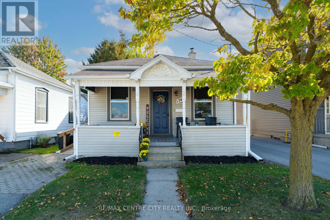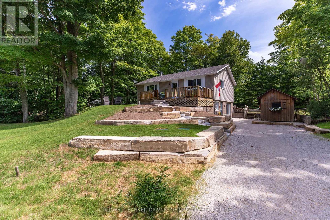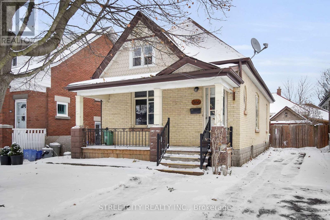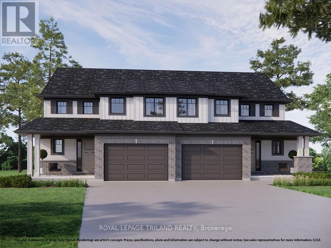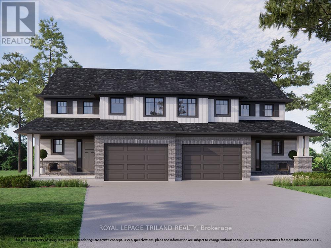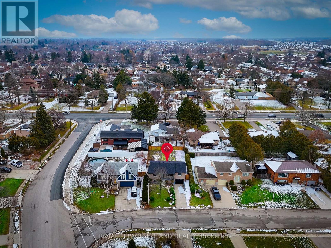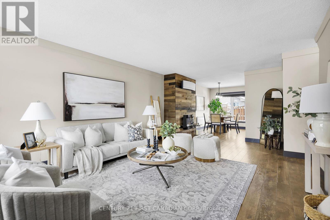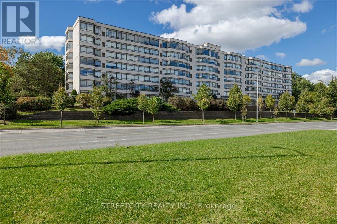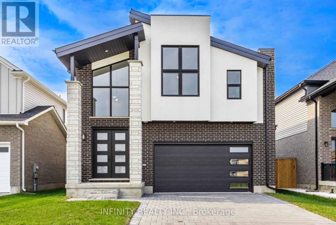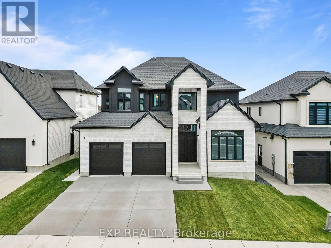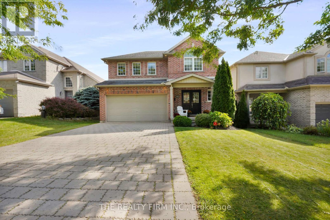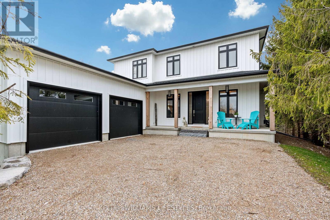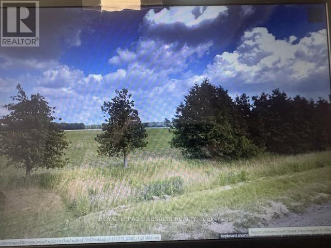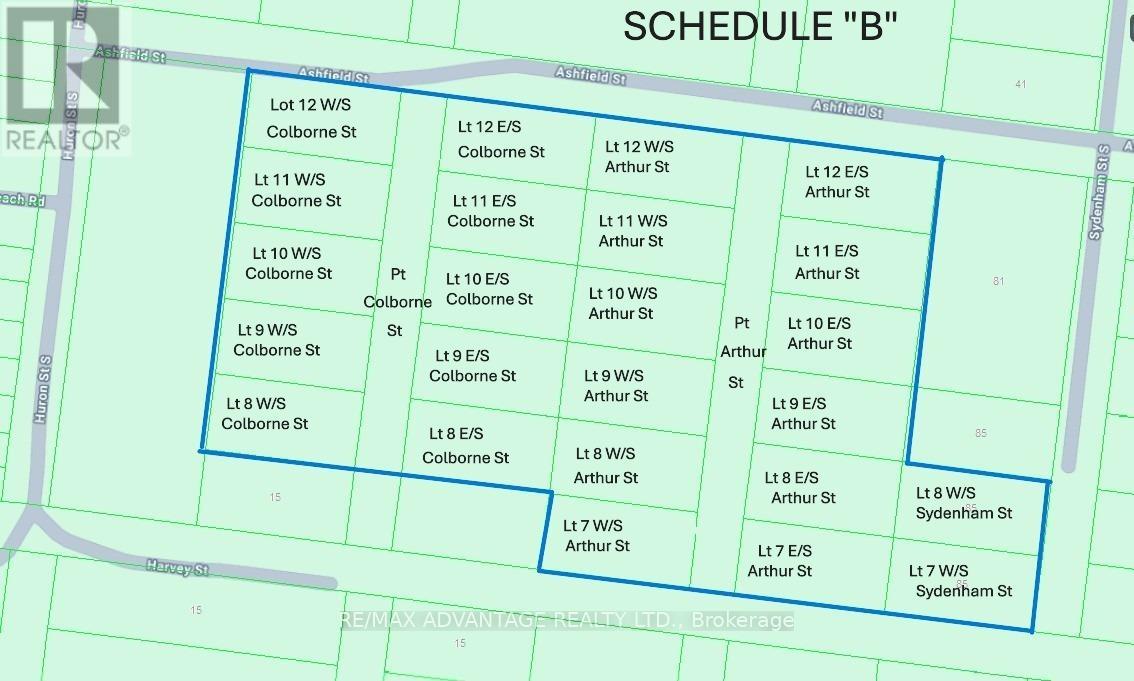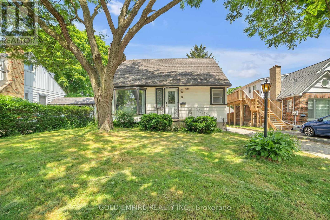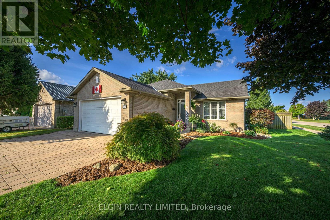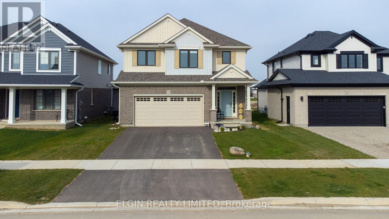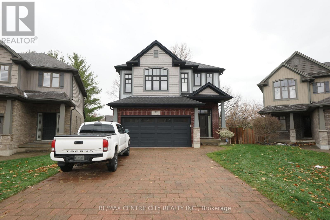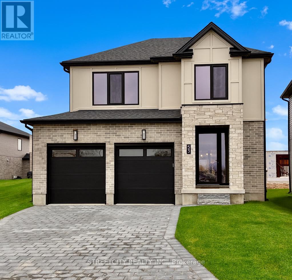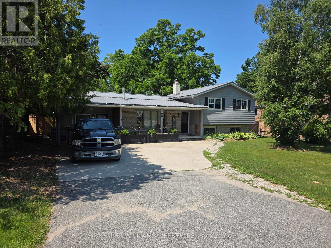Listings
406 - 1180 Commissioners Rd W Road
London South, Ontario
Location. Location. Amazing views from your balcony of Springbank Park. Well maintained large two bedroom condo in sought after Park Terrace building. Gorgeous engineered hardwood floors in living room and bedrooms. Two full bathrooms, one is ensuite off Master. Terrace runs the length of the unit with two sets of patio doors off living room and Master. White kitchen with appliances included. Eating area with another full set of cabinets and counter top. In suite laundry. Ceramic in baths. Water included in condo fee. The building is loved for the extra amenities in the building including salt water pool, sauna and party room. TWO side by side parking spaces are included with this unit underground. Walk to trails at the park, and lots of shopping within minutes (id:53015)
Sutton Group - Select Realty
56 Caverhill Crescent
Middlesex Centre, Ontario
Tucked into one of Komoka's quieter pockets, this home feels both rooted and welcoming - part of a small community where neighbours wave, trees stretch high, and children still ride bikes down the street.Built by Marquis Homes, its stone and Hardie board exterior gives it a timeless craftsman character, steady and sure against the seasons. A wide covered porch invites you to linger, while the triple car garage offers space for projects, storage, and the easy rhythm of everyday life.Inside, the home opens with light. Large windows frame the outdoors, and 9-foot ceilings lend a sense of calm and airiness. The main floor gathers around a beautiful fireplace with custom built-ins, while the white kitchen feels warm and grounded - a space that brings people together without trying too hard.Upstairs are four comfortable bedrooms, including a spacious primary suite with a walk-in closet and ensuite bath. The fully finished basement adds another layer of living space, featuring a generous rec room and a private guest suite complete with its own ensuite and walk-in closet - ideal for family or visitors.Step outside and you'll find a rare sense of privacy. Mature trees line the yard, wrapping the space in green and quiet, with a covered rear porch perfect for slow mornings or unhurried evenings. It's a peaceful setting, tucked away enough to feel like a retreat, yet only minutes from Komoka's trails, schools, and amenities. ***For more photo and floorplans click multimedia link.*** (id:53015)
RE/MAX Centre City Realty Inc.
23 Josselyn Drive
London South, Ontario
Beautifully updated 4-level backsplit in desirable White Oaks, offering bright, open living and modern comfort throughout. The main level features a seamless living/dining/kitchen layout with a vaulted ceiling and skylight that fill the space with natural light. Upstairs are three generous bedrooms and two full baths, including a private ensuite. The third-level family room with a gas fireplace creates a warm and relaxing gathering space. The lower level provides extra storage, a second laundry area, and potential for future customization. Enjoy peace of mind with brand-new furnace, new flooring (excluding wet areas), and recent roof repairs. Added convenience with two laundry setups-second level and basement. A well-maintained, move-in-ready home with the updates buyers value most (id:53015)
Century 21 First Canadian Corp
672 Ketter Way
Plympton-Wyoming, Ontario
UNDER CONSTRUCTION: Enjoy the serene suburban lifestyle of Silver Springs in Wyoming, while being just under 10 minutes from the 402 highway, making commuting an absolute dream. Built by VanderMolen Homes, this charming 2+1 bedroom "Paxton II" bungalow boasts a 1216 sqft floor plan with attached 2 car garage & covered front porch. It features a bright, open-concept living area perfect for modern living and entertaining. Enjoy the convenience of main floor laundry. The well-designed layout includes 2 bathrooms, with the primary suite offering comfort and privacy. The partial finished basement includes a finished bedroom and presents a fantastic opportunity for customization, complete with a rough-in for a 3-piece bath. This property combines comfort in a growing community, making it an ideal place to call home. Additional features for this home include High energy-efficient systems, sump pump, concrete driveway, fully sodded lot. Photos are of a previously built model, and for illustration purposes only. Some construction materials, finishes & upgrades shown may not be included in standard specs. Taxes & Assessed Value yet to be determined. (id:53015)
Century 21 First Canadian Corp.
31 - 600 Sarnia Road
London North, Ontario
Great opportunity for first time home buyers or investors! 3+2 Bedroom 2.5 Bathroom, good layout. Loads of cupboards and counter space in the kitchen with breakfast bar, ceramic floor and pass through to the living room. Huge living room / dining room / great room area with laminated floor. Walk in to an Open concept kitchen/ living room with access to the backyard. Upstairs you will find 3 spacious bedrooms as well as a luxurious 5 piece washroom with skylight. The lower level features an additional full bathroom and 2 more oversized bedrooms. Refrigerator in the lower level stays. Built in 2004, 1750 Sq. living space includes basement.5 very good sized rooms with large windows and 3 washrooms makes this a great family home or an investment property to rent. No carpet. Finished basement with 2 bedrooms with huge windows. Close to transit/Hwy/schools/shopping(Costco/Walmart). Condo unit Close to schools, shopping and restaurants. Walking distance to Western University and University Hospital, Masonville Mall & Sherwood Forest Mall. 2 Parking spots right in front of entrance. This one won't last long! Book your private showing today! New A/C 2025. (id:53015)
RE/MAX Centre City Realty Inc.
A - 5 Stewart Street
Strathroy-Caradoc, Ontario
Welcome to 5A Stewart St. in Strathroy, located in the highly sought-after community of Twin Elm Estates! This charming home is nestled on a quiet street and features three bedrooms and two bathrooms, providing the perfect layout for comfortable living. The open-concept design is accentuated by high ceilings and a large kitchen, ideal for hosting family gatherings. The primary bedroom features an en-suite bathroom, convenient main floor laundry, and newer flooring throughout the main areas of the home. You'll find plenty of storage space, including a detached one-car garage with additional storage. The decent-sized deck offers a private outdoor space perfect for summer barbecues and entertaining friends and family. This home is ready for your personal touch to make it your own. Enjoy low-maintenance living in this wonderful community, an excellent choice for those looking to downsize, embrace a simpler lifestyle, and be part of a thriving small community. Don't miss the opportunity to call this bright, inviting home yours! Land Lease Fee: 800.00, Land Taxes per month (estimate): 36.55, Structure Taxes per month (Estimate):44.31, Garbage Collection per month : 11.59 Total Monthy: 892.45 (id:53015)
Royal LePage Triland Realty
79 Beaconsfield Avenue
London South, Ontario
Discover a licensed triplex in the heart of Old South / Wortley Village at 79 Beaconsfield Avenue in London, Ontario - an attractive opportunity for investors and multi-generational buyers. This property offers three vacant units: two 2-bedroom suites plus a 1-bedroom lower unit with its own separate entrance, ready for you to select your own tenants or occupy a unit and rent the others. Designed with function and flexibility in mind, each unit includes its own living space, kitchen and full bath, making it suitable for long-term tenants, extended family, or a live-in owner seeking mortgage-helping income. Separate hydro meters for all three units, separate heating controls, and a single water and gas service support straightforward management and clear expense allocation. Enjoy laundry in suite with each unit.Exterior features add to the property's appeal, including a wrap-around covered front porch, metal roof, and practical parking with a double-wide driveway for up to four vehicles plus a detached garage-a valuable feature for tenants in this high-demand rental area.Located in sought-after Wortley Village, this London, Ontario triplex for sale is within easy reach of local shops, cafés, parks, public transit and commuter routes, supporting strong rental demand and quality of life. Whether you're growing your portfolio or looking for a flexible multi-unit property in an established neighbourhood, this triplex offers a compelling combination of location, versatility and vacancy ready for your plans. (id:53015)
Keller Williams Lifestyles
A - 195b Cedarvale Crescent
Waterloo, Ontario
UTILITIES INCLUDED! Nestled in one of Waterloo's most coveted neighbourhoods, this meticulously maintained main-level unit boasts three spacious bedrooms, a full four-piece bathroom, and an inviting living room and dining area. Inside the unit, you'll find convenient features such as in-unit laundry and central air conditioning. One designated parking spot is included, and rent covers essential utilities including heat, hydro, and water, ensuring a hassle-free living experience. Situated just minutes from shopping centres, restaurants, Wilfrid Laurier University, the University of Waterloo, Conestoga's Waterloo Campus, St. Jacobs Farmers' Market, and Highway 85, this residence offers an unparalleled blend of comfort and accessibility. (id:53015)
Royal LePage Triland Realty
21 Elmwood Avenue E
London South, Ontario
Discover this licensed duplex in the heart of Old South / Wortley Village at 21 Elmwood Avenue East in London, Ontario. Backing onto a park and just a short stroll to the shops, cafes, restaurants and services of Wortley Village, this property offers a walkable location with convenient access to nearby parks, transit and downtown. The upper two-storey unit features three bedrooms, a 4-piece bath, kitchen, dining and living rooms, plus a mudroom with in-suite laundry and access to a rear deck overlooking the green space. The bright lower walk-up unit enjoys its own entrance, one bedroom, a 4-piece bath, in-suite laundry and comfortable living space. Both units benefit from separate forced-air gas furnaces and separate hydro meters, giving each occupant control over their own utilities. Outside, a covered front porch and rear parking for approximately four vehicles add everyday practicality. With both units currently vacant, this is an appealing opportunity for investors, house-hackers, multi-generational buyers or downsizers to select their own tenants and set market rents, or to live in one unit while generating income from the other in one of London's most established neighbourhoods. Take advantage of the extra storage found in the attic as well! (id:53015)
Keller Williams Lifestyles
301 - 52 Hiawatha Street
St. Thomas, Ontario
Step up to stylish living in this beautiful 2-bedroom, 1-bath apartment on the third floor in St. Thomas. Offering an inviting space for $1,750 per month, which includes heat, water, and 1 parking spot, (personal hydro extra) providing hassle-free convenience. Enjoy sweeping views of the surrounding greenery from your elevated position, creating a peaceful escape right at home. Perfect for professionals, couples, or small families looking for comfort and modern charm. Book your tour today! (id:53015)
Team Glasser Real Estate Brokerage Inc.
8 Homestead Crescent
London North, Ontario
Completely renovated 3 bedroom condo in desired north west London neighbourhood! This unit is brand new inside, with all new appliances, modern finishings and an extra full washroom and finished rec-room in the basement. Step out back to a large deck and spacious backyard. Close to Masonville, Western University, public transit, shopping, hospitals, schools and other great amenities. Condo fees are paid by the landlord and include water, so tenant is only responsible for personal Hydro and heat. Book your showing today! (id:53015)
Thrive Realty Group Inc.
900 Dufferin Avenue
London East, Ontario
Owned by the same family since 1987, this solid 3-bedroom, 1-bath bungalow is a true time capsule with strong fundamentals and standout character right in the heart of Old East Village. The layout is practical and family-friendly, with main-floor laundry, 9-foot ceilings, an updated bathroom, and a rear addition that expands the living space-perfect as a dining area, sitting room, or casual family room. The property features an oversized private yard and a large garage with electricity, offering excellent functionality for hobbyists, storage, or a future workspace. This home is bursting with potential and can be a very rewarding project for anyone looking to build equity, preserve vintage charm, and create a space that truly reflects their vision. Whether you modernize, restore, or reimagine, the opportunity here is extensive you don't want to miss this one. (id:53015)
The Realty Firm Inc.
40 Devon Drive
South Huron, Ontario
Discover easy, worry-free living in this well-maintained one-floor townhouse, ideal for downsizing or enjoying your retirement years. Thoughtfully designed for comfort and convenience, this home features an open-concept layout that blends the kitchen, dining, and living areas into one cohesive and welcoming space. The kitchen offers bright white cabinetry, ample counter space, and a large island with bar seating perfect for casual dining or entertaining guests. The spacious living room is highlighted by a soaring cathedral ceiling and large windows that fill the space with natural light. The primary suite includes a walk-in closet with built-in shelving and a private ensuite bath, offering everyday comfort and ease. A second bedroom provides flexibility for guests, a home office, or additional living space. Step outside to a private concrete patio, with direct access to scenic walking trails and the community's clubhouse. Located in Riverview Meadows, this home is part of a vibrant adult lifestyle community offering exceptional amenities. Residents enjoy access to a community gazebo, picturesque riverside trails, and a well-equipped clubhouse featuring a fitness room, billiards, shuffleboard, darts, media library, and a large gathering space. With nearby golf, shopping, and hospital services, this is relaxed living at its best. Land Lease and property taxes are $995.17 monthly. (id:53015)
Coldwell Banker Dawnflight Realty Brokerage
38 Langton Road
London East, Ontario
Renovated semi with income potential less than 800m from Fanshawe College! Fully renovated and move-in ready, this 3-bedroom, 2-bath semi-detached home with a separatebasement studio apartment is a rare opportunity in a quiet, family-friendly Huron Heights neighbourhood less than 800m from Fanshawe College. Step inside to a bright, modern interior featuring new flooring, lighting, and oversized windows that flood the home with natural light.The sleek kitchen is complete with stainless steel appliances, updated cabinetry, and a walkout to the backyard. Upstairs, three spacious bedrooms and a beautifully updated 4-piece bath provide comfort and style. The finished basement boasts a private entrance, kitchen, bathroom,and open-concept space-perfect for generating rental income or accommodating extended family.Outside, enjoy a fully fenced yard with fresh landscaping and a handy storage shed. With the adjoining property also recently renovated, this home offers excellent curb appeal and long-term value. Ideal for investors, first-time buyers, or families seeking a stylish home with a mortgage-helper suite, this property truly checks all the boxes. (id:53015)
The Agency Real Estate
73 Braun Avenue
Tillsonburg, Ontario
Freehold (No Condo Fees) town interior unit crafted by Hayhoe Homes offers 3 bedrooms, 2.5 bathrooms, and a single car garage. The inviting entrance features a covered porch and spacious foyer that leads to the open concept main floor with 9' ceilings, powder room, and designer kitchen showcasing quartz countertops, an island and pantry, opening to the large great room with sliding glass doors for access to the rear deck. Upstairs, the primary suite includes a large walk-in closet and private 3-piece ensuite with a walk-in shower, along with two additional bedrooms, a 4-piece main bathroom, and convenient bedroom-level laundry. The unfinished basement provides excellent development potential for a future family room and bathroom. Additional highlights include luxury vinyl plank flooring (as per plan), Tarion New Home Warranty, central air conditioning & HRV, plus many upgraded features throughout. Located in the Northcrest Estates community, just minutes from shopping, restaurants, parks, trails, and highway access. Taxes to be assessed. (id:53015)
Elgin Realty Limited
75 Braun Avenue
Tillsonburg, Ontario
Freehold (No Condo Fees) town interior unit crafted by Hayhoe Homes offers 3 bedrooms, 2.5 bathrooms, and a single car garage. The inviting entrance features a covered porch and spacious foyer that leads to the open concept main floor with 9' ceilings, powder room, and designer kitchen showcasing quartz countertops, an island and pantry, opening to the large great room with sliding glass doors for access to the rear deck. Upstairs, the primary suite includes a large walk-in closet and private 3-piece ensuite with a walk-in shower, along with two additional bedrooms, a 4-piece main bathroom, and convenient bedroom-level laundry. The unfinished basement provides excellent development potential for a future family room and bathroom. Additional highlights include luxury vinyl plank flooring (as per plan), Tarion New Home Warranty, central air conditioning & HRV, plus many upgraded features throughout. Located in the Northcrest Estates community, just minutes from shopping, restaurants, parks, trails, and highway access. Taxes to be assessed. (id:53015)
Elgin Realty Limited
104 - 729 Deveron Crescent
London South, Ontario
Welcome to Mills Landing at 729 Deveron Crescent - Unit #104 This well-maintained three-bedroom ground-floor condo offers exceptional value in one of southeast London's most convenient locations. Situated just steps from Shopper's Drug Mart, Food Basics, the London Public Library, and a variety of restaurants and service shops, you'll love the unbeatable walkability. Public transit is only a block away, and quick access to Highbury Ave. and Highway 401 makes commuting effortless. Inside, a wide entry hallway welcomes you with beautiful, low-maintenance ceramic flooring throughout the unit. The practical galley-style kitchen provides plenty of cupboard and counter space. The cozy living/dining area features a gas fireplace that can warm nearly the entire unit, plus sliding patio doors that open to your private outdoor space. This functional layout includes three bedrooms, a 4-piece main bath, and a 2-piece ensuite off the primary bedroom. The in-suite laundry room offers added convenience and extra storage. Mills Landing residents enjoy outstanding amenities including secured entry, building insurance, an outdoor pool, a fully-equipped fitness center, open parking, and complete landscaping/snow removal services. Perfect for families, downsizers, or smart investors, this ground-floor condo provides space, comfort, and value in a prime location. (id:53015)
Royal LePage Triland Realty
202 - 1696 Fiddlehead Place
London North, Ontario
This bright and spacious 2-bedroom plus den, 2-bathroom corner unit in the North Point 2 building offers contemporary living in one of London's most desirable locations. Situated on the second floor, the suite features stunning cityscape views, 10-foot ceilings, large windows for plenty of natural light, and a huge wraparound balcony (250sq ft). The modern kitchen boasts quartz countertops, hardwood flooring throughout, and full-size appliances. The Primary Bedroom has walk-in closet and ensuite bath. The unit also includes in-suite washer and dryer, and underground parking. Located at the corner of Richmond Street and Fanshawe Park Road, steps from Masonville Mall and all major amenities. North Point 2 offers two elevators, guest suites, additional surface parking and storage options, and a resident lounge. Perfect for comfortable and convenient living! (id:53015)
Century 21 First Canadian Corp
Lower - 3252 Meadowgate Boulevard
London South, Ontario
Beautiful newly renovated lower unit with large windows looking for a new tenant available now! Pet Friendly. (id:53015)
RE/MAX Centre City Realty Inc.
1819 Foxridge Crescent
London North, Ontario
Located in one of Northwest London's most desirable communities, Foxfield, this beautiful 2-storey brick home is move-in ready and full of upgrades. Set on a deep pie-shaped lot, it features a double attached garage, fully finished basement, and a private, fully fenced backyard.Step inside to a bright two-storey foyer with an accent wall, transom windows, and a statement light fixture. The open-concept main floor offers 9' ceilings, pot lights, and laminate flooring throughout. The kitchen includes stainless steel appliances, a tiled backsplash, pantry, and an island that opens to the spacious living area - perfect for entertaining! Convenient main floor laundry and mudroom access to the garage complete this level. Upstairs, the primary suite features a walk-in closet and spa-like ensuite with a glass shower, plus two additional bedrooms and a full 4-piece bath. The finished lower level adds more living space with vinyl plank flooring, a newer full bathroom, egress windows and a rough-in for a kitchenette - ideal for guests or family. Step outside and experience the peaceful, park-like setting this property offers. Beautiful grass area that wraps around the home - with open green space in the front and a private backyard. The fully fenced yard also includes beautiful garden boxes, a shed, an adorable pet coop, and a covered patio with a well-built pergola with privacy blinds providing the perfect spot to unwind or host get togethers! Close to Hyde Park, Masonville, Western University, Sunningdale Golf Course, parks, schools, and trails - this home truly has it all! Book your showing! (id:53015)
Blue Forest Realty Inc.
207 - 2228 Trafalgar Street
London East, Ontario
Welcome to 2228 Trafalgar, a charming apartment style condominium nestled on the edge of the city. With a cozy, functional layout, this fully renovated 3 bedroom 1.5 bath unit offers great space and an amazing list of upgrade. Inside, you'll find a bright and inviting open concept floor plan with plenty of natural light, gas fireplace with quartz surround and a covered balcony creating the perfect little outdoor space. The well-appointed kitchen boasts stainless steel appliances including over-the-range microwave, soft close doors and drawers, quartz countertops and backsplash. Generously sized bedrooms with mirrored sliding closet doors and a window air conditioner sleeve in the primary bedroom. Spa-like bathroom with pot lights and heated mirror, And, your very own in suite laundry and storage room. All appliances are brand new. Condo fee is $456/mth and includes water, one parking space, security controlled front entrance, and an outdoor pool. Property tax is $1811/yr. (id:53015)
Sutton Group - Select Realty
109 - 2230 Trafalgar Street
London East, Ontario
Welcome to 2230 Trafalgar, a charming apartment style condominium nestled on the edge of the city. With a cozy, functional layout, this fully renovated 2 bedroom offers comfortable living space and an amazing list of upgraded finishes! Inside, you'll find a bright and inviting open concept floor plan with plenty of natural light, gas fireplace with quartz surround and a covered walkout patio creating the perfect little outdoor space. The well-appointed kitchen boasts stainless steel appliances including over-the-range microwave, soft close doors and drawers, quartz countertops and backsplash. Generously sized bedrooms with mirrored sliding closet doors and a window air conditioner sleeve in the primary bedroom. Spa-like bathroom with pot lights and heated mirror, And, your very own in suite laundry and storage room. All appliances are brand new. Condo fee is $304/mth and includes water, one parking space, security controlled front entrance, and an outdoor pool. Property tax is $1391/yr. (id:53015)
Sutton Group - Select Realty
5 - 1059 Whetherfield Street
London North, Ontario
Nice and clean Townhome with garage located in quite community of North London, Close to uwo and all amenities. 3 Spacious bedrooms 2.5 bathrooms and fully finished basement. Patio at back. (id:53015)
Sutton Group Preferred Realty Inc.
86 Chestnut Drive
Chatham-Kent, Ontario
Welcome to 86 Chestnut Drive, a beautifully updated 3+1 bedroom, 1.5 bath side-split in a family-friendly Chatham neighbourhood close to parks, schools, St. Clair College, shopping, and quick 401 access. The bright main level features large windows, fresh paint, new vinyl flooring (2024), and an inviting open feel that flows into the updated kitchen, complete with new tile flooring (2024), new stainless-steel fridge and stove, generous cabinetry, and a modern backsplash-creating a warm, functional space perfect for cooking and gathering. Upstairs, you'll find three great-sized bedrooms and a fully renovated 5-piece bathroom (2023) with contemporary finishes. The lower level offers a spacious family room with a white brick fireplace, an additional bedroom, half bath, and a desirable walkout to the backyard, making it ideal for families, guests, or multi-generational living. Exterior updates include a new metal roof and siding (2024), hardwired CCTV system, waterproofing, and a new sump pump. The deep backyard offers no rear neighbours for added privacy, along with a carport, storage shed, and ample parking. With thoughtful updates throughout and a highly functional layout, this home delivers exceptional value in a great location. (id:53015)
Oak And Key Real Estate Brokerage
211 - 727 Deveron Crescent
London South, Ontario
Freshly painted & Move in Ready 2 Bedroom with in-suite laundry. Living Room with Fireplace and Patio with Treed View. Condo fee includes water. Common Elements include Pool for summertime fun. Great location close to all amenities, on transit line and close proximity to 401. (id:53015)
Exp Realty
174 Centre Street
St. Thomas, Ontario
An exceptional opportunity in the heart of St. Thomas a well-maintained bungalow that perfectly balances residential comfort with commercial potential. Thoughtfully updated and move-in ready, it offers convenient one-level living at an appealing price point. Zoned commercial and currently used as residential, this property is ideal for a home-based office, small business, or comfortable personal residence. Inside, you'll find a new kitchen (2023), updated bathroom (2022), and a bright sunroom opening to a fully fenced, private backyard with a sunny deck. With all appliances included, this property combines comfort, function, and versatility ready for whatever comes next. This may be just what you are looking for. (id:53015)
RE/MAX Centre City Realty Inc.
25 Emerson Avenue
South Bruce Peninsula, Ontario
Discover the perfect blend of beachside excitement and quiet comfort in this beautiful 4-bedroom, 2-bathroom home, located just a short walk from the sandy beach. Tucked just outside the bustling downtown core, youre close enough to enjoy everything Sauble has to offer, while still having your own peaceful retreat to unwind. Inside, youll find a thoughtfully designed layout with a natural gas fireplace warming the main floor and a cozy wood-burning fireplace in the walkout basement. Each upstairs bedroom features its own ductless heat pump split, allowing everyone to set their ideal sleeping temperature.The outdoor space has been beautifully upgraded with major hardscaping, including a brand-new stone entry, and blank canvas garden space, adding instant curb appeal. Enjoy summer grilling with ease thanks to a natural gas BBQ hookup. Whether you're looking for a year-round home, a cottage getaway, or an investment in one of Ontarios most beloved beach towns, this property offers comfort, convenience, and an updated twist on classic Sauble charm. (id:53015)
Coldwell Banker Dawnflight Realty Brokerage
Century 21 Millennium Inc.
639 Ketter Way
Plympton-Wyoming, Ontario
TO BE BUILT: Welcome to this beautifully designed raised ranch, the Coldstream model, built by Parry Homes in the lovely community of Plympton-Wyoming. Step into comfort and value with this well-priced home featuring an ideal layout for families or first-time buyers. Enjoy the flow of open-concept living with a bright, airy layout that seamlessly connects the living room, dining area, and kitchen, making entertaining a breeze. The spacious primary bedroom offers a peaceful retreat. Two additional bedrooms and a modern 5-piece bathroom complete the space. The partially finished basement adds customizable space for a rec room, home gym, or office. Only about an hour's drive from London, 30 minutes to Strathroy and 15 minutes to Sarnia, Plympton-Wyoming is the perfect place to call home. Rendition is for illustration purposes only, & construction materials may be changed. Taxes & Assessed Value yet to be determined. (id:53015)
Century 21 First Canadian Corp.
366 Ashland Avenue
London East, Ontario
Do not miss this cozy and solid yellow brick house, 3 bedrooms, 1.5 bathroom, in Great Old East London! situated in quiet street. Great fit for young family or first time home buyer. Features covered front porch, a good size family room open to dining room, a primary bedroom on the main floor, and an updated kitchen with island and 3 pc. Bathroom, a sunroom for relaxation times. Second floor offer 2 bedrooms, 2 pc bathroom. Fully fenced backyard with storage room, privet long driveway almost 3 cars. New sewer line updated 2 years ago. Located in desirable neighbourhood, close to downtown, Fanshawe College, school buses, shopping, a few steps to public transportation, easy access to highway 401. Book Your Showing Today! ** This is a linked property.** (id:53015)
Streetcity Realty Inc.
165 Styles Drive
St. Thomas, Ontario
Welcome to the Elmwood model located in Millers Pond. This Doug Tarry built semi detached, 2-storey, is the perfect starter home. A Kitchen, Dining Area, Great Room & Powder Room occupy the main level. The second level features 3 spacious Bedrooms including the Primary Bedroom (complete with 3pc Ensuite & Walk-in Closet) as well as a 4pc main Bathroom. Notable Features: Luxury Vinyl Plank & Carpet Flooring, Tiled Backsplash & Quartz countertops in Kitchen, Covered Front Porch & Attached 1.5 Car Garage. This High Performance Doug Tarry Home is both Energy Star & Net Zero Ready. A fantastic location with walking trails & park. Doug Tarry is making it even easier to own your home! This home is currently under construction with a completion date of March 23, 2026. Reach out for more information regarding FIRST TIME HOME BUYER'S PROMOTIONS! All that is left to do is move in, get comfortable & Enjoy. Welcome Home! (id:53015)
Royal LePage Triland Realty
163 Styles Drive
St. Thomas, Ontario
Welcome to the Elmwood model located in Millers Pond. This Doug Tarry built, semi-detached 2-storey is the perfect starter home. A Kitchen, Dining Area, Great Room & Powder Room occupy the main level. The second level features 3 spacious Bedrooms including the Primary Bedroom (complete with 3pc Ensuite & Walk-in Closet) as well as a 4pc main Bathroom. Notable Features: Luxury Vinyl Plank & Carpet Flooring, Tiled Backsplash & Quartz countertops in Kitchen, Covered Front Porch & Attached 1.5 Car Garage. This High Performance Doug Tarry Home is both Energy Star & Net Zero Ready. A fantastic location with walking trails & park. This home is currently under construction with a completion date scheduled for March 24, 2026. Doug Tarry is making it even easier to own your home! Reach out for more information regarding FIRST TIME HOME BUYER'S PROMOTIONS! All that is left to do is move in, get comfortable & enjoy. Welcome Home! (id:53015)
Royal LePage Triland Realty
32 Parish Street
St. Thomas, Ontario
BONUS: Separate side entrance to the fully finished, permitted basement featuring a fully equipped in-law suite! Welcome to this charming and fully updated bungalow located on a quiet, family-friendly street in St. Thomas. The main floor features a bright, welcoming living room, three comfortable bedrooms, and a beautifully renovated 3-piece bathroom and kitchen. The legally finished lower level adds incredible versatility, offering a spacious bedroom, modern bathroom, office room, and a second kitchen perfect for extended family or rental potential. This home has been extensively upgraded throughout. 2025 updates include: all doors and windows, furnace, roofing (Nov 2025), and a complete exterior refresh with new soffit, fascia, downspouts, siding, a new deck, and fencing. Truly move-in ready with everything updated in 2025! (id:53015)
Royal LePage Triland Realty
18 - 1138 Kipps Lane E
London East, Ontario
Tucked away in a well-managed condo community, this beautifully updated End-unit townhouse is sure to impress. Every detail has been thoughtfully designed. The soothing, on-trend décor sets a welcoming tone from the moment you enter. Newer laminate flooring flows seamlessly through the main level, creating a cohesive and low-maintenance look. The bright living room is filled with natural light and features custom dual-pull window treatments and a chic barn-board fireplace mantle-complete with an electric fireplace and a newer 1.5-ton Daikin heat pump, offering efficient, quiet, and effective ductless heating and cooling. The open-concept layout connects the dining area and the kitchen, both overlooking a private backyard patio and courtyard. Mature trees and a backdrop of single-family homes create a sense of privacy and tranquility-your very own outdoor retreat. The updated kitchen offers direct access to the patio, along with newer cabinetry, stainless steel appliances, open shelving, a subway tile backsplash, and a convenient pantry. Upstairs, you'll find three spacious bedrooms. The primary suite showcases new vinyl flooring, fresh window treatments, and its own dedicated heat pump for year-round comfort. The 4-piece bathroom has been refreshed with new drywall, an acrylic tub surround, modern flooring, and a stylish vanity. The lower level has been recently finished with luxury vinyl plank flooring, new trim, and fresh paint. A cozy family room provides the perfect space for recreation or relaxation, with ample storage and laundry completing this level. Located in a family-friendly, owner-oriented complex within the desirable Ridgeview Heights community, this home offers easy access to Hillcrest Public School, scenic trails, the Thames Valley Parkway, and nearby parks. Public transit, shopping, and other amenities are just minutes away. Enjoy a stylish, move-in-ready home and an upscale lifestyle-all at an affordable price. (id:53015)
Century 21 First Canadian Corp
494 Blackacres Boulevard
London North, Ontario
Nice 2 storey home walk distance to Walmart shopping Centre. Approx. 2600 sqft living space (1859 sqft above grade + 750 sqft below grade).5bedrooms (4+1) and 3.5 bathrooms. Open concept main level with 9ft ceiling; Bright living room and dining room with hardwood floor.Gorgeouskitchen, breafast room, and laundry with ceramic tile floor. The second level has 4 spacious bedrooms. Master bedroom with 4 pieceensuitebathroom. Other three bedrooms share another 4 piece bath. Fully finished basement with big windows has a nice family room, abedroom and amodern full bathroom with glass shower. Fully fenced back yard has a pave stone patio. Nice landscaping for front and backyard. 25 years longlife roofing shingles. Bus routes directly to Masonville Mall and Western University. (id:53015)
Century 21 First Canadian Corp
301 - 521 Riverside Drive W
London North, Ontario
Located in one of the most desirable areas of West London, this bright and spacious, condo offers a fully updated interior and an exceptionally functional layout. Steps from Spring Bank park, riverfront walking trails, shopping, and public transit. Recently renovated with updated bathrooms, kitchen, new flooring, and fresh paint throughout, this unit is truly move-in ready. !CARPET FREE! The home features a large primary bedroom with an ensuite bathroom and walk-in closet, plus an additional well-sized bedroom and a second full bathroom. The living area includes a dedicated dining space and a generous new kitchen with excellent storage. Enjoy the convenience of in-suite laundry, with washer, dryer, fridge, stove, and dishwasher included. The unit also features its own furnace and A/C system, offering full control of heating and cooling-an important advantage compared to many condos. You'll appreciate the underground parking with one assigned spot, plus ample visitor parking for guests. Building Amenities: Gym / Exercise Room Party & Meeting Room (available for private functions)Visitor Parking Elevator Bike Storage. Nearby Features: River and scenic walking paths directly across the street Parks (id:53015)
Streetcity Realty Inc.
157 Crestview Drive
Middlesex Centre, Ontario
Step into luxury and contemporary elegance with this stunning 2 storey home located in prestigious Kilworth. This LIKE NEW 4 Bed, 4 Bath exquisite residence is the epitome of modern living. Sprawling across 3,953 sq ft including 2784 sq ft above grade finished space and with a 5 year Tarion New Home Warranty still remaining for your ultimate peace of mind. As you step inside, you are greeted by a grand foyer featuring soaring ceilings & a sweeping staircase that sets the tone for the elegance that flows throughout the home. The spectacular main level boasts an open concept design, drenched in natural light from floor-to-ceiling windows, with rich hardwood floors. The living room, complete with a gas fireplace, seamlessly connects to the dining area, perfect for entertaining.The stylish, modern gourmet kitchen is a chef's dream, adorned with quartz countertops, a large island & a pantry for ample storage. Adjacent to the kitchen is a breakfast area with patio doors that open to a large, fully fenced yard. Convenience is key with a main level mud room with laundry situated just off the kitchen & a 2pc Bath for guests. Upstairs, the bright & spacious primary bedroom is a serene retreat, featuring vaulted ceilings, a large walk-in closet & a spa-like 5pc ensuite bath with dbl sinks, a soaker tub & glass shower. The second floor also includes 3 additional generously sized bedrooms, a 4pc Jack & Jill bath with dbl sinks, glass shower & another full 4pc bath, ensuring ample space and privacy for the whole family. This home comes with a 2 car attached garage & is situated in a fantastic neighborhood near schools, golf courses, YMCA, Komoka provincial park, walking trails, playgrounds, hockey arena, shopping & more. Sq Ft as per iguide. Don't miss the opportunity to make this extraordinary home yours! (id:53015)
Infinity Realty Inc.
119 Daventry Way
Middlesex Centre, Ontario
119 Daventry Way is a remarkably versatile six bedroom home set on a premium elevated walkout lot, offering an ideal layout for large families, multi generational living, or strong rental potential. The main floor features soaring 10 foot ceilings, upgraded 8 foot doors, a separate dining room, a front office that can function as a seventh bedroom, and a kitchen with stone countertops, floor to ceiling cabinetry, and a waterfall edge island that overlooks the open concept living area. In 2024, the living room was enhanced with custom built in cabinetry and shelving, and a functional mudroom with main floor laundry provides direct access to the two car garage. The upper level continues with 9 foot ceilings and 8 foot doors and offers four spacious bedrooms and three full bathrooms, including a luxurious primary suite with a five piece ensuite, a second bedroom with its own private three piece ensuite, and two additional bedrooms connected by a well appointed Jack and Jill bathroom with a double vanity. All above grade bathrooms feature heated flooring. The professionally finished walkout basement, completed in 2024, provides a complete secondary living space with 9 foot ceilings, a full kitchen with stone counters and a full set of appliances, dedicated laundry, an open concept living area, and two additional bedrooms. This level was constructed with enhanced soundproofing and R20 and R12 insulation for improved comfort and efficiency. Exterior improvements completed in 2025 include a new stairwell to the basement and a concrete side path that provides direct access to the separate walkout entrance, making it well suited for rental use or extended family living. The neighbourhood continues to grow with a new Catholic school planned for 2027 and future nearby retail additions including No Frills and Shoppers Drug Mart, adding long term convenience to an already exceptional property. (id:53015)
Exp Realty
581 Clearwater Crescent
London North, Ontario
This stunning 2-storey executive home is perfectly tucked away on a quiet crescent in the highly desirable Uplands neighbourhood. Move-in ready, its the ideal family home with a spacious, functional layout.The open-concept chefs kitchen boasts a large sit-up island, quartz countertops, and seamlessly connects to the family room - perfect for both everyday living and entertaining. Updated flooring runs through out the main level, and sliding doors off the kitchen open to a private backyard featuring a two-tiered deck and mature trees. Upstairs, you'll find three generously sized bedrooms with excellent closet space. The primary suite includes a private ensuite in addition to the shared bath on the second floor. The finished lower level adds even more living space with a large rec room. Located close to top-rated schools, the YMCA, library, Western University, scenic trails, and just steps from Northbrook Park - this home truly offers it all. A rare gem in one of Londons most sought-after communities! (id:53015)
The Realty Firm Inc.
34180 Melena Beach Side Road
Bluewater, Ontario
This stunning New Home is really something to behold! This builder has insured that all the details are PERFECT! And the property is located a 1minute drive North of Bayfeld, with Lake Huron just a minutes walk off of the front driveway! Detail, Detail, Detail prevail throughout the home! HUGE kitchen with HUGE Island! Tons of cupboard space! Tons of counter space! Beautiful backsplash! Wine Fridge!! (Let's not forget that!).Spacious dining area, wonderfully detailed family room featuring a trayed ceiling, gas fireplace with limestone surround, mantle and built-ins on each side of the fireplace with floating ash shelves and LED under cabinet lighting. Main floor laundry room is very generously sized, with it's own sink, and ample cupboard space as well. There is also garage access here. The second floor features a LARGE PRIMARY BEDROOM and a gorgeous "uplit" trayed ceiling and 2 oversized "hers & hers" walk-In closets! The oversized 5 pc ensuite bathroom boasts: a walk-in shower with standard shower head, 4 body jets, and rain head; separate water closet; double vanity with centre make-up table; and a built-in 2person water jet tub. Not to be outdone, the second bedroom has it's own 3 pc ensuite (Shower) as well! The lower level is not finished but finished would easily add another 1134 sq. ft. in living space. There is a bathroom rough-in in the basement. Basement windows are egress windows, so adding an extra bedroom or bedrooms has been accounted for. The Garage is a 3+ garage with plenty of room for 2 cars, toys and for boat (currently housing a 22ft Sea Ray) with full size garage door exit to back yard! The backyard is nicely sized and there are partial lake views from the property! (id:53015)
Keller Williams Lifestyles
6528 Richmond Road
Malahide, Ontario
Are you looking for a vacant lot to build your dream home on in the country? This may be the one for you! We are offering one that offers well over 1/2 acre building lot 147ft x 203ft overlooking farmland and backing onto farmland. If you like watching the sun come up in the back yard you got it. If you want to see gorgeous sunsets over panoramic views of the rural setting from your front yard in the evenings, this one IS for you!!Zoning allows for larger footprint homes with detached shop of preferred .The well is already in. Save excavation fees this lot is sandy loam and very easy to work in and great for drainage .gas hydro internet at the lot line. Close to the lake and a few smaller towns are nearby 40 mins to Woodstock or London . Lots with this kind of privacy and settings are hard to come by, have a drive by today! (id:53015)
Royal LePage Results Realty
0 Ashfield Street
Ashfield-Colborne-Wawanosh, Ontario
This listing consists of 26 legal description lots and to be sold as one package. This property has 9 registered right of ways and is subject to a charge for the Master Plan which is an upgrading to the drainage for Port Albert. The property is within walking distance to Lake Huron. Lot sizes may vary. (id:53015)
RE/MAX Advantage Realty Ltd.
60 Eastman Avenue
London East, Ontario
**BEING SOLD UNDER POWER OF SALE, VTB AVAILABLE at only 3% interest** Situated in an exceptionally convenient area, this home places you just minutes from Fanshawe College, downtown amenities, major shopping, the hospital, and quick access to Highway 401. Restaurants, transit, and everyday conveniences are all close by, making this an ideal spot for students, families, or commuters alike.Inside, the home offers far more space than expected. A bright, welcoming living room greets you at the entrance, highlighted by a large front window that fills the space with natural light. Two bedrooms and a full 3-piece bathroom are located on the main level, providing practical flexibility for various living arrangements.The kitchen features a generous footprint with an eat-in area overlooking a deep, pool-sized backyard-perfect for outdoor activities or future enhancements. The finished lower level adds even more usable space with an oversized rec room and a separate laundry area.Upstairs, you'll find two additional roomy bedrooms and a convenient 2-piece bath. Recent improvements include updated flooring, fresh paint, and a modernized bathroom. All appliances are included, allowing for a smooth move-in experience. (id:53015)
Gold Empire Realty Inc.
234 Kettle Creek Drive
Central Elgin, Ontario
Welcome to 234 Kettle Creek Drive in the charming and family-friendly community of Belmont. This beautifully maintained backsplit offers four spacious bedrooms and two full bathrooms, making it ideal for families or anyone looking for extra space to live, work, and relax. The open-concept main level features a generously sized kitchen that overlooks the bright and inviting family room, complete with a cozy gas fireplace perfect for both everyday living and entertaining. Pride of ownership is evident throughout the home, from the thoughtful layout to the quality finishes. Step outside to your own private backyard oasis, where you'll find a 15x25 on-ground pool, a large deck for outdoor dining and lounging, a hot tub for year-round enjoyment, and a fully fenced, beautifully landscaped yard. Whether you're hosting summer get-togethers or enjoying a quiet evening under the stars, this outdoor space has it all. Located just minutes from Highway 401 and a short drive to London, this home offers the perfect balance of small-town charm and city convenience. Situated in the desirable school district, its a fantastic location for families. This is a move-in-ready home that combines comfort, style, and an unbeatable location don't miss your opportunity to make it yours! (id:53015)
Elgin Realty Limited
5 Dunning Way
St. Thomas, Ontario
Step inside this like-new, quality-built Hayhoe home offering 4+1 bedrooms and 2,556 sq. ft. of beautifully finished living space. The inviting foyer with its soaring ceilings sets the tone for the warm, natural flow of the layout. The GCW kitchen features upgraded lighting, a built-in additional pantry, reverse osmosis system, 9' ceilings, quartz countertops, abundant cabinetry, and generous seating for family and guests to gather while you cook.The living room boasts a vaulted ceiling and additional upgraded windows that flood the space with natural sunlight. The dining area includes a stylish chandelier and glass doors leading to a gazebo-covered deck complete with a BBQ gas line hookup. Off the kitchen, you'll find a convenient laundry/mudroom equipped with quality appliances, two closets, and access to the two-car garage. Upstairs, the primary bedroom offers a walk-in closet and a 4-piece ensuite with a relaxing soaker tub. Down the hall are three additional bedrooms and a well-placed 4-piece bathroom for added privacy.The lower level features full 8' ceilings, a spacious 16' x 11' bedroom with two windows, another 4-piece bathroom, and a cozy family room-perfect for movie nights or guests.This turn-key property is walking distance to Mitchell Hepburn School, Orchard Park, paved hiking trails, and a nearby sports complex. It's also just a 15-minute drive to Port Stanley Beach. Why wait for grading and grass when you can move right into this better-than-new home? ***Click the links below to see the video and more pictures. **EXTRAS** Gazebo, Window Blinds (id:53015)
Elgin Realty Limited
1509 Horseshoe Crescent
London North, Ontario
Prime Location! RARE WALK-OUT LOT!! Perfect for young families. Stunning 3+1 bedroom, 3.5 bathroom home with great curb appeal situated on a private, desirable walk-out lot in the prestigious North London. The top school(Lucas High School) is in the Northridge neighbourhood. This open concept home with countless upgrades shows like a model. Gleaming White Oak hardwood on the main floor, ceramic tile, and custom California shutters. Magnificent BONUS second-floor family room, cozy gas fireplace, recessed lighting, and dramatic windows. new hardwood floors. Luxury master retreat boasts spa ensuite with double sinks and a custom tile shower with a glass enclosure. Gourmet chefs' kitchen, handcrafted espresso cabinetry with pantry, peninsula with breakfast bar, quartz countertops, valance lighting. Lower level features a primary bedroom with 4p ensuite, plus a family room with plenty of natural light and walk-out to your backyard oasis. Private sundeck with natural gas barbecue line. Six parking driveway with interlock brick. It's move-in condition. (id:53015)
RE/MAX Centre City Realty Inc.
578 Wellington Street
St. Thomas, Ontario
Step into this freshly painted 3-bedroom, 2-bathroom home that perfectly blends comfort, style, and convenience. The bright and inviting interior features spacious principal rooms and brand new stainless steel appliances - ideal for modern living. Enjoy seamless access to the backyard through the lower-level patio doors, a covered rear porch for year-round enjoyment, and a charming front veranda that adds wonderful curb appeal. This home is truly move-in ready - be in before Christmas and start the new year off right! Conveniently located close to all major amenities including the Elgin Centre, Metro, and Tim Hortons, with public transit nearby and quick access to London, Highway 401, and the upcoming Power Co. plant. A fantastic opportunity for first-time buyers, families, or investors looking for a well-maintained home in a great St. Thomas location! (id:53015)
Elgin Realty Limited
53 Lucas Road
St. Thomas, Ontario
BUY NOW AND RECEIVE $35,000.00 OFF (inclusive of HST)! Apply it to ANY model, spec home, or to upgrades on any To-Be-Built homes. Offer valid until March 31, 2026.Welcome to your dream home in the heart of St Thomas, a charming small city with big city amenities! This Traditional masterpiece Model Home offers the perfect blend of contemporary design and convenience, providing an exceptional living experience. Step into luxury as you explore the features of this immaculate model home which is now offered for sale. The Ridgewood model serves as a testament to the versatility and luxury that awaits you. Open Concept and carpet free Living: Enter the spacious foyer and be greeted by an abundance of natural light and 9ft ceilings (on the main floor) flowing through the open-concept living spaces. The seamless flow from the living room to the dining and kitchen area creates a welcoming atmosphere for both relaxation and entertaining. The gourmet kitchen is a culinary delight, with quartz countertops, tiled backsplash and stylish centre island. Ample cabinet space with a walk in Pantry cabinet makes this kitchen both functional and beautiful. Retreat to the indulgent master suite, featuring a generously sized bedroom, a walk-in closet, and a spa-like ensuite bathroom. The basement offers a blank canvas for development potential with a roughed in bath, large egress windows and a Separate side door entrance. Several well appointed builder upgrades included. Book your private showing soon before this one gets away. (id:53015)
Streetcity Realty Inc.
51 Main Street S
Bluewater, Ontario
Welcome to 51 Main Street South in beautiful Bayfield a spacious and inviting sidesplit home that blends small-town charm with modern comfort. Thoughtfully designed for flexibility, this home features five bedrooms three upstairs and two in the fully renovated lower level along with two full bathrooms, making it ideal for families and guests. Currently leased, the property brings in $4,500/month. Set on a generous lot with a large, private backyard, and just moments from Lake Huron, scenic trails, charming shops, and restaurants, this is the lifestyle you've been dreaming of right in the heart of Bayfield. (id:53015)
Keller Williams Lifestyles
Contact me
Resources
About me
Nicole Bartlett, Sales Representative, Coldwell Banker Star Real Estate, Brokerage
© 2023 Nicole Bartlett- All rights reserved | Made with ❤️ by Jet Branding
