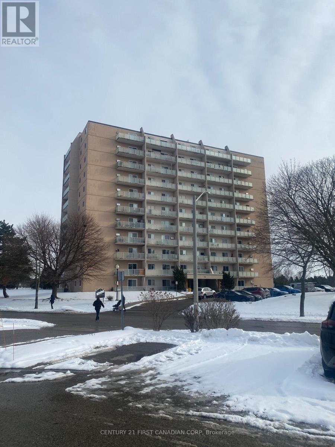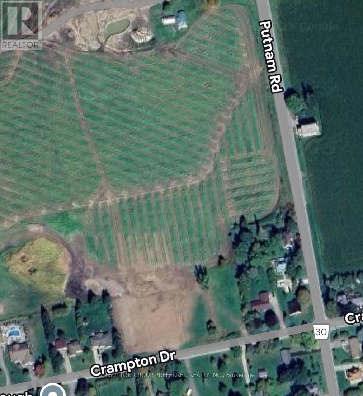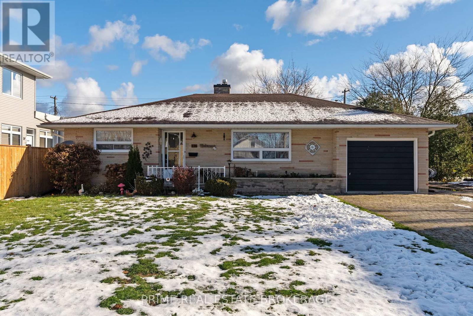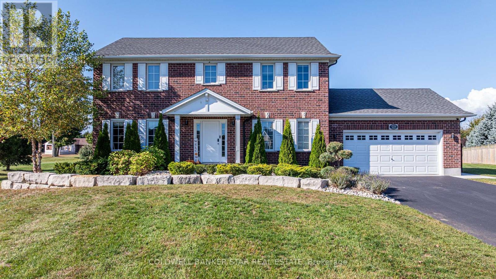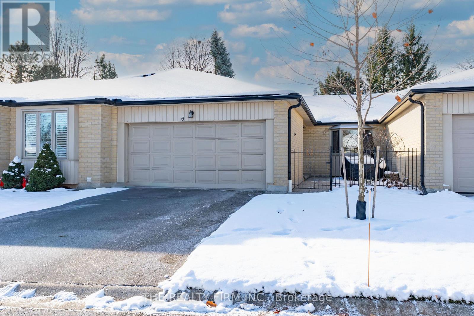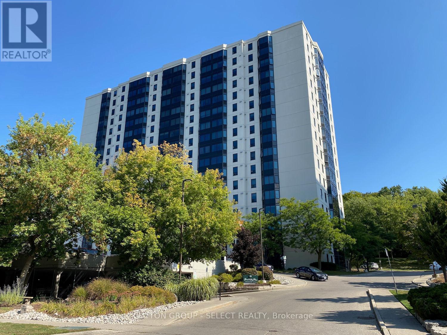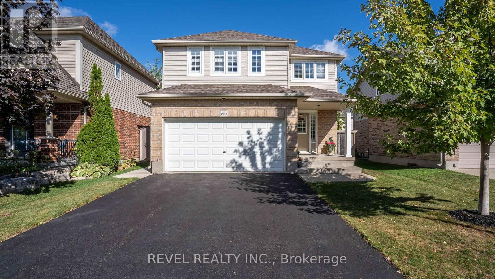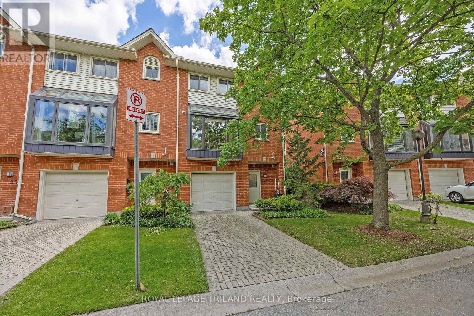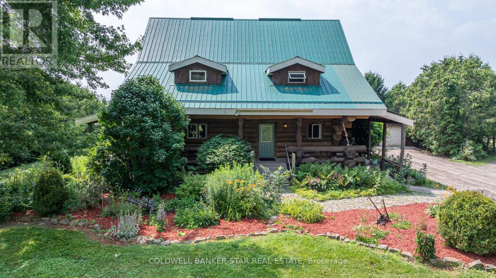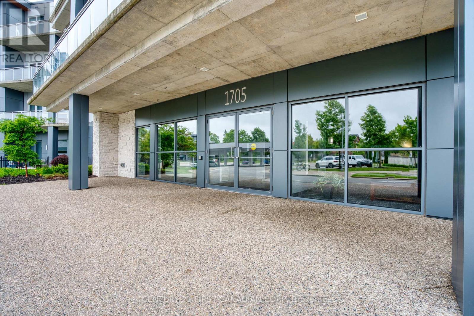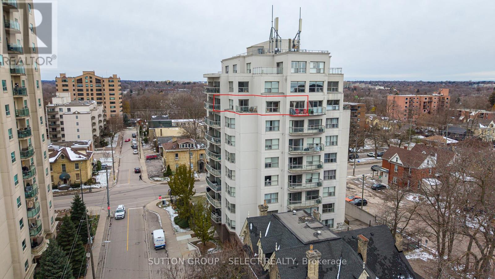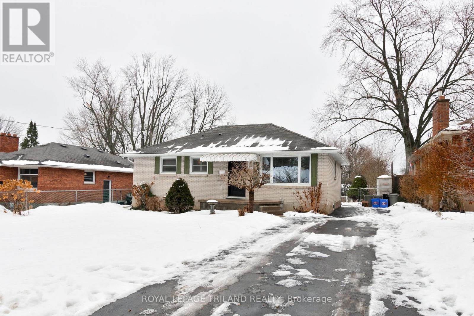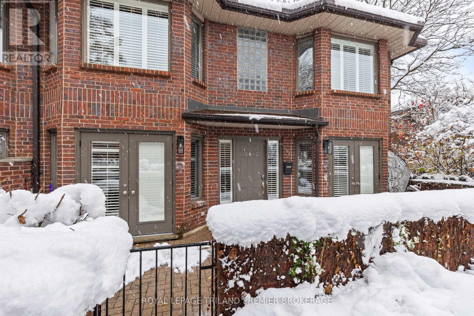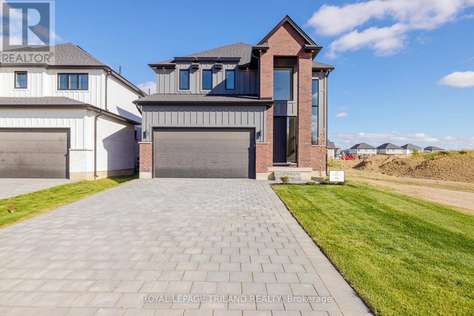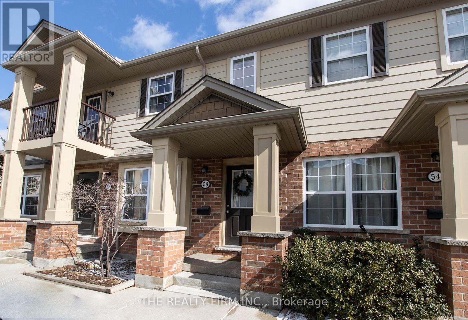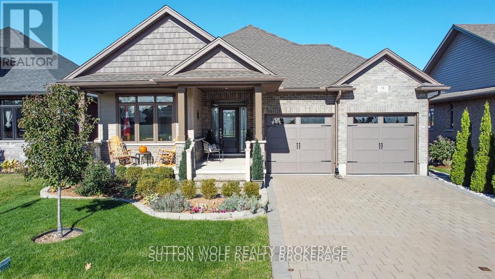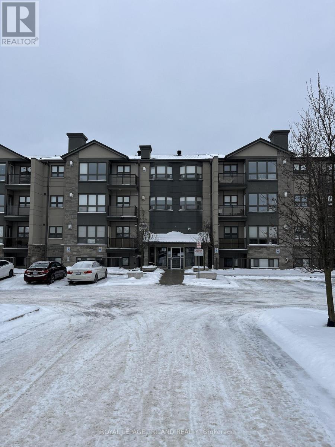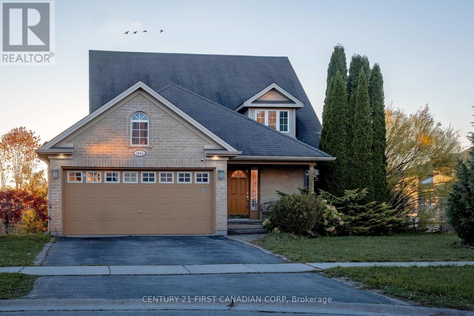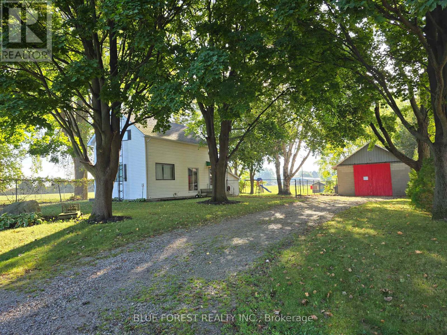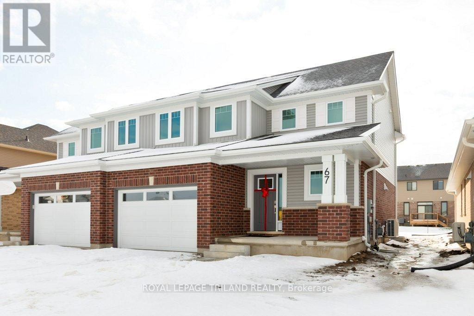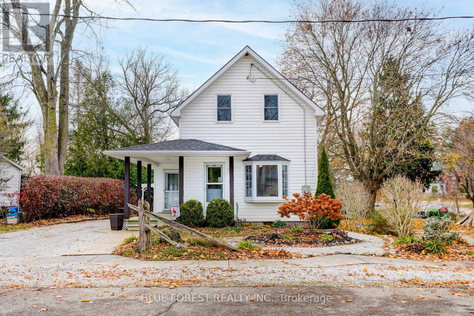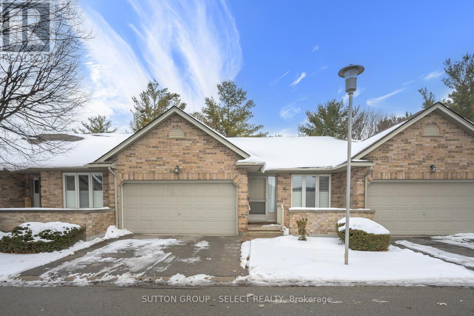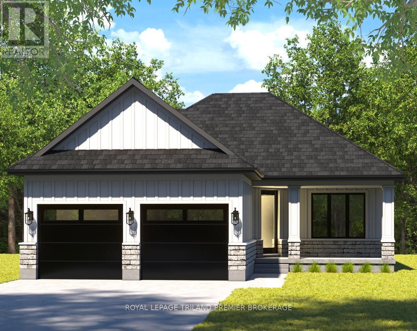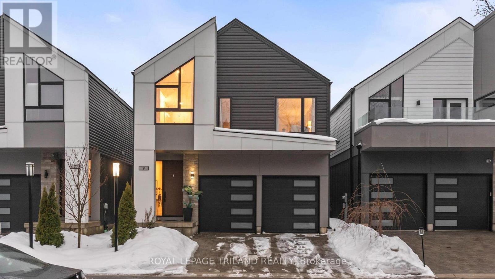Listings
306 - 583 Mornington Avenue
London East, Ontario
Attention Investors, Students & First-Time Home Buyers! Welcome to 583 Mornington Avenue, Unit 306 - a beautifully fully renovated 1-bedroomcondo in a highly desirable east London location. This bright and inviting unit features a spacious open concept living and dining area, complemented by a modern, updated kitchen and bathroom with stylish finishes throughout. Step out onto your private balcony and enjoy panoramic views, perfect for relaxing or entertaining. The building offers secure entry, updated laundry facilities, and ample visitor parking, adding both comfort and convenience. Ideally situated just 5-7 minutes from Fanshawe College, this property is an excellent opportunity for student housing, rental income, or affordable home ownership. Close to public transit, shopping, parks, and everyday amenities, this condo delivers exceptional value in a growing and well-connected neighborhood. (id:53015)
Century 21 First Canadian Corp
1 Crampton Drive
Thames Centre, Ontario
Discover the perfect canvas for your dream home on this beautiful -acre lot, nestled in the heart of the Crampton. Surrounded by scenic views and open skies, this property offers a rare blend of privacy, tranquility, and convenience. Located just minutes from the 401, just a short drive to London, Dorchester, Ingersoll and Woodstock this property is a commuters dream! Whether your looking to build now or invest for the future, this lot is an ideal opportunity for buyers seeking space, serenity, and a connection to nature all within a short drive to local amenities, schools, and shopping. (id:53015)
Sutton Group Preferred Realty Inc.
376 William Street
South Huron, Ontario
Located near schools, the hospital, and the lively downtown core, this charming 2 bedroom brick bungalow offers an ideal opportunity for first time buyers or those seeking to downsize with ease. Step inside to a welcoming living room featuring a large picture window and an electric fireplace that adds character and warmth throughout the cooler months. The bright kitchen and adjoining dining area are enhanced by natural light and overlook the private, fully fenced backyard. The home features newer carpeting, and hardwood flooring paired with freshly painted living room. A convenient main floor laundry and mudroom provide added functionality and an abundance of storage cupboards. The primary bedroom offers double closets and the secondary bedroom is well-sized for guests or office use. A partial basement provides a utility area and crawlspace for additional storage. Outdoors, enjoy a spacious 14' x 12' deck, perfect for entertaining or unwinding, a shed and an elongated single car garage offering generous workspace and storage. This well-maintained home is a wonderful opportunity to move in and enjoy or update to make it your own in a convenient and desirable location. (id:53015)
Prime Real Estate Brokerage
5229 Wales Crescent
Malahide, Ontario
Discover this stunning custom-built Colonial 2 storey home, perfectly situated on a beautiful 1.01 acre pie-shaped lot complete with an 18' x 36' in-ground Pool. Built by Hayhoe Homes and located in the desirable Wales Subdivision in the village of Copenhagen, this exceptional property offers rural tranquility with convenient access to local amenities and just minutes south of Aylmer and north of the Lake Erie beaches of Port Bruce. Step inside from the charming covered front porch to a welcoming Foyer leading to a bright, south-facing Den and a spacious open-concept Diningroom with a cozy gas Fireplace. The adjoining dream Kitchen will impress any home Chef with quartz countertops, an oversized quartz island with sink, a pantry & 3 stainless steel appliances including a gas stove with a pot-filler faucet. Entertaining is effortless in the expansive Familyroom, highlighted by backyard views and a garden door opening to the patio and pool area. A convenient 2-piece Bath near the main floor Laundry Room which offers interior access to the heated 2 car Garage, with flecked epoxy flooring and auto door opener. Upstairs, you'll find 4 generous Bedrooms and a central 5-piece Bath. The primary suite offers abundant closet space and a 4 piece ensuite Bath. The full basement offers excellent potential for future finishing to suit your family's needs. Outdoors, enjoy the front perennial gardens - accented with stacked limestone boulders, a double-wide paved driveway with room for 6 vehicles, and a massive fenced yard overlooking the peaceful countryside. Summer living is at its finest as your family and friends splish-splash in the resort quality 18' x 36' in-ground Pool surrounded by a concrete patio, 5' black steel fencing and the 10' x 20' Pool Shed offers a convenient 3-piece seasonal wash/change room. This meticulously maintained executive home offers space, style, and lifestyle - everything you've been looking for. Don't miss this opportunity to make it yours. (id:53015)
Coldwell Banker Star Real Estate
6 - 93 Pine Valley Gate
London South, Ontario
Welcome to this meticulously maintained 2 bedroom and 3 full bathroom sprawling ranch-style townhouse/condo, offering the perfect blend of comfort, elegance, and convenience. Boasting an attached two-car garage, this oversized residence showcases two generous main-floor bedrooms and 2 baths, offering ultimate comfort and privacy. Enjoy the inviting open-concept living with gas fireplace, ideal for entertaining, along with a bright, well-appointed kitchen featuring a cozy eat-in space for casual meals.The impressive lower level offers an abundance of storage, a spacious recreation room, and a versatile den perfect for a home office, gym, or guest retreat and a full 3 piece bath with jacuzzi tub. This exceptional home is move-in ready and an opportunity not to be missed! A rare find in the sought after Westmount area. (id:53015)
The Realty Firm Inc.
409 - 35 Green Valley Drive
Kitchener, Ontario
2 bedrooms and 2 full bathrooms! Bright and Spacious unit with in-suite laundry. Brand new windows just installed throughout the building. New laminate flooring and fresh paint throughout. Condo fee is $565/mth which includes water, fitness room, sauna, party room and one parking space (Management will assign the parking space on move-in). Extra parking spaces and lockers are available on a first come first serve basis through the onsite manager. Property tax is $2211/yr. (id:53015)
Sutton Group - Select Realty
2446 Asima Drive
London South, Ontario
Welcome to this bright, warm family home in a popular South London neighbourhood. This family friendly area is conveniently located close to schools, parks, shopping and major highways. Inside you'll find a beautifully well maintained, open concept main floor with a spacious and bright kitchen, dining room and family room. The large back deck and fully fenced yard are the perfect compliment to this space, making it ideal space for playdates, summer BBQ's or quiet evenings relaxing at home. Upstairs are three large bedrooms and two full bathrooms, while the basement offers a comfortable, finished rec room - a perfect space for games, movies, crafts or other hobbies. Notable updates and features include: custom blinds throughout; a new furnace (2023); a new fridge (2023) and dishwasher (2024); and brand new shingles (Sept. 2025) - all helping to give you peace of mind and move-in ready comfort. Don't miss your chance to make this well-loved home yours. (id:53015)
Revel Realty Inc.
23 - 683 Windermere Road
London North, Ontario
Are you downsizing but not ready to compromise on space? Want to live in the city but enjoy peace and solitude? Looking for an investment property in a sought after area? Look no further. This spacious townhouse condo is in the very popular Windermere/Masonville area near shopping, hospitals, restaurants, UWO, walking trails and is just a quick drive to downtown. This end unit is arguably in the most desirable location of the well maintained complex, backing onto woods and water with privacy and nature at your back door. The thoughtful layout provides ample room to spread out amongst the levels. There is tons of natural light throughout, particularly in the eat-in kitchen with the atrium style windows. All of the bedrooms are a good size with multiple uses possible for the room on the main floor that could function as a fourth bedroom, home office, den or man cave with direct access to the rear patio and the coveted view/exposure. There are 3 bathrooms, a 2-piece combined with laundry on the second floor, plus a 2-pc ensuite and 4-pc main bathroom on the bedroom level. Exclusive parking for two vehicles, one in the driveway and one in the single garage with direct entry to the unit plus convenient visitor parking across the street. Several top-rated schools are in the area and public transit is handy, if needed. This condo complex is one of a kind and the positives of this unit's location cannot be stressed enough. *New rear door. Front door being replaced in new year* (id:53015)
Royal LePage Triland Realty
42431 Ron Mcneil Line
Central Elgin, Ontario
Welcome to 42431 Ron McNeil Line - a beautiful 3717 sq ft one of a kind true-scribed log home, located on a treed 2.562 acre country lot. This stunning log home is full of warmth and character and ready for your family to move in and enjoy for years to come. Driving up to this home, you'll notice the huge wrap-around porch that encompasses 3 sides of the home. The main floor of this home features a Kitchen & Diningroom with a soaring ceiling height of 28' with views to the 2nd floor balcony, a Livingroom - with a nook that's perfect for relaxing or intimate conversations, a south facing Familyroom - with a cozy free-standing gas fireplace/stove and a side entry with access to the basement and the side porch. Note the gleaming biscuit jointed and plugged hardwood forest flooring which consists of an assortment of Ash, Maple, Cherry, Walnut and spalted Maple. This level also offers a 4 piece Bath and a main floor Laundry. The second floor is accessed via a grand staircase to 3 Bedrooms with red pine flooring - the Primary with ensuite access to the main 4 piece Bath, all overlooking the main floor from the upper balcony. The basement level is finished (strapped ceiling) as a large Recreation Room and potential for 3 more Bedrooms, a Craft Room, Workshop / Storage Room and a Utility Room. Outside you'll find a 28' x 32' two car garage with hydro, water and and in-floor heating (4 zones) - the stainless steel sinks, counters and 2 owned HWT's are included, plus a 10' x 32' lean-to addition. Bonus - for the hobbyist, mechanic, car collector, there's a 40' x 56' x 14' H pole-barn style shop with 3 -12' x 12' roll-up doors and a workshop area with a mezzanine that includes a 60A hydro service for your welder. Other pertinent features include a 200A hydro service, 63' deep well and a septic system. This home is close to all amenities-St Thomas, London and Hwy 401 if you need to travel further. Please don't miss your opportunity to own this spectacular family home. (id:53015)
Coldwell Banker Star Real Estate
105 - 1705 Fiddlehead Place
London North, Ontario
Welcome to Prestigious North Point Where Elegance Meets Convenience Step into luxury with this expansive 1,730 sq. ft. main floor condo, featuring 2 bedrooms, 2.5 bathrooms, and a sleek open-concept layout with soaring 10-foot ceilings. As a former model suite, this residence boasts over $90,000 in premium upgrades and refined designer finishes throughout. Enjoy year-round comfort with a striking gas fireplace that anchors the warm, inviting living space. The gourmet kitchen is equipped with upgraded solid wood cabinetry, designer lighting, and a custom bar with an oversized wine fridge that holds up to 186 bottles perfect for entertaining in style. Additional highlights include motorized blinds, floor-to-ceiling windows, and luxurious finishes that enhance the overall living experience. Step outside to your private gated courtyard, complete with a concrete patio, custom stonework, and a gas BBQ hookup serene outdoor retreat ideal for relaxing or hosting guests. This rare offering includes three parking spaces one underground and two covered surface spots along with a private storage locker conveniently located directly in front of the underground space. Enjoy unbeatable walkability to Masonville Mall, Loblaws, Farm Boy, TD Bank, Best Buy, restaurants, SilverCity Theatre, and transit. Nestled in a quiet, upscale community, this home offers the perfect blend of luxury and location. (Top-Rated School District: Masonville Public School, A.B. Lucas Secondary Schools. Catherine of Siena Catholic Elementary School, Mother Teresa Catholic Secondary School) (id:53015)
Century 21 First Canadian Corp
903 - 544 Talbot Street
London East, Ontario
JUST LIKE BRAND NEW! UPDATES WITHIN 12 months INCLUDE: New door hardware on all doors; Painting of entire apartment, Wall paper installed in living room and front bedroom. New floor throughout. New closet installed in middle bedroom with new doors. Kitchen updated. New kitchen faucet. New drapes in all three bedrooms, New Blinds. New light fixtures. New storage cupboards in main bedroom. Approximately $28-$30K spent in updates. This stunning, light filled, sun drenched, 3 bed, 2 full bath, 1400 sq ft, home is an entertainer's dream with an open concept layout, leading out to THREE BALCONIES, adding a whopping 170 sq ft of additional outdoor space. BBQ on your own Balcony! Luxury RENOVATED KITCHEN features stainless steel appliances and newer quartz countertops, complete with undermount sink and breakfast bar. This home features in-suite laundry. Large windows illuminate this penthouse-like home with fantastic natural light. The primary bedroom is immense, featuring a walk in closet and private ensuite. Dedicated underground PARKING spot is included. Pet's ok (with some restrictions). CONDO FEES INCLUDE; HEAT, WATER & access to ONSITE FACILITIES including GYM. Perfect downtown location; within walking distance to restaurants, spas, salons, trendy shops, Covent Garden Market, Victoria Park, Harris Parks, and Canada Life Place. 15 minutes (with transportation) to University of Western Ontario, University Hospital, Victoria Hospital, St Joseph's Hospital, Western Research Park, Kings College and Wortley Village. Come see why this is more than a home, it's a very easy, relaxing lifestyle. Welcome Home. (Current condo fees are expected to be lowered as fees increased in 2025 to cover cost of installation of new boiler system). (id:53015)
Sutton Group - Select Realty
208 Trowbridge Avenue
London South, Ontario
Located in the highly sought after Kensal Park neighbourhood, this solid all brick bungalow offers an excellent opportunity to own in one of London's most in demand areas. Surrounded by mature trees and close to great amenities, park space, walking trails and just minutes to downtown London, the location truly stands out. Set on a mature fenced 50 x 165 foot lot, the property offers private driveway parking for three cars and an expansive backyard with endless potential. Whether you envision lush gardens, a future pool or a possible home expansion, there is tremendous space to make it your own. The main floor welcomes you into a bright and spacious living room finished in original hardwood flooring and filled with natural light from oversized windows that were updated in 2009. Two generous bedrooms also feature original hardwood floors and are complemented by a full four piece bathroom. The white kitchen offers ample cabinet and counter space along with a large eating area. Garden doors off the kitchen lead directly to the backyard, creating an easy flow for indoor and outdoor living. The lower level is partially finished with a sizable rec room and a large utility room providing plenty of storage space. Additional updates include a new front door in 2020 as well as a furnace and central air installed in 2009. A well cared for home in a prime neighbourhood with outstanding lot size and future potential, this is a property you will not want to miss. (id:53015)
Royal LePage Triland Realty
9 - 152 Albert Street
London East, Ontario
Welcome to this exceptional and contemporary multi-level condominium, located in a private enclave just steps from Richmond Row in the heart of Downtown London. Inside, you'll find a fully updated and thoughtfully designed unit featuring an open-concept main level with a spacious kitchen complete with abundant cabinetry, granite countertops, stainless steel appliances, and a large island with breakfast bar. The main floor also includes a convenient 2-piece bathroom and an expansive great room highlighted by a gas fireplace and direct access to your private courtyard-an ideal space for relaxing or entertaining. The modern open-riser hardwood staircase leads to the upper level, which offers two generous bedrooms, each with its own updated 3-piece ensuite. A bright loft area with custom built-ins provides an excellent flex space, perfect for a home office or bright reading space. The fully finished lower level includes an additional family room with an updated 3-piece bathroom, as well as a mudroom with direct access to the underground parking garage (2 parking spaces)-an outstanding feature rarely found in condo living. Enjoy immediate access to London's finest dining, shopping, markets, theatres, arenas, parks, and all the vibrancy downtown living has to offer. This impressive home is the perfect opportunity for buyers seeking style, convenience, and an unparalleled downtown lifestyle. (id:53015)
Royal LePage Triland Premier Brokerage
27 Allister Drive
Middlesex Centre, Ontario
TO BE BUILT: Welcome to the "Moonlight" by Werrington Homes. Werrington Homes is excited to announce the launch of their newest project in beautiful Kilworth Heights West! Priced from $849,900, the builder has created 6 thoughtfully designed floorplans offering either 3 or 4 bedroom configurations and ranging in size from 1,751 - 2,232 sq ft above grade. Werrington is known for offering high quality finishes, at affordable pricing, and these builds are no exception! As standard all homes will be built with brick & hardboard exteriors, 9 ft ceilings on the main and raised ceilings in the lower, hardwood flooring throughout the main, generous kitchen and counter top allowances, second floor laundry, paver stone drive and walkways, ample pot lights & a 5 piece master ensuite complete with tile & glass shower & soaker tub! With the higher ceiling height and oversized windows in the basement, this offers a fantastic canvas to add additional living space if required! Follow our pre-designed basement plans that provide a rec room, 4th / 5th bedroom & bath or create your own based on your needs! Kilworth is an outstanding family-friendly community minutes from shopping and amenities in London with access to renowned schools, parks, and trails. Nothing has been left to chance: Great floorplans, reputable builder, awesome finishes, all in one of the most sought-after neighbourhoods in the area! NOTE: images are from a prior completed home. Some images may show optional upgrades. See site plan for available lots. (id:53015)
Royal LePage Triland Realty
58 - 3320 Meadowgate Boulevard
London South, Ontario
Discover the perfect blend of comfort and convenience at 3320 Meadowgate Boulevard, Unit #58! This charming 2-bedroom unit welcomes you with a walk-up entrance to a bright and inviting living space, creating a warm and welcoming atmosphere. Enjoy the luxury of a well-appointed 4-piece primary bathroom, providing both style and functionality. The unit boasts two bedrooms, offering versatility for your living arrangements, whether it's a cozy home office or a guest retreat. Situated in the great and rapidly growing area of the city, this residence provides easy access to the highway, ensuring seamless connectivity to various amenities. Don't miss the opportunity to be part of this flourishing community. (id:53015)
The Realty Firm Inc.
14 Elwood Street
Strathroy-Caradoc, Ontario
Welcome to this spacious open concept 1 floor bungalow with a 2 car garage, located in desirable south end subdivision close to all amenities. Spacious foyer to open concept with gas fireplace, maple engineered hardwood throughout the kitchen, dining and family room. Terrace door off family room to deck and covered porch to fully fenced professionally landscaped yard. Main floor with 2 bedrooms, primary with 4pc ensuite and main floor bathroom and laundry. Lower level with huge family room with gas fireplace, 2 bedrooms and 4pc bathroom plus workshop area, loads of upgrades, sand point system and underground sprinkler system, 8 x 12 shed, hardscaping flagstone walkway and garden pathway and lawn border. (id:53015)
Sutton Wolf Realty Brokerage
115 - 9 Jacksway Crescent
London North, Ontario
Experience an upscale rental perfectly positioned in the heart of North London! This condo is a great opportunity to be in an ideal location next to Masonville Mall, multiple transit routes, shopping centers, and all that you need within walking distance! Priced at $1695.00 per month plus hydro this two bedroom, two bathroom condo has all that you need. Located on the ground floor you have a patio with quick access to the parking lot, and all the amenities located right outside your door. A huge primary bedroom with double closets AND an ensuite, plus another bedroom and full bath make this condo feel even larger than it is. The unit also features a good sized storage room, gas fireplace, includes free 24 hr laundry located in the building, two gyms for the complex located in buildings #1 and #15, ample parking, plus gas and water are included in the rent! Don't miss your opportunity to live in this ideal location! (id:53015)
Royal LePage Triland Realty
1841 Foxwood Avenue
London North, Ontario
Discover 1841 Foxwood Avenue - a spacious and versatile house nestled in a prestigious North London community.This well-designed property welcomes you with an open and airy main floor featuring a bright kitchen, breakfast area, double-ceiling living room, formal dining space, two bedrooms, and two full bathrooms. Large windows fill the home with natural light, creating a warm and inviting atmosphere.The second floor offers even more living space with a generous family room and two comfortable bedrooms-perfect for family, guests, or a home office setup.Step outside to a large deck overlooking a peaceful pond, providing the ideal setting for outdoor dining, entertaining, or simply relaxing at the end of the day. Beautiful landscaping and mature trees enhance the curb appeal and overall charm of the home.One of the major highlights is the walkout, fully finished basement, complete with its own kitchen, living area, dining area, and three bedrooms. This setup is excellent for rental income, in-law accommodation, or multi-generational living.Key features include: Bright, open-concept layout Double-height living room Walkout basement with full second suite Large double-car garage Beautiful backyard with pond view Mature landscaping and curb appeal Close to shopping, dining, parks, trails, and golfHomes like this are rare in this neighbourhood-schedule your showing today! (id:53015)
Century 21 First Canadian Corp
138 Centre Street
West Elgin, Ontario
Welcome to 138 Centre Street in Rodney... a cozy, 2-bedroom, 1-bath home situated on a spacious, fully fenced lot in a quiet, private location backing onto a park. This charming property offers the perfect combination of comfort, functionality, and outdoor space, making it ideal for first-time buyers, downsizers, or those seeking a peaceful retreat with room to grow. Step inside to find updated flooring and a bright, open-concept living/dining space. The home has had some great updates over the past few years, including a newer HVAC system (2018) for year-round efficiency and comfort, a new roof in 2015 for added peace of mind and a good portion of the flooring on the main level has just been done! The lot is a standout feature! Treed, private, and fully fenced, providing a safe and serene outdoor space for kids, pets, gardening, or entertaining. The long driveway offers ample parking, including dedicated space for RVs and boats. At the rear of the property, you'll find a 20x30 detached shop with a concrete floor and 60-amp hydro service, ideal for a workshop, home-based business, storage, or hobby space. Located in a desirable area close to Highway 401 for commuters and just minutes from the local marina, this property offers both privacy and convenience. Whether you're looking for a comfortable home with excellent outdoor space or a property with potential for future expansion, 138 Centre has it all. This is a rare opportunity to own a versatile property in a great location...book your showing today! (id:53015)
Blue Forest Realty Inc.
67 Harrow Lane
St. Thomas, Ontario
Welcome to the Elmwood model located in Harvest Run. This Doug Tarry built, fully finished 2-storey semi detached is the perfect starter home. A Kitchen, Dining Area, Great Room & Powder Room occupy the main level. The second level features 3 spacious Bedrooms including the Primary Bedroom (complete with 3pc Ensuite & Walk-in Closet) as well as a 4pc main Bathroom. The lower level is complete with a 4th Bedroom, cozy Rec Room, 4pc Bathroom, Laundry hookups & Laundry tub. Notable Features: Luxury Vinyl Plank & Carpet Flooring, Tiled Backsplash & Quartz countertops in Kitchen, Covered Front Porch & Attached 1.5 Car Garage. This High Performance Doug Tarry Home is both Energy Star & Net Zero Ready. A fantastic location with walking trails & park. Doug Tarry is making it even easier to own your home! Reach out for more information regarding HOME BUYER'S PROMOTIONS!!! All that is left to do is move in, get comfortable & enjoy. Welcome Home! (id:53015)
Royal LePage Triland Realty
210 Jane Street
West Elgin, Ontario
Welcome to this meticulously maintained 3-bedroom, 2-bath home located in the charming community of Rodney, ON. Perfectly positioned just 2 minutes from Hwy 401 and only 8 minutes from world-class fishing at Port Glasgow Marina, this property offers both convenience and a peaceful small-town lifestyle. Step inside to an inviting open-concept main floor featuring a spacious living area, main-floor primary bedroom, and the bonus of main-floor laundry for easy everyday living. The home underwent extensive renovations in 2001, including updated plumbing, electrical, insulation, all windows, and doors, ensuring lasting comfort and efficiency. Additional updates include a brand new owned hot water tank and a new roof in 2019. Upstairs, you'll find two generously sized bedrooms, each offering two closets -ideal for families or guests. Outside, the pride of ownership continues with premium landscaping, beautifully maintained gardens, and a large garden shed, creating a serene outdoor retreat. The property is nestled on a quiet dead-end street and features ample parking, making it perfect for hosting or for those with multiple vehicles or recreational equipment. A rare opportunity to own a move-in-ready home with LOTS of inclusions, in a quiet, convenient location...don't miss it! (id:53015)
Blue Forest Realty Inc.
10 - 1241 Beaverbrook Avenue
London North, Ontario
Welcome to Cherry Ridge! Enjoy the ease and convenience of one floor condo living in this quiet, tucked away community in North-west London. This bungalow welcomes you at the curb with a 2-car attached garage - enter here, or via your private courtyard. Located minutes from Western University, UH, shopping, and just a 5-minute walk to Costco, this property is perfectly suited for someone who values peace-and-quiet, and swift access to all of their amenities. The main level offers an open-concept layout with vaulted ceilings, hardwood flooring, 2-full washrooms, 2 bedrooms, and main-floor laundry. The bright white kitchen connects to a rounded dining area - perfect as a breakfast nook, which opens up to the main living area of the home. The primary suite includes double closets, TV hookup, and a full ensuite, while the second main-floor bedroom or den with closet overlooks the front courtyard. The finished lower level significantly enhances value, featuring a large family/recreation room, 3rd bedroom, 3-piece bathroom, and a versatile bonus room ideal for a home office or study. Multiple storage rooms and a spacious utility area further increase functionality and rental appeal. Outdoor spaces include a private rear deck, surrounded by mature evergreen trees and garden space. This is a blend of upscale living, flexibility, and investment potential in a location that continues to perform. (id:53015)
Sutton Group - Select Realty
81 Dearing Drive
South Huron, Ontario
TO BE BUILT: Welcome to Grand Bend's newest subdivision, Sol Haven! Just steps to bustling Grand Bend main strip featuring shopping, dining and beach access to picturesque Lake Huron! Hazzard Homes presents The Tareesh has 1355 sq ft of expertly designed, premium living space in desirable Sol Haven. Enter through the front door into the spacious foyer through to the bright and spacious open concept main floor featuring Hardwood flooring throughout the main level (excluding bedrooms); generous mudroom/laundry room, kitchen with custom cabinetry, quartz/granite countertops and island with breakfast bar; expansive bright great room with 7' tall windows and direct backyard access; bright dinette; main bathroom and 2 bedrooms including primary suite with 4- piece ensuite (tiled shower with glass enclosure, double sinks and quartz countertops) and walk in closet. Other standard features include: Hardwood flooring throughout main level (excluding bedrooms), 9' ceilings on main level, under-mount sinks, 10 pot lights and $1500 lighting allowance, rough-ins for security system, rough-in bathroom in basement, A/C, paver stone driveway and path to front door and more! Other lots and plans to choose from. Lots of amenities nearby including golf, shopping, LCBO, grocery, speedway, beach and marina. (id:53015)
Royal LePage Triland Premier Brokerage
9 - 1195 Riverside Drive
London North, Ontario
Discover refined contemporary living in this stunning 3-bedroom, 2.5-bath, two-storey executive home offering approximately 2,123 sq. ft. of thoughtfully designed living space. Built just five years ago, this home blends modern architecture with elevated finishes, abundant natural light, and a layout that flows beautifully for both everyday living and entertaining. Step inside to an open, airy main level highlighted by rich engineered hardwood flooring. The chef's kitchen is truly the heart of the home, featuring a striking waterfall island with seating, generous counter space, abundant drawer storage, and stainless steel appliances. Whether hosting a dinner party or enjoying a casual night in, this kitchen is designed to both impress and perform. The main living areas are flooded with natural light, creating a warm and welcoming atmosphere that complements the home's clean, modern lines. Thoughtful storage solutions throughout help keep the space organized, functional, and effortlessly stylish. Upstairs, the spacious king-sized primary retreat offers a private sanctuary. This expansive suite features a large walk-in closet and a spa-inspired 5-piece ensuite with sleek tile, a freestanding soaker tub, glass-enclosed shower, dual vanity, and a separate water closet for added privacy. Two additional bedrooms are generously sized and versatile-ideal for family, guests, or a home office. The convenience of an upstairs laundry room further enhances the home's executive appeal. Outdoor living is equally inviting. Step onto the deck overlooking the fully fenced, spacious backyard-perfect for summer entertaining, kids at play, or simply relaxing in a quiet, private setting. Nearby walking trails offer easy access to nature and recreation, adding to the home's lifestyle appeal. With its modern design, quality construction, upscale finishes, and excellent use of space, this move-in-ready executive home offers a rare opportunity to own a nearly new property without compromise. (id:53015)
Royal LePage Triland Realty
Contact me
Resources
About me
Nicole Bartlett, Sales Representative, Coldwell Banker Star Real Estate, Brokerage
© 2023 Nicole Bartlett- All rights reserved | Made with ❤️ by Jet Branding
