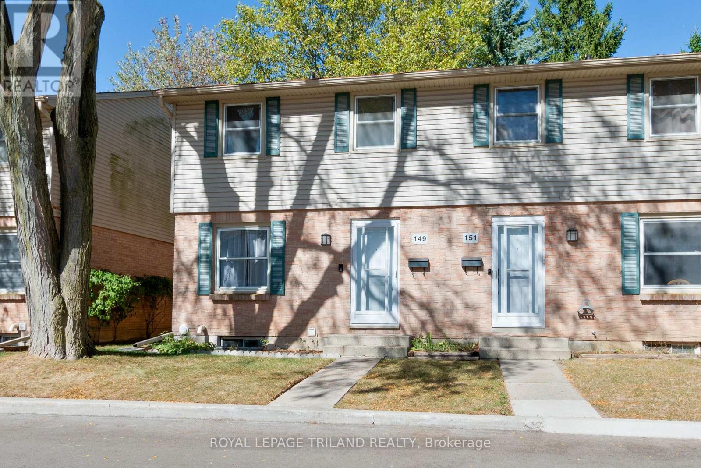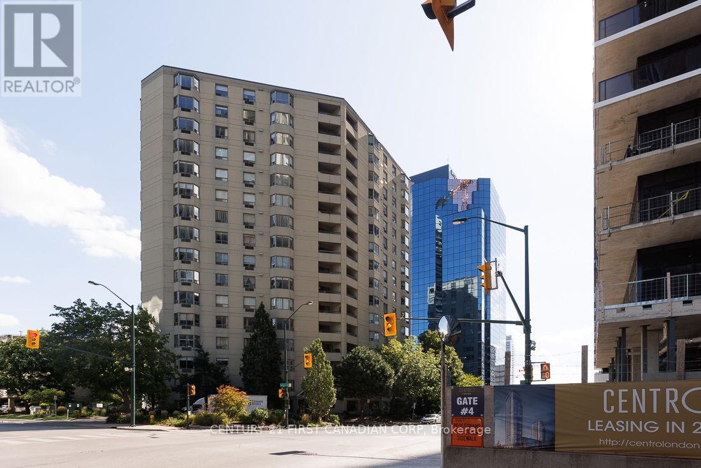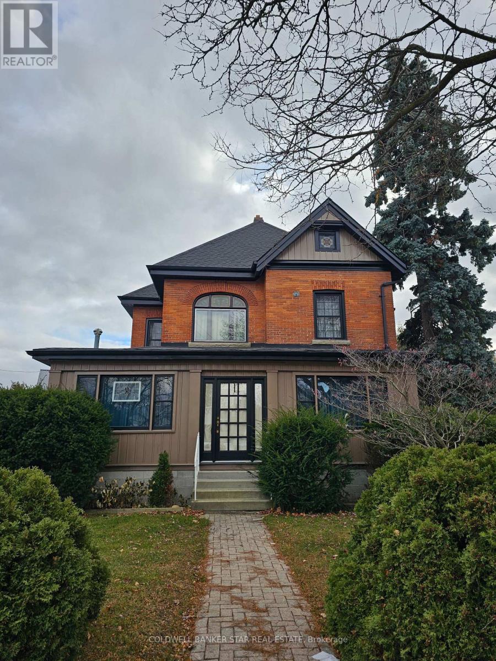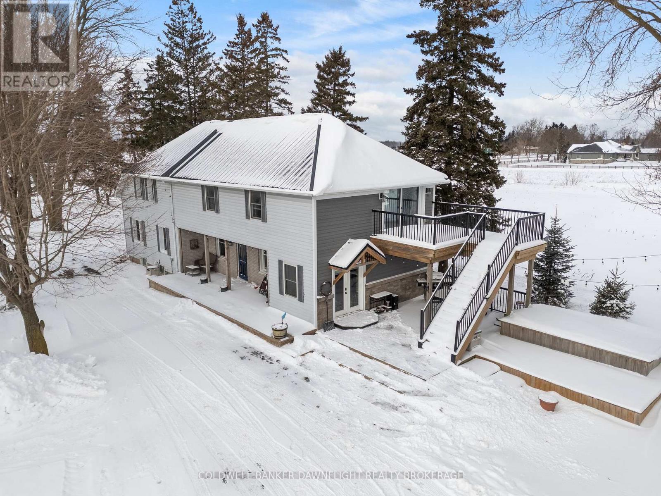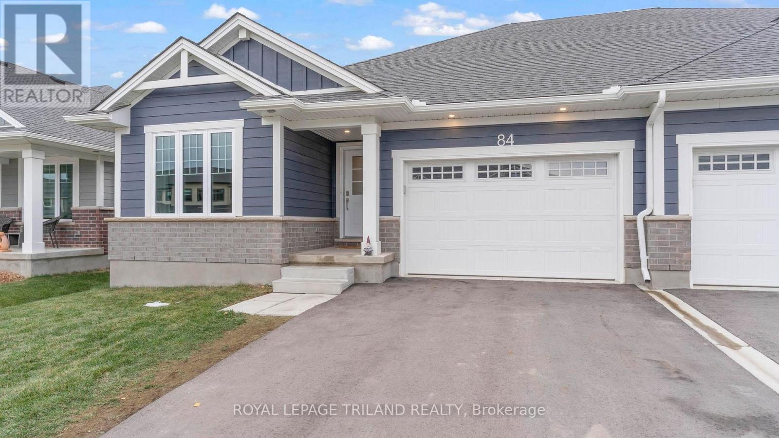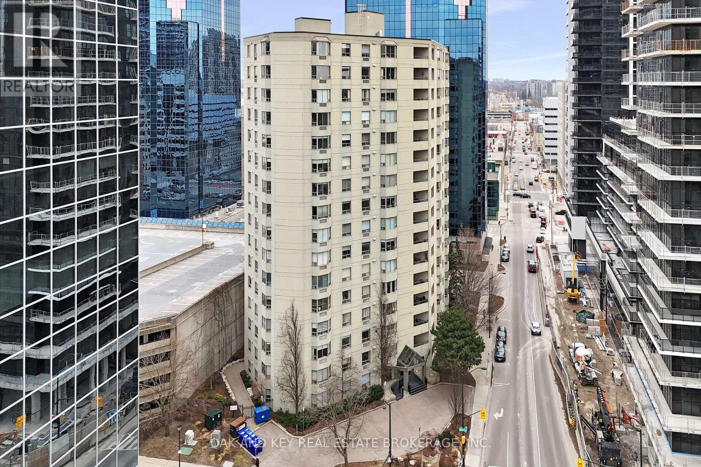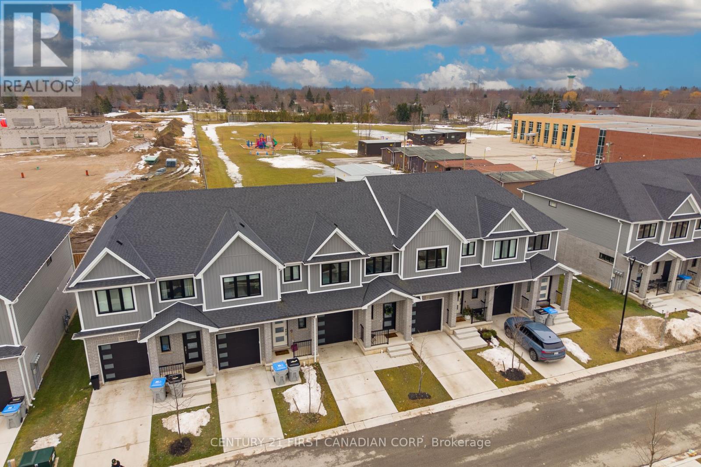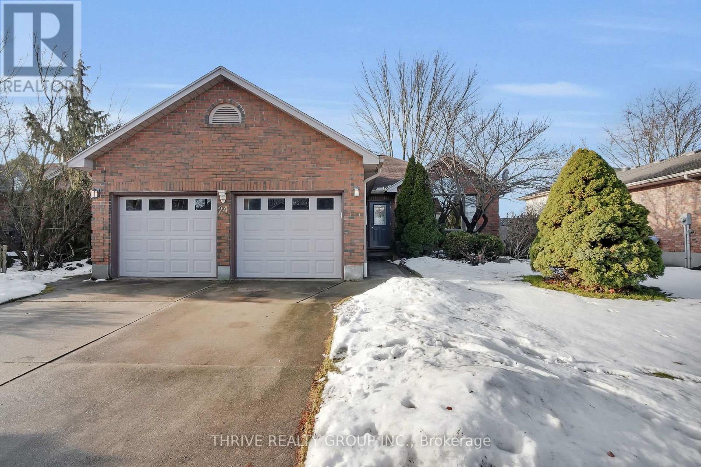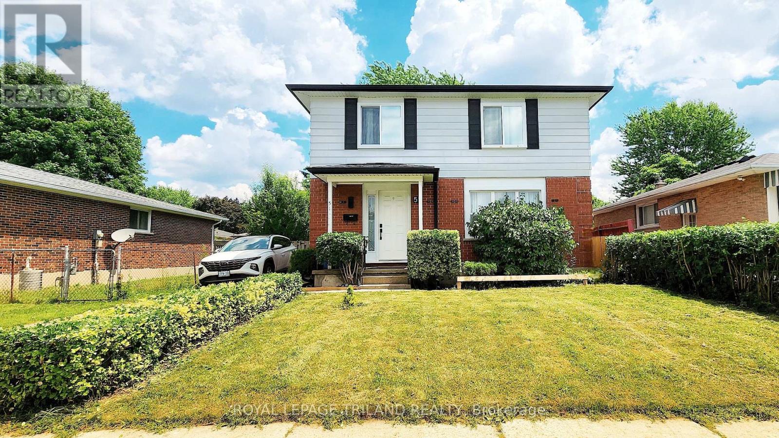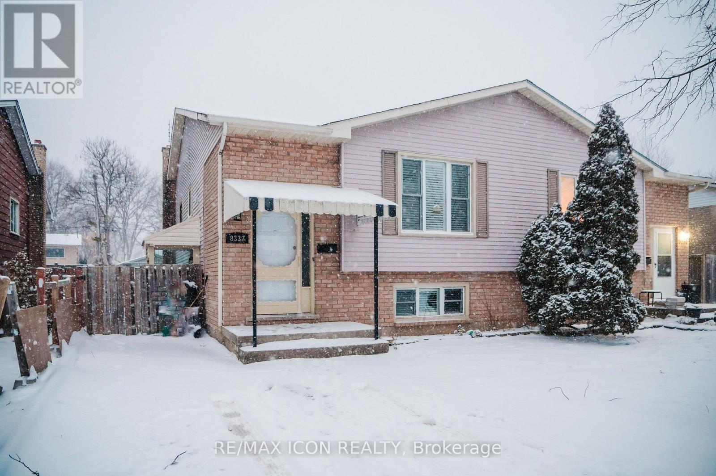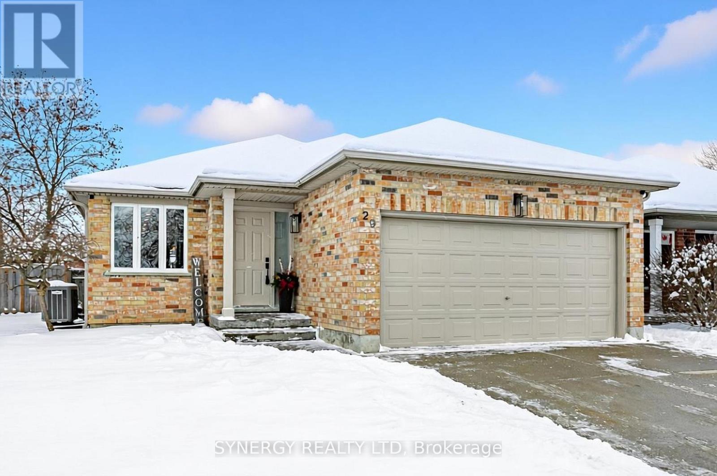Listings
149 - 1247 Huron Street
London East, Ontario
Calling all first-time buyers, investors, and growing families - Welcome to 1247 Huron Street Unit 149! This spacious end-unit condo offers one of the largest layouts in the complex, featuring 3 bedrooms and 2 full bathrooms with updates and style throughout. Step inside to find ceramic tile flooring through the front entry and kitchen, while hardwood floors flow seamlessly through the living and dining areas. The homes south facing orientation floods the space with natural light from both the front and back, creating a bright and inviting atmosphere. The eat-in kitchen is a standout, showcasing an industrial inspired design with a full metal backsplash, industrial range hood, and large center island, perfect for meal prep or entertaining. Stainless steel appliances are included, and the kitchen opens directly to a fully fenced backyard patio complete with a storage shed for added convenience. Upstairs, you'll find three generous bedrooms, all with gleaming hardwood, and a beautifully renovated 5-piece bathroom featuring double sinks, a glass tub enclosure, and floor-to-ceiling tile. The fully finished lower level adds even more living space, offering a recreation room with new luxury vinyl plank flooring, a 3-piece bathroom with stand-up shower, laundry area, and ample storage. This well managed complex has been recently updated with new shingles and attic insulation topped up in 2024, giving peace of mind for years to come. Located in a prime North East London location, you're minutes from Fanshawe College, Western University, shopping, restaurants, public transit, and major amenities. Whether you're looking for your first home or a solid investment, this move-in-ready condo checks all the boxes! (id:53015)
Royal LePage Triland Realty
503 - 500 Talbot Street
London East, Ontario
Welcome to 500 Talbot in the heart of the city! Walking distance to many restaurants and entertainment venues such as the Grand Theatre and Canada Life Place, Victoria Park and so much more. This carpet free unit has been beautifully maintained over the years. Over 1200 sq. ft. of a well designed interior floor plan offering spacious rooms, a private balcony with retractable awning and in-suite laundry, walk-in pantry for added convenience. 2 Full bathrooms, ensuite features a walk-in bathtub. Underground parking and additional storage is also included. The quaint outdoor common patio area offers a tranquil respite to enjoy the outdoors and barbequing. Other amenities this building offers are: gym, entertaining room, sauna. Take a look and be impressed with the value offered in this unit! (id:53015)
Century 21 First Canadian Corp
61 London Road
Chatham-Kent, Ontario
Turn-key! Stunning 3 bedroom 2 bath 2.5 story Victorian home with detached double car garage with a pushout toward the back for workshop area. Chocked full of many updates. Located in the lovely hamlet of Thamesville, close to the 401. Updates within last 3 years include new asphalt shingles on the house, metal roof on the garage, soffit and facia and front porch painted on house, most of the North Star windows new with fresh paint. New hardwood in wrap around porch. FYI fireplace in porch will be removed. New vinyl floor in entry way. New vinyl in upper level bathroom with new tub. New paint in living room, 2 bedrooms upstairs. Deck repair with new boards, most wiring in the house and garage. Newly built she-shed and woodworking shed for storage. Also added the porch on the back of the house. Great for morning coffee, or chilling in the evening. (id:53015)
Coldwell Banker Star Real Estate
69818 London Road
South Huron, Ontario
Set on a picturesque country lot that is just under an acre, this charming rural property offers the perfect blend of space, comfort and countryside appeal. Surrounded by beautiful landscaping and established gardens, the home is framed by mature trees and a paved driveway which creates a welcoming first impression. The main floor features a warm, country-style kitchen with abundant cabinetry and generous counter space making it ideal for family meals and entertaining. A large living room, cozy family room, an office area, convenient laundry room and an updated 4-piece bathroom which was updated 5 yrs ago complete this level. Going up to the 2nd level you will find a total of 5 bedrooms including a primary suite with a 3-piece ensuite. There are three additional spacious bedrooms and a large guest bedroom that features a patio door leading to a private deck which provides flexible living options for family and visitors alike. Step outside to enjoy a covered porch and expansive deck area, complete with a swim/spa pool - making it a perfect area for relaxing and entertaining. The property also includes an outbuilding currently set up as a chicken coop but has the potential for storage or other uses as well as a unique Geodesic Dome/Green House offering endless possibilities. Notable updates and features include: flooring(2023), well jet pump and water softener(2022), deck(2019), central air conditioning(2018), gas forced air furnace(2013), a metal roof(2011) and a newer hydro panel with a backup generator panel for added peace of mind. Making this a true country property are the various fruit trees, raspberry & blueberry bushes and perenial flowers and herbs. Ideally located just 5 km south of Exeter on Highway #4, this property delivers the best of both worlds - country charm with everyday convenience close by. The 2 out buildings to the east are not included. Book your showing today! (id:53015)
Coldwell Banker Dawnflight Realty Brokerage
84 Empire Parkway
St. Thomas, Ontario
Located in Harvest Run and a short walk to trails & beautiful Orchard Park is this 1 Year old, Doug Tarry built EnergyStar Certified & Net Zero ready semi-detached bungalow with 4 bedrooms & 3 full bathrooms and ALL 5 Appliances INCLUDED! Enjoy the fenced yard with beautiful, entertainment sized stamped concrete patio, pergola & shed (with metal roof). This home has over 2000 square feet of finished living space! The main level has 2 bedrooms (including primary bedroom with walk-in closet & 3pc ensuite), 2 full bathrooms, convenient main floor laundry/mudroom (with inside entry from the 1.5 car garage), an open concept living area including a great room, kitchen (with island, pantry & quartz counters) & dining space (with sliding doors leading to the backyard). The lower level features 2 bedrooms, a 3pc bathroom & very spacious rec room. A wonderful house with a fantastic location. Welcome home! (id:53015)
Royal LePage Triland Realty
1041 Bruce Road 23
Kincardine, Ontario
Introducing a New 99 acre FarmOntario listing with a lovely country home located between Kincardine and Port Elgin.There are 60 plus acres of Perth Clay Loam workable land on this well drained property as well as almost 2 acres of pasture that could also be turned into additional workable land. The House and shop are located on 2.5 acres that has great road access and lots of parking for your family members, tenants or for running a business. The house was built in 2002 and has been recently updated with 6 bedrooms, 3 bathrooms, and an attached 2 car garage. The fully finished basement also has a secondary Kitchen. The home has a 200 amp service, 2x6 construction with added insulation, vinyl windows, steel entrance doors, all brick exterior, new roof installed in 2021, new heat pump/AC unit installed in 2022, and hot water boiler. The shop is all structural steel, 40 ft x 60 ft x 21 ft high, main door is 16ft wide and 15 ft high and fully insulated, has High bay overhead lighting and a 100 amp service.. Within the shop there is an underslung 3 ton overhead crane on rails running the full length of the building with 16'-4" clearance on the underside. The shop is heated with a 55 ft Radiant Tube heater (Propane). The shop office is 10'- 7" x 7'-11" and is heated separately. Finally to top things off there is beautiful 34 acres +/- of bush/recreation land. Within this 34 acres are Approx. 3 acres of manicured lawn with an abundance of cedar, apple and hardwood trees. Also located in this area is a 10 ft x 16 ft x 14 ft high accessory building/bunkie with fully insulated floor and rodent proof wire, 14ft x 16ft deck, 12 ft x 16 ft kitchen shelter with power from generator, 4 ft x 8 ft portable wood storage shed, horseshoe pits, generator enclosure and a fire pit which is a great spot to get away from it all and relax or have your in-laws over. Truly a one of a kind property. Ask us about substantial rental income from the House, Shop or Land! (id:53015)
RE/MAX Centre City Realty Inc.
1404 - 500 Talbot Street
London East, Ontario
Welcome to 1404 - 500 Talbot Street, a beautifully maintained one-bedroom, one-bath condominium located in the heart of Downtown London. This fourteenth-floor suite features an open and functional layout, complete with expansive windows that fill the space with natural light and offer stunning city views. The kitchen offers ample cabinetry and seamlessly connects to the living and dining area, creating an inviting space for both everyday living and entertaining. The bathroom has been tastefully updated, and the bedroom is bright and spacious, offering a calm, comfortable atmosphere to unwind at the end of the day. Additional highlights include in-suite laundry, one underground parking space, and a private storage locker. Residents of 500 Talbot enjoy access to a well-managed building with secure entry and a selection of on-site amenities, including a fitness room, meeting room, and sauna. Step outside and experience the convenience of downtown living. Victoria Park, Covent Garden Market, Richmond Row, Budweiser Gardens, and countless restaurants, cafes, and shops are all just moments away. Perfect for professionals, first-time buyers, or investors seeking a low-maintenance property in a prime location, this residence offers a blend of comfort, convenience, and value that's hard to beat in London's vibrant downtown core. (id:53015)
Oak And Key Real Estate Brokerage
35 - 17 Nicholson Street
Lucan Biddulph, Ontario
Situated in the growing, family-friendly community of Lucan, this freehold vacant land townhome is an excellent opportunity for first-time homebuyers, young professionals, families and investors alike. Carpet-free and freshly painted throughout, the home offers a bright, functional layout featuring three generously sized bedrooms and three bathrooms, along with the added convenience of second-floor laundry. An attached garage provides secure parking along with valuable additional storage space. The primary bedroom is a true retreat, complete with a large walk-in closet and a private ensuite for added comfort. Premium vinyl flooring runs throughout, creating a clean and modern aesthetic that continues into the fully finished basement-a standout feature rarely found in comparable townhomes. This versatile bonus space can easily function as a recreation room, home office, playroom, or a combination of all three, offering endless possibilities to suit your lifestyle. Step outside to enjoy a private, sizeable back deck, perfect for entertaining, relaxing, or enjoying family time outdoors. Adding to its appeal, the home backs directly onto Wilberforce Public School, making walking the kids to and from school a breeze. Enjoy the serenity of a quiet neighbourhood while remaining close to essential amenities, parks, and recreational facilities. With a low maintenance fee of just $125, modern finishes, and a prime location, this townhome offers the perfect balance of comfort, style, and convenience-making it an ideal place to call home. Book your private viewing today-value like this doesn't come along very often. (id:53015)
Century 21 First Canadian Corp
24 Parkview Crescent
Strathroy-Caradoc, Ontario
24 Parkview Crescent, a well maintained all-brick bungalow located in Parkview Estates. This inviting home is situated on a large lot that backs directly onto Henk Van Dyk Park. The main floor features a bright and spacious layout with two generously sized bedrooms, a full main bathroom, and a private ensuite and walk-in closet in the primary bedroom. The main floor continues to include a welcoming living room with a gas fireplace, and the open concept kitchen. The finished basement extends the living space with an additional bedroom, full bathroom, and a large recreation room. Step outside to the peaceful backyard with direct park views and access, offering privacy, green space, and a beautiful natural backdrop - ideal for families, pet owners, or those who enjoy unobstructed backyard views. The property includes an irrigation system and sandpoint housed in the spacious shed in the backyard. An attached two-car garage adds convenience and excellent storage. (id:53015)
Thrive Realty Group Inc.
51 Ashbury Avenue
London South, Ontario
Welcome to this move-in ready 3+1 bedroom, 2.5 bath home, ideally located in a family-friendly neighborhood with easy access to schools, shopping, Victoria Hospital, Fanshawe South Campus, and the 401. This fully renovated 2-storey home features a bright, open-concept main floor with no carpet throughout, a stylish kitchen with quartz countertops, white cabinetry, stainless steel appliances, and an island with extra storage. Upstairs, you'll find three spacious bedrooms, an updated 4-piece bathroom and the convenience of second-floor spacious laundry. The finished lower level-with a side entrance, bedroom, full bath and kitchenette-offers excellent in-law or rental potential. Thoughtful upgrades include all new windows and doors, smart thermostat, energy-efficient LED lighting, and a fully fenced backyard with deck and storage shed. Whether you're looking for a forever family home or a smart investment, this one checks all the boxes! (id:53015)
Royal LePage Triland Realty
8332 Mundare Crescent
Niagara Falls, Ontario
Well-maintained semi-detached home offering excellent income or in-law potential in a family-friendly neighborhood. This property features 4 bedrooms and 2 full bathrooms, with three bedrooms on the main level and one bedroom in the finished lower level. The main floor offers a bright living and dining area, functional kitchen, full bathroom, and the convenience of main-floor laundry. Neutral décor and hardwood flooring create a comfortable, move-in-ready space. The finished lower level is configured as a self-contained 1-bedroom living space complete with a full kitchen, full bathroom, and separate laundry, offering strong potential for supplemental rental income, extended family, or guest accommodations. Recent updates include a roof approximately 5 years old, bathrooms updated within the last 2 years, and a dishwasher replaced approximately 2 years ago. A private yard and solid exterior complete this versatile property. An excellent opportunity for homeowners seeking mortgage assistance, multi-generational living, or buyers looking to maximize space and income potential. (id:53015)
RE/MAX Icon Realty
29 Juniper Crescent
Strathroy-Caradoc, Ontario
Welcome to 29 Juniper Cres. 2 + 1 bedroom, 3 bathroom home offering bright, modern living spaces with a FULLY Renovated main floor, designed for both comfort and style ideally located in a quiet, family-friendly subdivision and a short walk to York sports complex and park, giving you endless entertainment options, paved walking trail, and many recreational opportunities right at your fingertips.The open-concept living area features a gorgeous floor to ceiling fireplace, creating a warm and inviting atmosphere. The brand-new modern kitchen is equipped with contemporary cabinetry, large 4 person quartz island, sleek finishes, and ample workspace-perfect for daily living and entertaining. Step outside to the private deck off the kitchen, complete with a hot tub for unwinding in every season or just relaxing and watching the kids play in the fully fenced back yard.The primary bedroom includes a stunning 5-piece ensuite, offering a spa-like retreat. Two additional bedrooms, including a flexible lower-level room, provide plenty of space for family, guests, or a home office.The family room with it's cozy gas fireplace expands your living space and is ideal for movie nights or maybe a fun family games night.Other recent upgrades include a new A/C (2025) and Furnace (2025), hot and cold water lines installed to the outside of house. New shower in basement. Combining modern updates with a functional layout and a prime location, this home is a perfect fit for families and anyone seeking a move-in-ready property in a welcoming community. (id:53015)
Synergy Realty Ltd
Contact me
Resources
About me
Nicole Bartlett, Sales Representative, Coldwell Banker Star Real Estate, Brokerage
© 2023 Nicole Bartlett- All rights reserved | Made with ❤️ by Jet Branding
