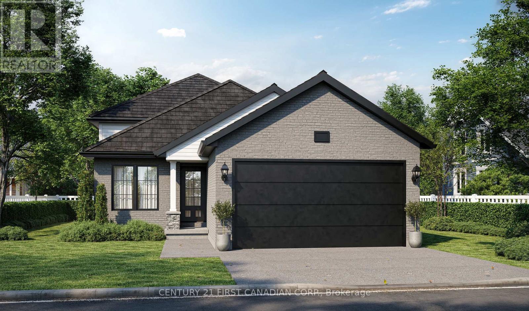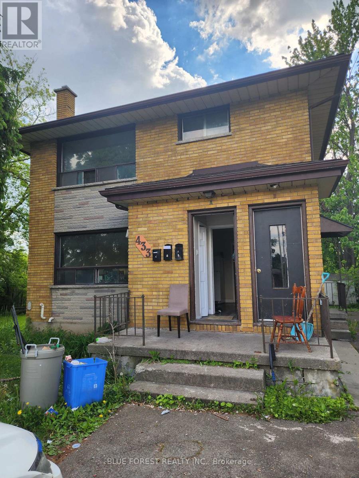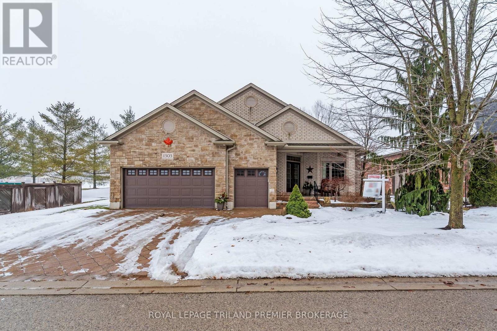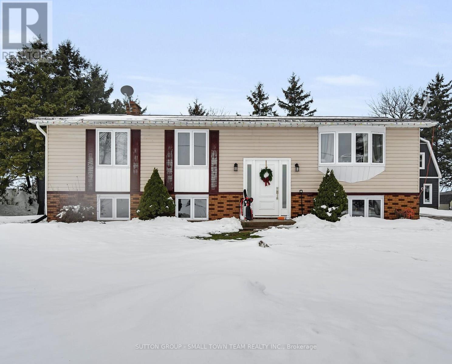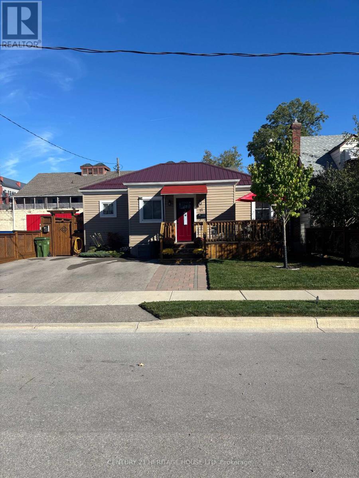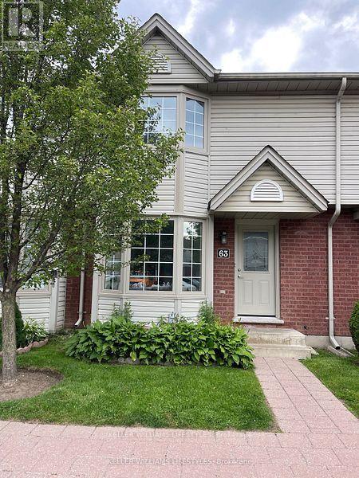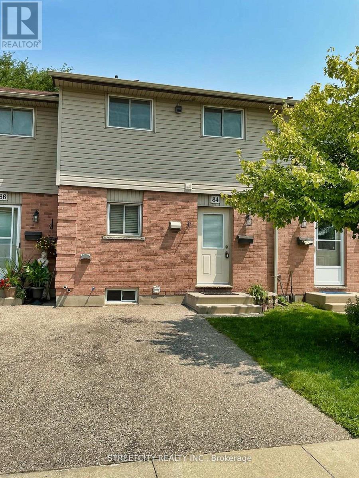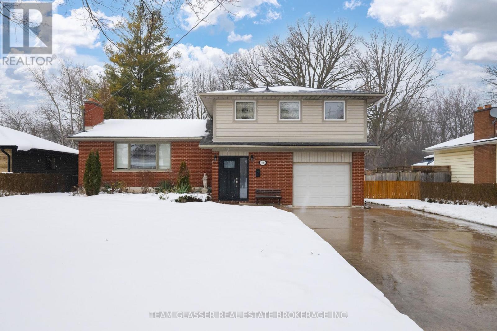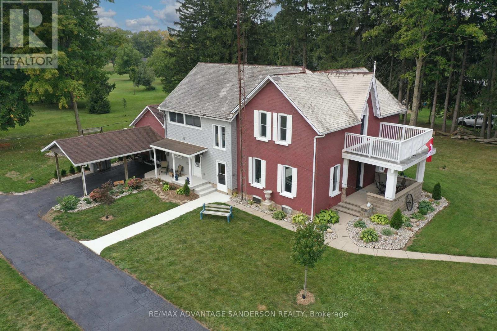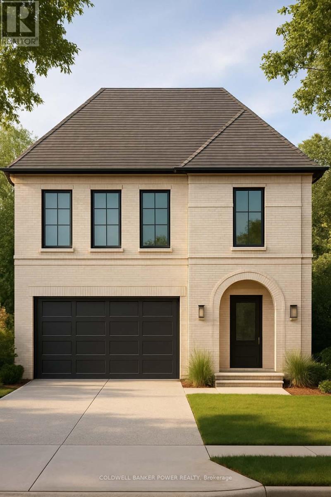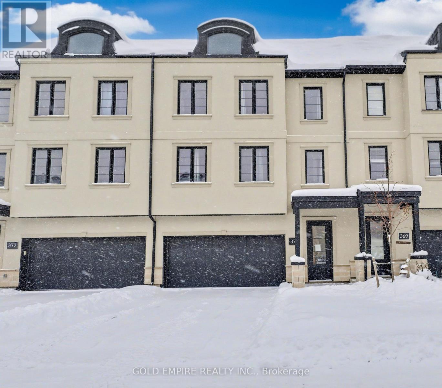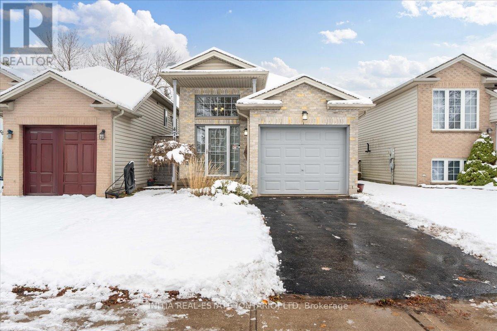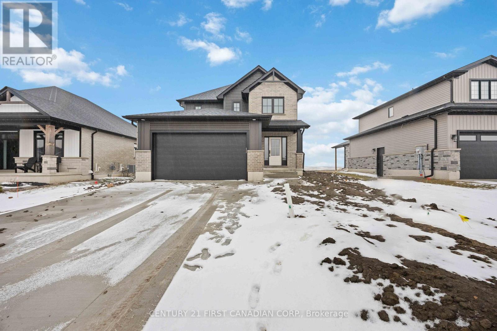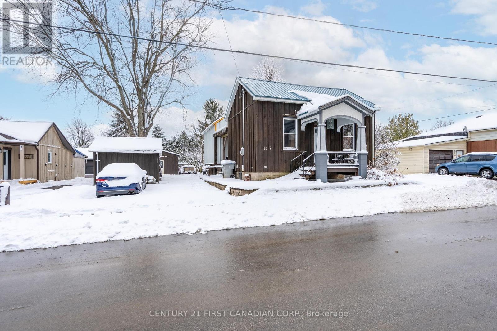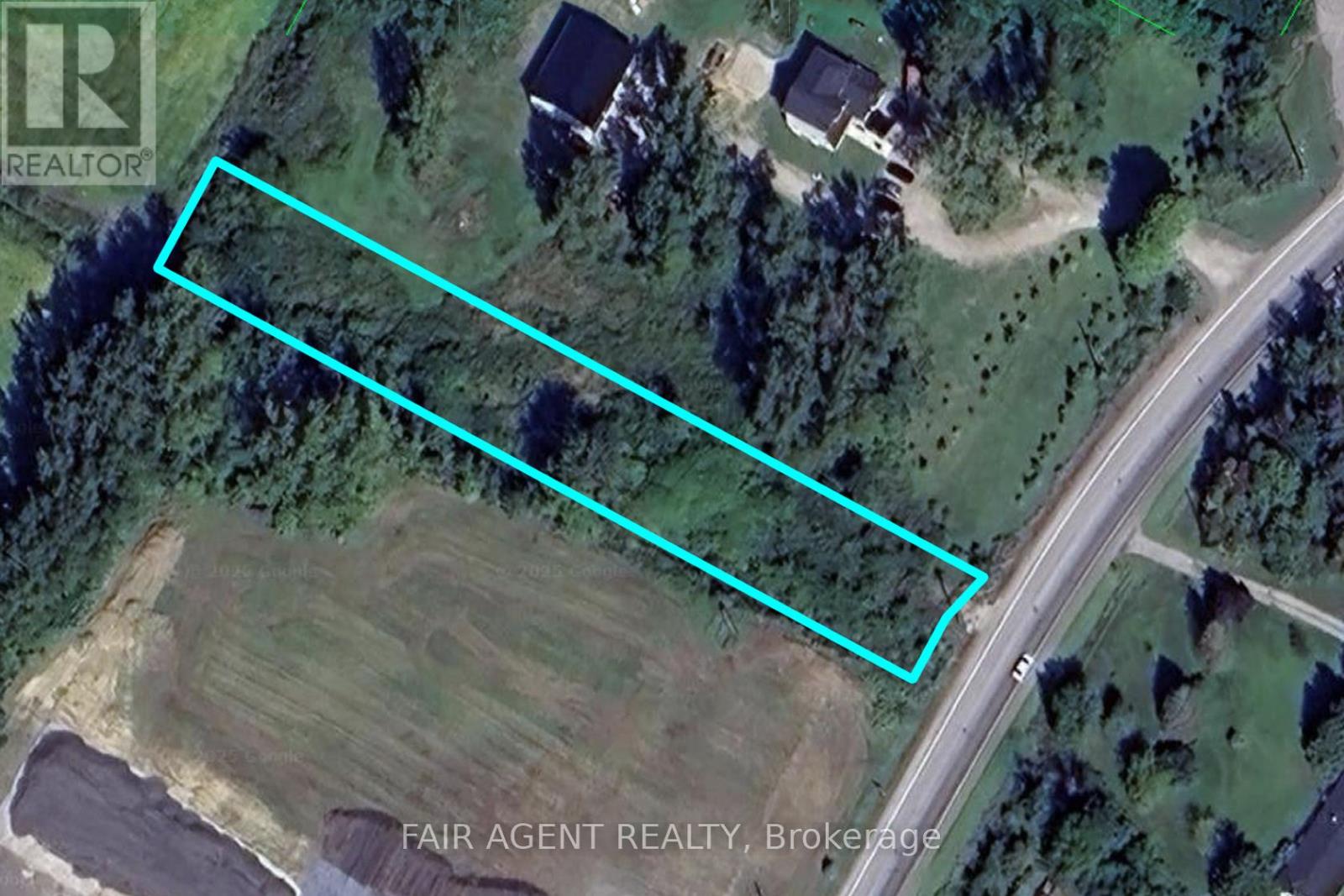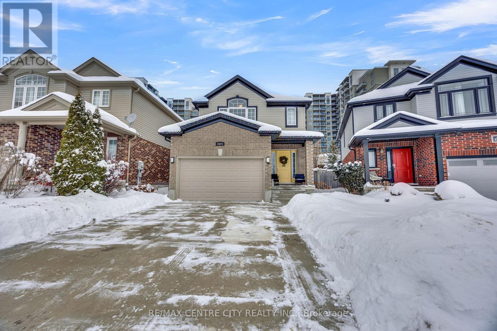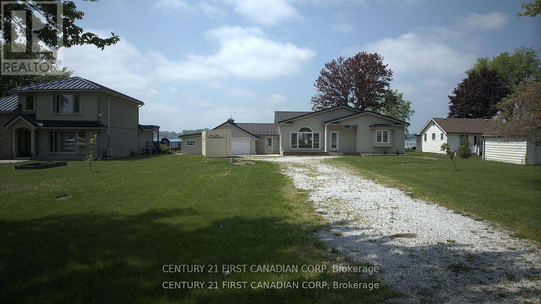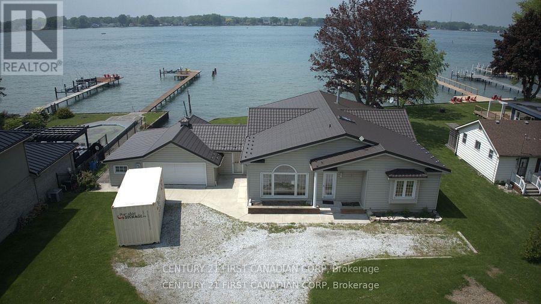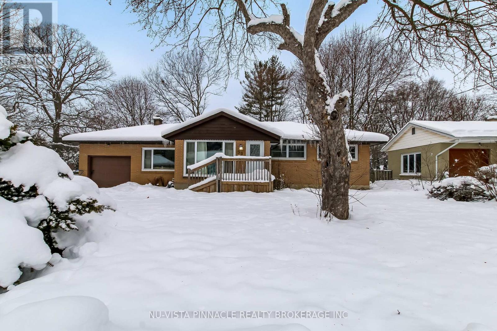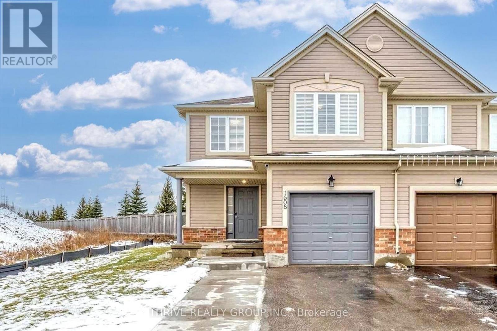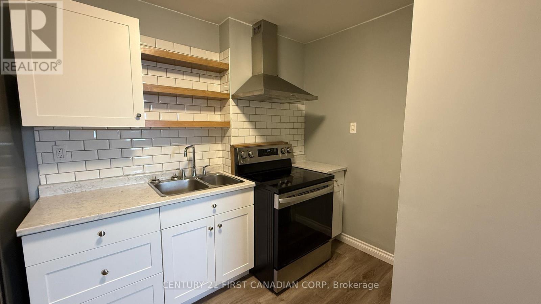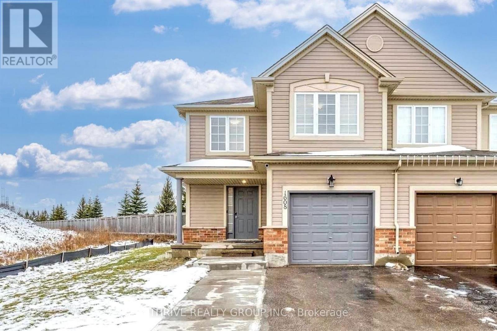Listings
Lower - 1501 Noah Bend
London North, Ontario
Located in the desirable Hyde Park neighbourhood, this lower level unit is ideal for those seeking contemporary finishes in a quiet, sought after location. The home features a private side entrance and a bright, well designed layout. The inviting living area flows seamlessly into a modern kitchen equipped with stainless steel appliances, making it perfect for both everyday living and entertaining. Two spacious bedrooms offer comfort and privacy, while the stylish four piece bathroom provides a spa inspired feel with a waterfall shower head. Two parking spaces are included. Tenants are responsible for 30% of all utilities. ** This is a linked property.** (id:53015)
Royal LePage Triland Realty
66 Postma Crescent
North Middlesex, Ontario
To BE BUILT - 1855sqft of Finished Living Space - Welcome to 66 Postma Crescent the Northcrest built by Parry Homes Inc. This bright and beautifully designed 4-level backsplit, offers 1855sqft of living space. The main and second levels are fully finished, creating an inviting and functional living space that's perfect for today's lifestyle. The heart of the home features a spacious family room that flows effortlessly into the dining area and kitchen, making it ideal for everyday living and entertaining alike. Natural light pours through the space, enhancing the open and welcoming feel. Upstairs, you'll find three generous bedrooms, including a private primary suite complete with its own 3-piece ensuite. A 4-piece main bathroom completes the upper level, providing comfort and convenience for the whole family. The lower level features a large rec room, a fourth bedroom and 4 piece bath, perfect for . This home offers the perfect combination of move-in ready comfort and future growth, making it an exceptional choice for families, professionals, and investors alike. Taxes & Assessed Value yet to be determined. Ausable Bluffs is only 20 minute away from north London, 15 minutes to east of Strathroy, and 25 minutes to the beautiful shores of Lake Huron. We have a Northcrest model under construction located at 11 Postma Crescent, completion date April 2026. (id:53015)
Century 21 First Canadian Corp.
433 Second Street
London East, Ontario
Triplex (legal non-conforming on R2 zoned property) on double lot (70' frontage x 150' deep), 4 minute drive to Fanshawe College. Shared laundry in basement, double private driveway. Zoned R2-3. This unit was recently fully rented and producing good income (please contact LA) and is a unique investment opportunity. Close to amenities and public transit. (id:53015)
Blue Forest Realty Inc.
2605 - 323 Colborne Street
London East, Ontario
1 bedroom apartment available for lease; located on the 26th floor with spectacular views from the large balcony! This condo is in great shape, and boasts many renovations, including a beautifully updated kitchen, ceiling speakers, and cabinetry added to the bonus storage room. Apartment also has in-suite laundry, walk in closet for the spacious bedroom, and 1 underground parking spot. The building offers many amenities, including an indoor pool, tennis courts, sauna, exercise room, guest suite, common BBQ area, party room, and plenty of visitor parking. All in a convenient downtown location, with public transit, Victoria Park, Canada Life Place, Grand Theatre, shopping, and Richmond Row all closeby. No smokers please. (id:53015)
The Realty Firm Inc.
1303 Sandy Somerville Drive
London South, Ontario
Welcome to the prestigious golf community of River Bend, where this impeccably maintained (2+1Bed 3 full bathroom) Marion Model bungalow delivers refined living from the moment you arrive. Framed by a picturesque pond and the natural beauty of Kains Woods with the 12th TBox from your front covered porch. Then head out back to a breathtaking backdrop, with sweeping views of the11th fairway and green enjoyed from the private patio or the expansive 30.6' x 14' screened rear porch. The elegant open-concept interior is thoughtfully finished with timeless, designer-selected details and upgrades throughout. Rich dark hardwood flooring, a custom kitchen, and a sophisticated blend of ceramic, granite, and marble create a seamless and elevated aesthetic that is both luxurious and inviting. The professionally finished lower level extends the living space beautifully, featuring a spacious family-sized rec room with custom built-ins, a games room perfectly sized for a pool table with wet bar, an additional bedroom, dedicated gym space, and a full bathroom. Exceptional storage throughout the home ensures effortless organization and functionality. Completing this exceptional offering is the monthly land lease and fee of ONLY $1,175.76, providing unparalleled convenience and peace of mind. This includes 24-hour gated concierge service, lawn and sprinkler maintenance, snow removal, and exclusive clubhouse privileges. An outstanding opportunity in one of the city's most desirable communities-schedule your private showing today (id:53015)
Royal LePage Triland Premier Brokerage
69897 Goshen Line
South Huron, Ontario
Welcome to 69897 Goshen Line, this property offers a quiet country setting with open space and a relaxed pace of life. You can enjoy the privacy and calm of rural living while still having neighbours close by. It's a great balance of feeling tucked away without being isolated, where community is nearby but not intrusive. The main floor features a functional layout with a kitchen, dining area, and comfortable living room, along with three main floor bedrooms, laundry, and a 4 piece bathroom. Sliding doors off the kitchen and dining area lead to a deck overlooking the yard, offering a convenient space for outdoor dining and relaxing while enjoying the view. The lower level includes a great sized recreation room, perfect for a family space, home gym, or entertainment area. With functional living spaces and room to grow, this home is well suited for everyday living. A standout feature of this property is the impressive 24 x 32 ft shop with a beautifully finished in law suite above, offering exceptional flexibility and value. The upper living space includes two bedrooms, a full bathroom, laundry, kitchen, and a comfortable living area, making it ideal for extended family or guests. Thoughtfully designed and move in ready, this space feels more like a second home than an accessory suite, providing privacy, comfort, and high quality finishes that truly set it apart. Conveniently located, this property is just a 15 minute drive to Grand Bend, where you can enjoy beaches, dining, and local amenities, and approximately 40 minutes to London, making it an easy commute for work, shopping, and city services. This location offers the perfect balance of peaceful living with quick access to nearby destinations. Don't miss your chance to own this great property, book your private showing today! (id:53015)
Sutton Group - Small Town Team Realty Inc.
11 Barnes Street
St. Thomas, Ontario
Welcome to 11 Barnes Street. This duplex is very spacious, 3 bedrooms on the main floor, 2 bedrooms on the lower level and separate fenced backyards and both with sheds. This is a great income property and you can set the rent for the lower level or owner occupy. The main floor has a long term tenant. Recent updates include Roof 2024, Furnace 2019, and A/C 2019. Minimum 24 hours notice required for all showings. Don't miss out on the opportunity on owning this great duplex. (id:53015)
Century 21 Heritage House Ltd
63 - 50 Chapman Court
London North, Ontario
Welcome to Unit 50 Chapman Court, located in London's desirable North End. This 3-bedroom, 2.5-bathroom townhouse offers plenty of space throughout. The kitchen provides ample workspace and connects to a separate dining area with direct access to a private deck. Upstairs, you'll find a generous primary bedroom and two additional bedrooms, all featuring newer flooring. The lower level expands your living area with a large rec room, a laundry space, and a newly added full bathroom (2023). Ideally situated close to the University of Western Ontario, with easy access to schools, parks, bus routes, and shopping. (id:53015)
Keller Williams Lifestyles
84 - 114 Pauline Crescent
London South, Ontario
Beautifully updated 3-bedroom, 2-bathroom townhouse available for lease, featuring a fully finished basement and a private, fenced-in patio backing onto shared green space. This move-in-ready home offers modern finishes throughout and a functional layout, perfect for families or professionals. Ideally located within walking distance to all amenities and Ashley Oaks Public School, and just minutes from White Oaks Mall and Hwy 401 for easy commuting. Includes parking for one vehicle directly in front of the unit, with visitor parking available nearby within the complex. Don't miss the chance to lease this stylish and conveniently located townhouse in a well-managed community. (id:53015)
Streetcity Realty Inc.
78 Dennis Avenue
London South, Ontario
Welcome to Lovely Lambeth! This beautiful and well-maintained sidesplit is steps away from Hamlyn Park with a backyard facing idyllic forest. On the top floor, you'll find three large bedrooms. The main level boasts plenty of entertaining space, complete with a large kitchen and island. On the lower levels, find a bonus area perfect for an at home office or gym with direct access to the back yard, a large recreation room with a gas fireplace, and ample storage space complete with laundry. With an attached garage, a private backyard, a large walkout deck, and a small shed/workshop in the back, this house won't last long. Book your showing today. (id:53015)
Team Glasser Real Estate Brokerage Inc.
8523 Townsend Line
Lambton Shores, Ontario
A rare opportunity this historic, multi-generation family owned home is located across from the golf course and rests on a spacious, beautifully landscaped, private lot. Featuring 4+ bedrooms and 2 bathrooms, the home boasts a double staircase leading to the upper level with a den/office. Enjoy a stunning, renovated gourmet kitchen with quartz countertops and a butlers pantry. The main floor offers a living room, family room, and dining area, seamlessly blending the homes original charm and character with modern conveniences. (id:53015)
RE/MAX Advantage Sanderson Realty
3135 Gillespie Trail
London South, Ontario
Welcome to The Eglington, a refined two-storey home by MCR Homes, ideally situated in Talbot Village Phase 7. From the onset, the exterior showcases timeless curb appeal with an arched brick entryway, classic masonry detailing, and a balanced traditional elevation that sets the tone from the moment you arrive. Offering 2,048 sq ft, this home features a highly functional four-bedroom layout, ideal for growing families or those needing additional bedroom space. The main floor is anchored by a spacious family room at the rear of the home, creating a natural gathering space with views to the backyard, while the kitchen and dining areas flow seamlessly for everyday living and entertaining. Upstairs, all four bedrooms are thoughtfully arranged, including a generous primary suite, providing separation and comfort for family living. A two-car garage and well-planned main-floor layout complete the design. Built by MCR Homes, known for their strong standard specifications and attention to detail, The Eglington offers an excellent opportunity to build a timeless home in one of Talbot Village's most desirable new phases at an excellent price point. (id:53015)
Coldwell Banker Power Realty
373 Callaway Road
London North, Ontario
**BEING SOLD UNDER POWER OF SALE** Some pictures are virtually staged. Discover a beautifully designed townhouse in one of North London's most desirable neighbourhoods, offering a spacious layout and a lifestyle of convenience. This three-bedroom, three-bathroom condo blends modern finishes with practical everyday living, making it an excellent fit for anyone seeking a comfortable and stylish place to call home.As you enter, you'll find a versatile room on the ground level-ideal as a home office, lounge, or hobby space-along with interior access to the garage. The main living floor opens into an inviting space where the kitchen, dining area, and living room flow naturally together. The kitchen features contemporary cabinetry, a large island for extra prep space, and stainless steel appliances, creating an ideal setting for cooking or entertaining.All three bedrooms are located on the upper level, including a generous primary suite with its own full bathroom. The remaining bedrooms offer great flexibility for children, guests, or additional work-from-home setups. Laundry is conveniently located upstairs as well.This home also includes central air conditioning and room for up to four vehicles between the double garage and private drive. With a sunny south-facing orientation, the interior feels bright throughout the day.Situated just off Richmond Street near Sunningdale, this location places you close to parks, schools, Western University, multiple shopping districts, and transit-everything you need is just minutes away. (id:53015)
Gold Empire Realty Inc.
474 Exmouth Circle
London East, Ontario
Sun-filled raised bungalow in a prime east-end location featuring numerous updates and a functional open-concept layout. Main floor offers hardwood flooring throughout the kitchen, dining, living room, hallway and both upper bedrooms. Updated kitchen includes modern cabinetry with glass uppers, stone countertop and island. Both bathrooms have been fully renovated. Lower level is bright with 8' ceilings, full-sized windows, newer flooring, a spacious family room, large laundry area and a private additional bedroom. Additional features include direct entry from the attached garage, updated foyer tile, side deck for BBQ access, and a fully fenced backyard. Conveniently located close to shopping, parks, schools and 401 access. Move-in ready and exceptionally maintained. Major updates include: roof (2014), newer furnace and A/C-regularly serviced and to be bought out on closing, owned hot water tank, new washer (within 2 years), and new garage door opener with lifetime guarantee. (id:53015)
Initia Real Estate (Ontario) Ltd
656 Ketter Way
Plympton-Wyoming, Ontario
MOVE IN READY! Introducing "The Marshall Custom" built by Colden Homes located in the charming town of Plympton-Wyoming. Ideally located near the 402 & a short drive to Sarnia & Strathroy, enjoy peaceful suburban living with easy access to nearby conveniences. This home features 1,741 square feet of open-concept living space. With a functional design and modern farmhouse aesthetics, this property offers a perfect blend of contemporary comfort and timeless charm. Large windows throughout the home flood the interior with natural light, creating a bright and welcoming atmosphere. The main floor features a spacious great room, seamlessly connected to the dinette and the kitchen, along with a 2-piece powder room and a convenient laundry room. The kitchen offers a custom design with bright two-toned cabinets, a large island, and quartz countertops. Contemporary fixtures add a modern touch, while a window over the sink allows natural light to flood the space, making it perfect for both everyday use and entertaining. Upstairs, the second floor offers three well-proportioned bedrooms and a laundry room. The primary suite is designed to be your private sanctuary, complete with a 5-piece ensuite and a walk-in closet. The other two bedrooms share a 4-piece full bathroom, ensuring comfort and convenience for the entire family. Includes Tarion Warranty & Property Survey. Taxes & Assessed Value yet to be determined. (id:53015)
Century 21 First Canadian Corp.
117 Alice Street
Lucan Biddulph, Ontario
A partially completed renovation offering a huge opportunity for buyers who want to finish and benefit from the growth. This home sits on a premium oversized lot, nearly 65 feet wide and 150 feet deep, providing exceptional space, privacy, and long-term potential for expansion or investment. Much of the major work has already been completed, giving the next owner a strong head start. The property includes three outbuildings, highlighted by a 16' x 20' shop, ideal for hobbies, storage, or trades. Inside, the standout feature is the rear family room, currently under construction, showcasing cathedral ceilings with exposed timber beams - a beautiful space ready to be finished. The seller has completed many of the expensive components and will be leaving key materials to help complete the project, including windows, gas fireplace, soffits, eaves, and siding. Buyers can live in the home while completing the final touches, allowing them to personalize the finish and build equity along the way. With its large lot, existing improvements, and included materials, this property delivers substantial upside for those with vision. Located in a desirable area and surrounded by growth, this home presents a rare chance to complete a renovation and enjoy the rewards. Bring your ideas-the potential here is exceptional. (id:53015)
Century 21 First Canadian Corp.
1375 3 Highway E
Haldimand, Ontario
Seller is open to all reasonable offers. Located just minutes from the heart of Dunnville, this 0.755-acre parcel along Highway 3 East offers an excellent opportunity for those looking to build in a quiet rural setting with convenient access to town. With 69 feet of frontage and a depth of 480.5 feet, the lot provides ample space for a custom home or country retreat. The property is surrounded by open farmland and countryside, creating a peaceful atmosphere with plenty of privacy. The flat terrain offers good potential for development. Close to the Grand River and Lake Erie, offering year-round recreation options like boating, fishing, and hiking. Whether you're looking to build your dream home or invest in land with future potential, this property is well worth considering. (id:53015)
Fair Agent Realty
6929 Vallas Circle
London South, Ontario
Welcome to 6929 Vallas Circle, a beautiful open-concept, two-storey home offering the perfect balance of style and functionality. This well-maintained residence features 3 spacious bedrooms and 4 bathrooms, making it ideal for families or those who love to entertain.The bright, open layout creates a seamless flow between the kitchen, dining, and living areas-perfect for everyday living and hosting guests. Upstairs, you'll find generously sized bedrooms, including a primary suite with a private ensuite. With additional living space on the lower level and a private outdoor area to enjoy, 6929 Vallas Circle is a move-in-ready home you'll be proud to call your own. (id:53015)
RE/MAX Centre City Realty Inc.
3875 St Clair Parkway
St. Clair, Ontario
Welcome to Port Lambton, a hidden gem on the St. Clair River. This 3-bedroom, 2-bath waterfront home with an oversized double garage offers endless potential ready for your updates to transform it into the dream retreat you've been searching for. Set on the international waterway connecting Lake Huron to Lake St. Clair, this property is a paradise for boaters, sailors, and anglers. Relax as you watch ships pass, take advantage of the nearby public boat launch and full-service marina, or join the annual River Run that draws over 700 participants. A steel breakwall protects your shoreline, adding peace of mind. The quaint town of Port Lambton provides everyday essentials including a market, LCBO, bank, school and restaurants, while exciting shopping, dining, and nightlife are just across the river in Marine City, Michigan. Enjoy scenic bike rides along the shoreline or quick access to lakes and waterways, all less than 3 hours from Toronto in light traffic. This property is one of two side-by-side lots available, creating a rare opportunity for investment, expansion, or building your dream waterfront estate. (id:53015)
Century 21 First Canadian Corp
3877 St Clair Parkway
St. Clair, Ontario
Welcome to Port Lambton, a hidden gem on the St. Clair River. This 3-bedroom, 2-bath waterfront home with an oversized double garage offers endless potential ready for your updates to transform it into the dream retreat you've been searching for. Set on the international waterway connecting Lake Huron to Lake St. Clair, this property is a paradise for boaters, sailors, and anglers. Relax as you watch ships pass, take advantage of the nearby public boat launch and full-service marina, or join the annual River Run that draws over 700 participants. A steel breakwall protects your shoreline, adding peace of mind. The quaint town of Port Lambton provides everyday essentials including a market, LCBO, bank, school and restaurants, while exciting shopping, dining, and nightlife are just across the river in Marine City, Michigan. Enjoy scenic bike rides along the shoreline or quick access to lakes and waterways, all less than 3 hours from Toronto in light traffic. This property is one of two side-by-side lots available, creating a rare opportunity for investment, expansion, or building your dream waterfront estate. (id:53015)
Century 21 First Canadian Corp
59 Thorncrest Crescent
London South, Ontario
Welcome to this beautiful one floor bungalow with garage, nestled in 119 ft frontage and 120 feet deep lot. A rare find in the city and a treat for the first time home buyers. A pool sized huge fully fenced backyard with mature trees is waiting for your imagination and endless possibilities. Rear deck is ready for bbq and entertainment with your family and friends. Step into this enchanting property and you will be welcomed with huge 2 living rooms for your formal and informal retreats. Main floor welcomes you with three generously sized bedrooms and one full bath. Laminate throughout and freshly painted awaits for your personnel touches. Kitchen is updated with quartz counter top. A door from the kitchen leads you to the deck in backyard for evening relaxation with your favorite coffee. Main floor also boasts another living room which is huge and can accommodate your pool table also for weekend entertainments and get together with a cozy fireplace. Lower level boasts another kitchen, huge living room for your man-cave and a generously sized two bedrooms. House is in family friendly Southcrest neighborhood and close to many parks and trails. This property stands out as a truly exceptional and one-of-a-kind opportunity in the market. Almost all amenities available nearby. (id:53015)
Nu-Vista Pinnacle Realty Brokerage Inc
Upper - 1608 Evans Boulevard
London South, Ontario
Welcome to 1608 Evans Blvd, Upper Suite. This fully separate, immaculate end unit offers 4 bedrooms, 2 full bathrooms, and an open-concept kitchen with a breakfast bar, gas stove, and modern lighting throughout. Truly a great setup for anyone who loves to cook. All four bedrooms and both bathrooms are conveniently located upstairs, including a primary bedroom with a walk-in closet. Close to Highway 401, shopping, and the hospital, in the highly sought-after Summerside community. Tenant pays 60% of utilities. (id:53015)
Thrive Realty Group Inc.
3 - 1072 Dundas Street
London East, Ontario
This nicely updated 3 bedroom apartment offers comfortable living in a vibrant downtown location. The unit features a spacious layout, in-suite laundry for added convenience, and is a fully licensed rental, giving you peace of mind. The primary bedroom is generously sized, providing a cozy retreat after a busy day and of the bedrooms offer plenty of natural light. Located just steps from Hard Rock Hotel and the popular venues at 100 Kellogg Lane. Need some outdoor time? Old East Common is nearby, perfect for a quick walk or picnic. St. Joseph's Hospital, the downtown campus of Fanshawe College and City Hall are all just a short drive away. Whether you're just starting out or looking to simplify, this apartment checks all the right boxes. (id:53015)
Century 21 First Canadian Corp
Lower - 1608 Evans Boulevard
London South, Ontario
Welcome to 1608 Evans Blvd (Lower Suite) - a bright, modern 1-bedroom plus OVERSIZE DEN offering a spacious layout and comfortable living. Enjoy private in-suite laundry, a separate entrance, central AC/heat, a generous 4-piece bathroom, a cozy living room, and a large storage area. Tenant pays 40% of utilities. Includes 1 parking spot on a double-wide driveway and shared access to the backyard. Located in a fantastic neighbourhood close to Meadowlily Trails, great schools, grocery stores, gyms, White Oaks Mall, and all major amenities. (id:53015)
Thrive Realty Group Inc.
Contact me
Resources
About me
Nicole Bartlett, Sales Representative, Coldwell Banker Star Real Estate, Brokerage
© 2023 Nicole Bartlett- All rights reserved | Made with ❤️ by Jet Branding

