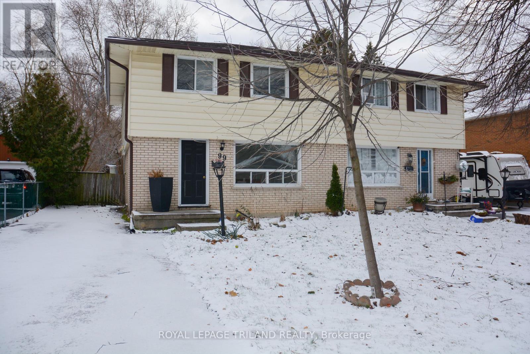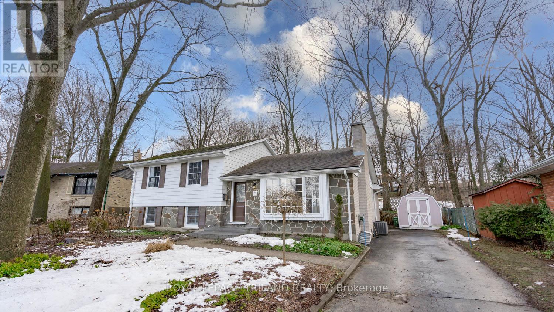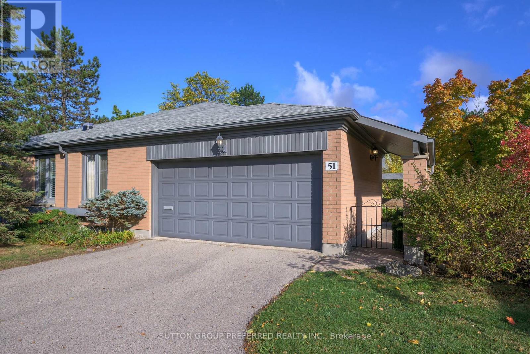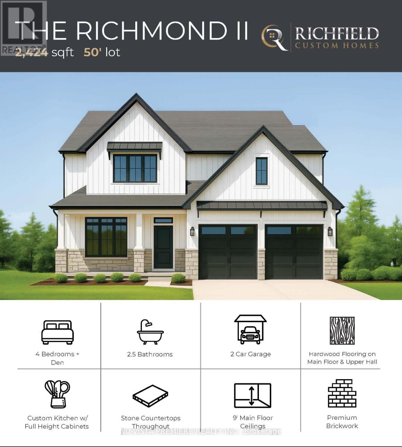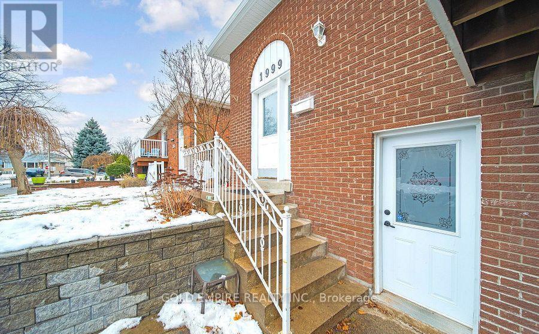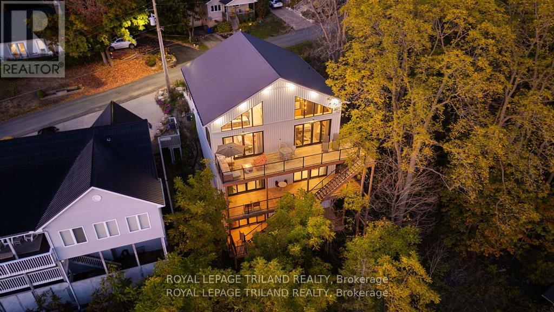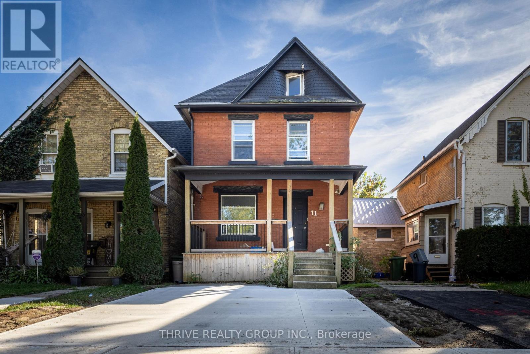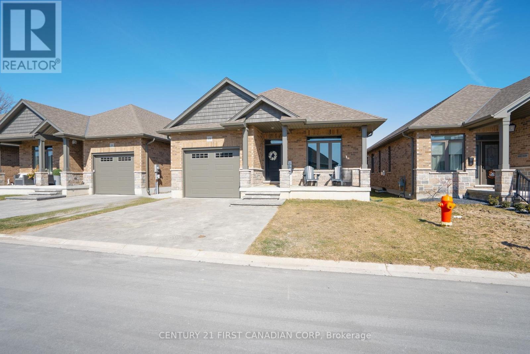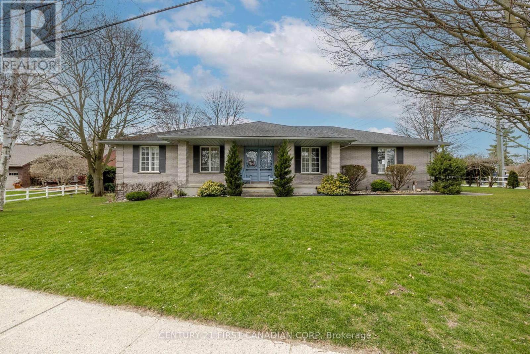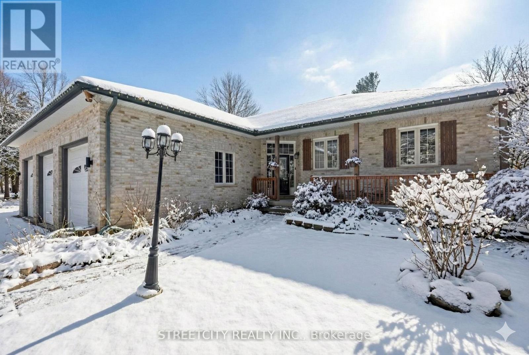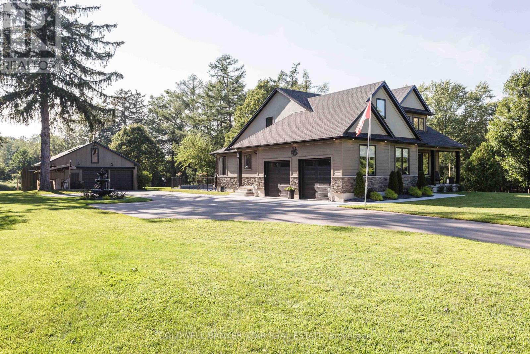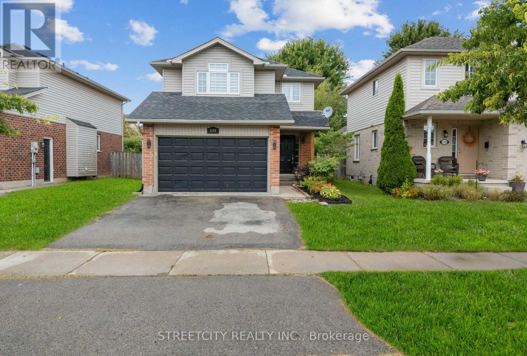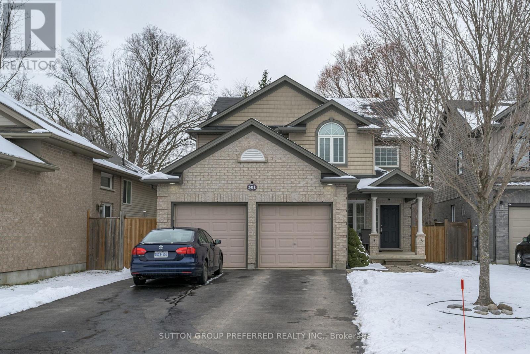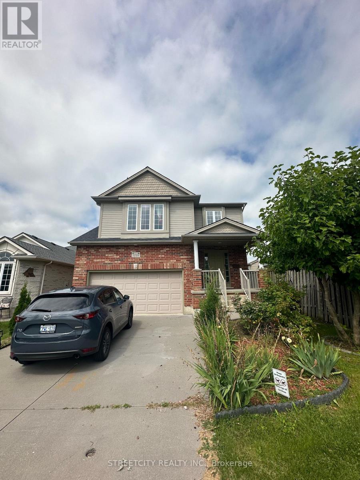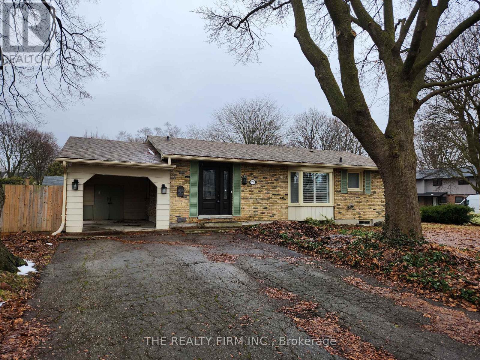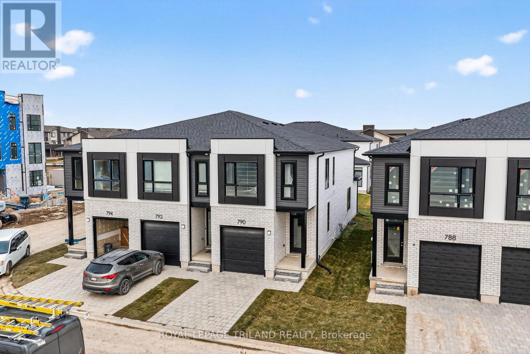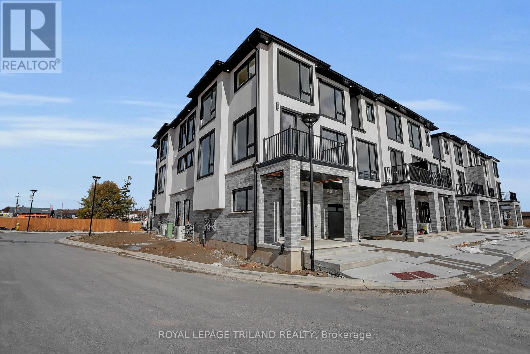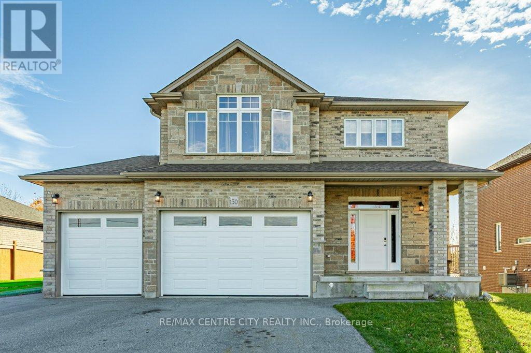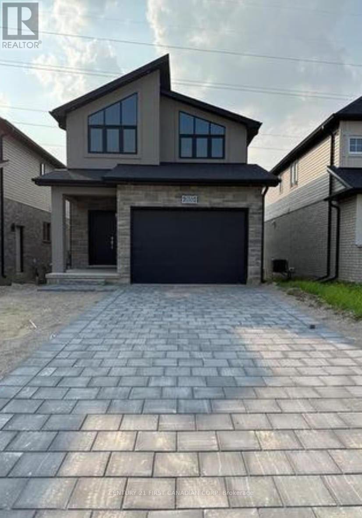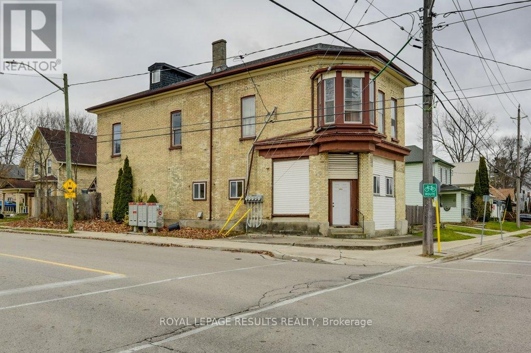Listings
99 Cecilia Avenue
London East, Ontario
Welcome to this newly renovated Two Storey 3 bedroom Semi-detached home. New kitchen cabinetry, new flooring throughout with a renovated powder room and upper bath, unspoiled lower level with high celings and side entrance. Situated on a mature, desirable tree lined family friendly street close to all amenities including schools, shopping, parks and recreation facilities. For the new family just starting out or retired empty nesters, this is the place to put down those roots and begin a new chapter. A private deep fenced yard for the kids to play and room to plant your own garden ,a summer oasis awaits your imagination. Within walking distance to Fanshawe College and close proximity to Western University, this location has many benefits. Book your showing today. (id:53015)
Royal LePage Triland Realty
7 Briarhill Place
London East, Ontario
One of London's best kept secrets. Tucked away on a quiet tree lined court location. This 3+1 bedroom 4 Level side split features; several newer windows & doors, poured concrete porch, interlock paved sidewalk, beautifully landscaped private front and rear yards, updated 1.5 baths, hardwood floors . Enjoy the wood burning fireplace located in the formal living room with large bay window overlooking the court. Entertain in the oversized dining room with a large picture window and a garden door leading to BBQ on the back deck. Upstairs you will find 3 generous sized bedrooms with double closets and a 4 pc bath. The newly finished lower level includes a 2 pc bath with walkout to the back yard and an office or optional 4th bedroom. The family room with above grade windows with California shutters and a custom built-in bar. The basement with laundry tub, washer/dryer, shelving and ample storage space. An on demand water heater and newer furnace complete this level. This home is in move-in ready condition ! (id:53015)
Royal LePage Triland Realty
51 - 50 Fiddlers Green Road
London North, Ontario
OAKRIDGE !! Renovated Fiddler's Green condo. Unique location - at the corner of Hyde Park Road and Valetta - first driveway on the left off Valetta - just east of Hyde Park Road. The largest floor plan in the complex- approx 1640 Sq Ft. Generous sized rooms. Good sized 2 car garage with inside entry and lots of parking out front. Private park like setting with walled private courtyard and garden beyond. New hard surface flooring in the main level living/dining room and hallway. New carpets in the master and 2nd bedrooms. Painting updates on main level. Condo fees include water/sewer fees. Large bright living room with gas fireplace. Separate dining area. Eat in kitchen with quartz countertops - also includes refrigerator, stove and new dishwasher in 2025. Main level den/family room - could be a third bedroom. Large master bedroom with 3 piece ensuite and walk-in closet. - bright with large windows. 4 solar tubes for added brightness. Good sized second bedroom. 2 1/2 baths. Lower level offers large rec room with wet bar. Lots of storage. Well kept and sought after complex with outdoor pool, walking distance to Remark and Sifton Bog walking trails. Close to shopping, schools and more. Updates include: New AC in 2022, updated quartz countertop in kitchen. Updated ensuite - new toilets in main floor bathrooms. Re-laid brick courtyard, 2025. All appliances included. Also includes large freezer downstairs. Quick possession available. (id:53015)
Sutton Group Preferred Realty Inc.
202 Harvest Lane
Thames Centre, Ontario
Welcome to 202 Harvest Lane, an exceptional 5-bedroom luxury home offering over 3,650 sq. ft. above grade and finished to the highest standard. This property is a true showstopper, featuring two primary bedrooms-one on the main floor and one on the second level-each complete with a massive spa-inspired ensuite and large walk-in closet, perfect for multi-generational living or extended guests. The main floor is bright, open, and designed for both everyday living and impressive entertaining. A grand 18-ft ceiling anchors the great room, highlighted by floor-to-ceiling windows and a striking two-storey stone fireplace. The gourmet kitchen offers premium finishes, custom cabinetry, an oversized island, and seamless flow through the butlers pantry into the formal dining room with vaulted ceilings finished in a gorgeous stained wood. Every detail in this home reflects luxury and craftsmanship-from the high-end finishes and thoughtful layout to the natural light that fills each room. With its rare dual-primary design, spacious living areas, and unmatched curb appeal, 202 Harvest Lane is a home that stands out in every way. A must-see for those seeking style, space, and exceptional quality. (id:53015)
Nu-Vista Pinnacle Realty Brokerage Inc
Lot 60 Harvest Lane
Thames Centre, Ontario
Brand new 4-bedroom home to be built by Richfield Custom Homes in the highly sought-after Boardwalk at Millpond community. Offering 2,424 sq. ft. of beautifully designed living space, this model delivers exceptional quality, thoughtful layout, and a long list of premium finishes included at the amazing base price. The main floor features a bright open-concept design with large windows, high ceilings, and a spacious great room perfect for both everyday living and entertaining. The kitchen offers quality cabinetry, sleek countertops, a large island, and excellent flow into the dining area. Richfield's attention to detail is showcased throughout with upgraded flooring, modern fixtures, and elegant trim work that comes standard. Upstairs, you'll find four generous bedrooms, including a stunning primary suite complete with walk-in closet and a well-finished ensuite featuring a tiled shower and double vanity. Three additional bedrooms provide plenty of room for family, guests, or a home office, along with the convenience of second-floor laundry. Located in the Boardwalk at Millpond community, you'll enjoy quiet streets, nearby walking paths, parks, and close proximity to schools, shopping, and everyday amenities. Built with care and loaded with quality upgrades, this home offers incredible value for a brand new build. Secure your lot now and personalize your finishes to make it truly your own. (id:53015)
Nu-Vista Pinnacle Realty Brokerage Inc
Lower Unit - 1999 Carrera Lane
Mississauga, Ontario
Bright and spacious walk-out basement apartment with large look-out windows, offering an abundance of natural light-this space truly does not feel like a basement. The open-concept living, dining, and kitchen area spans approximately 35 ft x 11 ft, providing a generous and functional layout. Convenient ground-level walk-out to the backyard. Ideally located within walking distance to Clarkson GO Station, shopping, schools, parks, and public transit. Includes two tandem driveway parking spaces. Suitable for tenants with stable employment and good credit; newcomers with strong financial backgrounds and students are also welcome. Vacant and easy to show. Immediate occupancy available. BASEMENT TENANT TO PAY 30% OF ALL UTILITIES. (id:53015)
Gold Empire Realty Inc.
164 Brayside Street
Central Elgin, Ontario
This Scandinavian inspired and styled, completely custom built 3 storey ICF home will take your breath away. It's nestled hillside in one of Port Stanley's most prestigious neighborhoods. The views are unparalleled with expansive floor to ceiling windows and doors (10 ft patio doors with transoms) giving way to gorgeous 3 tier deck that expand the entertainment value of the home and provide incredible outdoor living spaces. The main floor primary suite is outfitted with an enormous dressing room and spa-like primary bath including walk-in shower. All three floors are roughed-in for radiant heating in the finished concrete. Laundry is also conveniently located on the main giving way to access and livability for your whole family. The kitchen has a clean sleek design with waterfall countertop at the island, pot filler, gas range and additional seating for five. We are offering up luxurious living, million dollar views and one of the most physically beautiful pieces of South-Western Ontario. Additionally, our blue flag awarded beaches, incredible restaurants, and boutique shopping will have you thrilled to call this masterpiece your home. (id:53015)
Royal LePage Triland Realty
Prime Real Estate Brokerage
605 - 380 King Street
London East, Ontario
Welcome to 380 King Street in downtown London, ideally located on rapid transit routes and steps from shops, dining, and entertainment. This bright and spacious 6th-floor condominium offers two bedrooms, two full bathrooms, and a large covered balcony with plenty of sunshine and attractive city views. The generous primary bedroom includes an ensuite, while the second bedroom is perfect for guests, a home office, or additional living space. The unit features a spacious living room with an adjoining dining area, a functional kitchen, and a good-sized storage room that could be converted to in-suite laundry. Shared laundry facilities are also available in the building. Residents enjoy access to a variety of amenities, including a heated indoor pool, gym, fitness room, sauna, family events room, library, and beautifully maintained outdoor seating areas. Pets are welcome, making this an ideal home for animal lovers. The monthly condo fee covers heat, hydro, water, Rogers internet, cable TV and one underground parking space making for truly stress-free downtown living. (id:53015)
Thrive Realty Group Inc.
11 Forest Avenue
St. Thomas, Ontario
HUGE POTENTIAL! Spacious and full of opportunity, this oversized duplex is the perfect addition to any investor's portfolio. The property features two vacant units, allowing you to set market rents and start strong from day one!The main floor offers a large one-bedroom layout with potential to add a second bedroom, while the upper level includes a bright, updated three-bedroom unit with access to a finished attic that serves as an impressive family room + a fourth bedroom.Recent upgrades include a newly poured concrete driveway, offering clean curb appeal and low-maintenance parking for tenants.Conveniently located just steps from the downtown core, schools, parks, and all amenities, it's an ideal spot for attracting quality tenants. Don't miss this chance to secure a fully vacant duplex in one of St. Thomas's most in-demand rental areas-a solid, versatile property with great income potential. (id:53015)
Thrive Realty Group Inc.
19 - 159 Collins Way
Strathroy-Caradoc, Ontario
Welcome to Unit 19 at 159 Collins Way, where modern elegance meets effortless living in the desirable town of Strathroy. Just 20 minutes from London, this beautifully appointed detached vacant land condo offers a refined lifestyle steps from Caradoc Sands Golf Course, shopping, dining, and everyday conveniences. The open-concept main floor is designed for both comfort and style, with soaring ceilings and oversized windows that fill the home with natural light. The chef-inspired kitchen features quartz countertops, a striking backsplash, a large island, and premium stainless steel appliances, an ideal space for entertaining or simply enjoying daily life. The living room centers around a cozy gas fireplace and flows seamlessly to the dining area and out to the covered back deck. Overlooking peaceful farmland, this outdoor retreat offers a tranquil setting for morning coffee, evening wine, or gatherings with friends. The primary suite is a true sanctuary, boasting a generous walk-in closet and a spa-like ensuite with quartz finishes and a glass rainfall shower. A second bedroom on the main floor provides versatility for guests or a home office, while a dedicated laundry room and inside entry to the garage ensure everyday ease .The fully finished lower level extends the living space with a bright and spacious family room, a third bedroom, and an additional full bathroom, creating the perfect setting for relaxation or hosting overnight guests. Additional highlights include 5 high end appliances and low monthly condo fees of just $73, offering peace of mind and low-maintenance living. This move-in ready home perfectly balances elegance, functionality, and lifestyle ideal for golf enthusiasts, downsizers, or anyone seeking a turn-key property in a vibrant community. Book your private showing today and experience all that this exceptional residence has to offer. (id:53015)
Century 21 First Canadian Corp
196 Hull Road
Strathroy-Caradoc, Ontario
Welcome to 196 Hull Road, Strathroy. Charming Brick Ranch on Corner Lot with Room to Grow! A spacious and beautifully maintained solid brick ranch located on a premium corner lot in a desirable Strathroy neighbourhood. Offering 1,922 sq. ft. of main floor living and a fully finished lower level, this home blends classic charm with comfortable modern touches. Built in 1989 and sitting on a generous lot, this property provides ample room for families, entertainersor anyone looking for a roomy one-floor lifestyle. The main level features a large kitchen w granite countertops, solid oak cabinetry, and durable laminate flooring. A formal dining room with French doors opens into a bright and inviting family room boasting engineered hardwood, a cozy gas fireplace, and cathedral ceilings ideal for relaxing or entertaining. The main bath was beautifully remodelled in 2021 and includes a double-sink vanity & a tub/shower combo. The spacious primary bedroom features double closets and carpeting, while the second bedroom offers ample space and comfort. A third room on the main floor, currently used as a living room, could easily function as a third bedroom. A convenient 2-piece bath, laundry room, and back closet complete the main level. The expansive lower level offers a large family/rec room with a bar area, perfect for a pool table or shuffleboard. Two additional bedrooms with large windows and laminate flooring, a 3-piece bathroom, and generous storage space round out the basement level. Outside, enjoy your fenced backyard oasis featuring a 20 x 20 patio, water fountain, cedar trees, awning, and a storage shed. A full sprinkler system add convenience to outdoor maintenance. Additional features include: 2-car garage with epoxy floor, 4-car interlocking brick driveway, central vac, alarm system and 100-amp breaker panel.This meticulously cared-for home is move-in ready with incredible potential. Don't miss your chance to own this rare gem in a prime location. (id:53015)
Century 21 First Canadian Corp
1163 Crumlin Side Road
London East, Ontario
Where Urban Luxury Meets Private Country Calm. Hidden within a secluded setting just minutes from the 401 and airport, this one-of-a-kind estate offers an exceptional blend of city convenience and peaceful retreat-perfect for those who demand both sophistication and privacy. A true standout feature is the extraordinary 3-car garage-an automotive enthusiast's or mechanic's dream. Designed with oversized doors, impressive ceiling height suitable for a hoist, a dedicated mezzanine for additional storage, and a private staircase providing direct access to the fully finished lower level, this space is far more than a garage-it's a fully functional workshop and rare asset seldom found in residential properties. The outdoor living spaces are equally impressive, featuring a private backyard oasis with lush landscaping, multiple decks, an inviting pool, a serene koi pond, and intimate patios-ideal for enjoying quiet moments in nature. Inside, over 3,500 sq. ft. o finished living space showcases thoughtful architectural details and high-end finishes throughout. Warm and inviting living areas include custom wood beam fireplace mantels, stylish accent walls, and a barn-style door leading into the chef-inspired kitchen. The kitchen is a culinary centerpiece, offering generous workspace, premium appliances, and refined finishes. The expansive primary suite impresses with a cozy fireplace, luxurious details, and a spacious layout. Three full bathrooms and a powder room blend style with everyday functionality. The fully finished lower-level in-law suite-accessible from the main floor, directly from the garage, or through a private exterior entrance-provides outstanding flexibility for multi-generational living or income potential. This exceptional property delivers refined living in a tranquil setting, offering the serenity of a country estate with all the advantages of city life-anchored by a truly remarkable garage that sets this home apart. (id:53015)
Streetcity Realty Inc.
8037 Springwater Road
Central Elgin, Ontario
Welcome to peaceful country living on a serene and beautifully treed 1.3 acre mature lot. This meticulously maintained custom home offers space, comfort, and versatality that is perfect for families, multi-generational living, and those who crave nature right outside their door. The main living area is warm and inviting, featuring soaring cathedral ceilings and a cozy gas fireplace, creating the ideal gathering space. With five bedrooms total, the layout is thoughtfully designed to include a main floor primary bedroom and a fully finished lower level two bedroom in-law suite offering privacy and flexibility for extended family or guests. Additional highlights include main floor laundry, a 2 car garage attached plus a 2 car detached garage, and a heated inground pool perfect for summer entertaining and relaxing in your own backyard oasis. Outdoor enthusiasts will love the lifestyle this property offers. Walking trails and scenic ponds are just steps away making daily walks, family adventures, and peaceful moments in nature effortless. This is truly a nature lover's dream, blending tranquil country living with space for the whole family to enjoy. A rare opportunity to own a private retreat that feels like home the moment you arrive. (id:53015)
Coldwell Banker Star Real Estate
9909 Northville Crescent
Lambton Shores, Ontario
A RARE FIND! Welcome to 9909 Northville Cres. This home offers both space and serenity on a 1.5 Acre treed lot just minutes from Lake Huron, local beaches, golf and Pinery Provincial Park. This 3 Bedroom, 2 Bathroom home offers 1440 sq. ft of above grade living space, an oversized 25' x 25' attached double garage, and ample room for parking boats, RV's etc. Step inside to an inviting open-concept living area, highlighted by a beautiful, cozy fireplace and large windows that frame peaceful views of the mature property. The kitchen features custom pine cabinetry and flows easily into the dining room, which opens to a roomy back deck-perfect for bbqing, relaxing, or hosting summer gatherings. The large primary bedroom includes a private ensuite, while 2 additional bedrooms offer flexibility for family, office space of guests. Convenient main floor laundry adds to the home's practicality. A large, partially finished basement provides additional living or storage potential. Roof shingles replaced 3-4 yrs ago and eavestrough on house fitted with gutter guards. Outside hobbyists and tinkerers will appreciate the separate backyard workshop. Enjoy peaceful mornings on the large covered front porch, afternoons exploring nearby beaches and trails, and evenings soaking in the calm. Don't miss your opportunity to make this place your next home or cottage! (id:53015)
Royal LePage Triland Realty
1176 South Wenige Drive
London North, Ontario
"Welcome to this beautifully renovated 3+1 bedroom, 4 bathroom home in the heart of Stoney Creek. Featuring a spacious open-concept layout, upgraded modern kitchen with quartz counters, and stylish finishes throughout, this home is designed for both comfort and elegance. The finished basement with an additional bedroom, family room and full bath offers great potential for in-law or guest suite. Deep lot with a wooden deck. Close to YMCA, library, schools and park. Perfect for the first time home buyers or mid-size family!. Located in a desirable family-friendly neighborhood close to schools, parks, shopping, and highway access, this move-in ready home is an incredible opportunity you don't want to miss!" (id:53015)
Streetcity Realty Inc.
301 Portrush Place
London North, Ontario
Beautiful 2-storey home nestled on a quiet court in the desirable Cedar Hollow community. Featuring just shy of 2400 sq ft above grade, 4 bedrooms, 2 full and 1 half baths. Eat-in kitchen with ample cabinet space, pantry, large eating area and sliding doors that lead to a private deck. Spacious living room with a gas fireplace flanked by windows that look out onto the private yard and trees.The separate dining area would also make a great family room, home office, play room or whatever suits your families needs. Upstairs, you'll find four bedrooms, including a generous primary suite with a walk-in closet and a spa-like ensuite with soaker tub, tiled shower and double sinks. Three additional bedrooms and a full bathroom with double sinks. The unfinished basement provides opportunity for future development. Large windows, cold storage and no awkward posts. Family friendly neighbourhood with a park just around the corner and Cedar Hollow Public School. Hop on the Thames Valley Parkway and enjoy the bike and walking paths around the Thames River. Close to public transportation, shopping and amenities. (id:53015)
Sutton Group Preferred Realty Inc.
1234 South Wenige Drive
London North, Ontario
Discover this lovely two-story home in Stoney Creek, located right across from Wenige Park. With 5 large bedrooms, 3 bathrooms and plenty of storage space throughout, this house offers the perfect space for a growing family. The kitchen is modern and spacious, with lots of cabinets and a pantry for all your cooking needs. The living and dining areas are bright and welcoming, with big windows that let in lots of natural light. Upstairs, you'll find extra space that can be used as a home office, playroom, or relaxation area. The full basement provides even more storage options. Close to many amenities such as parks, shopping, dining, schools, and Stoney Creek Community Centre. This home is a great opportunity in a fantastic location - don't miss out! Contact us to schedule a viewing today. (id:53015)
Streetcity Realty Inc.
72 Toulon Crescent
London East, Ontario
Attractive and well-maintained brick bungalow on a spacious corner lot, available for lease. Located on a quiet crescent, this home features many updates, including: shingles, most windows, both bathrooms, furnace, central air. There's lots of parking available with the long double driveway and carport. Main level offers a large & welcoming foyer, formal dining room, updated kitchen (with a side entrance), living room with gas fireplace, 2 bedrooms and 4 piece bath. Lower level features a big recroom, 3 piece bath, laundry room and a large bedroom. No smokers please. Available for $2700 per month plus utilities. (id:53015)
The Realty Firm Inc.
794 Banyan Lane
London North, Ontario
Werrington Homes is excited to announce the launch of their newest project The North Woods in the desirable Hyde Park community of Northwest London. The project consists of 45 two-storey contemporary townhomes priced from $589,900. With the modern family & purchaser in mind, the builder has created 3 thoughtfully designed floorplans. The end units known as "The White Oak", priced from $599,900 offers 1686 sq ft above grade, 3 bedrooms, 2.5 bathrooms & a single car garage. The interior units known as "The Black Cedar" offers 1628 sq ft above grade with 2 bed ($589,900) or 3 bed ($589,900) configurations, 2.5 bathrooms & a single car garage. The basements have the option of being finished by the builder to include an additional BEDROOM, REC ROOM & FULL BATH! As standard, each home will be built with brick, hardboard and vinyl exteriors, 9 ft ceilings on the main, luxury vinyl plank flooring, quartz counters, second floor laundry, paver stone drive and walkways, ample pot lights, tremendous storage space & a 4-piece master ensuite complete with tile & glass shower & double sinks! The North Woods location is second to none with so many amenities all within walking distance! Great restaurants, smart centres, walking trails, mins from Western University & directly on transit routes! Low monthly fee ($100 approx.) to cover common elements of the development (green space, snow removal on the private road, etc). This listing represents an Enhanced end unit base price 3 bedroom plan "The White Oak". *some images may show optional upgraded features in the model home* BONUS!! 6 piece Whirlpool appliance package included with each purchase!! (id:53015)
Royal LePage Triland Realty
10 - 3103 Petty Road
London South, Ontario
MODEL HOME OPEN! TAKE ADVANTAGE OF THE POTENTIAL HST REBATE PROPOSED BY THE GOVERNMENT. WELCOME HOME TO WHITEROCK PROMENADE, LONDON'S NEWEST LUXURY ENCLAVE OF AFFORDABLE TOWNHOMES. LOCATED IN THE HEART OF SOUTH LONDON, THESE CONTEMPORARY STYLED HOMES ARE THE EPITOME OF URBAN LIFESTYLE AND DESIGN. BEAUTIFUL FINISHES THROUGHOUT. OPEN PLAN LAYOUT. MULTI PURPOSE SPACES. THOUGHTFUL DESIGN. EXTRA LARGE CALIFORNIA STYLE WINDOWS TO LET IN THE MOST NATURAL LIGHT. TALL CEILING HEIGHTS. QUARTZ COUNTER TOPS THROUGHOUT. UPGRADED CONSTRUCTION MATERIALS. 3 AND 4 BEDROOM DESIGNS AVAILABLE. EASY ACCESS TO BIG BOX SHOPPING, GROCERY, REGIONAL MALLS, SCHOOLS, PLACES OF WORSHIP, ENTERTAINMENT, DINING, GYMS, PARKS AND TRAILS, PLUS SO MUCH MORE. CONVENIENT TO HWY 401/402. SHORT DISTANCE TO WESTERN AND DOWNTOWN LONDON, OR TO SUBURBAN INDUSTRIAL CENTRES. NOW SELLING PHASE 1 AND RESERVING PHASE 2. PHOTOS ARE OF THE MODEL HOME FOR THE PURPOSES OF ILLUSTRATING FINISHES AND FEATURES. UNIT PRICES MAY VARY. CALL TODAY. SEE YOU SOON. (id:53015)
Royal LePage Triland Realty
Sutton Group Preferred Realty Inc.
150 Queen Street
Middlesex Centre, Ontario
Welcome to 150 Queen Street in Komoka. This detached 2 storey, 3 bedroom, 2.75 car garage home is situated across from Komoka Park and the Optimist Recreation Centre. Only 8 years young and over 2300 sq ft above ground, the house offers a stunning foyer opening to soaring, double height ceiling in the living room. The open kitchen, dining and living space is bright and has dark engineered hardwood and tiled floors throughout the main level. Benefit from a spacious mud room with laundry and garage access. Upstairs, you'll find 3 good sized bedrooms with the primary bedroom benefiting from a 4 piece ensuite and walk in wardrobe. The 2nd storey loft offers a place to gather and serves as an additional living area, bedroom or reading retreat. The walk out basement is unfinished and has 2 egress windows allowing potential for additional bedrooms or large recreation area. Minutes from shopping, dining, trails and Parkview Elementary School, Komoka has so much to offer as a small community 5 minutes from London. (id:53015)
RE/MAX Centre City Realty Inc.
1230 Hamilton Road
London East, Ontario
First time offered in almost 50 years! Over 1/3 of an acre in the city! The well cared for home is situated on a massive 66' x 260' deep lot offering privacy and space for gardening and or other hobbies. The oversized 22' x 28' double car garage with 220 amps also features additional separate storage areas. Enjoy the summers on the full length front covered verandah, or the custom built covered oversized rear concrete patio. Inside you will find original hardwood flooring throughout the main level. 220 volts in the garage. The finished lower level comes with a large second kitchen, huge family room featuring a gas insert fireplace and bar area. Full bath and extra large cold room! This lower level is ideal for converting into a separate in-law suite or apartment if desired with separate entrance. Furnace, A/C and hot water tank replaced in 2022. Visit this one of a kind property that offers country style living yet within the city and all the amenities! (id:53015)
Century 21 First Canadian Corp
2653 Bobolink Lane
London South, Ontario
Spacious 4 bedroom 2023 built home located in highly sought after Old Victoria on the Thames neighborhood. The main floor has engineered hardwood flooring throughout with long Great room overlooking Kitchen and Dining areas. This home is located on Ravine. Kitchen has premium quartz counter tops with stainless steel Fridge, Stove and Dishwasher. Central island is perfect to enjoy breakfast or easy to entertain. Upstairs have four large bedrooms with two full bathrooms. Beautiful Ravines & Trails Of Thames River, Park & Quiet Neighbourhood. Close to major grocery stores, malls, schools, parks. The basement is not included. Rent $2650 plus 70 percent utilities (id:53015)
Century 21 First Canadian Corp
42 Redan Street
St. Thomas, Ontario
Great Multi-Family opportunity in a solid yellow brick 2 Storey home with 4 units! Amazing offer - 2 three-bedroom apartments (one is rented for $1640 plus hydro the other is vacant ) one two-bedroom apartment (vacant) and one one-bedroom apartment ($625 plus hydro) . Each tenant pays their own electricity. Building is walking distance from down town St. Thomas and all major stores and shopping areas. Parking for 4 cars. Apartment 1 has a separate outdoor barbecue area. All residents are month to month, however, all have occupied for more than one year and are very consistent with payments . 2 years ago, all apartments were completely renovated with the replacement of plumbing. In one part of the basement, water pipes (heating) were completely replaced. Brand new broiler system put in All electrical wiring redone. Brand new Water heater is owned. (id:53015)
Royal LePage Results Realty
Contact me
Resources
About me
Nicole Bartlett, Sales Representative, Coldwell Banker Star Real Estate, Brokerage
© 2023 Nicole Bartlett- All rights reserved | Made with ❤️ by Jet Branding
