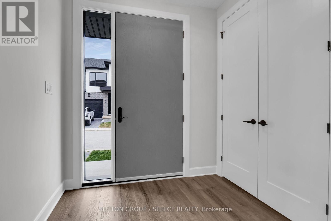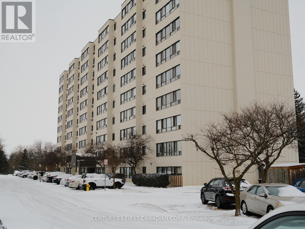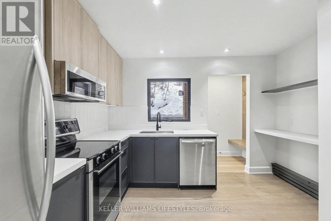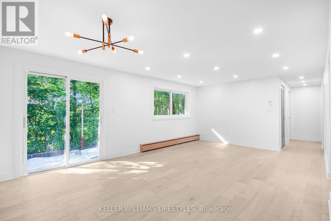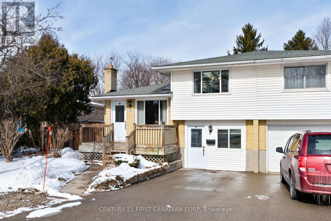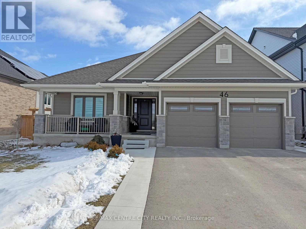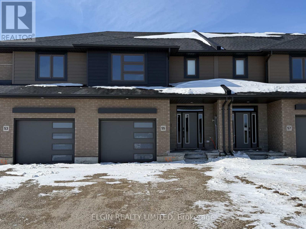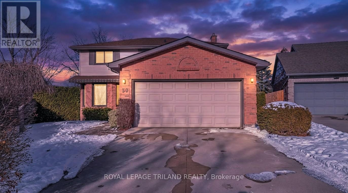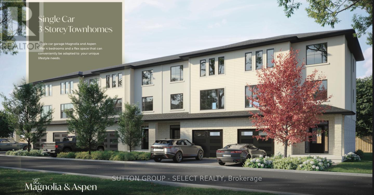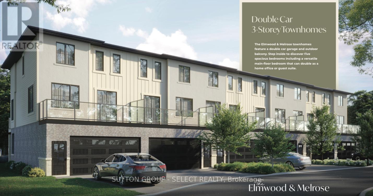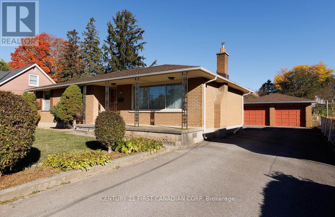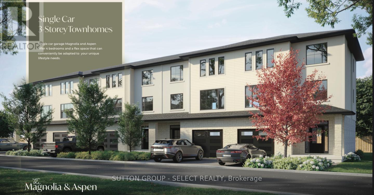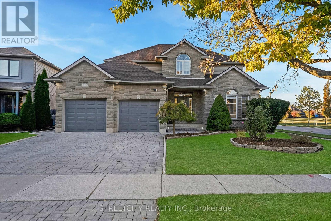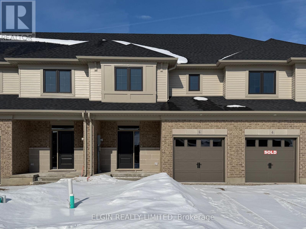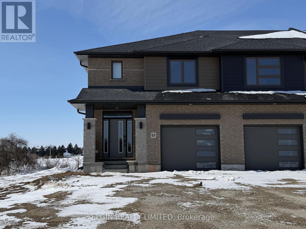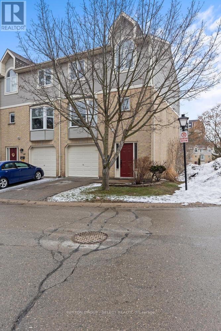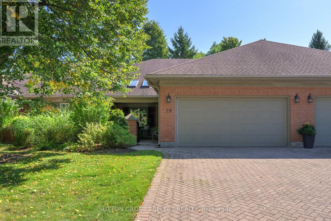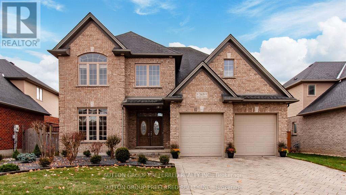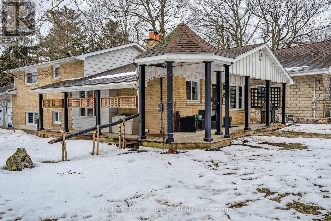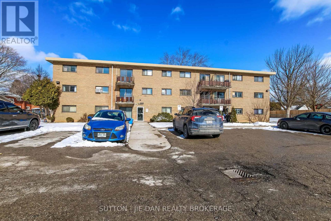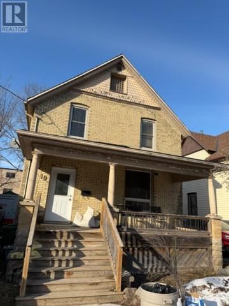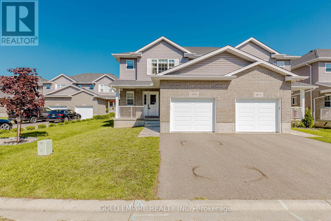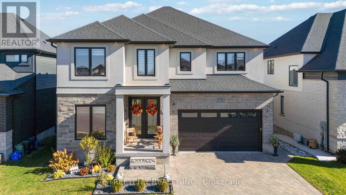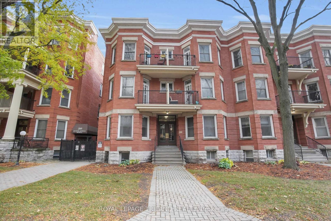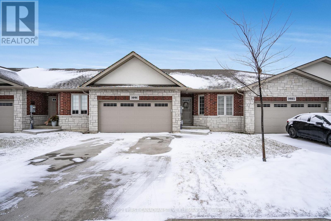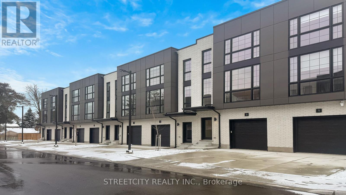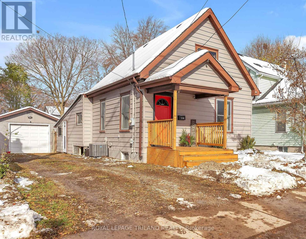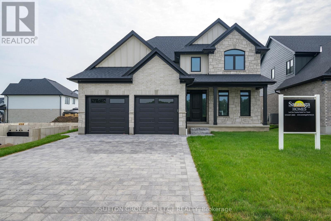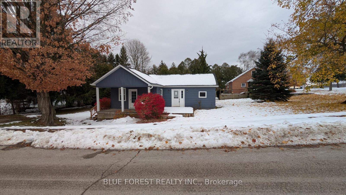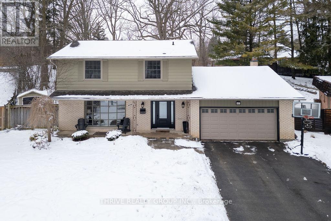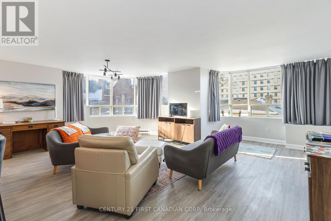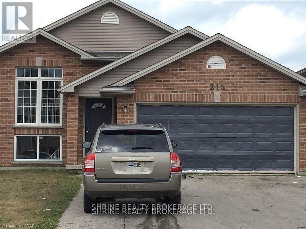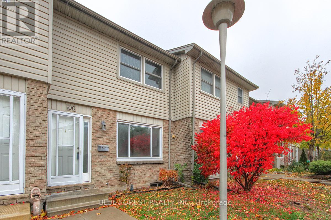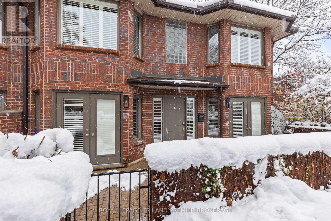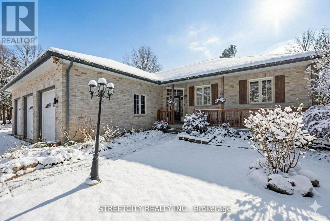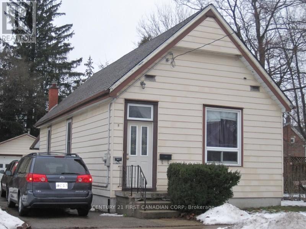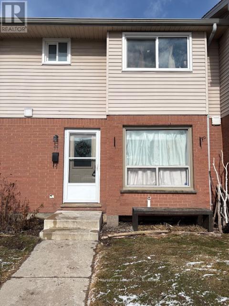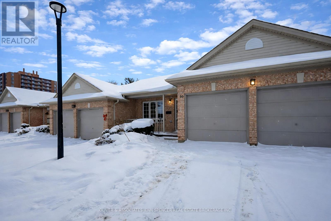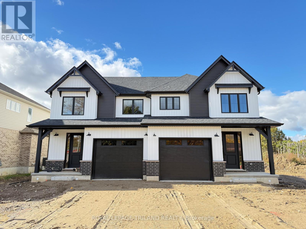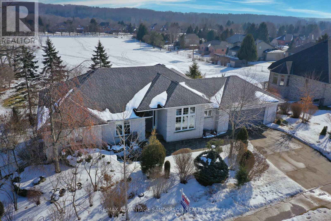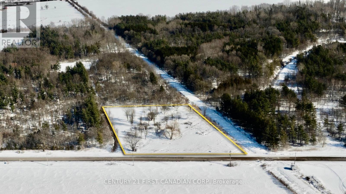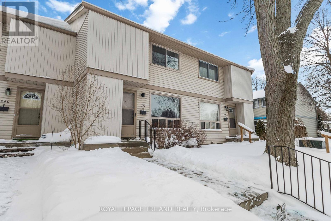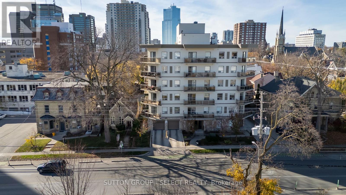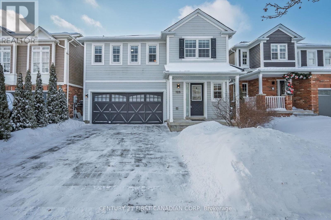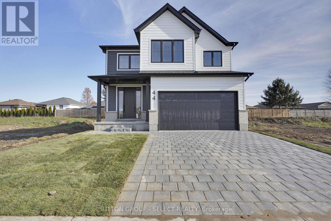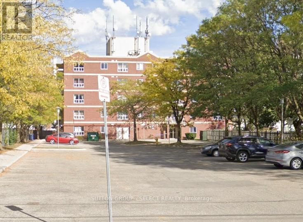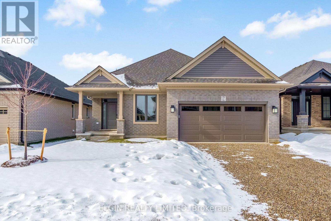Listings
203 - 175 Doan Drive
Middlesex Centre, Ontario
PLEASE SHOW STAGED MODEL HOME UNIT 239!!!! LOCATED just six minutes from London's busting West-end is the hidden gem known as Kilworth. This quaint countryside town is hugged by the Thames River and surrounded from Nature's outdoor wonderland that begs to be explored. Aura is a collection of two and three storey townhomes with stylish finishes and Modern architectural design. This beautifully appointed 1644 sq ft two storey 3 bedroom open concept vacant land condo is stylish and contemporary in design offering the latest in high style streamline easy living. Beautiful Standard features included are nine foot ceilings on the main with 8 foot interior doors, oak staircase with steel spindles, wide plank stone polymer composite flooring (SPC) throughout the home. 10 Pot lights, modern lighting fixtures. Large great room/ gourmet kitchen features 5 appliances, quartz countertops, a large peninsula and modern design cupboards and vanities. Large Primary bedroom with spa designed ensuite including, glass shower, large vanity with double undermount sinks and quartz countertop. Primary bedroom also features a walk in closet. The unfinished basement awaits your creative design. The exterior features large windows, a deck off the great room. James Hardie siding and brick on the front elevation single pavestone driveway. Virtual tour is of a prior model home. Builder to supply stainless steel appliance package same as in model for all units. Please view digital Brochure on website palumbohomes.ca/aura (id:53015)
Sutton Group - Select Realty
107 - 1600 Adelaide Street N
London North, Ontario
Welcome to this beautifully renovated 1-bedroom plus den unit, ideally located on the main floor at the quiet back of the building. Surrounded by mature trees and greenery, this home offers peaceful views from every window - no sidewalks, just nature and privacy.Completely renovated from top to bottom, everything is brand new - from the doors to the fully updated bathroom and everything in between. The thoughtfully designed open-concept layout is bright and inviting, with large windows that fill the space with natural light.Enjoy a stunning modern kitchen featuring top-end stainless steel appliances, new cabinetry, quality countertops, and stylish finishes. New high-quality flooring runs throughout the unit, complemented by upgraded lighting fixtures and a refreshed ceiling for a clean, contemporary look.The spacious primary bedroom offers a comfortable retreat, while the versatile den is perfect for a home office, guest space, or additional storage. In-suite laundry adds everyday convenience.Located in a well-managed building close to schools, parks, public transit, shopping, restaurants, grocery stores, and more, this property is ideal for first-time buyers, downsizers, or investors.A move-in-ready opportunity you don't want to miss! (id:53015)
Century 21 First Canadian Corp
B - 306 Riverside Drive
London North, Ontario
Freshly renovated and filled with natural light, this bright apartment offers modern finishes and a spacious, functional layout in a prime central location. Conveniently located close to amenities, bus routes, and downtown, this is an ideal home for anyone seeking comfort and accessibility. Inside, you'll find two spacious bedrooms and a 5-piece bathroom featuring a tub and double sinks. The bright living room showcases large windows with treetop views, creating an inviting and airy feel. The stylish kitchen is equipped with stainless steel appliances and complemented by in-suite laundry for added convenience. Patio doors lead to a dedicated outdoor space, perfect for enjoying fresh air. $2,100/month plus hydro & 1/3 gas. (id:53015)
Keller Williams Lifestyles
C - 306 Riverside Drive
London North, Ontario
Recently updated and beautifully maintained, this light-filled apartment combines contemporary style with everyday functionality. Ideally situated in a central location, you'll enjoy easy access to shopping, transit routes, and downtown conveniences.The thoughtfully designed layout features two generous bedrooms and a well-appointed 5-piece bathroom complete with double sinks and a full tub. Expansive windows bring in plenty of natural light, while the living area offers direct access to the outdoors through patio doors with a lower-level walkout.The modern kitchen is finished with stainless steel appliances and clean, updated finishes, and in-suite laundry adds an extra layer of convenience. A perfect opportunity for those seeking a move-in-ready home in a location with plenty of amenities. $2,100 a month plus hydro and 1/3 of gas. (id:53015)
Keller Williams Lifestyles
1099 Byron Baseline Road
London South, Ontario
Rare opportunity to own a 4-level side-split semi-detached home in the highly sought-after neighbourhood of Byron. Ideally located within a short walk to Springbank Park and just minutes from Boler Mountain and Byron Village, offering excellent amenities,shopping, and great schools. This well-maintained home features an updated kitchen with granite countertops and a beautifully renovated bathroom complete with a walk-in shower. The unique multi-level layout provides exceptional flexibility, including the potential for a home-based business with a separate exterior entrance. The lower twol evels offer excellent in-law or secondary unit potential, easily allowing for additional living space or income opportunities. Step outside to enjoy the thoughtfully landscaped gardens, charming pond, patio area, and side deck - perfect for relaxing or entertaining. Parking for up to three vehicles completes this fantastic property. A truly versatile home in one of London's most desirable communities. (id:53015)
Century 21 First Canadian Corp
46 Snowy Owl Trail
Central Elgin, Ontario
Welcome to 46 Snowy Owl Trail, nestled in Eagle Ridge subdivision fronting on to a beautiful naturalization pond, and minutes to a park and walking trails. Feels like country, yet it is close to essential amenities, including schools, shopping centres, senior centres, schools, and hospital, in addition to being quick access to main highways as well as fifteen minutes from the beach in Port Stanley. This modern, meticulously maintained home with insulated double car garage including an EV Charger 240V Outlet, was built in 2024 and is a Net Zero Ready Home and finished top to bottom, inside and out. The rear yard is fully fenced with a large concrete patio with pergola, a hot tub with pergola, landscaped green spaces, and a garden shed. The main level features an open concept design including the great room with an oversized window allowing in an abundance of natural light, and the kitchen boasting quartz countertops and centre island with the dining area overlooking the rear yard accessible through the patio door. The generous sized primary bedroom features a 3pc ensuite bathroom with an upgraded cultured marble shower, and a walk-in closet. The second main floor bedroom is at the front of the house with a picturesque view of the pond and walking trail. The main 3pc bathroom and the laundry room with walk-in pantry off the kitchen complete the main level. The lower level is finished with a cozy family room, two additional bedrooms, one of which includes a walk-in closet, and another 3pc bathroom. 10-foot ceiling in Great Room, Triple Glazed Windows, Upgraded Insulation, Roughed in Gas Line for Gas Stove and Outdoor BBQ, Luxury Plank Flooring....and more. You must see to appreciate! Everything you need is here.... just move in and enjoy! (id:53015)
RE/MAX Centre City Realty Inc.
55 Woodcock Drive
Tillsonburg, Ontario
Freehold interior unit townhome (No Condo Fees) built by Hayhoe Homes offering 4 bedrooms, 3.5 bathrooms, and a single car garage. A welcoming covered porch leads into a spacious foyer and bright open concept main floor featuring 9 foot ceilings, a convenient powder room, and a designer kitchen with quartz countertops and central island that overlooks the dining area and generous great room with fireplace and sliding glass doors to the rear deck. The upper level showcases a spacious primary suite with a walk-in closet and private ensuite with double sinks, soaker tub, and separate shower, along with three additional bedrooms, a full main bathroom, and bedroom level laundry for added convenience. The finished basement extends the living space with a comfortable family room, fourth bedroom, and full bathroom. Quality finishes include luxury vinyl plank flooring as per plan, central air conditioning, HRV, and Tarion New Home Warranty coverage, plus numerous upgrades throughout. Ideally located in the Rolling Meadows community close to shopping, restaurants, parks, trails, and easy highway access. Taxes to be assessed. (id:53015)
Elgin Realty Limited
30 Sloane Crescent
London South, Ontario
Welcome Home Sweet Home to 30 Sloane Crescent in South London, between Westminster and Pond Mills. This Home is ready for a new family to create wonderful memories and is located on a larger pie-shaped lot with a privacy hedge, on a quiet crescent and features a warm kitchen and updated baths with beautiful cabinetry. Additional features include a family room, living room, and dining room on the main floor, large bedrooms, including an oversized Primary bedroom, and a finished lower-level recreation room, plus plenty of storage. (id:53015)
Royal LePage Triland Realty
2 - 233 Upper Queen Street
Thames Centre, Ontario
3 STOREY TOWNHOMES IN A FAMILY COMMUNITY. Welcome to THE OAKS on Upper Queen where nature, community, and modern living come together. Currently BEING BUILT. Nestled in the heart of Thorndale, this collection of spacious parkside vacant land condo townhomes offers the perfect blend of comfort and convenience for growing families. With 4 and 5 bedroom designs and expansive layouts with over 2,000 sqft, these homes are designed to grow with you. These beautiful homes will be Move in Ready with all 5 appliances and garage door opener included. The interiors are adorned with beautiful Vinyl plank flooring on all levels including bedrooms and tile flooring in bathrooms, complemented by stunning quartz countertops in the kitchen and bathrooms. Step outside and enjoy direct access to a sprawling park, complete with baseball diamonds, a dedicated walking path, and endless green space for outdoor adventures. Rooted in community and inspired by nature, The Oaks on Upper Queen is where your family's future begins. Local shops, schools, and essential services are just minutes from home, while London is a short drive away, offering a full range of shopping, dining, and entertainment options. At The Oaks, life here is all about balance. Safe, friendly, and full of opportunity, Thorndale is the perfect place to plant your roots. *** This Home Features 1993 sqft, End Unit, 4 Beds, 2+2 bath, 1 Car Garage, A/C, 6 Appliances and garage door opener are included and installed. note: pictures are from an artist rendering. (id:53015)
Sutton Group - Select Realty
14 - 233 Upper Queen Street
Thames Centre, Ontario
3 STOREY TOWNHOMES IN A FAMILY COMMUNITY. Welcome to THE OAKS on Upper Queen where nature, community, and modern living come together. Currently BEING BUILT. Nestled in the heart of Thorndale, this collection of spacious vacant land condo townhomes offers the perfect blend of comfort and convenience for growing families. With 4 and 5 bedroom designs and expansive layouts with over 2,000 sqft, these homes are designed to grow with you. These beautiful homes will be Move in Ready with all 5 appliances and garage door opener included. The interiors are adorned with beautiful Vinyl plank flooring on all levels including bedrooms and tile flooring in bathrooms, complemented by stunning quartz countertops in the kitchen and bathrooms. Step outside and enjoy direct access to a sprawling park, complete with baseball diamonds, a dedicated walking path, and endless green space for outdoor adventures. Rooted in community and inspired by nature, The Oaks on Upper Queen is where your family's future begins. Local shops, schools, and essential services are just minutes from home, while London is a short drive away, offering a full range of shopping, dining, and entertainment options. At The Oaks, life here is all about balance. Safe, friendly, and full of opportunity, Thorndale is the perfect place to plant your roots. *** This Home Features 2200 sqft (above grade), 4+1 Bedrooms, 4+1 Bath, 2 Car Garage, A/C, 6 Appliances and garage door opener are included and installed. Also includes Finished Basement (an extra 303 sqft that includes a bedroom, family room and 4pc bath) . note: pictures are from an artist rendering. (id:53015)
Sutton Group - Select Realty
1230 Hamilton Road
London East, Ontario
First time offered in almost 50 years! Over 1/3 of an acre in the city! The well cared for home is situated on a massive 66' x 260' deep lot offering privacy and space for gardening and or other hobbies. The oversized 22' x 28' double car garage with 220 volt outlet, also features additional separate storage areas. Enjoy the summers on the full length front covered verandah, or the custom built covered oversized rear concrete patio. Inside you will find original hardwood flooring throughout the main level. The finished lower level comes with a large second kitchen, huge family room featuring a gas insert fireplace and bar area. Full bath and extra large cold room! This lower level is ideal for converting into a separate in-law suite or apartment if desired with separate entrance. Furnace, A/C and hot water tank replaced in 2022. Visit this one of a kind property that offers country style living yet within the city and all the amenities! This solid home is ready for you to make it your own. (id:53015)
Century 21 First Canadian Corp
4 - 233 Upper Queen Street
Thames Centre, Ontario
3 STOREY TOWNHOMES IN A FAMILY COMMUNITY. Welcome to THE OAKS on Upper Queen where nature, community, and modern living come together. Currently BEING BUILT. Nestled in the heart of Thorndale, this collection of spacious vacant land condo townhomes offers the perfect blend of comfort and convenience for growing families. With 4 and 5 bedroom designs and expansive layouts with over 2,000 sqft, these homes are designed to grow with you. These beautiful homes will be Move in Ready with all 5 appliances and garage door opener included. The interiors are adorned with beautiful Vinyl plank flooring on all levels including bedrooms and tile flooring in bathrooms, complemented by stunning quartz countertops in the kitchen and bathrooms. Step outside and enjoy direct access to a sprawling park, complete with baseball diamonds, a dedicated walking path, and endless green space for outdoor adventures. Rooted in community and inspired by nature, The Oaks on Upper Queen is where your family's future begins. Local shops, schools, and essential services are just minutes from home, while London is a short drive away, offering a full range of shopping, dining, and entertainment options. At The Oaks, life here is all about balance. Safe, friendly, and full of opportunity, Thorndale is the perfect place to plant your roots. *** This Home Features 2005 sqft, 4 Beds, 2+2 bath, 1 Car Garage, A/C, 6 appliances, garage door opener. note: pictures are from an artist rendering. (id:53015)
Sutton Group - Select Realty
328 Plane Tree Drive
London North, Ontario
Welcome to 328 Plane Tree Drive, a gorgeous updated two-storey family home on a premium lot in desirable North London. This spacious home features 4+1 bedrooms, 3.5 bathrooms, and a bright, open layout perfect for modern family living. Enjoy a newly renovated kitchen with sleek cabinetry, newer countertop stainless steel appliances, and a large eating area with patio doors leading to a fully fenced backyard. The main floor also offers newer tile flooring, family area / dining and living rooms, fresh paint, beautiful fireplace, and main floor laundry for added convenience. Upstairs, the newly renovated bathrooms showcase contemporary finishes and a spa-like feel. The lower level includes a second kitchen, an additional bedroom, full bathroom, and a large rec room with a second beautiful stone wall fireplace - the basement is ideal for extended family or an in-law suite setup. Located steps from Plane Tree Park, soccer fields, walking trails, and minutes to Masonville Mall, St. Catherine of Sienna public school, Western University, Lucas Secondary, and Masonville Public School. This home combines style, function, and a fantastic location - a truly move-in-ready home in one of London's most sought-after neighborhoods! (id:53015)
Streetcity Realty Inc.
6 Canary Street
Tillsonburg, Ontario
Move-in Ready! Freehold (No Condo Fees) town interior unit crafted by Hayhoe Homes offers 3 bedrooms, 2.5 bathrooms, and a single car garage. The inviting entrance features a covered porch and spacious foyer that leads to the open concept main floor with 9' ceilings, powder room, and designer kitchen showcasing quartz countertops, an island and pantry, opening to the large great room with sliding glass doors for access to the rear deck. Upstairs, the primary suite includes a large walk-in closet and private 3-piece ensuite with a walk-in shower, along with two additional bedrooms, a 4-piece main bathroom, and convenient bedroom-level laundry. The unfinished basement provides excellent development potential for a future family room and bathroom. Additional highlights include luxury vinyl plank flooring (as per plan), Tarion New Home Warranty, central air conditioning & HRV, plus many upgraded features throughout. Located in the Northcrest Estates community, just minutes from shopping, restaurants, parks, trails, and highway access. Taxes to be assessed. (id:53015)
Elgin Realty Limited
53 Woodcock Drive
Tillsonburg, Ontario
Freehold end unit townhome (No Condo Fees) built by Hayhoe Homes offering 4 bedrooms, 3.5 bathrooms, and a single car garage. A welcoming covered porch leads into a spacious foyer and bright open concept main floor featuring 9 foot ceilings, a convenient powder room, and a designer kitchen with quartz countertops and central island that overlooks the dining area and generous great room with fireplace and sliding glass doors to the rear deck. The upper level showcases a spacious primary suite with a walk-in closet and private ensuite with double sinks, soaker tub, and separate shower, along with three additional bedrooms, a full main bathroom, and bedroom level laundry for added convenience. The finished basement extends the living space with a comfortable family room, fourth bedroom, and full bathroom. Quality finishes include luxury vinyl plank flooring as per plan, central air conditioning, HRV, and Tarion New Home Warranty coverage, plus numerous upgrades throughout. Ideally located in the Rolling Meadows community close to shopping, restaurants, parks, trails, and easy highway access. Taxes to be assessed. (id:53015)
Elgin Realty Limited
43 - 9 Ailsa Place
London South, Ontario
The property at #43-9 Ailsa Place is nestled within the tranquil Ailsa Meadows complex, beautifully situated beside the Thames River and surrounded by mature greenery. This home offers a peaceful retreat with convenient access to nearby nature trails and essential amenities. Inside, the spacious living room features a cozy gas fireplace and walkout to the upper deck, perfect for relaxing or entertaining. The Bright, well-appointed kitchen includes ample cabinetry and an inviting dinette area. The home boasts three generous bedrooms, including a primary suite complex with a double closet and private ensuite. Recent updates, such as a newer furnace and central air system, add comfort and value to this charming property. (id:53015)
Sutton Group - Select Realty
28 - 40 Quinella Drive
London South, Ontario
This beautifully maintained condo, Unit 28, delivers the perfect blend of comfort, convenience, and low-maintenance living. Nestled in a quiet, well-kept community, its an ideal choice for first-time buyers, downsizers, or anyone seeking a stress-free lifestyle with style. Step inside to a bright and functional layout designed for easy living. The main floor features a welcoming living room with oversized windows, a spacious kitchen with an induction stove, plenty of cabinetry, and a dining area that opens out to your private patio, perfect for morning coffee or evening BBQs. As well, there are two generous bedrooms, including a Primary with walk-in closet and ensuite, and a full bath which provides plenty of room for family or guests. The finished lower level adds versatility with a cozy family room, home office, or guest suite complete with another full bathroom. The standout feature? A private courtyard terrace-your own retreat for entertaining, relaxing afternoons, or evenings around a fire. Plus, residents enjoy access to an on-site pool, making summer feel like a permanent vacation. With new updates in 2024 including furnace, electrical, appliances and laundry, this home offers both comfort and peace of mind. All of this, just minutes from schools, shopping, parks, transit, and highway access, putting everything you need right at your doorstep. Don't miss the opportunity to make this inviting property your next home! (id:53015)
Sutton Group - Select Realty
369 Skyline Avenue
London North, Ontario
Ground to ceiling big windows give the beautiful sunlight to brighten your day . you will also appreciate the warmth and charm of hardwood flooring on the main level upper level hallway has hardwood and elegant overlook to the family room below. Upper level offers an expansive primary bedroom with tray ceiling and 5-piece spa ensuite, walk-in closet, rest of the bedrooms are all good size make a great living space for the family Finished basement includes a large recreation/family area and a huge gym space, perfect for entertainment and wellness. A beautifully designed, luxury home with exceptional layout and premium model-home details throughout. Total sq. Ft 3937of living finish space (id:53015)
Sutton Group Preferred Realty Inc.
45 Upper Avenue
London North, Ontario
Welcome to 45 Upper Avenue, an elegant residence tucked into one of London, Ontario's most desirable, established neighbourhoods, where mature trees, quiet streets, and timeless charm set the tone for elevated living. This beautifully appointed 4+1 bedroom, 3-bathroom home offers exceptional versatility, highlighted by a luxurious, fully self-contained one-bedroom granny suite-perfect for multigenerational families, guests, or a potential income-generating opportunity. Inside, the home blends comfort and sophistication with bright, open living spaces and thoughtful updates throughout. Step outside and enjoy the convenience of being moments from top-rated schools, shopping, vibrant dining, scenic parks, and effortless transit connections. With its refined curb appeal, flexible layout, and prime central location, this property delivers a rare combination of lifestyle, convenience, and long-term value. Relax in the fully fenced back yard and enjoy the firepit or hot tub as you strive to live simply and get all you can out of life. The neighbourhood hosts annual bbq's and other events which provide a warm community feel. (id:53015)
Sutton Group - Select Realty
118 Timberwalk Trail
Middlesex Centre, Ontario
BONUS* Currently offering $55,000 to $75,000 CREDIT on available lots and $15,000 towards appliances (or upgrades on a new build) ! Welcome to The Tara by Saratoga Homes, a beautifully designed 2,537 sq. ft. modern two-storey home with a sleek brick and stucco exterior. The main floor offers a bright and open layout, ideal for both family living and entertaining. The spacious kitchen, dinette, and great room flow together seamlessly, anchored by a cozy gas fireplace. A flexible space on this level can be used as a study, dining room, or living room tailored to your needs. Additionally, the large laundry/mud room off the garage entrance adds a practical touch, providing ample storage and organization space.Upstairs, you'll find four generously sized bedrooms, including a bathroom that adds both convenience and privacy for family members or guests. The thoughtful layout of the second floor ensures comfort and functionality for everyone.The Tara perfectly balances modern design and family-friendly features, making it the ideal home for today's lifestyle. (id:53015)
Sutton Group - Select Realty
314 - 1830 Dumont Street
London East, Ontario
Excellent value for starter or investment! 550 SqFt one bedroom unit located with easy access to Hwy 401 with all convenience around including Argyle Mall and schools! Generously sized one bedroom, one bathroom apartment located on the third floor. Bright and airy layout featuring a spacious living room perfect for relaxing or entertaining. Separate dining area ideal for family meals or hosting guests. Well-proportioned bedroom with ample closet space. Updated 4-piece bathroom with modern finishes. Private balcony to enjoy fresh air and outdoor space. Enjoy the view of the trees at balcony! Secure building with controlled entry for added peace of mind.Walking distance to Argyle Mall and close to schools, shopping, restaurants, transit. Condo fees conveniently include heat, hydro, and water. An excellent opportunity for first-time buyers, downsizers, or savvy investors! Hurry! (id:53015)
Sutton - Jie Dan Realty Brokerage
19 Elysian Street W
St. Thomas, Ontario
Solid brick century home with detached garage and fenced yard in quiet northwest part of St.Thomas.Unspoiled chestnut trim on main floor.Updated furnace,central air,water treatment and water heater on contract with reliance.Private parking. (id:53015)
Universal Corporation Of Canada (Realty) Ltd.
6 - 28 Minler Street
Ingersoll, Ontario
Almost like new 1588 sq ft semi detached home. A fresh modern space with vinyl flooring throughout. Main floor includes a spacious foyer with front closet, 2pc bath, the open plan great room serves as both a family zone and a place for entertaining with an electric fireplace. Fall in love with the fresh white kitchen cabinetry with undermount lighting, island and beautiful granite countertops! Stainless steel fridge, stove, OTR microwave. LED pot lights throughout, patio doors leading to the 15 x15 feet Deck and an oversized fully fences back yard. On the second floor you'll find two 4pc bathroom and 3 spacious bedrooms. The Primary bedroom includes a walk in closet and 4pc ensuite. The lower level has development potential for a family room for added space. Other bonuses include a cold room, laundry with Washer/Dryer included, rough-in for bathroom and utility closet. Single car garage with auto door opener. Located next to Westfield Park , tennis courts & Curling club, less than 2 min drive to HWY 401 and all amenities. Don't miss this opportunity. (id:53015)
Gold Empire Realty Inc.
1391 Medway Park Drive
London North, Ontario
Over 3,860 Sq. Ft. of Finished Living Space | Refined Living in North London Impeccably maintained and radiating timeless elegance, this exceptional 4+1 bedroom, 5-bathroom residence delivers an elevated lifestyle in one of North London's most sought-after communities. Perfectly positioned on a premium lot backing onto tranquil green space and a picturesque ravine, this property offers rare privacy paired with breathtaking natural views. From the moment you enter, the pride of ownership is undeniable. The interiors are pristine-sophisticated yet warmly inviting-showcasing elegant finishes, generous principal rooms, and a thoughtfully designed layout that blends everyday comfort with effortless entertaining. Expansive windows flood the open-concept main floor with natural light, enhancing the home's graceful flow and refined character. Upstairs, spacious bedrooms and beautifully appointed bathrooms provide luxurious comfort for the entire family. The fully finished lower level expands your living space with a versatile fifth bedroom, full bathroom, and a flexible recreation area-ideal for guests, teens, or a private retreat. Step outside to your secluded deck and unwind while overlooking the serene ravine setting-perfect for peaceful mornings and relaxed evenings surrounded by nature. Ideally located near top-rated schools, Western University, leading hospitals, premier shopping, fine dining, and scenic walking trails, this home represents the very best of North London living-elegant, private, and exceptionally comfortable. Click the multimedia link for the full property video tour, 3D virtual walkthrough, detailed floor plans, and additional photography. (id:53015)
Streetcity Realty Inc.
204 - 275 Queens Avenue
London East, Ontario
Experience the perfect blend of historic character and modern urban living in this beautifully updated one-bedroom condo at the corner of Wellington and Queens. This charming unit offers an exceptional lifestyle for professionals or students looking to be in the heart of downtown London, just steps away from the lush greenery of Victoria Park, the Grand Theatre, and the premier dining and shopping of Richmond Row. The interior is move-in ready, featuring an open-concept kitchen equipped with updated appliances and a built-in dishwasher, seamlessly flowing into a living space anchored by impeccably maintained hardwood floors. Unlike many modern builds, the exceptional construction of this era ensures the entire unit remains a quiet and serene sanctuary. The thoughtful layout includes a bedroom positioned away from the street for maximum privacy, along with unique interior design features such as custom extra storage space built into the dining area.This pet-friendly and well-managed building offers a high level of comfort and security with controlled access, a dedicated storage locker, and the rare downtown luxury of an assigned parking spot. Residents enjoy effortless access to the city's best amenities, including the Covent Garden Market for fresh local finds and Budweiser Gardens for world-class entertainment. For those commuting to Western University or Fanshawe College, major transit hubs are just a block away, making travel simple and efficient. While many neighbouring buildings command higher monthly carrying costs, the condo fees here provide superior value. Whether you are enjoying the views of Queens Avenue or relaxing in your polished, secure home, this unit represents a premium opportunity in London's most central hub. (id:53015)
Royal LePage Triland Realty
1091 Copeland Avenue
Windsor, Ontario
Driving to this home, you quickly see why this is such a desirable place to live. Wide roads, grassy boulevards throughout the neighbourhood, & parks within a 10-minute walk in multiple directions. Pulling up, you'll notice the double concrete driveway and strong curb appeal. Covered front porch with upgraded screen door & transom window in entry door. Upon entering, a glance out the back window confirms this is a premium location unit. Extremely well maintained with evident pride of ownership throughout. Kitchen has oversized quartz island with extensive storage under the bar seating soft-close drawers & cupboards. Updated LG ThinQ smart fridge with ice and water, gas stove, upgraded deep one-piece stainless steel sink, and Bosch stainless dishwasher. Living room with 9' ceilings offers an exceptional view, reinforcing the premium positioning. Napoleon gas fireplace with stone surround. Three-panel sliding doors provide abundant natural light & lead to a covered concrete patio with ceiling fan. West-facing exposure perfect for sunsets. Privacy wall to the east side. Primary bedroom with double French doors comfortably fits a king bed. Primary ensuite features soft-close cabinetry with double sinks walk in shower with glass sitting on a marble base and deep soaker tub. Massive walk-in closet. Front bedroom is generously sized with cheater ensuite bath, ideal for guest room or office. Laundry area includes upper cabinetry & folding counter. LG ThinQ washer and dryer included. Lower level offers substantial storage and future development potential, including rough-in bath. Living room and bedrooms equipped with data wiring, coaxial, and power for wall-mounted TVs.Hardwood floors, thoughtful upgrades, exceptional condition, and premium location make this a must-see. Easy living with the snow removal and lawn maintenance done for you. Freehold ownership with low monthly fee covers snow removal and lawn cutting. It even has a reserve for new shingles down the road. (id:53015)
Century 21 First Canadian Steve Kleiman Inc.
Century 21 First Canadian Corp
5 - 2500 Main Street
London South, Ontario
MODEL HOME NOW OPEN #5! ATTENTION FIRST TIME HOME BUYERS!! TAKE ADVANTAGE OF THE 13% HST REBATE PROPOSED BY THE GOVERNMENT !!! Welcome to contemporary living in the heart of Lambeth! This stylish 3-storey, 4-bedroom, 4-bathroom townhome offers approx 1,800 sq. ft. of thoughtfully designed living space! Featuring Hardwood Flooring on all levels with 9 foot ceilings, pot lights throughout, blending modern finishes with everyday comfort! The ground floor offers versatility for a home office, guest space or a 4th bedroom with 4pc bath. As you transition to the second floor, you're welcomed into a quartz kitchen which is the centrepiece of the home, featuring a large kitchen island with stainless steel appliances, pot lights and ample cabinetry-perfect for both casual meals and entertaining! The adjoining living and dining areas provide a seamless flow, ideal for hosting friends or relaxing at the end of the day.. The upper level unites 3 bedrooms and 2 full bathrooms. All bedrooms are well-proportioned, offering plenty of space for rest, work, or study. The bathrooms are tastefully finished with modern fixtures, double sinks, glass showers , enhancing the home's fresh, contemporary feel. With three full storeys, there is a comfortable separation of living, sleeping, and entertaining areas, giving everyone room to spread out. Move-in ready and designed with style in mind and luxury ! If you're looking for a spacious, modern home with all upgraded features to nearby shops, parks and top-rated schools this property deserves your attention! There is 14 Units Remaining and Builder is Offering Exclusive Incentives ! This is the time to Stop By and Visit our Model - OPEN TUESDAY's and THURSDAY's from 1-5 !! Plus, SATURDAY's and SUNDAY's from 1-4! (id:53015)
Streetcity Realty Inc.
716 Cheapside Street
London East, Ontario
This move-in ready 2-bedroom, one-floor home is perfect for first-time buyers, downsizers, or investors, featuring a standout double-deep 13' x 30' detached garage with full spray-foam insulation, electricity, insulated door, and automatic opener. Inside, enjoy a bright living/dining room, a 4-piece bathroom, updated kitchen overlooking the additional family room, and a spacious dry basement with ample storage and laundry. The fully fenced backyard with a newer deck (2023) is ideal for entertaining. Major updates include a high-efficiency furnace and AC (2020), electrical breaker panel, roof (2019), front porch (2025), and full basement insulation (2022). Located close to downtown, Western University, Fanshawe College, hospitals, bus routes, and countless amenities, this home offers convenience and value in one package. (id:53015)
Royal LePage Triland Realty
138 Harvest Lane
Thames Centre, Ontario
BONUS* Currently offering $83,000 to $110,000 CREDIT on available lots and $15,000 towards appliances (or upgrades on a new build)! Step into this beautifully designed 2,655 sq. ft. two-storey Durham plan by Saratoga Homes, where classic style meets modern convenience. The stunning stone and brick front facade, along with the covered front porch, creates an inviting curb appeal that is both timeless and elegant.Inside, the gourmet eat-in kitchen is a chef's dream, featuring a stunning 6-foot island, ideal for cooking and entertaining. Adjacent to the kitchen, a well-appointed butlers area with a walk-in pantry seamlessly connects to the formal dining room, making hosting a breeze.Upstairs, youll find a thoughtfully designed layout, complete with a convenient second-floor laundry room. The luxurious master bedroom boasts a spa-like ensuite with a 6-foot soaker tub, a spacious 5-foot shower, and a walk-in closet that offers ample storage.This home combines a beautiful exterior with a functional, elegant interior perfect for modern family living. Contact us for more plans and lots available! ASK ABOUT HUGE INCENTIVES ON OUR OTHER LOTS! (id:53015)
Sutton Group - Select Realty
8516 Townsend Line
Lambton Shores, Ontario
Step saving bungalow on mature lot in quiet town of Arkona. Two bedrooms. Large eat-in kitchen. Lots of natural light. Some updates. Newer electrical panel. Quick possession available. Sold as is. (id:53015)
Blue Forest Realty Inc.
47 Compton Crescent
London South, Ontario
Welcome to Lockwood Park, where families live and grow together! Privacy abounds on this mature crescent, and this beautiful 4 bedroom home sits on one of the largest on-the-curve lots, which happens to have gate access at the upper rear to Mitches Park for the walking enthusiast. The traditional floorplan boasts a welcoming foyer, accent wainscotting up the stairs, a huge living room, formal dining room, gorgeous hardwood flooring, and a beautifully updated kitchen with granite counters, island, and gas stove. Tuck into the inviting family room - a decorator's dream with built-in custom shelving, more wainscotting, and sliding doors to the hot tub! From the dining room you will step out to the backyard of your dreams. The 16 x 36ft inground pool with lovely stone decking and fully fenced yard will help you create years of memories. Upstairs 4 bedrooms showcase original hardwood flooring, large windows, an updated 4 piece bathroom, and the primary bedroom with a small ensuite. In the basement, the rec room is the perfect spot for kids to hang out with friends, and the unfinished portion is a great space for a work-out from home, or finish as you please. You will love how much storage room there is in the basement. Other updates include pool liner 2025, windows with the only original window being the lovely bay living room window, chimney has been rebuilt, high efficiency furnace 2008, 35 year roof in 2009, new front door and sidelight windows, and lots of fresh paint. This fantastic location is minutes to Victoria Hospital, the 401, Old South, and White Oaks, a perfect central location. (id:53015)
Thrive Realty Group Inc.
403 - 7 Picton Street
London East, Ontario
Experience downtown living at its finest in this beautifully renovated fourth-floor apartment that perfectly blends modern finishes with urban charm. This bright and spacious unit features two generous bedrooms and two full bathrooms, recently updated with new flooring, fresh paint, and a sleek modern kitchen complete with granite countertops. Large windows flood the space with natural light and offer impressive views of downtown London and the historic church next door. Located just steps from Victoria Park, shopping, dining, public transit, and all the conveniences of city living, this secure and well-maintained building also offers exceptional amenities, including a stunning indoor pool, a rooftop patio ideal for relaxing or entertaining, and a private entertainment room available for gatherings or overnight guests. Whether you're downsizing or searching for your next downtown home, this unit delivers comfort, style, and unbeatable convenience in the heart of the city. (id:53015)
Century 21 First Canadian Corp
215 Thurman Circle
London East, Ontario
Freshly painted and recently renovated, spacious and well-maintained two-story home available for lease at 215 Thurman Circle, London East. This property offers 6 legal bedrooms, 2 full kitchens, 2 living areas, and 2 bathrooms, and is registered with the City of London, making it ideal for larger families or group living. Recent upgrades include a new furnace, new roof, and new central air conditioning, providing year-round comfort and efficiency. Conveniently located in London East, close to schools, public transit, shopping, and everyday amenities. Lease available at $3,100 + utilities. A rare opportunity to lease a large, legally configured home in a well-connected east-end neighborhood. (id:53015)
Shrine Realty Brokerage Ltd.
100 - 690 Little Grey Street
London East, Ontario
Welcome to your new home! This beautifully updated three-bedroom condominium offers modern comfort and style throughout. Renovations completed in November 2025, the extensive updates include a fully redesigned kitchen, new two-piece and four-piece bathrooms, all-new flooring, new stair carpeting, and brand-new appliances-dishwasher, microwave, refrigerator, stove, and dryer. The washing machine is relatively new as well. Basement has a finished recreation room, separate laundry room and a storage room that can easily be turned into a 3rd bathroom. This move-in-ready property is an exceptional opportunity for first-time homebuyers and investors alike. Schedule your showing today! (id:53015)
Blue Forest Realty Inc.
9 - 152 Albert Street
London East, Ontario
Welcome to this exceptional and contemporary multi-level condominium, located in a private enclave just steps from Richmond Row in the heart of Downtown London. Inside, you'll find a fully updated and thoughtfully designed unit featuring an open-concept main level with a spacious kitchen complete with abundant cabinetry, granite countertops, stainless steel appliances, and a large island with breakfast bar. The main floor also includes a convenient 2-piece bathroom and an expansive great room highlighted by a gas fireplace and direct access to your private courtyard-an ideal space for relaxing or entertaining. The modern open-riser hardwood staircase leads to the upper level, which offers two generous bedrooms, each with its own updated 3-piece ensuite. A bright loft area with custom built-ins provides an excellent flex space, perfect for a home office or bright reading space. The fully finished lower level includes an additional family room with an updated 3-piece bathroom, as well as a mudroom with direct access to the underground parking garage (2 parking spaces)-an outstanding feature rarely found in condo living. Enjoy immediate access to London's finest dining, shopping, markets, theatres, arenas, parks, and all the vibrancy downtown living has to offer. This impressive home is the perfect opportunity for buyers seeking style, convenience, and an unparalleled downtown lifestyle. (id:53015)
Royal LePage Triland Premier Brokerage
1163 Crumlin Side Road
London East, Ontario
Where Urban Luxury Meets Private Country Calm. Hidden within a secluded setting just minutes from the 401 and airport, this one-of-a-kind estate offers an exceptional blend of city convenience and peaceful retreat-perfect for those who demand both sophistication and privacy. A true standout feature is the extraordinary 3-car garage-an automotive enthusiast's or mechanic's dream. Designed with oversized doors, impressive ceiling height suitable for a hoist, a dedicated mezzanine for additional storage, and a private staircase providing direct access to the fully finished lower level, this space is far more than a garage-it's a fully functional workshop and rare asset seldom found in residential properties. The outdoor living spaces are equally impressive, featuring a private backyard oasis with lush landscaping, multiple decks, an inviting pool, a serene koi pond, and intimate patios-ideal for enjoying quiet moments in nature. Inside, over 3,500 sq. ft. o finished living space showcases thoughtful architectural details and high-end finishes throughout. Warm and inviting living areas include custom wood beam fireplace mantels, stylish accent walls, and a barn-style door leading into the chef-inspired kitchen. The kitchen is a culinary centerpiece, offering generous workspace, premium appliances, and refined finishes. The expansive primary suite impresses with a cozy fireplace, luxurious details, and a spacious layout. Three full bathrooms and a powder room blend style with everyday functionality. The fully finished lower-level in-law suite-accessible from the main floor, directly from the garage, or through a private exterior entrance-provides outstanding flexibility for multi-generational living or income potential. This exceptional property delivers refined living in a tranquil setting, offering the serenity of a country estate with all the advantages of city life-anchored by a truly remarkable garage that sets this home apart. (id:53015)
Streetcity Realty Inc.
5 Audrey Avenue
London East, Ontario
Investor Alert! Stone throw away from Western University, location can't be beat! Come see this turnkey rental investment property and start earning cash flow from day one. Fully rented and lease is place for $4,400/month utilities included, from May 1st 2026 - April 30th 2027. This well maintained bungalow is in the ideal prime London location of Old North, on a private and quiet street with tons of mature trees and green space. This home features a total of 4 bedrooms and 2 bathrooms and is perfectly spread out. The main floor features 3 spacious bedrooms and a bright living high height 9 foot ceilings and kitchen area. The basement is finished with a bonus back separate entrance with a massive bedroom with a private attached ensuite and a kitchenette. Laundry is also available in the basement. Backyard features a four seasoned porch with plenty of storage space, a beautiful backyard with entertainment and lots of mature green trees for pleasant views. Enjoy an oversized parking space that can fit up to 9 cars and a triple car detached garage perfect for storage, parking or even renting out for additional income. Location Location Location! Won't be going anywhere! Ideal street with easy access to all desired amenities such as UWO, Richmond Row, public transit access, downtown, short distance to Masonville Mall and much more. (id:53015)
Century 21 First Canadian Corp
77 - 595 Third Street
London East, Ontario
Spacious townhouse within walking distance to Fanshawe College. Updated eat-in kitchen with large South facing window. Living room - dining room combination with access to the private patio. 3 generous bedrooms upstairs and recently renovated bathroom. Other updates include appliances, floors, paint and baseboards. Furnace and AC 2017. Finished rec room and ample storage in the lower lever. 1 Exclusive parking spot and use of a visitor spot. (id:53015)
Sutton Group Preferred Realty Inc.
66 - 601 Grenfell Drive
London North, Ontario
Welcome to Stoney Creek and easy, one-floor living in this recently renovated bungalow condo, ideally located on a quiet, dead-end section of the complex. This bright and functional home offers two spacious bedrooms and two full bathrooms, all conveniently located on the main floor. The primary bedroom features a private ensuite and a walk-in closet, creating a comfortable retreat. Enjoy the convenience of main-floor laundry, an attached garage with inside entry, and cozy evenings by the gas fireplace in the living area. The unfinished basement provides ample storage or a blank canvas for future living space, hobby areas, or a workshop. Designed for low-maintenance condo living, this home is perfect for down-sizers, professionals, or anyone seeking comfort without the upkeep. Newer appliances included! Ideally situated close to everyday amenities such as grocery stores, pharmacies, the YMCA community centre, excellent schools, and more. This location has a lot to offer! A rare opportunity to enjoy quiet living with everything you need just minutes away. (id:53015)
Oliver & Associates Jenn Spencer Real Estate Brokerage Inc.
Oliver & Associates Sarah Oliver Real Estate Brokerage
3139a River Street
Brooke-Alvinston, Ontario
Exciting opportunity to own a brand-new luxury semi-detached home in the up-and-coming community of Brook-Alvinston, Ontario - just minutes to Watford, Strathroy, and Glencoe. Each home offers 1,860 sq. ft. above grade, featuring 4 spacious bedrooms and 2.5 bathrooms, designed with families, first-time buyers, and investors in mind. With a smart, open layout and quality finishes throughout, these homes provide exceptional value without compromising on style or space. The separate entrance to the basement gives you the perfect opportunity to create the perfect in-law suite. Whether you're looking to enter the market, upsize for your family, or add to your investment portfolio, these homes deliver space, affordability, and potential in a growing community. Construction to be completed soon - secure your future home today! (id:53015)
Royal LePage Triland Realty
23 Birchcrest Drive
Middlesex Centre, Ontario
Extraordinary opportunity in sought after Old Kilworth, where privacy, nature, & quality come together in a way that is nearly impossible to find in today's market of small lots & quick builds. This 4000 sq ft mostly finished above grade approx. (including lower-level walk-out) custom built Rawlings ranch backs onto a breathtaking expanse of forest & open field, offering a wide, uninterrupted vista of rainbows, summer storms, & spectacular autumn colour. Designed for those who crave space, serenity, & connection to nature, this home is ideal for bird watchers, dog walkers, nature enthusiasts, multi generational families, or anyone seeking the option of a separate rental suite to help offset mortgage costs. Oversized windows & 10 ft ceilings flood the home with natural light. Large deck off kitchen overlooks forest & fields - the perfect spot for morning coffee or evening sunsets. Professionally landscaped with a large fishpond, brook, & waterfall, creating a peaceful backyard sanctuary. Spacious, flexible living - currently 4 bedrooms (could be more) - ideal for large families, guests, multi generational living or income-generating rental. Expansive lower family room, rough-in for a bar or kitchenette. Bright, open kitchen with quartz countertops, maple cabinetry, & new stainless appliances. Unbeatable Location - a true community-oriented neighbourhood with mature trees, quiet streets, & small town feel. Just steps from: Pickleball, tennis, basketball, baseball, & soccer facilities, the Thames River for hiking, kayaking, canoeing, & fishing. Excellent schools & quick access to the 402. This home offers size, privacy, nature, community, & craftsmanship. With extremely limited inventory in Old Kilworth, properties like this are rare. Whether you're seeking a peaceful nature retreat, a spacious multi generational home, or a property with income potential, this home delivers it all. Experience the beauty, privacy, & possibilities of this remarkable Kilworth sanctuary. (id:53015)
RE/MAX Advantage Sanderson Realty
9962 Hacienda Road
Aylmer, Ontario
Set on a quiet paved road northeast of Aylmer, this 2.47-acre private lot offers an ideal setting to build your dream home. Surrounded by mature trees, the property provides a peaceful rural atmosphere while remaining minutes from Aylmer and a short drive to Highway 401 and London. An existing asphalt driveway and municipal water add convenience, making this an exceptional opportunity for a custom build in a highly desirable location. (id:53015)
Century 21 First Canadian Corp
242 Monmore Road
London North, Ontario
When modern updates, move-in ready and low condo fees matter most, this spacious townhouse condo stands apart. This fully renovated 3 bedroom, 2 bath condo is tucked away in a popular North London neighbourhood and offers a bright, modern interior that is truly move-in ready. The main level features a bright eat-in kitchen with stainless steel appliances and patio doors leading to a private backyard backing onto green space - a rare and appealing feature in condo living. The living area is spacious and filled with natural light. The main floor also features a convenient powder room. Upstairs are 3 spacious bedrooms and a gorgeous modern 4-piece bathroom with double vanity and ensuite privilege. Luxury Lux vinyl flooring runs throughout the ENTIRE home, including the finished lower level, creating a clean, consistent look. Additional highlights include extra-capacity washer and dryer, premium flooring, assigned parking directly at the front door, and ample visitor parking just steps away. LOW condo fees include water (significantly reducing monthly utility costs), parking, snow removal, lawn care, and even windows and doors. Ideally located just minutes to Western University, University Hospital, Masonville Mall, grocery stores, top schools, fitness centres, restaurants, transit routes, and walking trails, this home offers a combination of modern updates, outdoor space, and convenience that is increasingly hard to find in this price range. This beautifully updated home is perfect for first-time buyers, investors, or families. Located in a prime North London location, it is ready to be enjoyed from day one. (id:53015)
Royal LePage Triland Realty
304 - 435 Colborne Street
London East, Ontario
Corner unit 2 bedroom 2 bathroom unit available for rent. Bright and sunny! Walk to Victoria Park and Richmond Row in 5 minutes, downtown office buildings, and a short drive to University and Victoria Hospitals - ideal location for medical professionals as the building is quiet and geared to professionals. Located in the heart of downtown London, this newer condo building has everything you're looking for! Stainless steel appliances: fridge, stove, dishwasher, bar fridge as well as washer\\dryer all included! Large balcony, walk-in closet, 2 large bedrooms, ensuite bathroom, and 2nd full bathroom. 1 underground parking space available ($100/month). Call today to book your private viewing! (id:53015)
Sutton Group - Select Realty
125 Voyager Pass
Hamilton, Ontario
Stunning 3-bedroom, 3-bathroom home with 1,978 sq. ft. of bright, open living space in desirable Binbrook. The main level features the living room, large kitchen, and dining room that flow seamlessly together while remaining distinctly defined. The kitchen is equipped with pot lights, a large island, a breakfast bar overlooking the living room, and updated stainless steel appliances, and looks out to the open, unobstructed field behind the home, offering spectacular sunset views. A 2-piece powder room and direct access to the garage complete the main level, while the kitchen opens to a deck and beautifully maintained backyard, perfect for entertaining or relaxing outdoors. Upstairs, retreat to 3 generously sized bedrooms, including a substantial primary suite with spacious 4-piece ensuite and walk-in closet, plus a convenient second-level laundry. The unfinished basement features high ceilings and rough-in for a 4th bathroom, offering endless potential for a recreation room, home office, or additional living space. Additional highlights include fresh paint in the family room and kitchen, new flooring in the primary bedroom and upstairs hallway, a reverse osmosis/water filtration system in the kitchen, a water-powered backup sump pump, and a roof replaced in 2020/2021. Situated on a lovely, well-kept street and backing onto an open field, this home combines space, style, and thoughtful updates in one of Binbrook's most desirable neighbourhoods. (id:53015)
Century 21 First Canadian Corp
40 Lucas Road
St. Thomas, Ontario
!!!!!!!!! !!!!!!!!!TO BE BUILT!!!!!!!!!!!!!!!!!! *** Builder incentive $35,000.00 now included in the Purchase price of $764,900 as Base price in Builder package is $799,900 !**** If building on other lots and plans the $35,000 can be used towards Base Purchase Price in Builder Package . Offer valid up to March 31,2026.on firm APS. Manorwood located in beautiful St. Thomas. This is the Blue Pacific Plan by Palumbo Homes consists of 2188 SQFT. of upscale living. This beautifully appointed 4 bedroom open concept home is stylish and contemporary in design offering the latest in high style streamline living. Standard features include two story foyer, nine foot ceilings on the main, wide plank stone polymer composite flooring (SPC) throughout the home, 10 pot lights and modern light fixtures. Gourmet kitchen with quartz countertops, a large island and Casey Kitchen modern design cupboards and vanities. Large primary bedroom with spa designed ensuite including free standing soaker tub, glass shower, large vanity with double undermount sinks and quartz countertop and walk in closet . The exterior features large windows, James Hardie siding and brick in the front elevation. Double pavestone driveway. Please view Palumbo Homes website for Manorwood Community to view all virtual tours for other plans and lots available palumbohomes.ca. Builder is offering on all new builds free side door entrance to the basement on most plans for future development and income potential. Buyer must qualify for the HST rebate. . OTHER PLANS, LOTS AND FRONT ELEVATIONS AVAILABLE. Virtual tour of previous model 44 LUCAS Road with upgrades . Model Home located at 44 LUCAS ,PLEASE CONTACT HEATHER FOR LB CODE 519-852-4840 (id:53015)
Sutton Group - Select Realty
505 - 626 First Street
London East, Ontario
Check out the amazing turn-key investment in a top floor corner unit across the street from Fanshawe College! Or easily turn it back into a single family unit for yourself. This condo has been well maintained and currently delivers as a cash flow-positive student housing investment. It has been renovated to accommodate 4 bright, fully furnished bedrooms, A galley Kitchen and 2 full bathrooms. All bedroom furnishings included - smart tv's, beds, desks, bookshelves and more. The solid brick building is equipped with an elevator and security cameras throughout. A helpful on-site building manager, 1 assigned parking spot, and water are also included. Other amenities include restaurants, stores, parks, and transportation. Status Certificate and Financial statement available. (id:53015)
Sutton Group - Select Realty
47 Lark Street
Tillsonburg, Ontario
Crafted by Hayhoe Homes, the 'Ashbrook' bungalow is located in Tillsonburg's desirable Northcrest Estates and offers 2 bedrooms, 2 bathrooms, and a double-car garage. The open-concept main floor features 9-foot ceilings, hardwood and ceramic tile flooring (as per plan), a welcoming foyer, and a designer kitchen with quartz countertops, stylish backsplash, large island, and walk-in pantry, flowing seamlessly into the dining area with patio door to a partially covered rear deck and a bright great room with large windows. The primary suite includes a walk-in closet and private ensuite with double sinks and shower, while a second bedroom and full bathroom round out the main floor. The partially finished basement provides extra living space with a finished family room and development potential for an additional bedroom and bathroom. Additional highlights include convenient main-floor laundry with bench and garage access, hardwood stairs, central air & HRV, Tarion New Home Warranty, plus many upgraded features throughout. Located close to shopping, dining, schools, parks, trails, and easy access to Hwy 401. Taxes to be assessed. (id:53015)
Elgin Realty Limited
Contact me
Resources
About me
Nicole Bartlett, Sales Representative, Coldwell Banker Star Real Estate, Brokerage
© 2023 Nicole Bartlett- All rights reserved | Made with ❤️ by Jet Branding
