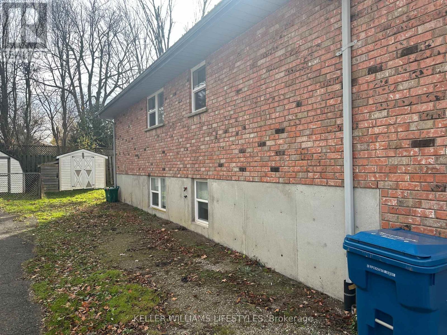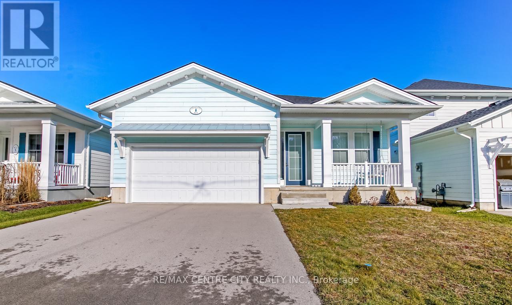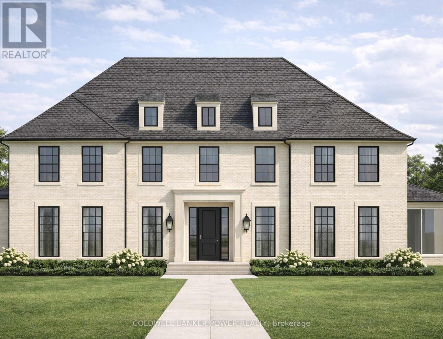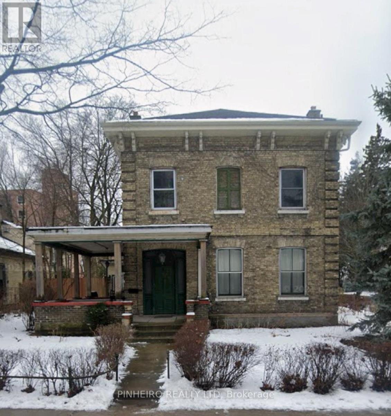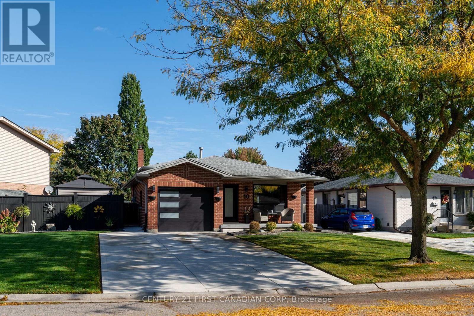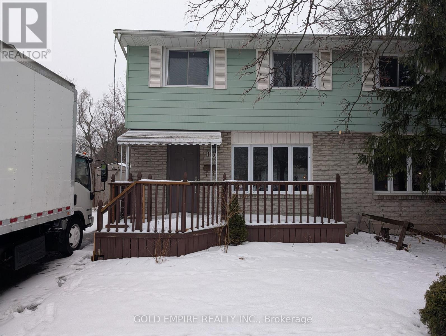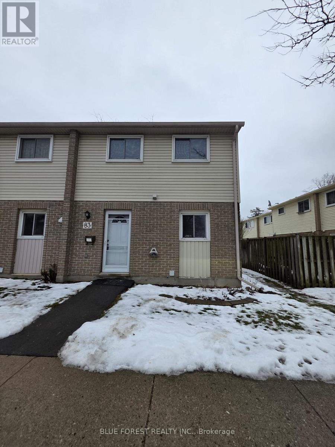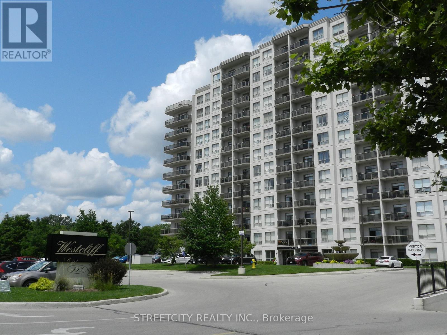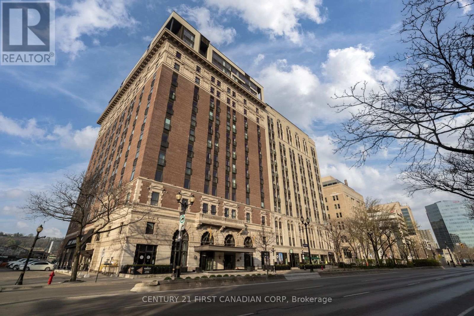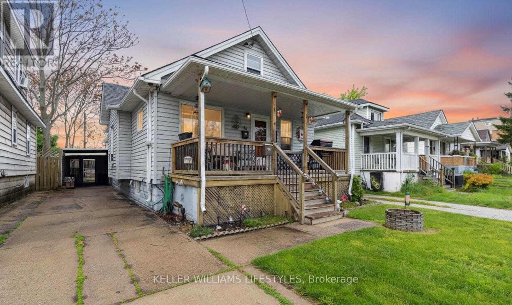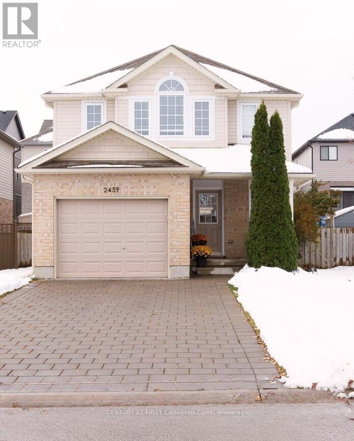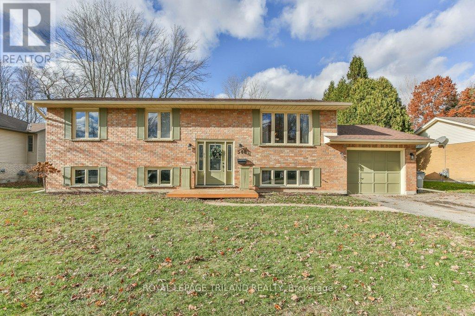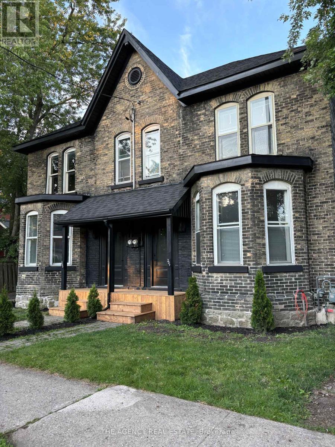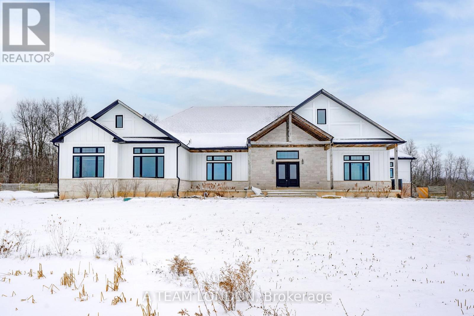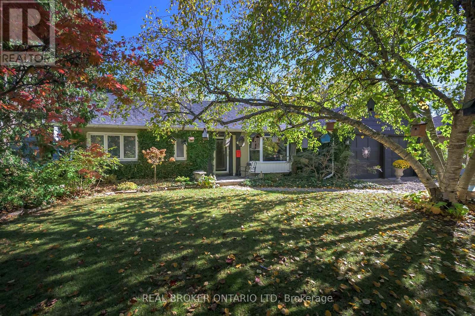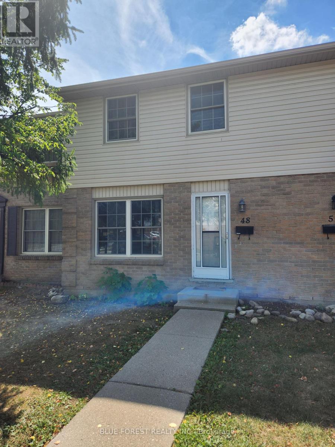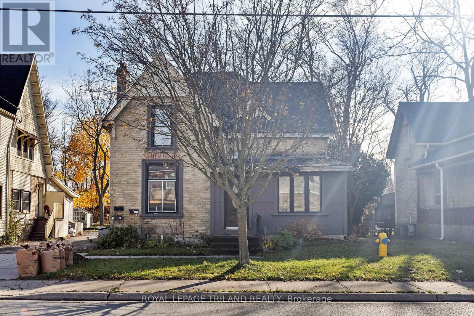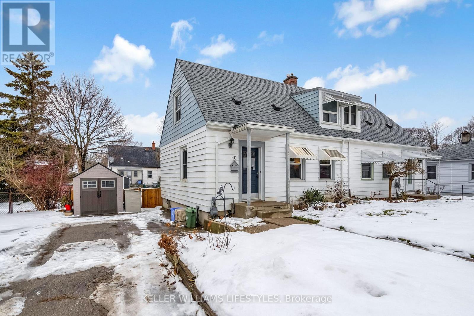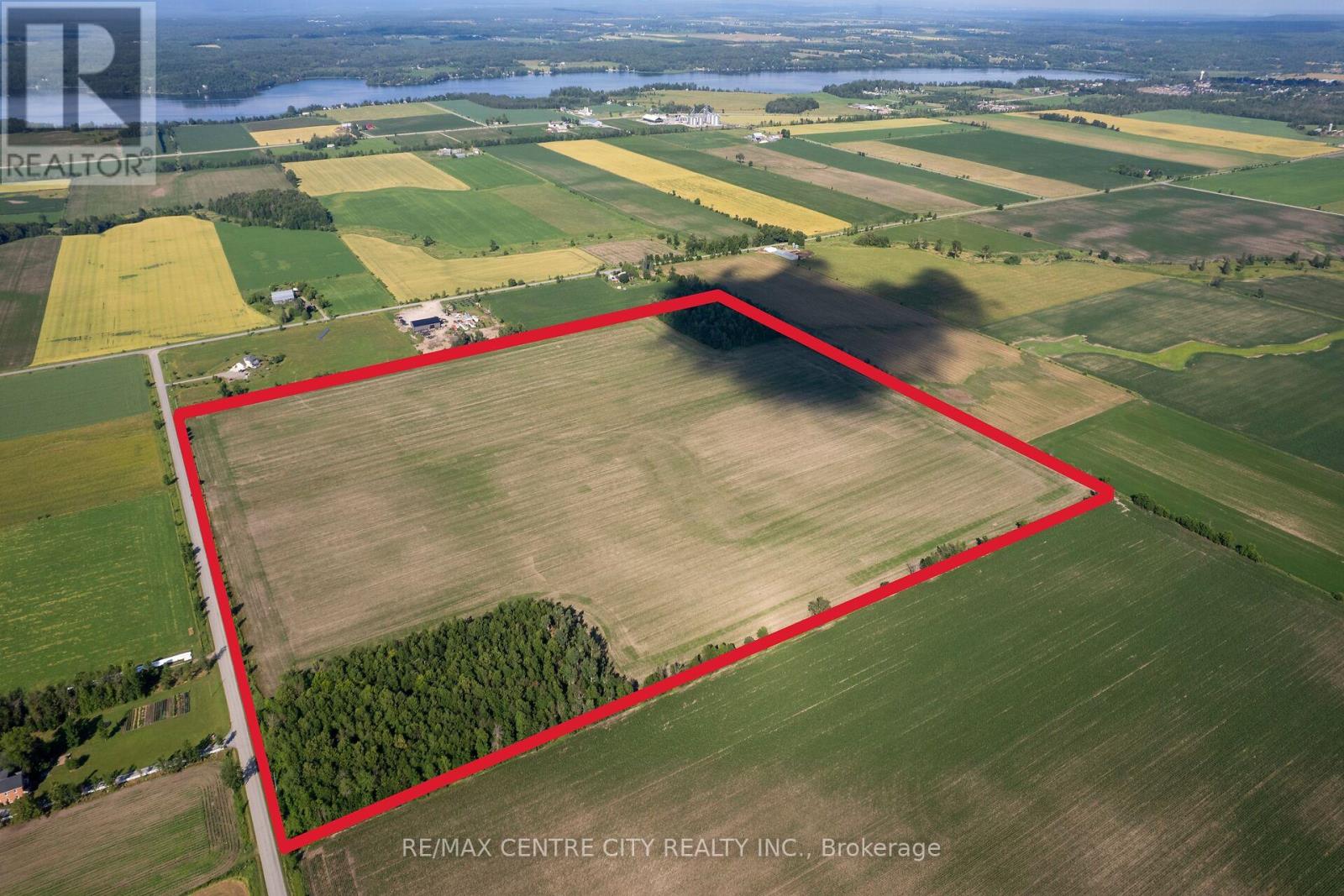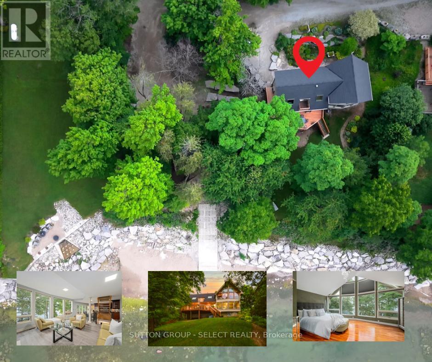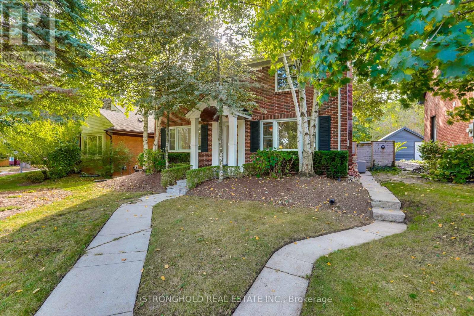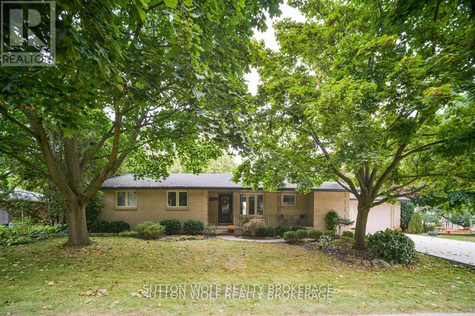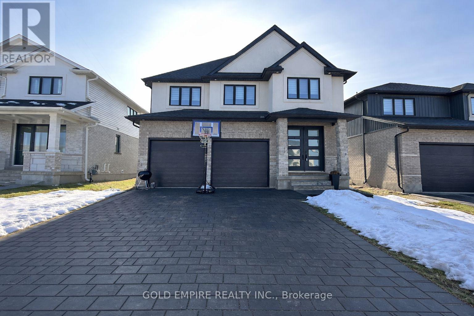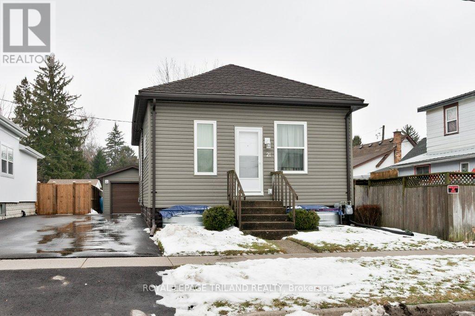Listings
13 Inverness Street
Stratford, Ontario
Spacious 3-bedroom lower-level unit available for lease in Stratford. Located on a quiet street, this well-maintained space offers comfortable living with the convenience of in-suite laundry and a full 4-piece bathroom. The unit includes two dedicated parking spaces, providing excellent value and ease for tenants. Close to local amenities and transit, this is a great option for those seeking a clean and functional home. Tenants are responsible for utilities. (id:53015)
Keller Williams Lifestyles
423 George Street
Central Elgin, Ontario
Welcome to 423 George Street in the sought-after Kokomo Beach Club Development, located in the heart of the charming beach village of Port Stanley. This beachy bungalow offers 2 bedrooms plus a versatile den with a Murphy bed, providing flexible space for family and guests. A charming front porch with a porch swing welcomes you home - perfect for enjoying your morning coffee or relaxing in the evening. Step inside to a spacious foyer leading to a bright guest bedroom with front-facing windows and two bunk beds (single over double), comfortably sleeping up to six. The open-concept kitchen, dining, and living area is ideal for entertaining. The kitchen features stainless steel appliances, including fridge, stove, dishwasher, and over-the-range microwave, along with a large island overlooking the dining area. A built-in dining bench with added storage provides ample seating. The sun-filled living room flows into a den just off the space, complete with a Murphy bed - ideal as a guest room, office, playroom, or reading nook. Down the hall, you'll find a mudroom with built-in storage, combined laundry with stackable washer/dryer, and direct access to the attached two-car garage. The main floor also offers a 4-piece bathroom and a spacious primary bedroom with its own 3-piece ensuite. Outside, enjoy a partially fenced yard with an 8' x 20' deck and gas BBQ - perfect for summer evenings. As a Kokomo Beach Club member, owners enjoy access to amenities including the gym, pool and community room, with a monthly fee of $80. Ideal as a cottage getaway, first-time home, or downsizer, this single-level home offers easy one - floor living just minutes from the beach, shops, and all the coastal charm Port Stanley has to offer. (id:53015)
RE/MAX Centre City Realty Inc.
3162 Walsh Drive
London South, Ontario
Welcome to The Dover, a striking new home by MCR Homes. In a landscape where new build communities often feel repetitive, this home stands apart. The Dover introduces a timeless architectural statement that will help elevate the character of for years to come. The exterior showcases a grand Old English-inspired elevation, finished in classic brick with masonry detailing that nods to traditional European architecture. Symmetry and proportion create a statement; not a cookie-cutter home. Inside, the home offers 3,033 sq ft of beautifully planned living space with 4 bedrooms, 3.5 bathrooms, and a 2-car garage. The moment you step through the front door, you're greeted by a two-storey foyer, trimmed and detailed as a true statement piece. This dramatic entry is a signature of MCR Homes, setting the tone for the quality and attention to detail carried throughout. The main floor features 9-foot ceilings, 8-foot interior doors, and hardwood flooring throughout the principal living spaces. A generous family room anchors the home, flowing into the eat-in kitchen, which is thoughtfully designed with a separate walk-in pantry, extensive cabinetry, and elegant thickened arches with casings that define spaces while maintaining openness. Upstairs, All bedrooms are well proportioned and benefit from direct or shared ensuite access, including a beautifully designed Jack and Jill bathroom, as well as a private primary ensuite. With three full bathrooms on the second floor,functionality and privacy are prioritized for families and guests alike. Hardwood flooring continues through the upper hallway and primary suite, with carpeted secondary bedrooms for comfort. With just two such lots remaining that accommodate this design this offer is limited and is a rare opportunity to secure a thoughtfully designed, architecturally significant home by a respected local builder. A home that feels timeless from day one, and one that will shape the look and feel of Talbot Village for years to come. (id:53015)
Coldwell Banker Power Realty
2 - 611 Talbot Street
London East, Ontario
Discover this charming 2 bedroom unit nestled in the heart of downtown, offering the perfect blend of comfort and convenience. Located in a prime area just steps from scenic trails, shops, dining, and transit, this well maintained unit includes heat and water, providing excellent value in a sought after location. Ideal for professionals looking to enjoy urban living with natural escapes nearby. Newer flooring throughout and brand new kitchen! (id:53015)
Pinheiro Realty Ltd
10 Danielle Crescent
London East, Ontario
First time on the market! This lovingly maintained 4-level backsplit is a true testament to pride of ownership. Warm, welcoming and thoughtfully updated over the years, it instantly feels like home. The bright open-concept main level offers effortless flow between the kitchen, dining, and living spaces-ideal for everyday living and entertaining. Upstairs features three spacious bedrooms, including a primary with cheater ensuite. The lower level is perfect for relaxing or hosting, complete with a cozy family room, bar area, and 3-piece bath. The basement adds even more functionality with a laundry area, workshop, ample storage, and an insulated and ventilated fruit cellar. Step outside to a private backyard retreat with deck and gazebo-perfect for unwinding or entertaining. Located in a welcoming, family-friendly neighbourhood close to East Park, golf, schools, shopping, amenities, and quick access to Hwy 401. A special home, beautifully cared for and ready for its next chapter. (id:53015)
Century 21 First Canadian Corp
105 Augusta Crescent
London South, Ontario
AVAILABLE IMMEDIATELY! Spacious and well-maintained semi-detached home offering three bedrooms plus a fully finished basement with plenty of living space. Enjoy a deep backyard with a storage shed and two driveway parking spaces. Ideally located just minutes from White Oaks Mall with quick access to Highway 401, making commuting and daily errands easy. A great opportunity in a convenient location. Tenant to pay utilities. (id:53015)
Gold Empire Realty Inc.
83 - 166 Southdale Road W
London South, Ontario
First time home buyers, downsizers and investors! NOW is the chance to snatch up a great property in highly desirable South London! This precious condo is tucked away in a family friendly complex, with lots of green space and your own private, fenced in backyard! Close proximity to restaurants, Starbucks, grocery stores, schools, malls and the highway. Act now to make this home your own. ESTATE SALE - Quick possession available. (id:53015)
Blue Forest Realty Inc.
1006 - 353 Commissioners Road N
London South, Ontario
High-end luxury condo apartment unit close to shopping mall and public transit, calling for busy professionals and empty-nesters. The well-maintained unit provides ample storage and in- suite laundry. An open-concept kitchen and spacious living room offer a truly relaxing atmosphere. The den is a good size and can be used as a home office or guest room. The unit owns one underground parking spot, one surface parking spot, and one underground storage unit. It is well-suited for couples with two cars. The building has a library and an exercise room. Peace of mind comes with secure entry and professional on-site management. The tenant will be responsible for the hydro and internet/cable service. (id:53015)
Streetcity Realty Inc.
720 - 118 King Street E
Hamilton, Ontario
Check out this Absolutely Extrodinary 1 Bedroom, 1 Bathroom Condo in the Historic Residence known as The Royal Connaught! This Highly Sought-After Building is located in the heart of Downtown and Features an Abundance of Extravagant Amenities such as a: Theatre (Media) Room, Games Room, Yoga/Fitness Centre, Party Room, as well as a Rooftop Terrace with Cabanas, a BBQ and Outdoor Firepits! This particular unit Boasts many Superior Upgrades not found in all of the others, including (but not limited to): 9' Ceilings, 8' Doors, Crown Moulding, a Soaker Tub, Premium Kitchen and Bathroom Cabinetry and Tile. Pride in ownership is evident as the space has been Stunningly Styled and Meticulously Well-Maintained. Sharpen up your Chef skills in the Gorgeous Kitchen which includes Stainless Steel Appliances, Oak Cabinetry with Under Cabinet Lighting, Granite Countertops, High-End Backsplash, an Oversized Island with a Breakfast Bar and Designer Pendant Lighting above. South facing with Fantastic Sun Exposure that Cascades throughout the Open Concept Floor Plan, made perfect for Entertaining, with Breathtaking City Views from your Juliette Balcony. Not to mention the Convenient In-Suite Laundry, Parking Space, Locker, and 24hr Security. Immerse yourself in the Downtown Culture, Steps From: GO Transit, Public Transit, Gore Park, Fine & Casual Dining, Shopping, Nightlife, the Hospital and More! Opportunity has come knocking, answer the door! (id:53015)
Century 21 First Canadian Corp
356 Exmouth Street
Sarnia, Ontario
Step into 356 Exmouth Street and discover the perfect blend of comfort and convenience! Ideally located near shopping, restaurants, and essential amenities, this inviting home features a welcoming covered porch-perfect for morning coffee or evening relaxation. Recent updates include a new roof and furnace (2024), offering peace of mind for years to come. The carport leads to a private, fully fenced backyard complete with a charming log cabin-style shed-ideal for storage or a creative retreat. Whether you're searching for your first home, a downsizing option, or an investment opportunity, this property delivers exceptional value and versatility. Hot water heater is a rental. Don't miss your chance to view this well-maintained gem-book your showing today! (id:53015)
Keller Williams Lifestyles
2459 Asima Drive
London South, Ontario
Discover contemporary living in Summerside at 2459 Asima Drive - a beautifully finished, move-in ready 3-bedroom, 3-bathroom home that truly checks all the boxes! You'll love the bright, open-concept main floor. Step inside and be greeted by a warm, inviting family room with a cozy gas fireplace. The kitchen offers generous counter space, a breakfast bar, polished appliances, and an open dining area with direct access to the backyard. A convenient 2-piece bathroom and inside entry to the 1.5-car garage add everyday functionality and complete this level. Upstairs, the spacious primary retreat features a 4-piece ensuite, walk-in closet, and an additional closet for extra storage. Two more well-sized bedrooms, a second 4-piece bathroom, and second-floor laundry with a striking live-edge countertop make daily living both practical and stylish.The finished basement adds valuable living space with custom built-in cabinetry-perfect for a media room, home office, or play area-plus a utility room and a cold room for extra storage. Outside, enjoy a fully fenced backyard with a deck and built-in shade sail, gas line for your BBQ ideal for relaxing or entertaining. All of this in a prime Summerside location close to Hwy 401, Victoria Hospital, schools, parks, and amenities. (id:53015)
Century 21 First Canadian Corp
548 Pamela Drive
Strathroy-Caradoc, Ontario
Welcome to one of Mount Brydges' most sought-after neighbourhoods! This charming raised ranch sits on a private, fully fenced 87 by 164 lot and is ready to welcome its next owners. Perfectly designed for family living and entertaining, the backyard is a true oasis featuring a two-tiered deck and a 2022 above-ground pool - ideal for summer days and cozy evenings alike. Inside, the open-concept main floor flows seamlessly from a spacious living room to a bright kitchen with a functional island, and a dining area with French doors that open onto the upper deck. Three generously sized bedrooms and a 4-piece bathroom complete this level, creating a warm and comfortable space for a growing family. The lower level offers even more living space, including a recreation room with a gas fireplace and built-in shelving-perfect for movie nights or game days-plus two additional bedrooms and a 3-piece bathroom. The utility room includes laundry, storage, and walk-up access to the one-car garage, adding convenience to everyday living. Practical updates include roof shingles replaced in 2020, Air Conditioner 2022 and shed shingles in 2025. The driveway provides ample parking for up to four vehicles. Mount Brydges offers the charm of small-town living with the convenience of a short drive to London. With a welcoming community and a neighbourhood that feels like home, this property isn't just a house - it's a lifestyle. (id:53015)
Royal LePage Triland Realty
205 - 207 Nile Street
Stratford, Ontario
Exceptional Investment Opportunity in the Heart of Stratford!Located in one of Stratford's most sought after neighbourhoods, just steps to downtown, world renowned theatres, boutique shopping, transit, and the train station, this unique property offers unmatched versatility and potential. Featuring two semi detached homes under one title, this is the perfect setup for a live in investor, a long term rental strategy, or a high performing short term or Airbnb model, with buyers to verify local regulations.Both units showcase historic charm, strong structural bones, and great curb appeal, making this an incredible canvas for your vision. One side has been fully gutted to the studs, providing a head start for a custom renovation or modern redesign. The other side requires substantial work, but with the right plan, the combined property can offer excellent future cash flow and strong appreciation in a high demand area.Opportunities like this are rare in Stratford. With its prime location, flexible layout, and undeniable potential, this property is ideal for investors, renovators, or those looking to create a multi generational living space. Bring your vision and unlock the full potential of this remarkable property. (id:53015)
The Agency Real Estate
21298 Springfield Road
Southwest Middlesex, Ontario
Set on 50 acres of private countryside, this exceptional custom modern farmhouse offers a rare combination of scale, craftsmanship, and lifestyle. The estate setting is anchored by a 20x40 in-ground pool, fire pit area, and sweeping views, creating a true outdoor retreat. A large covered porch, accessed directly from the kitchen and living room through oversized glass sliding doors, provides seamless indoor-outdoor living ideal for entertaining. Inside, the home features over 3,500 sf of finished living space on the main floor and close to 7,000 sf of total finished space. Modern finishes are complemented by warm rustic elements including reclaimed beams, barn doors, and expansive windows that flood the home with natural light. The massive kitchen and grand living room form the heart of the home, designed for gatherings both large and small. A walk-out basement adds further flexibility for family living and hosting.The layout includes a spacious primary suite, four additional bedrooms on the main and upper levels, plus two bedrooms in the lower level, along with large bathrooms throughout. A three-car garage and extensive storage enhance everyday functionality.The land offers outstanding versatility, with approximately 30 acres of workable farmland, 17 acres of forest, and 3 acres comprising the private estate grounds surrounding the home. This is a turnkey luxury farmhouse offering privacy, recreation, and agricultural value in one remarkable property. Please note that some of the interior photos have been virtually staged. (id:53015)
A Team London
514 Upper Queen Street
London South, Ontario
Welcome to your own private oasis in Old South - where cottage charm meets city convenience! Tucked well back from the road on a massive, park-like lot that backs onto a picturesque ravine, this property offers rare peace and privacy just minutes from Wortley Village, LHSC Victoria Hospital, and Highland Golf Course, with quick access to the 401. Step outside and fall in love with the stunning backyard retreat, featuring a sparkling pool with a new liner and heater, surrounded by lush landscaping and tranquil views. It's the perfect setting for morning coffee, weekend barbecues, or quiet evenings under the stars.Inside, this charming one-floor home delivers easy living for first-time buyers, downsizers, or anyone craving simplicity without compromise. Thoughtfully updated throughout - every space has been designed for comfort and style. Bonus: the oversized garage includes stair access to a huge upper attic, offering exceptional storage or hobby space. Cottage living in the city-this is the retreat you've been waiting for. Homes like this don't come along often! (id:53015)
Real Broker Ontario Ltd
48 - 1725 Ernest Avenue
London South, Ontario
Beautiful Townhouse conveniently located close to White Oaks Mall, schools, HWY 401 and shopping, community centers. The house features all laminate flooring throughout finished spaced. The kitchen has a nice bright window overlooking the private fenced backyard. Unfinished basement. Very short walking distance to both public and catholic schools. Parking is right in front of the unit. The unit come with five appliances. (id:53015)
Blue Forest Realty Inc.
Main Floor - 94 Stanley Street
London South, Ontario
This property is located in a great location, walking distance to Downtown London and a short drive to Springbank park and Wortley Village. It is also on a direct Bus route to Western University and walking distance to shopping and fine restaurants. Many recent updates, including kitchen and bathroom. This unit has its own laundry. There is plenty of parking in the back and the backyard is fully fenced. The Landlord will offer this unit as an "ALL INCLUSIVE" for an additional $200 per month. (id:53015)
Royal LePage Triland Realty
40 Elliott Street
London East, Ontario
Welcome to 40 Elliott St., a charming 1.5-storey semi-detached home featuring two bedrooms, one full bathroom and a finished basement. The main floor offers a bright living area with separate dining space, a cottage inspired kitchen and an efficient full bath. The finished basement provides valuable extra space with a playroom, a versatile office/den, a laundry room and a furnace room with storage space. Recent updates include a new roof (2025), a new furnace (2023), extended concrete patio (2023), additional backyard shed (2022), dishwasher and dryer (2021). Enjoy a large covered deck overlooking a perfectly sized yard with beautiful, easy care perennial gardens and a large storage shed. Ideally located close to schools, parks, and public transit, this home is well suited for first-time buyers, young families or those looking for a manageable living space. (id:53015)
Keller Williams Lifestyles
Pt Lt 21 Conc 1 Burwell Road
Admaston/bromley, Ontario
Beautiful parcel of farm land located only 5 minutes South-West of the town of Cobden, 1hour West of Ottawa. With a total of 81 acres offering approximately 73 workable acres and 7+ acres of bush it makes for a great parcel to add to your existing operation, start a new farm operation, build a country estate, or as a long term investment. Situated on a quiet paved road with natural gas this makes for a great spot to build! Located in a region that has a good agricultural support system with crop input suppliers and grain elevators allows you or a tenant farmer to efficiently farm the land. With the price of farmland in other parts of the province being 2x or 3x as high, this land has plenty of room to appreciate in price. This parcel would make for a great investment with good rental income or a nice addition to your existing farm operation! Don't miss the video presentation! (id:53015)
RE/MAX Centre City Realty Inc.
5284 Cliff Road
Lambton Shores, Ontario
A RARE OPPORTUNITY TO OWN ONE OF LAMBTON SHORES' MOST EXCLUSIVE BEACHFRONT ESTATES | 222 FEET OF PRIVATE SHORELINE ON ONE ACRE OF PRISTINE, SECLUDED BEAUTY. Perched on a natural cliff and surrounded by lush greenery and mature trees, this property offers breathtaking scenery, lake views, and year-round comfort. This beautifully updated and maintained 3-bed, 2-bath home is flooded with natural light and lake views from every angle. The main floor features expansive windows, sliding doors to a wraparound deck, a cozy living room with a fireplace, main floor laundry, and a full bath. Upstairs, the spacious primary bedroom offers panoramic lake views and a stunning skylight ensuite bathroom. A secondary bedroom includes a private balcony overlooking the water. Your third bedroom features a beautiful, expansive skylight whether you use it as a home office or a cozy bedroom, you'll enjoy the serene views all day long. The walk-out basement is unfinished, offering endless potential for customization. Major updates include roof + 2 skylights (2022 with transferrable warranty), furnace & A/C (2020), and ravine & rock wall reinforcement (2019 & 2021). Two beautiful lookout points for enjoying sunrises and sunsets. Private boat launch suitable for Sea-Doos, kayaks, and paddle-boards an uncommon luxury along this shoreline - nearby public launches for larger vessels. The expansive lot has been cherished for family gatherings, yoga sessions, and even camping offering a unique lifestyle experience surrounded by nature and privacy. There's endless parking available, perfect for hosting friends and extended family. Just minutes from the town of Forest, offering shopping, Community Health Centres, schools, parks, golf courses, and farmers markets. Enjoy small-town charm with proximity to Grand Bend, Sarnia, and Lake Hurons most picturesque shoreline. Private shoreline with no public access - limited deeded passage preserves exclusivity. The place you feel the moment you arrive. (id:53015)
Sutton Group - Select Realty
485 Regent Street
London East, Ontario
Welcome to 485 Regent Street, where timeless charm meets modern sophistication. This extensively upgraded three-bedroom, two-bath home offers about 2,380 sq. ft. of beautifully finished living space designed for comfort, efficiency, and entertainment. Every corner reflects pride of ownership and meticulous attention to detail. Step inside to a bright, inviting main floor anchored by a custom gas fireplace and Dolby Atmos surround sound system perfect for movie nights or gatherings. Commercial-grade glass doors open to a partially covered deck with a Raymond Brothers awning, extending your living space outdoors. The chefs kitchen features high-end appliances, a walk-in pantry, and under-cabinet lighting for function and style. Upstairs, each bedroom includes a walk-in closet, hardwood floors, and privacy blinds. The primary suite adds its own surround-sound system for a personal retreat. Throughout the home, solid-core doors, new pot lighting, and upgraded insulation highlight quality craftsmanship. The finished lower level offers a 120" projector theatre with Dolby Atmos audio and blackout dividers for the ultimate cinematic experience. Spray-foam insulation enhances comfort and acoustics, while the designer laundry room with quartz counters and accent lighting elevates daily living. Outside, enjoy a private oasis featuring a 1020 saltwater pool with waterfall, color lighting, and heater for year-round use. A 1220 detached garage with hydro, gas, hot/cold water, and new roof complements the landscaped yard and expansive deck. Smart-home technology includes Nest thermostat, reverse osmosis, motion lighting, seven HD security cameras, and private three-car rear parking with video surveillance.485 Regent Street isn't just a home its a lifestyle combining traditional character, modern innovation, and pure comfort in one of London's most established neighborhoods. (id:53015)
Stronghold Real Estate Inc.
60 Sunset Avenue
Warwick, Ontario
Welcome to 60 Sunset Street, Watford this amazing totally renovated open style upgraded home, cherry custom kitchen cabinets with granite counter tops, lots of built ins, patio doors off the kitchen lead to deck, and hardwood flooring throughout. This home offers 3 spacious bedrooms with 5 pc cheater en-suite on the main floor. Updated bathrooms, windows, new roof soffits and facia have been updated. Lower level with family room games room and office plus lower level 3 pc bathroom. 1 1/2 car insulated garage and a newer double concrete driveway. Spotless and a pleasure to show (id:53015)
Sutton Wolf Realty Brokerage
1919 Fountain Grass Drive
London South, Ontario
Available February 1, 2026, this stunning 3-year-old detached 2-storey home, located at 1919 Fountain Grass in the prestigious Warbler Woods (Byron) neighbourhood, offers approx. 2800 sq. ft. of luxurious living space on a 43 ft. x 115 ft. lot. EXTRA ROOM/DEN ON the Main floor. The main floor features an open-concept layout with a chef's kitchen, pantry, built-in appliances (cooktop, oven, microwave), oversized butler's buffet, and a cozy family room with a fireplace. The second floor boasts a spacious master suite with a 5-piece ensuite, 4 bedrooms in total, and 3 full bathrooms, along with convenient laundry. The home is steps away from walking trails, top-rated schools, and a new school currently under construction. Close to the West 5 Sifton building, this home is perfect for nature lovers and those seeking a modern, well-appointed space in an ideal location. (id:53015)
Gold Empire Realty Inc.
21 Mariam Street
St. Thomas, Ontario
This inviting and well cared for 3 bedroom with 1 oversized bathroom home is ready for its next owner. The kitchen was updated in 2021and 2022 upgrades includes new windows, siding, and a metal roof. Complete with a detached garage and brand-new driveway completed in 2025. Add everyday convenience, and there's plenty of storage throughout the house to keep life organized. A comfortable, move-in-ready home with the important updates already done. This house is a Must see! (id:53015)
Royal LePage Triland Realty
Contact me
Resources
About me
Nicole Bartlett, Sales Representative, Coldwell Banker Star Real Estate, Brokerage
© 2023 Nicole Bartlett- All rights reserved | Made with ❤️ by Jet Branding
