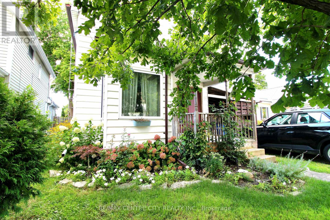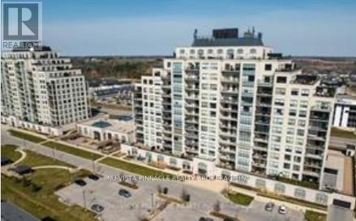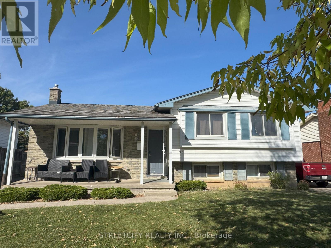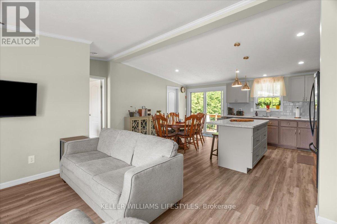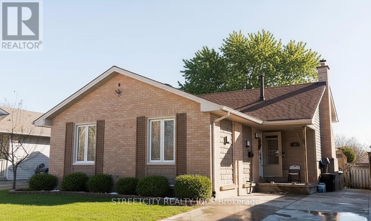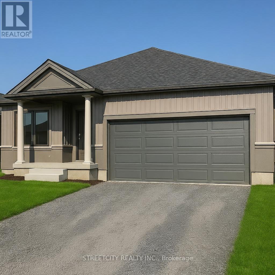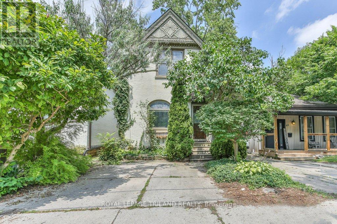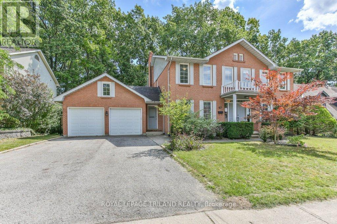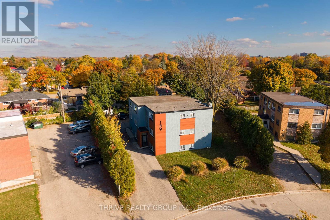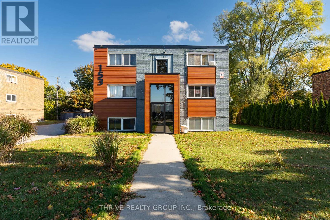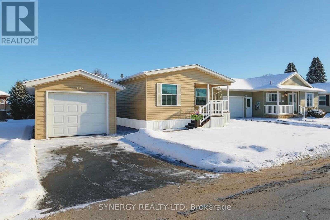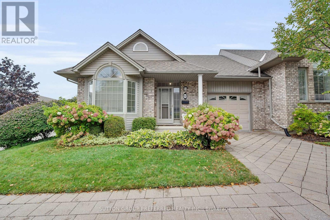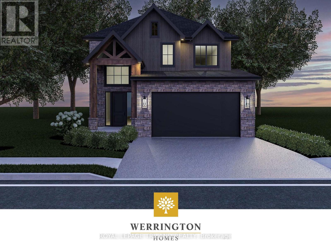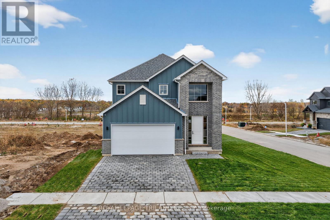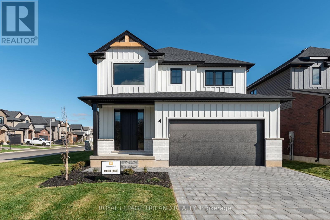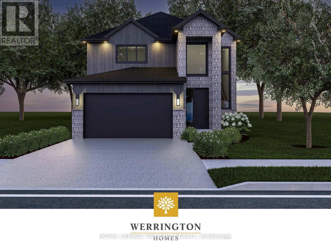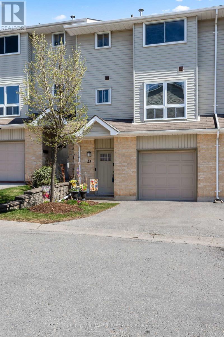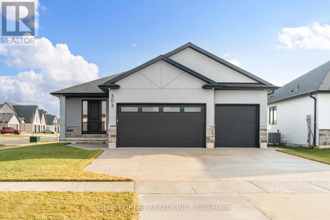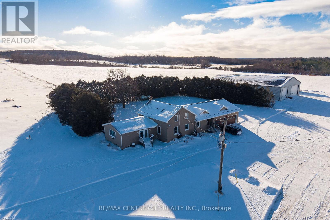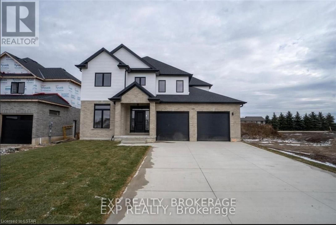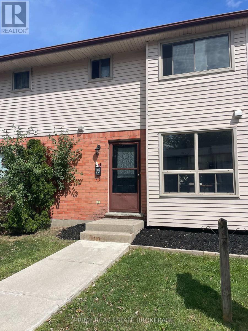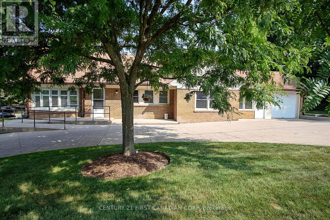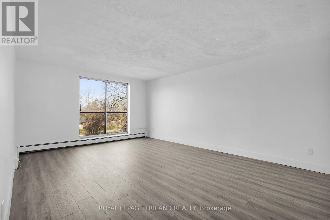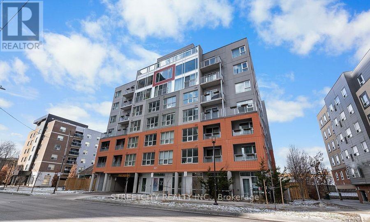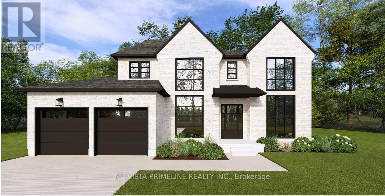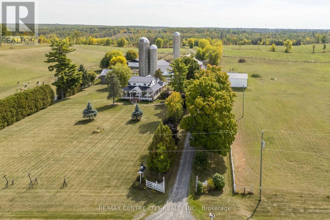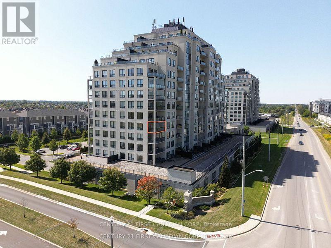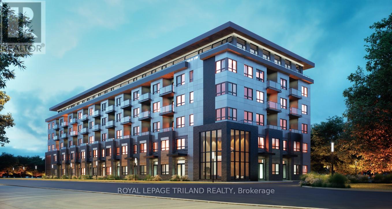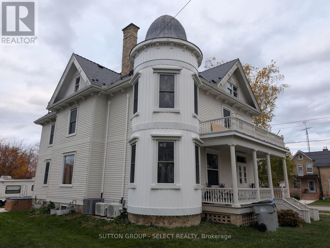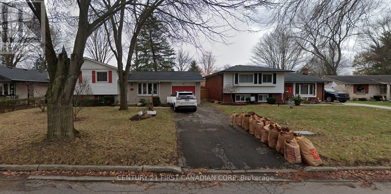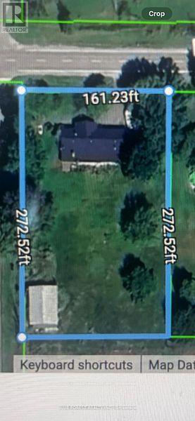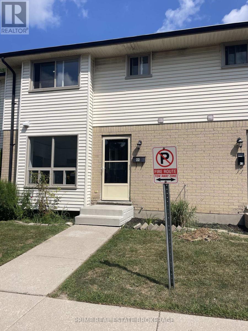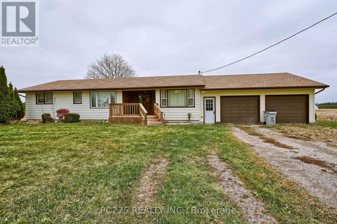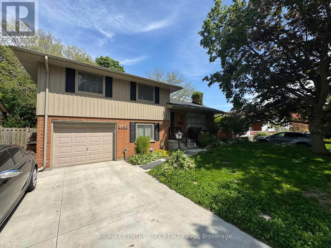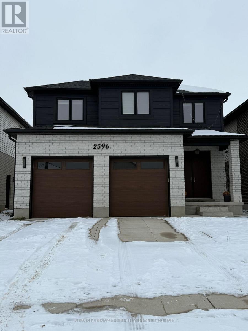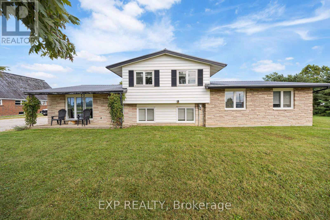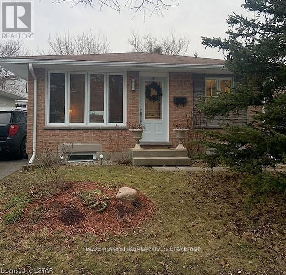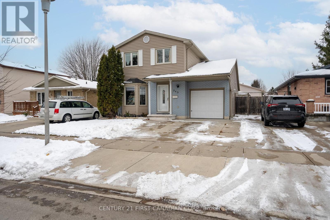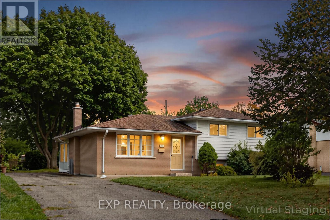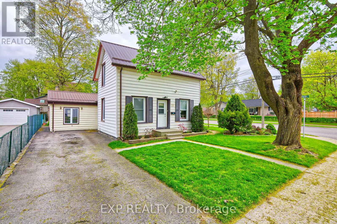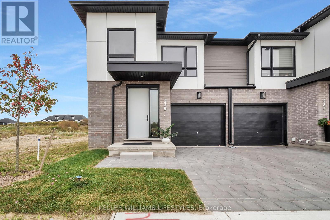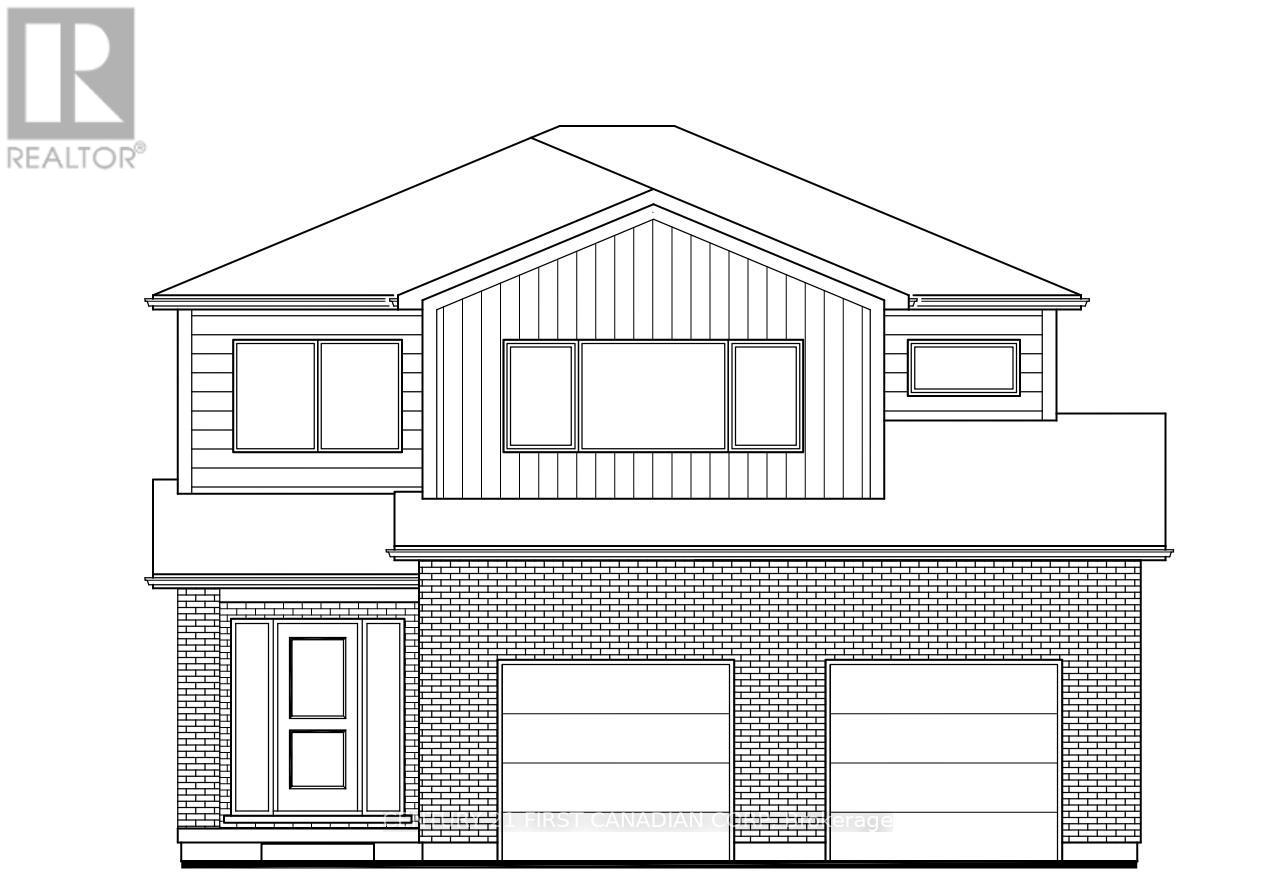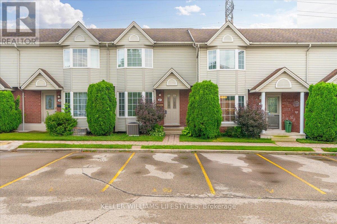Listings
124 Joseph Street
Chatham-Kent, Ontario
Welcome to 124 Joseph Street - updated and move-in ready! This 2+1 bedroom, 2 bathroom home has been transformed with thoughtful upgrades that make everyday living a breeze. The laundry has been relocated to the main floor right in the foyer, while the former front office now serves as a flexible bedroom perfect for family or guests or den. The open-concept living and dining room create a bright, welcoming space, and upstairs you'll find a freshly added three-piece bathroom that brings modern convenience to the heart of the home. With new flooring throughout most of the house, every step feels fresh and inviting. Step outside to enjoy your private backyard and detached garage, which conveniently opens onto the rear lane for extra parking or workshop possibilities. Topped with both asphalt shingle and steel roofing, this home is built for comfort, style and long-lasting peace of mind. 124 Joseph Street is more than a house- it's a ready-to-enjoy home where updates, function, and charm all come together. (id:53015)
RE/MAX Centre City Realty Inc.
813 - 240 Villagewalk Boulevard
London North, Ontario
1111 sqft, PREMIUM MODEL located in North London. Features include 1+1 (den). Primary bedroom with a fire place, a walk-in closet, and a bedroom sized den. Open concept, Kitchen island completed with a breakfast bar, granite counter top and stainless-steel appliances. Living room with a fire place, gorgeous north view balcony and separate laundry room/storage space. The unit includes one underground parking spot. Heating and air-conditioning are included in condo fee except individual hydro. Full of amenities for the residents: indoor heated pool, exercise facility, party room, billiards room, video room, outdoor patio with a barbeque area and guest suites. Close to golf, UWO, Masonville Mall, University Hospital. Walk to your favorite Sushi place or coffee shop. (id:53015)
Nu-Vista Premiere Realty Inc.
993 Osgoode Drive
London South, Ontario
Located in the sought-after neighborhood of South London, this charming 3-bedroom, 2-bathroom side-split home with single garage is ready for you to make it your own. Backing onto Nichols Wilson Public School, the property offers a private and spacious backyard with a patio, perfect for relaxing or entertaining. The extra-long driveway leads to a detached single-car garage, providing ample parking. Inside, the main floor is bathed in natural light and features a spacious, open-concept kitchen and living area. The lower level with side entrance includes an additional family room, a second bathroom, and flexible space that can be tailored to your needs. Conveniently located near numerous amenities and offering quick access to Highway 401, this home is an excellent opportunity for families or investors alike. Don't miss your chance to own in this highly desirable area of South London. (id:53015)
Streetcity Realty Inc.
13 Kellestine Drive
Strathroy-Caradoc, Ontario
Welcome to the newest home in Twin Elm, a private, rent-controlled, adult-lifestyle land-lease community just a short walk to shopping and Caradoc Sands Golf Club.This 4-year-old, energy-efficient Titan Home sits on a clean, dry slab foundation crawlspace and includes a whole-home surge protector, 10kW Generac generator, and gutter leaf guards on all eavestroughs for low-maintenance living. Step in from the covered porch to a bright, open-concept layout with luxury vinyl plank flooring. The living room features a freestanding natural gas Valour fireplace, while the kitchen offers Whirlpool appliances, ceramic backsplash, pantry with pullouts, island with seating, and pot drawers. Convenient laundry/mechanical room with extra pantry space nearby. The primary bedroom includes a walk-in closet and ensuite with double sinks and a large shower. Two additional bedrooms and a 4-piece main bath are thoughtfully separated from the primary suite. The oversized R-12 insulated garage/workshop features a workbench and cupboards. A new sliding patio door leads to a large deck with built-in seating, BBQ pad, privacy-screened patio with retractable awning, and a fully fenced backyard-ideal for pets and entertaining. Enjoy the 8x8 pine shed, sandpoint well for irrigation, perennial gardens, and cedar-sided raised vegetable bed. The community clubhouse offers a hall, kitchen, gym, darts, billiards, shuffleboard, and weekly events. On-site RV/boat storage is available for an additional fee. Don't miss this opportunity to enjoy modern living, peace of mind, and a vibrant community lifestyle in Twin Elm Estates. (id:53015)
Keller Williams Lifestyles
43 Renny Crescent
London South, Ontario
Discover this exceptional 3+2 bedroom, 2 bathroom home that has been completely transformed with top-quality materials throughout. This gem offers the perfect solution for large or multi-generational families with two separate entrances, dual kitchens, and distinct living spaces that provide both togetherness and privacy. The thoughtful renovation showcases premium finishes and modern amenities while maintaining the home's character. The private backyard offers a peaceful retreat, complemented by a brand-new concrete driveway for added convenience and curb appeal. Location is everything, and this property delivers! Directly facing White Oaks Park with no neighbors across the street, you'll enjoy unobstructed park views and a sense of openness rarely found in the city. Walk to St. Anthony FI Public School, White Oaks Public School, the library, and community centre. White Oaks Mall, with its 150+ stores and services, is just minutes away, as is quick access to Highway 401 for easy commuting. This is more than a house it's a lifestyle opportunity in one of London's most desirable family-friendly neighborhoods. Don't miss your chance to own this rare find in the heart of White Oaks! (id:53015)
Streetcity Realty Inc.
32 Bounty Avenue
Thorold, Ontario
Rare Fully Legal Duplex in Rolling Meadows! Gone through legalization process from builder finished in-law suite. Perfect for first-time buyers, retirees, or investors. This beautifully finished bungalow features a 2-bedroom main unit with 9 ceilings, open-concept living, and stainless steel appliances. The basement offers a separate, legalized 2-bedroom unit with full kitchen, in-suite laundry, large egress windows, and private side entrance, ideal for extended family or rental income. Features include 200A electrical service, EV charger potential, AC (2021), and double garage. Unlike many in-law suites nearby, this home is fully legalized and compliant with City of Thorold rental regulations. Close to Brock University, Niagara College, parks, trails, shopping, and highways. There is space in basement of main unit for 3rd bedroom, as seen from floor plan. (id:53015)
Streetcity Realty Inc.
38 Byron Avenue E
London South, Ontario
Welcome to 38 Byron Avenue, nestled in Wortley Village! This charming 3-bedroom, 1-bathroom, 2-storey home offers a warm and inviting atmosphere with two spacious living areas on the main floor, one featuring a cozy gas fireplace. Beautiful stained glass windows at the front of the home add character and timeless appeal. The functional layout provides plenty of space for family living and entertaining. The private backyard, is ready for your personal touch - perfect for creating your dream outdoor retreat. A 2-car driveway ensures convenient parking. Located in the sought-after Wortley Village community, you'll love being steps from vibrant shops, cafes, parks, and schools. Don't miss this opportunity to own a character-filled home in one of Londons most desirable neighbourhoods! (id:53015)
Royal LePage Triland Realty
97 Timber Drive
London South, Ontario
Welcome to this stately Eadie & Willcockbuilt home, set against a stunning backdrop of mature trees. Move-in ready, this residence blends timeless design with modern updates throughout.Step inside to gleaming hardwood floors that flow from the spacious foyer into the bright, open-concept great room. The Cardinal Kitchen renovation features granite countertops, ample cabinetry, and thoughtful designtruly a dream kitchen for any cook. The formal living/dining room offers a new rectangular fireplace, creating a warm and inviting space for gatherings. A cozy sitting area overlooking the backyard is the perfect spot for morning coffee or an evening read. Upstairs, the primary suite impresses with a charming library nook, a double vanity, and a relaxing corner tub.The full walkout lower level is currently being used as a separate suite (tenant-occupied) but can easily transition into a versatile family entertaining space.Outside, enjoy the beauty of nature from your multi-level deck, complete with two distinct entertaining areas ideal for hosting or simply soaking in the peaceful views. (id:53015)
Royal LePage Triland Realty
83 Greene Street
South Huron, Ontario
Welcome to your dream modern home situated on a prime corner lot in the desirable Buckingham Estates subdivision of Exeter. This stunning approximately 2000 sq ft detached residence boasts a carpet-free main floor with 9-foot ceilings, enhancing the spacious feel of the open-concept design. Enjoy the bright and airy atmosphere in the expansive kitchen featuring quartz countertops, an upgraded pantry, and extended cabinets, seamlessly flowing into the dinette and great room. With lots of natural light flooding the main level, this home is perfect for entertaining. The master suite is a true retreat, offering a generous walk-in closet and a luxurious ensuite bath with modern ceramic finishes. Additional highlights include convenient upper-level laundry, stylish upgraded light fixtures, and beautifully improved washrooms. The double car garage and double driveway provide ample parking, with potential for up to four vehicles. Located just 30 minutes from London and 20 minutes from the stunning shores of Grand Bend, this vibrant neighbourhood offers both comfort and convenience. Don't miss this extraordinary opportunity - schedule your visit today! (id:53015)
Royal LePage Triland Realty
139 Godfrey Drive
London East, Ontario
Excellent Investment Opportunity! Purpose-built, all-brick 9-unit apartment building featuring 6 two-bedroom, 2 one-bedroom, and 1 bachelor unit. Fully rented with great tenants, offering stable cash flow and minimal vacancy risk. Prime location near Fanshawe College, Northland Mall, bus routes, and easy 401 access. Gross rental income is $140,091.96 with an NOI of $96,249.46. Attractive assumable financing available (approx. 2.69% until Dec 2031 - subject to lender approval - contact listing agent for details). Perfect for gradual rent increases through natural turnover and updates. Tenants pay rent + hydro. Features include new boiler, coin-op laundry, ample parking, and exterior paint/siding updated in 2022. (id:53015)
Thrive Realty Group Inc.
153 Godfrey Drive
London East, Ontario
Excellent Investment Opportunity! Purpose-built, all-brick 9-unit apartment building featuring 8 one-bedroom units and 1 bachelor unit. Fully rented with reliable tenants, offering stable cash flow and minimal vacancy risk. Prime location near Fanshawe College, Northland Mall, bus routes, and easy 401 access. Gross rental income is $134,166.96 and an NOI of $91,403.93. Ideal for gradual rent increases through natural turnover and updates. Tenants pay rent + hydro. Features include new boiler, new roof, new parking lot, coin-op laundry, ample parking, and exterior paint/siding updated in 2022. (id:53015)
Thrive Realty Group Inc.
461 Richard Crescent
Strathroy-Caradoc, Ontario
**Newly Painted!!** Welcome to serene and stress-free living in this charming detached mobile home located in the Twin Elm Estates, a Parkbridge Community in Strathroy! This spacious unit features 3 bedrooms, 2 bathrooms, modern features such as an en suite bathroom, no carpeting for easy maintenance, and a covered front porch perfect for relaxing or entertaining guests. The community offers various recreational activities on-site, providing entertainment options right at your doorstep. Located near shopping, golf and restaurants, this property offers the perfect blend of tranquility and convenience. Don't miss out on the opportunity to make this lovely unit your new home! Hot Water tank owned (2025,) Roof (2024), Sand point and pump for outdoor watering included. (id:53015)
Synergy Realty Ltd
12 - 800 Commissioners Road W
London South, Ontario
Welcome to 12 - 800 Commissioners Road West. Tucked away in sought after Rembrandt Hills; where convenience meets comfort. This impressive end-unit condominium is perfectly located just seconds from Springbank Park, Storybook Gardens, Boler Mountain, shopping, dining, and more. Sitting on a beautifully landscaped corner lot, the home backs onto a charming parkette with a walkway and gazebo - your own peaceful retreat. Step inside to find an airy, open-concept layout with 9 ceilings, hardwood flooring, and recently updated carpet. The main floor offers two bedrooms, 1.5 bathrooms, and laundry closest conveniently located across from the powder room. Additional features include a single-car garage, private paver stone driveway, and newer A/C. The brand-new finished basement is a standout, designed with a spacious open rec room, large "office space" with window and closet. Across from the "office" is a stylish 3-piece bath. This stunning lower level gives you even more space to relax, entertain.. This home blends lifestyle and location, making it an easy choice for your next move. Call today to book your private showing. (id:53015)
Sutton Group Preferred Realty Inc.
35 Allister Drive
Middlesex Centre, Ontario
TO BE BUILT! Werrington Homes is excited to announce the launch of their newest project in beautiful Kilworth Heights West! Priced from $849,900, the builder has created 6 thoughtfully designed floorplans offering either 3 or 4 bedroom configurations and ranging in size from 1,751 - 2,232 sq ft above grade. Werrington is known for offering high quality finishes, at affordable pricing, and these builds are no exception! As standard all homes will be built with brick & hardboard exteriors, 9 ft ceilings on the main and raised ceilings in the lower, hardwood flooring throughout the main, generous kitchen and counter top allowances, second floor laundry, paver stone drive and walkways, ample pot lights & a 5 piece master ensuite complete with tile & glass shower & soaker tub! With the higher ceiling height and oversized windows in the basement, this offers a fantastic canvas to add additional living space if required! Follow our pre-designed basement plans that provide a rec room, 4th / 5th bedroom & bath or create your own based on your needs! Kilworth is an outstanding family-friendly community minutes from shopping and amenities in London with access to renowned schools, parks, and trails. Nothing has been left to chance: Great floorplans, reputable builder, awesome finishes, all in one of the most sought-after neighbourhoods in the area! NOTE: this listing represents the "Ember" plan. The interior images and virtual tour for this listing represent the "Moonlight" Some images may show optional upgrades. (id:53015)
Royal LePage Triland Realty
39 Allister Drive
Middlesex Centre, Ontario
TO BE BUILT! Werrington Homes is excited to announce the launch of their newest project in beautiful Kilworth Heights West! Priced from $849,900, the builder has created 6 thoughtfully designed floorplans offering either 3 or 4 bedroom configurations and ranging in size from 1,751 - 2,232 sq ft above grade. Werrington is known for offering high quality finishes, at affordable pricing, and these builds are no exception! As standard all homes will be built with brick & hardboard exteriors, 9 ft ceilings on the main and raised ceilings in the lower, hardwood flooring throughout the main, generous kitchen and counter top allowances, second floor laundry, paver stone drive and walkways, ample pot lights & a 5 piece master ensuite complete with tile & glass shower & soaker tub! With the higher ceiling height and oversized windows in the basement, this offers a fantastic canvas to add additional living space if required! Follow our pre-designed basement plans that provide a rec room, 4th / 5th bedroom & bath or create your own based on your needs! Kilworth is an outstanding family-friendly community minutes from shopping and amenities in London with access to renowned schools, parks, and trails. Nothing has been left to chance: Great floorplans, reputable builder, awesome finishes, all in one of the most sought-after neighbourhoods in the area! NOTE: this listing represents the "Sunridge" plan. The interior images and virtual tour for this listing represent a completed Sunridge home with various upgrades throughout (i.e. finished basement, covered rear deck etc.) (id:53015)
Royal LePage Triland Realty
43 Allister Drive
Middlesex Centre, Ontario
TO BE BUILT! Werrington Homes is excited to announce the launch of their newest project in beautiful Kilworth Heights West! Priced from $849,900, the builder has created 6 thoughtfully designed floorplans offering either 3 or 4 bedroom configurations and ranging in size from 1,751 - 2,232 sq ft above grade. Werrington is known for offering high quality finishes, at affordable pricing, and these builds are no exception! As standard all homes will be built with brick & hardboard exteriors, 9 ft ceilings on the main and raised ceilings in the lower, hardwood flooring throughout the main, generous kitchen and counter top allowances, second floor laundry, paver stone drive and walkways, ample pot lights & a 5 piece master ensuite complete with tile & glass shower & soaker tub! With the higher ceiling height and oversized windows in the basement, this offers a fantastic canvas to add additional living space if required! Follow our pre-designed basement plans that provide a rec room, 4th / 5th bedroom & bath or create your own based on your needs! Kilworth is an outstanding family-friendly community minutes from shopping and amenities in London with access to renowned schools, parks, and trails. Nothing has been left to chance: Great floorplans, reputable builder, awesome finishes, all in one of the most sought-after neighbourhoods in the area! NOTE: this listing represents the "Oakwood" plan. The interior images and virtual tour for this listing represent a prior complted "Oakwood" plam. Some images may show optional upgrades. (id:53015)
Royal LePage Triland Realty
31 Allister Drive
Middlesex Centre, Ontario
TO BE BUILT! Werrington Homes is excited to announce the launch of their newest project in beautiful Kilworth Heights West! Priced from $849,900, the builder has created 6 thoughtfully designed floorplans offering either 3 or 4 bedroom configurations and ranging in size from 1,751 - 2,232 sq ft above grade. Werrington is known for offering high quality finishes, at affordable pricing, and these builds are no exception! As standard all homes will be built with brick & hardboard exteriors, 9 ft ceilings on the main and raised ceilings in the lower, hardwood flooring throughout the main, generous kitchen and counter top allowances, second floor laundry, paver stone drive and walkways, ample pot lights & a 5 piece master ensuite complete with tile & glass shower & soaker tub! With the higher ceiling height and oversized windows in the basement, this offers a fantastic canvas to add additional living space if required! Follow our pre-designed basement plans that provide a rec room, 4th / 5th bedroom & bath or create your own based on your needs! Kilworth is an outstanding family-friendly community minutes from shopping and amenities in London with access to renowned schools, parks, and trails. Nothing has been left to chance: Great floorplans, reputable builder, awesome finishes, all in one of the most sought-after neighbourhoods in the area! NOTE: this listing represents the "Oasis" plan. The interior images and virtual tour for this listing represent the "Oakwood". Some images may show optional upgrades. (id:53015)
Royal LePage Triland Realty
23 - 536 Third Street
London East, Ontario
Nature at your door! 3 bedroom, 1.5 bath townhouse condo located in a quiet, well-managed complex offering a thoughtfully designed multi-level layout backing onto green space. The main floor includes a bright living room with a gas fireplace, dining area and eat-in kitchen. The upper level features three comfortable sized bedrooms and a renovated 4 piece bath. The lower level provides inside access to the single car garage, additional storage, and a family room with walkout to a private patio overlooking greenery. Updated windows approx. 2012. Conveniently situated near parks, schools, shopping, public transit, Fanshawe College, and with quick access to Highway 401. (id:53015)
Keller Williams Lifestyles
E - 143 Wellesley Crescent
London East, Ontario
Welcome to Unit E at 143 Wellesley Crescent. This spacious 2-bedroom, 1-bath home offers over 1,300 square feet of finished living space. With open living and dining areas, the layout provides comfort for daily living and hosting friends and family. The kitchen is bright and functional, with plenty of counter and cupboard space. The full bathroom features modern finishes, and water is included in the rent, making monthly budgeting easier. Set in a quiet, well-maintained complex, the home is close to parks, schools, shopping, and transit, offering both convenience and peace of mind. The landlord is seeking tenants who value stability and long-term occupancy. A 12-month lease is preferred. Applicants will be asked to provide rental references, proof of income, a credit report, and tenant insurance. This is a great opportunity to lease a bright and comfortable home in a family-friendly neighbourhood. Immediate occupancy available - Contact us today to book your showing. (id:53015)
Nu-Vista Pinnacle Realty Brokerage Inc
303 Nancy Street
Dutton/dunwich, Ontario
Welcome to 303 Nancy Street - a stunning 3+2 bedroom, 3,225 sq.ft. bungalow tucked away in the quiet Lila North neighbourhood of Dutton. This bright, open-concept home features 9 foot ceilings, 8 foot doors, large windows, pot lights galore, and numerous upgrades. The gourmet kitchen is sure to please the chef of the family, offering quartz countertops, floor to ceiling soft close cabinetry, a bonus pantry, ample counter and cupboard space, a large island with breakfast bar seating for four, and a stylish backsplash. The spacious primary bedroom includes a walk-in closet and a luxurious ensuite with his/her sinks, a freestanding tub, and a walk-in glass shower. Custom millwork is showcased throughout the home, including a fireplace feature wall and coffered ceiling in the living room, plus feature walls in each main floor bedroom. Two additional generously sized bedrooms, a 4-piece bathroom, 2-piece powder room, and a laundry room with a custom mudroom area complete the main floor. Engineered hardwood and ceramic tile run throughout - no carpet here! FULLY FINISHED BASEMENT IN LAW SUITE with a separate entrance from the garage! Ideal for multigenerational living, visiting family, work space, rental income, man cave or extra space for the kids. The lower level includes a full kitchen, large open rec room, two spacious bedrooms, a 4-piece bathroom, and a separate laundry room. The space is bright and welcoming with it's tall ceilings, large windows, tons of potlights, and plenty of storage. Upgraded owned on-demand water heater. 3-car insulated garage designed so the third bay can be separated for the in-law suite. Low-maintenance concrete driveway. The large corner lot offers excellent flexibility and easy access for a future pool. Located just minutes from local amenities including groceries, restaurants, and the Dutton Community Centre, this home is only 3 minutes from Hwy 401 and 25 minutes to London. (id:53015)
Blue Forest Realty Inc.
197166 Grey Road 7
Meaford, Ontario
Welcome to Grey County & near Georgian Bay, where this property comprises 137 acres, with 70 acres currently in production. The dairy operation includes 79.68 KG of saleable quota and a robust herd management system, with young stock raised offsite. Facilities feature a 66-tie stall barn, a 4,900-litre milk tank, six Boumatic Companion auto takeoff milkers, and comprehensive manure storage solutions. Feeding infrastructure includes a stationary Val Metal mixer and three silos, the newest built in 2017. Calves are housed on-site until six months of age before relocation. Outbuildings include a newly constructed 60' x 100' shed (2022) with insulated space and in-floor heating ready for hook up, and an older 28' x 40' shed for bale storage. The residence offers five bedrooms, 1.5 baths, a half-finished basement, and a significant 2017 addition with modern amenities and a two-car garage. Additional rental land totaling 107 workable acres is available from neighboring farms. This property presents an exceptional opportunity for producers seeking a well-established, productive dairy operation with quality infrastructure and expansion potential in a desirable location. (id:53015)
RE/MAX Centre City Realty Inc.
RE/MAX Centre City Phil Spoelstra Realty Brokerage
40 Kelly Drive
Zorra, Ontario
4 Bedroom Home in Executive Neighbourhood for Rent. Beautiful finishes and great layout with main floor office, Great Room with Gas fireplace Open to Kitchen. Garage entry to Mudroom/Laundry with rear access. Upper Floor features Large Primary Bedroom Retreat with walk-in Closet and 5pc Ensuite. Additional 3 Bedroom and 5pc Bathroom. Double Car Garage + parking for 4. Rental application with Credit Report required. (id:53015)
Exp Realty
67 - 135 Belmont Drive
London South, Ontario
This bright and inviting 3-bedroom, 1.5-bathroom townhome is ready for you to call home. Featuring a crisp white kitchen with stainless steel appliances, the main floor offers a spacious layout with an eat-in kitchen, powder room, and combined living/dining area perfect for entertaining. Upstairs, you'll find three comfortable bedrooms and a full bathroom. The finished lower level adds valuable living space, ideal for a home office, rec room, or gym, plus convenient laundry and storage areas. Enjoy your own private patio out back and dedicated parking right out front. Located in a desirable South London neighbourhood, close to schools, shopping, and transit. (id:53015)
Prime Real Estate Brokerage
459 Riverside Drive
London North, Ontario
Located close to all amenities available in the West end of London- Springbank Park, the River Thames, multiple shopping choices- this 1 1/2 storey property contains 6 bedrooms, 2 baths and a full unfinished basement. The main level has 3 bedrooms, 1 bath, living room, dining room and kitchen; the upper level has 3 bedrooms. Total sq footage 1500 approximately. Furnace installed 2010, roof 2008. Lot is 150 feet across the front and is 60 feet at the deepest point. Covered in breezeway between the house and garage (attached). Wheelchair ramp to front door, single car garage with a minimum of 6 parking spots at front of property. (id:53015)
Century 21 First Canadian Corp
309 - 294 Saulsbury Street
Strathroy-Caradoc, Ontario
Experience refined living and exceptional convenience in this beautifully updated third floor, one bedroom unit, perfectly situated in the heart of Strathroy. The space features one generous bedroom, a contemporary four piece bathroom, and a sleek, modern kitchen complete with stainless steel appliances that blend style with everyday functionality. Step outside onto your private balcony, an inviting place to unwind and enjoy the outdoors. On site coin laundry adds to the convenience, and parking is available for $50 per month per spot. Water and heating are included in the rent, with electricity extra. Ideally located just moments from Strathroy Hospital, as well as shopping, restaurants, parks, and scenic walking trails, this unit offers the charm of small town living with effortless access to local amenities and Highway 402. (id:53015)
Royal LePage Triland Realty
315 - 321 Spruce Street
Waterloo, Ontario
Experience luxury and convenience in this bright 1+1 bedroom condo in the heart of Waterloo, just steps from University of Waterloo, Wilfrid Laurier University, and Conestoga College. Featuring high-end finishes, stainless steel appliances, quartz countertops, and floor-to-ceiling windows, this fully furnished unit offers a spacious den that can serve as a second bedroom or office, in-suite laundry, and included high-speed internet and weekly housekeeping. Residents enjoy concierge service, an exercise/recreation room, a rooftop patio, and guest suites in this well-maintained, modern building. Available from Jan 1 -book your viewing today! (id:53015)
Streetcity Realty Inc.
Lot 13 Buroak Drive E
London North, Ontario
SUNNINGDALE CROSSING by Legacy Homes. This 2964 sq ft home on a 60 by 110 lot is a 2 story, 4 bed that will be starting to built in Mid February 2026 with quality thru out. This stunning home has 9 ft main floor ceilings, loads of windows, beautiful large kitchen with walk-in pantry 15 ft by 5 ft, quarts counters with a large centre island open to large family room with gas fire place, optional covered rear deck/porch off kitchen, hard wood and ceramic thru out main floor with hard wood stairs going to upper floor. Main floor mud room off garage has walk-in closet 6.9 ft by 5 ft. There is a bar area between the kitchen and formal dining room. Main floor office with double double doors. The upper bedroom are all large and loads of closet space for the growing family. The primary room has a stunning ensuite with glass shower, stand alone tub, double sinks ,quarts counter and a large walk-in closet 9.11 ft by 9.6 ft. There is a second story laundry. The basement has extra Hight ceilings for future development, large egress windows as well. Legacy homes has many other lots to chose from including wooded lots. Please feel free to reach out to discuss. (id:53015)
Nu-Vista Primeline Realty Inc.
19152 County Road 25
South Glengarry, Ontario
Welcome to Split Rock Alpacas, one of the most picturesque farms in South Glengarry, featured in CTV's 2024 season of the Amazing Race! This 137.5 acre farm is privately set on a paved road in between Alexandria & Cornwall, just over an hour to both Ottawa and Montreal. Featuring a well maintained 3 bedroom, 2 bathroom Century home with a beautiful wrap-around porch, a heated shop, a large barn complex with silos and 2 storage buildings, this farm would make for a great spot to move your family, livestock and/or business to! The large land base is made up of ~45 cleared acres that are made up of a productive Eamer Loam and which feature ~20 acres that are professionally fenced and suitable for many types of livestock, from the resident Alpacas, to sheep, to goats, to horses to cows etc! And with ~25 acres that are in hay you will be set up to grow your own hay for the winter! East of the barn complex you will find a small fruit orchard with a pond and cabin. There is also a large (~85+ acres) mixed forest that features a system of trails, a second pond and a 25' x 50' steel storage building. The ~10,000 sqft barn complex and accompanying 30' x 40' hay storage building are set up with yards & gates to make it easy to handle your livestock. The barn also features a small section with heated floors that was used as an on-farm store! The 65' x 30' shop with heated section and storage section is great to work on your vehicles/equipment or for additional storage needs. The bright and spacious farmhouse has seen many updates over the years; steel roof, windows, upstairs bathroom with heated floors & soaker tub. The main floor features an open concept living/dining/kitchen area, a family room that has a fireplace and vaulted ceilings, and a 3pc bathroom. The upstairs has 3 large bedrooms, including the master bedroom with walk-in closet, and a 4 pc bathroom. The possibilities on this farm are endless, this farm has something for everyone, come and see it for yourself! (id:53015)
RE/MAX Centre City Realty Inc.
504 - 240 Villagewalk Boulevard
London North, Ontario
Luxurious and Spacious corner unit with sunning views- Step into this bright and expansive condo featuring hardwood floors throughout and an open-concept layout surrounded by floor-to ceiling windows covered with California shutters. The gourmet kitchen includes a breakfast bar with seating for 4 and two generous pantries, perfect for entertaining or everyday living. Enjoy two large bedrooms, including a luxurious master suite with a walk-in closet, 4-piece ensuite, tiled shower, and jetted tub. The versatile den offers the perfect space for a home office or 3rd bedroom. The large living/dining room features a floor-to-ceiling stone fireplace that walks out to the glassed-in balcony with unobstructed views, ideal for morning coffee or evening relaxation. As part of this prestigious Tricar development, residents enjoy access to premium amenities including a signature indoor pool, fully equipped fitness centre, golf simulator, spacious resident lounge, movie theatre, billiards rooms as well as a guest suite for additional over-flow/ Conveniently located just a short drive pleasant walk to Masonville Mall, and minutes from Western University (UWO), University Hospital. and Silvercity Cinemas. This condo is the perfect blend of comfort, style, and location- a true gem for those seeking luxury living in North London. There are 2 owned underground parking spaces right at the elevator. as well as your own private locker. Condo fees include heat and water. WELCOME HOME! (id:53015)
Century 21 First Canadian Corp
302 - 1405 Stackhouse Avenue
London North, Ontario
Welcome to modern living in North London's highly sought-after StaxLyfe community. These beautifully designed 2-bedroom, 2-bathroom suites offer units between 910 - 965 sq. ft. of contemporary living space and features a private balcony, air conditioning, in-suite laundry, stainless steel appliances, quartz countertops, and durable vinyl plank flooring-ideal for comfortable, low-maintenance living. Residents enjoy exceptional building amenities, including a fully equipped fitness room, social lounge, bicycle storage, secure controlled entry, and elevators. This 6-storey, smoke-free, wheelchair-accessible building provides both comfort and peace of mind. Ideally situated within walking distance to Food Basics, Starbucks, Dollarama, parks, schools, and public transit, placing everyday conveniences right at your doorstep. Don't miss your opportunity to call StaxLyfe home! Price reflects an incentive for a year. (id:53015)
Royal LePage Triland Realty
103 - 1405 Stackhouse Avenue
London North, Ontario
Welcome to modern living in North London's highly sought-after StaxLyfe community. This spacious 3-bedroom, 2-bathroom, two-storey apartment offers 1,385 sq. ft. of thoughtfully designed living space, ideal for families or those seeking extra room to live and work. The suite features a private balcony, air conditioning, in-suite laundry, stainless steel appliances, quartz countertops, and durable vinyl plank flooring, delivering both style and functionality. Residents enjoy exceptional building amenities, including a fully equipped fitness room, social lounge, bicycle storage, secure controlled entry, and elevators. This 6-storey, smoke-free, wheelchair-accessible building provides comfort, convenience, and peace of mind. Ideally located within walking distance to Food Basics, Starbucks, Dollarama, parks, schools, and public transit, with everyday essentials just steps from your door. Don't miss your opportunity to call StaxLyfe home! This price reflects an incentive for a year. (id:53015)
Royal LePage Triland Realty
555 Erie Street
Warwick, Ontario
Experience the perfect blend of historic charm and contemporary luxury in this meticulously restored two-story century home, located in the heart of classic Watford. The main floor serves as a showcase of timeless craftsmanship, featuring exquisite original woodwork paired with seamless reproduction pieces that honor the home's heritage. This level is designed for both comfort and elegance, boasting a convenient powder room and a layout that radiates warmth. Every inch of this residence has been lovingly restored to better-than-original condition, preserving the soul of the past while providing a sophisticated backdrop for modern living. The upper levels offer unparalleled versatility and mechanical peace of mind, starting with a second floor that has been fully insulated, drywalled, and equipped with a high-efficiency HVAC system, including three-way climate control in select rooms. With three full bathrooms, including a private primary en-suite, and a finished attic featuring a rough-in for a fourth full bath, there is ample space for a growing family or a dedicated home office. The exterior is equally impressive, protected by a premium steel shingle roof and a fresh coat of paint applied just last year. This home is steeped in local history, and it is now ready for you to move in and begin writing your own chapter. Check out this Facebook link to its history (id:53015)
Sutton Group - Select Realty
Lower Unit - 711 Algoma Avenue
London North, Ontario
This newly renovated 2-bedroom lower unit in a charming side-split home is located on a mature, tree-lined street in the heart of North London's highly sought-after Northridge community. It is one of the most affordable rental options in this desirable area, known for its welcoming atmosphere and excellent amenities. The unit features two spacious bedrooms with large, bright windows, plus a family room that can serve as a third bedroom. It includes two bathrooms (3PC and 2PC), fresh neutral-tone paint, a brand-new kitchen, and a newly updated bathroom. The generous front and back yards offer plenty of space for gardening or outdoor enjoyment. A single driveway is included for parking. Families will appreciate the top-rated school district, including A.B. Lucas Secondary School, Mother Teresa Catholic Secondary School, and Northridge Public School. The location is also highly convenient to Western University and Fanshawe College. Please note: the upper unit is occupied by a professional family. This rental is for the lower unit only, and utilities plus internet will be shared equally among all occupants. The landlord is seeking a long-term tenant with stable income and good credit. Renovations are currently underway and are expected to be completed by the early of January. (id:53015)
Century 21 First Canadian Corp
2304 North Shore Drive
Haldimand, Ontario
Welcome to 2304 North Shore Drive, a prime location nestled just minutes from the shores of Lake Erie. Here you can enjoy easy access to sunlight filled beaches, fishing, boating and all other recreational delights the lake has to offer. The generous sized lot gives you plenty of space for a custom home, outdoor living areas, gardens, a garage and much more can be designed. Create the lifestyle you've always envisioned without compromise. (id:53015)
Blue Forest Realty Inc.
44 - 355 Sandringham Crescent
London South, Ontario
Affordable homeownership awaits you in this charming 3-bedroom, 1.5-bathroom townhome, which is as pretty as it is pristine. The main floor boasts a well-appointed kitchen, spacious living, and dining areas, along with a convenient 2-piece bathroom, making it an ideal space for daily living and entertaining. Venture upstairs to find three comfortable bedrooms, complemented by a full 4-piece bathroom, perfect for family or guests. The lower level features a generous rec room, providing additional space for relaxation or play, as well as a laundry area and ample storage to keep your home organized. Step outside to enjoy your private patio, an excellent spot for outdoor gatherings or a quiet retreat. Recent updates include new flooring in the powder room, hallway, and kitchen, along with a stylish new countertop and backsplash, making the kitchen feel fresh and inviting. Additional improvements include new cabinet doors, lighting, hardware, and sliding closet doors. This move-in-ready townhome is an excellent opportunity for those looking to start their homeownership journey. Don't miss out on this fantastic opportunity! (id:53015)
Prime Real Estate Brokerage
6256 Egremont Road
Warwick, Ontario
Welcome to 6256 Egremont Rd., Warwick -- your chance to experience peaceful country living. This charming farm property FOR RENT offers a comfortable 3-bedroom, 1-bathroom home surrounded by open space and rural beauty. Inside, you'll find a spacious living room -- perfect for relaxing or gathering with family. The home's practical layout and warm character make it ideal for anyone seeking a quieter lifestyle without sacrificing comfort. Attached garage, lots of storage. Lots of parking. Outside, the grounds create a true country feel, offering plenty of room to enjoy the outdoors, garden, or simply take in the surrounding views. The property provides ample outdoor space and a peaceful country setting, ideal for tenants seeking rural living with plenty of room to enjoy. Convenient location near 402, close to Forest and Warwick/Watford. Asking $2400/m + bills (Electrical, Water, Internet). Min. 1 year lease agreement to be signed. First and last down required. (id:53015)
Pc275 Realty Inc.
1462 Glengarry Avenue
London North, Ontario
Price to Sell! Fabulous Opportunity To Own In One Of London's Most Desirable Neighborhoods. Welcome to this charming four-level side split with a garage in the heart of beautiful Northridge. Deep 60x120 lot, Situated on a mature tree-lined street, this home features a long driveway/no sidewalk leading to an oversized single-car garage. Tastefully decorated in neutral colors. Large principal rooms with an updated and renovated kitchen with an island. The home features an attached garage, three spacious bedrooms,2 washrooms, and a large living room and eating area overlooking the rear yard. Patio doors lead to a raised deck and a gorgeous backyard. It even has a vegetable garden ready for your green thumb. The separate back entrance leads to a versatile basement with potential for an in-law suite. The water heater owned no monthly cost. Located within walking distance to top-rated schools like Northridge PS, St. Marks, and AB Lucas, as well as the scenic Kilally walking paths, this home offers the perfect balance of convenience and nature. Just minutes from Masonville Mall, restaurants, and Kilally Meadows are at the end of the road waiting for you. Book your showing today! (id:53015)
RE/MAX Centre City Realty Inc.
247 Main Street
Southwest Middlesex, Ontario
Welcome to 247 Main Street! This building is well situated and easily accesible in downtown Glencoe. Previously used as a professional office and was once home to the Glencoe Library. Zoning allows for a variety of uses including Duplex/Multi-family with possible parking spot. Upper floor is around 906 sqft and 859 sqft downstairs. This Property has been well maintained and is huddled in close to nearby shops, restaurants, and other services. Feel free to contact us for more information or to setup a showing. (id:53015)
Nu-Vista Pinnacle Realty Brokerage Inc
2596 Buroak Drive
London North, Ontario
WELCOME TO 2596 BUROAK DR Located In The Desirable And Premium Neighbourhood Of North London. YOU WILL LOVE THIS UNIQUE RENTAL OPPORTUNITY(UPPER LEVEL ONLY)! THIS HOME ..THE PERFECT HOME FOR A FAMILY . The Main Floor Shines With Its Stunning Welcoming Entryway That Flows Into A Spacious Open-Concept Living Space Which Is Perfect For Entertaining. You Will Love The Large Windows And All The Natural Light That Floods Into The Home! On The Main Level, This Home Is As Inviting As It Gets. A Huge Open-To-Above foyer Lead To The Open-Concept Kitchen, Dining Area, And Family Room. The Modern Chef Inspired Kitchen Boasts Beautiful High End Custom Cabinetry, Quartz Counters And A Convenient Pantry. There Is Enough Space In This Home To Entertain And Host With Comfort. Get Ready To Be Wowed By The Space On The Upper Floor. MasterBeroom boast large space with it 5pcs ensuite and a Walkin Closet. 3 other Large size bedrooms with a main bath. (id:53015)
Nu-Vista Pinnacle Realty Brokerage Inc
7884 Rawlings Road
Lambton Shores, Ontario
Welcome to 7884 and 7882 Rawlings Road. Discover the perfect blend of space, versatility, and location with this five-bedroom, two-bathroom home with a second building set on 3 acres. Zoned for both residential and commercial use, this property offers endless possibilities. The home features an attached garage with ample parking, while a second building offers excellent potential for a business, hobby space, or investment venture. Situated on the outskirts of Forest, youre only 10 minutes from the sandy beaches of Lake Huron, famous for its spectacular sunsets. A rare opportunity to live, work, and build your future all in one place. (id:53015)
Exp Realty
19 Constable Lower Street
London North, Ontario
Fantastic 1 bedroom ALL INCLUSIVE apartment available in Londons Northwest end. This lower unit apartment boasts an updated kitchen with stainless steel appliances, laminate flooring throughout and shared laundry facilities. 1 parking space is also included in the rental price. This family-friendly neighbourhood is minutes away from Hyde Park shopping, restaurants, public transit, hiking trails and Western University. (id:53015)
Blue Forest Realty Inc.
119 Timberwalk Trail
Middlesex Centre, Ontario
Welcome to your next chapter in luxury living! This exceptional Acadia plan, offers thoughtfully designed living space, with 4 bedrooms and 3 bathrooms, spanning 2496 square feet across two spacious stories. Experience seamless living with an open concept kitchen, dinette, and great room with a cozy fireplace, perfect for entertaining guests or enjoying quality time with family. From sleek countertops to stylish cabinetry, every detail in this home exudes quality. Large windows flood the living spaces with natural light, creating a warm and inviting atmosphere throughout. Conveniently situated in a sought-after neighborhood, this property is just minutes away from all the urban conveniences, while being able to enjoy nature right outside your door. Don't miss this incredible opportunity to make this Saratoga property your forever home. Model home now under construction. Other lots and plans available. Our plans or yours, customized and personalized to suit your lifestyle. Photos may show upgrades not included in price and may show other models. (id:53015)
Sutton Group - Select Realty
345 Banbury Crescent
London South, Ontario
Welcome to 345 Banbury Crescent, an exceptional two-storey residence in one of London's most desirable neighborhoods. This beautifully updated home offers a warm, inviting atmosphere with modern finishes throughout. The main floor features a bright and stylish layout highlighted by a stunning gourmet kitchen with quartz countertops, a generous island, sleek vinyl flooring, and abundant natural light, along with a separate dining room perfect for hosting family dinners and special occasions. A fully renovated full bathroom with a luxurious glass walk-in shower adds rare convenience on the main level. Upstairs offers three spacious bedrooms and a second upgraded full bathroom with another elegant glass shower. The lower level provides a partially finished basement offering valuable additional living space. Outside, the large, fully fenced backyard serves as a private retreat with a spacious deck and charming gazebo ideal for relaxing or entertaining. Located close to shopping centers, schools, Victoria Hospital, and Highway 401, this move-in-ready home is meticulously maintained and truly stands out- don't miss your chance to make it yours. (id:53015)
Century 21 First Canadian Corp
1184 Addison Drive
London East, Ontario
This charming 3-level side-split home offers an excellent blend of functionality and comfort, perfect for first-time buyers or small families. Located in a desirable London neighborhood, the main level boasts a bright living room, a dining area with sliding glass doors leading to a sunroom, and a kitchen featuring beautiful maple cabinets. Upstairs, you'll find three well-sized bedrooms and a 4-piece bathroom, making it a perfect retreat for the whole family. The lower level offers a spacious rec roomgreat for entertainment or hobbiesalong with an office area, laundry, and plenty of extra storage in the large crawl space. Outdoors, enjoy a private, fenced backyard with a shed and a lovely patio area for relaxing or entertaining. With a natural gas furnace and central air conditioning, this home ensures year-round comfort. The convenient location offers easy access to downtown London, shopping, dining, and parks, giving you the best of both city living and outdoor activities. London is known for its welcoming, family-friendly atmosphere, rich arts scene, and ample green spaces along the Thames River. This home combines practicality, comfort, and a prime location. (id:53015)
Exp Realty
59 St George Street
Aylmer, Ontario
Looking for a 4 bedroom home under 420000? Perfect for first time home buyers, downsizers, investors..flippers! Here it is. This property is a corner lot with a fantastic walk score. Walk to every amenity, schools, parks and quick access to HWY 3 and 20 minutes to the 401. 15 minutes to Lake Erie beaches. Rooms are all a nice size. Kitchen has stainless steel appliances and is open to the dining area. Kitchen is also open to a sunken living room. New patio door, New flooring in two bedrooms, Painted in 2022, Furnace, A/C, Water Heater, Water Treatment 2022. Nice large outdoor covered patio for warm sunny days. Metal Roof and Leaf Guard 2022. Shed. Parking for 3 vehicles. (id:53015)
Exp Realty
239 - 175 Doan Drive
Middlesex Centre, Ontario
Located just minutes from London's west end, the charming community of Kilworth offers a perfect blend of small-town atmosphere and everyday convenience. Set near the Thames River and surrounded by natural scenery, this area provides easy access to the city while enjoying a quieter setting. This modern townhome is part of the Aura development, known for its contemporary architecture and stylish design.This approximately 1,731 sq. ft. two-storey townhome features 3 bedrooms and a bright open-concept layout. Highlights include 9-foot ceilings, 8-foot interior doors, an oak staircase with steel spindles, wide-plank stone polymer composite flooring, pot lights, and modern fixtures throughout. The great room flows into a gourmet kitchen with quartz countertops, a large peninsula, modern cabinetry, and a stainless steel appliance package. The primary bedroom offers a spa-inspired ensuite with glass shower, double sinks, quartz counters, and a walk-in closet. Additional features include an unfinished basement, large windows, and a deck off the great room. Available February 15th (id:53015)
Keller Williams Lifestyles
109 Holloway Trail
Middlesex Centre, Ontario
TO BE BUILT. Welcome to the NEW MEDEIROS layout with a NEW PRICE by Vranic Homes. 1800 sq ft of beauty and luxury. This 3 bedroom two storey home in beautiful Clear Skies is available with closing in early to mid 2026. Come and select your own finishings, and don't wait - our special pricing is first come first served. Quartz counters throughout, plus design your own kitchen with our design consultant! See documents for a list of standard features. Visit our model at 133 Basil Cr in Ilderton, open Saturdays and Sundays from 2-4 or by appointment. Other models and lots are available, ask for the complete builder's package. (id:53015)
Century 21 First Canadian Corp
19 - 101 Brookside Street
London South, Ontario
This 3 bedroom condo features upgraded harwood and tile flooring throughout, a renovated kitchen, finished basement and loads of privacy in the backyard. Super close to Victoria Hospital and both downtown and South end conveniences, this home is one to see. The spacious living room is boasts tons of natural light, while the finished basement offers additional living space, complete with a full bathroom. Outside you will find an exceptionally private backyard, surrounded by greenery and mature trees. Located in the most sought-after section of the condo complex, this home is ideally positioned to face expansive green space and offers a peaceful retreat without disturbance of neighbours. This home also offers the convenience of two parking spots and with its prime location, you're just moments away from all the amenities you could need, including shops, restaurants, and parks. Whether you're a first-time buyer, downsize or otherwise, this condo offers exceptional value and is priced to move. The maintenance per month is $400 (covers: grass maintenence, snow removal, windows, outside doors, roof). (id:53015)
Thrive Realty Group Inc.
Contact me
Resources
About me
Nicole Bartlett, Sales Representative, Coldwell Banker Star Real Estate, Brokerage
© 2023 Nicole Bartlett- All rights reserved | Made with ❤️ by Jet Branding
