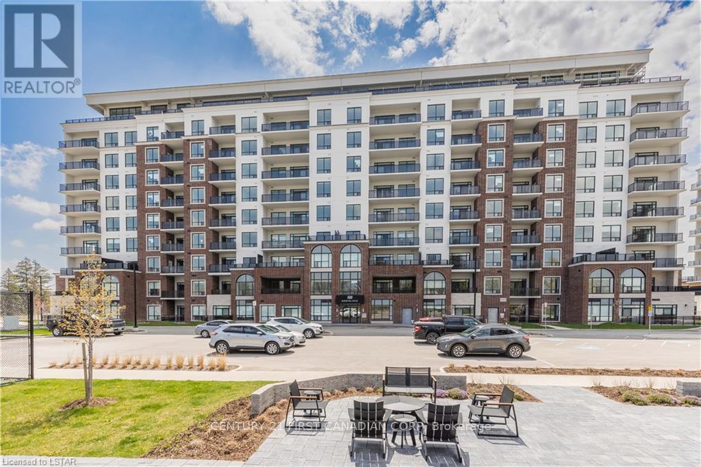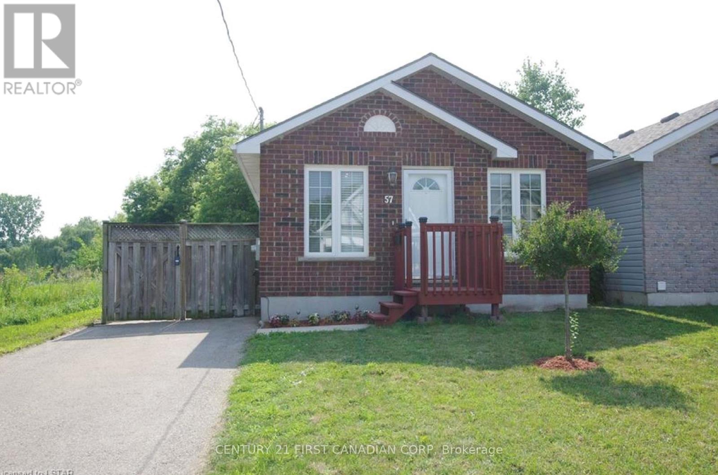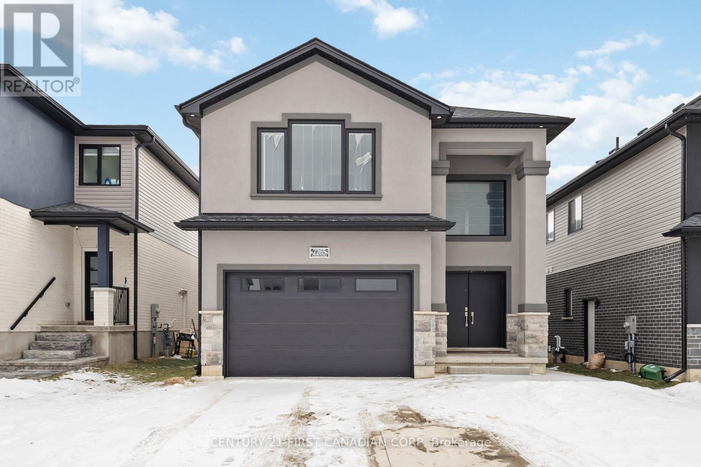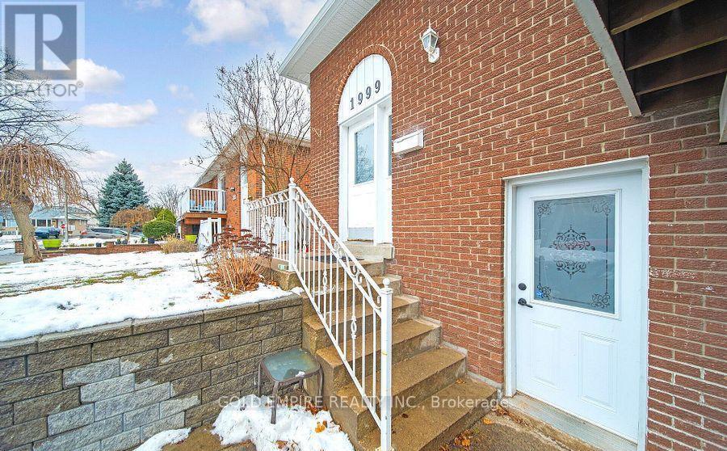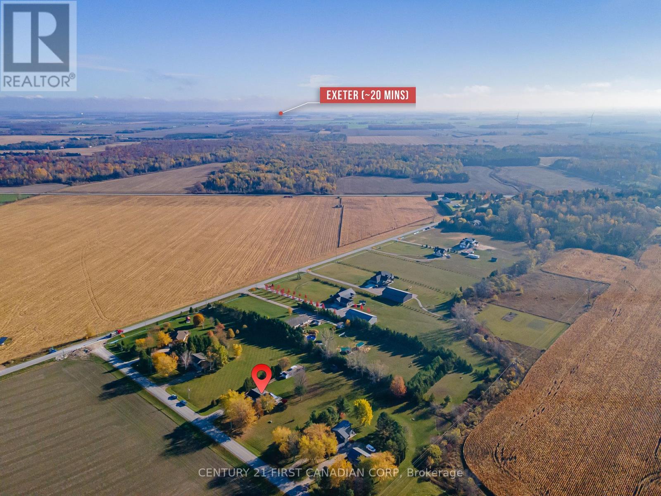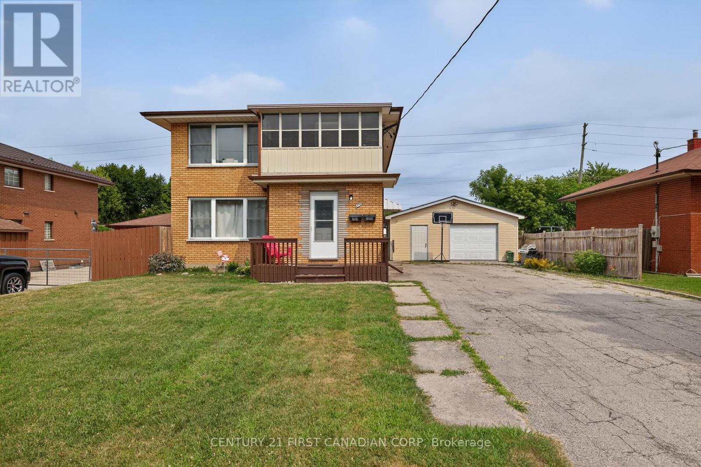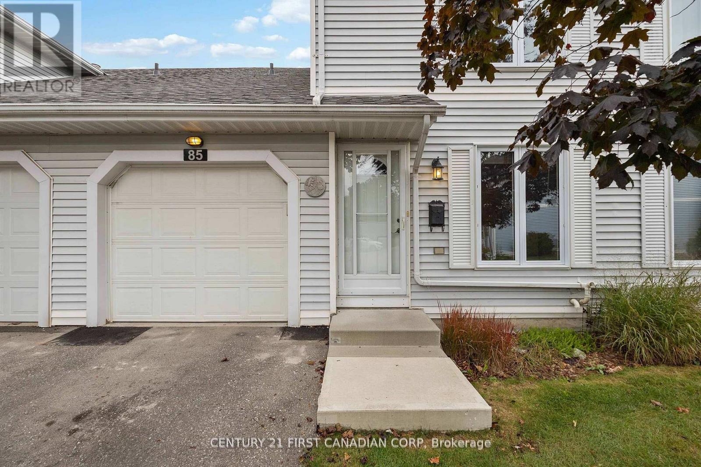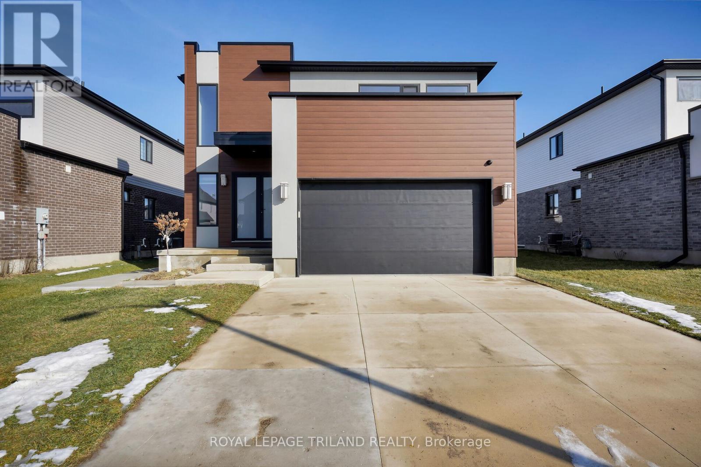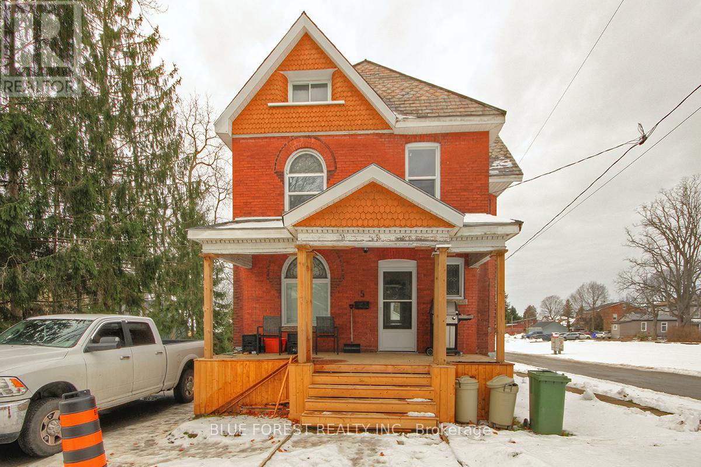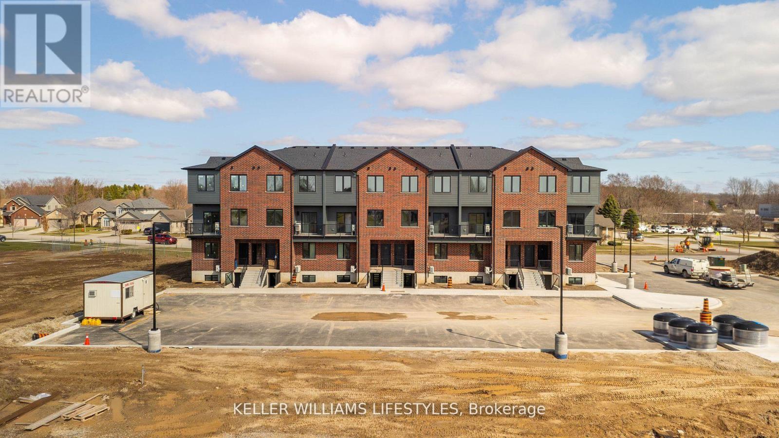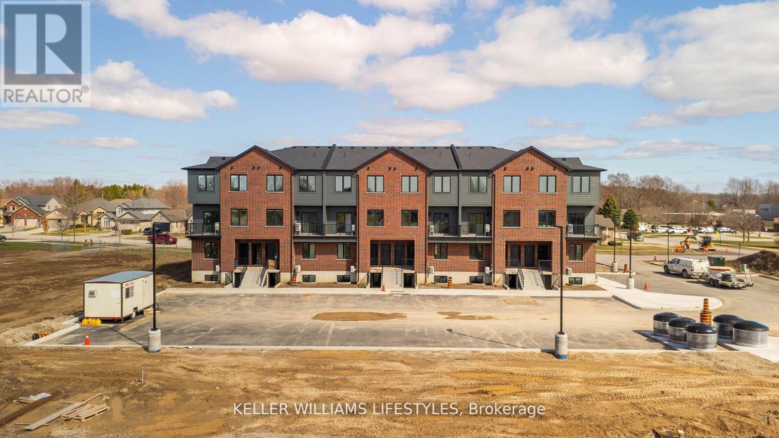Listings
202 - 275 Queens Avenue
London East, Ontario
Bright Modern Charming 1 Bedroom, 1 Bathroom Condo with Exclusive Parking (P32), Storage Locker (202-275) in Historic Downtown London. Enjoy the Experience of Living in a Building Rich with History and Charm with Modern Updates. Convenience of Downtown Living. Walk to Victoria Park, Canada Life Place (Home of the London Knights), Covent Garden Market, Shops, and Fine Dining! Modern Flooring Throughout (No Carpet). Newer Kitchen with Ample Cabinetry, Updated Bathroom with Large Glass Walk-in Shower, and Convenient In-suite Laundry. Large Bedroom with Built-In Dresser. Private Balcony Provides Charming City Views. 2 (Enter/Exit) Doors Provide Excellent Access! (id:53015)
Century 21 First Canadian Corp
107 - 480 Callaway Road
London North, Ontario
This Ground floor, Executive 2 FULL BEDROOM AND 2 FULL BATHROOMS AND NO CARPETS. unit available to MOVE IN VACANT.... This unit is located in once of the premium North London's area of Sunningdale Community built by award winning builder TriCar. You have amenities like Gym, Golf simulator, Billiards room, dining lounges, and availability to rent guest suites and private dining suites as well. Comes with 2 UNDERGROUND PARKING spots #104 TANDEM.The apartment has engineered hardwood floors throughout the unit. , tiles in bathrooms. GORGEOUS UPGRADED CHEFS KITCHEN with high end appliances, Laundry room, spacious and bright living and dining areas, separate dining NOOK, modern sleek bathrooms. Luxury finishes throughout the unit. Close to U.W.O, University Hospital, Masonville Mall, Costco, Loblaws, Trails and Parks. One bus to Western. The outdoor space is just as impressive, featuring a pickleball court and a terrace complete with B.B.Q and Fire Table. (id:53015)
Century 21 First Canadian Corp
57 St Julien Street
London East, Ontario
Full Bungalow home available for rent. 2 Bedroom, 2 Full bathrooms on end of the street overlooking gorgeous ravine. Next to St Julien park is perfect for small young family or mature couple. This one floor home has open concept living, dining and family room. This doll house is available for rent for discerning family with credit score, job letter, pay stubs and full application. Available immediately !!! (id:53015)
Century 21 First Canadian Corp
#upper - 2265 Southport Crescent
London South, Ontario
Welcome to this 2023-built upper-level unit located in the desirable Summerside community. This spacious home offers 4 bedrooms and 3 bathrooms, ideal for families or professionals. The open-concept living and dining area features large windows, engineered hardwood flooring throughout the main floor, and a modern gourmet kitchen complete with quartz countertops and a pantry, creating a bright and inviting space. The living room includes a fireplace, perfect for relaxing or entertaining.The primary bedroom boasts a walk-in closet and luxury 4-piece ensuite, while a second bedroom features its own 3-piece ensuite. Two additional well-sized bedrooms, finished with durable vinyl flooring throughout the upper level, share a stylish full bathroom, all bathrooms finished with quartz countertops. The unit includes one-car garage parking and driveway space for two small vehicles or one large vehicle (one side of the driveway). Conveniently located near hospitals, shopping centres, and London International Airport, with quick access to Veterans Memorial Parkway, Hwy 401, and just minutes from Highbury Avenue. Available immediately for $2,900/month plus utilities (85/15 split with lower unit). (id:53015)
Century 21 First Canadian Corp
Lower Unit - 1999 Carrera Lane
Mississauga, Ontario
Bright and spacious walk-out basement apartment with large look-out windows, offering an abundance of natural light-this space truly does not feel like a basement. The open-concept living, dining, and kitchen area spans approximately 35 ft x 11 ft, providing a generous and functional layout. Convenient ground-level walk-out to the backyard. Ideally located within walking distance to Clarkson GO Station, shopping, schools, parks, and public transit. Includes two tandem driveway parking spaces. Suitable for tenants with stable employment and good credit; newcomers with strong financial backgrounds and students are also welcome. Vacant and easy to show. Immediate occupancy available. BASEMENT TENANT TO PAY 30% OF ALL UTILITIES. (id:53015)
Gold Empire Realty Inc.
70986 B Line
South Huron, Ontario
COUNTRY LIVING on 1.5 ACRES - AG4 ZONING - GRAND BEND! Discover the perfect blend of peaceful country living & modern convenience at 70986 B Line-just two minutes from Grand Bend's beaches, restaurants & shops. This beautifully updated 4-bedroom+separate office, 2-bath home sits on a private 1.5-acre lot surrounded by a perimeter of mature trees, offering space, privacy & tranquility. Step inside to a bright foyer with soaring two-storey ceilings & an oversized window that fills the space with natural light. The upper level features an inviting open-concept layout with a spacious living area centered around a cozy gas fireplace & large windows showcasing sweeping country views. The kitchen boasts new white countertops, matte black hardware, an oversized black stainless sink & a picture window overlooking the deep backyard. The adjoining dining area is perfect for family gatherings or relaxed entertaining. Two comfortable bedrooms, including a generous primary, along with an updated 4-piece bath, complete the main floor. The partially above-grade lower level offers exceptional living space with a large rec room anchored by a gas stove, two more bedrooms, a 3-piece bath & a well-sized laundry area with ample storage. A bonus finished office or studio with a private entrance offers versatility for a home business, gym or guest suite, or could be converted back to a garage. Outside, the expansive 1.5-acre property offers endless possibilities-enjoy peaceful field views, a deep laneway with parking for up to ten vehicles & hookups for both a hot tub & generator. There's also space to build your dream shop, hobby barn or additional outbuildings to suit your lifestyle. Updates include a new heat pump, newer roof & siding, 200 AMP electrical service, sump pump with backup, fresh professional paint & modern lighting & fixtures. Zoned AG4, you can bring your horses, goats or chickens & still have room to expand. This property offers the best of both worlds-country & coastal! (id:53015)
Century 21 First Canadian Corp
204 Burnside Drive
London East, Ontario
Great opportunity to own a well-cared-for up and down duplex! The upper unit is tenant-occupied and features a spacious, two-bedroom, one-bathroom layout with its own hydro, gas meter, furnace, and air conditioner. A bonus sun room is also included. The main floor is owner-occupied and is equally spacious. Both units share an identical floor plan. The main floor has exclusive use of the full basement. The property also includes an over sized garage, parking for 8 cars and a large, fenced yard. Roof approximately 10 years old. (id:53015)
Century 21 First Canadian Corp
85 - 120 Centre Street
London South, Ontario
Location, location, location is just one of the things that makes Hillside Heights a very desirable condo community. It is family friendly with large bedrooms, spacious floorplans and an attached single garage with inside entry plus driveway parking. The Community is well managed, well maintained and has low Maintenance fees. Unit #85 is a west facing unit that backs onto parklike greenspace that is accessible from your private, fully fenced patio and is perfect for a quiet patio BBQ experience. The main floor has a large eat in kitchen with an Island for keeping the cook company or socializing. The large Living/Dining room has lots of natural light from the oversized sliding doors that overlook the patio and greenspace beyond the fence. This unit is a must see so add it to your showing list. (id:53015)
Century 21 First Canadian Corp
36 Kaiser Lane
Middlesex Centre, Ontario
Welcome Home! This 2 storey 4 bedroom 3 bathroom contemporary masterpiece is situated in desirable Kilworth Heights West on a deep lot steps from new school currently being built!!! Upon entry you will be greeted with a 2 storey foyer filled with light, main floor airy and open concept with main floor laundry, dining area and a 2 tone designer kitchen with ceiling height cabinets and all newer appliances. Family room spacious for gatherings with a cozy fireplace. Upper level features 4 oversized bedrooms with primary featuring a large walk-in closet and spa like ensuite with soaker tub for your own private getaway! Only 3 years old, why build? Features include concrete drive, engineered hardwood throughout, tilt & turn windows, extra deep lot, neutral colours and recessed lighting, the list goes on!! Kilworth growing rapidly with many amenities such as shopping, schools, parks, arenas and close to major highways. Put this one on your list to view. You won't be disappointed!! (id:53015)
Royal LePage Triland Realty
5 Church Street
St. Thomas, Ontario
Welcome to this beautiful red brick home situated on a desirable corner lot with potential for severance. Featuring a well-thought-out floor plan, the home offers generously sized rooms and plenty of original charm, ready for your personal touch. Newer windows and doors throughout enhance comfort and efficiency. Located in a great neighbourhood, you'll enjoy close proximity to open green spaces and convenient amenities. (id:53015)
Blue Forest Realty Inc.
70 - 470 Darcy Drive
Strathroy-Caradoc, Ontario
The Gemini offers elevated two-story living with modern space featuring two bedrooms and one bathroom. Residents benefit from a private exterior entrance with a dedicated flight of stairs leading to the main living area, ensuring no shared indoor hallways. The main floor includes a spacious kitchen with an island that opens to the living and dining areas, complete with quartz countertops, stainless steel appliances, and luxury flooring. Located in a prime Strathroy neighbourhood at 470 Darcy Drive, you are perfectly positioned near schools, recreation, and local highways. This home also features a private balcony, in-suite laundry, and dedicated storage closets. Starting at $2,100/month. (id:53015)
Keller Williams Lifestyles
72 - 470 Darcy Drive
Strathroy-Caradoc, Ontario
Experience effortless and stylish two-story living in The Caradoc, a modern home featuring two bedrooms and one bathroom. This unit emphasizes privacy with its own personal exterior entrance and a layout that avoids shared common interior spaces. The main level is designed for functionality with a spacious kitchen island, quartz countertops, and an open-concept living area, while the upper floor provides quiet bedroom spaces and a modern bathroom + additional storage. Nestled in a prime location at 470 Darcy Drive in Strathroy, you are close to all city amenities and regional highways. Additional features include a personal balcony, luxury flooring, stainless steel appliances, in-suite laundry, and in-unit storage. Starting at $2,200/month. (id:53015)
Keller Williams Lifestyles
Contact me
Resources
About me
Nicole Bartlett, Sales Representative, Coldwell Banker Star Real Estate, Brokerage
© 2023 Nicole Bartlett- All rights reserved | Made with ❤️ by Jet Branding

