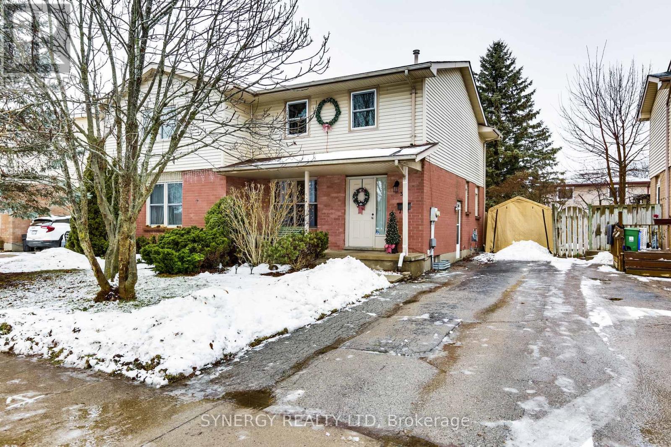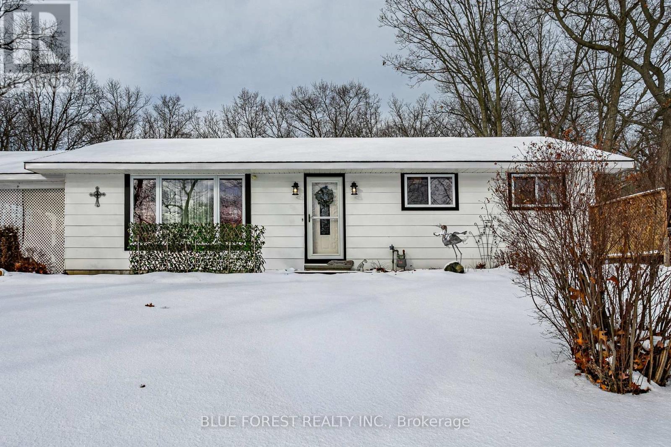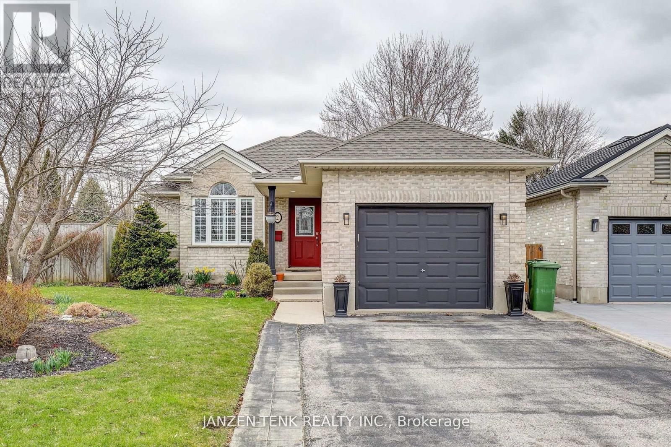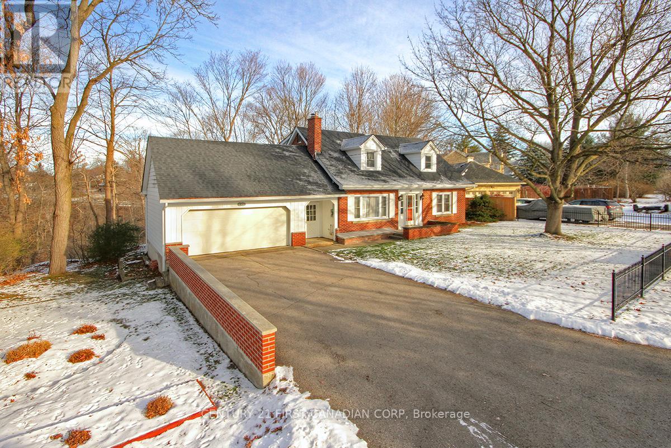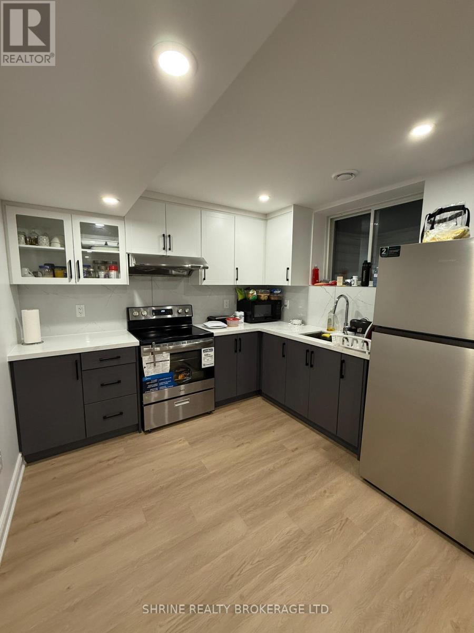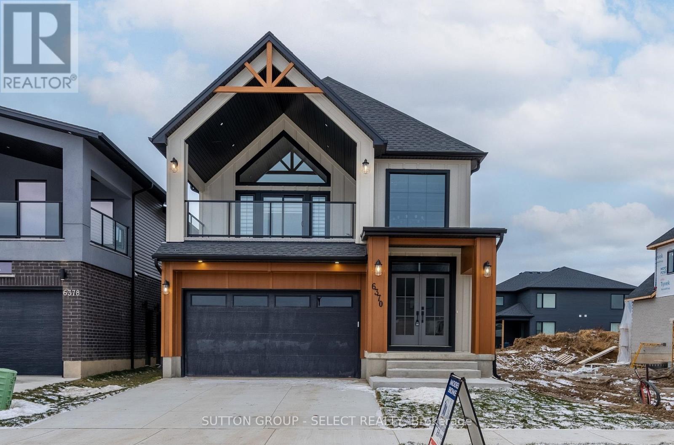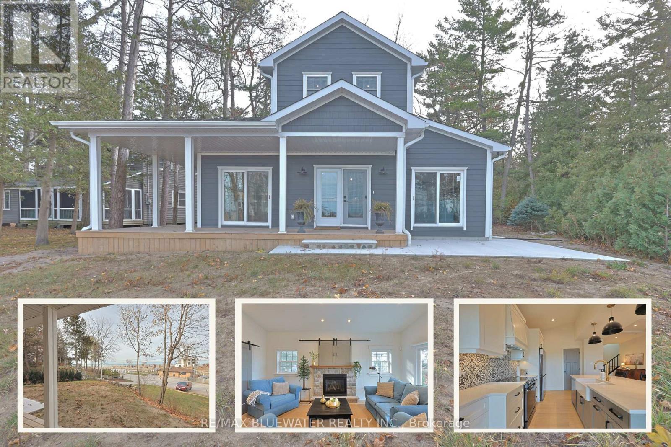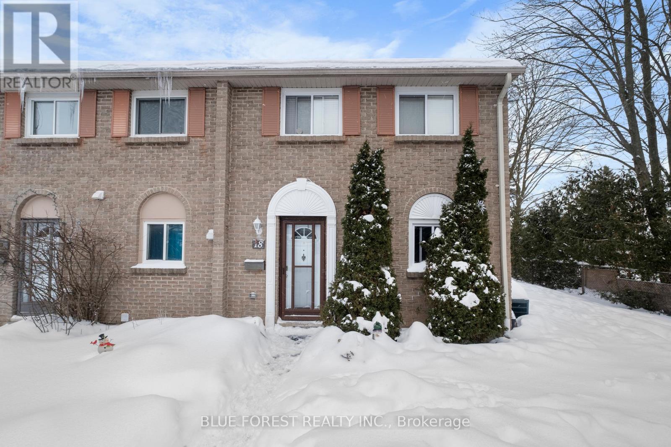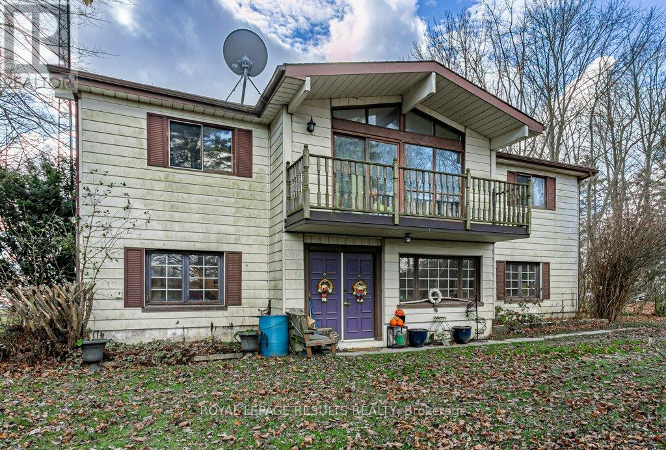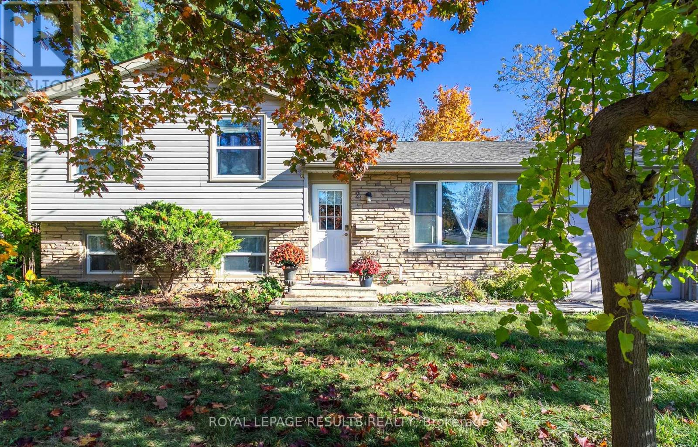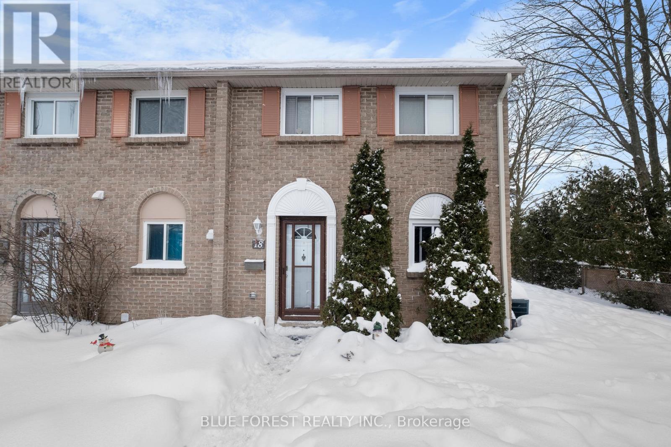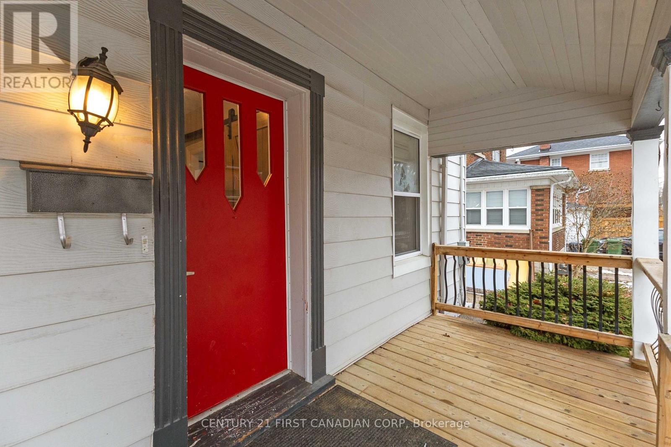Listings
346 Crawford Street
London South, Ontario
Welcome to this bright and spacious 3-bedroom, two-storey semi-detached home, perfectly situated in one of the city's most desirable and family-friendly pockets. Enjoy the convenience of being just minutes from major shopping, grocery stores, restaurants, parks, schools, public transit, and all essential amenities. The main floor features a generous living area filled with natural light, a functional kitchen with ample cabinetry and spacious dining area with patio doors to the backyard plus a convenient powder room. Upstairs, you'll find three well-proportioned bedrooms and a full 4-piece bathroom, offering plenty of space for the growing family or home office needs.The real bonus? A partially finished basement ready to become your dream recreation space, home gym, or extra family room. The unfinished portion is a hobbyist's paradise - ideal for a workshop, craft area, or abundant storage. The backyard is fenced and you will love the deck for BBQ, move in ready awaiting your personal touch. (id:53015)
Synergy Realty Ltd
9716 Lakeshore Road
Lambton Shores, Ontario
Grand Bend gem with pool! Just a short driving distance to the beach. This 3-bedroom, 1-bath bungalow has been fully transformed with new roof (2022), AC(2019) , insulation, ductwork (2018), windows(2018), flooring(2017), and lighting, hard surfaced countertops in kitchen offering modern comfort throughout. Electric Fireplace in family room. Step outside to your sparkling above-ground salt water pool (2021) with deck, a backyard alive with visiting wildlife and a new garage/shed perfect for all your hobbies and storage. Explore nearby cross-country skiing on the trails or take a leisurely stroll along the river boardwalk. Practical updates such as a new sump pump (2025) and weeping bed add peace of mind. With shops, restaurants, and seasonal activities just minutes away, this home offers the perfect backdrop for summer fun, quiet evenings and unforgettable moments with family and friends. (id:53015)
Blue Forest Realty Inc.
2 Rosethorn Court
St. Thomas, Ontario
Welcome to this well-maintained Hayhoe-built 4-level backsplit with 3 bedrooms and 3 bathrooms, conveniently located on the east edge of St. Thomas. The main floor features hardwood and ceramic flooring, vaulted ceilings, and custom built-ins in the living room. The kitchen offers granite countertops, a breakfast bar, pantry, premium appliances, a foot-trigger central vacuum inlet for hands-free use, and large windows that provide plenty of natural light. The dining area opens to a spacious deck with a gas BBQ hookup and a landscaped, fully fenced private yard. Upstairs, the primary bedroom offers plenty of space and includes a walk-in closet and a 5-piece ensuite with a no-step glass shower, soaker tub, and double-sink quartz vanity. Two additional bedrooms, a main floor 2-piece bathroom, and a lower level 3-piece bathroom provide functional living space. The lower family room features a gas fireplace for cozy family living and the partially finished basement includes a playroom, laundry area, workshop space, central vacuum system, and ample storage. Recent updates include a newer furnace and air conditioner (2022). Located approximately 20 minutes to London, 15 minutes to Highway 401, and 15 minutes to Port Stanley Beach. Please refer to the media and tour links for the 360 iGuide, photos, and floor plans. (id:53015)
Janzen-Tenk Realty Inc.
10 Regent Street
St. Thomas, Ontario
Welcome to 10 Regent Street, Located in St.Thomas Coveted Court-House District. This Affordable Private Estate Home Provides Spectacular Wildlife Ravine Views and Amazing Historic Curb Appeal. Bright 2 Storey 3 Bedrooms 2 Bathrooms with Finished Basement, Double Car Garage on a Private Oversized Ravine Lot with Irrigation System. The Main Floor Includes: Den, Generous-Sized Living Room with Extra Large Window (with Breath-Taking Ravine Views), Convenient Kitchen Accesses Large Dining Area Leading to the Second Living Room, 3 Piece Guest Bathroom complete with Large Mud Room to the Back of the House. Second Floor Leads to Extra Large Master (19.3 x 14 FT) Bedroom as well as 2 Additional Bedrooms and 4-Piece Bathroom. Finished Lower Level Provides Additional Recreational Space, Laundry Room and Storage Space. Updates Include Roof, Soffits, Fascia 2024, Kitchen 2024, Paint Throughout, New Appliances 2024, Hot Water Tank is Owned. One word that describes 10 Regent Street, WOW! (id:53015)
Century 21 First Canadian Corp
Basement - 166 Byers Street
London South, Ontario
Spacious 1 bedroom + den basement unit available from February 1st. This well-maintained unit offers a comfortable layout with one full bathroom, making it ideal for a single professional or a couple. Rent: $1,400/month + Utilities: 30% of total household utilities (id:53015)
Shrine Realty Brokerage Ltd.
6343 Heathwoods Avenue
London South, Ontario
OUR NEWEST SALES MODEL IS ALMOST COMPLETED AND LOADED AND AVAILABLE FOR PURCHASE!!!! VISIT OUR OPEN HOUSE @6366 HEATHWOODS AVE ACROSS THE STREET FOR ACCESS - OPEN EVERY SUNDAY 2-4. - Boasting approx. 2545 sq ft (incl open space) of living space above grade PLUS BONUS covered front balcony (18x8.2) and back covered roof (14x8.2)! OVER $45,000 IN UPGRADES INCLUDED! Open concept 4 bedroom, 2.5 baths plan featuring rich hardwood floors on main AND upper levels, quality ceramic tiles in laundry and baths, oak stairs, garage door openers, custom fireplace, upgraded designer kitchen with valance lighting and Breakfast bar island with quartz counter tops, HUGE walk in pantry and vaulted eating area. 8 ft main flr doors, 4 spacious bedrooms, vaulted Primary bedroom with pot lighting, walk-in closet w/built-ins and access to private covered balcony, oversized shower and separate tub plus double vanity plus more...the list goes on! Other lots and plans available. FINISHED BASEMENT OPTIONS AVAILABLE AT BUILDER COST (under $50k). Homes in this area start at $829,900. Packages available upon request of all of our products. Choose one of our plans or lets us design one for you! Note: ALL HOMES include optional finished lower family room, bedroom and bath and separate entrances and 2nd lower kitchenettes and additional bathrm/study/etc. can be worked into all models if required at builder cost approx. $48,000 including bedrm bath and rec room - plus kitchenette cost (if required approx. $3,500 - 7,000) - visit model for more details. NOTE: our Sales Model can be viewed 24/7 by appointment if open house times are not convenient. Closing is flexible!!! OR - Build your CUSTOM dream home this spring! 4-5 month time frames. Flexible terms and deposit structures for added convenience. NOTE: PHOTOS ARE FROM PREVIOUS MODEL - BUT ALMOST ALL FINISHES EXACTLY THE SAME. APPLIANCES NOT INCLUDED BUT WILL SUPPLY AT BUILDERS DISCOUNT/CONTRACT PRICES. (id:53015)
Sutton Group - Select Realty
82 River Road
Lambton Shores, Ontario
ONE OF A KIND LAKE & RIVER VIEW HOME STEPS FROM THE SANDY BEACHES OF LAKE HURON JUST COMPLETED IN 2024 IN GRAND BEND! Welcome to 82 River Road, Grand Bend where you find a truly unique home + location combo within walking distance of all Grand Bend's best amenities including the sandy shores of Lake Huron. Completed in 2024 offering 1,435 sq ft of highly appointed living space! Lots of space on nicely treed and private lot for parking. Roadside covered deck for a great space outside to relax on those days when the wind is coming off Lake Huron. Step inside to your entrance foyer with shiplap accent wall and double closet. Flowing into the open concept great room with engineered hardwood flooring throughout and two sliding doors plus garden door to take in all the incredible Lake Huron & marina views. Spacious kitchen with large center eat-up island that offers a farmhouse style sink. Lots of cabinetry and space for storage along with the walk-in pantry. Black stainless steel appliances, quartz counters and timeless tiled backsplash are just a couple more special mentions to note in the kitchen. Expansive dining area with custom coffered ceiling. Living room with vaulted ceiling and gas fireplace which has a stone surround plus a hidden barn door TV slot above! Main floor bedroom with lots of windows for natural light. Main floor two piece bathroom offers farmhouse style sink and heated floors with laundry closet. Second floor primary suite with cathedral ceilings and walk-in closet offers more incredible views of Lake Huron & the marina. The deluxe five piece ensuite is truly special with gold accents, double vanity, walk-in glass tiled shower with built-in seat, floating tub and heated floors! This private location is just steps from the Cottage Cafe, fifty steps to the sandy shores of Lake Huron & a short walk to downtown. Relax on your lakeview deck with a glass of wine admiring world famous Lake Huron sunsets overlooking the activities on the river! (id:53015)
RE/MAX Bluewater Realty Inc.
18 - 166 Southdale Road W
London South, Ontario
READY FOR MOVE-IN! This modern, end-unit family home is the perfect place for anyone, whether you're a young professional, small family, or looking to downsize! It is in perfect proximity to schools, grocery stores, restaurants, malls, and activity facilities. Recently renovated on the inside, in addition to having a new roof, and new washer and dryer, it is also one of the only units available that has forced air heating and central AC. The private backyard gives you another area to relax in, or book the private party room to host bigger events! This low maintenance condo with water included is ready for its new occupants, so book a private showing today! (id:53015)
Blue Forest Realty Inc.
3349 Old Dexter Line
Central Elgin, Ontario
Discover a once-in-a-lifetime opportunity to own a spectacular, nearly 4-acre parcel of pristine Lake Erie real estate. This expansive lot offers unparalleled privacy and natural beauty, featuring a unique topography that includes dense, mature bushland and a magnificent cliffside commanding breathtaking, panoramic views of the lake. Imagine building your dream retreat here, where the sound of the waves and the rustle of the trees create a true four-season haven for outdoor lovers. The natural bush provides a serene, private setting, while the cliff offers an ideal vantage point for unforgettable sunrises and sunsets over the water. This property is more than land; it's a lifestyle waiting to be experienced. Don't miss this rare chance to craft your ultimate private escape on the shores of Lake Erie. Note property is under the jurisdiction of Kettle Creek Conservation Authority for building approval and is subject to minor shoreline erosion. (id:53015)
Royal LePage Results Realty
2 Northwood Place
St. Thomas, Ontario
Welcome to your private ravine retreat in St. Thomas. This beautifully maintained 3-bedroom, 2-bath home is set on a ravine lot, offering peaceful views and a natural backdrop that's hard to find. Thoughtfully designed for both comfort and everyday living, the home features bright, generous living spaces, well-proportioned bedrooms, and a functional layout ideal for families, professionals, or downsizers. Step outside and enjoy the tranquility of nature at your doorstep, all while being minutes from modern conveniences. Located close to parks and scenic walking trails, this home supports an active, outdoor lifestyle. Commuters will appreciate quick access to the 401, and beach lovers can enjoy beautiful, pristine beaches just a short drive away. A rare opportunity to combine serene surroundings with exceptional connectivity in the heart of St. Thomas. (id:53015)
Royal LePage Results Realty
18 - 166 Southdale Road W
London South, Ontario
READY FOR MOVE-IN! This modern, end-unit family home is the perfect place for anyone, whether you're a young professional, small family, or looking to downsize! It is in perfect proximity to schools, grocery stores, restaurants, malls, and activity facilities. Recently renovated on the inside, in addition to having a new roof, and new washer and dryer, it is also one of the only units available that has forced air heating and central AC. The private, fully fenced in backyard gives you another area to relax in, or book the private party room to host bigger events! This low maintenance condo (water included) is ready for its new occupants, so book a private showing today! (id:53015)
Blue Forest Realty Inc.
23 Mitchell Street
St. Thomas, Ontario
Welcome to 23 Mitchell Street, St. Thomas - a thoughtfully updated and surprisingly spacious home that checks all the boxes. This versatile 3+2 bedroom, 2 full bath property offers room to grow, work, and relax. The main level features a bonus office with stylish barn doors, perfect for remote work or a quiet study space. Enjoy peace of mind with an energy-efficient furnace, central A/C (2021), and an on-demand hot water heater (2021). Outside, the fully fenced, low-maintenance yard is ideal for kids, pets, or entertaining, while the private drive adds everyday convenience. Located in a well-established neighbourhood close to the shops and restaurants downtown, amenities, schools, and parks, this move-in-ready home is a fantastic opportunity for families, professionals, or investors alike. (id:53015)
Century 21 First Canadian Corp
Contact me
Resources
About me
Nicole Bartlett, Sales Representative, Coldwell Banker Star Real Estate, Brokerage
© 2023 Nicole Bartlett- All rights reserved | Made with ❤️ by Jet Branding
