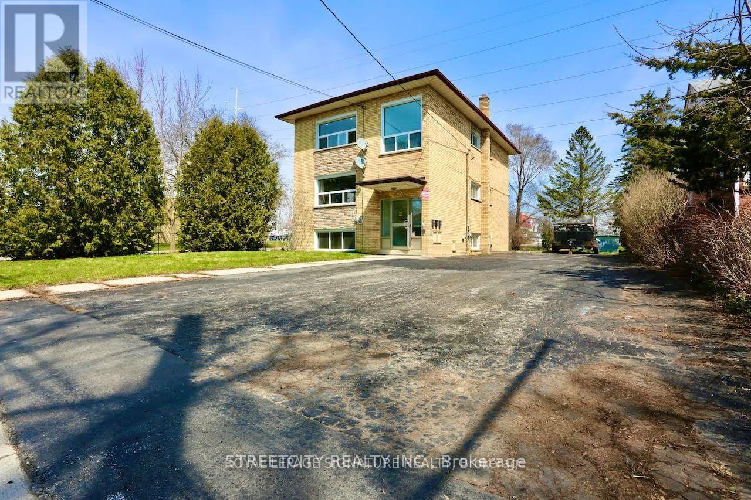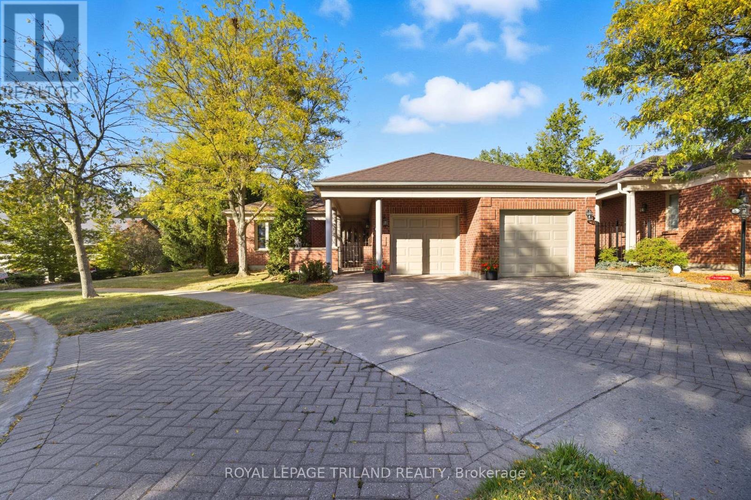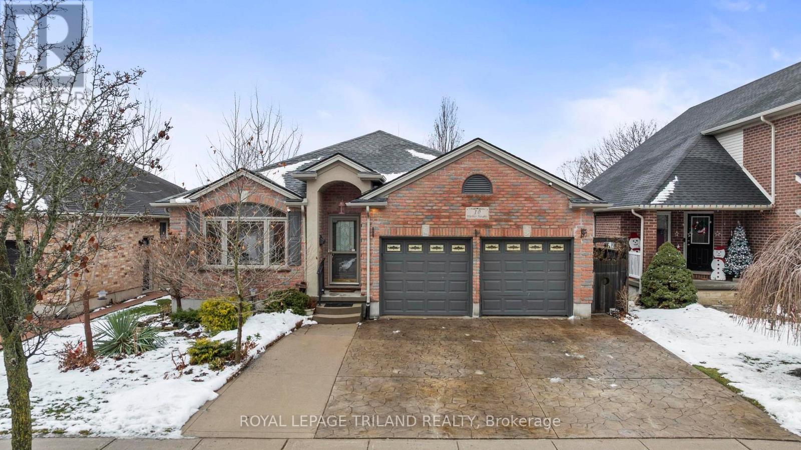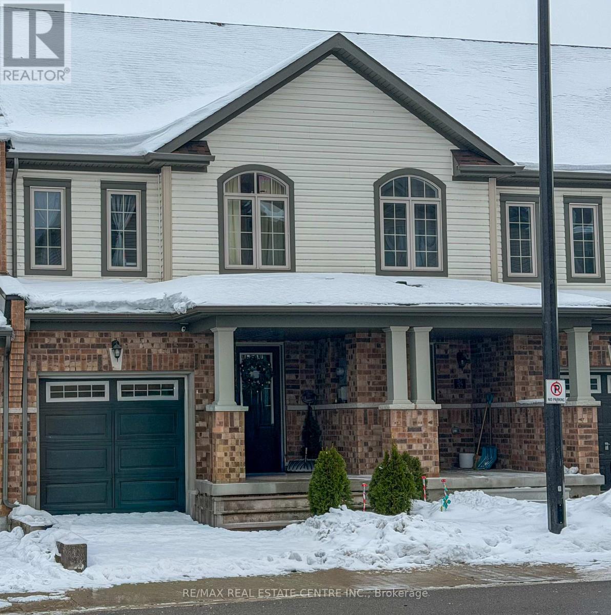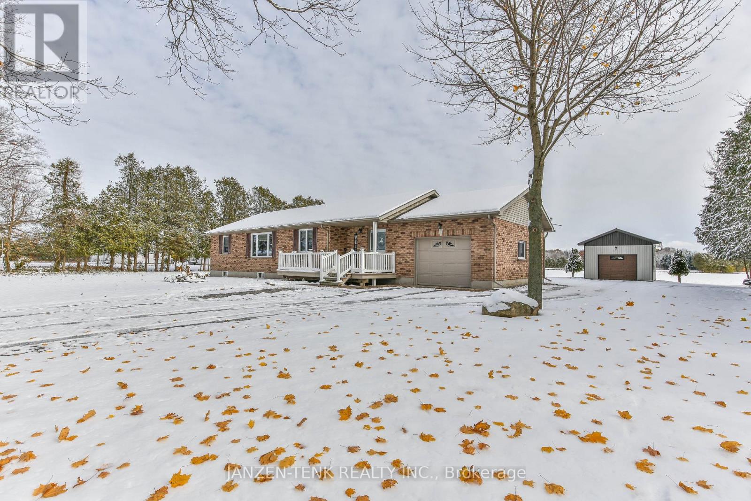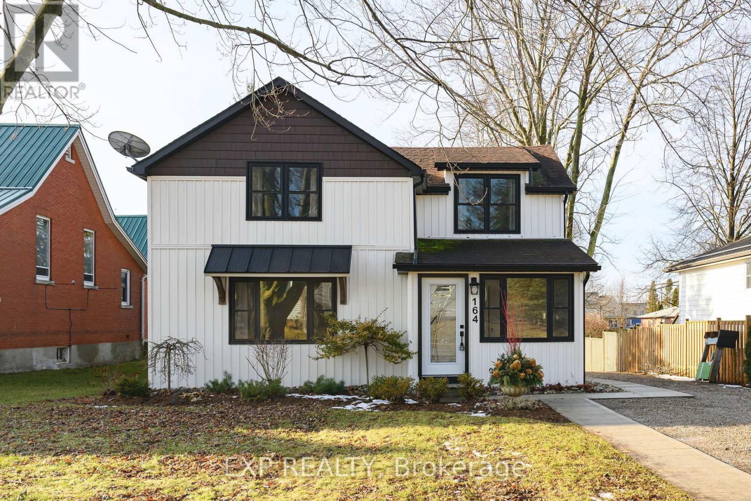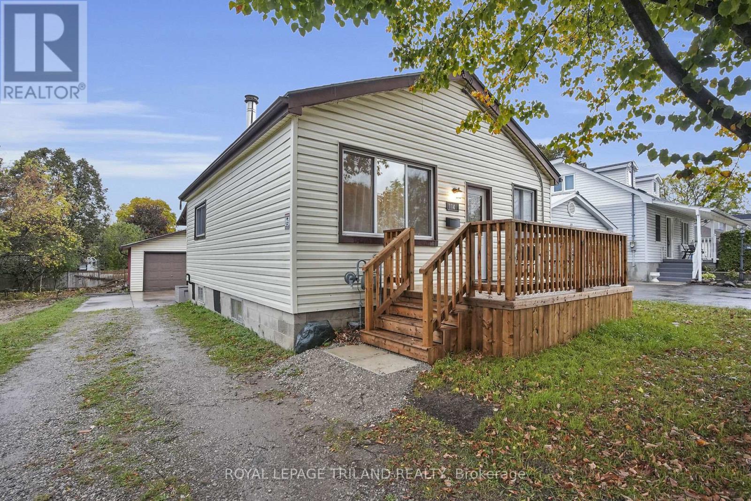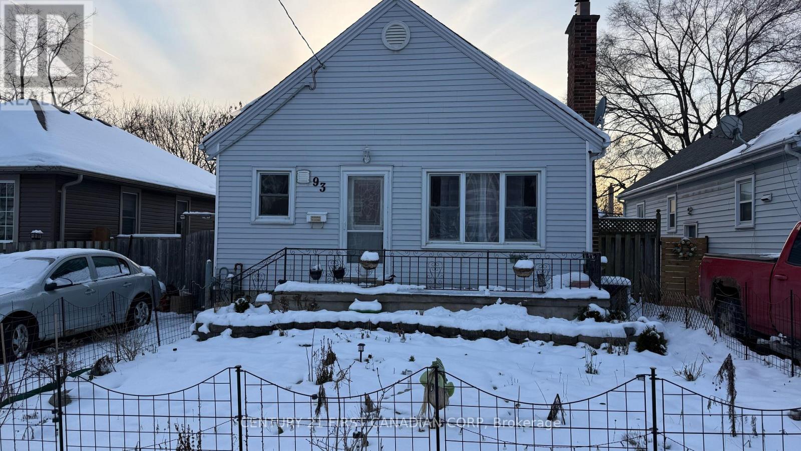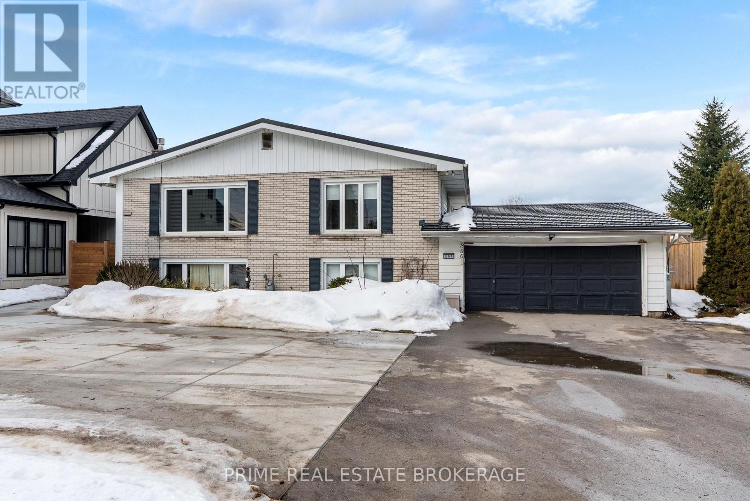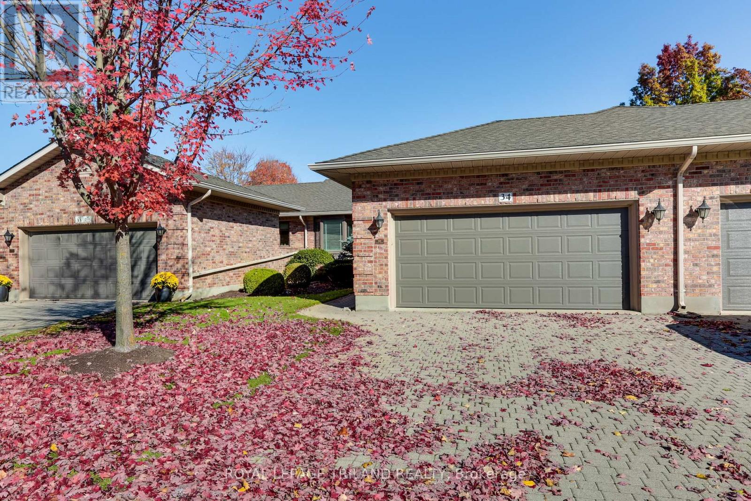Listings
1 - 394 Thiel Street
London East, Ontario
Well maintained 2 bedroom in East London. Heating And Water Included - Tenant Pays Own Hydro. Updated 2Bedroom Apartment. Secured entry & Includes 1 Parking spot. Convenient coin laundry right outside your door. Use Of Rear Garden Possible. Walk To Public Transit, Shopping, Pharmacy, and all other amenities nearby. (id:53015)
Streetcity Realty Inc.
16 - 60 Rosecliffe Crescent
London South, Ontario
Welcome to Rosecliffe Garden Estates - an exclusive enclave of just 15 upscale condominium residences, set within the desirable Rosecliffe Crescent neighbourhood of executive homes. This end unit offers 1,945 sq. ft. on the main level plus a fully finished walkout lower level, combining generous space with timeless design. Built with quality in mind, the home features all-brick construction (brick carried to the roofline), copper-accented gables, brick driveway, and multiple skylights that fill the interiors with natural light. The main level includes a spacious living and dining area, well-appointed kitchen, and a primary suite with access to a private patio. The finished lower level provides additional living space with a walkout to the beautifully maintained, park-like common grounds. There are 3 skylights and 4 bathrooms! Outdoor living is a highlight here - with four separate and very private patios, you'll always find the perfect spot to enjoy your morning coffee, host guests, or simply relax on a warm summer's day. This is a rare offering in one of the city's most prestigious condo communities. Act quickly -opportunities like this don't last long! (id:53015)
Royal LePage Triland Realty
10 Warbler Heights
St. Thomas, Ontario
Welcome to this beautifully maintained all-brick, fully finished 4-level backsplit, ideally located in the highly desirable Lake Margaret neighbourhood. Just steps to scenic walking trails, Lake Margaret, and family-friendly Pinafore Park-offering pickleball and tennis courts, playground equipment, and a splash pad-this home delivers both lifestyle and location. Featuring 3+1 bedrooms, 3 full bathrooms, and a double-car garage, this property is perfect for growing families or multi-generational living.The main floor showcases updated luxury vinyl plank flooring, soaring vaulted ceilings, a spacious living room, and a large dining area ideal for entertaining. The updated kitchen includes a movable island and direct access to the backyard deck, creating a seamless indoor-outdoor flow. Upstairs you'll find three generous bedrooms and a well-appointed 4-piece bathroom.The third level offers a bright and welcoming family room with a gas fireplace, an additional bedroom, and a 3-piece bath-perfect for guests or teens. The fourth level provides excellent flexibility, functioning as an ideal granny flat or private retreat for older children, complete with a separate kitchenette, large recreation room, and another 3-piece bathroom.Outside, enjoy a fully fenced yard featuring multiple decks, a shed, a tranquil pond, and a full irrigation system in both the front and backyard. Numerous updates include newer windows on the second and fourth levels, an owned on-demand water heater, and a water softener. A truly versatile home in a sought-after community. Welcome Home! (id:53015)
Royal LePage Triland Realty
2955 Catherine Street
Thames Centre, Ontario
RARE OPPORTUNITY to own this one-of-a-kind Estate property. Custom built two-storey residence sits on approximately six acres backing onto the Thames River. Open the front door to a view of the rounded entry foyer and grand staircase. Formal dining room with trayed ceiling and terrace doors to raised patio. Chef's kitchen with centre island. Main floor office with built-in desk and shelving. Upper level with four bedrooms and large open mezzanine. Primary suite with walk-in closet with laundry and large ensuite. Walkout basement setup up for entertaining-large family room with zebra wood wet bar, guest bedroom and bathroom. This property caters to the the sports enthusiast with a full squash court (or convert to a private gym), tennis court and putting green. There is also a sauna for recovery. Pool area rivals many resorts with beach entry pool, hot tub, bar area and raised deck with slide for the kids. Three car garage with entry to basement or main level. Additional exterior storage area partially below grade for lawn equipment, etc., large shed/penned in area at rear of property. Quick possession available. Property sold as is. (id:53015)
Blue Forest Realty Inc.
31 - 755 Linden Drive
Cambridge, Ontario
Welcome to 31-755 Linden Dr-a modern, two-storey freehold row townhouse crafted for comfort, lifestyle, and ease. Thoughtfully designed with 3 bright bedrooms, 2.5 baths, and a walkout basement, this home delivers the space you need and the style you want. Step inside to an inviting open-concept main floor, where living, dining, and cooking flow seamlessly-perfect for everyday living and effortless entertaining. The kitchen offers smart functionality, while large windows fill the space with natural light. Walk out to a deck - ideal for morning coffee, or simply breathing in the quiet. Downstairs, the walkout basement opens new possibilities: a cozy rec room, inspiring home office, or creative retreat. A single attached garage with additional driveway space adds convenience . Perfectly positioned just minutes from river access and scenic trails and moments from a vibrant sports complex, this location blends recreation with practicality. With quick connections to Highway 401, commuting is simple, and nearby shops, parks, and schools keep daily life within easy reach. A rare opportunity to enjoy comfort, connection, and convenience in one welcoming home. (id:53015)
RE/MAX Real Estate Centre Inc.
1728 1st Concession Road
Norfolk, Ontario
Country Living Made Easy! You'll love this cozy 3-bedroom, 2-bath brick bungalow set on a beautiful 0.72-acre lot backing onto open fields. The main floor features a bright kitchen, laundry room, and comfortable living spaces. Downstairs, there's a big basement with an extra two bedrooms, tons of storage, and space to finish a future family room. Plus, a handy shop for your hobbies or extra storage! Enjoy peaceful country living just minutes from town. (id:53015)
Janzen-Tenk Realty Inc.
164 Nancy Street
Dutton/dunwich, Ontario
Welcome to 164 Nancy Street in Dutton - a completely redone home in a tight-knit, welcoming community. Thoughtfully updated from top to bottom, this property offers modern comfort with everyday functionality. Cozy up by the gas fireplace, enjoy cooking with a gas stove, and move in with ease knowing all appliances are included. Set on a quiet street in a town known for its sense of community, this home is truly turnkey and ready for its next chapter. (id:53015)
Exp Realty
114 Emery Street W
London South, Ontario
Opportunity knocks. This home is move in ready. Many recent updates include: all new flooring throughout, new trim and doors, new fitted kitchen with new appliances, fresh paint throughout, new front deck and stairs, and many other details. The large detached garage is an ideal place for car enthusiasts or hobbyist. This house is situated just west of Old South in desirable Manor Park. Close to downtown, shopping, public transit, schools and parks. Don't delay. (id:53015)
Royal LePage Triland Realty
93 Elgin Street
London East, Ontario
This three-bedroom, one bathroom main floor apartment features hardwood floors throughout. The unit includes 1 parking space and shared backyard space for outdoor enjoyment. The location offers easy highway access to the 401, and a variety of shopping centres and dining options nearby. Close proximity to downtown and the east end industrial area makes commuting a breeze. The apartment maximizes living space and provides practical rental accommodation in a well-connected neighbourhood. (id:53015)
Century 21 First Canadian Corp
3558 Springer Road
Middlesex Centre, Ontario
Live in the beautiful and charming village of DELAWARE...just minutes to Sharon Creek conservation area, 402 and 401 highways, excellent schools, parks and walking trails, and city shopping is just a short drive away. Much sought after 2 storey 4 bedroom on an oversized lot (nearly 1/3 of an acre) and featuring main floor family room with separate living and dining room as well as finished lower level. Updates include: new roofing shingles in August of 2025, upper windows have been replaced, updated bathrooms, hardwood and laminate floors throughout...no carpet! Huge primary bedroom with full ensuite and walk in closet. Relax on the cozy front porch or the rear deck overlooking expansive and fully fenced lot. Gas line hook up for barbecue, newer fridge, gas dryer and stove...five appliances included. Don't miss out on this rare opportunity in much sought after Delaware. (id:53015)
Coldwell Banker Power Realty
296 Huron Street W
South Huron, Ontario
Welcome to this beautifully updated duplex in one of Exeter's most desirable neighbourhoods. With a durable metal roof, ample parking, and bright, spacious units throughout, this property offers both comfort and long-term value in a growing community. The upper unit features 3 generous bedrooms filled with natural light, while the lower unit offers a bright 2-bedroom suite with a warm, inviting feel. Thoughtful updates throughout create spaces that are easy to maintain and attractive to today's tenants or owner-occupants alike. Whether you're adding a solid performer to your investment portfolio or looking for a creative way to enter the market by living in one unit and generating income from the other, this is a standout opportunity in a highly sought-after Exeter location. Exeter continues to gain attention as one of Huron County's most desirable places to live and invest, thanks to its strong local economy, full-service hospital, excellent schools, and vibrant downtown. With its convenient access to London and the Lake Huron shoreline, the town attracts a steady mix of families, professionals, and retirees, supporting a healthy rental market and long-term property values. (id:53015)
Prime Real Estate Brokerage
34 - 30 Doon Drive
London North, Ontario
This bright and spacious well loved condo is in impeccable condition, featuring a welcoming living room with gas fireplace, hardwood and ceramic through out, no carpet except stairs leading to lower level. Two-car garage and most are newer appliances. Updates include: Triple Glazed Windows and New Garage Doors new in 2021-2023, Central Air (2019) and 40 year warranty on fiberglass shingles (2013) with an additional 20 year warranty. The Condo Corporation has its own Well and Irrigation system, Owner is responsible for Deck. Condo fees include: Roof, Windows, Doors, Driveway, Walkways, Exterior Maintenance, lawn care, snow removal and more. Offering carefree living close to Western University, University Hospital, shopping, dining and parks. Located on Doon Dr (Street Access)-( - not in the complex) (id:53015)
Royal LePage Triland Realty
Contact me
Resources
About me
Nicole Bartlett, Sales Representative, Coldwell Banker Star Real Estate, Brokerage
© 2023 Nicole Bartlett- All rights reserved | Made with ❤️ by Jet Branding
