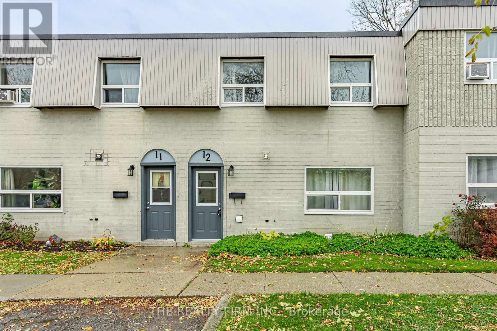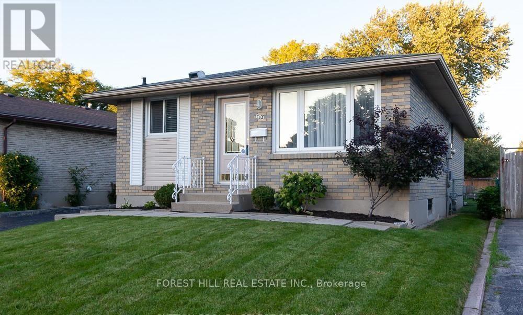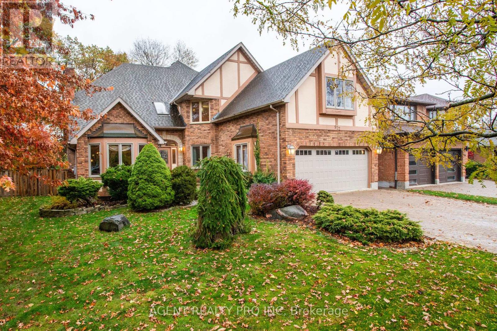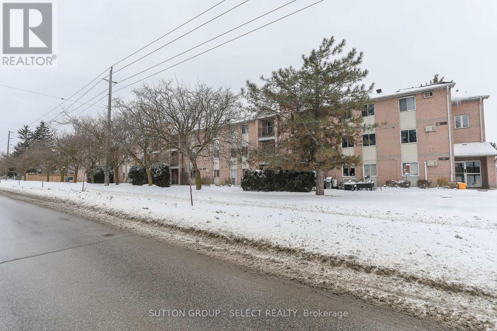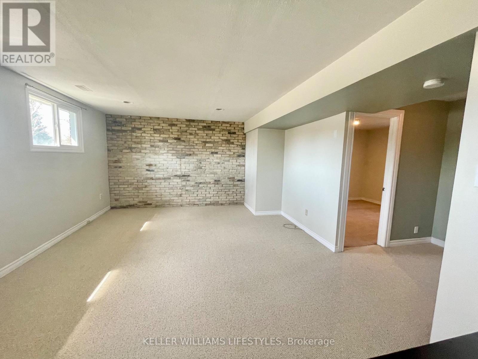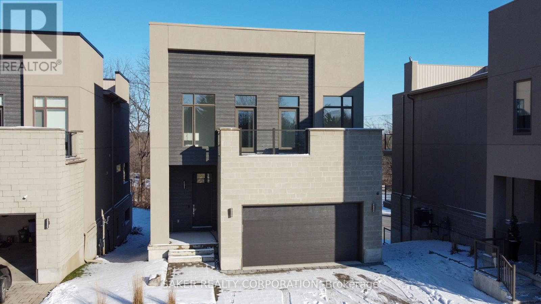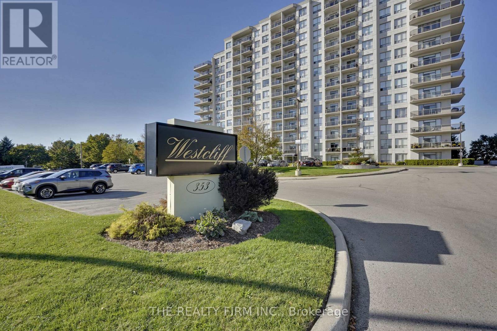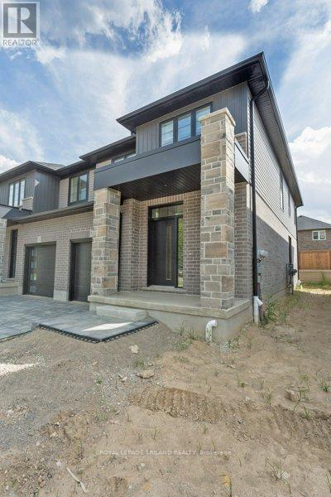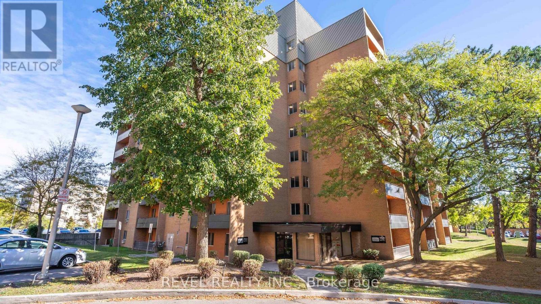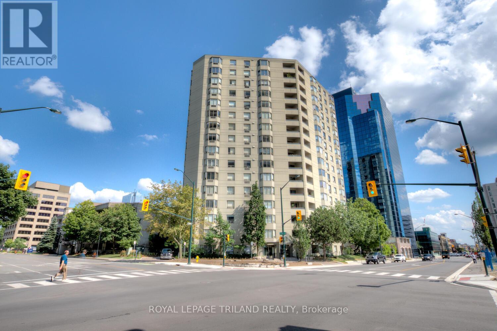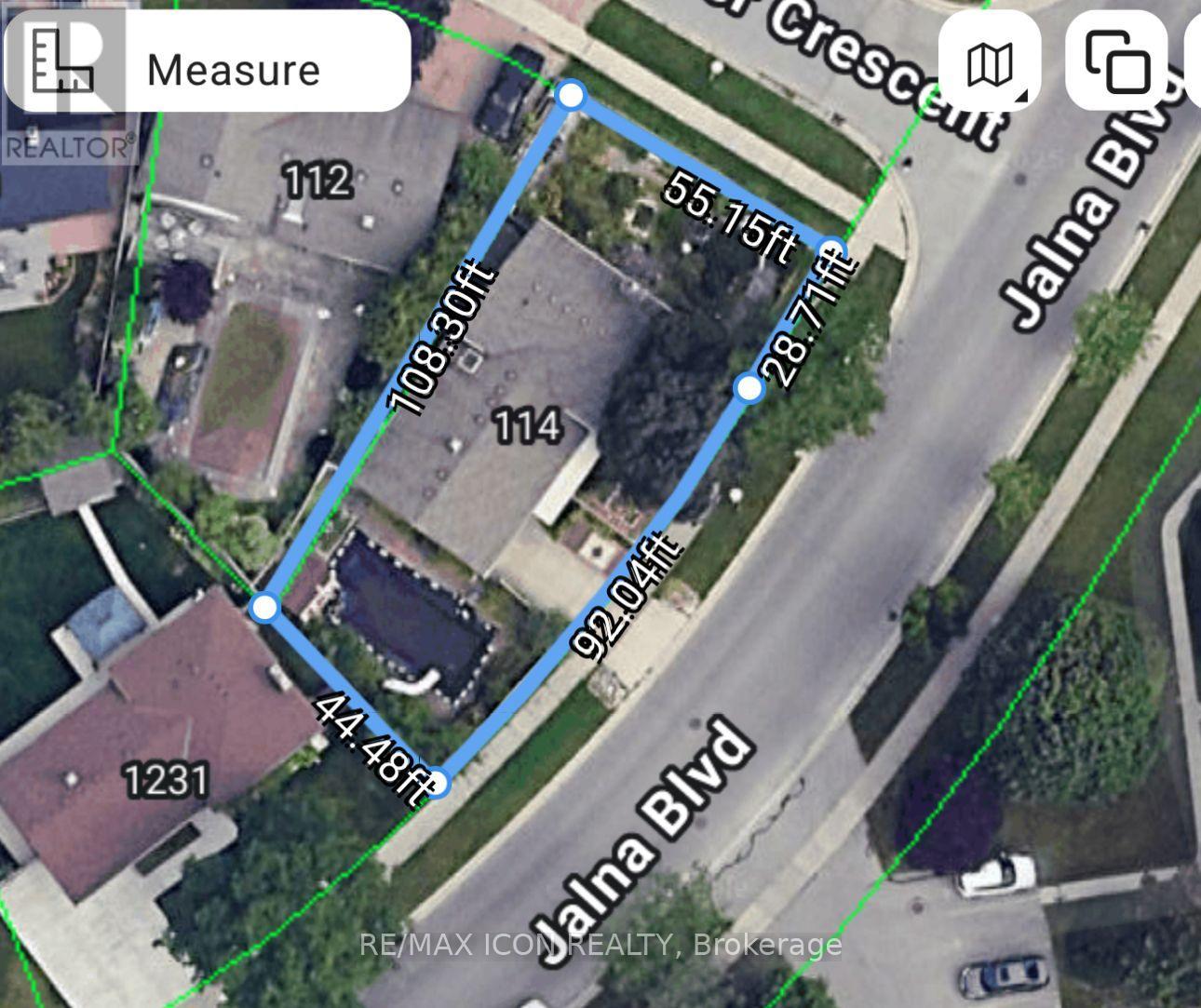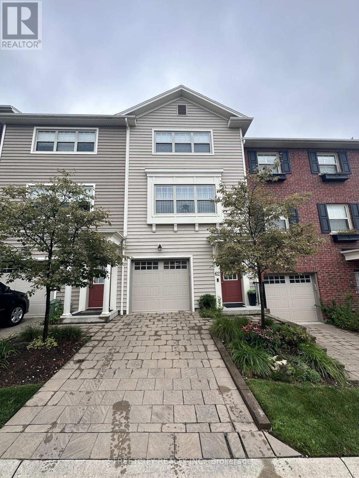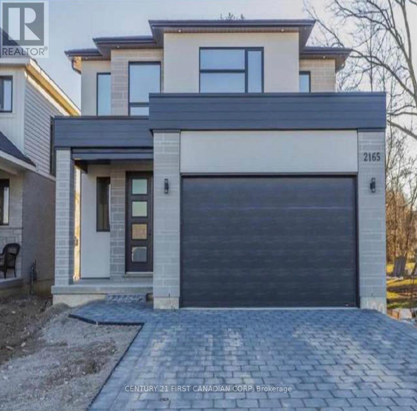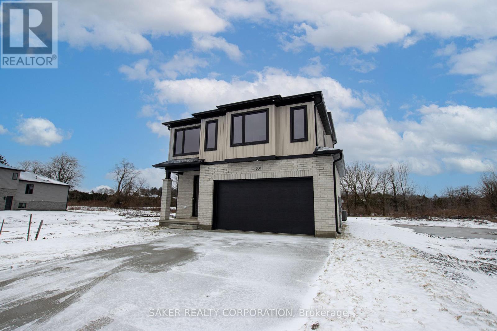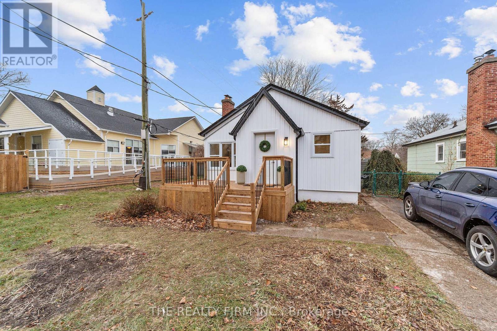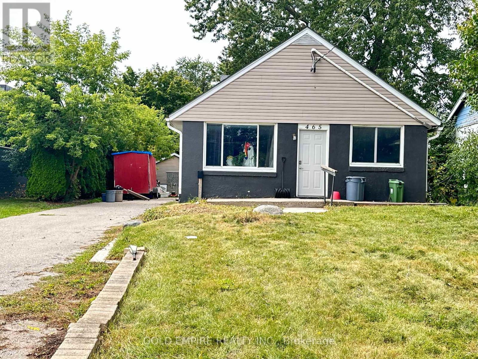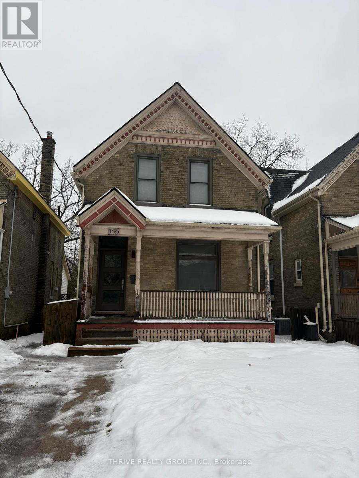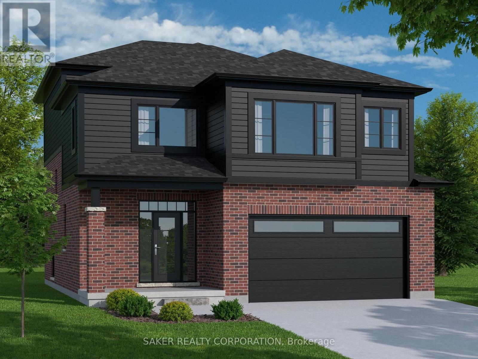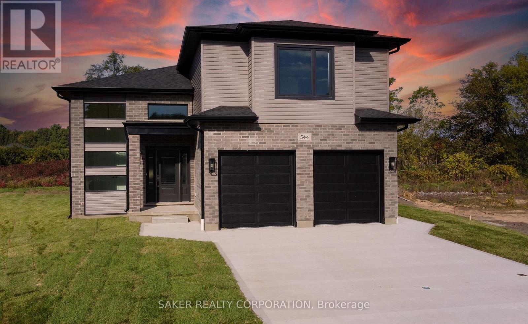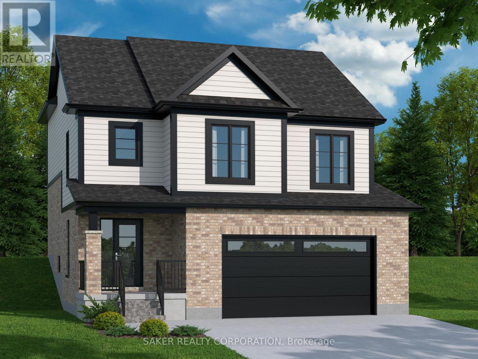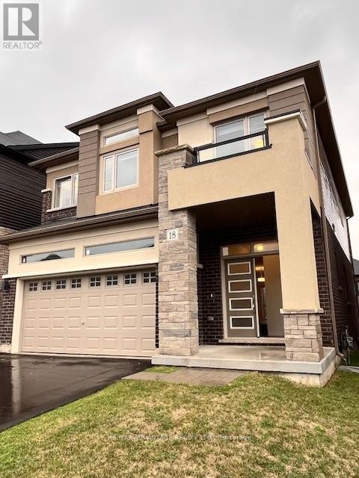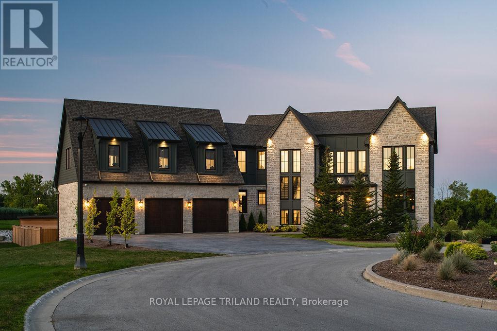Listings
12 - 271 Thames Street N
Ingersoll, Ontario
Welcome to 271 Thames Street North in Ingersoll - a charming and affordable two-storey townhouse condo offering both comfort and convenience in a prime location. Perfect for first-time buyers, commuters, or investors, this well-kept home features three spacious bedrooms and a full four-piece bathroom on the upper level. The bright and inviting main floor includes an open-concept living and dining area, a functional kitchen with patio access, main-floor laundry for added convenience, and a toliet room for guests. Step through the patio door off the kitchen to enjoy the outdoors - perfect for morning coffee or evening relaxation. This property includes one assigned parking space along with additional visitor parking for guests. Nestled in a quiet, friendly area, you'll appreciate being just minutes from parks, schools, shopping, restaurants, and easy highway access to the 401-ideal for commuters to London, Woodstock, or surrounding areas. Offering tremendous value, this home combines low-maintenance living with an unbeatable location. (id:53015)
The Realty Firm Inc.
609 Millbank Drive
London South, Ontario
Beautiful 3-Bedroom Upper Unit for Lease in a Prime Southeast London Location! Meticulously updated and freshly painted, this bright and charming 3-bedroom brick bungalow offers a clean, move-in-ready upper-level unit in a fantastic family-friendly neighbourhood. The sun-filled living and dining area provides a warm and welcoming space, while the updated kitchen features a gas stove, brand-new dishwasher, and new countertops-perfect for everyday living. Recent upgrades include newly installed doors and fresh paint throughout in White Dove, giving the home a crisp, modern feel. Enjoy access to a large backyard complete with mature fruit trees-apple, pear, and quince-as well as grapevines, ideal for outdoor enjoyment. Conveniently located within walking distance to Heritage Park (great playground for kids), Laurier Secondary School and excellent public schools, with a short drive to White Oaks Mall, major shopping, and quick access to Highway 401-perfect for commuters.This listing is for the upper unit only. The basement is separately occupied by a quiet family member and has its own private entrance. Ideal for a small family or professionals seeking a well-maintained home in a safe, convenient location. Available immediately. (id:53015)
Forest Hill Real Estate Inc.
922 Country Club Crescent
London South, Ontario
RARE OPPORTUNITY!!! BACKING ONTO THE HIGHLAND GOLF COURSE!! **INGROUND POOL*** ! Lovely gem nestled in the peaceful and family-friendly Highland area. This home is perfectly situated on a quiet crescent, backing onto the Highland Golf and Country Club! This is a quiet neighborhood with tree-lined streets and homes full of mature charm. This location offers easy access to downtown, highways, scenic trails, parks, and other amenities - all within a quick drive or just a short walk away. Fantastic, well maintained 2-story, 4 bedroom, 3.5 bathroom home with finished basement, offering 3,120 sq ft above ground and approx 710 sq ft in lower level of finished living space! The private backyard with mature trees, huge deck and a pool creates the perfect setting for entertaining family and friends and relaxation. The gate at the back of the fence leads directly onto the golf course! The main level of this home is thoughtfully designed, featuring a generously sized, eat-in updated kitchen with stainless steel appliances and plenty of counter space. The main level also boasts a large formal dining room, ideal for hosting special occasions, a formal living room with a gas fireplace, family room with a wood-burning fireplace, a convenient laundry room with direct access to the double car garage, as well as a large office and a 3 pc bathroom. The second level offers a full guest bathroom and 4 oversized bedrooms, including a primary bedroom featuring an upper balcony that overlooks the beautiful, treed backyard and the pool as well as a massive ensuite bathroom. The fully finished lower level offers a rec/play room, a spacious games room and a powder room. The improvements include : roof - 2015 (with 35 yr shingle warranty), about 75% of windows replaced in 2024, furnace - 2020, AC - 2022, pool liner - 2017, kitchen 2013, dishwasher - 2023, rest of appliances 2013. This home is a gem! All measurements approximate and to be verified by a buyer. (id:53015)
Agent Realty Pro Inc
209 - 2228 Trafalgar Street
London East, Ontario
Welcome to 2228 Trafalgar, a charming apartment style condominium nestled on the edge of the city. With a cozy, functional layout, this fully renovated 1 bedroom offers comfortable living space and an amazing list of upgraded fixtures and features! Inside you'll find a bright and inviting floor plan with plenty of natural light, gas fireplace with quartz surround and covered balcony creating the perfect little outdoor space. The well-appointed kitchen boasts stainless steel appliances including over-the-range microwave, soft close doors and drawers, quartz countertops and backsplash. Generously sized bedroom with mirrored sliding closet doors and a window air conditioner sleeve. Spa-like bathroom with pot lights and heated mirror, and, enjoy your very own in suite laundry and storage room. All appliances are brand new. Condo fee is $152/mth and includes water, one parking space, security controlled front entrance, and an outdoor pool. Property tax is $1073/year. (id:53015)
Sutton Group - Select Realty
Lower - 1463 Stoneybrook Crescent
London North, Ontario
Welcome to this well-maintained 1-bedroom, 1-bathroom lower-level apartment ideally located in North London's Stoneybrook neighbourhood. Offering a functional layout and comfortable living space, this unit is well suited for a single professional or couple seeking a quiet, residential setting with convenient access to nearby amenities.The apartment features a private bedroom, a full bathroom, and the convenience of en-suite laundry. One parking space is included, along with access to a shared backyard space. Situated directly across from Stoneybrook Public School and just minutes from Masonville Mall, Lucas Secondary School, grocery stores, public transit, and major north London routes, this location provides excellent accessibility without sacrificing neighbourhood appeal. Available February 1, 2026. (id:53015)
Keller Williams Lifestyles
1570 Beaverbrook Avenue
London North, Ontario
This spacious, upscale, recently built home offers an exceptional living experience with convenient access to public transit, including a quick bus route to Western University (UWO). The property is ideally located near major shopping centres, restaurants, and well-known retailers such as Sobeys, Costco, Tim Hortons, and nearby automotive dealerships. The home features generously sized bedrooms and an abundance of bathrooms, including a large primary bedroom with a private ensuite. The impressive living room and dining areas create an inviting and elegant atmosphere, perfect for comfortable everyday living. Multiple full-sized refrigerators provide ample food storage for residents.Tenants may enjoy the convenience of a private bathroom or minimal sharing with only one other occupant. The property is fully furnished with high-quality, tasteful furnishings and includes modern utilities such as high-speed Wi-Fi, bi-weekly professional cleaning, and regular lawn maintenance.This residence is ideal for those seeking a premium living environment that combines luxury, comfort, and outstanding value. (id:53015)
Century 21 First Canadian Corp
474 Macdonald Street
Strathroy-Caradoc, Ontario
Welcome home to 474 MacDonald Street in the north end. This former Dwyer model home was built with all the bells & whistles and shows like new! You will surely love this home from the moment you walk into the open concept main level featuring stunning walnut wood floors & stairs, glass railings, crown molding, tray ceiling, led lighting, a cozy gas fireplace in the great room and an incredible gourmet kitchen. The kitchen has loads of cupboard space, a corner pantry, a faucet over the stove to fill pots, professional range hood and a large island with lovely granite countertops. The spacious master bedroom has a 3 piece ensuite and walk-in closet and the front bedroom can also be used as an office space. The fully finished lower level has a huge family room, a very large 3rd bedroom that could be split into 2 to give you a 4th bedroom and there is a cheater ensuite bath as well. Complete with a great location, triple car garage, covered rear porch. Added bonus features to this fine home: California shutters, sand point and sprinkler system, and utility shed in rear yard. (id:53015)
Century 21 First Canadian Corp
11 - 495 Oakridge Drive
London North, Ontario
ATTENTION :This home has an ELEVATOR TO ALL 3 LEVELS giving unfettered access everywhere in this massive 3400 sq. ft. home that overlooks McKillop park with Vistas of the Thames river from 3 of the 4 balconies. This contemporary stone and stucco home with 10 ' ceilings features a premium gourmet kitchen, engineered hardwood planking throughout, Great room and master suit with gas and electric fireplaces, extra wide staircases, balconies and views from almost every room . large 2 car garage all in a private exclusive enclave. (id:53015)
Saker Realty Corporation
107 - 353 Commissioners Road W
London South, Ontario
Welcome to this bright and inviting 1+1 bedroom, main floor, south-facing condo in the desirable Westcliff Towers. Thoughtfully designed, this home offers a spacious primary bedroom plus a versatile den ideal for a home office, guest space, or cozy retreat. The open-concept living and dining area is filled with natural light from south-facing patio door and window and features a fireplace, creating a warm and welcoming atmosphere. Step outside to your private balcony for morning coffee or evening relaxation. The kitchen includes ample counter space, a pantry, and generous storage, while in-suite laundry adds everyday convenience. This unit also comes with the rare bonus of two parking spaces, one underground and one above ground. Monthly condo fees are just $364, covering water, building insurance, and exterior maintenance. With a furnace and central air system for year-round comfort, you'll only need to cover hydro. Westcliff Towers residents enjoy excellent amenities including a fitness centre, a rental guest suite for visitors, and a welcoming residents lounge complete with TV, books, tables and chairs, and a pool table. Peace of mind comes with secure entry and professional management. Set in a prime London location close to shopping, restaurants, parks, and major transit routes, this condo offers the perfect blend of low-maintenance living and lifestyle amenities. Ideal for first-time buyers, downsizers, or investors. Dont miss your opportunity to own this main floor, south-facing unit with a fireplace, book your showing today! (id:53015)
The Realty Firm Inc.
22 - 3025 Doyle Drive
London South, Ontario
Modern, recently built townhouse offering approx. 1,710 sq. ft. of bright, functional living space just minutes from Hwy 401. Features 3 spacious bedrooms, 2.5 bathrooms, and an open-concept layout filled with natural light-ideal for everyday living and entertaining. Enjoy your evening in nice weather at your private deck outside. Includes upper-level laundry, two parking spaces, and contemporary finishes throughout. Located less than a 5-minute drive to Hwy 401 and close to shopping, schools, and everyday amenities. Move-in ready home in a highly desirable, commuter-friendly location. (id:53015)
Royal LePage Triland Realty
809 - 752 Kipps Lane
London East, Ontario
Welcome to this affordable and conveniently located apartment condo in the heart of North London. This bright and functional unit offers an excellent opportunity for first-time buyers, students, or investors seeking reliable rental potential. Inside, you'll find a practical layout with a comfortable living area, a spacious bedroom, and large windows that bring in plenty of natural light. The private balcony provides a great spot for morning coffee or unwinding at the end of the day. One of the biggest advantages of this location is the easy access to major bus routes, making commutes to Western University, Fanshawe College, and downtown a breeze. Outdoor lovers will appreciate being just steps from the Thames River with its scenic walking trails, parks, and green space. Whether you're looking to get into the market, downsize, or add an income-producing property to your portfolio, this condo offers exceptional value in a central, connected location. (id:53015)
Revel Realty Inc.
601 - 500 Talbot Street
London East, Ontario
FURNISHED!! - An amazing opportunity to rent this 2 bedroom 2 bath furnished (as in photos) condo unit located in the heart of Downtown London. Ideally located within close proximity to great schools, restaurants, public transit, Budweiser Gardens, Fanshawe College-Downtown Campus, Victoria Park & great shopping along Richmond Row. This upscale unit has been renovated from top to bottom. Sun filled living room finished with high quality laminate flooring throughout. Stunning kitchen with convenient breakfast bar. Primary bedroom has a three piece ensuite and large walk in closet. Situated in a well maintained building with controlled entry, fitness room, sauna, party room. All appliances provided including convenient in suite laundry. First and last month's rent deposit and one year lease required. Available now for $1950 water included, heat and hydro billed separately. This bright unit is a picture of modern living in an ideal community. Arrange to take a closer look! (id:53015)
Royal LePage Triland Realty
114 Archer Crescent
London South, Ontario
Property and chattels being sold as-is, where-is. Buyer to do its due diligence for all measurements and all building. Seller or the selling agent/brokerage do not offer any warranty. The Buyer acknowledges that there is no express or implied warranty by the Seller on all thechattels, shed, fireplace, pool and all related accessories, they are all being sold as-is, where-is including shed, fireplace, pool, and related accessories - all as-is, where-is. (id:53015)
RE/MAX Icon Realty
62 - 1850 Beaverbrook Avenue
London North, Ontario
Welcome to this exceptional 2 Bedroom, 3 Bathroom Townhouse situated in the highly desirable Northwest London area. Designed with modern living in mind, this spacious residence is ideal for families or professionals seeking comfort and style in a prime location. The open-concept second floor offers a bright, expansive living area with large windows that fill the space with natural light-perfect for both entertaining and unwinding. The contemporary kitchen features stainless steel appliances, sleek countertops, and abundant cabinetry, making it well suited for cooking and hosting. The home includes three generously proportioned bedrooms, each offering ample closet space. The primary suite is complete with a private en-suite bathroom, providing added privacy and convenience. With three full bathrooms throughout, all finished with modern fixtures, including a refined primary bathroom with a walk-in shower, this townhouse delivers both functionality and elegance. Contact us today to schedule a viewing. (id:53015)
Streetcity Realty Inc.
2165 Linkway Boulevard
London South, Ontario
Stunning custom home!! Location, Location, Location! Located in Eagle Ridge, steps to West Five, trails, shopping, The London Hunt and great schools. 3 spacious bedrooms including beautiful primary suite with double bedroom doors and large bathroom with soaker tub walk in shower and double sinks. Caseys Kitchen with quartz, plenty of storage and peninsula counter with eating area. Gas fireplace in the family room with ship lap finish. Plenty of upgrades throughout. Basement is partially finished, could be provided a quote to finish the rest of the basement. A must see property! (id:53015)
Century 21 First Canadian Corp
536 Regent Street
Strathroy-Caradoc, Ontario
MOUNT BRYDGES (TO BE BUILT) " THE BEACH" 1,884 sq. ft. | 3 Bed | 3 Bath | 2-Car Garage Welcome to Timberview Trails in Mount Brydges, proudly built by Banman Developments! Introducing The Beach bright and modern 2-storey home offering 1,884 sq. ft. of beautifully designed living space with 3 bedrooms, 3 bathrooms, and a spacious 2-car garage. The main level features an open-concept layout with 9 ceilings and engineered hardwood flooring throughout. The kitchen showcases custom cabinetry by Casey's Creative Kitchen and elegant quartz countertops, also included in all bathrooms for a cohesive, upscale finish. The private primary suite is thoughtfully separated and features a luxury ensuite with a massive walk-in closet perfect for relaxing in style. The lower level offers nearly 9 ceilings and oversized windows, providing plenty of natural light and great potential for future development. With Banman Developments, premium upgrades are included no extra costs for the high-end features you want. Check out our spec sheet for the full list of exceptional finishes that come standard. *(pictures of Previous build with upgrades) (id:53015)
Saker Realty Corporation
271 Herkimer Street
London South, Ontario
Welcome to 271 Herkimer Street! A beautifully updated home with bright, sun-filled spaces in a quiet, friendly neighbourhood perfectly located near LHSC, Parkwood, 401, major amenities, bus routes, schools, daycares, Wortley & downtown. This move-in-ready bungalow blends modern updates with everyday convenience. The home features a long list of upgrades, including new updated interior/exterior doors, paint, lighting, kitchen cabinets w/quartz countertop, new kitchen appliances, plumbing & more!! The main level features three comfortable bedrooms and a fully renovated 4pc bathroom. The lower level adds exceptional versatility with a 4th bedroom, new egress window, fully renovated 3pc bathroom, & spacious living area. This level offers an ideal layout for future development of a secondary suite. The side entrance leads directly downstairs & further enhances its potential for multi generational living or income opportunities. Outside, the home stands out with new board-and-batten style siding, a new front porch with stairs, a great backyard with mature trees, & parking for 3 vehicles w/room to add more if desired.The neighbourhood is great - you're steps from Rowntree Park, featuring a baseball diamond, tennis court, and kids' play equipment, making it a wonderful spot for families. Beautifully updated, bright, and full of possibilities, this home is ideal for families, professionals, or anyone lookingfor a warm and welcoming place to call home. (id:53015)
The Realty Firm Inc.
465 Second Street
London East, Ontario
Rare opportunity to own a spacious bungalow on a 45.11 x 150.79 ft lot, ideally located within walking distance to Fanshawe College. This income-generating property features two self-contained units: the upper level offers 3 large bedrooms, a bright living room, separate laundry, and is currently rented for $2,050/month. The lower unit includes two private entrances, a full kitchen, bathroom, laundry, two bedrooms (one with a walk-in closet), an additional room suitable as an office or third bedroom, and a generous living area with oversized windows; existing tenants pay $1,700/month and are willing to stay. The deep backyard and existing structure present potential for an additional unit, making this an excellent opportunity for investors, first-time buyers, students, or families seeking strong rental income and future growth potential. (id:53015)
Gold Empire Realty Inc.
Upper - 195 Colborne Street
London East, Ontario
195 Colborne Street is right in the heart of SoHo one of London's up-and-coming vibrant neighborhoods. It's a historic yet trendy area just south of downtown, with a mix of older character homes, new developments, eclectic shops, restaurants, and easy access to the Thames River trails. A fully renovated unit with top-to-bottom updates and brand-new appliances-including in-suite laundry-would be super convenient for modern living in that spot. Proximity to downtown means you're close to everything while getting that neighborhood feel. This unit has all new flooring, paint, doors and trim, with individual heat and A/C controls. Tenant is responsible for personal hydro only. Call today to book your private showing! (id:53015)
Thrive Realty Group Inc.
534 Regent Street
Strathroy-Caradoc, Ontario
MOUNT BRYDGES (TO BE BUILT) "The Walnut" 2,070 sq. ft. | 3 Bed | 3 Bath | 2-Car Garage Welcome to Timberview Trails in Mount Brydges, proudly built by Banman Developments! Introducing The Walnut a beautifully designed 2-storey home offering 3 spacious bedrooms, 3 bathrooms, and a 2-car garage. Enjoy a bright, open-concept main floor with 9 ceilings and engineered hardwood flooring throughout. The chef-inspired kitchen features custom Casey's Creative Kitchens cabinetry and quartz countertops, which extend to all bathrooms for a seamless, upscale finish. Upstairs, the private primary suite offers a luxury ensuite and an impressive walk-in closet your perfect retreat. The lower level features nearly 9 ceilings and oversized windows, offering natural light and future finishing potential. With Banman Developments, upgrades come standard quality craftsmanship and premium finishes are included throughout. Be sure to check our spec sheet for the full list of high-end features already built in * (Int picture of model) home) (id:53015)
Saker Realty Corporation
530 Regent Street
Strathroy-Caradoc, Ontario
Welcome to The Oak, a beautifully designed 1,837 sq. ft. two-storey home offering 3 bedrooms and 3 bathrooms, complete with a spacious 2-car garage and a modern, open-concept layout. The main floor features 9' ceilings and engineered hardwood flooring throughout, creating a bright and welcoming living space ideal for everyday living and entertaining. The kitchen is finished with custom Casey's Creative Kitchens cabinetry and quartz countertops, with matching quartz surfaces carried through all bathrooms for a cohesive, high-end finish. The private primary suite provides a relaxing retreat with a luxury ensuite and expansive walk-in closet. Downstairs, the lower level offers nearly 9' ceilings and oversized windows that allow for abundant natural light, enhancing the home's flexibility and future potential. Optional Secondary Residence: Add a fully finished lower-level secondary suite featuring 9'+ ceilings for $150,000-an excellent option for multi-generational living or rental income. With Banman Developments, upgrades come standard-no hidden costs, just exceptional craftsmanship, thoughtful design, and lasting quality. *(Photos shown are of the model home and a previous build featuring the optional secondary residence.) (id:53015)
Saker Realty Corporation
532 Regent Street
Strathroy-Caradoc, Ontario
MOUNT BRYDGES (TO BE BUILT) The Douglas 1,794 sq. ft. | 3 Bed | 3 Bath | 2-Car Garage Welcome to Timberview Trails by Banman Developments! Discover The Douglas a bright and spacious 2-storey home featuring 3 bedrooms, 3 bathrooms, and an attached 2-car garage. Enjoy an open-concept main floor with 9 ceilings and engineered hardwood throughout. The kitchen shines with custom Casey's Creative Kitchens cabinetry and quartz countertops, also found in all bathrooms. Upstairs, the private primary suite boasts a luxury ensuite and a massive walk-in closet. The lower level, with nearly 9 ceilings and large windows, is ready for your future finishes. With Banman, upgrades come standard premium features throughout, no extras needed! View our spec sheet for a full list of inclusions. *(pictures of model home) (id:53015)
Saker Realty Corporation
18 Whitton Drive
Brant, Ontario
Welcome to Paris! This exceptional detached home by the renowned LIV COMMUNITIES is located in the highly desirable Scenic Ridge East community. This modern 4-bedroom, 4-bathroom home features numerous upgrades, including three full bathrooms on the second floor, a main-floor powder room, a gourmet modern kitchen with upgraded high-gloss cabinetry, patio doors to the backyard, and direct access from the garage. The exterior showcases a striking combination of stone, brick, and stucco, while the interior boasts sleek, contemporary finishes throughout. Nestled just one minute from Highway 403 and close to the Grand River, this home offers easy access to Brantford and is only 30 minutes from Hamilton, 75 minutes from Toronto, and 45 mins from London. Enjoy small-town charm with nearby cobblestone-lined downtown streets, scenic walking trails, and river activities. Scenic Ridge East is part of a vibrant new development near the Brant Sports Complex, soon to include restaurants, a hotel, medical offices, and more making this the perfect place to call home. (id:53015)
RE/MAX Advantage Realty Ltd.
202 - 9861 Glendon Drive
Middlesex Centre, Ontario
Welcome to Bella Lago Estates, Komoka's most exclusive and sought after neighbourhood. This exceptional property offers a rare opportunity for the discerning buyer to acquire a home defined by aesthetic perfection, timeless design, and a superior lifestyle. With just under 6,000 sq ft of luxurious living space, this residence truly offers something for everyone that's looking for superior design and elegance. A majestic exterior features a classic stone facade, a vast stamped concrete driveway, and handpicked pine trees, ensuring a timeless arrival. Step inside to soaring ceilings and abundant natural light that flows over a beautiful herringbone brick pattern floor. The open concept layout includes a great room and dining space perfect for entertaining. Enjoy seamless indoor/outdoor living with access to a covered deck offering tranquil views of the pond, ideal for your morning coffee or evening retreat. The executive den exudes sophistication with exposed wood beams and a built-in library. The second floor is dedicated to family comfort, featuring four spacious bedrooms, three full bathrooms, a convenient laundry room, and a bonus family room perfect for media or gaming. The fully finished walkout lower level is an entertainer's dream, complete with an additional bedroom, a full bathroom, a large rec room, and a dedicated gym space. The lower level walks out directly to your fully fenced backyard oasis featuring a sparkling pool. The yard is beautifully landscaped with armour stone and low-maintenance trees and shrubs. Access to the oversized heated triple car garage is made easy via slate stone steps from the backyard. Komoka is a fantastic community offering great schools, the YMCA community centre, grocery shopping, walking trails, and quick access to Highway 402.There are fine Restaurants just steps away. Opportunities to purchase within this exclusive enclave of just 29 homes in the private residence are rare, don't miss your chance. (id:53015)
Royal LePage Triland Realty
Contact me
Resources
About me
Nicole Bartlett, Sales Representative, Coldwell Banker Star Real Estate, Brokerage
© 2023 Nicole Bartlett- All rights reserved | Made with ❤️ by Jet Branding
