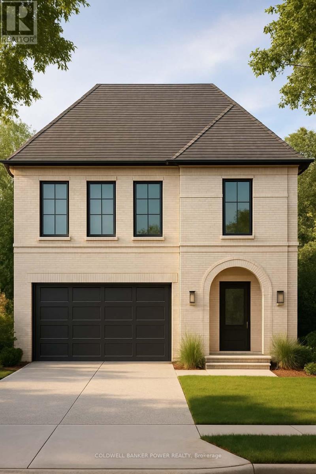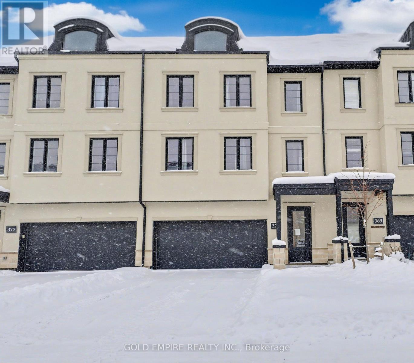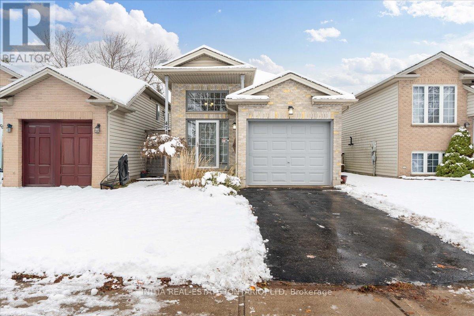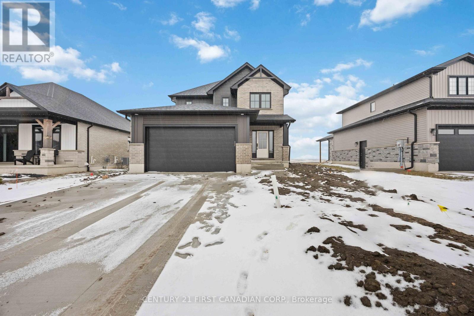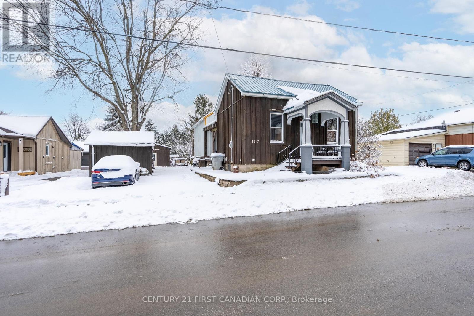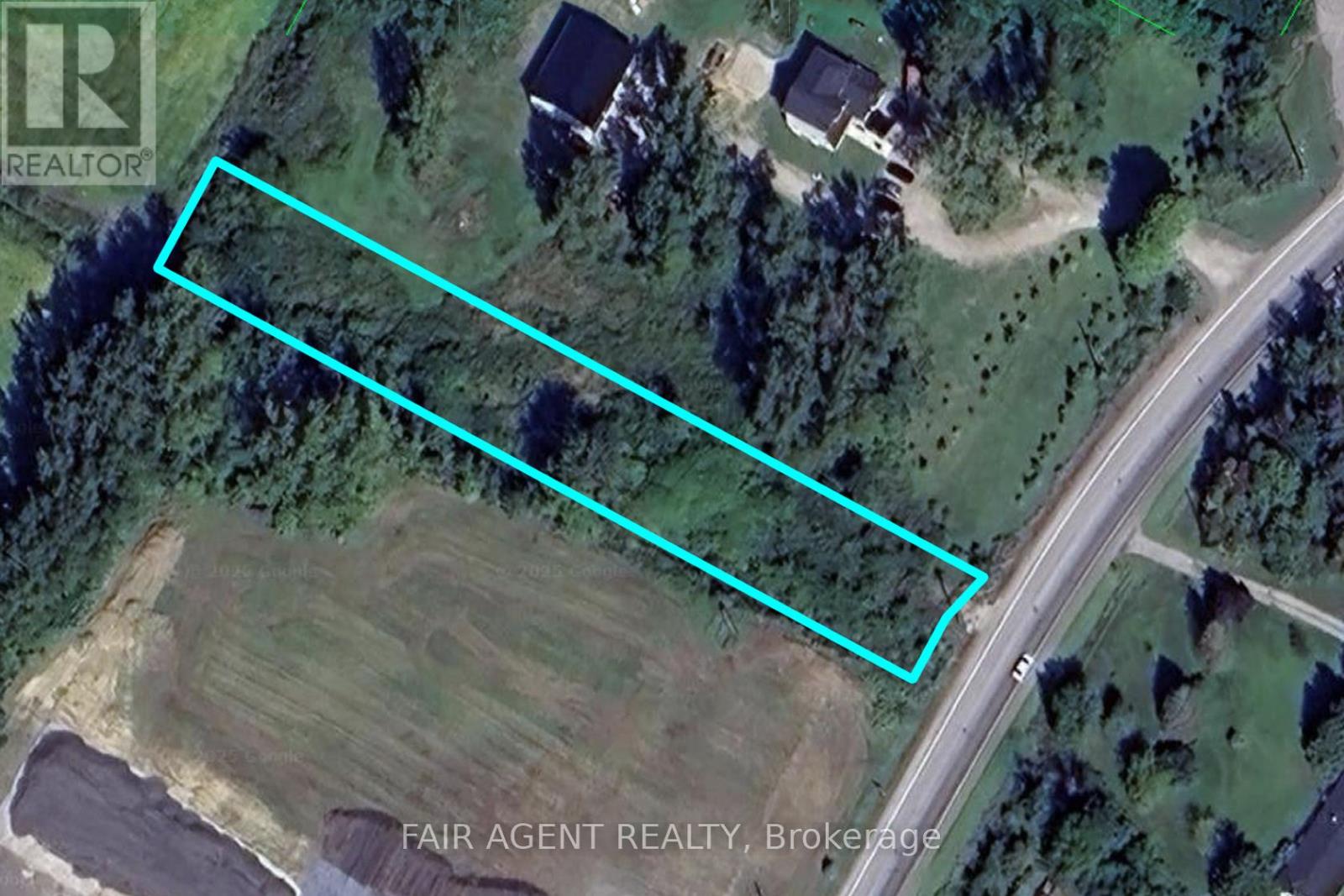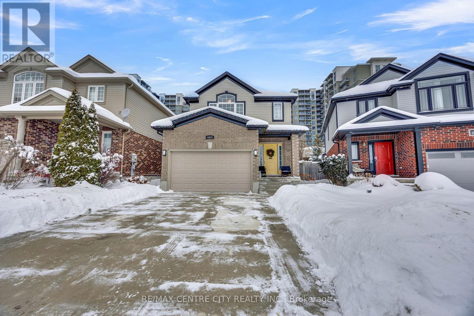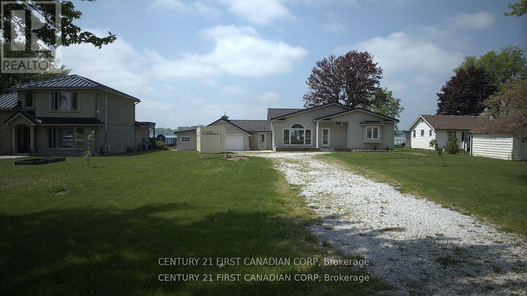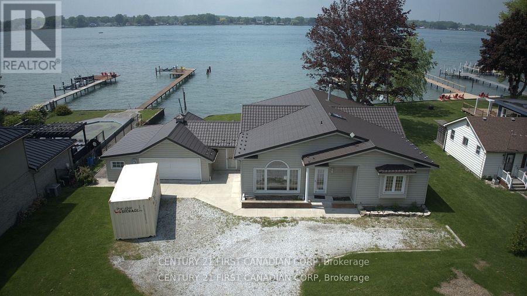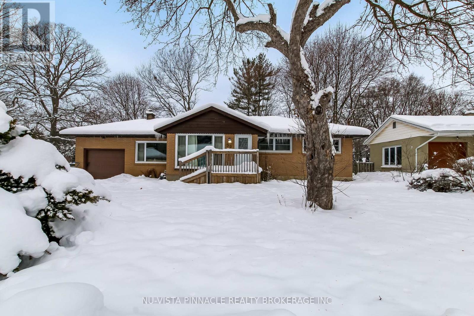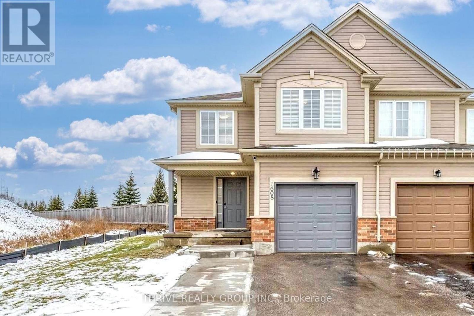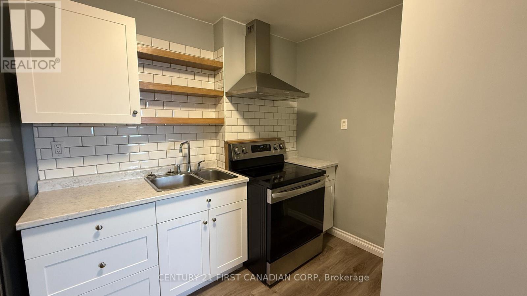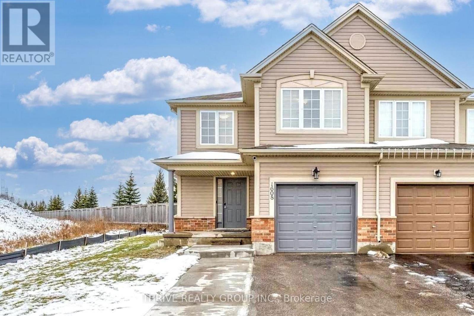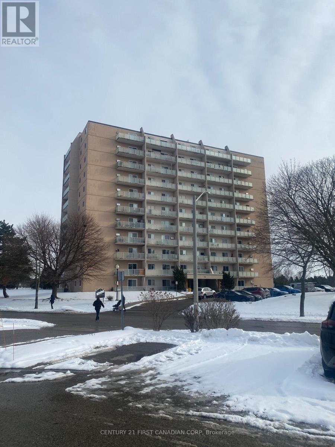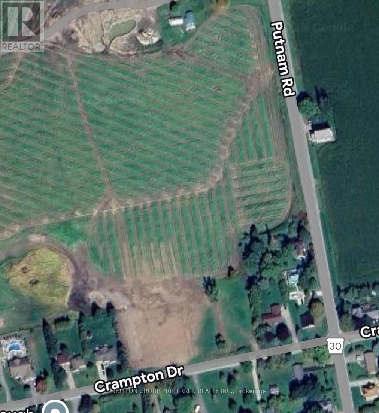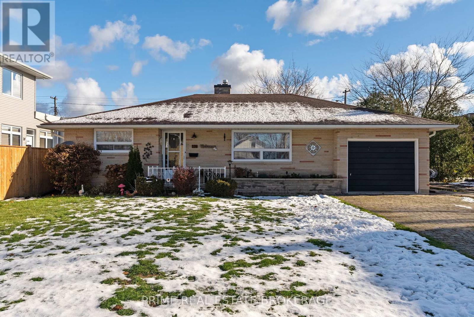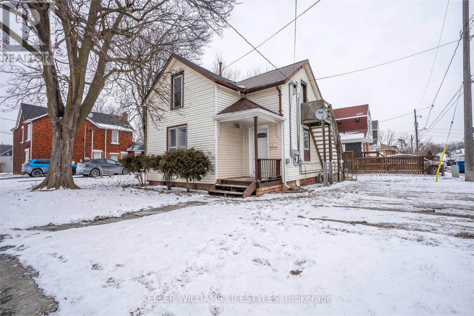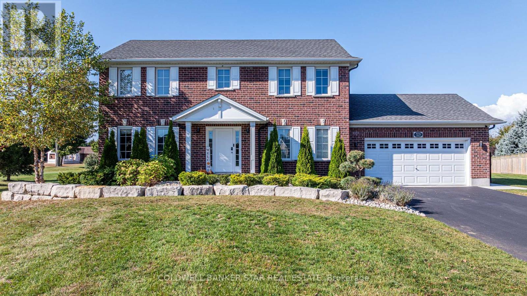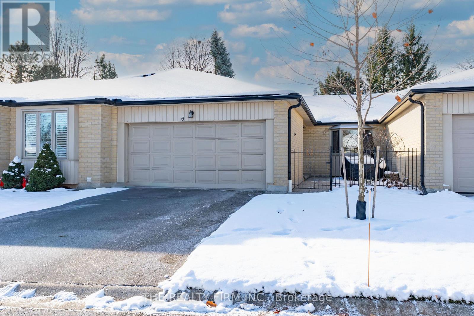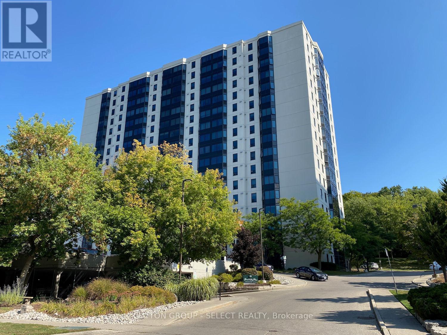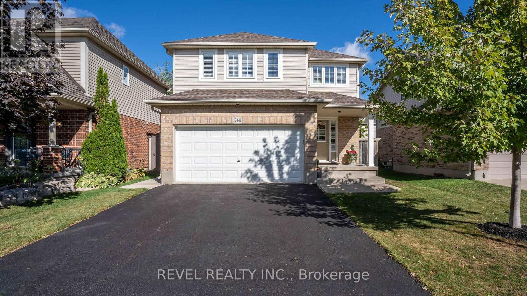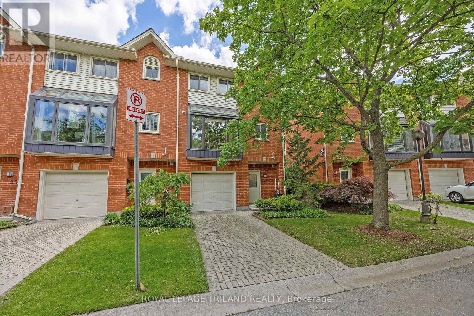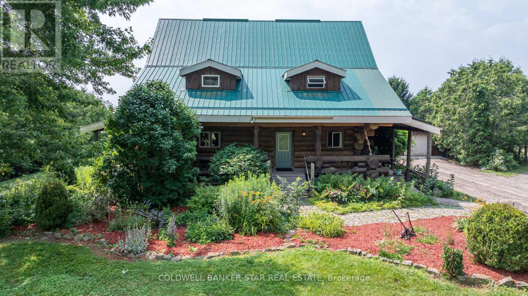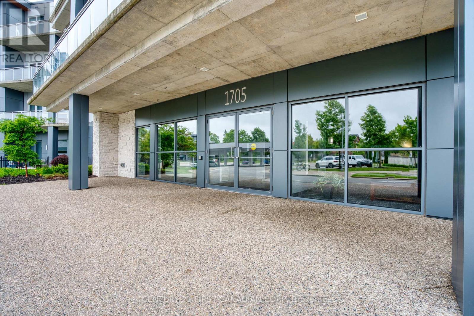Listings
3135 Gillespie Trail
London South, Ontario
Welcome to The Eglington, a refined two-storey home by MCR Homes, ideally situated in Talbot Village Phase 7. From the onset, the exterior showcases timeless curb appeal with an arched brick entryway, classic masonry detailing, and a balanced traditional elevation that sets the tone from the moment you arrive. Offering 2,048 sq ft, this home features a highly functional four-bedroom layout, ideal for growing families or those needing additional bedroom space. The main floor is anchored by a spacious family room at the rear of the home, creating a natural gathering space with views to the backyard, while the kitchen and dining areas flow seamlessly for everyday living and entertaining. Upstairs, all four bedrooms are thoughtfully arranged, including a generous primary suite, providing separation and comfort for family living. A two-car garage and well-planned main-floor layout complete the design. Built by MCR Homes, known for their strong standard specifications and attention to detail, The Eglington offers an excellent opportunity to build a timeless home in one of Talbot Village's most desirable new phases at an excellent price point. (id:53015)
Coldwell Banker Power Realty
373 Callaway Road
London North, Ontario
**BEING SOLD UNDER POWER OF SALE** Some pictures are virtually staged. Discover a beautifully designed townhouse in one of North London's most desirable neighbourhoods, offering a spacious layout and a lifestyle of convenience. This three-bedroom, three-bathroom condo blends modern finishes with practical everyday living, making it an excellent fit for anyone seeking a comfortable and stylish place to call home.As you enter, you'll find a versatile room on the ground level-ideal as a home office, lounge, or hobby space-along with interior access to the garage. The main living floor opens into an inviting space where the kitchen, dining area, and living room flow naturally together. The kitchen features contemporary cabinetry, a large island for extra prep space, and stainless steel appliances, creating an ideal setting for cooking or entertaining.All three bedrooms are located on the upper level, including a generous primary suite with its own full bathroom. The remaining bedrooms offer great flexibility for children, guests, or additional work-from-home setups. Laundry is conveniently located upstairs as well.This home also includes central air conditioning and room for up to four vehicles between the double garage and private drive. With a sunny south-facing orientation, the interior feels bright throughout the day.Situated just off Richmond Street near Sunningdale, this location places you close to parks, schools, Western University, multiple shopping districts, and transit-everything you need is just minutes away. (id:53015)
Gold Empire Realty Inc.
474 Exmouth Circle
London East, Ontario
Sun-filled raised bungalow in a prime east-end location featuring numerous updates and a functional open-concept layout. Main floor offers hardwood flooring throughout the kitchen, dining, living room, hallway and both upper bedrooms. Updated kitchen includes modern cabinetry with glass uppers, stone countertop and island. Both bathrooms have been fully renovated. Lower level is bright with 8' ceilings, full-sized windows, newer flooring, a spacious family room, large laundry area and a private additional bedroom. Additional features include direct entry from the attached garage, updated foyer tile, side deck for BBQ access, and a fully fenced backyard. Conveniently located close to shopping, parks, schools and 401 access. Move-in ready and exceptionally maintained. Major updates include: roof (2014), newer furnace and A/C-regularly serviced and to be bought out on closing, owned hot water tank, new washer (within 2 years), and new garage door opener with lifetime guarantee. (id:53015)
Initia Real Estate (Ontario) Ltd
656 Ketter Way
Plympton-Wyoming, Ontario
MOVE IN READY! Introducing "The Marshall Custom" built by Colden Homes located in the charming town of Plympton-Wyoming. Ideally located near the 402 & a short drive to Sarnia & Strathroy, enjoy peaceful suburban living with easy access to nearby conveniences. This home features 1,741 square feet of open-concept living space. With a functional design and modern farmhouse aesthetics, this property offers a perfect blend of contemporary comfort and timeless charm. Large windows throughout the home flood the interior with natural light, creating a bright and welcoming atmosphere. The main floor features a spacious great room, seamlessly connected to the dinette and the kitchen, along with a 2-piece powder room and a convenient laundry room. The kitchen offers a custom design with bright two-toned cabinets, a large island, and quartz countertops. Contemporary fixtures add a modern touch, while a window over the sink allows natural light to flood the space, making it perfect for both everyday use and entertaining. Upstairs, the second floor offers three well-proportioned bedrooms and a laundry room. The primary suite is designed to be your private sanctuary, complete with a 5-piece ensuite and a walk-in closet. The other two bedrooms share a 4-piece full bathroom, ensuring comfort and convenience for the entire family. Includes Tarion Warranty & Property Survey. Taxes & Assessed Value yet to be determined. (id:53015)
Century 21 First Canadian Corp.
117 Alice Street
Lucan Biddulph, Ontario
A partially completed renovation offering a huge opportunity for buyers who want to finish and benefit from the growth. This home sits on a premium oversized lot, nearly 65 feet wide and 150 feet deep, providing exceptional space, privacy, and long-term potential for expansion or investment. Much of the major work has already been completed, giving the next owner a strong head start. The property includes three outbuildings, highlighted by a 16' x 20' shop, ideal for hobbies, storage, or trades. Inside, the standout feature is the rear family room, currently under construction, showcasing cathedral ceilings with exposed timber beams - a beautiful space ready to be finished. The seller has completed many of the expensive components and will be leaving key materials to help complete the project, including windows, gas fireplace, soffits, eaves, and siding. Buyers can live in the home while completing the final touches, allowing them to personalize the finish and build equity along the way. With its large lot, existing improvements, and included materials, this property delivers substantial upside for those with vision. Located in a desirable area and surrounded by growth, this home presents a rare chance to complete a renovation and enjoy the rewards. Bring your ideas-the potential here is exceptional. (id:53015)
Century 21 First Canadian Corp.
1375 3 Highway E
Haldimand, Ontario
Seller is open to all reasonable offers. Located just minutes from the heart of Dunnville, this 0.755-acre parcel along Highway 3 East offers an excellent opportunity for those looking to build in a quiet rural setting with convenient access to town. With 69 feet of frontage and a depth of 480.5 feet, the lot provides ample space for a custom home or country retreat. The property is surrounded by open farmland and countryside, creating a peaceful atmosphere with plenty of privacy. The flat terrain offers good potential for development. Close to the Grand River and Lake Erie, offering year-round recreation options like boating, fishing, and hiking. Whether you're looking to build your dream home or invest in land with future potential, this property is well worth considering. (id:53015)
Fair Agent Realty
6929 Vallas Circle
London South, Ontario
Welcome to 6929 Vallas Circle, a beautiful open-concept, two-storey home offering the perfect balance of style and functionality. This well-maintained residence features 3 spacious bedrooms and 4 bathrooms, making it ideal for families or those who love to entertain.The bright, open layout creates a seamless flow between the kitchen, dining, and living areas-perfect for everyday living and hosting guests. Upstairs, you'll find generously sized bedrooms, including a primary suite with a private ensuite. With additional living space on the lower level and a private outdoor area to enjoy, 6929 Vallas Circle is a move-in-ready home you'll be proud to call your own. (id:53015)
RE/MAX Centre City Realty Inc.
3875 St Clair Parkway
St. Clair, Ontario
Welcome to Port Lambton, a hidden gem on the St. Clair River. This 3-bedroom, 2-bath waterfront home with an oversized double garage offers endless potential ready for your updates to transform it into the dream retreat you've been searching for. Set on the international waterway connecting Lake Huron to Lake St. Clair, this property is a paradise for boaters, sailors, and anglers. Relax as you watch ships pass, take advantage of the nearby public boat launch and full-service marina, or join the annual River Run that draws over 700 participants. A steel breakwall protects your shoreline, adding peace of mind. The quaint town of Port Lambton provides everyday essentials including a market, LCBO, bank, school and restaurants, while exciting shopping, dining, and nightlife are just across the river in Marine City, Michigan. Enjoy scenic bike rides along the shoreline or quick access to lakes and waterways, all less than 3 hours from Toronto in light traffic. This property is one of two side-by-side lots available, creating a rare opportunity for investment, expansion, or building your dream waterfront estate. (id:53015)
Century 21 First Canadian Corp
3877 St Clair Parkway
St. Clair, Ontario
Welcome to Port Lambton, a hidden gem on the St. Clair River. This 3-bedroom, 2-bath waterfront home with an oversized double garage offers endless potential ready for your updates to transform it into the dream retreat you've been searching for. Set on the international waterway connecting Lake Huron to Lake St. Clair, this property is a paradise for boaters, sailors, and anglers. Relax as you watch ships pass, take advantage of the nearby public boat launch and full-service marina, or join the annual River Run that draws over 700 participants. A steel breakwall protects your shoreline, adding peace of mind. The quaint town of Port Lambton provides everyday essentials including a market, LCBO, bank, school and restaurants, while exciting shopping, dining, and nightlife are just across the river in Marine City, Michigan. Enjoy scenic bike rides along the shoreline or quick access to lakes and waterways, all less than 3 hours from Toronto in light traffic. This property is one of two side-by-side lots available, creating a rare opportunity for investment, expansion, or building your dream waterfront estate. (id:53015)
Century 21 First Canadian Corp
59 Thorncrest Crescent
London South, Ontario
Welcome to this beautiful one floor bungalow with garage, nestled in 119 ft frontage and 120 feet deep lot. A rare find in the city and a treat for the first time home buyers. A pool sized huge fully fenced backyard with mature trees is waiting for your imagination and endless possibilities. Rear deck is ready for bbq and entertainment with your family and friends. Step into this enchanting property and you will be welcomed with huge 2 living rooms for your formal and informal retreats. Main floor welcomes you with three generously sized bedrooms and one full bath. Laminate throughout and freshly painted awaits for your personnel touches. Kitchen is updated with quartz counter top. A door from the kitchen leads you to the deck in backyard for evening relaxation with your favorite coffee. Main floor also boasts another living room which is huge and can accommodate your pool table also for weekend entertainments and get together with a cozy fireplace. Lower level boasts another kitchen, huge living room for your man-cave and a generously sized two bedrooms. House is in family friendly Southcrest neighborhood and close to many parks and trails. This property stands out as a truly exceptional and one-of-a-kind opportunity in the market. Almost all amenities available nearby. (id:53015)
Nu-Vista Pinnacle Realty Brokerage Inc
Upper - 1608 Evans Boulevard
London South, Ontario
Welcome to 1608 Evans Blvd, Upper Suite. This fully separate, immaculate end unit offers 4 bedrooms, 2 full bathrooms, and an open-concept kitchen with a breakfast bar, gas stove, and modern lighting throughout. Truly a great setup for anyone who loves to cook. All four bedrooms and both bathrooms are conveniently located upstairs, including a primary bedroom with a walk-in closet. Close to Highway 401, shopping, and the hospital, in the highly sought-after Summerside community. Tenant pays 60% of utilities. (id:53015)
Thrive Realty Group Inc.
3 - 1072 Dundas Street
London East, Ontario
This nicely updated 3 bedroom apartment offers comfortable living in a vibrant downtown location. The unit features a spacious layout, in-suite laundry for added convenience, and is a fully licensed rental, giving you peace of mind. The primary bedroom is generously sized, providing a cozy retreat after a busy day and of the bedrooms offer plenty of natural light. Located just steps from Hard Rock Hotel and the popular venues at 100 Kellogg Lane. Need some outdoor time? Old East Common is nearby, perfect for a quick walk or picnic. St. Joseph's Hospital, the downtown campus of Fanshawe College and City Hall are all just a short drive away. Whether you're just starting out or looking to simplify, this apartment checks all the right boxes. (id:53015)
Century 21 First Canadian Corp
Lower - 1608 Evans Boulevard
London South, Ontario
Welcome to 1608 Evans Blvd (Lower Suite) - a bright, modern 1-bedroom plus OVERSIZE DEN offering a spacious layout and comfortable living. Enjoy private in-suite laundry, a separate entrance, central AC/heat, a generous 4-piece bathroom, a cozy living room, and a large storage area. Tenant pays 40% of utilities. Includes 1 parking spot on a double-wide driveway and shared access to the backyard. Located in a fantastic neighbourhood close to Meadowlily Trails, great schools, grocery stores, gyms, White Oaks Mall, and all major amenities. (id:53015)
Thrive Realty Group Inc.
306 - 583 Mornington Avenue
London East, Ontario
Attention Investors, Students & First-Time Home Buyers! Welcome to 583 Mornington Avenue, Unit 306 - a beautifully fully renovated 1-bedroomcondo in a highly desirable east London location. This bright and inviting unit features a spacious open concept living and dining area, complemented by a modern, updated kitchen and bathroom with stylish finishes throughout. Step out onto your private balcony and enjoy panoramic views, perfect for relaxing or entertaining. The building offers secure entry, updated laundry facilities, and ample visitor parking, adding both comfort and convenience. Ideally situated just 5-7 minutes from Fanshawe College, this property is an excellent opportunity for student housing, rental income, or affordable home ownership. Close to public transit, shopping, parks, and everyday amenities, this condo delivers exceptional value in a growing and well-connected neighborhood. (id:53015)
Century 21 First Canadian Corp
1 Crampton Drive
Thames Centre, Ontario
Discover the perfect canvas for your dream home on this beautiful -acre lot, nestled in the heart of the Crampton. Surrounded by scenic views and open skies, this property offers a rare blend of privacy, tranquility, and convenience. Located just minutes from the 401, just a short drive to London, Dorchester, Ingersoll and Woodstock this property is a commuters dream! Whether your looking to build now or invest for the future, this lot is an ideal opportunity for buyers seeking space, serenity, and a connection to nature all within a short drive to local amenities, schools, and shopping. (id:53015)
Sutton Group Preferred Realty Inc.
376 William Street
South Huron, Ontario
Located near schools, the hospital, and the lively downtown core, this charming 2 bedroom brick bungalow offers an ideal opportunity for first time buyers or those seeking to downsize with ease. Step inside to a welcoming living room featuring a large picture window and an electric fireplace that adds character and warmth throughout the cooler months. The bright kitchen and adjoining dining area are enhanced by natural light and overlook the private, fully fenced backyard. The home features newer carpeting, and hardwood flooring paired with freshly painted living room. A convenient main floor laundry and mudroom provide added functionality and an abundance of storage cupboards. The primary bedroom offers double closets and the secondary bedroom is well-sized for guests or office use. A partial basement provides a utility area and crawlspace for additional storage. Outdoors, enjoy a spacious 14' x 12' deck, perfect for entertaining or unwinding, a shed and an elongated single car garage offering generous workspace and storage. This well-maintained home is a wonderful opportunity to move in and enjoy or update to make it your own in a convenient and desirable location. (id:53015)
Prime Real Estate Brokerage
Lower - 83 Adelaide Street S
Chatham-Kent, Ontario
Lower main floor unit of this lovely duplex for rent. This unit features 3 large bedrooms, gorgeous kitchen with tons of cabinet space & stainless steel appliances, 4 pc updated bathroom, laundry hookup and large entrance. Updated flooring and fresh paint throughout. Enjoy your morning coffee on the front deck! This unit is $1700/month plus utilities. Large yard and lots of parking space. (id:53015)
Keller Williams Lifestyles
5229 Wales Crescent
Malahide, Ontario
Discover this stunning custom-built Colonial 2 storey home, perfectly situated on a beautiful 1.01 acre pie-shaped lot complete with an 18' x 36' in-ground Pool. Built by Hayhoe Homes and located in the desirable Wales Subdivision in the village of Copenhagen, this exceptional property offers rural tranquility with convenient access to local amenities and just minutes south of Aylmer and north of the Lake Erie beaches of Port Bruce. Step inside from the charming covered front porch to a welcoming Foyer leading to a bright, south-facing Den and a spacious open-concept Diningroom with a cozy gas Fireplace. The adjoining dream Kitchen will impress any home Chef with quartz countertops, an oversized quartz island with sink, a pantry & 3 stainless steel appliances including a gas stove with a pot-filler faucet. Entertaining is effortless in the expansive Familyroom, highlighted by backyard views and a garden door opening to the patio and pool area. A convenient 2-piece Bath near the main floor Laundry Room which offers interior access to the heated 2 car Garage, with flecked epoxy flooring and auto door opener. Upstairs, you'll find 4 generous Bedrooms and a central 5-piece Bath. The primary suite offers abundant closet space and a 4 piece ensuite Bath. The full basement offers excellent potential for future finishing to suit your family's needs. Outdoors, enjoy the front perennial gardens - accented with stacked limestone boulders, a double-wide paved driveway with room for 6 vehicles, and a massive fenced yard overlooking the peaceful countryside. Summer living is at its finest as your family and friends splish-splash in the resort quality 18' x 36' in-ground Pool surrounded by a concrete patio, 5' black steel fencing and the 10' x 20' Pool Shed offers a convenient 3-piece seasonal wash/change room. This meticulously maintained executive home offers space, style, and lifestyle - everything you've been looking for. Don't miss this opportunity to make it yours. (id:53015)
Coldwell Banker Star Real Estate
6 - 93 Pine Valley Gate
London South, Ontario
Welcome to this meticulously maintained 2 bedroom and 3 full bathroom sprawling ranch-style townhouse/condo, offering the perfect blend of comfort, elegance, and convenience. Boasting an attached two-car garage, this oversized residence showcases two generous main-floor bedrooms and 2 baths, offering ultimate comfort and privacy. Enjoy the inviting open-concept living with gas fireplace, ideal for entertaining, along with a bright, well-appointed kitchen featuring a cozy eat-in space for casual meals.The impressive lower level offers an abundance of storage, a spacious recreation room, and a versatile den perfect for a home office, gym, or guest retreat and a full 3 piece bath with jacuzzi tub. This exceptional home is move-in ready and an opportunity not to be missed! A rare find in the sought after Westmount area. (id:53015)
The Realty Firm Inc.
409 - 35 Green Valley Drive
Kitchener, Ontario
2 bedrooms and 2 full bathrooms! Bright and Spacious unit with in-suite laundry. Brand new windows just installed throughout the building. New laminate flooring and fresh paint throughout. Condo fee is $565/mth which includes water, fitness room, sauna, party room and one parking space (Management will assign the parking space on move-in). Extra parking spaces and lockers are available on a first come first serve basis through the onsite manager. Property tax is $2211/yr. (id:53015)
Sutton Group - Select Realty
2446 Asima Drive
London South, Ontario
Welcome to this bright, warm family home in a popular South London neighbourhood. This family friendly area is conveniently located close to schools, parks, shopping and major highways. Inside you'll find a beautifully well maintained, open concept main floor with a spacious and bright kitchen, dining room and family room. The large back deck and fully fenced yard are the perfect compliment to this space, making it ideal space for playdates, summer BBQ's or quiet evenings relaxing at home. Upstairs are three large bedrooms and two full bathrooms, while the basement offers a comfortable, finished rec room - a perfect space for games, movies, crafts or other hobbies. Notable updates and features include: custom blinds throughout; a new furnace (2023); a new fridge (2023) and dishwasher (2024); and brand new shingles (Sept. 2025) - all helping to give you peace of mind and move-in ready comfort. Don't miss your chance to make this well-loved home yours. (id:53015)
Revel Realty Inc.
23 - 683 Windermere Road
London North, Ontario
Are you downsizing but not ready to compromise on space? Want to live in the city but enjoy peace and solitude? Looking for an investment property in a sought after area? Look no further. This spacious townhouse condo is in the very popular Windermere/Masonville area near shopping, hospitals, restaurants, UWO, walking trails and is just a quick drive to downtown. This end unit is arguably in the most desirable location of the well maintained complex, backing onto woods and water with privacy and nature at your back door. The thoughtful layout provides ample room to spread out amongst the levels. There is tons of natural light throughout, particularly in the eat-in kitchen with the atrium style windows. All of the bedrooms are a good size with multiple uses possible for the room on the main floor that could function as a fourth bedroom, home office, den or man cave with direct access to the rear patio and the coveted view/exposure. There are 3 bathrooms, a 2-piece combined with laundry on the second floor, plus a 2-pc ensuite and 4-pc main bathroom on the bedroom level. Exclusive parking for two vehicles, one in the driveway and one in the single garage with direct entry to the unit plus convenient visitor parking across the street. Several top-rated schools are in the area and public transit is handy, if needed. This condo complex is one of a kind and the positives of this unit's location cannot be stressed enough. *New rear door. Front door being replaced in new year* (id:53015)
Royal LePage Triland Realty
42431 Ron Mcneil Line
Central Elgin, Ontario
Welcome to 42431 Ron McNeil Line - a beautiful 3717 sq ft one of a kind true-scribed log home, located on a treed 2.562 acre country lot. This stunning log home is full of warmth and character and ready for your family to move in and enjoy for years to come. Driving up to this home, you'll notice the huge wrap-around porch that encompasses 3 sides of the home. The main floor of this home features a Kitchen & Diningroom with a soaring ceiling height of 28' with views to the 2nd floor balcony, a Livingroom - with a nook that's perfect for relaxing or intimate conversations, a south facing Familyroom - with a cozy free-standing gas fireplace/stove and a side entry with access to the basement and the side porch. Note the gleaming biscuit jointed and plugged hardwood forest flooring which consists of an assortment of Ash, Maple, Cherry, Walnut and spalted Maple. This level also offers a 4 piece Bath and a main floor Laundry. The second floor is accessed via a grand staircase to 3 Bedrooms with red pine flooring - the Primary with ensuite access to the main 4 piece Bath, all overlooking the main floor from the upper balcony. The basement level is finished (strapped ceiling) as a large Recreation Room and potential for 3 more Bedrooms, a Craft Room, Workshop / Storage Room and a Utility Room. Outside you'll find a 28' x 32' two car garage with hydro, water and and in-floor heating (4 zones) - the stainless steel sinks, counters and 2 owned HWT's are included, plus a 10' x 32' lean-to addition. Bonus - for the hobbyist, mechanic, car collector, there's a 40' x 56' x 14' H pole-barn style shop with 3 -12' x 12' roll-up doors and a workshop area with a mezzanine that includes a 60A hydro service for your welder. Other pertinent features include a 200A hydro service, 63' deep well and a septic system. This home is close to all amenities-St Thomas, London and Hwy 401 if you need to travel further. Please don't miss your opportunity to own this spectacular family home. (id:53015)
Coldwell Banker Star Real Estate
105 - 1705 Fiddlehead Place
London North, Ontario
Welcome to Prestigious North Point Where Elegance Meets Convenience Step into luxury with this expansive 1,730 sq. ft. main floor condo, featuring 2 bedrooms, 2.5 bathrooms, and a sleek open-concept layout with soaring 10-foot ceilings. As a former model suite, this residence boasts over $90,000 in premium upgrades and refined designer finishes throughout. Enjoy year-round comfort with a striking gas fireplace that anchors the warm, inviting living space. The gourmet kitchen is equipped with upgraded solid wood cabinetry, designer lighting, and a custom bar with an oversized wine fridge that holds up to 186 bottles perfect for entertaining in style. Additional highlights include motorized blinds, floor-to-ceiling windows, and luxurious finishes that enhance the overall living experience. Step outside to your private gated courtyard, complete with a concrete patio, custom stonework, and a gas BBQ hookup serene outdoor retreat ideal for relaxing or hosting guests. This rare offering includes three parking spaces one underground and two covered surface spots along with a private storage locker conveniently located directly in front of the underground space. Enjoy unbeatable walkability to Masonville Mall, Loblaws, Farm Boy, TD Bank, Best Buy, restaurants, SilverCity Theatre, and transit. Nestled in a quiet, upscale community, this home offers the perfect blend of luxury and location. (Top-Rated School District: Masonville Public School, A.B. Lucas Secondary Schools. Catherine of Siena Catholic Elementary School, Mother Teresa Catholic Secondary School) (id:53015)
Century 21 First Canadian Corp
Contact me
Resources
About me
Nicole Bartlett, Sales Representative, Coldwell Banker Star Real Estate, Brokerage
© 2023 Nicole Bartlett- All rights reserved | Made with ❤️ by Jet Branding
