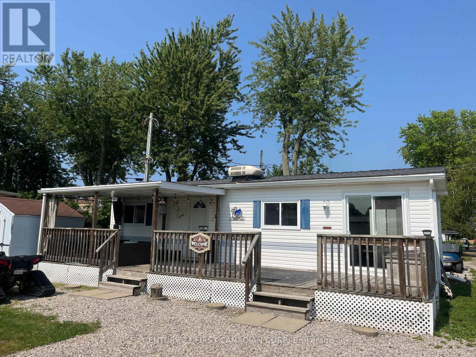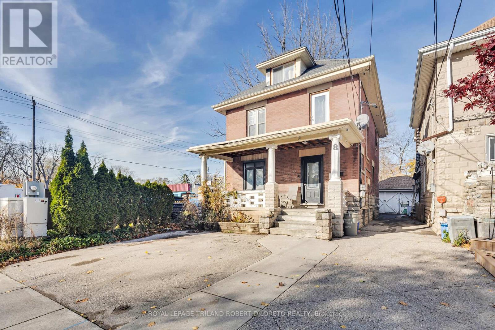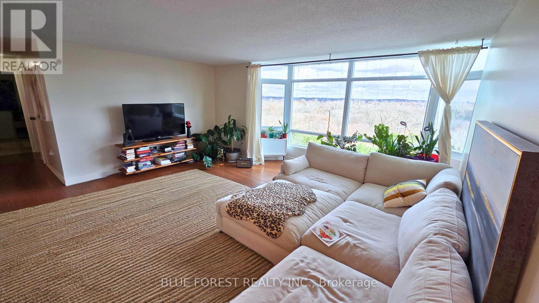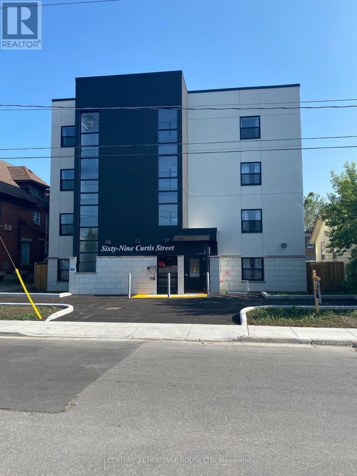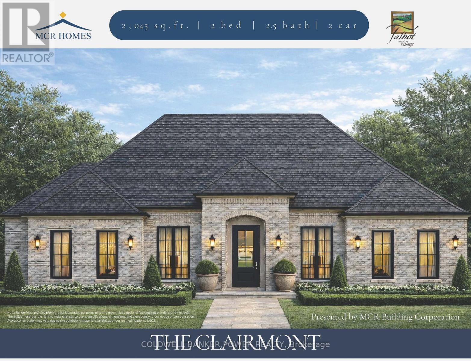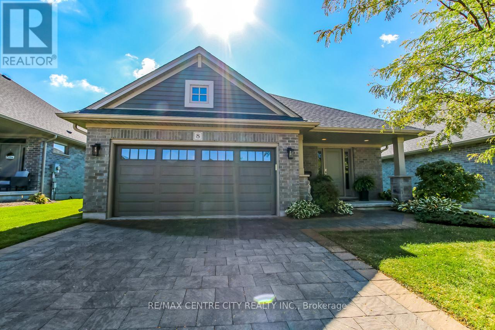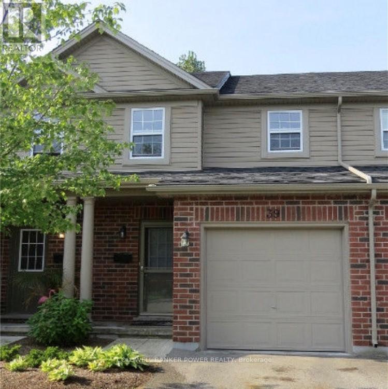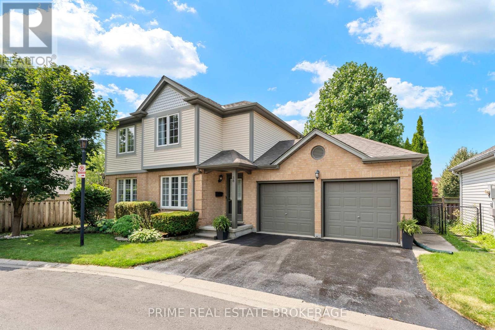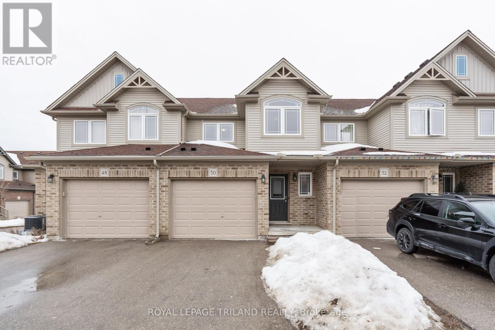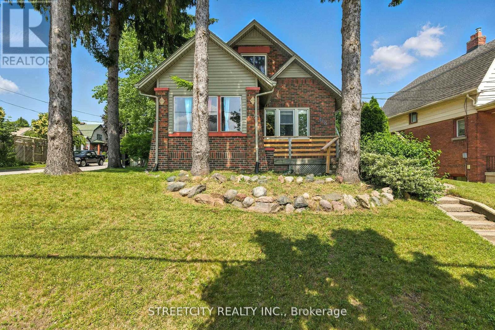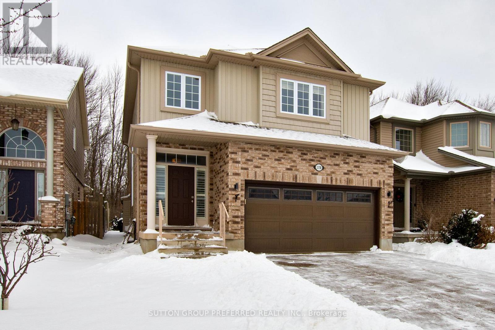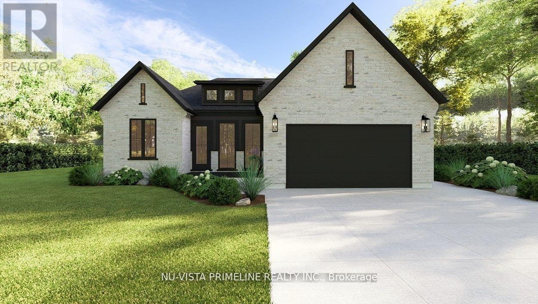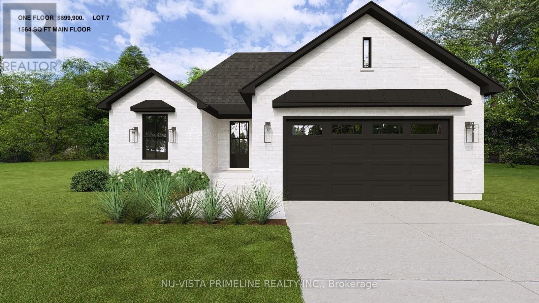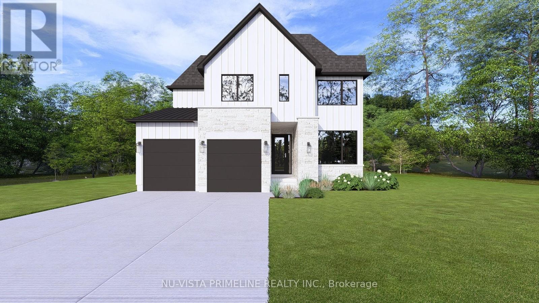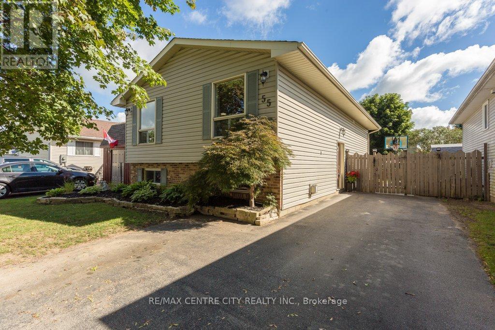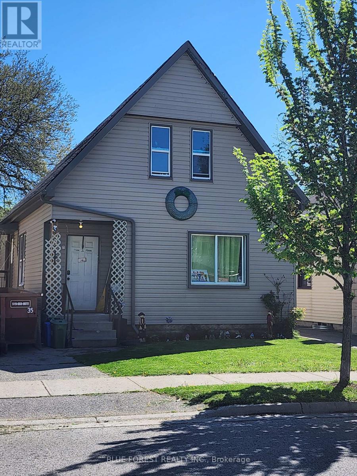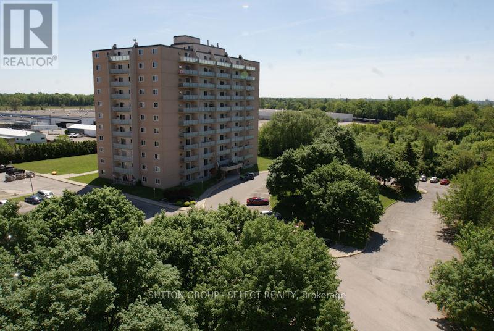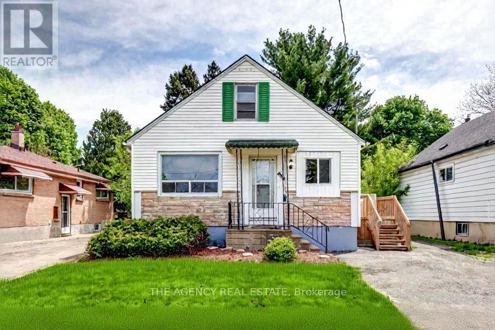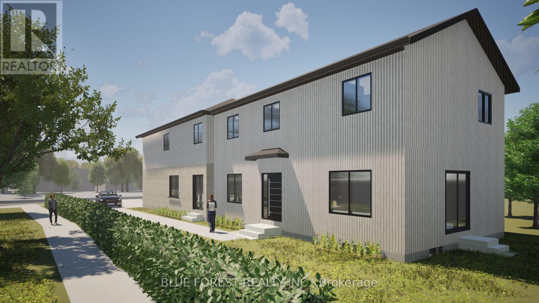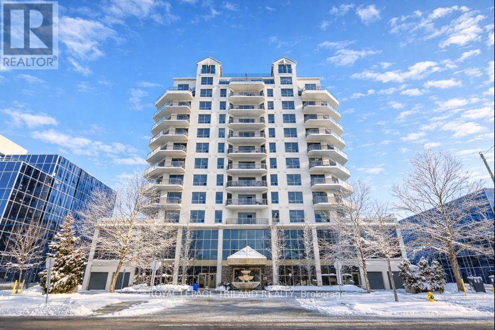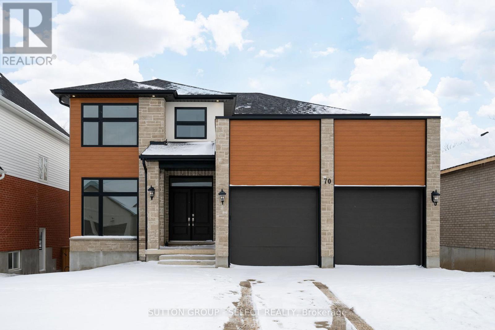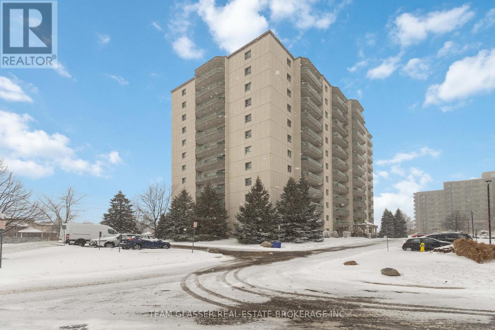Listings
310 - 735 Deveron Crescent
London South, Ontario
This 3 bedroom, 1.5 bathroom end unit is located on the top floor and will not disappoint you! Step inside to the spacious foyer with large hall closet, to your right you will find the upgraded white kitchen, tile backsplash and under cabinet lighting which is flows through to the open concept dining room and living room which boasts a gas fireplace feature wall and direct access to your East facing balcony for that morning sun, pot lights and laminate flooring throughout, while the bathrooms feature ceramic tiles, all three bedrooms are a generous size with closet savers for lots of storage and organization, beautifully upgraded bathrooms, in unit laundry and a storage room, Ductless Central Air (2020), water is included. Desirable Pond Mills location with direct access to pool, easy access to the highway, hospital, shopping, buses and schools. **Please note that photos are from previous listing, condition is the same. (id:53015)
The Realty Firm Inc.
13 St. Lucia Lane
Bluewater, Ontario
Dreaming of a beachside getaway or the perfect spot to relax in retirement? Location is key and this gem is just minutes from Grand Bend and Bayfield, offering an affordable escape only steps from a beautiful private beach. This 2-bedroom property is located in a resident-owned community providing mobile home and park model sites and services combining comfort, convenience, and a friendly atmosphere. Inside, you'll love the open-concept family room and kitchenette with bright windows, fresh paint, new flooring, and updated cabinets and countertops. Carpet-free and thoughtfully designed with plenty of storage and a full bathroom. Step outside to enjoy the large deck partially covered for shade and open to the sun for relaxing afternoons. The property also features a storage shed, firepit area, and ample parking. Currently used as a 3-season retreat, year-round use is possible. Seasonal Fee: $2002.46 | Water Fee: $70 (seasonal) | Taxes: $173.06 (2025 ) | Annual Septic Upgrade: $1,500/year for 8 years (3 years paid). Bonus move in ready with all furniture included. (id:53015)
Century 21 First Canadian Corp
8 Bruce Street
London South, Ontario
Very spacious up/down duplex with updates in desirable Old South community. Great location within walking distance to public transit, shopping & short drive to downtown, Western University plus many amenities along Wharncliffe Road corridor. Excellent investment opportunity--rent out all units or live in one and rent other. Main level unit has 2 bedrooms, 4pc bath, kitchen; upper level unit has 2 bedrooms, 4pc bath, kitchen + its own deck + 3rd level loft area; both units have laundry facilities. Partly finished lower level. lots of potential. More information is available. (id:53015)
Royal LePage Triland Robert Diloreto Realty
711 - 45 Pond Mills Road
London South, Ontario
Welcome to River's Edge Condominiums! This spacious corner unit offers ~900SQFT of thoughtfully designed living space; including a galley kitchen, dining room. two bedrooms, 4-piece bathroom and sunny living room. The large windows allow in tons of natural light and frame incredible views of the Thames River, Vauxhall Park, walking trails, and green space from both bedrooms and the main living area. The primary bedroom is sizeable and features a large walk-in closet. The building has community BBQs, a social room, two exercise rooms, a sauna, visitor parking, and coin-operated laundry. Close distance to Victoria Hospital and the 401 Highway. Included in rent is an exclusive underground parking space and water, hydro is extra. (id:53015)
Blue Forest Realty Inc.
302 - 69 Curtis Street
St. Thomas, Ontario
One Month FREE!! This building is centrally located, on a bus route, close to downtown for shopping, grocery store and parks. Heat, Hydro, Water A/C and parking are included in the lease. The Kitchen includes a stainless steel Refrigerator, Stove, Dishwasher, Microwave and Quartz Counter Tops The Bedrooms and Livingroom have modern circulating fans. This building offers an elevator, controlled entrance with video monitoring, on site management, laundry, additional storage and parking available. Rental Applications must be completed prior to all showings. Minimum of 24 Hours Notice required for all showings. (id:53015)
Century 21 Heritage House Ltd
118 Timberwalk Trail
Middlesex Centre, Ontario
Welcome to The Tara by Saratoga Homes, a beautifully designed 2,537 sq. ft. modern two-storey home with a sleek brick and stucco exterior. The main floor offers a bright and open layout, ideal for both family living and entertaining. The spacious kitchen, dinette, and great room flow together seamlessly, anchored by a cozy gas fireplace. A flexible space on this level can be used as a study, dining room, or living room tailored to your needs. Additionally, the large laundry/mud room off the garage entrance adds a practical touch, providing ample storage and organization space.Upstairs, you'll find four generously sized bedrooms, including a bathroom that adds both convenience and privacy for family members or guests. The thoughtful layout of the second floor ensures comfort and functionality for everyone.The Tara perfectly balances modern design and family-friendly features, making it the ideal home for today's lifestyle. (id:53015)
Sutton Group - Select Realty
6381 Jack England Drive
London South, Ontario
Welcome to The Clairmont, a thoughtfully designed bungalow by MCR Homes, set on a premium corner lot backing onto a quiet pathway in Talbot Village Phase 7. This elegant, lot-specific design is exclusive to Jack England Drive and cannot be replicated elsewhere in the subdivision. The home features a striking traditional Old English-inspired elevation, with timeless brickwork, refined brick soldier coursing, and detailed masonry surrounds at the windows and entry, creating a warm and classic street presence. Offering 2,045 sq ft on the main floor, the layout balances openness with privacy. Designed as a 2-bedroom plus den, the den can easily convert to a third bedroom if desired. The secondary bedroom and den are positioned toward the front of the home, ideal for guests, a home office, or flexible living. The primary suite is privately located at the rear, separated by a gracious vestibule and designed as a true retreat with a generous bedroom, walk-in closet, and well-appointed ensuite. A nearby full bath serves the secondary bedroom. The main living area opens to a bright family room and kitchen with views of the rear yard and pathway, enhanced by 9-foot ceilings throughout the main floor. A functional mudroom, main-floor laundry, and attached two-car garage complete the home. Built by MCR Homes, known for their healthy, well-considered standard specifications, this is a rare opportunity to secure a refined bungalow on one of Talbot Village's most desirable and limited lot offerings. Contact for more floorplan options available with MCR Homes (id:53015)
Coldwell Banker Power Realty
8 - 234 Peach Tree Boulevard
St. Thomas, Ontario
Welcome to this beautifully maintained detached brick bungalow condo located in the quiet, well-managed Southpoint Condominium Communities. Built by the trusted local builder Hayhoe Homes, this charming residence offers 2+1 bedrooms, 3 bathrooms, and the convenience of main-floor living close to parks, schools, and shopping. Step inside to a spacious foyer with a large closet, a 2-piece powder room, and a mudroom/laundry room with inside access to the attached double-car garage. At the heart of the home is a bright open-concept kitchen, dining, and living area, featuring vaulted ceilings, a cozy gas fireplace, and large windows that fill the space with natural light. The kitchen is equipped with granite countertops, a breakfast bar, cooktop with retractable counter top downdraft range hood, and built-in oven ideal for entertaining or everyday living. From the dining area, walk out to your covered patio, overlooking a beautifully landscaped shared courtyard a peaceful place to relax or host guests. The built-in lawn sprinkler system keeps the exterior lush and low-maintenance.The spacious primary suite features a walk-in closet and a private 4-piece ensuite. A second main-floor bedroom offers flexibility as a guest room or home office.The fully finished basement expands your living space with a large recreation room featuring an electric fireplace, a third bedroom with California shutters, a full 3-piece bathroom, and a generous utility/storage room perfect for a future gym, hobby area, or games room. Enjoy the freedom of a freehold-style home with all the low-maintenance benefits of condo living. This is a fantastic opportunity for downsizers, retirees, or anyone seeking a quiet, turnkey lifestyle in a well-built, thoughtfully designed home. (id:53015)
RE/MAX Centre City Realty Inc.
39 - 1059 Whetherfield Street
London North, Ontario
Fantastic rental in a neighbourhood that's great for kids and has an amazing school zone. This immaculate condo is well kept by these conscientious landlords. 1 year lease with rent check and references within the last 90 days provided to listing agent. Families only per condo rules. Call for further information. (id:53015)
Coldwell Banker Power Realty
38 - 335 Lighthouse Road
London South, Ontario
If you're looking for a home that's been very well maintained and doesn't come with a to do list, this 3-bedroom, 2-bath freehold condo is worth a closer look.The main floor is bright and open with a layout that flows naturally between the kitchen, dining, and living areas. The kitchen features stainless steel appliances, a clean tile backsplash, and plenty of counter space, opening directly to the main living area for easy day-to-day living. Sliding doors lead to a private deck with a retractable awning, creating a comfortable outdoor space you'll actually use. Upstairs, the primary bedroom is a great size and includes a walk-in closet with direct access to a fully renovated main bathroom featuring double sinks and modern finishes. Two additional bedrooms work well for kids, guests, or a home office, and the upper-level laundry is a practical bonus you'll appreciate daily.The lower level is spotless and unfinished, offering excellent storage now and the option to add future living space. The attached double-car garage is a rare feature and adds everyday convenience and separates this home from many comparable options. Quietly located yet close to shopping, parks, schools, golf, and quick commuter routes, this is a move-in-ready home that's easy to own and easy to live in. (id:53015)
Prime Real Estate Brokerage
50 - 1220 Riverbend Road
London South, Ontario
Welcome to Unit 50, 1220 Riverbend Road, an exquisite modern townhouse condominium in Warbler Woods West. The kitchen and dining area gleam with quartz countertops and upscale stainless-steel appliances. This unit features an open-concept design, with wide hallways and inviting living spaces. The kitchen includes a generous island and an eat-in dining area. The second floor boasts three bedrooms, including a primary suite with an ensuite bathroom. Also on the second floor are a four-piece bathroom and the convenience of an upstairs laundry. An ideal option for first-time homebuyers and young families, conveniently located near all that West Five and Byron have to offer, with excellent schools and abundant amenities right at your doorstep. (id:53015)
Royal LePage Triland Realty
418 Ashland Avenue
London East, Ontario
Vacant possession of two self-contained units! Calling all first-time homebuyers and savvy investors, this charming brick home on a sought-after corner lot offers incredible flexibility and opportunity. Thoughtfully configured as two separate units, the property is ideal for multi-generational living, owner-occupiers seeking rental income, or investors looking for a turnkey addition to their portfolio. The main floor and lower level feature a spacious, character-filled layout highlighted by a renovated modern kitchen (2021) with premium KitchenAid appliances, a formal dining area, and a decorative brick fireplace that adds warmth and style to the living room. Hardwood floors and original woodwork throughout showcase the home's timeless charm and craftsmanship. Upstairs, you'll find a bright and efficiently designed one-bedroom apartment with a private entrance, perfect for guests, in-laws, or rental income-offering both comfort and privacy. Step outside to a fully fenced backyard oasis, ideal for relaxing, entertaining, summer barbecues, or gardening. Parking is convenient with space for up to three vehicles. Recent updates include newer windows, a cement patio and walkway, updated garage siding, and a freshly painted interior. Best of all, this home is just steps from some of the city's most exciting destinations, including the Hard Rock Hotel, Kellogg's Lane, The Factory, and the vibrant Old East Village. Enjoy an energetic lifestyle surrounded by great dining, entertainment, and culture. This is a rare opportunity to own a versatile, character-rich brick home in a prime location-don't miss it! (id:53015)
Streetcity Realty Inc.
1158 Smither Road
London North, Ontario
EASY TO SHOW IN THIS BOOMING AREA. HOME BACKS ONTO PARK FOREST CALLED EGLETON WOODS. THIS WAS A PREMIUM LOT. HOME FEATURES A LARGE FUNCTIONAL TWO-TIERED COMPOSITE WOOD DECK. MAIN FLOOR WITH ITS 9 FOOT CEILINGS AND TRANSOME WINDOWS. A SLATE STONE FLOOR TO CEILING CUSTOM GAS FIREPLACE LOCATED IN THE GREAT HOME. TV WALL BRACKET IS INCLUDED. HUNTER DOUGLAS SHUTTERS,LARGE ISLAND KITCHEN WITH BOSCH APPLIANCES. A GLASS AND STONE BACKSPASH IN THE GOURMET STYLE KITCHEN. QUARTZ COUNTERTOPS AND GLASS AND CERAMIC BACKSPLASH. THE OPEN DESIGN FLOOR PLAN FEATURES A 17FT CENTRAL FOYER. THE SECOND FLOOR FEATURES THREE LARGE BEDROOMS. ALL CARPETED. THE PRIMARY BEDROOM HAS LARGE WALK-IN CLOSET AND LUXURY ENSUITE WITH JETTED TUB, 2 SINKS AND GLASS SHOWER. ALL DRAPES AND WINDOW COVERINGS ARE INCLUDED.KITCHEN MEASUREMENTS INCLUDE THE DINING/EATING AREA. ALSO NOTE ROOM MEASUREMENTS CAN BE LESS JOGS. LOWER LEVEL IS DRYWALLED, AND PAINTED BUT WILL REQUIRE FINISHING. NO WARRANTIES OR REPRESENTAIONS. BUYER PURCHASING "AS IS WHERE IS".QUICK POSSESSION IS POSSIBLE. (id:53015)
Sutton Group Preferred Realty Inc.
186 Timberwalk Trail
Middlesex Centre, Ontario
Welcome to this stunning One Floor Bungalow, 2 plus 2 bed room Home by Legacy Homes, soon to start building and should be completed by the end of March 2026. A beautiful exterior with brick and stucco that catches the eye of all who drive by. This home has a total finished area of 2941 sq ft (1739 main and 1202 lower) of total luxury. 9 ft ceiling on the main floor throughout plus 10 ft ceilings in the Great Room and dining area. Hardwood and ceramic through the entire main floor and luxury wide plank flooring throughout finished area in the basement. The kitchen is of a beautiful, European style with a walk in pantry, centre island, quartz counters, wide open to eating area and great room with gas fireplace and built-ins on either side. Loads of windows across the back and front of this home. Large primary bed room with stunning ensuite with glass shower and stand alone soaker tub, 2 sink vanity with quartz counters and also a big walk-in closet. Second bedroom is of a good size, separate from primary with a large closet and a full bath nearby. Open concept dining and study area as you walk in. Open staircase leading to wide, open rec room 26 ft by 22 ft which is great for large gatherings. 2 more bedrooms and one full bath in lower and extra high basement ceilings which is grand. This is a very well laid out home on a quiet crescent in a fantastic area minutes to London. Legacy Homes has other layouts and designs but is also a complete custom builder that can make your ideas of your new home come true. Other lots to choose from. Legacy has a one floor home to show presently which is almost finished being built. Note: pictures shown are from a previous home and may have differences from the home currently being built.Limited lot (id:53015)
Nu-Vista Primeline Realty Inc.
130 Timberwalk Trail
Middlesex Centre, Ontario
Welcome to the THE CUMBERLAND by Legacy Homes. TO BE BUILT ,this One story, 2 bedroom home has2.0 baths It has a beautiful exterior with brick and hardy board built on a 53.5 by 108.3 ft lot . It has sections of steel roof catching the eye of all on the drive by. This home has a total finished area of 1574 sq ft on 1floor of total luxury.9 ft ceiling on the main floor thru. Hardwood and ceramic through the entire main floor. The beautiful kitchen has a walk-in pantry a centre island, quartz counters, , wide open to eating area and a great room with gas fireplace and built-ins on either side, loads of windows across back of this home, also a large optional covered rear porch with deck off kitchen overlooking yard, main floor office or another bedroom , main floor mud room off garage. Loads of windows across the back and front of this home. The large primary bedroom with stunning ensuite with glass shower and standalone soaker tub, 2 sink vanity with quartz counters and also a big walk-in closet 10ft x (Design your own closet organizers before close) , The basement is exceptional to finish in the future, wide open and basement has extra high ceiling for future finishing. This is a very well layout home on a quiet crescent in a fantastic area only minutes to London. Legacy Homes has other layouts and designs but is also a complete Custom Builder that can make your ideas of your new home come true. Other lots to choose from including green space lots. Please call for a private viewing or visit us in An Open House Saturdays and Sundays .Limited lot incentives currently available . (id:53015)
Nu-Vista Primeline Realty Inc.
Nu-Vista Premiere Realty Inc.
198 Timberwalk Trail
Middlesex Centre, Ontario
Welcome to the BEDFORD Home by Legacy Homes. TO BE BUILT ,this 2 story, 4 bedroom home has 2.5 baths. It has a beautiful exterior with brick and hardy board. It has sections of steel roof catching the eye of all on the drive by. This home has a total finished area of 2458 sq ft on 2 upper floors of total luxury.9 ft ceiling on the main floor thru. Hardwood and ceramic through the entire main floor and 2nd floor foyer and master bed room .Hardwood stairs leading to upstairs as well. The beautiful kitchen has a walk-in pantry , a centre island, quartz counters , wide open to eating area and a great room with gas fireplace and built-ins on either side, loads of windows across back of this home, also a large optional covered rear deck off kitchen overlooking yard, main floor office, main floor mud room off garage. Loads of windows across the back and front of this home. Going to the upper floor is hardwood stairs, the large primary bedroom and stunning ensuite with glass shower and standalone soaker tub, 2 sink vanity with quartz counters and also a big walk-in closet (Design your own closet organizers before close) ,Bedroom 2 is large with own large walk-in closet . 3rd and 4th bedrooms both have walk-in closets, second level separate stunning laundry room with quarts counters . The basement is exceptional to finish in the future, wide open and basement has extra high ceiling for future finishing. This is a very well layout home on a quiet crescent in a fantastic area only minutes to London. Legacy Homes has other layouts and designs but is also a complete Custom Builder that can make your ideas of your new home come true. Other lots to choose from including greenspace lots. Please call for a private viewing or visit us in An Open House Saturdays and Sundays . (id:53015)
Nu-Vista Primeline Realty Inc.
55 Melanie Drive E
Aylmer, Ontario
Charming small town living at its best! Close to schools, local parks, trails, and all amenities, plus central location to St. Thomas, Tillsonburg, London and the beautiful beaches of Lake Erie. Welcome to this beautiful updated 3+1 bedroom, 1+1 bathroom home located in a charming small town. Features numerous updates including a modern kitchen with stylish backsplash, refreshed main floor, newer furnace and central air, this home is move in ready. Enjoy outdoor living in the fully fenced backyard with a spacious deck perfect for entertaining or relaxing. This property offers the perfect blend of small town living and modern comfort. (id:53015)
RE/MAX Centre City Realty Inc.
98 Inkerman Street
London East, Ontario
Currently used as a Triplex and located on a quiet street in East London close to public transit route, Tim Horton's, green space and both Elementary & Secondary schools. All 3 units have separate access and separate hydro meters. 3 bedroom unit on main, 1 bedroom unit up and a bachelor unit at the rear. Long private single driveway and a detached single car garage. Front and upper units occupied, month to month, and rear bachelor unit is now vacant. (id:53015)
Blue Forest Realty Inc.
1107 - 573 Mornington Avenue
London East, Ontario
1 bedroom, top floor, facing north with a big balcony - nice views! Easy-care ceramic and laminate flooring throughout. Freshly painted and cleaned. Condo fee is $508/mth which includes heat, hydro, water. Property tax is $1408/year. All parking spaces in this complex are on a first come first serve basis. (id:53015)
Sutton Group - Select Realty
489 Salisbury Street
London East, Ontario
Live Upstairs, Rent Downstairs! Turnkey East London Home w/ Fully Finished Granny Suite &Income Potential. Discover comfort and cash flow at 489 Salisbury Street! This updated 3+1 bed,2 bath home features a bright self-contained lower suite with a private entrance perfect for family, guests, or rental income. Enjoy a spacious main floor with a modern kitchen and two bedrooms, a versatile loft upstairs, and a stylish lower suite with kitchenette and full bath. Outside offers a private backyard, patio, shed, and ample parking. Located on a quiet ,tree-lined street near downtown, Fanshawe College, parks, and transit. Ideal for first-time buyers or investors move in or rent out right away! Lower level bathroom will be finished upon a completion date. Appliances to be installed for closing. (id:53015)
The Agency Real Estate
143 Marconi Court
London East, Ontario
Turn-key, brand new investment opportunity! This newly built legal fourplex sits on a prominent corner lot at Marconi Blvd & Marconi Crt and is fully ready for immediate rental income. An excellent opportunity for both investors and owner-occupied buyers looking to live in one unit while generating strong rental income from the others.The property includes two spacious upper two-storey units, each offering 4 bedrooms, along with two separate lower units, each featuring 2 bedrooms.Every unit is individually metered for water and gas and has its own in-suite laundry, providing modern convenience for tenants and simplified management for owners. Fully legal and City-approved, this turn-key build is a premium, low-maintenance addition to any rental portfolio or live-in investment strategy. (id:53015)
Blue Forest Realty Inc.
Royal LePage Triland Realty
1202 - 250 Pall Mall Street
London East, Ontario
Welcome to penthouse living on the 12th floor, offering 1,591 sq. ft. of open-concept space with spectacular views. This suite features a well-appointed kitchen with granite countertops, ample cabinetry, a functional island and a spacious dining area. The living room, with beautiful California Shutters, opens onto an expansive balcony. This fantastic floor plan includes two generous bedrooms plus a cozy den. The primary bedroom boasts a walk-in closet and a 4-piece ensuite with glass shower and separate bathtub. A large second bedroom is conveniently located next to a 3-piece bath. Additional highlights include hardwood flooring, a large in-suite laundry/storage room and two underground parking spaces. Enjoy exceptional condominium amenities, including a fitness room, common room with pool table, movie room and a guest suite. The monthly condo fee includes heat, water, hydro and building insurance! All of this is set in a prime downtown location, just steps from Victoria Park, outstanding restaurants, and fantastic shopping. (id:53015)
Royal LePage Triland Realty
70 Royal Crescent
Southwold, Ontario
Welcome to 70 Royal Crescent, a beautifully crafted home that perfectly blends modern design with everyday comfort. Just 2 years young, this impressive residence offers 2,280 sq. ft. above grade, with an additional 1,000+ sq. ft. in the walk-out basement, already framed for a bedroom and bathroom-the bathroom is fully roughed-in, making future expansion seamless and stress-free.The heart of the home is warm and inviting, anchored by a stunning fireplace in the living room that creates a true gathering place for family and friends. The open-concept kitchen, living, and dining area flows effortlessly and is generously sized to host large family dinners, celebrations, and everyday moments alike. A walk-in pantry adds exceptional storage and functionality, while the mudroom area conveniently located just off the garage keeps daily life organized and clutter-free.Upstairs, you'll find four spacious bedrooms, including a serene primary retreat complete with a 4-piece ensuite, plus the convenience of an upper-level laundry room-a thoughtful touch for busy households. With 2.5 bathrooms, there's room for everyone to live comfortably.Outside, the modern exterior and double-car garage deliver striking curb appeal, while the walk-out basement opens the door to endless possibilities-whether it's an in-law suite, guest space, or future rec room.This is a home built for both today and tomorrow. Motivated sellers make this an incredible opportunity to secure a nearly new home that checks every box-space, style, functionality, and heart. (id:53015)
Sutton Group - Select Realty
903 - 1460 Beaverbrook Avenue
London North, Ontario
Discover your new home in this beautifully designed 2-bedroom, 2-bathroom apartment, offering a generous 1,216 sq ft of living space. Conveniently located in a sought-after neighbourhood, this unit is perfect for those seeking both comfort and style.Key Features:Open Concept Living: Enjoy a bright and airy layout, ideal for entertaining and everyday living.- Modern Kitchen: Equipped with contemporary appliances, ample counter space, and plenty of storage.- Two Spacious Bedrooms: Both bedrooms feature large windows and closet space, creating a serene retreat.- Two Full Bathrooms: Enjoy the convenience of two well-appointed bathrooms, perfect for busy mornings.- In-Unit Laundry: No more trips to the laundromat with your own in-unit washer and dryer.- Balcony: Relax on your private balcony, perfect for morning coffee or evening sunsets.- Parking available Designated parking space for your convenience.Location Highlights:- Close to shopping, dining, and entertainment options.- Easy access to public transport and major highways.- Nestled in a friendly community with parks and recreational facilities nearby.Rent: $2,267/month plus hydro This apartment is perfect for professionals, couples, or small families looking for a comfortable and stylish living space. Don't miss out on this opportunity-schedule a viewing today! Building features include, indoor saltwater pool, hot tub and sauna , pet friendly , fitness room , on site staff , social room , wheelchair access , key fob entry , video surveillance , covered parking , rogers cable and bell satellite available through building cable system. (id:53015)
Team Glasser Real Estate Brokerage Inc.
Contact me
Resources
About me
Nicole Bartlett, Sales Representative, Coldwell Banker Star Real Estate, Brokerage
© 2023 Nicole Bartlett- All rights reserved | Made with ❤️ by Jet Branding

