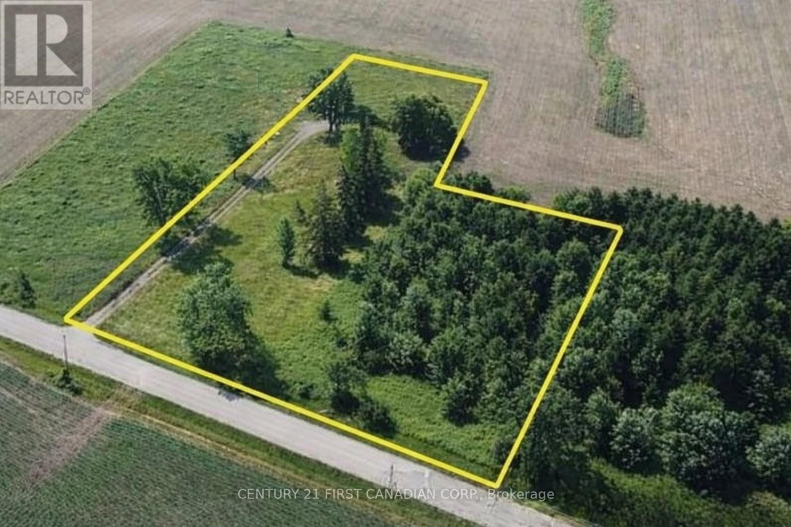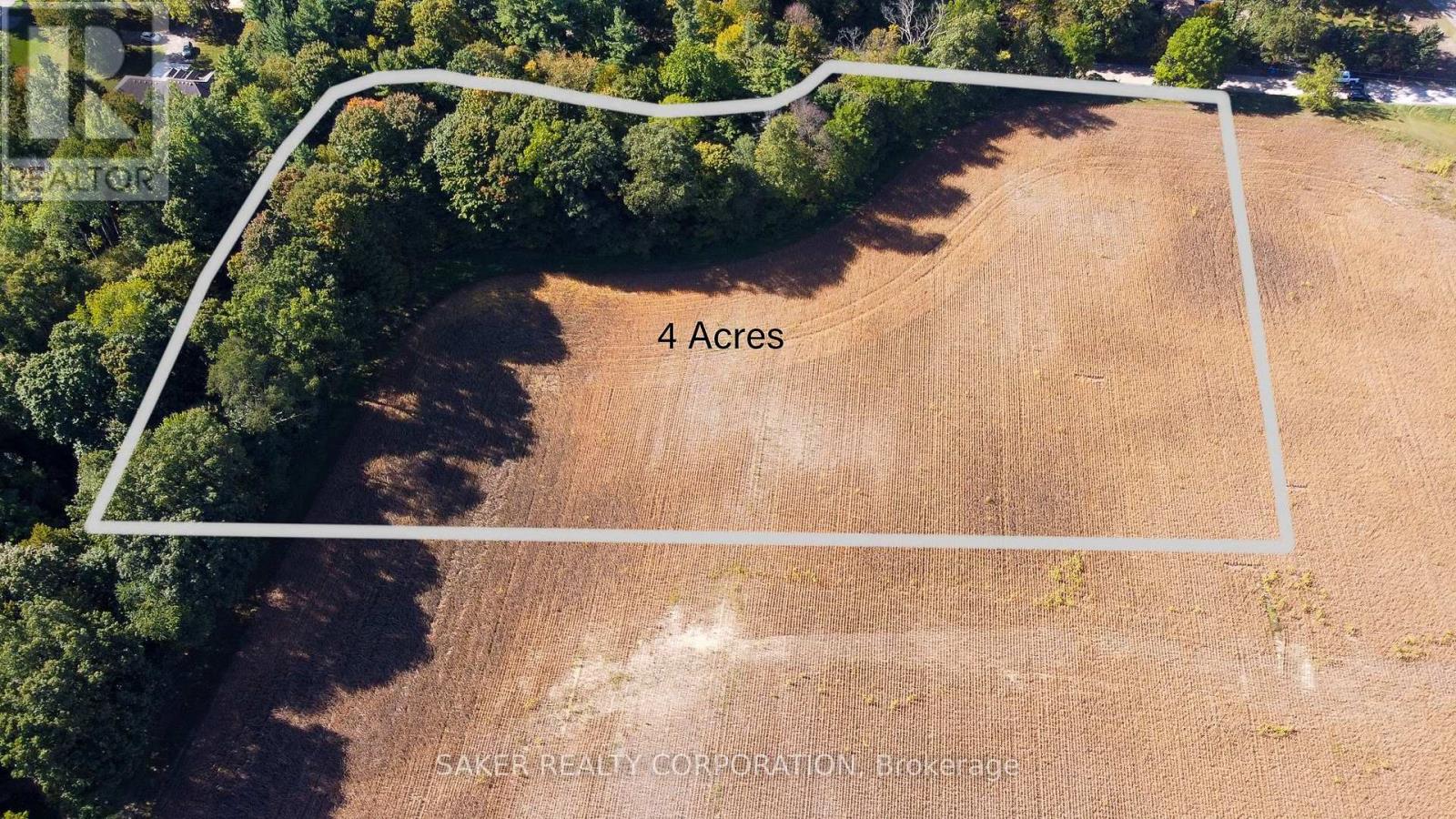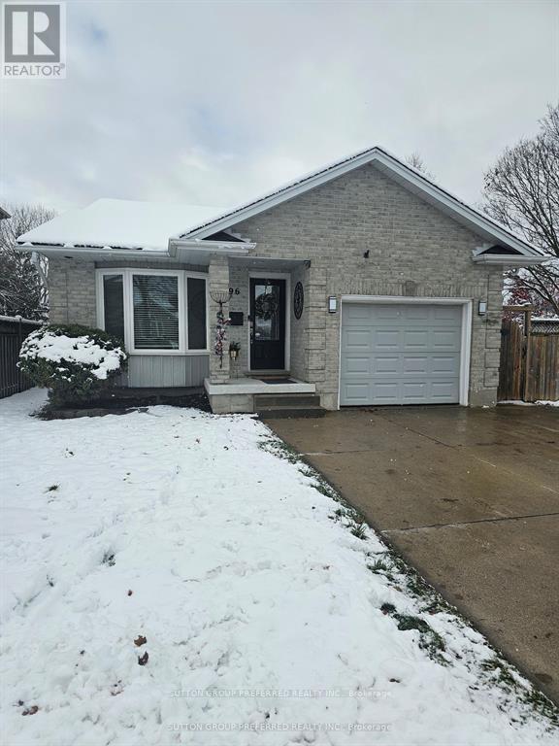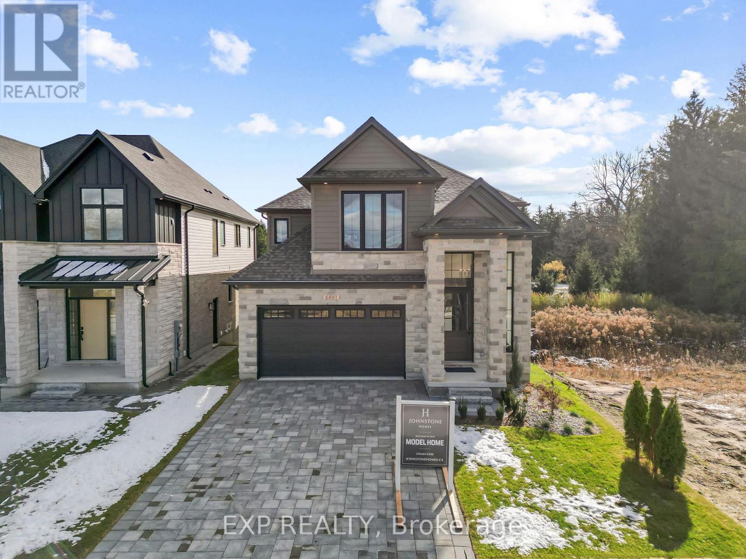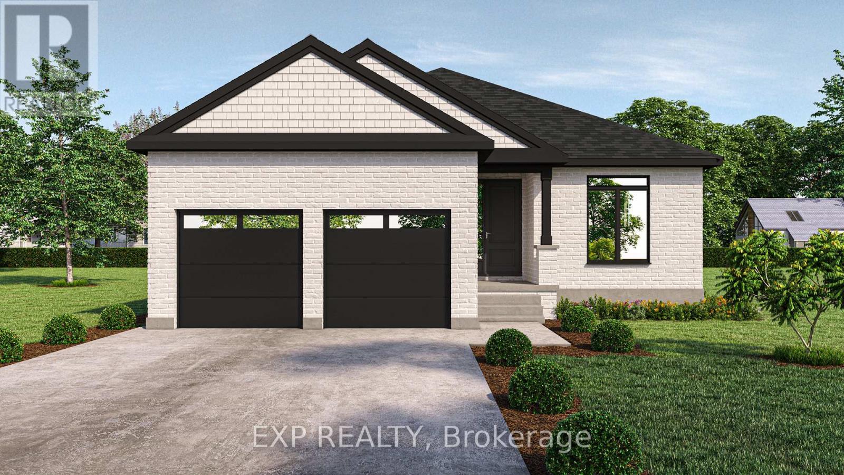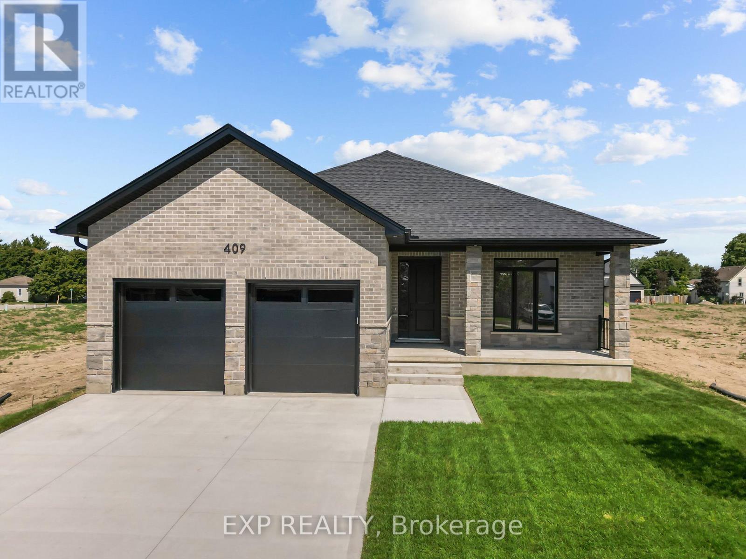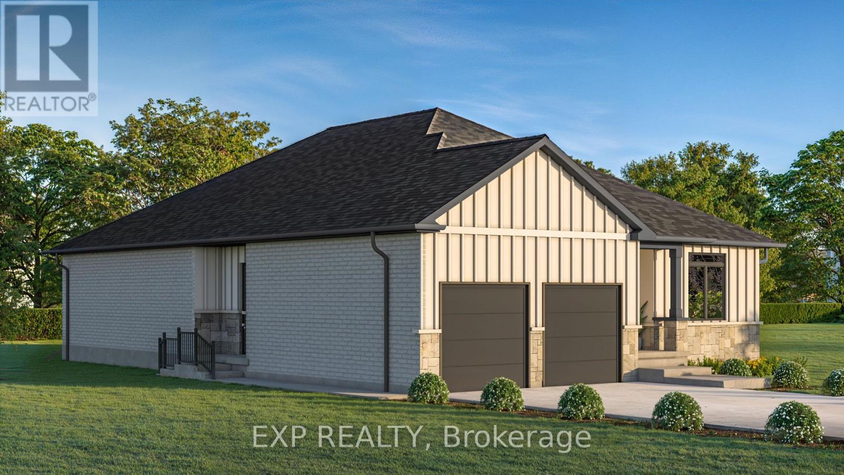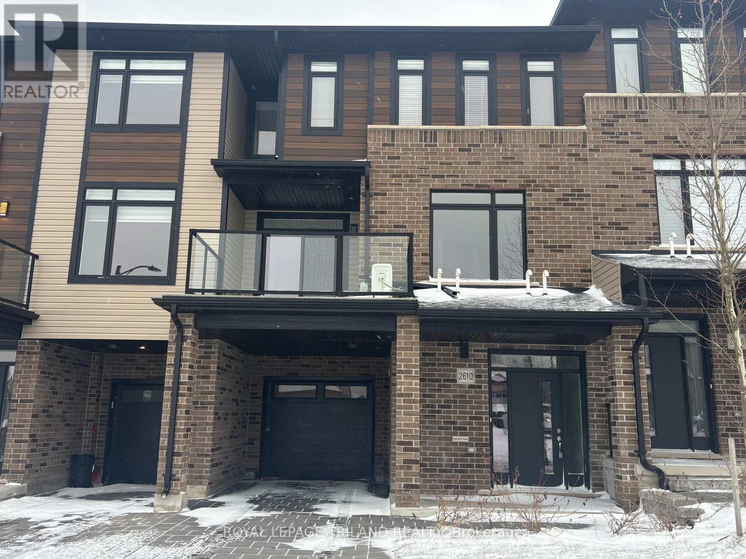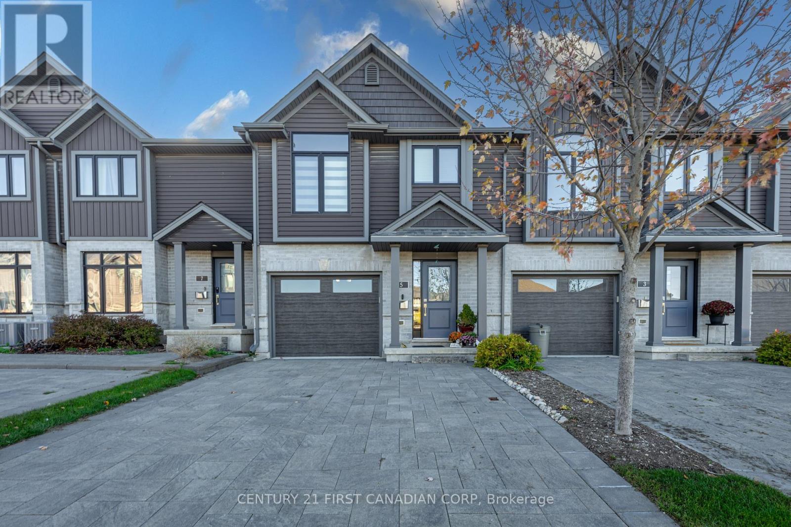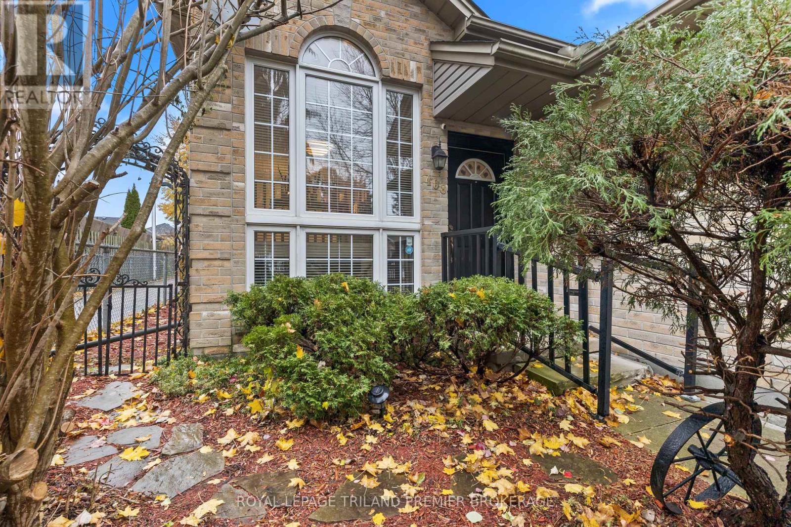Listings
1 - 559 Dundas Street
Woodstock, Ontario
Spacious Renovated 2-Bedroom Apartment available Immediately. The apartment offers a bright, comfortable, and private living space in a prime central location. Two generous bedrooms with large windows and abundant natural light. Modern kitchen with updated cabinetry and appliances. Freshly renovated throughout with stylish flooring and contemporary finishes. Clean, updated bathroom with modern fixtures. Bright open-concept layout, perfect for comfortable living and entertaining. Convenient location on Dundas Street West - steps to public transit, shopping, restaurants, and local amenities. Parking: Available (inquire for details). (id:53015)
Blue Forest Realty Inc.
3859 Wardell Drive
Adelaide Metcalfe, Ontario
Welcome to 3859 Wardell Drive, a fantastic 2.47-acre parcel of rural land just north of Strathroy - the perfect setting to build your dream home, with plenty of space for a shop or additional outbuilding if desired. Located on a quiet country road and only 5 minutes to Highway 402, this property offers an ideal blend of privacy and convenience. The property already enjoys beautiful views of mature trees and surrounding farmland, creating a peaceful and scenic backdrop for your future build. The lot is well-prepared, featuring a well already in place, hydro available at the road, and an existing driveway, providing easy access to your preferred building location. With ample space and flexibility, this property allows you to bring your vision to life - whether that's a custom home, added storage, or a workspace to suit your lifestyle. A rare opportunity to create something truly special in a picturesque rural setting. Taxes & Assessed value yet to be determined. (id:53015)
Century 21 First Canadian Corp.
22560 Troops Road
Strathroy-Caradoc, Ontario
Build your dream home on this truly one-of-a-kind 4-acre wooded ravine lot, just 5 minutes west of London on a quiet rural side road. Located only around the corner from quiet paved road, this property combines easy access with ultimate privacy. Enjoy stunning natural scenery with mature trees and ravine views, creating a serene and picturesque setting. Natural gas, hydro, and fiber optics are all available at the road, making it simple to bring your vision to life. With ample space for your custom home, a shop, and outdoor living, this lot offers the perfect combination of tranquility, freedom, and modern conveniences a rare opportunity to create a truly exceptional property. (Two additional lots are also available see MLS# 1.5 acre X12687824 and 1 acre X12687838) *Build your own house or ask about builders available for the build and to finance the entire project* (id:53015)
Saker Realty Corporation
296 Bournemouth Drive
London East, Ontario
You will not be disappointed here folks! This well-appointed 3-bedroom 4-level backsplit with attached garage features formal living & dining rooms, stunning chef's kitchen with quartz countertops, island, high-end appliances, the ultimate family + games room with gas fireplace, 2 updated bathrooms ect, ect. Pool table + accessories are negotiable, and the closing date is flexible.... Shop & Compare! (id:53015)
Sutton Group Preferred Realty Inc.
6881 Heathwoods Avenue
London South, Ontario
Crafted by Johnstone Homes, this model home embodies the timeless craftsmanship and refined detail that have defined the builder's reputation for over 35 years. Offering 3,346 sq ft of finished living space, the home features 5 spacious bedrooms and 4.5 bathrooms, including a fully finished walkout basement with large above-grade windows and direct backyard access. More than $190,000 in upgrades have been thoughtfully selected to enhance both comfort and aesthetic appeal. The main floor showcases meticulous craftsmanship, from the solid white oak staircase to floor-to-ceiling wall paneling, crown moulding, and a linear gas fireplace with Arriscraft stone surround. The kitchen stands out with solid white oak cabinetry with dovetail wood interiors, Taj Mahal quartz countertops, and a premium KitchenAid appliance package. Upstairs, the primary suite spans the width of the home and offers a soothing retreat with heated floors, a freestanding soaker tub, and an oversized glass shower, while a secondary bedroom with its own ensuite provides flexibility for family or guests. Downstairs, the finished walkout basement expands the living area with heated flooring, ideal for a recreation room, media space, or home gym. Exterior details include James Hardie cement board siding, an Arriscraft stone façade, and a 22'x16.5' covered rear deck with WeatherDek membrane, creating a perfect setting for outdoor entertaining. Every material and finish reflects the builder's commitment to lasting quality and timeless design, from the white oak staircase to the smooth ceilings, built-in speakers, and energy-efficient construction standards. Located minutes from Highways 401 and 402, residents enjoy quick access to the growing Southdale and Colonel Talbot corridor featuring Farm Boy, Starbucks, Dolcetto, Shoppers, and other nearby amenities. The Heathwoods at Lambeth is a thoughtfully designed community with high architectural standards to preserve beauty and value for years to come. (id:53015)
Exp Realty
417 Ontario Street
Warwick, Ontario
The Vivienne II by Branch Homes - a brand-new model that beautifully blends the beloved Violet and Vivienne designs with the secondary suite rough in and separate entrance. This 1,936 sq. ft. bungalow is thoughtfully crafted for modern living, offering an open-concept layout that feels both spacious and inviting. At the heart of the home, the kitchen features a large island, generous storage, and an eat-in dining area that seamlessly connects to the great room-complete with a cozy gas fireplace. Step outside from your dining area onto the covered deck, perfect for morning coffee or relaxing evenings outdoors.The practical layout includes a mudroom with laundry just off the double car garage. Two bedrooms sit on one side of the home, separated by a full bathroom, while the primary suite is tucked privately away, featuring a walk-in closet and a stunning ensuite with a zero-entry shower.The Vivienne II also offers flexibility for the future, with a secondary suite roughed in the basement-accessible through a separate side entrance or from the main floor. Whether you choose to create an income suite, in-law setup, or simply enjoy the added space, the possibilities are endless.With standard features such as 9-foot ceilings, a concrete driveway, and exceptional craftsmanship throughout, the Vivienne II delivers the perfect balance of function, comfort, and timeless design. (id:53015)
Exp Realty
408 Erie Street
Warwick, Ontario
This beautifully designed 3-bedroom bungalow by Branch Homes offers style, function, and versatility with a layout thats perfect for todays families. The primary suite is tucked privately away with tray ceilings, a custom walk-in closet, and a spa-inspired ensuite featuring direct access to the covered composite deck. Two additional bedrooms are located on the opposite side of the home with a full bathroom, creating an ideal setup for kids, guests, or multi-generational living.Wide hallways lead to the open-concept main living space, showcasing 9-foot ceilings, 8-foot doors, pot lights, and stunning stone light fixtures throughout. The great room is anchored by a gas fireplace and surrounded by oversized windows that flood the space with natural light.The kitchen is a true focal point with a striking two-tone design warm wood and crisp white finished with sleek black hardware. A large island with cabinetry on both sides, pot filler, and backsplash bring both beauty and function to the heart of the home. For even more flexibility, this home offers a separate side entrance to the basement, already roughed in for a full kitchen and bathroom perfect for a future in-law suite, rental, or private living space. Interior access from the main floor gives you the choice to keep the basement for yourself. Garage is also insulated. This Branch Homes bungalow combines modern design, timeless finishes, and multi-generational potential in one stunning package. (id:53015)
Exp Realty
409 Ontario Street
Warwick, Ontario
Welcome to this beautifully crafted 2-bed, 2-bath bungalow where elegant details and smart design meet. From the inviting covered front porch, step into a grand foyer with 9-foot ceilings and a striking wainscoted accent wall along the staircase a hint of the quality that flows throughout. At the front of the home, the secondary bedroom enjoys natural light and a private 4-piece bath complete with a built-in niche and its own linen closet. Tucked quietly at the back, the primary suite is a true retreat featuring a tray ceiling, a custom walk-in closet with wood shelving, and a spa-inspired 3-piece ensuite. Here you'll find a zero-entry shower, custom glass door and panel with brushed-nickel trim, built-in niches, and matching brushed-nickel framed mirrors. The heart of the home is an open-concept living space with engineered hardwood floors, 9-foot ceilings, and 8-foot doors for an airy feel. A gas fireplace anchors the living room, while the upgraded lighting and pot lights add warmth and style. The kitchen and dining area flow seamlessly to a covered back deck, perfect for relaxing or entertaining. Practical touches abound: a mudroom off the garage offers built-in cabinetry, a stainless-steel clothes rod, a bench with hooks, and a full laundry set-up with tile flooring. Bathrooms and the laundry room are finished with elegant tile for durability and easy care. The double car garage is insulated including the garage doors themselves, keeping you cool in the summer and warm in the winter. This new build by Branch Homes blends craftsmanship and comfort, ready to welcome you home. Schedule a private viewing today and experience bungalow living at its finest. (id:53015)
Exp Realty
420 Erie Street
Warwick, Ontario
TO BE BUILT - Welcome to the Vivienne, a thoughtfully designed 1,878 sq. ft. bungalow by Branch Homes that combines everyday comfort with modern convenience. This 3-bedroom, 2-bathroom home features an open-concept layout with a bright kitchen that flows into the living area, complete with a cozy gas fireplace, engineered hardwood throughout and access to the covered back deck perfect for entertaining or relaxing outdoors. The eat-in kitchen offers plenty of space for family meals, while the main-floor laundry adds to the easy lifestyle.The primary suite is a true retreat, with a walk-in closet and a spa-inspired ensuite featuring a zero-entry glass shower. Two additional bedrooms and a full bathroom are tucked off on the other side of the home round out the main level. The lower level offers a separate side entrance and is roughed in for a kitchen and bathroom. The floor plans show room for two bedrooms, a living space, and a dining area giving you incredible flexibility for multi-generational living, rental income, or simply making use of a spacious basement that also connects directly to the main floor. Additional features include a concrete driveway and quality finishes throughout, designed with both style and functionality in mind. The Vivienne is a perfect blend of modern living, thoughtful design, and future flexibility. Check out our model at 408 Erie Street, Watford ON currently shown in the photos. (id:53015)
Exp Realty
2610 Sheffield Boulevard
London South, Ontario
Welcome to 2610 Sheffield Blvd, Located in new neighborhood of Victoria on the River in Southeast London. This Spacious, 3 story townhome, built by Magnificent Homes is sure to impress. With almost 1700sf of finished living space on all three floors, there's plenty of space for the growing family. Main floor offers a large foyer, 2 piece bath, mechanical room and finished flex space, perfect for a home gym, office or hangout room with direct access to the deep single car garage. Second floor features spacious open concept living, dining and kitchen with modern cabinetry, stainless steel appliances, quarts counter tops and breakfast bar off of the large peninsula. Second floors also offers large Windows/patio door, 2 piece bath, beautiful patio and large laundry off of the kitchen with additional storage space and sink. Engineered Hardwood throughout the second floor with exception of the 12'x24" tile in the kitchen, laundry and all baths and LVP on main floor. (id:53015)
Royal LePage Triland Realty
5 - 1110 Meadowlark Ridge
London South, Ontario
Welcome home to #5-1110 Meadowlark in lovely SUMMERSIDE COMMUNITY of South London! This well-maintained executive townhome complex is situated against the picturesque tranquility of "Meadowlily Woods" along the Thames River with the convenience of close proximity to shopping, schools and HWY 401 via Highbury Avenue corridor. The townhome has been tastefully decorated, all appliances included. spacious living areas in this multi-level unit. Other features include expansive primary bedroom with 5pc ensuite and walk-in closet. On the top level there are 2 more good size bedrooms, 4 pc bath and convenient laundry closet. Kitchen has quartz counters, seating at island, plenty of cabinets space, under counter lighting, patio doors lead to large private deck. Do not miss out on this excellent offering of space. style, location & reasonable condo fees! (id:53015)
Century 21 First Canadian Corp
408 Brookhaven Place
London East, Ontario
Situated on a quiet cul-de-sac in desirable Northeast London, this beautifully updated 5-bedroom, 2- bathroom raised bungalow has been lovingly maintained and thoughtfully upgraded throughout. The bright open-concept main level features a spacious kitchen with island and breakfast bar, great room overlooking the large front window and foyer, and dining area with direct access to the backyard-perfect for entertaining or family living. Three generous bedrooms and a 4-piece bathroom complete the main floor. The fully finished lower level offers even more living space with a cozy gas fireplace, two additional bedrooms, a 3-piece bathroom, and a convenient laundry room. This carpet-free home features new luxury vinyl plank flooring throughout for easy maintenance and modern appeal. Enjoy the outdoors in your private, fully fenced backyard complete with a newer deck, colourful gardens, pond, and a handy storage shed-an ideal retreat for morning coffee or evening relaxation. A single-car attached garage adds everyday convenience to this wonderful family home.Updates include: Flooring (2025), deck (2025), hot water heater (2025), furnace (2025), Washer and Dryer (August 2025), Fireplace (2025), A/C approx. 8 yrs (id:53015)
Royal LePage Triland Premier Brokerage
Contact me
Resources
About me
Nicole Bartlett, Sales Representative, Coldwell Banker Star Real Estate, Brokerage
© 2023 Nicole Bartlett- All rights reserved | Made with ❤️ by Jet Branding

