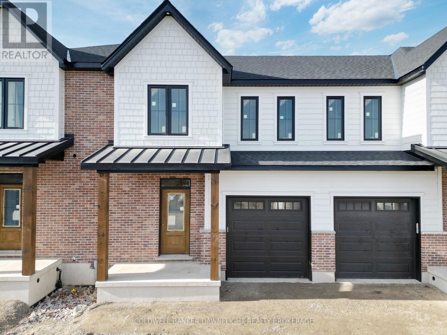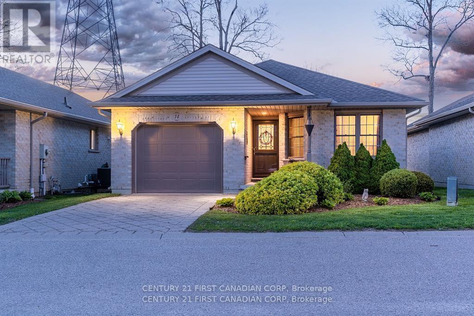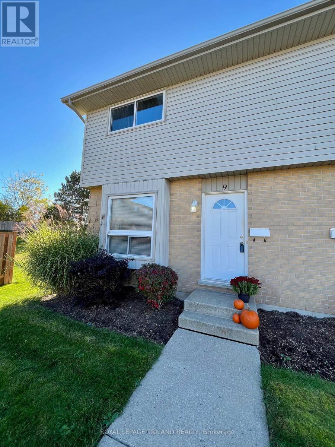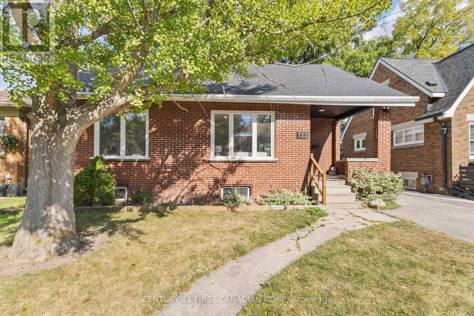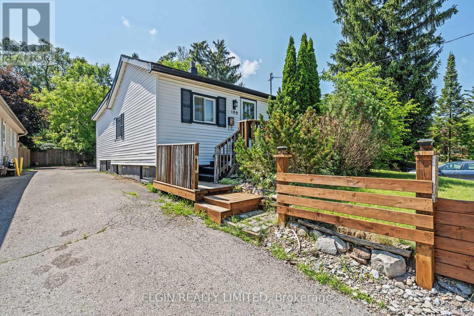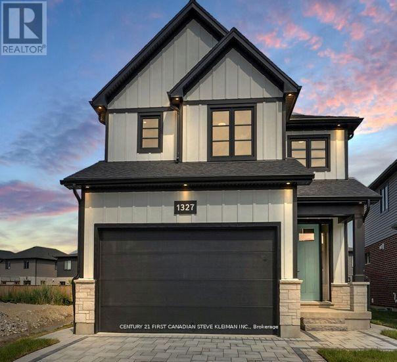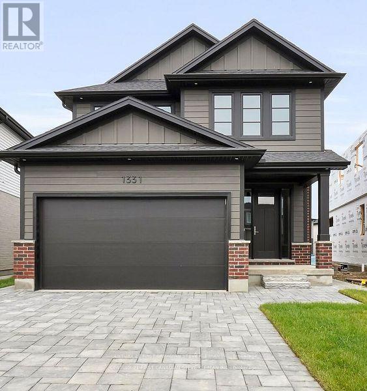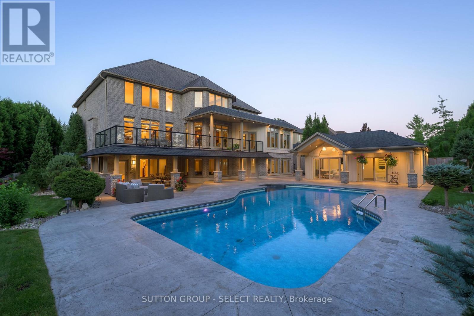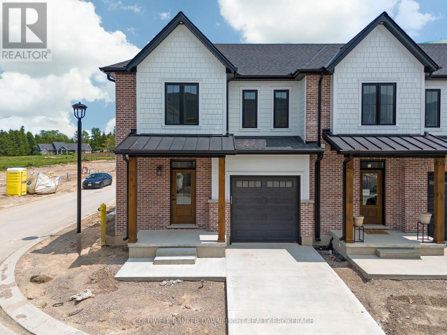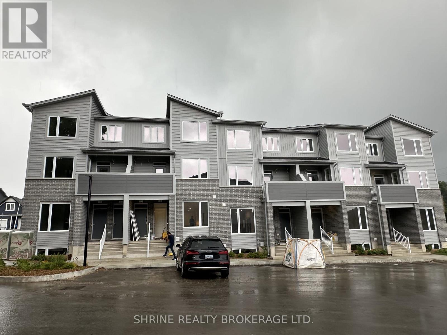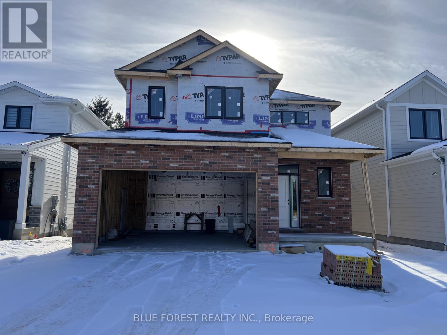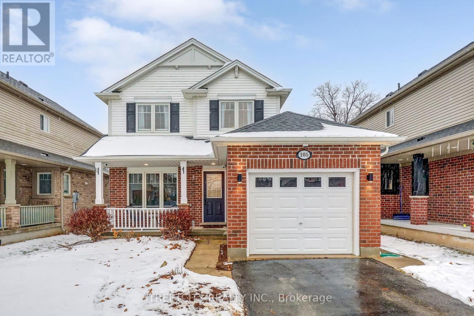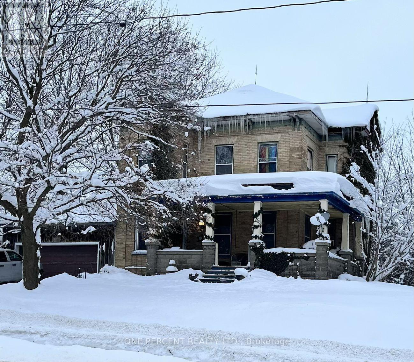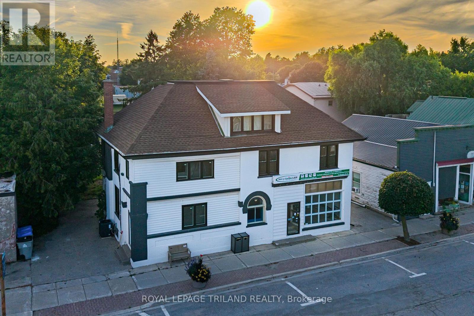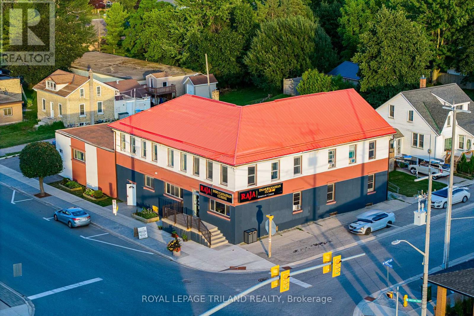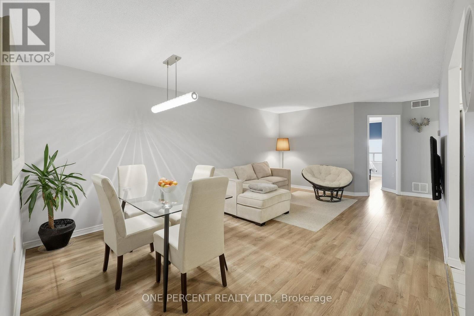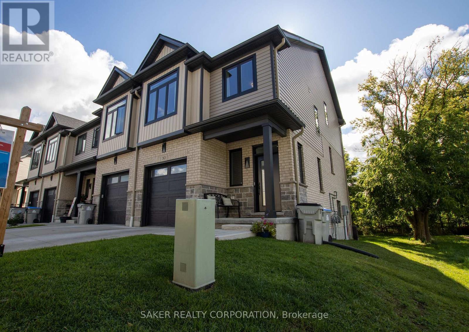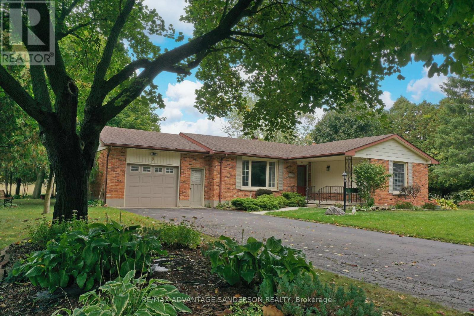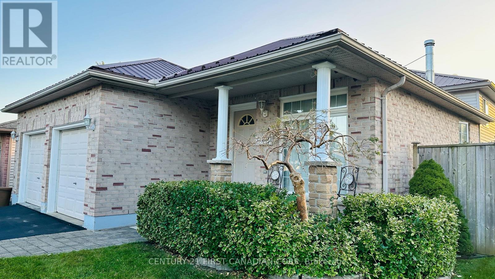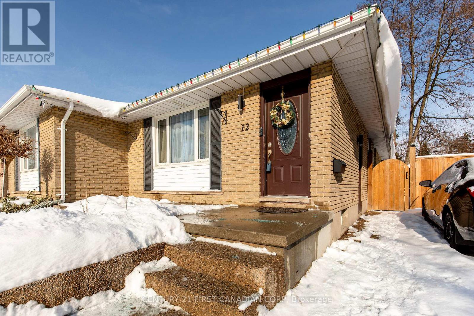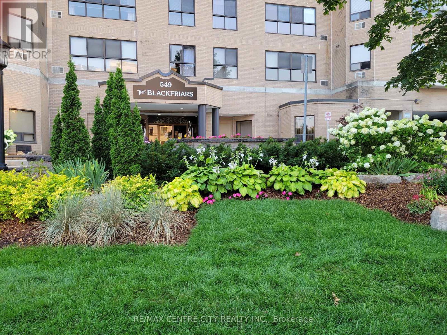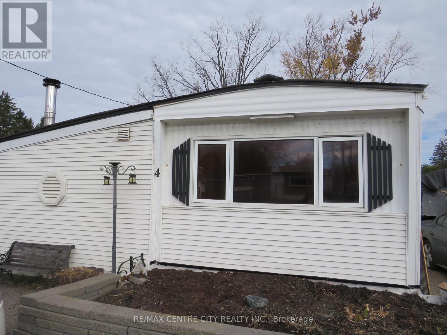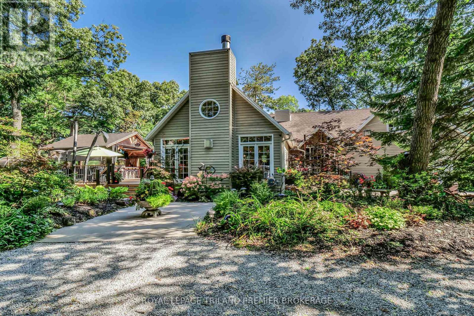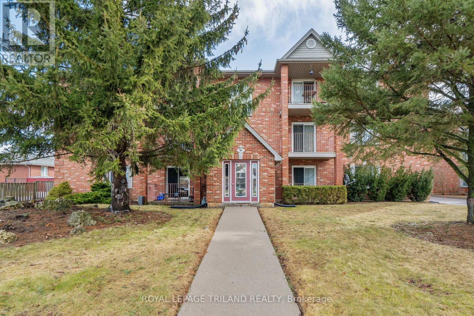Listings
18 - 147 Scotts Drive
Lucan Biddulph, Ontario
DON'T DELAY...ASK ABOUT BUILDER INCENTIVES FOR SALES BEFORE 2026! Welcome to phase two of the Ausable Fields Subdivision in Lucan Ontario, brought to you by the Van Geel Building Co. The Harper plan is a 1589 sq ft red brick two story townhome with high end finishes both inside and out. The main floor plan consists of an open concept kitchen, dining, and living area with lots of natural light from the large patio doors. The kitchens feature quartz countertops, soft close drawers, as well as engineered hardwood floors. The second floor consists of a spacious primary bedroom with a large walk in closet, ensuite with a double vanity and tile shower, and two additional bedrooms. Another bonus to the second level is the convenience of a large laundry room with plenty of storage. Every detail of these townhomes was meticulously thought out, including the rear yard access through the garage allowing each owner the ability to fence in their yard without worrying about access easements that are typically found in townhomes in the area. Each has an attached one car garage, and will be finished with a concrete laneway. These stunning townhouses are just steps away from the Lucan Community Centre that is home to the hockey arena, YMCA daycare, public pool, baseball diamonds, soccer fields and off the leash dog park. Note-Listing prices vary due to the location within the development. (id:53015)
Coldwell Banker Dawnflight Realty Brokerage
14 - 410 Burwell Road
St. Thomas, Ontario
Welcome to 410 Burwell Road! This well-maintained bungalow is nestled in a desirable adult community in the north end of St. Thomas. Offering 2+1 bedrooms, 2 bathrooms, and an open-concept layout, it's the perfect size for comfortable living. The main floor features a bright kitchen that overlooks a spacious living area, with direct access to a sun deck and nearby walking path, ideal for relaxing or entertaining. Downstairs, you'll find a fully finished lower level that includes a large rec room, a home office, an additional bedroom (no egress window), and a 3-piece bathroom, providing plenty of flexible living space. Appliances are included, with many recent updates: fridge (2023), dishwasher (2019), and washer (2022).The hot water tank is owned, adding extra value and peace of mind. Condo fees include all exterior maintenance, including landscaping, lawn care, and snow removal-so you can enjoy a worry-free lifestyle. (id:53015)
Century 21 First Canadian Corp
9 - 577 Third Street
London East, Ontario
Marvelous end-unit condo townhouse with an exclusive parking spot, ideally located just steps from Fanshawe College. Offered for sale for the first time in 17 years, this lovingly maintained, owner-occupied home showcases true pride of ownership throughout. Built in 1989, the property backs onto peaceful greenspace and is conveniently close to public transit and local schools. Enjoy year-round barbecuing on your private patio. Notable updates include: Kitchen (2022), furnace and A/C (2015), main floor laminate (2019), second floor laminate (2022), and fully remodelled powder room and 4-piece bathroom (2020), including new subfloor, tile, fixtures, and vanities. A new cook stove was installed in 2022. Don't miss this opportunity to own a beautifully cared-for condo in a desirable location! (id:53015)
Royal LePage Triland Realty
122 Windsor Crescent
London South, Ontario
Welcome to 122 Windsor Crescent in Londons sought-after Old South neighbourhood. This home has been fully renovated inside and out, making it move-in ready for its next owners. Updates include new windows, roof, doors, furnace, and central air, along with an upgraded electrical panel. The main floor features a brand-new kitchen with modern cabinetry, granite counters, and stainless appliances, plus two bedrooms and a new bathroom. Upstairs offers two additional bedrooms, while the lower level has two more bedrooms, a full bath, and a kitchenette ideal for in-laws, extended family, or guests. The property sits on a deeper lot, giving you extra outdoor space for gardening or entertaining. Combining Old South character with modern finishes, this home offers flexible living and long-term peace of mind in a fantastic location close to parks, schools, shopping, and downtown. (id:53015)
Century 21 First Canadian Corp
189 Emerson Avenue
London South, Ontario
Welcome to this delightful 2-Bedroom Bungalow ideally situated on a huge 1/4 acre (273 ft.deep) lot offering incredible space inside and out.Located in a highly desirable South London location, this home features two versatile living areas and a bright, partially finished basement with two large multi-purpose rooms perfect for guests, hobby spaces or a home office with a new hopper window. Step outside to your own private retreat: you'll be captivated by the massive fully fenced backyard with a fire pit, two storage sheds, and endless room for entertaining, sports, kids, or pets. Whether you are hosting family gatherings or dreaming of your own backyard oasis, the possibilities are endless. Plus, R2-3 zoning offers potential for future development. This home features parking for up to 6 vehicles with your own private side drive, freshly painted throughout & brand-new A/C, lovely granite kitchen countertops, durable ceramic flooring in kitchen and bathroom, hardwood floors throughout the main level, and potential to convert the second main-floor living area into a 3rd bedroom.Located just minutes from Victoria Hospital, and steps from a scenic park with trails and a play ground, this move-in ready home is close to schools, shopping, public transit, and Highway 401.This is an ideal opportunity for first-time buyers, downsizers, or investors. Don't miss your chance to own this solid, tidy home on one of the largest lots in the neighbourhood! (id:53015)
Elgin Realty Limited
1327 Bush Hill Link
London North, Ontario
Auburn Homes proudly presents their reimagined 4 bed, 4 bath home located on a quiet street in Northwest London. This modern & timeless design built on a deep pie shaped lot hits every must-have for todays buyer. From the moment you arrive at 1327 Bush Hill, it's clear this is no ordinary builder home. The detailed driveway, light stone with dark mortar, Hardie front elevation, and stunning 8 foot front door with sidelights create a standout exterior. Inside, the foyer opens to a dramatic great room with 9 foot high flat ceilings and 7 foot wide, floor to ceiling black marble tile fireplace accent wall. The kitchen, crafted by Cardinal Cabinetry, features a quartz island with seating for four, deep Blanco sink, ceramic backsplash, valance lighting, & large pantry. A mudroom with bench, hooks, and space for baskets is perfect for families, especially with the new Northwest school about to open. Solid oak stairs lead to a second floor that impresses: 3 linen closets, a laundry room with tub & drain pan, 3 full baths, and 3 walk-in closets. The Jack & Jill bath includes a private water closet room, and all tiled showers have shampoo niches. The spacious primary suite boasts a walk-in closet with Free Slide shelving, a luxurious ensuite with double sinks, free standing soaker tub, walk-in tiled shower with marble base & even a power outlet by the toilet. A side entrance leads to a lower level with ultra high ceilings, 3 massive egress windows, and an insulated storage room ideal for a future legal suite or hobby area. A 200 amp electrical panel for future EV charger. Ceramic and hardwood flooring throughout (no carpet). So much special care was put into this house by all the Auburn staff and trades people. You will feel this the moment you walk in! (id:53015)
Century 21 First Canadian Steve Kleiman Inc.
1331 Bush Hill Link
London North, Ontario
Auburn Homes proudly presents The Newcastle, 4 bed, 4 bath home located on a quiet street in Northwest London. This modern & timeless design built on a deep pie shaped lot hits every must-have for today's buyer. From the moment you arrive at 1331 Bush Hill, it's clear this is no ordinary builder home. The Brick and Hardie front elevation and, stunning 8 foot front door with sidelights under the larger covered front porch create a standout exterior. Wide matching trim around the garage and windows adds a stately look. Inside, the foyer opens to a dramatic great room with 9 foot high flat ceilings and wall to wall wooden bookcases flanking the centerpiece fireplace. The kitchen, crafted by Cardinal Cabinetry, features a dark wood island deep stainless sink, ceramic backsplash and valance lighting. A mudroom with a bench, hooks, and space for baskets is perfect for families, especially with the new Northwest school about to open. Solid wood stairs lead to a second floor that impresses: 4 bedrooms , 3 full bathrooms and a laundry room with tub & drain pan plus all tiled showers have shampoo niches. The spacious primary suite boasts a walk-in closet with Free Slide shelving, a luxurious ensuite with double sinks, walk-in tiled shower with marble base & even a power outlet by the toilet. A side entrance leads to a lower level with ultra high ceilings, 3 oversized windows that let in tons of natural light, and an insulated storage room; ideal for a future separate suite or hobby area. A 200 amp electrical panel for future EV charger. Ceramic and hardwood flooring throughout (no carpet). So much special care was put into this house by all the Auburn staff and tradespeople. You will feel this the moment you walk in! (id:53015)
Century 21 First Canadian Steve Kleiman Inc.
2142 Valleyrun Boulevard
London North, Ontario
Nestled at the end of a quiet cul-de-sac in one of Sunningdale's most prestigious enclaves, this extraordinary executive residence offers approximately 6,500 sq. ft. of luxurious living space backing directly onto the protected Medway Valley Heritage Forest. A stately stone façade with contrasting stone voussoirs crowning the arched windows and triple-car garage introduces architectural drama and elegance for a commanding first impression. Professionally landscaped grounds with sculptural evergreens, gardens, and elegant accent lighting establish the refined tone carried throughout the home. At the centre, a grand double-door entry framed by a soaring arched portico and transom glass invites you into the interior with a sense of architectural grandeur. Inside, soaring ceilings and a double-height great room with a dramatic wood and stone fireplace showcase a spectacular wall of windows framing tranquil forest views. Rich Brazilian cherry hardwood adds warmth throughout. The crystal chandelier, arched transoms, formal dining area, and gallery-style overlook enhance opulence. The chef's kitchen features full-height cherry cabinetry, granite surfaces, upscale built-in appliances, a window-wrapped dinette, and a custom wet bar. A separate morning room opens to the upper deck with glass railings. A bonus room serving as an oversized pantry and a richly appointed office with custom cherry millwork elevate the main floor. Upstairs, the solid wood staircase ascends to a sunlit landing. The primary suite offers forest views, two walk-ins, and a spa ensuite. All 3 additional bedrooms enjoy ensuite access. The walkout level includes a guest room, full washroom and a family room/games/media fusion with gas fireplace. Separate gym with private patio access. Outside enjoy lush gardens, saltwater sport pool, extensive hardscaping & gate to the forest. The fully outfitted cabana with vaulted ceiling, wet bar, and full bath is ideal for entertaining or overnight guests. (id:53015)
Sutton Group - Select Realty
44 - 147 Scotts Drive
Lucan Biddulph, Ontario
DON'T DELAY...ASK ABOUT BUILDER INCENTIVES FOR SALES BEFORE 2026! Welcome to phase two of the Ausable Fields Subdivision in Lucan Ontario, brought to you by the Van Geel Building Co. The Harper plan is a 1589 sq ft red brick two story townhome with high end finishes both inside and out. This particular unit is a highly sought after end unit! Enjoy the peace and privacy of backing onto greenspace. The main floor plan consists of an open concept kitchen, dining, and living area with lots of natural light from the large patio doors. The kitchens feature quartz countertops, soft close drawers, as well as engineered hardwood floors. The second floor consists of a spacious primary bedroom with a large walk in closet, ensuite with a double vanity and tile shower, and two additional bedrooms. Another bonus to the second level is the convenience of a large laundry room with plenty of storage. Every detail of these townhomes was meticulously thought out, including the rear yard access through the garage allowing each owner the ability to fence in their yard without worrying about access easements that are typically found in townhomes in the area. Each has an attached one car garage, and will be finished with a concrete laneway. These stunning townhouses are just steps away from the Lucan Community Centre that is home to the hockey arena, YMCA daycare, public pool, baseball diamonds, soccer fields and off the leash dog park. Note-Listing prices vary due to the location within the development. (id:53015)
Coldwell Banker Dawnflight Realty Brokerage
7 - 990 Deveron Crescent
London South, Ontario
Step into modern elegance with this pristine, newly built Pinewood model available for lease. Boasting 3 spacious bedrooms and 2.5 stylish bathrooms, this home features an airy open-concept design with soaring ceilings and abundant natural light. The chef-inspired kitchen is equipped with sleek stainless steel appliances and quartz countertops, perfect for cooking and entertaining. Retreat to the serene primary suite,complete with a luxurious en-suite bath. Enjoy outdoor living in the landscaped yard or unwind on the inviting front porch. This home offers the perfect blend of comfort and contemporary charm a must-see rental opportunity. Book your private tour today! (id:53015)
Shrine Realty Brokerage Ltd.
288 Ashford Street
Central Elgin, Ontario
**Currently under construction ** Welcome home to this beautifully crafted new build in the heart of Belmont, a welcoming and family-friendly community just minutes east of London and close to Hwy 401. Perfectly positioned with no rear neighbours, this home backs directly onto open soccer fields, offering peaceful views and space for kids to play right outside your backyard.Built with quality and attention to detail, this home features 2x6 exterior wall construction, and energy-efficient systems including a 96% high-efficiency furnace, HRV, and central air. The thoughtfully designed interior showcases a bright, open-concept layout with granite kitchen countertops, soft-close cabinetry, a unique staircase upon entry, and modern finishes throughout.Enjoy stylish and durable flooring including vinyl plank on the main level, tile in bathrooms and laundry, and cozy carpeted bedrooms. Additional highlights include 9' basement walls, a 200-amp electrical service, CAT5 wiring, insulated garage, and a tankless hot water system (rental).The exterior is just as impressive with Brampton brick, prefinished aluminum soffit and fascia, Handi Paver driveway, and fully sodded lot. Finished with care right down to the details , including full-height bathroom mirrors, Moen fixtures, and a professionally cleaned home prior to closing.A wonderful opportunity to own a brand-new home in a growing community that offers small-town charm with easy access to city amenities. (id:53015)
Blue Forest Realty Inc.
105 Penhale Avenue S
St. Thomas, Ontario
Located in Mitchell Hepburn School District and within walking distance to the city's scenic hiking trails, this beautifully updated 3-bedroom, 2-bathroom home offers the perfect setting for family life. From the moment you arrive, the inviting front porch sets the tone - perfect for a drink after a long day. Inside, the main floor has been thoughtfully updated with new flooring throughout, featuring luxury porcelain tile at the front and rear entrances and commercial-grade laminate with updated trim flowing seamlessly through the living room, kitchen, and dining area. The spacious living room, complete with a custom roller shade, is ideal for cozy family movie nights and opens beautifully to the heart of the home. The kitchen, newly updated in 2025, is designed for both everyday living and entertaining. It features a gas stove, a pantry with custom oak shelving & counter space, & a central island, while the adjacent dining area creates a welcoming space for family meals. A recently remodeled 2-piece bathroom on the main floor adds both style and functionality. Upstairs, you'll find three generous bedrooms & a well appointed 4-piece bathroom, offering comfortable spaces for the whole family. The lower-level family room, updated in 2020, includes an electric fireplace & provides a versatile space - perfect for watching the game together or giving kids a place to relax with friends. The laundry room also features a rough-in for an additional bathroom, ready for your finishing touches. Step outside through the patio doors to a fully fenced backyard oasis. Completed in 2023, the poured concrete patio & a 12 x 12 pergola & hot tub creates an ideal space for family gatherings and entertaining. Additional highlights include shingles (2022), a heated single-car garage, new interior doors, wired security cameras, fingerprint and keypad entry, & Google Nest smoke & CO detectors. The Sellers are willing to widen the driveway prior to completion too. Welcome Home! (id:53015)
Streetcity Realty Inc.
25 Huron Road
West Perth, Ontario
Step back in time with this classic century home located in the heart of Mitchell, Ontario. Offering four bedrooms, one full bath, and one convenient half bath, this property is rich in historic character and architectural charm. Original solid wood floors, decorative columns, and a welcoming wrap-around terrace speak to the craftsmanship of a bygone era. This home is being sold as-is and has certainly seen better days, but for those who appreciate old-world charm and aren't afraid of a challenge, the potential here is undeniable. With vision, elbow grease, and dedication, this could be transformed into a truly stunning residence. Ideal for renovators, investors, builders, or buyers dreaming of restoring a piece of local history-bring your ideas and breathe new life into this character-filled home. (id:53015)
One Percent Realty Ltd.
11 Goshen Street N
Bluewater, Ontario
Looking to for an ideally sized small business commercial space in Rural Ontario attached to a fantastic 5 BEDROOM / 2 BATHROOM HOME? You just found it! Here, you can work in a professional setting 5 ft from your living room! Looking for a mixed use retail space + multi-bedroom income property? Look no further! ZURICH, ON | RURAL PARADISE BY THE LAKE | IDEAL RESIDENTIAL / COMMERCIAL COMBO PROVIDING a 3000 SQ FT FINISHED (+ basement for storage) 5 BEDROOM RESIDENTIAL HOME W/ FULL A 1250 SW FT RETAIL COMMERCIAL UNIT W/ BATHROOM/LAUNDRY & OFFICE: Live and work at the same property or support your mortgage via lease income with this fantastic one of a kind multi-purpose property: includes a very large 4 level residential home + a great commercial space! Completely loaded with brand new upgrades including the roof, most of the windows, furnace, AC, bathrooms, flooring, paint, concrete work on the in-and-out driveways plus a phenomenal 3rd level conversion into a fully insulated finished living space, this superb multi-purpose property & its nonstop character & charm is sure to impress! The structure offers 3 bathrooms, a full kitchen w/ dining room + umerous large additional principal rooms and fundamentally, 5 bedrooms with the expansive 700 square foot 3rd level loft with soaring ceilings and its own private bathroom. The vast basement with laundry area and loads of storage tops off the residential side of this stately brick structure. The commercial side offers a vast retail space with a washroom & a private office and the property offers loads of parking at the rear with driveway access on both sides of the building! This place is ready to go on Day 1, like getting 2 buildings for the price of one! And to top it all off, you just a 4 min drive to a sandy Lake Huron beach in St. Joseph. For buyers looking for mega value in a work from home situation or investors looking for high quality multi-unit mixed building in an ideal location, this is the spot! (id:53015)
Royal LePage Triland Realty
41 Main Street E
Bluewater, Ontario
That price is not a typo!!! INSANE INVESTMENT VALUE IN RURAL ONTARIO w/ THE ICONIC ZURICH, ON HOTEL PROPERTY | 3 LARGE APARTMENTS + COMMERCIAL RESTAURANT UNIT | MASSIVE LIST OF UPDATES BY CURRENT & PREVIOUS OWNERS | 7385 SQ FT + BASEMENT | NO HERITAGE RESTRICTIONS! Experience excellent exposure & convenience w/ 222' fronting Zurich's primary intersection at this epic corner site. The restaurant unit may be available for someone looking to be an owner & also an operator at this value driven commercial site & 2 apartments ARE available for owner occupation! Just to name a few amenities, this well designed commercial restaurant space, historically licensed w/ the LCBO for 68 seats, comes w/ a full commercial kitchen, hood, bar area, walk-in cooler, & 2 proper washrooms w/ 2 stalls in each + 2 urinals. In addition to the bright & vibrant commercial unit, there are 3 generous residential apartments (see floorplan photos) providing a total of 9 bedrooms & 3 more washrooms plus laundry, & there is a boatload of storage space in between the units & also in the vast & bone dry basement. With .346 acres providing ample ON SITE parking & impressive yard space for your residential tenants, this one has it all, & the 2 upper level apartments were just vacated & are now 97% renovated for a new owner to move in tenants (or short term renters) of their choosing & maximize rental income. Notably, AirBnB/hotel style accommodations at the original Zurich Hotel may be a viable option! The large ground level apartment is currently bringing in $1500/month w/ extremely reliable & long-term tenants & the restaurant unit brings in $2000/month + utilities. Zoning allows for a variety of uses & the 6 Bedroom/2 Apartment vacancy provides a variety of options for a new owner. This property could cap very nicely! Just a 15 min drive to Grand Bend or Exeter & barely 45 to London & 25 to Goderich, this hot spot by the lake is begging for a RE-INVENTION! (id:53015)
Royal LePage Triland Realty
709 - 695 Richmond Street
London East, Ontario
Welcome to this bright and inviting 2-bedroom, 1-bath condominium located in the heart of Downtown London. Perfectly positioned for convenience and comfort, this unit offers modern living with exceptional amenities and easy access to the city's best destinations. The unit offers among many; spacious rooms, Ensuite laundry (1 year old washer and dryer), brand new built-in dishwasher and much more. Whether you're relaxing after a long day or maintaining an active lifestyle, this building has everything you need. Building Amenities: Indoor salt water pool, Fully equipped gym, Sauna, and hot tub. This condo is situated along key transit routes and offers direct access to public transportation, proximity to Western University, a short walk to St. Joseph's Hospital, popular restaurants, cafés, shopping, and cultural attractions. Enjoy the perfect blend of urban living and natural surroundings in one of London's most sought-after neighbourhoods. P.S: The seller is offering the furnishings at no extra cost. (id:53015)
One Percent Realty Ltd.
30 - 601 Lions Park Drive
Strathroy-Caradoc, Ontario
**Rare End-Unit Walkout Backing Onto Green Space** This Never Rented before townhome in the most premier location of the Brookridge Community in Mount Brydges. Perfectly positioned at the dead end of the road, siding onto the community centre and backing onto serene woods and a creek, this home offers exceptional privacy rarely found in the area. This one-owner, never-rented split-level residence features 3 bedrooms, 3.5 bathrooms, 9-foot ceilings, and approximately 2,000 sq. ft. of finished living space, including a walkout lower level and fully finished basement. Thoughtfully upgraded with builder-exclusive features not found elsewhere in the community, including a gas BBQ hookup, central vacuum, 220V EV charging connection in the garage, custom kitchen colour selection, and a polished garage floor. A truly one-of-a-kind opportunity in Brookridge-offering premium finishes, unbeatable privacy, and a location that simply cannot be replicated. (id:53015)
Saker Realty Corporation
9 James Street
Middlesex Centre, Ontario
A rare gem! Tucked away on a peaceful court in Poplar Hill, just minutes northwest of London and a short walk from the community park and Coldstream Conservation Area. This charming brick bungalow sits on a mature, private lot on a tranquil street. Features include a 1.5-car attached garage, a detached storage shed, and an inground swimming pool. Inside, you'll find 3 bedrooms, 2 bathrooms, a spacious living room with hardwood floors, and a dining area that is open to the kitchen. The finished lower level boasts a cozy family room with a gas fireplace. Enjoy the beautiful 3-season sunroom overlooking the pool. Several updated windows and a new gas furnace in 2024. *Note: The heating system is forced air gas and the baseboard heaters can be removed. Prime location! (id:53015)
RE/MAX Advantage Sanderson Realty
293 Wildgoose Road
London East, Ontario
FOR LEASE! This 4 level backsplit is situated on a large, fenced corner lot in a family friendly neighbourhood. The main floor living room is the perfect spot to relax at the end of the day. This home is available partially furnished, making it easy for your family to move in and get settled. The lower level feature a billiards room as well as another rec room that is perfect for a home theatre area. The large backyard is beautifully landscaped and features a large variety of trees, a fire pit and pond. Close to EastPark, access to Highway 401 and 402, Innovation Park as well as hiking trails. (id:53015)
Century 21 First Canadian Corp
12 Noel Avenue
London East, Ontario
Welcome to this semi-detached bungalow located on a quiet street at Trafalgar Heights. Featuring 3+1 bedrooms and 2 full bathrooms, this home offers a bright and spacious main floor with an open living room, dining area, and kitchen, along with three bedrooms and a 4-piece bath. The finished lower level includes a large rec space, an additional bedroom and a 3-piece bath, providing flexible space for guests, a home office, family room or nanny suite. There is a separate entrance to the basement, offering the potential rental income on a separate unit. Enjoy the fully fenced backyard complete with storage sheds, fire pit and a gazebo, perfect for outdoor entertaining. Additional highlights include a private exposed aggregate concrete driveway, new electrical panel (2025), and roof replaced in 2021. Conveniently located 5 min drive to Argyle Mall or Veterans Memorial. Quick access to 401 HWY, close to parks, schools, shopping, public transit, and other everyday amenities, this home offers comfortable living in a desirable, family-friendly neighbourhood. (id:53015)
Century 21 First Canadian Corp
205 - 549 Ridout Street N
London East, Ontario
Note: Possibly one of the best buys in London!! Identical, same square footage, or smaller units were sold between 2022 and 2024 for ($527,000, $499,000, $470,000, $445,000, $429,000, $405,000) in this building. Harris Park major Shoreline Restoration & Park Improvements (Cost approx $2 million) on East Side of Thames River are just completed (NEW lookouts, boat launch, benches, trees, walkways), which will give a huge boost to this area, and is right down from the building. Welcome to the epitome of urban living at the Blackfriars, in the heart of Downtown, within walking distance to trendy restaurants, Grand Theatre, Covent Garden Market, (Budweiser Gardens) JLC, stunning walking and biking paths, fishing, and canoeing spots!! This nice 2-bedroom, 2-bathroom Suite with unobstructed views of Harris Park and Thames River, is one of the larger units (1244 sq ft) with a popular, flexible layout, that offers a large foyer, spacious eat-in kitchen, large living room, dining room, and den combination, Master with ensuite, in-suite laundry & storage. It combines comfort, practicality & an incredible view that stretches over the tranquil Harris Park and the serenely flowing Thames River. This lovely suite has some recent updates (newer quality engineered hardwood, and tile flooring, and newer light fixtures). The building is approx 80% owner-occupied (retired seniors, young professionals) and, within the last 10 years has gone through major renos including (a classy, elegant rebuilt foyer with fireplace, designer's furniture, all carpeting, wallpaper, light fixtures, hardware, artwork on all floors, elevators, roof, underground parking membrane newer quality windows 2023, party room, extensive landscaping, and, security cameras on all floors & at the front, back patios and underground parking). Note: Brand new stove, fridge, dishwasher, washer, dryer, microwave, vent, between April 2025 to December 2025. (id:53015)
RE/MAX Centre City Realty Inc.
4 - 3902 Dundas Street E
Thames Centre, Ontario
Charming & Conveniently Located 3-Bedroom Mobile Home. This well-cared-for 1972 Paramount mobile home (24' x 60') offers comfort, space, and a great location all at an affordable price. Featuring 3 bedrooms and central air conditioning, this double-wide unit boasts an open-concept kitchen and dining area, along with a spacious living room ideal for family time or entertaining. A durable metal roof was installed just two years ago, offering peace of mind for years to come. Monthly park fees of $535 include property taxes, water, sewer, garbage and recycling pickup, as well as snow removal making it easy to manage your monthly expenses. Step outside and enjoy the convenience of being within walking distance to a mature golf course, local restaurant, convenience store, bar patios, and a farmers market. A short drive brings you to coffee shops, a bakery, Tim Hortons, 401 access, and Fanshawe College. Located on a school bus route and surrounded by green space, this home is perfect for families looking for a bit of room to roam, or anyone seeking a quiet, well-connected community just minutes from London. (id:53015)
RE/MAX Centre City Realty Inc.
9941 Nipigon Street
Lambton Shores, Ontario
Relax and unwind at your private oasis nestled in the woods! This stunning home is situated on over 3 acres of lush green forestry in desirable Port Franks. Drive up one of the two private winding paths to this updated 1.5 storey home boasting all the amenities for everyday life and play! Enter through the front door into the grand and spacious foyer, through to the sprawling open concept main level featuring great room with hardwood floors, vaulted ceilings, fireplace with stone surround, skylights and access to the large rear deck; updated kitchen loaded with storage, wet bar, granite counter tops, large island with breakfast bar, and direct access to side deck perfect for a serene dinner in the treetops. Lovely main floor primary suite with walk in- closet and updated ensuite including double sinks, granite countertops and tiled shower with glass enclosure. The convenience of mudroom, laundry and 4-piece bathroom complete the main level. Travel up one of the two staircases to the additional 2 bedrooms and generous den/recreation room with fireplace. You can't miss the central outdoor entertainment spot! Boasting large timber framed gazebo (2018) with wet bar, outdoor kitchen, beer taps, ice maker, multiple fridges, TVs, wood burning fireplace, hot tub and sauna you have everything you need to entertain your friends and family all day and night long! Wander down the path to the beautiful 1 bedroom guest house with living room, kitchenette, bathroom, laundry, covered deck, fire pit and parking- the perfect private place for your guests to unwind or to rent out for additional income. Down the path there are 3 storage sheds, space to park a camper, and potentially sever lots. The grand finale is the huge 40'x40' 4-car detached heated garage with 2-piece bathroom (separate septic), 2x30amp service for campers, and 14'x14' garage door perfect to park all of the toys you'll want for exploring beautiful Lake Huron! Steps to beach, community centre, trails and more! (id:53015)
Royal LePage Triland Premier Brokerage
70 Stokes Road
St. Thomas, Ontario
Well-maintained 12-unit apartment building ideally located directly across from Elgin Mall. Select units have been fully updated, featuring granite countertops, stainless steel appliances, dishwashers, and microwave ovens. Each apartment offers a private balcony and is plumbed for in-suite laundry. All units are individually metered for hydro. The property has been well cared for and is in excellent overall condition, making it a solid investment opportunity in a prime, high-visibility location. (id:53015)
Royal LePage Triland Realty
Contact me
Resources
About me
Nicole Bartlett, Sales Representative, Coldwell Banker Star Real Estate, Brokerage
© 2023 Nicole Bartlett- All rights reserved | Made with ❤️ by Jet Branding
