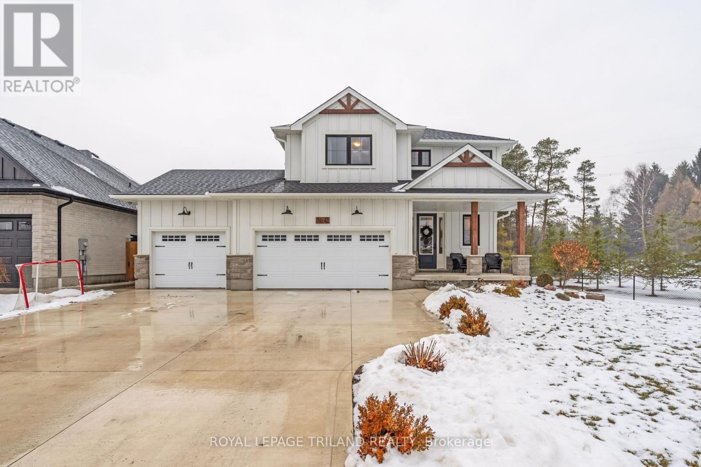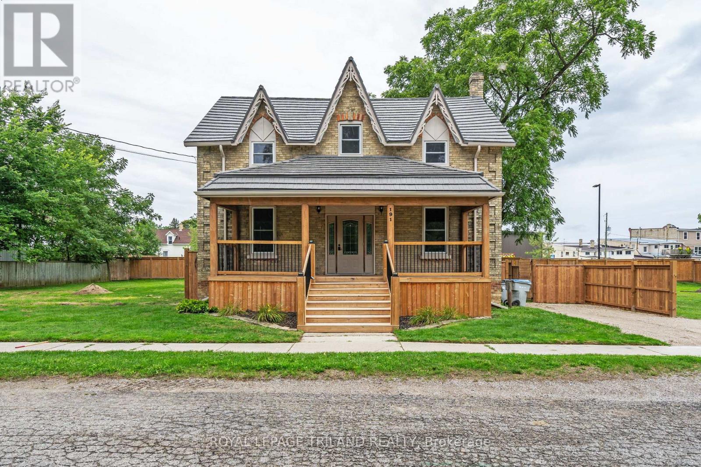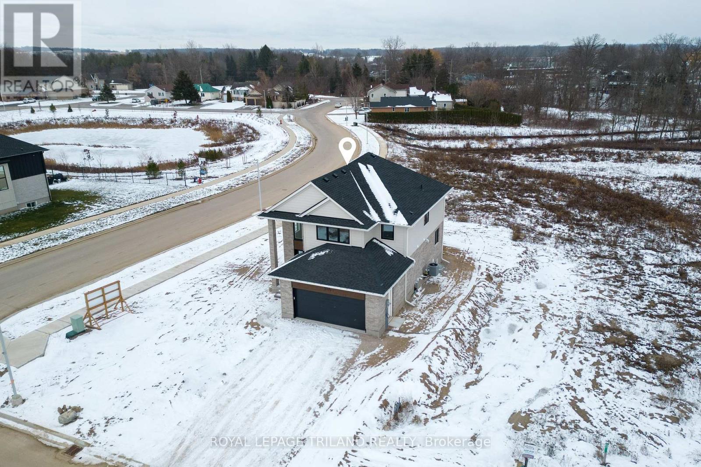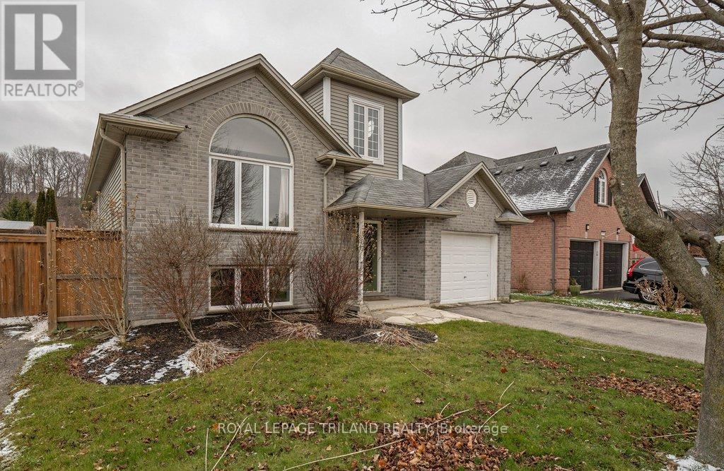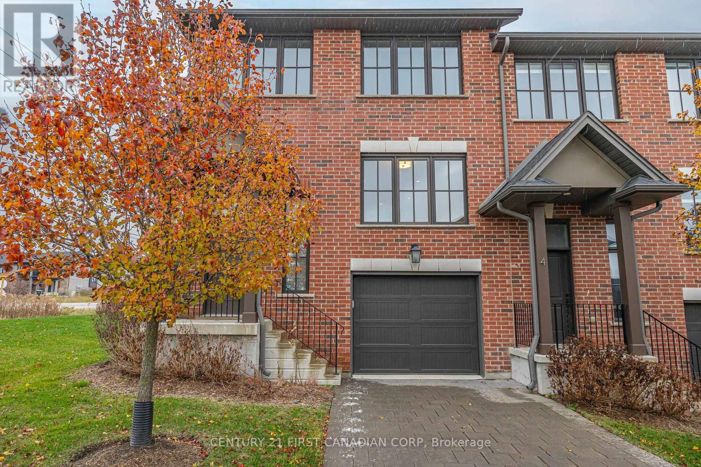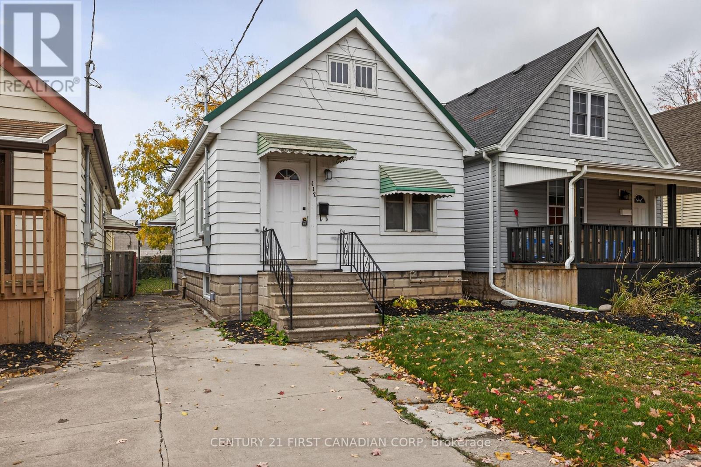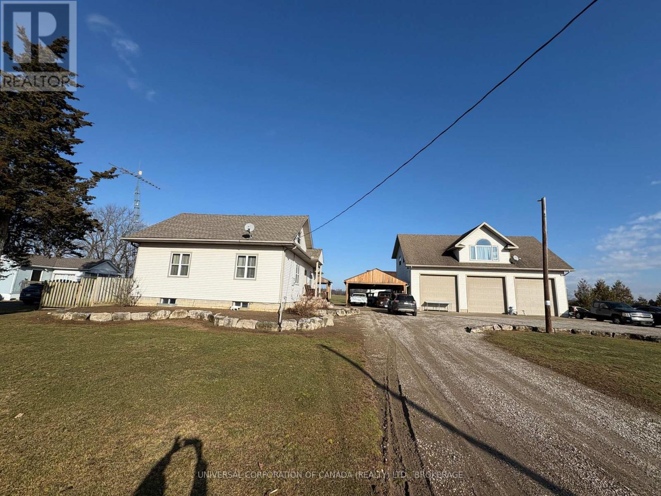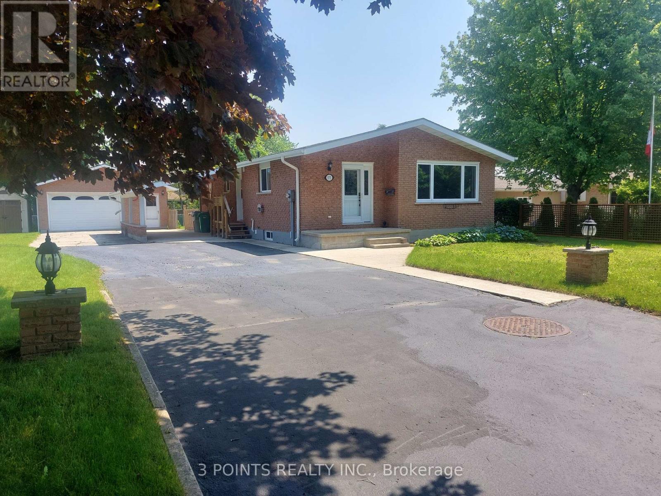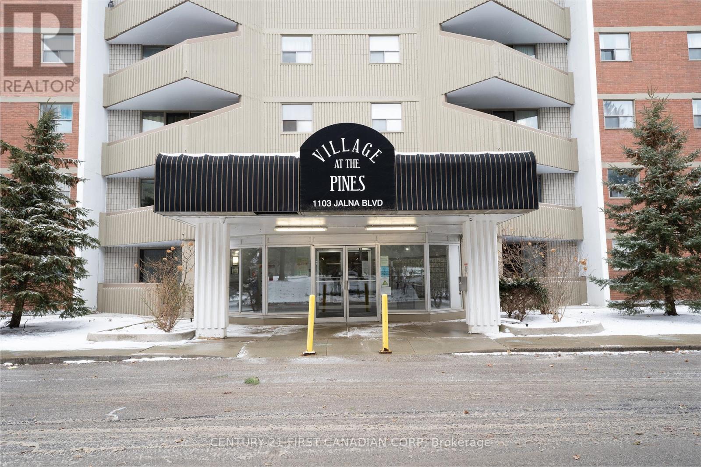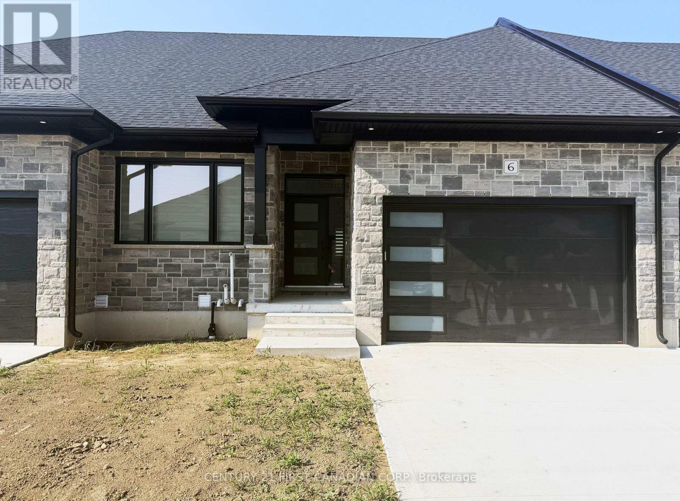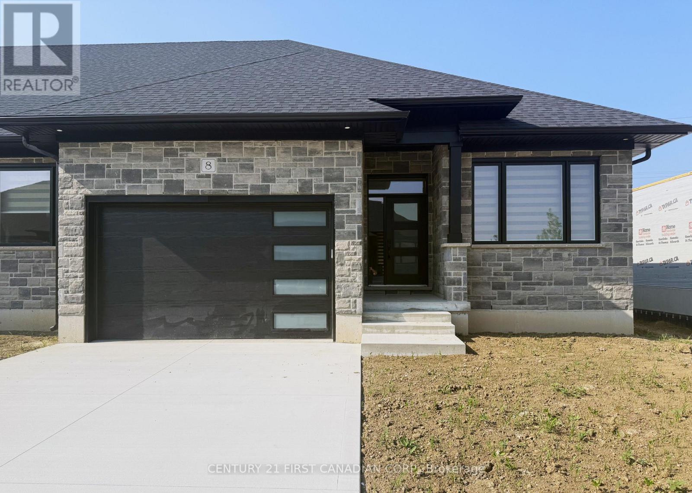Listings
42 Cedarvale Lane
Southwold, Ontario
Welcome to 42 Cedarvale Lane, ideally located in the desirable The Ridge community of Talbotville, Southwold Township and school district. Enjoy a convenient location close to Port Stanley, London, and Highway 401. This thoughtfully designed 4-bedroom, 3.5-bathroom two-storey by MP Custom Homes offers over 2,715 sq ft of finished living space and is loaded with upgrades. Exterior highlights include a concrete double driveway, impressive 3-bay gas-heated garage with epoxy floors, rear drive-through garage door with concrete pad and walkway, covered front porch, covered back deck, full yard irrigation system, fenced yard, and Wagler mini-barn shed. Inside, the inviting open-concept main floor features a tiled foyer with closet and powder room, mudroom with built-in bench and hooks off the garage, engineered hardwood flooring, and a bright great room with gas-insert fireplace and ample natural light. The kitchen is designed for both function and style with quartz countertops, large island with sink and seating, custom range hood, backsplash, oversized walk-in pantry, and eating area with patio doors leading to the covered deck. The second level offers a versatile loft ideal for a home office or play space, a spacious primary suite with walk-in closet and ensuite featuring glass and tile double headed shower, quartz-topped double vanity, and tile flooring. Two additional bedrooms, a full bathroom with tub/shower, and a conveniently located laundry room with epoxy floors complete this level. The finished lower level adds a generous rec room with feature wall, a bedroom currently used as a workout space with epoxy flooring, a recently finished bathroom, and a utility room with sink and epoxy floors. This uniquely positioned home blends modern elegance with practical design-perfect for a growing family. (id:53015)
Royal LePage Triland Realty
191 Catherine Street
North Middlesex, Ontario
Welcome to this beautifully updated 2-story yellow brick home, brimming with curb appeal thanks to its inviting covered front porch and gardens. Ideally situated in the growing community of Parkhill, this home offers the perfect blend of quiet small-town living with convenience-25 minutes to the beach, 30 minutes to London, and 50 minutes to Sarnia-Port Huron border. Parkhill itself is thriving with recent infrastructure updates, including repaved main streets, sidewalks, and improved public service buildings like an ambulance station, fire hall, and library. You'll also enjoy access to elementary schools, a high school, parks, an arena, gym, tennis courts, restaurants, Tim Hortons, Home Hardware, and more. Outdoor enthusiasts will love the local dam and conservation area ideal for boating and nature walks. Inside, you're greeted by a bright open-concept kitchen with a large island, sink overlooking the yard, walk-in pantry, tile backsplash, and quality appliances. The dining area is filled with natural light, and the main floor also offers a cozy living room and a versatile flex space great for an office, playroom, or home gym. A modern 3-piece bath with tiled shower and laundry area (washer/dryer included) add convenience to the main floor. At the rear, a mudroom leads to a partial basement for storage and also out to a fenced backyard with a patio and garden shed - ideal for entertaining and pets. Upstairs, you'll find three bedrooms, hall closet and a 4-piece bathroom featuring a tub and separate shower. Improvements to the house include metal roof, furnace/AC, owned water heater, kitchen appliances, and upgraded electrical service. This move-in-ready home blends historic charm with modern updates offered at an affordable price. Don't miss your chance to own a piece of Parkhill! (id:53015)
Royal LePage Triland Realty
116 Aspen Parkway
Aylmer, Ontario
Brand-new 4-bedroom, 2.5-bathroom home by MP Custom Homes situated on a premium corner lot in Aylmer, just 10 minutes to St. Thomas and an easy commute to London, this property backs onto environmentally protected land and offers scenic pond and nature views. The exterior showcases brick and hardboard finishes, a covered front porch, and a double garage drywalled and painted with inside entry, automatic opener, and included asphalt driveway. Inside, the main floor features a bright grand foyer with closet, 8' ceilings, open-concept design, and quality LVP and tile flooring. A mudroom off garage with closet connects to a stylish 2pc bath with quartz vanity. The custom kitchen boasts quartz counters, island with sink, pantry, stainless steel dishwasher and rangehood, and opens to a dining area with patio doors. The living room with pot lights highlights a shiplap finished electric fireplace and panoramic backyard views. Upstairs, the spacious primary retreat includes a walk-in closet and 4pc ensuite with quartz double vanity and tiled shower. Three additional bedrooms with closets, a full bath with double vanity sinks and tub/shower, and a laundry area with electric dryer hookup complete the second floor. The lower level offers potential for a family/rec room, 5th bedroom, 4pc bath, and storage. Additional value: Tarion Warranty, HST (rebated to builder), sod, and asphalt driveway included. Don't miss this opportunity to own a new and spacious home with spectacular views and excellent location! (id:53015)
Royal LePage Triland Realty
307 Frances Street
Central Elgin, Ontario
Welcome to this spacious 6-bedroom, 2-bathroom raised ranch offering over 1,800 sq ft of finished living space, ideal for growing families, multi-generational living, or those looking to develop a secondary suite/ space for teens or in-laws. Located in one of Port Stanley's most desirable neighbourhoods, this home offers the perfect balance of beach-town charm and quiet residential living. Just minutes to downtown, the beach, marina, golf, theatre, shops, and dining, yet tucked away from the hustle and bustle, with quick access to St. Thomas. Step inside to a bright tiled foyer with soaring ceilings, closet, and inside entry to the garage. The main floor features hardwood floors, a sun-filled living room with a cozy gas fireplace, and an eat-in kitchen with Corian countertops, a tile backsplash, and sliding patio doors that lead to a fully fenced backyard. The spacious primary bedroom includes a large closet with organizer and private access to the 5-piece cheater ensuite with a double vanity. Two additional bedrooms and a generous linen closet complete the main level. The fully finished lower level offers incredible flexibility with 3 more bedrooms (all with closets), a full 3-piece bathroom, and a large family room and potential space for a kitchenette perfect for an extended family, a teenager retreat, or an in-law suite. Enjoy the outdoors with a two-tier deck, flagstone patio, hot tub under a rustic gazebo, and handy storage shed. With updates including central air, patio doors, some windows, and water softener, this home is move-in ready and full of potential. Don't miss your chance to live year-round in Port Stanley, where lifestyle meets location and opportunity awaits. (id:53015)
Royal LePage Triland Realty
2 - 555 Sunningdale Road E
London North, Ontario
Gorgeous red-brick end-unit townhome in sought-after Sunningdale, North London, featuring a finished walkout basement! Built in 2018 by esteemed Westhaven Homes, this property combines timeless style with modern convenience in one of the city's most desirable neighbourhoods. Step into the expansive foyer, complete with ample storage and soaring ceilings, conveniently paired with a two-piece bathroom. The main level is flooded with natural light and showcases beautiful engineered hardwood flooring throughout. The open-concept design allows each space to flow effortlessly. The kitchen features stainless steel appliances, premium quartz countertops, a contemporary backsplash, and a large island with seating for four. The dining area includes an oversized picture window, while the comfortable and spacious living room is anchored by a striking natural gas fireplace with ceramic tile surround, upgraded bump-out, and custom built-in shelving and storage. Massive sliding doors with transom windows lead to the private deck with BBQ gas hook up and one of the largest green spaces in the community-surrounded by trees and natural greenery.The upper level offers three bedrooms, including a generous primary retreat with a walk-in closet and a spa-like 5-piece ensuite featuring a soaker tub, glass shower, and double sinks. A modern 4-piece main bathroom and convenient upper-level laundry complete this floor. The fully finished walkout basement provides a versatile additional living area-perfect for movie nights, a playroom, home office, or guest space-with direct access to lush green surroundings and a second outdoor living area. An attached garage with inside entry adds to the convenience. These striking units offer tremendous value in a premium North London location close to Stoney Creek YMCA, top notch schools, grocery stores, pharmacies & more. Don't miss this incredible opportunity! Floor Plans Available. (id:53015)
Century 21 First Canadian Corp
117 Sterling Street
London East, Ontario
Welcome to 117 Sterling Street, London! Completely renovated and move-in ready, this beautifully updated 2-bedroom, 1-bathroom home is perfect for first-time buyers or investors. It features a new kitchen with laminate countertops, soft-close cabinetry, and stainless steel appliances including fridge, stove, dishwasher, range hood microwave, and stackable white front-load washer and dryer conveniently located on the main floor. Enjoy a new 4-piece bathroom, new trim and flooring, updated plumbing and electrical (with permit), 150-amp hydro service, new furnace with heat pump air furnace, owned tankless water heater, and updated insulation in the attic, main floor, and basement. The home also offers newer vinyl windows and a durable long-term metal roof installed in 2022. Conveniently located near shopping, Fanshawe College, and public transit, this home blends modern upgrades with comfort and efficiency. (id:53015)
Century 21 First Canadian Corp
54582 Vienna Line
Bayham, Ontario
Lovely country location backing on open fields .Lovely 4 bedroom spacious home with partially finished lower level with custom slate top pool table.Fabulous decks with covered areas for outdoor enjoyment.Beautifully kept grounds plus 3 bay heated shop with upper level.A great place to call home. (id:53015)
Universal Corporation Of Canada (Realty) Ltd.
377 South Street S
Goderich, Ontario
Attractive and well maintained 4 bedroom family home in south Goderich. A short walk to schools, shopping and the beach, this home boasts an updated kitchen with attractive island and stainless steel appliances. The living area is open concept throughout the living room, kitchen and dining area. The primary bedroom has a walkout to a porch, patio and the large fenced back yard. The spacious lower level is appointed with a large family room finished with a gas fireplace and wet bar as well as a spacious laundry and storage room, 3 piece bathroom and 4th bedroom that has a large window and window well. The home is climate controlled by a newer forced air gas Lennox furnace and central air and has updated vinyl windows & exterior doors throughout. Hobbiests and do-it-yourselfers will love the detached 2-car gas heated garage/workshop. Access on the coldest or wet days is a breeze with the carport that provides direct entry into the kitchen. Act now, this won't last! (id:53015)
3 Points Realty Inc.
1002 - 1103 Jalna Boulevard
London South, Ontario
Welcome to this bright, move-in-ready 2-bedroom, 1-bathroom corner unit in the heart of highly desirable White Oaks. Vacant and available for immediate possession, this freshly updated home features new flooring and fresh paint throughout, offering a clean, modern feel. Enjoy abundant natural light and a private balcony with a pleasant view, perfect for relaxing or entertaining. This well-maintained, family-friendly building provides exceptional value with condo fees that include heat, hydro, water, underground parking, and ample visitor parking. Ideally located just steps from White Oaks Mall and within walking distance to schools, parks, community centre, Jalna Library, restaurants, public pool, and major transit routes. Quick access to Highway 401 makes this an excellent choice for commuters. Perfect for first-time buyers, downsizers, or investors seeking an affordable, updated, and truly move-in-ready property in a prime location. Don't miss this opportunity! (id:53015)
Century 21 First Canadian Corp
6 - 32 Postma Street
North Middlesex, Ontario
Welcome to the Ausable Bluffs of Ailsa Craig, a beautifully crafted single-floor freehold condo built by Morrison Homes, known for quality construction and thoughtful design. This modern residence offers an open-concept main floor featuring 2 spacious bedrooms and 2 well-appointed bathrooms. The kitchen is highlighted by sleek quartz countertops, stylish wood cabinetry, and contemporary finishes, perfect for both everyday living and entertaining. Throughout the home, luxury vinyl flooring adds both durability and timeless appeal for today's busy families.The unfinished basement provides a generous footprint with a rough-in bathroom, offering excellent potential to customize and expand your living space to suit your needs. Blending practicality with refined style, this Morrison Homes property presents an exceptional opportunity to enjoy modern living in the heart of Ailsa Craig.The common element fee includes full lawn care, full snow removal, common area expenses, and management fees. **Property tax and assessment not yet set. Note: Photos are from a similar model; some upgrades or finishes may not be included.** (id:53015)
Century 21 First Canadian Corp.
8 - 32 Postma Crescent
North Middlesex, Ontario
MOVE-IN READY! Welcome to the Ausable Bluffs of Ailsa Craig, where quality craftsmanship meets modern design in this beautifully built single-floor freehold condo by Morrison Homes. Offering exceptional modern charm and desirable amenities, this home features an open-concept main floor with 2 spacious bedrooms and 2 full bathrooms.The kitchen is thoughtfully designed with sleek quartz countertops, stylish wood cabinetry, and contemporary finishes, while luxury vinyl flooring flows throughout the home, providing both durability and timeless appeal for families of all sizes. The finished basement expands your living space with a comfortable recreation room, a third bedroom, and a 4-piece bathroom-perfect for guests, family living, or a private retreat.Blending practicality with sophistication, this Morrison Homes residence presents an outstanding opportunity to enjoy modern, low-maintenance living in the heart of Ailsa Craig. The common element fee includes full lawn care, full snow removal, common area expenses, and management fees.**Property tax and assessment not yet set. *Note: Photos and virtual tour are from similar models; some upgrades or finishes may not be included.** (id:53015)
Century 21 First Canadian Corp.
2 - 559 Dundas Street
Woodstock, Ontario
Spacious Renovated 2-Bedroom Apartment available Immediately. The apartment offers a bright, comfortable, and private living space in a prime central location. Two generous bedrooms with large windows and abundant natural light. Modern kitchen with updated cabinetry and appliances. Freshly renovated throughout with stylish flooring and contemporary finishes. Clean, updated bathroom with modern fixtures. Bright open-concept layout, perfect for comfortable living and entertaining. Convenient location on Dundas Street West - steps to public transit, shopping, restaurants, and local amenities. Parking: Available (inquire for details). (id:53015)
Blue Forest Realty Inc.
Contact me
Resources
About me
Nicole Bartlett, Sales Representative, Coldwell Banker Star Real Estate, Brokerage
© 2023 Nicole Bartlett- All rights reserved | Made with ❤️ by Jet Branding
