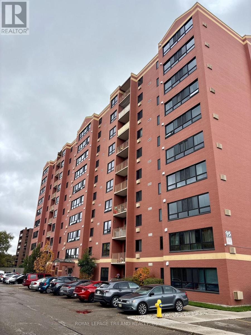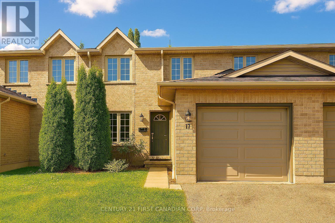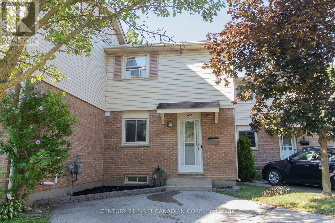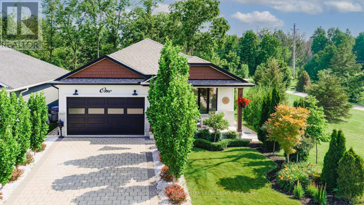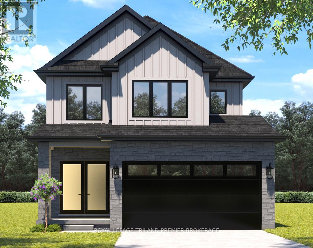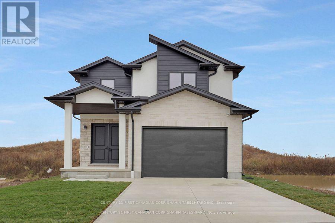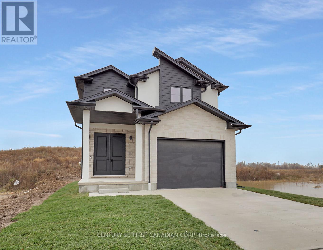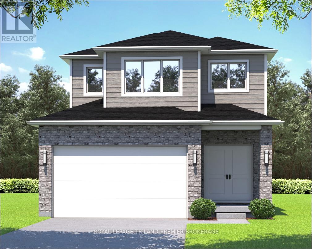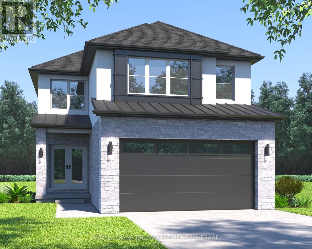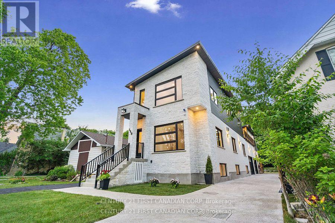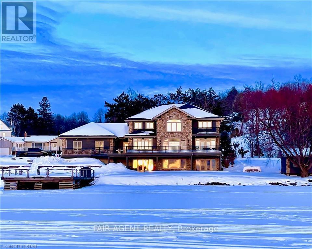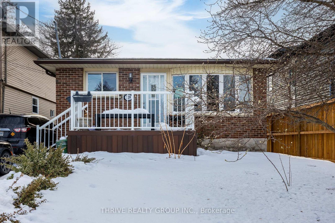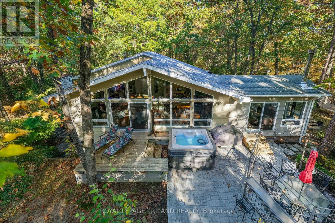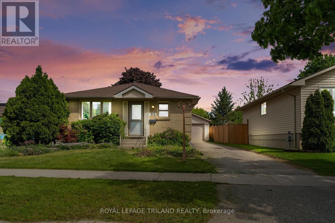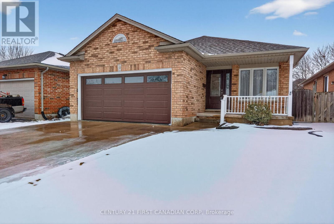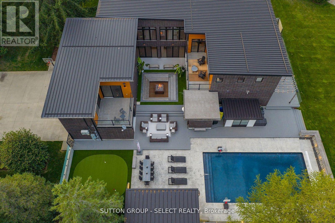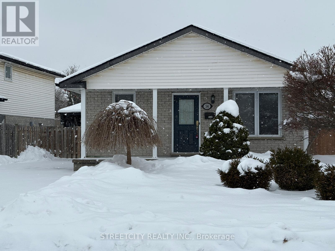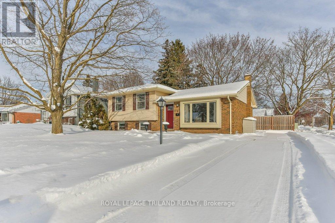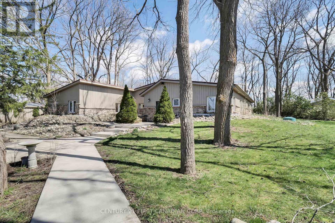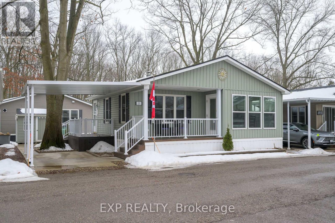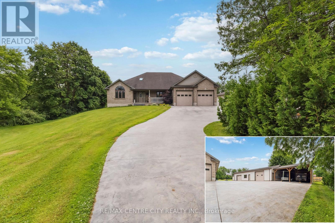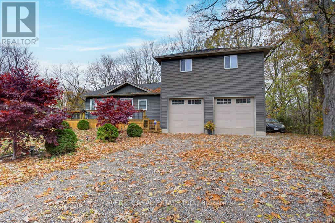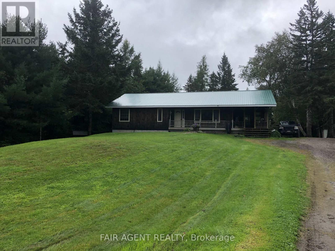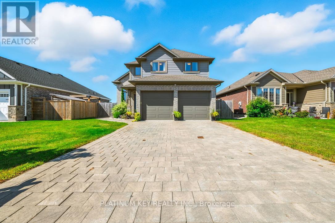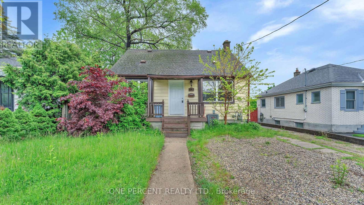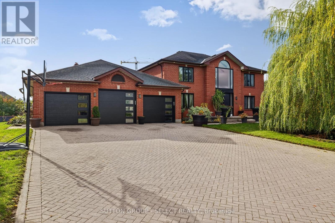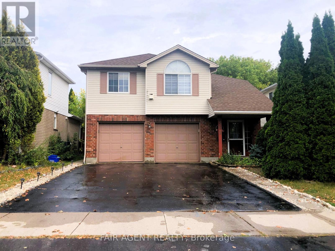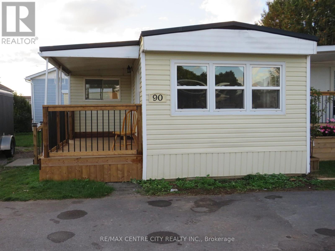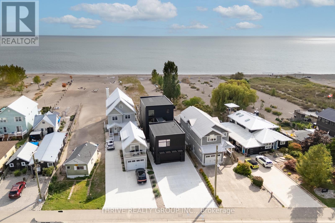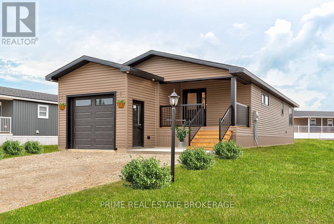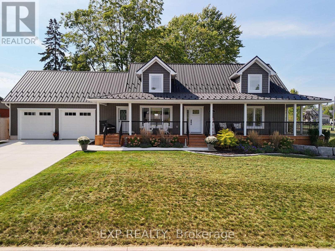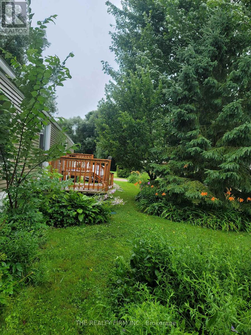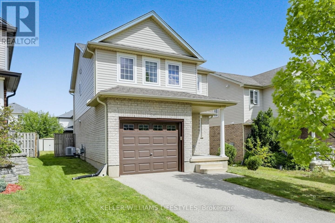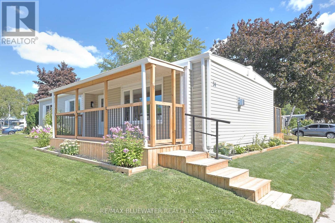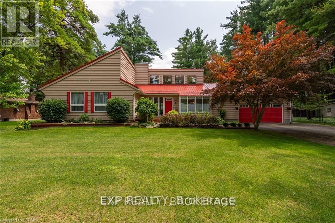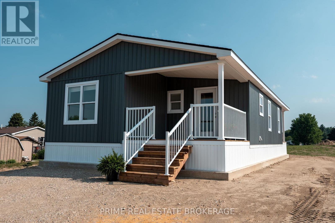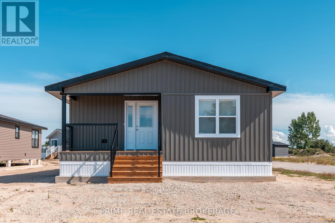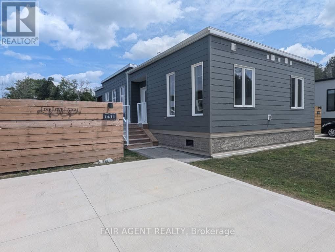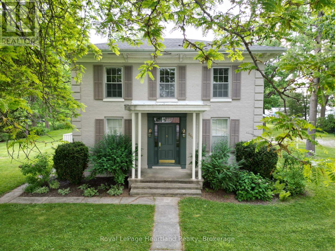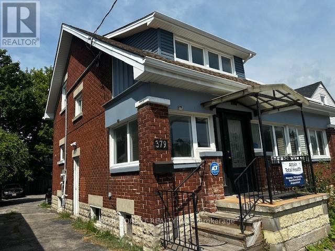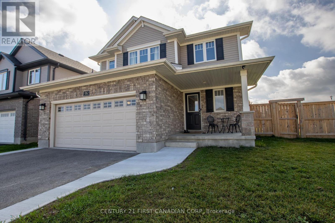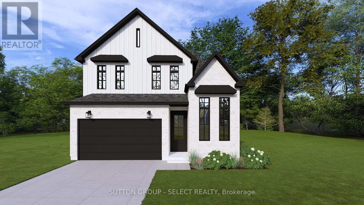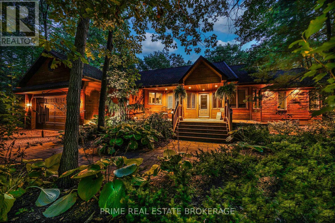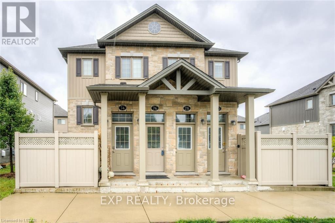Listings
507 - 95 Baseline Road W
London South, Ontario
I wanted to share details about a fantastic 2-bedroom, 2-bathroom condominium that's now available. It has been freshly painted throughout, features new flooring, a walk-in closet, and a private balcony. The building is well-maintained and offers an exercise room, ample parking, and a sauna. Its location is incredibly convenient, being within walking distance to restaurants, a grocery store, banks, and a pharmacy. There is also easy access to public transit and the 401. (id:53015)
Royal LePage Triland Realty
17 - 340 Ambleside Drive
London North, Ontario
Sunny and spacious, this well laid-out townhouse is located in a lovely North London neighbourhood. The home offers 3 good-sized bedrooms and 2.5 bathrooms across the main living levels, with a partially finished basement that adds valuable extra living space for a playroom, home office, or media area. Large windows throughout allow for plenty of natural light, creating a warm and welcoming atmosphere. Additional highlights include an attached one-car garage and ample storage, making everyday living both comfortable and convenient. Set on quiet, family-friendly streets close to parks, schools, and amenities, this property is well maintained and ready for your personal touches. A great opportunity to enjoy relaxed living in one of North London's most desirable areas. (id:53015)
Century 21 First Canadian Corp
66 - 230 Clarke Road
London East, Ontario
Experience stylish, move-in-ready living in this beautifully updated 2-storey condo townhouse perfectly located close to schools, parks, shopping, public transit, and quick highway access. This inviting home offers three spacious bedrooms, two full bathrooms, and a main-floor powder room, thoughtfully updated for modern comfort and convenience. The open-concept main floor features a bright living and dining area that flows seamlessly into a renovated kitchen with sleek finishes, ample storage, and generous counter space ideal for both everyday meals and entertaining. Step outside to your private, "court-like" fenced patio with a charming vegetable garden, offering a peaceful and low-maintenance outdoor retreat. Upstairs, you'll find three well-appointed bedrooms, including a generous primary, along with a refreshed full bathroom. The fully finished basement is a true bonus, featuring a spacious recreation room, a newly added full bathroom with modern fixtures, and a separate flex space perfect for a home office, gym, or hobby room. Enjoy the convenience of two private parking spaces, water included in your condo fees, and ample visitor parking. Whether you're relaxing indoors or enjoying your private outdoor space, this property offers a lifestyle you'll love coming home to. (id:53015)
Century 21 First Canadian Corp
1 Creek Side Place
Lambton Shores, Ontario
Immaculate Former Show Home in Creek Side Place This stunning 4-bedroom, 3-bathroom bungalow once the Medway Homes model offers 1,541 sq. ft. on the main level plus 1,278 sq. ft. of beautifully finished lower-level living space with large storage room. Ideally located beside open green space and a tranquil pond, this home blends luxury, privacy, and smart design in one exceptional package. Thoughtfully upgraded with over $200,000 in premium features, including an extended kitchen with added cabinetry, built-in coffee maker, microwave, and two-drawer fridge, recirculating pump, roughed in central vacuum. The bright sunroom with two-sided fireplace, tray ceilings, and oversized windows creates a warm, inviting atmosphere. Interior highlights also include Toto toilets, custom blinds, and a smartly designed laundry room that connects to the primary walk-in closet for seamless functionality. Step outside to a show stopping composite deck with pergola, three-sided privacy blinds, and a dog door for pet-friendly convenience. The fully fenced, professionally landscaped lot features a fire pit, outdoor shower, Generac generator, gutter guards, and a full irrigation system with 10 drip lines ideal for lawn, gardens, and hanging baskets. Shed has electricity. 30 amp breaker for RV. A rare bonus: the adjacent municipal lot is maintained and enhanced with mature trees planted (with approval) for maximum privacy and scenic enjoyment. This home is a true gem in Creek Side Place move-in ready, meticulously maintained, and built for indoor comfort and outdoor enjoyment. Quick access to downtown and beach is a foot bridge at the end of Creek Side that brings you out at Tim Horton's. (id:53015)
Oliver & Associates Trudy & Ian Bustard Real Estate
2825 Buroak Drive
London North, Ontario
TO BE BUILT! Hazzard Homes presents The Kenny, featuring 1731 sq ft of expertly designed, premium living space in desirable Foxfield. Enter through the double front doors into the double height foyer through to the bright open concept main floor featuring Hardwood flooring throughout the main level; staircase with black metal spindles; generous mudroom/pantry, kitchen with custom cabinetry, quartz/granite countertops, island with breakfast bar and expansive bright great room with large 7' tall windows and slider. The upper level boasts 3 generous bedrooms and two full bathrooms including primary suite with walk in closet and 4- piece ensuite (tiled shower with glass enclosure, quartz countertops, double sinks) and convenient upper level laundry. Unfinished basement is ready for your personal touch/development. Other features include: pot lights, rough in bathroom in basement, paver-stone driveway and more. *exterior on main level is brick, stone is an upgrade* (id:53015)
Royal LePage Triland Premier Brokerage
Lot 210 Hobbs Drive
London South, Ontario
Available for immediate occupancy in Jackson Meadows; southeast London's newest up and coming neighbourhood. This home boasts 1,750sqft of living space with 4 bedrooms and 2.5 bathrooms, as well as a separate entrance to the basement, providing endless opportunities for multi generational living or future rental income. Featuring 9ft ceilings on the main floor and a desirable open concept living, kitchen and dining space; with engineered hardwood flooring and elegant tile options. Complete with modern amenities and the convenience of main floor laundry. The upper level features 2 full baths, including an elegant 3pc ensuite and spacious primary retreat with a large walk-in closet; as well as 3 additional bedrooms. Ideally located with easy access to the 401 and many other great amenities; lush parks, scenic walking trails, convenient shopping centres, restaurants, grocery stores and schools. (id:53015)
Century 21 First Canadian Corp. Shahin Tabeshfard Inc.
Century 21 First Canadian Corp
Lot 207 Hobbs Drive
London South, Ontario
To be built in Jackson Meadows; southeast London's newest up and coming neighbourhood. This home boasts 1,750sqft of living space with 4 bedrooms and 2.5 bathrooms, as well as an option for separate entrance to the basement, providing endless opportunities for multi generational living or future rental income. Featuring 9ft ceilings on the main floor and a desirable open concept living, kitchen and dining space; with engineered hardwood flooring and elegant tile options. Complete with modern amenities and the convenience of main floor laundry. The upper level features 2 full baths, including an elegant 3pc ensuite and spacious primary retreat with a large walk-in closet; as well as 3 additional bedrooms. Ideally located with easy access to the 401 and many other great amenities; lush parks, scenic walking trails, convenient shopping centres, restaurants, grocery stores and schools. Closings available in to Fall 2026. (id:53015)
Century 21 First Canadian Corp
Century 21 First Canadian Corp. Shahin Tabeshfard Inc.
2809 Buroak Drive
London North, Ontario
TO BE BUILT: Hazzard Homes presents The Kenny 2, featuring 1613 sq ft of expertly designed, premium living space in desirable Foxfield. Enter through the double front doors into the spacious foyer through to the bright open concept main floor featuring Hardwood flooring throughout the main level; staircase with black metal spindles; generous mudroom/pantry, kitchen with custom cabinetry, quartz/granite countertops, and island with breakfast bar; expansive bright great room; and convenient 2-piece powder room. The upper level boasts 3 generous bedrooms and two full bathrooms, including primary suite with 4- piece ensuite (tiled shower with glass enclosure, quartz countertops, double sinks) and walk in closet; and convenient upper level laundry room. Other standard features include: Hardwood flooring throughout main level, 9' ceilings on main level, poplar railing with black metal spindles, under-mount sinks, 10 pot lights and $1500 lighting allowance, rough-ins for security system, rough-in bathroom in basement, A/C, paver stone driveway and path to front door and more! Other lots and plans to choose from. (id:53015)
Royal LePage Triland Premier Brokerage
83 Dearing Drive
South Huron, Ontario
TO BE BUILT: Welcome to Grand Bend's newest subdivision, Sol Haven! Just steps to bustling Grand Bend main strip featuring shopping, dining and beach access to picturesque Lake Huron! Hazzard Homes presents The Foxfield, featuring 2498 sq ft of expertly designed, premium living space in desirable Sol Haven. Enter through the double front doors into the double height foyer through to the bright and spacious open concept main floor featuring Hardwood flooring throughout the main level; staircase with black metal spindles; kitchen with custom cabinetry, quartz/granite countertops, island with breakfast bar, and butlers pantry with cabinetry; expansive bright great room with 7' windows/patio slider across the back; 2-piece powder room; and convenient mud room. The upper level boasts 4 generous bedrooms and three full bathrooms, including two bedrooms sharing a "jack and Jill" bathroom, primary suite with 5- piece ensuite (tiled shower with glass enclosure, quartz countertops, double sinks) and walk in closet; and bonus second primary suite with its own ensuite and walk in closet. Convenient upper level laundry room. Other standard features include: Hardwood flooring throughout main level, 9' ceilings on main level, poplar railing with black metal spindles, under-mount sinks, 10 pot lights and $1500 lighting allowance, rough-ins for security system, rough-in bathroom in basement, A/C, paver stone driveway and path to front door and more! Other lots and plans to choose from. Lots of amenities nearby including golf, shopping, LCBO, grocery, speedway, beach and marina. (id:53015)
Royal LePage Triland Premier Brokerage
104 Dearing Drive
South Huron, Ontario
TO BE BUILT: Welcome to Grand Bend's newest subdivision, Sol Haven! Just steps to bustling Grand Bend main strip featuring shopping, dining and beach access to picturesque Lake Huron! Hazzard Homes presents The Kilkenny, featuring 1659 sq ft of expertly designed, premium living space in desirable Sol Haven. Enter through the double front door into the spacious foyer through to the bright open concept main floor featuring Hardwood flooring throughout the main level; staircase with black metal spindles; generous mudroom/pantry, kitchen with custom cabinetry, quartz/granite countertops, and island with breakfast bar; expansive bright great room with 7' windows/patio slider across the back; and convenient 2-piece powder room. The upper level boasts 3 generous bedrooms and two full bathrooms, including primary suite with 4- piece ensuite (tiled shower with glass enclosure, quartz countertops, double sinks) and walk in closet; and convenient upper level laundry room. Other standard features include: Hardwood flooring throughout main level, 9' ceilings on main level, poplar railing with black metal spindles, under-mount sinks, 10 pot lights and $1500 lighting allowance, rough-ins for security system, rough-in bathroom in basement, A/C, paver stone driveway and path to front door and more! Other lots and plans to choose from. Lots of amenities nearby including golf, shopping, LCBO, grocery, speedway, beach and marina. (id:53015)
Royal LePage Triland Premier Brokerage
858 William Street
London East, Ontario
An exquisite, new home in prestigious Old North with unparalleled materials and artistry. This masterpiece boasts 5000 sqft of thoughtful, custom-designed living, perfect for a single family, multi-generational family, and executive lease income potential. The elegant stone and brick exterior hints at the exceptional quality within. The grand entrance welcomes you to sun-filled space, 10-foot ceilings and walls of windows creating an immediate sense of openness and light enhanced by 4 skylights bathing the home in sunshine. The custom open-riser maple staircase with maple-slat wall, opposite the gas fireplace set into a stone media wall, speak to the craftsmanship and care in every detail of this residence. The home features two connected but also distinct, complementary wings - Main Wing and Guest Wing - offering self-contained, separate entrances, luxurious living spaces with 2 gourmet kitchens, open-concept living room, family room and dining areas. Bask in 2 primary ensuites among 5 bedrooms, 6 baths, and 2 laundries on the upper levels of the home. Two fully finished basements add 3 bedrooms, 2 baths, a Media room and a Gym (both versatile). Nestled on an expansive 350-ft deep lot, picture summer gatherings under the trees with your private park-like yard. The property boasts a large back deck with built-in gas and water hookups overlooking your own private 'estate' with a fire pit surrounded by massive stone seats in addition to the stunning 30-foot wide cedar-walled balcony, accessible from both wings. The oversized 19ftx31ft garage with16ft high ceiling and 2 EV charging outlets ensures modern convenience, while the low maintenance metal roof guarantees durability. A luxurious, versatile home in one of London's most coveted neighborhoods. Minutes to excellent schools, Western University and University Hospital. Included* 2 sets of high-end appliances, 2 HVAC systems, 2 on-demand water heaters, 2 /200amp panels, 2 sets of all meters. Photos virtually staged. (id:53015)
Century 21 First Canadian Corp
10 Mill Road
Parry Sound Remote Area, Ontario
Located in the tranquil northern reaches of Ontario, this waterfront masterpiece in Port Loring offers approx 4,000 square feet of thoughtfully designed living space on 1.41 acres, featuring an impressive 400 feet of shoreline along Wilson Lake. Fully furnished and crafted with precision, this custom-built home presents a kitchen that will inspire any chef, complete with expansive granite countertops, a central island, and premium stainless steel appliances. The home includes four generously sized bedrooms, highlighted by a luxurious primary suite with a spa-like ensuite, featuring a walk-in shower, a jacuzzi tub, and a custom walk-in closet by Toronto's Organized Interiors. A private office with bespoke wood cabinetry caters to remote work needs, while a full walk-out basement with heated floors remains a blank canvas for your vision. Outdoors, the property truly shines with a large pier and dock system that accommodates up to six boats, a three-bay garage with heated tile flooring, and an interlocking brick driveway. Additional features, such as a full irrigation system and an automatic power backup generator, provide unparalleled convenience. Whether you're enjoying the stunning sunsets, immaculate landscaping, or the area's peaceful environment, this property delivers a seamless blend of luxury, comfort, and natural beauty. Ideal for creating memories with family and friends, its a retreat like no other. (id:53015)
Fair Agent Realty
329 Thompson Road
London South, Ontario
This one bedroom plus den apartment is very spacious, and the monthly rent of $1,750 is all inclusive, providing your gas heating, central air, hydro, and water. Beautiful new kitchen has modern features with the cupboard panelled fridge and dishwasher creating a clean, uninterrupted aesthetic look. Double window above the sink overlooks the fenced south facing backyard. Large living room with door to the yard. Lots of room in the bedroom, which has a walk in closet. If you work from home, you will appreciate the extra finished room that would work well as an office. Your own laundry room in-suite, along with some extra storage area in the utility room. Convenient location to shopping, LHSC hospital, walking trails, and on a bus route. Parking for 2 cars. (id:53015)
Thrive Realty Group Inc.
10092 Lakeshore Road
Lambton Shores, Ontario
GRAND BEND RETREAT STYLE 4 BED/4 BATH FAMILY HOME | 2707 SQ FT OF LIVING SPACE | DETACHED SHOP/FITNESS STUDIO/FULLY INSULATED GARAGE PLUMBED FOR IN-FLOOR HEAT w/ WATER SERVICE w/ OUTDOOR SHOWER INSTALLED | IN-LAW SUITE w/ 2nd KITCHEN | 1 ACRE NESTLED INTO PRIVATE FOREST | STEPS PINERY PARK TRAILS & EASY BIKE TO BEACH. Escape into nature in Grand Bend's Carolinian wonderland w/ a level of privacy that is nearly unmatched in this region. From the minute you pull into the long meandering laneway up to this young well-kept walk-out bungalow, you'll know you've found a very distinctive & special location. The smart layout of the home, detached shop/garage, & handy shed just beyond your large nature pond & accessible ramped entrance was designed to maintain mature forest surrounding this ultra private 1 acre lot from all sides. You are truly "in the woods", w/ the tranquility meter at 10! Bottom line, this is a stellar location, but just wait until you see this rock solid walk-out 2 kitchen bungalow 4 bed/4 bath fam home or up/down duplex w/ separate entrance! You could even use the lower level w/ separate entrance as an AirBnB rental to supplement your mortgage. Entering the home through the superb cedar sunroom w/ 2020 WOOD STOVE fireplace, you can feel the quality. The excellent sunroom walks you into a wide-open kitchen/dining/living area w/ a gas fireplace, all below vaulted ceilings &, via wall to wall prow windows, overlooking your private woods, deck, & patio w/ an included 2020 Arctic hot tub. Wow, just wow. The main level also offers a large master suite w/ walk-in closet & oversized ensuite bath, an addt'l roomy bedroom & 2nd full bath, laundry, & a rock solid blonde kitchen full of included 2022 appliances (ALL appliances included btw). The lower level w/ separate entrance offers 2 more beds, 2 full baths, & a kitchen/living area w/ electric fireplace. Steps to Pinery Park trails & easy beach access, this one is a true gem! Available for immediate possession (id:53015)
Royal LePage Triland Realty
6186 Egremont Drive
Middlesex Centre, Ontario
Situated on almost 5 ACRES of country fresh goodness just north of Komoka is this incredibly spacious & spotless 3+1 bedroom, 1.5 bath split-level home with fantastic 38x26ft workshop with heat & hydro--perfect for the hobbyist! Built by current owner, this very well maintained home is ready for new family to make memories in a wonderful country setting with only minutes to all amenities in Komoka, North London + easy access to Strathroy! Much larger than it looks interior features: all huge rooms including welcoming foyer, formal living and dining rooms, eat-in kitchen, awesome sunroom with vaulted ceiling and access to deck and concreted patio; the upper level boasts 3 large bedrooms with ample closet space including primary bedroom with private balcony, 2 closets & dressing area with ensuite privileges to family bath; the massive lower level features family room with walkout to patio, 2pc powder room, laundry + double garage conversion to recreation area with woodstove with potential to convert back to garage; the basement level is unfinished and perfect for storage and utility area; the exterior is perfect for entertaining or simple enjoyment year round with oversized concrete patio, sundeck, gazebo, 2 garden sheds and the awesome detached workshop. Multi-car parking is a bonus for those with trucks or RV's. Added Information: all appliances included, CVAC, "GENERAC" generator hooked up to natural gas, F/A/G furnace & C/AIR, owned hot water heater, approximately 55ft drilled well, septic, sunroom hot tub is being sold in "as is" condition. Do not miss out on this excellent opportunity to own your own home! (id:53015)
Royal LePage Triland Robert Diloreto Realty
92 Ardsley Road
London North, Ontario
Your home search ends here in the highly sought-after Medway area of North London, known for its charming character homes, family-friendly atmosphere, and exceptional quality of life. Enjoy easy access to the Medway Valley Heritage Forest, excellent community amenities, top-rated schools, transit, shopping, and Western University.This well-maintained bungalow, ideally located next to a mini commercial plaza at a corner lot, offers a bright main floor with a side-by-side eat-in kitchen and living room separated by a privacy wall. The primary bedroom features a convenient 4-piece cheater ensuite, complemented by a second bedroom and a Den with exterior access through patio door that can also be used as an additional room or office as needed. A wide deck at rear side equipped with a motorized canopy at the rear wall too. The fully finished basement with a separate enterance adds tremendous value with two generous bedrooms, a large rec room, and a separate laundry area-ideal for families, multi-generational living, or investment potential.Outside, enjoy a private yard with a deck and motorized awning, an insulated detached single-car garage, and a rare driveway with parking for up to four vehicles. Key improvements in past done are: House roof (2017), garage roof (2022), furnace & A/C (2016), deck (2019), main-level hardwood (2022), and 28 pot lights (June 2025). A versatile, move-in-ready home in a prime North London location-don't miss this opportunity. The photo used are pictures taken under a staged set up in the past. (id:53015)
Royal LePage Triland Realty
33 Juniper Crescent
Strathroy-Caradoc, Ontario
Welcome to this well-maintained 3-bedroom, 2-bath home that truly shows pride of ownership inside and out. The finished lower level offers additional living space complete with a cozy gas fireplace, while a large storage area adds everyday convenience. A two-car garage provides ample parking and storage. Step outside to a fully fenced rear yard featuring a spacious deck and storage shed- perfect for entertaining or relaxing. Located in desirable Parkview Estates, this home offers easy access to Hwy 402, Caradoc Sands Golf Course, Walmart, Canadian Tire, and the shops and restaurants along Caradoc Street. (id:53015)
Century 21 First Canadian Corp
9385 Elviage Drive
London South, Ontario
Welcome to 9385 Elviage Drive, surrounded by tall mature trees and with its private driveway, this home will feel serene. Prepare to be amazed by this rare architectural masterpiece on an estate sized lot. This stunning custom home is the very definition of modern West London living with breathtaking views and a luxury resort feel. This family home boasts 5,500 sq. ft. of contemporary finishes with the ultimate in luxury features. Walk to your front door on your heated walkway as you pass your sunken fire pit , inground pool and spectacular outdoor entertaining area. Step into your foyer with views of your wine cellar and pine trees in the background. From the custom chef style kitchen with 2 ovens and 2 dishwashers to your warm heated floors. On this stunning property you will find 5 bedrooms, 8 bathrooms and splashes of luxury finishes throughout. Other features include 10 ft ceilings on both floors, solid oak doors, separate nanny/guest suite above the detached garage, steam shower, sauna by the pool, outdoor putting green, amazing lower t.v room, gym, and smart home system. All showings must have LA present, please do not go direct, and allow 48 Hours for showing request dates. (id:53015)
Sutton Group - Select Realty
34 Glenroy Road
London South, Ontario
Beautiful and well-maintained 3-bedroom bungalow available for immediate occupancy. This lovely home features a functional kitchen, spacious living room and dining area, ideal for comfortable family living. The property includes two (2) parking spaces. Located in a convenient and accessible area, close to 401, providing quick and easy access for commuters and nearby amenities. No smoking. No Pets due to allergies. (id:53015)
Streetcity Realty Inc.
4 Maxwell Crescent
London North, Ontario
Welcome to this lovely 4 Level side split in a great family neighbourhood in North London. The main level of this 3+1 bedroom, 2 bathroom home includes a spacious living room with a large bay window (2021) and oak hardwood flooring, dining room and a large kitchen with 4 appliances included (dishwasher 2022) with a gas range hood (2021). Upstairs you will find a large primary bedroom, 2 good sized bedrooms and a 5 piece bathroom (updated in 2019). The lower level offers another large bedroom or office/den, sizeable rec space and a 3 piece bathroom (updated in 2019) and walk-up to the backyard. The basement has a large rec room and large storage/laundry room. The expansive and private backyard includes a shed and is fenced-in. The driveway can accommodate up to 4 vehicles. Some updates over the years have included: New roof, eaves, and downspouts in 2021 (Certificate transferable within 12 years). Some areas of insulation updated between 2019-2021. New windows in the dining room, kitchen, both bathrooms, primary bedroom, rear-lower bedroom in 2018. Hardwood flooring (2018). Attic insulation (2017). New windows front upper bedrooms (2) & front basement (2) in 2017 (Douglas Window & Door). Furnace (2016) & AC (2015). Fence posts and fence (2015). Located conveniently close to schools, parks, playgrounds, trails, shopping and so much more! Don't miss this opportunity to own this great family home. (id:53015)
Royal LePage Triland Realty
23992 Denfield Road
Middlesex Centre, Ontario
Beautiful 5.8 Acres corner lot with a 3.071 SQFT bungalow. 883 feet of frontage and 285 feet deep lot with 20x40 workshop. If your looking for a large private property outside the city then look no further then this perfect family lot, volleyball court, wave hot tube (swim spa), custom fire pit and outdoor shower. Custom Kitchen, over sized island, quartz counter tops, lots of storage, multiple fireplaces, large custom primary bathroom with jetted bathtub, central vacuum, Geothermal ground heating source and air conditioning. Just 15 minutes from London to this quiet large paradise. (id:53015)
Century 21 First Canadian Corp
51 - 22790 Amiens Road
Middlesex Centre, Ontario
Wonderful value in Oriole Park Resort, Komoka's premier year-round 55+ gated community, providing an ideal lifestyle for retirees or anyone looking to downsize without compromise. This bright and spacious 1103 sq ft bungalow-style modular home offers cathedral ceilings, an open-concept kitchen with island and gas stove, a separate dining room, and a cozy living room with fireplace. The home also includes a den/office, 2-piece powder room, in-suite laundry, and a primary bedroom with 3-piece ensuite. Brand new furnace! Outdoor features include a covered front porch, side deck, carport, two storage sheds, concrete walkway, and a large patio for relaxing or entertaining. With dedicated on-site management and a welcoming atmosphere, enjoy resort-style living with an impressive range of amenities including: clubhouse with salon & spa, golf simulator, dog groomer, fitness room, pickleball court, library, and licensed bistro/bar. Plus beautifully landscaped grounds with koi ponds, gardens, shuffleboard, off-leash dog park, inground pool, and community BBQ/firepit areas. This vibrant community exudes pride of ownership, while offering comfort, convenience, and an active lifestyle. (id:53015)
Exp Realty
1839 Parkhurst Avenue
London East, Ontario
Client Rmks: Stunning 2-Acre Retreat in the City! This exquisite all-brick ranch offers 2,200 sq.ft of sophisticated living space on a single level, with an additional 2,200 sq.ft of finished lower level amenities. The expansive layout features a modern, open-concept kitchen with top-of-the-line stainless steel appliances, perfect for entertaining family and friends. Step outside to enjoy the beautifully landscaped 2-acre lot, complete with 9,500 sq.ft stamped concrete drive, a charming gazebo, spacious rear deck, and a relaxing hot tub under a stunning gable ideal for outdoor gatherings and peaceful evenings. The property boasts a scenic ravine backdrop, adding to its privacy and natural beauty. Inside, you'll find a luxurious mix of hardwoods, ceramic tile, and granite throughout, complemented by elegant California shutters upstairs and downstairs. The lower level is a true entertainment haven, featuring a state-of-the-art movie theatre, wet bar, games room, exercise room, and a dedicated man cave perfect for relaxing and unwinding. For the hobbyist or business owner, the meticulously crafted 2,200 sq.ft workshop with 2 piece bathroom, 2x6 construction, all services, insulation, and thoughtful finishing touches an exceptional space for work or hobbies. Additional highlights include a two-car garage and plenty of storage. This residence perfectly combines urban luxury with a peaceful, private retreat. Seize this rare opportunity to own this exceptional property book your private tour today and experience it first hand. Check multi media links (id:53015)
RE/MAX Centre City Realty Inc.
474 King Street W
Ingersoll, Ontario
Nestled on a generous lot with a premium ravine view, this beautiful two-storey home offers an exceptional blend of luxury and convenience. From the moment you step inside, rich finishes and an abundance of natural light greet you-soaring ceilings open the living and dining areas, while the gourmet kitchen showcases stainless steel appliances and a centre island, perfect for casual gatherings or entertaining guests. Upstairs, the large primary suite boasts breathtaking ravine vistas, a spacious walk-in closet and a spa-inspired five-piece en-suite bath. Newly updated window coverings and a fully renovated walk-out basement featuring an electric fireplace extend your living space and add comfortable flexibility for family, guests or a home office. Practical upgrades abound throughout: a 200-amp electrical service, natural gas hookup for your barbecue, a heated garage, a new hot water tank , plus a reverse osmosis filtration system for added peace of mind. Ideally located just minutes from Highway 401, grocery stores, banks, restaurants and all amenities, this home balances private, scenic comfort with everyday access. Schedule your private tour today and experience how well-executed upgrades and thoughtful location come together to create a truly move-in-ready lifestyle. (id:53015)
Maverick Real Estate Inc.
74 Daleview Crescent
London North, Ontario
Welcome to 74 Daleview Crescent - A Charming solidly built bungalow, with the lot size of 86 feet of the frontage and 142 feet of the depth , nestled in the sought-after community of Stoneybrook in North London; a family-friendly neighbourhood known for its mature trees, great schools ( Stoneybrook PS; AB Lucas SS), and convenient amenities. This well maintained home features a functional layout with large, bright rooms, a generous living and dining area perfect for entertaining, an eat-in kitchen and three generous bedrooms with 2 full bathrooms on Main floor. The lower level offers a 4th bedroom, 1 full bath, and a large recreation room - ideal for an in-law suite, home office or teen hangouts! Large laundry room with plenty of storage. Enjoy the huge, private fenced backyard with lush greenery , Ample parking with a private drive and garage. Steps to Home Depot, Close to top-ranked schools, UWO, Malls , The dog park , Sobeys, and public transit - this home combines comfort, potential, and location. A rare opportunity in one of North London's most sought-after communities! (id:53015)
Century 21 First Canadian Corp
68 Wah-Wash-Kesh Road
Whitestone, Ontario
Set on just over 98 acres in the heart of Whitestone, this rural retreat offers a rare mix of privacy, potential, and practical infrastructure. The main residence is a comfortable 2-bedroom bungalow, heated with a combination of propane and water-based systems, and fully backed up by a generator for peace of mind. A standout feature is the 32' x 32' heated workshop, ideal for tradespeople, hobbyists, or extra storage. A family-built log cabin, overlooking the Whitestone River, adds rustic charm and is serviced by propane, perfect as a seasonal getaway or studio space. The land itself is a blend of open clearings, wooded trails, wetlands, and direct river frontage with access to Taylor Lake and Wahwashkesh Lake. A potential natural severance of approx. 28 acres is possible due to road placement, making this a unique opportunity for future development or multi-generational use. The property backs onto crown land, extending your backyard into endless exploration and recreational options. Additional highlights include outbuildings for storage, a John Deere lawn tractor, and back up generator back up system for both residence and shop. Whether you're looking for a year-round residence, hobby farm, or weekend escape, this versatile property invites you to enjoy the best nature has to offer. (id:53015)
Fair Agent Realty
248 Snyders Avenue
Central Elgin, Ontario
Welcome to 248 Snyders Ave in beautiful Belmont! This impressive family home blends modern style with everyday comfort.Step inside to soaring ceilings, large windows, and sleek finishes that fill the home with natural light. The spacious eat-in kitchen offers room for a full dining table, includes a handy pantry, and opens effortlessly to the main living areas - ideal for gatherings and day-to-day living.Upstairs, you'll find 3 generously sized bedrooms, including a primary bedroom with its own ensuite, plus an additional full bathroom. With 4 bathrooms total throughout the home and a fourth bedroom in the finished basement, there's space for everyone.Convenience continues with main floor laundry and inside access to the attached 2-car garage, complete with a side door that leads directly to the backyard.Step outside to your private retreat featuring a heated inground pool, cabana, and outdoor kitchen - perfect for relaxing or entertaining.This home truly offers it all: comfort, style, and a backyard oasis in a wonderful community. (id:53015)
Platinum Key Realty Inc.
1185 Albany Street
London East, Ontario
This deceptively spacious 1.5-storey home offers incredible flexibility just minutes from Fanshawe College, the Kelloggs Complex, and downtown. The main level features a generously sized primary unit with 4 bedrooms and 2 full bathrooms, including a massive master suite with an updated 4-pc ensuite and private balcony. The lower level features a 1-bedroom, a second kitchen, 3-pc bathroom, large windows, laundry, and offers a private separate entrance in the back-ideal as a mortgage helper, in-law suite, or guest accommodation. Alternatively, both spaces can easily function together as one expansive 5-bedroom, 3-bathroom home for larger families or those needing extra space. Outside, enjoy a fully fenced yard with a spacious deck, mature trees, and a storage shed for added convenience and privacy. Key upgrades include added insulation, a 200-amp electrical panel, a high-efficiency furnace (2018), and a central A/C unit (2021). Whether you choose to live in one unit and rent the other, house extended family, or enjoy the whole space for yourself, this move-in-ready home offers outstanding versatility, comfort, and long-term value. (id:53015)
One Percent Realty Ltd.
700 Franklinway Crescent
London North, Ontario
Located in desirable North London, this stunning 2 storey family home has great curb appeal with an amazing backyard complete with swimming pool and plenty of space. The expansive ground level includes a great office space at the front of the home. The living room is large and has many accents and ceiling treatments. The formal dining area has plenty of natural light and includes ceiling accents and access to the amazing eat-in kitchen. The designer kitchen includes a stainless-steel appliance package and comes complete with lots of countertop space, plenty of storage, backsplash, a convenient island with garburator and cooktop range and a breakfast nook with access to the backyard. The family room has great natural light and has a gas insert fireplace complete with accent wall and built-in storage. On the second level, the primary bedroom is spacious and includes a 5-piece ensuite bathroom as well as a handy walk-in closet. An additional 3 bedrooms are also found on this level as well as a 4-piece bathroom. In the basement you will find an amazing rec room, additional bedroom as well as a full eat-in kitchen and 3-piece bathroom. It could easily be used as an In-Law Suite or Nanny Suite. The backyard is highlighted by the back deck, pool with surrounding deck and dedicated pool house. With a 3-car garage and a wonderfully landscaped property this home has it all including proximity to schools, parks, shopping, hospital and UWO. Book your private tour today! (id:53015)
Sutton Group - Select Realty
562 Erinbrook Drive
Kitchener, Ontario
Beautiful raised bungalow with 3 bedrooms, 2 full bathrooms, a walkout basement and a 2 car garage with ample driveway parking space. The backyard is spacious, fenced and private with lots of greenery. Location is in a beautiful peaceful neighbourhood close to schools, various child programs, playgrounds and shopping (id:53015)
Fair Agent Realty
90 - 2189 Dundas Street E
London East, Ontario
Recently renovated 12 x 48 Oakbrook mobile home in Terrace Gardens Mobile Park. Spacious One Bedroom with Den off dining area could be used as a second bedroom. Spacious kitchen with lots of storage, Freshly painted throughout, Laminate flooring throughout, Gas furnace and air conditioning, 8 x 10 shed with hydro. Parking space available on lot plus in front of unit. Metal Roof Sept 2025. Monthly fees $800. Includes: Lot fee, property taxes, sewage charges, water, park maintenance, garbage/recycling pick up. Conditional on Land Lease approval. Renting out unit is not allowed. This year round park is close to Argyle Mall for all your shopping needs, CTC, Fanshawe College, Lynn's deli/bakery and bus stop is just a few minutes walk. Quick possession available. A great alternative to condo/apartment living suitable for retirement or down sizing. (id:53015)
RE/MAX Centre City Realty Inc.
416 Edith Cavell Boulevard
Central Elgin, Ontario
Nestled on the sandy shores of Lake Erie, this newly built custom home offers a blend of modern luxury and cottage living. Just a short walk to downtown Port Stanley, with easy access to local shops, restaurants, and the vibrant beach town atmosphere while enjoying the privacy of your own lakefront retreat.This three-storey home spans over 3,500 square feet and features 5 spacious bedrooms, and 4.5 bath, including an primary suite with a 5-piece ensuite, walk-in closet, and wet-bar. The layout also offers in-law capability and multiple entertainment rooms, making it ideal for family gatherings or hosting guests. Floor-to-ceiling glass patio doors frame endless water views on every floor and open onto a private beachfront setting. A unique catwalk bridge connects the main spaces together, and leads to the kitchen, open concept living room, and dinette.With an attached garage perfect for storage, there is enough parking for 6 cars. Every detail of this home has been crafted to showcase the beauty of Port Stanley beach while offering comfort and privacy. (id:53015)
Thrive Realty Group Inc.
Lot 7 - 213 Carolynn Way
North Perth, Ontario
Experience the perfect fusion of style, comfort, and simplicity in this newly constructedCanadian-built Northlander modular home, ideally located in The Village: a peaceful, well-maintained community just east of Listowel. This thoughtfully designed 2-bedroom,2-bathroom home boasts a 12'x 24' garage, and offers a welcoming layout with high-end features and modern convenience. An inviting 13' x 5' covered front porch is ideal for relaxing and enjoying the community's serene setting. Inside, a bright, open-concept interior where the kitchen, dining, and living area flow seamlessly, is highlighted by large windows, a patio door, and contemporary lighting. The stylish kitchen is equipped with elegant two-tone cabinetry, stainless steel GE appliances, a ceramic tile backsplash, and a functional island with seating for casual dining or entertaining guests.The spacious living room is anchored by a built-in natural gas fireplace, providing warmth and ambiance during cooler months. A primary bedroom retreat features a wall to wall closet and a3-piece ensuite. The second bedroom and additional 3-piece guest bathroom provide plenty of space for visiting family and friends. Access the garage through the laundry room, with an abundance of storage space. Paved streets and walking trails along the perimeter of the community offer a healthy lifestyle for residents, who also benefit from a welcoming clubhouse offering social events and a sense of connection. With shopping, dining, curling, golf, and other amenities just minutes away in Listowel, this community provides a lifestyle that is as busy or as flexible as desired, in a friendly and relaxing setting. NOTE: Land is leased($575/month). Modular home is owned-a mortgage specialist can assist, if needed. (id:53015)
Prime Real Estate Brokerage
14 William Street
Tillsonburg, Ontario
This beautifully designed 2-storey home, built in 2023, sits on a desirable corner lot and offers exceptional curb appeal and modern style. With over 3,000 sq. ft of finished living space, it features 5 spacious bedrooms and 4 bathrooms, including a peaceful primary suite with a private 3-piece ensuite. Two bedrooms are located on the main floor, while the finished basement provides flexible space ideal for a home theatre, gym, or playroom. A second separate basement entry from the garage would be perfect for a granny suite or rental income possibilities. The stylish kitchen is a standout, complete with granite countertops, a gas stove, fridge, microwave. Additional upgrades include a soft water system with reverse osmosis, tankless hot water heater, custom closet organizers, and a large 2-car garage with convenient basement access. The fully fenced backyard is perfect for entertaining, featuring a cement patio, wooden deck, and a 10x12 shed with hydro. Outdoor upgrades continue with a concrete driveway and walkways, a charming pergola, an upgraded wraparound porch with handrails, and professional landscaping that enhances the property's beauty year-round. Located in the heart of Tillsonburg, this home is just minutes from parks, schools, and shopping. With it's friendly atmosphere and relaxed pace of life, Tillsonburg offers the perfect setting for families, retirees, or anyone seeking the warmth of small-town living. (id:53015)
Exp Realty
18 - 75049 Hensall Road
Huron East, Ontario
This unit is fully renovated, move in ready and on a large desirable corner lot! Heritage Estates is a year round 55+ park, minutes to Seaforth and a short drive to the beach of Lake Huron. This home features a NEW kitchen with NEW appliances, it's open concept and shares the space with the living and dining spaces all with NEW flooring bathed in natural light from the NEW windows. The primary bedroom located privately at the rear, features its own bathroom with all NEW shower, sink and toilet. The 2nd and 3rd bedrooms are located at the front with a four piece bathroom also featuring all NEW fixtures. NEW furnace, NEW roof, NEW skirting, NEW on demand hot water, NEW washer and dryer, all done in 2024 (id:53015)
The Realty Firm Inc.
1240 Baird Street
London North, Ontario
Discover this beautifully maintained home in the desirable Beaverbrook area, offering the perfect blend of comfort and style. Featuring 3 good size bedrooms and 3 bathrooms, it's ideal for family living. The main floor shines with elegant hardwood and tile flooring, with plush carpeting only on the stairs for easy maintenance and a pristine appearance. The upgraded kitchen, complete with quartz countertops, stylish backsplash, and a gas stove, provides a modern and functional space for cooking and entertaining. The finished basement offers extra living space, perfect for a family room or entertainment area. Step outside to the inviting deck and fenced backyard, ideal for outdoor activities and relaxation. Situated in a friendly neighborhood with nearby shopping, this home combines convenience and community. With a one-car garage and a generous yard, this property presents a wonderful opportunity for comfortable, easy living in a fantastic location. (id:53015)
Keller Williams Lifestyles
34 Pebble Beach Parkway
South Huron, Ontario
Welcome to 34 Pebble Beach Parkway where you will find a fully updated in 2022 interior and exterior home waiting for its new owners to enjoy! Great curb appeal with vinyl siding, vinyl windows, metal roof and front covered porch. Nicely updated interior with drywall throughout, fresh coat of paint, vinyl flooring throughout and lots of windows of windows for natural light. This floorplan with two BONUS rooms allows for a total of 1,296 square feet. The spacious entrance foyer with double closets heads into the den area with sliding doors to back deck. Open concept floorplan with large dining area, kitchen and living room. Kitchen has been totally updated with new cupboards, granite counters, tiled backsplash and stainless steel appliances. Living room with gas fireplace and TV with surround system that is included. Primary bedroom with walk through closet and two piece ensuite. Home allows for a spacious full bathroom with glass tiled shower and a second guest bedroom. Home is outfitted with an on demand GENERAC Generator so you are never left in the dark! Grand Cove Estates is a 55+ land lease community located in the heart of Grand Bend. Grand Cove has activities for everybody from the heated saltwater pool, tennis courts, woodworking shop, garden plots, lawn bowling, dog park, green space, nature trails and so much more. All this and you are only a short walk to downtown Grand Bend and the sandy beaches of Lake Huron with the world-famous sunsets. Monthly land lease fee of $872.72 includes land lease, access to all amenities and taxes. (id:53015)
RE/MAX Bluewater Realty Inc.
9680 Plank Road
Bayham, Ontario
MULTI LIVING: This beautiful, private, immaculately kept home is situated on .62 acres of picturesque property. Also included is a pool cabana, fire-pit, and surrounded by many tall shade trees. There are 2 completely secure and separate residential buildings, joined by a heated, enclosed breezeway. The main structure is a ranch style with 3 bedrooms and a 3 piece and 4 piece bathroom. The main floor features a living room with vaulted ceilings, hardwood flooring, and gas fireplace. The main floor also includes a modern kitchen, pantry, dining room, and laundry in the mud room. The lower level includes a fully furnished family room with a gas fireplace, a workshop, cold room, and a storage area. The second structure is a paradise on its own, it is a Cape Cod style bungaloft. The main floor features a vaulted ceiling with gas fireplace, a bedroom with a cheater ensuite, kitchen, and dining area leading to an outside deck. The 2nd floor includes a guest bedroom with a sitting area and balcony that overlooks the main floor. A chair lift is included for easy access to the upstairs. There is a large unfinished basement that spans the whole area of the 2nd structure.These homes are absolutely move-in ready, extremely well maintained, included is a newer metal roof, sundeck, updates to the ensuite, and some flooring. (id:53015)
Exp Realty
Lot 6 - 211 Carolynn Way
North Perth, Ontario
Discover the perfect blend of style, comfort and simplicity in this beautifully crafted Canadian-built Northlander Aspire, nestled in The Village - a peaceful, well-maintained community just east of Listowel. This 2-bedroom, 1.5 bathroom newly constructed modular home offers thoughtful features throughout. Enjoy a morning beverage or unwind in the evening in a serene, natural setting on the charming 10' x 10' covered front porch. Inside, a bright and open-concept layout connects the kitchen, dining, and living areas, enhanced by large windows, patio doors, and modern lighting. The kitchen is both functional and stylish, featuring elegant, two-tone white/urban cabinetry, stainless steel GE appliances, a ceramic tile backsplash, and an island with seating ideal for casual meals or entertaining. The spacious living area features a built-in fireplace, creating a warm and inviting space during the winter months. Adjacent to the main living area is the 2 piece bathroom and a laundry room with storage for everyday convenience while a second bedroom ensures there is space for visitors or an alternate work area. The rear 8'x 10' covered porch provides the perfect setting for relaxation and casual enjoyment with neighbours and friends. Paved streets and walking trails along the perimeter of the community promote a healthy lifestyle and residents of The Village also benefit from a welcoming clubhouse offering social events and a sense of connection. With shopping, dining, curling, golf, and other amenities just minutes away in Listowel, this home offers an easy going lifestyle in a quiet and friendly setting. NOTE: Land is leased ($575/month). Modular home is owned-a mortgage specialist can be available, if desired. Grass to be planted by the owners as construction and set up are completed in this new area. (id:53015)
Prime Real Estate Brokerage
Lot 8 - 215 Carolynn Way
North Perth, Ontario
Experience the perfect fusion of style, comfort, and simplicity in this newly constructed Canadian-built Northlander modular home, ideally located in The Village - a peaceful, well-maintained community just east of Listowel. This thoughtfully designed 2-bedroom, 2-bathroom home offers a welcoming layout with high-end features and modern convenience. Begin at the inviting 13' x 5' covered front porch, ideal for relaxing and enjoying the community's serene setting. Step inside to a bright, open-concept interior where the kitchen, dining, and living areas flow seamlessly, highlighted by large windows, patio doors, and contemporary lighting. The stylish kitchen is equipped with elegant two-tone white/urban cabinetry, stainless steel GE appliances, a ceramic tile backsplash, and a functional island with seating, perfect for casual dining or entertaining guests.The spacious living room is anchored by a built-in natural gas fireplace, providing warmth and ambiance during cooler months. The primary bedroom retreat features a generous 6' x 5' walk-in closet and a private 3-piece ensuite bath. A second bedroom and additional 3-piece guest bathroom provide plenty of space for visiting family or a home office setup. Paved streets and walking trails along the perimeter of the community promote a healthy lifestyle for residents, who also benefit from a welcoming clubhouse offering social events and a sense of connection.With shopping, dining, curling, golf, and other amenities just minutes away in Listowel, this community provides a lifestyle that is as busy or as easy going as desired, in a friendly and relaxing setting. NOTE: Land is leased ($575/month). Modular home is owned-a mortgage specialist can be available, if needed. Skirting and grass to be completed in the near future in this newly developed area. (id:53015)
Prime Real Estate Brokerage
1411 - 5007 On-21 Highway
Saugeen Shores, Ontario
This beautiful, bright almost three year new 2 bedroom, 2 bathroom home offers 1,008 sq. ft. of interior space and a 192 sq. ft. covered porch (Shiplap wood soffit ). The total combined space is 1,200 sq. ft. The home is all drywall interior with quartz countertops in the bathrooms and kitchen which has ceramic backsplash tiles and cabinetry featuring shaker style doors and drawers with soft close hardware, triple pane UV blocking windows and luxury vinyl plank flooring. Includes Whirlpool stainless steel refrigerator, gas stove, dishwasher, microwave, GE stackable washer and dryer and central heat and AC. Also includes all window coverings, a fire pit and blinds for the covered porch. There is a crawl space under the home and the side stairs are mostly closed in for extra storage. Parking for two vehicles. A golf cart pad and 8 x 12 shed with hydro are provided Monthly land lease is $$710 + HST (plus property tax). Lot rent includes: water, sewer, garbage/recycling, road snow removal, an outdoor inground pool and common area maintenance of parks and trails. This community is located minutes away from a number of beautiful beaches on Lake Huron. Port Elgin Estates & Resort is open year-round, providing owners with the opportunity to experience the beauty of Ontario's west coast during every season. From sandy beaches and scenic lakes to serene nature trails. There are walking trails that lead to MacGregor Point Provincial Park and a sandy beach along Lake Huron! (id:53015)
Fair Agent Realty
231 William Street
South Huron, Ontario
Whether you are looking for one of the largest residential lots in Exeter, or one of the town's Historic Gidley family homes, or perhaps an opportunity to develop the property for investment purposes, you need to take a look. Built by one of Exeter's founding families on an almost 1-acre lot on picturesque William St, this unique property is being offered for the first time in several decades. The full 2-storey home boasts four bedrooms (potential for a fifth) and 2 bathrooms, one on each floor. The main floor is graced by a large kitchen and dining area with ample updated cabinetry. A spacious 3-piece updated bathroom with a large walk-in shower and laundry area is practically located, with additional direct stair access to the upper level. The generous front foyer showcases the home's character with the original spiral staircase and intricate trim detail. The entryway then leads into the large formal living room, complete with French doors and a gas fireplace. The large adjoining living room off the kitchen was originally used as a generous formal dining room. To round off the main floor, you'll find a cozy front den that could serve well as a home office. A 20' x 15' attached garage is joined to the house by a back entrance breezeway. The huge back and side yards are shaded with large mature trees, complementing this century gem, with a large fenced area ideal for pets. Well located in Exeter, and walkable to downtown amenities. Exeter is a half hour from North London, and a quick drive to the beautiful beaches of Lake Huron. This stunning century gem is ready for you to make your own. (id:53015)
Royal LePage Heartland Realty
46 - 22790 Amiens Road
Middlesex Centre, Ontario
Experience maintenance free living in the retirement community of Oriole Park. Enjoy your morning coffee on the covered back deck overlooking the beautiful landscaped grounds. This well-maintained home features an open concept floor plan with cathedral ceilings, kitchen with breakfast bar and gas stove, spacious living room with electric fireplace and patio doors to deck. Brand new roof! All appliances included. The master bedroom includes built in mirrored closets and drawers. Laundry room with plenty of storage. Forced air heating and portable AC unit included as well. Concrete driveway plus storage shed and additional storage under deck. Ample guest parking on site. Low property taxes! This is a fantastic opportunity for quality retirement living in a 55+ community with incredible amenities including an inground pool, pickle ball court, community centre, dog grooming, golf simulator, bistro & bar, pool table, dart board, and more. Schedule your retirement today! (id:53015)
Exp Realty
Upper - 379 Wharncliffe Road S
London South, Ontario
Cozy one bedroom unit conveniently located on Wharncliffe Road South. Offered at $1,375 per month which includes heat, hydro and parking. One bus will take you to UWO. It's walking distance to Wortley Village, the grocery store, drug store, restaurants and many more amenities. Call today for your private showing before it's gone! (id:53015)
Blue Forest Realty Inc.
16 Arnold Street
Tillsonburg, Ontario
Welcome to 16 Arnold Street, a beautiful corner lot situated in the sought after Westfield Public School District. When you walk into this 3 bedroom home you will enjoy a welcoming entrance with elongated ceilings that leads you into an open concept main floor living area perfect for entertaining! Head upstairs where you will find the primary bedroom with a walk-in closet and 3 piece ensuite. The upstairs also features an additional 2 oversized bedrooms & bathroom. The basement is already partially framed where a 4th bedroom, recreation room & bathroom could be added. Outside you will find a fully fenced in yard, with a double wide gate at the side and a brand new concrete pad for the patio of your dreams! (id:53015)
Century 21 First Canadian Corp
1906 Fountain Grass Drive
London South, Ontario
Welcome to The Brimley, an exceptional two-storey residence thoughtfully designed by award-winning Legacy Homes, located in the highly sought-after community of Warbler Woods. Offering 2466 sq ft of beautifully curated living space, this home seamlessly blends timeless elegance with modern functionality. The open-concept main floor showcases 9' ceilings, 8' doors, large windows, engineered hardwood, custom millwork, linear gas fireplace and private study. A contemporary kitchen impresses with quartz countertops, custom cabinetry, a generous island with seating and walk-in pantry. Step outside to the covered patio, perfect for hosting gatherings or relaxing evenings. Upstairs, you'll find 4 spacious bedrooms, 2 full bathrooms, and a conveniently located laundry room. The unfinished basement offers future development potential to suit your lifestyle. Situated close to top-rated schools, shopping, dining, parks and trails. The Brimley will be ready to welcome its new owners this Spring! (id:53015)
Sutton Group - Select Realty
10219 Pinetree Drive
Lambton Shores, Ontario
Secluded Huron Woods retreat with private beach access, smart tech, and a resort-ready backyard. Tucked on a treed lot at 10219 Pinetree Drive in Lambton Shores, this detached bungalow backs onto protected lands by Pinery Provincial Park, surrounding daily life with birdsong and Grand Bend sunshine.Step inside to a calm, coastal aesthetic where comfort meets innovation. Geothermal heating and cooling keep bills low and seasons steady. Whole-home smart integration-lighting, sound, security, sprinklers, and hot tub-puts everything at your fingertips. A fully renovated chef's kitchen anchors the main floor with modern cabinetry, generous prep space, and easy flow to sunlit living and dining zones for Sunday pancakes and midweek pasta nights. Two restful bedrooms on this level pair with refreshed baths for effortless routines and unhurried evenings by the fireplace.The lower level shifts the mood from serene to celebratory. A bar lounge with keg tap and wine fridge sets the scene for movie marathons and big-game watch parties, while flexible spaces accommodate a gym, hobby corner, or quiet office for remote work.Out back, the vacation begins at home: a heated pool, built-in outdoor kitchen, and natural-gas fire pit create an effortless gathering place. The fenced yard feels wonderfully secluded, with deer wandering just beyond, yet you're minutes to Grand Bend shops and lakefront fun.Living in Huron Woods is a lifestyle upgrade. Enjoy deeded access to a private Lake Huron beach, exclusive use of the clubhouse and tennis courts, and meandering trails to the Ausable River. Paddle at sunrise, beach-walk at sunset, repeat.For families, retirees, and professionals seeking a Grand Bend bungalow that balances nature, efficiency, and amenity-rich community, this is the rare opportunity. Character and tech, serenity and entertainment-wrapped in one address. (id:53015)
Prime Real Estate Brokerage
Unit #76 - 3200 Singleton Avenue
London South, Ontario
This beautifully finished 3 bedroom, 2 bathroom quadruplex townhouse style condominium in Andover Trails is available for rent March 1st, 2026. The main floor features a spacious family room featuring low maintenance laminate flooring, a 2 piece bathroom and a convenient laundry room. The bright kitchen features modern glossy cabinetry, stainless steel appliances, ceramic flooring, quartz counters and glass backsplash. The eating area leads to a large deck allowing for inside/outside living opportunities to use the back deck as a continuation of the living space. The sleeping area is divided up from the living area; with the upstairs featuring all three large bedrooms and a 4 piece bathroom. This property is situated in a fantastic area, close to many amenities including health care, shopping, restaurants, churches and schools. The lease includes use of an assigned parking space and the landlord is covering all the common element expenses. This offering is competitively priced outshining other comparable area options. This site also features amenities including a playground and visitor parking. Southdale Rd is a main corridor in the City of London offering access to travel East and West efficiently and offers ease of access to HWY 401 & 402 and to other major arterial rooms to travel to all areas of London from the South end of London. This road also features great public transit access and sits along major school bus routes for the London District Catholic School Board and speciality schools. A prime location for families, young professionals, and/or for those looking to secure a foothold in one of London's preeminent neighbourhoods! Lease appliacants will be required to submit Letter Of Employment, Credit Check & Score, References and be willing to submit for tenant screening. Lease applicants will also be subject to accept and abide by condo rules. Pet friendly w/exceptions.(Note: There are currently tenants in the unit; photos taken pre-possession while vacant.) (id:53015)
Exp Realty
Contact me
Resources
About me
Nicole Bartlett, Sales Representative, Coldwell Banker Star Real Estate, Brokerage
© 2023 Nicole Bartlett- All rights reserved | Made with ❤️ by Jet Branding
