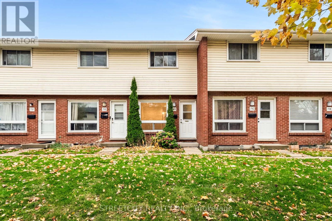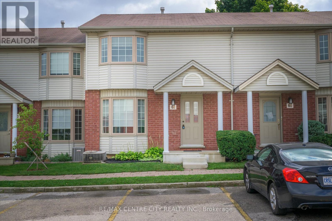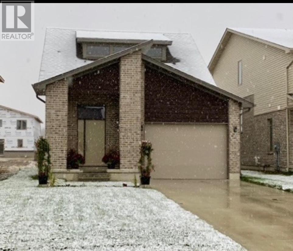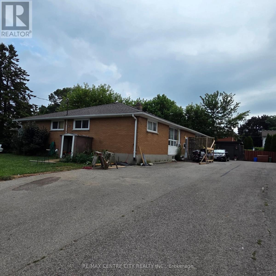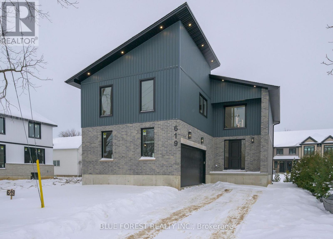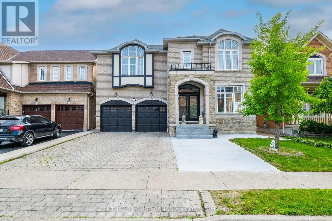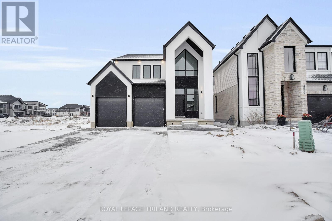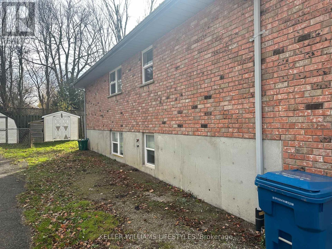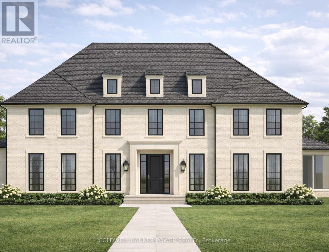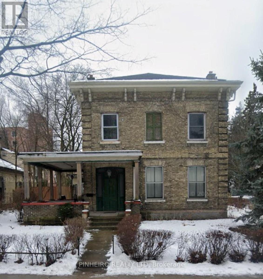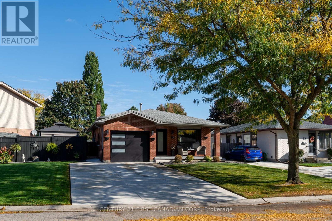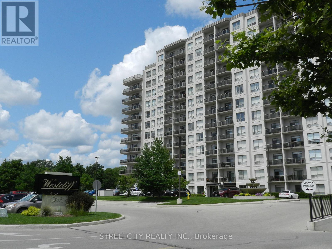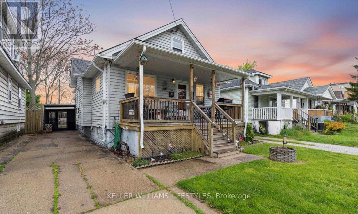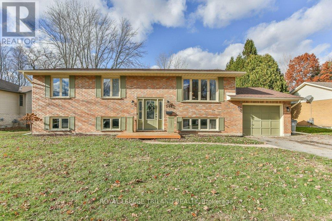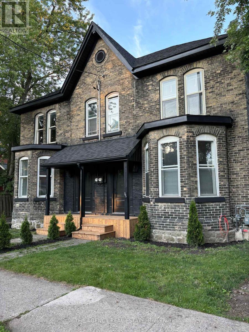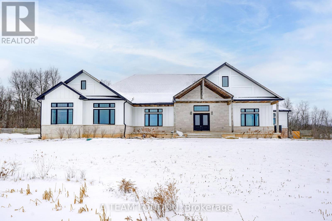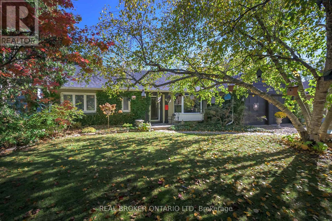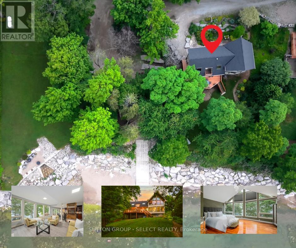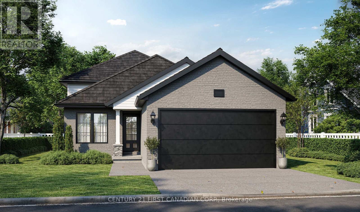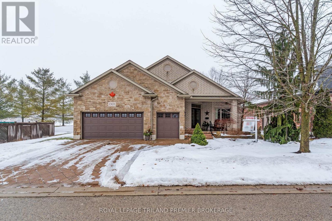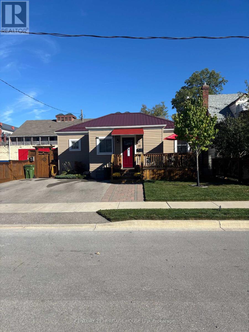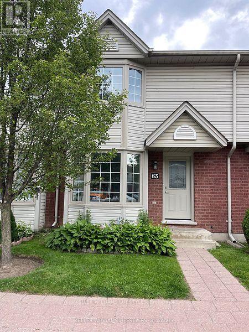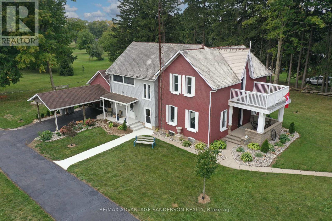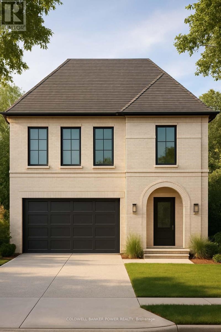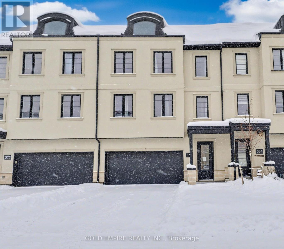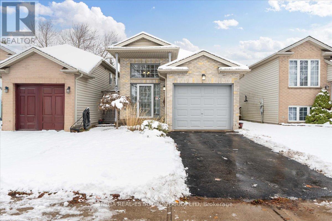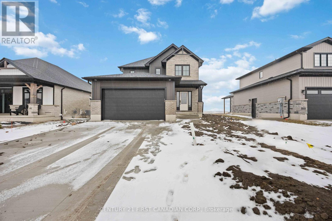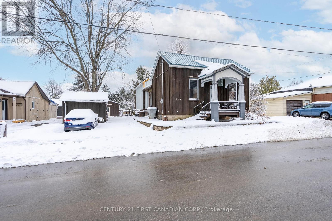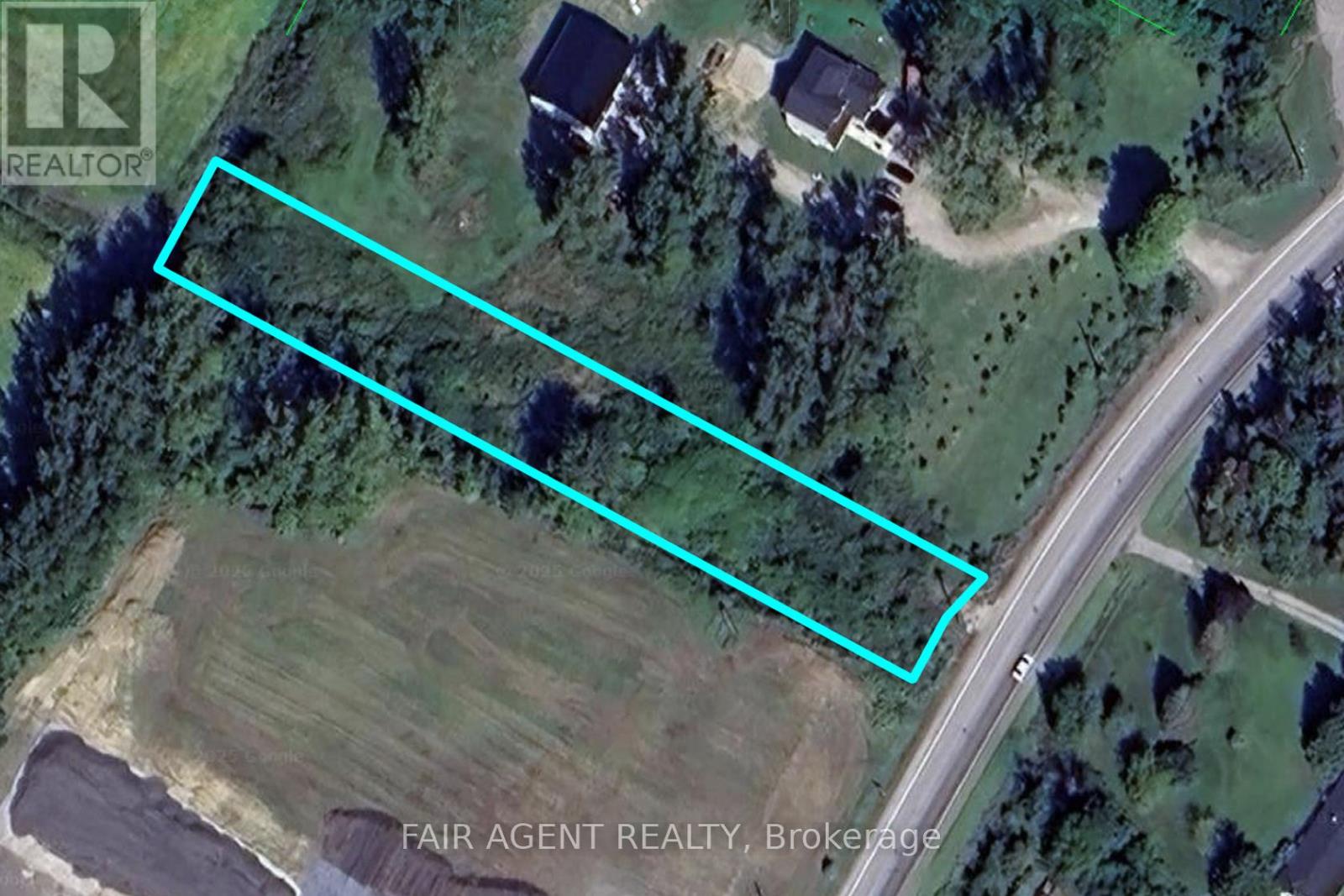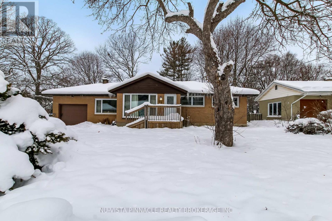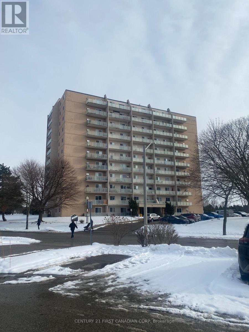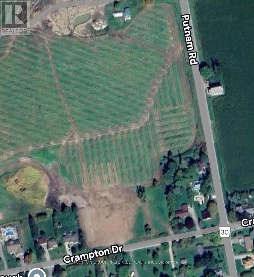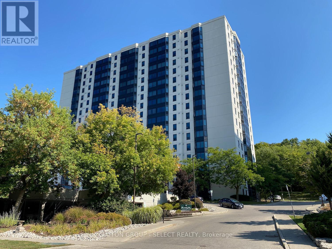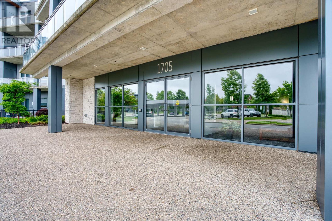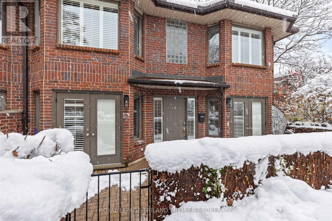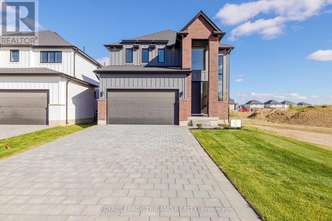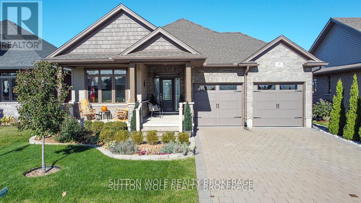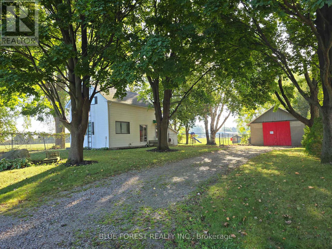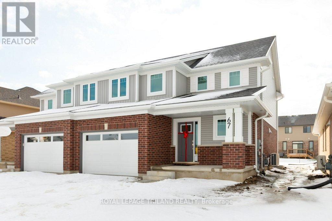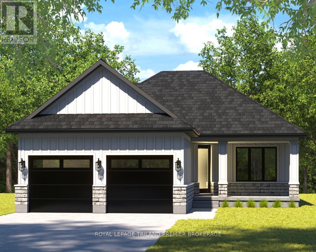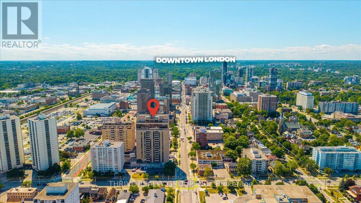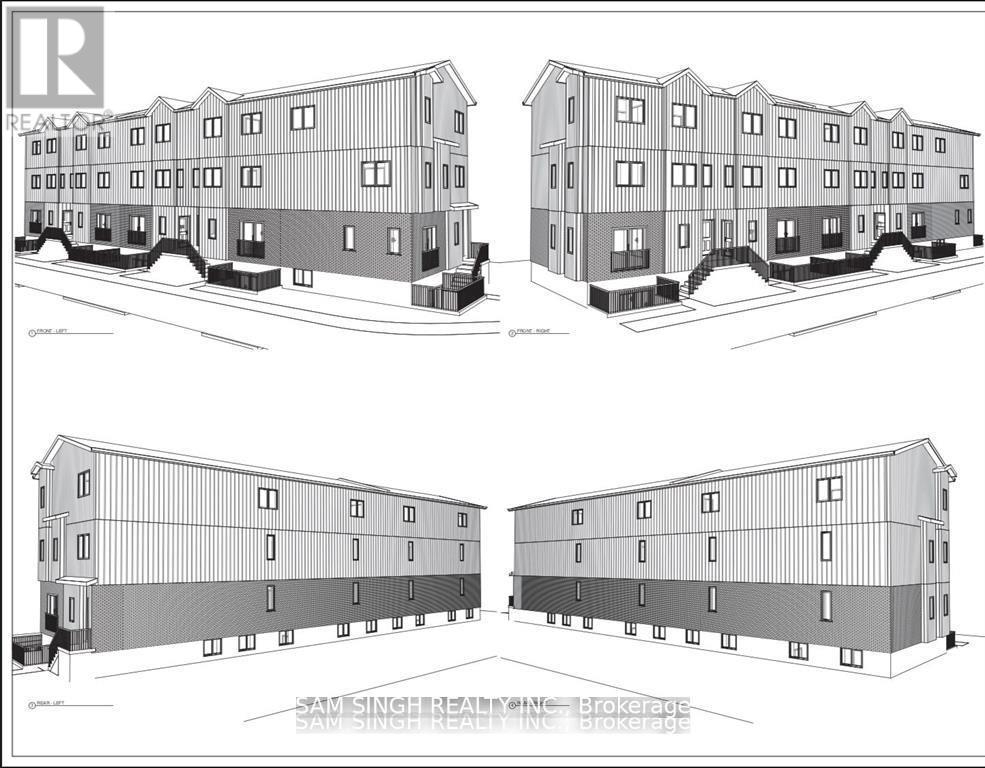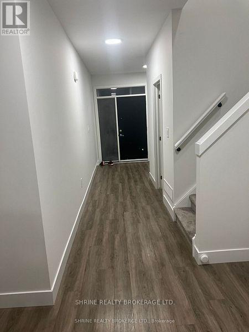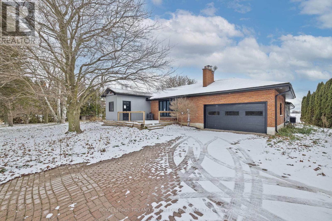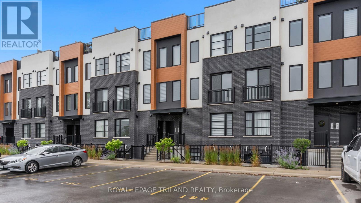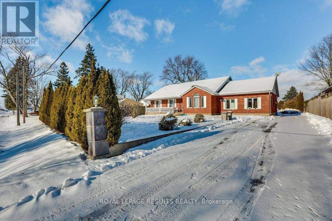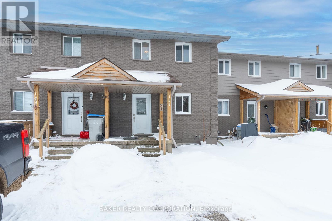Listings
D - 71 Wellesley Crescent
London East, Ontario
Ideal for First-Time Buyers or Investors! Welcome to this charming 2-bedroom, 2-bathroom two-storey condo townhome, perfectly located just minutes from shopping, restaurants, and everyday amenities. Enjoy the convenience of your own parking space and a functional layout that offers plenty of room to live and grow. The main floor features a bright eat-in kitchen and a spacious open-concept living and dining area, ideal for relaxing or entertaining. Upstairs, you'll find two comfortable bedrooms and a full bathroom. The finished lower level adds valuable living space with a large recreation room (or potential third bedroom), a three-piece bath, laundry area, and extra storage. Step outside to your private, fully fenced yard - a cozy retreat for morning coffee or evening barbecues. Prime location: just 2 minutes to restaurants and Highway 401, 5 minutes to Fanshawe College, 10 minutes to the hospital, and 15 minutes to Western University. (id:53015)
Streetcity Realty Inc.
61 - 70 Chapman Court
London North, Ontario
Location, location, location!!! Great opportunity to lease this well cared for 3 bedroom, 2.5 bathroom condo with many improvements! Newer vinyl plank flooring throughout the main floor, bright, light-filled grey and white kitchen with bay window in eating area and includes all appliances. Spacious living room with access to new deck with privacy screens. Handy main floor 2pc washroom. 2nd floor offers large primary bedroom with bay window and double closets, 2 more bedrooms and main 4pc bathroom. Lower level is finished with large rec-room, 3pc bathroom and storage/laundry area. This unit has two parking spots directly in front of the unit and plenty of visitor parking available. Great proximity to the University of Western, steps away from public transit and close to good schools, shopping and all amenities. (id:53015)
RE/MAX Centre City Realty Inc.
2467 Irish Moss Road
London South, Ontario
I am delighted to present a truly exceptional large bungaloft, ideally situated in the highly sought-after, family-friendly Summerside community. This beautiful home offers an impressive 2400 square feet of finished living space, featuring 4 spacious bedrooms and 3 well-appointed bathrooms. The main floor boasts elegant engineered hardwood floors throughout, an open-concept layout, and stunning vaulted ceilings that create a bright and airy atmosphere. You'll find a luxurious primary bedroom on the main floor, complete with a private en-suite bathroom and a convenient walk-in closet. Upstairs, discover another comfortable bedroom, a four-piece bathroom, and a gorgeous loft space that overlooks the main floor, providing a versatile area for relaxation or entertainment. The recently completed, fully finished basement expands your living options with two additional bedrooms, each featuring extra-large windows for ample natural light, and a fantastic rec room with a wet bar perfect for hosting gatherings! This wonderful family-friendly neighborhood provides easy access to an array of amenities, including schools, parks, restaurants, White Oaks Mall, scenic trails, and the hospital. Its close proximity to Highways 401 and 402 makes commuting a breeze. (id:53015)
Royal LePage Triland Realty
360 Stratton Drive
London East, Ontario
ATTENTION TO ALL INVESTORS! This solid brick 4 plex needs updates, renovations, and refurbishment. It is sold as is, where it is, with no guarantees or warranties. Present rents are way below the current rental market, due to long-term tenants. The subject property is built as a one-storey fourplex\\( quad style\\). A $20,000 deposit is required with an offer to purchase. Each unit is configured with a living room, dining room, kitchen, two beds, and a four-piece bath, along with full, partially finished basement levels. The basement levels include laundry, mechanical, and recreation room areas. All measurements are approximate, to be verified by the buyer. The kitchen and bathrooms are original, along with the original hardwood flooring, and cosmetically dated, and average or below average overall condition. The roof shingles were newer improvements along with various windows, along with two of the four furnaces. The property has 3 driveways and a single garage. The tenants are long-term with per unit rents reported at $720, $720, $750, and $750, combining to $2940 monthly and $35,280 annually, with the tenants responsible for all utilities except the hot water heater. These rents were indicative of long-term tenancies. One unit will be vacant by Jan 31st 2026 and new owner can set the rent. (id:53015)
RE/MAX Centre City Realty Inc.
619 Lions Park Drive
Strathroy-Caradoc, Ontario
Welcome home to 619 Lions Park Dr. Bright and spacious open concept layout from the foyer to greet your guests to the rear great room to entertain them! The chef-inspired kitchen showcases premium custom cabinetry, quartz countertops, ample countertop and cabinet space, soft closing, and a 4 seater breakfast bar island. Main floor office is perfect for those that work from home. Upstairs you will find 4 bedrooms; the master bedroom is enormous and has a huge walk-in closet with natural lighting, and an ensuite with a walk-in glass shower and freestanding tub to relax in. Convenient second floor laundry. Separate second entrance to the basement - IN LAW SUITE! The unfinished basement was designed with a basement 2 bedroom apartment in mind and has bathroom and kitchen rough-ins installed. Outside, the long driveway leads up to the oversized two car garage. Many upgrades throughout including potlights galore, 8 foot doors, engineered hardwood flooring and ceramic tiles (no carpet here) and more. Steps away from Caradoc Community Centre and Tri-Township Arena. Enjoy a walk through the nearby Lion's Park trail, or jump in the car for a short drive to HWY 402, London, Strathroy and community amenities. (id:53015)
Blue Forest Realty Inc.
4 Freshspring Drive
Brampton, Ontario
Absolutely Stunning, Fully Renovated Showstopper! This immaculate 4-bedroom executive home offers an impressive approx. 4,800 sq ft of total finished living space-with over 3200 sq ft above grade and a beautifully finished separate entrance basement (~1600 sq ft). Fully transformed into a sleek modern masterpiece, this home features two spacious living rooms, premium finishes, and upscale design throughout. Step inside to a custom-designed kitchen with quartz countertops, new cabinetry, and stainless steel appliances. Enjoy open-concept living and dining, elegant new flooring, smooth ceilings, designer lighting, and a newly added feature fireplace that creates a warm and stylish focal point. With two distinct living rooms, there's room for both relaxed family time and elegant entertaining. A private main floor office provides the perfect work-from-home setup, and the eat-in kitchen offers plenty of space for gatherings. Upstairs, the enormous primary retreat features a spa-like ensuite and walk-in closet. Every bathroom has been completely renovated with modern tile work, floating vanities, and updated fixtures. The finished basement with separate entrance includes 2 additional bedrooms, a full bathroom, a spacious rec area, and a wet bar-ideal for in-law use, guests, or extra income potential. EV charger-ready garage wiring, and perfectly located in a vibrant, family-friendly neighbourhood close to schools, parks, shopping, hospital, and transit. Turnkey luxury-just move in and fall in love. Basement is tenanted at$1,800/month, offering immediate rental income. (id:53015)
Century 21 First Canadian Corp
3853 Big Leaf Trail
London South, Ontario
Stunning New Build in Lambeth by Grand Oak Homes, quick close available!! Welcome to your dream home! This brand-new 4-bedroom, 2-storey with lower level apartment from Grand Oak Homes is a modern masterpiece, showcasing clean lines and a dramatic front entrance that sets the tone for what's inside. The expansive open-concept layout spans over 2,000 sq. ft. on the main and upper levels, offering a wide-plank hardwood floor throughout the main level, sleek black-on-black windows, and a covered porch perfect for relaxing or entertaining. At the heart of the home is the oversized kitchen, featuring a large island that's ideal for hosting family and friends. Whether you're cooking a gourmet meal or simply enjoying a quiet breakfast, this space blends functionality and style seamlessly. The spacious design creates an inviting atmosphere, perfect for everyday living with plenty of room for all your needs. Adding extra value and flexibility, this home includes a self-contained 2-bedroom lower-level apartment with a private entrance. Whether you're looking for a rental opportunity, a space for extended family, or a home office, this separate living area is the perfect bonus feature. Grand Oak Homes is known for their premium upgrades, and this home doesn't disappoint. From custom finishes to thoughtful touches throughout, every aspect of this home has been designed with care and attention to detail. Located just minutes from Hwy 401 & 402, shopping, parks, nature trails, and a gym, this home offers the ideal balance of tranquility and convenience. (id:53015)
Royal LePage Triland Realty
13 Inverness Street
Stratford, Ontario
Spacious 3-bedroom lower-level unit available for lease in Stratford. Located on a quiet street, this well-maintained space offers comfortable living with the convenience of in-suite laundry and a full 4-piece bathroom. The unit includes two dedicated parking spaces, providing excellent value and ease for tenants. Close to local amenities and transit, this is a great option for those seeking a clean and functional home. Tenants are responsible for utilities. (id:53015)
Keller Williams Lifestyles
3162 Walsh Drive
London South, Ontario
Welcome to The Dover, a striking new home by MCR Homes. In a landscape where new build communities often feel repetitive, this home stands apart. The Dover introduces a timeless architectural statement that will help elevate the character of for years to come. The exterior showcases a grand Old English-inspired elevation, finished in classic brick with masonry detailing that nods to traditional European architecture. Symmetry and proportion create a statement; not a cookie-cutter home. Inside, the home offers 3,033 sq ft of beautifully planned living space with 4 bedrooms, 3.5 bathrooms, and a 2-car garage. The moment you step through the front door, you're greeted by a two-storey foyer, trimmed and detailed as a true statement piece. This dramatic entry is a signature of MCR Homes, setting the tone for the quality and attention to detail carried throughout. The main floor features 9-foot ceilings, 8-foot interior doors, and hardwood flooring throughout the principal living spaces. A generous family room anchors the home, flowing into the eat-in kitchen, which is thoughtfully designed with a separate walk-in pantry, extensive cabinetry, and elegant thickened arches with casings that define spaces while maintaining openness. Upstairs, All bedrooms are well proportioned and benefit from direct or shared ensuite access, including a beautifully designed Jack and Jill bathroom, as well as a private primary ensuite. With three full bathrooms on the second floor,functionality and privacy are prioritized for families and guests alike. Hardwood flooring continues through the upper hallway and primary suite, with carpeted secondary bedrooms for comfort. With just two such lots remaining that accommodate this design this offer is limited and is a rare opportunity to secure a thoughtfully designed, architecturally significant home by a respected local builder. A home that feels timeless from day one, and one that will shape the look and feel of Talbot Village for years to come. (id:53015)
Coldwell Banker Power Realty
2 - 611 Talbot Street
London East, Ontario
Discover this charming 2 bedroom unit nestled in the heart of downtown, offering the perfect blend of comfort and convenience. Located in a prime area just steps from scenic trails, shops, dining, and transit, this well maintained unit includes heat and water, providing excellent value in a sought after location. Ideal for professionals looking to enjoy urban living with natural escapes nearby. Newer flooring throughout and brand new kitchen! (id:53015)
Pinheiro Realty Ltd
10 Danielle Crescent
London East, Ontario
First time on the market! This lovingly maintained 4-level backsplit is a true testament to pride of ownership. Warm, welcoming and thoughtfully updated over the years, it instantly feels like home. The bright open-concept main level offers effortless flow between the kitchen, dining, and living spaces-ideal for everyday living and entertaining. Upstairs features three spacious bedrooms, including a primary with cheater ensuite. The lower level is perfect for relaxing or hosting, complete with a cozy family room, bar area, and 3-piece bath. The basement adds even more functionality with a laundry area, workshop, ample storage, and an insulated and ventilated fruit cellar. Step outside to a private backyard retreat with deck and gazebo-perfect for unwinding or entertaining. Located in a welcoming, family-friendly neighbourhood close to East Park, golf, schools, shopping, amenities, and quick access to Hwy 401. A special home, beautifully cared for and ready for its next chapter. (id:53015)
Century 21 First Canadian Corp
1006 - 353 Commissioners Road N
London South, Ontario
High-end luxury condo apartment unit close to shopping mall and public transit, calling for busy professionals and empty-nesters. The well-maintained unit provides ample storage and in- suite laundry. An open-concept kitchen and spacious living room offer a truly relaxing atmosphere. The den is a good size and can be used as a home office or guest room. The unit owns one underground parking spot, one surface parking spot, and one underground storage unit. It is well-suited for couples with two cars. The building has a library and an exercise room. Peace of mind comes with secure entry and professional on-site management. The tenant will be responsible for the hydro and internet/cable service. (id:53015)
Streetcity Realty Inc.
356 Exmouth Street
Sarnia, Ontario
Step into 356 Exmouth Street and discover the perfect blend of comfort and convenience! Ideally located near shopping, restaurants, and essential amenities, this inviting home features a welcoming covered porch-perfect for morning coffee or evening relaxation. Recent updates include a new roof and furnace (2024), offering peace of mind for years to come. The carport leads to a private, fully fenced backyard complete with a charming log cabin-style shed-ideal for storage or a creative retreat. Whether you're searching for your first home, a downsizing option, or an investment opportunity, this property delivers exceptional value and versatility. Hot water heater is a rental. Don't miss your chance to view this well-maintained gem-book your showing today! (id:53015)
Keller Williams Lifestyles
548 Pamela Drive
Strathroy-Caradoc, Ontario
Welcome to one of Mount Brydges' most sought-after neighbourhoods! This charming raised ranch sits on a private, fully fenced 87 by 164 lot and is ready to welcome its next owners. Perfectly designed for family living and entertaining, the backyard is a true oasis featuring a two-tiered deck and a 2022 above-ground pool - ideal for summer days and cozy evenings alike. Inside, the open-concept main floor flows seamlessly from a spacious living room to a bright kitchen with a functional island, and a dining area with French doors that open onto the upper deck. Three generously sized bedrooms and a 4-piece bathroom complete this level, creating a warm and comfortable space for a growing family. The lower level offers even more living space, including a recreation room with a gas fireplace and built-in shelving-perfect for movie nights or game days-plus two additional bedrooms and a 3-piece bathroom. The utility room includes laundry, storage, and walk-up access to the one-car garage, adding convenience to everyday living. Practical updates include roof shingles replaced in 2020, Air Conditioner 2022 and shed shingles in 2025. The driveway provides ample parking for up to four vehicles. Mount Brydges offers the charm of small-town living with the convenience of a short drive to London. With a welcoming community and a neighbourhood that feels like home, this property isn't just a house - it's a lifestyle. (id:53015)
Royal LePage Triland Realty
205 - 207 Nile Street
Stratford, Ontario
Exceptional Investment Opportunity in the Heart of Stratford!Located in one of Stratford's most sought after neighbourhoods, just steps to downtown, world renowned theatres, boutique shopping, transit, and the train station, this unique property offers unmatched versatility and potential. Featuring two semi detached homes under one title, this is the perfect setup for a live in investor, a long term rental strategy, or a high performing short term or Airbnb model, with buyers to verify local regulations.Both units showcase historic charm, strong structural bones, and great curb appeal, making this an incredible canvas for your vision. One side has been fully gutted to the studs, providing a head start for a custom renovation or modern redesign. The other side requires substantial work, but with the right plan, the combined property can offer excellent future cash flow and strong appreciation in a high demand area.Opportunities like this are rare in Stratford. With its prime location, flexible layout, and undeniable potential, this property is ideal for investors, renovators, or those looking to create a multi generational living space. Bring your vision and unlock the full potential of this remarkable property. (id:53015)
The Agency Real Estate
21298 Springfield Road
Southwest Middlesex, Ontario
Set on 50 acres of private countryside, this exceptional custom modern farmhouse offers a rare combination of scale, craftsmanship, and lifestyle. The estate setting is anchored by a 20x40 in-ground pool, fire pit area, and sweeping views, creating a true outdoor retreat. A large covered porch, accessed directly from the kitchen and living room through oversized glass sliding doors, provides seamless indoor-outdoor living ideal for entertaining. Inside, the home features over 3,500 sf of finished living space on the main floor and close to 7,000 sf of total finished space. Modern finishes are complemented by warm rustic elements including reclaimed beams, barn doors, and expansive windows that flood the home with natural light. The massive kitchen and grand living room form the heart of the home, designed for gatherings both large and small. A walk-out basement adds further flexibility for family living and hosting.The layout includes a spacious primary suite, four additional bedrooms on the main and upper levels, plus two bedrooms in the lower level, along with large bathrooms throughout. A three-car garage and extensive storage enhance everyday functionality.The land offers outstanding versatility, with approximately 30 acres of workable farmland, 17 acres of forest, and 3 acres comprising the private estate grounds surrounding the home. This is a turnkey luxury farmhouse offering privacy, recreation, and agricultural value in one remarkable property. Please note that some of the interior photos have been virtually staged. (id:53015)
A Team London
514 Upper Queen Street
London South, Ontario
Welcome to your own private oasis in Old South - where cottage charm meets city convenience! Tucked well back from the road on a massive, park-like lot that backs onto a picturesque ravine, this property offers rare peace and privacy just minutes from Wortley Village, LHSC Victoria Hospital, and Highland Golf Course, with quick access to the 401. Step outside and fall in love with the stunning backyard retreat, featuring a sparkling pool with a new liner and heater, surrounded by lush landscaping and tranquil views. It's the perfect setting for morning coffee, weekend barbecues, or quiet evenings under the stars.Inside, this charming one-floor home delivers easy living for first-time buyers, downsizers, or anyone craving simplicity without compromise. Thoughtfully updated throughout - every space has been designed for comfort and style. Bonus: the oversized garage includes stair access to a huge upper attic, offering exceptional storage or hobby space. Cottage living in the city-this is the retreat you've been waiting for. Homes like this don't come along often! (id:53015)
Real Broker Ontario Ltd
5284 Cliff Road
Lambton Shores, Ontario
A RARE OPPORTUNITY TO OWN ONE OF LAMBTON SHORES' MOST EXCLUSIVE BEACHFRONT ESTATES | 222 FEET OF PRIVATE SHORELINE ON ONE ACRE OF PRISTINE, SECLUDED BEAUTY. Perched on a natural cliff and surrounded by lush greenery and mature trees, this property offers breathtaking scenery, lake views, and year-round comfort. This beautifully updated and maintained 3-bed, 2-bath home is flooded with natural light and lake views from every angle. The main floor features expansive windows, sliding doors to a wraparound deck, a cozy living room with a fireplace, main floor laundry, and a full bath. Upstairs, the spacious primary bedroom offers panoramic lake views and a stunning skylight ensuite bathroom. A secondary bedroom includes a private balcony overlooking the water. Your third bedroom features a beautiful, expansive skylight whether you use it as a home office or a cozy bedroom, you'll enjoy the serene views all day long. The walk-out basement is unfinished, offering endless potential for customization. Major updates include roof + 2 skylights (2022 with transferrable warranty), furnace & A/C (2020), and ravine & rock wall reinforcement (2019 & 2021). Two beautiful lookout points for enjoying sunrises and sunsets. Private boat launch suitable for Sea-Doos, kayaks, and paddle-boards an uncommon luxury along this shoreline - nearby public launches for larger vessels. The expansive lot has been cherished for family gatherings, yoga sessions, and even camping offering a unique lifestyle experience surrounded by nature and privacy. There's endless parking available, perfect for hosting friends and extended family. Just minutes from the town of Forest, offering shopping, Community Health Centres, schools, parks, golf courses, and farmers markets. Enjoy small-town charm with proximity to Grand Bend, Sarnia, and Lake Hurons most picturesque shoreline. Private shoreline with no public access - limited deeded passage preserves exclusivity. The place you feel the moment you arrive. (id:53015)
Sutton Group - Select Realty
66 Postma Crescent
North Middlesex, Ontario
To BE BUILT - 1855sqft of Finished Living Space - Welcome to 66 Postma Crescent the Northcrest built by Parry Homes Inc. This bright and beautifully designed 4-level backsplit, offers 1855sqft of living space. The main and second levels are fully finished, creating an inviting and functional living space that's perfect for today's lifestyle. The heart of the home features a spacious family room that flows effortlessly into the dining area and kitchen, making it ideal for everyday living and entertaining alike. Natural light pours through the space, enhancing the open and welcoming feel. Upstairs, you'll find three generous bedrooms, including a private primary suite complete with its own 3-piece ensuite. A 4-piece main bathroom completes the upper level, providing comfort and convenience for the whole family. The lower level features a large rec room, a fourth bedroom and 4 piece bath, perfect for . This home offers the perfect combination of move-in ready comfort and future growth, making it an exceptional choice for families, professionals, and investors alike. Taxes & Assessed Value yet to be determined. Ausable Bluffs is only 20 minute away from north London, 15 minutes to east of Strathroy, and 25 minutes to the beautiful shores of Lake Huron. We have a Northcrest model under construction located at 11 Postma Crescent, completion date April 2026. (id:53015)
Century 21 First Canadian Corp.
1303 Sandy Somerville Drive
London South, Ontario
Welcome to the prestigious golf community of River Bend, where this impeccably maintained (2+1Bed 3 full bathroom) Marion Model bungalow delivers refined living from the moment you arrive. Framed by a picturesque pond and the natural beauty of Kains Woods with the 12th TBox from your front covered porch. Then head out back to a breathtaking backdrop, with sweeping views of the11th fairway and green enjoyed from the private patio or the expansive 30.6' x 14' screened rear porch. The elegant open-concept interior is thoughtfully finished with timeless, designer-selected details and upgrades throughout. Rich dark hardwood flooring, a custom kitchen, and a sophisticated blend of ceramic, granite, and marble create a seamless and elevated aesthetic that is both luxurious and inviting. The professionally finished lower level extends the living space beautifully, featuring a spacious family-sized rec room with custom built-ins, a games room perfectly sized for a pool table with wet bar, an additional bedroom, dedicated gym space, and a full bathroom. Exceptional storage throughout the home ensures effortless organization and functionality. Completing this exceptional offering is the monthly land lease and fee of ONLY $1,175.76, providing unparalleled convenience and peace of mind. This includes 24-hour gated concierge service, lawn and sprinkler maintenance, snow removal, and exclusive clubhouse privileges. An outstanding opportunity in one of the city's most desirable communities-schedule your private showing today (id:53015)
Royal LePage Triland Premier Brokerage
11 Barnes Street
St. Thomas, Ontario
Welcome to 11 Barnes Street. This duplex is very spacious, 3 bedrooms on the main floor, 2 bedrooms on the lower level and separate fenced backyards and both with sheds. This is a great income property and you can set the rent for the lower level or owner occupy. The main floor has a long term tenant. Recent updates include Roof 2024, Furnace 2019, and A/C 2019. Minimum 24 hours notice required for all showings. Don't miss out on the opportunity on owning this great duplex. (id:53015)
Century 21 Heritage House Ltd
63 - 50 Chapman Court
London North, Ontario
Welcome to Unit 50 Chapman Court, located in London's desirable North End. This 3-bedroom, 2.5-bathroom townhouse offers plenty of space throughout. The kitchen provides ample workspace and connects to a separate dining area with direct access to a private deck. Upstairs, you'll find a generous primary bedroom and two additional bedrooms, all featuring newer flooring. The lower level expands your living area with a large rec room, a laundry space, and a newly added full bathroom (2023). Ideally situated close to the University of Western Ontario, with easy access to schools, parks, bus routes, and shopping. (id:53015)
Keller Williams Lifestyles
8523 Townsend Line
Lambton Shores, Ontario
A rare opportunity this historic, multi-generation family owned home is located across from the golf course and rests on a spacious, beautifully landscaped, private lot. Featuring 4+ bedrooms and 2 bathrooms, the home boasts a double staircase leading to the upper level with a den/office. Enjoy a stunning, renovated gourmet kitchen with quartz countertops and a butlers pantry. The main floor offers a living room, family room, and dining area, seamlessly blending the homes original charm and character with modern conveniences. (id:53015)
RE/MAX Advantage Sanderson Realty
3135 Gillespie Trail
London South, Ontario
Welcome to The Eglington, a refined two-storey home by MCR Homes, ideally situated in Talbot Village Phase 7. From the onset, the exterior showcases timeless curb appeal with an arched brick entryway, classic masonry detailing, and a balanced traditional elevation that sets the tone from the moment you arrive. Offering 2,048 sq ft, this home features a highly functional four-bedroom layout, ideal for growing families or those needing additional bedroom space. The main floor is anchored by a spacious family room at the rear of the home, creating a natural gathering space with views to the backyard, while the kitchen and dining areas flow seamlessly for everyday living and entertaining. Upstairs, all four bedrooms are thoughtfully arranged, including a generous primary suite, providing separation and comfort for family living. A two-car garage and well-planned main-floor layout complete the design. Built by MCR Homes, known for their strong standard specifications and attention to detail, The Eglington offers an excellent opportunity to build a timeless home in one of Talbot Village's most desirable new phases at an excellent price point. (id:53015)
Coldwell Banker Power Realty
373 Callaway Road
London North, Ontario
**BEING SOLD UNDER POWER OF SALE** Some pictures are virtually staged. Discover a beautifully designed townhouse in one of North London's most desirable neighbourhoods, offering a spacious layout and a lifestyle of convenience. This three-bedroom, three-bathroom condo blends modern finishes with practical everyday living, making it an excellent fit for anyone seeking a comfortable and stylish place to call home.As you enter, you'll find a versatile room on the ground level-ideal as a home office, lounge, or hobby space-along with interior access to the garage. The main living floor opens into an inviting space where the kitchen, dining area, and living room flow naturally together. The kitchen features contemporary cabinetry, a large island for extra prep space, and stainless steel appliances, creating an ideal setting for cooking or entertaining.All three bedrooms are located on the upper level, including a generous primary suite with its own full bathroom. The remaining bedrooms offer great flexibility for children, guests, or additional work-from-home setups. Laundry is conveniently located upstairs as well.This home also includes central air conditioning and room for up to four vehicles between the double garage and private drive. With a sunny south-facing orientation, the interior feels bright throughout the day.Situated just off Richmond Street near Sunningdale, this location places you close to parks, schools, Western University, multiple shopping districts, and transit-everything you need is just minutes away. (id:53015)
Gold Empire Realty Inc.
474 Exmouth Circle
London East, Ontario
Sun-filled raised bungalow in a prime east-end location featuring numerous updates and a functional open-concept layout. Main floor offers hardwood flooring throughout the kitchen, dining, living room, hallway and both upper bedrooms. Updated kitchen includes modern cabinetry with glass uppers, stone countertop and island. Both bathrooms have been fully renovated. Lower level is bright with 8' ceilings, full-sized windows, newer flooring, a spacious family room, large laundry area and a private additional bedroom. Additional features include direct entry from the attached garage, updated foyer tile, side deck for BBQ access, and a fully fenced backyard. Conveniently located close to shopping, parks, schools and 401 access. Move-in ready and exceptionally maintained. Major updates include: roof (2014), newer furnace and A/C-regularly serviced and to be bought out on closing, owned hot water tank, new washer (within 2 years), and new garage door opener with lifetime guarantee. (id:53015)
Initia Real Estate (Ontario) Ltd
656 Ketter Way
Plympton-Wyoming, Ontario
MOVE IN READY! Introducing "The Marshall Custom" built by Colden Homes located in the charming town of Plympton-Wyoming. Ideally located near the 402 & a short drive to Sarnia & Strathroy, enjoy peaceful suburban living with easy access to nearby conveniences. This home features 1,741 square feet of open-concept living space. With a functional design and modern farmhouse aesthetics, this property offers a perfect blend of contemporary comfort and timeless charm. Large windows throughout the home flood the interior with natural light, creating a bright and welcoming atmosphere. The main floor features a spacious great room, seamlessly connected to the dinette and the kitchen, along with a 2-piece powder room and a convenient laundry room. The kitchen offers a custom design with bright two-toned cabinets, a large island, and quartz countertops. Contemporary fixtures add a modern touch, while a window over the sink allows natural light to flood the space, making it perfect for both everyday use and entertaining. Upstairs, the second floor offers three well-proportioned bedrooms and a laundry room. The primary suite is designed to be your private sanctuary, complete with a 5-piece ensuite and a walk-in closet. The other two bedrooms share a 4-piece full bathroom, ensuring comfort and convenience for the entire family. Includes Tarion Warranty & Property Survey. Taxes & Assessed Value yet to be determined. (id:53015)
Century 21 First Canadian Corp.
117 Alice Street
Lucan Biddulph, Ontario
A partially completed renovation offering a huge opportunity for buyers who want to finish and benefit from the growth. This home sits on a premium oversized lot, nearly 65 feet wide and 150 feet deep, providing exceptional space, privacy, and long-term potential for expansion or investment. Much of the major work has already been completed, giving the next owner a strong head start. The property includes three outbuildings, highlighted by a 16' x 20' shop, ideal for hobbies, storage, or trades. Inside, the standout feature is the rear family room, currently under construction, showcasing cathedral ceilings with exposed timber beams - a beautiful space ready to be finished. The seller has completed many of the expensive components and will be leaving key materials to help complete the project, including windows, gas fireplace, soffits, eaves, and siding. Buyers can live in the home while completing the final touches, allowing them to personalize the finish and build equity along the way. With its large lot, existing improvements, and included materials, this property delivers substantial upside for those with vision. Located in a desirable area and surrounded by growth, this home presents a rare chance to complete a renovation and enjoy the rewards. Bring your ideas-the potential here is exceptional. (id:53015)
Century 21 First Canadian Corp.
1375 3 Highway E
Haldimand, Ontario
Seller is open to all reasonable offers. Located just minutes from the heart of Dunnville, this 0.755-acre parcel along Highway 3 East offers an excellent opportunity for those looking to build in a quiet rural setting with convenient access to town. With 69 feet of frontage and a depth of 480.5 feet, the lot provides ample space for a custom home or country retreat. The property is surrounded by open farmland and countryside, creating a peaceful atmosphere with plenty of privacy. The flat terrain offers good potential for development. Close to the Grand River and Lake Erie, offering year-round recreation options like boating, fishing, and hiking. Whether you're looking to build your dream home or invest in land with future potential, this property is well worth considering. (id:53015)
Fair Agent Realty
59 Thorncrest Crescent
London South, Ontario
Welcome to this beautiful one floor bungalow with garage, nestled in 119 ft frontage and 120 feet deep lot. A rare find in the city and a treat for the first time home buyers. A pool sized huge fully fenced backyard with mature trees is waiting for your imagination and endless possibilities. Rear deck is ready for bbq and entertainment with your family and friends. Step into this enchanting property and you will be welcomed with huge 2 living rooms for your formal and informal retreats. Main floor welcomes you with three generously sized bedrooms and one full bath. Laminate throughout and freshly painted awaits for your personnel touches. Kitchen is updated with quartz counter top. A door from the kitchen leads you to the deck in backyard for evening relaxation with your favorite coffee. Main floor also boasts another living room which is huge and can accommodate your pool table also for weekend entertainments and get together with a cozy fireplace. Lower level boasts another kitchen, huge living room for your man-cave and a generously sized two bedrooms. House is in family friendly Southcrest neighborhood and close to many parks and trails. This property stands out as a truly exceptional and one-of-a-kind opportunity in the market. Almost all amenities available nearby. (id:53015)
Nu-Vista Pinnacle Realty Brokerage Inc
306 - 583 Mornington Avenue
London East, Ontario
Attention Investors, Students & First-Time Home Buyers! Welcome to 583 Mornington Avenue, Unit 306 - a beautifully fully renovated 1-bedroomcondo in a highly desirable east London location. This bright and inviting unit features a spacious open concept living and dining area, complemented by a modern, updated kitchen and bathroom with stylish finishes throughout. Step out onto your private balcony and enjoy panoramic views, perfect for relaxing or entertaining. The building offers secure entry, updated laundry facilities, and ample visitor parking, adding both comfort and convenience. Ideally situated just 5-7 minutes from Fanshawe College, this property is an excellent opportunity for student housing, rental income, or affordable home ownership. Close to public transit, shopping, parks, and everyday amenities, this condo delivers exceptional value in a growing and well-connected neighborhood. (id:53015)
Century 21 First Canadian Corp
1 Crampton Drive
Thames Centre, Ontario
Discover the perfect canvas for your dream home on this beautiful -acre lot, nestled in the heart of the Crampton. Surrounded by scenic views and open skies, this property offers a rare blend of privacy, tranquility, and convenience. Located just minutes from the 401, just a short drive to London, Dorchester, Ingersoll and Woodstock this property is a commuters dream! Whether your looking to build now or invest for the future, this lot is an ideal opportunity for buyers seeking space, serenity, and a connection to nature all within a short drive to local amenities, schools, and shopping. (id:53015)
Sutton Group Preferred Realty Inc.
409 - 35 Green Valley Drive
Kitchener, Ontario
2 bedrooms and 2 full bathrooms! Bright and Spacious unit with in-suite laundry. Brand new windows just installed throughout the building. New laminate flooring and fresh paint throughout. Condo fee is $565/mth which includes water, fitness room, sauna, party room and one parking space (Management will assign the parking space on move-in). Extra parking spaces and lockers are available on a first come first serve basis through the onsite manager. Property tax is $2211/yr. (id:53015)
Sutton Group - Select Realty
105 - 1705 Fiddlehead Place
London North, Ontario
Welcome to Prestigious North Point Where Elegance Meets Convenience Step into luxury with this expansive 1,730 sq. ft. main floor condo, featuring 2 bedrooms, 2.5 bathrooms, and a sleek open-concept layout with soaring 10-foot ceilings. As a former model suite, this residence boasts over $90,000 in premium upgrades and refined designer finishes throughout. Enjoy year-round comfort with a striking gas fireplace that anchors the warm, inviting living space. The gourmet kitchen is equipped with upgraded solid wood cabinetry, designer lighting, and a custom bar with an oversized wine fridge that holds up to 186 bottles perfect for entertaining in style. Additional highlights include motorized blinds, floor-to-ceiling windows, and luxurious finishes that enhance the overall living experience. Step outside to your private gated courtyard, complete with a concrete patio, custom stonework, and a gas BBQ hookup serene outdoor retreat ideal for relaxing or hosting guests. This rare offering includes three parking spaces one underground and two covered surface spots along with a private storage locker conveniently located directly in front of the underground space. Enjoy unbeatable walkability to Masonville Mall, Loblaws, Farm Boy, TD Bank, Best Buy, restaurants, SilverCity Theatre, and transit. Nestled in a quiet, upscale community, this home offers the perfect blend of luxury and location. (Top-Rated School District: Masonville Public School, A.B. Lucas Secondary Schools. Catherine of Siena Catholic Elementary School, Mother Teresa Catholic Secondary School) (id:53015)
Century 21 First Canadian Corp
9 - 152 Albert Street
London East, Ontario
Welcome to this exceptional and contemporary multi-level condominium, located in a private enclave just steps from Richmond Row in the heart of Downtown London. Inside, you'll find a fully updated and thoughtfully designed unit featuring an open-concept main level with a spacious kitchen complete with abundant cabinetry, granite countertops, stainless steel appliances, and a large island with breakfast bar. The main floor also includes a convenient 2-piece bathroom and an expansive great room highlighted by a gas fireplace and direct access to your private courtyard-an ideal space for relaxing or entertaining. The modern open-riser hardwood staircase leads to the upper level, which offers two generous bedrooms, each with its own updated 3-piece ensuite. A bright loft area with custom built-ins provides an excellent flex space, perfect for a home office or bright reading space. The fully finished lower level includes an additional family room with an updated 3-piece bathroom, as well as a mudroom with direct access to the underground parking garage (2 parking spaces)-an outstanding feature rarely found in condo living. Enjoy immediate access to London's finest dining, shopping, markets, theatres, arenas, parks, and all the vibrancy downtown living has to offer. This impressive home is the perfect opportunity for buyers seeking style, convenience, and an unparalleled downtown lifestyle. (id:53015)
Royal LePage Triland Premier Brokerage
27 Allister Drive
Middlesex Centre, Ontario
TO BE BUILT: Welcome to the "Moonlight" by Werrington Homes. Werrington Homes is excited to announce the launch of their newest project in beautiful Kilworth Heights West! Priced from $849,900, the builder has created 6 thoughtfully designed floorplans offering either 3 or 4 bedroom configurations and ranging in size from 1,751 - 2,232 sq ft above grade. Werrington is known for offering high quality finishes, at affordable pricing, and these builds are no exception! As standard all homes will be built with brick & hardboard exteriors, 9 ft ceilings on the main and raised ceilings in the lower, hardwood flooring throughout the main, generous kitchen and counter top allowances, second floor laundry, paver stone drive and walkways, ample pot lights & a 5 piece master ensuite complete with tile & glass shower & soaker tub! With the higher ceiling height and oversized windows in the basement, this offers a fantastic canvas to add additional living space if required! Follow our pre-designed basement plans that provide a rec room, 4th / 5th bedroom & bath or create your own based on your needs! Kilworth is an outstanding family-friendly community minutes from shopping and amenities in London with access to renowned schools, parks, and trails. Nothing has been left to chance: Great floorplans, reputable builder, awesome finishes, all in one of the most sought-after neighbourhoods in the area! NOTE: images are from a prior completed home. Some images may show optional upgrades. See site plan for available lots. (id:53015)
Royal LePage Triland Realty
14 Elwood Street
Strathroy-Caradoc, Ontario
Welcome to this spacious open concept 1 floor bungalow with a 2 car garage, located in desirable south end subdivision close to all amenities. Spacious foyer to open concept with gas fireplace, maple engineered hardwood throughout the kitchen, dining and family room. Terrace door off family room to deck and covered porch to fully fenced professionally landscaped yard. Main floor with 2 bedrooms, primary with 4pc ensuite and main floor bathroom and laundry. Lower level with huge family room with gas fireplace, 2 bedrooms and 4pc bathroom plus workshop area, loads of upgrades, sand point system and underground sprinkler system, 8 x 12 shed, hardscaping flagstone walkway and garden pathway and lawn border. (id:53015)
Sutton Wolf Realty Brokerage
138 Centre Street
West Elgin, Ontario
Welcome to 138 Centre Street in Rodney... a cozy, 2-bedroom, 1-bath home situated on a spacious, fully fenced lot in a quiet, private location backing onto a park. This charming property offers the perfect combination of comfort, functionality, and outdoor space, making it ideal for first-time buyers, downsizers, or those seeking a peaceful retreat with room to grow. Step inside to find updated flooring and a bright, open-concept living/dining space. The home has had some great updates over the past few years, including a newer HVAC system (2018) for year-round efficiency and comfort, a new roof in 2015 for added peace of mind and a good portion of the flooring on the main level has just been done! The lot is a standout feature! Treed, private, and fully fenced, providing a safe and serene outdoor space for kids, pets, gardening, or entertaining. The long driveway offers ample parking, including dedicated space for RVs and boats. At the rear of the property, you'll find a 20x30 detached shop with a concrete floor and 60-amp hydro service, ideal for a workshop, home-based business, storage, or hobby space. Located in a desirable area close to Highway 401 for commuters and just minutes from the local marina, this property offers both privacy and convenience. Whether you're looking for a comfortable home with excellent outdoor space or a property with potential for future expansion, 138 Centre has it all. This is a rare opportunity to own a versatile property in a great location...book your showing today! (id:53015)
Blue Forest Realty Inc.
67 Harrow Lane
St. Thomas, Ontario
Welcome to the Elmwood model located in Harvest Run. This Doug Tarry built, fully finished 2-storey semi detached is the perfect starter home. A Kitchen, Dining Area, Great Room & Powder Room occupy the main level. The second level features 3 spacious Bedrooms including the Primary Bedroom (complete with 3pc Ensuite & Walk-in Closet) as well as a 4pc main Bathroom. The lower level is complete with a 4th Bedroom, cozy Rec Room, 4pc Bathroom, Laundry hookups & Laundry tub. Notable Features: Luxury Vinyl Plank & Carpet Flooring, Tiled Backsplash & Quartz countertops in Kitchen, Covered Front Porch & Attached 1.5 Car Garage. This High Performance Doug Tarry Home is both Energy Star & Net Zero Ready. A fantastic location with walking trails & park. Doug Tarry is making it even easier to own your home! Reach out for more information regarding HOME BUYER'S PROMOTIONS!!! All that is left to do is move in, get comfortable & enjoy. Welcome Home! (id:53015)
Royal LePage Triland Realty
81 Dearing Drive
South Huron, Ontario
TO BE BUILT: Welcome to Grand Bend's newest subdivision, Sol Haven! Just steps to bustling Grand Bend main strip featuring shopping, dining and beach access to picturesque Lake Huron! Hazzard Homes presents The Tareesh has 1355 sq ft of expertly designed, premium living space in desirable Sol Haven. Enter through the front door into the spacious foyer through to the bright and spacious open concept main floor featuring Hardwood flooring throughout the main level (excluding bedrooms); generous mudroom/laundry room, kitchen with custom cabinetry, quartz/granite countertops and island with breakfast bar; expansive bright great room with 7' tall windows and direct backyard access; bright dinette; main bathroom and 2 bedrooms including primary suite with 4- piece ensuite (tiled shower with glass enclosure, double sinks and quartz countertops) and walk in closet. Other standard features include: Hardwood flooring throughout main level (excluding bedrooms), 9' ceilings on main level, under-mount sinks, 10 pot lights and $1500 lighting allowance, rough-ins for security system, rough-in bathroom in basement, A/C, paver stone driveway and path to front door and more! Other lots and plans to choose from. Lots of amenities nearby including golf, shopping, LCBO, grocery, speedway, beach and marina. (id:53015)
Royal LePage Triland Premier Brokerage
4453 Lismer Lane
London South, Ontario
Welcome to 4453 Lismer Lane, a 2 storey home built in 2016 by Waverly homes! This stunning home offers the perfect blend of comfort, space, and scenic beauty. Step outside to a beautiful backyard overlooking a pond that views the most stunning sunrises, beautifully framed by a finished fence that offers privacy. Conveniently, this home is located to many amenities such as schools, shopping centres, parks, major highways and other advantages. On the main floor, it offers an open concept with 9 foot ceilings, a pantry in the kitchen and a large island. Going to the upper floor, looking over a beautiful high ceiling with a chandelier is your 4 bedrooms and 2 bathrooms. The primary bedroom overlooks the gorgeous views of the pond, having a large 4 piece bathroom and a walk in closet. The three other bedrooms are genius sized spaces and one of them also has a walk in closet. The fully finished basement adds valuable living space as it offers a fifth bedroom and fourth bathroom, perfect for guests, in-laws, or additional living flexibility. Don't miss the chance and book your showing today! (id:53015)
Streetcity Realty Inc.
1601 - 389 Dundas Street
London East, Ontario
Welcome to all-inclusive living in the heart of London! This spacious 3-bedroom, 2 full bath condo has been beautifully updated and offers everything you need for comfort and convenience. Enter through a large double-door entry that opens into an oversized living space with direct access to your private balcony and stunning east-facing views - ideal for morning sunrises without the hot afternoon glare. The open-concept kitchen features newer appliances, endless storage, a built-in desk, and flows seamlessly into the dining and living areas. Down the hall, you'll find an upgraded full 4-piece guest bathroom, two bedrooms (both with closet organizers), and the primary suite, complete with its own balcony, dual closets with organizers, and a modern 3-piece ensuite. An added convenience and bonus to this unit comes with in-suite laundry (washer/dryer combo). With upgraded floors, kitchen, bathrooms, custom automatic blinds, and other bonuses - this home is truly move-in ready. Your condo fee includes everything - heat, hydro, water, Rogers VIP cable package with 100+ channels, 1GB unlimited internet, one premium underground parking spot, and full use of outstanding amenities. These amenities include a year-round indoor saltwater pool, upgraded fitness & wellness rooms, a party room, library with TV and table for games, three landscaped patios with cozy seating, and even a community herb garden. Plus, a convenience store is open 7 days a week on the main floor. This unit is truly unforgettable, with even more enhancements planned for the building (see attached documents for more details). With its central location, this condo offers unmatched value and lifestyle. Homes like this rarely come available, so don't miss your opportunity to live effortlessly in this stunning unit! (id:53015)
Keller Williams Lifestyles
341 Southdale Road E
London South, Ontario
341 Southdale Road East Land For Sale | Approved 10-Unit Stacked Townhouse | CMHC MLI Select Potential Land for sale with approvals for a purpose-built, energy efficient 10unit stacked townhouse development in London's Southdale corridor. Seller can provide a detailed pro forma and assist with structuring for CMHC MLI Select insured takeout on stabilization, including high LTV potential and extended amortization, subject to program criteria and DSCR. Ideal build to hold opportunity with modern layouts, surface parking, and strong rental fundamentals. Contact LA for the full pro forma, architectural set, and CMHC MLI Select guidance. Highlights: Approved 10unit stacked townhouse, 3 stories, family sized floorplans Energy efficient design targeting lower operating costs and stronger underwriting CMHC MLI Select pathway: up to 40year amortization and high leverage potential (subject to DSCR and program scoring) Strong rental fundamentals: South London family demand, proximity to schools, parks, retail, and transit Site plan approvals in hand; streamlined path to start Ideal for build to hold investors, family offices, and LP/GP structures Why investors like it: Modern, low maintenance product with durable tenant demand Institutional grade financing options via CMHC MLI Select can enhance long term cash ow and reduce equity friction at takeout. Attractive hold thesis with inflation resilient rents and favorable debt profile Contact LA for the full investor package, architectural drawings, pro forma, and details on CMHC MLI Select positioning. Appointment required before walking the site. (id:53015)
Sam Singh Realty Inc.
6 - 3635 Southbridge Avenue
London South, Ontario
Welcome to this stunning 3-bedroom, 2.5-bathroom, 2-story townhouse, where modern elegance meets everyday convenience. The open-concept main floor, with soaring 9' ceilings, creates an inviting space perfect for entertaining or relaxing, while the 8' ceilings upstairs add a cozy yet airy ambiance. At the heart of the home is a gourmet kitchen featuring sleek quartz countertops, soft-close designer cabinetry, a stainless steel range hood, and premium finishes, making it as functional as it is stylish. Central air conditioning ensures year-round comfort, complemented by high-quality flooring throughout, which enhances the refined atmosphere. With a low $150/month maintenance fee, this vacant land property combines the privacy of homeownership with easy upkeep. The unfinished basement offers endless potential for customization, and the home is move-in ready, showing like new. Perfect for growing families or savvy investors, this townhouse delivers the ideal blend of modern design and practicality. (id:53015)
Shrine Realty Brokerage Ltd.
9755 Longwoods Road
Middlesex Centre, Ontario
Over 2 ACRES of country living on paved road just west of London! Very spacious 3+2 bedroom, 3 bath bungalow with updates, finished lower level and main floor family room conversion. Carpet free; neutral decor; open concept main floor living areas include kitchen with white cabinets and island open to living and dining areas; 3 main floor bedrooms; family room with 5pc bath and storage; large lower level; Loads of potential and fast possession available. Easy access to London, Delaware and HWY 401 & 402! More details available. (id:53015)
Royal LePage Triland Robert Diloreto Realty
129 - 3900 Savoy Street
London South, Ontario
Welcome home to this beautifully designed 2 bedroom, 3 bathroom townhome, with modern finishes in London's desirable Lambeth neighbourhood. Entering the front door into the open concept living room area, you notice plenty of natural light coming in from the large windows. Looking into the kitchen, you see all new stainless-steel appliances, including the gas range. Just adjacent to the kitchen is the main floor 2-piece power room. The lower-level features 2 bedrooms, with the primary having a walk in closet and 3-piece ensuite bathroom. There is also a 4-piece bathroom and laundry located on this level. Outside there is a lovely lower level terrace, ideal for a play area or relaxing seating area. Close to major highways, amenities and London Transit, this home is well situated in the southwest part of the city and still close to nature and sought after schools. Condo fees: $179/month. (id:53015)
Royal LePage Triland Realty
54132 Best Line
Bayham, Ontario
Spacious and versatile family home located in a quiet hamlet setting. This impressive property offers approximately 3200 sq ft of living space, 7 bedrooms, 2 full baths plus a private ensuite in the primary bedroom, ideal for large or multi-generational families. The partially fenced yard features a large deck for entertaining and a charming covered front porch to enjoy peaceful surroundings. Inside, you'll find generously sized rooms throughout, excellent storage including a cold room with extensive shelving, and the convenience of two kitchens, making the basement well suited for a potential in-law suite. Additional highlights include a double car garage with a loft above for you to create your own room (games room or for entertaining) and ample parking for up to 12 vehicles, perfect for guests, home-based businesses, or extended family. A rare opportunity to own a substantial home with flexibility, space, and small-town charm. (id:53015)
Royal LePage Results Realty
141 Simcoe Street
South Huron, Ontario
Step into this well-maintained 3-bedroom, 2-bathroom townhome with NO condo fees - a great opportunity whether you're looking for a place to live or a strong rental property. Located in Exeter, about 25 minutes North of London, which hosts many restaurants, grocery shopping, downtown and additional amenities all in town! This home sits on an impressive 200-ft deep lot featuring a long 2-car driveway and generous backyard with a deck off the back patio door. Renovated in recent years inside and out, the home offers excellent curb appeal with a newer front door, covered porch, and updated windows. Inside, you'll find a bright kitchen with plenty of cabinetry, stainless steel appliances, and newer vinyl flooring. The main, upper, and lower levels feature hardwood-style laminate flooring throughout. Both bathrooms have been refreshed with newer vanities and toilets, and the upper bath includes a tiled tub surround. Additional updates include modern interior doors and hardware, a nicely finished lower level, and a new A/C unit (2021).One of the highlights of this property is the peaceful setting - enjoy the charming view of the nearby horse farm right from your front porch.The property is currently tenanted at $2,140/month + utilities, and the tenants are willing to stay or vacate, offering flexibility for both investors and end-users.Don't miss your chance to own a move-in-ready home in this desirable complex - schedule your showing today. (id:53015)
Saker Realty Corporation
Contact me
Resources
About me
Nicole Bartlett, Sales Representative, Coldwell Banker Star Real Estate, Brokerage
© 2023 Nicole Bartlett- All rights reserved | Made with ❤️ by Jet Branding
