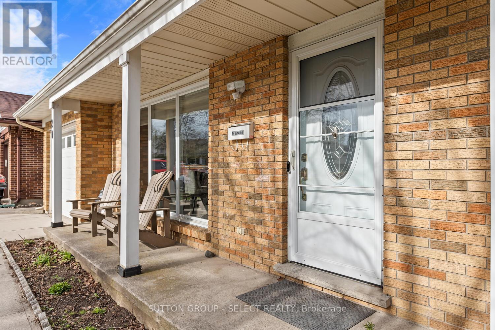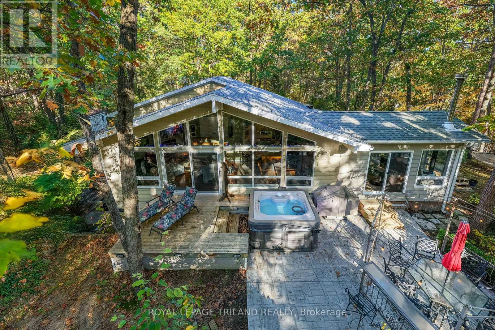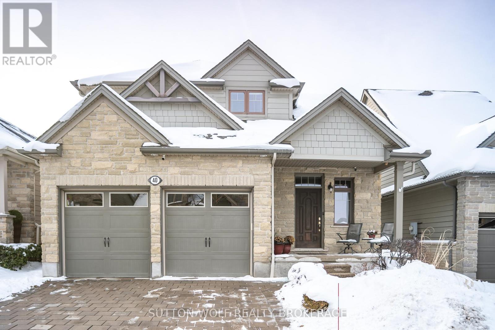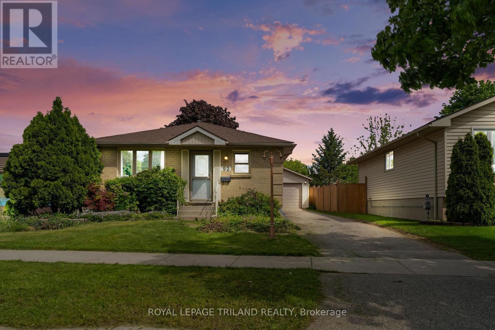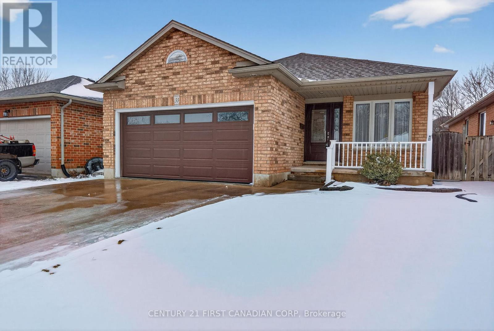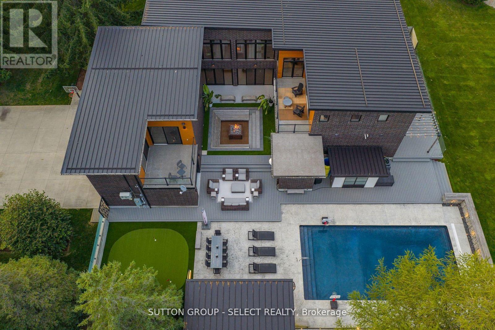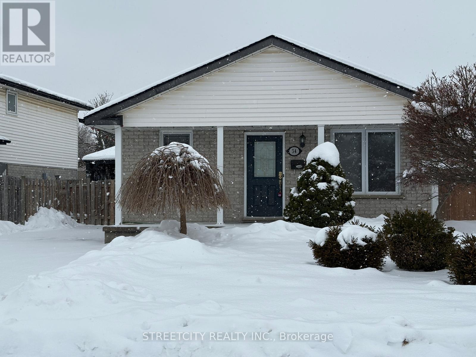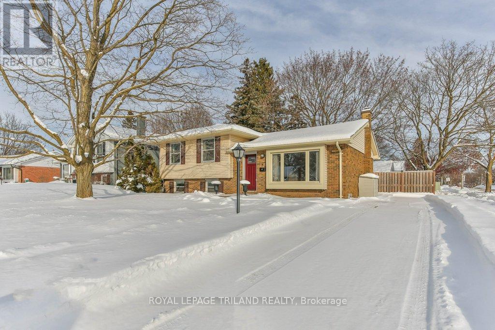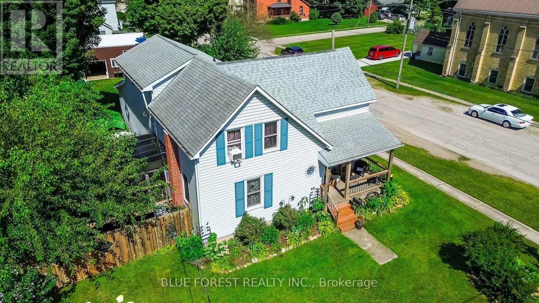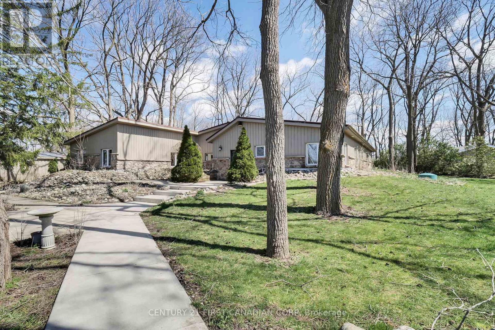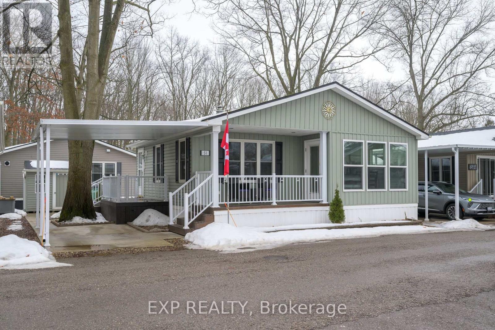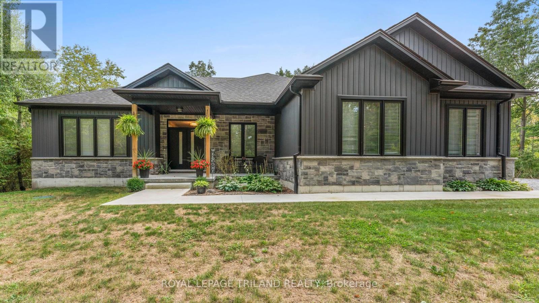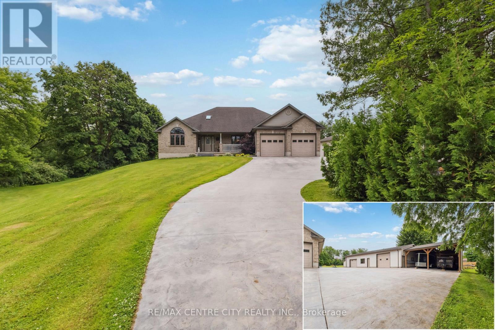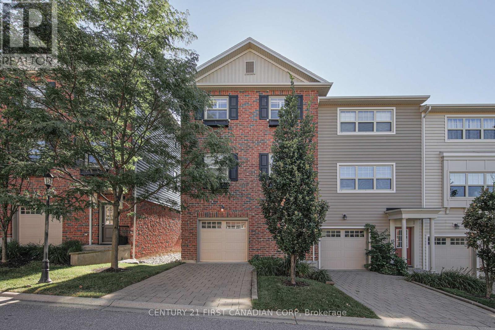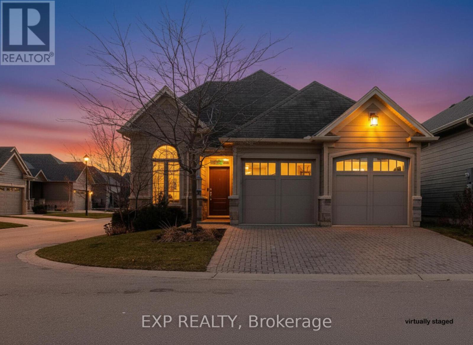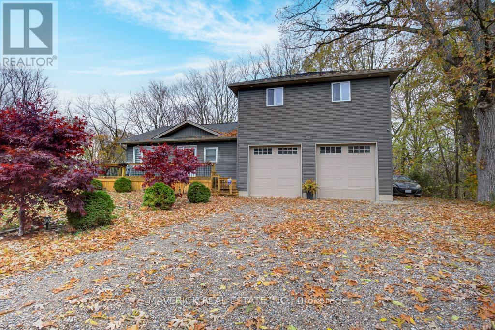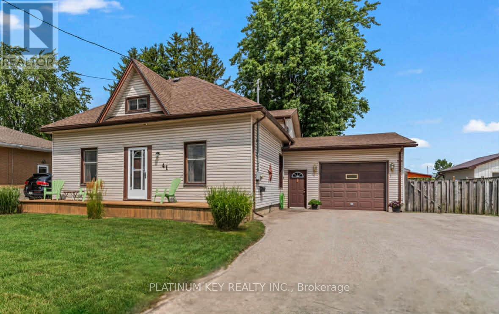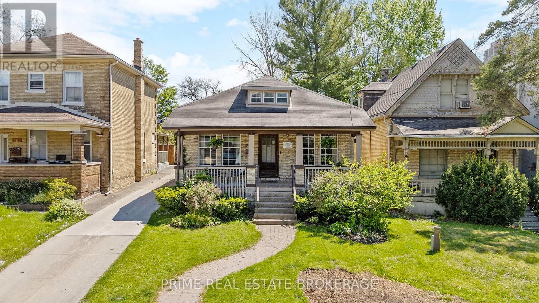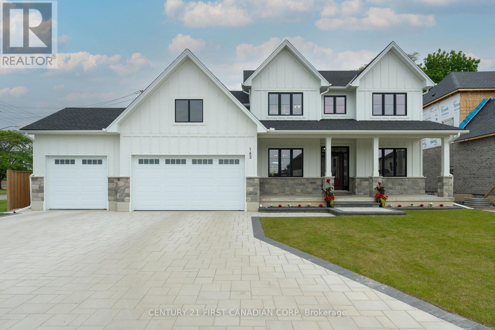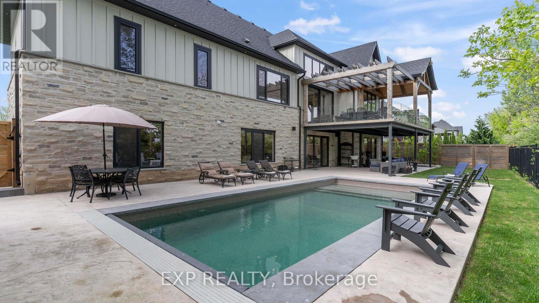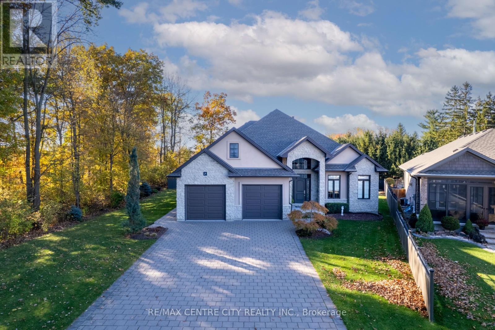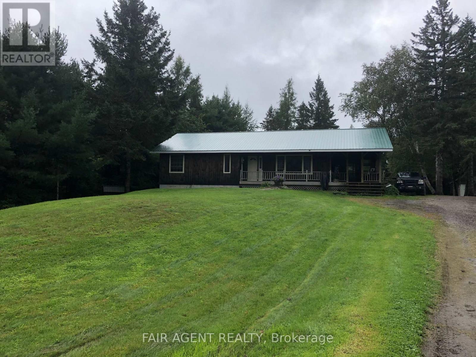Listings
20 Lochern Road
London South, Ontario
New Year, New Home! Step into this stunning back-split with a walkout basement, offering 4 bedrooms + den and 3 full baths-perfect for growing or multi-generational families. Located in a family-friendly neighborhood, this beautifully updated home features a modern kitchen with stainless steel appliances, ample cabinetry, and an open-concept layout flowing into bright living and dining areas.Enjoy new flooring, neutral décor, upgraded lighting, and major recent updates including a new roof, on-demand tankless water heater (2024), and newer A/C. The lower level impresses with a stylish family room, modern fireplace, custom bar island with mini fridge, and a walkout to a fully fenced backyard complete with hot tub and canopy-ideal for entertaining year-round.A concrete double driveway, paved sidewalks, and patio enhance curb appeal. Conveniently located close to schools, hospital, amenities, and Highway 401, this home is truly move-in ready and waiting for you to start the new year right. (id:53015)
Sutton Group - Select Realty
10092 Lakeshore Road
Lambton Shores, Ontario
GRAND BEND RETREAT STYLE 4 BED/4 BATH FAMILY HOME | 2707 SQ FT OF LIVING SPACE | DETACHED SHOP/FITNESS STUDIO/FULLY INSULATED GARAGE PLUMBED FOR IN-FLOOR HEAT w/ WATER SERVICE w/ OUTDOOR SHOWER INSTALLED | IN-LAW SUITE w/ 2nd KITCHEN | 1 ACRE NESTLED INTO PRIVATE FOREST | STEPS PINERY PARK TRAILS & EASY BIKE TO BEACH. Escape into nature in Grand Bend's Carolinian wonderland w/ a level of privacy that is nearly unmatched in this region. From the minute you pull into the long meandering laneway up to this young well-kept walk-out bungalow, you'll know you've found a very distinctive & special location. The smart layout of the home, detached shop/garage, & handy shed just beyond your large nature pond & accessible ramped entrance was designed to maintain mature forest surrounding this ultra private 1 acre lot from all sides. You are truly "in the woods", w/ the tranquility meter at 10! Bottom line, this is a stellar location, but just wait until you see this rock solid walk-out 2 kitchen bungalow 4 bed/4 bath fam home or up/down duplex w/ separate entrance! You could even use the lower level w/ separate entrance as an AirBnB rental to supplement your mortgage. Entering the home through the superb cedar sunroom w/ 2020 WOOD STOVE fireplace, you can feel the quality. The excellent sunroom walks you into a wide-open kitchen/dining/living area w/ a gas fireplace, all below vaulted ceilings &, via wall to wall prow windows, overlooking your private woods, deck, & patio w/ an included 2020 Arctic hot tub. Wow, just wow. The main level also offers a large master suite w/ walk-in closet & oversized ensuite bath, an addt'l roomy bedroom & 2nd full bath, laundry, & a rock solid blonde kitchen full of included 2022 appliances (ALL appliances included btw). The lower level w/ separate entrance offers 2 more beds, 2 full baths, & a kitchen/living area w/ electric fireplace. Steps to Pinery Park trails & easy beach access, this one is a true gem! Available for immediate possession (id:53015)
Royal LePage Triland Realty
6186 Egremont Drive
Middlesex Centre, Ontario
Situated on almost 5 ACRES of country fresh goodness just north of Komoka is this incredibly spacious & spotless 3+1 bedroom, 1.5 bath split-level home with fantastic 38x26ft workshop with heat & hydro--perfect for the hobbyist! Built by current owner, this very well maintained home is ready for new family to make memories in a wonderful country setting with only minutes to all amenities in Komoka, North London + easy access to Strathroy! Much larger than it looks interior features: all huge rooms including welcoming foyer, formal living and dining rooms, eat-in kitchen, awesome sunroom with vaulted ceiling and access to deck and concreted patio; the upper level boasts 3 large bedrooms with ample closet space including primary bedroom with private balcony, 2 closets & dressing area with ensuite privileges to family bath; the massive lower level features family room with walkout to patio, 2pc powder room, laundry + double garage conversion to recreation area with woodstove with potential to convert back to garage; the basement level is unfinished and perfect for storage and utility area; the exterior is perfect for entertaining or simple enjoyment year round with oversized concrete patio, sundeck, gazebo, 2 garden sheds and the awesome detached workshop. Multi-car parking is a bonus for those with trucks or RV's. Added Information: all appliances included, CVAC, "GENERAC" generator hooked up to natural gas, F/A/G furnace & C/AIR, owned hot water heater, approximately 55ft drilled well, septic, sunroom hot tub is being sold in "as is" condition. Do not miss out on this excellent opportunity to own your own home! (id:53015)
Royal LePage Triland Robert Diloreto Realty
40 - 1630 Shore Road
London South, Ontario
Welcome to 40-1630 Shore Road. This upscale detached freehold vacant land condo in Hunt Club West location in a private enclave of 45 homes with its own private park. This impressive 2 storey 3+1 bedroom, 3.5 bathrooms, with main floor laundry, freshly painted throughout, upgrade R60 insulation in attic and spray walls in basement walls. Front foyer open to second floor, kitchen dining and living all open with large windows overlooking back yard with terrace door to covered porch and 12' x 18' awning. Primary bedroom with 4 piece ensuite, soaker tub and walk-in closet. Lower level with finished family room, 4th bedroom, 3 piece bathroom, with lots of extra storage. Double car garage and guest parking. Home is located near walking trails, restaurants, lots of shopping and golf courses. Common element fee of $145.00 monthly covers snow removal on private road and maintenance of shared gardens. Call today for viewing. (id:53015)
Sutton Wolf Realty Brokerage
92 Ardsley Road
London North, Ontario
Your home search ends here in the highly sought-after Medway area of North London, known for its charming character homes, family-friendly atmosphere, and exceptional quality of life. Enjoy easy access to the Medway Valley Heritage Forest, excellent community amenities, top-rated schools, transit, shopping, and Western University.This well-maintained bungalow, ideally located next to a mini commercial plaza at a corner lot, offers a bright main floor with a side-by-side eat-in kitchen and living room separated by a privacy wall. The primary bedroom features a convenient 4-piece cheater ensuite, complemented by a second bedroom and a Den with exterior access through patio door that can also be used as an additional room or office as needed. A wide deck at rear side equipped with a motorized canopy at the rear wall too. The fully finished basement with a separate enterance adds tremendous value with two generous bedrooms, a large rec room, and a separate laundry area-ideal for families, multi-generational living, or investment potential.Outside, enjoy a private yard with a deck and motorized awning, an insulated detached single-car garage, and a rare driveway with parking for up to four vehicles. Key improvements in past done are: House roof (2017), garage roof (2022), furnace & A/C (2016), deck (2019), main-level hardwood (2022), and 28 pot lights (June 2025). A versatile, move-in-ready home in a prime North London location-don't miss this opportunity. The photo used are pictures taken under a staged set up in the past. (id:53015)
Royal LePage Triland Realty
33 Juniper Crescent
Strathroy-Caradoc, Ontario
Welcome to this well-maintained 3-bedroom, 2-bath home that truly shows pride of ownership inside and out. The finished lower level offers additional living space complete with a cozy gas fireplace, while a large storage area adds everyday convenience. A two-car garage provides ample parking and storage. Step outside to a fully fenced rear yard featuring a spacious deck and storage shed- perfect for entertaining or relaxing. Located in desirable Parkview Estates, this home offers easy access to Hwy 402, Caradoc Sands Golf Course, Walmart, Canadian Tire, and the shops and restaurants along Caradoc Street. (id:53015)
Century 21 First Canadian Corp
9385 Elviage Drive
London South, Ontario
Welcome to 9385 Elviage Drive, surrounded by tall mature trees and with its private driveway, this home will feel serene. Prepare to be amazed by this rare architectural masterpiece on an estate sized lot. This stunning custom home is the very definition of modern West London living with breathtaking views and a luxury resort feel. This family home boasts 5,500 sq. ft. of contemporary finishes with the ultimate in luxury features. Walk to your front door on your heated walkway as you pass your sunken fire pit , inground pool and spectacular outdoor entertaining area. Step into your foyer with views of your wine cellar and pine trees in the background. From the custom chef style kitchen with 2 ovens and 2 dishwashers to your warm heated floors. On this stunning property you will find 5 bedrooms, 8 bathrooms and splashes of luxury finishes throughout. Other features include 10 ft ceilings on both floors, solid oak doors, separate nanny/guest suite above the detached garage, steam shower, sauna by the pool, outdoor putting green, amazing lower t.v room, gym, and smart home system. All showings must have LA present, please do not go direct, and allow 48 Hours for showing request dates. (id:53015)
Sutton Group - Select Realty
34 Glenroy Road
London South, Ontario
Beautiful and well-maintained 3-bedroom bungalow available for immediate occupancy. This lovely home features a functional kitchen, spacious living room and dining area, ideal for comfortable family living. The property includes two (2) parking spaces. Located in a convenient and accessible area, close to 401, providing quick and easy access for commuters and nearby amenities. No smoking. No Pets due to allergies. (id:53015)
Streetcity Realty Inc.
4 Maxwell Crescent
London North, Ontario
Welcome to this lovely 4 Level side split in a great family neighbourhood in North London. The main level of this 3+1 bedroom, 2 bathroom home includes a spacious living room with a large bay window (2021) and oak hardwood flooring, dining room and a large kitchen with 4 appliances included (dishwasher 2022) with a gas range hood (2021). Upstairs you will find a large primary bedroom, 2 good sized bedrooms and a 5 piece bathroom (updated in 2019). The lower level offers another large bedroom or office/den, sizeable rec space and a 3 piece bathroom (updated in 2019) and walk-up to the backyard. The basement has a large rec room and large storage/laundry room. The expansive and private backyard includes a shed and is fenced-in. The driveway can accommodate up to 4 vehicles. Some updates over the years have included: New roof, eaves, and downspouts in 2021 (Certificate transferable within 12 years). Some areas of insulation updated between 2019-2021. New windows in the dining room, kitchen, both bathrooms, primary bedroom, rear-lower bedroom in 2018. Hardwood flooring (2018). Attic insulation (2017). New windows front upper bedrooms (2) & front basement (2) in 2017 (Douglas Window & Door). Furnace (2016) & AC (2015). Fence posts and fence (2015). Located conveniently close to schools, parks, playgrounds, trails, shopping and so much more! Don't miss this opportunity to own this great family home. (id:53015)
Royal LePage Triland Realty
183 Nancy Street
Dutton/dunwich, Ontario
Welcome to your dream home in the charming, growing town of Dutton, just minutes from the 401 and a short drive to London or St. Thomas! You will be amazed with the amount of room your family will have! This spacious 1.5-storey gem offers 4 generous bedrooms, including a large primary suite with ample closet space and modern comforts. Enjoy both a living room and a family room on the main floor, an eat-in kitchen as well as a formal dining room. This home boasts the convenience of 2 bathrooms and stylish upgrades throughout, featuring contemporary Quartz kitchen countertops, updated windows(2021) and refreshed flooring. Heat and air conditioning provided by a Gas Forced air furnace as well as a recently installed heat pump(2023) for added efficiency. This home even has finished space in the basement that is currently used as a home gym. Step outside into your private backyard oasis, fully fenced and perfect for relaxation and entertaining guests. The expansive 20' x 40' shop, built in 2021, it is an absolute standout feature! Stash the toys using the 8' x 8' Overhead door. It is fully spray foamed for optimal insulation. Serviced with heat and hydro, this mechanics dream includes concrete floors and a versatile 12 x 20 mezzanine for additional storage or workspace. Additional highlights include a concrete driveway leading to an attached garage, ensuring security for your vehicle, ease of access into the house on those rainy days and extra storage. This property combines modern amenities with tranquil, private outdoor living, all within close proximity to major routes and within walking distance of the elementary school in the vibrant community of Dutton. The photos don't do justice to the size of the home. Come see for yourself and don't miss this opportunity to make this exceptional property your own! (id:53015)
Blue Forest Realty Inc.
23992 Denfield Road
Middlesex Centre, Ontario
Beautiful 5.8 Acres corner lot with a 3.071 SQFT bungalow. 883 feet of frontage and 285 feet deep lot with 20x40 workshop. If your looking for a large private property outside the city then look no further then this perfect family lot, volleyball court, wave hot tube (swim spa), custom fire pit and outdoor shower. Custom Kitchen, over sized island, quartz counter tops, lots of storage, multiple fireplaces, large custom primary bathroom with jetted bathtub, central vacuum, Geothermal ground heating source and air conditioning. Just 15 minutes from London to this quiet large paradise. (id:53015)
Century 21 First Canadian Corp
51 - 22790 Amiens Road
Middlesex Centre, Ontario
Wonderful value in Oriole Park Resort, Komoka's premier year-round 55+ gated community, providing an ideal lifestyle for retirees or anyone looking to downsize without compromise. This bright and spacious 1103 sq ft bungalow-style modular home offers cathedral ceilings, an open-concept kitchen with island and gas stove, a separate dining room, and a cozy living room with fireplace. The home also includes a den/office, 2-piece powder room, in-suite laundry, and a primary bedroom with 3-piece ensuite. Brand new furnace! Outdoor features include a covered front porch, side deck, carport, two storage sheds, concrete walkway, and a large patio for relaxing or entertaining. With dedicated on-site management and a welcoming atmosphere, enjoy resort-style living with an impressive range of amenities including: clubhouse with salon & spa, golf simulator, dog groomer, fitness room, pickleball court, library, and licensed bistro/bar. Plus beautifully landscaped grounds with koi ponds, gardens, shuffleboard, off-leash dog park, inground pool, and community BBQ/firepit areas. This vibrant community exudes pride of ownership, while offering comfort, convenience, and an active lifestyle. (id:53015)
Exp Realty
8443 Goosemarsh Line
Lambton Shores, Ontario
30'x33' WORKSHOP - Open-Concept 3 Bedroom Bungalow with attached oversized 2 car garage (25' x 25') plus a dream workshop. Built in 2021 on a private, beautifully landscaped 1 acre lot backing onto the woods. Kitchen with large quartz island, stainless appliances (including gas stove) and white shaker cabinets to the ceiling. The coffee bar, pantry, LVP flooring and 9' ceilings are just a few of the amazing features this home has to offer. The dining & living room boasts a ceramic gas fireplace and a wall of windows overlooking the stunning back yard. Sliders to a covered 14x20' wooden deck that is large enough to host family gatherings. Primary bedroom includes an en-suite with double sinks and a walk-in closet. Nice sized 2nd bedroom with cheater en-suite. The Den off the foyer would be perfect as an office or guest bedroom. Main floor laundry/mudroom. Partly finished lower level with a bedroom, storage room, cold room and a large unfinished area that's ready for your personal touch. More notable features include Hot Water on Demand, Lifebreath HRV and a generator transfer switch. Hikvision Video Recorder & Security Cameras, plus monitored home and garage security system. Outdoor features include a 10x10' shed, vegetable garden, greenhouse and designated dog wash station in the garage. Heated workshop with 12' ceiling includes 2 overhead doors, a car lift and a 2-pc bathroom. Located near the Pinery Provincial Park between Port Franks and Grand Bend. Approx 45 minutes from London or Sarnia. Close to all of the fantastic amenities that Grand Bend has to offer. (id:53015)
Royal LePage Triland Realty
1839 Parkhurst Avenue
London East, Ontario
Client Rmks: Stunning 2-Acre Retreat in the City! This exquisite all-brick ranch offers 2,200 sq.ft of sophisticated living space on a single level, with an additional 2,200 sq.ft of finished lower level amenities. The expansive layout features a modern, open-concept kitchen with top-of-the-line stainless steel appliances, perfect for entertaining family and friends. Step outside to enjoy the beautifully landscaped 2-acre lot, complete with 9,500 sq.ft stamped concrete drive, a charming gazebo, spacious rear deck, and a relaxing hot tub under a stunning gable ideal for outdoor gatherings and peaceful evenings. The property boasts a scenic ravine backdrop, adding to its privacy and natural beauty. Inside, you'll find a luxurious mix of hardwoods, ceramic tile, and granite throughout, complemented by elegant California shutters upstairs and downstairs. The lower level is a true entertainment haven, featuring a state-of-the-art movie theatre, wet bar, games room, exercise room, and a dedicated man cave perfect for relaxing and unwinding. For the hobbyist or business owner, the meticulously crafted 2,200 sq.ft workshop with 2 piece bathroom, 2x6 construction, all services, insulation, and thoughtful finishing touches an exceptional space for work or hobbies. Additional highlights include a two-car garage and plenty of storage. This residence perfectly combines urban luxury with a peaceful, private retreat. Seize this rare opportunity to own this exceptional property book your private tour today and experience it first hand. Check multi media links (id:53015)
RE/MAX Centre City Realty Inc.
11 - 1850 Beaverbrook Avenue
London North, Ontario
Welcome to this well-maintained 3-storey townhome offering bright, modern living with a functional and efficient layout. The main floor includes inside entry from the single-car tandem garage, providing parking for two vehicles along with additional storage space for seasonal or larger items. The second level features a naturally bright open-concept design with upgraded flooring, large windows, and a well-equipped kitchen highlighted by a large granite island, quality cabinetry, and generous counter space. This level also includes a gas fireplace, adding warmth and comfort to the main living area. Step out onto the private balcony and enjoy a pleasant view of the well-landscaped complex, offering a peaceful extension of your indoor space. The upper level offers three well-sized bedrooms, a full bath, and convenient in-suite laundry. Additional upgrades such as California shutters and updated appliances further enhance everyday living. Located just minutes from Western University, excellent schools, and major shopping (Costco, T&T Supermarket), as well as restaurants and transit, this home provides a great blend of comfort, practicality, and convenience in a desirable neighbourhood. (id:53015)
Century 21 First Canadian Corp
30 - 4700 Hamilton Road
Thames Centre, Ontario
Welcome to this well-designed one-floor condo offering comfort, accessibility, and low-maintenance living in a friendly community with an exclusive common space park area and full resident access to the Thames River. Located in beautiful Dorchester, Ontario, this home offers the charm of small-town living with quick access to local parks, trails, shops, and all the conveniences of nearby London. Inside, you'll find 9 ft ceilings, crown moulding, transom windows, a covered front entry, and a bright kitchen with granite countertops, a front eating nook, built-in microwave, stainless steel fridge, gas stove, and dishwasher. The open family room includes a natural gas fireplace and walks out to a newly converted 3-season room overlooking the fenced backyard. The spacious primary bedroom offers a walk-in closet and private 4-piece ensuite with a soaker tub. Main-floor laundry with a sink, no stairs from the double garage into the home, and a chair lift to the basement adds excellent accessibility. The finished lower level includes a bedroom, 3-piece bath with shower, and a small office area, plus a large unfinished section for future development. Additional features include natural gas furnace, central air, water softener (owned). Condo fees of approximately $225-$230/month cover snow removal of roads, laneways, front sidewalks, and lawn cutting, making this the perfect low-maintenance lifestyle in a peaceful, well-kept Dorchester complex. (id:53015)
Exp Realty
474 King Street W
Ingersoll, Ontario
Nestled on a generous lot with a premium ravine view, this beautiful two-storey home offers an exceptional blend of luxury and convenience. From the moment you step inside, rich finishes and an abundance of natural light greet you-soaring ceilings open the living and dining areas, while the gourmet kitchen showcases stainless steel appliances and a centre island, perfect for casual gatherings or entertaining guests. Upstairs, the large primary suite boasts breathtaking ravine vistas, a spacious walk-in closet and a spa-inspired five-piece en-suite bath. Newly updated window coverings and a fully renovated walk-out basement featuring an electric fireplace extend your living space and add comfortable flexibility for family, guests or a home office. Practical upgrades abound throughout: a 200-amp electrical service, natural gas hookup for your barbecue, a heated garage, a new hot water tank , plus a reverse osmosis filtration system for added peace of mind. Ideally located just minutes from Highway 401, grocery stores, banks, restaurants and all amenities, this home balances private, scenic comfort with everyday access. Schedule your private tour today and experience how well-executed upgrades and thoughtful location come together to create a truly move-in-ready lifestyle. (id:53015)
Maverick Real Estate Inc.
41 Queen Street
Strathroy-Caradoc, Ontario
Welcome to 41 Queen Street in charming Strathroy. A spacious and versatile two-storey home that offers both exceptional living space and functionality. This 6 bedroom, 2 bathroom property features a large driveway leading to an attached 1-car garage with a built-in shop area (60-amp service with 220-volt outlet, hoist, workbench, and separate side entrances perfect for hobbyists or tradespeople). Step inside to a generous front living room with a cozy gas fireplace. The main level also offers an open-concept kitchen with a spacious dining area, ideal for family dinners and entertaining. A large main-floor family room at the rear of the home provides direct access to the covered patio, deck, and fully fenced back yard complete with shed and fire pit area. A convenient main floor bedroom (perfect for use as an office), plus main floor laundry, mudroom/foyer with plenty of closet space and a four-piece bathroom completes the main level. Upstairs, the primary bedroom is a retreat of its own with access to a private enclosed balcony and three-piece semi-ensuite with relaxing jacuzzi tub. Four additional bedrooms are located on the second level, including one with its own cozy sitting area. This home is situated in a mature and established neighbourhood in Strathroy and is just minutes away from many of the towns most convenient amenities. Close to local schools, parks, grocery stores, restaurants, medical services, and community recreational facilities. Strathroy's vibrant downtown core offers unique shops and cafes, while several walking trails and playgrounds are nearby for outdoor enjoyment. Quick access to Hwy 402 makes commuting to London or Sarnia easy. (id:53015)
Platinum Key Realty Inc.
785 Queens Avenue
London East, Ontario
Welcome to 785 Queens Ave, a stunning heritage home built in 1886 that beautifully blends historic charm with modern updates. This 3-bedroom, 2-bathroom residence is a true gem, thoughtfully renovated to preserve its unique character while providing all the comforts of contemporary living.Extensive foundation work has been completed, ensuring this home is not only a piece of history but also built to last another 150 years. Nestled in a PRIME location, this home is just a short stroll from a variety of amenities, including the Western Fair, 100 Kellogg's, downtownLondon, and an array of delightful restaurants and boutiques.Step inside to discover spacious living areas filled with natural light, original architectural details, and modern finishes. The private backyard is perfect for outdoor relaxation and entertaining, offering a serene escape in the heart of the city. Creative financing is available for qualified buyers.Don't miss your chance to own a piece of London's history! (id:53015)
Prime Real Estate Brokerage
162 Princeton Terrace
London South, Ontario
Custom-built by Castell Homes, this exceptional 4+1 bedroom, 4.5 bath home is located in the prestigious Boler Heights community in London. Set at the end of an exclusive court, it offers over 3,190 square feet above grade and 1,168 in the lower level for a total of over 4,300 square feet of finished space on a fully fenced, spacious lot with a complete Rain Bird irrigation system. The open-concept main floor features a great room with gas fireplace and custom built-ins, a chef's kitchen with quartz countertops, large island, gas stove, walk-in pantry, and a butler's pantry with bar fridge connecting to the formal dining room. A private office, mudroom, and powder room complete the level. Upstairs includes four bedrooms, each with bathroom access, including a luxurious primary suite with a walk-in closet and spa-inspired ensuite. A convenient laundry room adds practicality. The finished lower level offers a spacious rec room, games area, fitness room, fifth bedroom, and full bath. A covered 22' x 12' deck overlooks the backyard. Located close to Byron, Optimist Park, and Westwood Power Centre, with easy access to Highway 401. (id:53015)
Century 21 First Canadian Corp
74 Daleview Crescent
London North, Ontario
Welcome to 74 Daleview Crescent - A Charming solidly built bungalow, with the lot size of 86 feet of the frontage and 142 feet of the depth , nestled in the sought-after community of Stoneybrook in North London; a family-friendly neighbourhood known for its mature trees, great schools ( Stoneybrook PS; AB Lucas SS), and convenient amenities. This well maintained home features a functional layout with large, bright rooms, a generous living and dining area perfect for entertaining, an eat-in kitchen and three generous bedrooms with 2 full bathrooms on Main floor. The lower level offers a 4th bedroom, 1 full bath, and a large recreation room - ideal for an in-law suite, home office or teen hangouts! Large laundry room with plenty of storage. Enjoy the huge, private fenced backyard with lush greenery , Ample parking with a private drive and garage. Steps to Home Depot, Close to top-ranked schools, UWO, Malls , The dog park , Sobeys, and public transit - this home combines comfort, potential, and location. A rare opportunity in one of North London's most sought-after communities! (id:53015)
Century 21 First Canadian Corp
253 - 9861 Glendon Drive
Middlesex Centre, Ontario
Welcome to Bella Lago Estates - an exclusive community featuring 29 custom homes situated on a quiet cul-de-sac. This stunning bungaloft showcases exceptional craftsmanship and timeless design from the moment you arrive. The over-grouted stone façade, curved concrete driveway, landscaped garden walls, and landscape lighting create an impressive and inviting first impression. The attached 3.5-car garage with keyless/fob entry adds both convenience and functionality. Inside, the thoughtfully designed open-concept layout offers a perfect blend of style and comfort. Heated floors span all three levels, and a built-in sound system enhances daily living from morning to night. The kitchen features a grand centre island and seamlessly opens to the 16-ft family room with custom built-ins and a brick fireplace - ideal for entertaining or relaxing with family. Expansive 14-ft sliding patio doors lead to your private outdoor retreat. Enjoy the stamped concrete terrace, pergola, and saltwater pool, all set against tranquil pond views. The fully fenced yard offers ample space for recreation, while the cabana with lighting creates the perfect setting for evening gatherings.The primary suite offers beamed cathedral ceilings, a fireplace, patio access, and a luxurious ensuite with a freestanding tub, double vanities, rain shower, and walk-in closet. Two additional bedrooms with custom walk-in closets, an office, and a mudroom with a dog shower complete the main level. The walkout lower level adds even more living space, featuring a full gym, theatre area, wet bar, guest suite, bonus room, two bathrooms, cold cellar, and abundant storage. European windows, upgraded insulation, and a full security system contribute to the home's efficiency and peace of mind. Experience refined living in a sought-after community - where thoughtful design and modern amenities come together in perfect harmony. (id:53015)
Exp Realty
7 Drake Court
Strathroy-Caradoc, Ontario
Luxurious Executive custom bungalow (2197 sf on main floor) built by Portugal Homes in Saxonville Estates. From the moment you walk into the grand foyer, you'll be impressed with high ceilings and luxury trim ! Open concept great room with 12 foot ceiling, transom windows, hardwood floor, fireplace and built-in shelving is sure to impress ! Love to cook ? Kitchen is to die for, with large island, stainless appliances, meganite countertops, and large pantry in nearby mudroom. 3 bedrooms on main (one is currently used as a den). Large Primary bedroom has sitting area, door to deck, coiffered ceiling, large walk-in closet, and luxurious 5 pc ensuite bath, with jetted tub and tiled shower. Downstairs is a 4th bedroom, along with a potential 5th bedroom or games room ( need space for extended family ? ), 3rd full bath, family room with fireplace ( lower level has 1290 sf finished). Plenty of unfinished space in utility area for a workshop, yoga studio, or fitness area. Wide doorways throughout. Potential for extended family and/or accessory apartment. Outside there is a large covered porch with see thru glass railing. Lot borders on conservation lands, and one can view the birds and nature from their dining table. The owner has meticulously landscaped and kept the conservation lands clean and tidy. Sandpoint/pump and sprinkler system included. Located on a quiet cul-de-sac with no neighbours on Conservation side, or behind. Thousands spent on upgrades. This one has it all. Make this your dream home today, it is one of a kind ! Book your private viewing today !! (id:53015)
RE/MAX Centre City Realty Inc.
68 Wah-Wash-Kesh Road
Whitestone, Ontario
Set on just over 98 acres in the heart of Whitestone, this rural retreat offers a rare mix of privacy, potential, and practical infrastructure. The main residence is a comfortable 2-bedroom bungalow, heated with a combination of propane and water-based systems, and fully backed up by a generator for peace of mind. A standout feature is the 32' x 32' heated workshop, ideal for tradespeople, hobbyists, or extra storage. A family-built log cabin, overlooking the Whitestone River, adds rustic charm and is serviced by propane, perfect as a seasonal getaway or studio space. The land itself is a blend of open clearings, wooded trails, wetlands, and direct river frontage with access to Taylor Lake and Wahwashkesh Lake. A potential natural severance of approx. 28 acres is possible due to road placement, making this a unique opportunity for future development or multi-generational use. The property backs onto crown land, extending your backyard into endless exploration and recreational options. Additional highlights include outbuildings for storage, a John Deere lawn tractor, and back up generator back up system for both residence and shop. Whether you're looking for a year-round residence, hobby farm, or weekend escape, this versatile property invites you to enjoy the best nature has to offer. (id:53015)
Fair Agent Realty
Contact me
Resources
About me
Nicole Bartlett, Sales Representative, Coldwell Banker Star Real Estate, Brokerage
© 2023 Nicole Bartlett- All rights reserved | Made with ❤️ by Jet Branding
