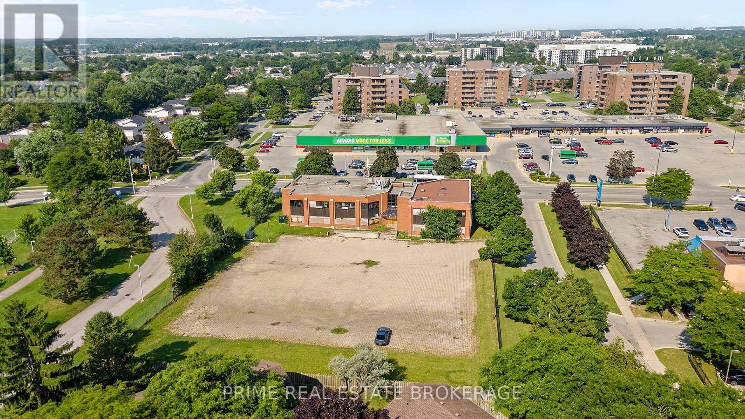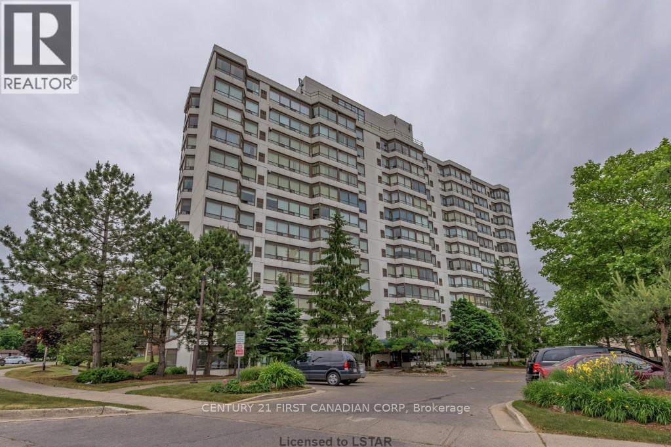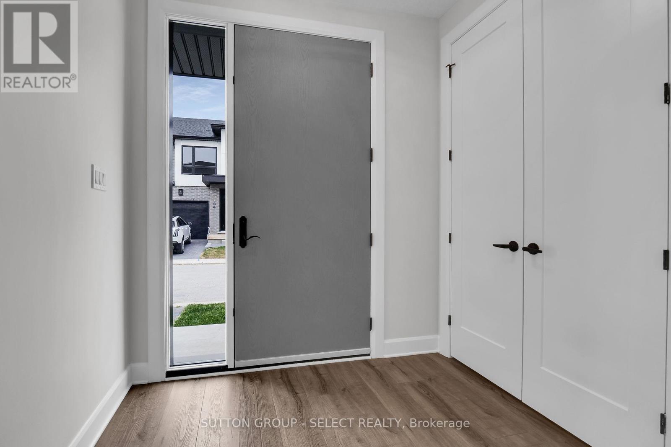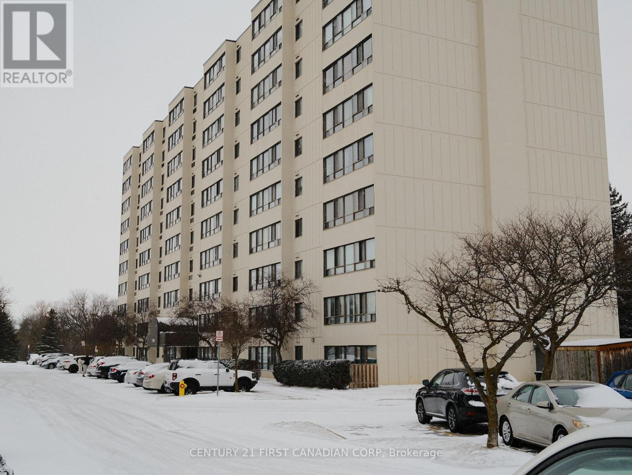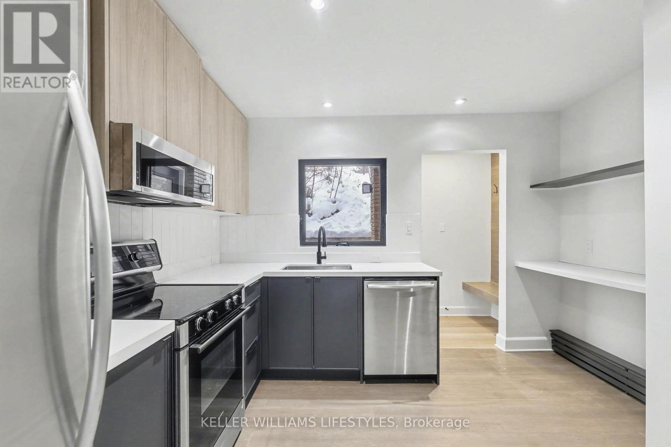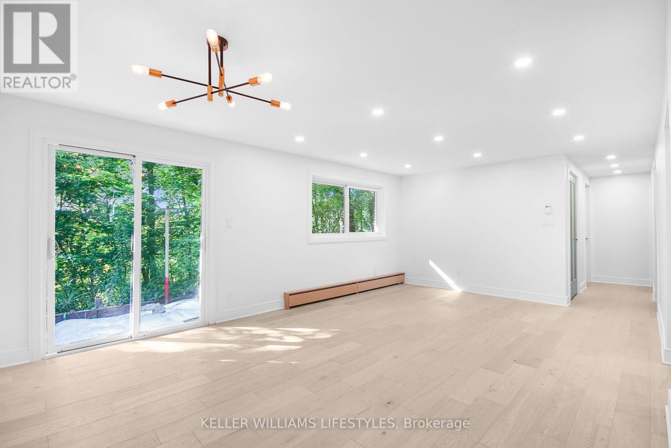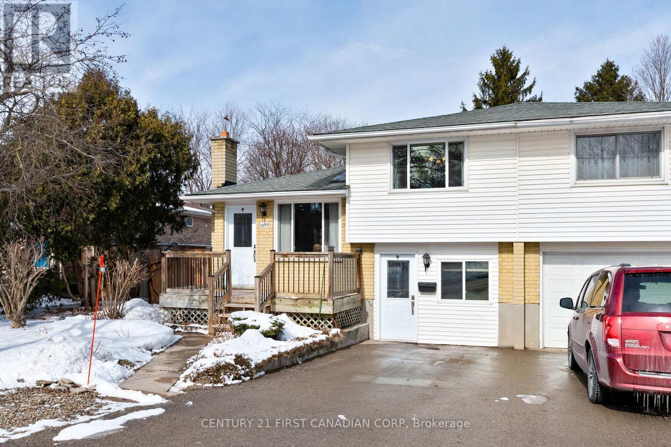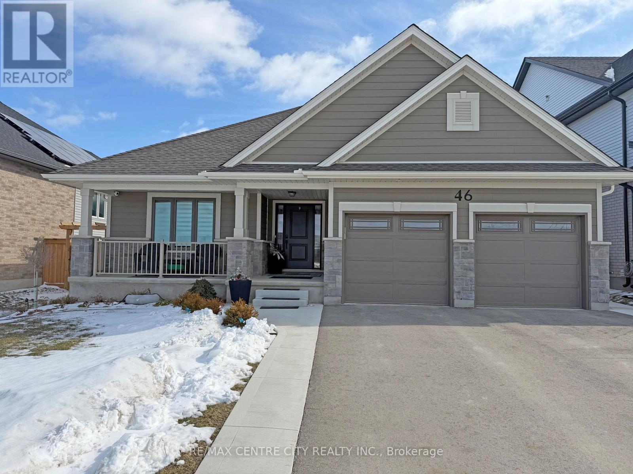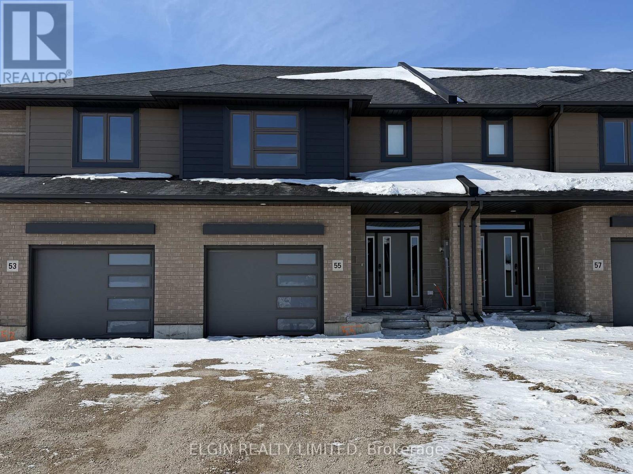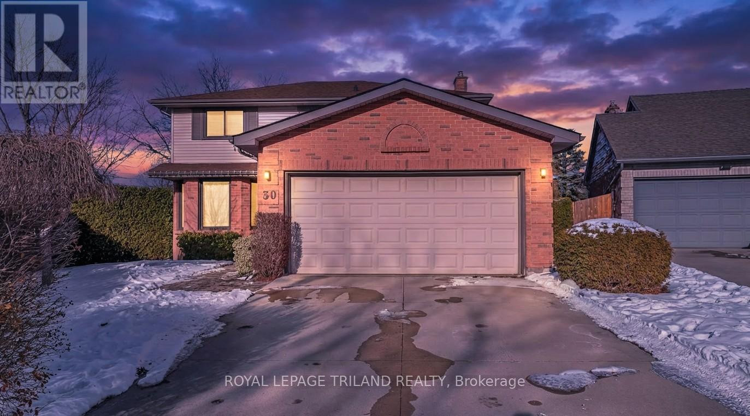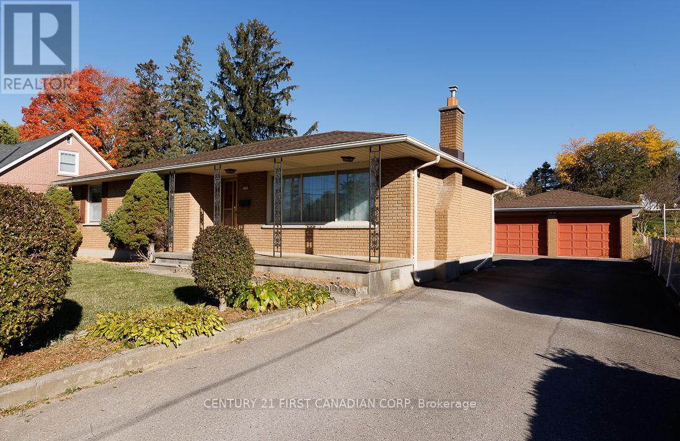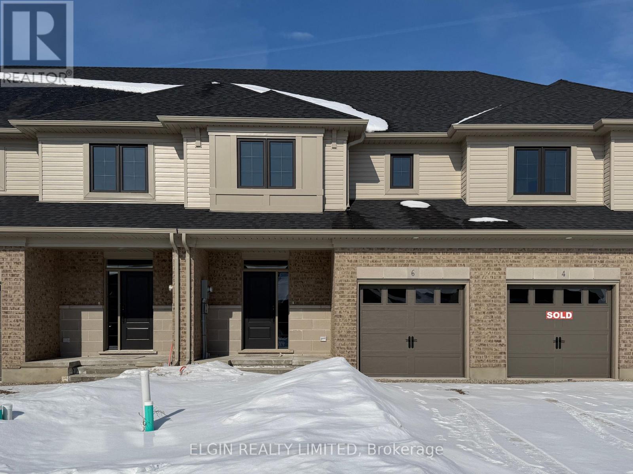Listings
1408 Ernest Avenue
London South, Ontario
An exceptional 1.029-acre infill development site in London's White Oaks neighbourhood, recently re-zoned Residential R8-4, and approved for a wide range of medium-density residential uses including stacked townhouses, low-rise apartments, and converted dwellings.The property features an existing vacant two-storey commercial structure, approved for conversion into an 18-unit residential apartment building (44 units per hectare) with a flexible mix of 1-bedroom, 1+den, and 2-bedroom layouts.Approx. 12,950 ft 2 of existing building space and 64 on-site parking stalls-with access via a shared private laneway-support a streamlined, low-cost redevelopment path. No Site Plan Control is required for the current approved conversion, reducing timeline and permitting barriers.Strategically located near transit, shopping, parks, schools, and employment hubs, this site offers strong tenant appeal and long-term upside in a corridor targeted for growth. Positioned between an established residential area and a neighbourhood commercial node, the site delivers natural transition, walkability, and policy-aligned density. (id:53015)
Prime Real Estate Brokerage
803 - 744 Wonderland Road S
London South, Ontario
End unit upscale condo, 3 bedrooms + 2 baths. Tidy in move in condition. Unobstructed Gorgeous views from the eighth floor. Quiet, located at the other side from the street. Kitchen with back splash open to the dining with big window and fantastic north views. Large open Living & Dining room. Primary bedroom with Walk in Closet & 4 pieces ensuite. Bright big windows all around the unit. Carpet free with vinyl flooring throughout and ceramic tiles in all wet areas and foyer. Plenty of storage space. Laundry in suite Washer and dryer. In unit controlled forced air Furnace/AC. New neutral paint. Fabulous 14th floor amenities with amazing views in all directions include exercise room & Jacuzzi tub, party/meeting hall, roof top outdoor terrace & BBQ area. Covered parking and lots of visitors parking. Condo fee includes water. Pets free building. Secure entry intercom. Convenient location on a bus route. (id:53015)
Century 21 First Canadian Corp
203 - 175 Doan Drive
Middlesex Centre, Ontario
PLEASE SHOW STAGED MODEL HOME UNIT 239!!!! LOCATED just six minutes from London's busting West-end is the hidden gem known as Kilworth. This quaint countryside town is hugged by the Thames River and surrounded from Nature's outdoor wonderland that begs to be explored. Aura is a collection of two and three storey townhomes with stylish finishes and Modern architectural design. This beautifully appointed 1644 sq ft two storey 3 bedroom open concept vacant land condo is stylish and contemporary in design offering the latest in high style streamline easy living. Beautiful Standard features included are nine foot ceilings on the main with 8 foot interior doors, oak staircase with steel spindles, wide plank stone polymer composite flooring (SPC) throughout the home. 10 Pot lights, modern lighting fixtures. Large great room/ gourmet kitchen features 5 appliances, quartz countertops, a large peninsula and modern design cupboards and vanities. Large Primary bedroom with spa designed ensuite including, glass shower, large vanity with double undermount sinks and quartz countertop. Primary bedroom also features a walk in closet. The unfinished basement awaits your creative design. The exterior features large windows, a deck off the great room. James Hardie siding and brick on the front elevation single pavestone driveway. Virtual tour is of a prior model home. Builder to supply stainless steel appliance package same as in model for all units. Please view digital Brochure on website palumbohomes.ca/aura (id:53015)
Sutton Group - Select Realty
107 - 1600 Adelaide Street N
London North, Ontario
Welcome to this beautifully renovated 1-bedroom plus den unit, ideally located on the main floor at the quiet back of the building. Surrounded by mature trees and greenery, this home offers peaceful views from every window - no sidewalks, just nature and privacy.Completely renovated from top to bottom, everything is brand new - from the doors to the fully updated bathroom and everything in between. The thoughtfully designed open-concept layout is bright and inviting, with large windows that fill the space with natural light.Enjoy a stunning modern kitchen featuring top-end stainless steel appliances, new cabinetry, quality countertops, and stylish finishes. New high-quality flooring runs throughout the unit, complemented by upgraded lighting fixtures and a refreshed ceiling for a clean, contemporary look.The spacious primary bedroom offers a comfortable retreat, while the versatile den is perfect for a home office, guest space, or additional storage. In-suite laundry adds everyday convenience.Located in a well-managed building close to schools, parks, public transit, shopping, restaurants, grocery stores, and more, this property is ideal for first-time buyers, downsizers, or investors.A move-in-ready opportunity you don't want to miss! (id:53015)
Century 21 First Canadian Corp
B - 306 Riverside Drive
London North, Ontario
Freshly renovated and filled with natural light, this bright apartment offers modern finishes and a spacious, functional layout in a prime central location. Conveniently located close to amenities, bus routes, and downtown, this is an ideal home for anyone seeking comfort and accessibility. Inside, you'll find two spacious bedrooms and a 5-piece bathroom featuring a tub and double sinks. The bright living room showcases large windows with treetop views, creating an inviting and airy feel. The stylish kitchen is equipped with stainless steel appliances and complemented by in-suite laundry for added convenience. Patio doors lead to a dedicated outdoor space, perfect for enjoying fresh air. $2,100/month plus hydro & 1/3 gas. (id:53015)
Keller Williams Lifestyles
C - 306 Riverside Drive
London North, Ontario
Recently updated and beautifully maintained, this light-filled apartment combines contemporary style with everyday functionality. Ideally situated in a central location, you'll enjoy easy access to shopping, transit routes, and downtown conveniences.The thoughtfully designed layout features two generous bedrooms and a well-appointed 5-piece bathroom complete with double sinks and a full tub. Expansive windows bring in plenty of natural light, while the living area offers direct access to the outdoors through patio doors with a lower-level walkout.The modern kitchen is finished with stainless steel appliances and clean, updated finishes, and in-suite laundry adds an extra layer of convenience. A perfect opportunity for those seeking a move-in-ready home in a location with plenty of amenities. $2,100 a month plus hydro and 1/3 of gas. (id:53015)
Keller Williams Lifestyles
1099 Byron Baseline Road
London South, Ontario
Rare opportunity to own a 4-level side-split semi-detached home in the highly sought-after neighbourhood of Byron. Ideally located within a short walk to Springbank Park and just minutes from Boler Mountain and Byron Village, offering excellent amenities,shopping, and great schools. This well-maintained home features an updated kitchen with granite countertops and a beautifully renovated bathroom complete with a walk-in shower. The unique multi-level layout provides exceptional flexibility, including the potential for a home-based business with a separate exterior entrance. The lower twol evels offer excellent in-law or secondary unit potential, easily allowing for additional living space or income opportunities. Step outside to enjoy the thoughtfully landscaped gardens, charming pond, patio area, and side deck - perfect for relaxing or entertaining. Parking for up to three vehicles completes this fantastic property. A truly versatile home in one of London's most desirable communities. (id:53015)
Century 21 First Canadian Corp
46 Snowy Owl Trail
Central Elgin, Ontario
Welcome to 46 Snowy Owl Trail, nestled in Eagle Ridge subdivision fronting on to a beautiful naturalization pond, and minutes to a park and walking trails. Feels like country, yet it is close to essential amenities, including schools, shopping centres, senior centres, schools, and hospital, in addition to being quick access to main highways as well as fifteen minutes from the beach in Port Stanley. This modern, meticulously maintained home with insulated double car garage including an EV Charger 240V Outlet, was built in 2024 and is a Net Zero Ready Home and finished top to bottom, inside and out. The rear yard is fully fenced with a large concrete patio with pergola, a hot tub with pergola, landscaped green spaces, and a garden shed. The main level features an open concept design including the great room with an oversized window allowing in an abundance of natural light, and the kitchen boasting quartz countertops and centre island with the dining area overlooking the rear yard accessible through the patio door. The generous sized primary bedroom features a 3pc ensuite bathroom with an upgraded cultured marble shower, and a walk-in closet. The second main floor bedroom is at the front of the house with a picturesque view of the pond and walking trail. The main 3pc bathroom and the laundry room with walk-in pantry off the kitchen complete the main level. The lower level is finished with a cozy family room, two additional bedrooms, one of which includes a walk-in closet, and another 3pc bathroom. 10-foot ceiling in Great Room, Triple Glazed Windows, Upgraded Insulation, Roughed in Gas Line for Gas Stove and Outdoor BBQ, Luxury Plank Flooring....and more. You must see to appreciate! Everything you need is here.... just move in and enjoy! (id:53015)
RE/MAX Centre City Realty Inc.
55 Woodcock Drive
Tillsonburg, Ontario
Freehold interior unit townhome (No Condo Fees) built by Hayhoe Homes offering 4 bedrooms, 3.5 bathrooms, and a single car garage. A welcoming covered porch leads into a spacious foyer and bright open concept main floor featuring 9 foot ceilings, a convenient powder room, and a designer kitchen with quartz countertops and central island that overlooks the dining area and generous great room with fireplace and sliding glass doors to the rear deck. The upper level showcases a spacious primary suite with a walk-in closet and private ensuite with double sinks, soaker tub, and separate shower, along with three additional bedrooms, a full main bathroom, and bedroom level laundry for added convenience. The finished basement extends the living space with a comfortable family room, fourth bedroom, and full bathroom. Quality finishes include luxury vinyl plank flooring as per plan, central air conditioning, HRV, and Tarion New Home Warranty coverage, plus numerous upgrades throughout. Ideally located in the Rolling Meadows community close to shopping, restaurants, parks, trails, and easy highway access. Taxes to be assessed. (id:53015)
Elgin Realty Limited
30 Sloane Crescent
London South, Ontario
Welcome Home Sweet Home to 30 Sloane Crescent in South London, between Westminster and Pond Mills. This Home is ready for a new family to create wonderful memories and is located on a larger pie-shaped lot with a privacy hedge, on a quiet crescent and features a warm kitchen and updated baths with beautiful cabinetry. Additional features include a family room, living room, and dining room on the main floor, large bedrooms, including an oversized Primary bedroom, and a finished lower-level recreation room, plus plenty of storage. (id:53015)
Royal LePage Triland Realty
1230 Hamilton Road
London East, Ontario
First time offered in almost 50 years! Over 1/3 of an acre in the city! The well cared for home is situated on a massive 66' x 260' deep lot offering privacy and space for gardening and or other hobbies. The oversized 22' x 28' double car garage with 220 volt outlet, also features additional separate storage areas. Enjoy the summers on the full length front covered verandah, or the custom built covered oversized rear concrete patio. Inside you will find original hardwood flooring throughout the main level. The finished lower level comes with a large second kitchen, huge family room featuring a gas insert fireplace and bar area. Full bath and extra large cold room! This lower level is ideal for converting into a separate in-law suite or apartment if desired with separate entrance. Furnace, A/C and hot water tank replaced in 2022. Visit this one of a kind property that offers country style living yet within the city and all the amenities! This solid home is ready for you to make it your own. (id:53015)
Century 21 First Canadian Corp
6 Canary Street
Tillsonburg, Ontario
Move-in Ready! Freehold (No Condo Fees) town interior unit crafted by Hayhoe Homes offers 3 bedrooms, 2.5 bathrooms, and a single car garage. The inviting entrance features a covered porch and spacious foyer that leads to the open concept main floor with 9' ceilings, powder room, and designer kitchen showcasing quartz countertops, an island and pantry, opening to the large great room with sliding glass doors for access to the rear deck. Upstairs, the primary suite includes a large walk-in closet and private 3-piece ensuite with a walk-in shower, along with two additional bedrooms, a 4-piece main bathroom, and convenient bedroom-level laundry. The unfinished basement provides excellent development potential for a future family room and bathroom. Additional highlights include luxury vinyl plank flooring (as per plan), Tarion New Home Warranty, central air conditioning & HRV, plus many upgraded features throughout. Located in the Northcrest Estates community, just minutes from shopping, restaurants, parks, trails, and highway access. Taxes to be assessed. (id:53015)
Elgin Realty Limited
Contact me
Resources
About me
Nicole Bartlett, Sales Representative, Coldwell Banker Star Real Estate, Brokerage
© 2023 Nicole Bartlett- All rights reserved | Made with ❤️ by Jet Branding
