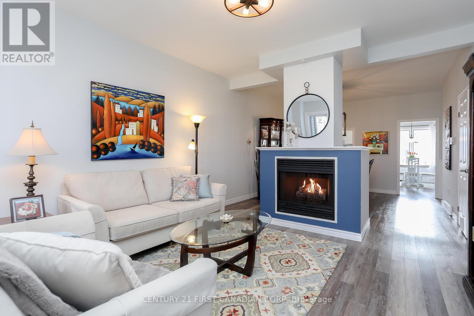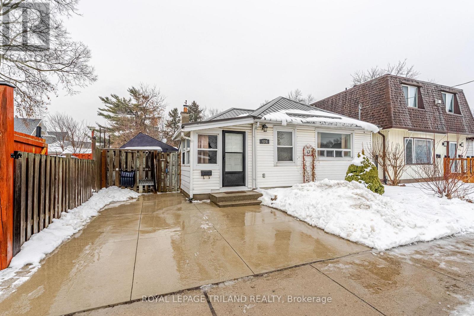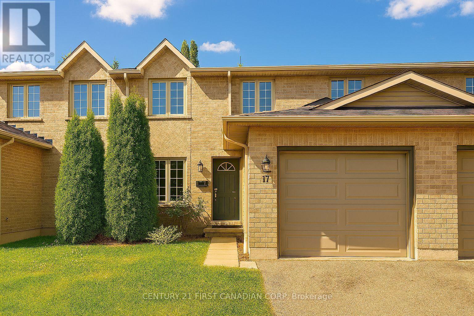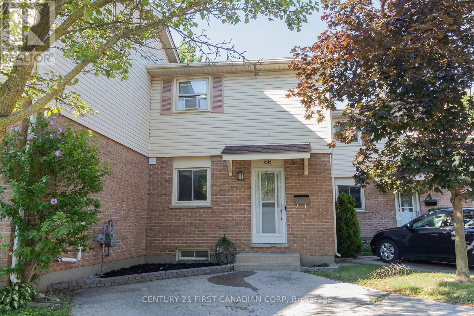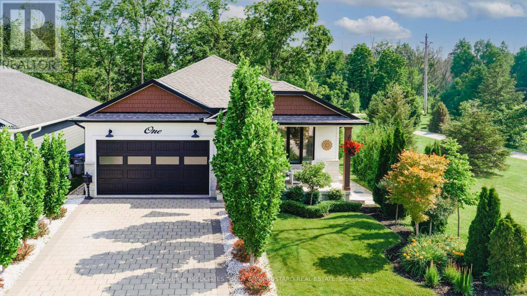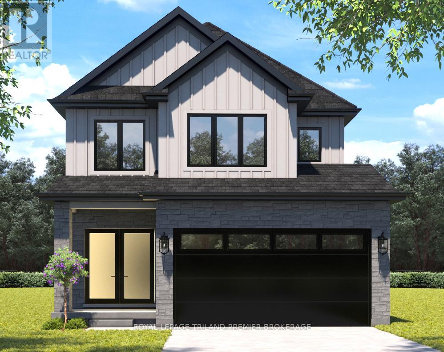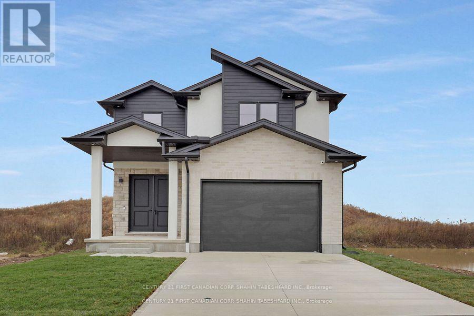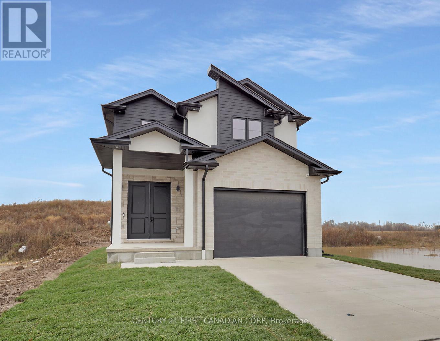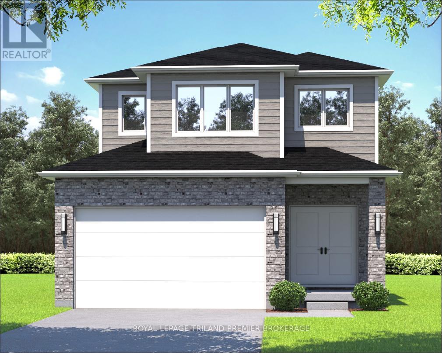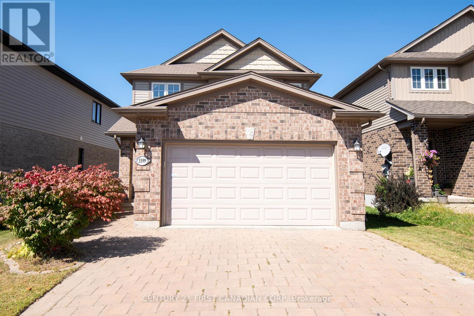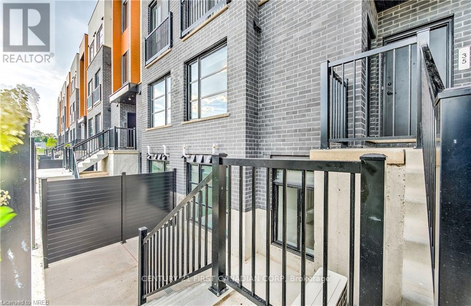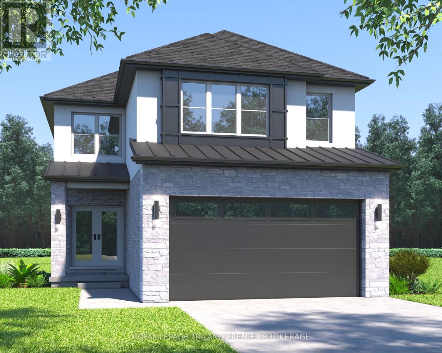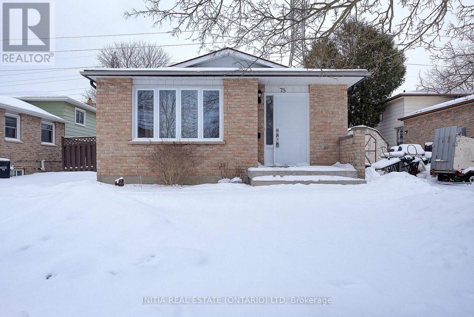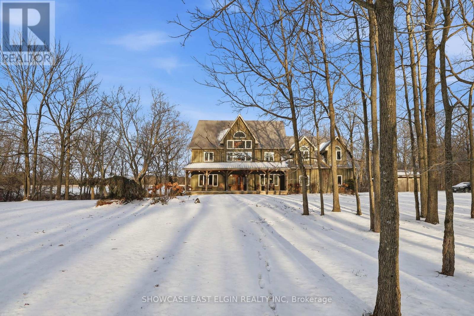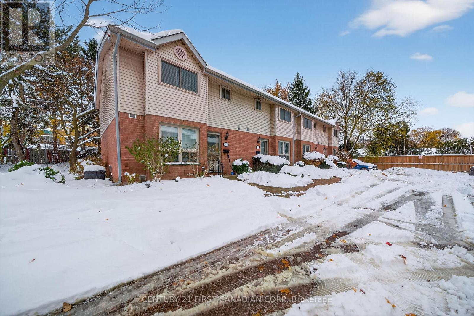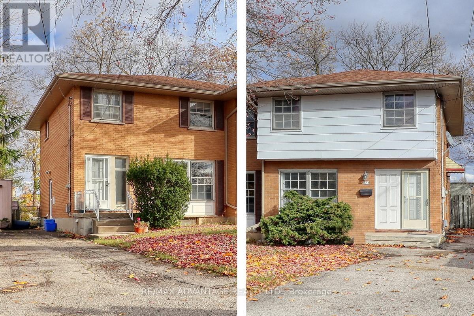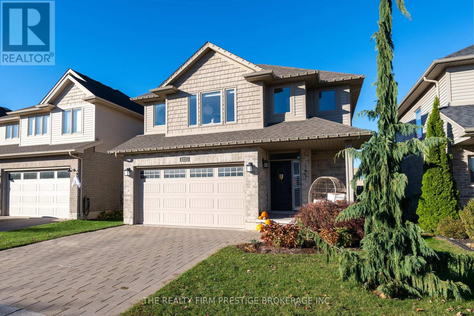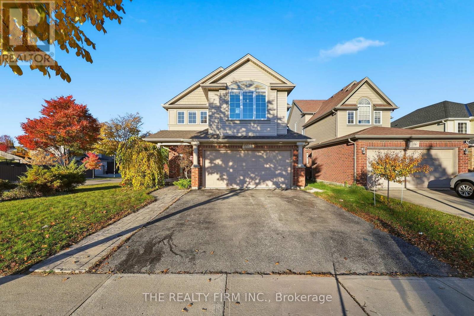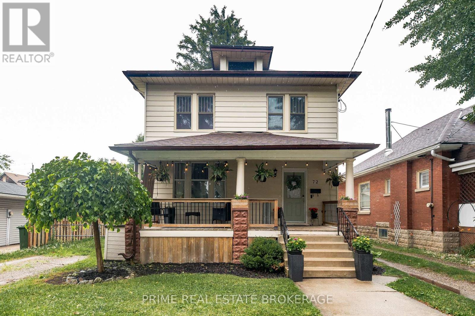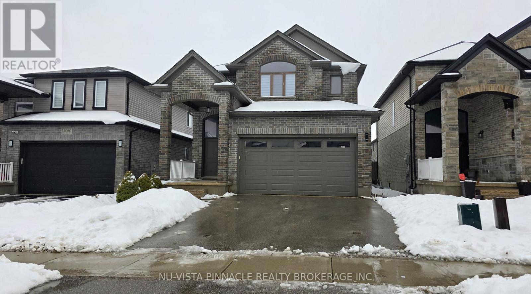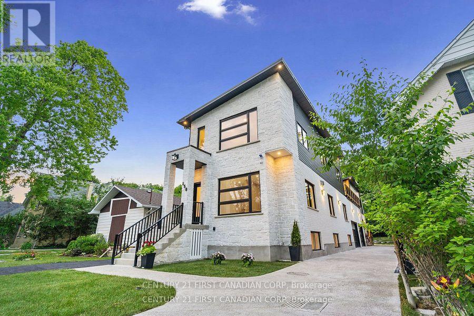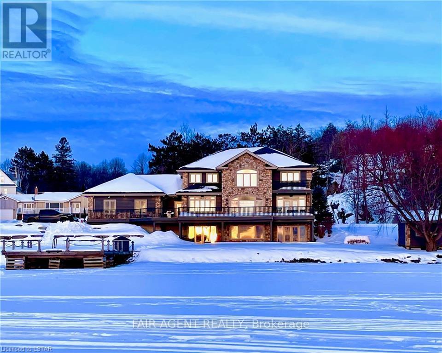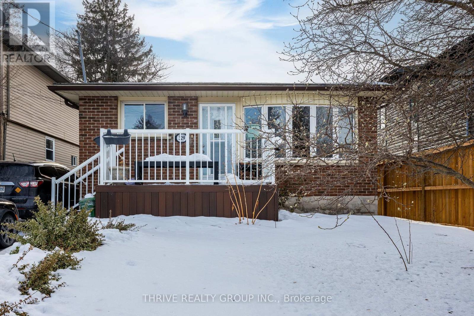Listings
10 - 374 Front Street
Central Elgin, Ontario
TURN-KEY & PRICED TO SELL! Even more affordable now! And the Seller is very motivated to sell! This is YOUR OPPORTUNITY to get in before the higher Spring market! Offering peaceful lake views and serene forest views. It's the best of both worlds living here! Welcome to care-free, Beach Town living! Gorgeous renovated 3 bdrm, 2 full bath unit with beautiful finishes and the best of both lake and forest views! Both levels completely carpet-free with many upgrades as of 2020 including NEW: kitchen quartz countertops incl quartz waterfall; sink, faucet, custom B/I coffee & wine bar with Quartz counter, shelves, and B/I wine fridge; 5 appliances + mini fridge, with a 3pc bathroom completely & beautifully renovated (Nov 2024); upper bath has 4pcs incl a new tub surround. Luxury vinyl plank flooring throughout and on both levels. Comes with newly installed contemporary stairs/railings. Main floor features smooth ceilings (popcorn ceiling removed), with new ceiling fixtures & new door & cabinet hardware along with new patio doors, new upper windows, newly stained front deck & upper back deck and a new Carport as of 2024. Full height basement with a large family room that could easily be finished, and an adjacent laundry/utility room. Enjoy a heated inground pool overlooking the lake open in May until end of Sept. Enjoy a visit with friends @ the Muskoka chairs on the common elements grounds overlooking the main beach, these are available to all unit owners year-round. Then short walks to Blue Flag beaches and all that Port Stanley has to offer including many harbourfront shops and world-class restaurants. Book your showing today! This condo townhouse unit has just been greatly reduced for a quick sale!! This lakefront community offers many conveniences for modern living! Come see for yourself how this unit will meet all of your needs! (id:53015)
Century 21 First Canadian Corp
616 Layard Street
London East, Ontario
Welcome to 616 Layard Street - a move-in-ready gem perfect for first-time buyers or savvy investors! This charming and well-cared-for home offers 3 comfortable bedrooms and1 full bathroom, making it an ideal option for those looking to step into homeownership or add a solid property to their investment portfolio. Pride of ownership is evident throughout, with several key updates already completed for peace of mind and convenience. Enjoy newer washer and dryer, a stove, an updated electrical panel, and a newly finished driveway, allowing you to move in and settle without the hassle of immediate upgrades. Step outside to your fully fenced, private backyard, perfect for relaxing, entertaining, or letting pets roam freely. The yard features a covered gazebo for outdoor enjoyment and a good-sized storage shed, providing ample space for tools, bikes, or seasonal items. Located in an established London neighbourhood close to amenities, transit, and everyday conveniences, this home combines comfort, value, and location. New steel roof. Whether you're starting out, downsizing, or investing, 616 Layard Street is a fantastic opportunity you won't want to miss. (id:53015)
Royal LePage Triland Realty
17 - 340 Ambleside Drive
London North, Ontario
Sunny and spacious, this well laid-out townhouse is located in a lovely North London neighbourhood. The home offers 3 good-sized bedrooms and 2.5 bathrooms across the main living levels, with a partially finished basement that adds valuable extra living space for a playroom, home office, or media area. Large windows throughout allow for plenty of natural light, creating a warm and welcoming atmosphere. Additional highlights include an attached one-car garage and ample storage, making everyday living both comfortable and convenient. Set on quiet, family-friendly streets close to parks, schools, and amenities, this property is well maintained and ready for your personal touches. A great opportunity to enjoy relaxed living in one of North London's most desirable areas. (id:53015)
Century 21 First Canadian Corp
66 - 230 Clarke Road
London East, Ontario
Experience stylish, move-in-ready living in this beautifully updated 2-storey condo townhouse perfectly located close to schools, parks, shopping, public transit, and quick highway access. This inviting home offers three spacious bedrooms, two full bathrooms, and a main-floor powder room, thoughtfully updated for modern comfort and convenience. The open-concept main floor features a bright living and dining area that flows seamlessly into a renovated kitchen with sleek finishes, ample storage, and generous counter space ideal for both everyday meals and entertaining. Step outside to your private, "court-like" fenced patio with a charming vegetable garden, offering a peaceful and low-maintenance outdoor retreat. Upstairs, you'll find three well-appointed bedrooms, including a generous primary, along with a refreshed full bathroom. The fully finished basement is a true bonus, featuring a spacious recreation room, a newly added full bathroom with modern fixtures, and a separate flex space perfect for a home office, gym, or hobby room. Enjoy the convenience of two private parking spaces, water included in your condo fees, and ample visitor parking. Whether you're relaxing indoors or enjoying your private outdoor space, this property offers a lifestyle you'll love coming home to. (id:53015)
Century 21 First Canadian Corp
1 Creek Side Place
Lambton Shores, Ontario
Immaculate Former Show Home in Creek Side Place This stunning 4-bedroom, 3-bathroom bungalow once the Medway Homes model offers 1,541 sq. ft. on the main level plus 1,278 sq. ft. of beautifully finished lower-level living space with large storage room. Ideally located beside open green space and a tranquil pond, this home blends luxury, privacy, and smart design in one exceptional package. Thoughtfully upgraded with over $200,000 in premium features, including an extended kitchen with added cabinetry, built-in coffee maker, microwave, and two-drawer fridge, recirculating pump, roughed in central vacuum. The bright sunroom with two-sided fireplace, tray ceilings, and oversized windows creates a warm, inviting atmosphere. Interior highlights also include Toto toilets, custom blinds, and a smartly designed laundry room that connects to the primary walk-in closet for seamless functionality. Step outside to a show stopping composite deck with pergola, three-sided privacy blinds, and a dog door for pet-friendly convenience. The fully fenced, professionally landscaped lot features a fire pit, outdoor shower, Generac generator, gutter guards, and a full irrigation system with 10 drip lines ideal for lawn, gardens, and hanging baskets. Shed has electricity. 30 amp breaker for RV. A rare bonus: the adjacent municipal lot is maintained and enhanced with mature trees planted (with approval) for maximum privacy and scenic enjoyment. This home is a true gem in Creek Side Place move-in ready, meticulously maintained, and built for indoor comfort and outdoor enjoyment. Quick access to downtown and beach is a foot bridge at the end of Creek Side that brings you out at Tim Horton's. (id:53015)
Oliver & Associates Trudy & Ian Bustard Real Estate
2825 Buroak Drive
London North, Ontario
TO BE BUILT! Hazzard Homes presents The Kenny, featuring 1731 sq ft of expertly designed, premium living space in desirable Foxfield. Enter through the double front doors into the double height foyer through to the bright open concept main floor featuring Hardwood flooring throughout the main level; staircase with black metal spindles; generous mudroom/pantry, kitchen with custom cabinetry, quartz/granite countertops, island with breakfast bar and expansive bright great room with large 7' tall windows and slider. The upper level boasts 3 generous bedrooms and two full bathrooms including primary suite with walk in closet and 4- piece ensuite (tiled shower with glass enclosure, quartz countertops, double sinks) and convenient upper level laundry. Unfinished basement is ready for your personal touch/development. Other features include: pot lights, rough in bathroom in basement, paver-stone driveway and more. *exterior on main level is brick, stone is an upgrade* (id:53015)
Royal LePage Triland Premier Brokerage
Lot 210 Hobbs Drive
London South, Ontario
Available for immediate occupancy in Jackson Meadows; southeast London's newest up and coming neighbourhood. This home boasts 1,750sqft of living space with 4 bedrooms and 2.5 bathrooms, as well as a separate entrance to the basement, providing endless opportunities for multi generational living or future rental income. Featuring 9ft ceilings on the main floor and a desirable open concept living, kitchen and dining space; with engineered hardwood flooring and elegant tile options. Complete with modern amenities and the convenience of main floor laundry. The upper level features 2 full baths, including an elegant 3pc ensuite and spacious primary retreat with a large walk-in closet; as well as 3 additional bedrooms. Ideally located with easy access to the 401 and many other great amenities; lush parks, scenic walking trails, convenient shopping centres, restaurants, grocery stores and schools. (id:53015)
Century 21 First Canadian Corp. Shahin Tabeshfard Inc.
Century 21 First Canadian Corp
Lot 207 Hobbs Drive
London South, Ontario
To be built in Jackson Meadows; southeast London's newest up and coming neighbourhood. This home boasts 1,750sqft of living space with 4 bedrooms and 2.5 bathrooms, as well as an option for separate entrance to the basement, providing endless opportunities for multi generational living or future rental income. Featuring 9ft ceilings on the main floor and a desirable open concept living, kitchen and dining space; with engineered hardwood flooring and elegant tile options. Complete with modern amenities and the convenience of main floor laundry. The upper level features 2 full baths, including an elegant 3pc ensuite and spacious primary retreat with a large walk-in closet; as well as 3 additional bedrooms. Ideally located with easy access to the 401 and many other great amenities; lush parks, scenic walking trails, convenient shopping centres, restaurants, grocery stores and schools. Closings available in to Fall 2026. (id:53015)
Century 21 First Canadian Corp
Century 21 First Canadian Corp. Shahin Tabeshfard Inc.
2809 Buroak Drive
London North, Ontario
TO BE BUILT: Hazzard Homes presents The Kenny 2, featuring 1613 sq ft of expertly designed, premium living space in desirable Foxfield. Enter through the double front doors into the spacious foyer through to the bright open concept main floor featuring Hardwood flooring throughout the main level; staircase with black metal spindles; generous mudroom/pantry, kitchen with custom cabinetry, quartz/granite countertops, and island with breakfast bar; expansive bright great room; and convenient 2-piece powder room. The upper level boasts 3 generous bedrooms and two full bathrooms, including primary suite with 4- piece ensuite (tiled shower with glass enclosure, quartz countertops, double sinks) and walk in closet; and convenient upper level laundry room. Other standard features include: Hardwood flooring throughout main level, 9' ceilings on main level, poplar railing with black metal spindles, under-mount sinks, 10 pot lights and $1500 lighting allowance, rough-ins for security system, rough-in bathroom in basement, A/C, paver stone driveway and path to front door and more! Other lots and plans to choose from. (id:53015)
Royal LePage Triland Premier Brokerage
3399 Emilycarr Lane S
London South, Ontario
Copperfield Estates stunner! The entrance is enchanting with a beautiful foyer with chandelier. The entire home is freshly painted, it is bright and sun-filled with oversized windows. Staircase spindles are wrought iron. Upgrades abound in this stunning and stately residence. Hardwood throughout main, granite in kitchen and all wet areas. Soft close drawers, elegant back splash, double width main floor family room plus main floor dining area spacious enough for large family gatherings! Professionally finished basement with oversized family room with ceiling finished in orange peel. Bonus lower bathroom with custom shower. Gorgeous full width of home deck, really perfect for summer entertaining. Very private backyard with no neighbours behind. Move in ready to enjoy! (id:53015)
Century 21 First Canadian Corp
33 - 3900 Savoy Street
London South, Ontario
Welcome to this beautifully designed, newly built 2-bedroom, 2.5-bath stacked townhouse located in the Most Vibrant community of Lambeth. Just steps from scenic walking trails and only minutes from top-ranked Lambeth Public School, this home also offers quick access to Highways 401 and 402, Close to Victoria Hospital, Amazon Fulfillment Centre and Maple Leaf Foods Processing Plant. The main floor features a bright and spacious family room with oversized windows, along with a modern eat-in kitchen complete with white cabinetry, a designer backsplash, a centre island, abundant storage, and brand-new stainless steel appliances. On the lower level, the primary suite boasts a walk-in closet and a luxurious ensuite with a granite vanity and glass/tile shower, while the second bedroom also includes a walk-in closet and a private 3-piece ensuite with a soaking tub. Occupancy is available starting 1st March 2026, making this the perfect opportunity to move into one of London's most desirable and growing neighbourhoods. (id:53015)
Century 21 First Canadian Corp
83 Dearing Drive
South Huron, Ontario
TO BE BUILT: Welcome to Grand Bend's newest subdivision, Sol Haven! Just steps to bustling Grand Bend main strip featuring shopping, dining and beach access to picturesque Lake Huron! Hazzard Homes presents The Foxfield, featuring 2498 sq ft of expertly designed, premium living space in desirable Sol Haven. Enter through the double front doors into the double height foyer through to the bright and spacious open concept main floor featuring Hardwood flooring throughout the main level; staircase with black metal spindles; kitchen with custom cabinetry, quartz/granite countertops, island with breakfast bar, and butlers pantry with cabinetry; expansive bright great room with 7' windows/patio slider across the back; 2-piece powder room; and convenient mud room. The upper level boasts 4 generous bedrooms and three full bathrooms, including two bedrooms sharing a "jack and Jill" bathroom, primary suite with 5- piece ensuite (tiled shower with glass enclosure, quartz countertops, double sinks) and walk in closet; and bonus second primary suite with its own ensuite and walk in closet. Convenient upper level laundry room. Other standard features include: Hardwood flooring throughout main level, 9' ceilings on main level, poplar railing with black metal spindles, under-mount sinks, 10 pot lights and $1500 lighting allowance, rough-ins for security system, rough-in bathroom in basement, A/C, paver stone driveway and path to front door and more! Other lots and plans to choose from. Lots of amenities nearby including golf, shopping, LCBO, grocery, speedway, beach and marina. (id:53015)
Royal LePage Triland Premier Brokerage
78 Lysanda Court
London South, Ontario
Welcome to this charming 3-bedroom split-level brick home, ideally located on a quiet court in a desirable neighborhood close to shopping, schools, parks, and other everyday amenities. This inviting residence offers a warm and comfortable living environment, with open and versatile living areas that are perfect for both relaxed family living and hosting guests. The thoughtfully designed layout provides plenty of space for everyone, allowing for cozy evenings at home or lively gatherings with friends and family. Step outside to a spacious backyard that backs onto greenspace, offering added privacy and a peaceful outdoor retreat. Commuters will appreciate the easy highway access, making daily travel and weekend getaways convenient and efficient. The generous concrete driveway provides ample parking for multiple vehicles while also serving as a safe area for children to play. Situated in a quiet and welcoming community, this home offers the ideal balance of comfort, privacy, and convenience-an excellent opportunity to settle into a lifestyle designed for everyday enjoyment. (id:53015)
Initia Real Estate (Ontario) Ltd
47640 Rush Creek Line
Malahide, Ontario
Tucked along a picturesque, winding country road, this 6.69-acre true post-and-beam home is a place where comfort, character, and nature come together. Exposed timber framing, rich wood accents, and peaceful views in every direction create a warm, welcoming atmosphere from the moment you arrive. The main floor offers a spacious living room for gathering, a bright kitchen, cozy den, and convenient 2-piece bath. Upstairs, you'll find four generous bedrooms and two full baths, including a relaxing primary suite with a large ensuite and walk-in closet. The lower level features a large family rec room with walk-out to a lower patio; perfect for movie nights, play space, or quiet evenings outdoors. Surrounded by ravine, mature trees, Catfish Creek, and endless wildlife, this is a home meant to be enjoyed in every season. Just minutes from Port Bruce beach and a short drive to Aylmer or St. Thomas, it's an ideal setting to slow down, connect, and create lasting family traditions. Energy-efficient geothermal heating and municipal water complete this special country retreat. (id:53015)
Showcase East Elgin Realty Inc
3 - 35 Waterman Avenue
London South, Ontario
Welcome home to this beautifully maintained townhouse condo offering comfort, convenience, and space in a prime central location! Just minutes from Victoria and Parkwood hospitals, shopping, schools, and on a convenient bus route, this home is perfect for families, professionals, or anyone seeking easy access to city amenities. The updated kitchen offers modern finishes including updated appliances (gas stove!) and ample storage, flowing seamlessly into the dining area for easy entertaining. The inviting living room features a cozy fireplace- perfect for relaxing evenings. Upstairs, you'll find three generous bedrooms and a recently renovated full bath, with a convenient half bath on the main floor.The finished rec room provides extra living space ideal for a home office, gym, or media room. Enjoy maintenance-free living with all the benefits of condo ownership in a well-managed community. One owned parking space located right in front of the unit and second space available with owners assigned pass. Move-in ready and full of value - don't miss your opportunity to own this wonderful home! (id:53015)
Century 21 First Canadian Corp
38a & 38b Adare Crescent
London South, Ontario
Beautiful Old South! Two semi-detached homes on a quarter acre lot just steps to shopping/restaurants, 3 hospitals, desirable schools and near the future bus rapid transit! Newer 100 amp panel in 38B. Both units have new gas furnaces! (Oct 2025). Hardwood floors, beautiful stair railing to upper level hallway, lots of closets, 4 piece bath on 2nd level and 2 piece bath in basement. Both units have cold rooms and lots of space for a future family room in the basement! Sliding patio doors provide access to the 2 treed fully fenced backyards. 38B has an extra wide drive and 38A has a shed. This is a great set up for live in on one side and rental on the other side or for a larger blended family. Buyer to determine potential for severance for themselves. Currently both are rented but 38A is leaving at the end of January 2026. Rent for 38B is $2,000 plus all utilities and is eligible for an increase. Photos for 38B are from 3 years ago. All showings by appointment only. (id:53015)
RE/MAX Advantage Realty Ltd.
1451 Riverbend Road
London South, Ontario
If you've been looking for the perfect family home, the wait is over! Welcome to this gorgeous former model 3+1 bedroom, 4 bathroom, two storey home located in the highly sought-after Riverbend community - a perfect blend of style and comfort. From the moment you arrive you'll be impressed by this home's curb appeal and thoughtfully designed layout, ideal for today's busy family lifestyle. Step inside to discover a bright main floor featuring a stunning updated kitchen that is truly the star of the show and the heart of the home - boasting stylish finishes, sleek quartz countertops, stainless steel appliances, and a convenient butler's pantry for additional storage and prep space. The adjoining dining area and cozy living room make entertaining effortless, while large windows fill the home with natural light. A mudroom off the garage adds everyday convenience, keeping the home organized and functional. Upstairs, you'll find three generous bedrooms, including a primary suite with a walk-in closet and a luxurious ensuite bath. The Jack and Jill bathroom connecting the secondary bedrooms is perfect for growing families, and the second-floor laundry room makes chores a breeze.The finished lower level offers a versatile fourth bedroom with walk in closet, full bathroom, and recreation space - perfect for a guest suite, home gym, or media room. Outside, enjoy a private backyard retreat with plenty of space for play, relaxation, or entertaining. Situated in one of the city's most desirable neighbourhoods, this home is surrounded by top-rated schools, beautiful parks, scenic trails, and convenient shopping. You'll love being just minutes away from fantastic restaurants, and everyday amenities that make Riverbend such a vibrant place to live.A home that is move-in ready, awaiting a new family to make memories in, this home truly has it all - style, functionality and location. Don't miss your opportunity to make this exceptional Riverbend property your next family home. (id:53015)
The Realty Firm Prestige Brokerage Inc.
1012 Oakcrossing Road
London North, Ontario
Bring your vision-and a little elbow grease-and turn this generously sized two-storey home into a true showstopper! Offering approximately 2,400 sq ft above grade plus a SEPARATE APARTMENT with private entry, this property is a rare opportunity for multi-generational living or added rental income. The main floor offers a sizable living room, 2 piece bathroom and roomy kitchen offering an abundant amount of storage and a breakfast bar leading into the rear family room with walkout to the backyard. On the second level you'll have more than enough room for the whole family with 4 oversized bedrooms; the primary with its own ensuite, walk in closet and laundry room! LOWER APARTMENT is a bright and modern 1 Bedroom + Den, open concept living and dining area with its own laundry hook ups. Attractive features of the home include hardwood and ceramic flooring on main and lower levels, stamped concrete sidewalk, shingles (approx. 2017). Situated on an expansive, corner lot with a double attached garage in a family friendly neighborhood close to schools, shopping, UWO, University Hospital, restaurants, Costco, parks and public transit. This home is ideal for large families, investors, or anyone looking to build equity in a sought-after location. Don't miss this lucrative opportunity-with a little TLC, this property will shine! Property is being sold "as is" and Seller makes no warranties or representations in this regard. (id:53015)
The Realty Firm Inc.
72 Walnut Street
St. Thomas, Ontario
Welcome to 72 Walnut Street, a spacious and charming 2-storey home located in the HistoricCourthouse District of St. Thomas. This property offers a blend of character and modern updates, ideal for families or first-time buyers. The beautiful covered front porch, adorned with string lights, creates a warm and welcoming entry that instantly feels like home. Enjoy the main floor featuring a bright foyer, an updated kitchen and beautiful family room with separate dining space. Upstairs you'll find 3 generous bedrooms with hardwood floors and a5-piece bathroom with heated floors. The walk-up attic offers potential for future living space. Additional features include a full-height basement for storage or future finished space.Located close to schools, parks, shopping, dining, and with easy access to London and PortStanley Beach. If you're looking for a spacious, family-friendly home in a prime location with timeless curb appeal, this one's a must-see! (id:53015)
Prime Real Estate Brokerage
104 Dearing Drive
South Huron, Ontario
TO BE BUILT: Welcome to Grand Bend's newest subdivision, Sol Haven! Just steps to bustling Grand Bend main strip featuring shopping, dining and beach access to picturesque Lake Huron! Hazzard Homes presents The Kilkenny, featuring 1659 sq ft of expertly designed, premium living space in desirable Sol Haven. Enter through the double front door into the spacious foyer through to the bright open concept main floor featuring Hardwood flooring throughout the main level; staircase with black metal spindles; generous mudroom/pantry, kitchen with custom cabinetry, quartz/granite countertops, and island with breakfast bar; expansive bright great room with 7' windows/patio slider across the back; and convenient 2-piece powder room. The upper level boasts 3 generous bedrooms and two full bathrooms, including primary suite with 4- piece ensuite (tiled shower with glass enclosure, quartz countertops, double sinks) and walk in closet; and convenient upper level laundry room. Other standard features include: Hardwood flooring throughout main level, 9' ceilings on main level, poplar railing with black metal spindles, under-mount sinks, 10 pot lights and $1500 lighting allowance, rough-ins for security system, rough-in bathroom in basement, A/C, paver stone driveway and path to front door and more! Other lots and plans to choose from. Lots of amenities nearby including golf, shopping, LCBO, grocery, speedway, beach and marina. (id:53015)
Royal LePage Triland Premier Brokerage
Lower Level - 2076 Gough Avenue
London North, Ontario
This spacious one-bedroom basement apartment at 2076 Gough Ave offers a comfortable and functional layout with a full kitchen, living room, and private in-unit laundry, providing all the conveniences of home. Heat, water, and hydro are included, and one outdoor parking space is provided. The unit is close to everyday essentials, including FreshCo, Food Basics, Shoppers Drug Mart, LCBO, Tim Hortons, and local restaurants, while Walmart Supercenter, pharmacies, banks, medical offices, and Stoney Creek YMCA are nearby for added convenience. You can enjoy nearby parks, walking trails, and quick access to transit routes, making this an ideal rental for professionals, singles, or couples seeking a clean, practical, and well-located home. Call today to book your private viewing (id:53015)
Nu-Vista Pinnacle Realty Brokerage Inc
Nu-Vista Premiere Realty Inc.
858 William Street
London East, Ontario
An exquisite, new home in prestigious Old North with unparalleled materials and artistry. This masterpiece boasts 5000 sqft of thoughtful, custom-designed living, perfect for a single family, multi-generational family, and executive lease income potential. The elegant stone and brick exterior hints at the exceptional quality within. The grand entrance welcomes you to sun-filled space, 10-foot ceilings and walls of windows creating an immediate sense of openness and light enhanced by 4 skylights bathing the home in sunshine. The custom open-riser maple staircase with maple-slat wall, opposite the gas fireplace set into a stone media wall, speak to the craftsmanship and care in every detail of this residence. The home features two connected but also distinct, complementary wings - Main Wing and Guest Wing - offering self-contained, separate entrances, luxurious living spaces with 2 gourmet kitchens, open-concept living room, family room and dining areas. Bask in 2 primary ensuites among 5 bedrooms, 6 baths, and 2 laundries on the upper levels of the home. Two fully finished basements add 3 bedrooms, 2 baths, a Media room and a Gym (both versatile). Nestled on an expansive 350-ft deep lot, picture summer gatherings under the trees with your private park-like yard. The property boasts a large back deck with built-in gas and water hookups overlooking your own private 'estate' with a fire pit surrounded by massive stone seats in addition to the stunning 30-foot wide cedar-walled balcony, accessible from both wings. The oversized 19ftx31ft garage with16ft high ceiling and 2 EV charging outlets ensures modern convenience, while the low maintenance metal roof guarantees durability. A luxurious, versatile home in one of London's most coveted neighborhoods. Minutes to excellent schools, Western University and University Hospital. Included* 2 sets of high-end appliances, 2 HVAC systems, 2 on-demand water heaters, 2 /200amp panels, 2 sets of all meters. Photos virtually staged. (id:53015)
Century 21 First Canadian Corp
10 Mill Road
Parry Sound Remote Area, Ontario
Located in the tranquil northern reaches of Ontario, this waterfront masterpiece in Port Loring offers approx 4,000 square feet of thoughtfully designed living space on 1.41 acres, featuring an impressive 400 feet of shoreline along Wilson Lake. Fully furnished and crafted with precision, this custom-built home presents a kitchen that will inspire any chef, complete with expansive granite countertops, a central island, and premium stainless steel appliances. The home includes four generously sized bedrooms, highlighted by a luxurious primary suite with a spa-like ensuite, featuring a walk-in shower, a jacuzzi tub, and a custom walk-in closet by Toronto's Organized Interiors. A private office with bespoke wood cabinetry caters to remote work needs, while a full walk-out basement with heated floors remains a blank canvas for your vision. Outdoors, the property truly shines with a large pier and dock system that accommodates up to six boats, a three-bay garage with heated tile flooring, and an interlocking brick driveway. Additional features, such as a full irrigation system and an automatic power backup generator, provide unparalleled convenience. Whether you're enjoying the stunning sunsets, immaculate landscaping, or the area's peaceful environment, this property delivers a seamless blend of luxury, comfort, and natural beauty. Ideal for creating memories with family and friends, its a retreat like no other. (id:53015)
Fair Agent Realty
329 Thompson Road
London South, Ontario
This one bedroom plus den apartment is very spacious, and the monthly rent of $1,750 is all inclusive, providing your gas heating, central air, hydro, and water. Beautiful new kitchen has modern features with the cupboard panelled fridge and dishwasher creating a clean, uninterrupted aesthetic look. Double window above the sink overlooks the fenced south facing backyard. Large living room with door to the yard. Lots of room in the bedroom, which has a walk in closet. If you work from home, you will appreciate the extra finished room that would work well as an office. Your own laundry room in-suite, along with some extra storage area in the utility room. Convenient location to shopping, LHSC hospital, walking trails, and on a bus route. Parking for 2 cars. (id:53015)
Thrive Realty Group Inc.
Contact me
Resources
About me
Nicole Bartlett, Sales Representative, Coldwell Banker Star Real Estate, Brokerage
© 2023 Nicole Bartlett- All rights reserved | Made with ❤️ by Jet Branding
