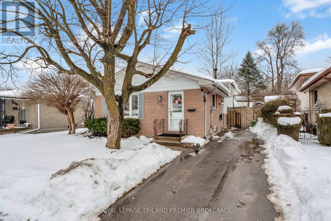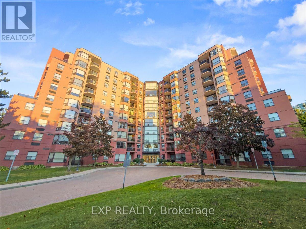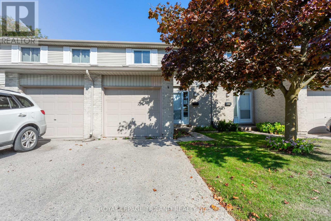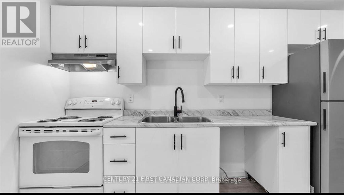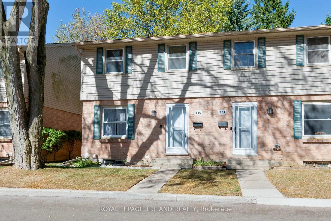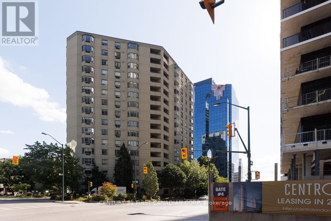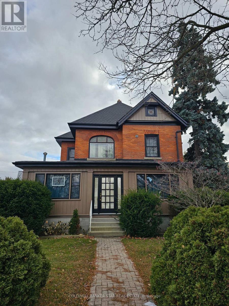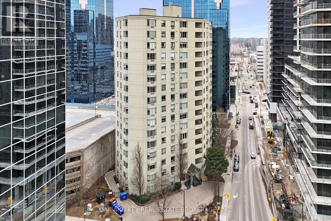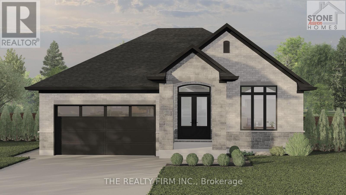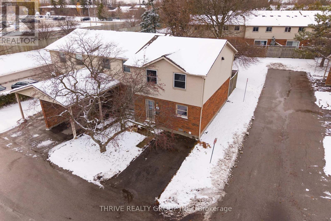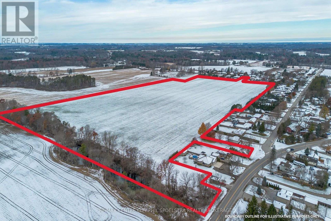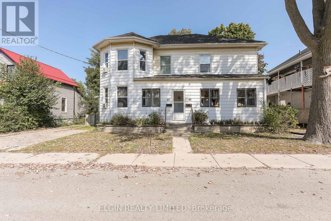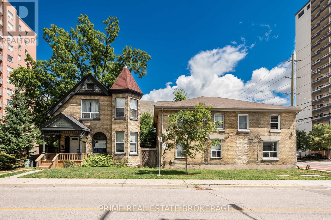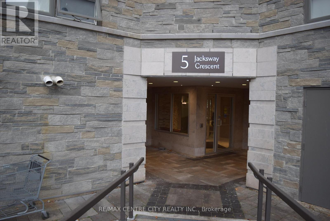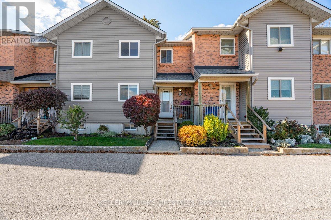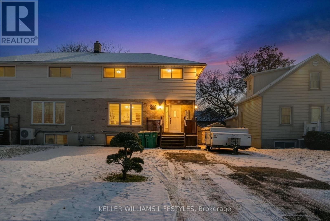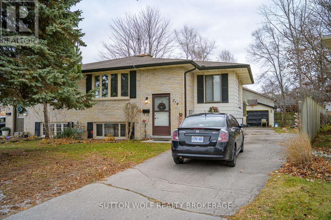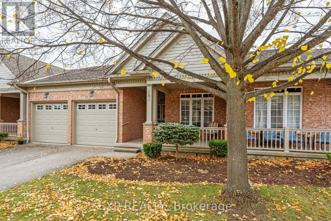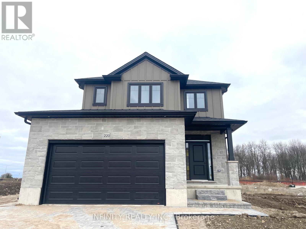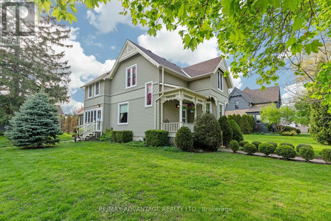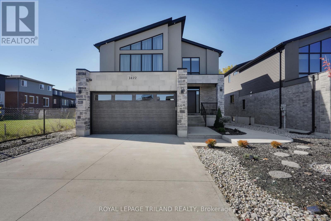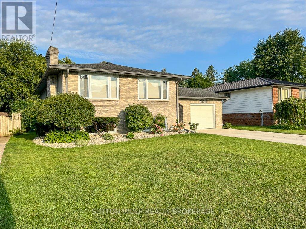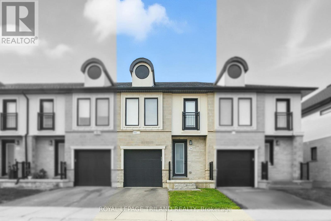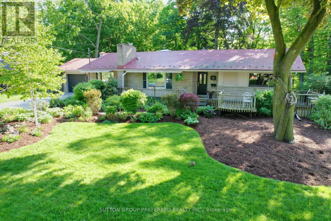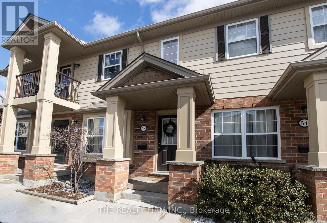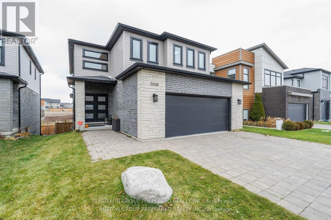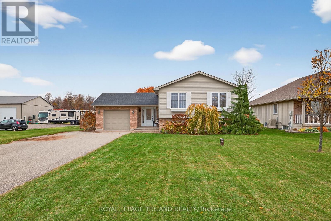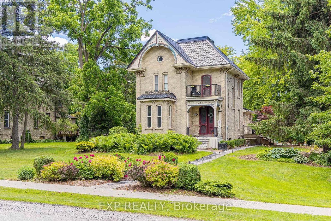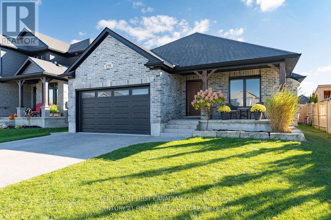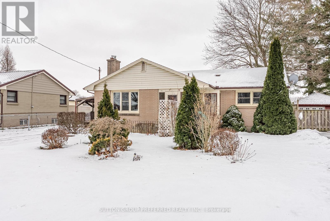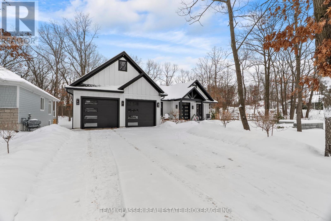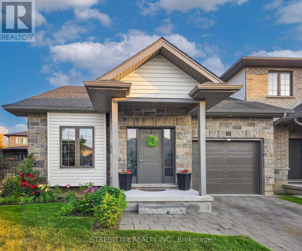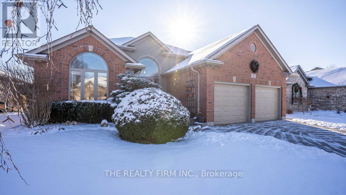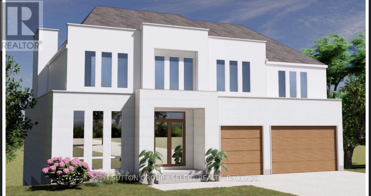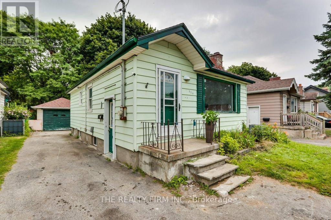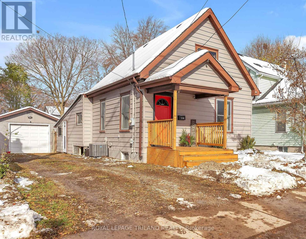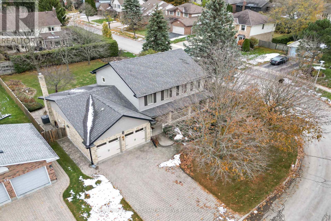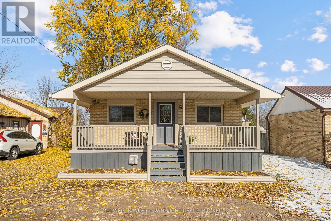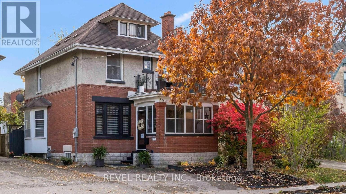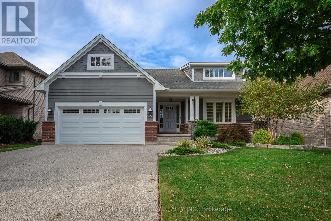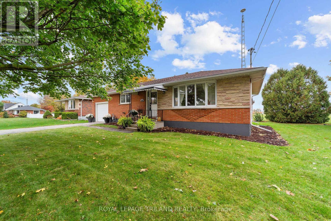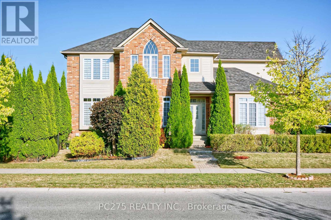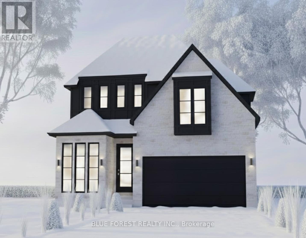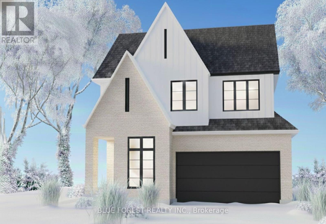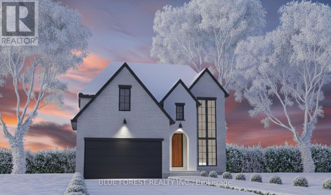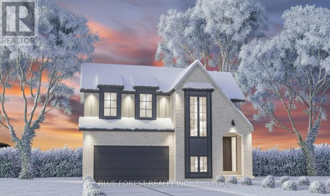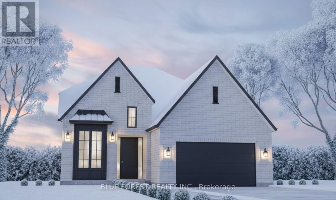Listings
412 Ferndale Avenue
London South, Ontario
Welcome to this charming detached backsplit in sought-after South London. The inviting main level showcases a beautifully updated kitchen (2024) with direct access to the backyard, flowing seamlessly into the bright open living/dining area, with large front window and hardwood flooring - perfect for both relaxed family living and elegant entertaining. On the Upper level, you'll find three generously sized bedrooms and a stylish 4-piece main bathroom recently updated approximately 2 years ago. The lower level offers a bright and comfortable family room, an additional bedroom, and a convenient 2-piece bathroom. The unfinished basement provides abundant storage, laundry and exciting potential for future customization, making this home as versatile as it is welcoming. Enjoy the serene fully fenced backyard with patio. Furnace, sump pump and hot water heater all replaced approx. 2 years ago. Fabulous location close to transit, shopping, parks, 401 access and more! (id:53015)
Royal LePage Triland Premier Brokerage
704 - 600 Talbot Street
London East, Ontario
Welcome home to unit 704! This one-bedroom condo is perfect for first-time homebuyers, young professionals, or downsizers. Enjoy the recently renovated kitchen, stunning city views and a bright modern living space that's move-in ready. This building is in the final stages of extensive renovations including refreshed elevators, new lighting, flooring, carpeting, updated common rooms, new doors with doorbells and redesigned bright hallways. Amenities for condo lifestyle include; indoor pool, hot tub, sauna, fitness room, outdoor patio/BBQ area, landscaped gardens which includes a butterfly garden with a water feature and ample visitor parking. Located walking distance to downtown, restaurants, theatre and near the Thames River and trails. Move in and enjoy! (id:53015)
Exp Realty
39 - 30 Clarendon Crescent
London South, Ontario
Step into this beautifully renovated home and prepare to be impressed - every detail has been thoughtfully updated from top to bottom with no expense spared. Featuring brand new flooring and elegant crown moulding throughout, a new furnace and AC, and not one but two stunning kitchens, this home is truly move-in ready. The main level welcomes you with a stylish powder room, a spacious foyer, and a dream kitchen perfect for creating memorable meals, which can be enjoyed in the cozy dining area or the comfortable family room with direct access to a private backyard. Upstairs, you will find three generously sized bedrooms and a full, modern bathroom. The fully finished basement offers a fantastic additional living space, a two-piece bath, a rec room with plenty of seating. Nestled in a quiet, family-friendly neighborhood and conveniently located near all amenities, this property is a must-see and sure to leave a lasting impression. (id:53015)
Royal LePage Triland Realty
413 Main St Street S
South Huron, Ontario
Welcome to 413 Main Street a prime mixed-use building located in the historic core of downtown Exeter, Ontario. Showcasing for lease unit 2 with 1 bedroom, 1 bathroom. Fully renovated and move in ready. $1500 a month, all inclusive unit. (id:53015)
Century 21 First Canadian Corp
149 - 1247 Huron Street
London East, Ontario
Calling all first-time buyers, investors, and growing families - Welcome to 1247 Huron Street Unit 149! This spacious end-unit condo offers one of the largest layouts in the complex, featuring 3 bedrooms and 2 full bathrooms with updates and style throughout. Step inside to find ceramic tile flooring through the front entry and kitchen, while hardwood floors flow seamlessly through the living and dining areas. The homes south facing orientation floods the space with natural light from both the front and back, creating a bright and inviting atmosphere. The eat-in kitchen is a standout, showcasing an industrial inspired design with a full metal backsplash, industrial range hood, and large center island, perfect for meal prep or entertaining. Stainless steel appliances are included, and the kitchen opens directly to a fully fenced backyard patio complete with a storage shed for added convenience. Upstairs, you'll find three generous bedrooms, all with gleaming hardwood, and a beautifully renovated 5-piece bathroom featuring double sinks, a glass tub enclosure, and floor-to-ceiling tile. The fully finished lower level adds even more living space, offering a recreation room with new luxury vinyl plank flooring, a 3-piece bathroom with stand-up shower, laundry area, and ample storage. This well managed complex has been recently updated with new shingles and attic insulation topped up in 2024, giving peace of mind for years to come. Located in a prime North East London location, you're minutes from Fanshawe College, Western University, shopping, restaurants, public transit, and major amenities. Whether you're looking for your first home or a solid investment, this move-in-ready condo checks all the boxes! (id:53015)
Royal LePage Triland Realty
503 - 500 Talbot Street
London East, Ontario
Welcome to 500 Talbot in the heart of the city! Walking distance to many restaurants and entertainment venues such as the Grand Theatre and Canada Life Place, Victoria Park and so much more. This carpet free unit has been beautifully maintained over the years. Over 1200 sq. ft. of a well designed interior floor plan offering spacious rooms, a private balcony with retractable awning and in-suite laundry, walk-in pantry for added convenience. 2 Full bathrooms, ensuite features a walk-in bathtub. Underground parking and additional storage is also included. The quaint outdoor common patio area offers a tranquil respite to enjoy the outdoors and barbequing. Other amenities this building offers are: gym, entertaining room, sauna. Take a look and be impressed with the value offered in this unit! (id:53015)
Century 21 First Canadian Corp
61 London Road
Chatham-Kent, Ontario
Turn-key! Stunning 3 bedroom 2 bath 2.5 story Victorian home with detached double car garage with a pushout toward the back for workshop area. Chocked full of many updates. Located in the lovely hamlet of Thamesville, close to the 401. Updates within last 3 years include new asphalt shingles on the house, metal roof on the garage, soffit and facia and front porch painted on house, most of the North Star windows new with fresh paint. New hardwood in wrap around porch. FYI fireplace in porch will be removed. New vinyl floor in entry way. New vinyl in upper level bathroom with new tub. New paint in living room, 2 bedrooms upstairs. Deck repair with new boards, most wiring in the house and garage. Newly built she-shed and woodworking shed for storage. Also added the porch on the back of the house. Great for morning coffee, or chilling in the evening. (id:53015)
Coldwell Banker Star Real Estate
1041 Bruce Road 23
Kincardine, Ontario
Introducing a New 99 acre FarmOntario listing with a lovely country home located between Kincardine and Port Elgin.There are 60 plus acres of Perth Clay Loam workable land on this well drained property as well as almost 2 acres of pasture that could also be turned into additional workable land. The House and shop are located on 2.5 acres that has great road access and lots of parking for your family members, tenants or for running a business. The house was built in 2002 and has been recently updated with 6 bedrooms, 3 bathrooms, and an attached 2 car garage. The fully finished basement also has a secondary Kitchen. The home has a 200 amp service, 2x6 construction with added insulation, vinyl windows, steel entrance doors, all brick exterior, new roof installed in 2021, new heat pump/AC unit installed in 2022, and hot water boiler. The shop is all structural steel, 40 ft x 60 ft x 21 ft high, main door is 16ft wide and 15 ft high and fully insulated, has High bay overhead lighting and a 100 amp service.. Within the shop there is an underslung 3 ton overhead crane on rails running the full length of the building with 16'-4" clearance on the underside. The shop is heated with a 55 ft Radiant Tube heater (Propane). The shop office is 10'- 7" x 7'-11" and is heated separately. Finally to top things off there is beautiful 34 acres +/- of bush/recreation land. Within this 34 acres are Approx. 3 acres of manicured lawn with an abundance of cedar, apple and hardwood trees. Also located in this area is a 10 ft x 16 ft x 14 ft high accessory building/bunkie with fully insulated floor and rodent proof wire, 14ft x 16ft deck, 12 ft x 16 ft kitchen shelter with power from generator, 4 ft x 8 ft portable wood storage shed, horseshoe pits, generator enclosure and a fire pit which is a great spot to get away from it all and relax or have your in-laws over. Truly a one of a kind property. Ask us about substantial rental income from the House, Shop or Land! (id:53015)
RE/MAX Centre City Realty Inc.
1404 - 500 Talbot Street
London East, Ontario
Welcome to 1404 - 500 Talbot Street, a beautifully maintained one-bedroom, one-bath condominium located in the heart of Downtown London. This fourteenth-floor suite features an open and functional layout, complete with expansive windows that fill the space with natural light and offer stunning city views. The kitchen offers ample cabinetry and seamlessly connects to the living and dining area, creating an inviting space for both everyday living and entertaining. The bathroom has been tastefully updated, and the bedroom is bright and spacious, offering a calm, comfortable atmosphere to unwind at the end of the day. Additional highlights include in-suite laundry, one underground parking space, and a private storage locker. Residents of 500 Talbot enjoy access to a well-managed building with secure entry and a selection of on-site amenities, including a fitness room, meeting room, and sauna. Step outside and experience the convenience of downtown living. Victoria Park, Covent Garden Market, Richmond Row, Budweiser Gardens, and countless restaurants, cafes, and shops are all just moments away. Perfect for professionals, first-time buyers, or investors seeking a low-maintenance property in a prime location, this residence offers a blend of comfort, convenience, and value that's hard to beat in London's vibrant downtown core. (id:53015)
Oak And Key Real Estate Brokerage
169 Harvest Lane
Thames Centre, Ontario
Welcome to The Birmingham, a thoughtfully designed bungalow by Stonehaven Homes, located in the highly sought-after neighbourhood of The Boardwalk at Mill Pond in Dorchester. Offering 1,717 sq. ft. of well-planned living space, this model features 2 bedrooms, 2 bathrooms, and an attached 2-car garage, delivering comfort, functionality, and timeless appeal. With quality craftsmanship and an efficient layout, The Birmingham is ideal for those seeking low maintenance living without compromise. Step inside to an inviting 11-foot ceiling foyer that sets the tone for the home's bright, open feel. The open-concept main living area is designed for both everyday living and entertaining, featuring a well-appointed kitchen with ample cabinetry, pantry, and an island with sink, seamlessly flowing into the dining area with tray ceilings and patio door leading to a covered deck. The adjacent great room is filled with natural light from large windows and anchored by a cozy electric fireplace. The grand primary bedroom offers a private retreat with tray ceilings, walk-in closet, and a luxurious 5-piece ensuite complete with a soaker tub and double sinks. The second bedroom with double closets and main 4-piece bathroom provides comfort and flexibility for guests. Completing the layout is a practical mudroom combined with a laundry room, offering direct access to the garage and enhancing everyday convenience. The unfinished basement offers a blank canvas to tailor to your needs; the possibilities are endless. Experience the pride of Stonehaven Homes and the beauty of The Boardwalk at Mill Pond in Dorchester. Discover a harmonious blend of modern living, exceptional craftsmanship, and the tranquility of nature in this remarkable model home. Please note: The render is for illustrative purposes only. (id:53015)
The Realty Firm Inc.
82 - 1330 Jalna Boulevard
London South, Ontario
Welcome to 1330 Jalna Blvd, Unit 82.This beautiful corner unit home features 3 spacious bedrooms, 1+1 bathrooms, fully finished basement and a private backyard and driveway. Located in a peaceful and private complex, which is also conveniently located near the 401 and shopping centres! Don't miss the chance to own this stunning property! (id:53015)
Thrive Realty Group Inc.
8995 Plank Road
Bayham, Ontario
FarmOntario is proud to present this excellent 52 acre parcel inside the town boundary, with approximately 47 acres designated as development. Zoned in the official plan for future residential use, this property offers an ideal canvas for a subdivision and residential development.Perfectly situated between Tillsonburg and Port Burwell, you're just 10 minutes from the beach, and local amenities, including grocery stores, hardware stores, dining, entertainment and recreation. Long Point is a short 30-minute drive away, and London is under an hour.The land itself is flat and easily accessible, with multiple points of entry from main thoroughfares, making it a prime opportunity for home builders and property developers seeking a great location to invest.For more details, please contact us today. (id:53015)
RE/MAX Centre City Phil Spoelstra Realty Brokerage
RE/MAX Centre City Realty Inc.
67-69 Elizabeth Street
St. Thomas, Ontario
Two semi detached homes under one ownership! Welcome to 67-69 Elizabeth Street located in the lovely city of St. Thomas! Fully tenanted and with a cap rate of just under 6%, this property pays for itself and makes it the perfect opportunity for investors to grow your portfolio. 67 Elizabeth features plenty of natural light with an open concept on the main level, 3 bedrooms, 1.5 baths and an attic space which could be used as an additional loft when finished. 69 Elizabeth features 3 bedrooms, 1 bath and is home to long term tenants who manage both the landscaping and snow removal! This home is located near downtown St. Thomas, has easy access to the highway, shopping, restaurants, parks, the new Amazon Distribution Centre, and the upcoming VW Plant! With monthly rental income of $3,000, $1,800 plus gas and electricity from unit 67 and $1,250 plus gas and electricity from unit 69, this property pays for itself. Don't miss the chance to add to your investment portfolio! Recent work has been done: Sump Pump Installation with 1/2 HP Back-Up Sump Pump, Sump Pit/Cover and Internal Water Management System with (approx.) 32 feet. Internal Drainage System, Weepers connected to new Sump and Air Gap Drainage Membrane installed (id:53015)
Elgin Realty Limited
376 Burwell Street
London East, Ontario
Presenting an opportunity to acquire a 7-unit multifamily property package in the heart of downtown London. This offering includes both a triplex and a fourplex, providing immediate cash flow with long-term value-add potential. The unit mix consists of four 2-bedroom units and three 1-bedroom units, appealing to a broad tenant base. Four units have been fully renovated with modern upgrades, delivering strong rental appeal and reduced near-term maintenance, while the remaining three units offer clear upside through cosmetic and functional improvements. Currently operating at a 6.9% cap rate, the property provides solid in-place returns with additional income growth potential as rents are brought to market and value-add improvements are completed. Shared on-site laundry adds tenant convenience while generating supplemental income. Ideally located just steps from London's downtown core, tenants benefit from close proximity to transit, shopping, dining, employment hubs, and post-secondary institutions-factors that support consistent rental demand and low vacancy. For investors seeking a balance of stability and upside, this asset offers a compelling opportunity to acquire a partially renovated multifamily property with multiple pathways to grow both equity and cash flow at a STEAL of a price! (id:53015)
Prime Real Estate Brokerage
207 - 5 Jacksway Crescent
London North, Ontario
Exciting Opportunity in the Heart of Masonville! Why keep renting when you can own in one of the city's most desirable neighborhoods? This bright and spacious 2-bedroom, 2-bathroom condo is move-in ready, with quick closing available to get you settled fast! Enjoy incredible value with condo fees that cover water, gas and fireplace use, 24-hour laundry access at no extra cost, parking, a fitness room, snow removal, secure building entry, and full maintenance of the building and common areas. The location truly cant be beat just steps to Masonville Mall, Western University, University Hospital, Loblaws, restaurants, transit, and so much more. Whether you're a student, professional, downsizer, or investor, this is a fantastic chance to get into a thriving community. Don't miss out! (id:53015)
RE/MAX Centre City Realty Inc.
4 - 18 Sauble River Road
Lambton Shores, Ontario
Located in gorgeous Grand Bend, this beautifully updated townhome offers the perfect blend of comfort, convenience, and charm. Nestled on a quiet dead-end street surrounded by stunning homes, this property boasts views of the river and a prime location within walking distance to restaurants, shops, the public school, and the main strip of Grand Bend. Enjoy easy access to the beach and everything this vibrant lakeside community has to offer. Inside, you'll find a beautiful custom kitchen completely redone in 2020, along with an updated main floor powder room, modern flooring, and newer windows throughout. Upstairs features two spacious bedrooms, with the potential to add a third in the lower level for extra space or guests. Whether you're a first-time home buyer, retiree, or someone looking for a low-maintenance lifestyle in one of Ontario's most desirable beach towns, this home is an incredible opportunity. Move in and start enjoying the Grand Bend lifestyle today! (id:53015)
Keller Williams Lifestyles
141 Graham Street
Southwest Middlesex, Ontario
Welcome to 141 Graham Street, a well kept 3 bedroom semi detached home nestled in the heart of beautiful Glencoe, a warm, welcoming community known for its friendly neighbours, walkable amenities, and true small town comfort. Enjoy peaceful living while staying conveniently close to Strathroy, London, and other surrounding urban centres, making commuting and day to day errands a breeze. This home offers an open, functional layout with an updated kitchen featuring a breakfast bar, newer appliances, and refreshed flooring. The main floor feels bright and inviting, with easy flow for family life or entertaining. Upstairs, you'll find three comfortable bedrooms and a 4 piece bathroom. The lower level provides excellent bonus space, including a rec room, 3 piece bathroom with walk in shower, and laundry. Step into the backyard to a fully fenced yard offering privacy and room to enjoy the outdoors, whether you're gardening, relaxing, or hosting. With it's cozy atmosphere, thoughtful updates, and convenient location, this home is an ideal fit for a growing family, first time buyers, downsizers, or investors looking to enter the market. A wonderful opportunity to enjoy affordable living without sacrificing comfort or convenience. Come experience the charm of small town living, book your showing today! (id:53015)
Keller Williams Lifestyles
216 Spence Drive
Strathroy-Caradoc, Ontario
Attention investors, this spacious 2 + 1 bedroom semi detached home has 2 separate apartments upper unit has an eat-in kitchen, sun room area with patio doors to a deck. 4 pc bathroom, 2 bedrooms, plus office and laundry room area. Lower level has 1 bedroom, spacious eat-in kitchen and living room, laundry room and 3 pc bathroom. Both units have their own entrance. Pie-shaped lot with a double detached garage with a new roof in 2023. The lower level will be vacant in December. (id:53015)
Sutton Wolf Realty Brokerage
183 - 2025 Meadowgate Boulevard
London South, Ontario
Beautiful gated condo complex near the 401 features double attached garage, 2+1 bedrooms with finished basement. Main floor includes a living room, full 4-piece bath, 2 bedrooms including a spacious primary bedroom with walk in closet and 3 piece ensuite, laundry/mud room. Lower level has a large rec room, third bedroom, 2-piece bath, oversized windows, and room to finish more. Furnace appx 5 years. (id:53015)
Exp Realty
Upper - 220 Bowman Drive
Middlesex Centre, Ontario
Nestled in a quiet neighborhood in the heart of Ilderton, this beautiful 3 Bed 3 Bath home is just a quick 5-minute drive to North London, offering both tranquility and convenience. Step into a bright, open-concept main level featuring a spacious living room and dining area with hardwood flooring and oversized windows that fill the space with natural light. The contemporary kitchen boasts quartz countertops, breakfast bar, ample cabinet space and brand new stainless steel appliances, perfect for cooking and entertaining. Upstairs, the large primary bedroom offers a peaceful retreat with a 4-piece ensuite and a walk-in closet. Two additional bedrooms, 4pc bath and convenient upper level Laundry. The home also includes a 2-car garage, offering ample parking and storage space. With its prime location and modern features, this rental combines the best of peaceful living and city accessibility. Steps to to parks, schools, medical clinic, Ilderton arena and just a short drive to North London's amenities. Require One Year Lease, Full Credit Report w/ Score, Employment Letter, Pay Slips, First & Last Month & Rental Application. Utilities (including Water, Hydro, Gas) are shared 70-30% when Basement is rented. (id:53015)
Infinity Realty Inc.
32 St Andrew Street S
St. Marys, Ontario
Absolutely stunning 3 bedroom 1 1/2 storey home in the wonderful town of St. Marys! Prepared to be amazed by this breathtaking century home. Old world charm and character throughout. 12 inch + baseboards with coffered ceilings. Beautifully updated eat-in kitchen with newer cabinetry, newer lighting, newer dishwasher. Multiple sitting/ family rooms on the main floor with newer gas fireplace. Other upgrades include newer windows, shingles. Three large bedrooms on the second floor with an incredible ensuite! Large detached garage is ideal for storing all of your toys, loft storage on second floor of garage as well. Step outside and enjoy your morning coffee surrounded by greenery and mature trees. Spend the day outdoors admiring the surroundings or gardening. There is so much to admire in this lovely home. Rent to own heat pump $168 per month, buyers can take over payments or seller may be willing to buyout. (id:53015)
RE/MAX Advantage Realty Ltd.
1422 Lawson Road
London North, Ontario
Nestled in an upscale northwest enclave of Lawson Road, this custom Marlo Homes Executive in Maple Grove Park area offers the perfect blend of elegance, comfort, and modern innovation. Backing onto a pond and treed area, the property provides a peaceful and private retreat while still being close to all city conveniences. From the moment you arrive, the home's quality craftsmanship is evident - note: concrete double driveway and stylish stone and stucco exterior to the transom windows that flood the main floor with natural light, soaring 9-foot ceilings, an open concept layout, and a seamless flow that creates a spacious, welcoming atmosphere. Every detail has been thoughtfully designed, from the stone countertops and built-in stainless-steel appliances to the tasteful decor and premium finishes throughout. The main living space opens to a serene backyard oasis offering low maintenance yet a tranquil setting, ideal for relaxing with a good book, entertaining friends, or enjoying an evening glass of wine as the sun sets over the pond. Upstairs, the family room impresses with vaulted ceilings, cozy fireplace and large windows and easily converted to an additional bedroom. The primary bedroom is a true retreat, featuring luxurious ensuite, walk-in closet, and stylish design touches that elevate the space. Convenience continues with a spacious mudroom off the garage, second-floor laundry and this home is as "smart" as it is beautiful with premium Lutron lighting system, enhanced with Philips Hue technology and customizable ambience throughout, automated, custom Hunter Douglas blinds with remotes and lifetime warranty integrating with Siri and Google Assistant. A Wi-Fi enabled security system and smart thermometer provide peace of mind and energy efficiency. The upgraded kitchen includes a walk-in pantry, pasta tap, water treatment system and loads of storage space. Enjoy this immaculate, innovative and move-in ready home. Luxury living in a natural setting. (id:53015)
Royal LePage Triland Realty
358 Drury Lane
Strathroy-Caradoc, Ontario
Welcome to this beautiful 3+2 bedroom raised ranch, thoughtfully designed with space, flow, and comfort in mind. A very spacious front foyer provides seamless access to every part of the home, setting the tone for the open and airy layout. The main floor is flooded with natural light from two oversized windows overlooking an impressive open-concept living space. The modern kitchen is a true centerpiece, featuring a waterfall quartz countertop, heated tile floor, stainless steel appliances, and a built-in microwave, perfect for both everyday living and entertaining. The main level also offers a huge 4-piece bathroom, with heated tile flooring, complete with a double vanity and a ceramic tile shower. Outside, enjoy a double-wide all-concrete driveway and step into the backyard oasis with a large dining and lounge deck, ideal for summer gatherings. The private backyard, surrounded by mature landscaping, offers exceptional privacy during the warmer months. The fully finished basement adds even more living space with two additional bedrooms, a relaxing soaker tub, and an additional full standing shower again with heated tile floor, making it perfect for guests, family, or a home retreat. This home offers the perfect blend of style, space, and functionality-move-in ready and not to be missed. (id:53015)
Sutton Wolf Realty Brokerage
28 - 1870 Aldersbrook Gate
London North, Ontario
Stylish Fox Hollow freehold townhome in North West London! Built in 2022. Highlights include: modern finishes, open-concept main floor including kitchen with breakfast bar, stainless steel appliances, and soft-close doors and drawers, inside entry from the garage and backyard deck backing onto trees. Three bedrooms on the second floor, including a primary with Juliette style balcony door, walk-in closet and ensuite and double closets in the additional bedrooms. Second-floor laundry. Custom window coverings throughout. Located in a private complex off Aldersbrook Gate, conveniently close to Fanshawe Park West and Hyde Park amenities, excellent schools, walking trails and parks. Also close to UWO. A vacant land condo offers the benefits of freehold-style living with the convenience of shared services like road maintenance and snow removal. You own your home and lot, while common elements are maintained collectively for $185/month. This property has lots to offer and represents great value for any buyer. Currently rented month to month for $2600 + utilities with tenanted or vacant possession available. (id:53015)
Royal LePage Triland Realty
7 Metamora Crescent
London North, Ontario
Nestled in the executive area of the Sherwood Forest neighbourhood, this distinctive stone-faced home offers a rare blend of country charm and modern comfort. Set on a beautifully landscaped 100-foot lot backing onto a serene wooded ravine, this 5-bedroom, 4-bathroom residence is perfectly suited for families and avid entertainers alike, with over $150,000 in recent renovations and upgrades.The main level showcases original oak hardwood flooring and features a spacious living room with a gas fireplace, formal dining room, and a warm family room with a second fireplace, seamlessly open to the kitchen. A sun-filled sunroom with skylights and stunning 180-degree ravine views provides a tranquil space to relax year-round. Two bedrooms are located on this level, including the primary suite. Many windows are equipped with exterior insulated roll shutters for added comfort and efficiency. The fully renovated lower level (2022) offers exceptional additional living space, featuring three generous bedrooms, a stylish 4-piece bathroom, and a large recreation room with a third fireplace. Extensive upgrades include updated insulation, new windows, professional waterproofing, and a new sump pump. Outdoor living is equally impressive, with a spacious 32-foot deck overlooking the ravine and a 40-jet Hydro hot tub-ideal for unwinding or entertaining. Additional highlights include a lifetime-warrantied interlocking metal roof, reclaimed heritage pine woodwork throughout, and an oversized double garage complete with workshop. Located just minutes from Western University, Medway Valley Trails, parks, and top-rated schools, this exceptional home offers a perfect balance of nature, luxury, and everyday convenience. (id:53015)
Sutton Group Preferred Realty Inc.
58 - 3320 Meadowgate Boulevard
London South, Ontario
Discover the perfect blend of comfort and convenience at 3320 Meadowgate Boulevard, Unit #58! This charming 2-bedroom unit welcomes you with a walk-up entrance to a bright and inviting living space, creating a warm and welcoming atmosphere. Enjoy the luxury of a well-appointed 4-piece primary bathroom, providing both style and functionality. The unit boasts two bedrooms, offering versatility for your living arrangements, whether it's a cozy home office or a guest retreat. Situated in the great and rapidly growing area of the city, this residence provides easy access to the highway, ensuring seamless connectivity to various amenities. Don't miss the opportunity to be part of this flourishing community. (id:53015)
The Realty Firm Inc.
2058 Wateroak Drive
London North, Ontario
Stunning custom-built home on a premium walkout lot backing onto Creek. This fully custom property features everything upgraded, from modern light switches, to faucets, to quartz countertops throughout and a newly redesigned kitchen with high-end appliances and a dedicated coffee station. Large windows fill the home with natural light, complementing the open layout. Enjoy outdoor living on the double composite deck with glass railing overlooking the creek. Inside, you'll find 4 bedrooms, 3.5 baths, 3 electric fireplaces, a formal dining room along with custom built-ins in the mudroom and basement. The walkout lower level offers a media room, wet bar, spacious rec area, and direct access to the yard. A truly exceptional home showcasing quality, comfort, and beautiful views. (id:53015)
Sutton Group Preferred Realty Inc.
11565 Springfield Road
Malahide, Ontario
This beautifully maintained raised bungalow offers the perfect combination of space, style, and modern updates. Featuring 4 bedrooms, 2 bathrooms, and an attached garage, this home is ideal for families of all sizes. The private double-wide driveway accommodates up to 8 vehicles, providing plenty of space for guests, recreational toys, or the family fleet. An oversized foyer with plenty of storage space welcomes you inside and leads to a bright, open-concept main level with soaring cathedral ceilings. The stunning kitchen, updated in 2023, showcases quartz countertops and stylish finishes, creating a functional and inviting space for everyday living and entertaining. Step outside to a private backyard with no rear neighbors, backing onto open farm fields for peaceful views and added privacy. Additional highlights include a new roof (2022) and an invisible fence for pets, offering both peace of mind and convenience. Whether enjoying morning coffee or evening sunsets, this move-in-ready home provides the perfect setting to create lasting memories. Don't miss your opportunity to make this exceptional property your own. (id:53015)
Royal LePage Triland Realty
283 Hastings Street
North Middlesex, Ontario
Welcome to 283 Hastings Street, a thoughtfully preserved Victorian blending historic charm with modern comfort. Originally built in 1890, this character-rich home has been carefully updated while honouring its original craftsmanship. From the metal roof to restored architectural details throughout, the pride of ownership is evident. Inside, high ceilings, crown mouldings, and original Victorian trim create a warm and inviting atmosphere. The front foyer features original stained-glass doors and a striking wood staircase. A bright sitting room flows into the formal dining room, offering a functional layout ideal for everyday living and entertaining. The kitchen is filled with natural light from a skylight and includes a breakfast nook and an expansive butler's pantry with farmhouse double sink, second refrigerator, and dishwasher. The second living room features a cathedral ceiling, fireplace, and French doors leading to a 1,000+ sq. ft. deck, effortlessly extending the living space outdoors. The main-floor bathroom offers custom cabinetry, granite countertops, and a black tile and marble mosaic shower. Upstairs are three bedrooms and a four-piece bathroom with tiled shower, custom vanity, and clawfoot soaker tub. A sun-filled reading nook opens to a restored Juliette balcony.The partly finished basement includes a family room with fireplace, workshop, and ample storage. Situated on an approximately 0.59-acre lot, this home offers timeless character, modern updates, and exceptional living space. Welcome home to 283 Hastings Street - a home designed for those who appreciate craftsmanship, character, and spaces that feel intentional. Note: Some interior photos are virtually staged and noted as such. For buyers interested in additional details beyond a traditional listing, a storybook is available upon request outlining the property's history, craftsmanship, and lifestyle features. (id:53015)
Exp Realty
191 Gilmour Drive
Lucan Biddulph, Ontario
Client RemarksWelcome home to 191 Gilmour Drive, located in the Ridge Crossing subdivision - a welcoming community home to families and retirees alike. Residents here enjoy the scenic walking trail around the pond, brand new soccer fields, and the friendly small-town atmosphere that Lucan is known for.This beautifully maintained bungalow offers over 1,540 sq. ft. of finished main-floor living space with two bedrooms and two full baths, plus nearly 1,000 sq. ft. of additional finished space in the lower level. The bright, open-concept main floor has been freshly painted and features immaculate hand-scraped bamboo flooring throughout. The living room includes a gas fireplace and views of the backyard, while the spacious primary suite features a four-piece ensuite with a makeup vanity and walk-in closet.Downstairs, the finished lower level offers a generous family room - perfect for movie nights or watching the game with friends - along with two large bedrooms and another full bath.The 49' x 137' lot provides the perfect blend of space and privacy. Enjoy summer days by the above-ground pool, relax on the stamped-concrete patio, and entertain family and friends in this beautifully landscaped backyard.Additional upgrades include a 220 V outlet in the garage, a 5" exposed-aggregate concrete driveway, stamped-concrete walkway to the backyard, water-pressure-powered sump-pump backup, owned water heater, SONO pan soundproofing with resilient channel and acoustic caulking in the basement walls and ceiling, 190' of perforated drainage tile around the back and sides of the home, and spray-foamed rim joists. Every detail has been thoughtfully designed for comfort, quality, and peace of mind - all within walking distance to Lucan's parks, trails, and community amenities. (id:53015)
Century 21 First Canadian Corp
1697 Moffatt Avenue
London East, Ontario
Located in East London, this inviting 2+1 bedroom residence blends classic charm with thoughtful modern upgrades. The home offers generous living spaces on both the main and lower levels, enhanced by new flooring, refreshed paint, pot lighting, and updated appliances. Large windows allow natural light to pour in from all angles, creating a bright and welcoming feel throughout. Step outside to enjoy a covered front porch or relax on the rear deck overlooking a private, fully fenced, tree-lined yard. With a separate side entrance and a fully finished lower level, the layout offers excellent potential for an in-law suite or accessory apartment (buyer to confirm with the City and their representative). A rare one-and-a-half car garage provides exceptional storage or workspace, complemented by an additional carport. Conveniently situated near shopping, parks, golf courses, and schools, this move-in-ready home is ideal for first-time buyers, young families, or downsizers. An outstanding opportunity not to be missed-schedule your private viewing today. (id:53015)
Sutton Group Preferred Realty Inc.
10143 Pinery Bluffs Road
Lambton Shores, Ontario
Live the dream in this custom built 3000+ sq ft. stylized bungalow Nestled nicely on a gorgeously designed street, you'll find plenty of space inside and outside the home to enjoy. Professionally landscaped from front to back, with serenely large, relaxing patios, you can entertain in comfort outside or simply enjoy the peace and quiet that this expansive property offers. All of your necessities are catered to inside of course, with all of the most modern conveniences that you would want in a 4 bedroom home including its high end appliances, the butlers pantry/bar, open concept living room, 100 inch and 72 inch fireplaces and private dining room. Cleaning is made easy with the porcelain tile found throughout and modern touches adorn every living space. There's also plenty of storage and room for 3 cars in the garagE. Many finished rooms to be found off the lower level recroom which have been designed to match the decor of the entire home to entertain, work out, or have guests stay while keeping their privacy. There are many impressive touches here including in floor heating, media installations and demarcation. For a list of its treasures, please reach out to the listing agent. (id:53015)
Team Glasser Real Estate Brokerage Inc.
15 - 2910 Tokala Trail
London North, Ontario
Welcome to this well-maintained end-unit vacant land condominium offering a highly desirable layout with a main-floor primary bedroom and ensuite, perfect for convenient main-level living. The open-concept main floor features 9 ft ceilings, hardwood flooring, a large upgraded kitchen, spacious living and dining areas, and main-floor laundry. Step out to a private backyard oasis with a covered patio, ideal for relaxing or entertaining. The upper level includes a second bedroom with a full washroom. Additional highlights include an attached garage, visitor parking directly in front, and low-maintenance fees covering common elements. The 735 sq ft unfinished basement with three large windows offers excellent potential for one or two additional bedrooms and a recreation/family room. Conveniently located close to Walmart and shopping centers, this home is ideal for downsizers or those seeking low-maintenance living. (id:53015)
Streetcity Realty Inc.
140 Landon Lane
Central Elgin, Ontario
Discover quiet country living with many city perks in the charming town of Belmont: welcome to 140 Landon Lane. This custom designed corner split level residence is nestled on a premium lot--5 minutes to the 401 and 20 minutes to downtown London. Curb appeal abounds as the charming front exterior greets you with a roomy 2 car garage flanked by the stamped concrete drive and walkway to the front door. Enter through the elegant foyer which welcomes you to a lovely open concept design. Enjoy the upper living room which is resplendent with a huge window overlooking the landscaped front yard. Move forward into the stylish updated kitchen with quartz counters and many other features that will please any chef including centre island and corner pantry. Take in the gleaming hardwood floors. The Builder included enchanting vaulted ceilings throughout the main level giving a feeling of luxury. The roomy kitchen and dining area overlook the family room with garden doors opening to deck. Upstairs, double doors open into the primary bedroom where you can experience the beautiful bathroom with soaker tub and extensive walk in closet. The professionally finished lower level is family friendly with an oversized rec room enhanced with an elegant gas fireplace! The Backyard features a deluxe deck with handy awning to create the shade you need when enjoying a warm afternoon. Take in the newer Jacuzzi brand hot tub on chilly winter nights! This is truly a family home that provides upscale entertainment options for friends and family and is located on one of Belmonts' nicest streets, just a 5 minute walk from the area's newest elementary school: Belmont Meadows opening Jan 2027. Schedule your viewing today! (id:53015)
The Realty Firm Inc.
567 Creekview Chase
London North, Ontario
A rare opportunity to secure a Westhaven Homes luxury haven on our last full walk-out ravine lot, set against the protected Medway Valley Heritage Forest. A dramatic stucco exterior, architectural windows, and a curated front-yard landscape package create immediate presence. A covered front porch leads inside.10 ft ceilings, expansive windows, and hardwood floors define the main level with sightlines into the treetops. The great room with gas fireplace opens to an oversized 12 ft x 24 ft covered terrace overlooking the ravine. The gourmet kitchen is refined and crafted for performance, with quartz surfaces, contrast island, designer tilework, and a walk-in pantry with prep sink. The window-wrapped dining area connects naturally to the terrace.A quiet private office is thoughtfully positioned to the back away from principal living areas for minimal distractions. Nearby, the main-floor in-law suite includes a private bath and its own exterior entry, offering flexibility for guests, multi-generational living, or a home-based office with a private client entry. A broad, turn-back staircase with a generous landing creates a distinctive architectural rhythm between levels.The primary suite becomes a private retreat with a 10.5' x 10.9' dressing room and a 16' x 11.4' ensuite featuring heated floors, double vanities, soaker tub, glass/tile shower, and separate water closet. Three more spacious bedrooms each have a walk-in closet and private ensuite. A quartz-appointed second-floor laundry with sink and built-ins adds convenience.The walk-out lower level also features 9 ft ceilings, substantial above-grade windows, and over 1,200 sq. ft. of finished space extending above-grade living with a large recreation area, bright sunroom, full bath, 6th bedroom, walk-out access to the yard, plus storage and a cold room.A 3-car garage with lift-ready height completes the home.Westhaven Homes' elevated craftsmanship, delivers an exclusive, architectural, and deeply refined residence. (id:53015)
Sutton Group - Select Realty
520 Highbury Avenue N
London East, Ontario
Attention Investors & First-Time Home Buyers - Opportunity Knocks! Discover this charming, upgraded detached bungalow featuring 4-car parking, a fully finished basement with a separate entrance, ideal for future rental income or multi-generational living.This move-in-ready home offers 2+2 bedrooms and 2 full bathrooms, perfectly located near the new Hard Rock Hotel and all the exciting amenities of 100 Kellogg Lane. Enjoy the convenience of public transit at your doorstep and quick access to Highway 401, making your commute a breeze. Whether you're a growing family, first-time buyer, or savvy investor, this is a fantastic opportunity you won't want to miss, and it's available for immediate possession! (id:53015)
The Realty Firm Inc.
716 Cheapside Street
London East, Ontario
This move-in ready 2-bedroom, one-floor home is perfect for first-time buyers, downsizers, or investors, featuring a standout double-deep 13' x 30' detached garage with full spray-foam insulation, electricity, insulated door, and automatic opener. Inside, enjoy a bright living/dining room, a 4-piece bathroom, updated kitchen overlooking the additional family room, and a spacious dry basement with ample storage and laundry. The fully fenced backyard with a newer deck (2023) is ideal for entertaining. Major updates include a high-efficiency furnace and AC (2020), electrical breaker panel, roof (2019), front porch (2025), and full basement insulation (2022). Located close to downtown, Western University, Fanshawe College, hospitals, bus routes, and countless amenities, this home offers convenience and value in one package. (id:53015)
Royal LePage Triland Realty
37 Virginia Crescent
London North, Ontario
Gorgeous Home in Sought-After North LondonWelcome to this beautifully maintained 4 bedroom, three bathroom family home, perfectly situated on a sun-filled corner lot in the highly desirable Jack Chambers school zone. Lovingly cared for by the original family, this home offers a warm and inviting atmosphere with thoughtful updates throughout. Step inside to discover a bright and spacious layout featuring two cozy gas fireplaces, generous living areas and plenty of natural light streaming into every room. The updated kitchen boasts newer appliances, ample cabinetry and an ideal layout for family meals and entertaining. Upstairs you will find four comfortable bedrooms including a serene primary suite with a full ensuite updated bath. The lower level offers a great family room space perfect for relaxing or makes a comfortable home office environment. Most recent updates includes furnace and central air (2024) owned gas water heater (2020), All three full bathrooms all updated with new cabinetry, sinks, toilets (2023), newer garage doors(2023) roof was replaced (2016) Enjoy the convenience of a double car garage, landscaped yard and proximity to parks, trails, shopping and top-rated schools (id:53015)
Century 21 First Canadian Steve Kleiman Inc.
Century 21 First Canadian Corp
208 Victoria Avenue E
South Huron, Ontario
This charming 2+1 bedroom brick and vinyl-sided home has been tastefully updated and is ready for move-in. The open-concept main floor offers ample living space, featuring two comfortable bedrooms and a refreshed full bathroom, all with a clean and modern feel.The finished lower level provides even more versatility, including a spacious rec room with a cozy gas fireplace, a third bedroom, a two-piece bath, laundry area, utility room, and extra storage.Enjoy the inviting covered front verandah, an ideal spot for morning coffee or visiting with neighbours. The fully fenced backyard includes a new concrete patio and a large storage shed with a concrete floor and durable steel roof.With efficient gas heating, central air conditioning, low property taxes, and three side-by-side parking spaces, this home is as practical as it is welcoming. A fantastic opportunity for first-time buyers or growing families. Move in just in time for the holidays. (id:53015)
Coldwell Banker Dawnflight Realty Brokerage
693 Queens Avenue
London East, Ontario
Welcome to 693 Queens Avenue, where classic charm meets fresh urban energy in the heart of London's beloved Old East Village. This fully updated 5+1 bedroom, 2.5 bath home delivers flexible living space & that hard-to-find blend of character and functionality. Inside, you'll find large, airy rooms, high ceilings, & tasteful updates. The main level offers an open, inviting layout with a bonus sunroom that boasts exposed brick accents & a rare main floor pantry, a major bonus in a century home. And you will find many period features like pocket doors & built-ins through-out. The renovated kitchen is stylish & efficient, perfect for either hosting or everyday meals. Upstairs, generous bedrooms provide plenty of space for families, guests, or work-from-home setups. The second level even features a great room complete with an electric fireplace & its own balcony! The third level has its own set of stairs that lead to a 2 bedroom loft that could also be an art studio, office space etc. Downstairs, the partially finished basement includes a separate entrance, a spacious bedroom with egress window, and a spa-inspired full bathroom, ideal for guests, teens or even potential income. The front yard has been beautifully landscaped and will be in perfect bloom come spring. The 140-foot-deep lot and a fully fenced yard provide privacy and the perfect setting for outdoor dinners, pets, or city gardening. This downtown home also features 2 private parking spots. Zoned for both residential & office use, this property is a rare opportunity for entrepreneurs, creatives, & professionals looking to live and work in one of London's most connected, community-focused neighbourhoods. Just steps from local cafes, parks, downtown shops, Kellogg's Lane, the Hard Rock & part of the Old East Village, one of the city's most vibrant and engaged communities, this home isn't just a place to live - it's the urban lifestyle you've been dreaming of. Don't sit this one out, book your showing today! (id:53015)
Revel Realty Inc.
177 Lake Margaret Trail
St. Thomas, Ontario
This custom built bungalow in Lake Margaret is the property you've been waiting for with plenty of upgrades completed in 2022 including the Viking themed backyard oasis and finished basement. This home has plenty of character which is evident from the second you see it including the hardy board exterior, stone base pillars on the covered front porch, professional landscaping and the aggregate exposed concrete driveway. Entering the home you are greeted by a spacious foyer with view through the home. Off to the side is a well appointed guest room and a full bathroom. At the rear of the home is the main living space consisting of the formal living room with 10 foot ceilings, contemporary gas fireplace, large windows and the open concept kitchen with a large island walk-in pantry, main floor laundry, access to the heated garage and a spacious dining room with patio doors to the backyard. Finishing off the main floor is the primary bedroom retreat with a walk-in closet complete with custom organizers and the ensuite. The basement was completed in 2022 and is host to a family room, two additional bedrooms with walk-in closets and another full bathroom. Outside is where this home separates itself from the crowd with the backyard oasis complete with a heated salt water in-ground pool, covered back deck, jacuzzi hot tub, gas fire pit, pool cabana, interlocking paver stones and hardscaping. There is plenty more this home offers that can only be appreciated in person. (id:53015)
RE/MAX Centre City Realty Inc.
202 Appin Road
Southwest Middlesex, Ontario
This well-cared-for bungalow with attached garage sits on an oversized lot and offers 2 bedrooms and 1.5 bathrooms. Thoughtfully updated throughout, the home boasts numerous main floor upgrades in 2020 including new vinyl plank flooring, trim, doors, ceilings, kitchen cabinets, recessed lighting, under mount sink, backsplash, appliances, bathroom vanities, fixtures, and fresh paint. In 2025, the lower level received even more enhancements, including new trim, vinyl plank flooring, fresh paint, recessed lighting and an upgraded bathroom, creating a comfortable and modern space for guests or additional living. Additional highlights include an owned gas water heater and a prime location close to all amenities-schools nearby, bus route, grocery stores, pharmacies, restaurants, the post office, curling and skating arena, Four Counties Health Services, the VIA Rail train stop, and more. This move-in-ready home is ideal for anyone seeking comfort, convenience, and modern living in a welcoming community. (id:53015)
Royal LePage Triland Realty
2392 Asima Drive
London South, Ontario
Everything desired in a dream home is here, combining thoughtful design, spacious living, and modern features, making it a perfect choice for families seeking comfort and style. The main floor boasts soaring 10-foot ceilings, creating an open and airy atmosphere filled with natural light and gleaming hardwood floors. A cheerful open concept Great room to kitchen with eat in area and walkout to the deck provides the perfect spot to enjoy morning coffee, while the formal dining room and living room offer elegant spaces for entertaining and family gatherings. All four bedrooms are exceptionally spacious, each featuring oversized closets for ample storage. The elegant master suite is designed as a private retreat, accessed by a separate staircase, and showcases a cathedral window, a walk-in closet, a luxurious ensuite with a soaker tub, and a linen closet. The basement has a large family room that could also have potential uses as games/theatre room. The outdoor space is equally impressive, with a full-width deck overlooking a beautifully landscaped yard enclosed by mature cedar hedges, ensuring privacy and tranquility. Roof shingles 2020. Mechanical features include a Life Breath recovery system, humidifier, and central vacuum, providing modern convenience and comfort throughout the home. (id:53015)
Pc275 Realty Inc.
170 Renaissance Drive
St. Thomas, Ontario
Meet the Crestwood Model, presented by award winning Woodfield Design + Build. This stunning property features 4 spacious bedrooms and 3.5 bathrooms, perfect for family living or entertaining guests. The main floor boasts a bright and open layout with 9-ft ceilings, a large kitchen area, an expansive great room and a main floor office/den. Enjoy seamless indoor-outdoor flow with windows that fill the home with natural light. The mudroom and pantry add thoughtful touches of functionality to your day-to-day living. Retreat upstairs to the luxurious primary suite, featuring a large walk-in closet and a spa-like ensuite. The additional three bedrooms are generously sized and share beautifully designed baths. The home's exterior is equally impressive with its sleek modern facade, stone and brick detailing, and a bold black roofline for striking curb appeal. Nestled in a quiet, sought-after neighbourhood, the property includes a two-car garage and professionally landscaped yard. Don't miss this opportunity to call this breathtaking home your own. Schedule your showing today! (id:53015)
Blue Forest Realty Inc.
16 Ayrshire Avenue
St. Thomas, Ontario
Woodfield Design + Build is proud to introduce the Abbey Model! This stunning 4-bedroom, 3-bathroom masterpiece offers unparalleled potential for customization, allowing you to tailor every detail to your unique taste and lifestyle. Boasting upgrades such as 9' ceilings on the main floor, elegant wood stairs, hardwood flooring throughout the main floor and hallways, striking black exterior windows, and a durable concrete driveway, this home promises both luxury and functionality. Embrace the opportunity to craft your perfect living space in a prime location. Don't miss out on the chance to turn your vision into reality! Many other plans and elevations available to choose from. (id:53015)
Blue Forest Realty Inc.
14 Ayrshire Avenue
St. Thomas, Ontario
Woodfield Design + Build is proud to present the Aspen Model. Your eyes are immediately drawn to the gorgeous front elevation. The 3 level front window draws in the perfect amount of natural light while showcasing a beautifully crafted wood staircase that matches your hardwood floor. 3 large bedrooms, each with a private ensuite bath. 3+1 bathrooms in total. 2 car garage. This home has everyone believing in love at first sight. Many more floor plans available. Inquire for more information. (id:53015)
Blue Forest Realty Inc.
174 Renaissance Drive
St. Thomas, Ontario
Woodfield Design + Build is proud to present The Huron model in Harvest Run. Your eyes are immediately drawn to the gorgeous roof line. The unique 2 storey pop out front window draws in the perfect amount of natural light while showcasing a beautifully crafted wood staircase. 3 large bedrooms, a hotel inspired master ensuite bath with a generous walk-in closet. 3 bathrooms in total. 2 car garage. Spacious living room that seamlessly flows into the dinette & kitchen area. Inquire for more information. Many more custom plans available. (id:53015)
Blue Forest Realty Inc.
176 Renaissance Drive
St. Thomas, Ontario
Woodfield Design + Build is proud to present The Avenue model. Your eyes are immediately drawn to the gorgeous front elevation with metal roof accents. This custom crafted home offers excellent finishes and beautiful curb appeal. 3 large bedrooms and 2+1 bathrooms. A main floor office and a 2 car garage. Several models, floor plans and building lots to choose from. Reach out today for a sales package. (id:53015)
Blue Forest Realty Inc.
Contact me
Resources
About me
Nicole Bartlett, Sales Representative, Coldwell Banker Star Real Estate, Brokerage
© 2023 Nicole Bartlett- All rights reserved | Made with ❤️ by Jet Branding
