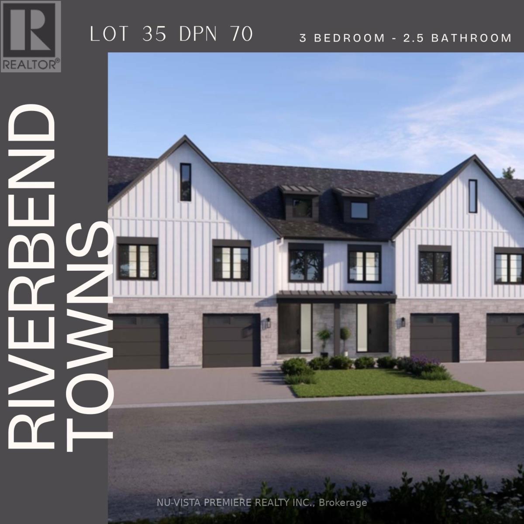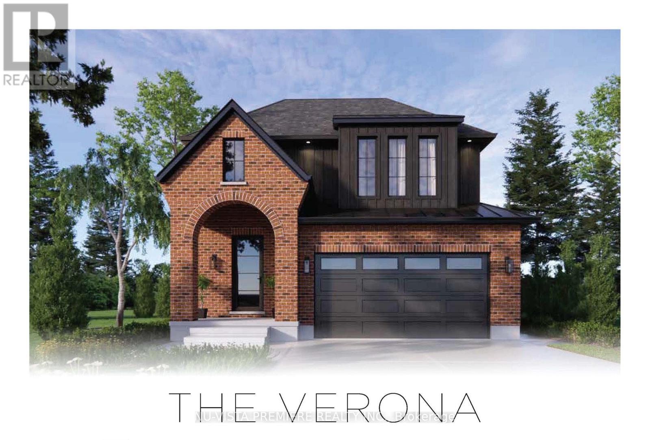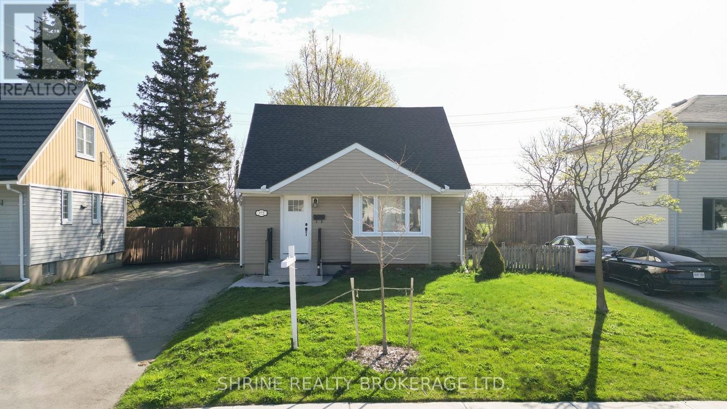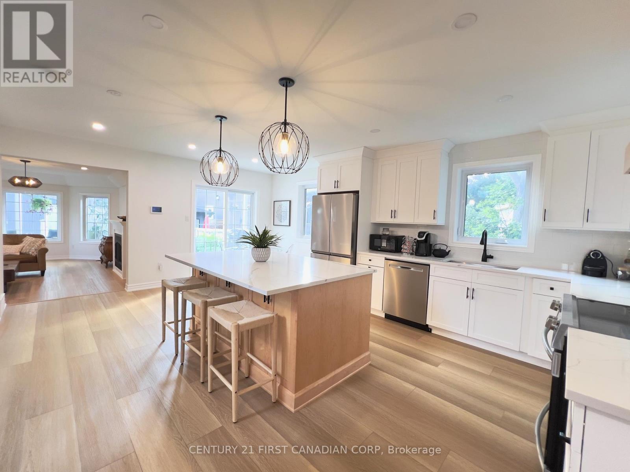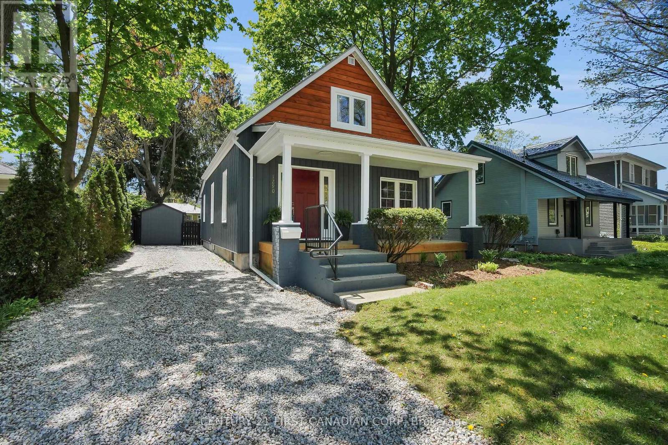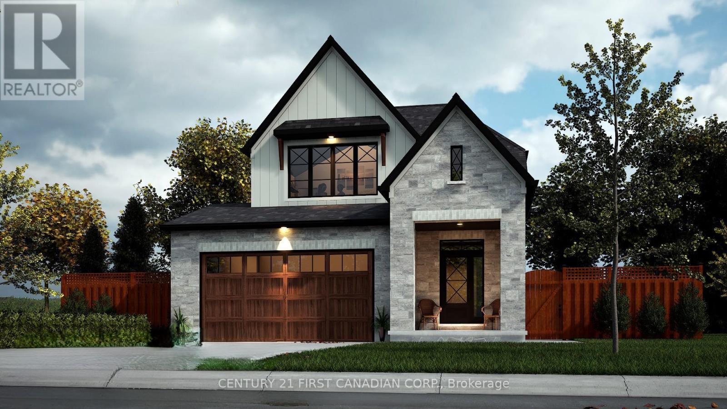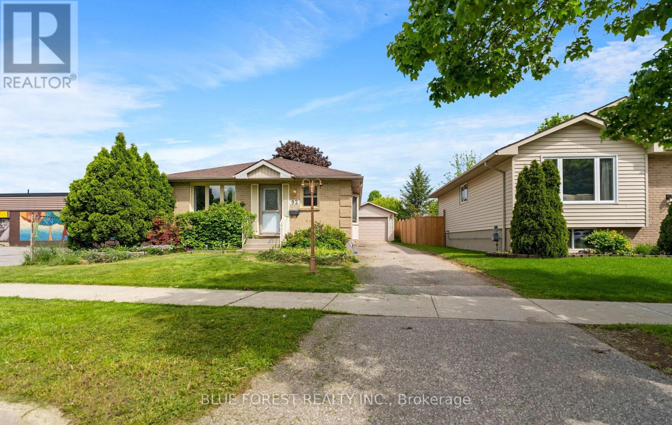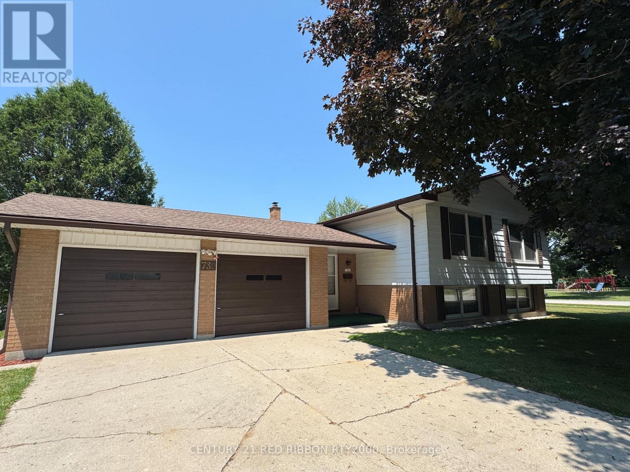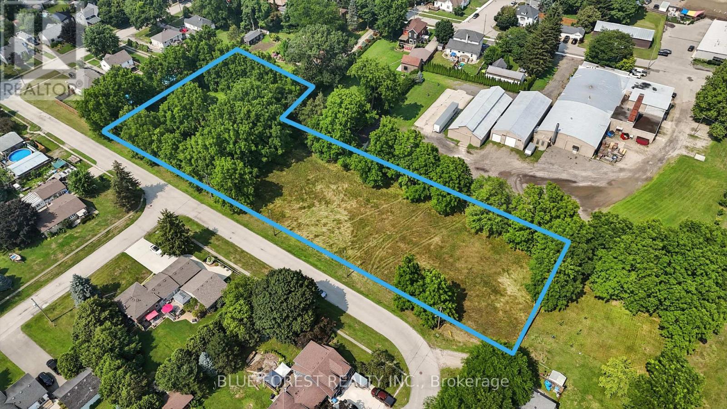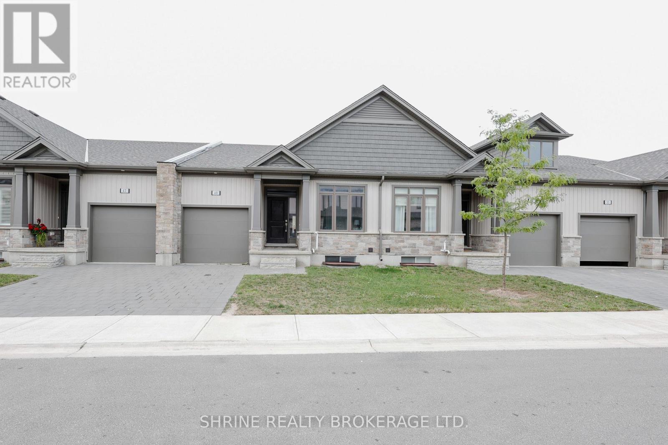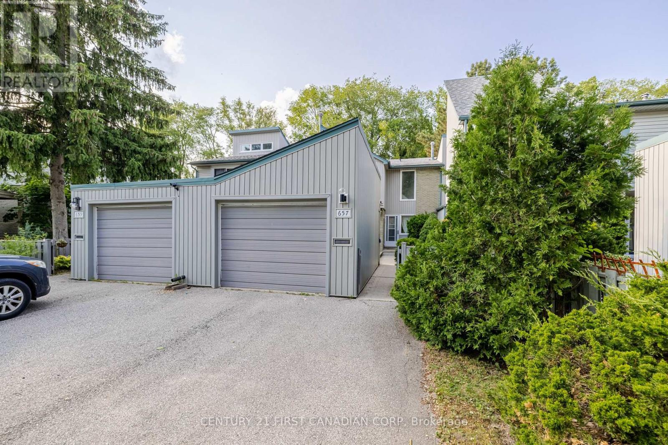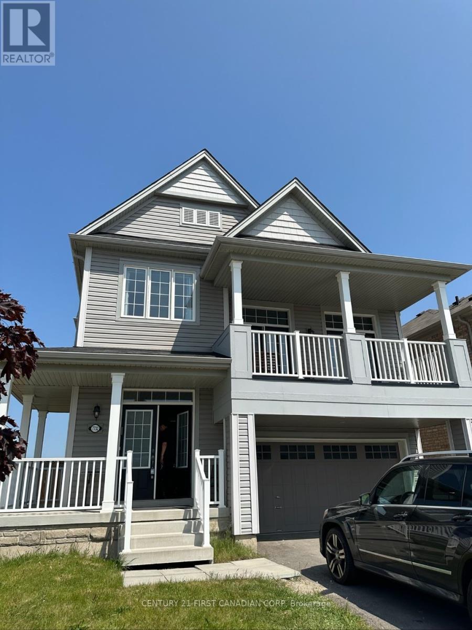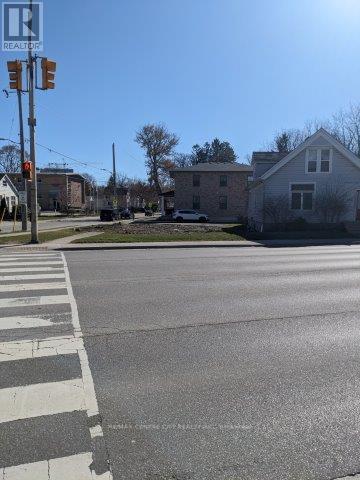Listings
6078 Danbea Lane
Lambton Shores, Ontario
Welcome to your 4 season beachside escape! Nestled among the trees and just a short 450 meter stroll to the sandy shores of Lake Huron, this charming bungalow offers the perfect blend of relaxation and functionality. Step inside to a bright, open living space filled with natural light, a practical kitchen layout, and a cozy atmosphere that feels like home. Let the sound of the waves and birdsong be your daily soundtrack as you unwind in this peaceful setting. Septic Tank within the last 4 years. Underground holding tank for water, water available at the end of the street for pick up or delivery available for small fee. Land Lease $3000/year. (id:53015)
Initia Real Estate (Ontario) Ltd
1794 Brunson Way
London South, Ontario
Your Summer Oasis Is Here! Pool, Hot Tub & Over 3,000 Sq. Ft. of Finished Space! Welcome to the lifestyle you've been dreaming of in beautiful Wickerson Hills - where every season feels like a staycation. This impeccably maintained 4 + 1 bedroom, 5 bathroom home is packed with premium features and designed for easy, elevated living. POOL. HOT TUB. COVERED DECK. GAS LINE TO BBQ. Why travel when your own private resort awaits in the backyard? From poolside mornings to twilight dips in the hot tub, this outdoor space was made for entertaining, relaxing, and making memories. Fire up the BBQ, host unforgettable gatherings under the covered deck with ceiling fan, or simply unwind in the sun. Inside, you're welcomed by over 3,000 sq. ft. of finished space, a bright, open-concept layout, and upgrades throughout. The main floor features a spacious family room filled with natural light and backyard views, flowing into a dream kitchen complete with a gas range, trendy backsplash, and a large waterfall island perfect for cooking and connection. Upstairs, retreat to four generously sized bedrooms, including a serene primary suite with a spa-inspired ensuite and a walk-in closet with built ins. The fully FINISHED basement adds even more flexibility - featuring a bonus bedroom, full bathroom, large rec room ideal for a home gym, kids zone, or media room, plus plenty of storage. From the manicured front yard, concrete laneway to backyard, and extended driveway (parking for 4+), to the unbeatable backyard retreat, this home truly has it all. Located just minutes from top-rated schools, parks, trails, Boler Mountain for skiing, biking and more outdoor activities , shopping, and highway access- this is more than a home, it's a lifestyle. This is your chance to live where others vacation. Welcome Home. (id:53015)
Nu-Vista Premiere Realty Inc.
2617 Buroak Drive
London North, Ontario
Beautiful and Spacious 4-Bedroom Home with Modern Touches Welcome to this well-maintained home offering comfort, space, and style. The main floor features a bright and open layout, perfect for relaxing or entertaining. The living room flows smoothly into the dining area and a modern kitchen complete with updated appliances, sleek countertops, and plenty of cabinet space. A convenient half bath is also located on the main level great for guests.Upstairs, you will find four generously sized bedrooms, including a spacious primary bedroom with its own private full bathroom. An additional full bath serves the remaining bedrooms, providing plenty of space for family or visitors. Each bedroom offers good natural light and ample closet storage.Step outside to enjoy a fully fenced backyard, perfect for kids, pets, or entertaining. Whether you are hosting a barbecue or simply relaxing outdoors, this backyard offers both privacy and space.This home combines modern updates with practical living areas perfect for families or anyone looking for room to grow. Don't miss the chance to make this beautiful property your new home! (id:53015)
Nu-Vista Premiere Realty Inc.
268 Songbird Lane
Middlesex Centre, Ontario
230 FT DEEP LOT! WALK-OUT FINISHED BASEMENT! HOME THEATRE! SWIM SPA! + MORE!! Welcome to 268 Songbird Lane - From the moment you walk through the door, you'll feel the difference - understated elegance, everyday comfort, and exceptional design come together seamlessly in this remarkable home. The heart of the home is a chef's dream: a stunning, modern kitchen with an expansive island perfect for gatherings, plus a dedicated butler's kitchen with a SECOND STOVETOP and ample prep space. Whether you're hosting a lively dinner party or enjoying a quiet night in, this space is designed to impress.The open-concept great room is truly breathtaking, with soaring ceilings and expansive windows that flood the space with natural light, all while offering serene views of the beautifully landscaped backyard framed by mature trees. A grand, light-filled main-floor office adds both function and sophistication to your work-from-home life. Upstairs, retreat to the luxurious primary suite complete with a generous walk-in closet and spa-inspired ensuite. Two additional bedrooms, each spacious enough to be considered master-sized, offer plenty of room for family or guests, all with ensuite baths that blends comfort and style. Downstairs, the finished WALK-OUT lower level elevates your living experience. This is where lifestyle shines - with a full HOME THEATRE, a striking WET BAR, a spacious bedroom, and a partially finished bathroom - perfect for entertaining, relaxing, or even accommodating multi-generational living.Step outside into your private backyard oasis, featuring an expansive covered deck, a swim spa, cozy firepit, and lush landscaping that creates the ultimate retreat for unforgettable summer evenings.Practicality is also key, with a spacious 4-car driveway and thoughtful design throughout. Every detail of this home reflects a perfect blend of luxury, functionality, and modern living. 268 Songbird Lane isn't just a house - it's the lifestyle you've been dreaming of. (id:53015)
Nu-Vista Premiere Realty Inc.
3006 Heardcreek Trail
London North, Ontario
Welcome to Luxury Living at 3006 Heardcreek Trail - Where Elegance Meets Comfort! This prestigious Northwest London gem offers a rare opportunity to own a stunning, move-in-ready home in one of the city's most sought-after neighbourhoods. From the moment you step inside, you'll be impressed by the seamless open-concept design, complete with a chef-inspired kitchen featuring upgraded granite countertops, a spacious island, sleek modern lighting, and a generous pantry - all wrapped in high-end finishes that exude luxury. Boasting 4 spacious bedrooms on the upper level, including a serene primary suite with a large walk-in closet and private ensuite, this home is built for families of all sizes. Soaring 9-foot ceilings and oversized 8-foot windows flood the main floor with natural light, giving the home a bright, airy feel thats both welcoming and sophisticated. Step outside to your fully fenced backyard with a beautiful deck, the ideal spot for summer BBQs, entertaining guests, or simply relaxing in your private outdoor oasis. Notable features include: High-end appliances - Upstairs laundry for convenience - Double-car garage & 4-car driveway!!! Fully finished basement with an additional bedroom, full bath, rec room, and tons of storage the perfect retreat for guests, teens, or even a home office setup. Location? Unbeatable. Just minutes from top-rated schools, parks, shopping, restaurants, medical centres, Walmart, Masonville Mall, UWO, and University Hospital, everything you need is right at your doorstep. This home truly has it all - luxury, space, and location! Come see it for yourself and get ready to fall in love! (id:53015)
Nu-Vista Premiere Realty Inc.
46 - 1175 Riverbend Road
London South, Ontario
*New Build* MOVE IN READY!!! Seize the opportunity to purchase a prime lot in the highly sought-after Warbler Woods community in West London, with backyards backing onto protected green space featuring ONE OF THE BEST BACKYARD VIEWS AVAILABLE! Built by the award-winning Lux Homes Design and Build Inc., recognized with the "Best Townhomes Award" from London HBA 2023, these luxurious freehold, vacant land condo townhomes offer an exceptional blend of modern style and comfort. The main floor welcomes you with a spacious open-concept living area, perfect for entertaining. Large windows flood the space with natural light, creating a bright and inviting atmosphere.The chef's kitchen boasts sleek cabinetry, quartz countertops, and upgraded lightingideal for hosting and everyday enjoyment. Upstairs, you'll find three generously sized bedrooms with ample closet space and two stylish bathrooms. The master suite is a true retreat, featuring a walk-in closet and a luxurious 4-piece ensuite. Convenient upper-level laundry and high-end finishes like black plumbing fixtures and neutral flooring and 9' ceilings on main floor add to the homes modern sophistication.The breathtaking backyard, offering serene views of the protected forest and no rear neighbors, sets this townhome apart. Enjoy the tranquility of nature right at your doorstep! With easy access to highways, shopping, restaurants, parks, YMCA, trails, golf courses, and top-rated schools, this location is unbeatable. Don't miss your chance to move into this incredible community - Move in to this sought-after neighbourhood today! (id:53015)
Nu-Vista Premiere Realty Inc.
62 - 1175 Riverbend Road
London South, Ontario
MOVE IN READY! These freehold, vacant land condo townhomes, crafted by the award-winning Lux Homes Design and Build Inc., partially back onto protected green space, offering unparalleled breathtaking views. Lux Homes recently won the "Best Townhomes Award" from the London HBA in 2023, a testament to the superior craftsmanship and design you can expect. This 1768 sq. ft unit features 3 spacious bedrooms + study and 2.5 beautifully designed bathrooms throughout. Step inside to a welcoming main floor with an open-concept layout, perfect for modern living and entertaining. Natural light floods the space through large windows, creating a warm and inviting ambiance. The chef's kitchen boasts sleek cabinetry, quartz countertops, and upgraded lighting fixtures, making it the heart of the home for hosting friends and family in style. Additionally, the main floor includes a mudroom, providing extra storage and functionality for your daily routine. Head upstairs to find 3 bedrooms + study. The master suite is your private retreat, complete with a large walk-in closet and a luxurious 4-piece ensuite. Convenient upper-floor laundry adds to the ease of everyday living. Throughout the home, high-end finishes such as black plumbing fixtures, neutral flooring selections, and 9' ceilings on main floor enhance its modern sophistication. The true gem of this property is the backyard...Imagine waking up to the sounds of nature right at your doorstep! Located minutes from highways, shopping, restaurants, parks, the YMCA, trails, golf courses, and excellent schools, this home is a rare opportunity to enjoy luxury and convenience in one of London's most sought-after neighbourhoods. Don't miss out - reserve your lot today! CLOSINGS FOR SUMMER 2025 available! (id:53015)
Nu-Vista Premiere Realty Inc.
70 - 1175 Riverbend Road
London, Ontario
TO BE BUILT: Seize the opportunity to reserve a premium lot in the highly sought-after Warbler Woods community in West London! Built by the award-winning Lux Homes Design and Build Inc., recognized with the "Best Townhomes Award" from London HBA 2023, these luxurious freehold, vacant land condo townhomes offer an exceptional blend of modern style and comfort. The main floor welcomes you with a spacious open-concept living area, perfect for entertaining. Large windows flood the space with natural light, creating a bright and inviting atmosphere.The chef's kitchen boasts sleek cabinetry, quartz countertops, and upgraded lightingideal for hosting and everyday enjoyment. Upstairs, youll find three generously sized bedrooms with ample closet space and two stylish bathrooms. The master suite is a true retreat, featuring a walk-in closet and a luxurious 4-piece ensuite. Convenient upper-level laundry and high-end finishes like black plumbing fixtures, neutral flooring and 9' ceilings on main floor add to the homes modern sophistication. The breathtaking backyard sets this townhome apart from the rest. Enjoy the tranquility of nature right at your doorstep! With easy access to highways, shopping, restaurants, WEST 5, parks, YMCA, trails, golf courses, and top-rated schools, this location is unbeatable. Don't miss your chance to move into this incredible community - reserve your lot today! CLOSING FOR FALL 2025 AVAILABLE! *Photos of a similar unit in the same subdivision* (id:53015)
Nu-Vista Premiere Realty Inc.
4387 Green Bend
London South, Ontario
TO BE BUILT - BACKING ONTO PROTECTED OPEN GREEN SPACE! Design your dream home with Lux Homes Design & Build on one of the sought-after premium lots in the highly desirable Liberty Crossing community. This is your opportunity to own a custom-built luxury home at pre-construction pricing - with high-end finishes and upgrades already included as standard! This elegant two-storey home offers 1,890 sq. ft. of well-designed living space, perfectly tailored for modern family living. Step inside to a bright, open-concept main floor, extra-large windows that fill the home with natural light, and the custom kitchen of your dreams - choose from Lux Homes' premium standards or design a layout that's uniquely yours. Whether you love to cook, entertain, or simply relax in style, this space is built for comfort and connection.Upstairs, enjoy the convenience of a second-floor laundry room, along with 3 spacious bedrooms and 2.5 beautifully appointed bathrooms. The luxurious primary suite offers a serene escape with generous closet space and a spa-like bathroom. Outside, the breathtaking exterior façade and private backyard backing onto green space create a stunning setting for daily living and entertaining alike. Lux Homes includes many luxury upgrades as standard - think black plumbing fixtures and door handles, upgraded doors and windows, premium flooring, central vacuum, and more. Need more space? The basement can be finished for an additional charge to your specifications - whether it's a rec room, guest suite, home gym, or extra bathroom. Located just minutes from Highway 401, the Bostwick YMCA Centre, shopping, schools, parks, and more, this home combines convenience, community, and customization. Don't miss your chance to secure this rare GREEN SPACE lot and build a home thats perfectly tailored to your lifestyle. (id:53015)
Nu-Vista Premiere Realty Inc.
12 Locky Lane
Middlesex Centre, Ontario
Welcome to 12 Locky Lane, a stunning blend of style and functionality. Less than 5 years old, this beautifully designed home offers the perfect balance of modern elegance and family comfort in one of Komoka's most sought-after neighbourhoods. Featuring 4 spacious bedrooms and 3.5 bathrooms, this property showcases an open-concept layout with thoughtfully curated finishes throughout. The gourmet kitchen is the heart of the home, boasting granite countertops, a large island with seating, stainless steel appliances, and custom cabinetry - ideal for family gatherings and entertaining. The bright and airy living area is anchored by a cozy gas fireplace and expansive windows that fill the space with natural light. Upstairs, you'll find generously sized bedrooms, including a luxurious primary suite complete with a large walk-in closet and spa like ensuite with a soaker tub and glass shower. The unfinished lower level has a rough in for a future bathroom and awaits all of your other ideas. Off the dining room there are patio doors that step into a beautifully landscaped yard with a concrete patio creating the perfect space for summer gatherings; a modern shed provides more privacy and storage. Have you always wanted permanent Christmas lights installed? Well this home also has this! What a feature, they are permanently installed all year round, and an app on your phone has all the controls for these LED Christmas lights. Situated on a quiet street, this home is steps from parks, scenic trails, and excellent schools, while offering easy access to London and Hwy 401 and 402. Book your showing today! (id:53015)
Century 21 First Canadian Corp
22 - 782 Viscount Road
London South, Ontario
Welcome to 22-782 Viscount Road, a beautifully renovated two storey condo townhouse in a highly desirable West London neighbourhood. This move-in ready home offers 3 spacious bedrooms, 1.5 updated bathrooms, and modern finishes throughout. The main floor is bright and open with laminate flooring, a large front window that fills the living and dining areas with natural light, and a thoughtfully renovated kitchen. Featuring wood-look tile, white cabinetry, stainless steel appliances, and a large centre island, the kitchen is both stylish and functional. It also provides direct access to a fully fenced private backyard patio, ideal for relaxing or entertaining. A renovated powder room completes the main level. The home is carpet free except for the stairs, with updated laminate flooring continuing throughout the second floors three bedrooms. The primary bedroom includes a walk-in closet, and the fully renovated main bathroom offers updated tile flooring, a new tub with tiled surround, and a modern vanity with a stone countertop and undermount sink. The lower level includes a spacious finished rec room with laminate flooring, along with an unfinished area that offers ample storage and laundry. Additional updates include a Lennox furnace and central air system installed in 2016, and all windows (excluding the basement) were replaced in 2012, providing peace of mind and energy efficiency. Condo fees include water and two parking spaces. Located close to excellent schools such as W. Sherwood Fox Public School and St. Jude Catholic School, and just minutes from major amenities including Westmount Mall, Food Basics, Starbucks, Cineplex, LCBO, and a variety of restaurants and shops. Public transit is easily accessible, and nearby parks and walking trails add to the appeal. This is a fantastic opportunity to own a stylish, low-maintenance home in a convenient and family-friendly location. (id:53015)
Royal LePage Triland Realty
1645 Estevan Road
London North, Ontario
This beautifully updated bungalow, is located on a quiet, low-traffic street in highly sought-after Stoney Creek. It has a fresh and bright feel with so many major updates thoughtfully completed for you. Updates include new flooring throughout, a stunning kitchen with wood cabinetry, quartz countertops, backsplash, pantry, and new stainless steel appliances, two fully renovated bathrooms, upgraded recessed LED lighting, and the list goes on. The entire home has been professionally rewired, replacing the old aluminum wiring, ensuring peace of mind and safety. Truly turnkey and move-in ready, this home combines style, comfort, and modern convenience. You will have plenty of space, with1946 finished square feet across two levels. The main floor features three spacious bedrooms, living room, kitchen, dedicated dining room, and a beautifully updated full bathroom. While the finished basement offers a large rec room with endless possibilities, a second full bathroom, and a bonus room perfect for a home office or guest space, a storage room, and utility room. Outside, enjoy your morning coffee on the spacious front porch or entertain in the backyard. This large 60' x 120' lot is complete with an oversized (15' x 25') detached garage, lush landscaping, irrigation system, a garden shed, and a long driveway with ample parking. Ideally located close to plenty of shopping and restaurants in Masonville, easy access to Western University and downtown, and you are located in one of the top-rated schools zone, Stoney Creek Public School and Lucas Secondary School. Don't wait, book for your viewing today! (id:53015)
Century 21 First Canadian Corp
1182 York Street
London East, Ontario
Welcome to this charming and well-maintained 1.5-storey gem, tucked away on an ultra-quiet, character-filled street in the heart of London! This delightful 2-bedroom, 1-bathroom home is full of warmth and natural light, offering the perfect blend of classic charm and thoughtful updates. Step outside to enjoy your private backyard complete with a newer deck, beautiful gardens, landscaped yard, ideal for relaxing or entertaining. Whether you're a first-time buyer, downsizer, or investor, this home offers unbeatable value and curb appeal in a peaceful setting. Dont miss your chance to live in this wonderful growing neighourhood! (id:53015)
A Team London
372 Flanders Row E
London East, Ontario
Beautifully Renovated 3+1 Bedroom Home with Finished Basement Prime Location! This detached 1, 1/2 storey home sits on an impressive 50 x 123.90 ft lot, offering a blend of classic character and contemporary updates, just steps from Fanshawe College! Featuring a new roof, fresh paint, modern lighting, updated bathrooms, and a stylish kitchen with quartz countertops and stainless steel appliances. The finished basement includes a large bedroom and full bathroom, perfect for guests or extended family. Enjoy a fully fenced backyard, a storage shed, and a newly installed front porch railing. Close to schools, grocery stores, public transit, and more. Ideal for families, first-time buyers, or investors! (id:53015)
Shrine Realty Brokerage Ltd.
286 King Street S
Thames Centre, Ontario
MULTI-purpose FAMILY Home in a village setting with Rural Charm, yet easy access to UWO, Fanshawe, UH, and Masonville Mall. This stately 2-storey Century home has a private suite loft with large cathedral ceiling bedroom, living room, office, walk-in closet and 3 pc bath w glass shower. Income potential $ 1,850.00/mo. 5 Star Registered Air BnB, low property taxes. Main Level: Spacious Principal Bedroom, Grand Living room with leaded glass bay window, kitchen new 2024 w/quartz countertops, custom cabinets, new vinyl plank flooring, and laundry area, mudroom with access from driveway, bath with glass shower with ceramic floor and large window and separate 2 pc bath. Upper Level: 2nd Principal bedroom mirrored walk-through closet, corner leaded glass transom bay window, 3 more bedrooms, one with access to loft via inside stairs,4-pc bath with large rear facing window. Lower Level: Fully waterproofed with 20 year transferrable warranty, new furnace (17), AC (18) owned power vented water heater (21), New (24) water softener, Municipal Water and; Sewer connected (22) with $ 15,606.06 debenture payable by buyer at $ 1,553.56 per year with taxes, 200 amp service new wiring (22). Exterior: Large lot 49.64 x 157.36 w/storage shed 26 x 20, massive new (23) private wrap-a-round deck with gazebo for gorgeous sunset views accessible from driveway. Move in ready! (id:53015)
Royal LePage Triland Realty
380 Homestead Court
London North, Ontario
Welcome home to your new oasis at 380 Homestead Court ready for occupancy October 1, 2025! Tucked away in a quiet, friendly townhome community, this home is a true hidden gem just waiting for you. Step inside this surprisingly spacious 3-bedroom, 2-bathroom home and get ready to fall in love with its charm and character. At roughly 1,100 sq ft, there is plenty of room for you to get comfortable and put down roots. The inviting eat-in kitchen has an abundance of cupboard and countertop space for all your cooking adventures and opens up to a large private patio perfect for hosting summer barbecues and get-togethers with friends and family. On the main floor, you'll find an open living and dining room space, perfect for entertaining. The large window in the dining room floods the space with natural light, creating a bright and airy atmosphere. You'll also love the convenience of a powder room right on the main floor. Upstairs, three good-sized bedrooms and a bright 3-piece bathroom provide the perfect retreat after a long day. The finished lower level is home to a fantastic recreation room (15 x 13) and a large utility/laundry room with plenty of extra storage space. Say hello to easy living! Your condo fees are paid by the landlord, and you'll have access to a refreshing community pool to enjoy on hot summer days. You also get one dedicated parking spot and a second on a first-come, first-served basis. And the location? It's simply unbeatable! You're just a stone's throw away from amazing restaurants, grocery stores, banks, a library, and a community sports center. You'll also be surrounded by excellent elementary and secondary schools, making this the perfect place for everyone! NOTE: Interior photos are staged. (id:53015)
Century 21 First Canadian Corp
206 - 320 Sugarcreek Trail
London North, Ontario
This gorgeous and modern London condo, in the sought out, pet-friendly, Nuvo building one bathroom unit with a lovely retreat with open-concept Living Room, electric fireplace, crown moulding and custom lighting. Kitchen with granite countertops & breakfast bar. In-Suite Laundry and Balcony. One underground parking spot assigned at no extra cost. Located minutes to Western University, Fanshawe College, Downtown, Hospital, Shopping, great schools, Sugarcreek Park and much more. Includes 6 appliances. $2,000/month + hydro. No smoking or pets. Credit check required. (id:53015)
Sutton Group - Select Realty
206 - 320 Sugarcreek Trail
London North, Ontario
Great North West location minutes to Western University, Fanshawe College, Downtown, Hospital, Shopping, great schools, Sugarcreek Park and much more. This gorgeous and modern London condo, in the sought out, pet-friendly, Nuvo building one bathroom unit with a lovely retreat with open-concept Living Room, electric fireplace, crown moulding and custom lighting. Kitchen with granite countertops & breakfast bar. In-Suite Laundry and Balcony. One underground parking spot. Good for modern living for a couple or small family or investment. All appliances included. Don't miss out on this opportunity! (id:53015)
Sutton Group - Select Realty
168 Forest Avenue
St. Thomas, Ontario
Beautifully Custom Built Home - Spacious & Versatile! Built in 1993, this beautifully crafted Raised Ranch offers approx 2500 sq ft of interior living space, perfect for families or multi-generational living. With five generously sized bedrooms and two full bathrooms, there's plenty of room to grow and relax. Set on a gorgeously landscaped and fully fenced lot, the outdoor space is ideal for entertaining, gardening, or simply enjoying the peace and privacy of your backyard. Inside, you will find lots of windows that let in natural light, elegant hardwood floors, and a warm, welcoming atmosphere throughout. The attached single-car garage at the back has been thoughtfully converted into a workshop, see floorplans to show that space. It could easily be converted back into a garage if desired simply by reinstalling the garage door. This home is a MUST-SEE! Whether you are looking for space, style, or the perfect setting for a multi-family home, this property delivers. Come see it for yourself! (id:53015)
Century 21 First Canadian Corp
43 Silverdale Crescent
London South, Ontario
Welcome to 43 Silverdale Crescent A Solid Opportunity in a Great Neighborhood Nestled on a mature, tree-lined crescent in a sought-after area, this spacious side-split home offers incredible potential for those looking to update and make it their own. With great bones, original hardwood floors, and a classic layout, this property is the perfect canvas for your renovation vision. The main floor features a bright living room with a large picture window, a stone fireplace, and an open-concept feel. The upper level offers generously sized bedrooms and a full bathroom, while the lower level includes additional living space ideal for a family room, home office, or in-law potential. Step outside to a private, lush backyard surrounded by greenery perfect for gardening, relaxing, or entertaining. Whether you're an investor, first-time buyer, or handy homeowner, this is your chance to get into a fantastic neighborhood and add value. Bring your ideas and make 43 Silverdale Crescent shine! (id:53015)
RE/MAX Icon Realty
103 Brock Street E
Tillsonburg, Ontario
Welcome to 103 Brock Street East, a charming and versatile bungalow nestled in the heart of Tillsonburg. This well-maintained property features two fully self-contained units, making it a perfect fit for multi-generational living, rental income, or a combination of both. The main floor offers 3 bedrooms and 1 full bathroom, with a bright and spacious layout. The updated kitchen flows into the living area, making it ideal for both everyday living and entertaining. Large windows bring in plenty of natural light, creating a warm and inviting atmosphere. The lower level features a self-contained 1 bedroom, 1 bathroom unit with its own kitchen, living space, and private entrance ideal for extended family, guests, or as a mortgage helper. Additional highlights include an attached garage, double driveway with ample parking, and a spacious backyard perfect for outdoor enjoyment. Located in a quiet, family-friendly neighborhood just minutes from downtown Tillsonburg, parks, schools, and shopping. Whether you're looking for a place to call home or a smart investment opportunity, 103 Brock Street East checks all the boxes. (id:53015)
RE/MAX Icon Realty
379 Front Street
Central Elgin, Ontario
Invest in Lakeside Living -Turn-Key Lake View Luxury in Port Stanley! With waterviews! Fully furnished Condo alternative 3 BDRMS / 4 Baths. In demand short term rental that generates $399/night in the off season and $599/night. Backing onto a scenic ravine, this property offers a low-maintenance landscape with natural beauty and privacy, perfect for hassle-free ownership. Step into the inviting warmth of the living room, where a stunning vaulted ceiling and cozy gas fireplace set the perfect ambiance for relaxing or entertaining. Enjoy seamless indoor-outdoor living with a walk-out to your private front deck with an outdoor gas fireplace, an ideal spot for gathering with friends and family. Sunlight pours in from the east, south, and west-facing windows, filling the space with a bright and cheerful glow. Plus, stylish new frosted glass railings on all balconies and decks add a touch of modern elegance to this charming retreat. Drift off to sleep to the soothing sound of waves in the elegantly designed primary Bedroom, featuring a spacious deck with breathtaking views of the water and surrounding trees. Also on the upper floor, 2 Guest Bedrooms with ample closet space & a generous 4 pc bathroom. Let the gentle lake breeze flow through a second deck door off your Ensuite, as you unwind in the deep soaker tub. The lower level is perfect for family fun, featuring a gorgeous 3 pc bathroom, a spacious family room with a closet, ideal for sleepovers, a gamesroom adjacent, and a versatile flex room that can be used as a cozy den, gym or home office with abundant natural light. Create unforgettable memories with family and friends in the spacious living area, perfect for games, laughter, and quality time together. With plenty of room to spread out, enjoy board games, card tournaments, or cozy movie nights, all while soaking in the warm and inviting atmosphere of this beautifully designed retreat. Come see how this exciting investment will be a huge benefit to your portfolio! (id:53015)
Century 21 First Canadian Corp
1290 Springbank Avenue
London South, Ontario
Step into this beautifully renovated 1.5-storey gem in the heart of Byron, where every detail has been meticulously crafted to create the ultimate retreat! With a complete top-to-bottom renovation, this home combines timeless charm with modern sophistication, making it a true showstopper. Featuring 2 cozy bedrooms, including a versatile room with a built-in Murphy bed, plus a spacious primary suite tucked away in the half-storey with a full wall of closet storage and brand new pot lights. Two sleek, modern washrooms with fresh finishes complete the living spaces, while crown molding, tall baseboards, and pine shiplap walls add character throughout. Enjoy the luxury of new, high-end finishes: luxury vinyl plank flooring, newer windows, new interior doors and a fresh coat of paint in beautiful classic shades. The sunroom, with its gas fireplace and built-in storage, invites you to relax and unwind in style. The heart of the home? A completely redesigned kitchen featuring stainless steel appliances, a gas stove, a microwave rangehood, a large undermount sink, and stunning quartz countertops-perfect for cooking up a storm or hosting friends. The cozy lower level includes a family room, plus ample storage space to keep everything organized. Outside, a large, fully fenced yard offers a firepit and deck for entertaining on warm, evenings, while the shed with hydro is an ideal space for hobbies or DIY projects. Tucked away on a quiet street, this home feels like a peaceful oasis, yet you're just minutes from Springbank Park, Boler Mountain, restaurants, shopping, and schools. With a new roof (2017), furnace and AC (2022), plus all new appliances, siding, and insulation (2023), there's absolutely nothing left to do but turn the key and enjoy one of the most sought-after neighborhoods in London. Don't miss your chance to call this Byron beauty home! (id:53015)
Century 21 First Canadian Corp
2314 Wickerson Road
London South, Ontario
Ultra Modern Custom Design 4 bed 4 bathroom 2420sq foot home. This home truly takes it to the next level! Luxurious finish with a luxury master bedroom suite. Stunning open concept main floor with hardwood throughout, gas fire place, and deluxe quartz kitchen with appliances. Spacious bedrooms with luxury bathrooms with quartz tops and so much more, including custom built ins in the master closet. Situated in Byron one of London's most desirable school zones and family communities. Don't miss this one ! (id:53015)
Nu-Vista Premiere Realty Inc.
12 Sheldabren Street
North Middlesex, Ontario
UNDER CONSTRUCTION - The Pisces by Starlit Homes is a stunning two-storey farmhouse-inspired home, where modern aesthetics meet timeless charm. With 3 spacious bedrooms and 2.5 baths, this home offers comfort and style in every corner. Step onto the main floor of this beautiful home, where natural light pours in through large windows, creating a warm and inviting atmosphere. The open-concept design connects the living and dining spaces, making it ideal for both everyday living and entertaining. The kitchen is well-appointed, featuring a central island, ample counter space, and a generous pantry to meet all your storage needs. Whether you are preparing meals or enjoying a quiet moment, this space offers both functionality and comfort. The second-floor large primary bedroom is a true retreat, complete with a luxurious ensuite featuring a soaker tub and a walk-in closet. Upstairs, you will also find two spacious bedrooms, each filled with natural light and equipped with generous closet space, perfect for family members, guests, or even a home office. Just down the hall, the main 4-piece bath offers a modern vanity and a tub-shower combo, ideal for everyday use. The convenience of an upstairs laundry room adds even more practicality to this level, making laundry chores a breeze without the need to head downstairs. This well-thought-out layout truly combines comfort, functionality, and ease of living. Don't miss out on this beautiful, thoughtfully designed home! Taxes & Assessed value yet to be determined. Rendition is for illustration purposes only, & construction materials may be changed. (id:53015)
Century 21 First Canadian Corp.
15 Victoria Avenue E
South Huron, Ontario
This beautifully updated 1.5-storey home offers incredible value with a blend of modern updates and functional space in a peaceful country setting. With 3 bedrooms, 2.5 baths, and a spacious 25'x30' heated shop, this property is ready to impress.Step into the open-concept main floor featuring engineered hardwood floors, quartz countertops, stylish light fixtures, and updated appliances. The versatile main-floor bedroom with an adjacent powder room makes a great guest room or home office. Upstairs, enjoy a private primary retreat, a second spacious bedroom, and a spa-inspired bath with heated floors and a convenient laundry chute.The partially finished basement includes another full bath and room to grow, ideal for a rec room, gym, or extra living space. Outside, there's plenty of room to relax, entertain, or get to work in the large heated shop, perfect for hobbies, storage, or your next project.Just 15 minutes from Grand Bend and 40 minutes from London, this home offers the perfect balance of rural living and city access, now at an even better price. Dont miss this new opportunity! (id:53015)
Revel Realty Inc.
710 Wilkins Street
London South, Ontario
MOVE IN READY! Second Level Images to be uploaded, carpet free. A rare opportunity for a huge end unit townhouse! Welcome to 710 Wilkins Street a beautifully updated and move-in-ready end-unit townhome located in a sought-after, family-friendly neighborhood. Boasting over 1900Sqft of total living space, this bright and spacious home features 3 large bedrooms and 2.5bathrooms, including a primary suite with a private ensuite and walk-in closet. Enjoy the comfort of a fully finished basement, brand new vinyl flooring in the basement and main living area, and fresh paint throughout. The home also features modern pot lights and upgraded electrical fixtures. Step outside to a private carport with parking for one vehicle, plus an additional designated space on the side of the home a rare convenience in this condominium complex. Updates include: roof and windows (2010), furnace, central A/C, and hot water tank(2017). Condo fee includes water and the community is well-maintained and welcoming. This move-in-ready gem wont last long schedule your private showing today! (id:53015)
Century 21 First Canadian Corp
Unit 10 - 400 Scenic Drive
London South, Ontario
1 MONTH FREE RENT 6MONTHS FREE WIFI & PARKING FULLY RENOVATED & BRAND NEW UNITS 400 Scenic Drive! NOW RENTING SUITE FEATURES: Open-concept layouts Quartz countertops Stainless steel appliances Functional kitchen islands In-suite laundry Modern finishes throughout Key FOB secure entry A/C & heat pumps.Suite Features:Step inside each thoughtfully designed unit, where an open-concept layout invites versatility and comfort. Experience the luxury of elegant quartz countertops, perfectly paired with high-end stainless steel appliances that elevate your cooking experience. The functional kitchen islands serve as an ideal space for meal preparation or casual dining, making entertaining a breeze.Building + Location:This stunning 14-unit building has been fully renovated from top to bottom, offering a fresh and contemporary living environment that feels both inviting and chic. Nestled at **400 Scenic Drive**, residents will love the prime location, just moments away from the bustling downtown area, where vibrant city life awaits.Convenience is key with excellent public transit options and easy access to major highways, ensuring that commuting is a breeze. Enjoy the nearby beautiful parks, shopping centers, and reputable schools that enrich the community experience.Dont miss out on this incredible opportunity to make 400 Scenic Drive your new home! Message us today to book your showing and begin your journey to comfortable, modern living in the heart of London, Ontario!Please note the interior photos are from a different unit in the building. (id:53015)
Team Glasser Real Estate Brokerage Inc.
92 Ardsley Road
London North, Ontario
Welcome to 92 Ardsley Rd, London! This well-maintained 3+2 bedroom, 2 bathroom bungalow is situated on a quiet street in a family-friendly neighbourhood. The main floor features a bright living area, functional kitchen, and three spacious bedrooms. The fully finished lower level offers two additional bedrooms, a full bath, and a large rec room ideal for extended family or in-law potential with side entrance. Enjoy a fully fenced backyard, perfect for outdoor entertaining. Conveniently located close to schools, parks, shopping, transit, and one of the nice areas of London. A great opportunity for families, investors, or first-time buyers! (id:53015)
Blue Forest Realty Inc.
22 Glenridge Crescent
London North, Ontario
Nestled in a peaceful neighbourhood, this exquisite home blends comfort, privacy, and luxury. Designed for relaxation and entertaining, it boasts high-end finishes and thoughtful upgrades throughout. As you approach, you are greeted by the professionally landscaped grounds featuring Bluejay outside irrigation, complemented by landscape lighting that enhances the home's curb appeal. The exposed aggregate driveway and walkway lead you to the fully fenced private backyard, creating a secluded oasis with a natural gas hookup, perfect for alfresco dining. Inside, 3/4-inch oak flooring adds warmth to the inviting ambiance. The main level includes a family room with a newer gas fireplace, a gourmet kitchen with a gas stove, built-in microwave, elegant backsplash, and ample counter space, as well as a vaulted ceiling above the eating area. The large dining room with crown molding sets the stage for memorable gatherings, and the quiet office provides a peaceful retreat. The main floor also features a 2-piece bath and laundry mudroom with direct access to the 2-car garage. The professionally finished lower level is designed for relaxation and entertainment, with a dry bar, 3-piece bath and a soothing infrared sauna for a peaceful, rejuvenating escape. Upstairs, four spacious bedrooms with hardwood flooring and abundant natural light await, including a master suite with a walk-in closet, additional closet, and a luxurious 3-piece ensuite with stunning vaulted ceilings. This home is steps away from Medway Valley Heritage Forest and hiking trails, offering nature lovers easy access to green space. With a fully fenced backyard and a layout perfect for both privacy and entertaining, this home is a true sanctuary. Our home shows beautifully 10 Plus Pride of Ownership very evident here!! (id:53015)
Exp Realty
730 Glover Crescent
Strathroy-Caradoc, Ontario
Charming Raised Bungalow in Mount Brydges! Welcome to this nice 3+1 bedroom raised bungalow, perfectly situated on a spacious lot in the serene community of Mount Brydges. This home features two bathrooms and offers ample outdoor space, making it ideal for anyone looking to add a workshop or enjoy a large mature yard. The home could use a little updating but has great bones to make it your own. As you step inside, you're greeted by a large foyer that leads to the heart of the home. The upper level boasts a generous living room where natural light floods in, creating a warm and welcoming atmosphere. Adjacent to the living room is a well-appointed dining area, perfect for hosting family meals and entertaining guests. The kitchen is equipped with an abundance of cupboard and counter space, catering to all your culinary needs. The upper level also includes three sizable bedrooms, each featuring its own closet for convenient storage. Completing this level is a full four-piece bath, ensuring comfort and functionality for you and your family. Venture down to the lower level, and you'll discover a huge family room, complete with a cozy wood stove and a walkout to the rear patio, making it a perfect spot for relaxation or gatherings. Additionally, this level features a fourth bedroom, a versatile recreation room, and a three-piece bath, along with plenty of storage options. Outside, enjoy lovely landscaping and a private patio, ideal for alfresco dining or simply soaking up the sunshine. The large storage shed can house all your outdoor equipment, while the expansive yard, once a garden, is surrounded by mature trees and offers potential for building a workshop or even severing a lot someday. With a double car garage, ample driveway space, and a prime location on a tranquil Crescent just across from a park, this home provides access to all the amenities Mount Brydges has to offer. Don't miss your chance to make this charming property your own it's truly a must-see! (id:53015)
Century 21 Red Ribbon Rty2000
Lot 49 Woodward Drive
Strathroy-Caradoc, Ontario
This 1.697-acre parcel offers outstanding potential for residential development or the opportunity to build your dream estate, complete with an existing barn on site. Zoned Future Residential, the property provides flexible optionspotentially accommodating approximately 8 single-family homes or 2030 multi-residential units, subject to municipal approvals. A prime opportunity for investors and builders looking to benefit from future growth in a thriving area. (id:53015)
Blue Forest Realty Inc.
63 Meadowvale Drive
St. Thomas, Ontario
Welcome to this beautifully renovated, FULLY FURNISHED 3-bedroom, 3-bathroom home, perfectly situated on a quiet court in a highly sought-after neighborhood, located within walking distance to the up and coming PowerCo plant . Backing onto a serene ravine, this property offers both privacy and natural beauty right in your backyard. Inside, you'll find a stylish, turnkey interior with tasteful furnishings and modern updates throughout. The main floor features a spacious living area, an updated kitchen, and a convenient laundry room. The attached garage with inside access adds extra ease to your daily routine. This property is truly move-in ready, just bring your suitcase! It comes fully equipped with everything you need, including all major appliances, small kitchen appliances, TV, dishes, cookware, pots, pans, cutlery, and more. Don't miss this rare leasing opportunity in a beautiful, family-friendly neighborhood! (id:53015)
Royal LePage Triland Realty
186 Centre Street
St. Thomas, Ontario
Welcome to 186 Centre Street in St. Thomas. This well-maintained 4-level backsplit offers space, comfort, and a prime location. Featuring 3+2 bedrooms and 2 bathrooms, the home provides plenty of room for families or anyone needing flexible living space. The side entrance adds convenience, and the private backyard is designed for relaxation and entertaining with an above ground pool, hot tub, storage shed, and a spacious back deck. The front porch is the perfect spot to unwind and enjoy the wonderful neighbourhood. This home is ideally located close to schools, parks, restaurants, shopping, and everyday essentials. It is just a short drive to London, Port Stanley, and Highway 401, making it an excellent choice for commuters or weekend getaways. The private driveway fits two vehicles, and there is plenty of street parking available for guests. A fantastic opportunity to own a move-in ready home in one of St. Thomas's most convenient areas. (id:53015)
Blue Forest Realty Inc.
49 - 745 Chelton Road
London South, Ontario
Welcome to this beautifully crafted, freshly painted, 2+1 bedroom, 3-bath, 2349 sq ft bungalow-style townhome offering elegant one-floor living with the bonus of a fully finished basement. Step into a sunlit open-concept layout featuring hardwood floors, a stylish kitchen with quartz countertops, and a cozy dinette perfect for family meals. The main floor includes a spacious primary suite with walk-in closet and private 3-piece ensuite, a second bedroom, and another full bathroom. Downstairs, enjoy a large finished rec room, third bedroom, and an additional full bath ideal for guests, extended family, or a home office. With an attached garage, quality finishes, and low-maintenance living, this home offers comfort and functionality. Located minutes from Hwy 401, schools, parks, and shopping, this is the perfect blend of lifestyle and convenience. Don'tmiss your chance to call this home! (id:53015)
Shrine Realty Brokerage Ltd.
2 - 178 Woodward Avenue
London North, Ontario
Discover a private and exclusive rental opportunity in a popular London location. This brand-new, 1-bedroom, 1-bathroom home features its own private entrance, offering a truly personal space. Inside, the 522 square feet of bright, above-grade living space is flooded with natural light from numerous windows, creating a warm and inviting atmosphere. The thoughtfully designed layout flows seamlessly with new, durable vinyl flooring throughout. The stylish kitchen is equipped with modern hard-surface countertops and a full set of stainless steel appliances. Enjoy complete personal comfort and control with your own separate heating and cooling systems, with no shared ductwork. The convenience of in-suite laundry makes life easy, and the clean, modern bathroom features a walk-in shower. Situated just a short distance from Western University, this home offers excellent convenience. You are steps away from major bus routes, including the #9, for a direct connection to downtown London. For your daily needs, Cherryhill Village Mall with its grocery store and shops is just minutes away. For recreation, enjoy easy access to the beautiful walking and biking trails of the Thames Valley Parkway and the amenities of nearby Gibbons Park. This is a great chance to live in a move-in-ready home in a vibrant and convenient neighborhood. Inquire today to arrange your viewing. (id:53015)
Keller Williams Lifestyles
3 - 178 Woodward Avenue
London North, Ontario
Discover a private and exclusive rental opportunity in a popular London location. This brand-new, 1-bedroom, 1-bathroom home features its own private entrance, offering a truly personal space. Inside, the 522 square feet of bright, above-grade living space is flooded with natural light from numerous windows, creating a warm and inviting atmosphere. The thoughtfully designed layout flows seamlessly with new, durable vinyl flooring throughout. The stylish kitchen is equipped with modern hard-surface countertops and a full set of stainless steel appliances. Enjoy complete personal comfort and control with your own separate heating and cooling systems, with no shared ductwork. The convenience of in-suite laundry makes life easy, and the clean, modern bathroom features a walk-in shower. Situated just a short distance from Western University, this home offers excellent convenience. You are steps away from major bus routes, including the #9, for a direct connection to downtown London. For your daily needs, Cherryhill Village Mall with its grocery store and shops is just minutes away. For recreation, enjoy easy access to the beautiful walking and biking trails of the Thames Valley Parkway and the amenities of nearby Gibbons Park. This is a great chance to live in a move-in-ready home in a vibrant and convenient neighborhood. (id:53015)
Keller Williams Lifestyles
4 - 178 Woodward Avenue
London North, Ontario
Discover a private and exclusive rental opportunity in a popular London location. This brand-new, 1-bedroom, 1-bathroom home features its own private entrance, offering a truly personal space. Inside, the 522 square feet of bright, above-grade living space is flooded with natural light from numerous windows, creating a warm and inviting atmosphere. The thoughtfully designed layout flows seamlessly with new, durable vinyl flooring throughout. The stylish kitchen is equipped with modern hard-surface countertops and a full set of stainless steel appliances. Enjoy complete personal comfort and control with your own separate heating and cooling systems, with no shared ductwork. The convenience of in-suite laundry makes life easy, and the clean, modern bathroom features a walk-in shower. Situated just a short distance from Western University, this home offers excellent convenience. You are steps away from major bus routes, including the #9, for a direct connection to downtown London. For your daily needs, Cherryhill Village Mall with its grocery store and shops is just minutes away. For recreation, enjoy easy access to the beautiful walking and biking trails of the Thames Valley Parkway and the amenities of nearby Gibbons Park. This is a great chance to live in a move-in-ready home in a vibrant and convenient neighborhood. Inquire today to arrange your viewing. (id:53015)
Keller Williams Lifestyles
1 - 178 Woodward Avenue
London North, Ontario
Newly Built 5-Bedroom Home Near Downtown & Western Ideal for Students! Welcome to 178 Woodward Avenue, Unit 1 in London, Ontario. Enjoy a spacious and freshly built 5-bedroom, 3-bathroom home just minutes from Western University. Designed with luxury living in mind, this unfurnished residence features a brand-new kitchen with modern appliances, three full bathrooms, and convenient in-unit laundry. Enjoy comfort year-round with central air and efficient gas heating. With over 1,000 sq. ft. of living space, this home offers a smart layout across multiple levels, making it easy to share while still enjoying personal space. Three driveway parking spots are included. Located in a central area near Downtown London, its only a 5-minute drive or 20-minute walk to campus, with easy access to bus routes #9 and #33. Nearby amenities include Cherryhill Village Mall, grocery stores, cafes, and green space. Available starting Mid August, this home is a great fit for a group of students seeking quality, convenience, and privacy in a sought-after London neighborhood. $4,500/month plus utilities. (id:53015)
Keller Williams Lifestyles
14 - 657 Woodcrest Boulevard
London South, Ontario
Welcome to this beautifully maintained 3-bedroom, 3-bathroom townhome perfect for first-time buyers, downsizers, or investors! It's just received a fresh coat of paint on all levels of the home and looks spectacular! Located on a quiet street yet just steps from Westmount Mall and a wide range of amenities, this home offers unbeatable convenience in a peaceful setting. The spacious layout includes a finished basement, detached garage, and extended driveway. Enjoy outdoor living with private sitting areas at both the front and back of the unit. The front yard opens to a lovely greenspace, creating a serene atmosphere with easy access to shopping, transit, parks, and schools. Walking distance to both elementary and secondary schools makes this an excellent choice for families. With great value, location, and comfort, this is a true gem you wont want to miss! (id:53015)
Century 21 First Canadian Corp
145 Victoria Avenue
South Huron, Ontario
Set on just over half an acre and backing onto lush green space, this stylishly updated home in Crediton is the perfect blend of space, privacy, and modern updates! Inside, you'll find a beautiful and spacious living area designed for hosting and family gatherings, along with the convenience of main floor laundry. The main floor also features one bedroom, while the upper level includes three bedrooms ideal for guests, a home office, or a growing family. The home still showcases its beautiful old charm trim around the doors and windows, adding character to the many modern updates. Enjoy the new vinyl plank flooring, a durable metal roof designed to last for decades, new electrical wiring, new gas piping and thermostat, freshly painted interiors, a stunning new main floor bath, refinished stairs, new pot lights, an opened doorway for improved flow, and a roughed in bathroom upstairs ready for your finishing touches.The dining room has been thoughtfully renovated to now feature sliding doors leading directly to the outdoors, creating a seamless transition from indoor to outdoor living. Step outside to a newly extended backyard lounge area perfect for BBQs, entertaining, or quiet evenings under the stars. The exterior also offers two porches (one at the front and one at the side of the home), a brand new fence for added privacy, and a new concrete pad by the garage, enhancing functionality and curb appeal. A detached, heated 2car garage/shop ideal for hobbies, projects, or year round entertaining completes the package. The garage has been resprayed and re-insulated. Enjoy the convenience of expansive parking that can easily accommodate guests, larger vehicles, and all your outdoor equipment. Within a comfortable commute to London, Grand Bend, Exeter, Stratford, and other nearby communities, this property offers the perfect combination of quiet country charm and convenient access to everything you need. (id:53015)
Sutton Group - Select Realty
20 Dow Road
London South, Ontario
Tucked away on a peaceful street in the heart of Westminster, This lovely detached freehold home offers both comfort and the perfect blend of cozy living for the everyday convenience. This inviting bungalow is more than just a home; it's a lifestyle, with nearby schools, parks, shopping, and transit just around the corner. Step inside to find a warm and welcoming open-concept main floor, featuring solid flooring throughout and a bright bay-windowed living room filled with natural light. The kitchen and dining area, complete with classic oak cabinetry, provide a perfect setting for family meals and meaningful conversations. With 3 generously sized bedrooms and 1.5 bathrooms, theres space for the whole family; or the flexibility to set up a home office. The finished basement adds even more living space, featuring a cozy family room with a gas fireplace and a dedicated bar area, great for entertaining or relaxing movie nights. Step outside to your private backyard oasis, complete with a refreshing in-ground pool, a gazebo, and a spacious deck, perfect for hosting summer get-togethers. The home backs directly onto Osgoode Drive Park, offering direct access through the rear gate for even more room to roam and play.Close to White Oaks Mall, local hospitals, and with easy access to the highway, this property is an ideal starter home with all the right touches. Schedule your private showing today and see everything this home has to offer. (id:53015)
Sutton Group - Select Realty
95 Concord Crescent
London North, Ontario
Welcome to 95 Concord Crescent situated on a quiet, mature, tree-lined Crescent where schools, parks and shopping are just minutes away. This home is perfect for a growing family as it potentially has 6 bedrooms with a little bit of configuration. Entering the front door, you have your living room, dining room and the kitchen heading towards the back of the house. Going up just a few stairs, you will find a 4 piece bathroom and 3 bedrooms. Heading just a few stairs down from the main level you will find a large family/rec room with a wood burning fireplace, a 3 piece bathroom and a fourth bedroom. Heading a few more stairs to the lowest level is where you will find the laundry room, 3 piece bathroom and 2 more spacious potential bedrooms each with their own closet space. This home has a 2 car attached garage and a fully fenced in yard with greenery around the fence for lots of privacy. Located next to Wilfrid Jury public school, 6mins from Sir Frederick Banting Secondary school and just 10 minutes to Sherwood Forest Mall, this home is the perfect family home in the perfect neighbourhood! Don't miss out on making memories here for years to come! (id:53015)
Royal LePage Triland Realty
74 Archer Crescent
London South, Ontario
Welcome to this spacious bungalow located in the White Oaks area, featuring two legal units (3+2). This property presents a fantastic opportunity as an income property, mortgage helper, or can easily be converted back into a single-family home, making it ideal for larger families needing 5+ beds & an extra kitchen. The City of London has conducted inspections for fire and building safety on the property. The main level is generously sized and includes three bedrooms, an updated kitchen with quartz countertops and plenty of cabinet space, an eating area, a dining room, an oversized living room, and laundry facilities. There is side door access to the lower unit, which can also be connected through the main floor if desired to revert to a single residence. The lower level serves as a self-contained unit and features two bedrooms with large windows, a spacious living room, a kitchen, a laundry area, and a den, all bathed in natural light. The home boasts solid flooring throughout, with new vinyl flooring, updated lighting, a new driveway, and fresh paint. Situated in south London, this bungalow backs onto green space, creating a peaceful, park-like setting in a fully fenced yard that must be seen to be appreciated. Additionally, a trail from the backyard leads through the parks to schools, a shopping mall, a recreation center, a medical center, and various amenities. All of this is complemented by quick access to Highway 401, hospitals, and major big-box stores. (id:53015)
Sutton Group - Select Realty
82 Wayside Lane
Southwold, Ontario
Welcome to 82 Wayside Lane! As you step inside this gorgeous Bungalow you will be captivated by the spacious open floor plan, 9 foot ceilings, 8 foot Doors, Engineered Hardwood & open concept kitchen, and dining room. The massive kitchen is a culinary masterpiece featuring tons of counter space and soft-close cabinets, a gas stove, a walk-in pantry, and an oversized island for entertaining. The main floor boasts two bedrooms, two baths, laundry on the main floor, and lots of natural light. The large primary bedroom features a coffered ceiling, a luxury ensuite bathroom with a double vanity, a walking-in shower, and a walk-in closet. All SS appliances included upgraded light fixtures & Pot lights throughout, an attached 2-car garage, a large concrete driveway with no sidewalk to shovel snow, and the list goes on. The huge basement is fully insulated with a rough-in for a third bathroom, waiting for you to develop extra living space, a man cave, or just keep using it for a big gathering and play area. Oversized patio door leading to the fully covered poured concrete patio with gas BBQ line, ideal for enjoying your morning coffee or tea, BBQ with family & friends. Just 15 min to London, 10 mins drive to St. Thomas, and 15 mins Port Stanley Beach. It cleaved in a brand new subdivision with lots of custom high-end homes averaging prices of over a million dollars. It is perfect for families looking for a safe and thriving area to call home. (id:53015)
Sutton Group - Select Realty
7732 Butternut Boulevard E
Niagara Falls, Ontario
DISCOVER YOUR DREAM HOMES IN SOUTH END NIAGARA FALLS! Welcome to this stunning 2and 1/2-storey home, built in 2018, boasting 2254 sqft of luxurious living space, nestled on a prime corner lot. Step inside to a grand foyer entrance complete with a convenient closet and a chic 2-piece bath. The main floor greets you with an elegant formal dining area and an expansive, open-concept eat-in kitchen. Adorned with sleek quartz countertops, stainless steel appliances, and bright, spacious windows, the living room becomes an inviting haven. Venture outside through the kitchens sliding doors to a fully fenced backyard perfect for family gatherings or quiet relaxation. Ascending to the second level, discover a magnificent loft with soaring 12ft ceilings and double doors leading to a roomy balcony. This level is ideal for both relaxation and entertainment. On the upper second level, enjoy the convenience of a dedicated laundry room, two well-sized bedrooms, a stylish 4-piece bath, and a grand master suite. The master bedroom is an oasis, featuring a generous walk-in closet and a luxurious 4-piece ensuite. The possibilities are endless with an unfinished basement that features 10ft ceilings, large windows, and a rough-in for an additional bathroom, offering abundant storage or potential for future development. The double car garage provides inside entry for your convenience, making everyday life easier. Perfectly situated close to Costco, Walmart, banks, schools, and the QEW, this home offers unparalleled access to all the amenities you need. Don't miss this incredible opportunity call today for your private viewing! (id:53015)
Century 21 First Canadian Corp
6898 Sunset Road
Central Elgin, Ontario
This freshly renovated and expansive ranch-style home sits on a generous half-acre lot, offering the best of peaceful country living while still being just minutes from St.Thomas and the beautifu beaches of Port Stanley. Backing onto open farmland, the property provides a serene, private setting with wide-open views and no rear neighbours. Inside, the fully finished lower level is perfectly set up for an in-law suite, multi-generation living, or potential rental income, featuring a separate entrance, full second kitchen, spacious bedrooms including a primary suite with ensuite bath, and an open-concept kitchen and dining area that's ideal for family life and entertaining. Step outside to a raised, covered back deck overlooking an above-ground pool - perfect for summer relaxation and backyard gatherings. A newly built bunkie/workshop adds even more versatility, whether for guests, hobbies, or entertaining. With the tranquility of farmland behind you and modern conveniences close by, this is an ideal opportunity to enjoy true country living without sacrificing accessibility. Book your private showing today. (id:53015)
The Realty Firm Inc.
187 Wharncliffe Road N
London North, Ontario
Attention builders! High profile and very sought after location on the southeast corner of Wharncliffe and Blackfriars Street. Property is zoned R2-2 (19) which permits a duplex. Property will also permit office use on the main level as this has been grandfathered from the previous building use. Note that development charges which are $34,000.00 per unit for a duplex welling have been waived for this lot. The Development Charges C.P.-1551-227 can be accessed on the following link.https://london.ca/by-laws/development-charges-law-cp-1551-227. Copy of proposed site plan which will permit a two story dwelling plus a finished attic and zoning information available upon request. (id:53015)
RE/MAX Centre City Realty Inc.
Contact me
Resources
About me
Nicole Bartlett, Sales Representative, Coldwell Banker Star Real Estate, Brokerage
© 2023 Nicole Bartlett- All rights reserved | Made with ❤️ by Jet Branding







