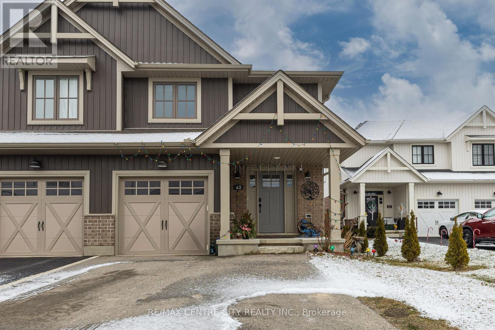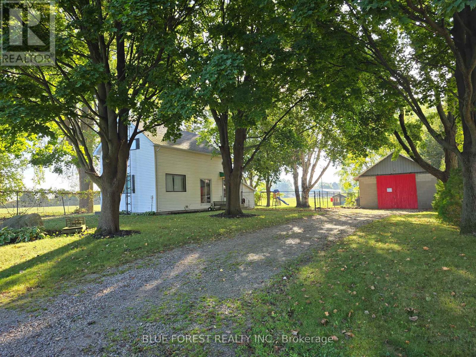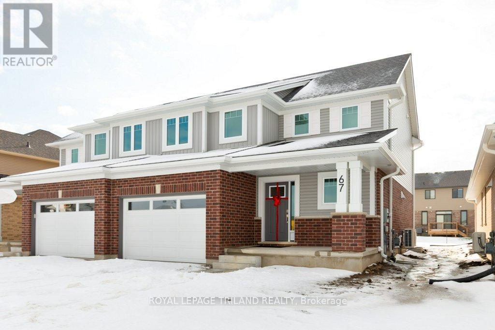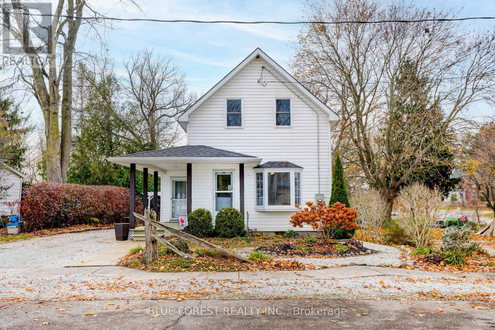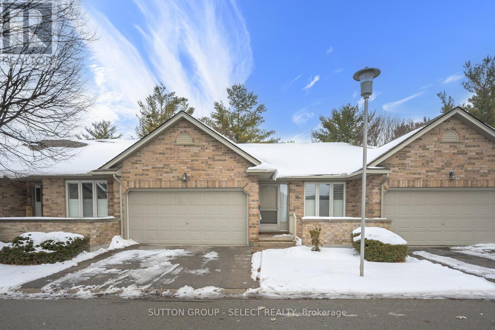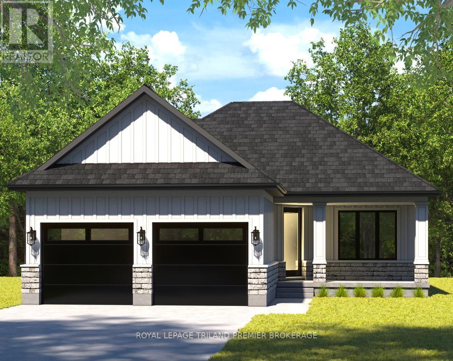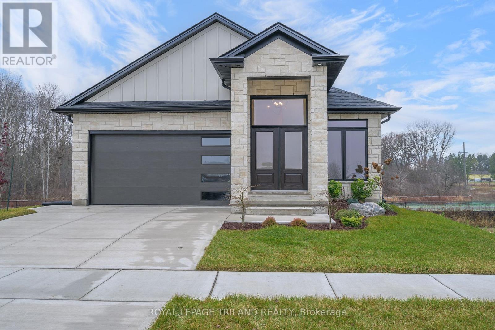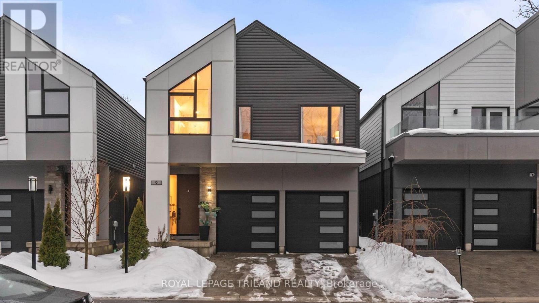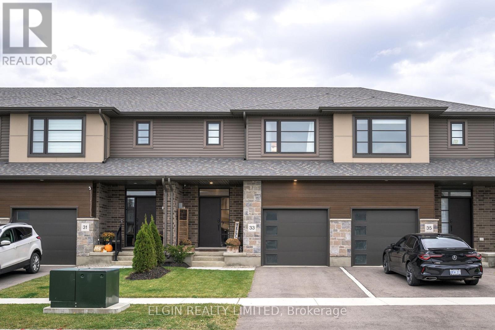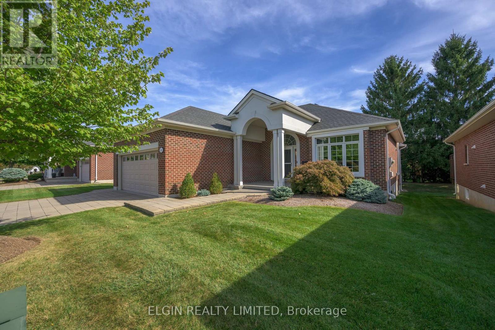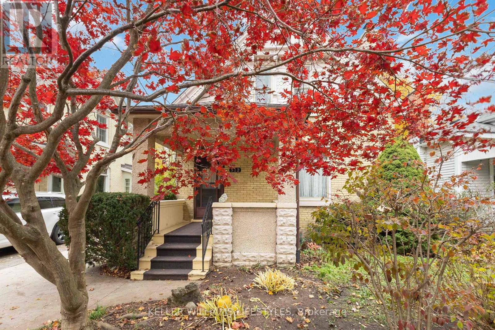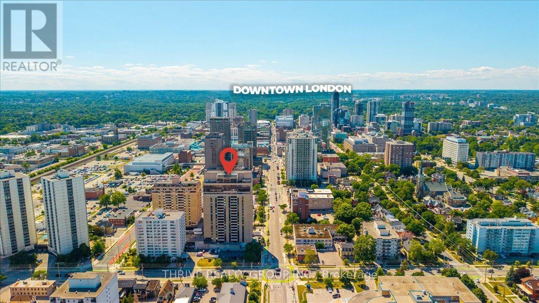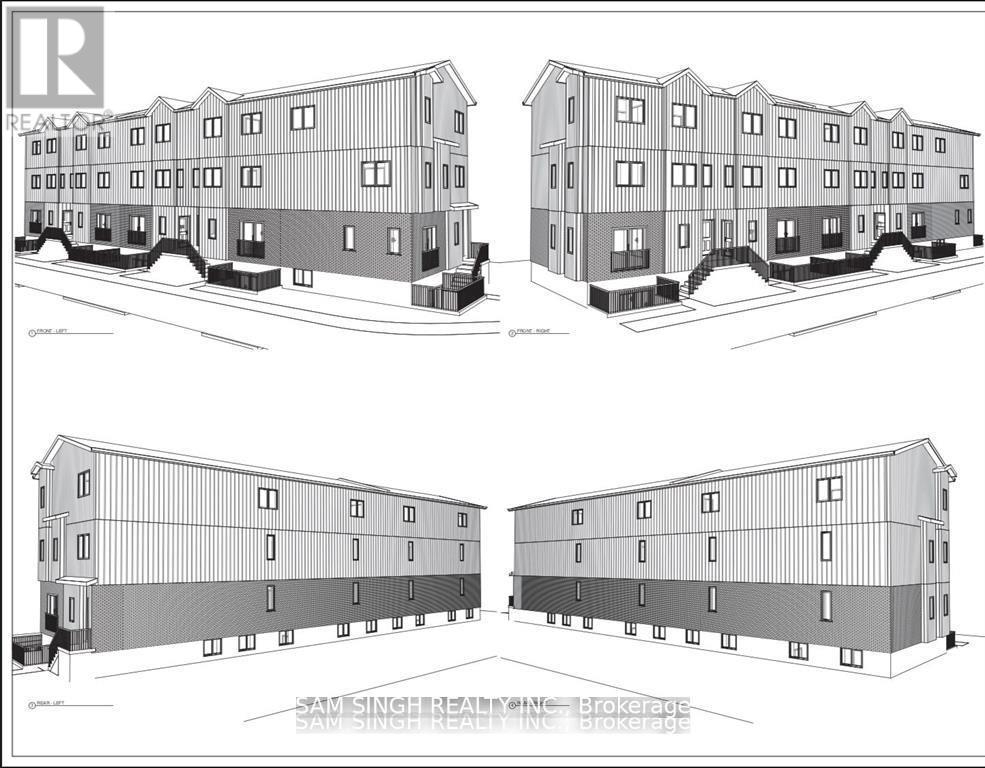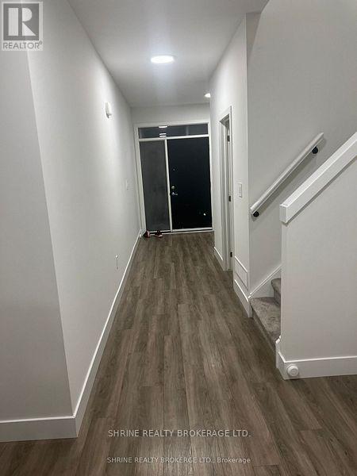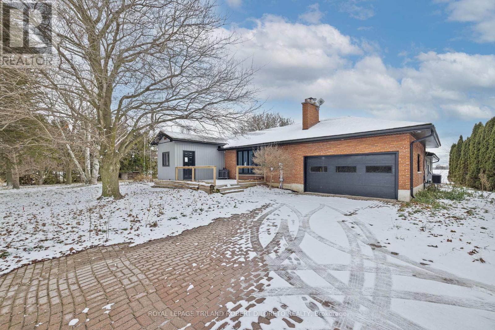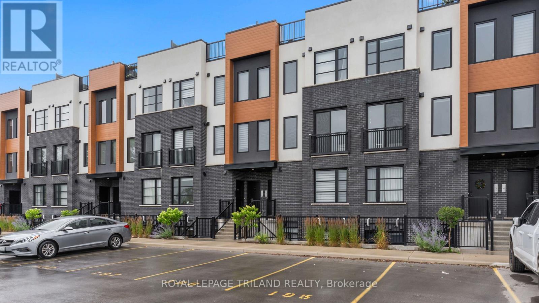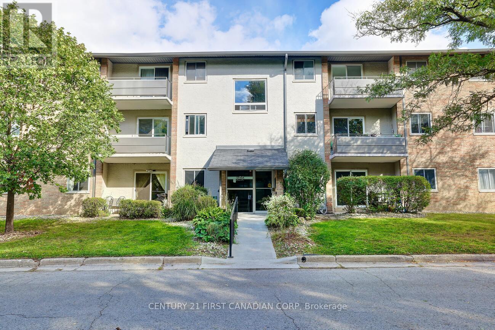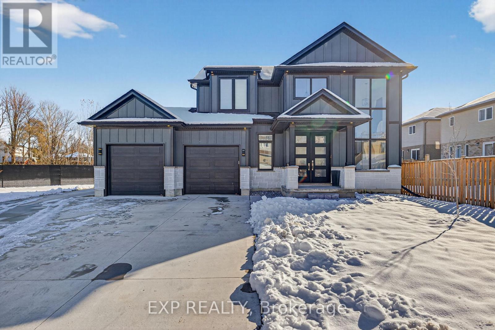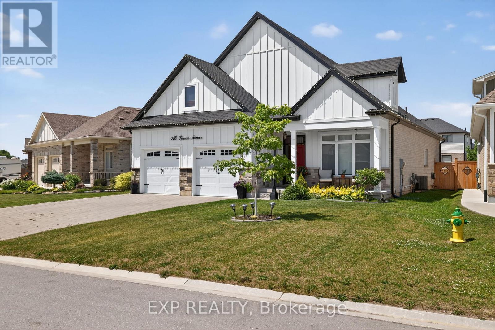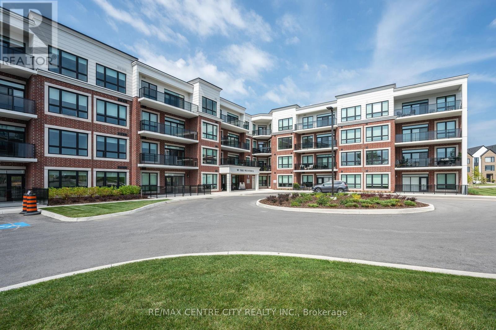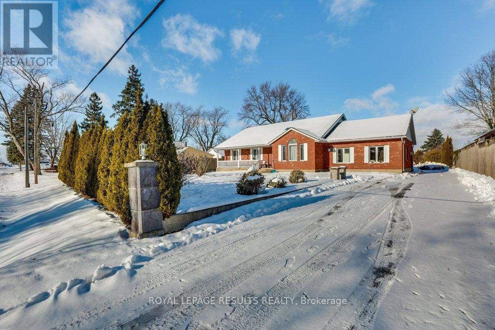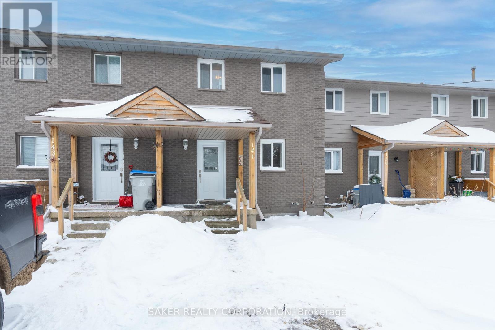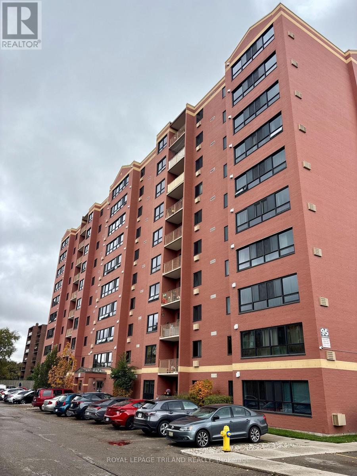Listings
45 Charter Creek Court
St. Thomas, Ontario
Welcome to 45 Charter Creek Court! This 4 bedroom, 4 bathroom End Unit Freehold Townhome, built by Hayhoe homes in 2020, is located on a nice, quiet court in Orchard Park. The exterior of the home offers a large double wide driveway that can accommodate 4 vehicles as well as a 1-car garage with direct access into the home. Entering the home you are greeted by a spacious foyer with a coat closet, powder room and tile floors that lead you into the open concept main living area consisting of the kitchen complete with quartz counters, S.S appliances, a perfect sized island, dining area and a large living room with hardwood floors and access to the backyard. On the second floor you will find plenty of natural lighting through the window in the stairway and well proportioned windows in the bedrooms. The large primary bedroom features a walk in closet with great storage as well as a 3-piece ensuite. The other two generously sized bedrooms offer plenty of closet storage. Finishing off the second floor there is a full bathroom with a large vanity as well as a laundry room for your convenience. In the basement you will find another full bathroom, a living room and the 4th bedroom. The backyard offers a deck with gas line for a bbq, fully fenced yard and a shed. (id:53015)
RE/MAX Centre City Realty Inc.
138 Centre Street
West Elgin, Ontario
Welcome to 138 Centre Street in Rodney... a cozy, 2-bedroom, 1-bath home situated on a spacious, fully fenced lot in a quiet, private location backing onto a park. This charming property offers the perfect combination of comfort, functionality, and outdoor space, making it ideal for first-time buyers, downsizers, or those seeking a peaceful retreat with room to grow. Step inside to find updated flooring and a bright, open-concept living/dining space. The home has had some great updates over the past few years, including a newer HVAC system (2018) for year-round efficiency and comfort, a new roof in 2015 for added peace of mind and a good portion of the flooring on the main level has just been done! The lot is a standout feature! Treed, private, and fully fenced, providing a safe and serene outdoor space for kids, pets, gardening, or entertaining. The long driveway offers ample parking, including dedicated space for RVs and boats. At the rear of the property, you'll find a 20x30 detached shop with a concrete floor and 60-amp hydro service, ideal for a workshop, home-based business, storage, or hobby space. Located in a desirable area close to Highway 401 for commuters and just minutes from the local marina, this property offers both privacy and convenience. Whether you're looking for a comfortable home with excellent outdoor space or a property with potential for future expansion, 138 Centre has it all. This is a rare opportunity to own a versatile property in a great location...book your showing today! (id:53015)
Blue Forest Realty Inc.
67 Harrow Lane
St. Thomas, Ontario
Welcome to the Elmwood model located in Harvest Run. This Doug Tarry built, fully finished 2-storey semi detached is the perfect starter home. A Kitchen, Dining Area, Great Room & Powder Room occupy the main level. The second level features 3 spacious Bedrooms including the Primary Bedroom (complete with 3pc Ensuite & Walk-in Closet) as well as a 4pc main Bathroom. The lower level is complete with a 4th Bedroom, cozy Rec Room, 4pc Bathroom, Laundry hookups & Laundry tub. Notable Features: Luxury Vinyl Plank & Carpet Flooring, Tiled Backsplash & Quartz countertops in Kitchen, Covered Front Porch & Attached 1.5 Car Garage. This High Performance Doug Tarry Home is both Energy Star & Net Zero Ready. A fantastic location with walking trails & park. Doug Tarry is making it even easier to own your home! Reach out for more information regarding HOME BUYER'S PROMOTIONS!!! All that is left to do is move in, get comfortable & enjoy. Welcome Home! (id:53015)
Royal LePage Triland Realty
210 Jane Street
West Elgin, Ontario
Welcome to this meticulously maintained 3-bedroom, 2-bath home located in the charming community of Rodney, ON. Perfectly positioned just 2 minutes from Hwy 401 and only 8 minutes from world-class fishing at Port Glasgow Marina, this property offers both convenience and a peaceful small-town lifestyle. Step inside to an inviting open-concept main floor featuring a spacious living area, main-floor primary bedroom, and the bonus of main-floor laundry for easy everyday living. The home underwent extensive renovations in 2001, including updated plumbing, electrical, insulation, all windows, and doors, ensuring lasting comfort and efficiency. Additional updates include a brand new owned hot water tank and a new roof in 2019. Upstairs, you'll find two generously sized bedrooms, each offering two closets -ideal for families or guests. Outside, the pride of ownership continues with premium landscaping, beautifully maintained gardens, and a large garden shed, creating a serene outdoor retreat. The property is nestled on a quiet dead-end street and features ample parking, making it perfect for hosting or for those with multiple vehicles or recreational equipment. A rare opportunity to own a move-in-ready home with LOTS of inclusions, in a quiet, convenient location...don't miss it! (id:53015)
Blue Forest Realty Inc.
10 - 1241 Beaverbrook Avenue
London North, Ontario
Welcome to Cherry Ridge! Enjoy the ease and convenience of one floor condo living in this quiet, tucked away community in North-west London. This bungalow welcomes you at the curb with a 2-car attached garage - enter here, or via your private courtyard. Located minutes from Western University, UH, shopping, and just a 5-minute walk to Costco, this property is perfectly suited for someone who values peace-and-quiet, and swift access to all of their amenities. The main level offers an open-concept layout with vaulted ceilings, hardwood flooring, 2-full washrooms, 2 bedrooms, and main-floor laundry. The bright white kitchen connects to a rounded dining area - perfect as a breakfast nook, which opens up to the main living area of the home. The primary suite includes double closets, TV hookup, and a full ensuite, while the second main-floor bedroom or den with closet overlooks the front courtyard. The finished lower level significantly enhances value, featuring a large family/recreation room, 3rd bedroom, 3-piece bathroom, and a versatile bonus room ideal for a home office or study. Multiple storage rooms and a spacious utility area further increase functionality and rental appeal. Outdoor spaces include a private rear deck, surrounded by mature evergreen trees and garden space. This is a blend of upscale living, flexibility, and investment potential in a location that continues to perform. (id:53015)
Sutton Group - Select Realty
81 Dearing Drive
South Huron, Ontario
TO BE BUILT: Welcome to Grand Bend's newest subdivision, Sol Haven! Just steps to bustling Grand Bend main strip featuring shopping, dining and beach access to picturesque Lake Huron! Hazzard Homes presents The Tareesh has 1355 sq ft of expertly designed, premium living space in desirable Sol Haven. Enter through the front door into the spacious foyer through to the bright and spacious open concept main floor featuring Hardwood flooring throughout the main level (excluding bedrooms); generous mudroom/laundry room, kitchen with custom cabinetry, quartz/granite countertops and island with breakfast bar; expansive bright great room with 7' tall windows and direct backyard access; bright dinette; main bathroom and 2 bedrooms including primary suite with 4- piece ensuite (tiled shower with glass enclosure, double sinks and quartz countertops) and walk in closet. Other standard features include: Hardwood flooring throughout main level (excluding bedrooms), 9' ceilings on main level, under-mount sinks, 10 pot lights and $1500 lighting allowance, rough-ins for security system, rough-in bathroom in basement, A/C, paver stone driveway and path to front door and more! Other lots and plans to choose from. Lots of amenities nearby including golf, shopping, LCBO, grocery, speedway, beach and marina. (id:53015)
Royal LePage Triland Premier Brokerage
4225 Green Bend Road
London South, Ontario
NEW MODEL HOME FOR SALE located in "LIBERTY CROSSING" situated in the Coveted SOUTH! Fabulous WALK OUT LOT BACKING ONTO PICTURESQUE TREES -This FULLY FINISHED BUNGALOW - (known as the PRIMROSE Elevation A) Features 1572 sq Ft of Quality Finishes on Main Floor PLUS an Additional 1521 Sq Ft in Lower level. Numerous Upgrades Throughout! Open Concept Kitchen Overlooking Livingroom/ Dinning Room Combo featuring Terrace Doors leading out to a Spectacular Deck - it also features a wonderful Double Sided Fireplace for the living room & primary bedroom. **Note**Lower Level Features a 3rd Bedroom and 4 PC Bath as part of the Primary Suite as well as a Secondary Suite featuring 2 Bedrooms, Kitchen, Living Room & 4 PC Bath! Terrace Doors to backyard.**NOTE** SEPARATE SIDE ENTRANCE to Finished Lower Level! Wonderful 9 Foot Ceilings on Main Floor with12 Ft Ceiling in Foyer - IMMEDIATE POSSESSION Available -Great SOUTH Location!!- Close to Several Popular Amenities! Easy Access to the 401 & 402!Experience the Difference and Quality Built by: WILLOW BRIDGE HOMES (id:53015)
Royal LePage Triland Realty
9 - 1195 Riverside Drive
London North, Ontario
Discover refined contemporary living in this stunning 3-bedroom, 2.5-bath, two-storey executive home offering approximately 2,123 sq. ft. of thoughtfully designed living space. Built just five years ago, this home blends modern architecture with elevated finishes, abundant natural light, and a layout that flows beautifully for both everyday living and entertaining. Step inside to an open, airy main level highlighted by rich engineered hardwood flooring. The chef's kitchen is truly the heart of the home, featuring a striking waterfall island with seating, generous counter space, abundant drawer storage, and stainless steel appliances. Whether hosting a dinner party or enjoying a casual night in, this kitchen is designed to both impress and perform. The main living areas are flooded with natural light, creating a warm and welcoming atmosphere that complements the home's clean, modern lines. Thoughtful storage solutions throughout help keep the space organized, functional, and effortlessly stylish. Upstairs, the spacious king-sized primary retreat offers a private sanctuary. This expansive suite features a large walk-in closet and a spa-inspired 5-piece ensuite with sleek tile, a freestanding soaker tub, glass-enclosed shower, dual vanity, and a separate water closet for added privacy. Two additional bedrooms are generously sized and versatile-ideal for family, guests, or a home office. The convenience of an upstairs laundry room further enhances the home's executive appeal. Outdoor living is equally inviting. Step onto the deck overlooking the fully fenced, spacious backyard-perfect for summer entertaining, kids at play, or simply relaxing in a quiet, private setting. Nearby walking trails offer easy access to nature and recreation, adding to the home's lifestyle appeal. With its modern design, quality construction, upscale finishes, and excellent use of space, this move-in-ready executive home offers a rare opportunity to own a nearly new property without compromise. (id:53015)
Royal LePage Triland Realty
33 Evylean Court
St. Thomas, Ontario
Welcome to 33 Evylean Court! This modern freehold townhome by Hayhoe Homes (2023) is located in the desirable Orchard Park Meadows community. Move-in ready, this stylish 2-storey townhome offers 3 bedrooms, 2.5 bathrooms, and a single-car garage equipped for and EV charger. Step inside to a bright, open-concept main floor featuring 9' ceilings, luxury vinyl plank flooring, and a designer kitchen with quartz countertops, island, and pantry. The spacious great room includes sliding doors leading to a private rear deck with BBQ gas hookup - perfect for entertaining. Upstairs, you'll find a generous primary suite with a walk-in closet and ensuite, along with two additional bedrooms, a 4-piece bath, and convenient second-floor laundry. The unfinished basement is ready for your personal touch - with a bathroom already roughed in and pre-framed walls for easy finishing. Additional features include central air, HRV, and numerous upgraded finishes throughout. Enjoy freehold living with no condo fees in a prime southeast St. Thomas location - close to the hospital, parks, schools, trails, shopping, and restaurants. Only 25 minutes to London and a short drive to Port Stanley beaches. Don't miss your chance to call 33 Evylean Court home! (id:53015)
Elgin Realty Limited
45 - 101 Southgate Parkway
St. Thomas, Ontario
Welcome to Unit 45 - 101 Southgate Parkway, a beautifully maintained bungalow-style condo in the sought-after Wyndfield Ridge community of St. Thomas. As one of the largest units in the complex, this 3-bedroom, 2.5-bathroom home offers spacious, low-maintenance living in a quiet, well-kept neighbourhood. The main floor features an open-concept layout with vaulted ceilings and a gas fireplace in the living room. The kitchen flows into a semi-formal dining area, with patio doors leading to a private covered deck perfect for outdoor relaxation. You'll also find main floor laundry, a 2-car garage with epoxy floor with inside entry, and a primary bedroom with a private ensuite. The finished lower level adds a large family room with a second gas fireplace, a third bedroom, full bath, and a versatile den for hobbies or a home office. Enjoy easy access to parks, trails, shopping, and all nearby amenities in this desirable neighbourhood. Don't miss this opportunity schedule your private showing today! (id:53015)
Elgin Realty Limited
512 St James Street
London East, Ontario
A rare opportunity to own a classic yellow brick century home in the heart of Old North, cherished by the same family for over 45 years. Located on a tree-lined street in one of London's most sought-after neighbourhoods, this home is ideally situated near Western University, hospitals, and excellent schools.Built in 1901, this charming residence blends timeless character with thoughtful updates. The main floor offers a formal living room with a decorative fireplace, an elegant dining room, and a traditional parlour providing flexible living space. A main-floor bedroom-currently used as an office-along with a convenient 2-piece bath adds versatility for guests or work-from-home needs.The beautifully designed kitchen renovation and addition completed in 2017 by Kitchen's Alive expands the living area and includes a bright breakfast nook with built-in desk and shelving-ideal for organization, homework, or creative pursuits. An adjoining den overlooks the private backyard, creating a warm and inviting everyday living space.Step outside to a large covered back deck with built-in benches, perfect for entertaining or relaxing, surrounded by mature perennial gardens. The deep lot also features a spacious shed/workshop with electrical service, previously used for a pottery kiln and ideal for hobbyists or extra storage.Upstairs you'll find three generously sized bedrooms and a 4-piece bath. The primary bedroom features a custom built-in armoire and a unique walk-around closet with a tucked-away sink, offering potential for a future ensuite.The basement provides laundry and abundant storage across three large rooms, including a full-sized addition from the 2017 renovation. This versatile space could be finished as a workshop, gym, studio, or additional living area.This home offers a wonderful blend of history, warmth, and opportunity-move in and enjoy, or update over time to make it your own. (id:53015)
Keller Williams Lifestyles
4453 Lismer Lane
London South, Ontario
Welcome to 4453 Lismer Lane, a 2 storey home built in 2016 by Waverly homes! This stunning home offers the perfect blend of comfort, space, and scenic beauty. Step outside to a beautiful backyard overlooking a pond that views the most stunning sunrises, beautifully framed by a finished fence that offers privacy. Conveniently, this home is located to many amenities such as schools, shopping centres, parks, major highways and other advantages. On the main floor, it offers an open concept with 9 foot ceilings, a pantry in the kitchen and a large island. Going to the upper floor, looking over a beautiful high ceiling with a chandelier is your 4 bedrooms and 2 bathrooms. The primary bedroom overlooks the gorgeous views of the pond, having a large 4 piece bathroom and a walk in closet. The three other bedrooms are genius sized spaces and one of them also has a walk in closet. The fully finished basement adds valuable living space as it offers a fifth bedroom and fourth bathroom, perfect for guests, in-laws, or additional living flexibility. Don't miss the chance and book your showing today! (id:53015)
Streetcity Realty Inc.
1601 - 389 Dundas Street
London East, Ontario
Welcome to all-inclusive living in the heart of London! This spacious 3-bedroom, 2 full bath condo has been beautifully updated and offers everything you need for comfort and convenience. Enter through a large double-door entry that opens into an oversized living space with direct access to your private balcony and stunning east-facing views - ideal for morning sunrises without the hot afternoon glare. The open-concept kitchen features newer appliances, endless storage, a built-in desk, and flows seamlessly into the dining and living areas. Down the hall, you'll find an upgraded full 4-piece guest bathroom, two bedrooms (both with closet organizers), and the primary suite, complete with its own balcony, dual closets with organizers, and a modern 3-piece ensuite. An added convenience and bonus to this unit comes with in-suite laundry (washer/dryer combo). With upgraded floors, kitchen, bathrooms, custom automatic blinds, and other bonuses - this home is truly move-in ready. Your condo fee includes everything - heat, hydro, water, Rogers VIP cable package with 100+ channels, 1GB unlimited internet, one premium underground parking spot, and full use of outstanding amenities. These amenities include a year-round indoor saltwater pool, upgraded fitness & wellness rooms, a party room, library with TV and table for games, three landscaped patios with cozy seating, and even a community herb garden. Plus, a convenience store is open 7 days a week on the main floor. This unit is truly unforgettable, with even more enhancements planned for the building (see attached documents for more details). With its central location, this condo offers unmatched value and lifestyle. Homes like this rarely come available, so don't miss your opportunity to live effortlessly in this stunning unit! (id:53015)
Keller Williams Lifestyles
341 Southdale Road E
London South, Ontario
341 Southdale Road East Land For Sale | Approved 10-Unit Stacked Townhouse | CMHC MLI Select Potential Land for sale with approvals for a purpose-built, energy efficient 10unit stacked townhouse development in London's Southdale corridor. Seller can provide a detailed pro forma and assist with structuring for CMHC MLI Select insured takeout on stabilization, including high LTV potential and extended amortization, subject to program criteria and DSCR. Ideal build to hold opportunity with modern layouts, surface parking, and strong rental fundamentals. Contact LA for the full pro forma, architectural set, and CMHC MLI Select guidance. Highlights: Approved 10unit stacked townhouse, 3 stories, family sized floorplans Energy efficient design targeting lower operating costs and stronger underwriting CMHC MLI Select pathway: up to 40year amortization and high leverage potential (subject to DSCR and program scoring) Strong rental fundamentals: South London family demand, proximity to schools, parks, retail, and transit Site plan approvals in hand; streamlined path to start Ideal for build to hold investors, family offices, and LP/GP structures Why investors like it: Modern, low maintenance product with durable tenant demand Institutional grade financing options via CMHC MLI Select can enhance long term cash ow and reduce equity friction at takeout. Attractive hold thesis with inflation resilient rents and favorable debt profile Contact LA for the full investor package, architectural drawings, pro forma, and details on CMHC MLI Select positioning. Appointment required before walking the site. (id:53015)
Sam Singh Realty Inc.
6 - 3635 Southbridge Avenue
London South, Ontario
Welcome to this stunning 3-bedroom, 2.5-bathroom, 2-story townhouse, where modern elegance meets everyday convenience. The open-concept main floor, with soaring 9' ceilings, creates an inviting space perfect for entertaining or relaxing, while the 8' ceilings upstairs add a cozy yet airy ambiance. At the heart of the home is a gourmet kitchen featuring sleek quartz countertops, soft-close designer cabinetry, a stainless steel range hood, and premium finishes, making it as functional as it is stylish. Central air conditioning ensures year-round comfort, complemented by high-quality flooring throughout, which enhances the refined atmosphere. With a low $150/month maintenance fee, this vacant land property combines the privacy of homeownership with easy upkeep. The unfinished basement offers endless potential for customization, and the home is move-in ready, showing like new. Perfect for growing families or savvy investors, this townhouse delivers the ideal blend of modern design and practicality. (id:53015)
Shrine Realty Brokerage Ltd.
9755 Longwoods Road
Middlesex Centre, Ontario
Over 2 ACRES of country living on paved road just west of London! Very spacious 3+2 bedroom, 3 bath bungalow with updates, finished lower level and main floor family room conversion. Carpet free; neutral decor; open concept main floor living areas include kitchen with white cabinets and island open to living and dining areas; 3 main floor bedrooms; family room with 5pc bath and storage; large lower level; Loads of potential and fast possession available. Easy access to London, Delaware and HWY 401 & 402! More details available. (id:53015)
Royal LePage Triland Robert Diloreto Realty
129 - 3900 Savoy Street
London South, Ontario
Welcome home to this beautifully designed 2 bedroom, 3 bathroom townhome, with modern finishes in London's desirable Lambeth neighbourhood. Entering the front door into the open concept living room area, you notice plenty of natural light coming in from the large windows. Looking into the kitchen, you see all new stainless-steel appliances, including the gas range. Just adjacent to the kitchen is the main floor 2-piece power room. The lower-level features 2 bedrooms, with the primary having a walk in closet and 3-piece ensuite bathroom. There is also a 4-piece bathroom and laundry located on this level. Outside there is a lovely lower level terrace, ideal for a play area or relaxing seating area. Close to major highways, amenities and London Transit, this home is well situated in the southwest part of the city and still close to nature and sought after schools. Condo fees: $179/month. (id:53015)
Royal LePage Triland Realty
8 - 675 Wonderland Road S
London South, Ontario
Welcome to 675 Wonderland Rd S in London's desirable southwest end. This well-maintained 2-bedroom, 1-bathroom apartment features an updated kitchen, dining, and living area with a bright, functional layout and access to a private balcony. The unit includes a 4-piece bathroom, two generously sized bedrooms, one assigned outdoor parking space, and convenient on-site laundry located on the main floor. The building offers secure entry, visitor parking, and well-kept common areas. Ideally located just minutes from London Health Sciences Centre, Highway 401, Westwood Power Centre, public transit, parks, schools, and everyday amenities, this property offers excellent value and accessibility for first-time buyers, investors, or downsizers. Asking price is all inclusive (except internet). (id:53015)
Century 21 First Canadian Corp
11 Hayes Street
London South, Ontario
Stunning 3 Bedroom + 2 Bedroom IN-LAW SUITE Premium 2021 built home located in the heart of London! This 110' fronting triangle shaped lot backs right onto the Brookside Park allowing for 6 full sized car concreate driveway with seperate entrance for the basement IN-LAW SUITE. Walking in the 2 storey foyer you're greeted by large floor to celing windows showcasing the staircase to the second level. The cozy living room is highlighted by a 72'' electric tiled fireplace. The home has oversized windows along the back of the home bathing the kitchen and dinning room in loads of natural light. The laundry mudroom features a built in bench and plenty of closet space connecting to the double car garge that has east facing windows. Going upstairs the primary bedroom features lots of windows for natural light, walk-in closet, large en-suite including a soaker tub, his and her sinks, walk in tiled shower and loads of cabinetry. Bedroom 2 and 3 are generously sized with a connecting Jack and Jill 4-peice bathroom. The basement suite contains its own entrance, kitchen, laundry, 4-peice bathroom, 2 bedrooms and a living room. Down the front basement stairs the owners have private access to the utility room and extra storage. Located minutes away from Downtown, Victoria Hospital, Chelsea park, Thames Valley Parkway, and major bus routes its the perfect central location to get around. Ideal for families wanting a seperate unit, home buyers looking to house hack, or investors to house hospital employees. In-law suite will be vacant on closing. ** This is a linked property.** (id:53015)
Exp Realty
116 Spencer Avenue
Lucan Biddulph, Ontario
Welcome to this one-of-a-kind 1.5 story Bungalow located in the desirable community of Lucan, just a short 15-minute drive to London. Offering over 3,400 sq. ft. of total finished living space, this home perfectly blends luxury, function, and design. Step into a sun-filled living room featuring soaring 22-ft cathedral ceilings and a dramatic 10-ft fireplace wall. The heart of the home is a stunning chef's open-concept kitchen with High-end Appliances, upgraded cabinets, countertops, and a large island, complete with a walk-in pantry, perfect for entertaining and everyday living. The main level includes a spacious primary bedroom with a luxurious ensuite featuring a jetted tub, glass shower, and a large walk-in closet. A second generously sized bedroom (Presently used as a Den/Office space) with its own walk-in closet and a full 3-piece bathroom is also located on this level. Upstairs, you'll find two additional bedrooms, each with walk-in closets, along with another full bathroom, making this layout perfect for families or multi-generational living. The fully finished basement (2022) adds incredible value, featuring a large family room, a rec area with all-over Pot lights, 2 additional bedrooms, and another full bathroom. Extras - Water heater and water softener owned. Built-in Gas stove, Gas Dryer for low electricity cost. Gas line outlet in the backyard for the BBQ, Window coverings, Wet Bar rough-in in the basement, Central vacuum and equipment. Located on a quiet street in a family-friendly neighborhood, this rare opportunity is not to be missed! (id:53015)
Exp Realty
404 - 1975 Fountain Grass Drive
London South, Ontario
Upscale living in this bright southeast facing premium unit located on the top floor of this executive condominium complex. This open concept design, offers a white, bright kitchen with newer stainless whirlpool appliances and granite counters overlook the main living area. Enjoy a combined living/dining space with beautiful flooring, a linear electric fireplace and southern views overlooking green space. The balcony offers ample area to enjoy urban living! The primary bedroom is complete with a walk-in closet and a 4 pc spa inspired ensuite with walk-in glass shower and double sink vanity. There is a second spacious bedroom and 4 pc bath. This top floor unit also includes two underground parking spots and a large storage locker included. The building amenities include a media room, pickleball court, gym, guest suite, and an amazing party room with outside conversation areas and located close to parks, trails, shopping, dining, and golf. A lifestyle choice that ticks all the boxes. (id:53015)
RE/MAX Centre City Realty Inc.
54132 Best Line
Bayham, Ontario
Spacious and versatile family home located in a quiet hamlet setting. This impressive property offers approximately 3200 sq ft of living space, 7 bedrooms, 2 full baths plus a private ensuite in the primary bedroom, ideal for large or multi-generational families. The partially fenced yard features a large deck for entertaining and a charming covered front porch to enjoy peaceful surroundings. Inside, you'll find generously sized rooms throughout, excellent storage including a cold room with extensive shelving, and the convenience of two kitchens, making the basement well suited for a potential in-law suite. Additional highlights include a double car garage with a loft above for you to create your own room (games room or for entertaining) and ample parking for up to 12 vehicles, perfect for guests, home-based businesses, or extended family. A rare opportunity to own a substantial home with flexibility, space, and small-town charm. (id:53015)
Royal LePage Results Realty
141 Simcoe Street
South Huron, Ontario
Step into this well-maintained 3-bedroom, 2-bathroom townhome with NO condo fees - a great opportunity whether you're looking for a place to live or a strong rental property. Located in Exeter, about 25 minutes North of London, which hosts many restaurants, grocery shopping, downtown and additional amenities all in town! This home sits on an impressive 200-ft deep lot featuring a long 2-car driveway and generous backyard with a deck off the back patio door. Renovated in recent years inside and out, the home offers excellent curb appeal with a newer front door, covered porch, and updated windows. Inside, you'll find a bright kitchen with plenty of cabinetry, stainless steel appliances, and newer vinyl flooring. The main, upper, and lower levels feature hardwood-style laminate flooring throughout. Both bathrooms have been refreshed with newer vanities and toilets, and the upper bath includes a tiled tub surround. Additional updates include modern interior doors and hardware, a nicely finished lower level, and a new A/C unit (2021).One of the highlights of this property is the peaceful setting - enjoy the charming view of the nearby horse farm right from your front porch.The property is currently tenanted at $2,140/month + utilities, and the tenants are willing to stay or vacate, offering flexibility for both investors and end-users.Don't miss your chance to own a move-in-ready home in this desirable complex - schedule your showing today. (id:53015)
Saker Realty Corporation
507 - 95 Baseline Road W
London South, Ontario
I wanted to share details about a fantastic 2-bedroom, 2-bathroom condominium that's now available. It has been freshly painted throughout, features new flooring, a walk-in closet, and a private balcony. The building is well-maintained and offers an exercise room, ample parking, and a sauna. Its location is incredibly convenient, being within walking distance to restaurants, a grocery store, banks, and a pharmacy. There is also easy access to public transit and the 401. (id:53015)
Royal LePage Triland Realty
Contact me
Resources
About me
Nicole Bartlett, Sales Representative, Coldwell Banker Star Real Estate, Brokerage
© 2023 Nicole Bartlett- All rights reserved | Made with ❤️ by Jet Branding
