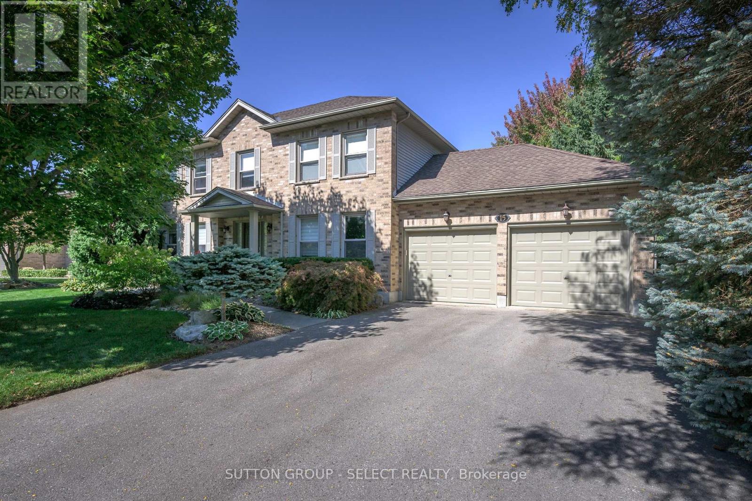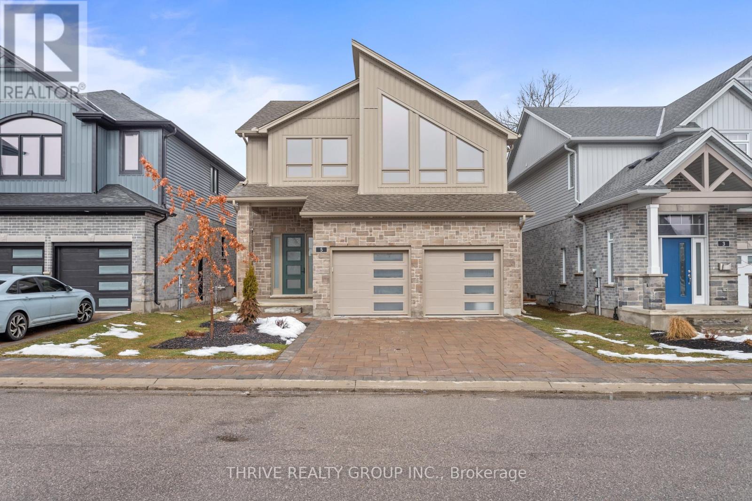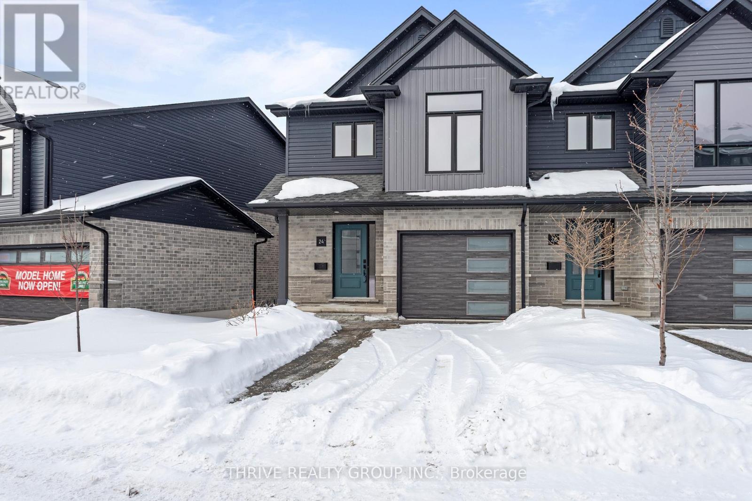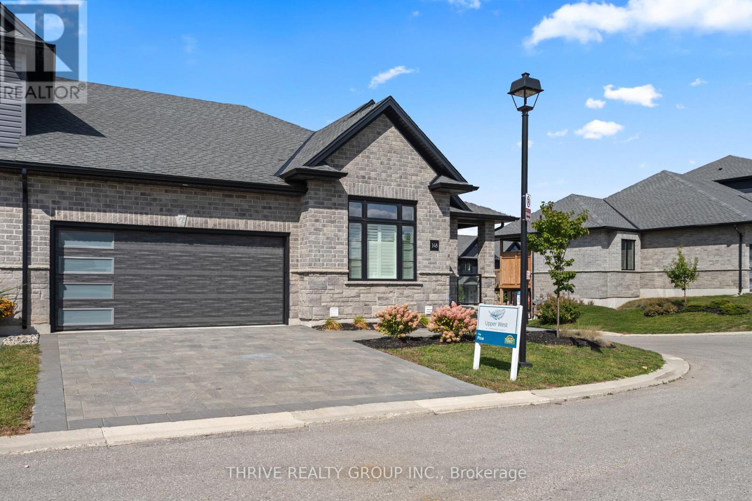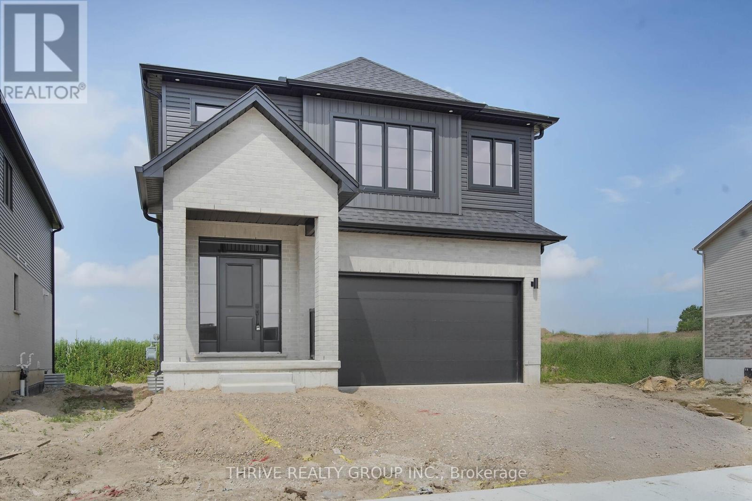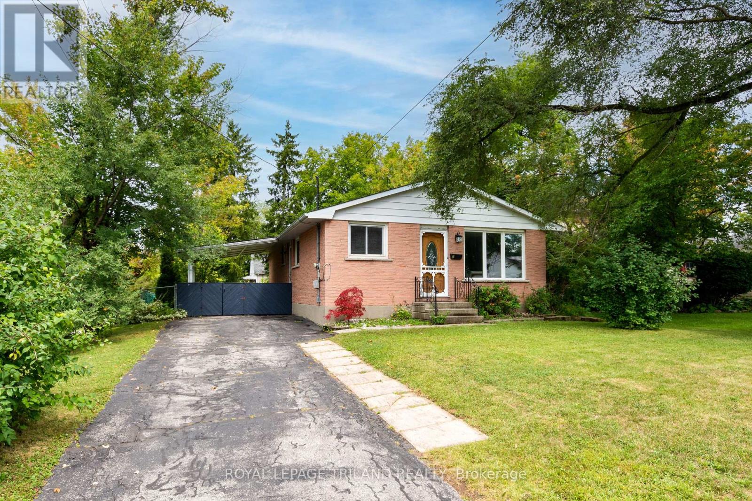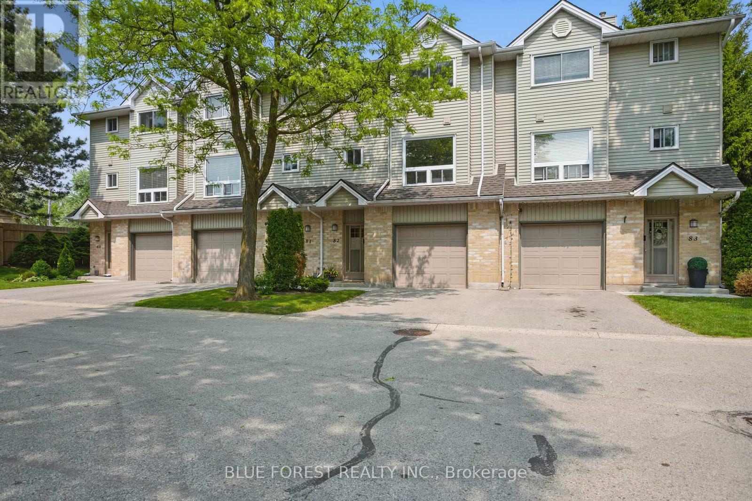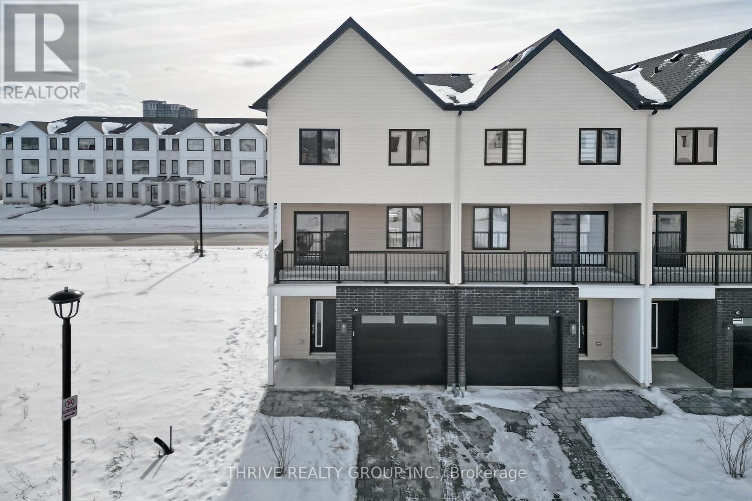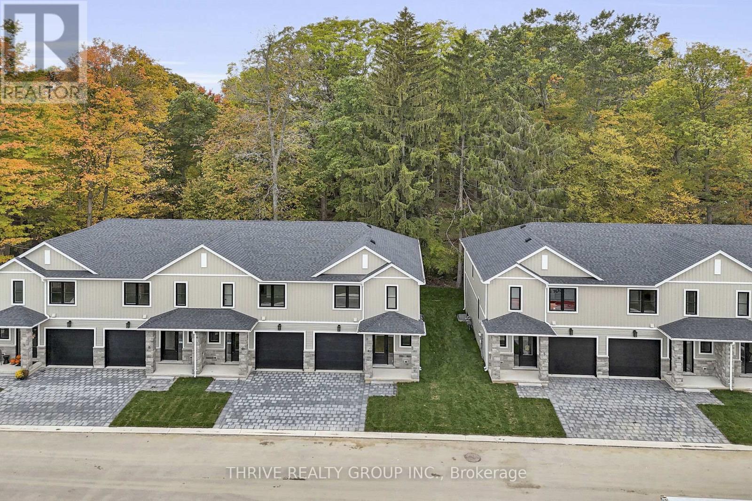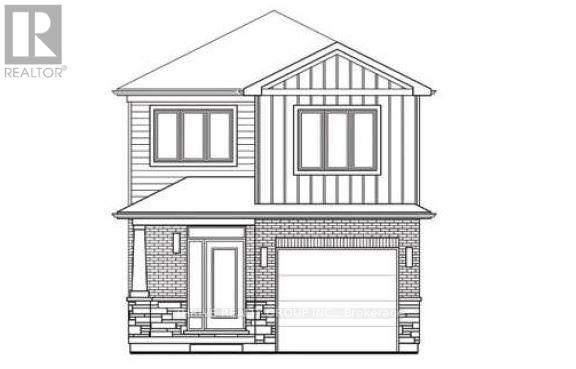Listings
15 Marcus Crescent
London North, Ontario
Set on a quiet crescent in the Masonville Public School catchment, this exquisitely upgraded executive home delivers refined living and a resort-style backyard retreat rarely found in the city. Minutes to Western University, University Hospital, St. Joseph's, Sunningdale Golf, and Ivey, the location is unmatched for academic, medical, and professional families. Playgrounds, community parks, and the Medway Valley Heritage Forest trail system elevate the lifestyle with nature just steps away. Inside, the home offers a warm, polished atmosphere with a gracious foyer, separate dining room, and a sun-filled living room with a fireplace and sweeping backyard views. A main-floor office provides a quiet, private workspace set apart from the principal rooms. Premium window treatments, rich hardwood flooring, and fresh neutral tones underscore the home's elevated aesthetic. The kitchen is a showpiece-designed with intention, luxury, and performance in mind. Wall-to-wall cabinetry creates exceptional storage and prep space. Stainless appliances include an impressive 6-burner gas range, while espresso cabinetry with backlit rain-glass uppers adds dramatic depth. Granite surfaces enhance the space and the contrast-tone, 4-seat island. The laundry/mudroom enhances daily function with built-in cabinetry, a full folding counter, and garage access. Upstairs, the generous primary suite offers a walk-in closet and a spacious ensuite. Three additional bedrooms share a refreshed main bath, and the lower level provides substantial storage and future potential. The backyard is the true showstopper: a heated pool anchors a private outdoor resort with multiple zones for lounging, dining, entertaining, and relaxing. A pergola lounge, tiki hut/bar, dining gazebo, and manicured green space framed by mature trees create a setting that feels worlds away. With a double garage and commanding curb appeal, this home delivers exceptional family living in one of London's most desirable neighbourhoods. (id:53015)
Sutton Group - Select Realty
5 - 1061 Eagletrace Drive
London North, Ontario
BRAND NEW luxury awaits in this stunning 2-storey detached home located in the exclusive Rembrandt Walk community by Rembrandt Homes. Introducing The Capri II Model (2335 Sq Ft Above) an executive residence offering the perfect blend of upscale living and low-maintenance convenience. This Detached Vacant Land Condo provides all the advantages of a detached home, with low community fees that include front and rear lawn care and snow removal, allowing you to enjoy a truly carefree lifestyle. Step inside to an impeccable open-concept main floor featuring high-end finishes throughout. The chef-inspired kitchen is equipped with premium appliances and flows seamlessly into the spacious living room and breakfast area, with walkout access to a 16' x 10' covered deck plus a 10' x 10' sundeck extension-ideal for indoor-outdoor entertaining. The inside Entry form the Garage is the perfect set up to unpack as your settle in from a busy day. The second level offers a thoughtfully designed layout with a bright bonus family room complete with a gas fireplace, convenient second-floor laundry, and a luxurious primary retreat featuring a spa-like 5-piece ensuite. Two additional generously sized bedrooms are serviced by a well-appointed 4-piece bathroom-perfect for families of all stages. The finished lower level adds even more versatility with a cozy rec room, 3-piece bathroom, fourth bedroom, and ample storage space. This move-in-ready home includes all appliances as shown. Ideally situated in one of London's most sought-after neighbourhoods, just minutes to Masonville Mall, major shopping centres, Sunningdale Golf Course, and Western University with nearby hospitals. This exceptional property offers luxury, convenience, and community living at its finest. Don't miss your opportunity to own in Rembrandt Walk - book your private tour today! * NOTE: All Window Blinds/Drapery is VIRTUALLY ADDED. (id:53015)
Thrive Realty Group Inc.
24 - 2261 Linkway Boulevard
London South, Ontario
Welcome to Upper West, Rembrandt Homes' newest community in highly desirable Southwest London. This Unit must be Experienced to see and feel the QUALITY. This popular 3-bedroom, 2.5-bathroom model, The NEW WESTERDAM has been thoughtfully redesigned with modern enhancements and smart floor plan improvements throughout. Offering 1,782 sq. ft. of finished living space, this home stands out with a rare walk-out basement and two spacious decks, ideal for outdoor entertaining or quiet relaxation. The interior is finished with high-quality, contemporary selections, including quartz kitchen countertops, stylish ceramic tile, a custom-designed kitchen, and beautiful laminate flooring. The primary suite features a walk-in closet and a luxurious five-piece ensuite complete with a freestanding soaking tub, double vanity, and tiled glass shower. A convenient upper-level laundry closet adds everyday functionality. This MODEL has numbers Upgraded Finishes to Elevate it from its competition. Enjoy the convenience of a single attached garage with inside entry, plus parking for two additional vehicles. Built to Energy Star standards, this home includes triple-glazed windows for enhanced comfort and efficiency. Ideally located just minutes from the scenic trails of Kains Woods, and a short drive to major shopping, golf courses, and quick access to Highways 401 and 402, Upper West offers the perfect balance of lifestyle and location. Low condo fees cover shingles, windows, doors, decks, driveway, grounds, and exterior maintenance-making this a truly low-maintenance, lock-and-leave opportunity. See Builders Floor Plan for Dimensions (id:53015)
Thrive Realty Group Inc.
148 - 2261 Linkway Boulevard
London South, Ontario
WELCOME to the Brand New "The PINE" Model by Rembrandt Homes, available in the highly sought-after Upper West community. This IMPRESSIVE Floor Plan Offers 1,728 sq ft on the main floor, this stunning home showcases high-end finishes designed to impress even the most discerning buyers. Enjoy a spacious principal room, beautiful brushed oak hardwood floors, GAS Fireplace, upgraded ceramic tile, Gourmet Chef inspired Kitchen, a 22x12 deck to enjoy and a luxurious primary Bedroom and ensuite. This model includes custom window coverings, all appliances, a finished lower level (1306 sq ft) offering a large recreation room, a third full bathroom, and a third bedroom perfect for entertaining guests or accommodating family. Ample parking is provided by a two-car garage and a double driveway. Low condo fees of just $220/month cover exterior maintenance (roof, windows, doors, driveway, decks) and grounds up keep (summer & winter), offering an ideal low-maintenance and worry-free Lock and Leave lifestyle. Conveniently located just minutes from the 402/401 corridor, with new restaurants and amenities nearby, in one of London's most desirable communities. Don't miss your opportunity to book a private showing and get inspired to make your next move! (id:53015)
Thrive Realty Group Inc.
3096 Buroak Drive
London North, Ontario
Modern Luxury Meets Family Comfort in Northwest London! Get ready to be WOWED! This stunning 4-bedroom, 3.5-bathroom SOHO Model by Foxwood Homes is fully finished, move-in ready, and waiting for you! With over 2151 sq. ft. of sleek, above-grade living space, this home offers the perfect blend of style, space, and location. Step inside and fall in love with the bright, open-concept main floor ideal for both entertaining and everyday living. The spacious great room flows seamlessly into the designer kitchen, featuring a large island, quartz countertops, and elegant finishes that will impress at every turn. The kitchen area opens directly to the backyard, making indoor-outdoor living effortless. Upstairs, discover FOUR generously sized bedrooms and not one, but THREE luxurious bathrooms including a spa-inspired primary ensuite with a freestanding tub and separate glass shower. Bonus: The Jack & Jill bathroom connects two additional bedrooms, and a third full bath means no morning traffic jams! You'll also love the convenient second-floor laundry no more hauling baskets up and down stairs. Outside, enjoy a family friendly lot in the sought-after Gates of Hyde Park community. Located just steps from two brand-new schools, parks, shopping, and more this is where modern convenience meets suburban charm. Whether you're looking for a stylish family home or a savvy investment, this one checks every box. A brand new home with a quick closing available don't miss out! (id:53015)
Thrive Realty Group Inc.
3084 Buroak Drive
London North, Ontario
QUICK CLOSING! This Express Home is ready! This Preston Plan offers 4-bedrooms, 2.5 bathrooms, 2276 square foot, and an included separate side entrance leading to the lower level. Perfect for investors and first-time buyers. Located within Gates of Hyde Park, this premium location is walking distance to two brand new elementary school sites, shopping and more. As a homeowner, you will appreciate this well-priced home which offers our Select Finish Package with incredible selections completed by our Designer including hardwood floors, tiled bathrooms, custom kitchen with island, quartz countertops, MORE! Welcome to Gates of Hyde Park! (id:53015)
Thrive Realty Group Inc.
2 Daniel Street
St. Thomas, Ontario
WELCOME TO 2 DANIEL STREET, nestled in a unique enclave, just a block north from Woodworth and Edward streets, this charming Bungalow offers both convenience and opportunity. Ideally located 15 minutes to London, 15 minutes to the beaches of Port Stanley on Lake Erie and 5 minutes to the Industrial area including the new Volkswagen Battery Plant - this home is perfectly situated for work and lifestyle. Steps to June Caldwell Elementary School and in the Arthur Voaden Secondary School district. The main level features 3 bedrooms, a 4 piece bathroom, a bright living room, and an eat in kitchen with dining space. The lower level is partially finished with a second kitchen, spacious rec room, 3 piece bathroom and two storage areas. With the right updates, this lower space has the potential to be a self-contained rental unit (zoning bylaws and building codes available upon request). Step outside to enjoy the fully fenced, landscaped yard, complete with a covered side deck and gas BBQ hookup - perfect for entertaining. All appliances included. This property makes an excellent starter home with income potential, close to Hwy #3 bypass for easy access to London and the 401 Hwy. Move in and make this home yours by Thanksgiving. Closing is flexible. (id:53015)
Royal LePage Triland Realty
82 - 1990 Wavell Street
London East, Ontario
Big, bright, and beautiful three-level townhouse offering lovely east-facing views from the main living space. Most flooring was replaced in May 2025, and the majority of the home has been freshly painted, creating a clean and modern feel throughout. The sunny kitchen has been thoughtfully updated with a central island, newer backsplash, and additional cabinetry serving as a convenient pantry and coffee bar. The ground level features inside access to the garage, abundant storage, and a versatile family or hobby room with oversized sliding doors leading to a private patio-perfect for relaxing or entertaining. Upstairs, you'll find exceptionally spacious bedrooms, all with large east- or west-facing windows that flood the rooms with natural light. Ideally situated in a quiet, private location within the complex. Park the car and enjoy the convenience of walking to the Argyle Shopping District, library, arena, community centre, many schools inclduding Clarke Road Secondary School, Lord Nelson Public School, Princess Anne French Immersion Public School, Academie de la Tamise, ES Gabriel-Dumont. A fantastic opportunity in a highly walkable neighbourhood! (id:53015)
Blue Forest Realty Inc.
66 - 1595 Capri Crescent
London North, Ontario
Terrific opportunity for investors and first-time buyers. Built-and-ready to go! This Model Home Unit at Royal Parks Urban Townhomes by Foxwood Homes is ready for a QUICK CLOSE! This spacious townhome offers three levels of finished living space with over 1800sqft+ including 3-bedrooms, 2 full and 2 half baths, plus a main floor den/office. Stylish and modern finishes throughout including a spacious kitchen with quartz countertops and large island. Located in Gates of Hyde Park, Northwest London's popular new home community which is steps from shopping, new schools and parks. Incredible value. Desirable location. Welcome Home! (id:53015)
Thrive Realty Group Inc.
3 - 279 Hill Street
Central Elgin, Ontario
Stylish Coastal Living in the Heart of Port Stanley! The perfect rental is now available! Welcome to HILLCREST Townhomes-where modern design meets small-town charm. This brand-new 3-bedroom, 2.5-bath townhome offers contemporary living with a thoughtfully designed layout and an attached garage for your convenience. Step inside to discover luxury vinyl plank flooring, a custom kitchen with quartz countertops, and bright, open-concept living spaces perfect for entertaining or relaxing. Enjoy the peaceful backdrop of a private rear yard overlooking the woods - your own serene escape just steps from the action. Unfinished lower level offers terrific storage. Located within walking distance to downtown Port Stanley, the beach, Foodland, and a variety of local shops and restaurants, this home combines the best of comfort and coastal convenience. Whether you're looking to start fresh, downsize, or enjoy carefree living, HILLCREST Townhomes deliver the perfect balance of style, comfort, and location. Unit 3 is available immediately. Appliances and window coverings included. References, credit check, and first & last month's rent required. Rent is plus utilities. Call today to schedule your private viewing! (id:53015)
Thrive Realty Group Inc.
52 - 101 Meadowlily Road
London South, Ontario
MEADOWVALE by the THAMES! The Trillium model is a spacious 4 bedroom, 2.5 bath home, with several options available. The Essence finishe package is sure to impress. Nestled amidst Meadowlily Woods and Highbury Woods Park, this community offers a rare connection to nature that is increasingly scarce in modern life. Wander the area surrounding Meadowvale by the Thames and you'll find a well-rounded mix of amenities that inspire an active lifestyle. Take advantage of the extensive trail network, conveniently located just across the street. Nearby, you'll also find golf clubs, recreation centers, parks, pools, ice rinks and the ActivityPlex, all just minutes away, yet you are only minutes from Hwy 401. Open House Saturdays 2:00pm - 4:00pm (id:53015)
Thrive Realty Group Inc.
66 - 101 Meadowlily Road S
London South, Ontario
MEADOWVALE by the THAMES! With over 2,000 sq ft, The Aster model is a spacious 4 bedroom, 2.5 bath home, with several options available. Nestled amidst Meadowlily Woods and Highbury Woods Park, this community offers a rare connection to nature that is increasingly scarce in modern life. The Essence finish package is sure to impress. Wander the area surrounding Meadowvale by the Thames and you'll find a well-rounded mix of amenities that inspire an active lifestyle. Take advantage of the extensive trail network, conveniently located just across the street. Nearby, you'll also find golf clubs, recreation centers, parks, pools, ice rinks, and the ActivityPlex, all just minutes away, yet you are only minutes from Hwy 401. Open House Saturdays 2:00pm - 4:00pm (id:53015)
Thrive Realty Group Inc.
Contact me
Resources
About me
Nicole Bartlett, Sales Representative, Coldwell Banker Star Real Estate, Brokerage
© 2023 Nicole Bartlett- All rights reserved | Made with ❤️ by Jet Branding
