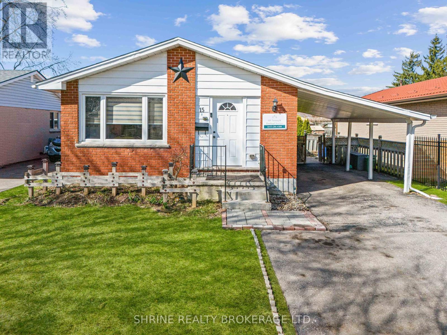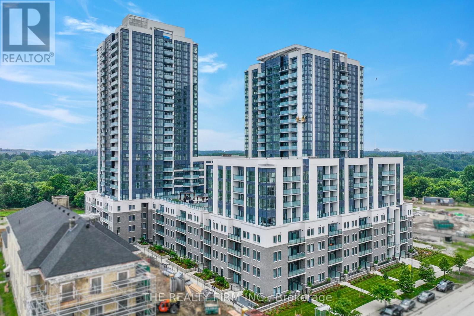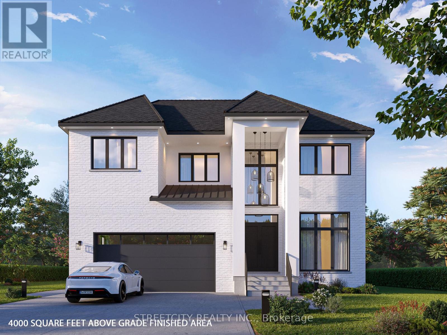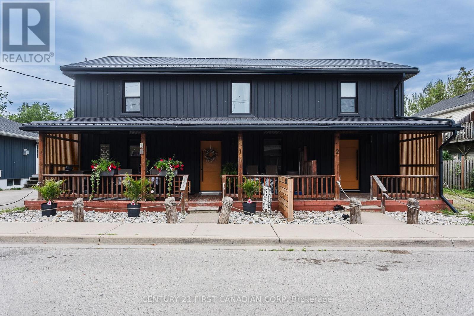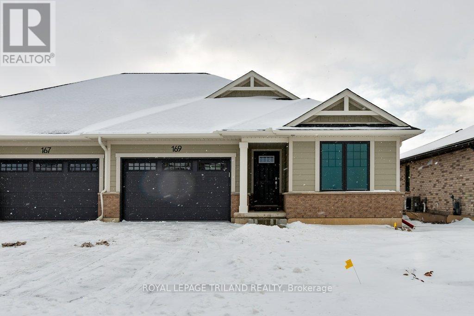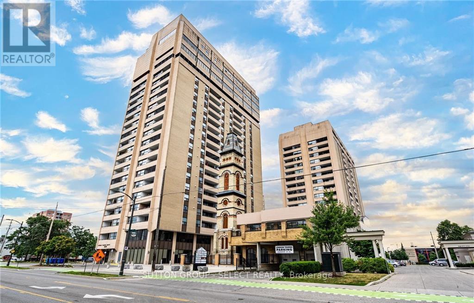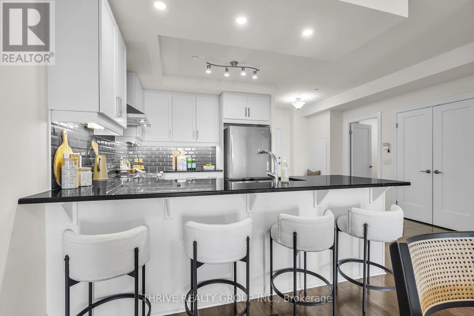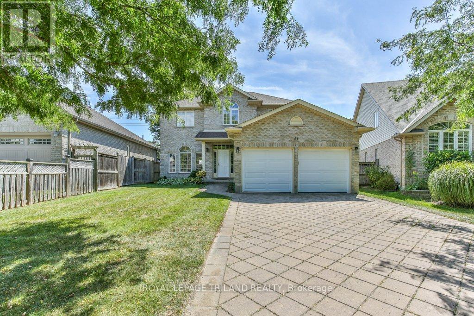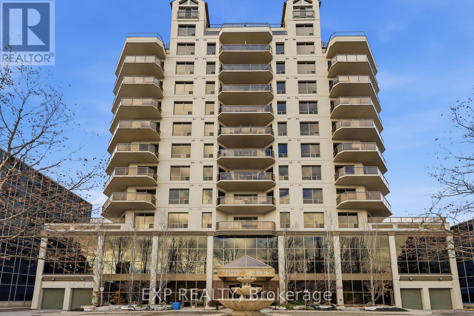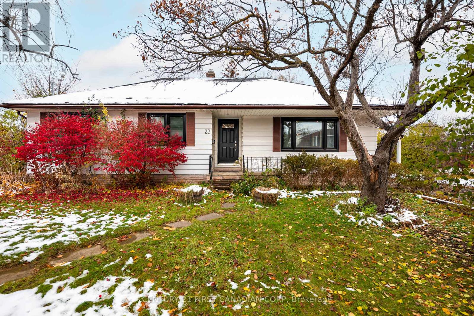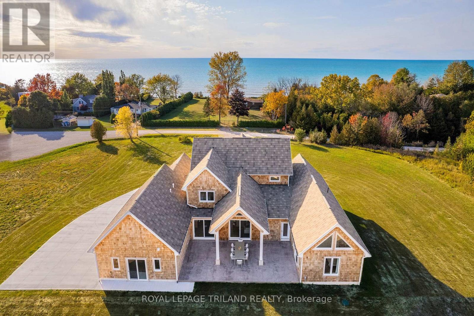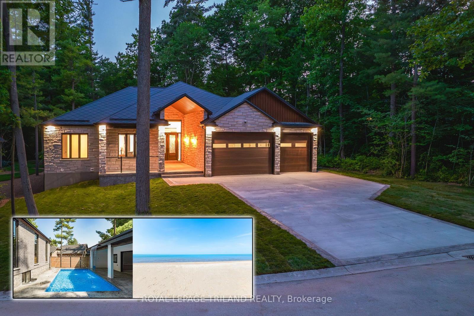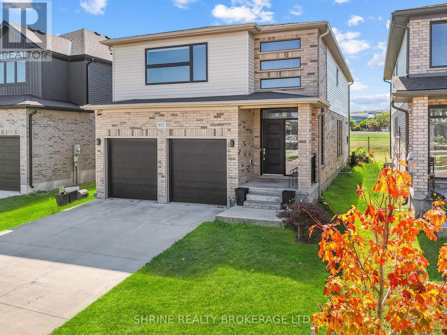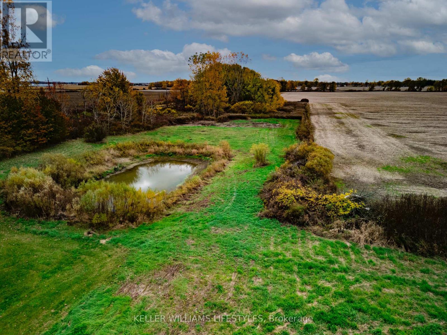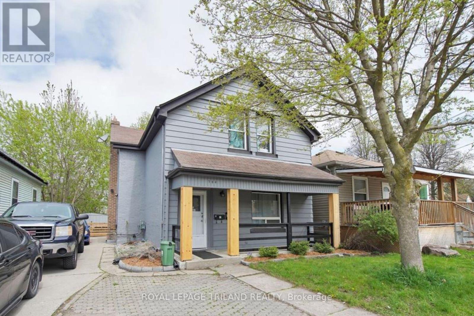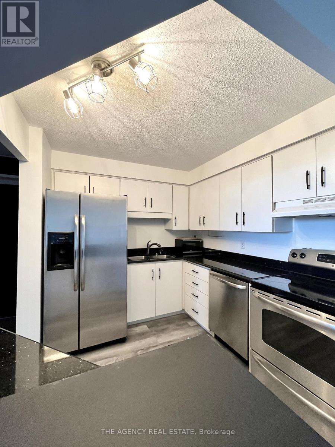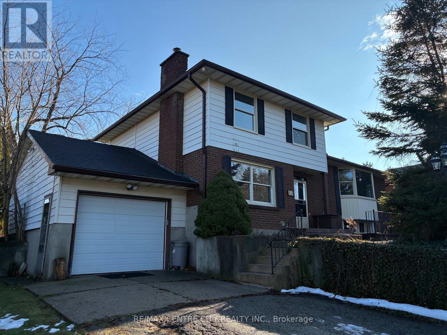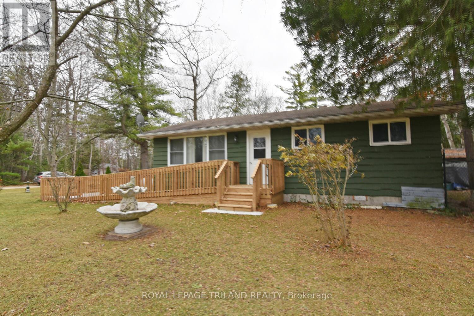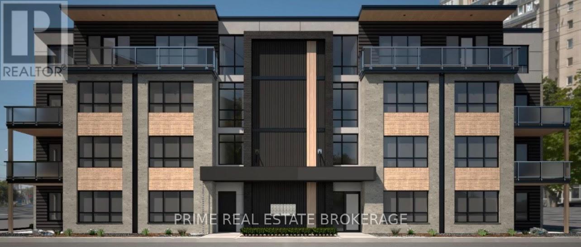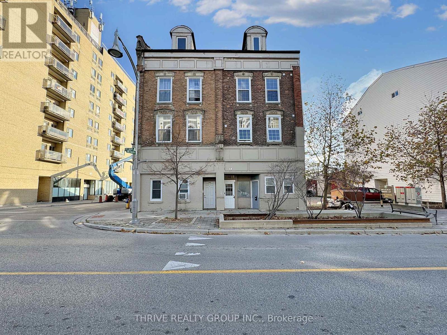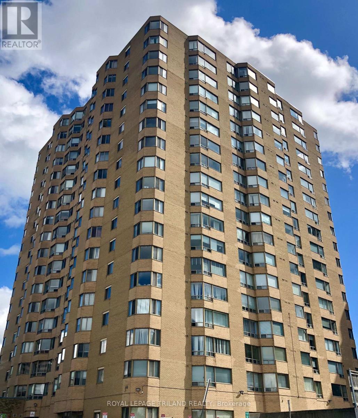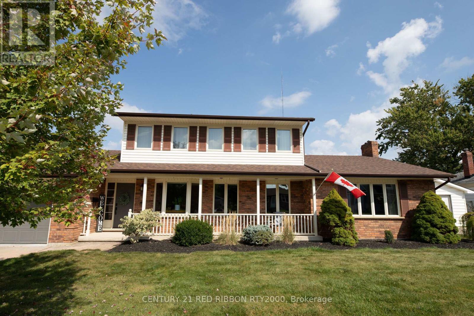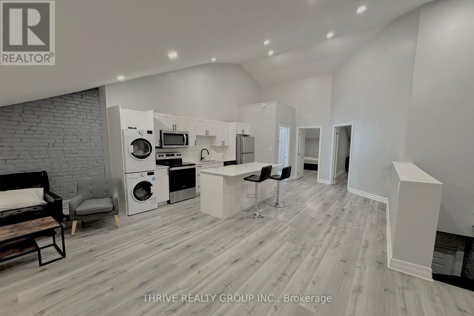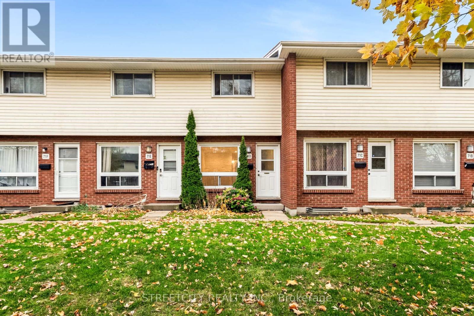Listings
15 Garland Crescent
London East, Ontario
Stylish 3+1 Bedroom Bungalow with Income Potential and Prime Location! Step into this beautifully updated bungalow featuring a bright, open-concept layout and a host of modern upgrades. The main level boasts new laminate flooring, a sleek, renovated kitchen with ample counter space and cabinetry, and fresh paint throughout making it completely move-in ready. The spacious living and dining area is perfect for hosting or relaxing, while the private side entrance leads to a fully finished basement complete with a kitchen, bedroom, and living space ideal for in-laws, guests, or potential rental income. Located in a family-friendly, high-demand neighborhood, this home is just steps away from Argyle Mall, a public school, and a local park. Plus, its less than 5 km from Fanshawe Colleges main campus, making it an excellent choice for students, first-time buyers, or investors. This is the perfect opportunity to own a versatile home in a convenient and connected location! (id:53015)
Shrine Realty Brokerage Ltd.
1218 - 375 South Street
London East, Ontario
Welcome to SOHOSQ, a vibrant new rental community in the heart of London's SoHo neighbourhood. Just steps from the bustling Downtown core and the serene Thames River, this thoughtfully designed community delivers the perfect balance of comfort, convenience, and urban living. Each suite is crafted with high-end finishes, including stainless steel appliances, quartz countertops, custom flooring and cabinetry, and floor-to-ceiling windows that flood the space with natural light. Private balconies and individually controlled heating and air conditioning ensure year-round comfort tailored to your needs.At SOHOSQ, residents enjoy an exceptional lineup of amenities designed for relaxation, productivity, and entertainment. Stay active in the fully equipped gym, unwind on the outdoor terrace, or host gatherings in the stylish party room. Additional perks include a cozy lounge, modern co-working space, private theatre, and a vibrant games room, all designed to enhance your lifestyle and convenience.Built by Medallion, a trusted name in quality high-rise rental properties, SOHOSQ fosters a strong sense of community while prioritizing sustainability and long-term value. RENTAL INCENTIVES AVAILABLE! Contact the listing agent to learn more. Suite interior photos are of a similar unit in the building and are for illustrative purposes only. (id:53015)
The Realty Firm Inc.
3501 Isleworth Road
London South, Ontario
Welcome to a rare to-be-built luxury residence in sought-after Silverleaf Estates. This exceptional home has been meticulously designed with both elegance and functionality in mind and offers over 4,000 sq. ft. above grade, with an additional 1,530 sq. ft. of finished basement potential. The main floor impresses with 10-foot ceilings, while the grand front foyer and stunning two-storey great room soar to 20 feet, enhanced by expansive, oversized windows that flood the home with natural light and create a breathtaking sense of scale. The thoughtfully planned layout features a large open-concept kitchen, formal living and dining rooms, and a versatile main-floor room ideal for a home office or in-law suite, complete with its own 3-piece bathroom. A functional mudroom conveniently connects to the garage. Upstairs, enjoy 9-foot ceilings throughout, highlighted by a luxurious primary retreat with a spa-inspired ensuite and a custom walk-in closet. One additional bedroom features its own private ensuite, while two more spacious bedrooms share a well-appointed bathroom. A large upper-level laundry room adds everyday convenience. The architectural design truly sets this home apart, showcasing a show-stopping open staircase overlooking the great room, refined sightlines, and a level of detail rarely seen. The generous backyard allows ample space to accommodate a large inground pool and cabana, while still offering room to relax and entertain. Finished basement plans further enhance the home's already impressive footprint, providing endless possibilities for additional living, entertainment, or guest space. An outstanding opportunity to own a custom-designed, statement home in one of London's most prestigious neighbourhoods. (id:53015)
Streetcity Realty Inc.
331 Erie Street
Central Elgin, Ontario
Prime Village location just steps to Main Beach and walking distance to cafés, groceries, galleries, live music, theatre, parks, schools, and year-round amenities. This grandfathered Triplex sits on a double residential lot with a low-maintenance steel-clad exterior, large detached double garage, and large backyard. Fully renovated in 2022 with new metal roof and siding, upgraded insulation, new windows/doors, new appliances, tile flooring, and refinished original hardwood. Unit 1: ~1200 sq ft, 2 levels, 3 bright bedrooms, 1 modern bath with skylight, kitchen, laundry, dining room, and a spacious living room with water views. Unit 2: ~675 sq ft, open-concept living/eat-in kitchen, 1 bedroom, 3-pc bath, and in-unit laundry. Unit 3: ~750 sq ft, single level, large bedroom, den/living area, open eat-in kitchen with island, dining room, updated 4-pc bath, and sunroom entry. Parking for 6 vehicles in the private triple driveway; two 100-sq-ft storage sections currently rented in the garage for extra income @$100 ea/month. Two units are tenanted year-round paying inclusive market rents; the third unit is ideal for owner use or short term guests for higher income potential. Property incl: 3 Hydro meters, 1 forced Air Gas Furnace, 1 HWT, electrical panel in garage with insulation and heat. Survey and media available in listing. Contact your Realtor to book a showing as soon as possible. (id:53015)
Century 21 First Canadian Corp
169 Styles Drive
St. Thomas, Ontario
Located in the desirable Miller's Pond Development, close to Parish Park & walking trails is this NEW Doug Tarry built Semi-Detached, 2+2 Bedroom Bungalow. The SUTHERLAND is a high performance, Energy Star/Net Zero Ready, model with 2,041 square feet of finished living space! The Main Level features 2 Bedrooms (including primary with a large walk-in closet & 3pc ensuite) 2 full Bathrooms, an open concept living area including a Kitchen (with an island, pantry & quartz counters) & Great Room. The Lower Level features 2 Bedrooms, a 3pc Bathroom and Rec room. Notable Features: Convenient main floor laundry, luxury vinyl plank, ceramic & carpet flooring. Doug Tarry is making it even easier to own your home! Reach out for more information regarding HOME BUYER'S PROMOTIONS!!! Welcome Home! (id:53015)
Royal LePage Triland Realty
1102 - 389 Dundas Street
London East, Ontario
2 bedroom, 2 full bath condo on the 11th floor, with large covered balcony. Lots of potential here to add value by removing walls between the kitchen and dining room to make for a totally open concept design - see pictures of a sample renovation. Shared laundry is on the 3rd floor but Condo Corporation will allow in-suite laundry. Condo corporation owns and maintains the furnace & A/C. Super convenient all-inclusive condo fee is $1,176/mth and includes heat, hydro, water, Cable TV, internet, one underground parking space, heated indoor pool, fitness room and sauna. The party room (on the 3rd floor next to the pool area) is a great space for family events. Property tax is $2448/yr. ****Buyer must assume the Tenant (once a buyer takes possession of the property you're free to serve notice for vacant possession). Tenant moved in Jan 1, 2018 and is currently renting on a month-to-month basis at $1335.41/mth. No pictures available. Viewing by appointment only. (id:53015)
Sutton Group - Select Realty
2202 - 505 Talbot Street
London East, Ontario
Welcome to luxury living at the Azure Condominium! Executive 2 Bedrooms + Private Den / 2 Bathrooms / In-suite Laundry / Dedicated Parking with EV Charger. Located on the 22nd floor, this NORTH FACING Plaza 2L model offers 1,315 sq ft (+140 sq ft balcony) open concept living with breathtaking panoramic views of cityscapes and evening sunsets. Step into the well equipped kitchen featuring stainless steel appliances, quartz countertops, tile backsplash, plenty of cabinetry and breakfast bar. The thoughtfully designed open-concept floor plan includes a dedicated dining area that flows seamlessly into the living space. With floor-to-ceiling windows and direct access to the balcony, it's an ideal setting for entertaining guests and enjoying quiet evenings. The spacious primary suite complete with floor-to-ceiling windows, offers a luxurious ensuite bathroom with double sinks, spacious vanity and walk-in closet. The private Den/Office space is an exceptional addition to the floor plan whether you work from home or not ... private space is always an added bonus! Second bedroom with closet and 4 pc bathroom is conveniently located off the main living areas. Oversized laundry/utility room provides plenty of space for laundry appliances and extra storage for your convenience -- no need for a remote storage locker. Exclusive access to rooftop amenities featuring Social Lounge, Library, Private Dining Room, Golf Simulator & Fitness Centre. Rooftop terrace offers stunning city views, complete with BBQs, gas fire pits & plenty of seating, Guest Suite available. Located minutes from London's finest restaurants, parks, hospitals, Canada Life, public transit & more. Condo fees include heating, cooling, water & hot water. This is a "must see" opportunity - book your showing today and be prepared to fall in love! (staging has been removed) (id:53015)
Thrive Realty Group Inc.
41 Greyrock Crescent
London East, Ontario
Welcome to 41 Greyrock Crescent, a beautifully maintained two-storey brick-fronted exterior home nestled on a quiet crescent near tranquil river trails, offering the perfect blend of space, comfort, and lifestyle. With six spacious bedrooms, three full bathrooms, and a convenient half bath, this home was designed with large families, blended households, and multi-generational living in mind. Step inside and experience the airy feel of nine-foot ceilings throughout the bright main floor, where natural light floods the three distinct living areas, creating warm, welcoming spaces for both entertaining and everyday living. The kitchen flows seamlessly into a family room with gas fireplace and out to a private backyard retreat, complete with a charming gazebo the perfect spot to unwind with a book or host summer gatherings. The main floor also features a dedicated laundry room with a laundry sink, adding to the everyday functionality of the home. Upstairs, the generous bedrooms offer plenty of space for rest and relaxation, while the finished lower level opens up exciting potential for a granny suite or separate living quarters ideal for extended family or guests. This family-friendly property backs directly onto greenspace with a walking and biking path, and includes access to a tranquil park, offering uninterrupted views of nature. With no rentals on the property, pride of ownership is evident throughout. Major updates include a new roof in 2023, insulated garage doors in 2024, and a brand-new washing machine in 2024. With a double car garage and oversized driveway, thoughtful upgrades, and a prime location surrounded by nature, 41 Greyrock Crescent is more than just a house its a place to grow, connect, and call home. (id:53015)
Royal LePage Triland Realty
1106 - 250 Pall Mall Street
London East, Ontario
Downtown London Living at Its Best! Corner Unit with a Wraparound Patio and Panoramic Views. Welcome to urban living where style meets comfort. UTILITIES INCLUDED IN CONDON FEES This beautiful fully furnished townhouse-style condo on Pall Mall offers a standout feature rarely found downtown, an expansive wraparound patio, exclusive to this corner unit and perfect for morning coffees, sunset unwinds, or hosting friends under the open sky. Step inside to a wide, welcoming foyer with generous closet space that gently guides you into the bright, open-concept main living area. The modern kitchen shines with granite countertops, stainless steel appliances, and a functional island ideal for casual meals or entertaining. It flows effortlessly into the dining area and living room, anchored by an elegant electric fireplace that sets the tone for cozy evenings. Lots of space for storage as well. This unit features two spacious bedrooms, including a serene primary suite with a walk-in closet and a four-piece ensuite. The second bedroom offers a beautiful view over downtown and Victoria Park, making it an inspiring space for guests, family, or a home office. A second four-piece bathroom and convenient in-suite laundry complete the interior. With two parking spaces, comfort and practicality go hand in hand. Located in the heart of downtown London, you're just steps away from shops, restaurants, Canada Life Place, the Grand Theatre, Richmond Row, Budweiser Gardens, Western University, public transit, and school bus routes. Here, you're not just buying a home - you're choosing a lifestyle where convenience, culture, and comfort meet. A rare offering where location and lifestyle blend seamlessly. Call today for your own private viewing - Please note furnishings will be removed prior to closing if buyer is not interested in keeping it furnished. (id:53015)
Exp Realty
37 Mclaughlin Road N
Brampton, Ontario
Welcome to 37 McLaughlin Road N, a well-maintained one-storey detached home on a desirable corner lot offering exceptional potential for homeowners, investors, and developers. This 3-bed, 2-bath bungalow features a bright, functional layout, a detached single-car garage, and a separate entrance to the lower level-ideal for a possible duplex conversion (buyer to verify). As a corner lot in a rapidly intensifying area, this property is also an excellent candidate for infill redevelopment, including the potential to build a 4-plex or other multi-unit configuration (buyer to verify zoning and approvals). Major updates provide peace of mind, including a roof updated 3 years ago, furnace installed in 2019, air conditioning installed in 2019, and electrical and plumbing upgrades completed in 2018, along with additional renovations in 2018. Located just minutes from Brampton GO Train Station, downtown amenities, transit, schools, parks, and major commuter routes, this home offers outstanding convenience and long-term value. Whether you're seeking a solid family home, income potential, or a future development project, this property delivers a rare combination of location, flexibility, and opportunity in one of Brampton's most accessible neighbourhoods. -- Buyer to verify all measurements. (id:53015)
Century 21 First Canadian Corp
73952 Durand Street
Bluewater, Ontario
LAKEFRONT BENEFITS & LAKE VIEWS w/ 2ND ROW PRICING | PRICED WELL BELOW REPLACEMENT COST | 5.34 ACRE EXECUTIVE ESTATE STYLE PROPERTY | MODERN 2024 CAPE-COD HOME SURROUNDED BY ROLLING PASTURES & VIEWS OF LAKE HURON & ITS AWARD WINNING SUNETS | 1.5 MIN WALK TO SECLUDED SANDY BEACH | SHORT DRIVE TO GRAND BEND OR BAYFILED | This 7 bed/5 bath architecturally designed masterpiece offering 6763 sq ft of epically finished living space is one for the magazines. Situated on a 5.34 acre lake view location, its surrounded by other oversized parcels & perched atop the sparkling waters of Lake Huron 145 MTRS from the shoreline! Courtesy of Lakeshore Construction, an esteemed local outfit w/ extensive experience building high-end lakefront & lakeside custom homes; this 1 yr young immaculately finished entertainment paradise is virtually BRAND NEW. The main level, below a variety of vaulted shiplap ceilings features 2 master suites; one lake view & one rural view; w/ hardly any neighbors in sight! These are just 2 of the 7 bedrooms, 2 more of which also provide ensuite access & lake views! The inventive & exceptional layout is ideal for large multi-generational families, providing a variety of vast principal rooms & several home office locations/sitting areas, including a lake view den on the main level. For the parents, the oversized 500 sq ft master suite w/ incredible built-in dressing room & zero edge wet room style ensuite bath w/ heated floors are all finished to the 9s. The chefs kitchen/living/dining areas & oversized walk-in pantry opposite the large mudroom & sprawling main level laundry are absolutely perfect. Just like the vaulted fireplace living room, the lower level all over heated floors w/ separate entrance/movie theatre/gym space & the 3 car garage (also over heated floors), these are best-in-class spaces finished w/ premium materials & fixtures. This is a truly remarkable home when compared to others in this price range, outstanding & unbeatable from top to bottom (id:53015)
Royal LePage Triland Realty
10175 Merrywood Drive
Lambton Shores, Ontario
BELOW REPLACEMENT COST | MATCHLESS & STUNNING BEYOND COMPARE | EXECUTIVE LEVEL LUXURY | UNPARALLELED FEATURES & QUALITY | HEATED SALT WATER POOL W/ WATERFALL | GUEST HOUSE | 6 BEDROOMS, 4 BATHROOMS, GYM, 2 BARS, 3 CAR GARAGE - the hit list is endless! In terms of new construction in the Bend by the beach in Grand Bend, this surpasses as good as it gets. This exceptional custom masterpiece courtesy of renowned builders Gold Rock Homes is a definitive example of the phrase "next level". As a one of a kind family home or premium cottage, this is a house that must be seen to gain an understanding of the truly remarkable style & superior construction & finishing. The attentive & creative expert builder didn't miss a thing! This BRAND NEW home comes complete w/ a premium appliance package, movie theatre seating & HIFI package, & a 7 Year Tarion New Home Warranty among many other extras. From the second you pull into the property, you'll notice a plethora of compliments unique to this home & generally unfound in the Grand Bend resale marketplace. The excellent combination of brick & natural stone surrounds the entire house, a finish that is flawlessly accented by the 100% custom steel work in all of the gables & soffits, all of which is protected by a top-of-the-line diamond slate metal roof. This is also a smart-home, with everything run off your phone from the camera system, garage doors, & included sound system to the pool, the pool's one of a kind waterfall & fountain system, & the thermostats. However, its the sensational layout & show-stopping finishing that completes the package, w/ the soaring 2-tone coffered tray ceilings & the epic custom chef's kitchen loaded w/ built-in/cabinet ready appliances creating incomparable luxury level living. Coming in just shy of 4000 sq ft & including a proper gym & movie theater, you also get the 840 sq ft insulated 3 CAR garage w/ separate lower level entrance plus another 700 sq ft in the guest house! Perfection at the beach! (id:53015)
Royal LePage Triland Realty
957 Holtby Court
London North, Ontario
3+1 Bedrooms | Finished Basement | 3.5 Bathrooms. Welcome to this spacious and well-appointed 2-storey detached home in the highly desirable Northwest London neighborhood, featuring a double car garage and modern upgrades throughout. The main floor offers a bright living room with a gas fireplace and an open-concept kitchen, living, and dining area, perfect for family living and entertaining. The kitchen is enhanced with upgraded windows, stainless steel appliances, pot lights, and stylish lighting features. The second floor includes three generously sized bedrooms, a convenient second-floor laundry room, a main bathroom with a walk-in shower, and a primary bedroom retreat complete with a walk-in closet and 5-piece ensuite. The fully finished basement extends the living space with a large recreation room, an additional bedroom, and a full bathroom, ideal for guests or extended family. Located close to West Park Church, Hyde Park Shopping Centre, schools, parks, and walking trails. A perfect combination of comfort, space, and convenience in a family-friendly community. (id:53015)
Shrine Realty Brokerage Ltd.
22681 Thames Road
Southwest Middlesex, Ontario
Unlock the potential of this 3.14 acre vacant lot in the charming village of Appin just 10 minutes from Glencoe's shopping and amenities. The lot has been thoughtfully prepared with major groundwork already completed saving you time, effort, and money. Over 21,000 sq. ft. of concrete has been cleared, crushed, and piled on site, ready to be repurposed as fill for grading or your future foundation (approx. $20,000 in value). A septic design for a 5-bedroom home has been professionally engineered and stamped ($3,500 value), and architectural blueprints for a stunning 5-bedroom Barndominium are included. All locates are complete for hydro, high-speed internet, and gas, and county water service is confirmed. A soil test has been completed to verify water table conditions, ensuring a smooth start to construction. Additional features include a 48-foot sea container for on-site storage (county approved, $3,500 value) and a pond that has been cleared and expanded, adding natural beauty and recreational potential to the landscape. The property offers approximately one acre of cleared, build-ready land with a mix of open space, a pond, and mature bush with walking paths.A rare opportunity to start building right away most of the prep work has been done! Bring your vision and make this ready-to-go country property your own. (id:53015)
Keller Williams Lifestyles
784 Little Grey Street
London East, Ontario
Excellent investment opportunity with ONE VACANT RENOVATED UNIT! Welcome to 784 Little Grey Street, a well-maintained duplex on a large deep lot in the heart of London, perfect for first-time investors, house hackers, or those looking to expand their real estate portfolio. The main floor unit (Unit A) features three bedrooms and a four-piece bathroom, currently rented for $2047.95 plus electricity, while the upper unit (Unit B) offers two bedrooms, a four-piece bathroom, and has been recently renovated and is currently vacant. Each unit is separately metered for electricity, with tenants paying their own electricity and the landlord covering gas and water. The property includes many updates such as new click vinyl flooring in Unit A, a new washing machine in Unit A, a large shed added in 2021, one owned tankless water heater, one rented water heater, and an owned hot water radiator system. With parking for four vehicles (three tandem and one single) and a prime location near 100 Kellogg Lane, Western Fair Market, trendy restaurants, cocktail lounges, microbreweries, coffee shops, florists, bakeries, and the downtown core, this property offers versatility, reliable income, and long-term growth potential. Rent receipts available on request. (id:53015)
Royal LePage Triland Realty
511 - 695 Richmond Street
London East, Ontario
This spacious suite is located in the highly sought-after downtown area. 695 Richmond features1324sq ft. of modern living space with an open concept kitchen and breakfast bar, luxury vinyl plank flooring throughout (NO CARPET), granite countertop, and stainless-steel appliances. This unit includes an in-suite laundry with a full-size, frontloading washer and dryer, and a unit-controlled ac/heat. Recent renovations include the master bathroom, kitchen, a mudroom addition, and new flooring throughout! The home offers a double tandem car underground parking spot. 695 Richmond includes underground and above ground parking, keyless security fob access,24-hour security, video surveillance, a pool, sauna, and an equipped gym. Hydro/Utilities not included. First and last month's rent deposit on acceptance. (id:53015)
The Agency Real Estate
470 Three Valleys Crescent
London South, Ontario
POWER OF SALE!!! Don't miss!! Quick possession possible! 4 level Sidesplit with attached garage, 3+1 bedrooms plus den, 2 full baths, main kitchen features door to raised deck, formal dining room, spacious living room, family room with fireplace & door to backyard, 2nd kitchen, finished basement. Lots of living space for the money. Some cosmetic updates required but a great opportunity to build equity. High demand mature neighbourhood close to amenities & quick access to HWY 401. All measurements approximate. (id:53015)
RE/MAX Centre City Realty Inc.
9599 Pleasant Road
Lambton Shores, Ontario
FOUR SEASON Home or Cottage in Kettle Point. Close to the public beach and Arbour Acres. Corner lot with large fenced yard. Open concept 2 bed/1 bath bungalow. Eat-in kitchen with pine cabinets. Bright living room has a large window for lots of natural light. Two large bedrooms with windows and closets. Three-piece bathroom includes a walk-in shower with Carrara marble. Nice mudroom with large window and closet. Laundry room can also be used for storage. Owned HWT (2025). All new plumbing and electrical (2019). Forced air propane furnace (2017). Wall A/C (2024). Roof shingles (2015). Multiple sheds. New wooden deck, concrete walkway and wheelchair access ramp (2025). Municipal water. Land lease is $3,300/year. Band fees are $2600/year. Mortgages not available for leased land. Buyers will need a police check and proof of insurance. Buyers are not allowed to rent out the home. Seller will have septic pumped and inspected to meet band requirements before closing. Close to golf, restaurants, shopping, gas, LCBO and beautiful Lake Huron. (id:53015)
Royal LePage Triland Realty
102 - 15 James Street
South Huron, Ontario
Available January 1, 2026! This barrier-free, 2 bedroom main floor suite at James Street Commons is an aesthetically pleasing, well-designed property located just one block from the vibrant MainStreet core with shopping, dining and the hospital nearby, and a quick 35 minute commute to London or Stratford. Conveniently located yet situated on a quiet residential street with 24/7 secure access, the interior boasts luxurious finishes, oversized windows and 9 foot ceiling that provide for an elegant, yet bright and comfortable space to call home. The stylish open concept kitchen/dining area features stainless steel appliances, quartz countertops, two-tone cabinetry, subway tile backsplash, and an island. An in-suite laundry room is a bonus, while a large primary bedroom with a spacious walk-in closet, and a second bedroom share a 3 pc washroom with a tiled shower. A private covered patio is perfect for relaxing during the warmer months. (id:53015)
Prime Real Estate Brokerage
3 - 2 Metcalfe Street
St. Thomas, Ontario
Renovated 3rd-floor apartment offering modern all-inclusive living in the heart of downtown St. Thomas. This top-floor 2-bedroom, 1-bath unit in a 3-storey walk-up features large windows that flood the space with natural light. The open-concept layout is highlighted by a sleek kitchen with a large quartz island and stainless steel appliances, including a dishwasher and over-the-range microwave. Spacious bedrooms and updated lighting complete the interior. Generous living and dining areas make it ideal for entertaining, while a private in-unit laundry room adds everyday convenience. One off-site parking space included. Tenant to install AC unit if needed. Advertised price already includes a $100/m discount for 1 year only. (id:53015)
Thrive Realty Group Inc.
802 - 695 Richmond Street
London East, Ontario
Live in the heart of downtown London with this gorgeous 1332 sq. ft. Castlefield model condo. This beautifully upgraded unit features a modern kitchen with oak cabinets, granite countertops, stainless steel appliances, and a charming breakfast bar. The spacious layout is designed for both comfort and style, complete with in-suite laundry and secure underground parking for your convenience. Relax and unwind in the complex's exceptional amenities, including a pool, sauna, and gym, or enjoy the vibrant lifestyle Richmond Row offers with shopping, dining, and entertainment just steps away. Don't miss this fantastic opportunity! (id:53015)
Royal LePage Triland Realty
51 Queen Street
Strathroy-Caradoc, Ontario
YOU ARE GOING TO WANT TO SEE THIS ONE! Welcome to this unique two-story home, a perfect blend of modern updates and spacious living, situated on a fantastic double lot with 100 feet of frontage. This property features a huge concrete driveway, a 16' x 24' garage workshop and reflects true pride of ownership both inside and out. As you enter the main level, you're greeted by a fabulous open-concept kitchen and dining area adorned with bright windows that flood the space with natural light. The large island with quartz countertops provides ample space for family gatherings and entertaining. Adjacent to the kitchen, the spacious living room showcases an impressive entertainment wall and a modern gas fireplace, perfect for relaxing evenings at home. Convenience is key with a main-level primary suite, featuring a generous walk-in closet and a beautifully updated four-piece ensuite bath complete with a tile and glass shower alongside a relaxing soaker tub. Additional highlights on this level include a laundry room area, a thoughtfully designed three-piece bath, and direct access to the backyard patio. The upper floor boasts two generously sized bedrooms, a full four-piece bath, and a comfortable family room that's ideal for a growing family or hosting guests. Step outside to enjoy the lovely landscaping, the spacious backyard patio and the expansive garage workshop, added in 2018. This property's outdoor space is perfect for summer barbecues, gardening, or simply unwinding in your private retreat. With an attached double car garage, a concrete driveway that can accommodate at least eight cars, a new roof installed in 2023, and abundant storage space, this home is designed for comfortable living. Located conveniently with easy access to Highway 402, the golf course, and all the local amenities that Strathroy has to offer, this home is a must-see. Don't miss the opportunity to make this stunning property your own! (id:53015)
Century 21 Red Ribbon Rty2000
18 - 268 Talbot Street
St. Thomas, Ontario
Fully renovated penthouse style apartment offering modern all-inclusive living in the heart of downtown St. Thomas. This top-floor 2-bedroom, 1-bath unit in a 3-storey walk-up features soaring vaulted ceilings over 20 feet in areas, creating an incredible sense of space and light. The open-concept layout is highlighted by a sleek kitchen with a large quartz island and stainless steel appliances, including a dishwasher and over-the-range microwave. Spacious bedrooms, large closets and updated lighting. Generous living and dining areas make it perfect for entertaining, while in-unit laundry adds everyday convenience. One off-site parking space included. Tenant to install AC Unit if needed. Advertised price already includes a $100/m discount for 1 year only. (id:53015)
Thrive Realty Group Inc.
D - 71 Wellesley Crescent
London East, Ontario
Ideal for First-Time Buyers or Investors! Welcome to this charming 2-bedroom, 2-bathroom two-storey condo townhome, perfectly located just minutes from shopping, restaurants, and everyday amenities. Enjoy the convenience of your own parking space and a functional layout that offers plenty of room to live and grow. The main floor features a bright eat-in kitchen and a spacious open-concept living and dining area, ideal for relaxing or entertaining. Upstairs, you'll find two comfortable bedrooms and a full bathroom. The finished lower level adds valuable living space with a large recreation room (or potential third bedroom), a three-piece bath, laundry area, and extra storage. Step outside to your private, fully fenced yard - a cozy retreat for morning coffee or evening barbecues. Prime location: just 2 minutes to restaurants and Highway 401, 5 minutes to Fanshawe College, 10 minutes to the hospital, and 15 minutes to Western University. (id:53015)
Streetcity Realty Inc.
Contact me
Resources
About me
Nicole Bartlett, Sales Representative, Coldwell Banker Star Real Estate, Brokerage
© 2023 Nicole Bartlett- All rights reserved | Made with ❤️ by Jet Branding
