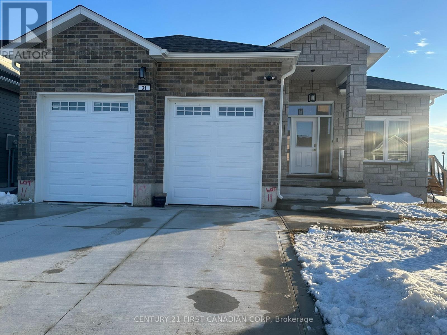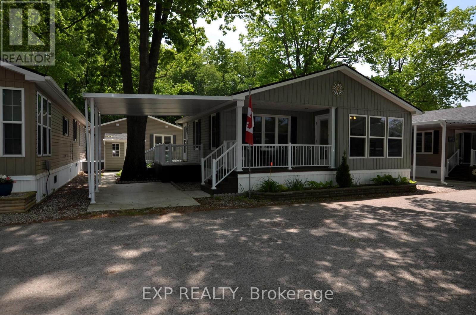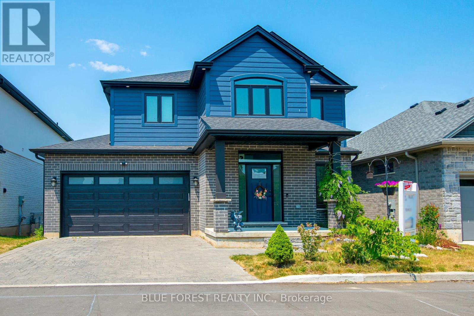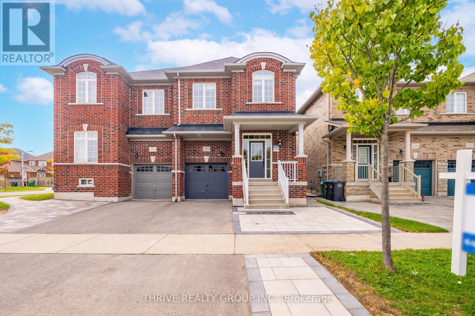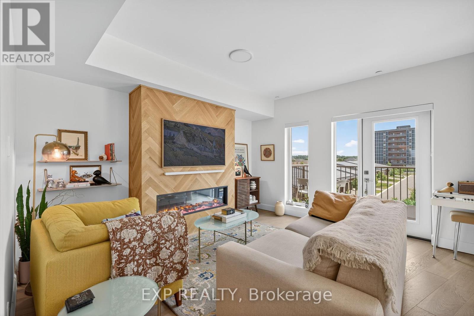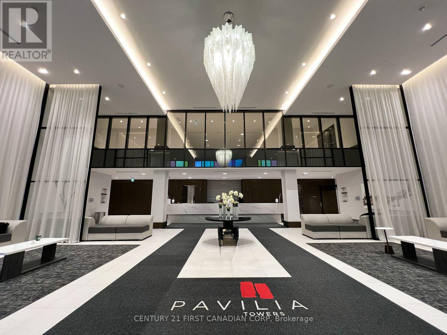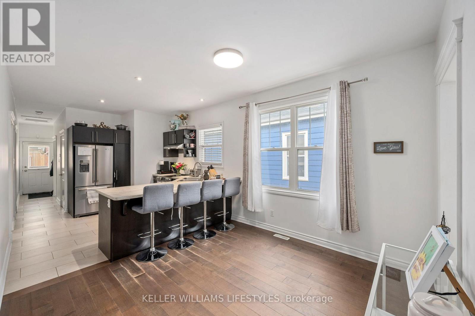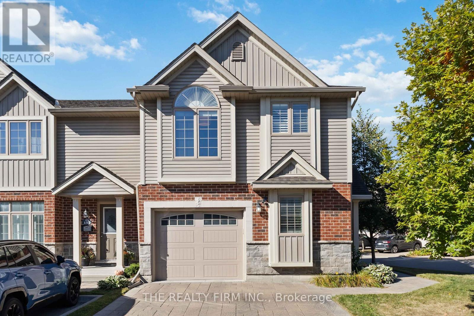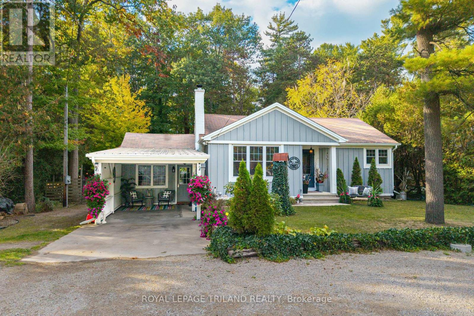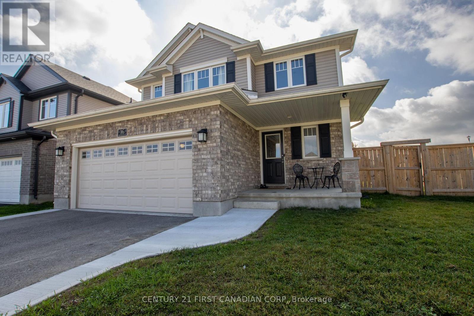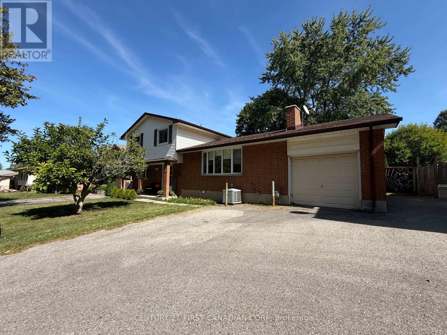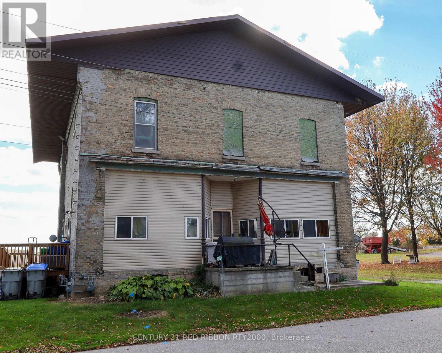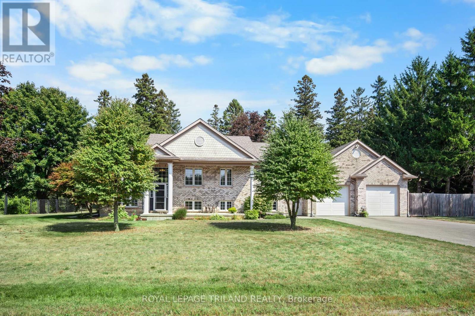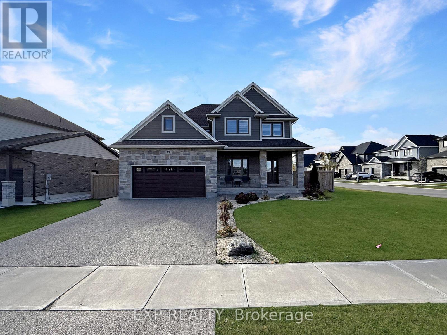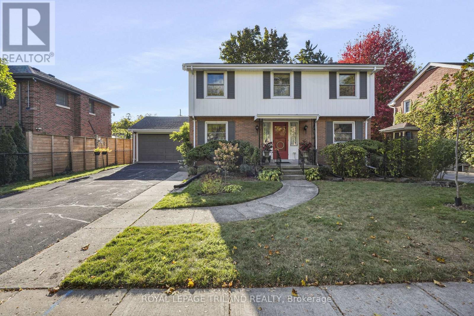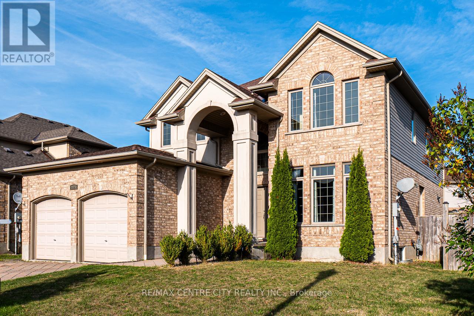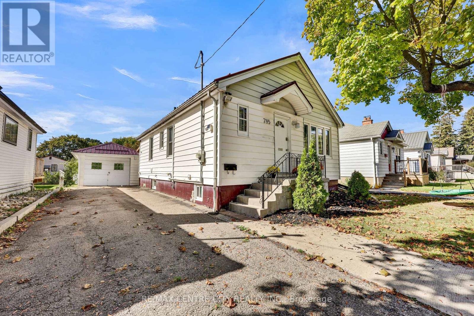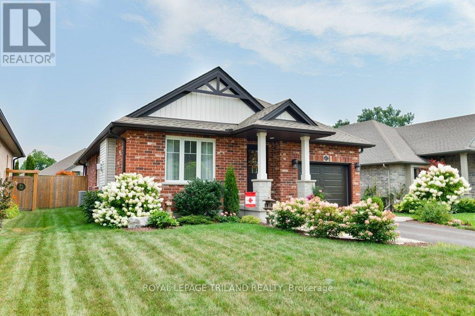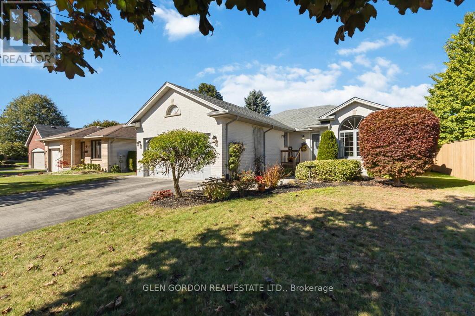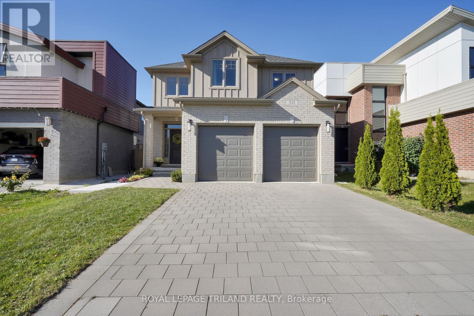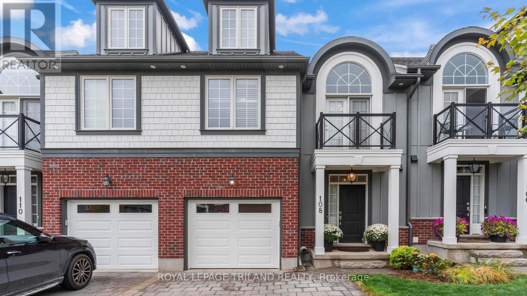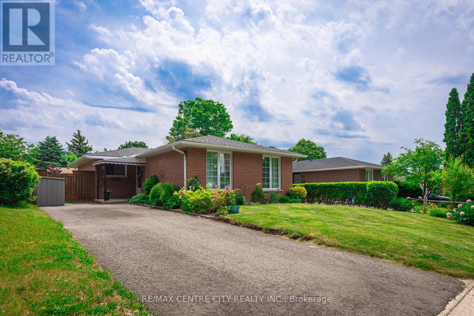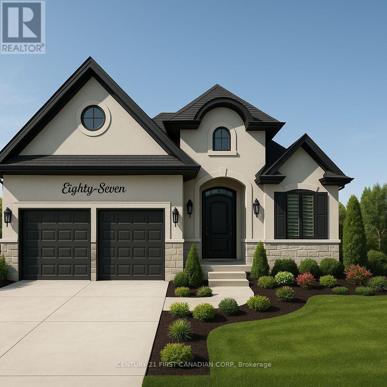Listings
31 Brooklawn Drive
Lambton Shores, Ontario
Nestled in the desirable Grand Bend area, this brand-new custom made 2+2 bedroom 3 full baths bungalow offers the perfect blend of modern style and comfort. Situated on a spacious corner lot, this home features a bright and open concept design with soaring 9-foot ceilings that enhance the feeling of space and luxury. Outside you find an oversized 2-car 9'ceiling garage and double concrete driveway provides plenty of room for vehicles and storage. The exterior is covered with stone and brick all around! In the Backyard, you find gas lines installed for BBQ. The open-plan living area is perfect for both relaxation and entertaining. Large windows wraparound the faces of the house that allows ample sunlight from sunrise to sunset. You will also notice the carpet free layout with the luxury mix between engineered wood and tile flooring. As you enter, you find a sitting room situated in the NW corner with large windows. You will discover the open concept of the contemporary kitchen with an in-island sink, walk-in pantry and Quartz countertops. The porch is accessed through the dinning area with a large sliding door, perfect for enjoying your morning coffee or evening summer gatherings. The main floor boasts a spacious master suite with an ensuite bathroom, a second bedroom, and a beautifully appointed bathroom. Moving downstairs, the fully finished basement offers two additional bedrooms, a third full bathroom, and ample space for a home office or recreation area. In addition, the utility room has kitchen rough-ins, sink and gas, for a future kitchen. Located in a quiet yet convenient neighborhood, this bungalow offers easy access to all that Grand Bend has to offer from beautiful beaches to local shops and dining. With modern finishes, thoughtful design, and a prime location, this home is the perfect choice for those looking for style, comfort, and easy living. Don't miss out on this amazing custom built home, book your viewing today. (id:53015)
Century 21 First Canadian Corp
51 - 22790 Amiens Road
Middlesex Centre, Ontario
Six months of park fees included! Amazing value in the beautiful Oriole Park Resort in Komoka. This upscale year-round 55+ Adult Community with gated entry has much to offer retirees or those looking to downsize. With 1103 sqft of living space, this lovely bungalow style modular home is bright and spacious with cathedral ceilings and many windows. Enter the home off the side entrance into a large foyer with double closets, through to the open concept kitchen, with a centre island, gas stove, ample cupboards and counter space. Theres also a separate dining room at the front for home cooked meals or cards night, plus living room with fireplace for those cozy evenings with friends. Down the hallway is an office or den with a built-in desk and cabinetry, a 2pc powder room and stacked laundry. The Master bedroom features a large closet and a 3 piece ensuite with shower and plenty of storage. Outside has a carport and a front covered porch, with a side deck, two small storage sheds for gardening & tools, a concrete pathway and large patio for relaxing or entertainment. Oriole Park offers a vibrant lifestyle with numerous activities, games, tournaments, and festivities hosted by residents throughout the year. Theres an extensive range of clubhouse amenities including a salon & spa, golf simulator, dog groomers, bakery, event stage, exercise room, pickle ball court, library and licensed bistro/bar with pool table, big screen TV and darts. The beautifully landscaped grounds include koi ponds, gardens, shuffleboard court, off-leash dog park, inground pool, community BBQ & firepit areas. With dedicated management and a welcoming community, this resort-style park offers the perfect blend of relaxation and social life. (id:53015)
Exp Realty
2 - 2810 Sheffield Place
London South, Ontario
This remarkable property offers a truly exceptional living experience with its stunning features & breathtaking view of the water & forest. Situated in the affluent Victoria On The River neighbourhood, this fully upgraded, 5 bed, 2.5 bath home boasts 2400 sqft above grade. The main level features an open-concept design, allowing for seamless flow between the living, dining & kitchen areas. The kitchen with granite countertops, stainless steel appliances & walk in pantry with direct access to the deck overlooking the water. The primary bedroom is a true oasis, featuring a luxurious five-piece ensuite bathroom with double showers & soaker tub, a walk-in closet & a private terrace that overlooks the Thames River & the lush greenery beyond. The walk-out basement presents an exciting opportunity for customization, with its separate entry & ample potential to create additional living space or a private in-law suite. (id:53015)
Blue Forest Realty Inc.
5504 Meadowcrest Avenue
Mississauga, Ontario
Stunning 4-Bedroom Semi-Detached Home In Churchill Meadows! Welcome To This Beautifully Maintained And Fully Refreshed In Recent Months, All-Brick 4-Bedroom, 3-Bathroom Semi-Detached Home Nestled In The Highly Sought-After Community Of Churchill Meadows. Built By GREENPARK And Only 10 Years Young, This Home Showcases 9-Ft Ceilings And Dark Engineered Hardwood Floors Throughout No Carpet, No Compromise! Step Into A Modern Kitchen Adorned With Stainless Steel Appliances, Granite Countertops, And Upgraded Kitchen Cabinetry (2025) A Perfect Blend Of Style And Functionality For Every Family Gathering And Forever Memories. The Open-Concept Living And Dining Spaces Are Bright, Airy, And Inviting, With Large Windows That Fill The Home With Warm Natural Light. Beautifully Refreshed In 2025 With Fresh Paint, Pot Lights, Upgraded Light Fixtures, Upgraded Kitchen Cabinets, Interlock Driveway, And Patio, This Home Shines Inside And Out With Tens Of Thousands Spent On Recent Enhancements That Add Both Value And Charm. Ideally Located Near Top-Rated Schools, Erin Mills Town Centre, Highway 403, And Ridgeway Plaza Offering Over 80 Restaurants And Shops Everything You Need Is Just Minutes Away! Don't Miss This Incredible Opportunity To Own A Stylish, Move-In Ready Home In One Of Mississauga's Most Desirable Neighbourhoods A Place Where Comfort Meets Elegance And Every Detail Feels Like Home. (id:53015)
Thrive Realty Group Inc.
A112 - 2062 Lumen Drive
Middlesex, Ontario
Nestled on the west side of the city in lovely Riverbend is this exquisite 3-bed, 2.5 bath condo in a London's premier net zero community. Here, they have seamlessly blended modern luxury with sustainable living in this cutting edge development. Perfectly situated within walking distance of some of the best nature trails along the river in the entire area, this home offers a serene escape while remaining close to urban conveniences, creating a nice balance of accessibility and modern flare. Step inside to find expansive windows that flood the space with loads of natural light, illuminating the San Marino Canyon hardwood floors that flow effortlessly through the main living areas, bedrooms and hallways. An electric fireplace sits in the living area, wrapped in hardwood, herringbone style It is definitely the focal point of the area, and it should be. The gourmet kitchen is an absolute masterpiece with gorgeous countertops, specialized cabinets and a beautiful Moen align brushed gold faucet that adds a touch of elegance, flanked by Panasonic energy efficient appliances. A large island doubles as a breakfast bar and just off the kitchen is where the dedicated home office space is perfect for those who might still be working from home. Heading upstairs, the primary bedroom is like a private retreat with a spacious walk-in closet and a luxurious en suite featuring all the extras, with great views via loads of windows. Sustainability is definitely at the core of this home, with a smart home system, included 1.5 GBPS fibre Internet, and construction using eco-friendly, natural materials. A unique parking tower valued at $30K, includes electric vehicle charging, complemented by a Tesla car share option. This unit also includes two storage units, permanently tied to the unit offer ample space. Blackout blinds in the bedrooms and 3% screen blinds elsewhere enhance your comfort and loaded with amenities make this an easy place to call home. (id:53015)
Exp Realty
3128 Mintwood Circle
Oakville, Ontario
Welcome to 3128 Mintwood Circle, a bright and spacious corner townhome in Oakville offering 1,860 sq. ft. of stylish, functional living across three levels. With three bedrooms and three bathrooms, this home seamlessly combines modern design with everyday convenience, making it an ideal choice for families, professionals, or anyone seeking comfort in a prime location. The ground floor features a welcoming foyer, a versatile home office or den, a convenient laundry/mudroom, and inside access to the double-car garage. On the main level, natural light fills the open-concept layout that seamlessly connects the kitchen, dining, and living areas. The kitchen is a true highlight, featuring a large island, sleek quartz countertops, and a matching quartz backsplash, along with easy access to a private balcony that's ideal for morning coffee or entertaining. A powder room adds extra convenience. Upstairs, you'll find two generously sized bedrooms with a shared 3-piece bathroom and a spacious primary suite with its own 3-piece ensuite and walk-in closet. Located in one of Oakville's most desirable communities, this home is just minutes from Sixteen Mile Creek trails, Bronte Creek Provincial Park, top-rated schools, Oakville Transit and GO Stations, and major highways including the QEW, 403, and 407. Whether you're commuting or enjoying weekends outdoors, this property delivers the perfect balance of lifestyle and location. (id:53015)
Exp Realty
3605 - 12 Gandhi Lane
Markham, Ontario
Executive 3 ensuite bedrooms = 3+1 bath. 100% privacy to each occupant. 2 side by side parkings one of which is EV. Private locker "Yes". Heat/CAC/Internet included with the management fee. No "gas" consumption. Check out the floor plan for this amazing layout. From the floor plan you will see the unit is surrounded by a breathtaking 180-degree balcony view stretches across the horizon from the 36th floor of the building. Never imagine there will have a hugh dinning and living area in an apartment unit. This condominium located in the heart of HWY 7and Bayview/Leslie. Minutes access to major HWYs, Langstaff Go Station and Richmond Hill Centre bus station. Walking distance to the surrounding commercial areas. Branded restaurants and coffee shops, you name it, they have it. Viva Transit at your doorstep! Tenanted and photos are from previous listing before move in. Property tax not finalized by the City. (id:53015)
Century 21 First Canadian Corp
592 Rosedale Street
London East, Ontario
Welcome to this beautifully updated 2-bedroom, 1-bath bungalow nestled in the highly sought-after Woodfield District - one of London's most historic and vibrant neighbourhoods. Perfect for first-time buyers, downsizers, or young professionals, this home offers comfortable one-floor living in a location that truly has it all. Step inside to discover a bright, open-concept layout with a cozy living area ideal for relaxing or entertaining. The modern kitchen provides great flow and function, featuring stylish finishes and easy access to your private backyard - perfect for morning coffee or summer BBQs. Both bedrooms are generously sized, offering flexible options for a guest room or home office. The main-floor laundry adds convenience and practicality, making everyday living effortless. Located just minutes from downtown London, you'll love being within walking distance of Victoria Park, Richmond Row, restaurants, cafés, and local shops. With easy access to public transit, Western University, and major hospitals, this location is a commuter's dream while maintaining the quiet charm of a residential street. This is your chance to live in one of London's most desirable neighbourhoods - known for its heritage character, tree-lined streets, and strong sense of community (id:53015)
Keller Williams Lifestyles
159 - 1010 Fanshawe Park Road E
London North, Ontario
Welcome to this premium end unit in Jacobs Ridge! The bright and welcoming end-unit townhouse was built by Rembrandt Homes in 2014 and has been beautifully cared for ever since. With 3 bedrooms, 2.5 bathrooms, and a unique 5-level backsplit layout, there's plenty of space for everyday living and entertaining. You'll love the open-concept kitchen, perfect for cooking and gathering, as well as the cozy living areas filled with natural light. The primary bedroom with its own ensuite gives you a private retreat, while the two additional bedrooms offer flexibility for family, guests, or a home office. Upgrades include California shutters, new carpet (2023) and modern paint colours that makes the home feel fresh and move-in ready. Whether you're just starting out or looking for a place to settle in, this home has all the space and comfort you've been searching for. Book your showing today, you don't want to miss it! (id:53015)
The Realty Firm Inc.
285 Ontario Street S
Lambton Shores, Ontario
1 ACRE OF WATERFRONT PARADISE IN GRAND BEND | SPECTACULARLY RENOVATED BUNGALOW WITH EXCPETIONAL RIVERSIDE BUNKY RENTAL | DEFINITIVELY ONE OF THE BEST DEALS IN GRAND BEND IN TODAY'S MARKET! This not just an exceptional Grand Bend property, it's an experience! Get ready to truly step into nature and live your best life at 285 Ontario St South fronting the Old Ausable Channel, which is one of Ontario's most diverse & abundant samplings of Carolinian wildlife. The charming fully renovated bungalow is just the start of this incredible property. As you pass by the ample parking to enter the home, you'll immediately notice the freshly stained siding & young roof. As you step into this charming 4 season gem overtop of original but refinished hardwood, you'll be quickly drawn in by the refaced wood fireplace & superb ambiance. The updated kitchen w/ included updated appliances doesn't miss a beat, but just wait until you step into the master suite! Wow, this master suite w/ it's own private entrance & sunroom walking out to the backyard oasis is off the charts. You also get 2 more bedrooms over hardwood, an absolutely incredible magazine worthy 5 piece bath, & a legitimate workshop/man cave in the bone dry lower level, which also features tons of storage plus laundry facilities w/ a commercial grade double basin laundry sink. If you're looking for the perfect retirement pad or weekend getaway, this is it, & once you step out into the amazing fenced in backyard w/ included hot tub, you'll know you found THE ONE, w/ a generator + new furnace & A/C! But we're done yet! Down a meandering tow path through mature woods leading to a natural wonderland at your private riverfront, you'll find the most impressive guest accommodations in town, w/ a custom latrine to boot, all off the grid. This is a property component that be the ultimate guest suite bunky, or an AirBnB income earner to the tune of nearly $40K per year. What a property! 4th bedroom is bunky. 2nd bath is latrine. (id:53015)
Royal LePage Triland Realty
16 Arnold Street
Tillsonburg, Ontario
Welcome to 16 Arnold Street, a beautiful corner lot situated in the sought after Westfield Public School District. When you walk into this 3 bedroom home you will enjoy a welcoming entrance with elongated ceilings that leads you into an open concept main floor living area perfect for entertaining! Head upstairs where you will find the primary bedroom with a walk-in closet and 3 piece ensuite. The upstairs also features an additional 2 oversized bedrooms & bathroom. The basement is already partially framed where a 4th bedroom, recreation room & bathroom could be added. Outside you will find a fully fenced in yard, with a double wide gate at the side and a brand new concrete pad for the patio of your dreams! (id:53015)
Century 21 First Canadian Corp
628 Viscount Road
London South, Ontario
Welcome to 628 Viscount Road a spacious classic 4 level sidesplit with 2326sqft of total living area as per MPAC. Tucked away in the heart of Westmount, this well-maintained 4-bedroom, 3-bathroom side-split offers a rare chance to create a forever home in one of London's most sought-after neighborhoods. Inside, the homes layout is designed for flexibility. Enter into the spacious foyer and up a few steps to the roomy front living room, featuring a newer charming bay window (2019) and cozy wood-burning stove, flows into a generous eat-in kitchen and dining area perfect for gathering with family and friends. The spacious kitchen was thoughtfully replaced in 2005 with modern appliances (like a double oven), plenty of pull out cupboards, pot drawers, flooring, large island, lighting and granite countertops, offering both style and function. A cozy family room just features a patio door that opens directly to a large deck and fenced backyard backing onto open space, a seamless extension of living space that invites summer barbecues, outdoor play, and evenings under the stars. The ground floor also includes a bedroom and ensuite 3pc bath, ideal for family living, an in-law suite, or creating a private guest retreat. Upstairs, three additional bedrooms and a beautifully renovated bathroom (2010) provide plenty of space for everyone. The lower level offers a rec room, two-piece bath, laundry, and generous storage. This home has been carefully updated over the years: most windows replaced between 1990-2000, the shingles replaced in 2019, chimney repointed in 2019, and the furnace was replaced in 2022, offering peace of mind for years to come. Fall in love with the walkable trails, nearby park like Arthur Ford park, and close access to schools and shopping. With an easy commute to the 401, this location makes daily living simple and connected. Discover the potential of 628 Viscount Road, book your private showing today. (id:53015)
Century 21 First Canadian Corp
6535 James Street
Brooke-Alvinston, Ontario
DUPLEX IN INWOOD ,BUILD SOME SWEAT EQUITY IN THIS OLDER CENTURY BUILDING WITH 2 3 BEDROOM APARTMENTS APPROX 1200 SQ FT EACH AND A UNFINISHED 2ND STOREY (FORMER MASONIC LODGE) AMAZING VALUE FOR THE RIGHT INVESTER DON'T DELAY BOOKING YOUR SHOWING TODAY (id:53015)
Century 21 Red Ribbon Rty2000
2670 Putnam Road
Thames Centre, Ontario
This is the one! Just 10 minutes from London, this stunning acreage with Wallace Creek running through it features a beautiful 4 bedroom raised bungalow with an oversized garage that easily fits two large pickup trucks, plus outdoor parking for an RV, 45ft trailer, and more. Blending modern upgrades, thoughtful design, and expansive living, its amazing inside and out. The home is warm and inviting with vaulted ceilings, open-concept layout, oversized windows, and hickory hardwood floors. A dual sided gas fireplace connects the great room and gourmet kitchen, which boasts a 12 ft quartz island, abundant cabinetry, and casual dining. Patio doors open to a large two tier deck and private yard, ideal for seamless indoor / outdoor living. All bedrooms fit king beds and include closet organizers. The main floor features two bedrooms, including a primary suite with two walk-ins and a spa like bath with double sinks and walk-in shower. Laundry/mud room and powder room complete the floor for easy one level living. The fully finished lower level offers a huge family room, two more bedrooms, full bath with tub/shower/double sinks, and a versatile workshop (pre-wired and plumbed for second kitchen to easily convert for an in-law suite). Direct stairs connect to the oversized insulated garage, perfect for car enthusiasts or hobbyists. Meticulously maintained with a new roof (2016), furnace, AC, and UV air disinfectant system (2017), ultraviolet disinfectant system for water, plus updated doors, custom lighting, and modern finishes. Central vac, gas BBQ line, two sheds, and negotiable zero-turn mower and snowblower add convenience. The sprawling lot offers privacy and mature landscaping, with low maintenance perennial gardens and a peaceful creek that attracts herons, deer, turtles, foxes, and more, your own private retreat. Just 3 minutes to Hwy 401 and under 30 minutes to Ingersoll, Dorchester, St. Thomas, and Aylmer, this exceptional home wont last. (id:53015)
Royal LePage Triland Realty
175 Boardwalk Way
Thames Centre, Ontario
Discover the lifestyle you've been dreaming of in Dorchester! This stunning home offers the perfect blend of family-focused, small-town charm and modern luxury, all while being just minutes from London and the Highway 401 for an effortless commute. Nestled in a sought-after community, you'll be close to great parks, schools, and shopping. This exceptional 2-storey home is completely turn-key, featuring over $300,000 in premium upgrades. The open-concept main floor with custom California Shutters throughout includes a chef's kitchen 2 ovens, quartz counters and a gas range. The fully finished lower level is a highlight, offering a private suite with its own kitchenette and bathroom-perfect for guests or an in-law suite. Your private backyard resort awaits. Unwind in the heated saltwater pool or entertain at the fully equipped cabana, which includes a sink, mini-fridge, and its own 2-piece bathroom. It's a true staycation paradise. With 3+1 bedrooms and 5 bathrooms, this home is the complete package for a family looking to relocate. Why compromise when you can have it all? Schedule your private tour today and find your forever home in Dorchester. (id:53015)
Exp Realty
1069 Lombardo Avenue
London East, Ontario
Quality built by London construction firm Tamblyn-Pritchard, this charming 2 Storey home offers 4 bedrooms on the second floor plus main floor office/den/bedroom, formal living room, dining room boasting hardwood floors, wood burning fireplace WETT inspected '25. Nestled in a quiet professional and sought after neighbourhood on generous lot, close to preferred elementary and high schools plus University of Western Ontario and close to Gibbons Park and Thames Valley Trails. This home has loads of room on all three levels and is enhanced by several key features which include a sauna with adjoining shower room in lower level, walk up basement with separate entrance, loads of windows along the back of the main floor for a sense of being outside while indoors, main floor powder room, freshly painted kitchen and bathrooms, side entry directly off the kitchen for convenience when bringing things in from the car and loads more. Additional features and updates are: roof '07 to fiberglass shingles, Flair and Clair '18, windows '09, kitchen side door '09, overhead insulated garage door opener for this 1.5 car garage with 2 remotes '18, built in gas BBQ (operational however no warranty), reverse osmosis water system, fibre optics connection, main water supply renewed '25, surge protector on electrical panel in basement, vintage front exterior light fixtures restored, upgraded insulation in all exterior walls in '10 and upper exterior part of the house painted '23. Tons of vegetation in the front and rear yard and lovingly maintained. This is a fabulous opportunity to own a home in one of London's most desired and sought after neighbourhoods just minutes from Western University, Old North Public School, Central High School, shopping and downtown. A treasure to purchase for the most discriminating buyer. (id:53015)
Royal LePage Triland Realty
2024 Pennyroyal Street
London North, Ontario
Prime location within the top school districts of north-east London. It is an Excellent Family Home located in a high-demand neighborhood. Features 2 storeys, 5+1 bedrooms, 4 bathrooms. Home with a sprawling entryway located in Fanshawe Ridge. It is perfect for all your family's needs with loads of square footage (2950 sqft) and equipped with a pool-sized yard. Hardwood floor from top to Bottom in all living areas, granite counters, and a pantry in the kitchen. Main floor laundry. Beautiful daylight windows throughout. New Washer & Dryer (2024), newer dishwasher, new Second floor (2025), flash paining in garage, new basement (2025), New deck (Aug 2025). Double-car garage with a bonus area. Fully fenced back yard. All that's left are your personal touches. This great location offers shopping nearby, bus routes, schools, and Churches. It is also an easy drive to the airport and major routes. It is in move in condition. All numbers and sizes vary by buyers. Please call and book your viewing today! (id:53015)
RE/MAX Centre City Realty Inc.
785 Fleet Street
London East, Ontario
Perfect Starter home for first-time home buyers looking to step into the market with a mortgage helper!! WOW at this price!! Renovated, Bright Bungalow, less than 6 minutes to Fanshawe College or to the Downtown entertainment district, less than 2 minutes walk for the Direct Transit route. Offers a 2-bedroom basement Apartment with a separate side entrance. Rent in the Area approx $1100-$1300/M. As you enter through the Foyer, a spacious Living room with loads of natural light through large windows and pot lights welcomes you. New Laminate floor on the main. Adjoining renovated kitchen with Brand New appliances, gas stove, Blacksplash, Brand new kitchen cabinets(2025) with high-end exhaust fan(2025), and with Dining.Two good-sized bedrooms with closets and a 3-piece bath on the Main floor. The lower level, which has a separate entrance, consists of a spacious living room featuring pot lights and large windows. lower level 2 bedrooms, 3-piece bath, and Ample Storage. This GEM also Consists Of A New Metal Roof On Both The Home And Garage, a New furnace (2019), AC (2019), a Privacy Fence, Charming wood Awing, a detached garage with a Chamberlain garage opener, a long driveway with parking for 4 cars, and a Shed for storage in the backyard. Located in a quiet, family-friendly neighborhood close to schools, parks, shopping, and major routes, this home delivers both comfort and affordability. Book your showing today before it's too late!! (id:53015)
RE/MAX Centre City Realty Inc.
401 Beamish Street
Central Elgin, Ontario
Welcome to 401 Beamish Street, where functionality meets style! No detail was missed in this Don West home, with many additional seller upgrades completed. This layout features an inviting foyer, spacious open concept living area and large kitchen with walk-in pantry. The main floor bathroom offers a spa-like retreat with a deep soaker tub, bright natural light, and a calm space to unwind. You'll enjoy two generously sized bedrooms to encourage rest and relaxation, complete with an ensuite in the primary bedroom. There is no shortage of living space with a fully finished basement including rec room, additional bedroom, office space and an impressive amount of storage. This one owner home has been meticulously maintained and is awaiting its next family to call it home! LOT DIMENSIONS: 50.15 ft x 110.37 ft x 50.15 ft x 110.38 ft (id:53015)
Royal LePage Triland Realty
71 Parkview Crescent
Strathroy-Caradoc, Ontario
Are you looking for a fantastic bungalow? Look no further than this sweet one floor that has a great floor plan in a terrific neighbourhood! You'll feel blessed that you found this lovingly maintained beauty! The curb appeal welcomes you home and as you enter the foyer area you'll see the bright and spacious living room with vaulted ceiling, large window and the expandable dining space for those family gatherings. The newer white kitchen has a lovely open feeling with good counter & cupboard space. The eating area opens to the main floor family room with gas fireplace -- perfect to cozy up the space on a fall day or winters eve while you relax and enjoy overlooking the lovely yard with mature trees & gardens. The Bonus is the great 3 season sunroom to enjoy your morning coffee/tea or evening drink. 3 spacious bedrooms -- primary has a 3 piece ensuite and walk-in closet. 2 full baths. Main floor laundry! Great double garage! The unspoiled basement with rough-in plumbing for bath awaits your personal design. Enjoy summer BBQs on the deck & kids or pets can play in the fenced yard! Easy access to amenities & shopping. Updates included furnace, air conditioning (2022) and some windows (2022). Don't miss this gem! (id:53015)
Glen Gordon Real Estate Ltd.
521 Sophia Crescent
London North, Ontario
Welcome to 521 Sophia Crescent in desirable Northwest London! This stunning 4-bedroom, 3-bathhome offers modern elegance, comfort, and income potential perfect for families or investors. The open-concept kitchen features granite countertops, a central island, stainless steel appliances, and a pantry, flowing into a bright dinette and fully fenced backyard with a deck. A cozy gas fireplace anchors the living room, while a powder room and convenient laundry/mudroom with garage access complete the main floor. Upstairs, the spacious primary suite boasts a walk-in closet and spa-like ensuite with double sinks, a soaker tub, and a glass shower. Three additional bedrooms and a full bath provide plenty of space for the whole family. The lower level offers over 1,000 sq. ft. of income potential, registered with the City as two units with a separate side entrance with a cement walkway ideal for future income. Close to top schools, parks, shopping, and all amenities. This home is a rare find you wont want to miss! Book your showing today. (id:53015)
Royal LePage Triland Realty
108 - 275 Callaway Road
London North, Ontario
Updates galore in this magnificent professionally updated condo unit in the Sunningdale and Richmond area of North London. This 4 bedroom, 3 and a half bathroom 2068 sq. ft. home with a finished basement is in a prime location in a private and quiet complex located close to every amenity you want and need. Visitor parking steps away. Tarkett Luxury Vinyl Plank flooring on the main and second levels and brand new Waterproof Rigid Spc Vinyl Blank flooring installed on 3rd floor loft and basement. Enjoy the gas fireplace in the Great Room in the open concept main floor. Lots of windows to let the sunshine in. 3 bedrooms on the 2nd floor including a wonderful Master suite with a balcony, sitting area, office space, walk in closet with custom closet organizer and 4 piece ensuite. There is a bonus room in the loft (3rd level) which is another master bedroom or in-law suite with a 4 piece ensuite bathroom, custom closet organizer and ceiling fan. Fully finished lower level offers Family Room for movie watching, bedroom, storage or office space, laundry room as well as roughed in bath and roughed in central vacuum. Improvements and upgrades include granite counters in the kitchen and powder room, garburator, kitchen faucet, built in microwave, custom wood shutters on most windows, new flooring on all 4 levels, monitored alarm system, installed an On-demand water heater, new Smart Air 1000 furnace with hepa media filter, UV light bulb and humidifier in 2020, custom closet organizer in 4 bedrooms, garage door that is 1/3 of an inch sound insulted, new silent garage door opener and garage key pad, and driveway extended for 2 cars. Both Bell & Rogers have upgraded optic 3Gbps. Lovely deck off of the kitchen dinette with sliding doors for great entertaining of family and friends. Low condo fee of $334/month which covers everything to be repaired or replaced outside, with grass cutting and snow removal. This home is move in ready. Nothing left to do but enjoy! (id:53015)
Royal LePage Triland Realty
482 Castlegrove Boulevard
London North, Ontario
First time offered in over 40 years! This fantastic 3 bedroom, 2 bathroom home is filled with character and endless possibilities. Ideally situated on a direct bus route to Western University and just minutes from grocery stores, shopping, fitness centres, and restaurants, this location offers unmatched convenience for students, families, or investors.Recent updates include a new furnace and heat pump (2024) and roof (2015), providing comfort and peace of mind for years to come. The lower level boasts two spacious living areas with the flexibility to add an additional bedroom, making it an ideal space for an in-law suite or income-generating unit.A rare opportunity to own a versatile home in a highly desirable area don't miss your chance to make it yours! (id:53015)
RE/MAX Centre City Realty Inc.
203 Foxborough Place
Thames Centre, Ontario
Welcome to this exceptional 2-bedroom bungalow, perfectly situated in a quiet, sought-after neighbourhood in the charming community of Thorndale. Designed for effortless living and elegant comfort, this home offers stunning curb appeal, premium finishes throughout, and the rare advantage of backing directly onto serene greenspace. Step through the front door into a sun-drenched, open-concept living space with large windows that flood the home with natural light. The heart of the home is the spacious living and dining area, which opens up to a private backyard retreat with no rear neighbours, a perfect place to relax, host gatherings, or enjoy peaceful morning coffee with nature as your backdrop. The luxurious primary suite offers a spacious walk-in closet and a spa-inspired 5-piece ensuite complete with a double vanity, soaker tub, and a separate glass-enclosed shower. Located just minutes from London, with easy access to parks, trails, and local amenities, this property offers the perfect balance of small-town charm and modern convenience. (id:53015)
Century 21 First Canadian Corp
Contact me
Resources
About me
Nicole Bartlett, Sales Representative, Coldwell Banker Star Real Estate, Brokerage
© 2023 Nicole Bartlett- All rights reserved | Made with ❤️ by Jet Branding
