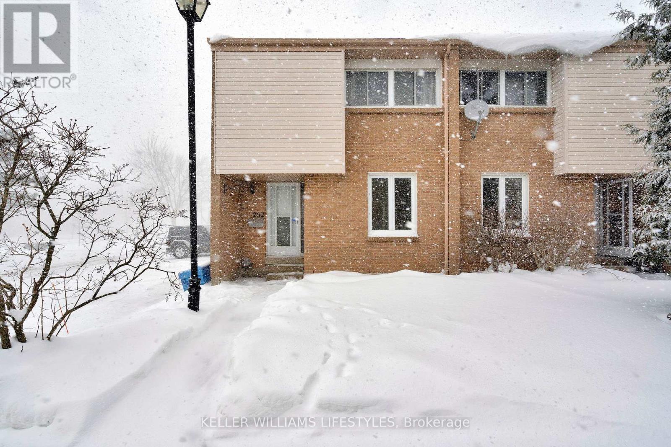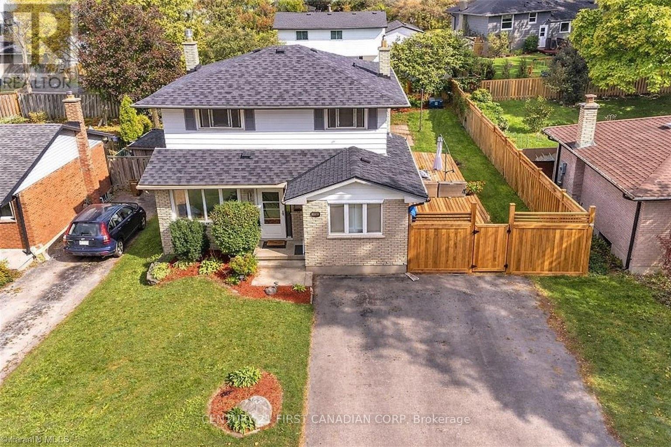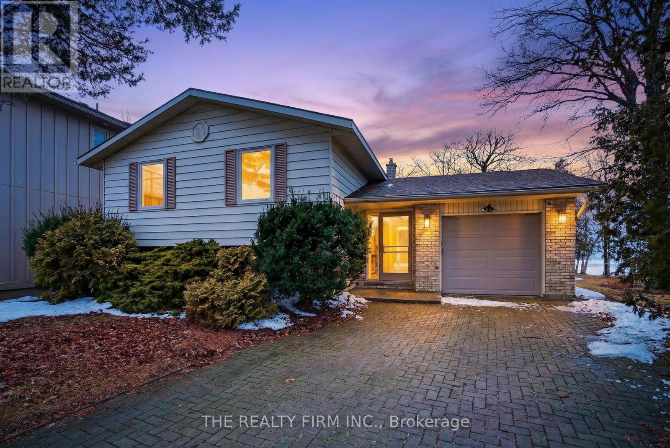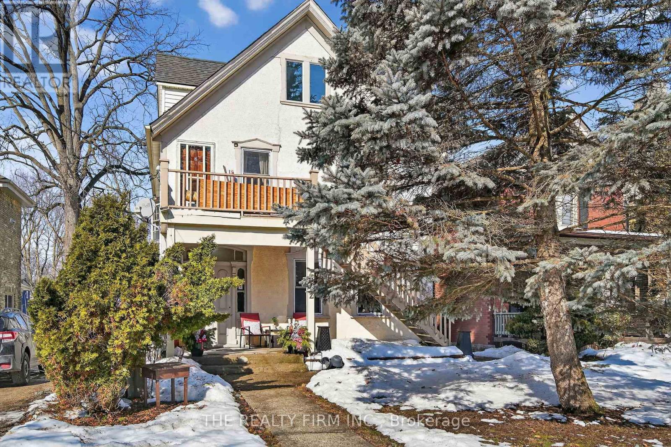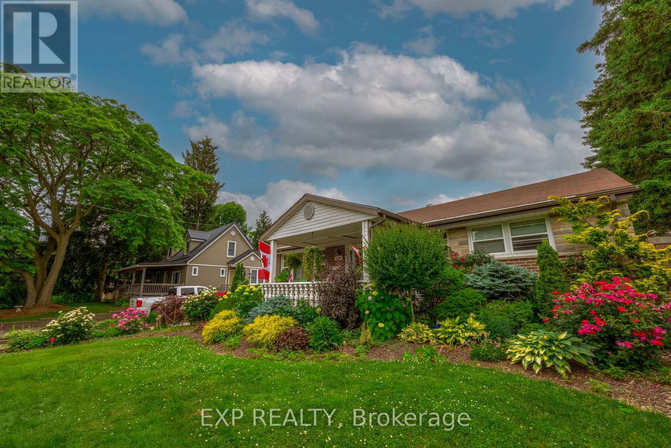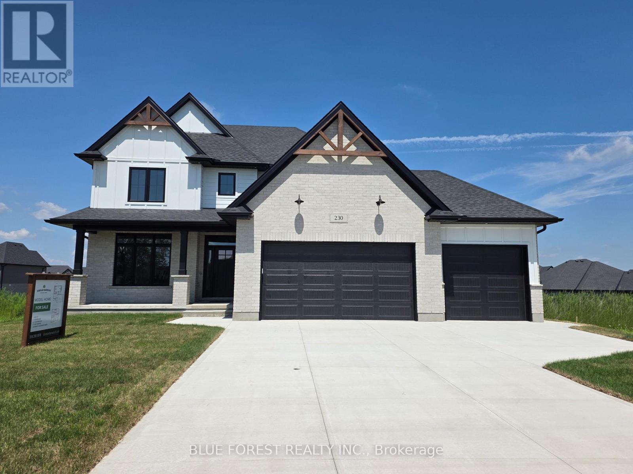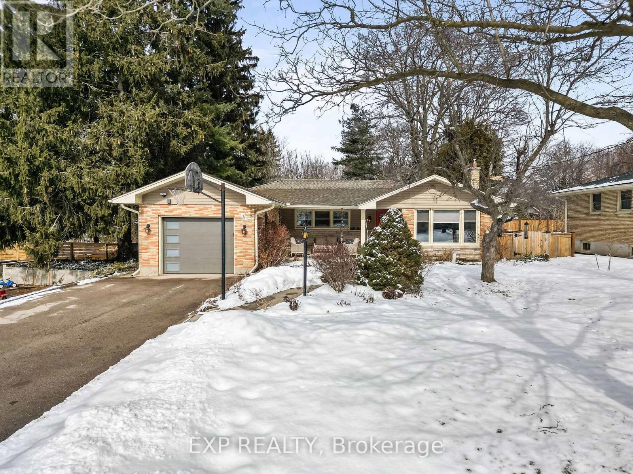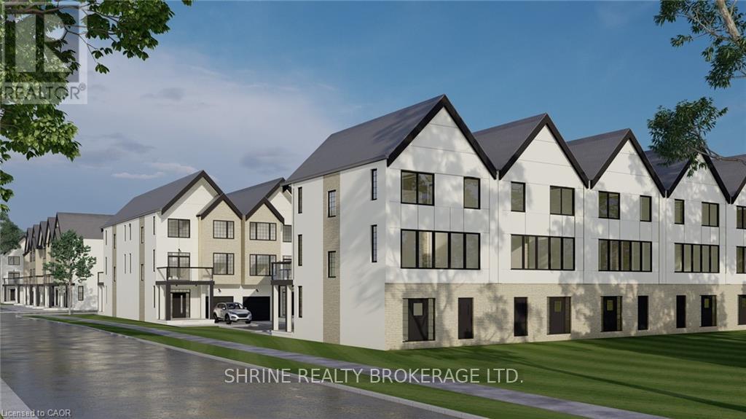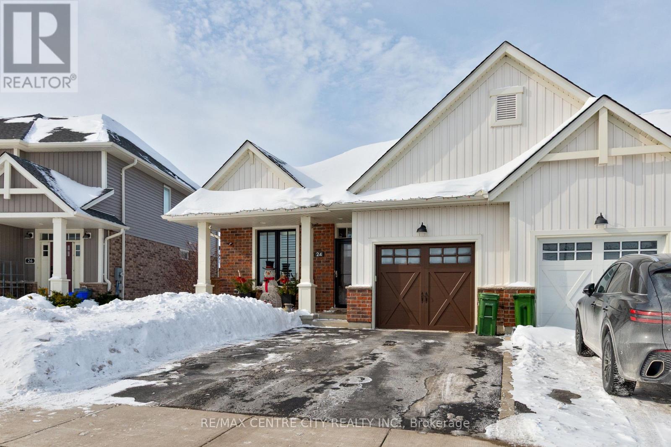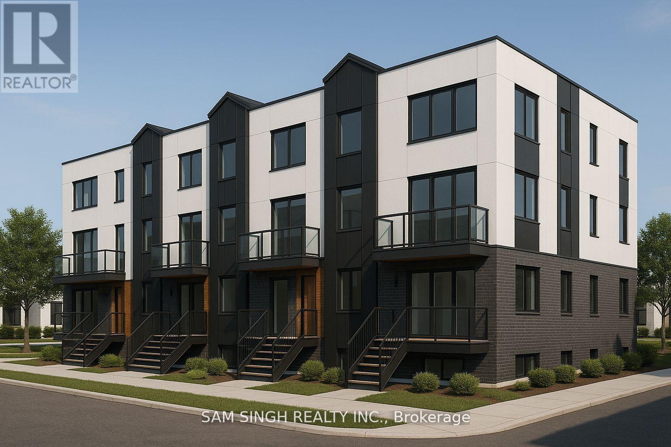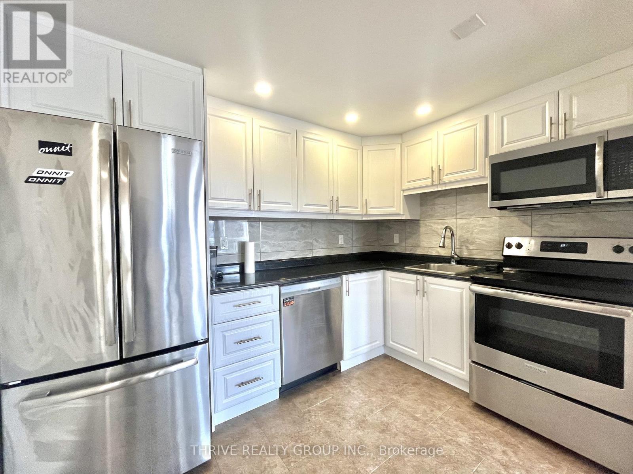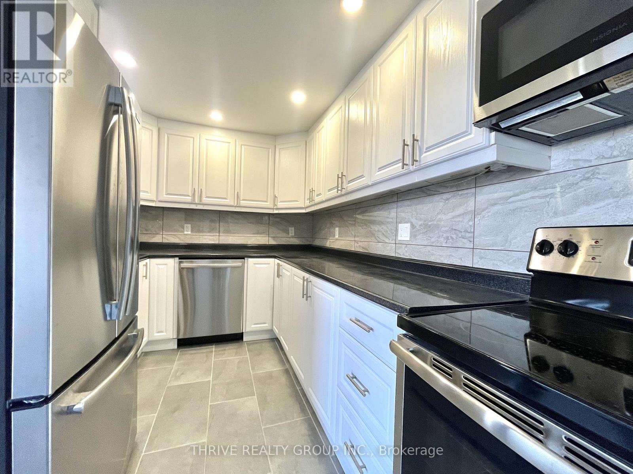Listings
202 - 500 Osgoode Drive
London South, Ontario
Welcome to this well laid out 3 bedroom, 1.5 bath townhouse condo that checks all the right boxes for comfortable everyday living.The main floor offers a functional kitchen with space for a small table, perfect for morning coffee or homework time and opens directly to the dining area and a spacious living room. Patio doors lead to a private, fully fenced rear yard, giving you your own outdoor retreat for summer BBQs, kids, pets, or simply unwinding at the end of the day. Upstairs, you'll find an oversized primary bedroom plus two additional generously sized bedrooms, along with an updated 4-piece bathroom. The finished lower level adds valuable living space with a family room and separate playroom, ideal for movie nights, a home office, or a workout area. All five appliances are included, making this a truly move-in-ready opportunity. Whether you're a first-time buyer, growing family, or savvy investor, this home offers space, functionality, and a layout that simply works. A great place to settle in and make your own come take a look! Close to great shopping and schools and a short drive to the 401. (id:53015)
Keller Williams Lifestyles
696 Griffith Street
London South, Ontario
Located in Byron, this charming 2 Story has been recently upgraded with luxury vinyl throughout main floor with pot lights in living room, dining room and kitchen. Bright and Spacious Living and Dining areas are perfect for entertaining with easy access to large kitchen with upgraded kitchen cabinets and newly installed quartz kitchen counter tops (2025). Double patio door in kitchen leads to outdoor deck, and patios. Makes it easy access to the backyard in all seasons. The real unique feature of this home is Main Floor Bedroom, which can be used for Den, In-law Suite or home based business. Main floor 3 pc bathrooms has been recently updated with new vanity and overhead storage (2025) for fresher look. All 4 Bedrooms upstairs have no carpet and all rooms are bright and spacious. Lower level is also finished with Large rec-room which has gas fireplace,(2019), and ample room for kids to play. Tucked on the side is huge laundry room with tons of storage areas, and door that leads to the back yard with Separate Entrance !!!This homes has all the features one requires to move in, and call it a home !!!. Recent updates in the home includes Shingles 2017, Gas Fireplace 2019, Dishwasher 2019, AC 2023, Luxury Vinyl floors (2025), Pot lights (2025), quartz counters (2025), Bathroom vainity and overhead storage (2025). Close to all amenities and ranked elementary schools !!! This home will not last long... Flexible closing... Why buy condo and pay condo fees... Move into this Large, Spacious and Bright home and enjoy living...You and kids can walk to the BOLER MOUNTAIN to SKI or year around activities.. Truly family friendly neighbourhood !!! (id:53015)
Century 21 First Canadian Corp
4084 Bluepoint Drive
Plympton-Wyoming, Ontario
Wake up to sparkling water views and unwind to breathtaking sunsets-every single day. Nestled along the shores of Lake Huron, this bright and airy side-split brings the outdoors in, with a lake-facing kitchen, dining area, and living room that make every meal and gathering feel unforgettable. The main level offers two comfortable bedrooms and a full bath, while the lower level provides additional space to relax and recharge. A cozy family room with a gas fireplace creates the perfect setting for cooler evenings, complemented by an oversized third bedroom and a second full bathroom-ideal for guests or extended family. Step outside to the spacious deck overlooking the generous yard and stunning lake backdrop. Whether it's cornhole tournaments, summer bonfires, or quiet mornings with coffee, this property captures the very best of lakeside living. Has been operating as a fully booked Airbnb, this home presents a fantastic opportunity as a year-round residence, weekend retreat, or turnkey income property. Conveniently located just 20 minutes to Sarnia and under an hour to London, you can enjoy peaceful waterfront living without sacrificing accessibility. This is lakeside living at its finest. (id:53015)
The Realty Firm Inc.
4 - 312 Piccadilly Street
London East, Ontario
Welcome to Unit 4 at 312 Piccadilly Street - a spacious 3 bedroom, 1 bathroom home in one of London's most desirable central neighbourhoods. This bright unit features a generous living room, updated flooring, and an updated kitchen designed for comfortable everyday living. Enjoy the privacy of a separate rear entrance, one assigned parking space, in-suite private laundry (2 in 1 machine) and access to a shared laundry room also available. Located downtown less than two blocks from Richmond Street and one block from Oxford Street. This home is ideally positioned near St. Joseph's Hospital, Western University, downtown London, great schools, daycares, a grocery store, restaurants, vibrant local amenities and steps from bus routes, commuting throughout the city is simple and efficient. An excellent option for professionals, families, or responsible students seeking space and a highly walkable location. Monthly rent includes heat, water and internet. Tenant is responsible for separately metered hydro. (id:53015)
The Realty Firm Inc.
1864 Parkhurst Avenue
London East, Ontario
Pride of ownership shines in this beautiful bungalow. Tucked away on a quiet street, this versatile home features 3+2 bedrooms, 2 full bathrooms, and two separate kitchen areas - ideal for extended family or multi-generational living. The main level offers a bright welcoming living room complete with a natural gas fireplace. The kitchen is tastefully updated with granite countertops and matching backsplash. Downstairs, the finished lower level includes a private entrance to a self-contained 2-bedroom suite with its own kitchen, 4-piece bath, and laundry area. The property is equipped with 240-amp electrical service and an owned hot water heater. Outside, enjoy a stunning landscaped space featuring a large covered front porch, gazebo, two storage sheds, and a partially fenced 302-foot deep yard offering plenty of room to relax or entertain. The paved stone driveway fits up to six vehicles and is complemented by an attached double garage plus a detached single garage - perfect for extra storage, hobbies, or parking. Close to schools, parks, shopping, and everyday amenities, this well-maintained home offers space, flexibility, and long-term value in a peaceful setting. (id:53015)
Exp Realty
230 Harvest Lane
Thames Centre, Ontario
Discover your dream home in Dorchester, Ontario. Built by award-winning home builder, Duncan Harwood Custom Homes, this model features 2458sf of high end finishes on a 60ft lookout lot. The Bellamy II model has 4 bedrooms, 2.5 bathrooms and a beautiful open concept living space. Also featuring a 3rd car garage, 9ft basement ceiling and a separate exterior basement access stair, this house is uniquely prepared for an additional dwelling unit in the basement. Whether you're housing family, tenants, or simply take advantage of additional exterior access, this house is prepared for your unique needs. With other available lots, finish-ready and move-in-ready homes. Duncan Harwood has everything you need for your next home! (id:53015)
Blue Forest Realty Inc.
1301 Wayne Road
London South, Ontario
Extensively renovated and maintained, this home features numerous updates throughout. A covered front porch with framed and shingled roof completed in 2020 leads through a newer front door installed in 2022 into a main level redesigned in 2019 to create an open concept layout and expand the front entry space. Engineered hardwood flooring was installed across the main floor in 2020, the majority of windows were replaced in 2018, and exterior doors were updated approximately four years ago. The kitchen was renovated in 2020 and includes new cabinetry, marble countertops, farm sink, pot filler, direct exterior exhaust vent, pantry shelving, and a dishwasher replaced in 2025.The rear sunroom was renovated in 2018 with improved insulation, drywall ceiling, pot lighting, engineered hardwood flooring, a Napoleon electric fireplace installed approximately seven years ago, and French doors leading to the 280 sq ft deck updated in 2023. Bedrooms are recently painted with engineered hardwood flooring and replacement windows. The main floor bathroom was renovated in 2023 with new tile flooring and walls, walk-in shower, updated fixtures, vanity and pot lighting, and an electric towel bar.The lower level includes stairs replaced by London Stair and Railing in 2022 with an additional stair added for improved stepping angle, a tiled landing with newer door leading to the 225 sq ft flagstone patio, furnace replaced in 2022, exercise room carpet updated in 2022, and basement family room and bathroom painted in 2026. Exterior updates include siding, soffit, fascia and eavestroughs in 2018, garage door with keypad entry and two openers installed in 2023, back fence posts replaced in 2024, east side fence with gates completed in 2023, and hot tub heater, pump and controls replaced approximately two years ago along with lid and lifter. (id:53015)
Exp Realty
235 Kennington Way
London South, Ontario
Welcome to Acadia Towns. Experience modern urban living in this brand-new, back-to-back townhome by Urban Signature Homes. Thoughtfully crafted with quality finishes, this spacious interior unit offers 1,871 sq. ft. of functional living space. Featuring 4 bedrooms and 3 bathrooms, this layout is designed for comfort and style. The heart of the home is an expansive 22-foot open-concept living area that flows seamlessly into a contemporary kitchen equipped with a large breakfast bar. Enjoy the outdoors from your private main-floor balcony. Rare dual-covered parking is included with an attached garage and a carport. Located in a rapidly growing London community with easy access to shopping, parks, and schools. Note: Photos are from the model home. Dimensions and finishes may vary based on builder plans. (id:53015)
Shrine Realty Brokerage Ltd.
24 Renaissance Drive
St. Thomas, Ontario
This end-unit bungalow townhouse sits on a premium pie-shaped lot and offer 4 parking spaces! Many great features including the open concept main floor with 9 ft. ceilings, a living room with a soaring vaulted ceiling with an electric fireplace, a modern kitchen with quartz countertops, a nice size island with breakfast bar, and a pantry, vinyl plank floors on the main floor and basement. 2+2 bedrooms and 3 full bathrooms (front bedroom is currently being used as a dining room). Master bedroom offering a 3 piece ensuite and a walk-in closet. Lots of additional living space in the basement with the family room, 2 bedrooms, and a full bathroom. Outside you'll enjoy the covered front porch, deck with gazebo, and beautiful landscaping. (id:53015)
RE/MAX Centre City Realty Inc.
325 Southdale Road E
London South, Ontario
" BUILDERS INVESTERS SPECIAL " 10 STACKED TOWN HOUSES, ZONING READY APPLY FOR PERMIT AND START DIGGING, 325 Southdale Road East For Sale| Bonus; there's a house in there and is generating $2100+ Utilities in income | Approved 10-Unit Stacked Townhouse | CMHC MLI Select Potential Land for sale with approvals for a purpose-built, energy efficient 10unit stacked townhouse development in London's Southdale corridor. Seller can provide a detailed pro forma and assist with structuring for CMHC MLI Select insured takeout on stabilization, including high LTV potential and extended amortization, subject to program criteria and DSCR. Ideal build to hold opportunity with modern layouts, surface parking, and strong rental fundamentals. Contact LA for the full pro forma, architectural set, and CMHC MLI Select guidance. Highlights: Approved 10unit stacked townhouse, 3 stories, family sized floorplans Energy efficient design targeting lower operating costs and stronger underwriting CMHC MLI Select pathway: up to 40year amortization and high leverage potential (subject to DSCR and program scoring) Strong rental fundamentals: South London family demand, proximity to schools, parks, retail, and transit Site plan approvals in hand; streamlined path to start Ideal for build to hold investors, family offices, and LP/GP structures Why investors like it: Modern, low maintenance product with durable tenant demand Institutional grade financing options via CMHC MLI Select can enhance long term cash ow and reduce equity friction at takeout. Attractive hold thesis with inflation resilient rents and favorable debt profile Contact LA for the full investor package, architectural drawings, pro forma, and details on CMHC MLI Select positioning. Appointment required before walking the site. SELLER IS REGISTERED REAL ESTATE BROKER. (id:53015)
Sam Singh Realty Inc.
Exp Realty
301 - 1288 Commissioners Road W
London South, Ontario
Welcome to this clean and well-maintained studio apartment located in a desirable mixed-use building at 1288 Commissioners Road West in the heart of Byron. Situated on the top floor, this bright and carpet-free unit offers a comfortable and low-maintenance living space ideal for professionals, students, or anyone seeking convenience and simplicity. Enjoy the benefit of living in a vibrant community with everyday amenities just steps from your door. The building itself features commercial conveniences, while additional shopping, dining, cafes, and essential services are all within easy walking distance. Located in one of London's most sought-after neighbourhoods, this unit provides quick access to parks, transit routes, and major roadways, making commuting and daily errands effortless. A great opportunity to live in a well-kept space surrounded by the charm and convenience of Byron living. (id:53015)
Thrive Realty Group Inc.
302 - 1288 Commissioners Road W
London South, Ontario
Welcome home to this bright, oversized 1-bedroom apartment offering approximately 1,100 sq ft of clean, comfortable living space - all for $1,650/month all inclusive.This unit is carpet-free throughout, making it a great option for anyone who values a modern feel, easy cleaning, and a fresh, low-maintenance home. With large windows and plenty of natural light, the space feels open, airy, and inviting all day long. The building and unit are both exceptionally clean and well-maintained, offering a quiet and respectful living environment you'll be proud to come home to. Located in a convenient area with walkable amenities nearby, you'll be close to everyday essentials like shopping, restaurants, transit, and more - making day-to-day life easy and stress-free. (id:53015)
Thrive Realty Group Inc.
Contact me
Resources
About me
Nicole Bartlett, Sales Representative, Coldwell Banker Star Real Estate, Brokerage
© 2023 Nicole Bartlett- All rights reserved | Made with ❤️ by Jet Branding
