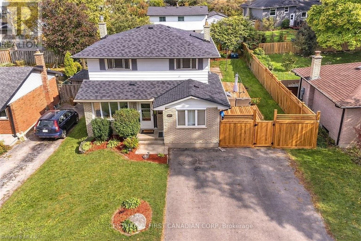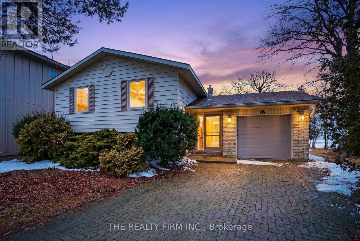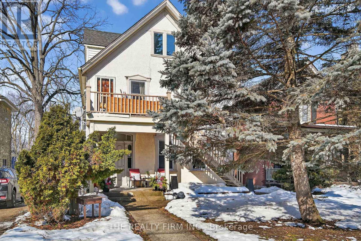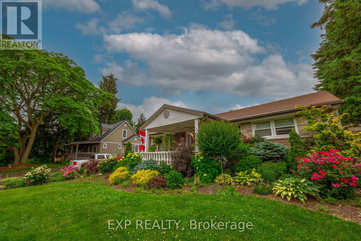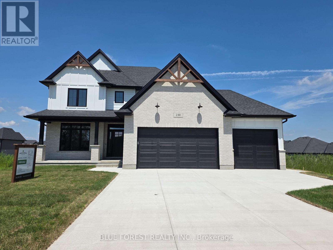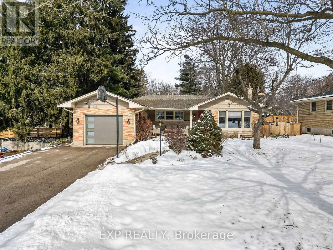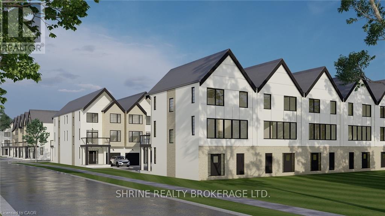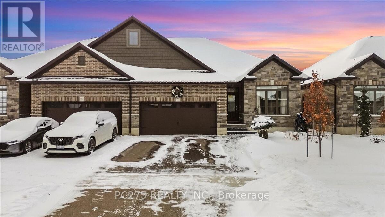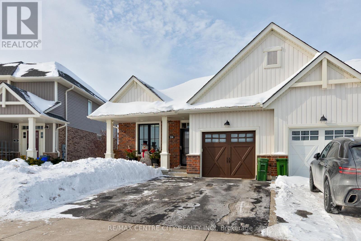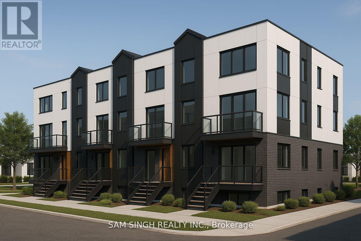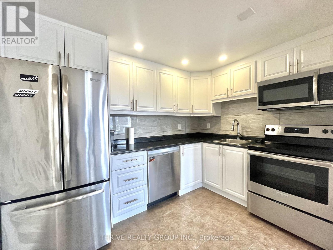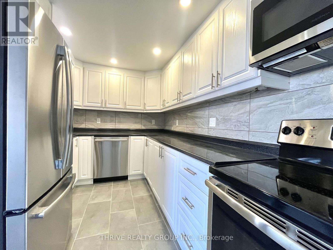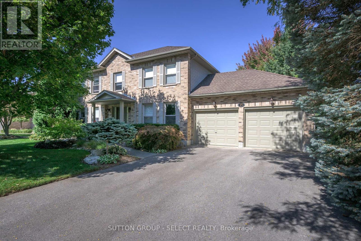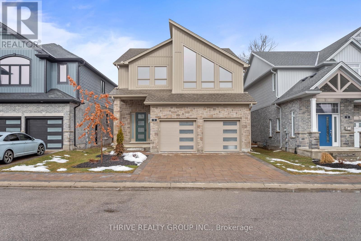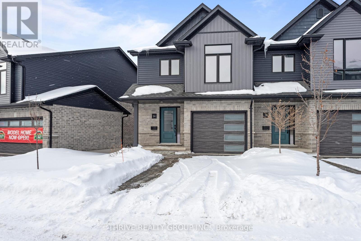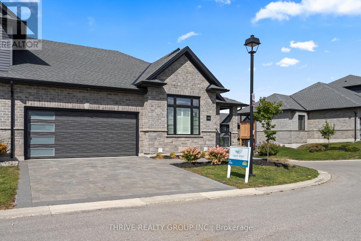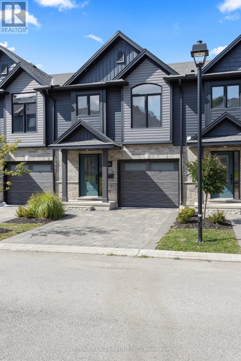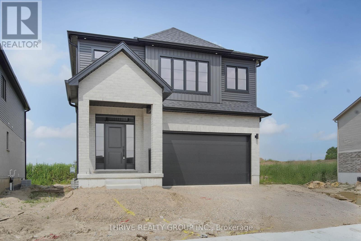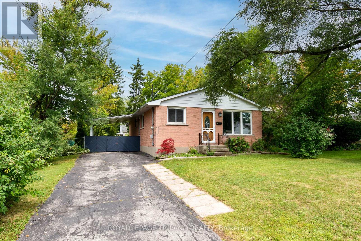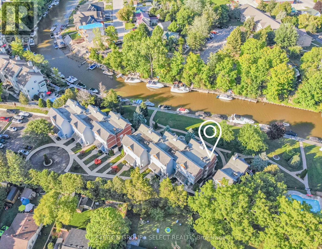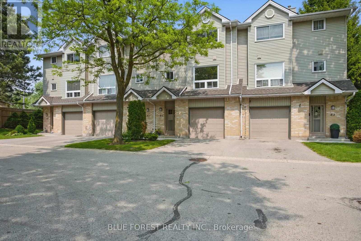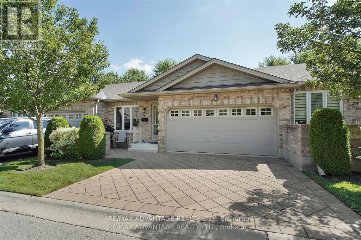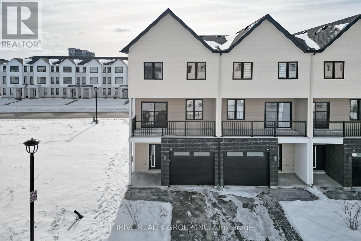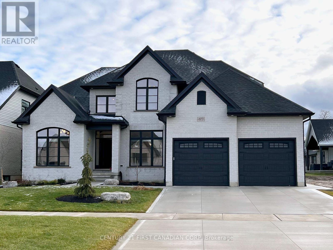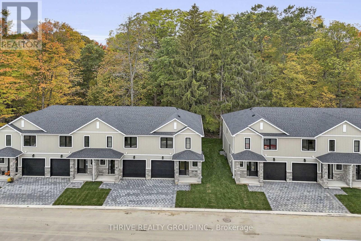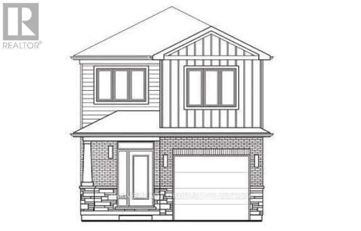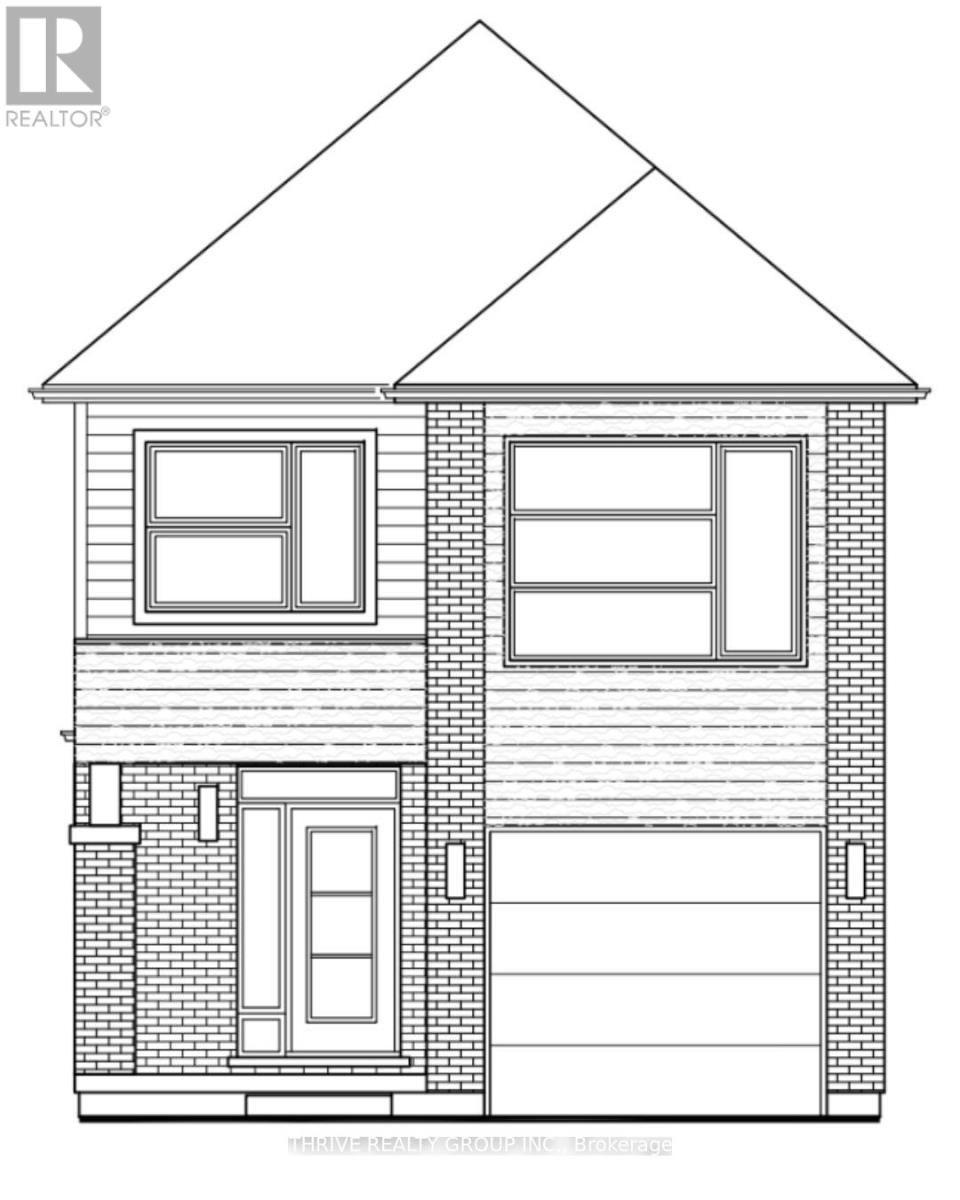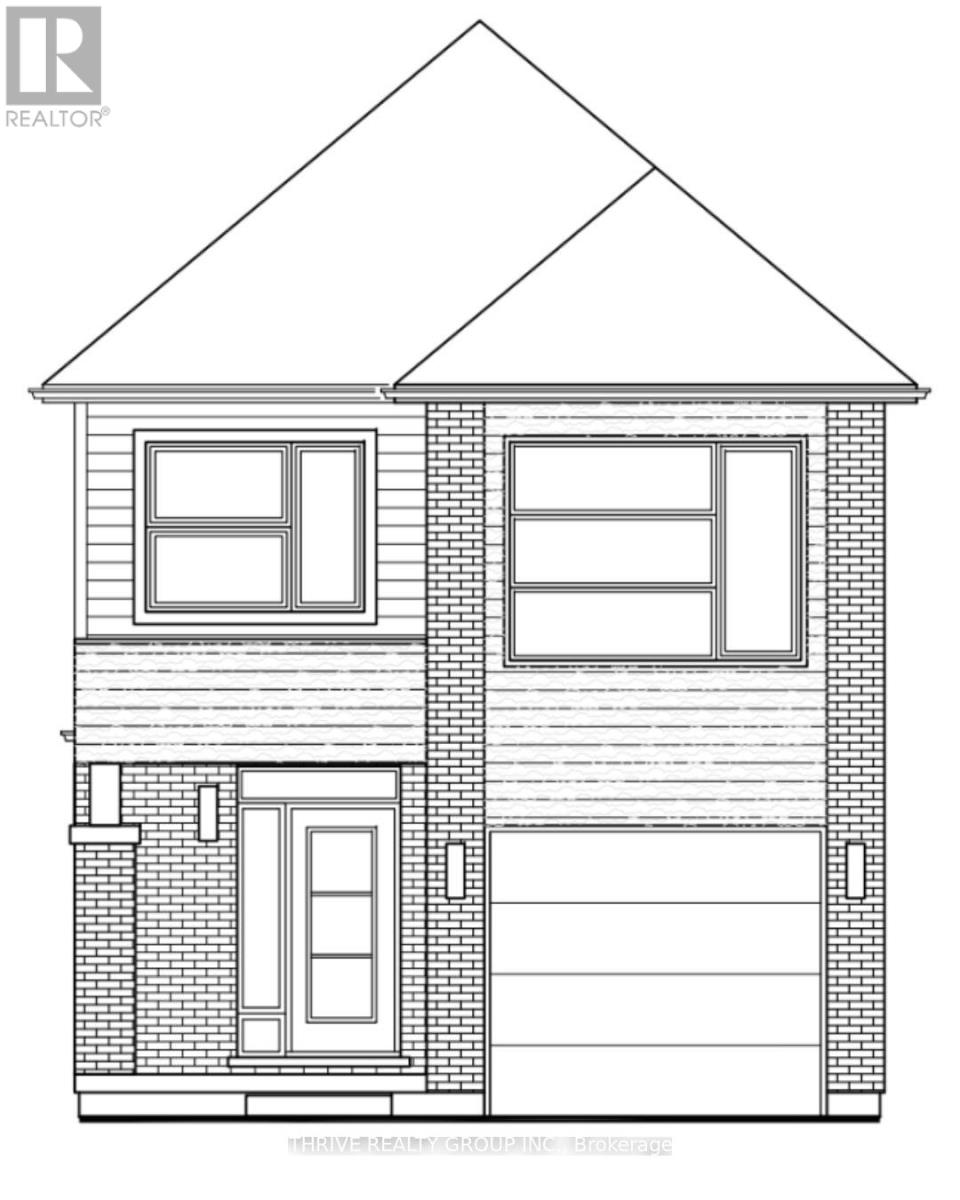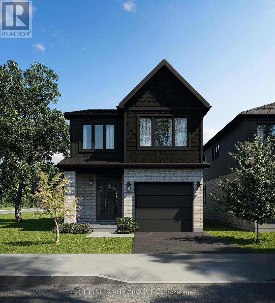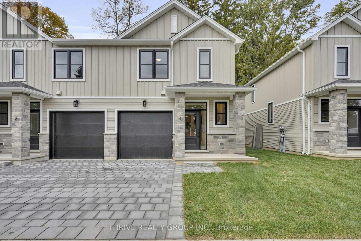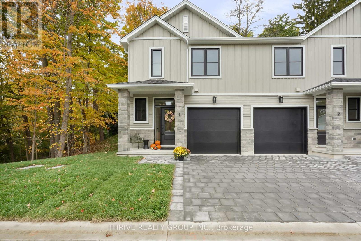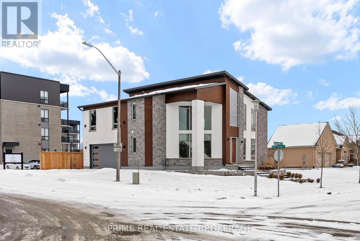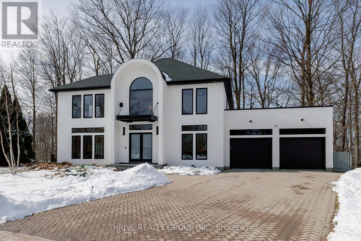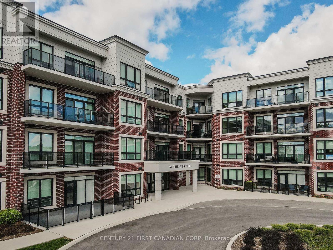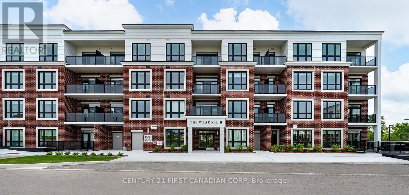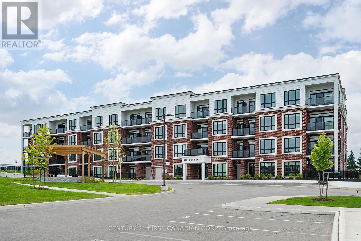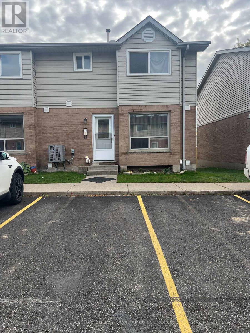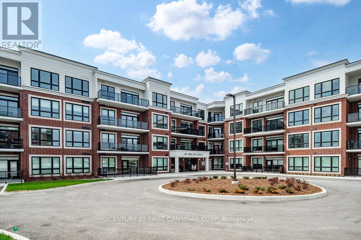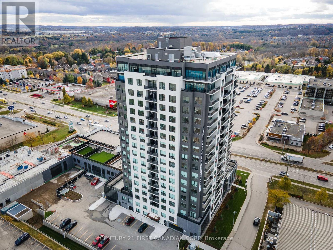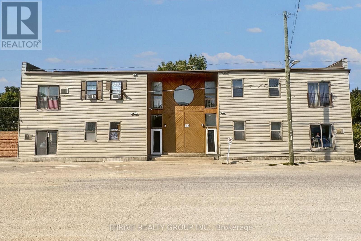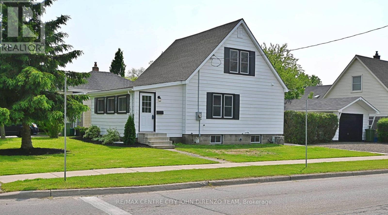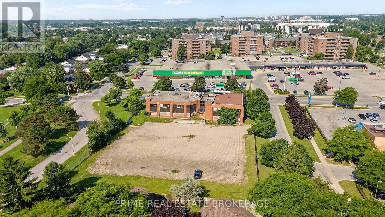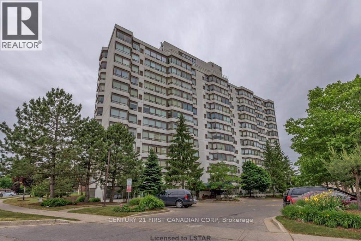Listings
696 Griffith Street
London South, Ontario
Located in Byron, this charming 2 Story has been recently upgraded with luxury vinyl throughout main floor with pot lights in living room, dining room and kitchen. Bright and Spacious Living and Dining areas are perfect for entertaining with easy access to large kitchen with upgraded kitchen cabinets and newly installed quartz kitchen counter tops (2025). Double patio door in kitchen leads to outdoor deck, and patios. Makes it easy access to the backyard in all seasons. The real unique feature of this home is Main Floor Bedroom, which can be used for Den, In-law Suite or home based business. Main floor 3 pc bathrooms has been recently updated with new vanity and overhead storage (2025) for fresher look. All 4 Bedrooms upstairs have no carpet and all rooms are bright and spacious. Lower level is also finished with Large rec-room which has gas fireplace,(2019), and ample room for kids to play. Tucked on the side is huge laundry room with tons of storage areas, and door that leads to the back yard with Separate Entrance !!!This homes has all the features one requires to move in, and call it a home !!!. Recent updates in the home includes Shingles 2017, Gas Fireplace 2019, Dishwasher 2019, AC 2023, Luxury Vinyl floors (2025), Pot lights (2025), quartz counters (2025), Bathroom vainity and overhead storage (2025). Close to all amenities and ranked elementary schools !!! This home will not last long... Flexible closing... Why buy condo and pay condo fees... Move into this Large, Spacious and Bright home and enjoy living...You and kids can walk to the BOLER MOUNTAIN to SKI or year around activities.. Truly family friendly neighbourhood !!! (id:53015)
Century 21 First Canadian Corp
4084 Bluepoint Drive
Plympton-Wyoming, Ontario
Wake up to sparkling water views and unwind to breathtaking sunsets-every single day. Nestled along the shores of Lake Huron, this bright and airy side-split brings the outdoors in, with a lake-facing kitchen, dining area, and living room that make every meal and gathering feel unforgettable. The main level offers two comfortable bedrooms and a full bath, while the lower level provides additional space to relax and recharge. A cozy family room with a gas fireplace creates the perfect setting for cooler evenings, complemented by an oversized third bedroom and a second full bathroom-ideal for guests or extended family. Step outside to the spacious deck overlooking the generous yard and stunning lake backdrop. Whether it's cornhole tournaments, summer bonfires, or quiet mornings with coffee, this property captures the very best of lakeside living. Has been operating as a fully booked Airbnb, this home presents a fantastic opportunity as a year-round residence, weekend retreat, or turnkey income property. Conveniently located just 20 minutes to Sarnia and under an hour to London, you can enjoy peaceful waterfront living without sacrificing accessibility. This is lakeside living at its finest. (id:53015)
The Realty Firm Inc.
4 - 312 Piccadilly Street
London East, Ontario
Welcome to Unit 4 at 312 Piccadilly Street - a spacious 3 bedroom, 1 bathroom home in one of London's most desirable central neighbourhoods. This bright unit features a generous living room, updated flooring, and an updated kitchen designed for comfortable everyday living. Enjoy the privacy of a separate rear entrance, one assigned parking space, in-suite private laundry (2 in 1 machine) and access to a shared laundry room also available. Located downtown less than two blocks from Richmond Street and one block from Oxford Street. This home is ideally positioned near St. Joseph's Hospital, Western University, downtown London, great schools, daycares, a grocery store, restaurants, vibrant local amenities and steps from bus routes, commuting throughout the city is simple and efficient. An excellent option for professionals, families, or responsible students seeking space and a highly walkable location. Monthly rent includes heat, water and internet. Tenant is responsible for separately metered hydro. (id:53015)
The Realty Firm Inc.
1864 Parkhurst Avenue
London East, Ontario
Pride of ownership shines in this beautiful bungalow. Tucked away on a quiet street, this versatile home features 3+2 bedrooms, 2 full bathrooms, and two separate kitchen areas - ideal for extended family or multi-generational living. The main level offers a bright welcoming living room complete with a natural gas fireplace. The kitchen is tastefully updated with granite countertops and matching backsplash. Downstairs, the finished lower level includes a private entrance to a self-contained 2-bedroom suite with its own kitchen, 4-piece bath, and laundry area. The property is equipped with 240-amp electrical service and an owned hot water heater. Outside, enjoy a stunning landscaped space featuring a large covered front porch, gazebo, two storage sheds, and a partially fenced 302-foot deep yard offering plenty of room to relax or entertain. The paved stone driveway fits up to six vehicles and is complemented by an attached double garage plus a detached single garage - perfect for extra storage, hobbies, or parking. Close to schools, parks, shopping, and everyday amenities, this well-maintained home offers space, flexibility, and long-term value in a peaceful setting. (id:53015)
Exp Realty
230 Harvest Lane
Thames Centre, Ontario
Discover your dream home in Dorchester, Ontario. Built by award-winning home builder, Duncan Harwood Custom Homes, this model features 2458sf of high end finishes on a 60ft lookout lot. The Bellamy II model has 4 bedrooms, 2.5 bathrooms and a beautiful open concept living space. Also featuring a 3rd car garage, 9ft basement ceiling and a separate exterior basement access stair, this house is uniquely prepared for an additional dwelling unit in the basement. Whether you're housing family, tenants, or simply take advantage of additional exterior access, this house is prepared for your unique needs. With other available lots, finish-ready and move-in-ready homes. Duncan Harwood has everything you need for your next home! (id:53015)
Blue Forest Realty Inc.
7061 Longwoods Road
London South, Ontario
Welcome to 7061 Longwoods Road in the heart of Lambeth - a charming red brick home full of character, thoughtful updates, and flexible living space. This inviting home offers a versatile main floor layout featuring a bright front living room with hardwood flooring and large windows that flood the space with natural light. The main level includes a spacious bedroom that could easily serve as a home office, den, or guest room, along with a beautifully updated 3-piece bathroom. The kitchen offers plenty of cabinetry and workspace, flowing seamlessly into the dining area, perfect for everyday living and entertaining. Freshly painted in 2024 and complete with new main floor window coverings (2024), the space feels refreshed and move-in ready. Upstairs, you'll find two comfortable bedrooms and a fully renovated 4-piece bathroom (2024), providing a private retreat away from the main living areas. Extensive updates offer peace of mind, including: Roof (2000), Main floor windows (2024), Central air (2023), Upstairs bathroom renovation (2024), Some updated plumbing and new plumbing stack (2024), Main floor freshly painted (2024), Main floor window coverings (2024). Situated on a generous lot with a detached garage and mature trees, this property offers outdoor space to enjoy while being conveniently located near Lambeth amenities and quick access to Highway. A wonderful opportunity to own a charming, updated home in one of London's most desirable communities. (id:53015)
The Realty Firm Inc.
1301 Wayne Road
London South, Ontario
Extensively renovated and maintained, this home features numerous updates throughout. A covered front porch with framed and shingled roof completed in 2020 leads through a newer front door installed in 2022 into a main level redesigned in 2019 to create an open concept layout and expand the front entry space. Engineered hardwood flooring was installed across the main floor in 2020, the majority of windows were replaced in 2018, and exterior doors were updated approximately four years ago. The kitchen was renovated in 2020 and includes new cabinetry, marble countertops, farm sink, pot filler, direct exterior exhaust vent, pantry shelving, and a dishwasher replaced in 2025.The rear sunroom was renovated in 2018 with improved insulation, drywall ceiling, pot lighting, engineered hardwood flooring, a Napoleon electric fireplace installed approximately seven years ago, and French doors leading to the 280 sq ft deck updated in 2023. Bedrooms are recently painted with engineered hardwood flooring and replacement windows. The main floor bathroom was renovated in 2023 with new tile flooring and walls, walk-in shower, updated fixtures, vanity and pot lighting, and an electric towel bar.The lower level includes stairs replaced by London Stair and Railing in 2022 with an additional stair added for improved stepping angle, a tiled landing with newer door leading to the 225 sq ft flagstone patio, furnace replaced in 2022, exercise room carpet updated in 2022, and basement family room and bathroom painted in 2026. Exterior updates include siding, soffit, fascia and eavestroughs in 2018, garage door with keypad entry and two openers installed in 2023, back fence posts replaced in 2024, east side fence with gates completed in 2023, and hot tub heater, pump and controls replaced approximately two years ago along with lid and lifter. (id:53015)
Exp Realty
235 Kennington Way
London South, Ontario
Welcome to Acadia Towns. Experience modern urban living in this brand-new, back-to-back townhome by Urban Signature Homes. Thoughtfully crafted with quality finishes, this spacious interior unit offers 1,871 sq. ft. of functional living space. Featuring 4 bedrooms and 3 bathrooms, this layout is designed for comfort and style. The heart of the home is an expansive 22-foot open-concept living area that flows seamlessly into a contemporary kitchen equipped with a large breakfast bar. Enjoy the outdoors from your private main-floor balcony. Rare dual-covered parking is included with an attached garage and a carport. Located in a rapidly growing London community with easy access to shopping, parks, and schools. Note: Photos are from the model home. Dimensions and finishes may vary based on builder plans. (id:53015)
Shrine Realty Brokerage Ltd.
23 Matheson Crescent
East Zorra-Tavistock, Ontario
Why buy brand new when you can buy this 3 year-old Hunt Built home with a finished basement, tons of landscaping with garden watering system and a full fence, shed and covered deck already built for you! This stunning 3-bedroom, 3-bathroom semi-detached home offers exceptional space, thoughtful design, and quality finishes throughout -- all located in a quiet, family-friendly community. Step inside to discover 9-foot ceilings and an open-concept main floor that feels airy and inviting. The oak hardwood floors add timeless warmth, while the chef-inspired kitchen features sleek quartz countertops, a spacious island perfect for gatherings, and plenty of cabinetry. The large living and dining area is ideal for entertaining or everyday living. The main floor also features a generous primary suite complete with a walk-in closet and a private 3-piece ensuite. You'll love the convenience of main floor laundry just steps away. Downstairs, the fully finished basement offers even more living space with durable vinyl flooring, a huge family room, an additional bedroom with a walk-in closet, and a stylish 3-piece bathroom. Recently added water softener and reverse osmosis system (both owned) provide added comfort and quality. Outside, the home is professionally landscaped and includes an in-ground garden watering system -- keeping your yard lush with ease. Built by Hunt Homes, this property showcases expert craftsmanship from top to bottom. Don't miss your chance to own this beautifully finished home in one of Innerkip's most desirable neighbourhoods. Tarion warranty still valid until May 24th, 2030 which includes any structural damage to the home. (id:53015)
Pc275 Realty Inc.
24 Renaissance Drive
St. Thomas, Ontario
This end-unit bungalow townhouse sits on a premium pie-shaped lot and offer 4 parking spaces! Many great features including the open concept main floor with 9 ft. ceilings, a living room with a soaring vaulted ceiling with an electric fireplace, a modern kitchen with quartz countertops, a nice size island with breakfast bar, and a pantry, vinyl plank floors on the main floor and basement. 2+2 bedrooms and 3 full bathrooms (front bedroom is currently being used as a dining room). Master bedroom offering a 3 piece ensuite and a walk-in closet. Lots of additional living space in the basement with the family room, 2 bedrooms, and a full bathroom. Outside you'll enjoy the covered front porch, deck with gazebo, and beautiful landscaping. (id:53015)
RE/MAX Centre City Realty Inc.
325 Southdale Road E
London South, Ontario
" BUILDERS INVESTERS SPECIAL " 10 STACKED TOWN HOUSES, ZONING READY APPLY FOR PERMIT AND START DIGGING, 325 Southdale Road East For Sale| Bonus; there's a house in there and is generating $2100+ Utilities in income | Approved 10-Unit Stacked Townhouse | CMHC MLI Select Potential Land for sale with approvals for a purpose-built, energy efficient 10unit stacked townhouse development in London's Southdale corridor. Seller can provide a detailed pro forma and assist with structuring for CMHC MLI Select insured takeout on stabilization, including high LTV potential and extended amortization, subject to program criteria and DSCR. Ideal build to hold opportunity with modern layouts, surface parking, and strong rental fundamentals. Contact LA for the full pro forma, architectural set, and CMHC MLI Select guidance. Highlights: Approved 10unit stacked townhouse, 3 stories, family sized floorplans Energy efficient design targeting lower operating costs and stronger underwriting CMHC MLI Select pathway: up to 40year amortization and high leverage potential (subject to DSCR and program scoring) Strong rental fundamentals: South London family demand, proximity to schools, parks, retail, and transit Site plan approvals in hand; streamlined path to start Ideal for build to hold investors, family offices, and LP/GP structures Why investors like it: Modern, low maintenance product with durable tenant demand Institutional grade financing options via CMHC MLI Select can enhance long term cash ow and reduce equity friction at takeout. Attractive hold thesis with inflation resilient rents and favorable debt profile Contact LA for the full investor package, architectural drawings, pro forma, and details on CMHC MLI Select positioning. Appointment required before walking the site. SELLER IS REGISTERED REAL ESTATE BROKER. (id:53015)
Sam Singh Realty Inc.
Exp Realty
301 - 1288 Commissioners Road W
London South, Ontario
Welcome to this clean and well-maintained studio apartment located in a desirable mixed-use building at 1288 Commissioners Road West in the heart of Byron. Situated on the top floor, this bright and carpet-free unit offers a comfortable and low-maintenance living space ideal for professionals, students, or anyone seeking convenience and simplicity. Enjoy the benefit of living in a vibrant community with everyday amenities just steps from your door. The building itself features commercial conveniences, while additional shopping, dining, cafes, and essential services are all within easy walking distance. Located in one of London's most sought-after neighbourhoods, this unit provides quick access to parks, transit routes, and major roadways, making commuting and daily errands effortless. A great opportunity to live in a well-kept space surrounded by the charm and convenience of Byron living. (id:53015)
Thrive Realty Group Inc.
302 - 1288 Commissioners Road W
London South, Ontario
Welcome home to this bright, oversized 1-bedroom apartment offering approximately 1,100 sq ft of clean, comfortable living space - all for $1,650/month all inclusive.This unit is carpet-free throughout, making it a great option for anyone who values a modern feel, easy cleaning, and a fresh, low-maintenance home. With large windows and plenty of natural light, the space feels open, airy, and inviting all day long. The building and unit are both exceptionally clean and well-maintained, offering a quiet and respectful living environment you'll be proud to come home to. Located in a convenient area with walkable amenities nearby, you'll be close to everyday essentials like shopping, restaurants, transit, and more - making day-to-day life easy and stress-free. (id:53015)
Thrive Realty Group Inc.
15 Marcus Crescent
London North, Ontario
Set on a quiet crescent in the Masonville Public School catchment, this exquisitely upgraded executive home delivers refined living and a resort-style backyard retreat rarely found in the city. Minutes to Western University, University Hospital, St. Joseph's, Sunningdale Golf, and Ivey, the location is unmatched for academic, medical, and professional families. Playgrounds, community parks, and the Medway Valley Heritage Forest trail system elevate the lifestyle with nature just steps away. Inside, the home offers a warm, polished atmosphere with a gracious foyer, separate dining room, and a sun-filled living room with a fireplace and sweeping backyard views. A main-floor office provides a quiet, private workspace set apart from the principal rooms. Premium window treatments, rich hardwood flooring, and fresh neutral tones underscore the home's elevated aesthetic. The kitchen is a showpiece-designed with intention, luxury, and performance in mind. Wall-to-wall cabinetry creates exceptional storage and prep space. Stainless appliances include an impressive 6-burner gas range, while espresso cabinetry with backlit rain-glass uppers adds dramatic depth. Granite surfaces enhance the space and the contrast-tone, 4-seat island. The laundry/mudroom enhances daily function with built-in cabinetry, a full folding counter, and garage access. Upstairs, the generous primary suite offers a walk-in closet and a spacious ensuite. Three additional bedrooms share a refreshed main bath, and the lower level provides substantial storage and future potential. The backyard is the true showstopper: a heated pool anchors a private outdoor resort with multiple zones for lounging, dining, entertaining, and relaxing. A pergola lounge, tiki hut/bar, dining gazebo, and manicured green space framed by mature trees create a setting that feels worlds away. With a double garage and commanding curb appeal, this home delivers exceptional family living in one of London's most desirable neighbourhoods. (id:53015)
Sutton Group - Select Realty
5 - 1061 Eagletrace Drive
London North, Ontario
BRAND NEW luxury awaits in this stunning 2-storey detached home located in the exclusive Rembrandt Walk community by Rembrandt Homes. Introducing The Capri II Model (2335 Sq Ft Above) an executive residence offering the perfect blend of upscale living and low-maintenance convenience. This Detached Vacant Land Condo provides all the advantages of a detached home, with low community fees that include front and rear lawn care and snow removal, allowing you to enjoy a truly carefree lifestyle. Step inside to an impeccable open-concept main floor featuring high-end finishes throughout. The chef-inspired kitchen is equipped with premium appliances and flows seamlessly into the spacious living room and breakfast area, with walkout access to a 16' x 10' covered deck plus a 10' x 10' sundeck extension-ideal for indoor-outdoor entertaining. The inside Entry form the Garage is the perfect set up to unpack as your settle in from a busy day. The second level offers a thoughtfully designed layout with a bright bonus family room complete with a gas fireplace, convenient second-floor laundry, and a luxurious primary retreat featuring a spa-like 5-piece ensuite. Two additional generously sized bedrooms are serviced by a well-appointed 4-piece bathroom-perfect for families of all stages. The finished lower level adds even more versatility with a cozy rec room, 3-piece bathroom, fourth bedroom, and ample storage space. This move-in-ready home includes all appliances as shown. Ideally situated in one of London's most sought-after neighbourhoods, just minutes to Masonville Mall, major shopping centres, Sunningdale Golf Course, and Western University with nearby hospitals. This exceptional property offers luxury, convenience, and community living at its finest. Don't miss your opportunity to own in Rembrandt Walk - book your private tour today! * NOTE: All Window Blinds/Drapery is VIRTUALLY ADDED. (id:53015)
Thrive Realty Group Inc.
24 - 2261 Linkway Boulevard
London South, Ontario
Welcome to Upper West, Rembrandt Homes' newest community in highly desirable Southwest London. This Unit must be Experienced to see and feel the QUALITY. This popular 3-bedroom, 2.5-bathroom model, The NEW WESTERDAM has been thoughtfully redesigned with modern enhancements and smart floor plan improvements throughout. Offering 1,782 sq. ft. of finished living space, this home stands out with a rare walk-out basement and two spacious decks, ideal for outdoor entertaining or quiet relaxation. The interior is finished with high-quality, contemporary selections, including quartz kitchen countertops, stylish ceramic tile, a custom-designed kitchen, and beautiful laminate flooring. The primary suite features a walk-in closet and a luxurious five-piece ensuite complete with a freestanding soaking tub, double vanity, and tiled glass shower. A convenient upper-level laundry closet adds everyday functionality. This MODEL has numbers Upgraded Finishes to Elevate it from its competition. Enjoy the convenience of a single attached garage with inside entry, plus parking for two additional vehicles. Built to Energy Star standards, this home includes triple-glazed windows for enhanced comfort and efficiency. Ideally located just minutes from the scenic trails of Kains Woods, and a short drive to major shopping, golf courses, and quick access to Highways 401 and 402, Upper West offers the perfect balance of lifestyle and location. Low condo fees cover shingles, windows, doors, decks, driveway, grounds, and exterior maintenance-making this a truly low-maintenance, lock-and-leave opportunity. See Builders Floor Plan for Dimensions (id:53015)
Thrive Realty Group Inc.
148 - 2261 Linkway Boulevard
London South, Ontario
WELCOME to the Brand New "The PINE" Model by Rembrandt Homes, available in the highly sought-after Upper West community. This IMPRESSIVE Floor Plan Offers 1,728 sq ft on the main floor, this stunning home showcases high-end finishes designed to impress even the most discerning buyers. Enjoy a spacious principal room, beautiful brushed oak hardwood floors, GAS Fireplace, upgraded ceramic tile, Gourmet Chef inspired Kitchen, a 22x12 deck to enjoy and a luxurious primary Bedroom and ensuite. This model includes custom window coverings, all appliances, a finished lower level (1306 sq ft) offering a large recreation room, a third full bathroom, and a third bedroom perfect for entertaining guests or accommodating family. Ample parking is provided by a two-car garage and a double driveway. Low condo fees of just $220/month cover exterior maintenance (roof, windows, doors, driveway, decks) and grounds up keep (summer & winter), offering an ideal low-maintenance and worry-free Lock and Leave lifestyle. Conveniently located just minutes from the 402/401 corridor, with new restaurants and amenities nearby, in one of London's most desirable communities. Don't miss your opportunity to book a private showing and get inspired to make your next move! (id:53015)
Thrive Realty Group Inc.
40 - 2261 Linkway Boulevard
London South, Ontario
Welcome to Rembrandt Homes' newest community in Southwest London Upper West by Rembrandt Homes. The popular 3-bedroom, 2.5-bathroom floor plan, "The Westerdam," has been thoughtfully redesigned with modern updates and floor plan improvements you'll love. Boasting 1,747 sq ft of finished living space, this home features a rare walk-out basement and two spacious decks, perfect for outdoor entertaining and relaxing. Finished in High Quality finishes that includes quartz countertops in the kitchen, stylish ceramic tile, a custom-designed kitchen, and stunning brushed oak hardwood floors throughout. The primary bedroom offers a walk-in closet and a luxurious five-piece ensuite with a free-standing soaking tub, double sinks, and a tiled glass shower and a convenient upper-level laundry closet. Enjoy exclusive parking with a single attached garage with inside entry, along with additional space for two vehicles. Built with Energy Star standards, the home features triple-glazed windows for added efficiency. Located just minutes from scenic walking trails at Kains Woods, and a short drive to major shopping centers, golf courses, and quick access to 401/402 highways, Upper West presents the perfect blend of comfort and convenience. Low condo fees cover shingles, windows, doors, decks, driveway ground, and exterior maintenance, making this an ideal low-maintenance, lock-and-leave lifestyle. (Virtually staged photos included in the gallery). (id:53015)
Thrive Realty Group Inc.
3096 Buroak Drive
London North, Ontario
Modern Luxury Meets Family Comfort in Northwest London! Get ready to be WOWED! This stunning 4-bedroom, 3.5-bathroom SOHO Model by Foxwood Homes is fully finished, move-in ready, and waiting for you! With over 2151 sq. ft. of sleek, above-grade living space, this home offers the perfect blend of style, space, and location. Step inside and fall in love with the bright, open-concept main floor ideal for both entertaining and everyday living. The spacious great room flows seamlessly into the designer kitchen, featuring a large island, quartz countertops, and elegant finishes that will impress at every turn. The kitchen area opens directly to the backyard, making indoor-outdoor living effortless. Upstairs, discover FOUR generously sized bedrooms and not one, but THREE luxurious bathrooms including a spa-inspired primary ensuite with a freestanding tub and separate glass shower. Bonus: The Jack & Jill bathroom connects two additional bedrooms, and a third full bath means no morning traffic jams! You'll also love the convenient second-floor laundry no more hauling baskets up and down stairs. Outside, enjoy a family friendly lot in the sought-after Gates of Hyde Park community. Located just steps from two brand-new schools, parks, shopping, and more this is where modern convenience meets suburban charm. Whether you're looking for a stylish family home or a savvy investment, this one checks every box. A brand new home with a quick closing available don't miss out! (id:53015)
Thrive Realty Group Inc.
3084 Buroak Drive
London North, Ontario
QUICK CLOSING! This Express Home is ready! This Preston Plan offers 4-bedrooms, 2.5 bathrooms, 2276 square foot, and an included separate side entrance leading to the lower level. Perfect for investors and first-time buyers. Located within Gates of Hyde Park, this premium location is walking distance to two brand new elementary school sites, shopping and more. As a homeowner, you will appreciate this well-priced home which offers our Select Finish Package with incredible selections completed by our Designer including hardwood floors, tiled bathrooms, custom kitchen with island, quartz countertops, MORE! Welcome to Gates of Hyde Park! (id:53015)
Thrive Realty Group Inc.
2 Daniel Street
St. Thomas, Ontario
WELCOME TO 2 DANIEL STREET, nestled in a unique enclave, just a block north from Woodworth and Edward streets, this charming Bungalow offers both convenience and opportunity. Ideally located 15 minutes to London, 15 minutes to the beaches of Port Stanley on Lake Erie and 5 minutes to the Industrial area including the new Volkswagen Battery Plant - this home is perfectly situated for work and lifestyle. Steps to June Caldwell Elementary School and in the Arthur Voaden Secondary School district. The main level features 3 bedrooms, a 4 piece bathroom, a bright living room, and an eat in kitchen with dining space. The lower level is partially finished with a second kitchen, spacious rec room, 3 piece bathroom and two storage areas. With the right updates, this lower space has the potential to be a self-contained rental unit (zoning bylaws and building codes available upon request). Step outside to enjoy the fully fenced, landscaped yard, complete with a covered side deck and gas BBQ hookup - perfect for entertaining. All appliances included. This property makes an excellent starter home with income potential, close to Hwy #3 bypass for easy access to London and the 401 Hwy. Move in and make this home yours by Thanksgiving. Closing is flexible. (id:53015)
Royal LePage Triland Realty
24 - 48 Ontario Street S
Lambton Shores, Ontario
PREMIUM RENOVATED 2-storey 3 bed, 2 bath townhouse condo in Grand Bend's GATED WATERFRONT community, Harbour Gates. This complex is set on 3 ACRES & 700' OF WATERFRONT, featuring an inground saltwater pool, tennis court, meticulous grounds and a controlled entry gate. Owners enjoy first right of refusal on a 30' BOAT SLIP DIRECTLY OUT FRONT OF THE UNIT - all at a dockage rate of just $25/ft. Be on the water in minutes and cruise out to Lake Huron to enjoy turquoise waters or award winning sunsets - or enjoy a short stroll to South Beach, Main Beach, dining, shopping & the strip in minutes. Offering 1,233 SQ FT OF LIVING SPACE, this TURNKEY END UNIT is a true showstopper. SIGNIFICANT PREMIUM UPGRADES were completed in 2023 feat. a high quality kitchen with quartz counters, maple cabinetry, and PREMIUM APPLICANCES including a panel-ready LIEBHERR fridge, panel-ready AEG dishwasher, AEG induction cooktop & built-in oven, Panasonic built-in microwave, Marvel dual-zone wine/beverage cooler & much more. French doors lead to a raised deck overlooking the waterfront and boat slip. The living room features a fireplace with timber and tile surround, and custom built-ins. The gorgeous, bright primary suite includes waterfront views, large double closets, automatic blackout blinds, and a beautifully updated cheater ensuite bath with a low curb shower and high end finishings & fixtures. OTHER UPGRADES: Powder room ('23), mudroom cabinetry/bench ('23), laundry room cabinetry/counter/sink ('23), LG ThinQ washer/dryer ('23), furnace & owned tankless water heater ('23), luxury vinyl plank flooring ('22), interior doors, ('22) stair railing ('22), pot lights ('23), paint ('23). Positioned at the back of the complex, you will enjoy added privacy and no neighbours on one side. This end unit comes with a DEDICATED PARKING SPOT and ample visitor parking. Bonus: PET FRIENDLY ANDLOW FEES OF $245/MONTH incl. building insurance, maintenance, roof, windows, snow removal & property management. (id:53015)
Sutton Group - Select Realty
82 - 1990 Wavell Street
London East, Ontario
Big, bright, and beautiful three-level townhouse offering lovely east-facing views from the main living space. Most flooring was replaced in May 2025, and the majority of the home has been freshly painted, creating a clean and modern feel throughout. The sunny kitchen has been thoughtfully updated with a central island, newer backsplash, and additional cabinetry serving as a convenient pantry and coffee bar. The ground level features inside access to the garage, abundant storage, and a versatile family or hobby room with oversized sliding doors leading to a private patio-perfect for relaxing or entertaining. Upstairs, you'll find exceptionally spacious bedrooms, all with large east- or west-facing windows that flood the rooms with natural light. Ideally situated in a quiet, private location within the complex. Park the car and enjoy the convenience of walking to the Argyle Shopping District, library, arena, community centre, many schools inclduding Clarke Road Secondary School, Lord Nelson Public School, Princess Anne French Immersion Public School, Academie de la Tamise, ES Gabriel-Dumont. A fantastic opportunity in a highly walkable neighbourhood! (id:53015)
Blue Forest Realty Inc.
73 - 869 Whetherfield Street
London North, Ontario
Immaculate open concept one floor condo w double garage, cozy front patio, beautifully finished lower level and backing onto a forested berm in desirable west end adult condo complex. This 3 (2+1) bedroom, 3 full bath home offers one of the best layouts in the complex w kitchen, dining and living room having open views to forested yard and large patio doors to private back deck. Main floor offers hardwoods & ceramic, vaulted ceilings, light maple kitchen cabinets, main fl laundry, 2 good size bedrooms, full main bath, primary bedroom with ensuite, custom split blinds (top/bottom). Open rail to wonderfully bright lower level family room w gas fireplace large windows, another full bathroom and oversized bedroom. Loads of storage with additional room for fitness or workshop area. Also includes Lifebreath air exchanger to help those with allergies. Complex boasts, clubhouse with fitness centre, nature trails close by and walking distance to almost all amenities including Tim Hortons, Costco, restaurants, Farmboy and much more. Enjoy living w low maintenance and extensive options available at your every whim when you reside at 869 Whetherfield (id:53015)
RE/MAX Advantage Realty Ltd.
66 - 1595 Capri Crescent
London North, Ontario
Terrific opportunity for investors and first-time buyers. Built-and-ready to go! This Model Home Unit at Royal Parks Urban Townhomes by Foxwood Homes is ready for a QUICK CLOSE! This spacious townhome offers three levels of finished living space with over 1800sqft+ including 3-bedrooms, 2 full and 2 half baths, plus a main floor den/office. Stylish and modern finishes throughout including a spacious kitchen with quartz countertops and large island. Located in Gates of Hyde Park, Northwest London's popular new home community which is steps from shopping, new schools and parks. Incredible value. Desirable location. Welcome Home! (id:53015)
Thrive Realty Group Inc.
877 Eagletrace Drive
London North, Ontario
Enjoy the video to the end! Welcome to this beautiful Harasym designed home Carrington VI, nestled in the highly sought-after Sunningdale Crossing. This residence seamlessly blends contemporary style with everyday comfort. Upon entry, you'll be greeted by a high two-story foyer that flows effortlessly into the dinning room, and an elegant office-featuring double glass doors.The open-concept layout creates a perfect flow between the family room, breakfast area, and chef-inspired kitchen. Perfect for both family living and gathering. The kitchen is a standout, equipped with SS modern appliances. Stunning quartz countertops, a large island, and abundant cabinetry. The family room is warm and inviting, highlighted by a cozy gas fireplace. For convenience, the mudroom offers easy access from the double-car garage.The main floor features high ceilings and high doors, enhancing the open and airy feel of the space. Upstairs, the luxurious primary suite offers a private retreat with a spa-like 5-piece ensuite and a spacious walk-in closet. While the other bedrooms share a well-appointed 5-piece bathroom. The laundry room is conveniently located on the main floor for easy access.This home is a carpet-free haven, featuring beautiful hardwood flooring throughout, complemented by ceramic tile in the bathrooms and mudroom. Located in a growing community with excellent family-friendly amenities and close to shopping, this home offers the perfect blend of luxury, convenience, and comfortdont. Don't wait! come and see! (id:53015)
Century 21 First Canadian Corp
3 - 279 Hill Street
Central Elgin, Ontario
Stylish Coastal Living in the Heart of Port Stanley! The perfect rental is now available! Welcome to HILLCREST Townhomes-where modern design meets small-town charm. This brand-new 3-bedroom, 2.5-bath townhome offers contemporary living with a thoughtfully designed layout and an attached garage for your convenience. Step inside to discover luxury vinyl plank flooring, a custom kitchen with quartz countertops, and bright, open-concept living spaces perfect for entertaining or relaxing. Enjoy the peaceful backdrop of a private rear yard overlooking the woods - your own serene escape just steps from the action. Unfinished lower level offers terrific storage. Located within walking distance to downtown Port Stanley, the beach, Foodland, and a variety of local shops and restaurants, this home combines the best of comfort and coastal convenience. Whether you're looking to start fresh, downsize, or enjoy carefree living, HILLCREST Townhomes deliver the perfect balance of style, comfort, and location. Unit 3 is available immediately. Appliances and window coverings included. References, credit check, and first & last month's rent required. Rent is plus utilities. Call today to schedule your private viewing! (id:53015)
Thrive Realty Group Inc.
52 - 101 Meadowlily Road
London South, Ontario
MEADOWVALE by the THAMES! The Trillium model is a spacious 4 bedroom, 2.5 bath home, with several options available. The Essence finishe package is sure to impress. Nestled amidst Meadowlily Woods and Highbury Woods Park, this community offers a rare connection to nature that is increasingly scarce in modern life. Wander the area surrounding Meadowvale by the Thames and you'll find a well-rounded mix of amenities that inspire an active lifestyle. Take advantage of the extensive trail network, conveniently located just across the street. Nearby, you'll also find golf clubs, recreation centers, parks, pools, ice rinks and the ActivityPlex, all just minutes away, yet you are only minutes from Hwy 401. Open House Saturdays 2:00pm - 4:00pm (id:53015)
Thrive Realty Group Inc.
66 - 101 Meadowlily Road S
London South, Ontario
MEADOWVALE by the THAMES! With over 2,000 sq ft, The Aster model is a spacious 4 bedroom, 2.5 bath home, with several options available. Nestled amidst Meadowlily Woods and Highbury Woods Park, this community offers a rare connection to nature that is increasingly scarce in modern life. The Essence finish package is sure to impress. Wander the area surrounding Meadowvale by the Thames and you'll find a well-rounded mix of amenities that inspire an active lifestyle. Take advantage of the extensive trail network, conveniently located just across the street. Nearby, you'll also find golf clubs, recreation centers, parks, pools, ice rinks, and the ActivityPlex, all just minutes away, yet you are only minutes from Hwy 401. Open House Saturdays 2:00pm - 4:00pm (id:53015)
Thrive Realty Group Inc.
48 - 101 Meadowlily Road S
London South, Ontario
MEADOWVALE by the THAMES! With over 2,000 sq ft, The Aster model is a spacious 3 bedroom, 2.5 bath home, featuring a bright office on the second level, with several layout options available. The Essence finish package is sure to impress. Nestled amidst Meadowlily Woods and Highbury Woods Park, this community offers a rare connection to nature that is increasingly scarce in modern life. Wander the area surrounding Meadowvale by the Thames and you'll find a well-rounded mix of amenities that inspire an active lifestyle. Take advantage of the extensive trail network, conveniently located just across the street. Nearby, you'll also find golf clubs, recreation centers, parks, pools, ice rinks, and the ActivityPlex, all just minutes away, yet you are only minutes from Hwy 401. Open House Saturdays 2:00pm - 4:00pm (id:53015)
Thrive Realty Group Inc.
50 - 101 Meadowlily Road S
London South, Ontario
MEADOWVALE by the THAMES! Backing onto the woods, with over 2,000 sq ft, The Aster model is a spacious 4 bedroom, 2.5 bath home, with several options available. The Essence finish package is sure to impress. Nestled amidst Meadowlily Woods and Highbury Woods Park, this community offers a rare connection to nature that is increasingly scarce in modern life. Wander the area surrounding Meadowvale by the Thames and you'll find a well-rounded mix of amenities that inspire an active lifestyle. Take advantage of the extensive trail network, conveniently located just across the street. Nearby, you'll also find golf clubs, recreation centers, parks, pools, ice rinks and the ActivityPlex, all just minutes away, yet you are only minutes from Hwy 401. Open House Saturdays 2:00pm - 4:00pm (id:53015)
Thrive Realty Group Inc.
64 - 101 Meadowlily Road S
London South, Ontario
MEADOWVALE by the THAMES! With over 2,000 sq ft, The Aster model is a spacious 3 bedroom, 2.5 bath home, featuring a bright office on the second level, with several layout options available. The Essence finish package is sure to impress. Nestled amidst Meadowlily Woods and Highbury Woods Park, this community offers a rare connection to nature that is increasingly scarce in modern life. Wander the area surrounding Meadowvale by the Thames and you'll find a well-rounded mix of amenities that inspire an active lifestyle. Take advantage of the extensive trail network, conveniently located just across the street. Nearby, you'll also find golf clubs, recreation centers, parks, pools, ice rinks, and the ActivityPlex, all just minutes away, yet you are only minutes from Hwy 401. Open House Saturdays 2:00pm - 4:00pm (id:53015)
Thrive Realty Group Inc.
9 - 279 Hill Street
Central Elgin, Ontario
Welcome to HILLCREST, Port Stanley's newest boutique condominium community offering 27 townhomes that seamlessly blend nature and modern living. Ideal for first-time buyers, investors and empty nesters alike. Minutes from the beach, these homes back onto a serene woodlot, providing a perfect balance of tranquility and convenience. Located near St. Thomas and a short drive to London, residents enjoy small-town charm with easy access to urban amenities. Each 3-bedroom, 3-bathroom unit features exquisite transitional finishes, and an optional upgrade package allows personalization. Experience the relaxed pace and community spirit of Port Stanley, where every home is a tailored haven in a picturesque setting. Optional upgrades and finished basement packages available. This is a to-be-built unit with 2026 closings available. Your perfect home awaits in this gem of a community. (id:53015)
Thrive Realty Group Inc.
10 - 279 Hill Street
Central Elgin, Ontario
Welcome to HILLCREST, Port Stanley's newest boutique condominium community offering 27 townhomes that seamlessly blend nature and modern living. Ideal for first-time buyers, investors and empty nesters alike. Minutes from the beach, these homes back onto a serene woodlot, providing a perfect balance of tranquility and convenience. Located near St. Thomas and a short drive to London, residents enjoy small-town charm with easy access to urban amenities. Each 3-bedroom, 3-bathroom unit features exquisite transitional finishes, and an optional upgrade package allows personalization. Experience the relaxed pace and community spirit of Port Stanley, where every home is a tailored haven in a picturesque setting. Optional upgrades and finished basement packages available. Your perfect home awaits in this gem of a community. Welcome Home! (id:53015)
Thrive Realty Group Inc.
83 - 101 Meadowlily Road S
London South, Ontario
MEADOWVALE by the THAMES! This desirable end unit is designed with a timeless architectural style, these homes feature a stylish facade of vertical and horizontal low maintenance vinyl siding, complemented by elegant brick and stone with thoughtful consideration of the natural surroundings. Features 3 spacious bedrooms, ensuite bath plus a second full bath and 2-piece powder room. Enhanced trim details contribute to the fresh yet enduring character of the homes. With features such as private balconies off the primary suite offer the perfect spot for quiet reflection, with partial views of Meadowlily Woods or Highbury Woods, and rear decks for entertaining friends and family. Nestled amidst Meadowlily Woods and Highbury Woods Park, this community offers a rare connection to nature that is increasingly scarce in modern life. Wander the area surrounding Meadowvale by the Thames and you'll find a well-rounded mix of amenities that inspire an active lifestyle. Take advantage of the extensive trail network, conveniently located just across the street. Nearby, you'll also find golf clubs, recreation centers, parks, pools, ice rinks, and the ActivityPlex, all just minutes away, yet you are only minutes from Hwy 401. Open House Saturdays 2:00pm - 4:00pm (id:53015)
Thrive Realty Group Inc.
80 - 101 Meadowlily Road S
London South, Ontario
MEADOWVALE by the THAMES! Rare end unit model, The Burreed, has the the enhanced appeal of a dual-entry home design, where the back of your home is as beautiful as the front. These contemporary townhomes feature covered entry porches, vertical and horizontal low-maintenance vinyl siding, brick and stone accents, and extra-large windows throughout. The Burreed model offers an optional bump out to create a full laundry room on the second level. Nestled amidst Meadowlily Woods and Highbury Woods Park, this community offers a rare connection to nature that is increasingly scarce in modern life. Wander the area surrounding Meadowvale by the Thames and you'll find a well-rounded mix of amenities that inspire an active lifestyle. Take advantage of the extensive trail network, conveniently located just across the street. Nearby, you'll also find golf clubs, recreation centers, parks, pools, ice rinks, and the ActivityPlex, all just minutes away, yet you are only minutes from Hwy 401. Open House Saturdays 2:00pm - 4:00pm (id:53015)
Thrive Realty Group Inc.
115 South Carriage Road
London North, Ontario
Modern Architectural Masterpiece: Unrivaled Custom Luxury in Hyde ParkStep into a world of soaring 26 foot ceilings and light drenched spaces at 115 South Carriage Road. This is not just a home; it is a one of a kind custom built sanctuary located in the most private and quiet pocket of London's prestigious Hyde Park. Offering meticulously designed living space above grade, this property provides the room to breathe that growing families and discerning professionals crave.The heart of the home is a seamless integration of the living, dining, and chef's kitchen areas. Imagine hosting intimate dinners framed by massive picture windows or enjoying your morning espresso at the oversized recessed island. The kitchen is a culinary dream featuring high end stainless steel appliances, a gas range, a designer farm sink, and a hidden walk in pantry that keeps your aesthetic flawless. Cozy up by the floor to ceiling tiled gas fireplace, or step through the sliding glass doors to a future deck that promises perfect summer evenings.Retreat to the primary suite, a true private oasis. This level of luxury is rarely seen, boasting a massive 10x12 dressing room with custom built-ins and a second fireplace for ultimate ambiance. The ensuite is a spa-like masterpiece with heated floors, an Italian soaker tub, and an intricate glass shower with rain heads and wall jets.Located just minutes from Canterbury Park, the University, and the vibrant food culture of West Social Club, you get the best of the West End without the high density noise. With a massive functional garage and an additional 1,200 square feet of unfinished potential in the basement, this home offers incredible value at well under replacement cost.This rare find represents the pinnacle of London real estate and will not last long. (id:53015)
Prime Real Estate Brokerage
52 Birchmount Walk
London South, Ontario
A complete architectural transformation in one of Southwest London's most established enclaves, this sun-filled California-modern home was rebuilt from the studs with intention, precision, and design integrity.Set at the end of a quiet cul-de-sac and framed by mature trees, the home offers rare privacy while capturing natural light from all four sides. Clean stucco lines, a custom glass-and-metal awning, and modern double entry doors introduce a striking interior defined by white oak herringbone floors and a sculptural spiral staircase.The main level was thoughtfully reconfigured to create openness without sacrificing warmth. Oversized windows blur the line between indoors and out, while a two-tier patio extends the living space into the trees.At the heart of the home, a custom Martin Jesko kitchen Fisher & Paykel flat panelled fridge freezer column, Miele induction cooking plus built in speed oven, Italian porcelain surfaces, and a seamless dual temp wine fridge integrated into the island. A walk-in pantry and tailored mudroom connect effortlessly to the garage.Upstairs, every bedroom features its own ensuite, offering rare comfort and independence for family or guests. The primary suite feels secluded and refined, complete with a custom walk-in closet and spa-inspired bath featuring heated floors, a freestanding Silk Stone tub, smart TOTO toilet, and an expansive dual shower framed by treetop views.The walkout lower level adds versatile living space with room for recreation, work, or guests-plus direct backyard access. Beyond aesthetics, this home was re-insulated and equipped with new HVAC, on-demand hot water, many new windows and doors throughout, electrical upgrades, fiber internet, and integrated security infrastructure-delivering efficiency and peace of mind equal to its design. A rare blend of architectural presence and turnkey modernization, minutes to major highways and London's leading hospitals (id:53015)
Thrive Realty Group Inc.
106 - 1975 Fountain Grass Drive
London South, Ontario
Welcome to The Westdel Condominiums by Tricar! This boutique style condominium sets a new standard for condominium living in London Ontario. The quality of construction can be felt as soon as you step on-site. The Westdel Condominiums are built with superior concrete construction, and a timeless red brick facade. With designer furnishings, the lobby is warm, and inviting and feels like home. This floorplan design includes 2 bedrooms, 2 full bathrooms and a den in 1220 square feet of luxurious living space plus a 115 sq ft balcony. Unit features include thoughtful lighting, Barzotti cabinetry, quartz countertops, and engineered hardwood flooring throughout. Standing 4 stories tall on the western boundary of London, this boutique style condominium offers a serene living environment close to trails, parks, and green space. Well appointed amenities enhance your living experience and include a spacious social lounge, fully equipped fitness center, comfortable guest suite, theatre room, and 2 pickle ball courts. Experience luxurious, maintenance free living at The Westdel Condominiums. If you are looking for a low maintenance lifestyle in a high end building, in a quiet desirable neighbourhood, with a great community of people - The Westdel Condominiums is where you want to be. (id:53015)
Century 21 First Canadian Corp
302 - 1560 Upper West Avenue
London South, Ontario
Welcome to luxury living in Warbler Woods! This brand new 2-bedroom + den, 2-bathroom condo offers the perfect blend of sophistication, comfort, and style. Built by Tricar, a builder renowned for high-quality concrete construction, this residence showcases high-end finishes throughout - including hardwood flooring, a sleek linear fireplace, quartz countertops, Kohler plumbing fixtures, and a premium stainless steel appliance package. Enjoy the convenience of two private balconies where you can take in the serene park views, perfect for morning coffee or evening relaxation. The spacious den provides flexibility for a home office, reading nook, or guest space. This highly desirable building offers exceptional amenities: a fully equipped fitness center, theatre room, resident lounge, and guest suite for visitors. The warm and welcoming community adds to the appeal, creating an inviting environment you'll love to call home. Located in one of the city's most sought-after neighbourhoods, Warbler Woods, you'll be surrounded by natural beauty, convenient amenities, and a strong sense of community. Experience refined condo living at its best - style, comfort, and quality craftsmanship in every detail. (id:53015)
Century 21 First Canadian Corp
308 - 1560 Upper West Avenue
London South, Ontario
Nestled at the edge of the desirable Warbler Woods neighbourhood, this beautifully appointed 2-bedroom condo offers the perfect blend of luxury, comfort, and convenience. Enjoy peaceful tree-lined views from your windows and relax in a large primary bedroom with ample space for a sitting area or reading nook. The upscale kitchen features custom cabinetry, a walk-in pantry, and stainless steel appliances perfect for both everyday living and entertaining. With over $13,000 in custom upgrades you'll love the upgraded cabinetry throughout, a custom closet in the primary bedroom, hardwood floors throughout, and thoughtfully chosen lighting. Upscale amenities in the building include a Residents' lounge, guest suite, fitness center, and 2 pickle ball courts. Located in an exclusive boutique red brick building, this home is ideal for those looking to downsize, or live a more maintenance free lifestyle. Steps from scenic trails, coffee shops, parks, medical offices, and fitness centres - everything you need is right at your doorstep. Experience peace and privacy in a well maintained building with friendly neighbours, and a strong sense of community. (id:53015)
Century 21 First Canadian Corp
7- Upper - 595 Third Street
London East, Ontario
This Bright and spacious three bedrooms townhouse offers comfort and convenience, perfect for small family. The home is thoughtfully designed for easy living, with the added bonus of private and secure inside access to a laundry room. Upstairs features a spacious primary bedroom plus two additional bedrooms and a full 4-piece bath. This location is convenient to Argyle mall shopping center, Grocery stores, shoppers Drug Mart and other amenities. Rent is 2100 dollars plus utilities. One assigned parking spot is right out front, with plenty of visitor parking available. A fantastic opportunity for tenants seeking comfort, convenience, and location - don't miss out! (id:53015)
Century 21 First Canadian Corp
211 - 1975 Fountain Grass Drive
London South, Ontario
Discover maintenance free condominium living at its finest in this stunning 2 bedroom + den spacious condo, featuring a large balcony that is an extension of the living space. Bright and airy, this thoughtfully designed unit offers an open-concept layout perfect for both relaxation and entertaining. The gourmet kitchen is a chef's dream, equipped with stainless steel appliances, sleek quartz countertops, and includes a pantry for ample storage. Enjoy seamless flow into the inviting living and dining areas, which open directly onto your expansive balcony ideal for morning coffee or evening gatherings. Retreat to the spacious primary suite, complete with a walk-in closet and a luxurious ensuite bathroom. Situated in a prime location on the edge of the Warbler Woods neighbourhood, you're just steps away from parks, dining, shopping, and London's extensive trail system. Enjoy building amenities that enhance your lifestyle, including a fitness center, residents lounge, pickle ball courts and outdoor terrace. (id:53015)
Century 21 First Canadian Corp
604 - 4286 King Street
Kitchener, Ontario
Experience luxury living in this spacious 1-bedroom apartment located at Deer Ridge Point - Tricar's newest high-end rental building in Kitchener. Perfectly situated close to shopping, restaurants, medical offices, and everyday conveniences, this home offers both comfort and an unbeatable location. Inside, you'll find premier finishes throughout, including a stunning white kitchen with stainless steel appliances, sleek hard-surface flooring, and large windows that fill the space with natural light, creating a bright and inviting atmosphere. Residents enjoy access to exceptional building amenities such as a golf simulator room, stylish lounge, state-of-the-art gym, and a guest suite for visiting friends or family. Visit to see and feel the quality of a Tricar Rental Apartment. (id:53015)
Century 21 First Canadian Corp
6 - 156 Main Street
Bluewater, Ontario
Discover this beautifully updated ALL-INCLUSIVE two-bedroom ground floor apartment in Dashwood Ontario, ideally located just a 10-minute drive from Exeter and only 15 minutes from the stunning Grand Bend beach. This inviting unit is ready for immediate occupancy and features a refreshed bathroom and kitchen, newer flooring, and paint throughout. Enjoy the convenience of an all-inclusive monthly lease of $1,575, covering electricity, water, heat, water and 1 parking. This unit has walk-out sliding doors. Experience peaceful living with a quiet environment and a lovely green space at the back. The building has a convenient laundry room. Don't miss out on this attractive and affordable rental opportunity! Advertised rent includes a $100/m promotional discount for 1 year only. (id:53015)
Thrive Realty Group Inc.
52 Woodworth Avenue
St. Thomas, Ontario
Renovated & Updated 1.5 Storey. Nothing to do but move in. Modern décor, many updates throughout. 3 Bedrooms, 2 upper and 1 on main floor. Newer flooring, windows, doors, trim, drywall, lighting, hydro service and panel, bathroom, kitchen, exterior paint. Full unspoiled basement. Over sized garage, 3 car parking. Large rooms, flexible closing. A must see. Close to many amenities, schools, shopping, easy access location. (id:53015)
RE/MAX Centre City John Direnzo Team
1408 Ernest Avenue
London South, Ontario
An exceptional 1.029-acre infill development site in London's White Oaks neighbourhood, recently re-zoned Residential R8-4, and approved for a wide range of medium-density residential uses including stacked townhouses, low-rise apartments, and converted dwellings.The property features an existing vacant two-storey commercial structure, approved for conversion into an 18-unit residential apartment building (44 units per hectare) with a flexible mix of 1-bedroom, 1+den, and 2-bedroom layouts.Approx. 12,950 ft 2 of existing building space and 64 on-site parking stalls-with access via a shared private laneway-support a streamlined, low-cost redevelopment path. No Site Plan Control is required for the current approved conversion, reducing timeline and permitting barriers.Strategically located near transit, shopping, parks, schools, and employment hubs, this site offers strong tenant appeal and long-term upside in a corridor targeted for growth. Positioned between an established residential area and a neighbourhood commercial node, the site delivers natural transition, walkability, and policy-aligned density. (id:53015)
Prime Real Estate Brokerage
803 - 744 Wonderland Road S
London South, Ontario
End unit upscale condo, 3 bedrooms + 2 baths. Tidy in move in condition. Unobstructed Gorgeous views from the eighth floor. Quiet, located at the other side from the street. Kitchen with back splash open to the dining with big window and fantastic north views. Large open Living & Dining room. Primary bedroom with Walk in Closet & 4 pieces ensuite. Bright big windows all around the unit. Carpet free with vinyl flooring throughout and ceramic tiles in all wet areas and foyer. Plenty of storage space. Laundry in suite Washer and dryer. In unit controlled forced air Furnace/AC. New neutral paint. Fabulous 14th floor amenities with amazing views in all directions include exercise room & Jacuzzi tub, party/meeting hall, roof top outdoor terrace & BBQ area. Covered parking and lots of visitors parking. Condo fee includes water. Pets free building. Secure entry intercom. Convenient location on a bus route. (id:53015)
Century 21 First Canadian Corp
Contact me
Resources
About me
Nicole Bartlett, Sales Representative, Coldwell Banker Star Real Estate, Brokerage
© 2023 Nicole Bartlett- All rights reserved | Made with ❤️ by Jet Branding
