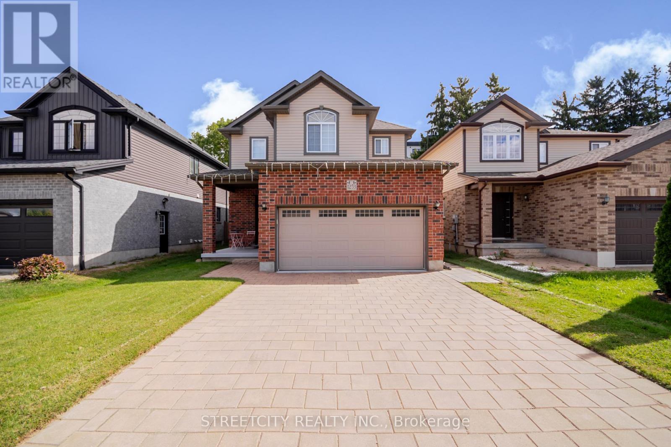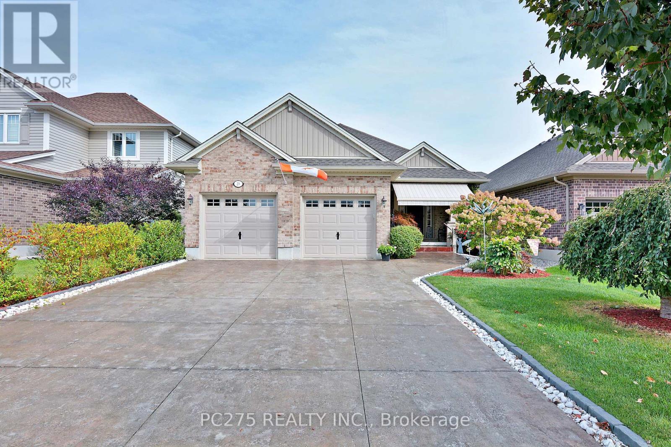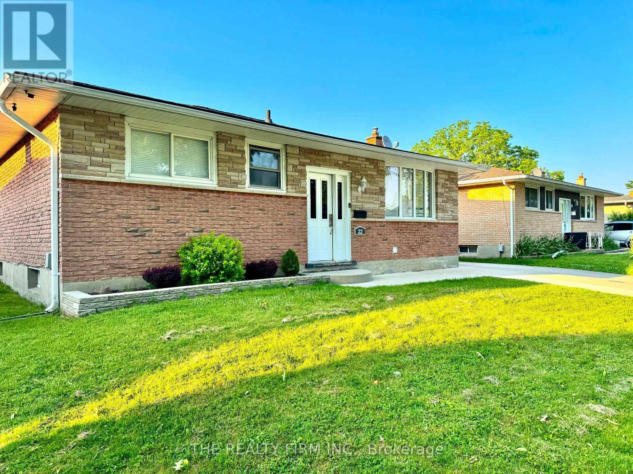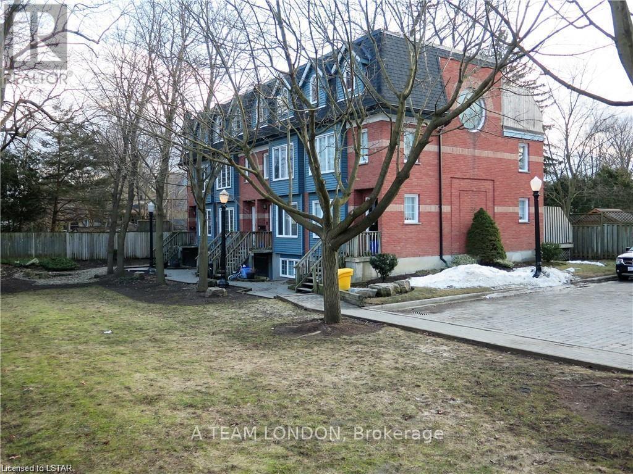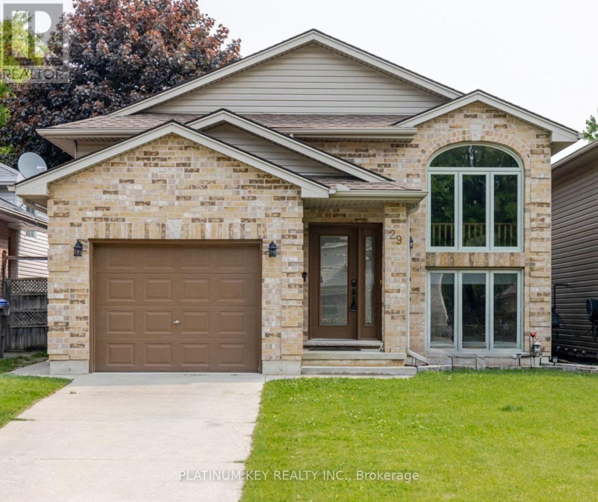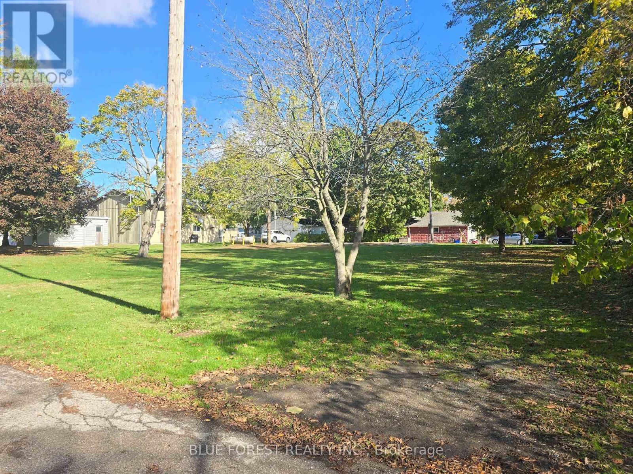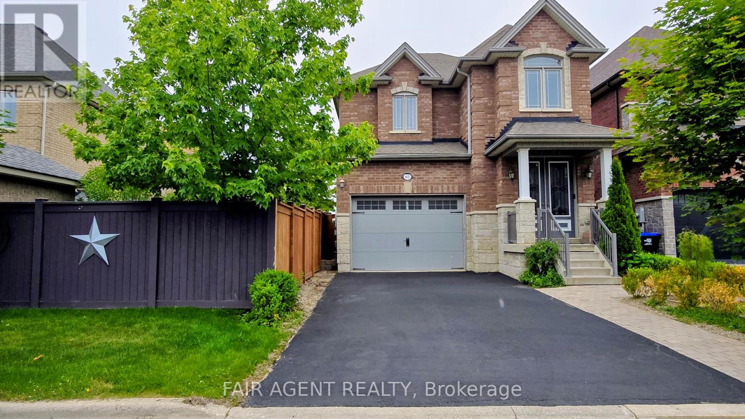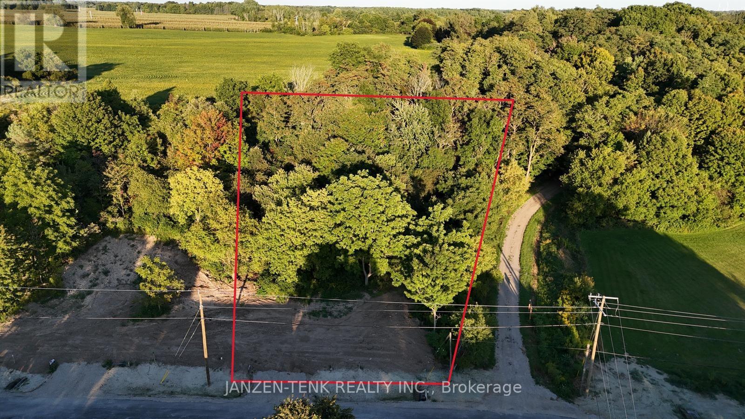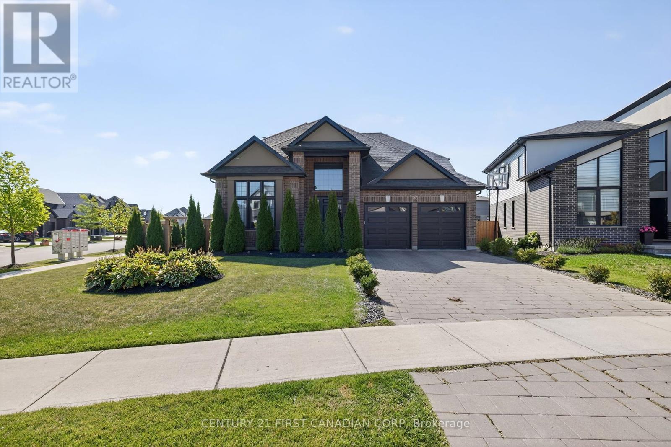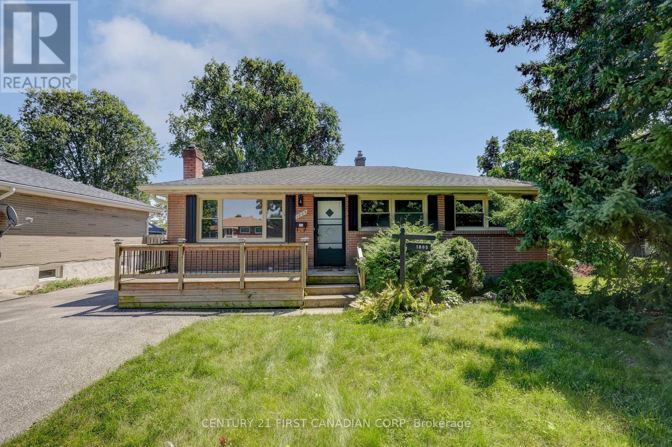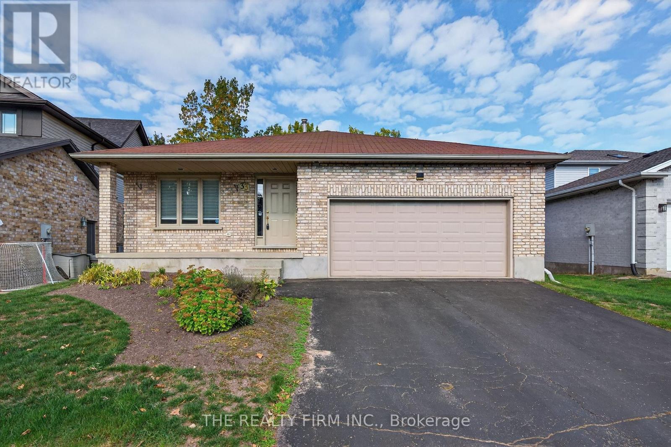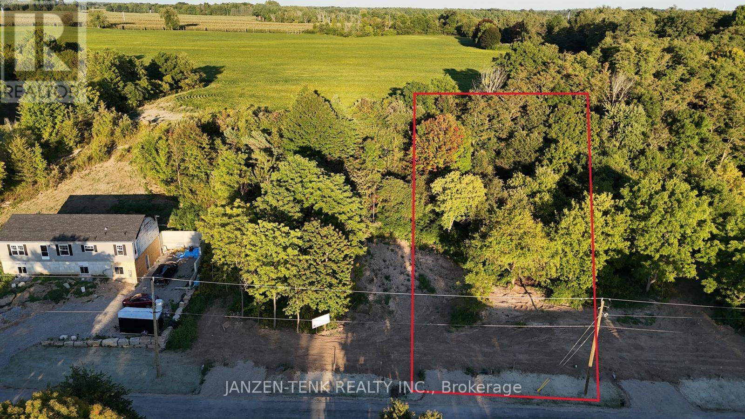Listings
1253 Howlett Circle
London North, Ontario
Welcome to 1253 Howlett Circle -Lower Level! This fully furnished and freshly renovated basement apartment is move-in ready and designed for comfort. Featuring a private entrance and one dedicated parking space, this home offers both convenience and privacy. Laundry is shared with main floor. Ideally located near shopping , restaurants, parks, top schools, and major transit routes, it provides everything you need right at your doorstep. Tenant pays 30% of utility costs. (id:53015)
Streetcity Realty Inc.
23 Blairmont Terrace
St. Thomas, Ontario
Welcome to this gorgeous HayHoe built bungalow located in a desirable neighbourhood in the Mitchell Hepburn School district. Step inside the front foyer with plenty of room as well as a great bench which also provides additional storage. This well-maintained home features 2+2 bedrooms, 3 full bathrooms, an open concept floor plan, modern kitchen with an island and walk-in pantry, living room with a vaulted ceiling. Great functional living space in the basement with a large rec room, 2 bedrooms, and a 4-piece bathroom. This home also features an insulated 2 car garage with an electric heater, retractable awnings, fully landscaped yard, garden shed, composite deck, and a gas BBQ hookup. (id:53015)
Pc275 Realty Inc.
22 Archer Crescent
London South, Ontario
Main floor available for rent at 22 Archer Crescent, London, ON, ideally located near White Oaks Mall and Highway 401. This freshly updated space features 3 spacious bedrooms, 1 full bathroom, a bright living room, and a modern kitchen with dining area, all renovated in 2019 and freshly painted. Enjoy access to a backyard and the convenience of 3 parking spaces. Situated in a family-friendly neighbourhood close to schools, parks, shopping, and major transit routes. Utilities are extra; basement not included. (id:53015)
The Realty Firm Inc.
3 & 4 - 39 Regina Street
London East, Ontario
An exceptional investment opportunity, this bundle includes two separately deeded, three-storey freehold townhomes, offering a total of four rental units in a prime location. Each townhouse features a spacious 3-bedroom, 2-bathroom main unit and a separate 1-bedroom, 1-bathroom basement unit. Boasting rooftop patios, two dedicated parking spaces per townhouse, and a highly desirable location just minutes from downtown and Western University, these properties offer both strong rental income and long-term value. All units are at market rent. Dont miss this rare chance to acquire a high-performing multi-unit investment in a sought-after neighbourhood. Each is a spacious and bright downtown 3+1 bedroom, 3 bathroom townhouse with hardwood floors, dining room, eat in kitchen with patio door to deck, most new windows throughout and 3 king size bedrooms plus one in the lower level. Second floor laundry. The third level master suite features its own private deck and 4 piece bathroom. NOI approx. $62K. (id:53015)
A Team London
29 Dell Drive
Strathroy-Caradoc, Ontario
Welcome to this lovely raised ranch located at 29 Dell Drive, Strathroy, where comfort meets convenience! Freshly painted throughout the main areas of the home, boasting an inviting open-concept main floor, perfect for both relaxing and entertaining. As you enter, youll be greeted by a spacious living area that flows seamlessly into the eat-in kitchen, creating a warm and inviting atmosphere. The primary bedroom features a convenient cheater ensuite, making morning routines a breeze, while two additional bedrooms provide ample space for family or guests. Venturing downstairs, you'll discover a versatile Rec room that offers endless possibilities...ideal for a home theatre, play area, or additional living space. This level also includes a cozy bedroom, a four-piece bathroom, and a laundry area, providing functionality and comfort. Outside, enjoy the serenity of your backyard oasis featuring a gazebo with a deck, perfect for summer gatherings or quiet evenings under the stars. The property is equipped with an inground sprinkler system plus sandpoint, installed just three years ago, ensuring your lawn stays lush and green. Additional highlights include a single-car garage, updated roof shingles (approx 8 years ago) and an updated front window. Don't miss the opportunity to make this raised ranch your own; schedule a viewing today and experience all the wonderful features this home has to offer! (id:53015)
Platinum Key Realty Inc.
Lots 7 And 8 Block C Jane Street
West Elgin, Ontario
**Prime Development Opportunity in the Growing Community of Rodney!** Discover the potential of this spacious 145' x 125' vacant lot, ideally situated just 2 minutes off Hwy 401 and less than 10 minutes from World Class Fishing at Port Glasgow Marina. Nestled on a quiet dead-end street adjacent to scenic walking trails, this property offers the perfect blend of tranquility and convenience. Currently zoned Commercial(C1), the lot comes with support from the municipality to rezone for Residential use(Buyer to verify), opening the door for a variety of development opportunities. Whether you're looking to build a single dream home or split the lot into two separate parcels, this property provides excellent flexibility for investors, builders, or future homeowners. Located in a rapidly developing area with growing interest and infrastructure, this is your chance to get in early on a location with strong long-term potential. Dont miss this rare opportunity to develop in one of Rodneys most promising pockets! (id:53015)
Blue Forest Realty Inc.
60 Holt Drive
New Tecumseth, Ontario
Gloucester II by Previn Court Homes, 1725+ sq ft of finished living space, fully detached 2-storey brick and stone home on a semi-corner lot in a quiet, family-friendly neighbourhood. Featuring 3 bedrooms (primary with walk-in & ensuite), 2.5 baths, and a grand open foyer with tall windows. Enjoy 9 ft ceilings on the main floor, a gas fireplace, upgraded baseboards on the second floor, and California knockdown ceilings. Includes Samsung stainless steel appliances: induction cooktop, refrigerator, microwave, dishwasher, plus a second-floor laundry room with washer and dryer. The spacious basement is framed, insulated, vapour-barriered, and includes a rough-in for a 3-piece bathroom and a cold cellar ready to finish or convert into a legal suite. Other features include a brand-new Frigidaire 3 Ton A/C (installed May 2025, transferable warranty), rough-in central vac, fully fenced backyard with 9 ft permitted fencing, interlocked front walkway, 4-car driveway, and a 1.5-car insulated garage. Builder upgrades: tall-pour basement (84), Energy Star windows, upgraded subfloors, engineered joists, exterior backyard gas lines (BBQ/stove), HRV system, high-eff gas furnace, upgraded cabinets, frameless glass shower, Victorian coach lights, maintenance-free porch columns. Close to schools, parks, hospital, Hwy 89, and shopping. Move-in ready with flexible closing. See virtual tour for interior of all 3 levels. (id:53015)
Fair Agent Realty
36 North Street
Bayham, Ontario
Check out this opportunity to build your dream home in the peaceful village of Vienna, just minutes from the beaches of Lake Erie and Port Burwell! These fully serviced residential lots are deeper than they look, and are located on a quiet, treed street and feature natural grading ideal for walk-out basements. Each lot includes municipal water, sewer, hydro, and natural gas at the lot line, offering an estimated savings of $25,000 - $35,000 in servicing costs! Lot 36 has a frontage of 77ft but widens to nearly 140 ft. in the back. The depth is 246 ft. The highlights are the residential zoning, walk-out basement potential, trees for privacy and natural beauty, flat to gently sloping terrain, and the close proximity to beaches, campgrounds, and trails. These lots offer location, value, and flexibility in a scenic setting for builders, investors, or homeowners wanting to have a house built or contract their own! Start planning your next move in Vienna today! Lots 40, 44 and 60 are also available for immediate development. (id:53015)
Janzen-Tenk Realty Inc.
703 Zaifman Circle
London North, Ontario
This stunning custom home by Saratoga Homes, an Energy Star builder, is perfectly situated on a premium oversized corner lot in one of North Londons most desirable neighbourhoods, Uplands North. Featuring 18-foot ceilings in the foyer, connected to a den with 11-foot ceilings and a double-sided fireplace, which seamlessly connects to the dining area with a coffered ceiling, enhancing the elegant flow of the impressive 2,976-square-foot living space above grade. The rest of the main floor has 9-foot ceilings and high-gloss white tile flooring, designer lighting, and is beautifully appointed with imported quartz countertops and high-end stainless steel appliances. A separate mudroom and butler pantry add to the practicality of this home. Upstairs, you have four generously sized bedrooms, with the primary bedroom featuring an ensuite and walk-in closet. The finished basement offers 1,488 square feet of additional space with two additional bedrooms, a gym, a second kitchen, a full washroom, and a sophisticated home theater complete with premium sound and projector setup. Outside, the fully fenced and meticulously landscaped yard features a charming gazebo, ideal for entertaining family and friends. Just minutes from Masonville Mall and local amenities, this home perfectly balances luxurious upgrades with practical living in a sought-after community. (id:53015)
Century 21 First Canadian Corp
1805 Whitehall Drive
London East, Ontario
Beautiful solid brick 3-bedroom main floor level is available for lease in the charming, mature tree-lined neighborhood of Argyle. This main level features 3 generously sized bedrooms, a 4-piece bath, and a spacious eat-in kitchen. The bright and airy living space has been freshly painted and boasts new wood laminate flooring throughout the main level. Appliances include a refrigerator, stove, dishwasher, with washer and dry on the main level. Enjoy the fully fenced rear yard with a large back deck. Conveniently close to amenities, schools, parks, and Fanshawe College. First and last month's rent plus a 1-year lease are required. $2,475/month + partial utilities. (id:53015)
Century 21 First Canadian Corp
33 Stoneycreek Crescent
London North, Ontario
Beautifully maintained 3+1 bedroom, multi-level back split for lease in the highly sought-after Stoneycreek neighbourhood of London. This bright and spacious home offers plenty of room to spread out and enjoy comfortable living. The main level features a welcoming foyer with garage access, a formal living room with a large window for natural light, and an adjoining dining room -- both with gleaming hardwood floors. The kitchen is equipped with white cabinetry, plenty of storage, tile flooring, and a stylish subway tile backsplash. Upstairs, you'll find three generous bedrooms, each with large closets and bright windows, plus a 4-piece bathroom. The lower level includes a cozy family room with a gas fireplace, hardwood floors, a 3-piece bathroom, and sliding doors that lead out to the backyard. The finished basement adds even more space with an additional bedroom featuring new egress window, and a laundry room. Enjoy a fully fenced backyard with no rear neighbours, backing onto a peaceful treed green space. Additional features include a double car garage and a fantastic location close to top-rated schools, Western University, Fanshawe College, Masonville Mall, grocery stores, YMCA, parks, and more. (id:53015)
The Realty Firm Inc.
40 North Street
Bayham, Ontario
Check out this opportunity to build your dream home in the peaceful village of Vienna, just minutes from the beaches of Lake Erie and Port Burwell! These fully serviced residential lots are deeper than they look, and are located on a quiet, treed street and feature natural grading ideal for walk-out basements. Each lot includes municipal water, sewer, hydro, and natural gas at the lot line, offering an estimated savings of $25,000 - $35,000 in servicing costs! Lot 40 is an approximately 77 ft. x 246 ft. lot. The highlights are the residential zoning, walk-out basement potential, trees for privacy and natural beauty, and the close proximity to beaches, campgrounds, and trails. These lots offer location, value, and flexibility in a scenic setting for builders, investors, or homeowners wanting to have a house built or contract their own! Start planning your next move in Vienna today! Lots 36, 44 and 60 are also available for immediate development. (id:53015)
Janzen-Tenk Realty Inc.
Contact me
Resources
About me
Nicole Bartlett, Sales Representative, Coldwell Banker Star Real Estate, Brokerage
© 2023 Nicole Bartlett- All rights reserved | Made with ❤️ by Jet Branding
