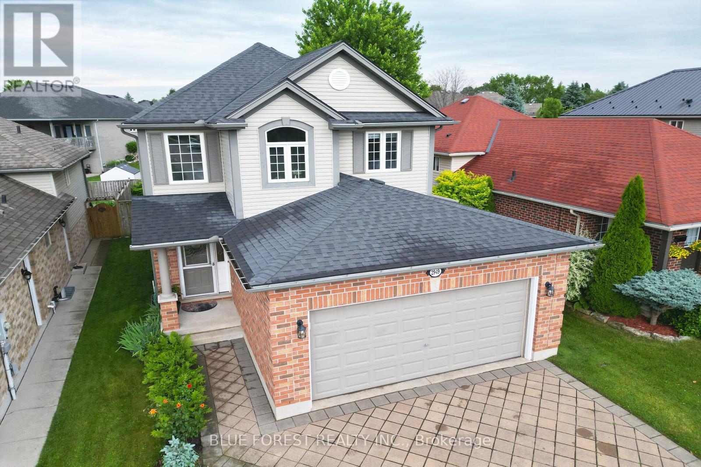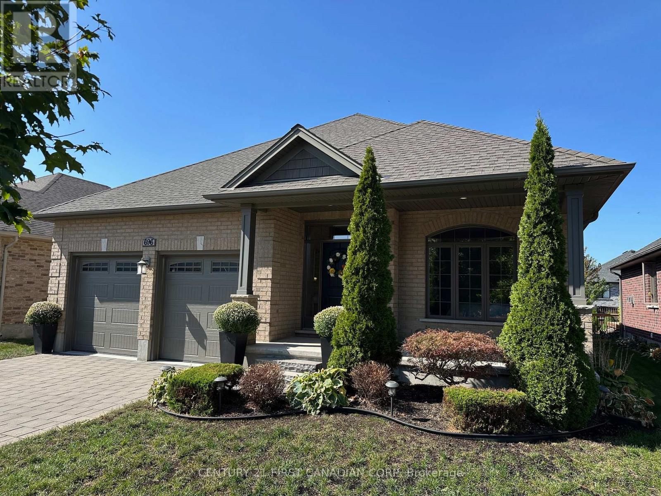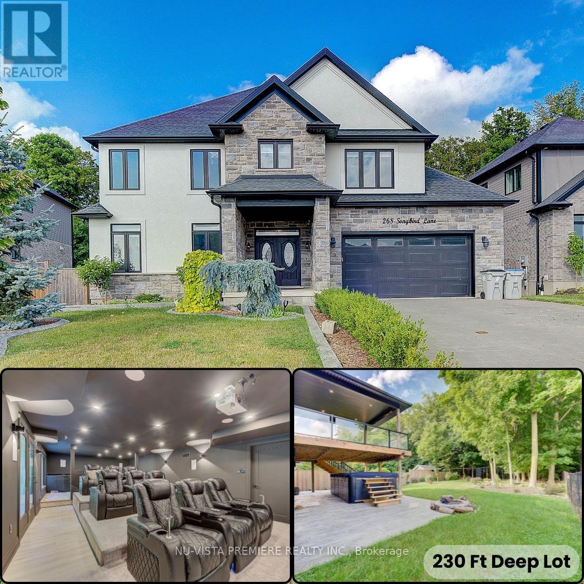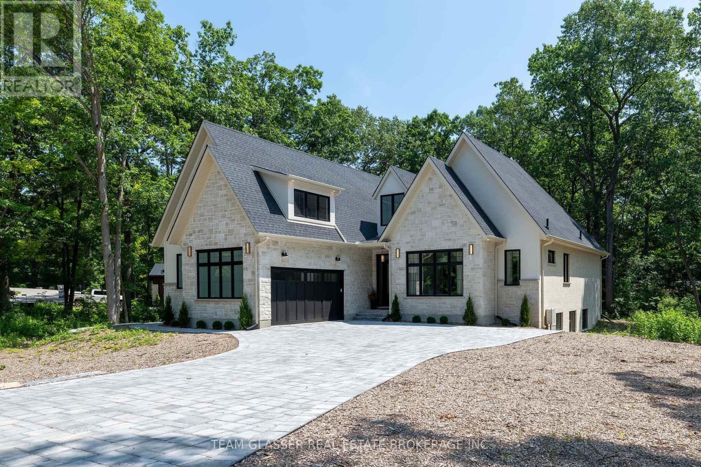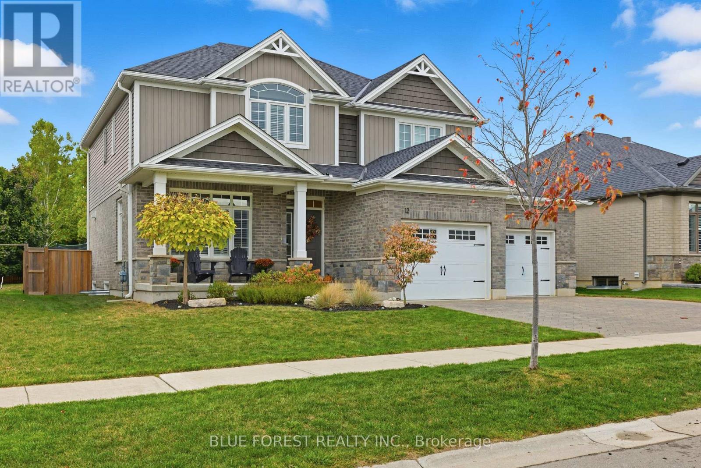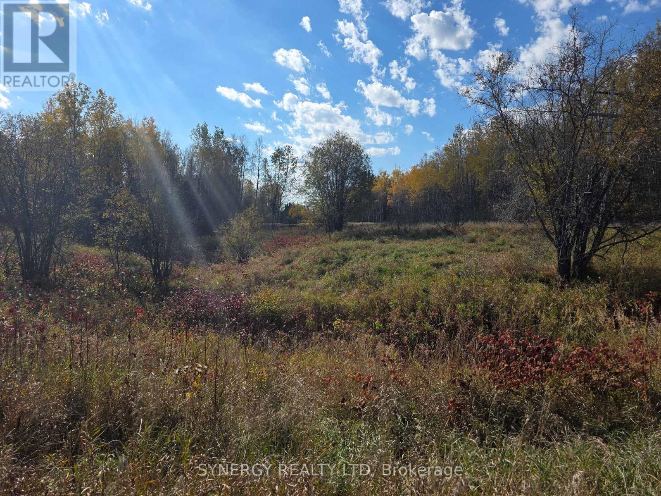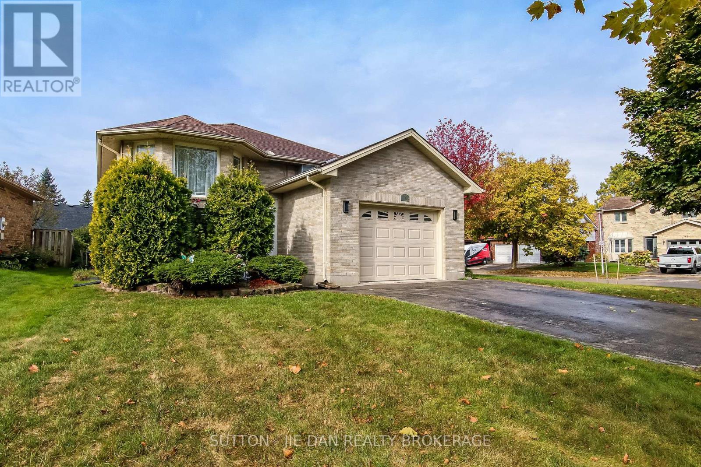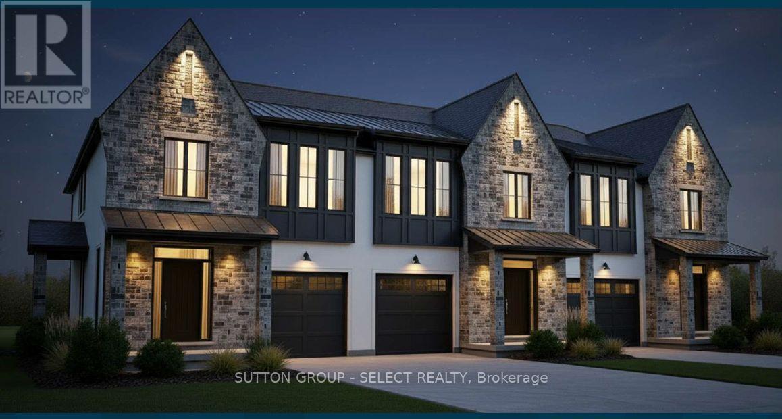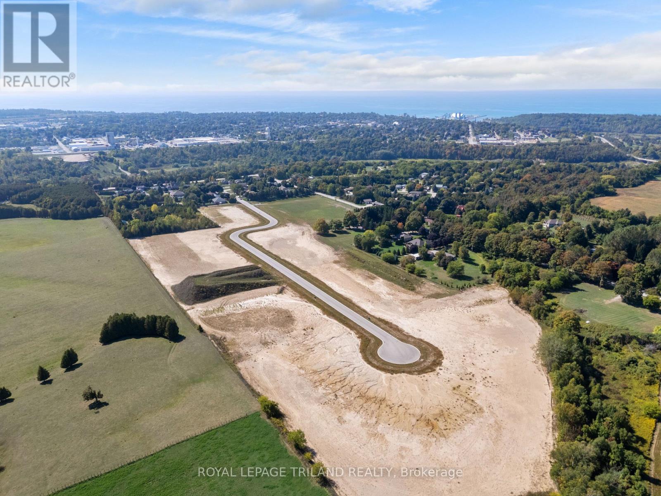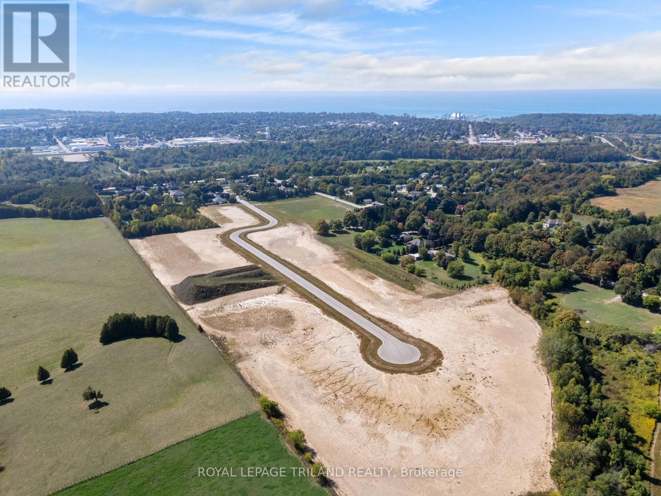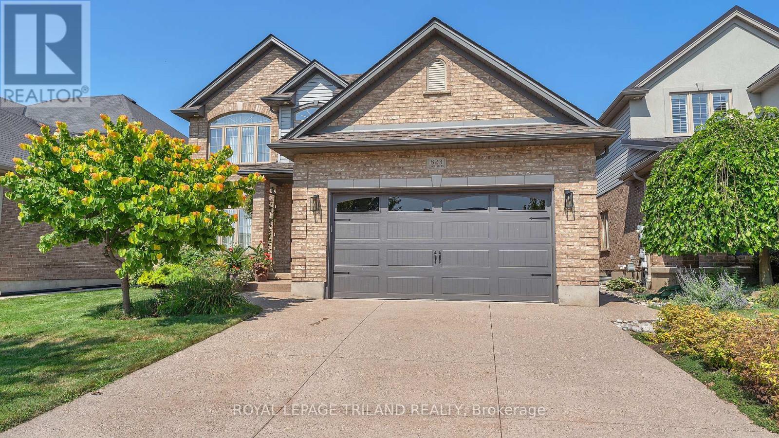Listings
2949 Meadowgate Boulevard
London South, Ontario
Welcome to this beautifully upgraded 3-bedroom, 2.5-bath home with nearly 1,800 sq ft of finished living space. The upper-level bathrooms feature modern quartz countertops, while the kitchen is complete with sleek black stainless steel appliances. Gather around the cozy gas fireplace, or step outside to enjoy evenings on the deck with a gas BBQ hookup and a 5-person hot tub. The fully finished basement offers brand-new carpet and fresh paint, perfect for extra living space. Additional updates include flooring throughout (2019), central air (2024), and a recently inspected furnace (2024), giving you both style and peace of mind. (id:53015)
Blue Forest Realty Inc.
696 Bennett Crescent
Strathroy-Caradoc, Ontario
Incredible Value in This Former Model Ranch! Just 10-15 minutes between London and Strathroy, this beautifully maintained all-brick bungalow offers over 1,670 sq ft of luxury living on the main floor. The home features a spacious, open-concept layout with 10-ft tray ceilings, an inviting gas fireplace, and oversized windows that flood the space with natural light. The custom kitchen is a chefs dream - complete with granite countertops, stylish backsplash, under-cabinet lighting, and a large walk-in pantry. The well-appointed 2+1 bedrooms and 3 full bathrooms include a spacious primary suite with a walk-in closet and private ensuite. The professionally finished lower level adds (1135 sq ft) incredible living space with a full bedroom, full bathroom, large windows, and excellent lighting perfect for guests or extended family. Enjoy fully landscaped grounds, a fully fenced backyard, and fantastic outdoor living space including a covered front porch, a large deck, and a custom-built shed. Located in a quiet, family-friendly neighborhood just minutes from the 402, schools, parks, and local amenities. This move-in-ready home offers exceptional value - dont miss this opportunity! One call and you're in! Note: Low property taxes. (id:53015)
Century 21 First Canadian Corp
268 Songbird Lane
Middlesex Centre, Ontario
FOR LEASE! --- 230 FT DEEP LOT! WALK-OUT FINISHED BASEMENT! HOME THEATRE! SWIM SPA! + MORE!! Welcome to 268 Songbird Lane - From the moment you walk through the door, you'll feel the difference - understated elegance, everyday comfort, and exceptional design come together seamlessly in this remarkable home. The heart of the home is a chef's dream: a stunning, modern kitchen with an expansive island perfect for gatherings, plus a dedicated butler's kitchen with a SECOND STOVETOP and ample prep space. Whether you're hosting a lively dinner party or enjoying a quiet night in, this space is designed to impress.The open-concept great room is truly breathtaking, with soaring ceilings and expansive windows that flood the space with natural light, all while offering serene views of the beautifully landscaped backyard framed by mature trees. A grand, light-filled main-floor office adds both function and sophistication to your work-from-home life. Upstairs, retreat to the luxurious primary suite complete with a generous walk-in closet and spa-inspired ensuite. Two additional bedrooms, each spacious enough to be considered master-sized, offer plenty of room for family or guests, all with ensuite baths that blends comfort and style. Downstairs, the finished WALK-OUT lower level elevates your living experience. This is where lifestyle shines - with a full HOME THEATRE, a striking WET BAR, a spacious bedroom, and a partially finished bathroom - perfect for entertaining, relaxing, or even accommodating multi-generational living.Step outside into your private backyard oasis, featuring an expansive covered deck, a swim spa, cozy firepit, and lush landscaping that creates the ultimate retreat for unforgettable summer evenings. Practicality is also key, with a spacious 4-car driveway and thoughtful design throughout. Every detail of this home reflects a perfect blend of luxury, functionality, and modern living. 268 Songbird Lane is the lifestyle you've been dreaming of. (id:53015)
Nu-Vista Premiere Realty Inc.
10099 Pinery Bluffs Road
Lambton Shores, Ontario
Welcome to the Spring Lottery Dream Home - an exceptional custom-built bungalow in Grand Bends prestigious Pinery Bluffs. Spanning 2,870 sqft, this luxury residence combines elegant design with natural serenity of the wooded surroundings. Great neighbourhood, just minutes from the shores of Lake Huron just south of Grand Bend. Built by award-winning Magnus Homes, it showcases timeless style, thoughtful planning, and superior craftsmanship. Certified Net Zero Ready, it features triple-pane windows for optimal energy efficiency and year-round comfort. Inside, a warm earthy palette and rich wood textures set a calming tone. The home offers three spacious bedrooms and two and a half bathrooms, designed with comfort and effortless entertaining in mind. The 2,350 sqft main floor boasts soaring 10-foot ceilings, vaulted living spaces, and oversized windows that bathe the home in natural light. Designer lighting and fixtures enhance the refined aesthetic. A chefs kitchen anchors the heart of the home, featuring custom cabinetry, high-end appliances, and generous counter space & Artistic Hood. A versatile 520 sqft loft above the garage offers endless uses: home office, yoga studio, or private retreat with a separate entry. The Fabulous Wide open space with 10-foot basement height, oversized lookout windows presents incredible potential for future expansion. Set on a mature, tree-lined lot, this home delivers unmatched privacy in one of Ontario's most desirable beachside communities. Whether you're looking for a full-time residence or a year-round escape, this one-of-a-kind home is the perfect fusion of luxury, sustainability, and lifestyle. (id:53015)
Team Glasser Real Estate Brokerage Inc.
Exp Realty
583 Maitland Street
London East, Ontario
Fantastic investment opportunity. Purpose built 2 story 2+1 bedroom townhouse style triplex. Updated top to bottom. Completely self contained. All with full basements with family and laundry rooms and separate furnaces. Rents are $1890, $1937. and $1879. monthly plus utilities and an additional $95.p/m for water. Annual Net income is $61,539.00 Well-maintained triplex with solid income. At asking price, cap rate is approximately 6.2%. Clean numbers and minimal expense exposure due to tenant-paid utilities. (id:53015)
Prime Real Estate Brokerage
12 Violet Court
Middlesex Centre, Ontario
Welcome to 12 Violet Court, an exceptional one-owner, two-storey home built by Sifton, nestled in the prestigious Timberwalk subdivision of Ilderton. Step inside to a spacious foyer that sets the tone for the rest of this meticulously cared-for home. The main floor features a versatile front room that can serve as a formal dining area, home office, or an additional living space - perfectly suited to your family's needs. The heart of the home is the gorgeous eat-in kitchen, showcasing quartz countertops, high-end stainless steel appliances including a built-in double oven, gas cooktop, and microwave, as well as a large island and abundant cabinetry. Just off the kitchen, the bright and welcoming family room is the ideal space for relaxing or entertaining, featuring a gas fireplace, built-in cabinetry, and large transom windows that fill the room with natural light while overlooking the breathtaking backyard. Step outside and experience your own private retreat - a heated, inground salt water pool with a water fountain and slide, surrounded by professionally designed stone and concrete seating areas perfect for lounging, dining, or hosting summer gatherings. A spacious mudroom/laundry room with inside access to the double garage completes the main level. Upstairs, you'll find four generous bedrooms, including an oversized primary suite with a walk-in closet and a luxurious 5-piece ensuite featuring a soaker tub, double vanity, and glass shower. The additional bedrooms offer plenty of space for family, guests, or a home office.The lower level is ready for your personal touch, offering an open layout with a rough-in for a 3-piece bathroom - ideal for future finishing. Backing onto a mature treed area, this property provides incredible privacy and tranquility while being just minutes from parks, walking trails, excellent schools, and all of amenities. (id:53015)
Blue Forest Realty Inc.
Con 6 N Pt Lot 12 Road
Englehart, Ontario
Have you been looking for a private northern escape to build a hunting cabin or cottage? Wildlife, fresh air and peace surrounding this 104x104ft lot is ready for new owners! Located off highway 11. This lot is fully fenced with a gate, hydro is available at the road. Dump pass for garbage is available from the municipality, and the road is maintained for snow removal. (id:53015)
Synergy Realty Ltd
26 Stoneycreek Place
London North, Ontario
Tucked away on a quiet cul-de-sac in the highly desirable Stoneycreek neighbourhood, this well maintained 3+2 bedroom raised ranch offers the perfect blend of comfort, space, and convenience. The main level features three generous bedrooms, a bright living room, a formal dining area, and an updated kitchen/dinette with gleaming cherry and oak hardwood floors. The abundance of natural light enhances the warmth and charm throughout.The fully finished lower level provides incredible versatility with two additional bedrooms, a home office/den, and a spacious family room with an electric fireplace and large bay windows. A second four-piece bath and a well-organized laundry area with ample storage complete this level.Step outside to your private backyard retreat featuring a two-tiered deck surrounded by Dwarf Korean Lilac trees-perfect for relaxing or entertaining-complete with a retractable awning for shade.Recent upgrades include quartz countertops, fresh paint, newer flooring, upgraded insulation, and more-making this home truly move-in ready.Enjoy walking distance to Constitution Park, top-rated schools (Stoney Creek PS, A.B. Lucas SS, and Mother Teresa CSS), and quick access to Home Depot, Sobeys, Masonville Mall, YMCA, and Stoney Creek Valley Trails. (id:53015)
Sutton - Jie Dan Realty Brokerage
6 - 2621 Barn Swallow Place
London South, Ontario
Welcome to The Manors on Barn Swallow, a stunning new townhouse community combining modern luxury with timeless design. This 1,860 sq. ft. interior unit offers three bedrooms and two-and-a-half bathrooms, designed with comfort, function, and style in mind. The Manors on Barn Swallow also offers exclusive end units with four bedrooms, over 2,100 sq. ft. of living space, and walk-out lower levels with separate side entrances-ideal for multigenerational families or investment potential. The open-concept main floor features 9' ceilings, oversized windows, and luxury 8' wide patio doors that flood the home with natural light. The custom kitchen showcases quartz countertops, designer-selected lighting, and luxury vinyl plank flooring that flows throughout the main and upper levels, creating a warm and cohesive space perfect for entertaining or relaxing with family. The primary suite is a serene retreat, complete with a walk-in closet and spa-inspired ensuite featuring a glass-enclosed tiled shower. A spacious second-floor laundry room w custom cabinetry, sink, and tile flooring adds everyday convenience. High-end finishes continue throughout, including a stained staircase with black aluminum spindles, Benjamin Moore premium paint, and 8' ceilings on the upper level. The exterior design blends James Hardie fiber board siding, Aristocrat stone, and stucco accents, enhanced by black windows, soffits, fascia, and eavestroughs. Enjoy the outdoors on your included 10x10 wood deck (limited time), with a concrete driveway and walkway, a fully sodded lot, and architectural shingles with a limited lifetime warranty, adding lasting curb appeal. An oversized single-car garage w/ a garage door opener. The 8' basement height provides flexibility for future finishing options. Refined finishes, bright interiors, and quality craftsmanship make The Manors on Barn Swallow a luxurious yet inviting place to call home. Contact us today for details on available units and end-unit opportunities. (id:53015)
Sutton Group - Select Realty
81326 (Lot 25) Westmount Line
Goderich, Ontario
SALTFORD ESTATES LOT 25. 1.3 ACRE BUILDING LOT. The Saltford/Goderich region is ripe with spectacular views, experiences and amenities to complement living in the Township. The picturesque lots, surrounded by mature trees and green space, will be appreciated and sought after by those seeking space and solitude. Embrace the opportunity to custom build a home for your family, or perhaps a residence to retire to, with the ability to eventually 'age in place'. Farm to table is the norm for this area. Markets boasting local produce, baked goods, dairy,grains and poultry/meats are plentiful. Lifestyle opportunities for athletic pursuits, hobbies and general health are found in abundance. The ability to visit local breweries, wineries and theatre is found within minutes or a maximum of 60 minutes away (Stratford). Breathe country air, enjoy spectacular sunsets, and experience Township charm while enjoying community amenities: Local Shopping, Restaurants, Breweries, Local and Farm raised products and produce, Markets, Boating, Kayaking, Fishing, Golf, Tennis/Pickle ball, Biking, Flying, YMCA, Cross Fit, Local Hospital, Big Box Shopping. Seek serenity, community; the lifestyle and pace you deserve. Visit www.saltfordestates.com for more details and other property options. (id:53015)
Royal LePage Triland Realty
K.j. Talbot Realty Incorporated
Coldwell Banker All Points-Festival City Realty
81289 (Lot 15) Fern Drive
Goderich, Ontario
SALTFORD ESTATES LOT 15. 1 ACRE BUILDING LOT. The Saltford/Goderich region is ripe with spectacular views, experiences and amenities to complement living in the Township. The picturesque lots,surrounded by mature trees and green space, will be appreciated and sought after by those seeking space and solitude. Embrace the opportunity to custom build a home for your family, or perhaps a residence to retire to, with the ability to eventually 'age in place'. Farm to table is the norm for this area. Markets boasting local produce, baked goods, dairy, grains and poultry/meats are plentiful. Lifestyle opportunities for athletic pursuits, hobbies and general health are found in abundance. The ability to visit local breweries,wineries and theatre is found within minutes or a maximum of 60 minutes away (Stratford). Breathe country air, enjoy spectacular sunsets, and experience Township charm while enjoying community amenities: Local shopping, Restaurants, Breweries, Local and Farm raised products and produce, Markets,Boating, Kayaking, Fishing, Golf, Tennis/Pickle ball, Biking, Flying, YMCA, Cross Fit, Local Hospital, Big Box Shopping. Seek serenity, community; the lifestyle and pace you deserve. Visit www.saltfordestates.com for more details and other property options. (id:53015)
Royal LePage Triland Realty
K.j. Talbot Realty Incorporated
Coldwell Banker All Points-Festival City Realty
823 Longworth Road
London South, Ontario
Welcome to 823 Longworth Road, London!This beautifully maintained 3-bedroom, 2.5-bathroom home offers the perfect blend of style, comfort, and functionality. From the moment you arrive, the upgraded concrete driveway, double car garage, and impeccable curb appeal set the tone for what awaits inside.Step into an inviting open-concept floor plan filled with natural light and rich hardwood floors that flow throughout the main level. The modern kitchen boasts stainless steel appliances and seamlessly connects to the dining and living spaces perfect for both everyday living and entertaining.Upstairs, the spacious primary suite is a true retreat, featuring a large walk-in closet and a luxurious ensuite with a soaking tub and glass shower. Two additional bedrooms provide plenty of room for family or guests, each offering generous space and comfort.The unfinished basement presents endless potential for customizationwhether you envision a home gym, recreation room, or additional living space.Outside, enjoy a beautifully landscaped backyard designed for relaxation and entertaining. A large deck and patio area create the ideal setting for summer gatherings, complete with a convenient gas line for your barbecue.With updated bathrooms, thoughtful upgrades, and a location close to schools, parks, and amenities, this home truly has it all. (id:53015)
Royal LePage Triland Realty
Contact me
Resources
About me
Nicole Bartlett, Sales Representative, Coldwell Banker Star Real Estate, Brokerage
© 2023 Nicole Bartlett- All rights reserved | Made with ❤️ by Jet Branding
