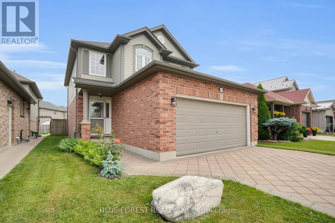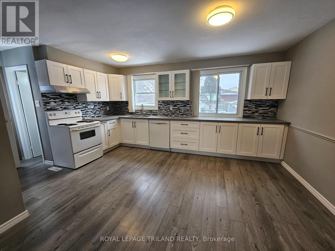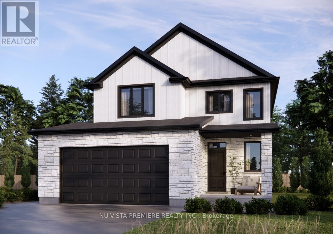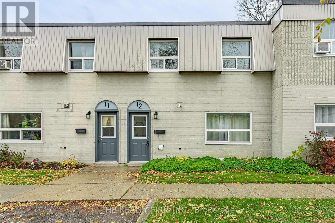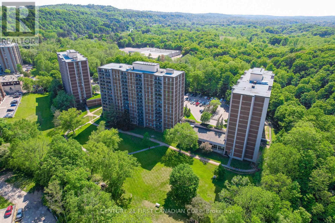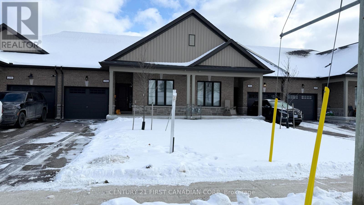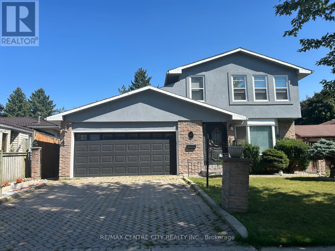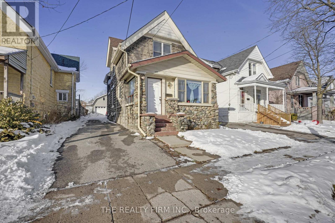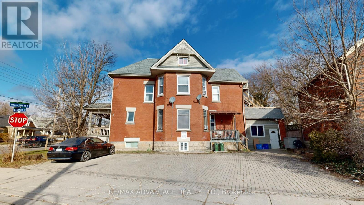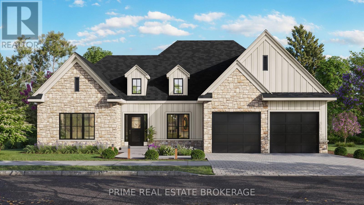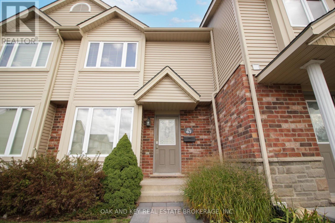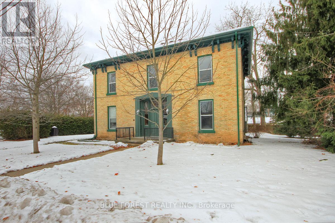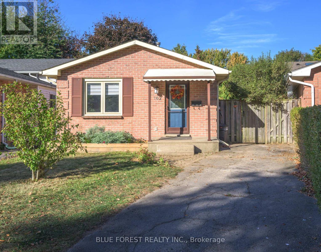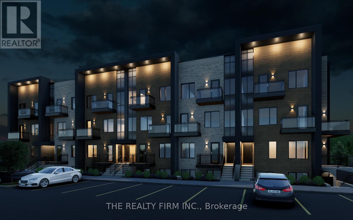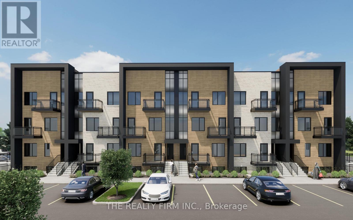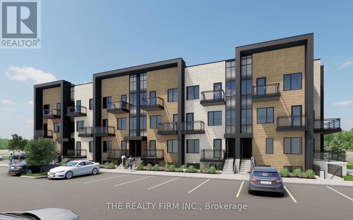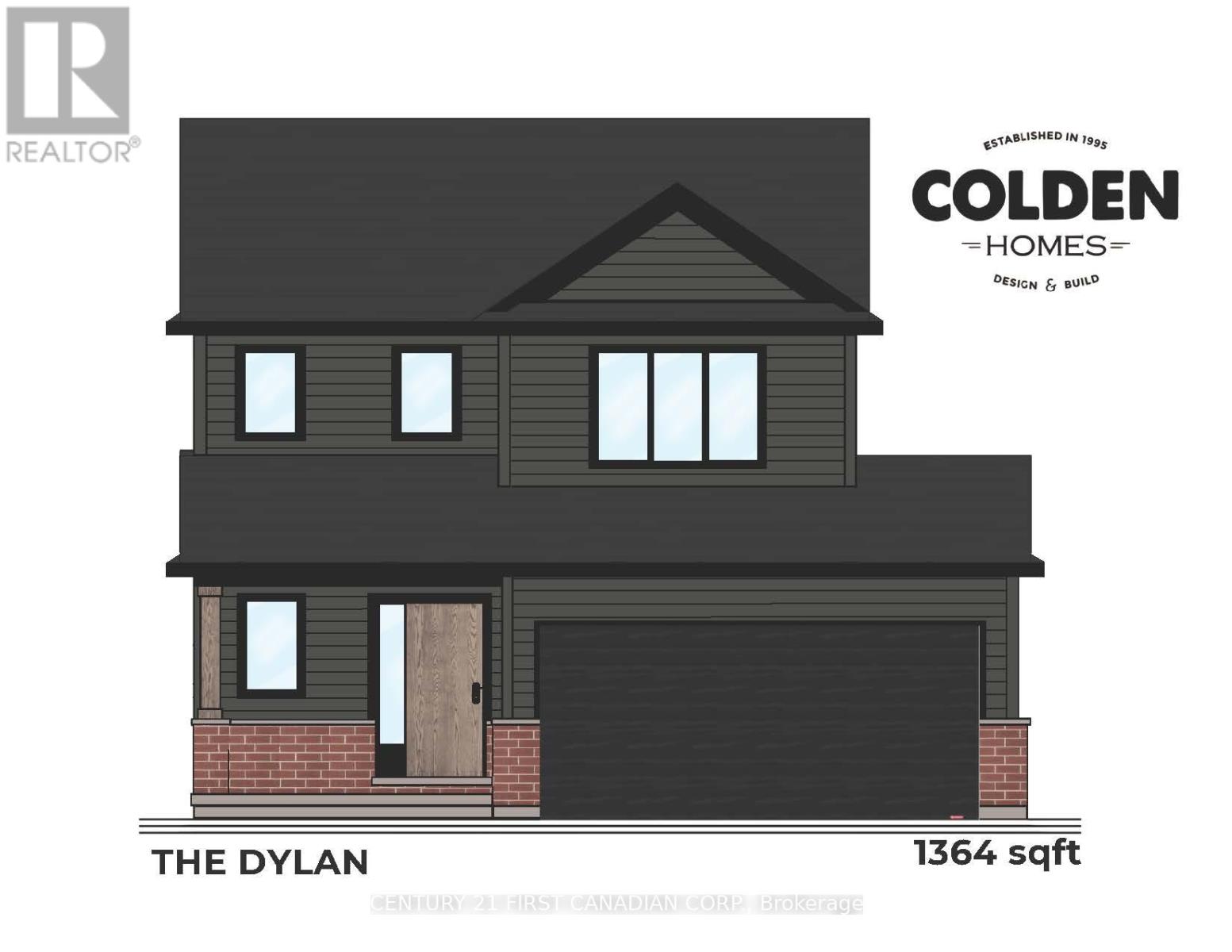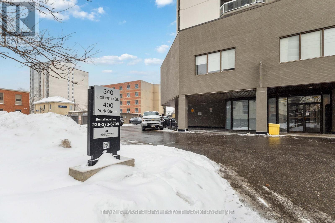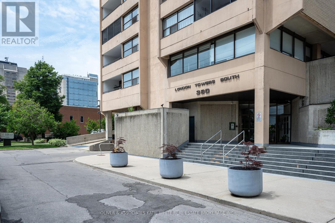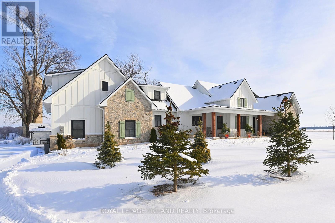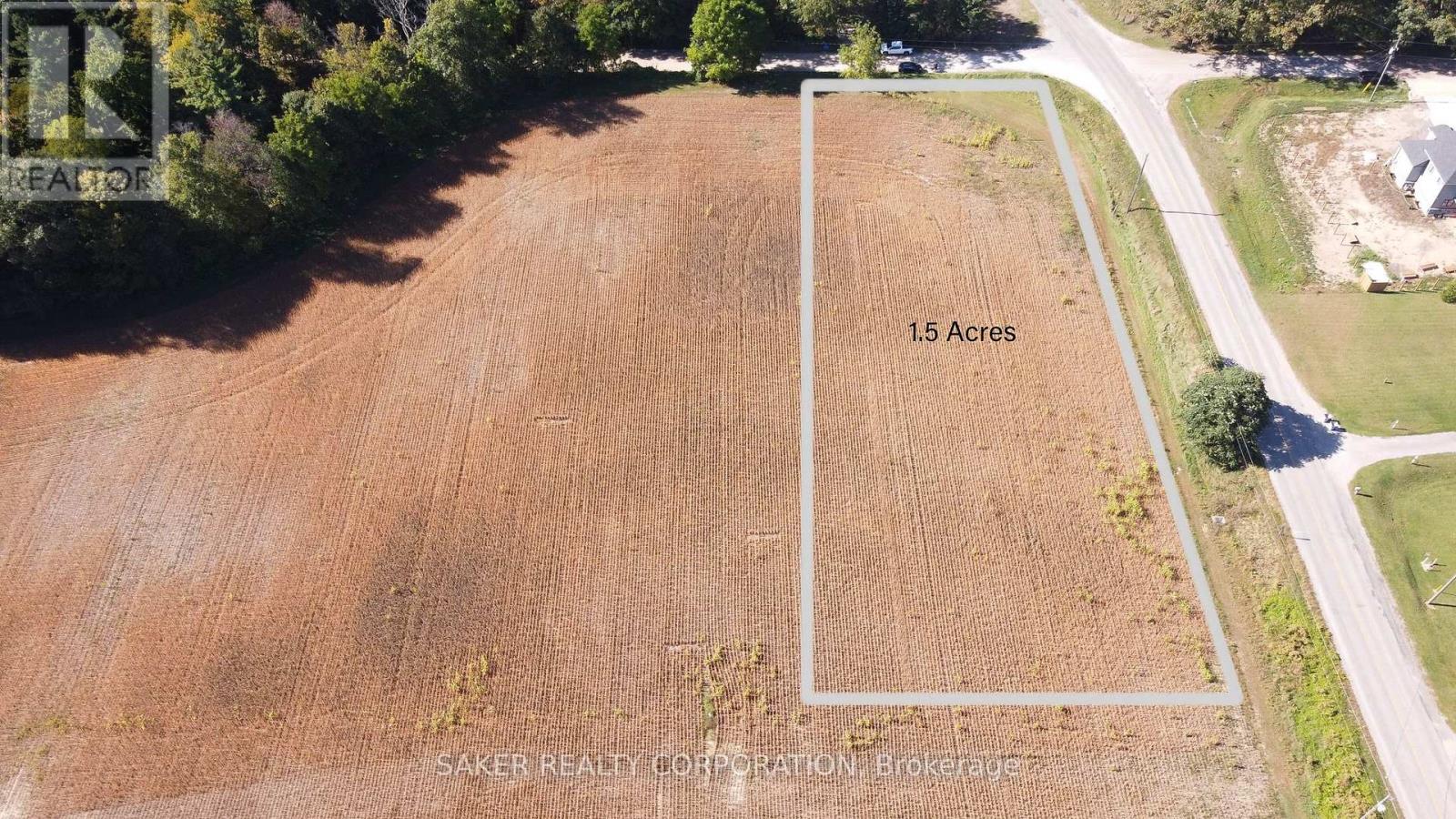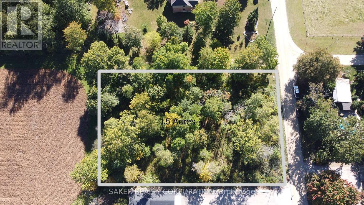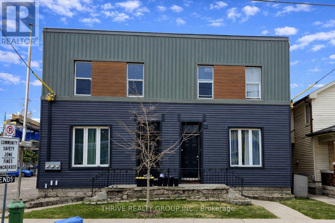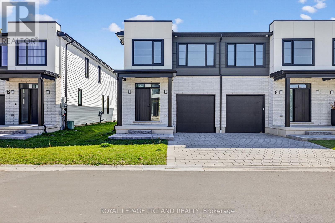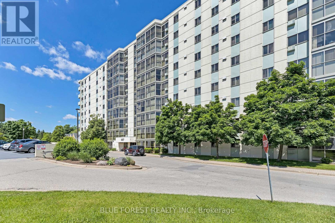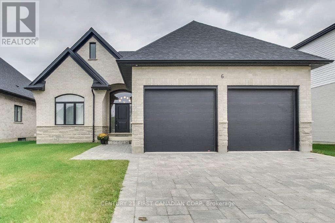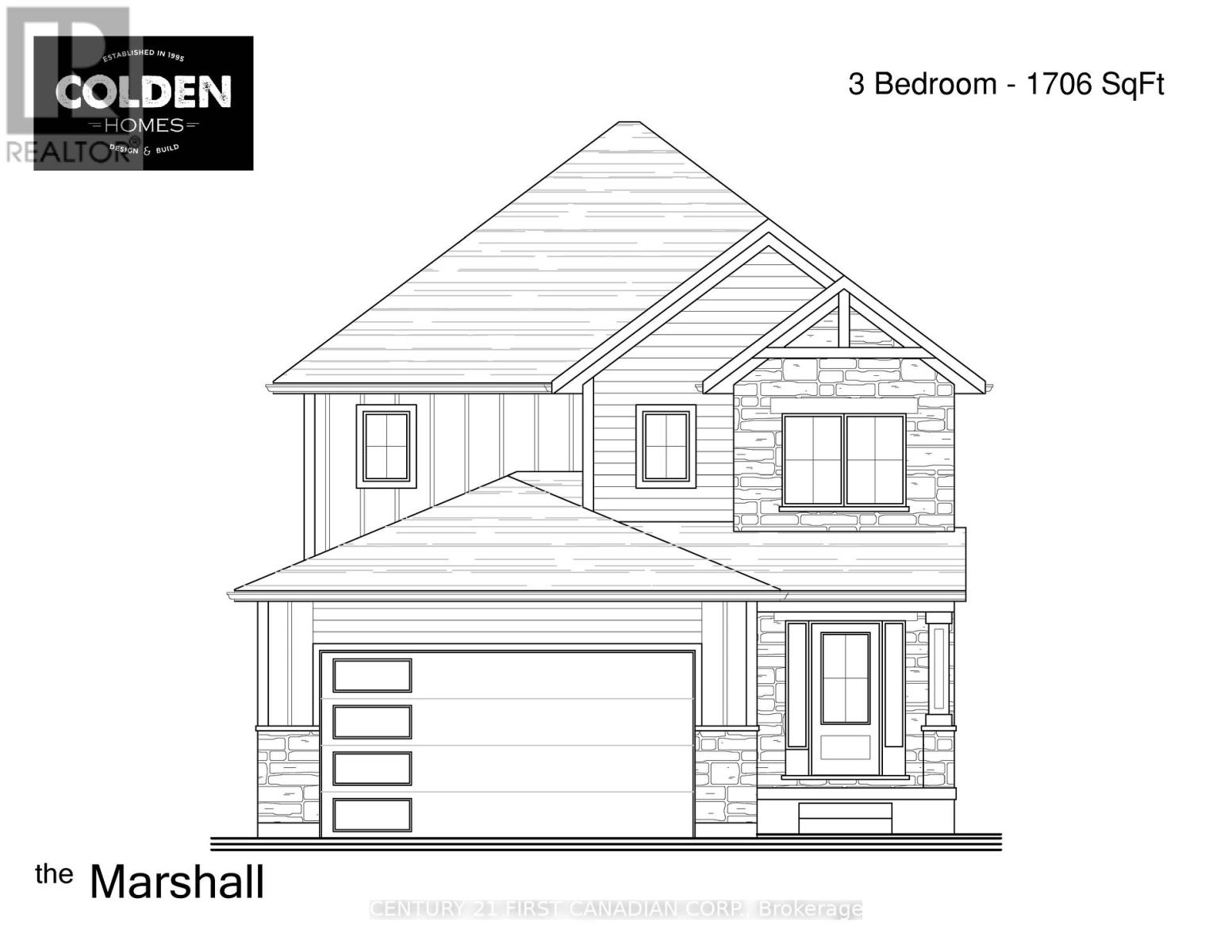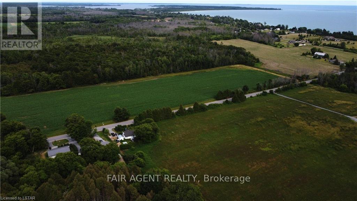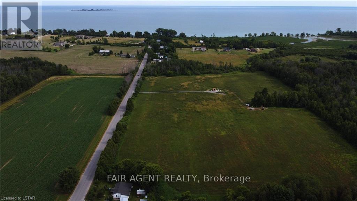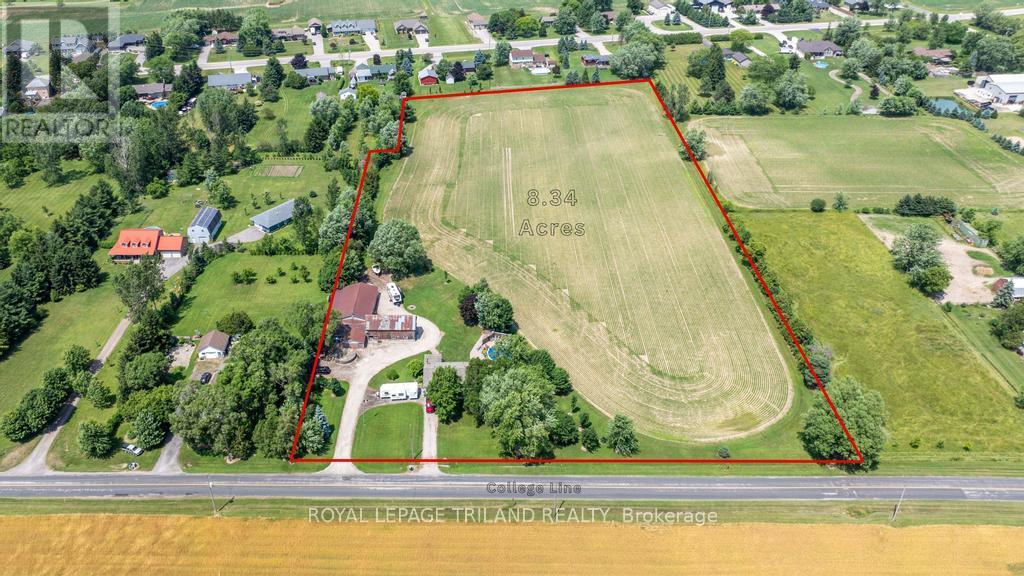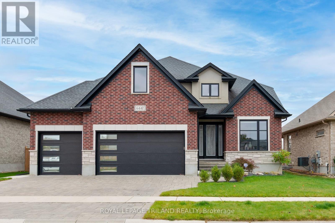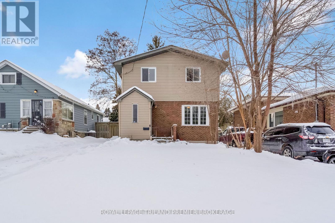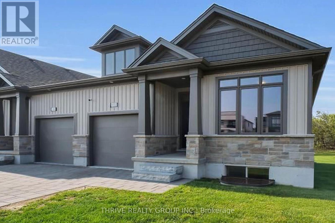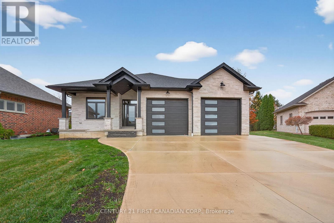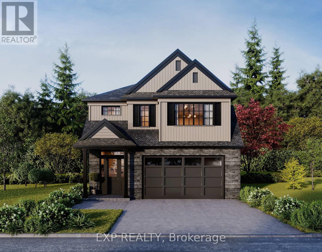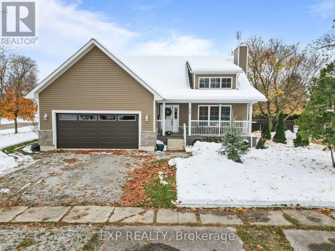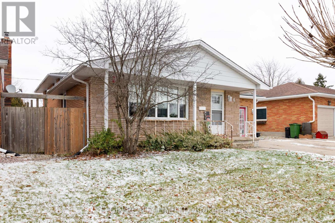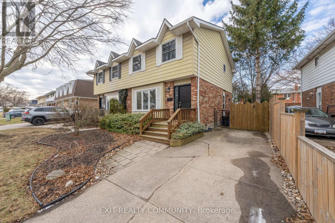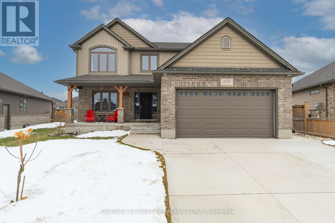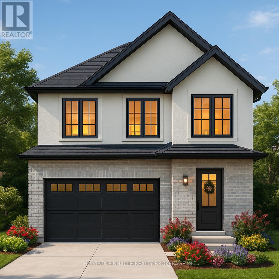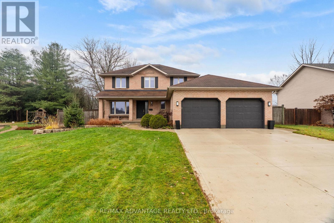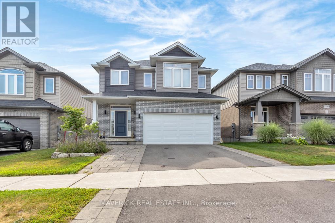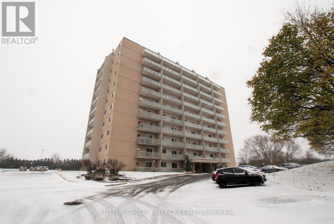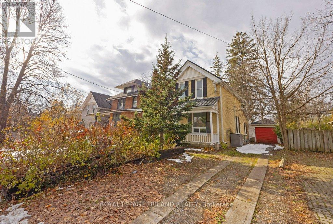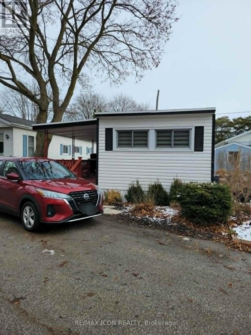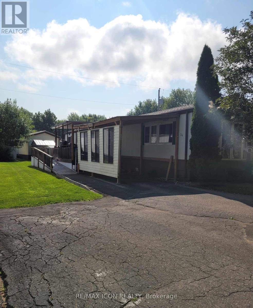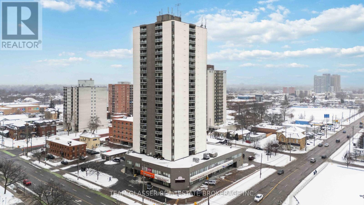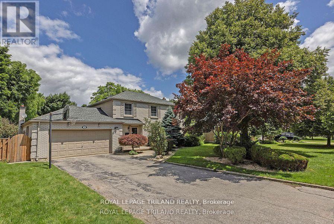Listings
2949 Meadowgate Boulevard
London South, Ontario
Welcome to this beautifully upgraded 3-bedroom, 2.5-bath home with nearly 1,800 sq ft of finished living space. The upper-level bathrooms feature modern quartz countertops, while the kitchen is complete with sleek black stainless steel appliances. Gather around the cozy gas fireplace, or step outside to enjoy evenings on the deck with a gas BBQ hookup and a 5-person hot tub. The fully finished basement offers brand-new carpet and fresh paint, perfect for extra living space. Additional updates include flooring throughout (2019), central air (2024), and a recently inspected furnace (2024), giving you both style and peace of mind. (id:53015)
Blue Forest Realty Inc.
1004 Lawson Road
London North, Ontario
Welcome to 1004 Lawson Road - a beautifully updated 3-bedroom, 2.5-bath semi-detached home in desirable Northwest London. This home features a brand new kitchen, new flooring throughout, and fresh paint across the entire home, offering a bright and modern feel. The fully remodeled basement includes a spacious family room, perfect for relaxing, entertaining, or creating a home office or play area. Enjoy good-sized bedrooms, a private backyard, and parking for up to 3 vehicles. Conveniently located on a bus route and within walking distance to schools, shopping, and amenities. Available immediately for $2350 per month plus utilities. (id:53015)
Royal LePage Triland Realty
160 Watts Drive
Lucan Biddulph, Ontario
EXTRA WIDE LOT! The Angela model with 1987 sq ft of Luxury finished area located on quiet street in final phase of OLDE CLOVER VILLAGE. Walking distance to park, school and shopping! This home comes standard with a separate grade entrance to the basement ideal for future basement development. Quality built by Vander Wielen Design & Build Inc, and packed with luxury features! Choice of granite or quartz tops, hardwood floor on the main floor and upper hallway, 9 ft ceilings on the main, deluxe "Island" style kitchen, 2 full baths upstairs including a 5 pc luxury ensuite with tempered glass shower and soaker tub and 2nd floor laundry. The kitchen features a massive centre island and looks out on large rear yard. Oversized double garage with room to make it wider. This home is to be built. (id:53015)
Nu-Vista Premiere Realty Inc.
12 - 271 Thames Street N
Ingersoll, Ontario
Welcome to 271 Thames Street North in Ingersoll - a charming and affordable two-storey townhouse condo offering both comfort and convenience in a prime location. Perfect for first-time buyers, commuters, or investors, this well-kept home features three spacious bedrooms and a full four-piece bathroom on the upper level. The bright and inviting main floor includes an open-concept living and dining area, a functional kitchen with patio access, main-floor laundry for added convenience, and a toliet room for guests. Step through the patio door off the kitchen to enjoy the outdoors - perfect for morning coffee or evening relaxation. This property includes one assigned parking space along with additional visitor parking for guests. Nestled in a quiet, friendly area, you'll appreciate being just minutes from parks, schools, shopping, restaurants, and easy highway access to the 401-ideal for commuters to London, Woodstock, or surrounding areas. Offering tremendous value, this home combines low-maintenance living with an unbeatable location. (id:53015)
The Realty Firm Inc.
605 - 1964 Main Street W
Hamilton, Ontario
Welcome to this two bedroom unit in the sought after Forest Glen complex in Hamilton West. Minutes to Ancaster, close to McMaster University and Hospital, trails, waterfalls, HWY 403,shopping, public transit out front; all this and set back from the road in a peaceful enclave. This unit boasts incredible views of nature and backs onto conservation land. On the other side of the building is a park like setting for the residents to enjoy a peaceful walk, or take a dip in the large indoor pool next to the sauna. Features include, bamboo floors in the living room dining room, new carpet in the bedrooms, fresh paint, a newly renovated bathroom, a large primary bedroom with a walk in closet, a separate pantry/storage room inside the unit, in addition to an exclusive locker in the common storage area, as well as one underground parking spot. (id:53015)
Century 21 First Canadian Corp
256 Middleton Street
Zorra, Ontario
Embrace comfort and convenience at 256 Middleton St, Thamesford a newer built, 2-bedroom, 2-bathroom townhome available for rent. This property offers approximately 1500 sqft of living space designed with modern lifestyles in mind, ideal for small families or couples seeking quality living. Nestled in the welcoming community of Thamesford, the location of this home is perfect for those who appreciate a blend of tranquillity and easy access to local amenities. Living here puts you within a short walk to South Lions Park and the Thamesford Recreation Centre. The interiors boast spacious rooms with contemporary finishes, ensuring a comfortable and stylish environment. Notable features include a well-appointed kitchen with modern appliances, a cozy living area perfect for family gatherings, and a private backyard space suitable for personal leisure or hosting friends. Two parking spaces add to the convenience, and the proximity to local transportation and main roads makes commuting a breeze. This home is not just a place to live, but a chance to be part of a vibrant community and make lasting memories. (id:53015)
Century 21 First Canadian Corp
66 Bexhill Drive
London South, Ontario
Lease, main floor & Second floor. basement is not included ** Situated in a family friendlyneighbourhood with easy access to Highway 401 and close to schools, malls, and parks. This spacious2 storey home is move in ready and features 3 big bedrooms on the 2nd floor with 2.5 baths,multiple living rooms, a dining room, kitchen. a bonus sunroom with big windows that overlooks thebeautiful garden in the backyard. Fully fenced backyard and generous double car garage with aprivate interlocking brick driveway. Call today to book a showing!! (id:53015)
RE/MAX Centre City Realty Inc.
924 Princess Avenue
London East, Ontario
Two separate detached homes on one lot! Discover the perfect blend of character, flexibility, and income potential at 924 Princess Avenue. Just steps from 100 Kellogg Lane, local breweries, the Western Fairgrounds, and the Artisan Market, this updated property offers unmatched versatility for multi-generational living, investors, or anyone seeking an Airbnb or mortgage-helper opportunity. The main residence features three spacious bedrooms and two full bathrooms, with three separate main-level entrances-ideal for a variety of living configurations. Formerly used as a duplex (currently single-family), the layout offers a seamless opportunity to convert back to two units if desired. At the rear of the property, a two-storey detached garage structure has been re-imagined as a bright, loft-style apartment complete with a full kitchen, bathroom, and in-suite laundry. The upper loft level offers open-concept living with room to add additional bedrooms, perfect for guests, tenants, or short-term stays.Updated and well cared for over the years, this property is move-in ready and full of potential. Whether you choose to live in one home and rent the other, accommodate extended family, or expand your investment portfolio, 924 Princess Avenue delivers exceptional flexibility in a rapidly developing area close to Bus Rapid Transit, shopping, dining, and London's vibrant entertainment district.Note: Main House - 1,815 sq. ft. above grade. Garage Loft - 895 sq.ft. above grade. (System limited to show one structure. Details listed are for main house.) (id:53015)
The Realty Firm Inc.
193 Wharncliffe Road N
London North, Ontario
NEW PRICE!! POWER OF SALE -Opportunity for savvy Investor to acquire a turn-key investment, within walking distance to Western University, Downtown and Bus Transit routes. 2 1/2 - storey brick building located at northeast intersection of Wharncliffe Road North and Black Friars. New asphalt shingle roofing December 2024. Property features 4 units including -: one 5-bedroom unit over two floors, Bachelor unit & 2 two-bedroom units. Owned-forced air Gas Furnace, Coin-op laundry and two hot water tanks. On-site car Parking. Gross Income with full occupancy potential estimated at $93,400. Currently Bachelor Unit vacant. Utilities are included in Rents. 3 Hydro Meters on site. Area is recognized as the heritage conservation District known as Blackfriars/Petersville. All expense information provided by owner, to be reconfirmed by buyer. Property is being sold where is as is. (id:53015)
RE/MAX Advantage Realty Ltd.
962 Eagletrace Drive
London North, Ontario
To Be Built. An exceptional opportunity to design your custom bungalow with Wasko Developments, one of London's most respected builders. Located in Sunningdale Crossings, a prestigious North London community known for its quiet streets, nearby parks & trails, & top-rated schools. This thoughtfully planned home offers a bright, open-concept layout with a spacious living and dining area, a designer kitchen of your choice, and high-end finishes selected to your style. The main level includes a generous primary suite with a luxury ensuite, plus a second bedroom and full bath. The finished lower level expands your living space with a third bedroom, custom-tiled bath, wet bar, and open recreation area with a gas fireplace perfect for entertaining or relaxing. Built to High Efficiency Net Zero Ready standards, this home includes enhanced insulation, triple-pane windows, a high efficiency heat pump, and solar panel rough-in... Delivering comfort, performance, and long-term energy savings. (id:53015)
Prime Real Estate Brokerage
67 - 1625 Purser Street
London East, Ontario
Are you looking to rent a spacious and functional property in desirable North London? If so, this is the one for you! This beautiful townhome has 3 bedrooms, 2.5 bathrooms and is ready for the next family to enjoy. The main floor features a good sized living room with hardwood floors and lots of natural lighting, a spacious kitchen and a dinette with direct access to the private wooden back deck. The main floor also features stainless steel appliances, a two piece bathroom and a pantry just off of the kitchen. The upstairs features 3 bedrooms and a large three piece bathroom with generous counter space. The primary bedroom features hardwood floors, a large closet and a grand window with more natural lighting. The lower level features another large living room, an additional three piece bathroom and a laundry room with extra storage space. Located in a desirable family neighbourhood that is just a short drive away from Masonville mall, University of Western Ontario, Fanshawe Conservation Area and more. (id:53015)
Oak And Key Real Estate Brokerage
7 Church Street
St. Thomas, Ontario
Solid Brick Legal Fourplex for Sale. This well-maintained investment property offers two 1-bedroom units and two 2-bedroom units, all with long-term tenant retention. Tenants pay their own hydro and water. Additional features include private upper and lower sun decks for each unit, along with ample parking for all residents. Mature 20-ft cedar hedges provide exceptional privacy. The property is heated by a newer computerised gas hot water heating system, delivering excellent cost efficiency. The hot water heating System is rented, with all servicing and parts included. An excellent opportunity to acquire a turnkey, income-generating fourplex in a desirable and quiet neighbourhood. Unit 3 Now vacant and potential rent is 1500.00. (id:53015)
Blue Forest Realty Inc.
162 Olympic Crescent
London North, Ontario
This beautiful 3 bedroom in desirable Whitehills is what you've been waiting for - An excellent choice for a first-time buyer or investor! Bright open concept living and dining room, a refreshed kitchen, 3 spacious bedrooms with ample closet space, and a 4 pc bath w/skylight all on the main floor. Fully finished, updated basement features a huge rec room, office/den, newly renovated 3pc bathroom, and tons of storage space! Many updates throughout the years including a kitchen refresh, main floor 4 pc bath, furnace & A/C 2024, 200amp panel, flooring throughout, and more. The pie shaped lot has a huge, fully fenced yard space! Cozy up around the built-in fire pit or entertain friends and family on the spacious deck. Trampoline, pool, play structure - they're all an option when you have a yard this big! Located on a quiet family friendly crescent close to several amenities including Western University and Masonville Mall. Much larger than it looks - come see what this home has to offer! BONUS - R2 zoning and a side entrance to the basement allows for a potential basement apartment unit! (id:53015)
Blue Forest Realty Inc.
128 - 2805 Doyle Drive
London South, Ontario
FIRST MONTH'S RENT FREE! This stunning new TO BE BUILT - OCCUPANCY AUG-SEPT 2026, this complex is everything you're looking for. Brand new, high end finishes from custom cabinetry, modern lighting and plumbing fixtures, designer tile and much much more. This interior townhouse offers 2 spacious bedrooms and the primary bedroom has its very own ensuite. The living space is open concept - large kitchen including high end Stainless Steel Fridge, stove and dishwasher, a pantry and eat-in island. Dining room, powder room and a terrace off of the living space. Do not miss your chance to be the first to live in this exclusive new building. Close to restaurants, shops, Victoria Hospital and easy HWY access. WAIT THERES MORE ~ in-suite laundry with washer & dryer, security alarm, plus HIGH SPEED INTERNET INCLUDED. Contact us today to reserve your townhouse before they're all gone this is an introductory rate! (id:53015)
The Realty Firm Inc.
124 - 2805 Doyle Drive
London South, Ontario
FIRST MONTH'S RENT FREE! This stunning new TO BE BUILT - OCCUPANCY SEPT 2026 - complex is everything you're looking for. Brand new, high end finishes from custom cabinetry, modern lighting and plumbing fixtures, designer tile and much much more. This UPPER CORNER townhome offers A PRIVATE ROOF TOP TERRACE, 3 spacious bedrooms - primary bedroom features its very own ensuite and walk-in closet. The living space is open concept - large kitchen including high end Stainless Steel Fridge, stove and dishwasher, a pantry and eat-in island. Dining room, powder room and 2 terraces off of the living space. Do not miss your chance to be the first to live in this exclusive new building. Close to restaurants, shops, Victoria Hospital and easy HWY access. WAIT THERES MORE ~ in-suite laundry with washer & dryer, security alarm, plus HIGH SPEED INTERNET INCLUDED. Contact us today to reserve your townhouse before they're all gone these are introductory rates! (id:53015)
The Realty Firm Inc.
122 - 2805 Doyle Drive
London South, Ontario
FIRST MONTH'S RENT FREE! This stunning new TO BE BUILT - OCCUPANCY SEPT 2026 - complex is everything you're looking for. Brand new, high end finishes from custom cabinetry, modern lighting and plumbing fixtures, designer tile and much much more. This corner end townhome offers 3 spacious bedrooms and the primary has its very own ensuite. The living space is open concept - large kitchen including high end Stainless Steel Fridge, stove and dishwasher, a pantry and eat-in island. Dining room, powder room and a terrace off of the living space. Do not miss your chance to be the first to live in this exclusive new building. Close to restaurants, shops, Victoria Hospital and easy HWY access. WAIT THERES MORE ~ in-suite laundry with washer & dryer, security alarm, plus HIGH SPEED INTERNET INCLUDED. Contact us today to reserve your townhouse before they're all gone these are introductory rates! (id:53015)
The Realty Firm Inc.
44 Postma Crescent
North Middlesex, Ontario
TO BE BUILT - Welcome to 44 Postma Cres. The Dylan by Colden Homes Inc. features 1364sqft of open concept living and is nestled in the desirable Ailsa Craig community of Ausable Bluffs. This is perfect starter home, with 3 bedrooms, a 4 piece bathroom on the upper level including the primary bedroom with a walk-in closet. The main living area offers an open concept design with a stylish kitchen showcasing quartz countertops and an island overlooking the dinette and family room. This space is ideal for both relaxation and entertaining, the home also offers lots of natural light with is large windows and patio door. Located within close proximity to parks, walking trails, amenities and for the little ones in your life, the splash pad. This home presents an excellent opportunity to embrace modern living in a welcoming neighborhood. Ausable Bluffs is only 20 minute away from north London, 15 minutes to east of Strathroy, and 25 minutes to the beautiful shores of Lake Huron. Taxes & Assessed Value yet to be determined. Rendition is for illustration purposes only. Some finishes and/or upgrades shown may not be included in standard specs. (id:53015)
Century 21 First Canadian Corp.
1805 - 340 Colborne Street
London East, Ontario
Step into the perfect blend of style and convenience with this spacious 2-bedroom apartment rental in the heart of downtown London. Watch the stunning sunsets over the city skyline in this West facing unit. This upgraded suite features a modern kitchen with stylish counter tops, stainless steel appliances and other premium finishes designed for your comfort. Enjoy the ease of in-suite laundry, a full kitchen, and unit regulated heating and air conditioning. Controlled access ensures your security, while building amenities like a fitness centre, indoor swimming pool, whirlpool, sauna, and underground parking elevate your lifestyle. This prime location places you just minutes from London's business district, Citi Plaza, Canada Life Place, Covent Garden Market, the Grand Theatre, Victoria Park, and some of the city's best dining and shopping options. Don't wait! Schedule your private viewing today and experience the vibrant downtown lifestyle at 340 Colborne Street. (id:53015)
Team Glasser Real Estate Brokerage Inc.
1507 - 380 King Street
London East, Ontario
Rare 3-bedroom, 2-bathroom unit in downtown London. So many great shops, restaurants, and entertainment just steps from your front door! Heat, hydro, water, cable and internet and amenities included in condo fees! Bright and airy open-concept living/dining area with large windows throughout. Spacious kitchen with built-in appliances. Primary bedroom with ensuite and private balcony. Convenient in-suite laundry. Enjoy the fresh air and city views from the sprawling balcony. Underground parking spot included. Tons of great condo amenities to enjoy including indoor swimming pool, exercise room, rooftop patio and more! (id:53015)
Oliver & Associates Katie White Real Estate Brokerage Inc.
5540 Carriage Road
Middlesex Centre, Ontario
The Carriage House: A Unique Country Executive Home Welcome to The Carriage House, a one-of-a-kind custom built 4,500 sq ft country executive home, nestled on a spacious half-acre lot. Conveniently located just 10 minutes from London, this stunning property offers the perfect escape from the urban grind while providing ample space for family and friends. Main Level Features The main level of this exquisite home is designed for easy, one-floor living. It includes: An extra large great room perfect for entertaining or relaxing with the family. A dedicated office space for remote work or study. Two spacious bedrooms, including the primary suite with a luxurious ensuite bathroom. A total of 2.5 baths on the main level for convenience. A gourmet kitchen equipped with modern amenities and a true walk-in butler's pantry, ideal for culinary enthusiasts. Upper Loft Retreat The upper loft area provides a very private bedroom retreat complete with its own ensuite bathroom, offering a sanctuary of peace and privacy for guests or family members. Expansive Lower Level The lower level of The Carriage House is designed for recreation and additional living space, featuring: Two additional bedrooms for guests or family. A huge recreation room that can accommodate various activities. A dedicated games room for entertainment. A well-appointed 4-piece bath for added convenience. Unique Interior Accents The interior of this fabulous home is adorned with rustic timber beams and select reclaimed wood floors and ceilings, creating a warm, inviting atmosphere. These design elements blend seamlessly to provide a touch of rustic charm to the contemporary elegance of the home. Energy Efficiency and Quiet Comfort Built with "whole home" ICF (Insulated Concrete Form) construction, The Carriage House offers incredible year-round energy efficiency and a quiet living environment, ensuring comfort in all seasons. A Must-See for Unique Property Buyers. (id:53015)
Royal LePage Triland Realty
22580 Troops Road
Strathroy-Caradoc, Ontario
Build your dream home on this beautiful 1.5-acre building lot, ideally located just 5 minutes west of London on a quiet paved rural side road. Enjoy the perfect blend of country living and city convenience with natural gas, hydro, and fiber optics available right at the road. This spacious property offers plenty of room for a custom home, a workshop, and all the outdoor space you've been looking for. Experience the peace, privacy, and freedom that comes with rural living without sacrificing modern amenities or accessibility * Build your self or ask about Builders available for building and Financing the entire project* (Two additional lots are also available see MLS# 4 acre X12687814 and 1 acre X12687838) (id:53015)
Saker Realty Corporation
22480 Troops Road
Strathroy-Caradoc, Ontario
Build your dream home on this picturesque 1-acre wooded lot, just minutes west of London on a quiet rural side road. Located just of the paved road, on quiet tree lined street , this property offers a peaceful and private setting with walkout basement potential. Natural gas, hydro, and fiber optics are all available at the road, making it easy to bring your vision to life. With ample space for your home, a shop, and outdoor living, this property provides the perfect blend of nature, freedom, and modern convenience. * Build your self or ask about Builders available for building and Financing the entire project* (check out two other building lots 1.5 Acres X12687824 and 4 Acres X12687814) (id:53015)
Saker Realty Corporation
259 Clarence Street
London East, Ontario
For Lease - $1,499/month. Welcome to this updated 2-bedroom, 1-bathroom upper unit located in a well-maintained four-plex just outside the vibrant Soho district of downtown London. The building features newer modern siding, offering enhanced curb appeal and improved energy efficiency. Inside, you'll find contemporary laminate flooring throughout, a functional layout, and two comfortable bedrooms ideal for individuals or couples. Residents enjoy access to shared pay-per-use laundry facilities, plus the convenience of one dedicated parking space included. Experience all the benefits of downtown living with shops, restaurants, entertainment, and public transit just steps away. Nearby bus routes provide direct access to both Fanshawe College and Western University, making this location particularly appealing to students and working professionals. Rent includes water. Tenant to pay personal hydro and heat (baseboard heating). Application, credit check, proof of income, and references required. (id:53015)
Thrive Realty Group Inc.
10 - 101 Swales Avenue
Strathroy-Caradoc, Ontario
NEW YEAR, NEW PRICE!! Take advantage of a huge price reduction on this brand new, 1982 sq ft (above grade) 3 bed, 2.5 bath END UNIT!!! JUST REDUCED FOR AN IMMEDIATE SALE!!!! This home is complete and ready to go! Photos shown are of the actual unit available! BONUS!! 6 piece Whirlpool appliance package included!! This modern design blends brick & vinyl siding & features a single attached garage with inside entry plus a paver stone driveway. Step in from the covered front porch to a spacious foyer & a main floor finished throughout in luxury vinyl plank flooring. Oversized windows flood the home with natural light. The white shaker kitchen offers ample storage, quartz countertops, stainless steel appliances, & a large centre island with seating & an undermount stainless sink. The open concept main floor provides space for both dining & living areas & is highlighted by a sleek linear electric fireplace. From the living room, sliding patio doors open to your own backyard, which homeowners can finish with a deck or patio & fence in if desired (ensuring they adhere to condo requirements!) Upstairs, you'll find 3 generous bedrooms, with ample storage. The primary suite includes a 4-piece ensuite with double sinks, quartz counters, & a tile / glass shower and 2 walk in closets! A second 4-piece bath with tile tub surround & quartz counters, plus a convenient second floor laundry room, complete this level. The massive basements provide great storage or a fantastic canvas for a future finished space! Carroll Creek is conveniently located in the South West side of Strathroy with countless amenities all within walking distance! Great restaurants, Canadian Tire, Wal-Mart, LCBO, parks, West Middlesex Memorial Centre are all just a stone's throw away! Low monthly fee ($80 approx.) to cover common elements of the development (green space, snow removal on the private road, etc). (id:53015)
Royal LePage Triland Realty
909 - 127 Belmont Drive
London South, Ontario
Welcome to The Atrium. A bright, top-floor retreat offering comfort, privacy, and exceptional value in sought-after Southwest London. This spacious 2-bedroom condo features a rare fully enclosed atrium with unobstructed north-facing views, creating a serene space to enjoy your morning coffee, unwind with a book, or relax at the end of the day. With no neighbours above, you'll appreciate the added peace and quiet that comes with top-floor living. The well-designed layout offers two generous bedrooms, including a primary suite with its own private bathroom, along with a full main bathroom. The open-concept living and dining area is filled with natural light and provides an inviting space for everyday living or entertaining guests. A functional kitchen comes complete with all appliances included, and in-suite laundry adds everyday convenience. Located in a quiet, well-maintained building, residents enjoy secure entry, visitor parking, and attractive outdoor common areas with seating and a shared BBQ space, perfect for warm summer evenings. Ideally situated steps from public transit, highway, Westmount Shopping Centre, parks, and local dining, this home offers the perfect balance of urban convenience and peaceful living. Whether you're a first-time buyer, downsizer, or investor, this is a fantastic opportunity to own a bright, move-in-ready condo in an established neighbourhood. (id:53015)
Blue Forest Realty Inc.
6 Aspen Circle
Thames Centre, Ontario
Welcome to this exquisite, 3-Year- new custom-built luxury bungalow built by Royal Oak Homes of London! Located in a high-end neighbourhood on a quiet circle in Thorndale and just a short 15-minute drive from London, This bungalow home is ideally near to excellent schools, shopping, playgrounds, and a community centre. The 3 large-size bedrooms and 2 full bathrooms on the main floor with approx.1800 sf above ground living space give you the peaceful tranquil feeling . $$$Upgrades include: A spectacular white kitchen with large waterfall island, Stainless fridge with ice maker, built-in oven, microwave and dishwasher, under cabinet lighting, Kitchen cabinets to the ceiling provide ample storage, walk-in pantry with build-in bar fridge, High quality Customized Range hood , fireplace feature wall with floating shelves, smart thermostat, evaporative humidifier, upgrade driveway, etc. The Bright dining area has a patio door leading to the covered deck. Quiet and Large primary bedroom with walk-in closet and 5-piece En-suite bathroom. An unfinished basement offers endless possibilities for customization, allowing you to add your own personal touch. This perfect home is waiting for those who value both style and comfort. Don't miss it! (id:53015)
Century 21 First Canadian Corp
640 Ketter Way
Plympton-Wyoming, Ontario
TO BE BUILT - Introducing "The Marshall" built by Colden Homes located the charming subdivision of Silver Springs in the town of Plympton-Wyoming. This home offers 1,706 square feet of open concept living space. With a functional design and modern farmhouse aesthetics this property offers a perfect blend of contemporary comfort and timeless charm. Large windows throughout the home flood the interior with natural light, creating a bright and welcoming atmosphere. The main floor features a spacious great room, seamlessly connected to the dinette and the kitchen, along with a 2 piece powder room and convenient laundry room. The kitchen offers a custom design with bright two-toned cabinets, a large island, and quartz countertops. Contemporary fixtures add a modern touch, while a window over the sink allows natural light to flood the space, making it perfect for both everyday use and entertaining. Upstairs, the second floor offers three well-proportioned bedrooms. The primary suite is designed to be your private sanctuary, complete with a 4-piece ensuite and a walk-in closet. The other two bedrooms share a 4-piece full bathroom, ensuring comfort and convenience for the entire family. Ideally located near the 402 & a short drive to Sarnia & Strathroy, enjoy peaceful suburban living with easy access to nearby conveniences. Price includes HST, Tarion Warranty, Property Survey. *Please note that pictures are from a previously built home & for illustration purposes only. Some finishes and/or upgrades shown may not be included in base model specs. Taxes & Assessed Value yet to be determined. (id:53015)
Century 21 First Canadian Corp.
L12c1p2 Union Road
Cramahe, Ontario
Beautiful 1-Acre Country Lot Ready for Building your Dream Home! One of two adjacent lots available. Gas and Hydro at lot line. Well and septic to be installed by buyer. Located in a quiet setting, yet conveniently close to both Brighton and Colborne with all amenities. Minutes to Presqu'ile Provincial Park. Vendor take back (VTB) mortgage option available to qualified buyers. (id:53015)
Fair Agent Realty
L12c1p1 Union Road
Cramahe, Ontario
One of two adjacent lots available. Beautiful 1-Acre Country Lot Ready for Building your Dream Home! Gas and Hydro at lot line. Well and septic to be installed by buyer. Located in a quiet setting, yet conveniently close to both Brighton and Colborne with all amenities. Minutes to Presqu'ile Provincial Park. Vendor take back (VTB) mortgage option available to qualified buyers. (id:53015)
Fair Agent Realty
47808 College Line
Malahide, Ontario
Development Opportunity:8.3 acre residential development property (zoned HR). Potential for 12-15 residential building lots (subject to municipal approval). 15 minutes to highway 401, 10 minutes to Aylmer. Property also has an existing brick bungalow (currently occupied) and a barn/shop.(potential severance) (id:53015)
Royal LePage Triland Realty
6447 Storey Chase
London South, Ontario
Welcome to this charming custom-built 2-storey home in the heart of Talbot Village, one of South London's most sought-after communities. Offering the perfect blend of luxury, comfort, and functionality, this home is ideal for growing families or anyone who loves to entertain. Step inside to a bright and spacious main floor layout that flows seamlessly throughout. The chef-inspired kitchen is a showstopper, featuring premium appliances, a custom walk-in pantry with abundant storage and extra countertop space, and a walkout to a covered patio; the perfect extension of your living space. Upstairs, you'll find 4 bedrooms and 2 full bathrooms, including a beautiful primary suite. A stylish powder room serves the main floor. The finished basement adds even more versatility with a large recreation room, an additional bedroom, and a full bathroom; perfect for guests, in-laws, or teens seeking their own space. Outdoors, this home truly shines. Concrete walkways wrap around the house, adding both function and curb appeal. A separate garage access to the backyard makes entertaining and outdoor projects a breeze. And for the BBQ enthusiast, a built-in stone BBQ pit is ready for your next gathering. What sets this property apart is the true 3-car garage, fully equipped with electricity, water, heating, and A/C, a dream setup for hobbyists, car enthusiasts, or anyone in need of a workshop. A powered backyard shed adds even more functionality for storage or projects. Extras: Built-in Shelving Family Room (2022); Outside Shed & Concrete Walkway (2022); Walk-in Pantry (2022); Hand Washing Station (2022); Hardwood Flooring (2022); New Washing Machine (2024); New Refrigerator (2025). (id:53015)
Royal LePage Triland Realty
331 Thompson Road
London South, Ontario
Welcome to this charming and beautifully updated 3-bedroom, 2-bathroom home situated on a generous lot in a desirable South London neighbourhood. The open-concept main level features a bright living room with a cozy fireplace and an inviting eat-in kitchen offering ample storage, a peninsula for entertaining, and direct access through sliding doors to the fully fenced backyard. A well-appointed 4-piece bathroom completes the main level. Upstairs, you'll find three generous bedrooms, a modern 3-piece bathroom, and a large hall/landing area-ideal for a home office, reading nook, or additional lounge space. The lower level provides excellent storage options. Located close to public transit, scenic walking trails, Highway 401 access, and Victoria Hospital, this home offers both convenience and comfort. A fantastic opportunity for first-time buyers or investors looking to add to their portfolio. (id:53015)
Royal LePage Triland Premier Brokerage
2224 Evans Boulevard
London South, Ontario
Welcome to this beautifully designed 2+1 bedroom end-unit townhome in the highly sought-after community of Summerside. This bright, open-concept home is filled with natural light thanks to being an end-unit! Creating an airy and inviting main floor. Enjoy a seamless flow between the living and dining areas, a stylish kitchen, convenient main-floor laundry, and a full 4-piece bathroom. On the main floor, you'll find two spacious bedrooms, including a primary retreat complete with a walk-in closet and private 3-piece ensuite. The fully finished basement impresses with rare 10-foot ceilings, a third bedroom, an additional 4-piece bathroom, and versatile space ideal for a family room, home office, or guest suite. With an attached garage offering direct interior access and a prime location close to parks, schools, and shopping, this end-unit townhome delivers exceptional comfort, functionality, and everyday convenience. Photos are of a similar unit, staged, prior to occupancy. (id:53015)
Thrive Realty Group Inc.
113 Macdonald Street
Lambton Shores, Ontario
Welcome to the beautiful town of Forest! This fully bricked home, complimented with a stone front, is situated at the end of a quiet street on a premium lot that opens into a peaceful court. This one-floor carpet free home blends modern comfort with thoughtful design. Step inside and you will be greeted by a bright, open-concept layout that is ideal for everyday living and entertaining alike. The spacious kitchen is a true highlight, featuring a large walk-in pantry that offers exceptional storage and organization. The adjoining dining and living areas flow seamlessly together, creating a warm, inviting space for family gatherings or quiet nights in. The covered patio leading off the dining room expanding your living space. The primary bedroom suite is a private retreat, complete with a large walk-in closet with custom built-ins and a beautiful 4-piece ensuite. Every detail has been crafted with comfort and functionality in mind. For hobbyists, car enthusiasts, or anyone who loves extra space, the heated 25' x 23' garage is a dream - fully lined with Trusscore panels for a clean, durable finish. Downstairs, the lower level is already drywalled and ready for your finishing touches, with a 4-piece bathroom and roughed-in laundry area, offering a fantastic opportunity to expand your living space. Outside provides privacy with a fully landscaped yard. Set in one of Forest's most desirable areas, this home delivers small-town charm, quality craftsmanship, and exceptional value all in one package. (id:53015)
Century 21 First Canadian Corp.
6768 Heathwoods Avenue
London South, Ontario
Built by Johnstone Homes, a trusted local builder serving London and area for over 35 years, this to-be-built 4-bedroom, 3-bath detached residence offers approximately 1,979 sq. ft. of finished space on a 48-ft lot with mature trees in southwest London's desirable Heathwoods community. Blending Lambeth's small-town character with commuter convenience, residents enjoy easy access to everyday amenities along Colonel Talbot Road, community programs at the Lambeth Community Centre, and swift connections to Highways 401 and 402. Inside, thoughtful design and quality finishes define the home's layout. Nine-foot ceilings, engineered hardwood flooring in main living areas, and generous allowances for cabinetry, counters, and flooring create a modern and adaptable interior. A vaulted ceiling over the dining area enhances the open-concept feel-ideal for family gatherings and entertaining. Upstairs, four spacious bedrooms provide comfort and functionality. The primary suite features a double sink vanity and glass-tiled shower, while a full main bath serves the secondary bedrooms. The unfinished basement, complete with a three-piece rough-in, offers potential for a future recreation room, gym, or guest suite. Curb appeal is elevated by a brick facade, paved-stone walkway and driveway, fully sodded yard, and an attached double garage with inside entry. Buyers will also appreciate the inclusion of ten hours with a professional design consultant to personalize their finishes. Flexible deposit options and eligibility for the announced First-Time Home Buyer credit further increase this home's accessibility and value. Secure pre-construction pricing today and make Heathwoods your next address. (id:53015)
Exp Realty
298 John Street
Warwick, Ontario
Don't miss this exceptional 3-bedroom bungalow, built in 2018 and set on an extra-wide lot in a quiet, country setting just five minutes from the 402. With only one owner, this home has been lovingly maintained and offers a blend of comfort, style, and thoughtful upgrades throughout. Inside, you'll find beautiful laminate flooring, a bright open layout, and a modern kitchen with LG appliances (negotiable). The primary bedroom is a true retreat with its own ensuite featuring a walk-in shower and direct access to the covered back porch-perfect for slow mornings or peaceful evenings outside. Working from home or hosting guests? The extra bedroom/office comes complete with a built-in Murphy bed for added versatility. The fully finished basement offers endless possibilities, with enough space to add a kitchen and a rough-in already in place for a third bathroom. Both the front and back of the home include covered porches, extending your living space outdoors. The yard is a true standout, beautifully landscaped with 18 trees - maple, blue spruce, and cedar-along with perennials and shrubs that add colour and privacy through every season. With a double-car garage, owned furnace and hot water heater, and the quiet charm of country living, this home delivers incredible value in a location that keeps life convenient. A rare find that checks every box. (id:53015)
Exp Realty
6 Dunwich Drive
St. Thomas, Ontario
Welcome to the kind of home where families grow, gather, and make memories. This beautifully updated 4-level backsplit offers space for everyone, with all levels fully finished and thoughtfully designed for modern family living.The bright main level features an updated kitchen and welcoming living room-perfect for busy mornings and relaxed evenings. Upstairs, you'll find three bedrooms and a renovated 3-piece bath, providing a comfortable and private space for the whole family.The lower level is made for together time, showcasing a cozy family room with a gas fireplace and an updated 3-piece bathroom with a tiled shower. Down one more level, the finished basement includes laundry and utility space plus a truly unique sound-proofed room-ideal for music lovers, teens, or anyone needing a quiet retreat. This home also has in-law suite potential. Outside, the fenced backyard invites kids and pets to play, while parents will love the greenhouse and newer deck (railing required) and hot tub, perfect for outdoor entertaining and summer evenings. The converted garage workshop adds even more flexibility for hobbies, projects, or extra storage.With a long list of updates, flexible living spaces, and a layout that truly works for family life, this home is ready to welcome its next chapter. (id:53015)
Elgin Realty Limited
651 Roger Street
Sarnia, Ontario
Great opportunity for a move-in ready home. Located close to schools, shopping & parks, this 2 storey, semi-detached home, with 3 large bedrooms, 1.5 bathrooms & strong character appeal, is sure to impress. A large 30X100 fenced lot that is beautifully landscaped front to back & requires very little maintenance. 3 large bedrooms upstairs with 4 pc bathroom, 2 pc bathroom on the main level, & rec room & laundry in the basement. Side entrance to the cement driveway & back yard. Recent upgrades include: all new bedroom & closet doors '21, new front door & side security light '21, bathrooms '19, furnace & roof '14, & windows '13. (id:53015)
Exit Realty Community
209 Campanale Way
Lucan Biddulph, Ontario
Welcome to 209 Campanale Way in the Ridge Crossing subdivision, conveniently located just a short walk from Wilberforce Public School, the Lucan Arena and Community Centre, the walking path plus a ton of great local amenities. As you step inside, you're welcomed by a formal dining room that can also be used as a sitting area or home office. Toward the back of the home, you'll find a bright, open-concept kitchen and living space, featuring a stunning oversized island- the perfect place to gather with family and friends. The cozy living room features a gas fireplace with beautiful built-ins, creating a warm and inviting atmosphere. Just off the living room, the back deck offers peaceful views of the apple trees and walking path located directly behind the home, a perfect spot to relax and enjoy the outdoors. Upstairs, the spacious primary bedroom has a vaulted ceiling, a walk-in closet, and a spacious five-piece ensuite. Two additional bedrooms are ideal for kids or guests and there is a four-piece main bathroom.The fully finished basement adds even more living space, with a large rec room for kids to play or hang out with friends, plenty of storage for toys and games, plus a fourth bedroom and a three-piece bathroom. Additional features of the home include a concrete laneway and pathway, plus a storage shed in the backyard with hydro. (id:53015)
Century 21 First Canadian Corp
4252 Liberty Crossing
London South, Ontario
Welcome to Liberty Crossing - a limited-release community perfectly situated just minutes from Highways 401 and 402. Skyline Homes proudly presents this thoughtfully designed 1,800 sq. ft. model, ideal for small families. Featuring 3 spacious bedrooms, 2.5 bathrooms, and a double-car garage, this home combines functionality with the exceptional quality and craftsmanship that Skyline Homes is known for. First-time home buyers may qualify for exclusive incentives, making a new-build home an ideal choice for maximizing affordability and long-term value. More lots, models and price points available. Please contact listing agents for more information! Model home at 4282 Liberty crossing! (id:53015)
Nu-Vista Pinnacle Realty Brokerage Inc
21 Village Gate Crescent
Thames Centre, Ontario
Desirable Family Home in Dorchester! This property is strategically located on a quiet crescent with an incredible, oversized pie-shaped lot backing onto an open field for unmatched privacy. Bright eat-in kitchen, formal dining/living room, and main floor family room with gas fireplace. Spacious primary suite with walk-in closet and ensuite with jetted tub. Main floor mudroom with laundry, carpet free home, double attached garage with six-car driveway, and a massive covered deck perfect for hosting and enjoying the exceptional fully-fenced backyard. Located in a quiet family-friendly neighbourhood, surrounded by farm fields & close to the 401. Basement has been remediated (Nov 2025) with transferable warranty from Best Plumbing & Drainage Contractors. See documents section. Power of sale - property sold as-is. (id:53015)
RE/MAX Advantage Realty Ltd.
21 Chamberlain Avenue
Ingersoll, Ontario
Welcome to one of Ingersoll's most exceptional homes a thoughtfully designed and impeccably upgraded 3+1 bedroom, 4-bathroom residence that seamlessly blends luxury, comfort, and practicality. From the moment you step inside, you're greeted by soaring 9-foot ceilings, rich hardwood flooring, and a bright, open-concept main floor adorned with custom window coverings, including motorized blinds for added convenience. At the heart of the home lies a stunning chefs kitchen, with quartz countertops, a marble backsplash, a built-in garburator, premium stainless steel appliances, and a spacious walk-in pantry; truly a culinary dream. Upstairs, the elegant primary suite offers a peaceful retreat, featuring a spa-inspired ensuite complete with double vanities, a soaker tub, and a glass-enclosed shower. Two additional generously sized bedrooms, a stylish 4-piece bathroom, and a full laundry room provide comfort and functionality perfectly suited to busy family life. The professionally finished basement (2018) expands the living space with a large recreation area, an additional bedroom ,and a full 3-piecebathroom; all enhanced with energy-efficient spray foam insulation for year-round comfort. Step outside to a fully fenced backyard designed for both relaxation and entertaining. Enjoy a spacious deck (built in 2018), additional space for flexible outdoor living, and a practical storage shed. Notable exterior updates include a widened driveway with newly laid asphalt and re-laid tiles (2023), as well as professionally landscaped front and rear gardens (2023).The garage is also wired and ready for an electric vehicle charger an ideal feature for eco-conscious homeowners. Recent appliance upgrades include a new microwave and dishwasher (2024), along with a washer and dryer(2025).Why wait for a new build when this exquisite, move-in-ready home is available now fully finished, meticulously maintained, and brimming with premium features and thoughtful upgrades throughout. (id:53015)
Maverick Real Estate Inc.
402 - 573 Mornington Avenue
London East, Ontario
Largest 2 bedroom unit, on the 4th floor with west facing balcony. Freshly painted and cleaned. Move-in condition. Spacious and bright.Laminate and ceramic flooring. Updates to complex include roofs, windows and patio doors. Condo fee includes heat, hydro, water. All parking spaces in this complex are on a first-come first-serve basis - plenty of space plus visitor spots. (id:53015)
Sutton Group - Select Realty
1053 Richmond Street
London East, Ontario
Location. Location. Prime location - walk to UWO University gates. Major kitchen renovation 2025 - main and upper kitchens. Painted throughout 2025. This is an ideal student rental with five bedrooms on main and second. Laundry in lower. Appliances included. Detached garage and private drive for parking. Renovated front porch 2025. New porch on south side of the house. (id:53015)
Royal LePage Triland Realty
13 - 1940 London Line
Sarnia, Ontario
Welcome to this well-maintained 2-bedroom mobile home in Green Haven Estates, a quiet and friendly community located just on the outskirts of Sarnia. Offering comfortable one-level living, this home is ideal for those seeking a peaceful setting with easy access to city amenities. Inside, you'll find a bright open-concept living room, dining area, and kitchen, creating a functional and welcoming space for everyday living and entertaining. The home features two bedrooms, including a carpeted primary bedroom updated approximately two years ago, and a 4-piece bathroom. A stackable washer and dryer add convenience to daily routines. Enjoy year-round relaxation in the four-season sunroom, or step outside to the large covered deck, perfect for morning coffee or evening unwinding. Additional highlights include a spacious shed with hydro, ideal for storage, hobbies, or a workshop. Recent updates provide added peace of mind, including a new roof (1-year ago), central air conditioner (3-years old), washer (2-years old), and refrigerator (2-years old). A move-in-ready home in a tranquil park setting - this is an excellent opportunity to enjoy affordable, low-maintenance living in a desirable Sarnia location. (id:53015)
RE/MAX Icon Realty
34 - 9839 Lakeshore Road
Lambton Shores, Ontario
Two bedroom, 70 ft. mobile home in a quiet, year-round mobile home park just minutes south of Grand Bend. Ideal for 50 plus and retirees. Close to the great beaches of Lake Huron, several public golf courses, and the Pinery Provincial Park. Open concept kitchen/dining/living room with walk-in kitchen pantry. Tip out windows for easy cleaning. Some new flooring. Roof shingles replaced in 2017. Brand new washing machine (2026). Master bedroom has double closets running the full length of the room. Low maintenance exterior, nicely landscaped, parking for three cars, storage shed, and wheelchair ramp. Land lease fee will be $571.87 and includes property taxes, municipal water, park septic system, community in-ground pool, clubhouse, pavillion, extra vehicle & RV parking, garden plots, horseshoe pits, shuffleboard & common grounds/road maintenance. (id:53015)
RE/MAX Icon Realty
304 - 340 Colborne Street
London East, Ontario
Step into the perfect blend of style and convenience with this spacious 1-bedroom apartment rental in the heart of downtown London. Enjoy the sunshine in this South facing unit. This upgraded suite features a modern kitchen with stylish counter tops, stainless steel appliances and other premium finishes designed for your comfort. Enjoy the ease of in-suite laundry, a full kitchen, and unit regulated heating and air conditioning. Controlled access ensures your security, while building amenities like a fitness centre, indoor swimming pool, whirlpool, sauna, and underground parking elevate your lifestyle. This prime location places you just minutes from London's business district, Citi Plaza, Canada Life Place, Covent Garden Market, the Grand Theatre, Victoria Park, and some of the city's best dining and shopping options. Don't wait! Schedule your private viewing today and experience the vibrant downtown lifestyle at 340 Colborne Street. (id:53015)
Team Glasser Real Estate Brokerage Inc.
69 Shavian Boulevard
London North, Ontario
Welcome to a very special home located within walking distance to great shopping, parks, Masonville PS, UH and UWO. This home is perfect for family and entertaining. It has a very private backyard with a Salt Water pool, huge deck for BBQs, fully fenced yard, and a very unique child proof pool surround. Inside the kitchen has been updated with newer cabinetry, granite counters and a great view of the gas fireplace in the family room. Hardwood and ceramic throughout. Main floor laundry plus a combination washer/dryer upstairs on the second floor. A finished lower with a large family room, bedroom, 3 piece bath and a kitchenette. (id:53015)
Royal LePage Triland Realty
Contact me
Resources
About me
Nicole Bartlett, Sales Representative, Coldwell Banker Star Real Estate, Brokerage
© 2023 Nicole Bartlett- All rights reserved | Made with ❤️ by Jet Branding
