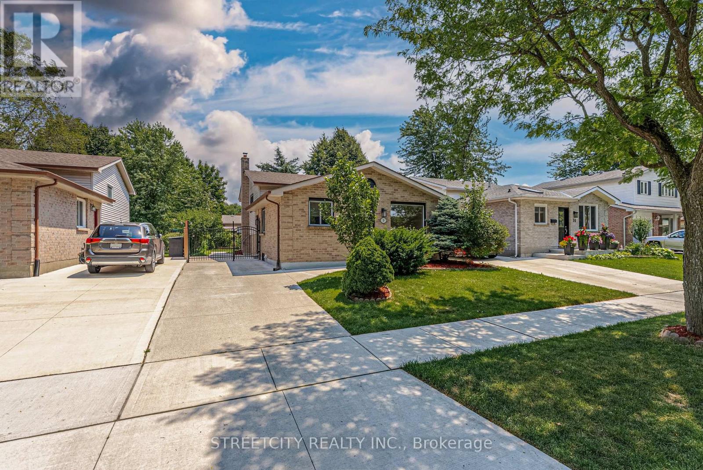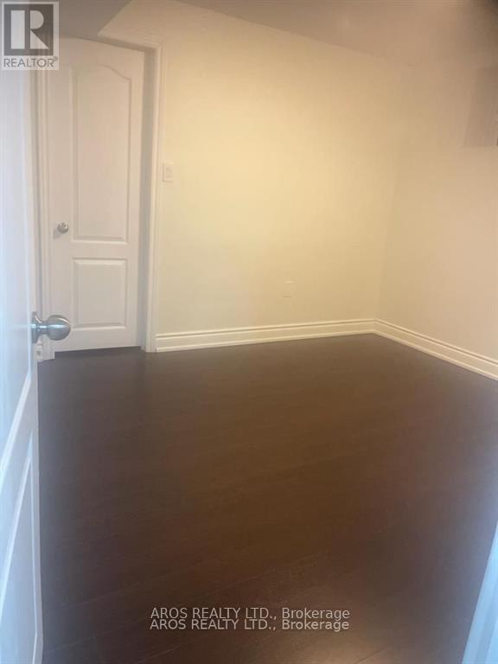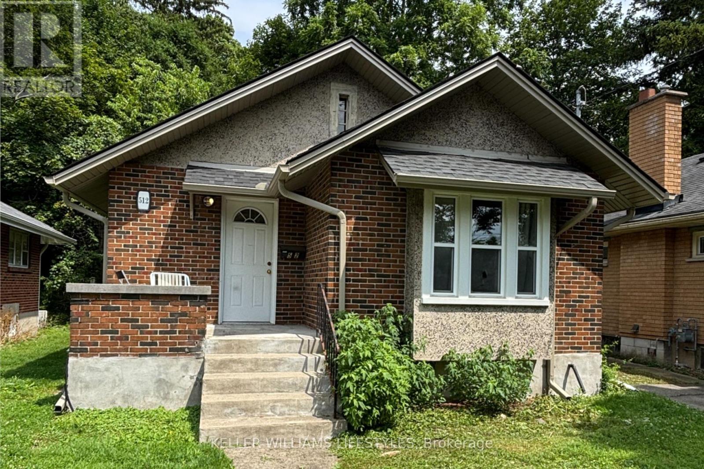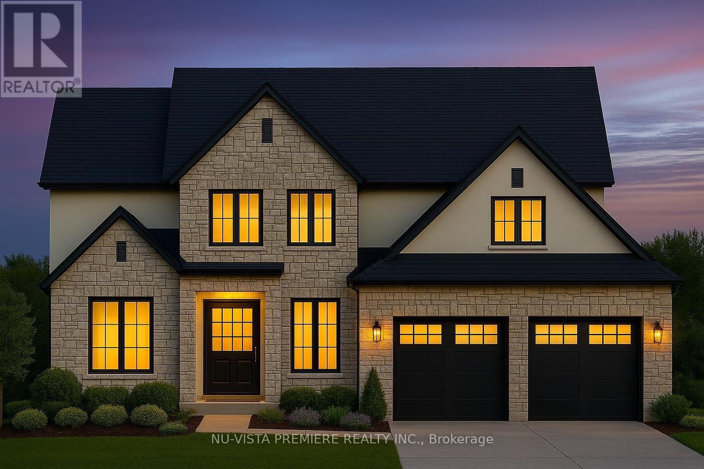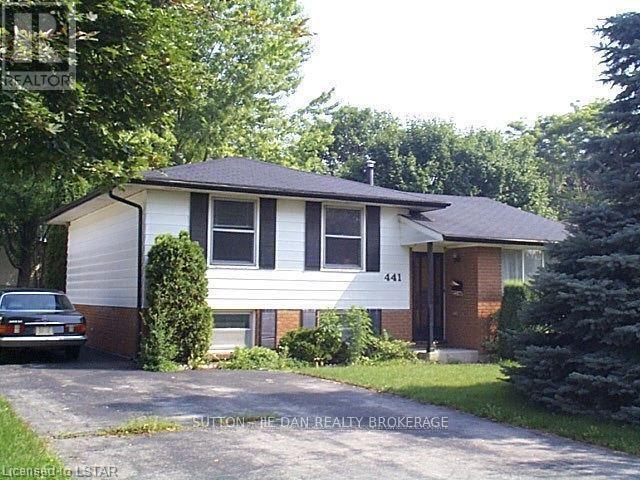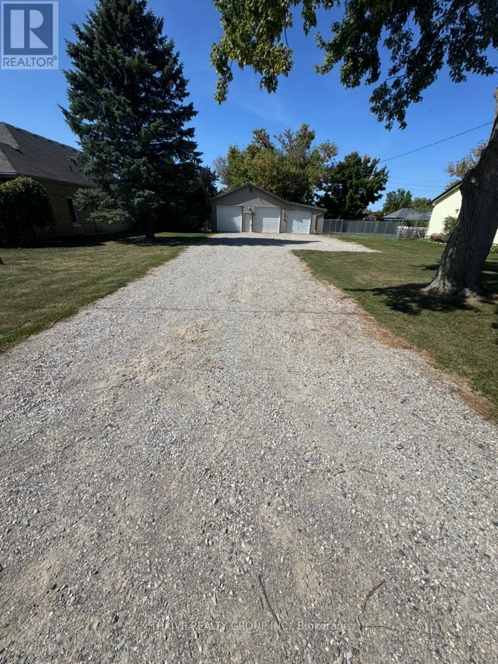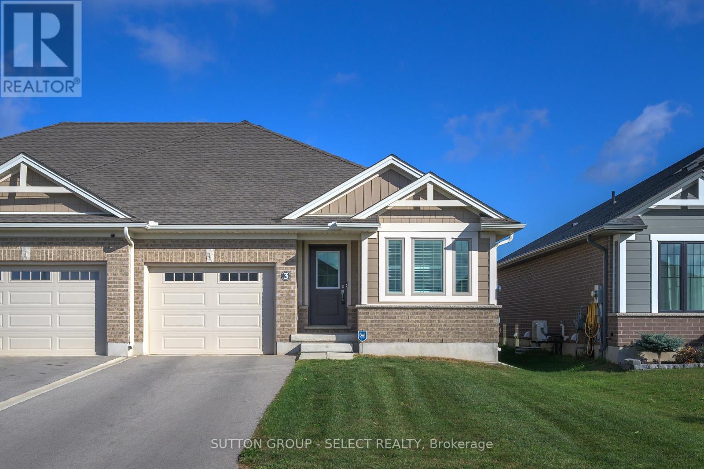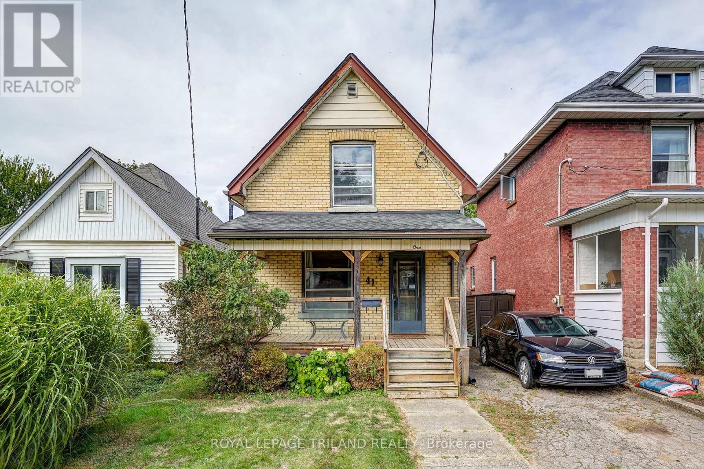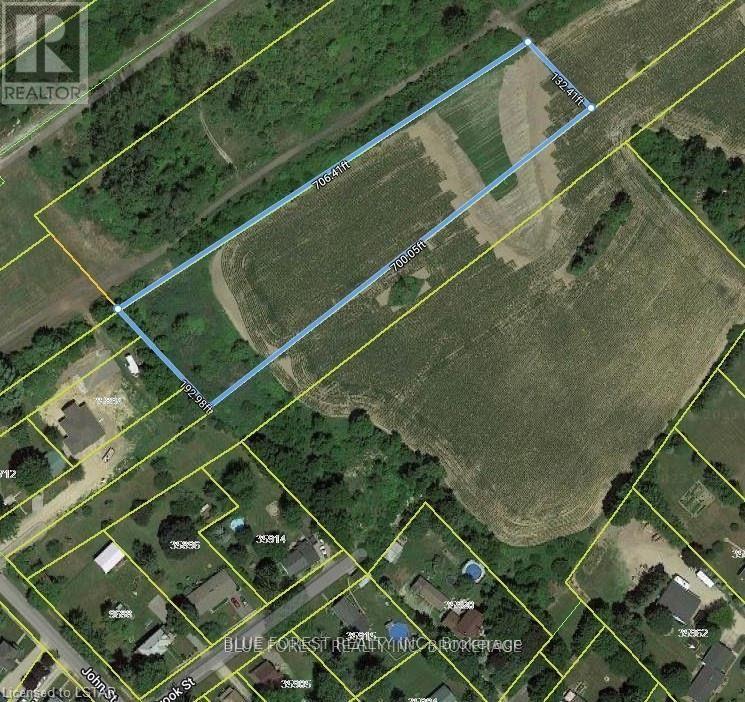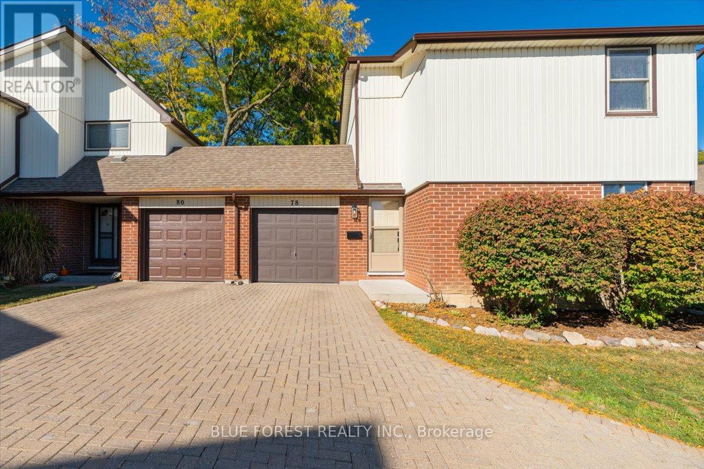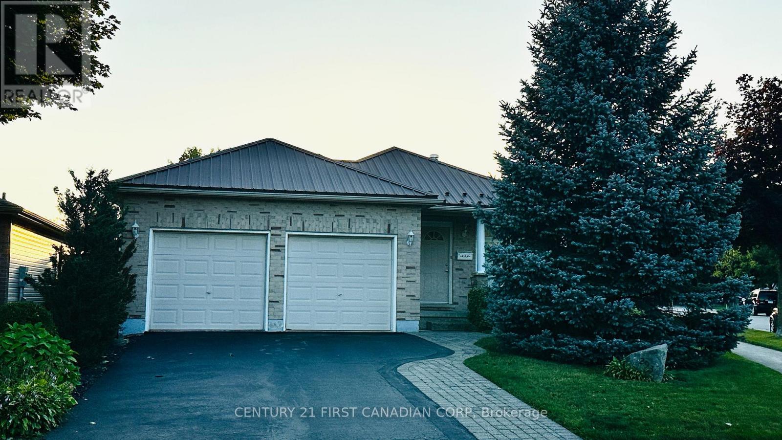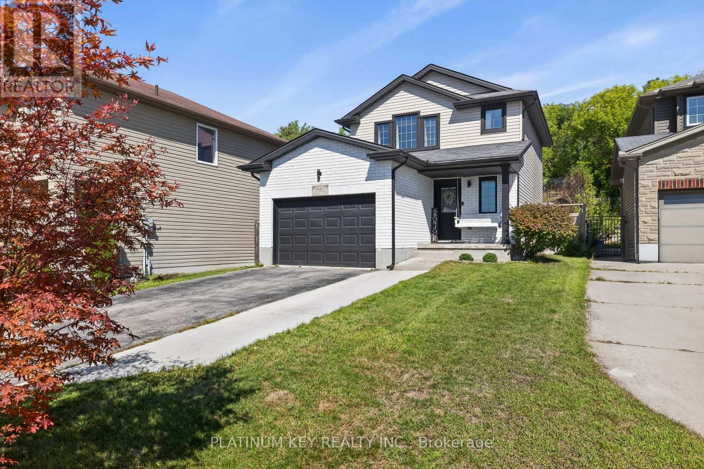Listings
20 Fairchild Crescent
London South, Ontario
Welcome to 20 Fairchild Crescent - a beautifully maintained 4-level backsplit nestled in the highly desirable White Oaks neighbourhood! This move-in-ready home offers 3 spacious bedrooms, 2 full bathrooms, and a separate side entrance leading directly to the third level - perfect for in-law potential, a private suite, or future rental income. The bright, open-concept L-shaped kitchen is ideal for entertaining, while the freshly painted interiors and durable laminate flooring throughout create a modern and inviting atmosphere. Outside, enjoy a stunning concrete driveway and a large, manicured backyard - perfect for relaxing or hosting family and friends. Updates include a newer furnace, air conditioner, windows and roof, providing comfort and peace of mind for years to come. Located within walking distance to top-rated schools, shopping, restaurants, public transit, and community amenities, and just minutes to major highways and White Oaks Mall, this home offers the perfect blend of convenience and comfort. Whether you're a family, first-time buyer, or investor, this property is a true gem in one of London's most sought-after streets and communities! (id:53015)
Streetcity Realty Inc.
Basement - 471 Dougall Avenue
Caledon, Ontario
This Beautiful lower basement unit coats approx 950 sq ft of modern, contemporary living. This is a very spacious 2 bedroom which includes kitchen with stainless steel appliances, full bathroom, separate laundry, great room and separate entrance. (id:53015)
Aros Realty Ltd.
512 St George Street
London East, Ontario
Welcome to 512 St. George Street, an updated 3+1 bedroom home located in the heart of London's sought-after Old North district, steps from Western University and within easy reach of downtown, public transit, and local amenities. Ideal for investors, this property is licensed by the City of London and fully tenanted until April 2026, offering a strong turnkey opportunity. Significant updates ensure peace of mind and long-term value, including a new roof (2023), new eaves with leaf guard (2024), basement waterproofing with drainage tile and sump pump with battery backup (2017), and a rented high-efficiency furnace and air conditioner installed in October 2024. The sewage and water connections to the city line were replaced in 2005, and the underground infrastructure and surface of the streets were renewed in 2022. Inside, the home features refinished flooring (2023), freshly painted rooms (2023), a refreshed kitchen with new counters and sink (2023), and a newly carpeted basement bedroom (2023). Additional improvements include front porch concrete parging (2024) and a dehumidifier (2025) connected to a floor drain for continuous operation. Appliances include a refrigerator, stove, dishwasher, washer, dryer, and a chest freezer. With a blend of character, thoughtful upgrades, and reliable tenancy in place, this Old North property offers a solid and well-maintained investment opportunity. (id:53015)
Keller Williams Lifestyles
4146 Fallingbrook Road
London South, Ontario
BACKING ONTO A POND IN PRESTIGIOUS LAMBETH! Bridlewood Homes proudly presents this custom-built 2,865 SQ FT, 4-bedroom, 3.5-bathroom residence in one of Lambeth's most desirable communities. Showcasing elegant curb appeal with a timeless exterior, large windows, and covered front entry, this home exemplifies luxury craftsmanship and attention to detail. Inside, the open-concept main floor features a spacious great room, formal dining area, and front office-perfect for today's modern lifestyle. The gourmet kitchen includes a large island, walk-in pantry, and seamless flow to the living and dining spaces. Upstairs, the primary suite offers a spa-inspired ensuite and walk-in closet, complemented by three additional bedrooms-one with its own ensuite and two sharing a Jack-and-Jill bath. Enjoy both a covered deck and sundeck overlooking the tranquil pond-ideal for outdoor entertaining and everyday relaxation. Premium finishes and quality craftsmanship throughout reflect Bridlewood's trusted reputation for building beautiful, lasting homes. Other lots and floor plans available, Contact listing agents for more information! (id:53015)
Nu-Vista Premiere Realty Inc.
441 Rippleton Place
London North, Ontario
BACK SPLIT WITH AMPLE SPACE, LIVING ROOM, FAMILY ROOM AND 3 SPACIOUS BEDROOMS. (id:53015)
Sutton - Jie Dan Realty Brokerage
27747 Clyde Street
Adelaide Metcalfe, Ontario
Vacant Residential Lot with Shop Kerwood, Ontario Opportunity awaits with this 66 ft x 132 ft lot located in the quiet community of Kerwood, just minutes from Hwy 402 for an easy commute. The property already features a well-built shop measuring approximately 42.1 ft x 40.2 ft. The insulated portion of the shop (27.8 ft wide) boasts 11 ft ceilings, a mechanics pit (4.10 ft deep x 3.3 ft wide), and a roll-up door (9.5 ft wide x 9.1 ft high) perfect for automotive work, storage, or hobby use. The non-insulated section (14.5 ft wide) offers an additional roll-up door (7.9 ft high x 9 ft wide) for easy access.With potential to build your future home alongside the existing shop, this property provides a unique blend of residential and workshop space. Whether you're looking for a place to build, work, or store your equipment, this lot is worth a closer look. At this price, shop and compare! (id:53015)
Thrive Realty Group Inc.
3 Harlequin Court
St. Thomas, Ontario
Meticulously maintained one floor semi detached home with a single car attached garage. You will love the bright interior with loads of natural light. Main floor laundry, sliding doors to a rear deck and fenced yard. California shutters and premium flooring. The lower level was professionally finished by the builder. There are an additional 2 bedrooms and a full bath along with a rec room. Superb value for this one floor home in a family friendly pocket. (id:53015)
Sutton Group - Select Realty
41 Chester Street
St. Thomas, Ontario
Spacious 3 Bedroom Brick home filled with Charm and Character. Main Floor Foyer leads into Living area, Formal Dining Area and to the Bright Kitchen with access to the Deck and Fenced Backyard. Upstairs has 3 Bedrooms and 4 - piece Bathroom. Basement has plenty of space for storage or your own creativity. (id:53015)
Royal LePage Triland Realty
Lot 16 Elizabeth Street
Southwold, Ontario
Located in the growing community of Shedden, this 2.5-acre property offers a prime opportunity for developers, home builders, or those looking to build their dream home. Southwould Township is actively promoting residential growth, driven by major industrial developments in nearby St. Thomas ie. Amazon and Battery Plant. Essential utilities, including water, hydro, and gas, are available, with sewer access expected within the next year (as per the Township). The land is currently zoned as Settlement Reserve, allowing for potential rezoning to suit development needs, such as residential use. Currently used for crops. Do not miss this excellent investment in a thriving area! (id:53015)
Blue Forest Realty Inc.
78 - 971 Adelaide Street S
London South, Ontario
Welcome to this beautifully maintained end-unit condo townhome in desirable South London. This bright and spacious 3-bedroom, 1-bathroom home is move-in ready and offers excellent value for families or investors.The main floor features updated windows, a new front door with screen, and fresh paint throughout. The hardwood floor on the main living area flows right out to a private balcony. Upstairs, three comfortable bedrooms provide ample space for the whole family.The attached tandem garage is a rare find, offering access from the front right through to the backyard. Enjoy extra privacy thanks to garages separating each unit-meaning no shared living walls. The finished basement adds versatility, perfect for a rec room, office, or playroom. Notable updates include a newer furnace and A/C (2019) and a freshly restained deck, giving peace of mind and outdoor enjoyment. With low condo fees, this property is both affordable and practical.Located in a sought-after South London community, you'll love the easy access to Highway 401, shopping, schools, and amenities. (id:53015)
Blue Forest Realty Inc.
293 Wildgoose Road
London East, Ontario
FOR LEASE! This 4 level backsplit is situated on a large, fenced corner lot in a family friendly neighbourhood. The main floor living room is the perfect spot to relax at the end of the day. This home is available partially furnished, making it easy for your family to move in and get settled. The lower level feature a billiards room as well as another rec room that is perfect for a home theatre area. The large backyard is beautifully landscaped and features a large variety of trees, a fire pit and pond. Close to EastPark, access to Highway 401 and 402, Innovation Park as well as hiking trails and a dog park. (id:53015)
Century 21 First Canadian Corp
1980 Frederick Crescent
London East, Ontario
Welcome to this charming 3 bedroom, 2.5 bath home, nestled in a family-friendly neighbourhood with no through-traffic. This delightful home is ideal for growing families seeking a sense of community. The neighbourhood is close-knit with friendly neighbours and a nearby park that serves as a gathering place for kids & adults alike. One of the standout features of this home is its serene backyard which backs onto Clarke Road Park where you can enjoy walking trails, scenic views & the calming sound of nature. Inside, this home offers a warm & functional layout including a bright, open concept living, kitchen & dining area perfect for everyday meals & family gatherings. The lower level makes a great play space for the kids and also includes a 3pc bath. Updates since 2022 include all new flooring, bathroom updates including all toilets, 2 vanities with new sinks/taps. Stone countertops, pantry & backsplash added to the kitchen, all newer appliances, light fixtures & fans throughout the home, new stair railing & a fireplace! Concrete patio & Gazebo in the backyard were also added during this time. Commuters will also appreciate the convenience of being just minutes from the highway! This is more than just a house - its a place to build memories, connect with nature and enjoy the simple comforts of home. (id:53015)
Platinum Key Realty Inc.
Contact me
Resources
About me
Nicole Bartlett, Sales Representative, Coldwell Banker Star Real Estate, Brokerage
© 2023 Nicole Bartlett- All rights reserved | Made with ❤️ by Jet Branding
