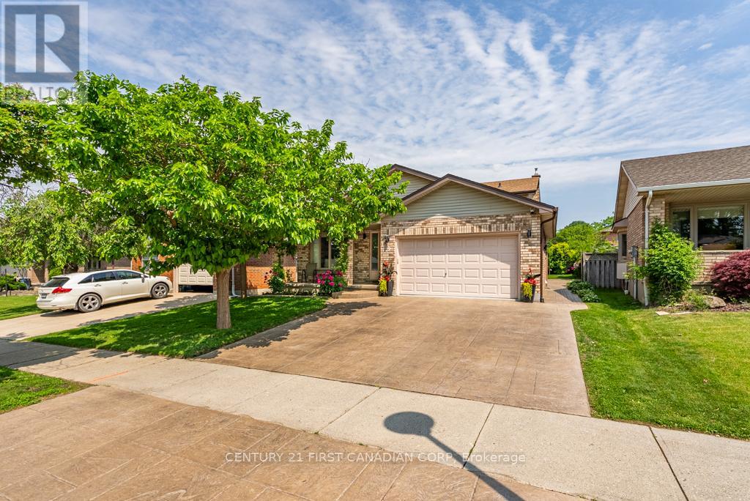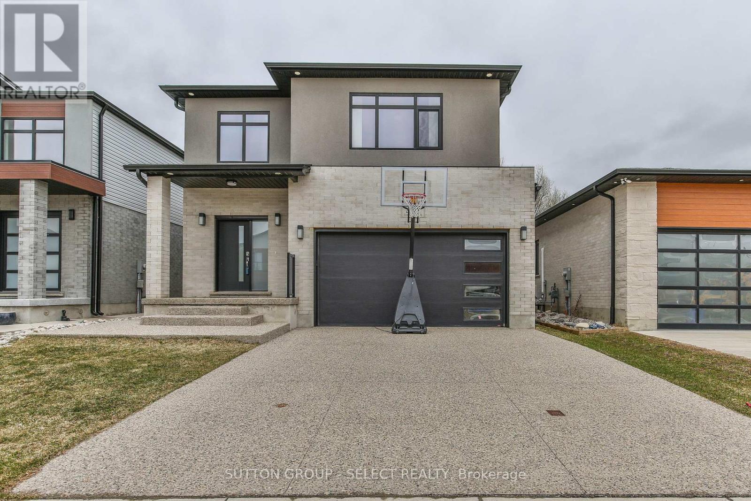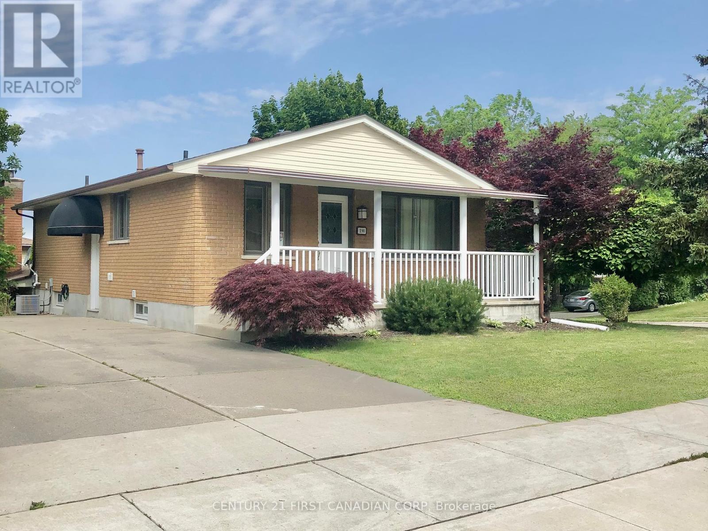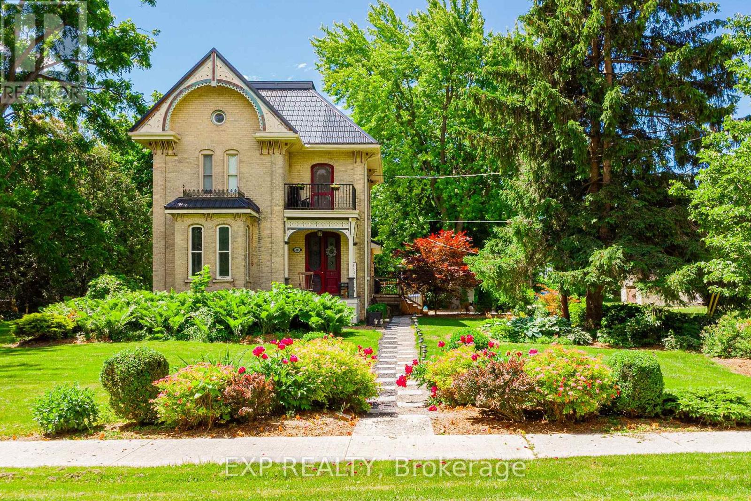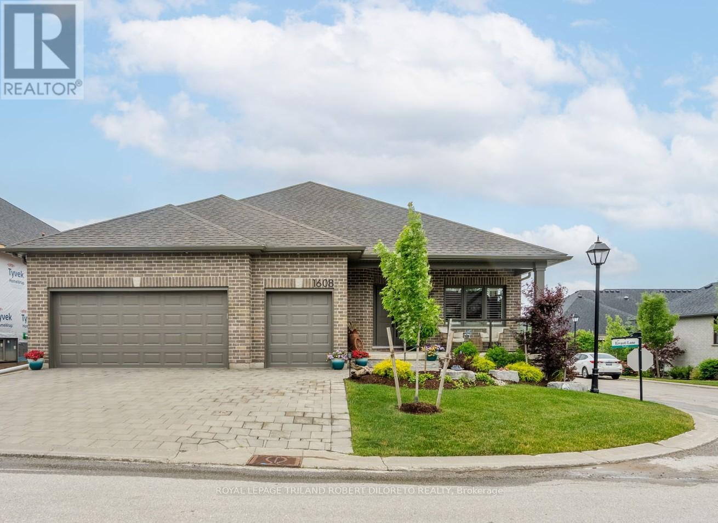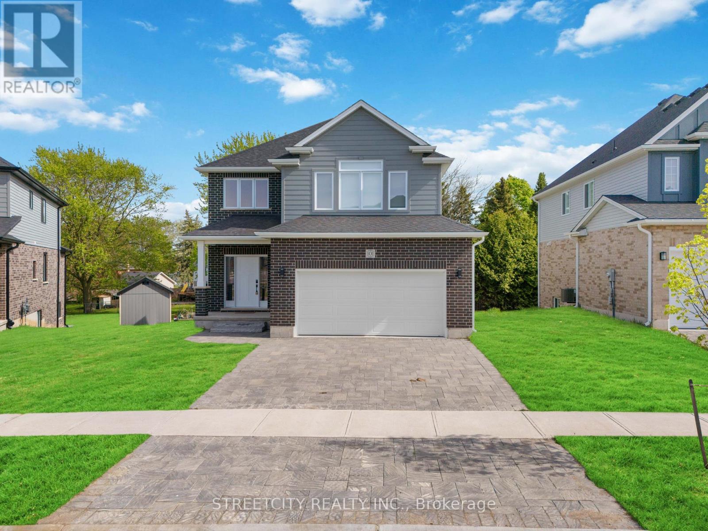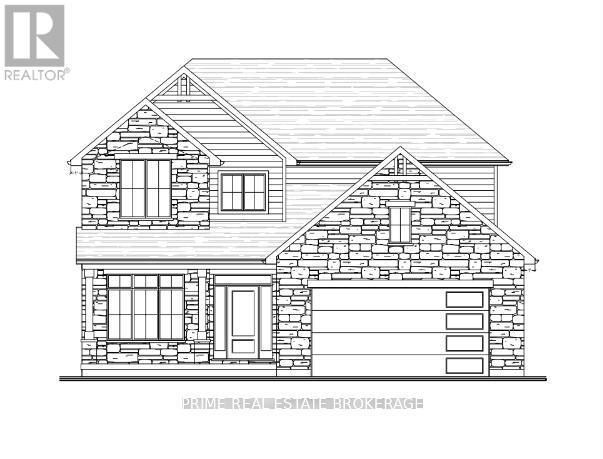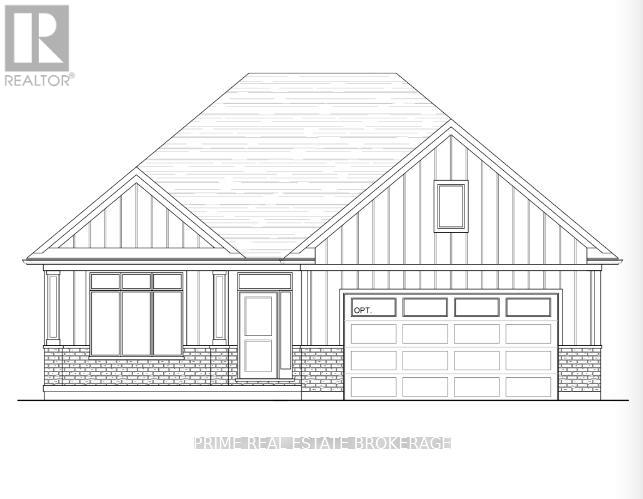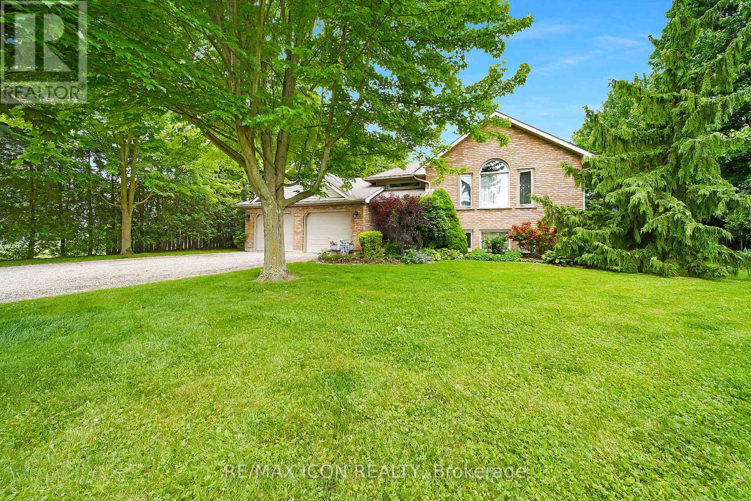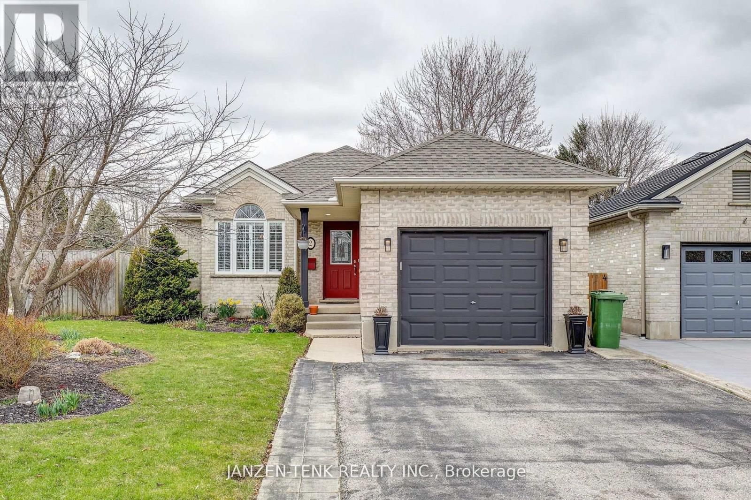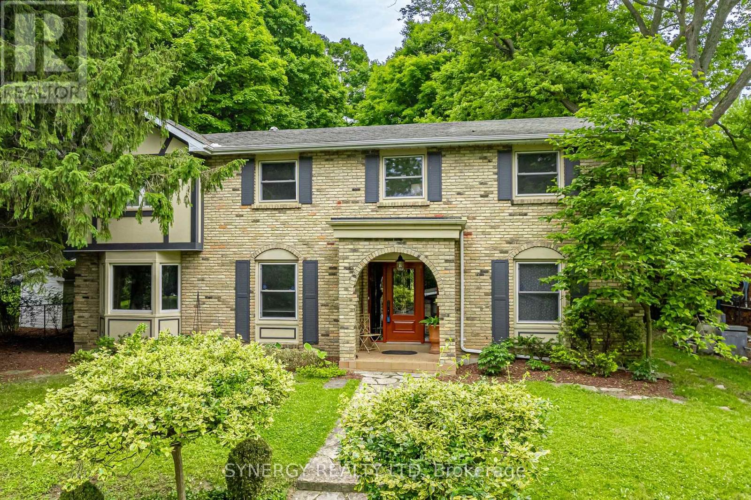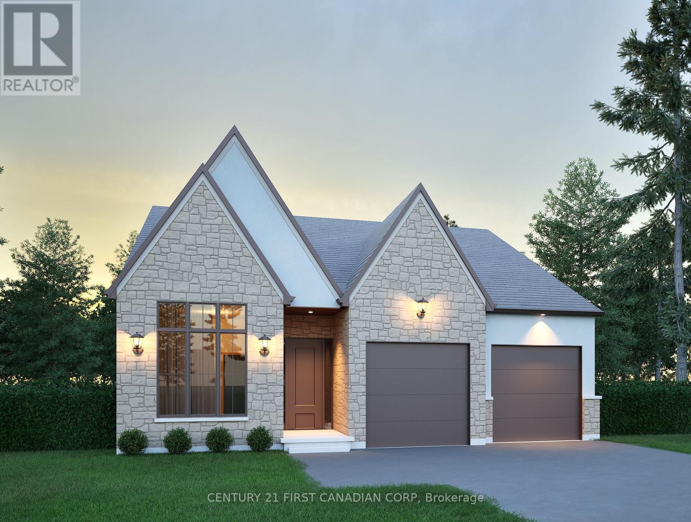Listings
169 Ashley Crescent
London South, Ontario
Welcome to 169 Ashley Crescent, a beautifully crafted 2-storey home nestled in the highly sought-after White Oaks neighborhood of London. Located just steps from Ashley Oaks Public School, this exceptional property offers the perfect blend of style, comfort, and convenience for todays modern family. With over 2,200 sq ft of finished living space, this home features 3+1 spacious bedrooms and 3 full bathrooms, and has been thoughtfully updated and meticulously maintained throughout. The main level boasts a bright, open-concept layout with a cozy natural gas fireplace and rich hardwood and ceramic flooring. At the heart of the home is a stunning custom Mennonite eat-in kitchen with granite countertops, quality cabinetry, and ample work space perfect for both everyday living and entertaining. Upstairs, the generously sized bedrooms provide room to grow, including a spacious primary suite complete with his-and-hers closets and a private 4-piece ensuite. The finished lower level adds even more functional space, ideal for a home office, gym, playroom, or guest quarters. Situated on a private pie-shaped lot, the home features a large backyard retreat with a beautiful stone patio perfect for summer barbecues or relaxing evenings. The stamped concrete driveway adds striking curb appeal, while recent updates including a new furnace and A/C (2025), new dishwasher (2025), and washer/dryer (2024) provide modern comfort and peace of mind. Located close to parks, schools, shopping, restaurants, public transit, and quick access to the 401, this move-in-ready home offers exceptional value in one of London's most family-friendly communities. (id:53015)
Century 21 First Canadian Corp
2199 Tokala Trail
London North, Ontario
Superb family home opportunity describes this two storey 4 + 1 bedroom 4 bath home in a sought after NW neighbourhood. Filled with natural light, the home boasts a vaulted ceiling entrance leading to the open concept kitchen living room with fireplace, hardwood floors, and an oversized island, perfect for hanging out or entertaining. The walkout from the kitchen eating area leads to a covered porch with fireplace, that overlooks the fenced landscaped yard. The main level also provides a mudroom/laundry area, perfect for kids entry. The second floor offers four generous bedrooms including a spacious primary with walk-in closet and spa styled en-suite bath. The professionally finished lower level includes a large family/media room, with yet another fireplace, plus a fifth bedroom and another full bath. The lower level does have a separate side door entrance and could provide some income support. Ample parking includes a double garage and exposed aggregate concrete drive. (id:53015)
Sutton Group - Select Realty
190 Fairview Avenue
St. Thomas, Ontario
This spacious 3+2-bedroom, 2-full bathroom bungalow sits proudly on a beautifully landscaped corner lot. Features 2 full baths, 2 kitchens, plus lower level walk-out, 2 concrete driveways, 2 car wide each, one driveway off Fairview, one driveway off Airey Ave. Rare find, great fully upgraded granny suite or home based business set-up, 2 separate entrances, it's like 2 homes in one with total living area more than sf 1900, many features throughout, lovey landscaped, mature lot, front covered porch, rear covered concrete patio, room to build garage, appliances included. Close to many schools, shopping, hospital, trails, approx. 18 minutes to White Oaks Mall London, 10 minutes to the 401, and 13 minutes to the beach in Port Stanley. Perfect for large family, in-law suite or a home based business. Lot's of parking fits 6 cars main floor and 4 cars walkout basement. Don't miss your chance to own a truly special home, live in the main floor and let the basement pays your mortgage. (id:53015)
Century 21 First Canadian Corp
283 Hastings Street
North Middlesex, Ontario
Welcome to 283 Hastings St in Parkhill, ON! Experience a breathtaking blend of historic charm and modern luxury in this 1890 Victorian masterpiece. Thoughtfully updated while preserving its rich character, every inch of this home showcases timeless craftsmanship, from the striking metal roof to the intricate architectural details. Inside, soaring ceilings, intricate crown mouldings, and beautifully restoredVictorian trim create an unforgettable first impression. The grand foyer, featuring original front doors with stained-glass windows and an impressive wooden staircase, sets a tone of elegance and warmth. Designed for both everyday living and unforgettable entertaining, the bright sitting room flows effortlessly into a spacious formal dining room. The kitchen is a true showstopper, flooded with natural light from a skylight and featuring a charming breakfast nook and an expansive butlers pantry complete with a farmhouse double sink, second fridge, and dishwasher. The living room is a true retreat, with a cathedral ceiling, grand fireplace, and French doors that open onto a sprawling 1,000+ sq. ft. deck, perfect for dining under the stars or morning coffee in the sun. The main floor bathroom offers a luxurious nod to Victorian elegance with custom cabinetry, granite countertops, and a stunning black tile and marble mosaic shower.Upstairs, three generously sized bedrooms and a beautifully designed four-piece bathroom complete with a tiled shower, custom vanity, and modern clawfoot soaker tub create a serene escape. A sunlit reading nook, leading to a restored Juliette balcony, provides a perfect spot to unwind with a good book and a glass of wine. The partly finished basement adds even more living space, offering a large family room with fireplace, a dedicated workshop, a wine cellar, and plenty of storage. Set on a picturesque 0.59-acre lot, this property is ready to welcome you home! Note: some interior photos are virtually staged and are labeled as such. (id:53015)
Exp Realty
1608 Ed Ervasti Lane
London South, Ontario
Discover the perfect blend of elegance and comfort in this stunning & immaculate 2+1 bedroom + main floor den/office, 3 full bathroom executive one floor with double garage (prewired with 220amp for electric car charger), golf cart bay and extra wide driveway for 3 cars--all nestled within the exclusive Riverbend Golf Community for active adults 50+! Built in 2022, this beautiful home offers modern luxury designed for minimal maintenance and maximum enjoyment with quality upgrades throughout! Features include: attractive curb appeal with large covered front porch; spacious open concept layout; custom window treatments feature "California Shutters" and "ShadoMattic Zebra" blinds that provide both style and functionality; attractive blonde engineered hardwood floors; huge great room w/gas fireplace opens to elegant custom kitchen with premium Samsung appliance package, island, beverage bar w/wine fridge & fantastic butlers pantry upgrade w/ample cabinets; main floor laundry; main floor primary with luxe 5pc ensuite; beautifully finished & massive light-filled lower level boasts basement floor upgrade with under-slab insulation for added comfort, 2 family rooms, bedroom, 4pc bath & loads of storage; the expansive covered rear deck offers year-round outdoor enjoyment with privacy screen, BBQ gas line & convenient cable access for seamless entertainment. Living in the Riverbend Golf Community means embracing an active lifestyle with exclusive access to championship golf at your doorstep, clubhouse dining & social facilities, and a vibrant community of like-minded neighbors. Please note this is not a condo sale. Current Land lease & maintenance fees apply--$633.61/month for maintenance, $958.27/month land lease & minimum annual $900 food & beverage charge. An added benefit for buyers is the elimination of land transfer tax, representing significant savings on your purchase. Lifestyle and convenience second to none in a community like no other! (id:53015)
Royal LePage Triland Robert Diloreto Realty
101 Basil Crescent
Middlesex Centre, Ontario
Welcome to this beautifully upgraded 2022 built home located in the sought-after, family-oriented community of Ilderton just minutes from north of London. Offering 4 spacious bedrooms, each with its own private ensuite, and 4.5 baths in total, this property delivers exceptional comfort and privacy for the modern family. Step inside to a grand open-to-above foyer that leads into a thoughtfully designed open-concept main floor featuring 9-ft ceilings, an open-concept living, dining, & kitchen area and large windows that bring in an abundance of natural light. The chef-inspired kitchen boasts quartz countertops, walk-in pantry, sleek cabinetry, and built-in stainless steel appliances, perfect for both everyday living and entertaining. The adjacent living area offers cozy yet refined comfort, with beautiful backyard views that make this space feel open and serene. Upstairs, each bedroom is generously sized and features its own private ensuite, a rare find and luxurious feature ideal for families or guests. Outside, enjoy the expansive pie-shaped lot complete with a custom wooden deck a perfect setting for summer gatherings or peaceful relaxation. Don't miss your opportunity to own this exceptional home book your showing today (id:53015)
Streetcity Realty Inc.
Lot 7 Hardy Drive
Strathroy-Caradoc, Ontario
Quality, Space & Style in the Heart of Southgrove Meadows! Welcome to this stunning TO BE BUILT 2-storey home by Tandem Builders, renowned for their commitment to quality craftsmanship and lasting design. Located in the final phase of Southgrove Meadows, one of Strathroys most desirable neighbourhoods, this home offers 2,282 sqft of above-grade living space with timeless appeal and modern function.This thoughtfully designed home features 4 spacious bedrooms and 2.5 bathrooms, ideal for growing families or those who love to entertain. The main floor offers a bright and open layout, perfect for everyday living. You'll love the well-appointed kitchen that flows into the dining and living areas, all overlooking the backyard.Upstairs, the primary suite is complete with a walk-in closet and elegant ensuite. Three additional bedrooms and a full bath provide ample space for kids, guests, or a home office.Enjoy the convenience of a tandem-style garage offering space for multiple vehicles or additional storage, plus quality finishes throughout that reflect Tandem Builders reputation for excellence.Set on a beautiful lot just steps from Caradoc Sands Golf Club and within walking distance toWalmart, Canadian Tire, LCBO, and more, this home also provides access to great schools and everyday essentials. Don't miss your chance to secure your lot and start customizing your forever home in Southgrove Meadows - where lifestyle meets location. (id:53015)
Prime Real Estate Brokerage
Lot 14 Hardy Drive
Strathroy-Caradoc, Ontario
Welcome to Southgrove Meadows - Strathroy's Premier Community! Don't miss your opportunity to own a custom bungalow TO BE BUILT by Strathroy's very own Tandem Building Contractors; in the final phase of South grove Meadows, one of Strathroy's most sought-after neighbourhoods. Situated on a premium lot backing onto peaceful agricultural fields, this 2 bedroom, 2 bathroom home offers approximately 1,600 sq ft of thoughtfully designed living space.Step into the spacious great room featuring a cozy gas fireplace and large windows that flood the space with natural light and showcase serene backyard views. The open-concept layout flows effortlessly into the dining area and kitchen perfect for entertaining or relaxing with family. The primary suite is a true retreat with a luxurious 5-piece ensuite and a generous walk-in closet. Additional features include a double car garage, covered front porch, and main floor laundry. Located just steps from Caradoc Sands Golf Club, and within walking distance to all major amenities including Walmart, Canadian Tire, LCBO, gas stations, and more. Families will appreciate access to top-rated schools and a strong sense of community.Lock in your lot today and personalize your dream home in this final opportunity to be part of Southgrove Meadows! (id:53015)
Prime Real Estate Brokerage
21 Lunn Lane
Dutton/dunwich, Ontario
Experience peaceful living with this stunning large country property, ideally located on a quiet corner lot, just minutes from London and St. Thomas. This home offers the perfect blend of rural serenity and urban convenience. Upon arrival, you'll be captivated by the meticulously landscaped yard with a lush tree canopy with a unique variety of trees. A well-maintained hedge fully surrounds the property, ensuring privacy and an ideal setting for families or those seeking a serene escape. Step inside to generous living spaces that welcome you with open arms. This large family home features five spacious bedrooms and two full bathrooms, making it perfect for larger families or hosting guests. The heart of the home is the impressive solid oak kitchen, complete with ample counter and cupboard space, perfect for meal preparations and family gatherings. The main level showcases elegant hardwood floors ,enhancing the home's charm. An expansive front foyer leads into inviting living areas that are perfect for relaxation. The master suite is a retreat of its own, featuring his and hers closets and a convenient cheater en suite, providing both privacy and accessibility. Venture to the bright lower level, where oversized windows provide natural light. A cozy stone fireplace connected to a the HVAC ensures comfort year-round. The luxurious lower bathroom features a jetted tub and stand-up shower, perfect for unwinding after a long day. This property also includes a double-car garage for easy access and a large laneway for ample parking. Additional features like a premium front door with a hands-free opener and ceiling fans with dimmers in most rooms enhance modern convenience. This remarkable country home combines comfort, style, and functionality, making it an ideal choice for those looking to embrace a serene lifestyle. Don't miss your chance to make this charming property your new home! (id:53015)
RE/MAX Icon Realty
2 Rosethorn Court
St. Thomas, Ontario
Impeccably maintained 3 bed, 3 bath Hayhoe-built 4-level backsplit, ideally located near parks, schools, shopping, and just minutes to Hwy 401, London, and Port Stanley. The main floor impresses with hardwood and ceramic floors, vaulted ceilings, and an elegant kitchen featuring granite countertops, breakfast bar, pantry, premium appliances, a convenient foot-trigger vacuum for hands-free use, and large windows with California shutters that invite sunlight all year round. Enjoy seamless indoor-outdoor living with a bright dining area opening to a private deck with gas BBQ hookup and a beautifully landscaped, fenced yard with fewer neighbours! The living room features custom built-ins and the whole home experiences abundant natural light. Upstairs, the spacious primary suite offers a walk-in closet and a luxurious 5-piece ensuite with a no-step glass shower, soaker tub, and double quartz vanity. Additional highlights include a cozy family room with gas fireplace, guest bedrooms, a fully finished lower level with playroom, laundry, workshop space, central vacuum, and ample storage. New furnace and AC add peace of mind to ownership. Located in the thriving community of St. Thomas--just 20 minutes to London, 15 minutes to the 401, and 15 minutes to Port Stanley Beach--this home is a perfect blend of luxury, comfort, and long-term investment potential. Please click the media and tour links to view the 360 iguide, photos and schematics! (id:53015)
Janzen-Tenk Realty Inc.
422 Riverside Drive
London North, Ontario
Nestled on a spacious, mature tree-lined city lot, along the Thames River; this beautiful 2 storey home offers the perfect blend of natural serenity and modern conveniences. With 4 bedrooms, 3 baths, main floor family room, living room, finished basement, parking for 10 cars...it's ideal for families or those who love to entertain. The backyard is perfect for entertaining and for a growing family, with a 4 season cabin overlooking the natural forested ravine and river, a large patio area, and a large cedar rainbow play structure.This Property offers a quiet retreat that doesn't sacrifice access to shopping, schools, community services and walking distance to parks, and walking/ biking trails. Furnace replaced in 2024 and roof on house and garage in 2017 (id:53015)
Synergy Realty Ltd
220 Foxborough Place
Thames Centre, Ontario
Discover exceptional value in this TO BE BUILT bungalow located in the growing community of Thorndale. Offering 1,360 sq. ft. of thoughtfully designed living space, this home features a bright and airy open concept layout with seamless flow between the kitchen, living, and dining areasperfect for both everyday living and entertaining. Enjoy up-to-date finishes throughout. The spacious primary suite offers a luxurious 5-piece ensuite and generous walk-in closet, while a separate office or flex room provides a quiet space for work or hobbies. With attractive curb appeal, a welcoming front porch, and smart design, this home is an ideal choice for first-time buyers, downsizers, or investors. Located just minutes from London, with easy access to parks, trails, and local amenities, this property offers the perfect balance of small-town charm and modern convenience. Don't miss your chance to own a brand-new home at an affordable price just minutes from London. Photos are from a previous model for illustrative purposes. (id:53015)
Century 21 First Canadian Corp
Contact me
Resources
About me
Nicole Bartlett, Sales Representative, Coldwell Banker Star Real Estate, Brokerage
© 2023 Nicole Bartlett- All rights reserved | Made with ❤️ by Jet Branding
