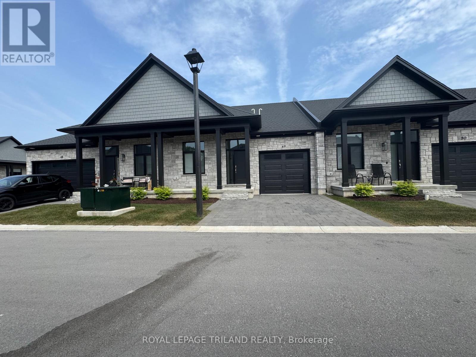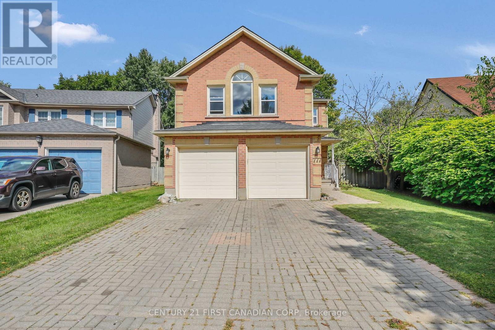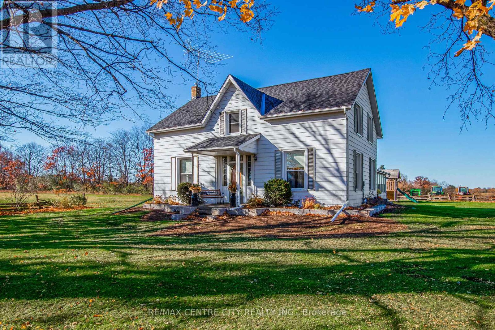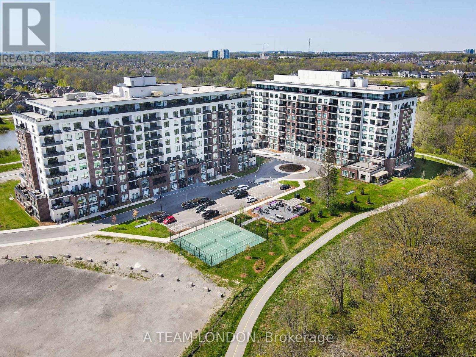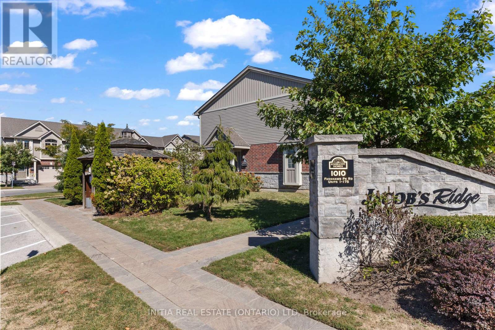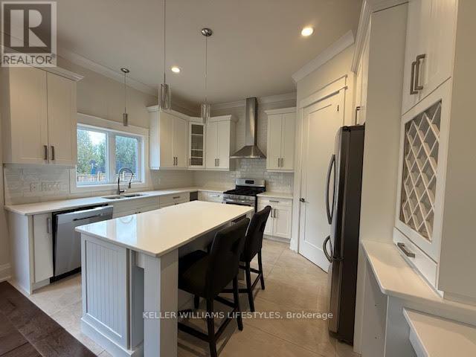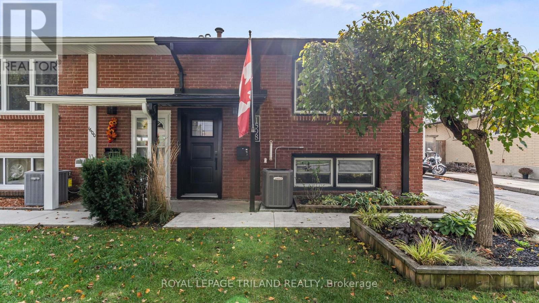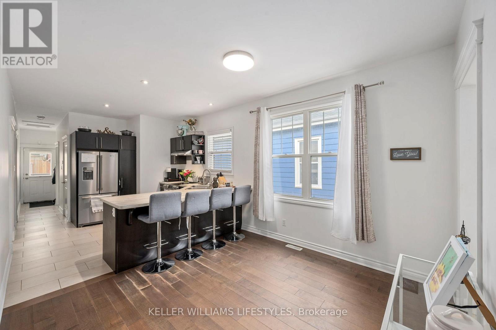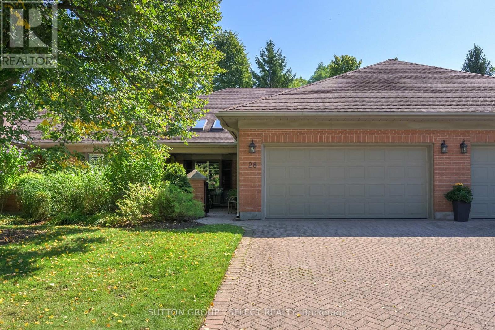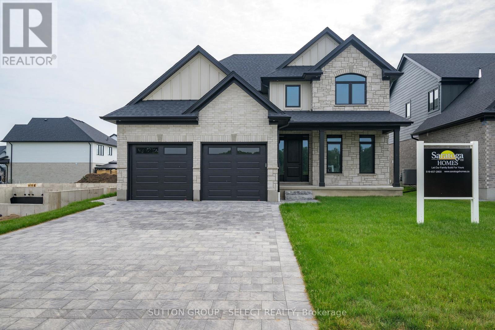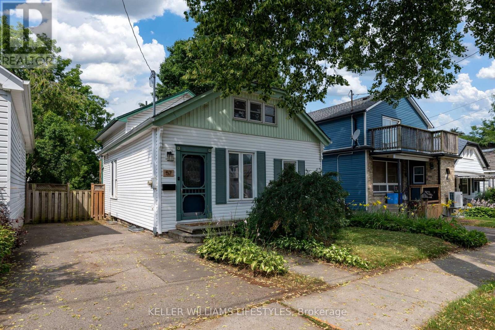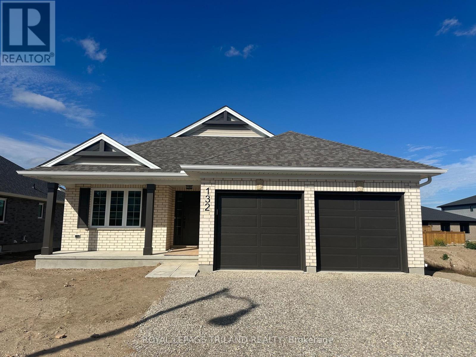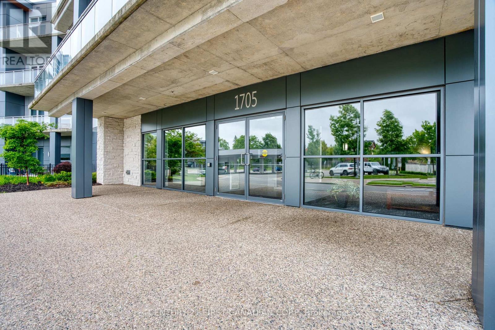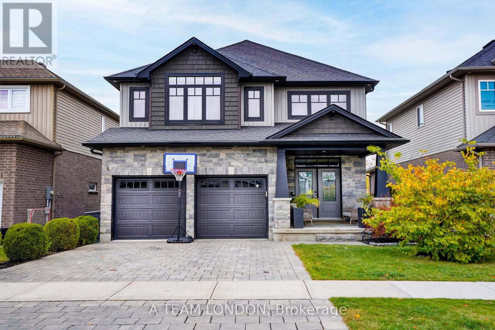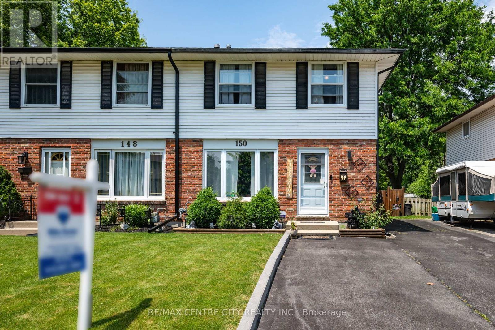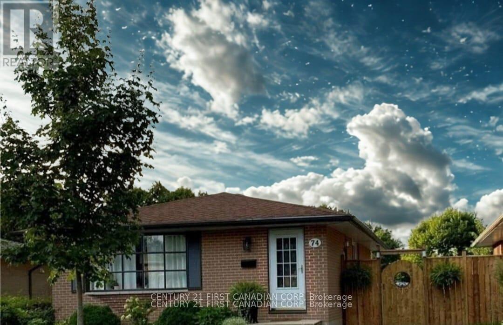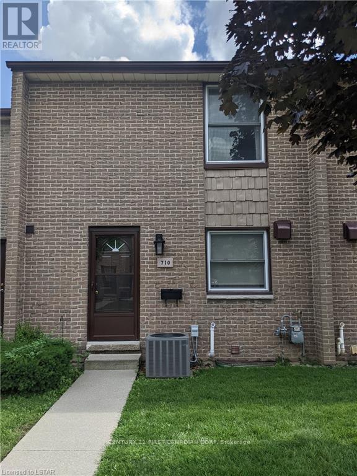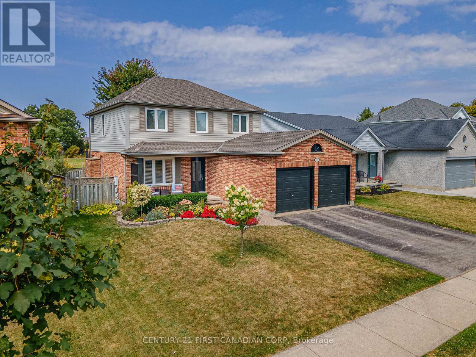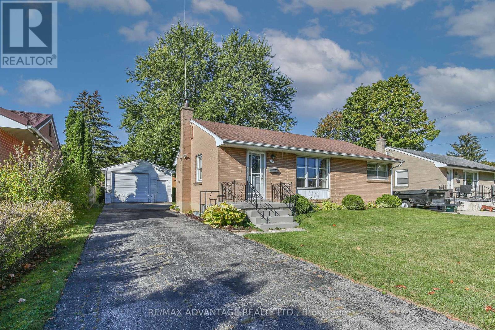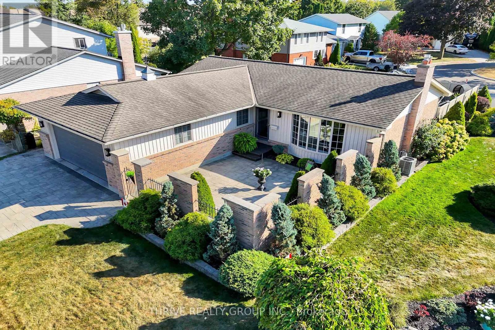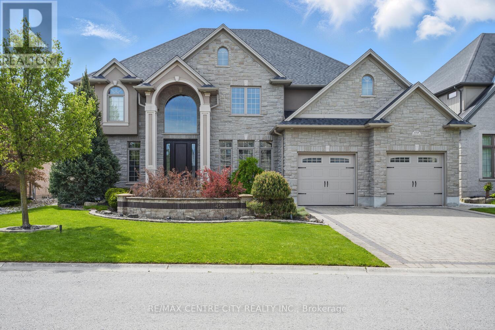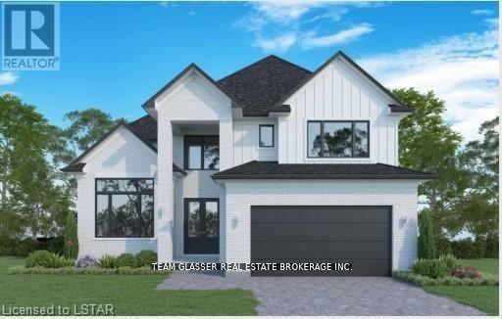Listings
49 - 63 Compass Trail
Central Elgin, Ontario
Welcome to this beautifully maintained 3-year-old condo in the heart of Port Stanley! Featuring a stunning stone front and inviting front porch, this home offers the perfect blend of comfort and coastal charm. Inside, you'll find 2 spacious bedrooms and 2 full bathrooms, including a bright, open-concept living space thats ideal for entertaining. The kitchen and living room flow seamlessly under soaring vaulted ceilings, anchored by warm hardwood flooring and a cozy gas fireplace. Tile flooring in the foyer and bathrooms adds a touch of durability and elegance. Step out onto the private back patio for peaceful outdoor living. This unit also includes a single-car garage and access to the complexs beautifully maintained outdoor pool perfect for summer relaxation. Located within walking distance to Little Beach, the village shops and restaurants, and close to scenic walking trails and a nearby park, this is Port Stanley living at its best. Available for lease don't miss this opportunity to live in one of Port Stanleys most desirable communities! (id:53015)
Royal LePage Triland Realty
527 Topping Lane
London South, Ontario
Reimagined One-Level Luxury. Thoughtful Living in Every Detail. Welcome to a stunning, fully renovated bungalow-style townhome that blends sophisticated design with everyday functionality. No expense has been spared in this meticulously upgraded home ideal for those who appreciate quality craftsmanship and turn-key living. The heart of the home is the custom chefs kitchen featuring GE Café and Bosch 800 series appliances, gas cooktop with pot filler, convection wall oven & microwave, Caseys cabinetry, quartz countertops, under-cabinet lighting, a floating shelf, and a VENT-A-HOOD within a custom hood fan. A large island and pantry with pull-outs complete this dream kitchen. Enjoy engineered hardwood floors, dimmable pot lights and remote-control blinds in the bedrooms. Closets throughout feature glass-paneled sliding doors and custom shelving. The primary suite includes a motion-sensor walk-in closet and 220 wiring in place for a future stacked washer/dryer. Bathrooms offer a spa-like feel with quartz vanity, walk-in rain showers, glass enclosures, and bench seating. The finished basement adds extra living space with a custom steel stair railing, ample storage, and a propane line pre-installed for a future fireplace. Exterior upgrades include a new concrete patio and walkway, manicured gardens, and a finished single-car garage. Patio doors include built-in blinds, and most windows were replaced in 2021. Additional features: Maytag Commercial W/D Furnace (4 yrs) & Water heater (5 yrs) Updated electrical (basement fully rewired; main floor outlets pigtailed and inspected where needed). Loose-lay basement flooring 5inch baseboards and upgraded doors/handles throughout. Located in a quiet, well-maintained community, this home is ideal for down-sizers, professionals, or anyone seeking a refined, low-maintenance lifestyle. Move in and enjoy without lifting a finger. IF YOU KNOW, YOU KNOW. Schedule your private showing today. (id:53015)
Century 21 First Canadian Corp
777 Guildwood Boulevard
London North, Ontario
Welcome to your perfect Family Home in Highly Desired Oakridge. Nestled in one of London's most sought-after neighbourhoods, this spacious 2-story home offers exceptional living with access to top-rated schools, including Clara Brenton Public School and Oakridge Secondary School. The main floor features an inviting living room- currently utilized as a bedroom for convenience- with a full 3 piece Washroom and a closet (2020). A separate Dining room flows into an updated kitchen (2020), which opens onto a fully fenced backyard with a deck, perfect for family gatherings and outdoor entertaining. Upstairs, the staircase thoughtfully splits: to the right, you will find three generously sized bedrooms, including a primary suite with a 5- piece ensuite, while the remaining two bedrooms share a full washroom. To the left, a large sun-filled family room with expansive windows offering the ideal space for relaxation or entertaining. The finished basement includes a spacious common area, two additional bedrooms and a full washroom, providing excellent space for guests or family members. Key Updates: Windows (2019), Roof (2020), Kitchen (2020) , Furnace (2021), Carpet (2021). Don't miss this opportunity to own a family-friendly home in a prime location with updates and ample space. (id:53015)
Century 21 First Canadian Corp
1048 Fifth Line
Selwyn, Ontario
Country Estate on 154 acres located only 5 minutes North of the City of Peterborough. With the buildings situated far back from the road this farm offers the best of both worlds; a private spot to build family dreams and proximity to all amenities. This property offers approx. 111 cultivated acres of loam soils, and a great set of well maintained buildings. The residence, a beautiful 4 bed/2 bath century home with 1980 log addition sits between mature trees and offers lots of updated living space with great views of the fields and barn. The house features wide plank floors and has been very well maintained, there is a family room with cozy fireplace as well as a partly finished basement. An added bonus is the in-ground pool that has been fenced in.The barn complex was last used for dairy cows, but could easily be converted to many possible uses from storage, to housing horses, sheep, goats or beef cows, the possibilities are endless. There is an outside yard as well as a fenced in pasture. Supporting buildings include a 40' x 88' drive-shed for hay/straw/equipment as well as a 24' x 88' drive-shed with enclosed workshop. The land can be used to grow cash crops, graze animals or be rented out to local farmers. Come and discover this very peaceful setting for yourself! (id:53015)
RE/MAX Centre City Realty Inc.
102 - 460 Callaway Road
London North, Ontario
Experience elevated condo living in one of Londons most desirable communities NorthLink by TRICAR, perfectly located off Sunningdale and near the London Golf Club. This stunning accessible 2-bedroom, 2-bathroom condo is only three years young and move-in ready, offering modern elegance with thoughtful design throughout. Featuring lower light switches, wider doorways, and a barrier-free tub and shower, this home combines comfort, style, and accessibility. High ceilings, engineered hardwood floors, and sleek pot lights create a bright, contemporary feel. The open-concept living area boasts a stylish electric fireplace and a defined dining space, ideal for entertaining. The kitchen impresses with fine cabinetry, quartz countertops, a tile backsplash, and a convenient pantry. A floor-to-ceiling door fills the space with natural light and opens to a spacious balcony overlooking scenic trails the perfect place to unwind. Enjoy the convenience of in-suite laundry, stainless steel appliances, window coverings, two underground parking spots, and a storage locker. Building amenities include a fitness room, golf simulator, resident lounge, guest suite, and secure entry. Step outside to enjoy the exclusive sports court or outdoor patio overlooking Medway Valley. The building is pre-wired with fibre internet and CAT 5E data lines, and features energy-efficient heating and cooling with programmable thermostats. Condo fees include all utilities except hydro for added peace of mind. Conveniently located near Masonville Mall, University Hospital, and Western University, NorthLink offers the perfect balance of luxury, location, and lifestyle. Book your private showing today and discover the ease of accessible luxury living. (id:53015)
A Team London
167 - 1010 Fanshawe Park Road E
London North, Ontario
Bright and naturally well-lit townhome in sought-after North London's Jacobs Ridge by Rembrandt Homes. It offers a fenced private patio and two exclusive parking spaces right out front . With 3 spacious bedrooms including a primary with walk-in closet, a versatile finished rec room in basement, and 2022 UPDATES such as new flooring, fresh paint, and modern lighting throughout, this move-in-ready home balances comfort and value . The main level offers a sun-filled living area and a kitchen with pass-through, while the low condo fee of $284 includes building insurance, parking, and common elements for added peace of mind . Located within the Stoney Creek Public School zone and close to Masonville Place, trails, and everyday amenities, this is a smart North London opportunity at a great price. (id:53015)
Initia Real Estate (Ontario) Ltd
1165 Eagletrace Drive
London North, Ontario
Welcome to this stunning 4-bedroom, 3-bathroom executive home in one of North London's most desirable neighbourhoods, offering nearly 4,000 sq. ft. of beautifully finished living space. This property combines luxury, comfort, and functionality - ideal for professionals, executives, or families seeking a refined home in a peaceful yet connected community. The main floor boasts an open-concept layout with oversized windows, rich hardwood flooring, and a bright, modern kitchen featuring quartz countertops, stainless steel appliances, and a large island perfect for cooking and entertaining.Upstairs, four spacious bedrooms provide ample room for rest and privacy, including a primary suite with a walk-in closet and spa-inspired ensuite. The fully finished basement offers flexibility for a family room, gym, or home office. Outside, enjoy a private landscaped yard and patio, surrounded by tree-lined streets and walking distance to parks, trails, and top-rated schools. Located minutes from Masonville Mall, Western University, and major hospitals, this exceptional home also includes a double-car garage and driveway parking. Available now for immediate or flexible move-in. (id:53015)
Keller Williams Lifestyles
1598 Nairn Avenue
London East, Ontario
Welcome to this charming raised bungalow nestled in a welcoming neighborhood among beautiful mature trees.The main level features a spacious family room with a large window overlooking the front yard, 2pc bathroom, kitchen with stainless steel appliances, convenient entrance leading to the sleek composite deck (2020), which opens to a fenced-in yard with raised gardens & firepit--perfect for outdoor gatherings. The lower level includes 3 bedrooms, a 4pc bathroom and a convenient laundry room. Other noteables; roof, eavestroughs, back siding, soffit,fascia, insulation, freshly painted interior, flooring & window coverings (2025), gas stove (2021), washer&dryer (2021), x2 Wagler mini barns (both with metal roof & larger barn with hydro). Located a short distance from Fanshawe College, local schools and shopping, this home is perfect for first time buyers or investors! Welcome home. (id:53015)
Royal LePage Triland Realty
592 Rosedale Street
London East, Ontario
Welcome to this beautifully updated 2-bedroom, 1-bath bungalow nestled in the highly sought-after Woodfield District - one of London's most historic and vibrant neighbourhoods. Perfect for first-time buyers, downsizers, or young professionals, this home offers comfortable one-floor living in a location that truly has it all. Step inside to discover a bright, open-concept layout with a cozy living area ideal for relaxing or entertaining. The modern kitchen provides great flow and function, featuring stylish finishes and easy access to your private backyard - perfect for morning coffee or summer BBQs. Both bedrooms are generously sized, offering flexible options for a guest room or home office. The main-floor laundry adds convenience and practicality, making everyday living effortless. Located just minutes from downtown London, you'll love being within walking distance of Victoria Park, Richmond Row, restaurants, cafés, and local shops. With easy access to public transit, Western University, and major hospitals, this location is a commuter's dream while maintaining the quiet charm of a residential street. This is your chance to live in one of London's most desirable neighbourhoods - known for its heritage character, tree-lined streets, and strong sense of community (id:53015)
Keller Williams Lifestyles
28 - 40 Quinella Drive
London South, Ontario
This beautifully maintained condo townhome delivers the perfect blend of comfort, convenience, and low-maintenance living. Nestled in a quiet, well-kept community, its an ideal choice for first-time buyers, downsizers, or anyone seeking a stress-free lifestyle with style. Step inside to a bright and functional layout designed for easy living. The main floor features a welcoming living room with oversized windows, a spacious kitchen with plenty of cabinetry, and a dining area that opens out to your private patio, perfect for morning coffee or evening BBQs. As well, there are two generous bedrooms, including a Primary with walk-in closet and ensuite, and a full bath which provides plenty of room for family or guests. The finished lower level adds versatility with a cozy family room, home office, or guest suite complete with another full bathroom. The standout feature? A private courtyard terrace-your own retreat for entertaining, relaxing afternoons, or evenings around a fire. Plus, residents enjoy access to an on-site pool, making summer feel like a permanent vacation. With new updates in 2024 including furnace, electrical, appliances and laundry, this home offers both comfort and peace of mind. All of this, just minutes from schools, shopping, parks, transit, and highway access, putting everything you need right at your doorstep. Don't miss the opportunity to make this inviting property your next home! (id:53015)
Sutton Group - Select Realty
138 Harvest Lane
Thames Centre, Ontario
TAKE ADVANTAGE OF CURRENT SARATOGA INCENTIVES! Step into this beautifully designed 2,655 sq. ft. two-storey Durham plan by Saratoga Homes, where classic style meets modern convenience. The stunning stone and brick front facade, along with the covered front porch, creates an inviting curb appeal that is both timeless and elegant.Inside, the gourmet eat-in kitchen is a chef's dream, featuring a stunning 6-foot island, ideal for cooking and entertaining. Adjacent to the kitchen, a well-appointed butlers area with a walk-in pantry seamlessly connects to the formal dining room, making hosting a breeze.Upstairs, youll find a thoughtfully designed layout, complete with a convenient second-floor laundry room. The luxurious master bedroom boasts a spa-like ensuite with a 6-foot soaker tub, a spacious 5-foot shower, and a walk-in closet that offers ample storage.This home combines a beautiful exterior with a functional, elegant interior perfect for modern family living. Contact us for more plans and lots available! ASK ABOUT HUGE INCENTIVES ON OUR OTHER LOTS! (id:53015)
Sutton Group - Select Realty
57 Bedford Road
London East, Ontario
Welcome To 57 Bedford Road! A Move-In Ready 1.5-Storey Home With Thoughtful Updates In The Desirable Carling Neighbourhood. The Main Level Features A Brand-New Kitchen (2025) With Modern Cabinetry, New Appliances, And Generous Counter Space, Complemented By A Refreshed Bathroom And A Bright Living Room Designed For Everyday Living And Entertaining. A Newer Patio Door Opens To A Private Deck And Fully Fenced Backyard, Perfect For Outdoor Gatherings. Upstairs You'll Find Two Bedrooms, Including A Spacious Primary With A Convenient 2-Piece Ensuite, Plus A Versatile Sitting Area That Works Well As A Reading Nook Or Home Office. The Lower Level Provides Flexible Bonus Space For A Gym, Playroom, Or Hobby Area. Set On A Mature Lot With Landscaped Gardens And A Storage Shed, This Home Combines Comfort And Functionality. Enjoy Close Proximity To Knollwood Park Public School, Parks, Community Arenas, Fanshawe College, Downtown, Highway 401 And Major Transit. A Great Opportunity For First-Time Buyers, Downsizers, Or Investors. (id:53015)
Keller Williams Lifestyles
132 Styles Drive
St. Thomas, Ontario
Located in Millers Pond close to park and walking trails is the Rosewood model. This Doug Tarry home is both Energy Star Certified & Net Zero Ready. This beautifully designed 1,440 square foot bungalow (with 2 car garage) offers the perfect blend of comfort and efficiency. The main floor features a second bedroom or den, located just off the foyer, a stunning kitchen, complete with a walk-in pantry & island (with quartz countertop) and a bright dining area. The spacious vaulted great room is filled with natural light with a patio door that leads to your backyard. The primary bedroom has a generous walk-in closet and 3pc ensuite. A 2pc bath, mud room and a laundry room (with laundry tub and linen closet) finish this level.The unfinished basement offers ample space for future development, with two large egress windows bringing in plenty of natural light. Doug Tarry is making it even easier to own a home. Reach out for more information on the Doug Tarry HOME BUYERS PROMOTION. Welcome home! (id:53015)
Royal LePage Triland Realty
504 - 858 Commissioners Road E
London South, Ontario
Welcome to Roseland Condominiums. Renovated and spacious, this 2-bedroom, 1-bathroom condo is move in ready and will not dissappoint! The convenient and desireable location is perfectly situated just minutes from the 401 highway and two hospitals - making this home ideal for commuters, healthcare professionals, or anyone seeking a central location. This unit features a functional open kitchen layout with large breakfast bar with seating opening up to both the living and dining room areas. Large windows throughout floods the unit with nautural light. Lots of upgrades with noteable hardwood flooring throughout the unit with marble flooring through bathroom and laundry room - making the unit carpet free. Other noteable upgrades include a newly installed kitchen backsplash and facet, newer bathroom sink & facet, newer light fixtures and door knobs, as well as the unit freshly painted throughout- including all trim. Convenient in-suite laundry and a north facing balcony with downtown views. This building features access to a full suite of amenities, including an outdoor pool, a fully equipped fitness centre, and tennis courts - perfect for unwinding after a long day. Pets are allowed. The building is wheelchair accessible with automatic door opener at both the front and side entrance doors. The building also has an audible fire alarm system, upgraded elevators, onsite management and controlled entry with a surveillance system. Lots of parking including a covered garage. Minutes to 2 grocery stores, shopping, restaurants, parks, schools and transit at the door. Quick possession available! (id:53015)
The Realty Firm Inc.
411 - 1705 Fiddlehead Place
London North, Ontario
Rare opportunity to lease this beautiful 2-bedroom penthouse with soaring 10" ceilings and the best view in the complex overlooking downtown, featuring engineered hardwood throughout, a custom Woody's Kitchen with built-in appliances, stone feature wall with fireplace, in-floor heating, remote control blinds and fans, a south-facing patio perfect for BBQ, ensuite with built-in cabinetry and oversized glass shower, plus 2 parking spots (heated underground and carport), all in a prime location within walking distance to Masonville Mall, schools, banks, parks, and transit, just a short bus ride to Western University and University Hospital, close to top schools (A. B. Lucas SS, Masonville PS, St. Catherine, St. André Bessette), biking and walking trails through Medway Valley, and Sunningdale Golf Course, making it the ideal home for professionals, families, or retirees seeking an active and upscale lifestyle. Showings will be arranged only for qualified tenants with stable income and good credit. Perfect for students, professionals, or a family! (id:53015)
Century 21 First Canadian Corp
2479 Seven Oaks Ridge
London South, Ontario
Welcome to 2479 Seven Oaks Ridge, a beautiful two-story family home designed for today's modern lifestyle. Featuring 4+2 bedrooms and 3+1 bathrooms, this property offers flexibility for the whole family. The walk-out basement is a showstopper with a stunning 2-bedroom apartment-ideal for multi-generational living or excellent income potential to help offset your mortgage. Inside, you'll find an open concept main level with seamless flow between the living, dining, and kitchen areas. Stay warm by the natural gas fireplace in a large living room surrounded by beautiful windows bringing in plenty of natural light. Step outside to enjoy two levels of backyard decking, perfect for summer entertaining. Nestled in a quiet, family-friendly neighbourhood, you're just minutes from the 401, golf courses, hiking trails, and shopping. A truly impressive home that blends comfort, convenience, and opportunity. (id:53015)
A Team London
150 Culver Crescent
London East, Ontario
Charming & Updated 3-Bedroom Semi-Detached in Prime Location! Discover this beautifully maintained 3-bedroom semi-detached home, perfect for first-time buyers, downsizers, or anyone seeking a low-maintenance lifestyle with excellent value. Move-in ready and full of thoughtful upgrades, this home offers comfort, style, and flexibility. Step inside to find: Recently paint throughout for a modern, clean feel. A partially finished basement featuring a cozy home theatre/rec room ideal for relaxing or entertaining. Upgraded furnace & A/C (2022) for year-round comfort. Water filtration system and updated light fixtures for added convenience. Outdoor highlights include a gazebo (2020), storage and workshop sheds, shaded swing, and a beautifully constructed deck, fence, and gate (2022)The second-floor bathroom has been tastefully enhanced for a fresh, updated look. Located in a quiet, family-friendly neighborhood just minutes from Fanshawe College, parks, schools, shopping, and with easy access to Highway 401, this home checks all the boxes for location and lifestyle. Why settle for a condo? This property offers the same low-maintenance benefits with more space, privacy, and no condo fees. (id:53015)
RE/MAX Centre City Realty Inc.
74 Kipling Avenue
London East, Ontario
Impeccable all brick 3 + 1 bedroom bungalow with 2 bath and fully finished basement. Note 3rd bedroom on main floor is being used as the dining room, easily can be made back to a bedroom. Fully fenced and well landscaped back yard with tool shed and patio and backs onto open space of a community park. 800 series doors and replaced windows throughout (except front bay window), shingles replaced in 2015, Furnace (2024). Fully finished basement with a separate side entrance. Great neighbourhood in Nelson Park. Presently occupied by AAA+ Tenants paying 2600CAD +utilities a month. Lease is until May 2026. Easy to show. Just a super starter/investor home. Some listing pictures are artistically rendered. (id:53015)
Century 21 First Canadian Corp
710 Wonderland Road S
London South, Ontario
It is all about Neighborhood !!!! Set in a highly sought-after neighborhood with top-rated schools, this spacious 3-bedroom townhouse offers comfort and convenience. The open-concept main floor features a cozy wood-burning fireplace perfect for relaxing evenings. Enjoy your private backyard patio, ideal for morning coffee or entertaining guests. The large primary bedroom includes a 2-piece ensuite, and all bedrooms are generously sized for comfort. A fully finished basement adds a versatile den, perfect for a home office or play area. This is a fantastic opportunity to live in a family-friendly community with everything you need in one place (id:53015)
Century 21 First Canadian Corp
240 Ellerslie Road
London South, Ontario
Welcome to 240 Ellerslie Road, a rare find in the heart of London's Summerside community. Sitting on an extra-wide 50' lot and backing directly onto Carrol Park, this home blends everyday comfort with an unbeatable setting. Inside, you'll find a bright and spacious layout featuring 3 bedrooms, 2 full baths, and 2 half baths, plus a fully finished basement that extends your living space. The lower level offers a cozy family room, a convenient laundry area, a dedicated office with custom built-in desk and shelving, and a rough-in for a wet bar making it the perfect spot for entertaining. The inviting covered front porch sets the tone, while the covered rear deck overlooking Carrol Park offers the perfect retreat to unwind and take in the sunsets. Carrol Park is your extended backyard featuring walking trails, open green space, and playgrounds just steps away. And when it comes to convenience, Summerside shines with quick access to schools, shopping, the 401, and community amenities, making it one of London's most desirable neighbourhoods for families. (id:53015)
Century 21 First Canadian Corp
237 Rainbow Avenue
London East, Ontario
Welcome to 237 Rainbow Ave, a well-kept 3-bedroom, 1-bath home with a partially finished basement, located in a desirable, mature neighbourhood. This is an Estate Sale being sold as is, where is.The property offers solid construction, a comfortable layout, and excellent potential for those looking to modernize or invest. The partially finished basement provides additional living space that could be ideal for a family room, home gym, or hobby area.Outside, the deep lot offers plenty of room for gardening, entertaining, or future expansion. A true highlight is the large Heated detached garage, featuring an oversized door and 200-amp service perfect for welding, automotive work, or serious hobbyists.This home is conveniently located close to schools, shopping, parks, public transit, and major routes, making it a smart choice for families, renovators, or investors. (id:53015)
RE/MAX Advantage Realty Ltd.
999 Farnham Road
London South, Ontario
Welcome to 999 Farnham Road, an IMPECCABLY maintained bungalow located in the highly desirable Westmount community of London. This move-in-ready home offers three bedrooms and two and a half bathrooms, showcasing pride of ownership at every turn. Impressive in its care and attention to detail, this property will appeal to even the most discerning buyer. Inside, you'll find a bright, neutral décor throughout, an updated kitchen with stainless steel appliances, and updated windows that fill the home with natural light. All 3 Bedrooms conveniently located on the Main Floor (One Currently used as Office/Mudroom, but could be converted back as a bedroom) The lower level is equally inviting, offering a spacious family room, renovated 3pc Bathroom, a workshop, and a convenient laundry room. The outdoor living spaces are just as special. Enjoy the private front courtyard or retreat to the fully fenced backyard, complete with stunning gardens, a maintenance-free PVC deck, gazebo, and partial PVC fencing for added privacy. Perfectly located just minutes from Highway 401 and 402, YMCA community Centre, as well as major shopping centres, schools, and parks, this property leaves little to do but move in, unpack, and enjoy all that Westmount has to offer. - Dimensions and Square Footage as per Laser Measured Floor Plan in the Multi-Medi Link. (id:53015)
Thrive Realty Group Inc.
458 Eagletrace Drive
London North, Ontario
Wow! Priced to sell & hundreds of thousands of $$ below replacement cost-best value in the prime North End! Absolutely incredible 7 Bedroom, 5 Full Bathroom Two Storey on a premium oversized (70' x 149') south exposure lot in the heart of Sunningdale with close proximity to Western U, University Hospital, quality elementary & secondary schools & all North London amenities & conveniences. Extensively upgraded at the construction stage & meticulously maintained over the years & presents as a new home! Over 4,200 sq ft above grade & approximately 6,000 sq ft of luxury living on 3 floors. Unique layout offers ultimate flexibility for those with large families, extended family or visitors, accessibility requirements or dual work from home couples. Two primary bedrooms, including one on the main floor with adjacent full ensuite bath ideal for those with mobility issues or aging parents, or for dual income owners desiring two separate main floor offices! 2nd Floor offers 5 Bedrooms including a fabulous primary suite with stunning ensuite & two additional full baths in "Jack & Jill" configuration between the remaining 4 bedrooms, one of which could double as second floor family room. Beautiful 2nd floor Laundry Room. Main Floor provides a gorgeous kitchen with huge Cambria island & breakfast bar + spacious additional eating area open to the spectacular Great Room with floor to ceiling stone fireplace, formal dining room, main floor office & the main floor bedroom. Lower level is a self contained suite with Family & Games Rooms, 7th bedroom, an equally impressive kitchen, full bath & another gorgeous laundry room. Oversized garage with bumpout at rear provides a future space for stairway from garage directly to lower level if desired. Over $250,000 in original landscaping including ultra-base under all patio, stone work & driveway, dazzling outdoor pavillion with granite counters & huge garden shed in a stunning, private landscaped yard. Amazing! (id:53015)
RE/MAX Centre City Realty Inc.
152 (Lot 91) Locky Lane
Middlesex Centre, Ontario
TO BE BUILT! This is the Spacious 4 + 1bedrooms 2 Storey stunning LAVENDER Model by Magnus Homes!! Come and see our NEW 2 Storey, fully done INDIGO Model Home at 72 Allister Drive in Kilworth Heights (not this Lavender) - OPEN EVERY Saturday & Sunday 2-4pm. This LAVENDER Model on a 50 ft Lot boasts 2679 sq ft of beautifully finished space, custom built for you! Magnus Homes has many plans to offer including 40, 45 or 50 foot lots with some premium lots to choose from to build your dream home. One of the larger homes in the subdivision, this home boasts a Spacious great room with high ceiling open to above with large windows and sliding doors to a future deck & 4 bedrooms, 3.5 baths all in great quality finishings to choose from. The eating area features a large waterfall quartz island to sit around and chat as well as a den for work at the back of the home for privacy and quiet. The 4 bedrooms up ALL include ensuite privileges to a bathroom. The Primary Bedroom has a walk-thru closet and Gorgeous tiled ensuite with Shower and soak tub. The main floor has a well designed kitchen with a walk-in Butlers pantry and plenty of extra counter space, plus entry to the formal dining room. The 2 pc is tucked away off the laundry area with Garage entrance and stairs to the lower level. Huge unfinished lower level space you can complete as you wish - perfect for multi-generational living and in-law suite! Magnus Homes chooses premium Quality finishes as their standard! Choose your home and lot and be part of this new sub-division outside the city and close to walk-ways along the river and trees.(Taxes are estimated) (**INTERIOR PHOTOS are from previously built LAVENDER model in KWH**)Kilworth is a booming new area, just a Step West of Byron in London, if you take Oxford Str West and close to Komoka Provincial Park and The Thames River. This home plan requires a standard 50 foot lot. Lots may have premiums (id:53015)
Team Glasser Real Estate Brokerage Inc.
Exp Realty
Contact me
Resources
About me
Nicole Bartlett, Sales Representative, Coldwell Banker Star Real Estate, Brokerage
© 2023 Nicole Bartlett- All rights reserved | Made with ❤️ by Jet Branding
