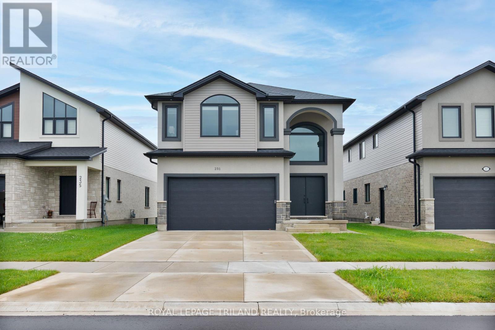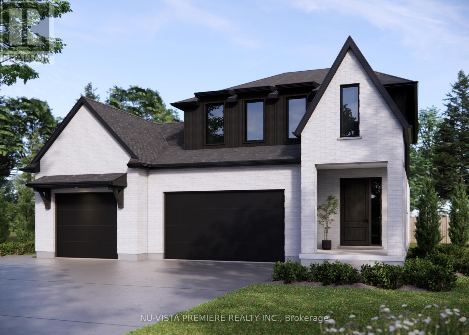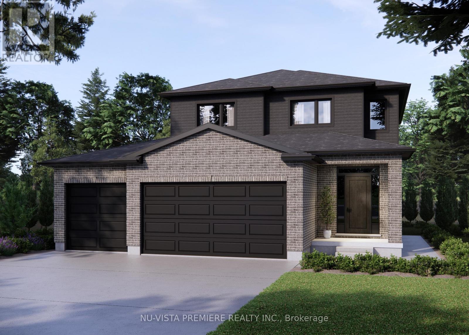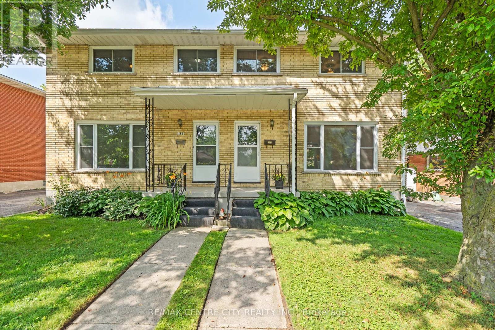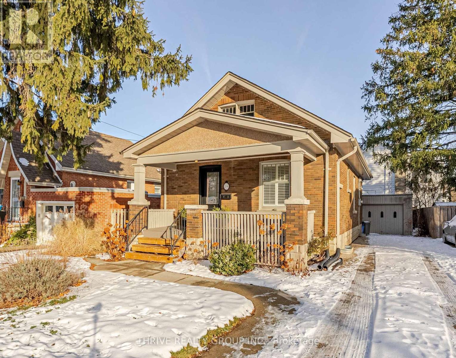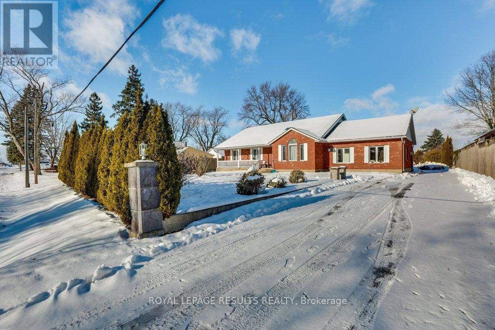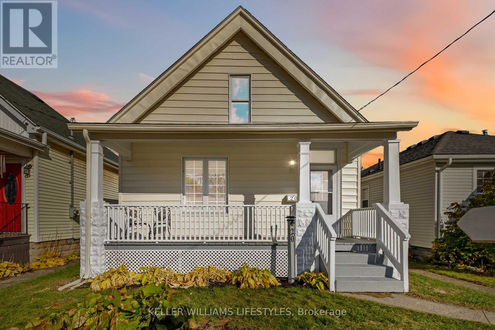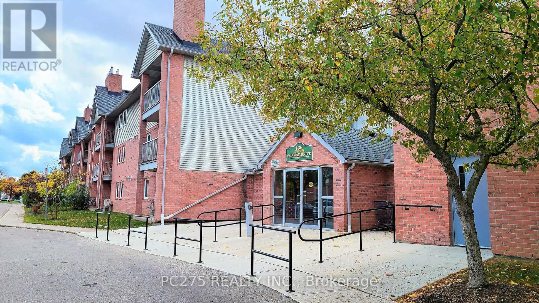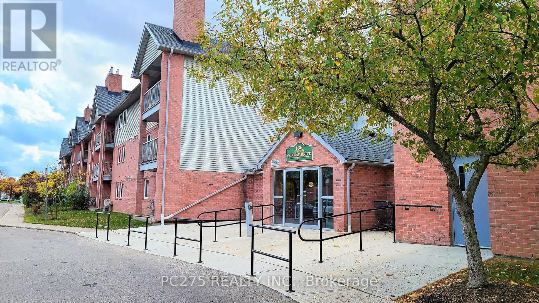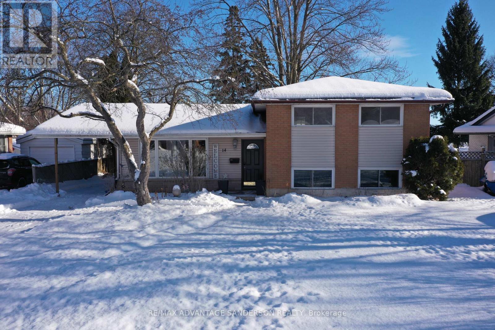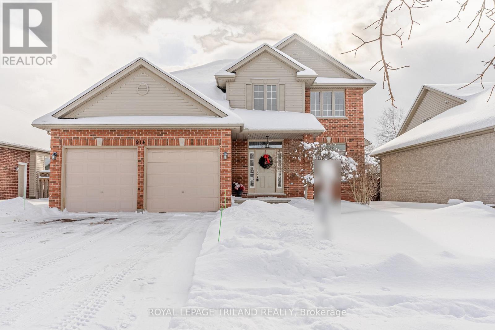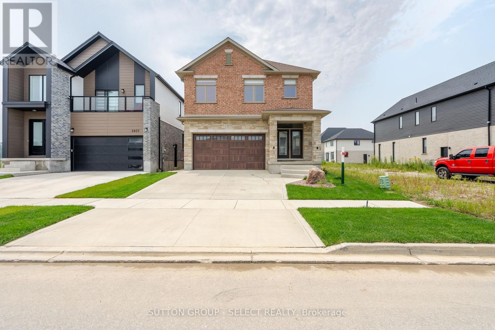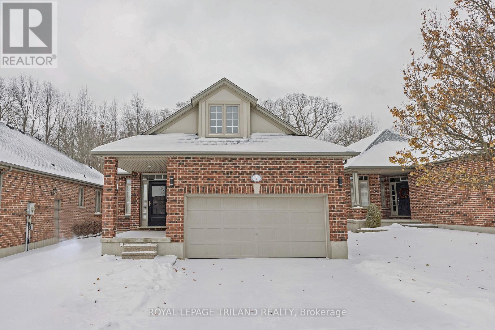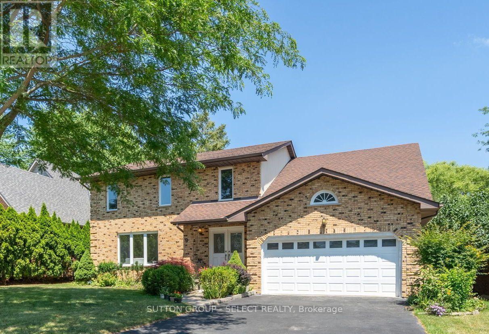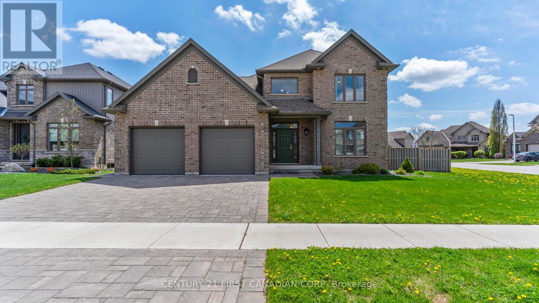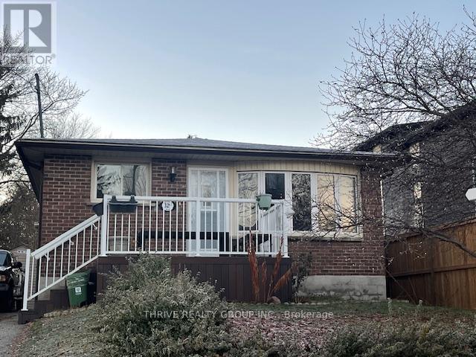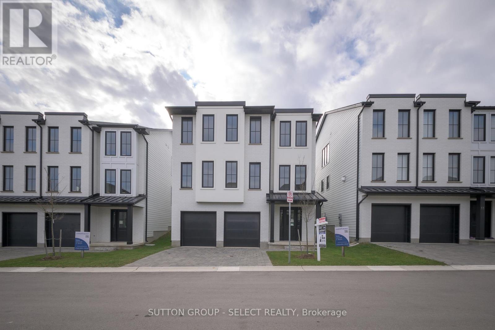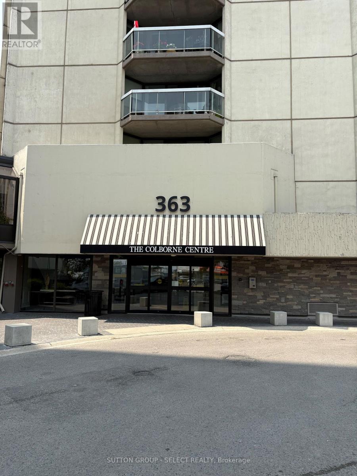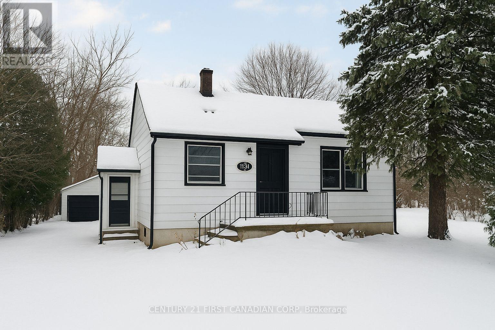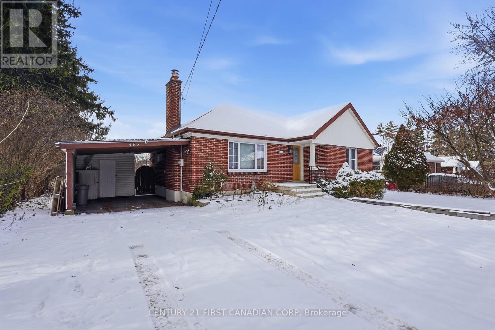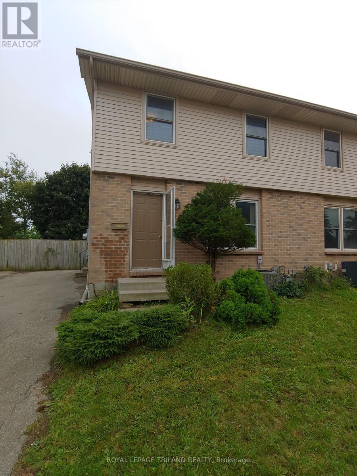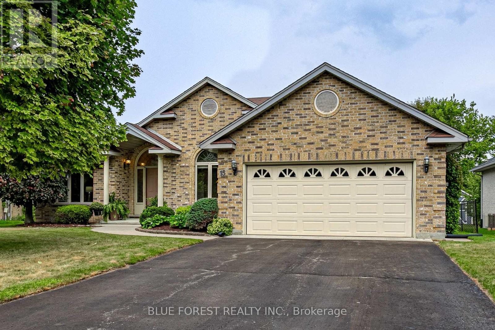Listings
231 Roy Mcdonald Drive
London South, Ontario
Welcome to the sought-after Longwoods community in London, where family-friendly living meets modern convenience with nearby schools, parks, shopping, dining, and easy highway 401/402 access. This beautiful 3.5-year-young two-storey home offers 2,531 sq. ft. of living space, featuring 4 spacious bedrooms, 3.5 baths (including 3 full on the second level with two of them as ensuite), and a versatile den. The stylish kitchen boasts quartz countertops, an island, backsplash, and gas line connections both in the kitchen and at the patio. Quality finishes include engineered hardwood on the main floor and second-level hallway, tiles in wet areas, and matching vinyl floors in all bedrooms. Additional highlights open to above ceiling height at foyer, tons of natural light, a side entrance to the unfinished basement, 25 pot lights, 200-amp service, rough-in for central vacuum, a double garage and a dual vehicle park concrete driveway. This home blends luxury finishes with practical design, all in a prime location surrounded with all major amenities you need near your living! (id:53015)
Royal LePage Triland Realty
151 Watts Drive
Lucan Biddulph, Ontario
Vander Wielen Design & Build proudly presents the RUBY III, a stunning 2-storey home with 4+1 bedrooms, 3.5 baths, and a very spacious 3-car garage on a Premium Lookout Lot! This house is offered as a UNDER CONSTRUCTION home in the beautiful Olde Clover community in Lucan. Thoughtfully designed, this residence perfectly combines style, functionality, and comfort. The main floor features a bright open-concept layout, dining area, and kitchen, designed for seamless living and entertaining, and a spacious great room. This plan also features a convenient main-floor laundry for everyday ease. The upper-level boasts four bedrooms including a generous main bath with a 6 foot vanity. The primary bedroom includes a luxurious 5-piece ensuite with double vanities and large walk in shower and dont forget the ample walk in closet. Basement finished with a large rec room, bedroom, and 3-piece bathroom. Bask in the beautiful backyard with large trees int the background under the cozy covered porch. Located in Lucan the fastest growing community in Ontario, just a short drive from London. You'll enjoy the prefect balance of peaceful small-town living with easy access to bigger city amenities. TWO Nearby Schools, parks, multi-purpose community centre, community pool, shopping, dental offices, pharmacies, pet stores, veterinary clinic, hardware store, nursery centre, restaurants, LCBO, Foodland, Canada Post, Service Canada office, ice cream parlour, hair salons, small boutique shops and more makes this a family-friendly and convenient location. Don't miss the chance to own a piece of this beautiful place where city and country living makes a perfect combination. (id:53015)
Nu-Vista Pinnacle Realty Brokerage Inc
124 Watts Drive
Lucan Biddulph, Ontario
Welcome to the charming 4-bedroom, 2.5 bathrooms Spec Single Family home located in the heart of Lucan, Ontario for an example of our To Be Built Homes. Perfect for growing families, this spacious and thoughtfully designed home combines modern and comfort with timeless style. Built with high quality finishes and offers plenteous living space making it perfect to spend everlasting time with family and friends. 4 generous sized bedrooms all located on the upper floor for privacy and convenience. Features an Ensuite + Main Bathroom upstairs, convenient upstairs Laundry room for no more hauling laundry up and downs stairs!. Open concept main floor featuring a bright Great Room with a cozy fireplace. Chef's kitchen with modern finishes and a beautiful island space, ideal for entertaining. This home offers seamless flow to the living and dining space. Main Floor Powder room for guests. 3-Car Garage with plenty space for vehicles, storage and a workshop if desired. Located in Lucan the fastest growing community in Ontario, just a short drive from London. You'll enjoy the prefect balance of peaceful small-town living with easy access to bigger city amenities. TWO Nearby Schools, parks, multi-purpose community centre, community pool, shopping, dental offices, pharmacies, pet stores, veterinary clinic, hardware store, nursery centre, restaurants, LCBO, Foodland, Canada Post, Service Canada office, ice cream parlour, hair salons, small boutique shops and more makes this a family-friendly and convenient location. Don't miss the chance to own a piece of this beautiful place where city and country living makes a perfect combination. (id:53015)
Nu-Vista Pinnacle Realty Brokerage Inc
187-189 Taylor Street
London East, Ontario
Curb-appeal purpose built semis updated and renovated, and ready to be enjoyed. Two separate semis with their own utility meters, driveways, and mature fenced backyards. Walking distance to strip malls at Cheapside and Adelaide, and Adelaide and Huron. Invest in yourself and your family. Tremendous opportunity for large and/or extended families to be close together and off main street, but close to amenities. Ideal for owner occupied plus monthly income from tenant to pay owner's mortgage now and once owner retired, to continue receiving income from tenant. Unit 189 tenanted in 2023-24 for $2400/month plus utilities. New Showers in 187 and 189 installed in basements after tenants vacated, as well as 187 2nd floor shower. Main floor new flooring in 189 is water resistant. New quartz countertop in 189. All new windows except 2 in basement of 187. Egress window in 189 basement bedroom. New lighting in both semis. New breaker panels in both homes, and more. Each home is versatile for larger families, particularly with 3 finished rooms in each basement. Call for your private showing. (id:53015)
RE/MAX Centre City Realty Inc.
234 Edward Street
London South, Ontario
Beautifully updated all-brick bungalow nestled in the heart of Old South - one of London's most charming and storied neighbourhoods known for its quiet tree-lined streets, stunning century homes, and that friendly, community feel that people love. This 2 bedroom, 1 bathroom home offers the best of both worlds - lovely curb appeal and all of the historical character in tact, but with so many important updates taken care of. Main floor boasts welcoming foyer; open-concept living and dining room combo with Oak hardwood flooring and large windows that let in an abundance of natural light; two bedrooms; an updated 4pc bathroom; and a functional kitchen with new countertops (2025), stainless steel appliances, and direct access to the rear deck overlooking your fully-fenced (2025) backyard - the perfect spot to entertain during those warm summer months. Other notable features include a detached single car garage, private driveway, and parking for up to 4 vehicles. Walking distance to Wortley Village where you'll find some of the city's favourite locally owned cafés, artisan bakeries, boutique shops, and vibrant community events. This home is perfect for first-time buyers, right-sizers, or anyone looking to settle into one of London's most walkable and welcoming communities! (id:53015)
Thrive Realty Group Inc.
54132 Best Line
Bayham, Ontario
Spacious and versatile family home located in a quiet hamlet setting. This impressive property offers approximately 3200 sq ft of living space, 7 bedrooms, 2 full baths plus a private ensuite in the primary bedroom, ideal for large or multi-generational families. The partially fenced yard features a large deck for entertaining and a charming covered front porch to enjoy peaceful surroundings. Inside, you'll find generously sized rooms throughout, excellent storage including a cold room with extensive shelving, and the convenience of two kitchens, making the basement well suited for a potential in-law suite. Additional highlights include a double car garage with a loft above for you to create your own room (games room or for entertaining) and ample parking for up to 12 vehicles, perfect for guests, home-based businesses, or extended family. A rare opportunity to own a substantial home with flexibility, space, and small-town charm. (id:53015)
Royal LePage Results Realty
20 Glenwood Avenue
London East, Ontario
Welcome to 20 Glenwood Avenue - a move-in ready century charmer filled with warmth and character. This 3-bedroom, 1-bath home offers high ceilings, thoughtful updates, and a welcoming layout that's perfect for first-time buyers or anyone looking for classic charm. Enjoy the functional kitchen with a handy office/workspace/pantry, and appreciate the fresh paint inside and out that gives this home a crisp, refreshed feel. Relax on the inviting front porch and watch the world go by, or take advantage of the spacious back yard with rear gated access to parking for 4 cars.Conveniently located close to schools, shopping, and everyday amenities, with quick access to Highway 401 - this delightful home combines timeless appeal with easy living. Recent improvements include interior and exterior paint, all new blinds, curtains/rods, interior door hardware, floor and wall registers, new light fixtures throughout, switches and receptacles/cover plates, new hood range, some fencing and back gate system, some flooring, new bathroom vanity. (id:53015)
Keller Williams Lifestyles
51 - 136 Conway Drive
London South, Ontario
Expertly renovated from top to bottom! Features include a beautifully updated kitchen, bathroom, bedroom, dining area, and living room, as well as ensuite laundry. This main-floor unit exits privately onto greenspace and has the benefit of secure access to the building. Enjoy full use of condo amenities including ample, open parking and an outdoor swimming pool. Located within walking distance of public transit, major shopping mall, groceries, schools, community center, library, and more! This meticulously maintained building offers LOW condo fees, which include WATER! Act fast, as this one wont last! (id:53015)
Pc275 Realty Inc.
51 - 136 Conway Drive
London South, Ontario
For LEASE! Recently professionally renovated from top to bottom! Enjoy the newest of the new features with all appliances included. Enjoy a fully renovated bathroom, kitchen, bedroom, dining area, and living room. Convenient ensuite laundry. This main-floor unit exits privately onto greenspace at the rear of the building and has the benefit of secure access to the building facing the open parking space. Enjoy full use of condo amenities including ample, open parking and an outdoor professionally maintained swimming pool during summer months! Located within walking distance of public transit, major shopping mall, groceries, schools, community center, library, and more! WATER is included. (id:53015)
Pc275 Realty Inc.
14 Tewksbury Crescent
London East, Ontario
Quiet Crescent location in North London backing on to open school yard. Mature fenced rear yard. Spacious 3+2 bedroom side-split. Home shows well with recent updates. Appliances included. Quick possession available. Priced to sell quickly! (id:53015)
RE/MAX Advantage Sanderson Realty
914 Collins Drive N
London South, Ontario
First time on the market - and truly, it feels like the family home everyone has been waiting for! Welcome to 914 Collins Dr, London, perfectly tucked away on a quiet, peaceful street. From the moment you walk in, you can feel the warmth. The main floor is bright, open, and designed for real family living. The large foyer immediately sets the tone with its welcoming "you're finally home" vibe. The open-concept kitchen and family room blend beautifully together-perfect for busy mornings, cozy movie nights, and big family gatherings. Large windows with transits flood the space with natural light, and the gas fireplace adds the perfect touch of comfort and charm. Patio doors lead directly to your backyard, making summer BBQs, playtime, and relaxing on warm evenings a breeze. The 2-car garage offers direct access into the kitchen (no more unloading groceries in the rain!), and French doors off the foyer open into a spacious office-ideal for working from home, a creative studio, playroom, or homework zone. Head upstairs to find four generous bedrooms, offering plenty of space for everyone. The primary suite feels like a retreat, complete with a 5-piece ensuite and a walk-in closet. Another full 4-piece bathroom ensures smooth, stress-free mornings for the entire household. The unfinished basement is a blank canvas ready for your imagination. Create the rec room you've always envisioned, a home gym, a cozy media room-whatever fits your lifestyle. It's also plumbed for a future fourth bathroom, giving you even more flexibility. This is the kind of home where memories are made-spacious, warm, and located close to schools (Saunders SS & Westmount PS), parks, and essential amenities. If you've been searching for that perfect family home... this is the one. (id:53015)
Royal LePage Triland Realty
3833 Campbell Street N
London South, Ontario
Welcome to 3833 Campbell Street, a stunning 4-bed, 5 bath home showcasing quality and elegance at every turn. This exceptional residence boasts top-of-the-line features, including high-grade flooring, custom window blinds, and premium thermal & transcend windows. The main level offers an abundance of space for entertaining, featuring a gourmet kitchen with upscale appliances, a spacious dining area, and a cozy living room with a fireplace. Beautiful crown molding and custom lighting adorn the 9-foot ceilings, creating an inviting atmosphere. Discover four luxurious bedrooms, two with private ensuite bathrooms and two sharing a 5-piece Jack & Jill bathroom. Convenient main and second-level laundry rooms add ease to everyday living. The lower level presents versatile potential for a granny suite or rental unit, accessible by a separate garage entrance. Enjoy 8'6" ceilings, a 3-piece bathroom, and a tastefully tiled cold storage room. The covered deck is perfect for hosting gatherings with its pot lights and sound system, setting the stage for unforgettable memories. 3833 Campbell Street offers an unparalleled blend of style, quality, and functionality. Seller is a builder and willing to negotiate finishing the basement. Don't let this extraordinary home slip away book your viewing today! (id:53015)
Sutton Group - Select Realty
7 - 1617 Shore Road
London South, Ontario
Backing onto protected woods, this vacant land condominium is a part of an exclusive community of just 11 homes. The stunning GCW-renovated kitchen (2019) features shaker cabinetry, a modern triangular tile backsplash, quartz countertops and a spacious island. Luxury vinyl plank flooring unifies the open concept layout. The light-filled living room features a cathedral ceiling, California shutters, a gas fireplace (2022), and a garden door leading to a beautiful deck with a custom privacy wall (2021) - perfect for enjoying peaceful ravine views. The spacious primary bedrooms overlooks the yard and trees, and is complemented by a renovated 3-piece ensuite and walk-in closet. Both bedrooms offer hardwood flooring, and the second 3-piece bath includes a wheelchair-accessible shower. The lower level expands the living space with a rec room, additional bedroom and a 4-piece bath. The double car garage includes a wheelchair lift that can be included or removed at the buyers request. Major updates include furnace/AC (2022) and roof (2016). Located on a quiet private road with spectacular natural views, the bungalow is close to great restaurants and shops! (id:53015)
Royal LePage Triland Realty
9 Ullswater Crescent
London North, Ontario
In a secluded pocket of Masonville, nestled between Corley Drive North and Windermere Manor, is where you'll find Ullswater Crescent, A tight-knit community where neighbours are on a first name basis and newcomers are always welcomed. Nine Ullswater Crescent is an amazing move-in-ready home with a family friendly layout on a sloped lot surrounded by mature trees. Step inside and you'll immediately feel like you're in a new home. Last summers renovations include new light oak engineered hardwood on both levels, new windows, smooth finish ceilings with 50+ LED pot-lights, new interior doors & hardware, new tile flooring and quartz counters in the kitchen and fresh paint throughout. The white kitchen with clean lines has twin stainless steel premium fridges, new stove (22) and new dishwasher (23). Oversized living room windows bathe the main floor in natural light. The family room at the back of the home has a freshly painted brick mantle wood fireplace and overlooks the huge rear deck and views of the private rear yard. Updated staircase leads to 4 very good-sized bedrooms including a uniquely styled contemporary primary suite with custom doors to his and hers closets, custom lighting details and a one of a kind 6-piece ensuite bathroom. The fully finished lower level has a large rec room with hardwood floors and rough-in for future wet bar, a den or potential 5th bedroom, 4- piece bathroom and a large laundry room. Other updates include new furnace & A/C (20) and upgraded insulation (22). Located in the highly sought after Masonville PS/ AB Lucas SS/ Saint Catherine of Siena/ Saint Andre Bessette school district and about a 5-minute drive to University Hospital, Western University, Masonville Mall and Masonville Public School. Short walk to Medway Valley Heritage Forest and Ambleside Park. Don't miss your opportunity at this very special home. (id:53015)
Sutton Group - Select Realty
102 Caverhill Crescent
Middlesex Centre, Ontario
Welcome to this beautifully maintained, Wasko-built two-story home nestled on a quiet cul-de-sac in the charming community of Komoka. Lightly lived in and set on a generous fully fenced 79' x 136' lot with potential for a pool, this home offers exceptional versatility and space for the entire family. Upstairs, you'll find three spacious bedrooms one with an ensuite, while the main-floor bedroom features a walk-in closet and a private ensuite - ideal for guests or an in-law suite. The finished basement at approximately 925 sq ft expands your living options even further, complete with two additional bedrooms, a family room, and a home office or gym - perfect for a growing family. The utility room has a sand point which is connected to the outdoor taps offering some savings. With a total of six bedrooms this home blends comfort, functionality, and value. Komoka now offers many amenities, giving you a small-town feel with city conveniences. Don't miss this exceptional opportunity to own in one of Komoka's most desirable neighborhoods! (id:53015)
Century 21 First Canadian Corp
329 Thompson Road
London South, Ontario
This one bedroom plus den apartment is very spacious. Beautiful new kitchen has modern features with the cupboard panelled fridge and dishwasher creating a clean, uninterrupted aesthetic look. Double window above the sink overlooks the fenced south facing backyard. Large living room with door to the yard. Lots of room in the bedroom, which has a walk in closet. If you work from home, you will appreciate the extra finished room that would work well as an office. Your own laundry room in-suite, along with some extra storage area in the utility room. Convenient location to shopping, LHSC hospital, walking trails, and on a bus route. Monthly rent is plus 40% hydro and 50% gas costs. (id:53015)
Thrive Realty Group Inc.
9 - 2835 Sheffield Place
London South, Ontario
Modern Luxury Living by Westhaven Homes in a quiet enclave. This exceptional 5-bedroom, 4.5-bath residence offers 2,500 sq. ft. of finished upscale living plus an unfinished above-grade lower level-ideal for a future income suite, multi-generational setup, or home business. Move-in ready and designed for flexibility, it's a home that adapts to your lifestyle. Westhaven Homes offers the perfect blend of contemporary convenience and peaceful nature in this thoughtfully designed London neighbourhood. Located in Victoria on the River - an enclave of executive homes set on a quiet, low traffic cul-de-sac & nestled amid mature trees, rolling hills, and wildflowers. Steps from the picturesque Thames River residents enjoy serene walking trails riverside, listening to a myriad of birds along the forest, plus a private parkette perfect for picnics and play. Inside, every detail reflects Westhaven's signature craftsmanship. The open-concept layout features abundant natural light, and premium finishes throughout. Hardwood flooring, quartz surfaces, and designer fixtures enhance the warm, modern aesthetic.The lower level offers fantastic potential with a 4-piece bath rough-in & 2 rooms -perfect for guests or a private suite. Upstairs, a chef-inspired kitchen with quartz island flows into the dining area and spacious great room with an oversized linear fireplace. A convenient powder room and office/bedroom with private 3 piece ensuite complete this level.The upper floor offers four additional bedrooms, including a luxurious primary suite with a walk-in closet and 5-piece ensuite. Two bedrooms share a 5-piece Jack-and-Jill bath, while another enjoys its own 3-piece ensuite. Laundry is conveniently located on this level.With an additional entry from the garage, the layout easily supports a self-contained unit. Just minutes to Hwy 401, this location offers seamless access for commuters and quick escapes to Grand Bend or Port Stanley's beaches-halfway between Detroit and Toronto. (id:53015)
Sutton Group - Select Realty
1703 - 363 Colborne Street
London East, Ontario
Welcome to this beautiful Downtown London 2 bedroom & 2 bathroom condo. Easy walking distance to restaurants, shopping, Thames River, Grand Theatre, London Art Gallery, Covent Garden Market, Public Library, Victoria Park, Harris Park, & more. Offering everything you're looking for modern, fresh renovations, including kitchen that features a breakfast bar and hard surface counters & both bathrooms . Open concept living & dining area, modern flooring, in suite laundry, storage, central air, and a large open balcony. This building offers underground parking, visitor parking. Well maintained building with top notch amenities shared with sister building at 323 Colborne include indoor solarium, pool, hot tub, impressive exercise room with access to a 2 large terraces, tennis court, BBQ's, guest suite, grand lobbies and common room. One of the lowest priced 2 bedroom condos in the Downtown area. Unbelievable low price and shows great. (id:53015)
Sutton Group - Select Realty
Link 2 Realty Ltd.
1131 Crumlin Side Road
London East, Ontario
Welcome to 1131 Crumlin Sideroad, a rare 0.7-acre investment opportunity within the City of London. With 78 ft of frontage, 389 ft of depth, and excellent privacy provided by mature trees, this property offers exceptional land value and long-term development potential. Its strategic location-minutes from schools, shopping, major highways, and the London International Airport-makes it ideal for investors seeking strong future growth. The bright 1.5-storey home features 4+1 bedrooms and sits well back from the road, providing flexibility for rental, renovation, or redevelopment. Recent updates add appeal, while the long laneway and detached garage offer abundant parking-perfect for tenants or multi-vehicle use. Septic is located on the north side, allowing room for potential expansion. A rare, oversized city lot with multiple exit strategies-rent, renovate, rebuild, or hold for future value. Don't miss this outstanding investment opportunity. (id:53015)
Century 21 First Canadian Corp
465 Boler Road
London South, Ontario
Situated in a highly desirable neighborhood at a prime address, this charming one-floor ranch sits on an extraordinary 255-foot-deep lot. The home has been thoughtfully updated, with the kitchen renovated approximately three years ago, the basement updated around five years ago, and fresh paint throughout. The welcoming formal living room features a gas fireplace, a large front window, and attractive laminate flooring. The modern kitchen offers contemporary cabinetry, laminate countertops, and an efficient layout that maximizes both storage and workspace. A spacious family room addition with a soaring cathedral ceiling overlooks one of the most beautiful backyards in the city. From here, step out onto a generous deck with ample room for a gazebo, barbecue area, and multiple seating spaces. Additional highlights include an, storage cupboards in the carport, and numerous mechanical updates: furnace and air conditioner (2024), roof (2012). Cellular blinds are installed throughout. A backyard storage shed keeps gardening tools neatly organized and out of sight. (id:53015)
Century 21 First Canadian Corp
1004 Lawson Road
London North, Ontario
This property will undergo significant renovations in January--new kitchen, flooring, pot lights, basement refresh. Currently reviewing applications for prospective tenants. Welcome to 1004 Lawson Road - a bright and spacious 3-bedroom, 2.5-bath semi-detached home in desirable Northwest London. Freshly updated with newer paint and flooring throughout, this home features a functional kitchen with two fridges, a dining area, and a comfortable living space. The finished basement adds two bonus rooms - perfect for a home office, gym, or playroom. Enjoy your private backyard, plus parking for up to 3 cars. Conveniently located on a bus route, steps from schools, parks, and shopping. Available now for $2,250/month plus utilities. (id:53015)
Royal LePage Triland Realty
1176 South Wenige Drive
London North, Ontario
Welcome to this beautifully renovated 3+1 bedroom, 4 bathroom home in the heart of StoneyCreek. Featuring a spacious open-concept layout, upgraded modern kitchen with quartz counters, and stylish finishes throughout, this home is designed for both comfort and elegance. The finished basement with an additional bedroom, family room and full bath offers great potential for in-law or guest suite. Deep lot with a wooden deck. Close to YMCA, library, schools and park. Perfect for the first time home buyers or mid-size family!. Located in a desirable family-friendly neighborhood close to schools, parks, shopping, and highway access, this move-in ready home is an incredible opportunity you don't want to miss! (id:53015)
Streetcity Realty Inc.
28 Lucas Road
St. Thomas, Ontario
Located in St. Thomas's Manorwood neighborhood, this custom 2- storey family home combines a modern aesthetic with traditional charm. The home has a two-car attached garage, stone and hardboard front exterior with brick and vinyl siding on sides and back of home. Upon entering the home, you notice the hardwood floors on the main level with its large dining area and lots of natural light, oversized windows and sliding door access to the backyard. The custom kitchen has an island with bar seating and hard surface countertops, a walk-in pantry and plenty of storage. Overlooking it all is the stunning great room with large windows and accent wall complete with electric fireplace and mantle. The main level also has a great mudroom and convenient powder room. The upper level is highlighted by a primary bedroom suite complete with walk-in closet, large master bedroom and an amazing 5-piece ensuite complemented by a tiled shower with glass door, stand-alone soaker tub and double vanity with hard surface countertop. Three additional bedrooms, a laundry area and a full 5-piece main bathroom with double vanity, hard surface countertops and a tiled shower with tub finish off the upper level. The large unfinished basement awaits your personal touches to complete this amazing 4-bedroom home. Book your private showing today! BUILDER BONUS until March 31,2026 . $35,000 to be used towards Purchase price or upgrades enquire for more information. (id:53015)
Sutton Group - Select Realty
15 Calvert Place
Thames Centre, Ontario
Riverside Bungalow in Coveted Dorchester. Discover your dream home tucked away on a peaceful cul-de-sac, backing onto the tranquil Thames River. This beautifully maintained bungalow combines privacy, elegance, and everyday convenience, offering stunning river views right from your own backyard.Featuring 3 bedrooms and 3 bathrooms, the home includes a luxurious primary suite with a newly renovated ensuite, complete with marble countertop, double sinks, and a glass-enclosed shower. The spacious primary bedroom is a serene retreat, while two additional bedrooms are generously sized and share a modern 4-piece guest bathroom.The open-concept kitchen is a chef's delight, featuring Carrera marble countertops, solid wood cabinetry, and tile flooring. A bright eating area with views of the backyard and river makes the perfect spot for morning coffee or casual meals. The kitchen flows seamlessly into the great room with a cozy corner gas fireplace-ideal for relaxing or entertaining. Enjoy year-round river views from the main-floor sunroom, a bright and peaceful space perfect for reading, morning coffee, or simply soaking in the natural beauty.The lower level offers incredible versatility with a huge family room with electric fireplace, a 2-piece bath, and a kitchenette with sink and microwave-perfect for guests, multi-generational living, or recreation. Ample storage throughout adds to the home's practicality.Additional features include main floor laundry with cabinetry and sink, a gas line for barbecue, and a large driveway with plenty of parking. This is a rare opportunity to own a move-in ready riverside gem in one of Dorchester's most desirable neighborhoods. Walking distance to all amenities. (id:53015)
Blue Forest Realty Inc.
Contact me
Resources
About me
Nicole Bartlett, Sales Representative, Coldwell Banker Star Real Estate, Brokerage
© 2023 Nicole Bartlett- All rights reserved | Made with ❤️ by Jet Branding
