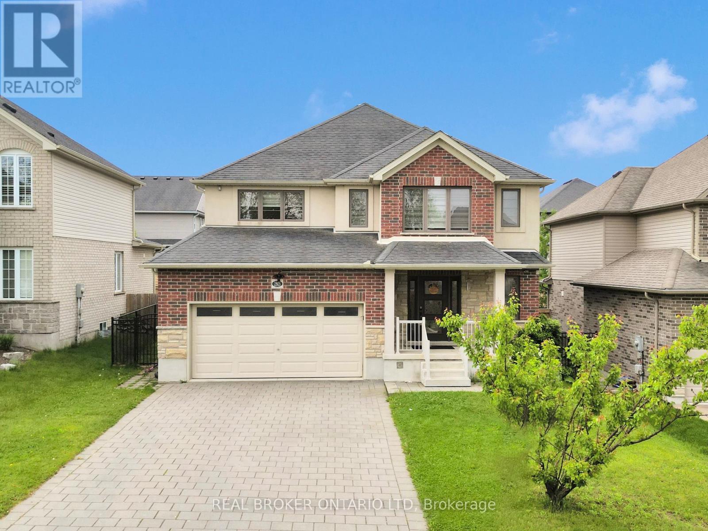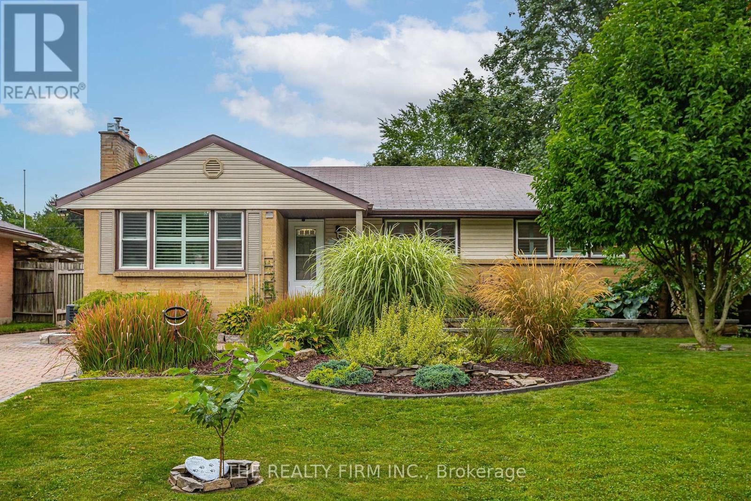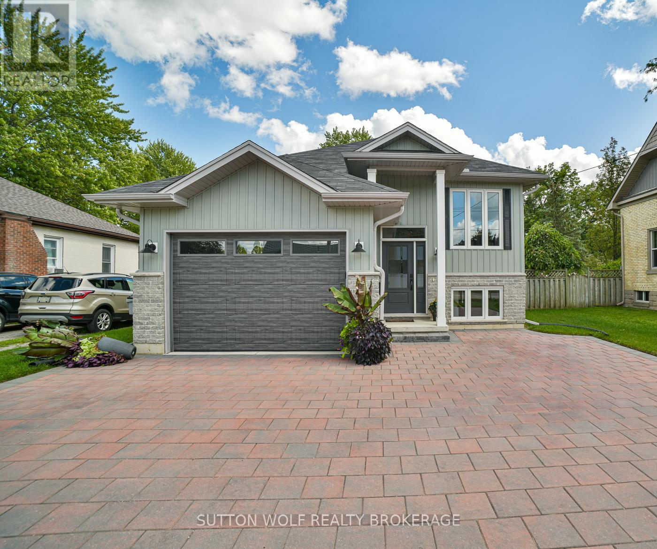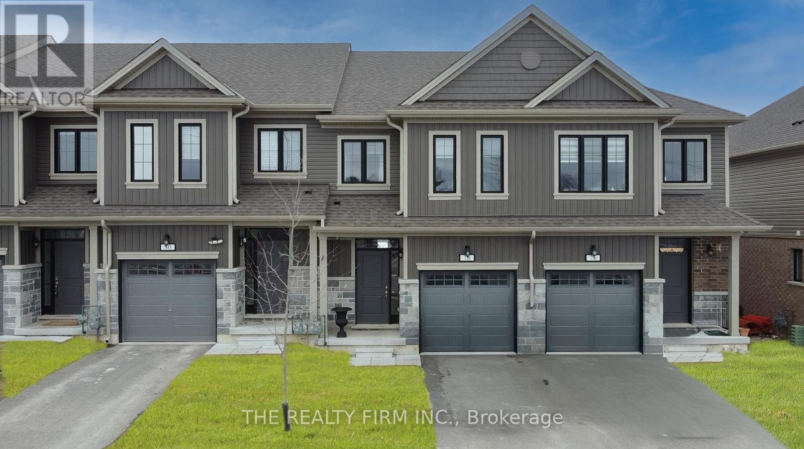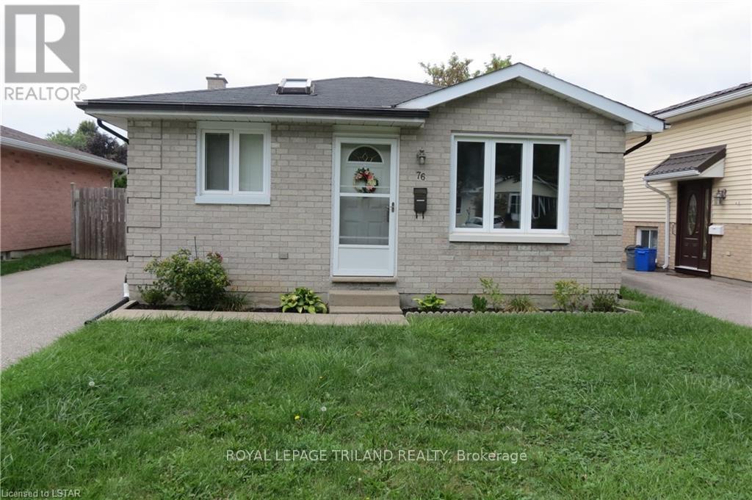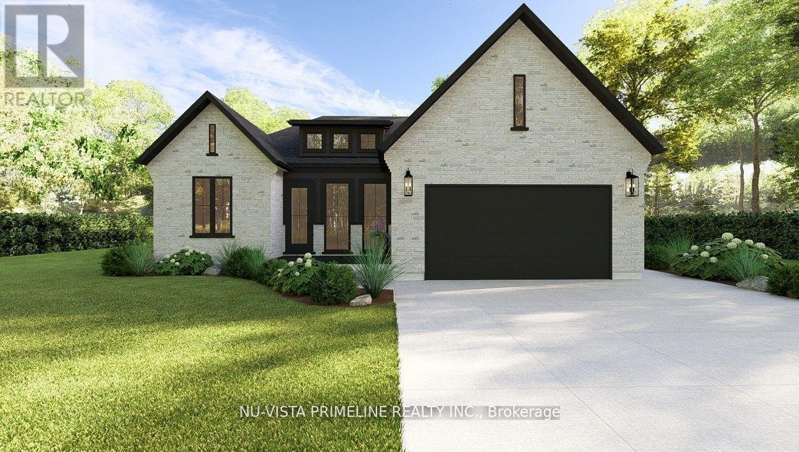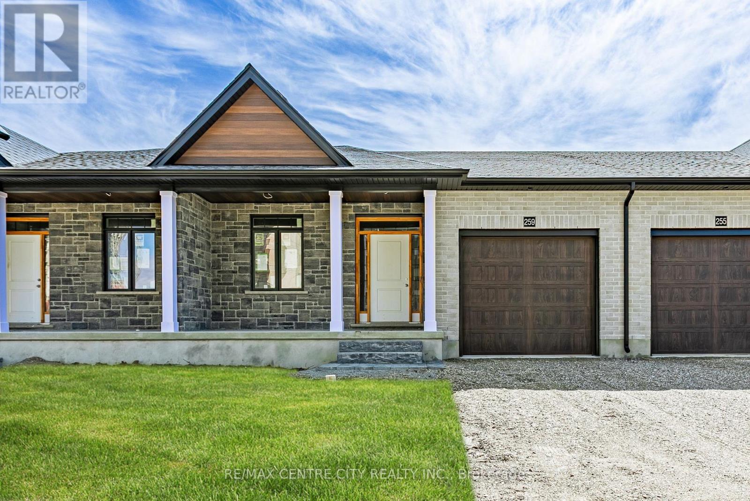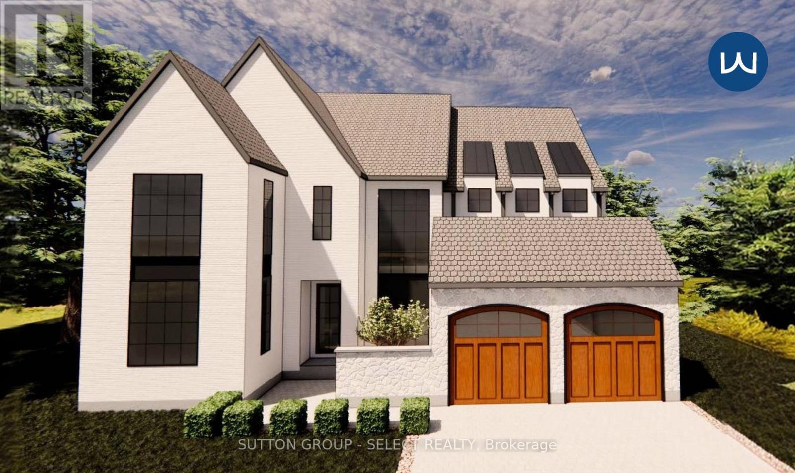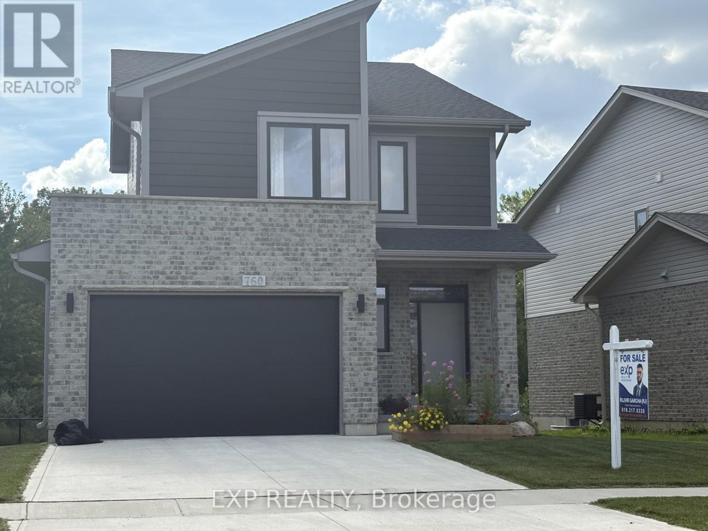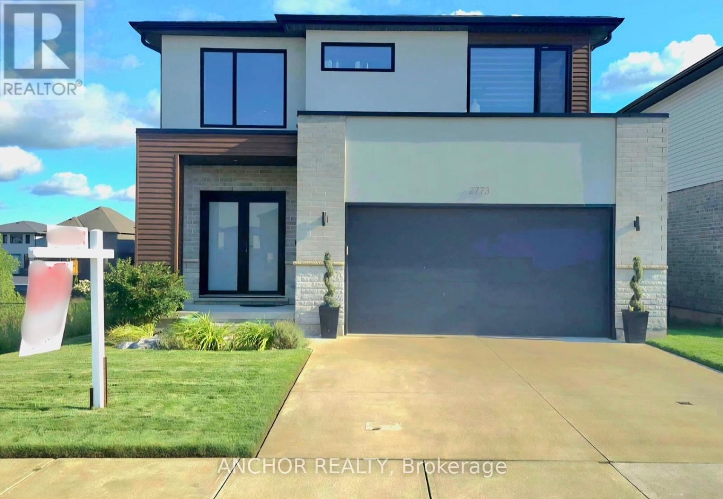Listings
2803 Sheffield Place
London South, Ontario
Welcome to 2803 Sheffield Blvd, nestled in Victoria on the Riverone of Londons fastest-growing communities with quick access to Highway 401. This spacious home boasts over 3,000 sq. ft. of finished living space, featuring 4+2 bedrooms, 3.5 bathrooms, and a double-car garage, offering the perfect setup for families, multi-generational living, or anyone seeking extra room. The sun-filled main floor showcases oversized windows and an open-concept kitchen with granite countertops, stainless steel appliances, a large island, and seamless flow into the dining nook and living room accented with barn doors and cozy finishes. A formal dining room and living room add flexible options for entertaining or keeping spaces distinct. Upstairs, the primary suite offers a walk-in closet and a luxurious 5-piece ensuite with a jetted tub, complemented by three additional bedrooms, a full bath, and the convenience of second-floor laundry. The fully finished basement extends the living space with a true in-law suitecomplete with two rooms, a full kitchen with electric range, its own laundry, a 4-piece bath, and direct garage accessperfect for extended family, guests, or older children. Outside, enjoy a fully fenced yard with a stamped concrete patio and pergola, ideal for summer gatherings. With an unbeatable location and a home that checks all the boxes, this is one youll want to see in person! (id:53015)
Real Broker Ontario Ltd
476 Blake Street
London South, Ontario
Fantastic Byron bungalow that has undergone significant renovations during the last 4 years, transforming this lovingly cared for home into an open concept beauty, with nothing being overlooked. Fully finished basement with the potential for a granny suite or possible income. The outside received as much attention as the inside, with significant updates to the backyard, transforming it into a backyard dream that features an in-ground salt water pool that is heated, hot tub, covered patio for relaxing outdoors in the rain, multiple seating areas with both sun and shade, and a large grass area for kids and pets to play. Located in a mature part of Byron, with easy access to Boler Mountain, schools, parks, and all of the local amenities. Act fast, before this one is gone! (id:53015)
The Realty Firm Inc.
52 Metcalfe Street E
Strathroy-Caradoc, Ontario
Welcome to this spotless raised ranch, perfectly located within walking distance to downtown amenities. From the moment you step inside, you'll appreciate the bright and inviting layout, designed with both comfort and functionality in mind. The main floor features a spacious, open concept living area where the kitchen takes centre stage. South-facing windows and patio doors flood the space with natural light, while the centre island with quartz countertops offers the perfect spot for cooking, gathering, and entertaining. Quality finishes are found throughout the home, from the cabinetry and flooring to the modern fixtures. Two generously sized bedrooms and the convenience of main floor laundry make everyday living a breeze. Patio doors open to a private backyard, offering a peaceful space to relax or entertain outdoors. Zoned R2, this property is thoughtfully set up with a side entrance, providing the opportunity to create a legal lower-level apartment. Whether you're looking for extra income potential, space for extended family, or a flexible layout to suit your needs, this home offers exceptional possibilities. Move-in ready, modern, and versatile - this raised ranch is an excellent opportunity in a sought-after location. (id:53015)
Sutton Wolf Realty Brokerage
78 Middleton Street
Zorra, Ontario
Welcome to your new home in the heart of Thamesford! This beautifully designed 3-bedroom, 2.5-bathroom freehold townhome offers the perfect blend of modern comfort and small-town charm. Step inside to a bright and airy open-concept living space, perfect for entertaining or relaxing with family. The spacious kitchen flows seamlessly into the dining and living areas, creating an inviting atmosphere. Upstairs, you'll find three generous bedrooms, including a primary suite with a private en-suite and walk-in closet your own peaceful retreat. For added convenience, the laundry is located on the second floor, making chores a breeze. Enjoy outdoor living in your newly updated backyard, complete with a brand-new privacy fence ideal for summer BBQs or quiet evenings. Located in a friendly community with easy access to amenities, parks, and major routes, this townhome is the perfect place for both first time buyers or savvy investors looking to build their portfolio. (id:53015)
The Realty Firm Inc.
Lower - 76 Ardsley Road
London North, Ontario
ALL INCLUSIVE. Welcome to this exquisite back-split LOWER & BASEMENT two-level unit only, offering a comfortable and contemporary living experience. Boasting 2 bedrooms and 2 bathrooms, this house provides ample space for relaxation and enjoyment. The interior has been thoughtfully updated with modern finishing, creating an inviting atmosphere that blends style with comfort. Beautiful new kitchen with new appliances, a practicality of the space. Perfectly suited for this with discerning taste, this lovely place is waiting for tenants who will appreciate and maintain the beauty of this house. Whether you want to unwind in the well-appointed bedrooms or entertain guests in the chic living areas, this property offers a harmonious balance between form and function. MAIN FLOOR IS NOT INCLUDED. Only 1 parking spot for this unit. All utilities are included. (id:53015)
Royal LePage Triland Realty
186 Timberwalk Trail
Middlesex Centre, Ontario
Welcome to this stunning One Floor Bungalow, 2 plus 2 bed room Home by Legacy Homes, soon to start building and should be completed by the end of December 2025. A beautiful exterior with brick and stucco that catches the eye of all who drive by. This home has a total finished area of 2941 sq ft (1739 main and 1202 lower) of total luxury. 9 ft ceiling on the main floor throughout plus 10 ft ceilings in the Great Room and dining area. Hardwood and ceramic through the entire main floor and luxury wide plank flooring throughout finished area in the basement. The kitchen is of a beautiful, European style with a walk in pantry, centre island, quartz counters, wide open to eating area and great room with gas fireplace and built-ins on either side. Loads of windows across the back and front of this home. Large primary bed room with stunning ensuite with glass shower and stand alone soaker tub, 2 sink vanity with quartz counters and also a big walk-in closet. Second bedroom is of a good size, separate from primary with a large closet and a full bath nearby. Open concept dining and study area as you walk in. Open staircase leading to wide, open rec room 26 ft by 22 ft which is great for large gatherings. 2 more bedrooms and one full bath in lower and extra high basement ceilings which is grand. This is a very well laid out home on a quiet crescent in a fantastic area minutes to London. Legacy Homes has other layouts and designs but is also a complete custom builder that can make your ideas of your new home come true. Other lots to choose from. Legacy has a one floor home to show presently which is almost finished being built. Note: pictures shown are from a previous home and may have differences from the home currently being built. (id:53015)
Nu-Vista Primeline Realty Inc.
259 South Carriage Road
London North, Ontario
* NO CONDO FEES * Welcome to 259 South Carriage Rd built by Kenmore Homes; builders of quality homes for 70 years. This one-storey freehold townhome offers a versatile and modern living experience. The home features 1292 square feet of above grade living space + another 873 square feet in the basement with a total of 3 bedrooms (2+1), 3 full bathrooms (2+1), single-car garage and fully finished basement. Your main level features an open concept kitchen, dining and living room with large windows at the back allowing plenty of natural daylight to shine off the engineered hardwood. The kitchen offers lots of storage, counter space and an island perfect for cooking with the family or entertaining guests. The 2 bedrooms are spacious with the primary providing you a walk in closet and ensuite bathroom with an additional full bathroom on the main floor. Main floor laundry room for convenience. Enjoy the covered deck to bbq or enjoy your morning coffee. Your lower level will be finished with Kenmore's standard finishes with the 3rd bedroom, 3rd bathroom, rec room and additional space for multiple options like a gym, office, kids playroom, etc. This exceptional home not only provides customizable living spaces with premium finishes but is also situated in the desirable North West London area in Hyde Park. Local attractions and amenities include Western University, vibrant shopping centres, picturesque parks, sprawling golf courses, and much more. Ask about our other townhomes and single detached homes that are also available for purchase. (id:53015)
RE/MAX Centre City Realty Inc.
175 Warren Street
Goderich, Ontario
Charming Bungalow in Goderich Steps from the Beach! Welcome to this Affordable, well-kept bungalow located in the beautiful lakeside town of Goderich, Ontario. Just a short walk to the sandy shores of Lake Huron, this home offers the perfect blend of small-town charm and beachside living.The main floor features a bright and inviting layout, ideal for families, retirees, or anyone looking for a peaceful retreat. The large backyard is a true highlight perfect for summer gatherings, gardening, or simply relaxing in your own private outdoor space.Set in a quiet neighbourhood yet close to parks, shops, dining, and Goderich's famous sunsets, this home provides the lifestyle you've been waiting for. Whether as a year-round residence or a seasonal getaway, this property is a rare find especially for the price! Don't miss your chance to call this charming bungalow your own! (id:53015)
Thrive Realty Group Inc.
665 Valleystream Walk
London North, Ontario
Perched within North London's most prestigious new community, Sunningdale Court, this Westhaven Homes residence delivers over 3,000 sq. ft. of above-grade living with premium finishes and thoughtful design throughout. Known in London for quality, integrity, and craftsmanship, Westhaven has created a home designed for both modern family living and the ability to age-in-place. The main floor offers 10-ft ceilings, hardwood flooring, oversized 36" doorways, and a rare fifth bedroom with private 3-piece ensuite with heated floors & a curb-less shower, ideal for an in-law suite or second primary. The gourmet kitchen impresses with a double-island design one with seating for eight, quartz counters, open pantry, and seamless connection to the great room and dining area, with a fireplace and walk-out to the covered composite deck (14.5' x 12.5'). Upstairs, four bedrooms - each featuring walk-in closets. The primary suite enjoys a spa-worthy 5-piece ensuite with heated floors, curb-less shower, soaker tub, and double vanity. Bedrooms two and three share a Jack-and-Jill ensuite with double vanities and a private wet room/water closet, while bedroom four has its own ensuite. The upper hall & Primary suite are also finished in hardwood. The lower level offers 9-ft ceilings and five egress windows, maximizing natural light and future bedroom potential. Outdoor living is enhanced with a private front courtyard perfect for morning coffee. 3-car garage (2 bays plus tandem). Exclusive landscaping privacy package available, other available plans or custom build options. Priced for interior lot. Forest lots available at a premium. Ideally located steps to Sunningdale Golf Club, minutes to Uptown Plaza shops and dining, Western University, University Hospital, Ivey Business School, Masonville Mall, and the Medway Valley Heritage Forest trail system. Priced for Interior lot. Ravine lots available. (id:53015)
Sutton Group - Select Realty
760 Chelton Rd Road
London South, Ontario
Welcome to this gorgeous ravine house nestled in the Summerside Neighbourhood which is Southeast corner of the city and close to 401. Main features include unfinished walkout basement ,deck beside living room and lush green conservation area behind with trail.As we enter, we find powder room and few steps up is a airy living room with a kitchen.The gourmet kitchen is a chef's dream with wide countertops, gas stove, fridge and microwave.This grand living room has been extended to the elevated deck which is perfect for entertaining guests or enjoying peaceful moments. Few steps up , you will find laundry with washer/dryer. At the same level you enter the master bedroom with 5 piece washroom and a walk-in closet. Again few steps up are two more spacious bedrooms and a 5 piece washroom. House is perfect for first time home buyers or those who want to upgrade to a detached home from a townhome. House looks brand new and has been very well taken care off by the owner. You will fall in love at the first sight! (id:53015)
Exp Realty
35035 Lake Line
Southwold, Ontario
Welcome to your dream country retreat just minutes from Port Stanley! This charming two-storey home sits proudly on nearly 44 acres of picturesque land, featuring 17 acres of workable fields and 26 acres of scenic bushland with a ravine, stream, and tranquil pond. A beautiful covered front porch invites you into the home, where natural light floods spacious rooms throughout. Inside, you'll find 4 generous bedrooms and 3 bathrooms, including a primary suite with a walk-in closet and private ensuite. The large kitchen and dining area offer the perfect space for family gatherings or entertaining guests. The full basement is unfinished, offering endless potential for future development. Outside, a detached 3-car garage includes its own furnace and hydro, ideal for a workshop or hobby space. This property blends comfort, functionality, and natural beauty perfect for those seeking peaceful country living with room to grow. (id:53015)
RE/MAX Centre City Realty Inc.
2773 Heardcreek Trail
London North, Ontario
Welcome to 2773 Heardcreek Trail, featuring a WALKOUT BASEMENT that offers incredible versatility and can easily function as a private granny suite, featuring a spacious bedroom, full bathroom, cozy den, and a convenient kitchenette with a sink and counter space ideal for extended family, guests, or potential rental income.! Located in the highly desirable Foxfield community, this home offers a serene creek view from the backyard, providing the perfect blend of privacy and luxury. This spacious Millstone Home two-story model is both elegant and functional, with a striking combination of brick, stone, and aluminum on the exterior, complemented by a concrete driveway and an oversized garage. Inside, you'll find a beautifully designed custom kitchen with sleek cabinetry and quartz countertops, along with hardwood flooring throughout the main level and second-floor hallway. The main floor also includes a convenient laundry/mudroom and impressive 9-foot ceilings, adding to the home's open and airy atmosphere. Upgraded trim work throughout enhances the home's refined and sophisticated feel. The primary bedroom is a peaceful retreat, featuring a walk-in closet and a luxurious ensuite with a glass shower, double vanity, and a soothing soaker tub. Located in the heart of Foxfield, this home is just minutes from schools, scenic walking trails, and all the essential amenities, including a hospital, university, restaurants, banks, medical offices, grocery stores, and major shopping centers. Don't miss your chance to view this North London beauty. Schedule your tour today! (id:53015)
Anchor Realty
Contact me
Resources
About me
Nicole Bartlett, Sales Representative, Coldwell Banker Star Real Estate, Brokerage
© 2023 Nicole Bartlett- All rights reserved | Made with ❤️ by Jet Branding
